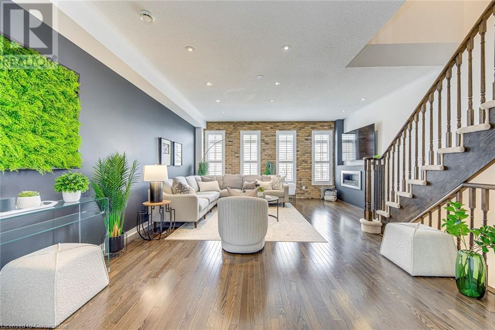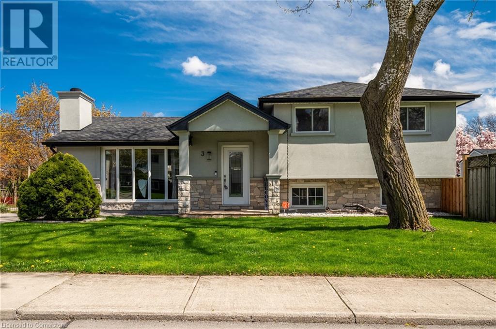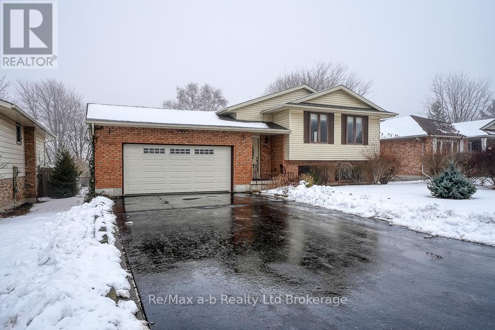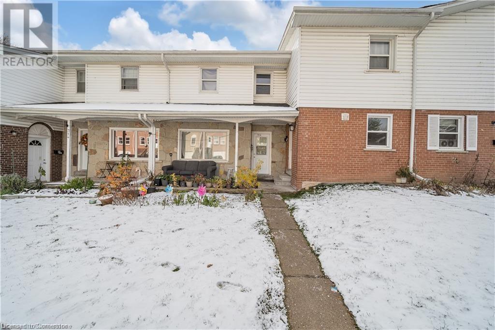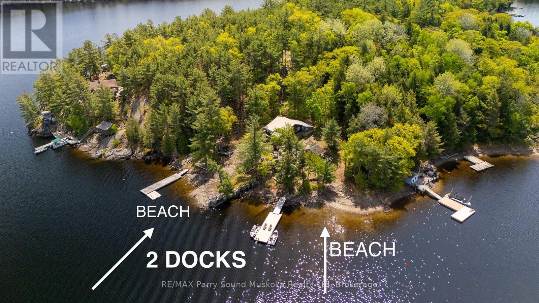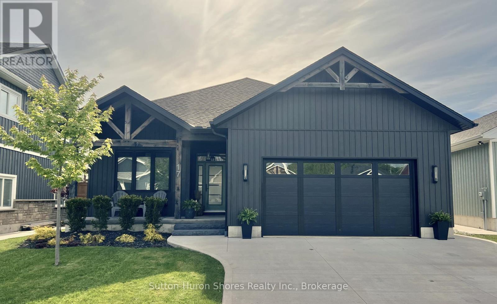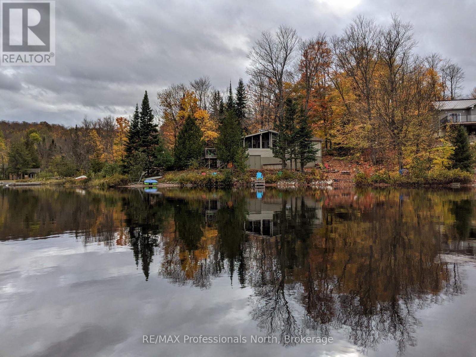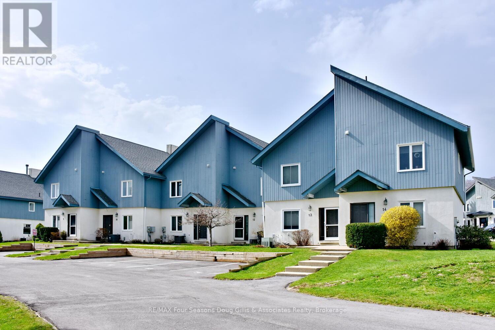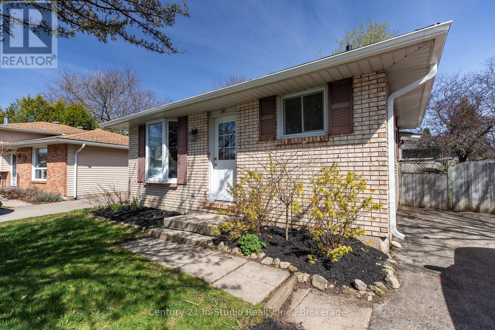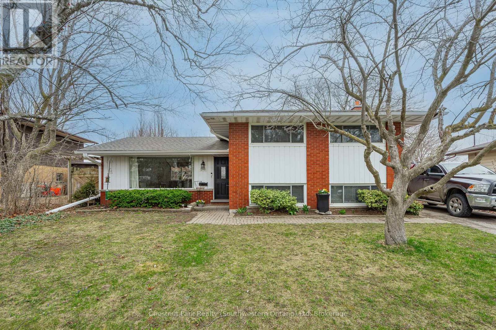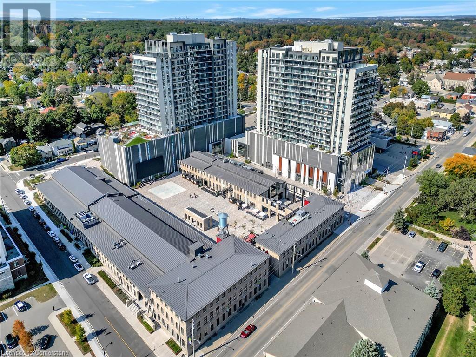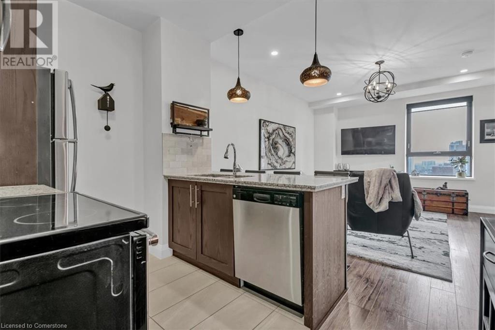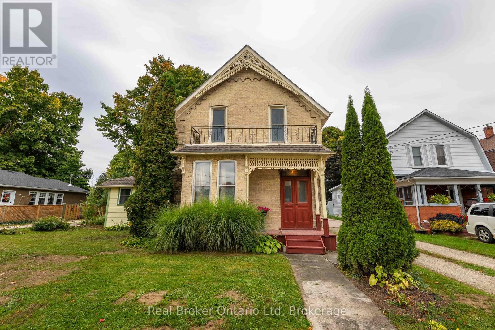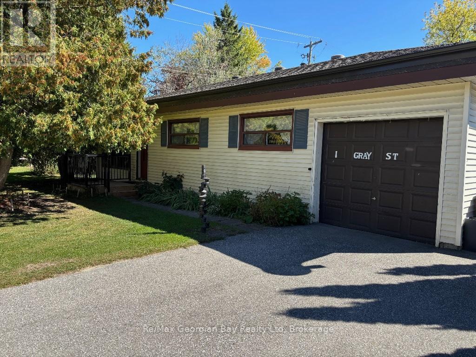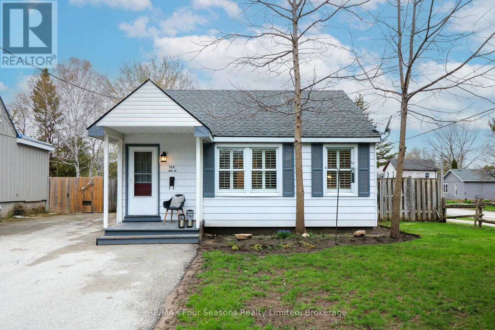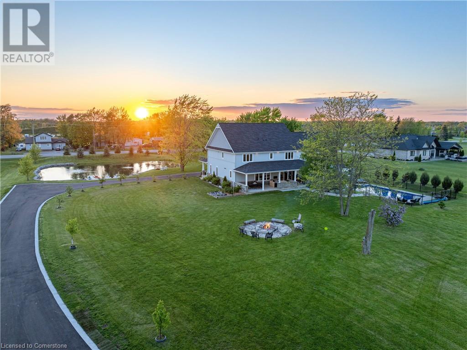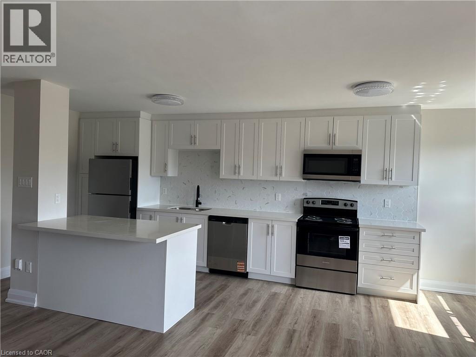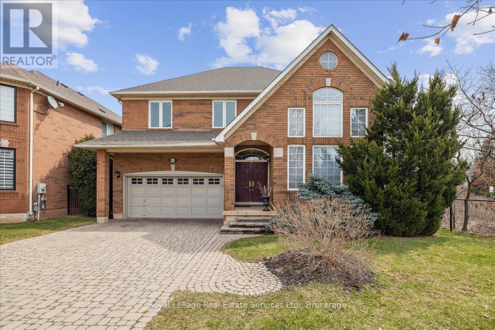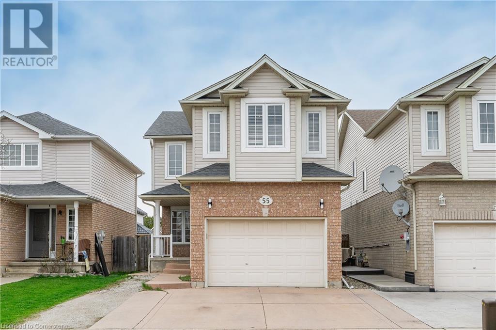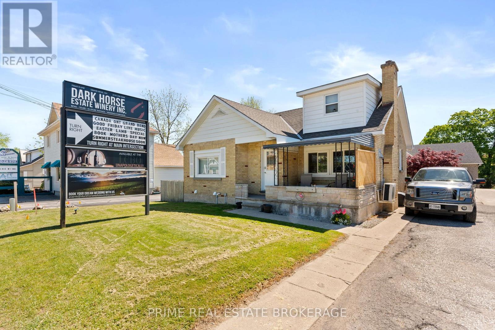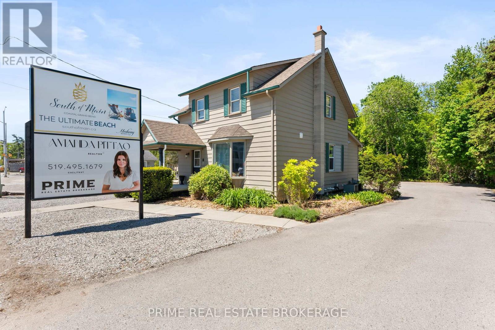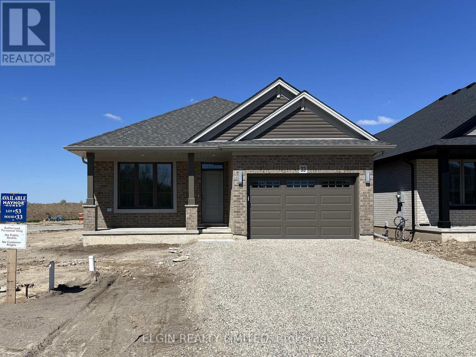6 Community Avenue Unit# 1
Hamilton, Ontario
6 Community Ave is a high quality facility, positioned within close proximity of the QEW with tremendous exposure and signage on the cornerofGrays Rd and Community Ave. The building is +\-7500 sqft with a fully fenced in yard and ample parking. Ideal for owner occupiers looking forashowroom and warehousing. Has clean phase II enviromental within past 12months. M3 zoning permits a wide variety of usesincludingmanufacturing, fabrication, warehousing. Potential to divide into two units (2000and5500sqft) & to add further drive in doors. (id:59646)
6 Community Avenue Unit# 2
Hamilton, Ontario
6 Community Ave is a high quality facility, positioned within close proximity of the QEW with tremendous exposure and signage on the cornerofGrays Rd and Community Ave. The building is +\-7500 sqft with a fully fenced in yard and ample parking. Ideal for owner occupiers looking forashowroom and warehousing. Has clean phase II enviromental within past 12months. M3 zoning permits a wide variety of usesincludingmanufacturing, fabrication, warehousing. Potential to divide into two units (2000and5500sqft) & to add further drive in doors. (id:59646)
420 East 13th Street Unit# Main
Hamilton, Ontario
Looking for a comfortable and stylish place to call home? This beautifully renovated 3-bedroom main floor unit offers a modern and spacious layout, perfect for those seeking both comfort and convenience. Featuring 3 large bedrooms, modern finishes and updated appliances. Natural light fills the space, making it feel open and inviting. Shared yard access to enjoy outdoor space for relaxation, gardening, or entertaining. A private entrance, convenient and secure, offering added privacy. Located in a quiet and peaceful neighbourhood close to all essential amenities. Includes 1 parking spot. Don’t miss out on this beautiful, spacious apartment – it’s the perfect place to call home! (id:59646)
16 Concord Place Unit# 904
Grimsby, Ontario
Welcome to AquaZul, Grimsby’s premier waterfront condominium, where luxury living meets lakeside tranquility. This beautifully appointed 1-bedroom + den suite offers over 700 square feet of bright, open-concept space, with floor-to-ceiling windows framing breathtaking views of Lake Ontario from every room. Step out onto your private balcony and enjoy sweeping views of the lake and escarpment—your daily dose of serenity. Live like you’re on vacation with resort-style amenities, including a fitness centre, games room, party room, outdoor pool, and a landscaped BBQ terrace. After a long day, unwind with a workout or swim, then watch the sunset over the lake from your own peaceful retreat. Just steps from Grimsby-on-the-Lake, this location offers easy access to waterfront trails, boutique shops, cafes, and restaurants, plus quick QEW access for commuters. Whether you're a first-time buyer, downsizer, investor, or simply craving a vibrant, low-maintenance lifestyle by the water, Unit 904 at AquaZul delivers it all. (id:59646)
269 Pittock Park Road Unit# 22
Woodstock, Ontario
Welcome to Losee Homes' Newest Semi-Detached Bungalow! Open concept modern day main floor living has never looked better. 269 Pittock Park Rd is comprised of 22 stunning semi-detached bungalows nestled in a quiet cul-de-sac, close to Pittock Dam Conservation Area, Burgess Trails, Sally Creek Golf Course and so much more. Phase 2 is well underway and expected to sell quickly. Make your interior selections on one of the unfinished units today. To fully appreciate how stunning these units are, be sure to view Unit 12 Builders Model. To appreciate 269 Pittock Park Rd lifestyle - be sure to view the short video. Unit is currently under construction. Photo is that of Unit 13. (id:59646)
4823 Thomas Alton Boulevard Unit# 20
Burlington, Ontario
This stunningly updated 3-bedroom townhome is the perfect combination of modern luxury and family-friendly comfort. Oversized windows throughout flood the home with natural light, enhancing the spacious feel of each level, all while high ceilings and sleek pot lights add a touch of elegance. Located in the highly sought-after Alton Village, you're just a short walk from three top-rated schools, making this home ideal for growing families. Step inside to discover a thoughtfully designed layout, including a walkout basement that opens to a fully fenced, maintenance-free backyard—perfect for outdoor gatherings or peaceful relaxation. The chef-inspired eat-in kitchen is a true standout, featuring brand new quartz countertops, a stylish backsplash, a new kitchen sink, stove, and a water line for your fridge’s filtered water. From the kitchen, step out onto the recently upgraded terrace with designer grey composite decking and sleek aluminum railings.. The home is full of thoughtful upgrades, including luxury vinyl plank flooring on the ground level (2021) and hardwood throughout the upper level. The main bathroom was tastefully renovated in 2021 with a modern vanity, quartz countertop, and designer mirror. Recent additions also include an electric fireplace on the ground level (2024), a fresh coat of professional paint throughout (2022), and updated light fixtures, door knobs, hinges, and floor vents (2022). The home’s curb appeal is further enhanced by professional landscaping in both the front and back yards, completed in 2024. This home has been meticulously maintained and beautifully updated, offering the perfect blend of style, comfort, and convenience—don't miss the chance to make this your forever home! (id:59646)
114 Glenariff Drive
Freelton, Ontario
Antrim Glen, a Parkbridge Lifestyle Community in the heart of Flamborough near Freelton is a welcoming environment to enjoy year round rural spaces with very little outdoor maintenance. This 1 bedroom home has updated flooring throughout, a large ensuite bathroom with heated floor and walk-in shower. The large living room with (Propane) fireplace has ample room for an office space or media center, perfect for large family/friend gatherings. The kitchen has updated quartz counter tops and light fixtures with a beautiful Sunroom featured space to enjoy outside views and a walk out to a private patio. A second patio is behind this corner of the home, landscaped for privacy as well. The unspoiled basement provides limitless possibilities to develop a guest/hobby space or additional family room. Park facilities include heated salt water outdoor pool, sauna, gym, library and billiard room. Just 30 minutes to Burlington; 18 minutes to Cambridge, minutes to Waterdown and the 401. (id:59646)
3 Banff Drive
Hamilton, Ontario
Stunning 3-bedroom, 2-bathroom home on a spacious corner lot with a dual-entrance driveway, offering both style and functionality. The stucco and stone exterior creates great curb appeal, complemented by mature trees and beautifully landscaped gardens. Step inside to an open-concept main floor with a tiled foyer that flows into the bright living room, featuring a stone electric fireplace. The kitchen is perfect for entertaining, with granite countertops, stainless steel appliances (including a 2025 dishwasher), a gas range, and a large island with seating. Patio doors off the kitchen lead to a private backyard, great for indoor/outdoor living this Summer. Upstairs, you’ll find 3 bedrooms with large windows and plenty of closet space, along with a spacious bathroom featuring double sinks and bathtub. The finished basement offers a flexible recreation space, a 3-piece bathroom, and a separate entrance through the laundry room, great for guests, in-laws, or future income potential. Additional upgrades include a custom-built shed (2024), side gate and back fence, and new electrical panel (2025). Located in a family-friendly neighbourhood on the East Hamilton Mountain, just steps from Bobby Kerr Park and minutes to groceries, restaurants, Limeridge Mall, and quick highway access via the Linc. (id:59646)
33 Dennis Avenue
Brantford, Ontario
Nestled by scenic trails and the Grand River, live in one of Brantford's newest family neighbourhoods. This newly built (2024) home is for lease and offers four bedrooms and 2.5 bathrooms, including a convenient ensuite off the master bedroom. Enjoy the bright open-concept living space with a cozy natural gas fireplace. Got stuff? No worries, there's plenty of room in the large unfinished basement. Plus, park your wheels in the one-car garage. Ready to move in July, so you can start enjoying summer by the Grand right away. Exterior now has grass and paved driveway - Don't miss out on this lease opportunity, make this gem by the grand your place to call home! (id:59646)
26 Seres Drive
Tillsonburg, Ontario
Welcome to Hickory Hills an adult lifestyle community 55+. This 2 bedroom,2.5-bathroom brick bungalow awaits! This home has been lovingly cared for w/ a list of thoughtful upgrades in the last two years! Enter to find a bright and welcoming living space, highlighted by a front bay window in front living room w/ easy access to the 2-piece bath. Hardwood floors throughout main living space. The generous sized kitchen offers a stylish backsplash, modern stainless-steel appliances w built-in oven & microwave (2023), cook top (2023) & reverse osmosis water system (2022). The island has ample cabinet & countertop space. The kitchen overlooks the dining area and family room featuring a cozy natural gas fireplace newly installed sliding glass doors leading to a partially covered back deck complete w full railing. The kitchen is the perfect space for guests to gather around the central island for food, conversation and fun. The home also features two bedrms complete w/ their own personal ensuites, the master bedroom features double + single closet, access to the rear deck w 5-piece ensuite featuring tub/shower surround & separate tiled shower. 2nd bedrm w/single closet & newly installed window & 4-piece ensuite. sunroom(sliding glass door2023)leads to another outdoor patio complete w fencing. Enjoy views from multiple windows & patio doors. Attached single car garage has wooden loft area for extra storage. Upgrades include: All new Brookstone windows and sliding doors w lifetime transferrable warranty, new cook top(2023), built-in microwave, oven(2023), smart dishwasher(2025) reverse osmosis(2021), owned Hot water tank, fence in back yard (2022), water softener (2021). vinyl plank flooring in sunroom(2022). Current annual Hickory Hills Residents Association fee is $640/yr & a 1-time transfer fee of $2,000, membership gives you access to Hickory Hills Recreation Center & includes outdoor pool hot-tub & daily activities. Measurements approx. Prop Taxes 2024 $2.900.54 (id:59646)
273 Whiting Street
Ingersoll (Ingersoll - South), Ontario
This spacious Ingersoll home is situated on a large, beautifully landscaped lot with easy access to the 401 and shopping. First time offering of this well-built home! This raised-bungalow has so many features to mention including a large living room, eat-in kitchen with lots of cabinets & a dining area. Also on the main floor you will find three bedrooms plus a 4 pc bathroom. There is a sizable foyer at the front door leading to the garage. The lower level features two large family rooms, one with a gas fireplace & walkout to the rear yard. Plus the second bathroom, utility room and laundry room. Plus an added bonus lower basement area with a full crawlspace under the lower level. Main level is 1,299 sq. ft & Lower level is 1059 sq. ft. (id:59646)
312 Westcourt Place
Waterloo, Ontario
Attention first time home buyers, parent investors and landlords! Discover the perfect opportunity to own or invest in Beechwoods Westgate Townhome community. This spacious bright unit, above grade, living space and five bedrooms. Benefit from recent community enhancements including new asphalt driveways, roads, and a fresh concrete front walk and porch. The main floor living room opens to a private, facing rear yard. Nearby amenities include major bus routes, Across The Street University of Waterloo and Wilfrid Laurier, top-tier shopping as well as the shops/restaurants on The Boardwalk. Quick e-scooter to University of Waterloo campus and Uptown Waterloo. Low Monthly condo fees of $309 cover essential services such as private garbage removal, building insurance, landscaping, and snow removal. Currently tenanted and tenant willing to stay. Vacant possession available. Don't miss out and seize this opportunity for a lifestyle upgrade in desirable Waterloo West! (id:59646)
42 Melanie Crescent
Waterdown, Ontario
Welcome to this spacious townhome tucked away on a quiet, well-managed, family-friendly private road in the heart of Waterdown. Offering 3 stories of comfortable living space, this property is perfect for first-time home buyers, investors or anyone ready to make the leap from renting or apartment living to owning a home. Enjoy the benefits of a well-run condo and low condo fees without sacrificing space or privacy. This end unit features a fenced yard, single car garage with inside entry, and a bright open-concept main floor ideal for entertaining. The eat-in kitchen offers room for casual meals, while the large primary bedroom provide a serene retreat at the end of the day. Two additional bedrooms provide space for children, a home office, or room for friends and family to visit. This family-friendly community is walking distance to parks, great schools, shops, Farmer's Market, and all of the amenities Waterdown has to offer. With just a few of your finishing touches, this well-located, spacious home is ready to be transformed into your dream space. Don't miss this rare opportunity to own a 3 level home at this price point in highly sought-after Waterdown! (id:59646)
A - 193 Ontario Street
Burk's Falls, Ontario
An exceptional opportunity and a blank slate for your business in the up and coming downtown core of Burk's Falls. This recently renovated unit is the last of two units available. Walking distance to everything with ample parking on the street or in the free municipal lot just a short walk away. Walk in the front door and you'll be in awe of the space with high 12 foot ceilings and huge, welcoming bay windows facing the busy street to make great display windows. This, almost 1000 square foot space includes an employee washroom with ample power outlets to fit your needs and can be split up any way you like. Use the entire space as a store or separate the space and use part of the area as a store and the remainder as storage or office space. Street grade entry available on the road side and fibre runs down the street for excellent internet service. This location is on the main artery between the village and Magnetawan and sees tons of traffic year round. TMI will be in addition to the lease price. If you're looking for even more space the unit beside, of similar square footage, is available for now as well. (id:59646)
7 Isabella Island
The Archipelago (Archipelago), Ontario
Look no further! You have found your Georgian Bay Gem on Isabella Island in the Parry Sound District. 1.6 acres of privacy. 320 feet of water frontage. 3 bedroom, tastefully finished cedar cottage sitting nicely perched to over look your sunset paradise. Additional space for guests w/ bunkie w/ 2 bunk-beds & hydro, down by the waters edge. Looking to warm up on a rainy day? There's an additional structure for potential sauna. A multi- tiered property w/ many sitting areas & fire pit area to entertain. Large picturesque windows bringing in plenty of light. Vaulted ceilings, wood flooring, ceilings & walls. Open concept, laundry area & workshop/storage room. Walk out to deck & fabulous view while taking in the fresh air breeze. 2 water filters w/ sediment & carbon filter w/ UV light). Metal roof for low maintenance. The closet marina is just a minute away for convenience yet your privacy remains. Did you forget the milk? Have a last minute craving? The combination of the boat ride & drive to the store is likely less than your suburbia drive.2 Hard packed sand beaches & deep water at the docks for diving in. Septic is completed for 4 bedrooms for potential addition. Do a little rock climbing w/ your very own rock wall adding extra privacy & expansive view. Join the South Channel Association for some added fun. Enjoy the luxury of seemingly endless boating, fantastic fishing, fresh water swimming & exploring the 30,000 islands that Georgian Bay has to offer from your door step. Just a couple minute boat ride or 5 minute car ride to a kids camp & town for sailing schools, theatre of the arts, market, restaurants, summer college/courses, shopping & so much more. The dock slip has been paid for the year. Just pack up and enjoy this turn key cottage almost immediately! (id:59646)
1 B-821 Anchor Island
The Archipelago (Archipelago North), Ontario
Rare Pointe Au Baril opportunity! With 8 bedrooms and 5 1/2 baths and the ability to sleep 20 people, this extraordinary property has it all. Situated at the mouth of Fredric Inlet on Shawanaga Bay a quiet area just 20 minutes from marinas of Pointe au Baril, this 1 acre parcel (including owned Shore Road Allowance) is on a 9 acre island the balance of which is Crown land. There are 360 degree views , including a sweeping view from south to north of Shawanaga Bay and looking east across it as well. Sunsets can be viewed from the loft bedroom and balcony looking west up picturesque Fredric Inlet. The main house is a custom steel clad building situated to take advantage of the amazing vistas of the site. It has a main with a full kitchen of premium appliances, a 2 piece bathroom & separate shower room, a living/dining area with stunning views, outdoor decks all around, a loft bedroom area with deck for sunsets. Across the breezeway is a 3 bedroom area with the primary bedroom and generous dressing area and toilet with large walk in shower. 2 additional bedrooms off the breezeway & each has a 2 piece powder room. By the waters edge, is a generous on shore boat house, 2 docks including a steel dock & newly constructed by Desmasdons Construction. 2nd main with kitchen, dining, bedroom and large laundry area and powder room with shower and raised tub & A/C. The bedroom overlooks the water. The nearby bunkie is also new with a bedroom & 3pc. bathroom! All with breathtaking views and by private sand beach. There is another 1 bedroom bunkie with a 2pc. bath & out door shower. There are 2 septic systems, 8 kw standby generator, solar hut with reconfigured lithium batteries and solar array, inverter etc. The solar system is new and very powerful. In addition, there are 8 propane tanks to power to on demand hot water & stoves in both cottages and fireplaces in lower and upper cabins. The property has exceptional privacy & must be seen to be appreciated. It is truly stunning! (id:59646)
300 Strathallan Street
Centre Wellington (Fergus), Ontario
Welcome to this 3-bedroom, 1.5 bathroom home nestled on a desirable corner lot in the heart of Fergus, Ontario. this property offers the perfect blend of comfort and convenience for families, first-time buyers, or those looking to downsize. Step inside to find a large open entrance space that flows into to a bright & spacious living area connecting seamlessly into the kitchen. Kitchen is equipped with storage space & reverse osmosis water filtration system. Upstairs are 3 spacious bedrooms with flooring throughout. The finished basement adds valuable living space, perfect for a home office, recreational room or guest suite. Enjoy summer evenings in the private backyard and enjoy the perks of living in a mature established neighbourhood with nearby parks, schools, shopping and all the charm that Fergus has to offer. (id:59646)
17 Westlinks Drive
Saugeen Shores, Ontario
Welcome to this 4-bedroom bungalow, built in 2021 by Dennison Homes with stunning cabinetry by Bruce County Custom Cabinets. This thoughtfully designed home offers main-floor living with a spacious primary suite, featuring dual vanities, built-ins, in-floor heating, a large shower, and a soaking tub. The main floor boasts beautiful wooden ceilings in the great room and secondary bedroom, custom cabinets with quartz countertops throughout (except for the pantry and basement bar, which features durable laminate), a walk-in pantry, and high-end appliances, including an induction stove. The fireplace with a quartz surround and custom cabinetry adds warmth and elegance, while a powder room provides convenience for guests. The lower level features two additional bedrooms, a 4-piece bathroom, and a basement bar with a beverage fridge, making it the perfect space for entertaining. Additional features include a heated garage (23'-9" deep x 22' wide) with trusscore walls, gas hookups for both the BBQ and fire pit table (included), a new 8' fence for privacy, and a composite back deck with a hot tub that is only a few years old. The home is equipped with a built-in speaker system in the great room, en-suite, and backyard, as well as custom blinds throughout, including remote-control operation for the patio door, great room window, and primary suite ($7,000+ value). It also features an owned hot water on demand system and a gas dryer for added efficiency. With over $4,000 in front landscaping upgrades last summer, this home is truly move-in ready. Furniture is negotiable. (id:59646)
299 Sherwood Drive
Perry, Ontario
Nestled in a peaceful, protected bay on the shores of Foote Lake in Emsdale, this rustic 4-bedroom, 1-bath cottage is a dream come true for nature lovers and outdoor enthusiast. With calm waters and a sandy beach just steps from your door, it is the perfect place to unwind, explore, and create lasting memories. The cottage's open-concept design is inviting and functional, with vaulted ceilings that add a sense of spaciousness to the living room, kitchen, and dining area. Natural light pours in, creating a warm and welcoming atmosphere for cozy evenings by the lake. Step outside onto the large entertaining deck, a perfect space for summer barbecues, family gatherings, or simply soaking up the serene lake views. A romantic screened porch offers a charming retreat for morning coffee or a quiet moment with a delightful book as you enjoy the fresh breeze. Practicality meets charm with an enclosed lower level, providing plenty of storage for all your waterfront gear - kayaks, paddleboards, and more will have a home here, so you can keep the fun going without the hassle. Foote Lake offers tranquil waters ideal for swimming, paddling, and fishing, all surrounded by the natural beauty that makes Muskoka so special. Whether you are looking for a seasonal escape or a place to host year-round adventures, this lakeside retreat delivers the perfect blend of comfort and outdoor living with big lake views across from crown land. (id:59646)
13 - 110 Kellies Way
Blue Mountains, Ontario
Ideally situated just minutes from the slopes of Blue Mountain and the vibrant Village, this 2076 sq. ft. chalet offers the perfect blend of year-round lifestyle and modern convenience. Step into a thoughtfully designed interior featuring 3 bedrooms and 3 full bathrooms, providing ample space for families, guests, or weekend getaways. At the heart of the home is a stylish open-concept kitchen, complete with sleek cabinetry, stainless steel appliances, and a large island perfect for casual meals or entertaining. The rest of the layout offers defined living spaces for relaxation and privacy, making it easy to unwind after a day of skiing, hiking, or exploring the areas many attractions. With its unbeatable location and well-appointed design, this chalet is a must-see for anyone seeking comfort, style, and easy access to all that Blue Mountain has to offer. Please note the furnishings may be purchased as a separate item negotiated outside the real estate transaction. ** Please be advised that the Condominium has been working to have the rear balconies replaced at the back of the homes at Units 5 to 14.This is in the final stages of planning and work is scheduled to commence in early June. This work is anticipated to start the week of: June 9, 2025.** (id:59646)
587 Scott Street
Kincardine, Ontario
Spring has arrived! Perfect time to consider purchasing your first home. This modest three bedroom back split sits on a fenced corner lot creating a very private yard for play and relaxation. The lower level offers a large family room complete with a propane stove in the corner. The crawl space provides loads of storage. The wooden garden shed was built in 2006 on a concrete pad. Not just for garden tools the shed has power and heat! The shed roof was reshingled in 2024. Brand new DECK! super for relaxing , great spot to chill watching little one or sharing a great BBQ. A welcoming family friendly neighbourhood easy walking (or biking) distance to elementary schools on Russell Street and just a block further to the Davidson Centre - swimming, hockey and more. (id:59646)
290 Langford Place
Waterloo, Ontario
Welcome to Lincoln Heights, one of Waterloo's most desirable and walkable neighbourhoods. Tucked away at the end of a quiet cul-de-sac, this beautifully updated three-bedroom home offers an ideal blend of privacy, greenspace, and convenience, with no neighbours behind. The bright, open-concept main floor features a thoughtfully designed kitchen centred around a custom-built island crafted from wood salvaged from a barn built in 1866, adding a touch of history and character to a modern, functional space. Large windows fill the living area with natural light, creating a warm and inviting atmosphere. Significant updates completed in 2018 include a fully renovated bathroom, a custom kitchen, a new furnace, and a new roof, ensuring both comfort and peace of mind. The private, fully fenced backyard is a true outdoor retreat, offering mature gardens, a spacious patio, and an in-ground pool with a new pump and filter installed in 2024. One of the jets is currently bypassed, giving future owners the flexibility to repair, fill in, or reimagine the space with the current owner having planned to install a hot tub.This home is ideally situated within walking distance of elementary, French, and high schools, as well as grocery stores, public transit, and the ION LRT. Several beautiful parks, including Breithaupt, Bechtel, Hillside, and Moses Springer, are just minutes away, offering plenty of options for outdoor activities and recreation. The surrounding neighbourhood is known for its safe, welcoming atmosphere and a strong sense of community, making it a truly special place to live. Adding even more value, Langford Place and Quickfall underwent major infrastructure upgrades in the summer of 2024, including the replacement of underground pipes, freshly paved roads, and brand-new sidewalks. This is a rare opportunity to own a private, updated home in one of Waterloo's most sought-after neighbourhoods where charm, character, and community come together beautifully. (id:59646)
50 Grand Avenue S Unit# 801
Cambridge, Ontario
Rare Two-Bedroom Corner Unit with TWO Parking Spaces in the Coveted Gaslight District! Nestled in the heart of historic downtown Galt, this elegant two-bedroom, two-bathroom corner condo offers a perfect blend of style, comfort, and urban convenience. The highly sought-after Gaslight District combines residential, commercial, and cultural elements to create a vibrant and dynamic living experience. Step inside to find nine-foot painted ceilings, wide plank flooring, and premium finishes throughout. The modern kitchen is designed for both function and aesthetics, featuring sleek cabinetry, quartz countertops, a tile backsplash, an oversized island with an undermount sink and gooseneck faucet, and top-tier stainless steel appliances. The open-concept layout seamlessly connects the kitchen to the spacious living and dining areas, making it ideal for entertaining. Floor-to-ceiling windows and a generous balcony invite an abundance of natural light into the space. The primary suite is a private retreat, offering ample closet space, balcony access through sliding glass doors, and a spa-like four-piece ensuite with dual sinks and a walk-in shower. A second bedroom with expansive windows, a four-piece bath with a tub and shower combo, and in-suite laundry complete this impressive unit. Residents of Gaslight enjoy an array of premium amenities, including a stylish lobby with ample seating, secure video-monitored entry, a state-of-the-art fitness center with yoga and Pilates studios, and a game room with billiards, ping-pong, and a large TV. Additional features include a catering kitchen, a private dining room, a cozy reading area with a library, and an expansive outdoor terrace with seating areas, pergolas, fire pits, and a barbecue zone. Experience the best of modern living in one of Cambridge's most exciting communities! (id:59646)
51 Costain Court
Kitchener, Ontario
Hobbyist's Dream on a Premium Lot! Welcome to this spacious and unique 4-level backsplit, perfectly situated on a huge nearly half acre premium court lot with a fully detached, heated 30 x 39 (1170 sq ft) workshop that feels like country living in the city! This beautifully updated home offers 4 generous bedrooms and 2 full updated bathrooms, ideal for families of all sizes. Step into a bright, open recently renovated kitchen with soaring ceilings, skylight (2024) and sliding patio doors that fill the space with natural light. Overlooking the expansive lower level family with gas fireplace, another set of patio doors, 4th bedroom and 2nd full bath is perfect for entertaining or relaxing with family. The main floor formal living and dining room add an elegant touch for special gatherings. Enter the lower basement level that features another large finished area, great for a games room or private office, laundry room and loads of extra storage. Carpet free with newer flooring throughout and fresh paint gives this home a modern, move in ready feel. Outside your private paradise awaits! Nearly half an acre, fully fenced yard features 3 sitting areas, a covered porch, a newer pergola and an outdoor eating area. 12ft above ground pool with new liner and pump (2024) for those hot summer days, a 60 ft zip line for adventure plus a poured concrete fire pit for those cool night gatherings! Recent updates include a new roof (2024), new extended concrete driveway (2024), New garage door (2024), newer furnace and water softener, 200 amp service with electric car charger in heated garage. Don't miss this rare opportunity to own a one of a kind property that blends comfort, charm and country space right in the city! (id:59646)
118 King Street E Unit# 1118
Hamilton, Ontario
Welcome to Hamilton's most prestigious, historical condo building, the Residences of Royal Connaught. Beautiful, South/East facing, 1 Bedroom Condo with Downtown Hamilton and Escarpment Views! Complete with TWO storage lockers, a Parking Space, In-suite laundry, and a large Walk-in closet and Option to buy Furnished! . With loads of upgrades, this open concept condo features a large peninsula with granite counters, extended height upper cabinets, stainless steel appliances, trendy light fixtures, a stand up shower with glass doors, and custom window blinds throughout. Steps to Starbucks, Gore Park, the GO Station, James St. N Shopping and restaurants, minutes to Hamilton's Bayfront Park & Highway Access. This is the home you've been waiting for! (id:59646)
164 Queen Street N
West Grey, Ontario
Step into a piece of history with this exquisite 1890s home, adorned with charming gingerbread trim and rich in character from a bygone era. Thoughtfully updated to provide modern comforts while preserving its timeless appeal, this home boasts a spacious, open floor plan perfect for todays lifestyle. For the savvy investor, the layout offers an easy opportunity for conversion into a duplex or create an in-law suite. Completing the picture is a generous backyard and a detached garage, adding both convenience and possibility. Private viewings now available by appointment. (id:59646)
110 Wilhelm Street
Kitchener, Ontario
Timeless Heritage Meets Urban Living – 110 Wilhelm Street, Kitchener. Step into a rare piece of Kitchener’s history at 110 Wilhelm Street, an 1884 farmhouse rich with character, warmth, and an enduring sense of place. Built during a time when Berlin (now Kitchener) was flourishing, this two-storey brick home was once part of the Rehman family legacy – a prominent local family known for their deep roots in the community and their work in the tanning industry. From the moment you arrive, the home’s heritage charm is unmistakable: the wide front porch, original wood detailing, and solid brick construction reflect the quality and craftsmanship of a bygone era. Inside, you’ll find soaring ceilings, elegant woodwork, and thoughtful updates that balance historic character with modern comfort. The main floor offers an expansive layout ideal for entertaining or everyday living. The sunlit kitchen features a dedicated closet for a full-sized washer and dryer, and opens onto a private backyard oasis – a perfect retreat. The dining room, living room, and flexible den/office space are ideal for family life or creative pursuits, complemented by a 3-piece bathroom on the main level. Upstairs, three spacious bedrooms and a full bath provide peaceful retreats, with one bedroom opening onto a lovely upper deck through a stained-glass door – an enchanting detail. Downstairs, the full-height basement includes a dedicated office/gym area, offering even more flexible living space. There is no shortage of storage space, along with a workshop/studio to suit today’s lifestyle needs. Located in one of Kitchener’s most walkable neighbourhoods, you’re steps from the city’s vibrant downtown, Google, UofW School of Pharmacy, Via Rail/Go, ION Light Rail, transit, schools, and parks. Whether you're a young family, a professional, or a history lover, this home offers not just a place to live, but a story to continue as you make it your new home. (id:59646)
33 Rosedale Avenue
St. Catharines, Ontario
This charming cottage home offers more than you can imagine. Situated on a ravine lot, this irregular lot gives you so much room outside to enjoy. Ravine fills in giving you the privacy from spring to winter. This 3 bedroom, 2 baths home has room for everyone. Upgrades completed are: Roof ( 2017) Air conditioning ( 2016) Front door, 2 side panels and 4 foyer windows (2023), Kitchen (2020) 200 amp service (2023) Eletrical service through to the back of the yard ( 2024). In- law suite capability. This quiet community is close to great schools and the canal for walking/biking. Niagara outlets just across the bridge. (id:59646)
863 Laurelwood Drive
Waterloo, Ontario
Welcome to this beautifully maintained detached home offering the perfect blend of style, space, and functionality. Featuring 4 bright and spacious bedrooms, this carpet-free home boasts an open-concept layout with 9-foot ceilings on the main floor, creating an airy and inviting atmosphere throughout. Oversized windows flood the living space with abundant natural light, enhancing the modern, welcoming design. Located in a highly desirable Waterloo neighborhood, this home is just a short walk to top-rated schools including Abraham Erb Public School and Laurel Heights Secondary School, making it ideal for families. The fully finished basement offers exceptional versatility with a separate entrance, a full in-law suite including a bedroom, bathroom, kitchen, and living room, perfect for extended family and guests. Don’t miss your opportunity to own this bright, spacious, and move-in-ready gem in one of Waterloo’s most prestigious communities! (id:59646)
101 Golden Eagle Road Unit# 407
Waterloo, Ontario
Welcome to Unit 407 at 101 Golden Eagle Road.,Waterloo. A modern and efficient 1-bedroom, 1-bath condo offering 557 sq ft of thoughtfully designed living space. Perfectly suited for first-time buyers, professionals, or investors, this fourth-floor unit combines contemporary finishes with unbeatable convenience. Enjoy the open-concept layout highlighted by 9-foot ceilings and durable vinyl flooring throughout. The sleek kitchen is equipped with stainless steel appliances, quartz countertops, and modern cabinetry, flowing seamlessly into the bright living area with direct access to a private balcony – perfect for morning coffee or evening relaxation. The spacious bedroom and 4-piece bath provide comfortable living, while in-suite laundry adds everyday convenience. This unit also includes one underground parking spot, plus access to visitor parking for guests. Situated in a sought-after Waterloo location, you’re just minutes from St. Jacobs, shopping, dining, public transit, and other local amenities, making this a smart lifestyle or investment choice. Don’t miss your chance to own this modern gem in a vibrant community. (id:59646)
1 Gray Street
Severn (Coldwater), Ontario
Here's an opportunity to be a part of a friendly yet vibrant community known as the Village of Coldwater. This well maintained 3 bedroom home with attached garage is located just steps west to the main street's many shops and eateries. Looking east young families will appreciate the safety and ease of a two-minute sidewalk stroll to Coldwater Public Elementary School. Some of the features of this home are hardwood and ceramic flooring, a walk-out from the dining room, a newer roof and furnace, a partially finished full basement, updates to electrical, plumbing and windows. There is also paved parking in both the front and rear. For those inclined this home also has commercial potential. Call today to book your personal viewing! (id:59646)
38 Garbutt Crescent
Collingwood, Ontario
Client RemarksSet in one of Collingwood's most sought-after, family-friendly neighbourhoods, this stunning all-brick home offers the perfect blend of comfort, style, and convenience. Just minutes from schools, downtown shops and restaurants, and the slopes of Blue Mountain, it's the ideal setting for families looking to embrace the four-season lifestyle that Collingwood is known for. Step inside to a bright, welcoming entryway with a walk-in front hall closet, leading to an open-concept main floor with hardwood floors throughout (tile in the entry and powder room). The custom kitchen features white maple cabinetry, quartz countertops, and stainless steel appliances a great kitchen space perfect for everyday living and entertaining. Upstairs, the oak staircase opens to a spacious landing with a versatile nook ideal as a home office, reading corner, or workout space. The generous primary suite boasts a walk-in closet and a 4-piece ensuite with quartz counters. Two additional generously sized bedrooms and a well-appointed 4-piece bathroom provide ample space for family or guests, making this a truly functional layout for modern living. The lower level offers incredible additional living space, with higher ceilings, a stylish laundry area, 2-piece bathroom, and a soundproofed family room or studio with extra electrical perfect for a home theatre or music space. There's also a large cold cellar for added storage. Outside, the professionally landscaped front and backyard feature a custom walkway, mature trees, and a fully fenced yard offering privacy and space for kids to play or to entertain guests under the stars.This is more than a home it's a lifestyle. Enjoy easy access to trails, ski hills, beaches, and vibrant downtown Collingwood. (id:59646)
104 Oak Street
Collingwood, Ontario
Discover this delightful two-bedroom bungalow, an ideal opportunity for first-time homebuyers or investors. Nestled on an expansive 49x165-foot town lot, this move-in-ready gem is located just a short five-minute walk from the vibrant shops, dining, and culture of downtown Collingwood. Inside, you will find thoughtful touches like California shutters, generous storage, and a bright, welcoming layout. Step outside to a fully fenced gardeners dream backyard perfect for relaxing in privacy or entertaining guests. With its prime location and excellent rental potential, this property offers both comfort and investment value in one of Collingwood's most desirable neighbourhoods. (id:59646)
579 Clare Avenue Unit# 501
Welland, Ontario
Receive the 4th month rent FREE!!! Modern, newly renovated 1-bedroom apartment on the fifth floor of a well-maintained building with elevator access. This bright unit features stylish finishes, brand new stainless steel appliances, contemporary cabinetry, hard surface flooring, and a fresh, neutral colour palette throughout. Enjoy a private balcony with a view of the parking lot but the park is on the other side of the building (perfect for families or nature lovers). Heat and water are included; tenant pays hydro. Card-operated laundry in the building. Parking available for $25/month. Pet-friendly with restrictions. Smoke-free unit. Excellent location close to schools, shopping, transit, and everyday amenities. Applicants must provide full credit report, proof of income, and completed application. Layouts may be slightly different but the finishes are the same. (id:59646)
3346 Hannibal Road
Burlington, Ontario
This home was purchased for $300 thousand over asking Now Listed! and are looking for your offer and you could be finding a deal of the century! The stylish open-concept kitchen features elegant quartz countertops, a generous peninsula ideal for entertaining, and flows effortlessly into the dining area, highlighted by a stylish accent wall. The spacious living room is filled with natural light, courtesy of a large picture window. Sleek bathrooms, well-sized bedrooms with designer touches, and organized closets add to the home's appeal. Outside, enjoy a double-car driveway and a sunny, expansive backyard—perfect for family fun. Conveniently located close to shopping, schools, parks, and major highways. (id:59646)
271 Mountain Road
Grimsby, Ontario
Welcome to your dream retreat—where the charm of country living meets the convenience of being just 4 minutes from town. Nestled on a stunning 2.5-acre estate, this expansive two-storey home with over 7,000 sq. ft. of finished space is the perfect blend of elegance, functionality, and lifestyle. Thoughtfully designed for growing families, multi-generational living, or savvy investors, this 6+2 bedroom, 6-bathroom home built in 2018 features a rare main-floor bedroom suite—ideal for guests or aging parents. The fully finished lower level includes a bright, self-contained 2-bedroom in-law suite with private entrance—perfect for extended family, Airbnb income, or a private home office setup. Step outside and feel the tranquility: a resort-style in-ground pool, outdoor shower, and pool house with sauna invite you to relax and entertain in style. Whether it’s sipping your morning coffee on the sprawling front porch or hosting sunset dinners under the covered rear patio, every moment here feels like a peaceful getaway. From casting a line in summer to lacing up your skates in winter, the scenic front pond is your family’s private playground—ready for adventure no matter the season. Car enthusiasts and hobbyists will love the detached, gas-heated shop with rough-in for in-floor heating—ideal for storing toys, working on projects, or running a home-based business. The long, paved driveway easily accommodates trailers, RVs, or commercial vehicles without sacrificing curb appeal. Tucked away on prestigious Mountain Rd., this rare opportunity lets you enjoy the serenity of the countryside without sacrificing the comfort of natural gas and fibre internet connectivity. Enjoy proximity to award-winning wineries, top-rated schools, Bruce Trail access, and the proposed new GO Train development for future commuter ease. (id:59646)
579 Clare Avenue Unit# 514
Welland, Ontario
Receive the 4th month rent FREE!!! Modern, newly renovated 2-bedroom apartment on the fifth floor of a well-maintained building with elevator access. This bright unit features stylish finishes, brand new stainless steel appliances, contemporary cabinetry, hard surface flooring, and a fresh, neutral colour palette throughout. Enjoy a private balcony with a view of the park (perfect for families or nature lovers). Heat and water are included; tenant pays hydro. Card-operated laundry in the building. Parking available for $25/month. Pet-friendly with restrictions. Smoke-free unit. Excellent location close to schools, shopping, transit, and everyday amenities. Applicants must provide full credit report, proof of income, and completed application. Layouts may be slightly different but the finishes are the same. (id:59646)
579 Clare Avenue Unit# 211
Welland, Ontario
Receive fourth month rent FREE!!!! Modern, newly renovated 2-bedroom apartment on the second floor of a well-maintained building with elevator access. This sleek and functional unit features fresh finishes, brand new stainless steel appliances, hard surface flooring, and neutral tones throughout. Open-concept layout with a bright living area and walk-out to a patio with views of the park. Heat and water included; tenant pays hydro. Card operated laundry in building. Parking available for $25/month. Pet-friendly with restrictions. Smoke-free unit. Close to shopping, schools, public transit, and parks. Applicants must provide full credit report, proof of income, and completed rental application. Layouts may be slightly different but the finishes are the same. (id:59646)
3 Hentob Court
Etobicoke, Ontario
Charming Bungalow at 3 Hentob Court in Thistletown-Beaumonde Heights! Nestled on a quiet, family-friendly cul-de-sac in one of Etobicoke’s most established neighbourhoods, this well-maintained bungalow offers incredible value and potential. Situated on a generous lot with mature landscaping, the home features a bright and functional layout, spacious living areas, and the comfort of single-level living—ideal for families, downsizers, or investors. A separate side entrance adds flexibility and value, offering the perfect setup for an in-law suite or potential rental income—a smart investment for multi-generational living or supplementary revenue. Enjoy a peaceful setting while being just minutes from top-rated schools, scenic trails along the Humber River, local parks, shopping, TTC transit, and major highways. The expansive backyard provides the perfect space for relaxing or entertaining, with plenty of room to grow or customize to suit your needs. Whether you're looking to move in, renovate, or build new, 3 Hentob Crt presents an exciting opportunity in a sought-after Etobicoke location. Don't miss your chance to own this hidden gem in Thistletown-Beaumonde Heights! (id:59646)
1508 Upper Middle Road Unit# 5
Burlington, Ontario
Welcome to this beautifully maintained executive townhouse located in the highly sought-after Tyandaga neighbourhood of Burlington. This spacious and thoughtfully designed home offers 2+1 bedrooms and 2.5 bathrooms, ideal for professionals, downsizers, or small families looking for a blend of comfort, style, and low-maintenance living. The main level features rich hardwood flooring throughout and includes a generously sized primary bedroom complete with a private 4-piece ensuite. Enjoy the convenience of main floor living with a cozy living room that includes an elegant electric fireplace and direct access to a walkout deck — fully replaced in 2023 — perfect for morning coffee, outdoor dining, or evening relaxation. The updated kitchen is functional and inviting, with plenty of cabinetry and counter space for meal prep and entertaining. A separate dining area and a powder room round out the main level. Upstairs, the loft-style second bedroom is filled with natural light and features brand-new carpeting (2023), making it a warm and welcoming retreat for guests or family members. This flexible space could also function as a home office or hobby area. The fully finished basement offers additional living space with luxury vinyl plank flooring installed in 2023, creating a modern and durable surface. A spacious recreation room includes a second electric fireplace, providing a cozy atmosphere for movie nights or gatherings. An additional bedroom and a 3-piece bathroom on this level offer privacy and comfort for guests or extended family. Direct access to the garage from the lower level adds a practical touch to this well-appointed home. Located in a quiet, well-maintained complex close to Tyandaga Golf Course, parks, walking trails, shopping, and easy access to major highways, this home truly offers the best of Burlington living. Don’t miss your opportunity to own this stylish and functional townhouse in one of the city's most desirable neighbourhoods. (id:59646)
324 - 460 Dundas Street E
Hamilton (Waterdown), Ontario
Newer one bedroom plus den with underground parking. Hardwood floors throughout, light neutral cabinets, backsplash and flooring. Good sized bedroom with double closet and large window. Convenient den for work-at-home. Close to the elevator. Building amenities include well appointed gym, beautiful party room, roof top patio with BBQ's, bike storage. Area amenities include local trails for hiking/biking, close to Aldershot GO or highway, shopping close by. Includes one underground parking, storage locker, fridge, stove, dishwasher, hood fan microwave, washer & dryer. Available May 1st for a one year lease. Non smokers only please. (id:59646)
2456 Westoak Trails Boulevard S
Oakville (Wt West Oak Trails), Ontario
Welcome to the magnificent Mattamy home, perfectly located on a premium lot backing onto a serene greenspace with a picturesque pond. Enjoy stunning nature views from the kitchen, family room, and the spacious primary suite on the second floor--a rare combination of comfort and beauty. This thoughtfully designed open-concept layout offers a bright and inviting main floor, complete with a convenient powder room, laundry room and inside access to a double car garage. Upstairs you'll find three bedrooms and two full bathrooms. The unfinished basement offers endless potential to customize the space to suit your lifestyle. Located within walking distance to top-rated schools, parks and an array of community amenities--this property has it all! (id:59646)
55 Lilywood Drive
Cambridge, Ontario
Stunning 3-Bedroom, 4-Bathroom Home in East Galt Fully Renovated with High-End Finishes Located in a highly desirable Cambridge neighborhood, this meticulously renovated 3-bedroom, 4-bathroom home offers 2489 sq ft of total finished living space. Just minutes from top-rated schools and essential amenities, the home blends luxury with everyday functionality. The main and second floors feature engineered hardwood and premium tile throughout. The open-concept layout connects the modern kitchen complete with quartz countertops and a large island to the dining and living areas creating an ideal space for everyday living and entertaining. Upstairs, a spacious family room features a natural gas fireplace, while the primary bedroom offers a private ensuite and walk-in closet. Each bathroom showcases modern finishes and quality craftsmanship. The fully finished basement adds valuable living space, perfect for a home office, rec room, or additional guest area. Additional highlights include an attached oversized single-car garage, double driveway, and thoughtful upgrades throughout. Move-in ready and finished to a high standard, this home is a rare opportunity in a sought-after community. (id:59646)
410 Queen Street S
Palmerston, Ontario
Welcome to this exceptional legal duplex with an in-law suite in the heart of the desirable Palmerston neighborhood. Boasting a total of three units, this property offers incredible versatility with three kitchens, five spacious bedrooms, and a total of four well-appointed bathrooms. Ideal for extended families or savvy investors, this home is perfectly situated near Palmerston Park and within easy reach of numerous amenities, including excellent schools, shops, and dining options. The abundance of parking, garage storage, and a generous yard make this property a rare find in the city. Don't miss the opportunity to make this versatile and spacious home your own! (id:59646)
34 Ontario Street S
Lambton Shores (Grand Bend), Ontario
Discover the endless possibilities at 34 Ontario Street South, Grand Bend! This versatile C2-zoned property features four well-appointed units, offering a unique opportunity for both investors and entrepreneurs. Perfectly positioned on the main highway of Grand Bend Beach Town, it offers excellent visibility and accessibility. Imagine the potential: ample parking for customers and tenants, a vibrant community with foot traffic, and inviting frontage perfect for rental signage. Whether you're looking to start a new venture or expand your portfolio, this property is ready for its next owner to seize the opportunity and thrive. Majority of the units have been renovated, making it a turnkey solution for a wide range of commercial or mixed-use purposes. Dive into the bustling energy of Grand Bend and make your mark in this dynamic location. Don't wait, explore the endless possibilities at 34 Ontario Street South today! Property is fully tenanted. (id:59646)
47 Ontario Street S
Lambton Shores (Grand Bend), Ontario
Unlock the Potential at 47 Ontario Street South, Grand Bend! This standout two-unit property is bursting with opportunity, perfectly located in the heart of Grand Bend. With high-traffic exposure on the main strip and C2 zoning, it's a dream location for business owners, investors, or anyone looking to make a strategic move in a thriving lakefront community. Picture the possibilities: open a boutique, café, gallery, office, or turn one unit into income while using the other for your own venture. With ample parking, excellent frontage, and unbeatable walkability to shops, restaurants, and the beach, this property checks all the boxes for visibility, convenience, and long-term growth.Whether you're expanding your portfolio or bringing your vision to life, 47 Ontario Street South offers a rare chance to plant roots in one of Ontario's most sought-after coastal towns. Opportunities like this don't come around often. Book your showing today and imagine what's possible! Property is fully tenanted. (id:59646)
6484 Heathwoods Avenue
London South (South V), Ontario
Discover Pinnacle Groups exquisite 4-bed, 4-bath masterpiece in Magnolia Fields, London's serene Southwest gem, where lush parks, winding trails, and a tranquil natural woodlot craft an unparalleled family lifestyle. Nestled on a 45' corner lot, this 2,200+ sq ft residence radiates elegance with shadow stone, brick, hardy board, and board and batten siding. Stone columns adorn the covered front porch, creating striking curb appeal that captivates from first glance. Step inside to rich engineered hardwood floors and a seamless open-concept layout. The custom kitchen is a culinary haven, featuring floor-to-ceiling cabinetry, a generous island, sparkling quartz countertops, a matching quartz backsplash, pot filler, and pantry. The inviting living room, centered by a majestic fireplace, flows effortlessly into a charming dinette and an expansive rear covered porch, perfect for lively gatherings or quiet family evenings. A thoughtfully designed mudroom with built-in cubbies, a convenient main-floor laundry, and a stylish powder room with a white oak vanity and quartz countertop elevate everyday living with sophistication. Ascend the custom staircase to a luxurious master suite, a true sanctuary with a walk-in closet boasting custom shelving. The spa-inspired ensuite with a custom-tiled shower, a double white oak vanity with quartz countertop, custom mirror, and a deep soaker tub for ultimate relaxation. Two bedrooms share a cleverly designed Jack-and-Jill bathroom with a separate water closet and shower, while the fourth enjoys a private ensuite. Premium finishes, from intricate millwork to high-end fixtures, elevate every detail best appreciated in person. The basement with 9' ceiling height and a separate entrance offers versatile potential for an in-law suite or income-generating apartment. Ideally located near shops, transit, and top amenities, this home blends timeless luxury with everyday practicality. Don't miss your chance to own this extraordinary dream home! ** This is a linked property.** (id:59646)
33 Hemlock Crescent
Aylmer, Ontario
Move-in ready and ideal for young families or empty nesters, The Rumford bungalow by Hayhoe Homes features 3 bedrooms (2+1), 3 bathrooms, and a 1.5-car garage in a well-designed, open-concept layout. The main floor offers 9' ceilings and luxury vinyl plank flooring (as per plan), with a stylish kitchen that includes quartz countertops, a tile backsplash, and central island flowing into the great room with patio door to a rear deck complete with BBQ gas line. The primary suite features a walk-in closet and a 3-piece ensuite with shower. A second bedroom, a full bathroom, and convenient main floor laundry round off the main floor. The finished basement adds a spacious family room, 3rd bedroom, and bathroom. Additional highlights include a covered front porch, central air & HRV system, Tarion New Home Warranty, and numerous upgrades throughout. Taxes to be assessed. (id:59646)






