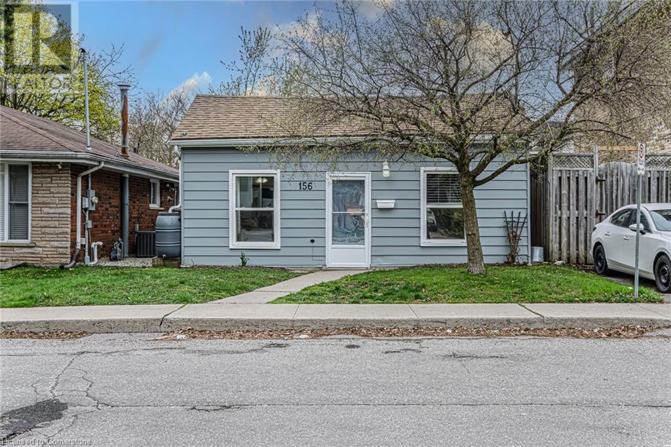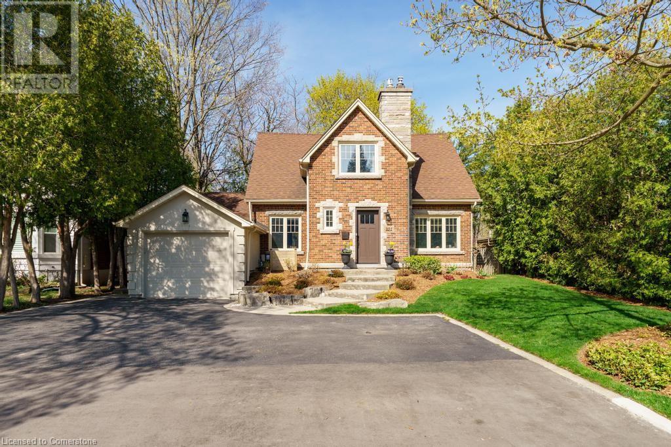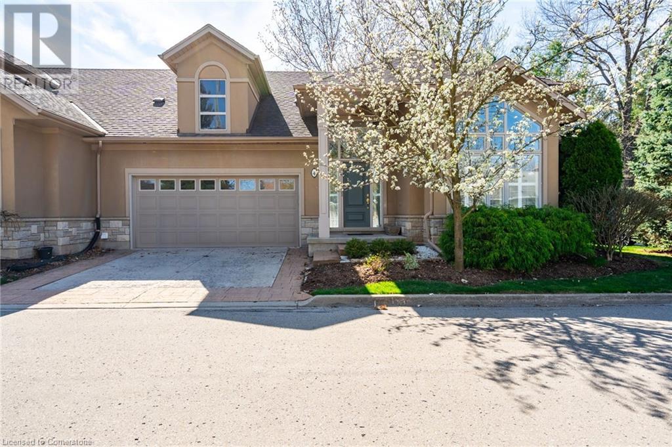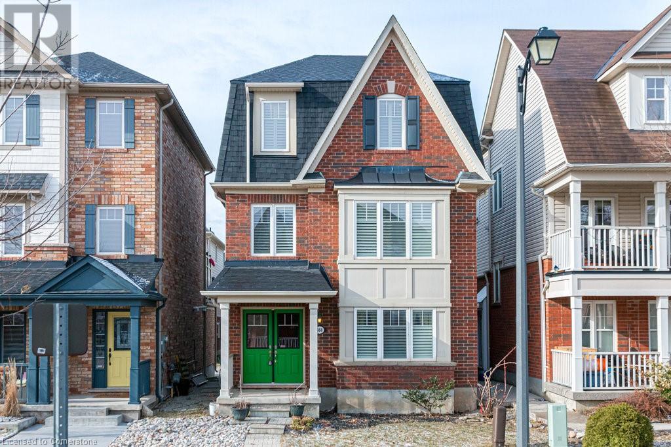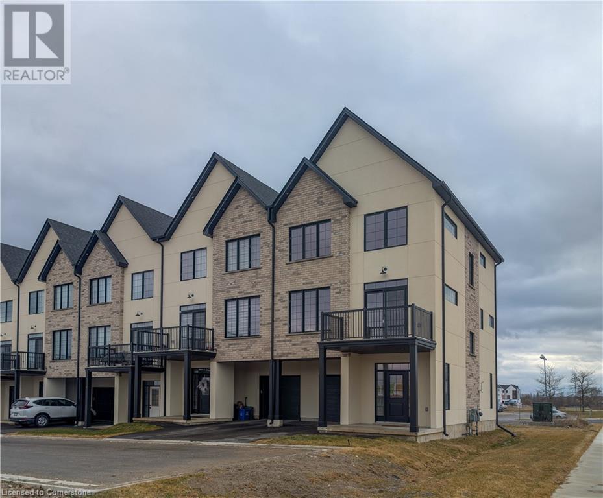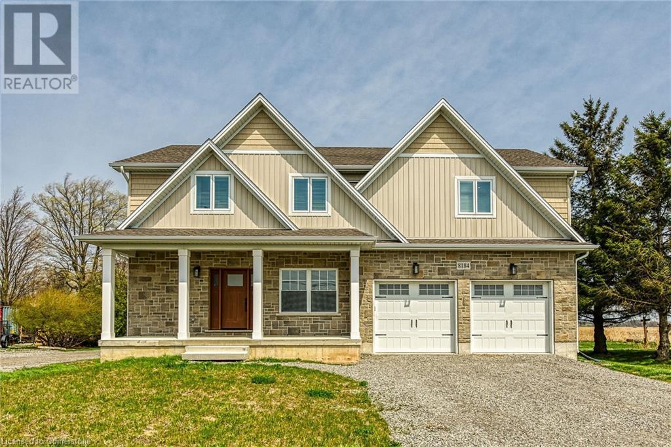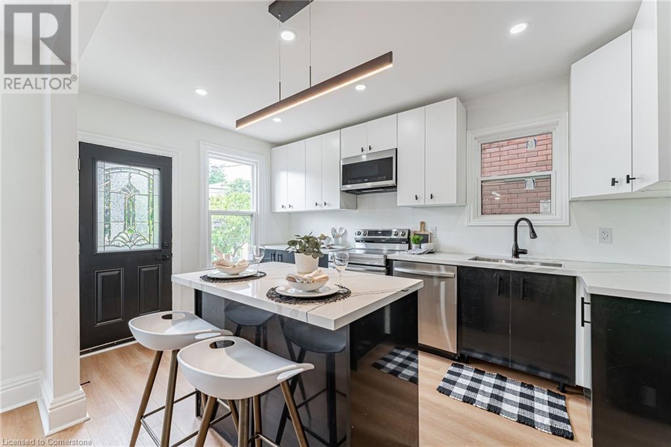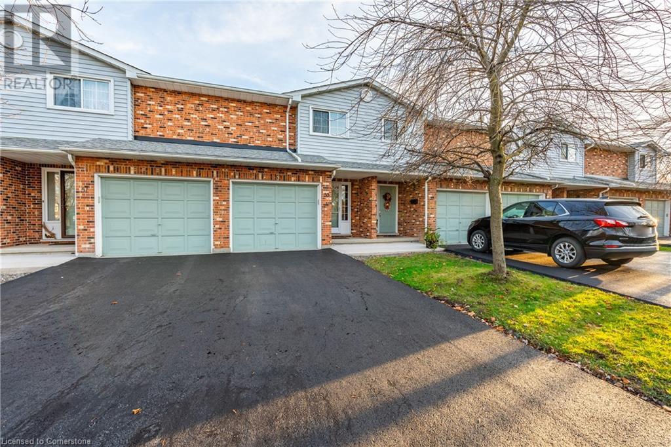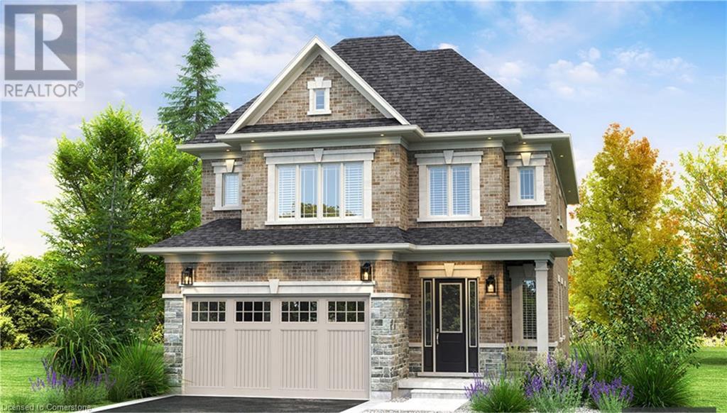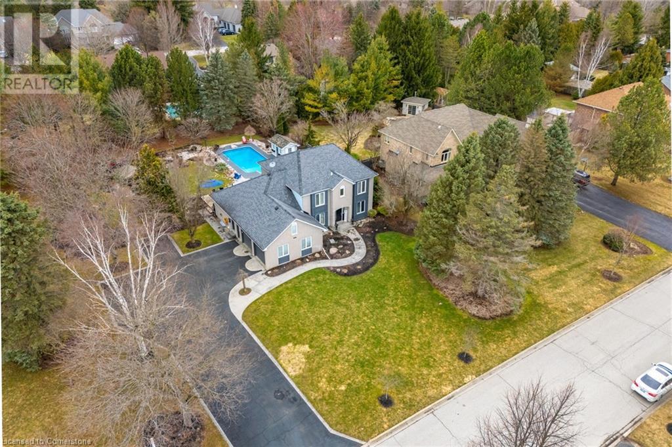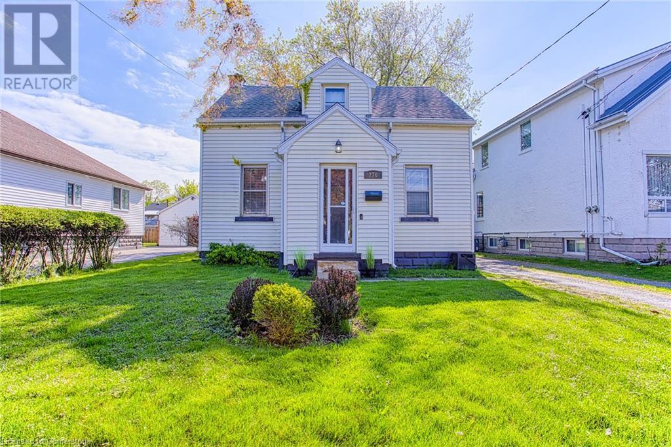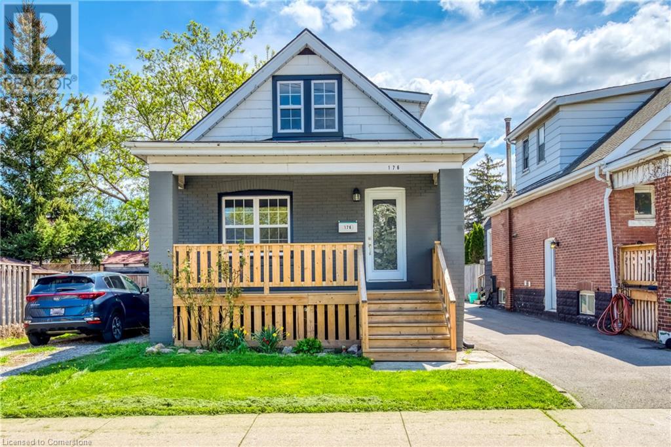156 Brock Street
Brantford, Ontario
Welcome to 156 Brock Street, a beautifully updated 1-bedroom, 1-bathroom bungalow in the heart of Brantford’s East Ward. This cozy, move-in-ready home offers the charm of detached living without the hassle of condo fees, making it a perfect fit for first-time buyers, downsizers, or investors. Conveniently located near downtown, public transit, parks, and shops, this property blends simplicity, style, and affordability. This home is ideal for those seeking a low maintenance lifestyle or smart investment. Don't miss this rare opportunity to own a freehold home at an affordable price in a growing community! (id:59646)
279 Robert Street
Hamilton, Ontario
Welcome to 279 Robert Street — a charming Victorian semi in the heart of Hamilton’s Landsdale neighbourhood. This one blends preserved character with just the right updates, and it’s tucked into one of the most walkable pockets of the city. You’re a 4-minute walk to Hamilton General Hospital and Barton Village, where new cafés, restaurants, and bars are popping up on the regular. Plus, it’s only a 10-minute walk to James Street North and close to public transit, grocery stores, and more. Inside, you’ll find nearly 1,100 square feet of living space, with three bedrooms, two bathrooms, and a surprising amount of original detail. Ten foot ceilings, inlaid hardwood floors, vintage vent grates, ornate ceiling medallions, and beautifully preserved hardware. The exposed brick in the entryway and powder room brings even more charm, while newer mechanicals—including a newer furnace and A/C (both owned)—offer everyday comfort. The layout gives you a bright, open living room, a full dining room, a large kitchen, and a powder room on the main floor, with three bedrooms and a full bath upstairs. Downstairs, there’s a full-height basement with laundry and room to grow or store. Out back, there’s a private, fully fenced yard with space to garden, kick back, or entertain. The covered rear porch adds some shade and charm, and the whole space feels like a quiet little pocket in the city. And yes—two parking spots come with it, which is very rare in this neighbourhood. Don't wait on this one - book your showing today! (id:59646)
321 Guelph Line
Burlington, Ontario
Welcome to this stunning, fully renovated character home in Burlington’s prestigious Roseland community. Offering 4+1 spacious bedrooms and 3 beautifully updated bathrooms, this turnkey residence blends timeless charm with top-quality modern finishes throughout. Enjoy your 150 ft deep lot with minimal exposure to neighbouring homes. Inside, you’ll be impressed by the meticulous attention to detail, elegant design, and thoughtful updates that respect the home’s original character while providing all the comforts of modern living. The open-concept kitchen and living space is ideal for family life and entertaining, while the finished basement with a fifth bedroom offers versatility for guests, a home office, or gym. Situated in the highly sought-after Tuck School District, this home is perfectly positioned just a short walk to Downtown Burlington, the lake, parks, shops, and restaurants – offering the ultimate in lifestyle and convenience. (id:59646)
165 Glendale Avenue Unit# 4
St. Catharines, Ontario
This impressive 2,016 sq. ft. 3 bed 2.5 bath bungaloft end-unit condo featuring a double car garage is perfect whether you're looking to downsize or seeking low maintenance living! The main floor offers soaring ceilings and an open-concept living/dining area with a corner gas fireplace. A wall of windows with garden doors opens to a 30' x 10' private deck overlooking a quiet, treed park. The kitchen includes granite counters, custom cabinetry, and stainless steel appliances—perfect for everyday living or entertaining. The main-level primary suite features a walk-in closet and large ensuite. A front den/office with custom shelving, powder room, laundry, and interior access to the garage complete the main floor. Upstairs includes two additional bedrooms, a full bathroom, and a loft overlooking the main living space. The large unfinished basement offers high ceilings, multiple large windows, and a bathroom rough-in for future potential. Designed with accessibility in mind, the home includes wide hallways, lowered switches, and open, functional spaces. Condo fees cover water, snow removal, landscaping, and exterior maintenance (windows, doors, and roof). Centrally located near the Pen Centre, Brock University, medical centres, parks, schools, and transit—this is easy, elegant living at its best. (id:59646)
138 Crafter Crescent
Stoney Creek, Ontario
Welcome to this beautifully upgraded, corner-unit freehold executive townhome in the coveted Heritage Green community. Featuring 3 bedrooms, 3.5 bathrooms, and over 2,000 sq. ft. of bright, open-concept living space, this home is built for comfort and entertaining. Enjoy a thoughtfully designed kitchen with modern finishes, a walkout deck from the family room, and an updated pie-shaped backyard with a concrete patio (2021) — perfect for summer gatherings. The newly renovated walkout basement adds valuable flexibility: ideal as a rec space, home office, or potential income-generating studio apartment. Conveniently located close to schools, parks, shopping, and highway access — everything you need is just minutes away. (id:59646)
668 Sellers Path
Milton, Ontario
Welcome to this beautifully designed, low-maintenance home featuring four spacious bedrooms and four bathrooms. The main floor offers a convenient bedroom with an ensuite and a walk-in closet! Perfect for an office, guest suite or multi-generational living. The open concept living area is flooded with natural light, leading to a modern kitchen with an island, ample storage and walkout to a huge terrace. Upstairs, you'll find a luxurious primary suite with huge ensuite bathroom, plus two additional bedrooms, den and main bathroom. Enjoy the convenience of a two-car garage and the peace of mind that comes with a zero-maintenance lifestyle. Ideally located within walking distance to all amenities – shopping, dining, schools and parks are just steps away. This is the easy life! You won’t want to miss this one. Don’t be TOO LATE*! *REG TM. RSA. (id:59646)
235 Kennington Way Unit# 08
London, Ontario
Welcome to Acadia Towns! Discover modern living in this brand-new 3-storey townhome by Urban Signature Homes! Thoughtfully designed with quality finishes, this spacious home offers 4 bedrooms, 3 bathrooms, and an attached garage. This home offers 9-foot ceilings on the main and second floors, and a sleek, contemporary kitchen with quartz countertops. Located in a fast-growing community with easy access to shopping, parks, schools, and major routes—perfect for first-time buyers, professionals, or investors. Pictures are from the model home and dimensions may vary according to the builder’s plans. This is your chance to own a stylish, low-maintenance home in one of London’s most desirable new developments! Late 2025 closings available, along with a flexible deposit structure, now is the perfect time to make Acadia Towns your new home. (id:59646)
8184 Airport Road E
Hamilton, Ontario
Escape to the country with the convenience of all amenities just a short drive away! Minutes from Hwy 6 & Hwy 403, with quick access to shopping, restaurants and Hamilton Airport. This custom luxury home was built in 2023 and is situated on a 1/4 acre lot. The main floor features an open concept layout with a combination of engineered hardwood and tile floors, and an abundance of natural light. The den is situated at the entry of the home and provides a great work from home space. The kitchen offers quartz counters and backsplash, stainless steel appliances and a large island that is great for entertaining. There is also an upper level family room which is ideal for large and growing families. The stunning primary suite features an enormous walk in closet and lavish ensuite with freestanding soaker tub and separate shower. The upper level hosts 3 additional bedrooms, main 5 piece bath and a convenient laundry room. Enjoy the outdoors on your covered rear porch complete with scenic farm views. Act now to make this house your home! (id:59646)
63 Wellington South
Cambridge, Ontario
Welcome to this beautifully maintained multi-level home offering just over 2,600 sqft, blending luxury, comfort, and functionality. The exterior features a striking combination of siding and stonework, while custom California shutters enhance every room across all levels, providing a polished, cohesive look and optimal light control. Inside, the main level boasts gleaming hardwood floors, a spacious living and dining area, and a chefs kitchen with a walk-in pantry - perfect for both everyday living and entertaining. Enjoy the warmth of a gas fireplace on both the main and lower levels, ideal for cozy evenings. From the main floor, walk out onto a brand-new, expansive deck, perfect for hosting or relaxing outdoors. On the 3rd level, the primary bedroom offers a spa-like ensuite and generous walk-in closet, and the second bedroom also features a private ensuite, ideal for guests or family. A bright 4th level with vaulted ceilings offers incredible flexibility and includes walk-out access to a second private deck. Ideal as a third bedroom, home office, reading nook, or studio. This property combines elegant features with smart design, offering ample indoor and outdoor living. Parking is no issue with a 2-car garage and 2-car driveway, offering room for up to 4 vehicles, plus extra visitor parking. Whether entertaining guests or enjoying a quiet night by the fire, this home is built for comfort and style. Convenient walking distance to trails along the Grand River, farmers market, cafes, Dunfield Theatre, SouthworkS & University of Waterloo School of Architecture. (id:59646)
15 Barnesdale Avenue N
Hamilton, Ontario
ATTENTION INVESTORS & MULTIGENERATIONAL BUYERS! OVER $250,000 IN RENOVATIONS COMPLETED IN 2024 MAKE THIS 2.5 STOREY DETACHED BRICK HOME A RARE OPPORTUNITY IN HAMILTON'S VIBRANT STIPLEY NEIGHBOURHOOD. OFFERING THREE SELF-CONTAINED LIVING AREAS, EACH WITH A PRIVATE ENTRANCE, KITCHEN, BATHROOM, AND LAUNDRY. THIS VERSATILE PROPERTY IS IDEAL FOR EXTENDED FAMILIES OR THOSE EXPLORING MULTI-UNIT LIVING WITH POTENTIAL INCOME UPSIDE. UPGRADES INCLUDE: NEW ROOF(2024), FASCIA, SOFFITS, EAVESTROUGHS, ALL WINDOWS, 2 KITCHENS. 3.5 BATHROOMS, ELECTRICAL, PLUMBING, HVAC WITH OWNED FURNACE AND CENTRAL HEAT PUMP, RENTED TABKLESS WATER HEATER, FRESH INTERIOR/EXTERIOR PAINT, AND A FULL SUITE OF 2024 APPLIANCES (3 FRIDGES, 3 STOVES, 3 DISHWASHERS, 3 MICROWAVES, 3 WASHERS, 3 DRYERS). ALSO INCLUDES 4 CAR TANDEM PARKING. APPROX 2234 SQ FT OF FINISHED LIVING SPACE (1736 ABOVE GRADE + 498 FINISHED BASEMENT, AS PER MLS) ZONED C COMMERCIAL - CONFIGURED WITH THREE SELF-CONTAINED LIVING AREAS. INQUIRE WITH CITY OF HAMILTON FOR PERMITTED USES. LOCATED IN ONE OF HAMILTON'S MOST WALKABLE AND CONNECTED NEIUGHBOURHOODS, JUST STEPS FROM OTTAWA STREET'S VIBRANT RETAIL STRIP, KNOWN FOR ITS ANTIQUE SHOPS, FRESH MARKETS, CAFES AND RESTAURANTS. WALK TO GAGE PARK, THE BERNIE MORELLI RECREATION CENTRE AND TIM HORTON’S FIELD, OR EASILY ACCESS SCHOOLS, PLAYGROUNDS, PUBLIC TRANSIT, AND EVERYDAY ESSENTIALS. QUICK ACCESS TO THE 403, RED HILL PARKWAY, AND GO TRANSIT MAKE THIS AN IDEAL LOCATION FOR BOTH COMMUTERS AND LONG-TERM RESIDENTS. WHETHER YOU'RE ACCOMODATING A LARGE HOUSEHOLD OR CONSIDERING FUTURE INCOME POTENTIAL, THIS HOME DELIVERS FLEXIBILITY IN A GROWING, HIGH-DEMAND AREA. (id:59646)
53 Myrtle Avenue
St. Catharines, Ontario
Welcome to Your Next Home on a Quiet Cul-de-Sac! This beautifully maintained property is a gem! Featuring new sidewalks, driveways, and decks, along with windows updated just 2-3 years ago and new patio door in 2023, this home offers a perfect blend of modern convenience and timeless charm. Large primary bedroom with double closets and 4-piece ensuite. Finished basement with workshop and cold cellar. The low-maintenance exterior ensures easy upkeep, leaving more time to enjoy life. A new white garage door is expected to be installed the end of May, adding even more value. The condo fees include building insurance and maintenance, common elements include ground maintenance and snow removal, water, windows, doors and the roof. Nestled in a serene cul-de-sac, the location is unbeatable. You’re just moments from shopping, with easy access to highways for a stress-free commute. Whether you’re relaxing in this peaceful setting or taking advantage of the nearby amenities, this home has something for everyone. Don’t miss your chance to experience comfort, convenience, and a welcoming neighbourhood. Schedule your private showing today! (id:59646)
3919 Durban Lane
Vineland, Ontario
Welcome home! This exceptional home is situated in the prestigious retirement community of Cherry Hill. Live the life you have worked so hard for! Cherry Hill is a top notch gated community offering easy & stress free living at its best - featuring club house with shuffle board, darts, pool tables, library, party or event rooms, change rooms, full kitchen, outdoor pool and BBQ area. The community is ideally situated in the heart of Niagara's wine country in picturesque Vineland. 3919 Durban Lane was the model home for the complex so it offers loads of extra features above many of its neighbouring properties including premiere placement directly beside the scenic park boasting a gazebo & frog pond with footbridge and visitor parking for guests. The home also offers guest loft with full bathroom, office, sitting area and is large enough for it to serve as an additional bedroom suite, finished basement currently used as an open concept in-law suite with its own laundry & bath with rough in for kitchenette. The home has total of 4 bathrooms, two main floor bedrooms - the primary bedroom features private ensuite, main floor laundry room, bright open concept main level is flooded with natural light, and offers eat in kitchen, formal dining area, living room with lofted ceilings & gas fireplace, gleaming hardwood floors, patio doors from dinette to back deck which is partly covered - ideal for back yard cooking. What are you waiting for? ** some of the photos are virtually staged (id:59646)
800 Garden Court Crescent
Woodstock, Ontario
Welcome to Garden Ridge by Sally Creek Lifestyle Homes — a vibrant FREEHOLD ADULT/ACTIVE LIFESTYLE COMMUNITY for 55+ adults, nestled in the highly sought-after Sally Creek neighborhood of Woodstock. Living here means enjoying all that the dty has to offer — local restaurants, shopping, healthcare services, recreational facilities, and cultural attractions, all just minutes from home. This FULLY FINISHED AND AVAILABLE NOW freehold bungalow offers 1630 square feet of beautifully finished total living space — thoughtfully designed for comfort, style, and ease. Inside, you'll love the soaring 10-foot ceilings on the main floor and 9-foot ceilings on the lower level, along with large transom-enhanced windows that flood the home with natural light. The kitchen features extended-height 45-inch upper cabinets with crown molding, quart countertops, and high-end finishes that balance beauty with function. Luxury continues throughout with engineered hardwood flooring, 1x2 ceramic tiles, three full bathrooms, and a custom oak staircase accented with wrought iron spindles. Recessed pot lighting adds a polished, modem touch. Enjoy the added bonus of a fully finished walkout basement featuring a spadous recreation room, bedroom, and full bathroom. Walk out directly to your private yard, perfect for relaxing or entertaining. Plenty of natural light makes this lower level feel just as welcoming as the main floor. Just move in and enjoy! As a resident of Garden Ridge, you'll have exclusive access to the Sally Creek Recreation Centre — complete with a party room and kitchen, fitness area, games and craft rooms, a cozy lounge with bar, and a library — perfect for socializing or relaxing. You'll also be just a short walk from the Sally Creek Golf Club, making it easy to stay active and connected in every season. Don't miss your opportunity to be part of this warm, friendly, and engaging 55+ community. (id:59646)
38 Fellowes Crescent
Waterdown, Ontario
Welcome to this beautifully maintained 3+1 bedroom, 2.5 bathroom home tucked away on a quiet crescent in mature East Waterdown. Ideally situated near top-rated schools, scenic parks, and GO Transit, this family-friendly home offers both comfort and convenience. Enjoy a bright, functional layout with a welcoming living room, a family room with fireplace, eat-in kitchen, and a cozy dining area perfect for entertaining. Upstairs, find three generous bedrooms, including a primary bedroom with private ensuite. The fully finished basement adds a fourth bedroom, large rec room with a gas fireplace and ample storage - ideal for guests or a home office. Step outside to a private backyard retreat and take advantage of the double car garage and extended driveway. A rare find in a highly sought-after neighbourhood! Don’t be TOO LATE*! *REG TM. (id:59646)
178 West River Road
Cambridge, Ontario
COUNTRY IN THE CITY! This 3 Bedroom All Brick Bungalow with a Newly Renovated 1 bedroom in-law set-up, is move in ready! Situated in one off the most sought out areas in Cambridge. Sitting on just over half acre, surrounded by mature trees that offers rare privacy just minutes from top-rated schools, scenic trails, and the downtown core. Inside, the main level features original hardwood floors, freshly painted walls in neutral tones, and oversized windows that bring in an abundance of natural light. The inviting living room is anchored by a wood-burning fireplace, with an eat-in kitchen with large windows looking out into the Muskoka like back yard. The newly renovated in-law with separate entrance offers extended living space with a full eat-in kitchen, comfortable lounge area, 1 bedroom, and a 3-piece bathroom - ideal for in-laws, guests, or potential income. Outdoors, the property includes a carport, extended driveway, and a sprawling backyard, Your own private toboggan hill with endless potential for entertaining or gardening. This meticulously updated home combines character, functionality, close to all amenities, great schools! UPDATES INCLUDE: ROOF (2019) EAVES (2019), FURNACE (2025), NEW WATER SOFTENER, NEWLY RENOVATED IN-LAW WITH SOUND PROOF INSULATION IN CEILING, NEWER WIRING. (id:59646)
426 Masters Drive
Woodstock, Ontario
Welcome to Masters Edge Executive Homes Community by Sally Creek Lifestyle Homes. Step into luxury with this stunning to-be-built Malibu Model in the prestigious Sally Creek community. Located in a family-friendly community within a sought-after neighbourhood, this home is sure to impress - situated on a premium 40' x 114' lot with exceptional views throughout the home. Backing onto tranquil green space, this beautifully designed 4-bedroom, 3.5-bathroom residence offers a thoughtful layout with 10-foot ceilings on the main floor and 9-foot ceilings on the second level, creating a spacious and elegant atmosphere. Inside, you'll find a gourmet kitchen with quartz countertops, extended height cabinetry, and a large island — perfect for family meals or entertaining guests. The open-concept living and dining areas are filled with natural light and feature premium finishes throughout - included in the standard build. A spacious primary suite offers a luxurious ensuite and walk-in doset, while the additional bedrooms provide comfort and flexibility for a growing family. Best of all, this home is customizable to meet your needs. Whether you're looking to modify layout details, select finishes, or add personal touches, you have the flexibility to make it truly your own. Located in the heart of Woodstock, this home is ideal for families. The city offers excellent schools, expansive parks and trails, a strong sense of community, and easy access to Highway 401/403 for commuters. With its blend of small-town charm and modem convenience, Woodstock is a place where families can put down roots and thrive. (id:59646)
4 Ravine Road
St. Catharines, Ontario
Welcome to 4 Ravine Road – Your Cozy Bungalow Retreat in the Heart of St. Catharines! This charming 2-bedroom, 1-bath bungalow packs a serious punch with 876 sq ft of smart, functional living space. Perfect for first-time buyers, downsizers, or investors looking for a low-maintenance, high-comfort property in a quiet, well-established neighbourhood. Step inside to a warm and inviting layout that just feels like home. Outside is where this place truly shines—kick back in your private backyard oasis featuring a hot tub, pergola, and space to entertain or unwind in total privacy. Out front, a stunning crabapple tree sets the tone, paired with a covered front porch that’s just begging for a morning coffee or an evening glass of wine. All the right updates, all the right vibes—this is the kind of place people actually want to live in. (id:59646)
104 Frances Avenue Unit# 28
Stoney Creek, Ontario
Desirable end unit townhouse in quiet Stoney Creek complex. Situated close to highway access, this location is great for commuters. This 4 level backsplit unit is super bright and spacious open concept with a large living room, kitchen and eating area on the main level. Sliding doors to small deck and fenced in yard. Being the end unit it features extra windows in the living room and stairwell. 2nd level features a oversized 3 piece bathroom with ensuite priviledges with the primary bedroom. This bedroom features wall to wall closets. Third level features 2 more bedrooms with laminate flooring, 4 piece bathroom and closet with washer and dryer. The lower level features rec room and separate storage room. More under stairs storage. The single car garage is big enough for you car and storing those winter tires. Completed painted 2024 and new carpets in 2024. Close to walking trails and access to Confederation Park. (id:59646)
27 Gladiola Drive
Carlisle, Ontario
Nestled in one of Carlisle’s most sought-after neighbourhoods, this 4+1 bedroom, 3.5 bath home offers approx. 4,225 sq. ft. of beautifully finished living space. With an updated kitchen, bathrooms, there are just too many upgrades to list, this home perfectly blends modern style with everyday comfort. The true showstopper is the backyard retreat. Spend your summers lounging by the inground pool, soaking in the hot tub, or hosting family BBQs under the gazebo, all while surrounded by the calming sounds of the pond and fountain. An outdoor speaker and stereo system sets the perfect ambiance, while the irrigation system keeps the gardens lush and vibrant. Just minutes away, enjoy scenic trails, parks, and Carlisle’s charming downtown with its quaint shops. This property offers a rare combination of luxury, tranquility, and convenience—a perfect place to call home. (id:59646)
4205 Cole Crescent
Burlington, Ontario
Welcome to this incredible semi-detached home that offers the feel of detached living right in the heart of family-friendly Alton Village, Burlington! This home has been updated from top to bottom and is truly move-in ready and designed to accommodate you’re a growing family’s needs! Featuring 4 bedrooms, a main floor den, and a fully finished lower level, it's versatile living space is sure to impress. Inside, you'll find hardwood flooring throughout, a renovated kitchen with pristine white shaker cabinets, quartz countertops, and a large built-in pantry. Custom millwork adds a unique touch, and the spacious lower level offers a large recreation area and tons of storage. You’ll find an updated powder and main bathroom and large windows throughout the house bringing in plenty of natural light. Outside, meticulous gardens and a welcoming wrap-around porch create impressive curb appeal with a fully fenced rear yard, ensuring privacy and an ideal outdoor space. Don't miss out on this opportunity to make this exceptional property your own and enjoy all that this wonderful neighborhood has to offer! (id:59646)
276 Mcalpine Avenue S
Welland, Ontario
Welcome to 276 McAlpine Ave South – a warm and welcoming home located on a quiet, tree-lined street in a well-established neighbourhood of Welland. This charming property offers a blend of comfort, functionality, and untapped potential, making it an ideal choice for first-time buyers, growing families, or investors. As you step inside, you’ll immediately feel the cozy atmosphere this home offers. The layout is thoughtfully designed with a generous dining area, perfect for hosting family meals or entertaining guests. Whether you’re enjoying quiet evenings at home or celebrating special occasions, this space is ready to accommodate your lifestyle. The home features spacious bedrooms that provide plenty of room for rest and relaxation, as well as the flexibility for a home office or nursery. The living areas are filled with natural light, creating an inviting environment throughout. One of the standout features of this property is the extra-deep backyard lot, offering endless possibilities. Whether you dream of a lush garden, space for kids and pets to play, or adding a future patio or outdoor entertaining area, this yard delivers. A backyard shed offers convenient storage for tools, bikes, or seasonal equipment. Downstairs, the unfinished basement presents a blank canvas – ready for your creative vision. Create a custom rec room, home gym, workshop, or additional living space – the choice is yours. Conveniently located near schools, parks, shopping, and transit, 276 McAlpine Ave South offers the peace of a quiet street with the convenience of nearby amenities. With its solid structure, spacious lot, and inviting feel, this home is full of potential and ready for its next chapter. Don’t miss this great opportunity. (id:59646)
176 Garside Avenue N
Hamilton, Ontario
Welcome to this beautifully renovated 3-bedroom, 2-bathroom home in one of Hamilton's most family-friendly neighbourhoods! Nestled near scenic parks and excellent schools, this move-in ready home offers the perfect blend of comfort, style, and convenience. The main floor has been thoughtfully updated to include a new bedroom and full bathroom, as well as a convenient main-floor laundry room. Enjoy cooking in the brand-new kitchen, unwind in the fully updated upstairs bathroom, and appreciate the warmth of new flooring throughout. Major upgrades include a new roof, windows, furnace, and AC, plus fresh interior and exterior paint for a modern finish. Step outside to a spacious new deck—perfect for entertaining. With the water meter replaced by the city in 2025 and located near amenities, transit, and more, this home is an ideal fit for growing families or downsizers alike. Don’t miss this incredible opportunity! (id:59646)
9488 North Chippawa Road
West Lincoln, Ontario
Welcome to this exceptional waterfront property situated on 5.59 pristine acres. With over 2,000 feet of water frontage, recreational opportunities abound—from ice skating in winter to canoeing and paddle boating in warmer months. With over 4 acres of bush, nature is at your fingertips and offers you all the privacy you could ever want. Built in 2011, this custom bungalow offers stunning exterior all brick and stone finishes and an open concept interior design. The sprawling rear deck offers stunning views of the Welland River and the perfect setting for outdoor entertaining or enjoying nature in solitude. The great room offers the perfect place for your family to gather, with a large eat-in kitchen and a living room with a wood burning fireplace. The primary bedroom has an ensuite closet and 4-piece ensuite bathroom with a jet bathtub and walk-in shower. Two additional bedrooms on the main level complete the upper floor. The partially finished basement provides additional living space with a bedroom, bathroom, recreation room and plenty of storage. Don’t miss out on this rare waterfront property that offers an excellent opportunity to embrace country living and the quiet, peaceful life you desire. (id:59646)
1272 Ontario Street Unit# 503
Burlington, Ontario
Stunning , Spacious and Sun-filled corner unit in the heart of Burlington just steps to the lake available to be your next home. Walk to Spencer Smith Park, Restaurants, Shops, Mapleview Mall and more. Kitchen offers plenty of cabinet space. Great big Living room, recently updated with luxury waterproof vinyl flooring. In-suite spacious laundry room comes complete with sink. Main Bedroom has a 3 pc ensuite and large walk-in closet. 2nd bedroom offers peace and serenity with its own large walk-in closet and a 4pc bathroom across the hall. Gorgeous mountain views set in a quieter setting surrounded by trees that can be enjoyed from the balcony. Guest suite available for your guests as well as visitor parking. The penthouse party room with a huge terrace that offers sunset views. This unit comes with one parking space and one storage room. It must be seen! (id:59646)

