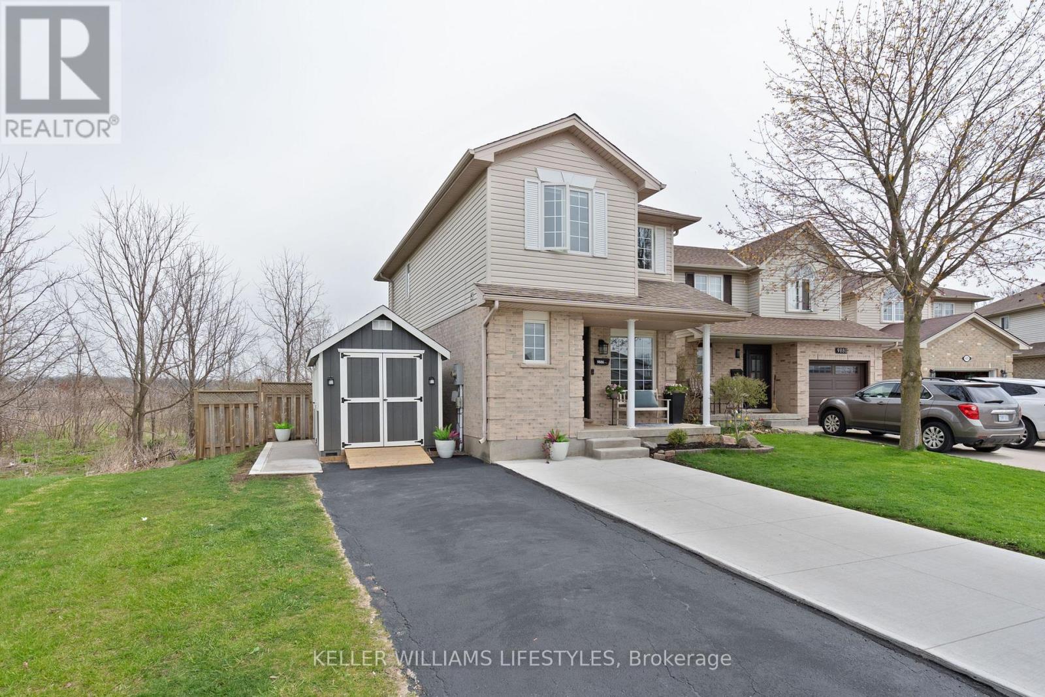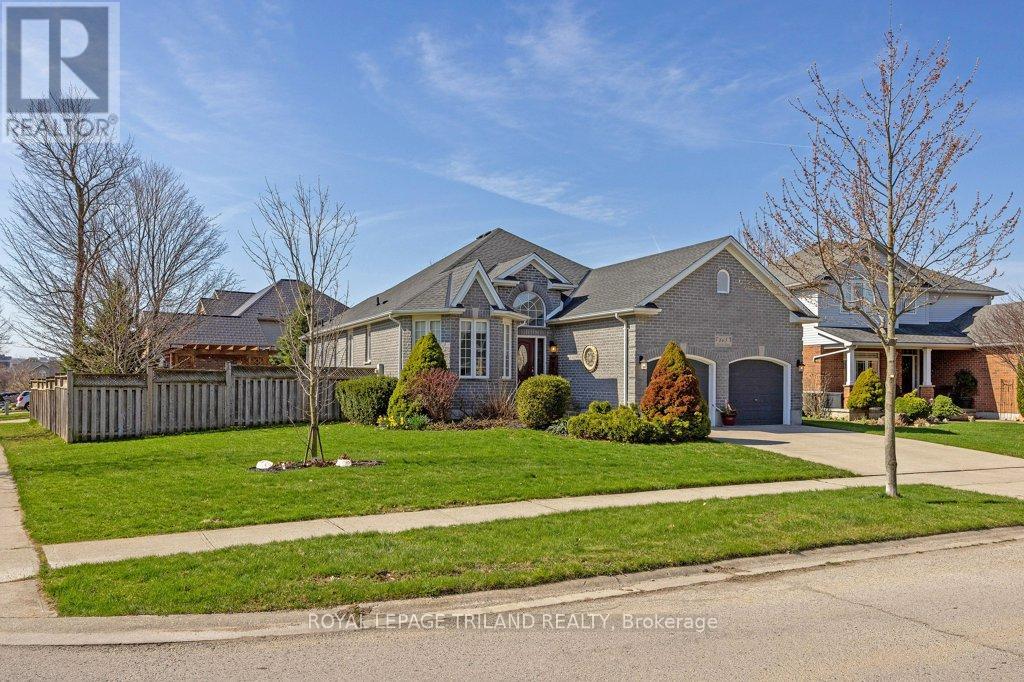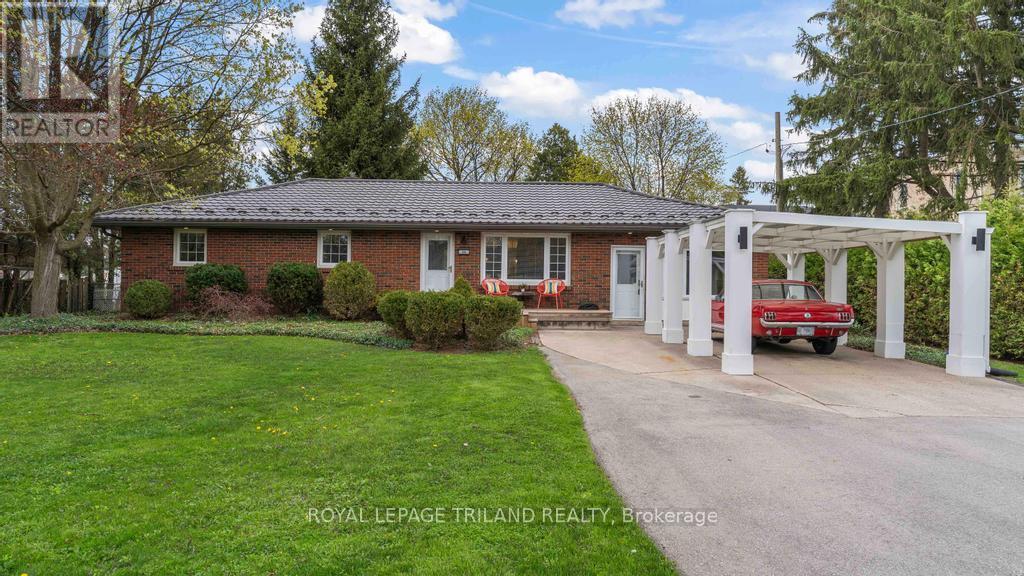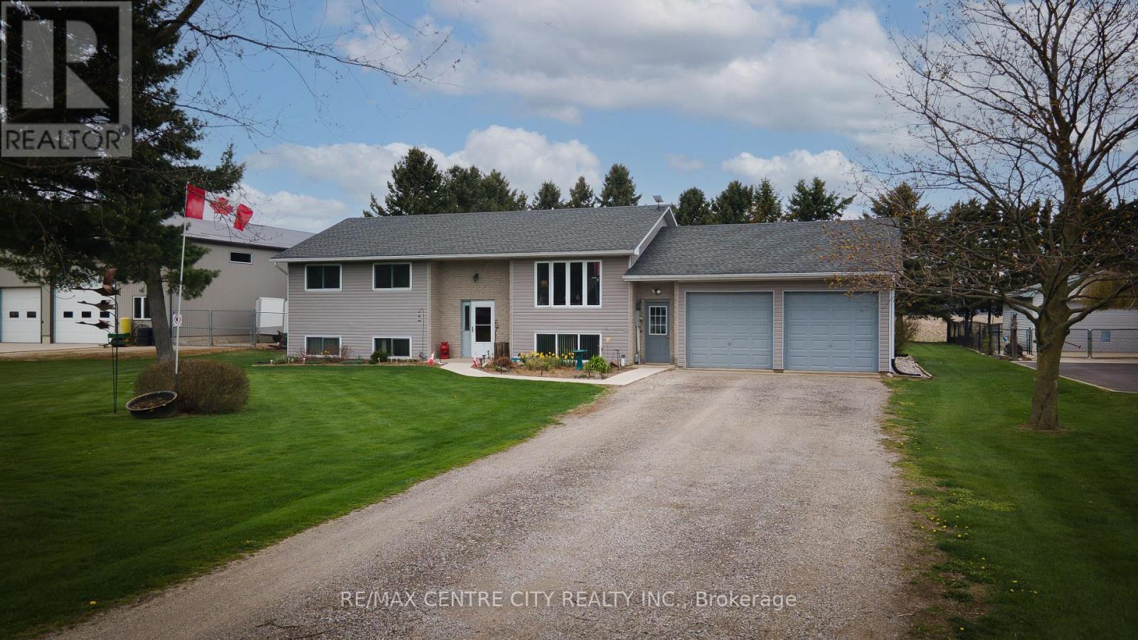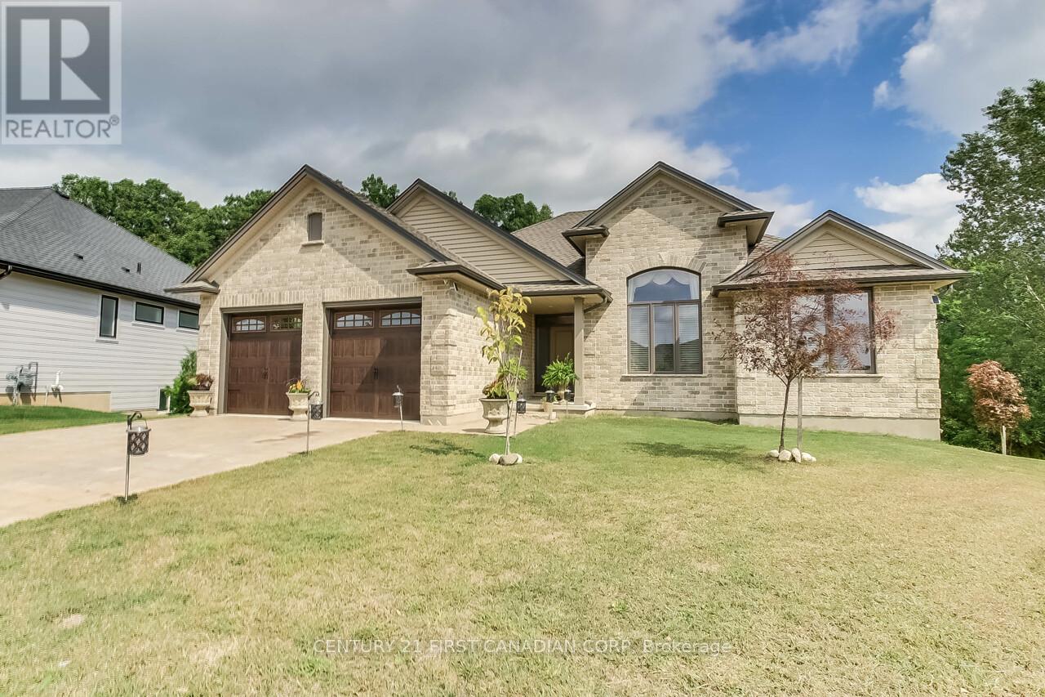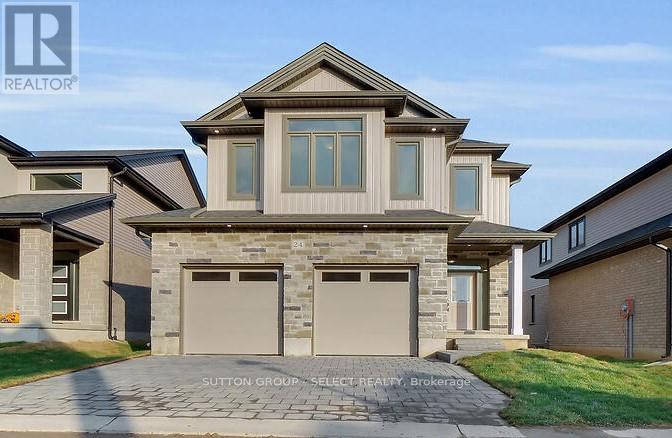9886 Florence Street
Southwold, Ontario
Tucked at the end of a quiet cul-de-sac in a family-focused neighbourhood, this well-maintained home sits on a desirable green space offering extra privacy, natural views, and a peaceful back drop a rare find! The open-concept main floor features a bright and spacious living room with a cozy gas fireplace, a convenient two-piece bathroom, and an eat-in kitchen with sliding doors leading to your updated 2024 custom deck perfect for relaxing while taking in the beautiful surroundings. Upstairs, you'll find three generous bedrooms and an updated 4-piece bathroom. The fully finished lower level offers even more living space, including a large rec room with a built-in electric fireplace, an additional 3-piece bathroom, and a utility room with plenty of storage. A private side entrance provides direct access to the basement, making it ideal for multigenerational living, a potential in-law suite, or future rental income.Outside, the private, fully fenced backyard backs directly onto green space, offering a stunning tree-lined view with no rear neighbours. A new concrete walkway and driveway lane lead to the custom 2024 Wagner mini barn with hydro, positioned at the end of the drive and tucked off to the side, ideal for storage, hobbies, or a future workshop. There's parking for up to five vehicles.Pride of ownership shines throughout this thoughtfully maintained home. Located just blocks from Wellington Street, 15 minutes to London, the 401 and 402, and a short drive to the beaches of Port Stanley. (id:59646)
865 Barclay Road
London South (South L), Ontario
Welcome to this exceptional one-floor home that has been meticulously maintained and thoughtfully updated. Offering significantly more space than appears from the outside, boasting approximately 1730 sq ft on the main floor (MPAC) plus a beautifully finished lower level. You will immediately appreciate the wide foyer, beautiful hardwood floors and the 2 year old gorgeous, renovated kitchen with so many extra features. The Great room offers ample space for furniture and a beautiful gas fireplace. The easy flow of the floor plan is ideal for hosting family gatherings, with a generous size eat-in area in the kitchen and a separate, large dining room. You will also appreciate the lovely architectural details in the home. The primary bedroom is a comfortable retreat, featuring a pretty ensuite and a walk-in closet. Three well-sized bedrooms on the main floor offer flexibility for a guest room plus a home office or den.The lower level expands the living space, enhanced by engineered hardwood and deep windows that fill the area with natural light. For the hobbiest you will find a great workshop area. And a handy 2-piece bath completes this level.The convenience of inside entry from the garage leads directly into the main floor laundry through to the kitchen making bringing in groceries a breeze. Step out through patio doors to enjoy your nicely landscaped private yard, newer deck, two gazebos and bbq with ease with the natural gas line hook-up. For added peace of mind the roof is approximately 4 years old, and the furnace and a/c approximately 5-7 years old. You will love the quiet neighbourhood, close to trails, local restaurants, shops in Westmount and Byron and more! We truly believe this exceptional home offers a fantastic opportunity and encourage you to schedule a viewing to experience it first hand. (id:59646)
#6 - 433 Queen Street
Kincardine, Ontario
Step into easy, coastal living with this bright and cheerful condo townhome, tucked just a short walk less than two blocks from the stunning shores of Lake Huron. With only 11 homes in this quiet, well-kept community, you'll enjoy peaceful surroundings and walkable access to Kincardine's beaches, scenic trails, charming downtown, and lively year-round events.Inside, the impressive 16-foot ceiling in the foyer sets the tone for a space that feels open, fresh, and full of natural light an ideal blend of comfort and thoughtful design. It features 2 bedrooms, 3.5 bathrooms, a convenient main floor laundry, and a versatile loft that overlooks the living room and foyer. The comfortable living and dining areas boast a cathedral ceiling and a cozy gas fireplace, leading out to an outdoor area perfect for gatherings.This home is thoughtfully designed for easy one-level living and has been extensively updated in recent years. Upgrades include: The only unit in the complex with a skylight, offering more natural light. (2022) Efficient 60-gallon water heater, (2023) Roof shingles replaced. One of the only units in the complex with a fully finished basement, built-in storage, and a 3-piece bathroom. Common elements are exterior components, landscaping / snow & building insurance. Don't miss your chance! Schedule your viewing today! (id:59646)
Side Split - 55 St Lawrence Place
London South (South O), Ontario
Welcome to 55 St. Lawrence Place, a beautifully maintained side split nestled on a quiet, private court in the most family-friendly neighborhoods. Surrounded by mature trees on a spacious pie-shaped lot, this warm and inviting home offers a perfect blend of space, comfort, and convenience. Ideally located within walking distance to Sir Isaac Brock Public School and St. Jude Catholic Elementary, as well as shopping, parks, and easy access to both Highway 401 and 402, this is a wonderful place for families to grow and thrive. Inside, you'll find a bright and functional layout featuring three bedrooms on the upper level and a large fourth bedroom on the lower level, along with three full bathrooms. The cozy lower-level family room boasts an updated fireplace and direct access to the backyard, creating the perfect space for relaxing or entertaining. Recent upgrades include: New flooring (2025) - Large front window (2024) - New stove (2022) and stainless steel appliances - Renovated lower-level bathroom (2021) - Roof, fascia, soffits (2021) - Furnace & A/C (2018) - 200 amp panel & security cameras (2022) Step outside to a fully fenced backyard retreat complete with a spacious deck (2019), cozy fire pit, and gazebo (2021) ideal for summer evenings and weekend gatherings. Additional features include a separate entrance to the heated garage, epoxy-finished porch and back steps, and a 4-car driveway with no sidewalk. With thoughtful updates throughout and a location that truly can't be beat, this home offers the perfect mix of comfort, lifestyle, and lasting value. Don't miss your chance to call it home! (id:59646)
28 South Edgeware Road
St. Thomas, Ontario
Move right into this beautifully appointed, fully finished 3-bedroom bungalow with 2 full bathrooms, thoughtfully updated inside and out! You'll appreciate the many recent upgrades including: a metal roof, skylights, and a Sono Tube in the bathroom (2022); new decks (2024); quartz countertops in the kitchen; main floor bathroom with tiled shower and heated floors. Step inside and be welcomed by soaring ceilings, a striking brick feature wall, and a bright, open-concept dining/family room with direct access to both the front and backyard spaces. The kitchen offers an abundance of cabinetry and built-in storage, designed to keep everything organized and within reach. This home provides an impressive amount of living space on both the main floor and lower level, with a huge recreation room, hobby room, and additional 3-piece bath in the lower level, plus ample storage throughout.The exterior is just as inviting. The fully fenced backyard boasts a beautiful pond, multiple new decks perfect for entertaining, a large shed, and even a charming playhouse. Enjoy relaxing on the spacious front deck while taking advantage of plenty of parking. Located close to scenic trails, conservation areas, parks, and schools, and just a short drive to London and Highway 401, this is a home that offers both tranquility and convenience. Don't miss the opportunity to make this wonderful property yours. Welcome Home! (id:59646)
14 Redtail Court
St. Thomas, Ontario
Welcome to this beautiful custom-designed 4-level backsplit/raised bungalow, offering a perfect blend of modern updates and 1800 square feet of functional living spaces above grade. Situated on a quiet, family-friendly dead-end street, this home is located in a fantastic neighbourhood, ideal for growing families! The home features 3 spacious bedrooms with the primary bedroom featuring a large private ensuite bathroom, creating a peaceful retreat, 3 updated bathrooms, a fully renovated kitchen with quartz countertops (2024), a chefs dream with a large island, stainless steel appliances, and plenty of cabinet space, perfect for cooking and entertaining. The dedicated dining area is ideal for family meals or hosting guests and a family room featuring a gas fireplace, perfect for those chilly evenings. Step outside to a deck off the kitchen, ideal for grilling and dining, plus a patio off the family room that leads to the backyard a great space for relaxing and enjoying the outdoors. Located in a great family neighbourhood, it is quiet with minimal traffic and perfect for children and families, with close proximity to parks, schools, and local amenities. This home offers a comfortable, modern living experience with plenty of space for everyone. 2024 renovations include kitchen, flooring, exterior steps, bathrooms, light fixtures, refaced the fireplace, baseboards, door handles and freshly painted throughout. Fridge, stove, furnace, a/c, washer and dryer all purchased in 2024. Don't miss your chance to make this your dream home! (id:59646)
49464 Nova Scotia Line
Malahide (Copenhagen), Ontario
This raised ranch situated on .46 of an acre in the quiet village of Copenhagen is sure to impress. Entering the home you will find a bright living room over looking the front yard that leads to the large kitchen and dining room with a patio door off the back deck and a powder room to the side. Down the hall is 2 guest rooms, the primary bedroom with cheater access to the main bathroom. The lower level is very inviting with all the windows above grade to allow the natural light to pour in. First is a large family room with access to the garage allowing for in-law suite potential, coat closet and a laundry room. Finishing off the lower level is the unfinished utility/storage room, 2 guest bedrooms and a den that could be converted into another bedroom. The exterior has plenty to offer starting with the 27'x26' attached double garage with basement and backyard access, parking for 6+, an elevated back deck with above ground pool, 2 storage sheds and a large private yard with no rear neighbours. (id:59646)
538 Ambleside Drive
London North (North A), Ontario
Nestled on the quietest section of Ambleside Drive, surrounded by mature trees, this lovingly cared for open concept multi-level home has been completely updated top to bottom and is move-in-ready. From the moment you arrive you are welcomed by the sun-filled spacious layout, front to back and side to side. This unique open layout is much larger than expected with a new white kitchen (19) and island with gorgeous granite counters as the central part of the home, open to the dining room and living room to the front and open to the family room w/gas fireplace across the back of the home. Large deck off the kitchen offers treed privacy and views of the 62-foot-wide rear yard and gardens. Upstairs three bedrooms including large primary suite with walk-in closet and beautiful new 3-piece ensuite bathroom (17). Main bathroom also updated (20) with new shower, vanity, toilet and tile floor. Even the main floor 2pc bathroom has been updated too. Half storey below grade has a huge rec room with oversized look-out windows. Plenty of storage or potential additional finished space in the rest of the basement. Amazing location in the highly sought after Masonville PS/Saint Catherine of Siena, Lucas SS/SAB school district w/school bus steps away. Only 6 minutes to Western and UH, 5 minutes to CF Masonville Place and a short walk to nature trails, Ambleside Park and public transit. Additional extras include New Windows (17) & Patio Door w/built-in blinds (17), New stainless-steel Fridge, Dishwasher, built-in Microwave and Gas Range (19), owned water heater and double garage with EV charger. This home is a must see. Book your private showing today. (id:59646)
2129 Lockwood Crescent E
Strathroy-Caradoc, Ontario
Tranquility Awaits on 0.4 Acres! Nestled in the sought-after South Creek neighbourhood of Mount Brydges. This stunning, all brick 2-bedroom PLUS an Office or Could Be third bedroom with 12' ceiling bungalow backs onto enviornmentally protected land, offering unparalleled privacy and scenic views. Its Featuring 2 bedrooms + Bedroom/Office, 2 bathrooms, and a versatile office/additional living space, This home is designed for both comfort and functionality. The 9' ceilings, with vaulted accents in the bedrooms and family area, enhance the spacious feel. The open-concept living and kitchen area showcases breathtaking forest and ravine views, making every day feel like a retreat. Herringbone hardwood flooring flows throughout the home, with durable finishes in the ktichen and wet areas. Step outside onto the expansive 30 x 10 deck, complete with glass railings ideal for small gatherings or peaceful relaxation. Plus, the unfinished 2,000 sqft walkout basement presents endless possibilities for customization. Located just 15 minutes from London, with easy access to Highways 402 and 401, this home offers the perfect balance of serene living and convenience. See attachments ofr a list of Extra upgrades! (id:59646)
409 - 1560 Upper West Avenue
London South (South B), Ontario
Discover low maintenance condominium living at its finest in this stunning 2 bedroom + den condo, featuring an open concept floorplan and large main rooms. The gourmet kitchen is a chef's dream, equipped with stainless steel appliances, sleek quartz countertops, and includes a walk in pantry for ample storage. Enjoy seamless flow into the inviting living and dining areas, which open directly onto your expansive balcony overlooking the peaceful south tree view. Retreat to the spacious primary suite, complete with a walk-in closet and a luxurious ensuite bathroom. The den is perfectly situated for an at home office, a tv room, or activity room. Situated in a prime location on the edge of the Warbler Woods neighbourhood, you're just steps away from parks, dining, shopping, and London's extensive trail system. Enjoy building amenities that enhance your lifestyle, including a fitness center, residents lounge, pickle ball courts and an outdoor terrace. Perfect for those seeking upscale living in a prime location, this condo truly has it all! Model Suites Open Tuesday - Saturday 12-4pm or by appointment. (id:59646)
17 - 7966 Fallon Drive
Lucan Biddulph (Granton), Ontario
Welcome to Granton Estates by Rand Developments, a premier vacant land condo site designed exclusively for single-family homes. This exceptional community features a total of 25 thoughtfully designed homes, each offering a perfect blend of modern luxury and comfort. Located just 15 minutes from Masonville in London and a mere 5 minutes from Lucan. Granton Estates provides an ideal balance of serene living and urban convenience. Nestled just north of London, this neighborhood boasts high ceilings that enhance the spacious feel of each home, along with elegant glass showers in the ensuite for a touch of sophistication. The interiors are adorned with beautiful engineered hardwood and tile flooring, complemented by stunning quartz countertops that elevate the kitchen experience. Each custom kitchen is crafted to meet the needs of todays homeowners, perfect for both entertaining and everyday family life. Granton Estates enjoys a peaceful location that allows residents to save hundreds of thousands of dollars compared to neighboring communities, including London. With a short drive to all essential amenities, you can enjoy the tranquility of suburban living while remaining connected to the vibrant city life. The homes feature striking stone and brick facades, adding to the overall appeal of this charming community. Embrace a new lifestyle at Granton Estates, where your dream home awaits! *** Features 2297 sqft, 4 Beds, 2+1 bath, 2 Car Garage, A/C. note: pictures are from a previous model home (id:59646)
9 - 7966 Fallon Drive
Lucan Biddulph (Granton), Ontario
Welcome to Granton Estates by Rand Developments, a premier vacant land condo site designed exclusively for single-family homes. This exceptional community features a total of 25 thoughtfully designed homes, each offering a perfect blend of modern luxury and comfort. Located just 15 minutes from Masonville in London and a mere 5 minutes from Lucan. Granton Estates provides an ideal balance of serene living and urban convenience. Nestled just north of London, this neighborhood boasts high ceilings that enhance the spacious feel of each home, along with elegant glass showers in the ensuite for a touch of sophistication. The interiors are adorned with beautiful engineered hardwood and tile flooring, complemented by stunning quartz countertops that elevate the kitchen experience. Each custom kitchen is crafted to meet the needs of todays homeowners, perfect for both entertaining and everyday family life. Granton Estates enjoys a peaceful location that allows residents to save hundreds of thousands of dollars compared to neighboring communities, including London. With a short drive to all essential amenities, you can enjoy the tranquility of suburban living while remaining connected to the vibrant city life. The homes feature striking stone and brick facades, adding to the overall appeal of this charming community. Embrace a new lifestyle at Granton Estates, where your dream home awaits! *** Features 2304 sqft, 4 Beds, 2+1 bath, 2 Car Garage, A/C. note: pictures are from a previous model home (id:59646)

