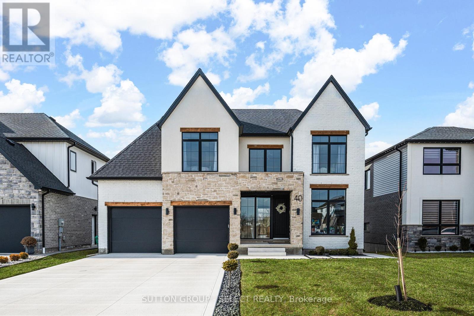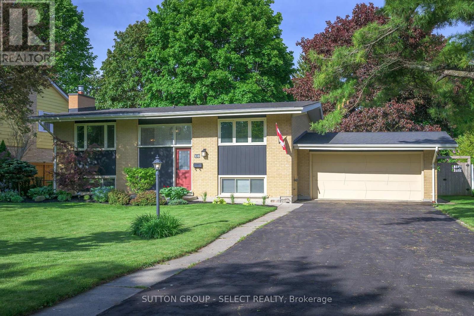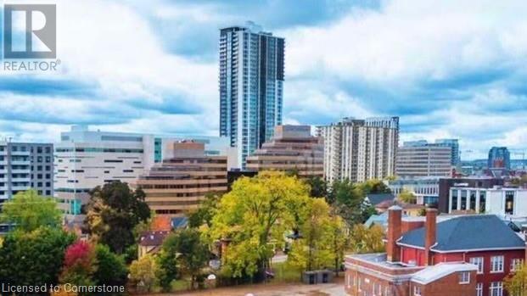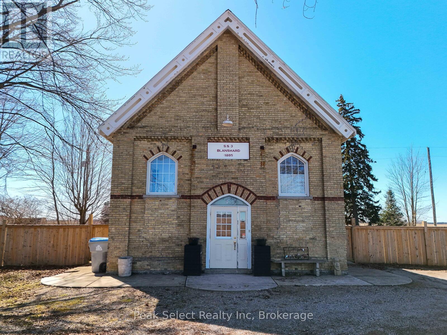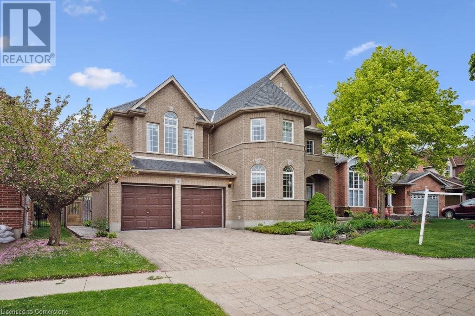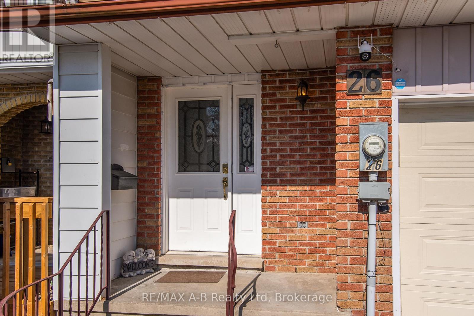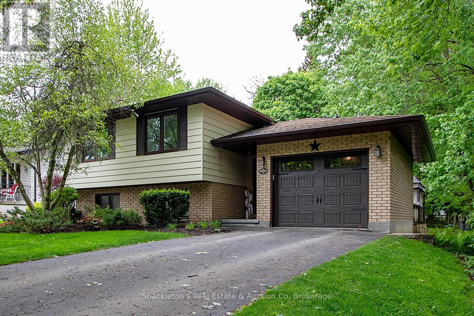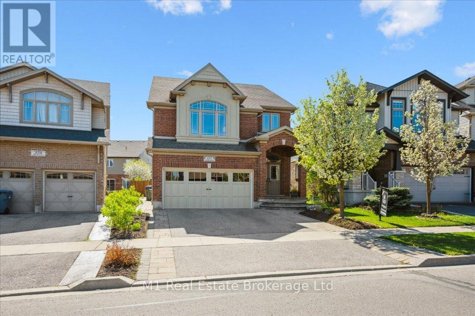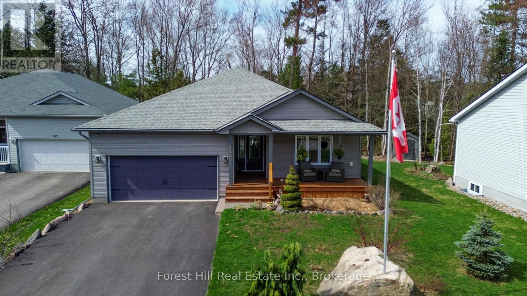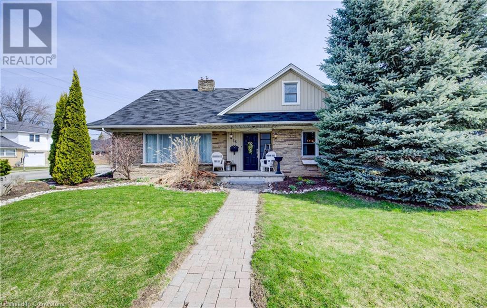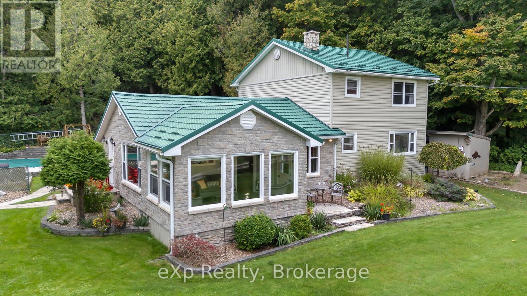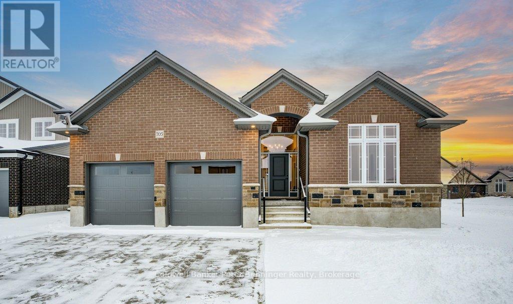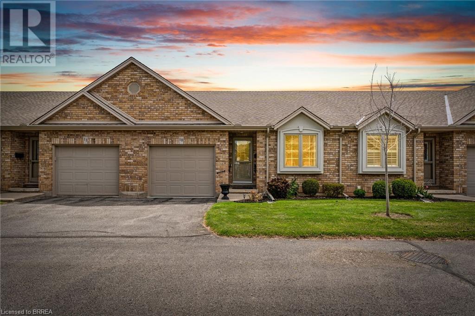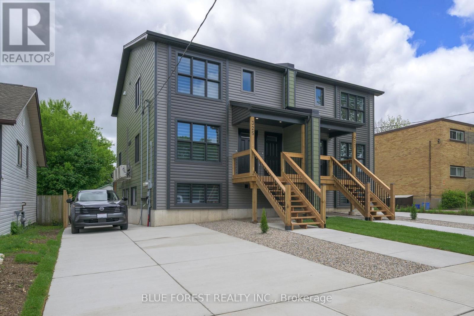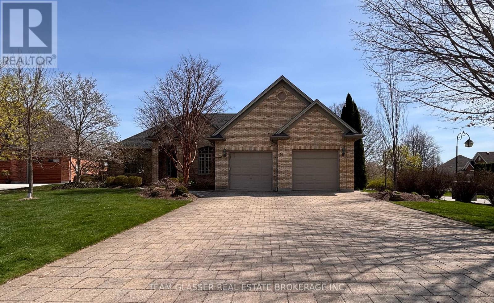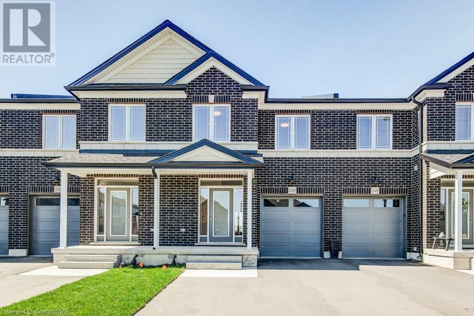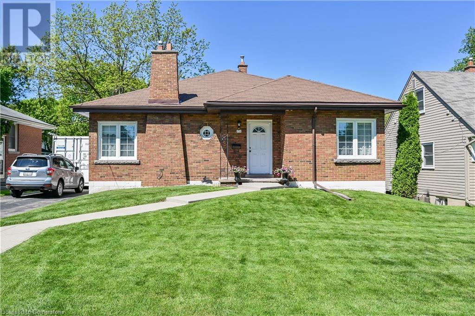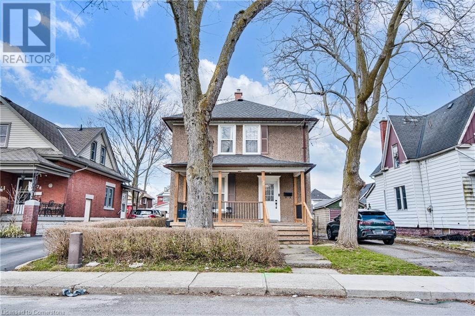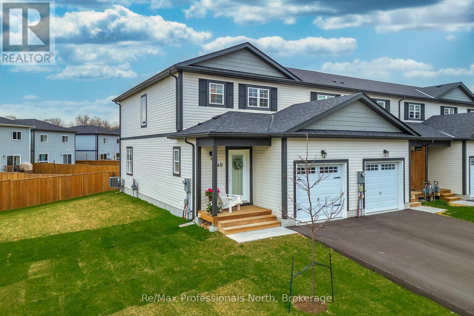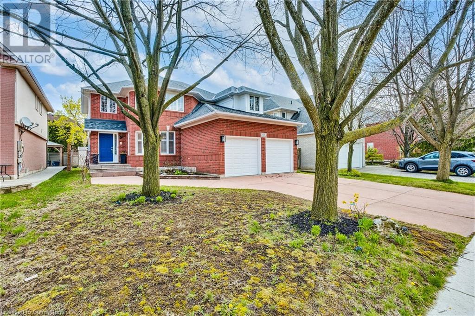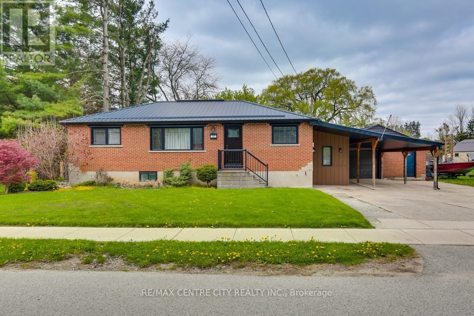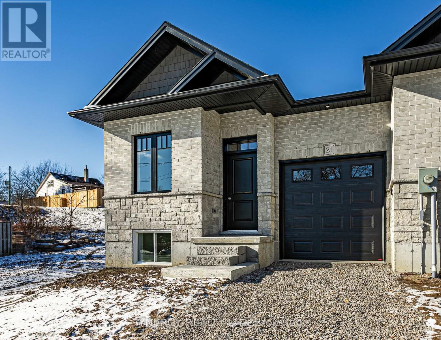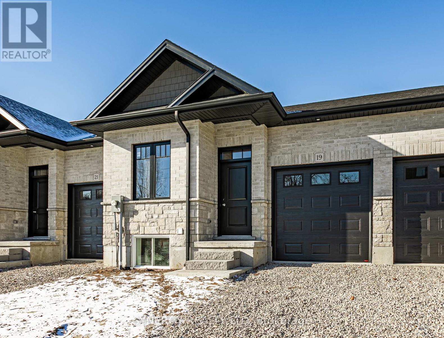34 Little River Crossing
Wasaga Beach, Ontario
Have you heard about the exciting new makeover at the Wasaga Beach lakefront? Big changes are on the way and this vibrant beach town is about to explode with new energy, development, and opportunity. This is your chance to get in before it becomes unaffordable again. Welcome to your dream home, a beautifully upgraded freehold townhome offering the perfect blend of modern comfort and natural beauty. With 1,401 square feet of stylish living space, this home backs onto lush green space and a tranquil pond, giving you that peaceful, private escape you've been looking for. Located just minutes from Wasaga's sandy beaches, scenic walking trails, and surrounded by breathtaking nature, you're also close to shopping, dining, and everyday essentials. Step inside to a bright, open-concept layout with 9-foot ceilings, smooth finishes, and pot lights throughout. The contemporary kitchen is a show stopper featuring quartz countertops, high-end stainless steel appliances, and a design that's perfect for cooking, entertaining, or just enjoying your morning coffee with a view. Upstairs, the spacious primary suite is your private retreat, complete with a walk-in closet, a sleek ensuite with quartz finishes , and a glass-enclosed shower. The additional bedrooms offer flexibility for family, guests, or a home office.Need more space? The full basement has large windows and a rough-in for a 4th bathroom, ready to become a cozy family room, extra bedroom, or a custom retreat.With a high-efficiency gas furnace, HRV system, central air, and inside entry from the garage into a mudroom, this home is move-in ready and built for comfort all year long.Don't wait homes this close to the beach, and backing onto green space, won't stay affordable for long. Be part of the new wave coming to Wasaga Beach. Reserve your spot today before its gone!" (id:59646)
208 - 28 Victoria Avenue N
Hamilton (Landsdale), Ontario
Apartment Within Walking Distance To Downtown. One Bedroom, Open Concept, Spacious Kitchen, Combined Living And Dinning, JLT Balcony, Hardwood And Ceramic Floors Throughout, Ensuite Laundry(Washer And Dryer). Close To Schools, Parks, Transit, Hospital, Restaurants & Shopping. Parking And Large Locker Included. (id:59646)
40 Royal Crescent
Southwold (Talbotville), Ontario
Welcome to the top-shelf of luxury real estate - 40 Royal Crescent, in Talbotville Meadows. This aesthetically crafted Woodfield home made zero compromises during the build; if it could be done, it was. Featuring a 4+1 bedroom, 3+1 bathroom configuration, spanning more than 3600sq/ft of finished living, and located on a rare 200-foot deep ravine lot - this home is perfect for a growing family that desires more space inside and out. The draw begins at the curb - manicured landscaping wraps around the concrete driveway, and a facade complete with accent lighting that casts a spotlight on this home after dark. The cedar accents perfectly compliment the black windows that contrast the white brick. Upon entering, the main-floor opens to a large living space, surrounded by floor-to-ceiling windows that flood the space with natural light and have you gazing out over the endless backyard. Coffered ceiling details, 8 doors, soft arch transitions and custom built-ins render the main living space as magazine worthy. The kitchen is crowned with matching GE cafe appliances, a perfect balance of floating shelving and ample cabinet storage, paired with a walk-in pantry that directly exits to the garage for convenience. The second floor is composed of 4 large bedrooms including a brand new custom walk-in closet in the primary (2025). Floor to ceiling windows dress every room - a testament to the top tier selections made during the design. The lower level is the real cherry on top - a full secondary suite with separate entrance that welcomes multi-generational living or a mortgage helping income space. This home was sincerely built for a king & queen - and its one that you will not want to miss. (id:59646)
10 Farm Manor Court
London North (North L), Ontario
Introducing 10 Farm Manor Court, a beautiful family home located on a quiet cul-de-sac & surrounded by the mature trees that Hunt Club is so well known for. This 4-bedroom, 2-full bathroom raised ranch has been significantly updated while maintaining its original charm. You're greeted by exceptional curb appeal that is a testament to the pride of ownership, & an oversized 2-car garage. As you enter your eyes are drawn to the soaring vaulted ceilings that characterize the main floor, adding to the beauty of the gas fuelled, floor-to-ceiling slate fireplace, accented with rustic timber. A bright, traditional floor plan tours you about a spacious kitchen, connecting you to an open-concept dining area. From here, exit onto your sizeable rear deck that overlooks a manicured & private backyard, complete with a fire pit that is perfect for summer gatherings or peaceful solitude. The primary bedroom features a stunning continuation of the vaulted ceiling details, a built-in electric fireplace with stone backsplash, & direct entry to the updated main bath. A second large bedroom featuring its original built-ins, completes the main floor. The raised ranch configuration allows for large windows to flood the lower level with natural light, as the majority of the wall height is above-ground. At the base of the stairs we enter an enormous 28x13 family room, perfect for a secondary living space and/or children's play area. The lower level is also home to a second fully updated bathroom, 2 additional large bedrooms (or home office), & the laundry room. You are walking distance to Remark, Superstore, Starbucks, Sifton Bog, top-rated schools, & Oak Park is visible from your front porch. This beautifully maintained property also boasts several upgrades, including new furnace (2023), new windows (2018), cedar raised gardens & stone walkway (2021). The privacy of this property, along with the kind & wonderful neighbours make this a home that you will cherish for a lifetime. (id:59646)
32 Cobblestone Drive
Paris, Ontario
Welcome to 32 Cobblestone! Making its debut to the MLS, this expansive custom-built brick bungalow is located in a sought-after neighbourhood and has been immaculately maintained for over 20 years! Stepping through the front French doors you will be greeted by a large foyer area with double hall closets. 9' ceilings with elegant crown moulding and hardwood floors guide you through the common areas of the home including a large formal dining area, the living room with gas fireplace, and an open eat-in kitchen with tons of cabinetry, an island with granite countertops, and access to the rear yard. The primary bedroom offers views out back, along with a 3pc ensuite, walk-in closet, and an additional closet for linens or clothing. An additional bedroom and a 4pc main bathroom are located close by, and the third bedroom out front (currently used as a sitting area) offers tons of space and features a bay window. Main floor laundry with access to your double car garage complete the main level. In the partially finished basement, you will find a den/office, a large storage room, 200 AMP service, 8’ ceilings, two egress windows, and a vast recreation area awaiting your finishing touches! Stepping out to the backyard, you are sure to appreciate the tranquility with a rear deck overlooking mature trees and greenspace. Recent updates include a high-efficiency furnace and A/C (2021) and a roof replacement (2015). Located close to parks, schools, and amenities, this home blends comfort, function, and peaceful surroundings—ideal for families or down-sizers seeking quality and space. Book your private showing today! (id:59646)
Lot 2 Riverside Drive
Kearney, Ontario
Nestled at the end of a year round municipal road this newly severed lot is fully treed and spans a generous 2.57 acres. In an area of exclusive homes and cottages this mostly level lot is a blank slate for your dream home and imagination. A short drive away lies the quaint village of Kearney, where you can enjoy charming amenities like local restaurants and a warm, welcoming community atmosphere. The area boasts a beach nearby and an abundance of smaller lakes and lake chains which are perfect to explore by boat, canoe, or kayak. For more outdoor adventures, world renowned Algonquin Park is close by. Living in this area easily let's you escape the hustle and bustle of city life and allows a tranquil retreat at the end of the day. Easy access for a commuter working in the area. Hydro is close by for easy access when you're ready to build. (id:59646)
240 Keeso Lane
North Perth (Listowel), Ontario
Limited Time Offer: Finished Basement Included - Welcome to 240 Keeso Lane in Listowel. This two-story townhome built by Euro Custom Homes has 2300 sq ft of living space of which 1820 sq ft are on the Main and Second floor and has three bedrooms and three bathrooms. Upon entering the home you will be impressed by the high ceilings and bright living space including the kitchen with ample storage that features a walk-in pantry and island overlooking the open concept living space. Walk through the sliding doors off the back onto your finished deck and enjoy the afternoon sun. The second floor boasts three spacious bedrooms, and two full bathrooms. The primary bedroom has two walk-in closets and the ensuite features a double sink and a tiled shower. The laundry room is ideally located on the second level and features a sink. The property will be finished with sodding, asphalt driveway, and wooden deck off the back. This townhome is ideal for young families looking more living space but still having the comfort of a new build home or professional couples looking for low maintenance home. Tarion Warranty is included with this home. (id:59646)
300 Strathallan Street
Centre Wellington (Fergus), Ontario
Welcome to this 3-bedroom, 1.5 bathroom home nestled on a desirable corner lot in the heart of Fergus, Ontario. this property offers the perfect blend of comfort and convenience for families, first-time buyers, or those looking to downsize. Step inside to find a large open entrance space that flows into to a bright & spacious living area connecting seamlessly into the kitchen. Kitchen is equipped with storage space & reverse osmosis water filtration system. Upstairs are 3 spacious bedrooms with flooring throughout. The finished basement adds valuable living space, perfect for a home office, recreational room or guest suite. Enjoy summer evenings in the private backyard and enjoy the perks of living in a mature established neighbourhood with nearby parks, schools, shopping and all the charm that Fergus has to offer. (id:59646)
60 Frederick Street Unit# 3206
Kitchener, Ontario
Modern Sky-High Living – Built in 2022, 1+Den Condo on the 32nd Floor | Duke Tower, Downtown Kitchener Experience elevated urban living in the heart of Downtown Kitchener with this newer 1-bedroom + den condo situated on the 32nd floor of the sought-after Duke Tower. Soaring above the city, this suite offers unmatched skyline views, sleek modern design, and access to all the vibrancy of Kitchener’s downtown core. Step inside to an open-concept layout flooded with natural light, luxury vinyl plank flooring, and a designer kitchen. The bright and airy bedroom provides a quiet escape with generous closet space, while the den is perfect for a home office, guest nook, or creative space. Enjoy upscale amenities including a fitness centre, party lounge, outdoor rooftop terrace, and secure entry with concierge service. Just steps from Google HQ, Kitchener GO Station, restaurants, cafés, tech hubs, and the ION LRT, this is the ultimate address for professionals, or anyone seeking a sophisticated downtown lifestyle. Internet included as well as all Utilities except Hydro. (id:59646)
5323 Line 6
St. Marys, Ontario
Discover a slice of rural paradise! This charming former schoolhouse, built in 1885, beautifully combines historical charm with modern comforts, all set against the stunning backdrop of the South Perth countryside. The original brick facade of this thoughtfully renovated home invites you into a space where original hardwood floors and beamed ceilings tell stories of the past. Nestled on a quiet paved road, this property offers a rare escape for those looking to enjoy the tranquility of rural life while still being close to the amenities of St. Marys, surrounded by rolling farmland. With three cozy bedrooms and two bathrooms, there's plenty of room for a growing family or guests. The open living area is bright and airy, thanks to skylights, and features exposed brick, built-in bookshelves, and beautiful stained-glass windows that add a touch of sophistication and warmth. Sitting on a spacious 0.47-acre lot, the outdoor space is just as inviting, featuring a large covered deck that overlooks serene views perfect for outdoor dining and entertaining. Plus, with ample parking for up to 10 vehicles, there's plenty of room for all your recreational toys, from RVs to boats and trailers, so you're always ready for adventure. This is your opportunity to own a piece of history, enjoy evenings by the fire pit under the stars, and create lasting memories in a home that embodies charm and character. Welcome to 5323 Line 6, a timeless retreat waiting for you. (id:59646)
3 Kestrel Street
Kitchener, Ontario
Welcome to this beautifully appointed 4+1bedroom, 4-bathroom executive home in the highly sought-after River Ridge community of Kitchener. With over 4,400 sqft finished living space, this home offers a perfect blend of timeless elegance, functional design, and modern comfort—set in a serene, upscale neighbourhood near top schools, trails, shopping, and highways. The main floor features a grand open-to-above foyer with classic columns and arched entries, making a stunning first impression. A formal living room with arched windows and brand new white oak engineered hardwood flows into a refined dining room with elegant lighting. The kitchen is equally functional and inviting, offering granite countertops, solid wood cabinetry, stainless steel appliances, and a breakfast bar for casual meals. A sunny breakfast area walks out to a large deck, perfect for enjoying morning coffee or summer BBQs.The bright great room includes a cozy gas fireplace, built-in shelves, large windows that flood the space with natural light, and elegant crown molding that adds a refined finish. Upstairs, you’ll find four spacious bedrooms and two full bathrooms. The luxurious primary suite boasts vaulted ceilings, an oversized layout, a walk-in closet, and a spa-inspired ensuite featuring a glass shower, a deep soaker tub, double vanity, and quartz countertops. Brand new white oak hardwood continues throughout the second floor, creating a cohesive and polished look. The professionally finished basement adds exceptional versatility. It features a spacious recreation room a full bathroom, a bedroom, and a bonus room. Step outside into your private backyard oasis. The fully fenced yard offers both privacy and functionality, with an expansive wood deck—partially covered—a stone patio, and a charming rustic-style garden shed. Refined, spacious, and ideally located—this home is a rare offering that truly has it all. (id:59646)
169 Glenmorris Street
Cambridge, Ontario
1/4 Acre City Property with R3 Zoning: Stunning treed lot in West Galt offering scenic forest views. Located just minutes from the Gas Light District, the Grand River, and the Historic Downtown Core. The property includes a residence in need of extensive renovation and remediation to become habitable (if possible). With R3 zoning, this lot presents incredible potential for building your dream home or multi-unit development. The land and structures are being sold **AS IS, WHERE IS**, with no representations or warranties provided. Showings are strictly exterior only; interior access is not permitted , and ALSO survey is done by seller can provide (id:59646)
4 Panabaker Drive
Hamilton, Ontario
Welcome to 99 Panabaker Drive, a beautifully updated end-unit townhome in the heart of Ancaster, backing onto serene green space with a tranquil pond view. Step into the spacious foyer featuring ceramic flooring, a 2-piece bath, coat closet, and a charming built-in bench with storage. The combined living and dining areas are filled with natural light, showcasing upgraded hardwood floors, large windows, and California shutters. The modern kitchen features stainless steel appliances, stone counters, ceramic flooring, a tile backsplash, and a pass-through to the dining area. The breakfast nook offers a walkout to the private yard, and there's convenient access to the oversized single-car garage. Upstairs, you'll find three generous bedrooms, two of which overlook the pond. The primary bedroom includes a walk-in closet and a 4-piece ensuite. A second-floor laundry room adds everyday ease. The finished basement offers an L-shaped recreation room with laminate flooring, high ceilings, storage rooms, and a luxurious 3-piece bath with glass shower and heated flooring. Located in a peaceful, family-friendly neighbourhood with top-rated schools, nearby parks, and trails. Enjoy quick access to historic Ancaster Village, boutique shops, dining, golf clubs, and nature destinations like the Dundas Valley Conservation Area. With convenient highway access, this home offers the perfect blend of comfort, style, and natural beauty. (id:59646)
26 Dickens Place
Stratford, Ontario
Step into this spacious freehold townhouse, where modern comfort meets serene country living. Enjoy the privacy of backing onto picturesque farmland, all without the hassle of condo fees. Three generously sized bedrooms, including a master suite with its own 3 pcs en suite bath, plus three additional bathrooms, ensure ample space for family and guests. This home is an entertainer's delight with an open living and dining area that flows seamlessly onto an inviting deck where you can sip morning coffee, enjoy an afternoon drink -simply soaking in the peaceful surroundings and take in breathtaking country views. Convenient functional kitchen layout designed for ease of use, main floor 2 pc bath and a finished basement complete with a bonus family room, an extra 3 pcs bathroom and a large laundry room offer plenty of room to live, work, and play. Don't miss this opportunity to own a charming, well-appointed home that perfectly blends indoor convenience with outdoor tranquility. Contact your Realtor today to schedule your private tour! (id:59646)
170 St John Street N
St. Marys, Ontario
A must see property! This immaculate side-split home is located at the end of a no-exit street in a very desirable neighborhood. Siding onto a wooded area, creating a beautiful view in this secluded lot. Enjoy the view from the raised deck, ideal for entertaining, or quiet enjoyment. With 3 bedrooms, 2 baths, and a getaway familyroom, this home has lots of space for your family needs. Updates include New Furnace & Central Air 2022, Roof Shingles-10 years, Sewage Pump 2023. (id:59646)
38 Marshall Drive
Guelph (Grange Road), Ontario
Backing onto peaceful greenspace, this beautifully maintained family home offers the space, versatility, and setting you've been looking for. With 4 bedrooms plus a legal 1-bedroom walkout basement apartment, its perfectly suited for multigenerational living, added income, or extended guest stays. Offering nearly 3,000 sq. ft. of carpet-free finished living space, the home is situated on a deep, private lot in Guelphs highly desirable East End. The bright, open-concept main level features a well-appointed kitchen with stainless steel appliances and a sun-filled dining area that overlooks the tranquil backyard. A cozy gas fireplace adds warmth to the inviting living room, while California shutters in select rooms provide a blend of charm and privacy. The spacious front foyer and oversized 1.5-car garage offer excellent storage options, space for bikes, and even room for a small workshop. Upstairs, discover four generously sized bedrooms, including a serene primary retreat with a walk-in closet (complete with built-in organizer) and a 4-piece ensuite featuring a double vanity ideal for busy mornings. Rear bedrooms enjoy lush treetop views, while the front rooms look out over a quiet, family-friendly street. The legal basement apartment offers a separate entrance, open-concept living and kitchen space, and a full bathroom perfect as a mortgage helper, in-law suite, or private guest quarters. Located just steps from Watson Creek Trails, Joe Veroni Park, and Eastview Park (with a splash pad, disc golf, trails, and more), this home also boasts walkability to great schools (including French immersion), the library, and everyday shopping and dining options. Don't miss this opportunity to own a move-in-ready home with income potential and a rare natural backdrop in one of Guelphs most sought-after communities. NOTE: Some images (as indicated) have been digitally enhanced and virtually staged; actual property features may differ. (id:59646)
237 Goodwin Drive
Guelph (Pineridge/westminster Woods), Ontario
Legal Accessory Apartment: Welcome to 237 Goodwin Drive, a beautifully maintained 4-bedroom, 4-bathroom home located in the sought-after Westminster Woods neighbourhood of Guelph. This stunning property offers a perfect blend ofmodern upgrades and timeless charm, making it an ideal choice for families seeking both comfort andconvenience.As you step inside, you're greeted by a spacious living room featuring new hardwood floorsand large windows that fill the space with natural light. The open-concept layout seamlessly connects theliving area to the dining room and chefs kitchen, which boasts sleek cabinetry, high-end stainless steelappliances, and new granite countertops. A large center island provides additional workspace and casualseating, making it perfect for both everyday meals and entertaining.Upstairs, the primary suite serves as apeaceful retreat, complete with a walk-in closet and a ensuite bathroom. Three additional spaciousbedrooms offer ample closet space and large windows, making them perfect for children, guests, or a homeoffice. A versatile second floor living area adds extra flexibility, ideal for a reading nook, study area, orsmall lounge.The fully finished basement extends the living space, offering a large recreation room that canbe used as a home theater, gym, or playroom, along with an additional bathroom. A separate entrance allows for potential in-law suite capacity, providing additional flexibility for multi-generational living or rental potential. Outside, the professionally landscaped front yard enhances the home's curb appeal, while the oversized interlock patio creates the perfect backyard retreat for summer barbecues, outdoor dining, or relaxing evenings.Located within walking distance to top-rated schools, parks, and walking trails, and just a short drive from shopping centres, restaurants, and entertainment, this home truly offers the best of suburban living. (id:59646)
144 Pineridge Gate
Gravenhurst (Muskoka (S)), Ontario
Welcome to 144 Pineridge Gate in the sought-after 55+ Pineridge Gate Community! This stunning 3-bed, 3-bath bungalow offers elegant living with soaring cathedral ceilings and expansive windows that flood the open-concept living, kitchen, and dining areas with natural light and views of a private, beautifully treed lot. The heart of the home is the stylish chefs kitchen, stainless steel appliances, induction stovetop, wine/beer fridge, and a large island perfect for entertaining. Step into the spacious living room, anchored by a custom stone gas fireplace and breathtaking outdoor views. Sliding doors lead to an oversized back deck an entertainers dream, ideal for summer BBQs or relaxing with morning coffee amidst lush perennial gardens.The main floor primary suite is a peaceful retreat with large windows overlooking the natural Muskoka Landscape and a spa-inspired 4-piece ensuite with a walk-in glass shower. A front guest bedroom (or office) has access to a second 4-piece bath. Thoughtful touches include main floor laundry and an attached 2 car over sized garage with an extra 3 feet of depth, perfect for storing your SUV, boat or outdoor toys. The fully finished basement is a cozy haven with Rockwool insulation, warm pine ceiling and wood beam details, a gas fireplace, a large rec. room, an additional bright bedroom with egress window and a third full bath, ideal for guests or extended family. This original owner added over $100,000 in upgrades to builders plans. Located on a quiet, tree-lined street, just minutes from all the amenities of downtown Gravenhurst, this home seamlessly blends nature, comfort, and style. (id:59646)
16 First Street W
Elmira, Ontario
Open House Sunday June 1st from 2:00 - 4:00 pm. Over 3000 square feet of living space! Fantastic opportunity to purchase this gorgeous home located in a family friendly neighbourhood close to schools, recreation, shopping and parks (including Gibson Park which is an Accessible Park just down the street). This spacious welcoming home offers a main floor master bedroom which is seldom found with a two storey home. Upon entry you'll be delighted with the bright large living room that flows into the dining room and kitchen. At the back of the home you'll find a large family room with sliders to the deck and fenced yard. From the mudroom you'll access the garage which is currently being used as a home office with side door. The laundry/mudroom is conveniently located just off the driveway and behind the kitchen. The upper level offers three bedrooms and the main bathroom. Downstairs you'll have more room to spread out with the large rec room with a fireplace and tons of built in storage. Elmira has a lovely downtown & you'll be just a few minutes away from St. Jacobs. (id:59646)
47 Water Street
Northern Bruce Peninsula, Ontario
Introducing an EXQUISITE WATERFRONT property nestled along Georgian Bay, boasting 200ft of pristine shoreline featuring a delightful blend of sandy bottom and rocky shore. This meticulously landscaped half-acre property showcases a heated pool, and overlooks the picturesque Niagara Escarpment, offering captivating views of Hope Bay. This well designed layout is perfect for hosting large gatherings in this 2,400+ square foot home. This four-season retreat or a permanent residence is highlighted by a vaulted ceiling in the great room, with two cozy fireplaces, a sunroom, four bedrooms including a main-floor master suite, and a generous sized recreation room. The property features a durable steel roof, vinyl and stone siding, energy-efficient spray-foam insulation, and newer windows. Majority of furnishings can in be included in the purchase and turnkey ready. The outdoor living space has been tastefully updated with a new pool liner, limestone deck area, and a recently installed pool heater. A meticulously maintained lawn with a new sprinkler system complements the property, while an oversized 22x28 garage with loft storage providing ample space for recreational equipment. The shoreline features a rock to a sandy bottom ideal for swimming, a concrete pier for wave protection, and a custom Bertrand aluminum dock system. Hope Bay offers pristine waters for water activities and fishing, while the nearby Niagara Escarpment and the renowned Bruce Trail provide endless opportunities for exploration. Situated in the coveted area of Hope Bay, within close proximity to Wiarton, Lion's Head, and Tobermory, this property offers a tranquil escape just three hours from the Greater Toronto Area. Explore the allure of Ontario's premier vacation property destination at this waterfront sanctuary (id:59646)
1076 Henry Street
Wellesley, Ontario
Open House Saturday May 31st 2:00 - 4:00 pm. This well appointed 3 + 1 bedroom bungalow is perfect for the discerning buyer looking for quality updates. This home has been carefully renovated and updated over the past 2.5 years. The new front door welcomes you to the beautiful main floor that features engineered hardwood flooring throughout. The upscale white kitchen features quartz counter tops and a quartz topped island and garden doors to the new deck, making entertaining a breeze. The handy side door entrance evokes the possibility of multi-generational living. The lower level is beautifully updated and hosts a large rec room with a wood burning stove, a 3 piece bathroom, a 4th bedroom, a bonus room, a cold room and tons of storage. This home needs to be seen to be appreciated. Schedule your showing today! Offers Anytime. (id:59646)
13 Machado Street
Kitchener, Ontario
Welcome to this beautiful and modern freehold townhome situated on a 144-foot deep lot in a family-friendly neighborhood. The bright, open-concept main floor is perfect for modern living, featuring pot lights throughout and a spacious layout ideal for both entertaining and everyday comfort. The kitchen is a true highlight, showcasing a large quartz island (2024), matching quartz countertops and backsplash (2024) with a waterfall edge, a premium LG French door fridge (2023), and a brand-new over-the-range microwave (2025). Upstairs, you’ll find three generously sized bedrooms and two full bathrooms, along with a convenient main floor powder room. The oversized primary bedroom includes a spacious custom built walk-in closet and ensuite, offering a comfortable and functional retreat. The finished basement adds even more living space, with a cozy recreation room, barn door entry, and additional storage.Step outside to enjoy the extra-deep backyard, complete with a deck and shed – perfect for outdoor gatherings or relaxing evenings. The home also features EV charging in the garage. Kids playground is just a few strides away. Ideally located, this home is just steps away from the RBJ Schlegel Sports Complex and multi-use park, close to both public and Catholic schools, and near a new commercial plaza featuring Longo’s, McDonald’s, major banks and SDM. This move-in-ready home offers style, space and a desirable location – a true gem not to be missed. This home is a rare offering that truly has it all. (id:59646)
8 Old York Crescent
Kitchener, Ontario
Welcome to #8 Old York Crescent located in the Heart of Stanley Park. This home is within walking distance all grades of school from JK to Grade 12 for the public board and JK to 8 for the Catholic board. Surrounded by Stanley Park Mall, Lyle Hallman Pool, KPL Branch at Grand River Collegiate, Chicopee Ski Hill, the Stanley Park Community Centre, Community trails and green space, every amenity you desire is here. Not to mention this is just 7 minutes to the Waterloo Regional Airport for ease of travel on those winter getaways. Enough boasting about the area, let's turn to the home itself. Custom built in 1968, this sprawling, one owner Bungalow, boasts over 2,000 square feet of finished living space and still has plenty of storage areas as well. With three bedroom rooms up and one down, this home is perfect for the growing family. You'll enjoy the 60 foot frontage overlooked by the enclosed front porch and the double car garage with lots of overhead storage and room for two real sized cars to fit in! The yard is fully fenced and includes a good sized patio and there is a separate side entrance for those looking for a mortgage helper / duplex option. The newer furnace and heat pump, together with the metal roof and newer windows ensure that your mechanical budget won't be required which leaves room for some cosmetic updates inside. Comes see this rare opportunity at our Public Open Houses this Saturday & Sunday from 2 to 4 pm or call your Realtor today and book a private showing. (id:59646)
705 Hollinger Drive
North Perth (Listowel), Ontario
Welcome to 705 Hollinger Ave S in Listowel. This exceptional Legal Duplex Bungalow, built by Euro Custom Homes, offers a luxurious and spacious living experience. With 6 bedrooms and 3 full bathrooms, this bungalow offers 1,825 sq/ft on Main Floor and approximately 1,600 sq/ft of beautifully finished Basement space. The property features two separate, self-contained units, making it perfect for generating rental income. The basement unit has a separate entrance, Garage with additional Parking and 3 bedrooms, a full kitchen, laundry room, and a gorgeous 5-piece bathroom with double Vanities. With access from both the main level and outside. This basement apartment offers convenience and privacy and above all, income, to help pay the Mortgage. With only a $2,000 a Month of income this could cover $400,000 of Mortgage Payment. The main floor of this bungalow is truly impressive, featuring stunning 13-foot ceilings in the foyer and living room with Coffered Ceilings and Crown Mouldings. With all Hard Surface Counter Tops and Flooring, this adds a touch of elegance to the space and easy Maintenance. The living room is adorned with a fireplace. The kitchen has ample cupboards reaching the ceiling, a beautiful backsplash, and an eat-in island that overlooks the open concept living area. The master bedroom is complete with a walk-in closet and a luxurious 5-piece ensuite featuring a glass-tiled shower, a free standing tub, and double sinks. Convenience is at its best with laundry rooms on both levels of the home. Situated on a corner lot which could allow for additional Parking. This property offers stunning curb appeal, with its brick and stone exterior. Double wide concrete driveway .New Home Tarion warranty is included, providing peace of mind and assurance in the quality of the property. Highly motivated seller with quick closing. (id:59646)
27 Greengables Drive
Oro-Medonte, Ontario
Modern Living Near Lake Simcoe!Welcome to this fully renovated modern home offering 1,345 sq ft on the main floor a short trek to Lake Simcoe access and boat launch, perfect for endless boating, fishing, and water fun!Step inside to discover an open-concept layout featuring gorgeous hardwood floors, a state-of-the-art entertainers kitchen with premium appliances, and a spacious living area that flows effortlessly into the dining room and access to a stunning deck with gazebo, gas hook up is ready for grilling. Host unforgettable gatherings on the expansive deck, overlooking a cozy fire pit all set on the largest lot in the subdivision, offering privacy, lush landscaping, and room for a future pool or kids play area.The unfinished basement is a blank canvas ready for your personal touch create a rec. room, home office, gym, or media room to suit your lifestyle.Enjoy practical upgrades like new eavestroughs with leaf guard, insulated garage and doors with central vac for your vehicles. Peace of mind with a monitored alarm system and battery backup sump pump. Don't miss this rare chance to live steps from the lake with the perfect blend of luxury, comfort, and outdoor adventure. Schedule your private tour today! (id:59646)
410 Hazel Street Unit# 102
Waterloo, Ontario
Beautiful one bedroom apartment in a sought after Waterloo location! Located in the Lakeshore/Parkdale neighborhood, this well maintained building is located within walking distance to Laurier University with numerous grocery and shopping options in the immediate area. This tastefully updated unit features a large open concept living area, making the space ideal for both unwinding and entertaining. The kitchen boasts quartz countertops and stainless steel appliances including a dishwasher. The spacious bedrooms offers ample closet space for storage. Blinds come installed on the windows for your convenience. One assigned parking space is available at the cost of $50.00 per month. Tenant to pay hydro. (id:59646)
231 Cherryhill Road
Oakville (Br Bronte), Ontario
Your dream home awaits in the heart of Oakville's coveted Bronte neighbourhood. Built in 2015 and thoughtfully designed by Keeran Designs, this stunning detached residence offers timeless curb appeal and a beautifully functional layout ideal for modern family living. Complete with main floor office, spacious open concept kitchen with oversized island and gracious family room with two-storey high ceiling, gas fireplace, and direct access to the covered stone patio. The highlight of the main level is the luxurious primary bedroom retreat, complete with a spa-inspired ensuite, spacious walk-in closet, and direct walk-out access to the professionally landscaped backyard - a rare and desirable feature perfect for seamless indoor-outdoor living. Upstairs, you'll find three spacious bedrooms, each filled with natural light and designed with comfort in mind. The fully finished lower level adds exceptional value with a versatile recreation area, ample storage, and a private fifth bedroom ideal for guests or nanny suite.From its elegant architecture to its premium finishes, this home effortlessly blends style and substance in one of Oakville's most established lakeside communities. Steps from top-rated schools, parks, the waterfront, and Bronte Village shops and dining. (id:59646)
25 Cobden Court Unit# 10
Brantford, Ontario
Step into this beautifully maintained bungalow featuring a bright and open main floor layout. The spacious kitchen is outfitted with elegant granite countertops, subway tile backsplash, a reverse osmosis water tap, and a full suite of new appliances—all replaced within the last 2 years—including a sleek black electric range, built-in microwave, dishwasher, and a modern stainless steel French door refrigerator. Just off the kitchen, the laundry room offers additional convenience with a matching front-load washer and dryer (also new within 2 years), upper cabinetry, and a deep utility sink. The adjoining dining and living areas feature vaulted ceilings, hardwood flooring, and walkout access to a private backyard. Enjoy outdoor living on the large, private deck—perfect for entertaining or relaxing—complete with a motorized retractable awning for comfortable shade at the touch of a button. A generously sized primary bedroom with mirrored closets is conveniently located next to a full 4-piece bath with a sun tunnel for added natural light. A versatile front den provides the perfect space for a home office, reading room, or additional sitting area. Additional highlights include a single-car garage with inside entry and newly finished epoxy-style flooring—ideal for clean storage or hobby space. The finished lower level offers exceptional bonus living space with a cozy gas fireplace as the focal point of a large family room. A spacious guest bedroom, 3-piece bath with walk-in shower, and an expansive workshop/storage area provide functionality and flexibility to suit your needs—whether for hobbies, projects, or simply extra space. (id:59646)
Unit 2 - 325 Edmonton Street
London East (East H), Ontario
Newly built, first time unit is offered for rent. Ready to move in! Spacious and bright living area, 2 good sized bedrooms, 4-piece bath, in unit laundry. 1 parking spot only. Close to several amenities including Argyle Mall, public transit, East Lions Community Centre, Fanshawe College, and more. $2050/month plus personal hydro. Water in included. Tenant insurance required. (id:59646)
38 Butternut Grove
London South (South B), Ontario
In beautiful Byron, where we lay our scene - have it all at 38 Butternut Grove. An executive custom built ranch bungalow like this is rarely offered in Warbler Woods, with the well-deserved reputation as a best location in London. Approx. 4000 Sqft finished space, tucked away on a whisper quiet 6-house cul-de-sac with almost no traffic, within two neighbourhood crescents. 2 beds plus den on main, 2 beds in the fully finished basement with a second kitchen and laundry suite. Secondary interior staircase leading up to the oversized 2-car garage, private and perfect for every family from kids to in-laws. Gorgeous inside out and year-round, with wrap-around brick exterior, large deck with glass railings, beautifully landscaped with sprinkler system, and complete privacy with mature trees and cedar hedge surrounding the large lot. Beautiful hardwood, stones and glass interior finishes, coffered and cathedral ceilings, transom windows throughout, crown moldings, French doors, numerous and bright windows with California shutters offering tons of natural afternoon lighting from the east-facing backyard. So much to offer, book an in-person experience, welcome home. (id:59646)
1835 Cedarpark Drive
London North (North D), Ontario
FORMAL MODEL HOME! This two storey, 4 bedroom, 2,850sqft home is located in desirable Cedar Hollow neighbourhood! European style windows throughout add an extra layer of character to this home that is not commonly seen! Open concept main floor is great for hosting family gatherings. Stainless steel appliances, granite countertops, island with breakfast bar, and ample countertop & cupboard space! Master bedroom has a long walk-in closet and 4 piece ensuite. 3 additional spacious bedrooms, 4 pc bathroom, and convenient laundry room complete the second floor. Finished basement features a huge recroom with feature fireplace wall, potlights galore, and lots of storage space. Outside, the fully fenced yard is perfect for growing families and pet owners. Large deck with extra durable composite decking, concrete patio area perfect for a hot tub, and lots of green space for extras like a trampoline or family bonfires! Concrete double wide driveway is extra deep and easily fits up to 4 cars. Walking distance to Cedar Hollow Public School, park, and walking trail along the Thames River. Or, take a quick drive to many more amenities including Masonville Mall & shopping, Western University & Fanshawe College, and Hwy 401. (id:59646)
705 Hollinger Drive S
Listowel, Ontario
Welcome to 705 Hollinger Dr. Listowel. This exceptional Legal Duplex Bungalow, built by Euro Custom Homes Inc. offers a luxurious and spacious living experience. 6 bedrooms, 3 full bathrooms, this bungalow offers 1,825 sq/ft on Main Floor and approximately 1,600 sq/ft of beautifully finished Basement space. The property features two separate, self-contained units, making it perfect for generating rental income. The basement unit has a separate entrance, Garage with additional Parking and 3 bedrooms, a full kitchen, laundry room, and a gorgeous 5-piece bathroom with double Vanities. With access from both the main level and outside. This basement apartment offers convenience and privacy and above all, income, to help pay the Mortgage. With only a $2,000 a Month of income this could cover $400,000 of Mortgage Payment. The main floor of this bungalow is truly impressive, featuring stunning 13’-foot ceilings in the foyer and living room with Coffered Ceilings and Crown Mouldings. With all Hard Surface Counter Tops and Flooring, this adds a touch of elegance to the space and easy Maintenance. The living room is adorned with a fireplace. The kitchen has ample cupboards reaching the ceiling, a beautiful backsplash, and an eat-in island that overlooks the open concept living area. The master bedroom is complete with a walk-in closet and a luxurious 5-piece ensuite featuring a glass-tiled shower, a free standing tub, and double sinks. Convenience is at its best with laundry rooms on both levels of the home. Situated on a corner lot which could allow for additional Parking. This property offers stunning curb appeal, with its brick and stone exterior. Double wide concrete driveway. New Home Tarion warranty is included, providing peace of mind and assurance in the quality of the property. Highly motivated seller with quick closing.(38525340) (id:59646)
240 Keeso Lane
Listowel, Ontario
Limited Time Offer: Finished Basement Included - Welcome to 240 Keeso Lane in Listowel. This two-story townhome built by Euro Custom Homes has 2300 sq ft of living space of which 1820 sq ft are on the Main and Second floor and has three bedrooms and three bathrooms. Upon entering the home you will be impressed by the high ceilings and bright living space including the kitchen with ample storage that features a walk-in pantry and island overlooking the open concept living space. Walk through the sliding doors off the back onto your finished deck and enjoy the afternoon sun. The second floor boasts three spacious bedrooms, and two full bathrooms. The primary bedroom has two walk-in closets and the ensuite features a double sink and a tiled shower. The laundry room is ideally located on the second level and features a sink. The property will be finished with sodding, asphalt driveway, and wooden deck off the back. This townhome is ideal for young families looking more living space but still having the comfort of a new build home or professional couples looking for low maintenance home. Tarion Warranty is included with this home. (id:59646)
537 Glen Manor Boulevard
Waterloo, Ontario
Opportunity knocks! This spacious bungalow with attached garage sits on a generous 57' x 115' lot in a quiet, family-friendly neighbourhood near Lakeshore/Parkdale. In need of TLC, this home is perfect for investors, renovators, or developers looking to unlock its full potential. Whether you're looking to renovate, rebuild, or rent, the location is unbeatable, just minutes to the University of Waterloo, top-rated schools, parks, shopping, and transit. With a flexible layout and a great lot, this property offers a rare chance to create something truly special in one of Waterloo’s most desirable pockets. Don’t miss this diamond in the rough, opportunities like this are rare! Being sold as is, where is (id:59646)
102 Sugar Maple Street
Kitchener, Ontario
Charming Raised Bungalow in Family-Friendly Neighborhood Welcome to this delightful three + one bedroom, two full bathroom raised bungalow, perfectly situated in a family-friendly neighborhood. Enjoy the convenience of nearby parks, schools, and shopping, making this home ideal for families and professionals alike. Step inside to discover a warm and inviting living space that flows effortlessly. The fenced backyard features a spacious workshop shed equipped with hydro, perfect for your projects or additional storage. Relax and unwind on the nice-sized deck, where you can savor evening dinners or enjoy your morning coffee in a tranquil setting. This property also boasts a double wide driveway, providing ample parking for up to three cars. Don’t miss your chance to own this charming bungalow—schedule your showing today. (id:59646)
192 Ewen Road
Hamilton, Ontario
Welcome to this immaculately kept, updated bungalow in the sought-after Ainslie Wood neighborhood! With 5 spacious bedrooms, this home offers endless possibilities for both family living or investors looking for prime student housing. Step inside and be greeted by a bright, open-concept main floor that exudes warmth and charm, featuring gleaming hardwood floors and large bay windows that flood the space with natural light. The main level includes 2 well-sized bedrooms, a cozy office perfect for remote work, a formal dining area, and a spacious living room. Two full washrooms on this floor provide added convenience for family living. The lower level is equally impressive, with 2 additional bedrooms, a living space, and another washroom—ideal for guests or tenants. Plus, there's an incredible amount of storage space, perfect for all your organizational needs. Outside, enjoy ample parking and a beautiful greenspace, offering both peace and room to grow. Whether you're looking for a move-in ready family home or a smart investment in a thriving neighborhood, this bungalow has it all! Don't miss your chance to make it yours. (id:59646)
84 State Street
Welland, Ontario
Step into a piece of history reimagined for today. This thoughtfully transformed century home blends timeless architecture with fresh, modern style. Featuring 4 spacious bedrooms and 1.5 bathrooms, it's perfect for families, professionals, or anyone seeking room to grow in a home with soul. Inside, you’ll find a bright and airy main floor with high ceilings, large windows, and a seamless flow from the cozy living room to the inviting dining area. The updated kitchen features contemporary finishes while keeping its warm, welcoming vibe—perfect for everyday meals or weekend entertaining. Upstairs, you'll find four generously sized bedrooms, each full of natural light and versatility. The full bath has been tastefully updated, and a convenient main floor powder room adds extra functionality. Outside, the detached 2-car garage offers great space for parking, storage, or a workshop setup. Located just steps from the Welland Canal and Merritt Park, and minutes to schools, shopping, restaurants, public transit, and highway access, this home puts everything you need right at your fingertips. Full of charm, functionality, and modern convenience—this is one you won’t want to miss! (id:59646)
102 Gibson Avenue
Hamilton, Ontario
Step into modern comfort with this fully renovated 3 bedroom, 1 bathroom, semi-detached home in the vibrant heart of Hamilton. Blending timeless character with sleek updates, this move-in-ready gem offers a bright open-concept layout, perfect for both relaxing and entertaining. Enjoy brand-new flooring, windows, lighting, moen fixtures, and fresh paint throughout. The stylish kitchen features gold accents, brand new stainless steel appliances, a large window, and convenient walk-out access to the backyard. Upstairs, you'll find 3 generously sized bedrooms filled with natural light, along with a beautifully renovated 4-piece bathroom designed for relaxation. Outside, a newly fenced yard offers privacy and space to enjoy, plus convenient laneway parking. Located just steps from parks, Tim Hortons Field, public transit, popular restaurants (Maipai, Capitol Bar, Nanny & Bull, are just some of the great spots nearby). This home is ideal for families, professionals, first-time buyers or investors alike. Get ready to embrace all that Hamilton has to offer! (id:59646)
45 Edgemont Street N
Hamilton, Ontario
Modern Elegance Meets Prime Location in Crown Point! Welcome to this stunningly renovated two-storey home in the sought-after Crown Point neighbourhood. With approximately 1,435 sq. ft. of beautifully finished living space, this move-in-ready home features: •4 bedrooms (3 upstairs, 1 in the basement) •2 full bathrooms + 1 powder room •Two custom kitchens with quartz countertops and matching backsplash •Bright open-concept design with stylish modern décor and pot lights throughout •2nd kitchen, perfect for extended family or additional income potential •Updated plumbing and electrical systems for peace of mind Rare for the area, this home offers parking for 3 vehicles—two in the front driveway and one in the laneway-accessed garage, which also provides great storage options. Step outside to enjoy garden beds and a flourishing raspberry bush, and meet the friendly neighbours in this welcoming community. Unbeatable location: •Walking distance to Gage Park, charming cafés, shops, and art galleries on Ottawa Street •Just 2 blocks from a future LRT stop •3-minute drive to The Centre on Barton for all your daily essentials •Quick access to major highways This home is ideal for families, multi-generational living, or savvy investors seeking quality, space, and location. Don’t miss your chance to own a true gem in one of Hamilton’s most up-and-coming areas! (id:59646)
160 Daffodil Court
Gravenhurst (Muskoka (S)), Ontario
Nestled in a quiet, family-friendly neighbourhood, this end-unit townhome instantly feels like home, with a charming front porch perfect for morning coffee or evening chats. Step inside to a bright, well-planned interior where every space flows with ease, designed for both everyday living and entertaining. The front foyer sets a warm and welcoming tone, offering a 2-piece powder room and inside entry from the garage before opening into the heart of the home. A bright, open-concept kitchen with a central island and newer stainless steel appliances creates the perfect space to gather and connect, flowing effortlessly into the spacious great room - a combined living and dining area with engineered hardwood flooring that adds warmth and style. Patio doors extend the living space outdoors to the backyard, complemented by an extended side yard that adds even more room for outdoor enjoyment. The staircase, featuring upgraded rich wood railings, leads you to the upper level, where the thoughtful layout continues with a primary bedroom complete with a private 3-piece ensuite, along with two additional bedrooms and a full 4-piece bathroom - ideal for family, guests, or a home office. The full-height, unfinished basement offers excellent potential for future living space, plenty of room for storage, and includes a dedicated laundry area. Built in 2022 and meticulously maintained, this home offers peace of mind with remaining Tarion warranty. Additional features include central air conditioning, an HRV system, a single-car garage, and a paved driveway with parking for two more vehicles. Ideally located just minutes from downtown Gravenhurst, parks, schools, shopping, and the waterfront, this property offers modern comfort, extra outdoor space, and the quiet charm of cul-de-sac living - a wonderful place to call home. (id:59646)
28 Mansion Street Unit# 10
Kitchener, Ontario
Welcome to urban living at its finest! This stylish 1-bedroom stacked townhome condo is the perfect blend of modern comfort and unbeatable convenience, nestled right in the heart of downtown Kitchener. Just steps from Centre In The Square, Victoria Street, and some of the city’s best restaurants, cafes, and shopping, you’ll never miss a beat. Inside, enjoy an open-concept layout with sleek finishes, a bright and airy living space with floor to ceiling windows, and a gorgeous kitchen perfect for entertaining. The best part? Your very own private garage and full basement—an absolute rarity in this vibrant area! Whether you’re a young professional, investor, or looking to downsize without compromise, this home is a must-see. Don’t miss your chance to live in one of Kitchener’s trendiest neighborhoods! (id:59646)
276 Dunsmure Road Unit# 42
Hamilton, Ontario
Welcome to The Lawson Towns – a brand-new collection of 2 and 3-bedroom stacked townhomes located in Hamilton’s historic district. These modern homes offer bright, open-concept layouts, each featuring a private balcony or fenced backyard for your personal outdoor space. Designed with comfort and convenience in mind, each unit includes a high-velocity HVAC system for consistent climate control, high-quality finishes, contemporary design, a dishwasher, vented over-the-range microwave, and in-suite laundry. Bell high-speed unlimited-use internet is included, with optional cable and phone packages available. Outdoor parking is available, with electric vehicle parking in the works. Ideally situated near public transit routes, McMaster University, Mohawk College, Hamilton’s hospitals, Highway 403, and the QEW, commuting is a breeze. Residents will also enjoy close proximity to Tim Hortons Field, Ottawa Street’s vibrant mix of restaurants, cafes, and shops, and the beautifully landscaped grounds surrounding the community. Just steps from Gage Park, you’ll have access to its iconic fountain, greenhouse, museum, sports facilities, and playground. Discover more than just a place to live at The Lawson Towns – experience a community designed to complement your lifestyle. Some photos have been virtually staged. Secure your townhome today and enjoy the best of Hamilton living. (id:59646)
113 Meadowlands Boulevard
Ancaster, Ontario
Ready to live in one of Ancaster's most desirable family neighbourhoods? This sun-filled 4-bed, 3-bath detached home offers over 3,500 sq ft of thoughtfully designed space, including an unfinished basement with potential for multigenerational living, in-law suite, or rental. Walk to top-rated schools, Meadowlands Park, Costco, Cineplex, trails, golf, and waterfalls. The open-concept main floor features a bright eat-in kitchen with brand new appliances, double-sided fireplace, formal dining, and a main floor den ideal as a library or office. Upstairs, enjoy a spacious primary suite with walk-in closet and a smart laundry chute. Outside, relax in your fenced yard with concrete drive and 2-car garage. With quick access to Hwy 403 and just 18 minutes to the GO, this home checks every box for families or upgraders. Book your showing today before it's gone! (id:59646)
1445 Laurier Avenue
Milton, Ontario
PRESTIGIOUS CLARKE NEIGHBOURHOOD HOME WITH LEGAL BASEMENT APARTMENT! Welcome to this stunning, fully upgraded home including 6 parking spaces, a legal basement apartment with appliances, and two separate laundry rooms. Perfectly blending style, space, & versatility, this property is ideal for both families & investors. The grand entry way opens to a bright & inviting main level with hardwood floors & 9-foot ceilings. The open-concept living & dining area features custom built-ins & a gas fireplace. The spacious eat-in kitchen boasts granite countertops, stainless steel appliances, a breakfast bar, & a generous amount of cupboard space. Convenient backyard access from the kitchen makes it an excellent space for entertaining with a custom stone patio, gorgeous gazebo & gardens. The spacious second level features a bonus family room, play room or home office. The primary suite spans the width of the home, with double closets & a luxurious 5-piece ensuite with double vanity & soaker tub. Two additional spacious bedrooms, 4-piece main bathroom & laundry room complete the upper level. California shutters adorn the windows throughout. The finished basement is a legal 1-bedroom apartment with open concept kitchen, 3 piece bath with glass shower, laundry & separate walk-up entrance. Ideal for rental income or multi-generational living. There is ample parking for 6 vehicles with a double driveway with custom stone work & double garage, with inside access. This property is perfectly situated near desirable schools, parks, trails, shopping, restaurants, hospital, transit & highways. Quick possession available. Don't miss your chance to own this move-in ready home! (id:59646)
2383 Cotswold Crescent
Burlington, Ontario
Welcome to this 3-bedroom, 2-bathroom home nestled on an exceptional oversized corner lot in the sought-after Brant Hills neighbourhood! With 1670 square feet of total living space, this home offers a perfect blend of space, privacy, and comfort for growing families. Just a short walk to nearby parks and close to schools, shopping, and day-to-day amenities, the location truly checks every box. Curb appeal abounds with a driveway accommodating four vehicles and a stunning mature willow tree that gracefully drapes over the front yard, setting a warm and welcoming tone. Inside, the main floor features beautiful hardwood flooring throughout and a bright living room with a large bay window that floods the space with natural light. The dining area offers seamless flow and includes a walkout to the backyard—ideal for entertaining. The eat-in kitchen is both functional and inviting, featuring under-cabinet lighting and a large over-sink window with views of the rear yard. A convenient 2-piece powder room completes the main level. Upstairs, the expansive primary bedroom includes a walk-in closet and ensuite privilege to the spacious 5-piece main bathroom. Two additional well-sized bedrooms complete the upper level, offering plenty of space for the whole family. The fully finished lower level adds even more room to relax and unwind, complete with a cozy rec room highlighted by a brick-surround fireplace, plus a dedicated laundry area. Outside, the fully fenced backyard is a private oasis with beautiful landscaping, gardens, and a brick pathway that leads to an exposed aggregate patio—perfect for summer gatherings. A handy garden shed offers additional storage for all your outdoor essentials. This well-maintained home combines space, style, and a family-friendly location—don’t miss your opportunity to make it yours! (id:59646)
22 Charles Street
Thames Centre (Dorchester), Ontario
Take a minute to appreciate this beautiful 130x131 oversized lot. If it's space and serenity you are looking for, this backyard is a must-see. With numerous ponds, beautifully landscaped gardens, a 3x6 foot fire pit and an exposed aggregate walkway leading to not one but two oversized garden sheds, this property is calling out to the green thumb in you. Now step inside to a tastefully refinished four-bedroom two bathroom home with numerous upgrades, including, but not limited to, furnace, plumbing, an owned on-demand hot water heater, water softener, front windows, and a new Septic bed all done within the last four years. The 50-year steel roof on the house and garage and both garden sheds was installed in 2012. The refinished kitchen has refaced cabinetry, granite countertops, and updated pulls. The main living room is equipped with a bio-flame ethanol Fireplace, and there are three other electric fireplaces throughout the home to add a cozy touch. The finished basement with a bar and large family room is perfect for hosting. The 20 x 20, wood fire-heated shop is great for working on your cars or hanging with the fellas. The separate basement access and short 12 km drive to Fanshawe College create plenty of potential for rental income. This house is the perfect way to escape the hustle and bustle of city life, with convenient access to the 401 highway, enhancing connectivity. (id:59646)
21 John Pound Road S
Tillsonburg, Ontario
New Construction by Demelo Design Homes Ltd! One floor living at its finest. This, contemporary, all brick and stone, townhouse bungalow, is walking distance to downtown, located close to local amenities, hospital, restaurants, shopping, and walking trails. It is approximately 1100 sq ft on the main floor, consisting of an open concept kitchen, dining and living room, 2 bedrooms, 2 full baths and laundry. The fully finished basement has a family room, bedroom and 1 full bath. This home comes with a Tarion warranty. This townhouse is in the process of having the basement carpet installed and final touchups to be done before closing. Also paved driveway and seeded grass to be done when the weather allows. Freehold, No condo Fees. Don't miss the opportunity of making this townhouse your home! (id:59646)
19 John Pound Road S
Tillsonburg, Ontario
New! Under Construction by Demelo Design Homes Ltd! One floor living at its finest. This, contemporary, all brick and stone, townhouse bungalow, is walking distance to downtown, located close to local amenities, hospital, restaurants, shopping, and walking trails. It is approximately 1100 sq ft on the main floor, consisting of an open concept kitchen, dining and living room, 2 bedrooms, 2 full baths and laundry. The fully finished basement has a family room, bedroom and 1 full bath. This home comes with a Tarion warranty. Freehold. No condo fees. Don't miss the opportunity of making this townhouse your home! (id:59646)



