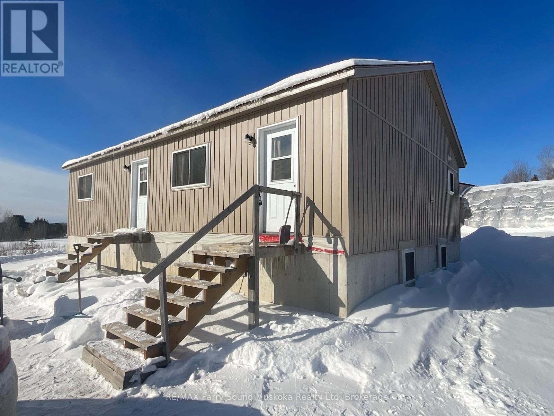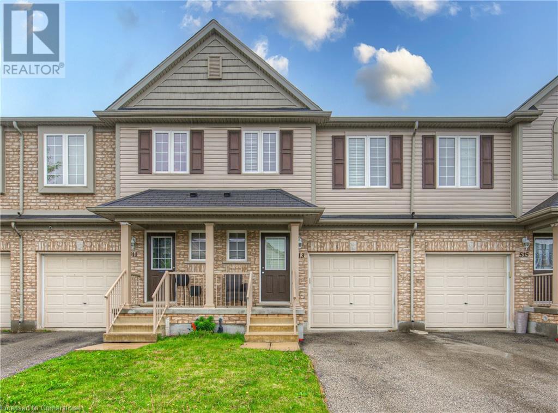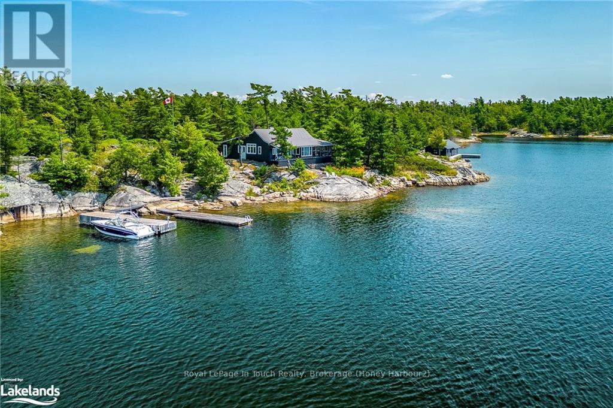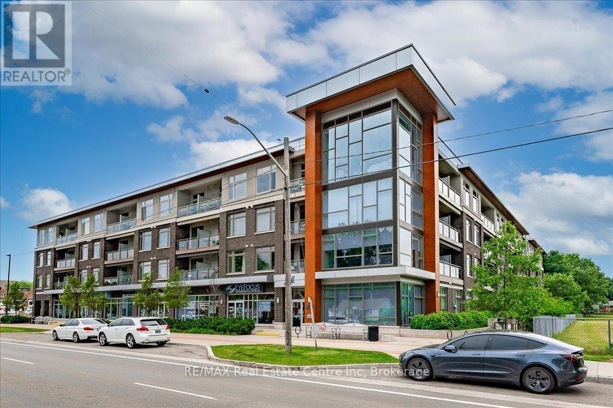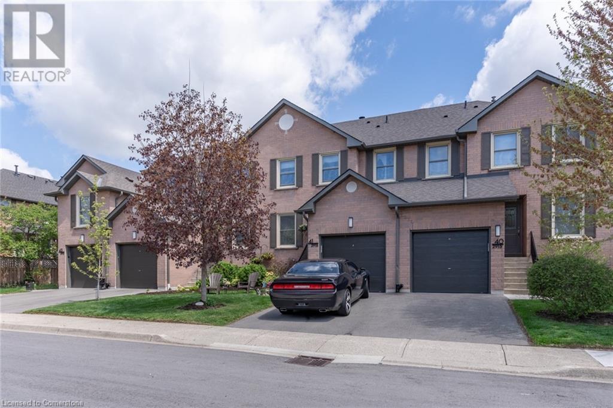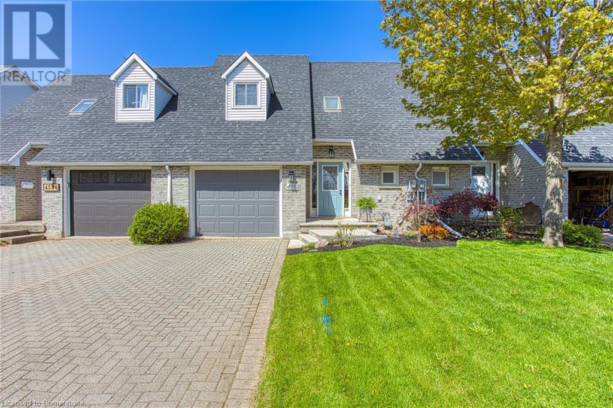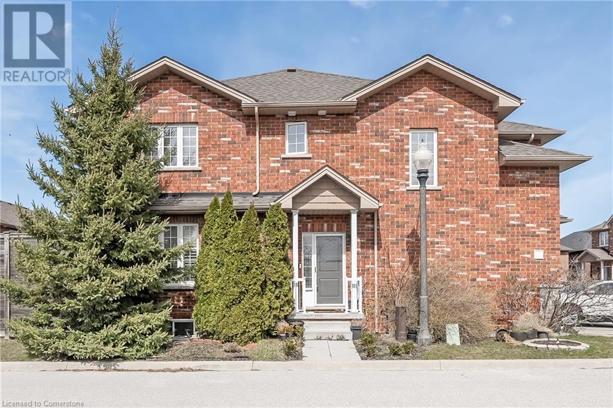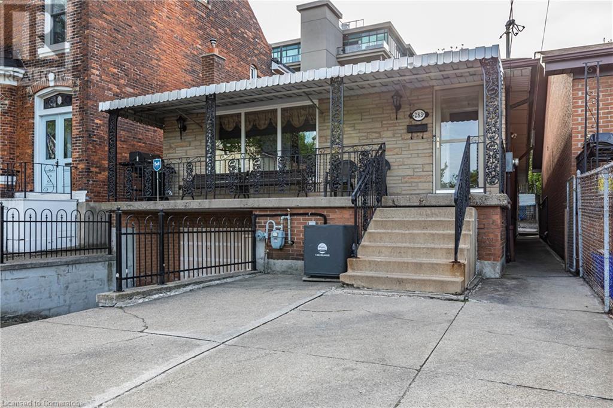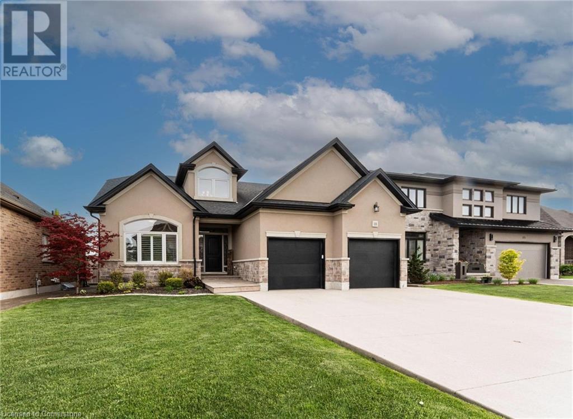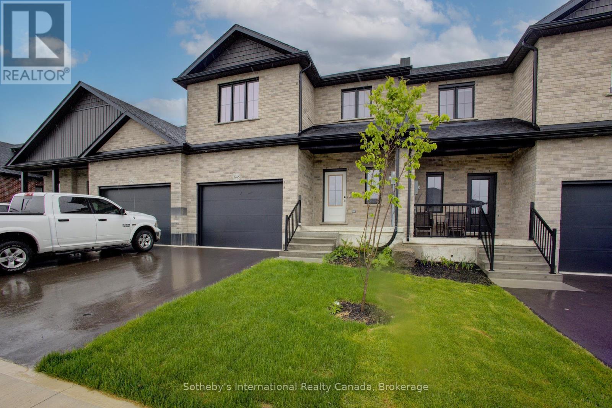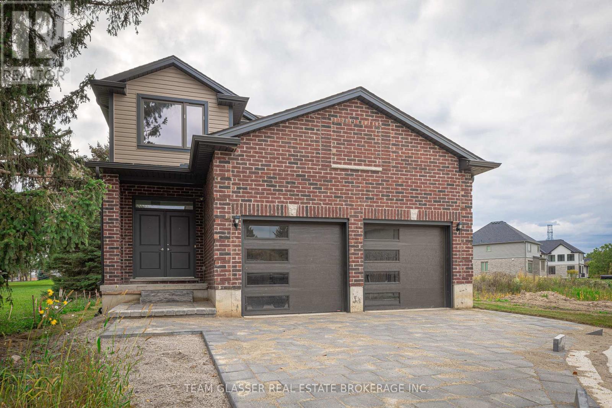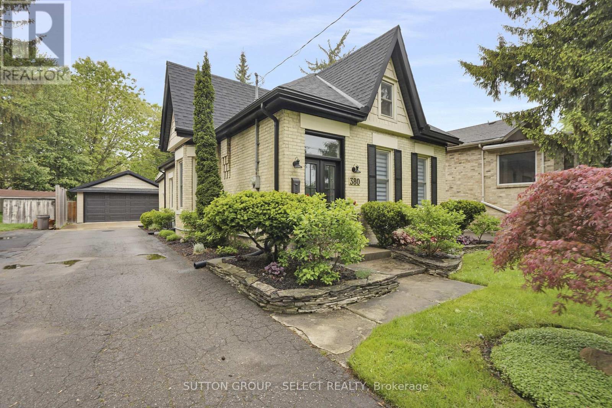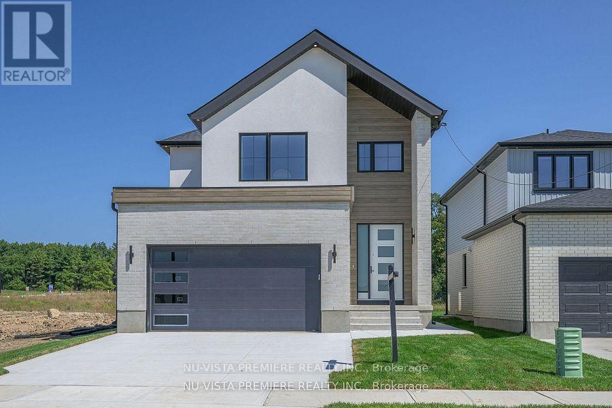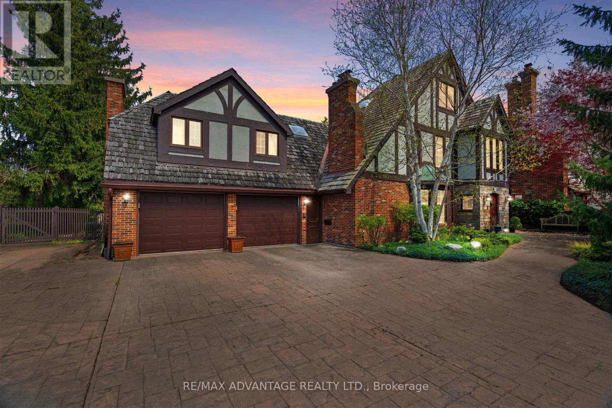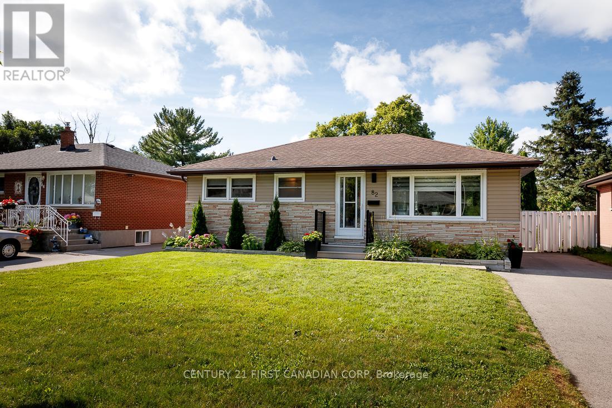791 Clear Lake Road
Parry Sound Remote Area (Arnstein), Ontario
This newly built house is off grid, situated on 52 acres with a large oversized garage and set up as a turnkey business with huge potential. There is one potential severance remaining on the property with a private road already cleared ready for gravel and culverts. Future potential to create three more lots. There are two operational approx. 48' x 24' greenhouses with a third frame ready to be completed. There are also frames for another two and plenty of extra hoops. The unique thing about these greenhouses is that they contain tropical fruit plants; Bananas, Passion fruit, Dragon fruit along with Naranjilla, and Papaya trees. Seasonal vegetables are established and growing. Seller will spend time to provide orientation of the greenhouse operation to the successful buyer. The outdoor wood burning furnace supplies heat to the greenhouses with propane furnaces as back up. The property is serviced by 34.2 kw of solar and a 2000 amp hour battery pack along with a 15 KW standalone automatic generator. The chickens provide eggs and meat source adding potential additional income. Situated in an Unorganized Township, construction is done without building permits, only septic and if you were to hook to hydro. You still need to build to Ontario Building Code as a minimum standard but build where, when and how you want on your property. As a family playground, explore the property and surrounding area with 1000's of acres of Crown Land in close proximity with plenty of wildlife. Many lakes and OFSAC snowmobile trails in the area provide opportunity for enjoyment. Property is situated in WMU47 and is home to many wildlife including deer, moose, bear, wolves and small game. If you are looking to get out of the city and live the farming life, this may be the place for you and your family. (id:59646)
513 Beaumont Crescent
Kitchener, Ontario
Immaculate 3-Bedroom Townhome in the Desirable Chicopee Community Welcome to this impeccably maintained and move-in ready 3 bedroom, 2 bathroom townhome, ideally situated in the heart of the highly sought-after Chicopee Community—just steps from the slopes of Chicopee Ski Hill. From the moment you step inside, you’ll be impressed by the bright, open-concept main floor layout, designed for both entertaining and everyday comfort. The space is filled with natural light, accentuated by elegant California shutters and a warm, inviting ambiance complete with a natural gas fireplace. The kitchen, dining, and living areas flow seamlessly together, creating a functional and welcoming space for family and friends. Upstairs, the home continues to impress with a spacious full bathroom featuring a relaxing soaker tub and convenient ensuite privilege from the primary bedroom. The upper level also includes a thoughtfully designed office nook or cozy sitting area—ideal for working from home or curling up with a good book. The unspoiled basement offers incredible potential, perfect for adding value with your personal touch, whether it's a rec room, home gym, extra finished space, or in-law suite. Nestled in a quiet, family-friendly neighborhood, this home is just minutes from Grand Valley trails, shopping, the expressway, and Highway 401. Plus, it’s within walking distance to the highly rated Chicopee Hills Public School. This is your chance to live in one of Kitchener’s most beloved communities. Don’t wait—book your private showing today! (id:59646)
221 Glover Road
Stoney Creek, Ontario
Superior Custom Quality like no other! With nearly 5,800 Sq. Ft of impeccable finishes, and sitting on an 80 x 150 Ft. Lot, this Owner-Built, All-Brick and Stone Bungalow with Escarpment Views and no rear neighbours is your Dream Home come true. Stepping inside, you're greeted with soaring 14 Ft. Ceilings in the Foyer and Family Room, with extensive Built-Ins, Fireplace, Showpiece Chandelier, Crown Moulding and Coffered Ceiling with magnificent Millwork Details and Cove Lighting. With 9-Ft. Ceilings on the remainder of the Main Level, the Custom Cabinetry continues in the massive Eat-In Kitchen with SUB ZERO Refrigerator, MONOGRAM Double Wall Oven and Cooktop, Granite Counters, Imported Porcelain Tile and extensive Pot Lights. Continuing inside, the Formal Dining Room and Bedrooms feature Top Quality Hardwood, 8 Ft. Solid Wood Doors and Storage Galore. The Primary Bedroom is a highlight - with His and Hers Walk-In Closets, and a 6-piece Ensuite with Heated Floors, Dual Vanities and a BainUltra Jetted Tub. For entertaining, the transition outside is made easy with a 3-Season Room with BBQ Porch overlooking a Fully Fenced Yard with Fruit Trees and Sunsets for Life. The home also features two Garages...an Attached 3-Car Drive-Thru Garage - with two(!) Inside Entries - and a separate heated, plumbed and insulated Single Garage out back. The awesome continues downstairs with a Fully Finished Lower Level with Separate Entrance and Walk-Up, High Ceilings, 2nd Kitchen, Full Bathroom, maximum flexibility and multiple Cantinas and Storage Rooms. Multi-Camera Security, tasteful Landscaping and a full property Irrigation System add to the incredible value. This is a truly remarkable home with a 'Country-feel', great highway access and all conveniences nearby. Book a Showing today - you'll be a lover of Glover! (id:59646)
709 Frederick Street
Kitchener, Ontario
Looking to rent? Check out this bright and modern main floor unit in a purpose-built semi-detached home. You’ll get 3 bedrooms and 2 bathrooms, with granite countertops in the kitchen and bathrooms, plus new laminate flooring throughout. It’s in a super convenient location—right on a public transit route and just a quick drive to Bingemans, the Kitchener GO/Train Station, and downtown Kitchener. Bonus feature the unit has separate meters for hydro, water, and gas, so you only pay for what you use. More privacy, more control. (id:59646)
2 - 247 Lansdowne Avenue
Woodstock (Woodstock - North), Ontario
Check out this well maintained Open Concept condo. Every room is in great shape ready for you to move right in. The open concept allows for you to create spaces that would be too big for the traditional style. It is located on a secluded crescent of condos but has easy access to shopping, schools and the 401. (id:59646)
14 Anson Avenue
Hamilton, Ontario
This all-brick, back-split home offers a unique and practical multi generational or in-law living arrangement with a separate entrance to the basement. This property has it all. Each unit boasts its own laundry facilities and a fully equipped kitchen, ensuring convenience and privacy for all occupants. The main floor greets you with a large and bright living room, perfect for relaxing or entertaining. The spacious kitchen, is open to the dining area and has loads of cupboards and counter space. Recent decor updates throughout the home add a fresh and modern touch. Upstairs, is three bedrooms and 5-piece bathroom. The primary bedroom has bonus ensuite privileges. The lower level provides an open-concept living space with a large eat-in kitchen that’s perfect for gatherings. It also includes a spacious bedroom and a 3-piece bathroom. The property boasts a family-sized yard, perfect for outdoor activities and relaxation, and a large paved driveway that provides ample parking. Its convenient location ensures easy access to nearby schools, parks, shopping centers, and restaurants, offering everything you need within a short distance. (id:59646)
3584 Island 3420
Georgian Bay (Gibson), Ontario
North Go Home Bay Georgian Bay Highly sought after classic Georgian Bay cottage located in the quiet, exclusive and historical area of North Go Home Bay just across from West Wind Island where the "Group of Seven" artists stayed during their visits to the Bay. This property with its 1500 feet of west facing granite shoreline and 12 acres of windswept pines provides exceptional privacy. Here the crystal clear pristine deep waters of Georgian Bay will amaze, the spectacular "Group of Seven" views will astonish, and the sunsets never last long enough. This classic cottage has just been renovated and comes turnkey, furnished, and decorated very tastefully with a blend of period antiques and new furnishings. The layout is open concept with a living room with granite fireplace, dining room, sitting room. kitchen with pantry, 3 bedrooms, a 4 pc. bath, powder room and laundry room. One of the main features of the cottage is its 500 sq. ft. screened porch with its living and dining spaces for relaxing or entertaining on those gorgeous summer evenings. There is a guest cabin that is 14x12 ft. with 2 double beds for guests or the kids. Nestled into the shoreline is a 28x18 classic dry boathouse / workshop with its 28 x15 covered boat port, docks and sundeck which is sure to be a hangout for kids and adults alike. There is one other major dock and a floating dock also on the property. The property sits in protected waters for watersports and is adjacent to the open Georgian Bay for sailing. Also included with ownership of the property are the three islands that are to the west of the cottage providing extra privacy and for recreational activities. This is a rare offering in this area and is part of the Madawaska Club in which membership can be obtained upon approval. The property is located 20 minutes by boat from King Bay Marina or 25 minutes from marinas Honey Harbour. (id:59646)
84 Anderson Street
Woodstock (Woodstock - South), Ontario
Check out this 2 bedroom, 2 bathroom brick and vinyl home with an attached 2 car garage. If you enjoy the outdoors you will love the expansive deck (18'x36') and fenced yard. The roof (Shingles) were just replaced and the crack in the foundation was repaired with warranty for the new owner.The deck has a covered area that can be enjoyed in all types of weather. The basement level has a 17'4" x 21' 8" recreation room for the whole family to enjoy. Make sure to add 84 Anderson to you showing list! You won't want to miss this opportunity. (id:59646)
420 - 457 Plains Road E
Burlington (Lasalle), Ontario
Welcome to this immaculate and affordable top floor Condo with a beautiful view of the mature, green and sought after neighbourhood of LaSalle! The location here is ideal for wherever you may have to commute to, as it is just minutes from the 403 and 407, Aldershot GO Station, and perfect distance from all major cities you may need to visit for work or pleasure. This well kept home boasts Quartz countertops, loads of natural light, in suite laundry, On Demand Water Heater, recently replaced AC, 10 foot ceilings, and a smart layout that makes the home feel much larger than it is. The building itself is perfectly kept, clean and equipped with ammenities such as elegant party room/lounge and kitchen facilities, games area with pool table and a nice patio with communal BBQ's, not to mention the incredible amount of visitor parking in addition to your owned underground parking spot. As mentioned, the location here is key, as it is ideally close to shopping and ammenities such as Mapleview Mall, Costco, Ikea, Golf Courses, walking trails, Burlington Waterfront, Public Transit and Schools. Book your showing today, and come see what this beautiful Condo and area has to offer!! Offers Are Welcome Anytime!! (id:59646)
2915 Headon Forest Drive Unit# 41
Burlington, Ontario
Offering a well-maintained 3+1 bedroom, 4 bathroom home nestled in Burlington’s desirable Headon Forest community. This peaceful complex offers a quiet and family-friendly atmosphere within walking distance of top-rated schools, public transit, shopping, and recreation, with easy access to GO Transit and major highways. Inside, the home features a modern eat-in kitchen featuring stainless steel appliances, quartz counters, and ample cabinet and pantry storage. Adjacent are the dining nook with mounted TV, and a second, larger dining area that opens out to the back deck. Outdoor living is a true highlight here. The fully fenced backyard backs onto a large open green space, which serves as an extended area for use. Manicured front and rear gardens are enhanced by a built-in lawn sprinkler system, a serene garden waterfall, and striking Japanese maples. The central living room, warmed by a wood-burning fireplace, invites relaxation and entertainment. Upstairs, the spacious primary bedroom includes a modernized walk-in closet with built-in organizers and a mirror cabinet, as well as a private ensuite bathroom featuring a glass shower with sleek tiles. Additional bedrooms are well-sized, and the four bathrooms throughout the home provide plenty of flexibility for families or guests. The lower level includes a fully finished rec room, the fourth bedroom, and a convenient 2pc bath. Additional features include an automatic garage door opener, single-car garage with driveway parking for a second vehicle, and an optional extra parking space for $80/month. Visitor parking is conveniently close by. Residents enjoy low condo fees, and never have to worry about the roof, windows, storm doors, garage door, driveway, fences, or lawn maintenance ever again! This move-in-ready home combines comfort, convenience, and charm in one of Burlington's most sought-after neighborhoods. (id:59646)
4588 Juniper Court
Beamsville, Ontario
Welcome to 4588 Juniper Court, Beamsville – A Beautifully Kept Townhome in a Prime Location. Tucked away on a peaceful and family-friendly cul-de-sac in the heart of Beamsville, this immaculate townhome offers the perfect combination of charm, functionality, and location. Ideal for first-time buyers, young families, or those looking to downsize without compromise, this home provides a welcoming atmosphere and thoughtful layout from the moment you arrive. Step inside to find a bright and inviting main floor featuring a spacious open-concept design. The dining area flows effortlessly into the cozy living room, creating a warm and versatile space perfect for everyday living or hosting guests. Large windows fill the home with natural light, enhancing the fresh and neutral tones throughout. The kitchen offers plenty of cabinet and counter space, making meal prep a breeze while keeping you connected to the rest of the main floor. Upstairs, you’ll find generously sized bedrooms with ample closet space and room to grow. Whether you need a nursery, home office, or guest room, the layout is flexible to suit your lifestyle. The full bathroom is clean and well-appointed, offering both convenience and comfort. Step outside to enjoy your own private, fully fenced backyard—an ideal spot for summer BBQs, gardening, or simply relaxing with your morning coffee. The outdoor space is low-maintenance and perfect for kids or pets to play safely. This fantastic location truly has it all. You’re within walking distance to Sobeys, charming local shops, parks, and top-rated schools, making errands and family outings effortless. For commuters, quick and easy access to the QEW means you’re just minutes from Grimsby, St. Catharines, and the Greater Hamilton Area. Plus, you’re only a short drive from the scenic shores of Lake Ontario and the region’s renowned wineries and trails. Quiet, convenient, and move-in ready—4588 Juniper Court is a home that checks all the boxes. (id:59646)
45 Seabreeze Crescent Unit# 19
Stoney Creek, Ontario
Bright end-unit townhouse close the lake in Stoney Creek. Main floor has 9' ceiling height, hardwood floors, eat-in kitchen and comfortable living area. Walkout to back deck and yard. Inside access to garage. Rare and very useful den in split level between main and second levels. Second level has 3 generous bedrooms and two full baths. Laundry in basement. Private road fee of $149. Front yard patio stones offer potential for second outdoor parking spot. Plenty of visitor parking. Great starter, downsize or investment. (id:59646)
283 Macnab Street N
Hamilton, Ontario
Welcome to 283 MacNab St. N., Hamilton - a rare and versatile opportunity in a sought-after location, just steps from the West Harbour GO Station, Bayfront Park, schools, shops, restaurants, and more. This extra-large bungalow features over 4,000 sq. ft.of well maintained finished living space and has been within the same family for nearly 50 years. The spacious main level features 4 bedrooms, including a primary bedroom with ensuite, 2 bathrooms, and a convenient main-floor laundry room. The bright and welcoming foyer greets you with multiple double closets for ample storage and leads into a sun-filled living room with a large window. Flowing naturally from the living area is a formal dining room, also enhanced by abundant natural light, and a spacious kitchen- the heart of the home-ready for your personal touches and new memories to be made. The fully finished basement features two kitchens plus a kitchenette, three separate entrances, and four additional bedrooms, allowing for two self-contained units and potential for a third. High ceilings, large windows, and open-concept layouts make the lower level ideal for multi-family living or possible income potential. Don’t miss out this opportunity - a true gem in the heart of Hamilton with versatility, value, and potential wrapped into one! (id:59646)
188 Mother's Street
Hamilton, Ontario
Welcome to 188 Mother’s Street…. Discover the perfect blend of elegance, comfort, and outdoor luxury in this immaculate bungaloft, ideally situated on a premium lot backing onto protected greenspace. With 4 bedrooms, 2 full bathrooms, and 3 half bathrooms, this meticulously maintained home offers exceptional living space and unmatched attention to detail throughout. At the heart of the home lies a custom-designed gourmet kitchen, complete with an oversized island, quartz countertops, abundant cabinetry, and top-of-the-line appliances—a chef’s dream and an entertainer’s delight. The open-concept layout flows seamlessly into a warm, inviting living space ideal for both everyday living and elegant entertaining. The real showstopper is the resort-inspired backyard oasis. Step into your private paradise featuring an inground heated saltwater pool, a fully equipped pool house with a bathroom, /change room, and wet bar/kitchen, and a stylish outdoor seating area with retractable screens—perfect for relaxing or hosting. Soak in the hot tub, unwind under the covered patio, or enjoy friendly competition on your very own bocce court—this backyard has it all. Whether you're enjoying the peaceful views of the greenspace, hosting guests in the stunning outdoor retreat, or savoring time in the luxurious interior, this one-of-a-kind home offers a lifestyle of comfort, elegance, and leisure. A rare opportunity—this is not just a home, it’s a destination. LUXURY CERTIFIED. (id:59646)
293 Fairfield Avenue
Hamilton, Ontario
Welcome to your new address! This beautiful home is located in one of east Hamilton’s nicest, family friendly neighbourhoods. Pride of ownership is evident from the moment you walk through the door! Features include: Gorgeous Eat-In Kitchen, with walk out to Private, fenced Yard and huge Patio to entertain (gas line for BBQ); Spotless Bath, with Freestanding Tub; Gleaming Hardwood; tasteful Ceramics; Living Room with gas Fireplace; Crown Moulding; main floor Laundry; Pot Lighting; new Backyard Shed; all Windows & Doors replaced; Roof & hi-eff Furnace; spacious 2nd floor Bedrooms with Loft; Private Drive and much, much more! Minutes to all amenities, including the QEW! (id:59646)
648 Wray Street
North Perth (Listowel), Ontario
A limited-time incentive is available for buyers who are able to close within 30 days, this opportunity won't last! Situated in the delightful town of Listowel, Ontario, the West Woods Estates Community showcases impeccably designed and stylish new Townhomes, meticulously constructed for optimal functionality. 3+1 Bedrooms 3.5 baths boasting over 2600 sqft of living space. Conveniently located near shopping centers, enticing restaurants, and essential grocery stores, this development is also in close proximity to an abundance of fantastic amenities. Seize this golden opportunity and don't let it pass you by! Discover the exceptional upgrades in this property: Curb Appeal: The property features an upgraded asphalt driveway with a walkway and front entrance steps. Landscaped Paradise: The lot is expertly graded and sodded for a stunning outdoor space. Garage Transformation: The garage is drywalled, insulated, and equipped with a garage door opener. Climate Control: Enjoy comfort with an included air conditioner and simplified HRV system. Elegant Exterior: Brick accents adorn all main floor elevations. Kitchen Luxury: Quartz countertops in the kitchen elevate its aesthetic and functionality. Interior Finishes: Engineered hardwood and ceramic tile flooring add elegance. Modern Bathrooms: Kohler "Wellworth" elongated toilets with slow-close seats. Illuminating Spaces: Pot lights brighten the great room, kitchen, shower/tub, and exterior. Spacious Design: 9' ceilings on the main floor create an open atmosphere. Designer Selections: Future-Ready: Rough-ins for a basement bath, phone/cable outlets, and central vac. Don't miss this opportunity to own a brand-new townhome in Listowel while enjoying a full year of financial ease. (id:59646)
614 Gayne Boulevard
Burlington (Lasalle), Ontario
Fantastic opportunity in Aldershot South! This 3-bed, 3-bath, 4-level side split sits on a quiet, mature street with a massive 100x120 lot. The open-concept, carpet-free layout features engineered hardwood, crown molding, new trim, baseboards, and smooth ceilings. Large windows flood the main floor with natural light, highlighting the living room with a wood-burning fireplace, spacious dining area, and updated kitchen with SS appliances, granite counters, pantry, skylight, and an eat-in area that opens to a private backyard. Enjoy a 16x32 saltwater pool, mature trees, and a tall privacy fenceperfect for relaxation and entertaining. Upstairs, the primary suite boasts a renovated 4-pc ensuite, plus two more spacious bedrooms and a fully updated 5-pc bath. The lower level offers a rec room, office, 2-pc bath, laundry, and garage access. The basement features another fireplace, gym, storage, and utility room. Extra-long driveway fits 6+ cars. Unbeatable locationwalk to downtown, the lake, parks, schools, shopping, and transit. Move-in ready! (id:59646)
5653 Colonel Talbot Road
London South (South Gg), Ontario
Perfect location for a new tractor dealership! Incredible investment opportunity conveniently situated in between, and seconds away from Highway 401 and 402. This premium location offers almost 4 acres of land with a fully secure perimeter and totally upgraded, well-constructed building. Featuring a massive shop, upper mezzanine, 3 offices, 2 bathrooms and a huge front foyer. This is a rare opportunity in a rapidly growing economic area. (id:59646)
3465 Oriole Circle E
London South (South U), Ontario
Welcome to this beautifully upgraded home on 3465 Oriole Drive! This stunning 2-storey home is located in the highly sought-after Old Victoria on the Thames neighborhood, just minutes away from natural ravine &Thames river, and walking trails (Thames valley Trail). 2,331 square feet of living space, this home features 4 bedrooms, offering plenty of space for growing family. The upper floor has hardwood throughout vaulted ceiling, ensuite, and walk in closet in the primary bedroom. The main floor features hardwood floors, and tile in all wet areas throughout, adding a touch of elegance to the open-concept living and dining areas. The gourmet kitchen is equipped with granite countertops and high-quality finishes, making it the perfect place to prepare delicious meals for family and friends. Additional features include a 20X20 double car garage, main floor laundry, and full 3 piece bathroom with shower, with a cheater door off the den. Perfect for a main floor room with ensuite for the Grandparents. Wonderful new neighbourhood & community. Located just 14 minutes from Fanshawe College, 10 minutes from Victoria Hospital, and 20 minutes from Western University, this home offers easy access to some of the most popular destinations in the area. Don't miss out on this incredible opportunity! More lots and plans available. Contact LA for more details. *Please note: This driveway hold 3 cars + 2 in Garage and ask LA to explain how that will eventually be a longer drive. All offers to be on builders' agreement of purchase and sale. (id:59646)
380 St James Street
London East (East B), Ontario
Charming Restored Ontario Cottage Nestled in the heart of highly desirable Old North London. This beautifully restored yellow brick home with its great curb appeal blends historic charm with thoughtful modern updates, offering the perfect blend of elegance and comfort. Four bedrooms (one currently used as a home office) and 2 updated full bathrooms, this home is completely move-in ready, ideal for those seeking character without compromise. Main Floor Highlights: Engineered wide-plank white oak hardwood flooring, Designer ceramic tile, Soaring 10.5-ft ceilings with high baseboards. Refined crown mouldings and custom window coverings on the main floor (2024) Elegant living room with ornate oak fireplace mantel, electric insert, and stylish wall sconces. Sophisticated formal dining room, featuring custom wainscotting trim with custom built-in shelving. The chefs kitchen is a standout with: Granite countertops and timeless upgraded cabinetry, classic subway tile backsplash, Black stainless steel appliances including a gas range. Enjoy the convenience of the main floor laundry (washer/dryer 2020) and beautifully renovated bathrooms. Upper Level Features:Two generously sized bedrooms, Spacious primary suite with dual dormer windows with a walk-in closet. Key Updates & Upgrades: Major renovations completed 2015-2016, with further upgrades 2019-2021, Updated HVAC and electrical system, New main floor interior doors and hardware and lighting. Custom double-door front entry and rear full-light door. Spray-foam insulation added to basement walls with added waterproofing. Soffit, fascia, and eavestroughs replaced in 2021. Outdoor Living: Fully fenced, pool-sized yard with lush landscaping. Covered backyard gazebo, natural gas BBQ hookup. Private drive leads to a newer (2016) oversized detached double garage.This property offers a rare opportunity to own a piece of London's history, enhanced with modern amenities and located in one of the London's most cherished neighbourhoods. (id:59646)
1181 Honeywood Drive
London South (South U), Ontario
RAVINE WOODED LOT close to park and down the street from new state of the art public school! The SAPPHIRE model with 2695 sq feet of Luxury finished area on a HUGE walk out pie shaped lot. Ideal for future basement apartment. Very rare and just a handful available! JACKSON MEADOWS, southeast London's newest area. Fully furnished model home available to view. Quality built by Vander Wielen Design & Build Inc. & packed with luxury features! Hardwood flooring, 9 ft ceilings on the main, deluxe "island" style kitchen, 3 full baths upstairs including a 5 pc luxury ensuite with tempered glass shower and soaker tub, second ensuite in front bedroom and 2nd floor laundry. The kitchen features a separate pantry room and massive centre island! Open concept, great room with fireplace! Jackson Meadows boasts landscaped parks, walking trails, tranquil ponds making it an ideal place to call home. NOTE: NEW $28.2 million state of the art public school just announced for Jackson Meadows with 655 seats and will include a 5 room childcare centre for 2026 school year. OPTION to build a Full legal basement apartment WITH SEPARATE ENTRANCE. Come out and see Jackson Meadows! SIX (6) beautiful treed ravine lots still left to build on. Select your lot today and build your dream home. NOTE: PHOTOS in this listing show the model home which has options and upgrades not included in purchase price. Lower level photos show optional basement apartment. This home is to be built. (id:59646)
10111 Herbert Street
Lambton Shores (Port Franks), Ontario
Cozy 2 bedroom cottage in Port Franks. Open-concept kitchen, dining and living area with a gas fireplace. White wooden cabinets in the kitchen. Laminate & linoleum floors throughout. Lots of windows allow an abundance of natural light. Bright primary bedroom with large window and walk-in closet. Decent sized 2nd bedroom with window and closet. Bathroom with shower. Front deck surrounded by large trees is great for entertaining. Shed out back. Deed for docking included. Close to river, walking trails, marinas, golf, restaurants and the beach! (id:59646)
1510 Ryersie Road
London North (North A), Ontario
One-of-a-Kind Tudor Retreat in the Heart of North London known as the Exclusive Pill Hill Enclave. Step into elegance with this timeless residence nestled on a sprawling 1/2 Acre Private Treed Lot boasting a 100 foot frontage. The rich architectural details home commands attention from the moment you arrive. Inside, luxury meets function welcomed by the grand Italian-tiled-in-lay foyer flanked by an elegant formal living room with a fireplace and beveled French doors for privacy. On the other side a large formal dining area that can extend to accommodate more than 20 seated guests accessing a rare lush English Private Courtyard and the Chef's Gourmet Kitchen. The Great Room is exactly that with soaring 12 ft ceilings, walls of terraced doors and valances that flood this space with natural light overlooking the picturesque green space and Olympic sized pool while maintaining privacy surrounded by 100 ft trees. This amazing show stopper extension is cozy where families gel. Indulge in the Primary Suite with an abundance of closet space, cedar lined hot tub with spiral exterior staircase off of the expansive balcony to the lower terrace and pool. A unique third floor with Den / Meditation area is part of this private Suite. The oversized 4 Bdrm have their own en-suites/ large walk in closets. Outside, escape to your private resort-like oasis: an inground pool, change area, hot tub, and tranquil pond flanked by multi stone terraces offer the ultimate in outdoor living & entertaining. The lower level features a home theatre with high ceilings / games room, gym area, and separate quarters for visitors, in-laws, or a live in nanny and direct access to the oversized garage. This residence boasts the historic charm of yesteryear with the rare blend of modern function, classic design and ready for you to make it your own home. Stroll to Western University, LHSC Hospitals, Heritage Parks & Trails right there. 5 mins to Masonville Place. 7 mins to Downtown London. Rare Find (id:59646)
82 Queenston Crescent
London East (East O), Ontario
Move in ready and at a great price! Enjoy this beautifully maintained single family home with all the latest design features for todays lifestyle! This home in the family friendly Fairmont neighbourhood has been updated throughout the interior and exterior. Granite counter in the modern kitchen featuring newer stainless steel appliances. All newer flooring thoughout this carpet-free home. Modern glass railing into the spacious and inviting lower level family room with fireplace and updated 3pc. bath and plenty of extra storage space. Furnace had new heat exchanger replaced in November 23. Windows and shingles were recently replaced as well. New eavestrough with gutter guards and soffits. The large all fenced yard is ready to enjoy for families and/or gardeners. Brick patio with retractable awning, new shed and repaved driveway. Tremendous value! (id:59646)

