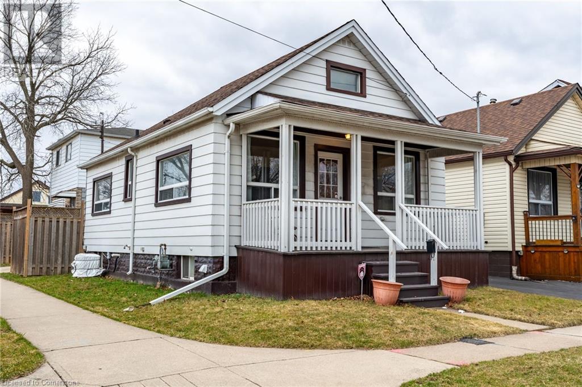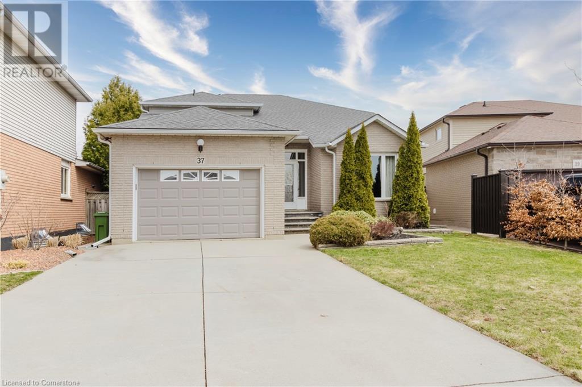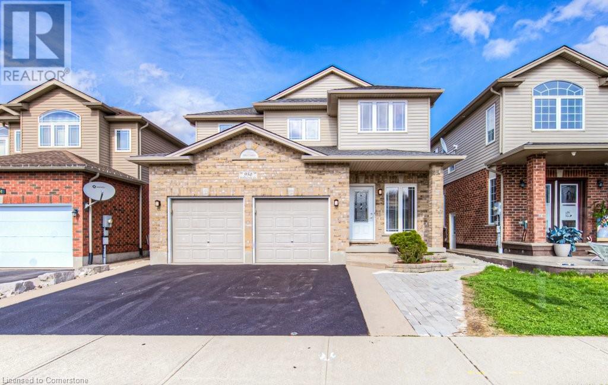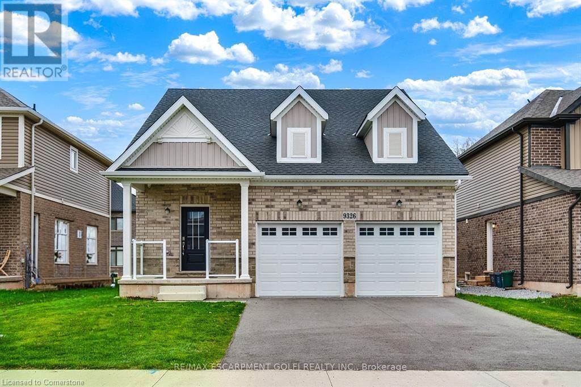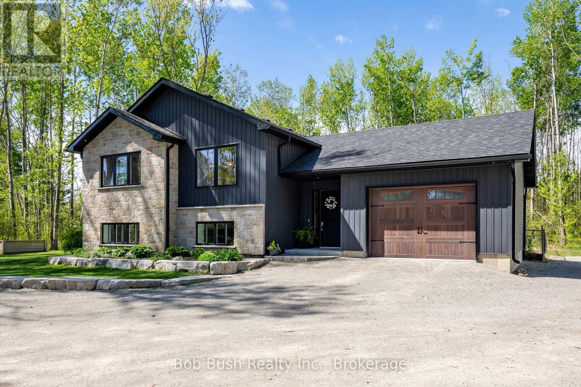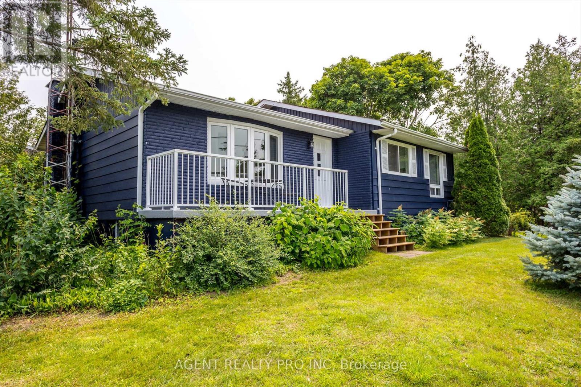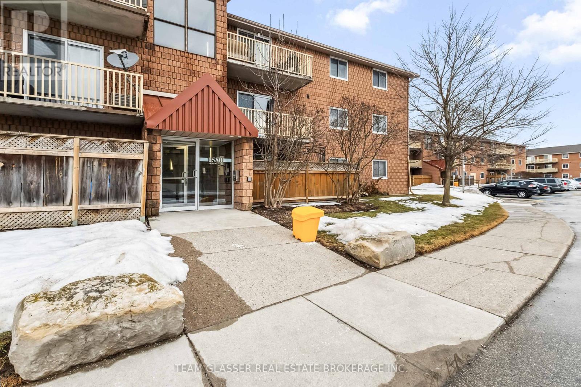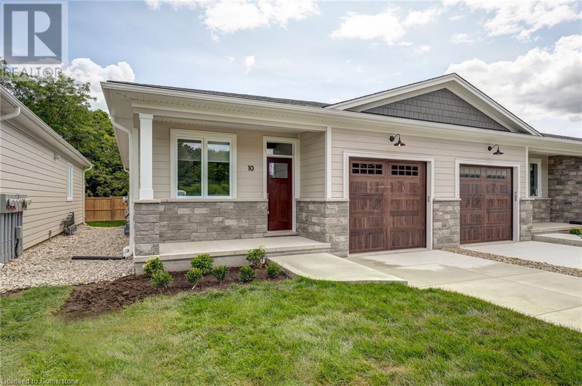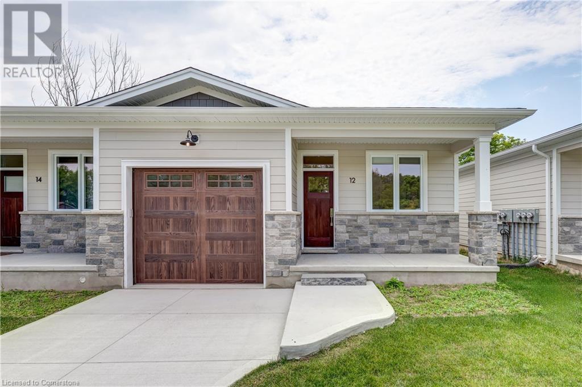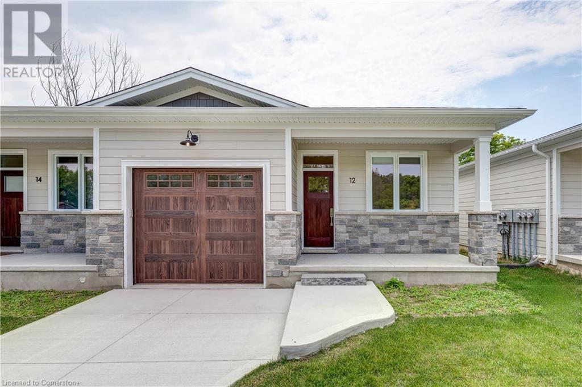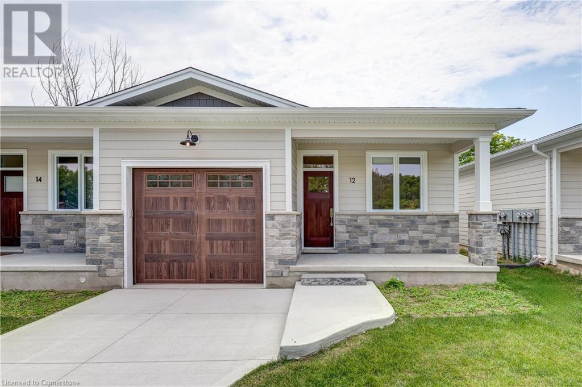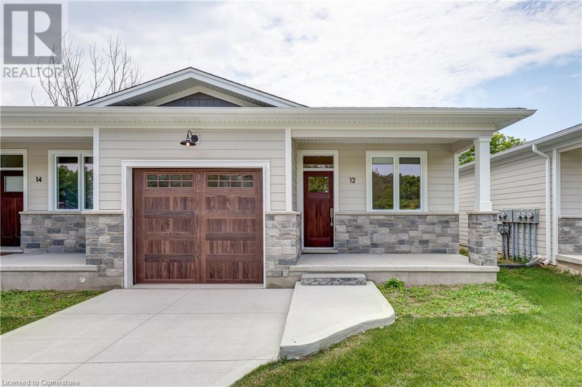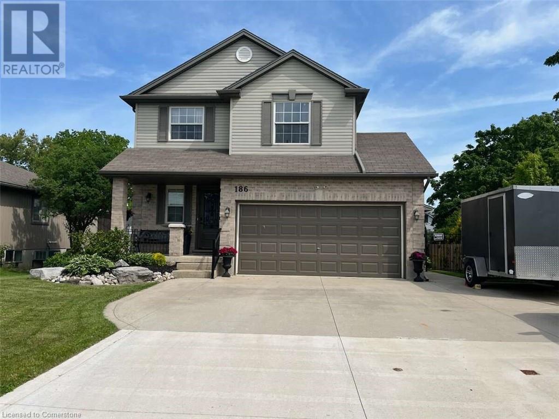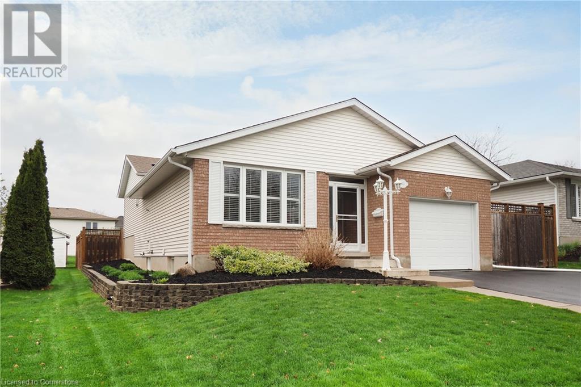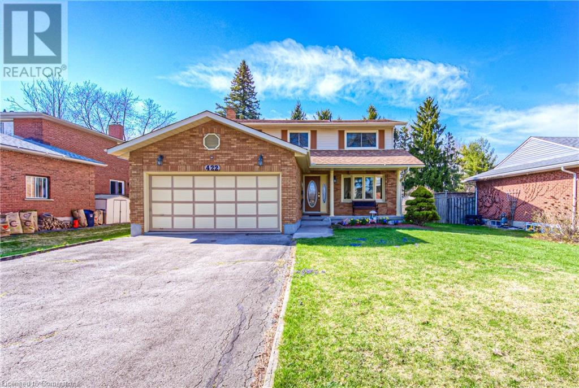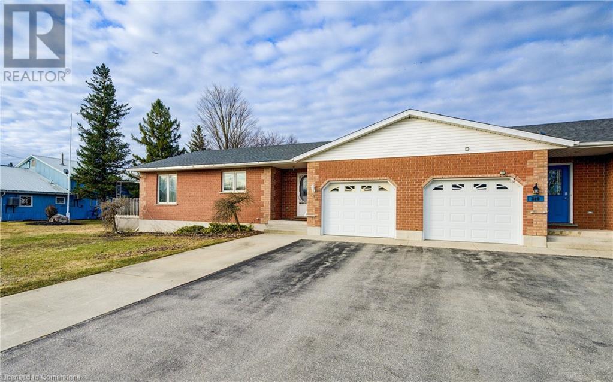170 Newlands Avenue
Hamilton, Ontario
MOVE-IN READY! This charming, low-maintenance detached bungalow is nestled in one of Hamilton’s most desirable neighborhoods. Enjoy convenient access to shopping, transit, schools, and essential amenities. Commuters will appreciate the quick and easy access to the Red Hill Expressway. Relax on the inviting covered front porch or unwind on the private backyard deck. Step inside to discover a surprisingly spacious main floor with soaring vaulted ceilings, creating a bright and airy feel. The thoughtfully designed layout includes two bedrooms, a full bathroom, and an open-concept living and dining area. The beautifully updated kitchen features sleek quartz countertops, adding a touch of modern elegance. Best of all, it’s completely carpet-free! The fully finished basement expands your living space with a large rec room, a third bedroom, a half bath, and a separate laundry room. Outside, the backyard is designed for minimal upkeep, while the private oversized driveway accommodates one to two vehicles. And there’s more! This home includes a fully insulated workshop/shed with hydro—an ideal space for mechanics, motorbike storage, or additional storage needs. Don’t miss out on this incredible opportunity—schedule your viewing today! RSA. (id:59646)
37 Springgarden Crescent
Stoney Creek, Ontario
Discover this Losani-built family home in a terrific central mountain location! Enjoy the convenience of being close to schools, shops, amenities, recreation, and commuter routes, all on a quiet crescent. This fully finished, top-to-bottom home features open-concept living and dining rooms, a huge eat-in kitchen, and an inviting family room with a fireplace on the main level, along with laundry/mudroom and a powder room. Upstairs, the master bedroom boasts a luxurious 4-piece ensuite with a separate shower and whirlpool tub, plus a large walk-in closet. Two other well-appointed bedrooms share the main bathroom. The lower level offers a rec room w/fireplace, a den/bedroom, office area, a 3-piece bath, a workshop, and storage. Benefit from a newer roof (2021), a refurbished furnace (2016), 3.5 bathrooms, a large pantry, Lazy Susan's in the corner cabinets, main floor laundry, tons of storage, and the convenience of walking distance to schools. Plus, there's driveway parking for up to 6 cars! (id:59646)
950 Pebblecreek Court
Kitchener, Ontario
Are You Looking for a Legal Duplex or a Home with Income Potential? Your Search Ends Here! Welcome to this stunning, open-concept 2-storey home located in the highly desirable Lackner Woods neighbourhood, nestled on a quiet, family-friendly court. Thoughtfully upgraded from top to bottom, this home is truly move-in ready—with no detail overlooked. As you step inside, you're greeted by soaring ceilings and an abundance of natural light. The carpet-free main floor features 9-foot ceilings, a spacious mudroom, a stylish 2-piece powder room, and a large eat-in kitchen complete with quartz countertops, an island, and seamless flow into the inviting family room with a gorgeous gas fireplace. Upstairs, the large primary bedroom offers a walk-in closet and a luxurious en-suite bath. Two additional generously sized bedrooms and an upper-floor laundry area add both comfort and convenience. Step outside to a backyard that’s perfect for entertaining, featuring a spacious deck, a designated BBQ area under a gazebo, and a custom brick oven that stays with the home. The legally finished basement includes a separate entrance, two bedrooms, its own laundry, and a full kitchen—ideal for rental income, extended family, or guests. Prime location close to top-rated schools, parks, shopping, and quick highway access Don’t miss your chance to own this exceptional property. Whether you're looking for a multi-generational home or an income-generating opportunity, this one checks all the boxes. Book your private showing today! (id:59646)
1401 Plains Road E Unit# 112
Burlington, Ontario
Welcome to this beautifully maintained, sun-filled 3-storey end-unit townhome located in one of Burlington’s most convenient and family-friendly communities. With nearly-new finishes, low condo fees, and a layout ideal for growing families, this home offers a perfect blend of comfort and lifestyle. Set within walking distance to everyday amenities, great schools, parks, and just a short drive to the lake and vibrant downtown Burlington, this home delivers unmatched convenience. Step inside to a bright and open main level, where the inviting entryway leads into a spacious living area featuring large windows with California shutters—filling the space with natural light. The second floor boasts hardwood floors throughout and a functional, family-focused layout. The eat-in kitchen is equipped with stainless steel appliances, a breakfast bar, and a stylish tile backsplash. Walk out from the kitchen to your own private balcony—perfect for your morning coffee or a quiet evening unwind. The adjacent family room offers plenty of space for relaxation or entertaining, while a well-placed 2-piece powder room adds to the practicality of this level. Upstairs, the third level offers a peaceful retreat with a spacious primary bedroom, highlighted by a stunning arched window and a large closet. Two additional generously sized bedrooms provide space for children, guests, or a home office. A bright and modern 4-piece bathroom completes this floor. Whether you’re just starting out or looking to grow, this home checks all the boxes—light-filled spaces, smart layout, and a location that puts everything at your fingertips. (id:59646)
9326 White Oak Avenue
Niagara Falls, Ontario
Welcome to this beautifully designed 3-bedroom, 2.5-bath bungalow in the desirable community of Chippawa. Built in 2023, this 1,800 sq. ft. home offers modern finishes and thoughtful design throughout. The main floor features a grand entrance with a two piece bathroom, an open-concept layout with a bright living space, vaulted ceiling, a contemporary kitchen equipped with stainless steel appliances, an island, and patio doors leading to the backyard. The primary bedroom boasts a private ensuite, while the upper loft area provides additional flexible space, a bedroom and a four piece bathroom. This carpet-free home includes a separate entrance, ideal for potential in-law or secondary suite options. A double car garage and double-wide asphalt driveway offer ample parking. Located in a family-friendly neighborhood, this home is close to parks, golf courses, and the scenic Niagara River. A perfect blend of style and functionality, this property is move-in ready. View it today! (id:59646)
4 Davis Drive
Tay (Victoria Harbour), Ontario
A RARE OPPORTUNITY IN VICTORIA HARBOUR - 4 DAVIS DRIVE DELIVERS THE PERFECT COMBINATION OF SPACE, MODERN CONSTRUCTION, AND AN UNBEATABLE LOCATION. BUILT IN 2019, THIS 4-BEDROOM, 3-BATHROOM HOME OFFERS OVER 2,661 SQ. FT. OF FINISHED LIVING SPACE ON A SPRAWLING 3.54-ACRE IN-TOWN LOT. INSIDE YOU WILL FIND A CONTEMPORARY KITCHEN-LIVING ROOM SPACE WITH OPEN CONCEPT CATHEDRAL CEILINGS AND A FINISHED LOWER LEVEL. A LAYOUT CRAFTED FOR TODAYS FAMILY LIFESTYLE. ENJOY DEEDED ACCESS TO GEORGIAN BAY STEPS AWAY, WITH THE TOWN BOAT LAUNCH, JUST A SHORT 5-MINUTE DRIVE. IDEAL FOR BOATING, FISHING, OR ENJOYING TIME ON THE WATER. THE PROPERTY IS SERVICED BY NATURAL GAS, A PRIVATE WELL, AND SEPTIC SYSTEM, OFFERING COMFORT AND FUNCTIONALITY IN A PRIVATE, SEMI-RURAL SETTING. A TRUE HIGHLIGHT IS THE 30' X 32' DETACHED GARAGE/WORKSHOP, COMPLETE WITH IN-FLOOR HEATING AND HIGH CEILINGS, PERFECT FOR TRADESPEOPLE, CAR ENTHUSIASTS, OR ANYONE NEEDING A HIGH-QUALITY WORKSPACE. THE EXPANSIVE LOT OFFERS ENDLESS POTENTIAL FOR GARDENS, RECREATION, AND ACCESS TO THE TAY TRAIL. ALL WHILE BEING JUST MINUTES TO SCHOOLS, GROCERY, LIBRARY, AND ALL OTHER AMENITIES VICTORIA HARBOUR HAS TO OFFER. ACREAGE, NEWER CONSTRUCTION, WATER ACCESS, AND A FULLY EQUIPPED SHOP, 30 MINUTES TO ORILLIA, 45 MINUTES TO BARRIE, AND 1.5 HOURS TO TORONTO, THIS IS A UNIQUE OFFERING YOU WONT WANT TO MISS! BOOK YOUR PERSONAL TOUR TODAY! (id:59646)
421 Kitty Murray Lane Lane Unit# 26
Ancaster, Ontario
UPSCALE FREEHOLD Townhome in Desirable Meadowlands. This unit Boasts Luxury High End Finishes throughout! Over 2,000 sq ft of Finished Living Space. The Heart of this Home is the Stunning UPGRADED Eat In Kitchen with a Beautiful Custom Oversized Quartz Island that Seats 4! With Gorgeous Backsplash Tile, a Walk In Pantry & Walk Out to Outdoor Entertaining Space, this Kitchen is the Perfect Place to Connect with family & friends. The Open Concept Kitchen/Living Rm ensures lots of comfortable seating for All! For Formal Occasions there is a Separate Elegant Dining Rm. Inside Entry from the Garage & a 2Pc Powder Rm round out the Main Lvl. Upstairs Features a Primary Bedroom Suite with W/I Closet, Juliette Balcony & Spa Like Luxurious 5 Pc ENSUITE. Also a 4 Pc Main Bath, two additional Bedrooms & Handy Bedroom Lvl Laundry. The partially Finished Bsmt provides another 340 sq ft of Finished Living Space. A Fantastic Teen Retreat, the Rec Rm includes a Murphy Bed & Closet for a possible 4th Bedroom. The unfinished space provides Ample Storage & roughed in plumbing for a potential extra bathroom. The maintenance-free Backyard Retreat is Fully Fenced with a Deck & Pergola for summer BBQ’s. Walk to Redeemer University. 15 min drive to McMaster & Mohawk College. Located just minutes from top-rated schools, parks, restaurants, shops and major highways, this home is the perfect blend of luxury and convenience. A MUST See! (id:59646)
21 Oriole Road
Kawartha Lakes (Fenelon Falls), Ontario
Welcome to a waterfront opportunity. A gorgeous 4 season cottage/home and 5 cottages for the entire extended family or an incredible investment that will reap great returns. This type of opportunity does not present it self often. This Property can be used as a multifamily compound, where multiple generations can spend summers together, in their own privacy with 6 buildings being located on the property. This is an incredible investors opportunity that possesses great rental income. Your chance to own a dream property on Cameron Lake with unbelievable sunsets, boating on the Trent Severn waterway, ATV and snowmobile trails at your doorstep, all located within a town with all amenities needed for a relaxed convenient lifestyle. This property offers a beautifully renovated 4 bedroom, 2 bathroom home with lake views from kitchen and living room, along with two separate, 2 bedroom cottages fully renovated and ready to make money. There are also 3 Brand new 15'x15' Bunkies with lofts ready to go to work. The income opportunities are endless with summertime lake fun, Spring and Fall ATV tourists and snowmobile trails in the winter. The large 1.049 acre lot with very attractive zoning and access from two roads and massive redevelopment happening all around, could create an opportunity to turn this investment into something incredible in the near future. This is truly a beautiful property that has just been finished and there are many existing booked rentals for upcoming season, Please contact Listing agent for more details. Please watch video tour for all photos of all 6 buldings. (id:59646)
B - 2217 Wharncliffe Road S
London South (South V), Ontario
Secure and versatile 1,600 sq ft (40 x 40) storage space is available for lease in a convenient location in London, Ontario. Zoned AC1 (Arterial Commercial Zone), For Storage purposes. This clean, dry, and easily accessible space is ideal for contractors, tradespeople, small businesses, or even personal storage needs. The property offers flexibility for both short- and long-term lease options. Contact us today for more details or to schedule a viewing. (id:59646)
306 - 1580 Ernest Avenue
London South (South X), Ontario
Charming One-Bedroom Apartment with Great Potential. This spacious one-bedroom apartment offers the perfect canvas to add your own personal touches and make it truly your own. Featuring a bright and airy living space, the home includes a nice balcony to enjoy fresh air and views. Whether you're a first-time home-buyer, an investor seeking a solid opportunity, or someone looking for an affordable yet well-connected home, this unit offers incredible value.The location couldn't be better just minutes away from popular malls, major highways, and a wealth of amenities, everything you need is right at your doorstep. This is the perfect opportunity to own a property in a prime location with plenty of potential for customization.Don't miss out on this fantastic opportunity! (id:59646)
26 Old Course Road
St. Thomas, Ontario
For more info on this property, please click the Brochure button below. The fully developed downstairs of this home is designed for comfort and entertainment. It features spacious, cozy areas perfect for social gatherings, highlighted by a charming rough-cut pine feature wall. Custom-cut woven wood window coverings, professionally installed with a lifetime warranty, add a touch of elegance. The guest bedroom has been upgraded with slab doors, enhancing its sophisticated look. Guests will appreciate the convenience of one of the three 4-piece washrooms. A large bonus room, fitted with cushioned flooring, is ideal for a home gym. Storage is plentiful, with the furnace area offering shelving and cupboards to keep you organized and provide easy access to seasonal decor. The cold room can be transformed into a wine room or used for additional storage. This home combines modest luxury with low maintenance. The yard requires minimal effort, and the secret to its upkeep will be shared at closing. Keyless entry adds both security and convenience. Located in the sought-after Shaw Valley community, you’ll enjoy engaged and friendly neighbors. (id:59646)
85 Forest Street Unit# 19
Aylmer, Ontario
TO BE BUILT- Opportunity awaits to secure your Phase 2 unit in Beautiful condominium community. End unit with NO rear neighbours. Escape the hustle and bustle of the city and discover affordable luxury in Aylmer. Welcome to North Forest Village, brought to you by the award-winning home builder, Halcyon Homes. Nestled at the end of a quiet street, these stunning, brand-new condominiums offer main floor living with exceptional design throughout. Featuring a stone frontage complemented by Hardie board siding, shake, and trim these homes offer quick occupancy with a choice of beautifully designed finishing packages. Each package includes options for hardwood flooring, quartz countertops, tile, and high-quality plumbing and lighting fixtures. All homes offer 2 bedrooms and 2 full bathrooms with eat-in kitchen space as well as main floor laundry. When the day is done, unwind on the your own private deck, complete with privacy wall to enjoy your own space. Enjoy walking proximity to parks, bakeries, shopping, and more. With a short drive to Highway 401, St. Thomas, or the beach at Port Stanley, this is a perfect opportunity to find peace without compromising on luxury. All photos are of Model Home-Unit 6. (id:59646)
85 Forest Street Unit# 12
Aylmer, Ontario
MODEL HOME!!- Escape the hustle and bustle of the city and discover affordable luxury in Aylmer. Welcome to North Forest Village, brought to you by the award-winning home builder, Halcyon Homes. Nestled at the end of a quiet street, these stunning, brand-new condominiums offer main floor living with exceptional design throughout. Featuring a stone frontage complemented by Hardie board siding, shake, and trim these homes offer quick occupancy with a choice of beautifully designed finishing packages. Each package includes options for hardwood flooring, quartz countertops, tile, and high-quality plumbing and lighting fixtures. All homes offer 2 bedrooms and 2 full bathrooms with eat-in kitchen space as well as main floor laundry. When the day is done, unwind on the your own private deck, complete with privacy wall to enjoy your own space. Enjoy walking proximity to parks, bakeries, shopping, and more. With a short drive to Highway 401, St. Thomas, or the beach at Port Stanley, this is a perfect opportunity to find peace without compromising on luxury. Photos reflect unit for sale. Other units available in Phase 1- Call today to book your private tour. (id:59646)
85 Forest Street Unit# 25
Aylmer, Ontario
PHASE 2 Early Opportunity! One of Three Units with LARGER floor plan. Escape the hustle and bustle of the city and discover affordable luxury in Aylmer. Welcome to North Forest Village, brought to you by the award-winning home builder, Halcyon Homes. Nestled at the end of a quiet street, these stunning, brand-new condominiums offer main floor living with exceptional design throughout. Featuring a stone frontage complemented by Hardie board siding, shake, and trim these particular units also offer larger garages and expanded floor plans, with a choice of beautifully designed finishing packages. Each package includes options for hardwood flooring, quartz countertops, tile, and high-quality plumbing and lighting fixtures. All homes offer 2 bedrooms and 2 full bathrooms with eat-in kitchen space as well as main floor laundry. When the day is done, unwind on the your own private deck, complete with privacy wall to enjoy your own space. Enjoy walking proximity to parks, bakeries, shopping, and more. With a short drive to Highway 401, St. Thomas, or the beach at Port Stanley, this is a perfect opportunity to find peace without compromising on luxury. All photos are of Model Home-Unit 6. (id:59646)
85 Forest Street Unit# 4
Aylmer, Ontario
Escape the hustle and bustle of the city and discover affordable luxury in Aylmer. Welcome to North Forest Village, brought to you by the award-winning home builder, Halcyon Homes. Nestled at the end of a quiet street, these stunning, brand-new condominiums offer main floor living with exceptional design throughout. Featuring a stone frontage complemented by Hardie board siding, shake, and trim these homes offer quick occupancy with a choice of beautifully designed finishing packages. Each package includes options for hardwood flooring, quartz countertops, tile, and high-quality plumbing and lighting fixtures. All homes offer 2 bedrooms and 2 full bathrooms with eat-in kitchen space as well as main floor laundry. When the day is done, unwind on the your own private deck, complete with privacy wall to enjoy your own space. Enjoy walking proximity to parks, bakeries, shopping, and more. With a short drive to Highway 401, St. Thomas, or the beach at Port Stanley, this is a perfect opportunity to find peace without compromising on luxury. All photos are of Model Home-Unit 6. NOTE: Finished Basement Option available. Phase 1 Almost SOLD OUT. Phase 2 Early Access now available. (id:59646)
85 Forest Street Unit# 8
Aylmer, Ontario
Escape the hustle and bustle of the city and discover affordable luxury in Aylmer. Welcome to North Forest Village, brought to you by the award-winning home builder, Halcyon Homes. Nestled at the end of a quiet street, these stunning, brand-new condominiums offer main floor living with exceptional design throughout. Featuring a stone frontage complemented by Hardie board siding, shake, and trim these homes offer quick occupancy with a choice of beautifully designed finishing packages. Each package includes options for hardwood flooring, quartz countertops, tile, and high-quality plumbing and lighting fixtures. All homes offer 2 bedrooms and 2 full bathrooms with eat-in kitchen space as well as main floor laundry. When the day is done, unwind on the your own private deck, complete with privacy wall to enjoy your own space. Enjoy walking proximity to parks, bakeries, shopping, and more. With a short drive to Highway 401, St. Thomas, or the beach at Port Stanley, this is a perfect opportunity to find peace without compromising on luxury. All photos are of Model Home-Unit 6. NOTE: Finished Basement Option displayed as an example. Phase 1 Almost SOLD OUT. Phase 2 Early Access now available. (id:59646)
85 Forest Street Unit# 9
Aylmer, Ontario
Escape the hustle and bustle of the city and discover affordable luxury in Aylmer. Welcome to North Forest Village, brought to you by the award-winning home builder, Halcyon Homes. Nestled at the end of a quiet street, these stunning, brand-new condominiums offer main floor living with exceptional design throughout. Featuring a stone frontage complemented by Hardie board siding, shake, and trim these homes offer quick occupancy with a choice of beautifully designed finishing packages. Each package includes options for hardwood flooring, quartz countertops, tile, and high-quality plumbing and lighting fixtures. All homes offer 2 bedrooms and 2 full bathrooms with eat-in kitchen space as well as main floor laundry. When the day is done, unwind on the your own private deck, complete with privacy wall to enjoy your own space. Enjoy walking proximity to parks, bakeries, shopping, and more. With a short drive to Highway 401, St. Thomas, or the beach at Port Stanley, this is a perfect opportunity to find peace without compromising on luxury. All photos are of Model Home-Unit 6. NOTE: Finished Basement Option available. Phase 1 Almost SOLD OUT. Phase 2 Early Access now available. (id:59646)
186 Waterloo Street
Exeter, Ontario
For more info on this property, please click the Brochure button. Quiet, family friendly neighborhood. Original Owners. Built in 2000 with addition built in 2006. 1950 sq ft on the two main floors with another 750 sq ft finished basement. On the upper floor you will find Bamboo hardwood flooring throughout. The master bedroom with walk-in closet and 4-pc ensuite. Two additional bedrooms with another 4-pc bathroom. On the main floor you will find a 2-pc powder room and bright updated kitchen c/w stainless steel appliances and an island for extra storage and seating. Note the island can be moved or removed to allow for a dinette. From the kitchen it leads to a separate dining room and living room with a natural gas fireplace. There is also an office just off the family room with a separate side entrance which may be a 4th bedroom. There are two separate stairways from the main floor to the lower level which has a games room c/w bar/pool table/ and entertainment center. With the large ground level windows, you could add 2 more legal bedrooms (verify with local jurisdiction). The adjoining rec room is the perfect area to socialize or watch a movie or play video games. A New HVAC system was installed in 2021. In the fully fenced back yard is a 16 x 24 heated workshop with overhead door for the hobbyist. A large deck on the west side for entertaining with louvered privacy walls and a second deck on the east side to enjoy a morning coffee. There is a triple wide concrete driveway leading to a two-car attached garage! This home is move-in ready! (id:59646)
763 Sports Drive
Brussels, Ontario
Welcome to 763 Sports Drive, a charming 3 + 1 bedroom, 2.5 bathroom bungalow in the heart of Brussels, Ontario. Lovingly maintained by its original owners, this inviting home offers the perfect blend of small-town charm and modern convenience. Inside, natural light fills the large living area, creating a warm and welcoming atmosphere. The main floor features three generous bedrooms, a 5-piece bathroom, and a convenient 2-piece bathroom with a laundry area. The well-appointed kitchen, ideal for family meals and gatherings, opens to the backyard with a walkout—creating a seamless transition between indoor and outdoor living. Downstairs, the fully finished basement provides extended living space with a spacious recreation room, an additional bedroom, and a bathroom. With a private entrance from the 1.5-car garage, this lower level offers exciting potential for a rental unit or in-law suite. Outside, enjoy a well-maintained yard and a large driveway with parking for four vehicles. Located on a picturesque street, the home is just moments from the arena, parks, and community pool, making it perfect for an active lifestyle. 763 Sports Drive is more than a home—it's a place to create lasting memories. Book a private showing today to experience all this wonderful property has to offer. (id:59646)
45 Cedarhill Crescent Unit# 10c
Kitchener, Ontario
Welcome home to 45 Cedar Hill Crescent, Unit #10C! Discover the perfect blend of style, comfort, and convenience in this updated, move-in-ready 1-bedroom, 1-bathroom condo. Whether you’re a first-time homebuyer, savvy investor, or looking to downsize, this home checks all the boxes. Step inside to an inviting open-concept layout, offering ample space to live and entertain. The private balcony overlooks the tranquil beauty of the Strasburg Woods Natural Area, providing a peaceful retreat for your morning coffee or a cozy evening with your favourite book. Located in a sought-after, family-friendly neighbourhood, this condo keeps you connected to all the essentials. Enjoy quick access to major highways, top-rated schools, shopping, public transit, and scenic parks and trails. Just a 5-minute drive away, McLennan Park awaits for outdoor adventures, while Conestoga College is nearby for convenience. This is your opportunity to experience condo living at its finest. Don’t wait—schedule your private tour today! (id:59646)
211 Misty Court
Kitchener, Ontario
Tucked away on a quiet court in the heart of the desirable Lackner Woods community, this beautifully maintained 4-level backsplit offers the perfect blend of space, comfort, and convenience. Pride of ownership is evident throughout this one-owner home, set in a family-friendly neighborhood with top-rated schools, nearby shopping, and quick access to Highway 401—ideal for commuters and growing families alike. Inside, you’ll find a thoughtfully designed layout with generous living space on every level. The updated kitchen (2006) offers an excellent workspace for the home chef, while the cozy family room features a custom built-in wall unit (2007) and a gas fireplace—perfect for relaxing evenings. The fourth level was professionally finished in 2000, adding a private bedroom, laundry area, and a convenient washroom—ideal for extended family, guests, or teens seeking their own space. Notable updates include: Roof shingles and skylight (2024) Owned alarm system (2024) Furnace and A/C (2014) – serviced annually New flooring and carpet on the 4th level (2025) Fence (2016) Kitchen appliances (approx. 6 years old) With low utility costs, a fantastic layout, and a welcoming neighborhood vibe, this is a rare opportunity to own a solid, lovingly cared-for home in one of Kitchener’s most sought-after areas. Don’t miss it! (id:59646)
422 Forestlawn Road
Waterloo, Ontario
A great place for you and your family to call home. This 3 bedroom 2.5 bath home is situated on a large lot in the highly desirable Lexington/Lincoln Village neighbourhood. This kind of well maintained 2 storey double car garage doesn't come up often. A traditional main floor layout complete with a formal dining room and living room and a beautiful bay window overlooking the quaint covered front porch. The eat-in kitchen has plenty of storage, a built-in oven, a ceramic stove top and a breakfast bar looking out through another large bay window. There is a sunken living room a with a gas fireplace and sliders to the well nurtured and pool sized backyard. The oak staircase leads upstairs to 3 good sized bedrooms, a main bath with a walk-in shower, and a desirable ensuite bath that has a soaker tub and separate shower and walk-in closet. The large basement is unfinished with a 3pc rough-in and is ready for your personal touches. A great house, for a great family, schedule your viewing and imagine yourself there. (id:59646)
397 Church Street N
Mount Forest, Ontario
Welcome to this bright and inviting 3-bedroom, 2-bath semi-detached home offering a fantastic floor plan with an abundance of natural light throughout. The fully finished basement features a spacious rec room—ideal for relaxing or entertaining—as well as a large utility room, perfect for the do-it-yourself enthusiast with space for a workbench or added storage. A standout feature is the Bruno elevator in the garage, offering easy access for those who prefer to avoid stairs. The garage door opener motor was replaced in 2025, and the furnace was refurbished in May 2024, providing added peace of mind. This smoke- and pet-free home has been thoughtfully maintained and is move-in ready. Located close to schools and shopping, with ample parking and just under an hour to Waterloo, Guelph, and Orangeville, this home delivers the perfect balance of small-town charm and city convenience. If you're seeking a welcoming community and a comfortable, well-equipped home, Mount Forest is the place to be! (id:59646)
10 Isherwood Avenue Unit# 53
Cambridge, Ontario
Let's talk about how perfect this location is. The Savannah Oaks Condos complex is best know for its peaceful tranquility in a well maintained setting. So add to that, a perfectly placed end unit with a double car garage, double paved driveway and large side yard, and you have the best of the best. Beautifully situated in a way that gives you privacy while sitting on the patio to the left of the front door. Pride of ownership is evident in this move in ready home. Meticulously maintained with all the costly things done for you. New furnace 2020, New Central Air 2020, Rental Hot Water tank 2022, Water softener 2016. All appliances are included. California shutters and wood floor throughout the spacious, open concept living room, accompanied by a gas fireplace. The kitchen is equipped with a built in double oven, built in cook top, and over the range microwave, as well as plenty of room for your family to gather around a dining table. One bedroom with a walk out, full ensuite, and walk in closet. Walk in closet in the second bedroom as well. There is no shortage of space in this unit, including an oversized, carpet free, finished basement with high ceilings, a kitchenette, large workshop, laundry, and storage; as well as a full bathroom and bonus room which would suit a home office, hobby room or play room. Roof and driveway recently done by the condo corp. Flooring has been updated with the basement flooring as recent as last month. If you're ready for a worry free, move in ready home in a beautiful community setting, this one should be on your list to see. Very easy to view. (id:59646)

