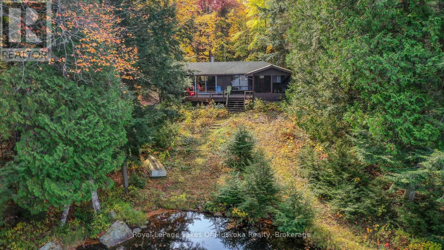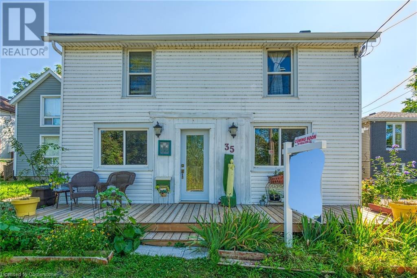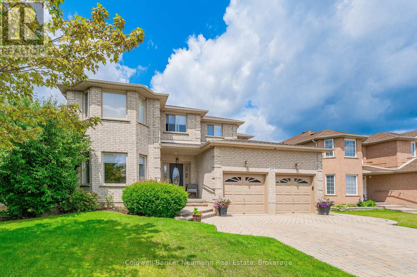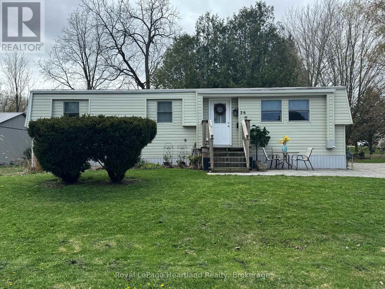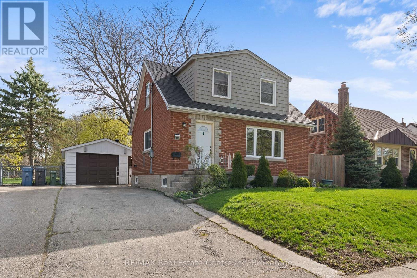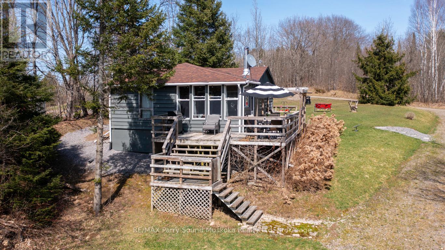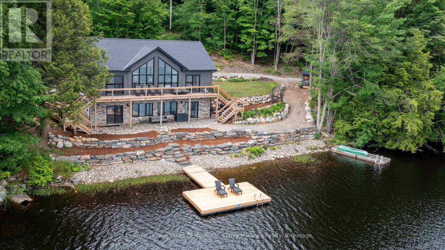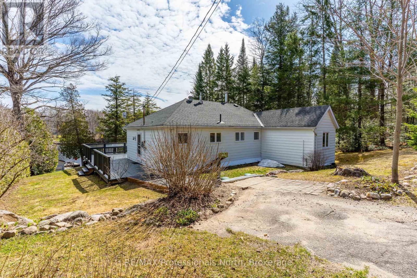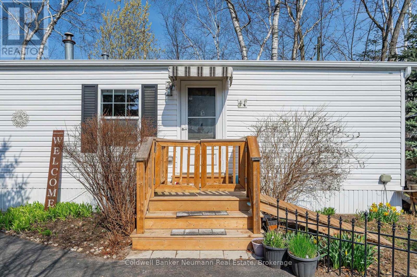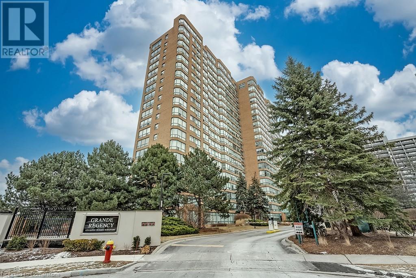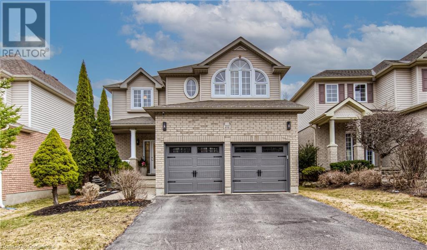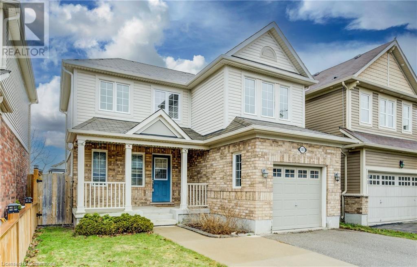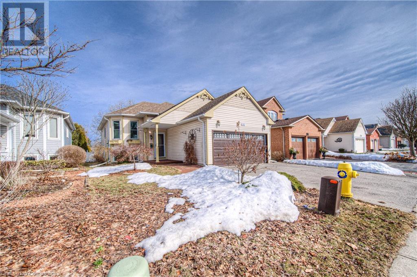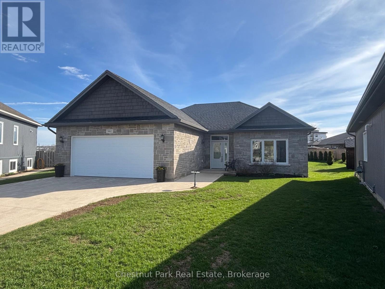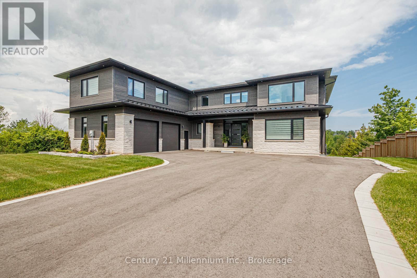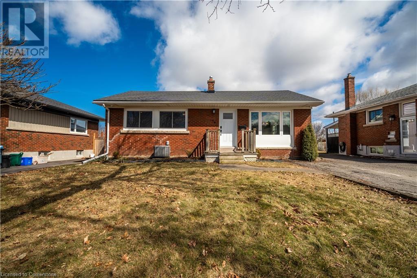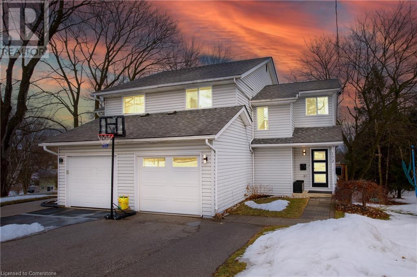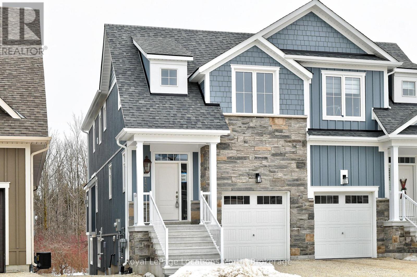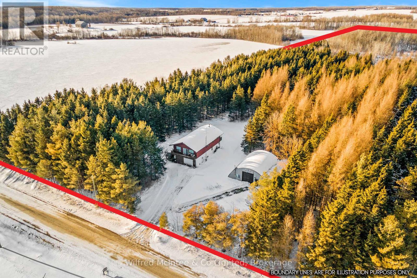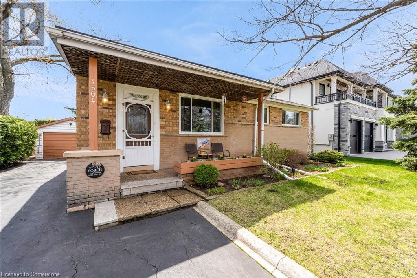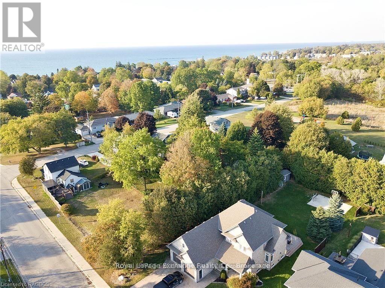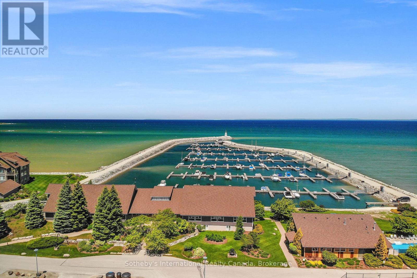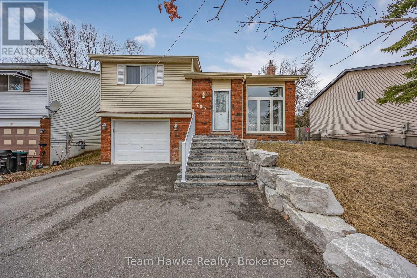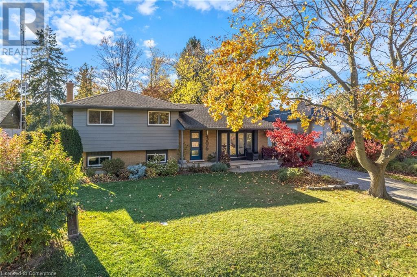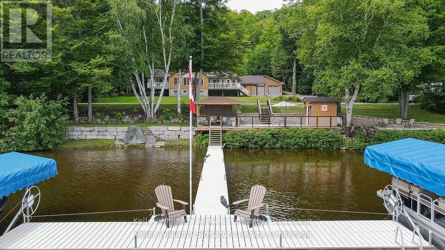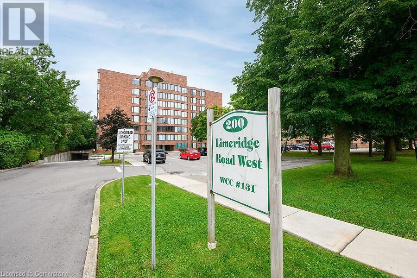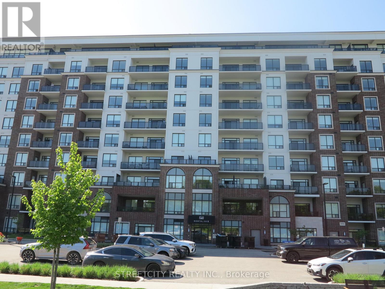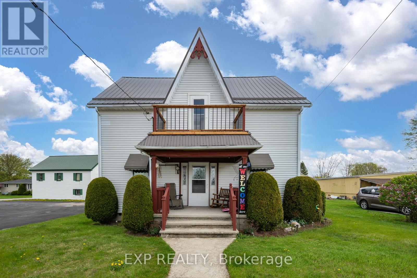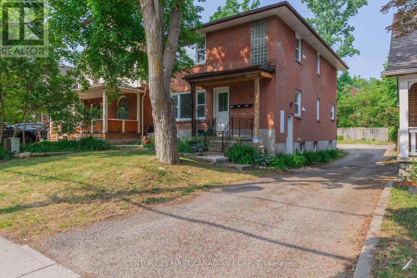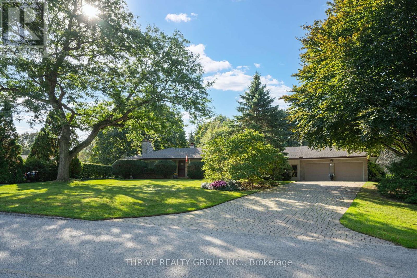1086 South Toad Lake Road
Lake Of Bays (Finlayson), Ontario
Toad Lake, a secluded haven in the exclusive Limberlost cottage area and close to the border of Algonquin Park. The area boasts a sparse population of recreational residences and cottages with 60% of Toad Lake shoreline being Crown Land and there is access by canoe/kayak to a very large marsh area off of Toad Lake that some of the cottagers in the area like to explore. This solid 3 bedroom cottage nestled on 1.33 acres boasts 155' of gently sloping shoreline with a breathtaking pristine view over a relatively untouched shoreline but not far from Huntsville or Dwight. Only one cottage past this property so the road crossing at the back is quiet and private. The road to this property is not plowed year round but definitely could be in future if an owner wants to winterize the cottage and use 4 seasons. Otherwise, snowmobile, ski, snowshoe in for winter getaways. The cottage is currently 3 season and boasts a newer quintessential screened Muskoka room. There are ample windows for great lake views and sunlit rooms. Large deck overlooking the lake is ideal for bbqing, entertaining, sunbathing. This is a great entry level price for a cottage in this area. The cottage comes furnished and ready to use with an immediate closing if desired. (id:59646)
101 Deer Lane
Blue Mountains, Ontario
Custom home offering 8000+ sq ft. From the grand foyer to the luxurious principal suite, every detail seems meticulously designed to provide a sense of lavish living. The transitional architecture is timeless, showcasing traditional a modern elements such as floor-to-ceiling windows, a Stuv two-sided wood-burning fireplace, and vaulted ceilings throughout, adding depth and character to the bungalow and creating a truly unique living experience. The emphasis on premium materials like stone, marble, slate, quartz, and reclaimed wood further highlights the commitment to quality and craftsmanship. The integration of natural elements, such as theIndiana limestone finished fireplace and the engineered bleached white oak floors throughout, adds warmth and sophistication to the interiors. A gourmet kitchen awaits, equipped with high-end appliances, an oversized island, walk-in pantry, and servery, providing ample space for culinary endeavors. The separate dining area offers an elegant setting for formal meals, complemented by vaulted ceilings and views of the stunning fireplace. The seamless transition between indoor and outdoor spaces is particularly enticing, allowing residents to enjoy the best of indoor and outdoor living. The 1000 sq ft floating design NewTech wood deck and saltwater pool provide the perfect setting for outdoor entertaining and relaxation. Amenities include a glass-enclosed exercise room, main floor sauna, and dog bathing area, demonstrating a thoughtful approach to modern living. With its proximity to prestigious recreational amenities like The Georgian Peaks Ski Club, delicious dining, Georgian Bay, and local trails, this property offers not just a wonderful living experience, but also convenience and access to a plethora of leisure activities. This exquisite bungalow epitomizes luxury living at its finest, promising a lifestyle of elegance, comfort, and unparalleled beauty in a highly desirable location. (id:59646)
517 3rd Avenue E
Owen Sound, Ontario
A very unique opportunity to live in one unit of this wonderful duplex and have the other unit pay your mortgage. This could also be a home big enough for 2 families, or 2 very high end rental units, both with updated kitchens and private laundry. Totally fenced yard. Each unit has it's own furnace and pay their own hydro and internet. The owner/landlord pays gas and water/sewer. The detached garage has a wonderful space for an at home office or business with a kitchenette and bathroom. An amazing location being walking distance to the rear end trails of Harrison Park. Lots of parking and privacy. The back unit is currently rented for $2200 monthly. The front unit is vacant but has been rented for $1800. Call for an immediate showing. You won't be disappointed! (id:59646)
35 Canal Bank Road
Port Colborne, Ontario
Located in the heart of Port Colborne, this is a well maintained century home overlooking the canal on a quiet, dead-end street with beautiful canal views from almost every window! While maintaining a timeless aesthetic and old world charm, this home has new flooring, new driveway, new kitchen with granite countertops, and new custom doors. Insulated walls and roof. Outside the large backyard is fully fenced, with 2 sheds and plenty of room for future recreational plans. The 3 season sun room enjoys plenty of natural light. This property is close to Splashtown water park and two public beaches Move-in ready with easy highway access -Other room - there is an ante room outside the primary bedroom with a walk-in closet. (id:59646)
29 Lois Lane
Guelph (Willow West/sugarbush/west Acres), Ontario
Welcome to 29 Lois Lane, a home that truly fits your family's lifestyle. Whether you're raising young kids, sharing space with extended family, or simply looking for room to spread out, this spacious 4-bedroom, 5-bathroom home offers the flexibility, comfort, and privacy every family needs.From the moment you walk in, it feels like home. The main floor is warm and inviting, with two cozy gas fireplaces. The open and functional layout, has a well-appointed kitchen, main-floor laundry and home office. Upstairs, the primary suite is something special. With two walk-in closets and a large ensuite complete with a whirlpool tub and separate shower, it's a private retreat you'll truly enjoy. Two more large bedrooms, each with a walk-in closet and ensuite, and a fourth bedroom that could be used as a nursery or second home office. The fully finished basement is ideal for multigenerational living or growing teens. With its own gas fireplace, 3 piece bathroom, generous living space, plenty of storage, and direct access to the garage, it offers privacy without feeling separate. It's perfect for in-laws, guests, or just extra family entertainment space.Step outside and enjoy the fully landscaped backyard, complete with a professionally maintained inground pool and covered composite deck thats made for summer fun, weekend BBQs, and relaxing evenings. It's a space where memories are made! Recent upgrades - a new furnace, A/C, and water softener (all in 2022)mean less to worry about and more to enjoy! If you've been dreaming of a home that gives you room to grow, entertain, and unwind this might just be the one. (id:59646)
5819 Wellington Rd. 7
Guelph/eramosa, Ontario
Nestled in a fantastic location between Guelph and Elora, this 5.4 acre rural residence offers the perfect blend of country living and exceptional business potential. With thoughtfully designed infrastructure, multifaceted workspaces, and a spacious family home, this property is a rare opportunity for those seeking both lifestyle and income in a peaceful yet highly accessible setting. The 5 bedroom*, 2.5 bathroom, ranch-style bungalow offers over 1,800sqft of versatile living space including a bright open-concept interior, large windows throughout, and a walkout basement that boasts an ideal configuration for remote professionals, multi-generational living, or operating a home-based business. Outside, the 36' x 48' commercial-grade workshop is outfitted with rare 3-phase power, propane heating, concrete floors, two 12' x 12' bay doors, and separate metering. This facility is truly work-ready and built for business. For agricultural or animal-related ventures, a 2-stall barn with an attached drive shed and fenced area provides the flexibility for agri-business, hobby farming, livestock housing, or storage. Additional outbuildings include a serviced kennel, further expanding the propertys income-generating possibilities. When the workday is done, relax on the stone patio and enjoy your tranquil country-side landscape complete with a mature apple orchard, raspberry bushes, and plenty of green space for gardening or recreation. A $60,000 septic system installed in 2022 ensures modern peace of mind in this well-maintained property. Whether you are an entrepreneur, hobby farmer, or simply craving space and versatility, this is a turnkey rural opportunity like no other. (id:59646)
26 North Street
Huron East (Egmondville), Ontario
This 3 bedroom, 2 bathroom bungalow's got personality and once you step inside the door you will see what I mean. This home blends classic charm with unique finishes! The main floor was renovated in 2021 and includes a generous-sized primary bedroom, 4pc bathroom and bright open kitchen/living space. The basement was just recently finished to include a rec room, bedroom, 3pc bath and laundry/utility room but also leaves room for a space with endless possibilities, whether that be another bedroom, home office or gym! Enjoy peace of mind with new plumbing and some new wiring throughout. Situated in a quiet area with a good-sized yard, garden shed and back deck which makes a great space or relaxing or entertaining. Water softener(2021) Central Air (2021). Whether you're a growing family, a first-time homebuyer, or looking for a cozy retreat, this home is sure to impress. Call your realtor to set up a private showing today! (id:59646)
89 William Street
Guelph (St. George's), Ontario
Charming Detached Home on a Beautiful 50 x 115 Lot with 2 Car Garage/Shop. Welcome to this lovingly maintained home, nestled on a generous 50x115-foot lot in Guelphs vibrant and family-friendly east end. This inviting property offers the perfect blend of character, comfort, and potential ready for its next family to make lasting memories. Step inside to a functional and flexible layout, featuring a spacious kitchen with ample storage, a tidy 3-piece main bathroom, and a versatile main floor bedroom that could easily be used as a formal dining room also. Upstairs, you'll find two generously sized bedrooms filled with natural light and warmth. Bring your upgrading ideas and make this house a home! The finished basement adds even more space for your ideas. Currently set up with a recreation room complete with a gas fireplace, and two additional rooms, and Laundry/Utility room!! But the true standout is the fantastic lot. Whether you're an avid gardener, entertainer, or simply love outdoor space, you'll appreciate the private backyard and the detached two-car garage, currently set up as a workshop with a woodstove perfect for hobbyists or DIY enthusiasts. Conveniently located near top-rated schools, parks, shopping, restaurants, commuter routes, and the Victoria Road Rec Centre, this home is an incredible opportunity to live in one of Guelphs most sought-after neighborhoods. Don't miss your chance to make this special property your own! Bring all your ideas to make this home your own!! (id:59646)
11 - 158 Hawthorn Crescent
Georgian Bluffs, Ontario
Located In The Prestigious Cobble Beach Golf Community, This Fabulous 1226 SqFt Berner Built Bungalow "Aruba" End Unit Townhouse Has Everything You Have Been Looking For. The Bright Lower Level Has Three Windows And Offers Room To Grow With Potential For Additional Bedrooms, Family Room And A Full Roughed-In Bath. Loaded With Features And Upgrades, All You Have To Do Is Just Move In And Enjoy, No Grass/Garden Maintenance Or Snow Shovelling! Features Include...Two Covered Porches To Enjoy The View*Great Room Vaulted Ceilings*Georgian Bay View*Large Entertainer's Peninsula*Quartz Countertops*Engineered Hardwood Floors*Master Bedroom With 5 Piece Ensuite and Walk-In Closet*Two Car Garage And 4 Car Parking. Upgrades Include...Exquisite Wood Design Kitchen*Quartz Backsplash*Stainless Steel Appliances (Water Line To Fridge)*Undermount Lighting*Smooth Ceilings Throughout*Hunter Douglas Palm Beach Shutters*Light Fixtures*Bathroom Faucets*Tiled Guest Shower*Central Vac*Owned Gas Hot Water Heater*Owned Water Softener*Gas Line On Back Porch For BBQ. This Townhouse Is Also Pet And Smoke Free! Let's Not Forget About Cobble Beach Amenities...Golf Course, Private Beach Club With Two Firepits and Watercraft Racks, Outdoor Pool And Hot Tub, 260 Foot Day Dock, U.S. Open Style Tennis Courts, Bocce Ball Court, Beach Volley Ball Court, Fitness Facility, 14KM Of Walking Trails, 18KM Of Cross Country Ski/Snowshoe Trails, Golf Simulator, Driving Range, Restaurant, Patio & Spa. Truly This Is The Lifestyle You Have Been Looking For! (id:59646)
3 Keele Road
Whitestone, Ontario
AFFORDABLE TURNKEY WATERFRONT COTTAGE! PRIVATE 2+ ACRE RETREAT! 450 ft SHORELINE! 4-SEASON Charming & fully furnished cottage is move-in ready, Just bring your suitcase & start enjoying Cottage Life! Ideally Insulated & heated for year round enjoyment, 2 spacious bedrooms + Bright sunroom (with pull out couch for extra guests - sleeps 6), Open-concept kitchen/living/dining area with cozy pine interior, New vinyl laminate flooring (Traffic Master durable & low-maintenance), Drilled well, New septic system ('17), New shingles ('20), Rough-in for washer & dryer, Expansive wrap around sundeck for extended outdoor enjoyment with views of your private acreage & waterfront, Gentle slope to the waters edge offers easy access for all ages, Ideally set back with plenty of level land, Room to roam & play for families & kids, (Imagine badminton, volleyball, soccer, golf practice), Convenient Natural boat launch, 2 new dock systems, Excellent swimming, fishing & boating right from your shoreline, Parking for your RV, trailer, or boat (RV pad in place), Large storage shed for toys, tools & gear, Nature & Adventure Lovers' Dream: Explore 40 miles of interconnected waterways on the Deer & Magnetawan Rivers, Great fishing: Smallmouth Bass, Pike, Walleye, & more, Easy access to ATV/snowmobile trails & Crown Land for hunting, Soothing sounds of birds & wildlife all around. Convenient Location: Only 25 mins to Parry Sound: shopping, restaurants, Trestle Brewery, Legend Distillery, Stockey Entertainment Centre, Georgian Bay access, Just 15 mins to Dunchurch for groceries, LCBO, gas, nursing station, Whitestone Library with daily activities for the kids. TURNKEY & READY TO ENJOY! Comes fully furnished for your convenience. Whether you're looking for a family retreat, rental investment, or PEACEFUL NORTHERN GETAWAY, This Affordable Waterfront Cottage checks all the boxes! (id:59646)
1044 Youngs Rd Unit #3 Road
Muskoka Lakes (Medora), Ontario
Wake up to a beautiful sunrises and delight in loons and herons with the serenity of a quieter more private lake life. Find this gorgeous new build by energy efficient Timber Block home builders with 315' of panoramic waterfront, just two hours from the GTA. This private lakeside beauty is flooded with natural light on both floors and surrounded by stunning rockscape & forest. Open concept, high ceilings & gleaming natural floors, create a contemporary flow throughout the main living area. Boot room vestibule with main floor laundry, includes millwork built-ins & sinks for clean, no clutter convenience. Entrance level kitchen #1 illuminates designer flare, hosts posh black granite countertops with a large island, & plenty of space for culinary designation. Designed for privacy, the upper floor hosts a spacious primary bedroom with ensuite, walk-in closets & sliding doors to the lakeside deck. Duplicate stairways compliment the stunning stone & wood exterior placed just a few steps from the lake. The home welcomes family & friends with another sunny level with 2 king size bedrooms, den, living, dining, bathroom and 10ft ceilings walking out to lake level. Having a separate lockable entrance, kitchen #2 & bar quarters, the home can accommodate a private multi-family living arrangement. 2.88 acres, a lake view hot tub, groomed driveways with 2 large parking areas & a bunky. This worry free home has an automatic generac generator for all 2620 feet of finished living space, Tarion warranty and transferrable Timber Block certified warranty. Immediate access to snow trails and cross country skiing along with summer hiking, biking, swimming, small boating & fishing. Close by you will find lakeside cuisine, apparel shops, grocery, and wake boarding in Bala or Port Carling. Lake Joseph boat launch is just 5 minutes away for big lake boating. (id:59646)
1054 Grace River Road
Highlands East (Monmouth), Ontario
Welcome to your perfect year round family getaway in beautiful Highlands East. Overlooking Grace River which connects to Grace Lake and Pusey Lake(Dark Lake). This charming half acre property is a 3-bdrm, 1-bathroom residence nestled on the shores of Grace River. Step inside to a warm and inviting open concept kitchen, dining area and living room, perfect for hosting family and friends. Walk out onto the spacious deck ideal for summer BBQ's, entertaining, or simply soaking in the tranquil river views. Enjoy great boating, swimming off the dock, with a gentle slope to the water for easy access. Store your boat/fishing accessories in the dry boathouse, access your kayaks, paddle boards from the rack right next to the water. All your water toys are close at hand, this property offers the full lakefront cottage experience. Located on a year-round township road and just 5 minutes to the town of Wilberforce for groceries, LCBO, Agnew's general store for any immediate needs. The garage is a single car garage which has been spray foamed, electric WIFI door opener, it has a heater and can easily be turned into a workshop/art shop any shop. This home sits on a concert block foundation, giving you more storage space for seasonal items. (id:59646)
41 Jasper Heights Pvt
Puslinch, Ontario
Nestled in a private community in the beautiful township of Puslinch, 41 Jasper Heights offers peaceful living with unbeatable convenience. With easy access to the 401, commuting is a breeze while still enjoying the tranquility of this sought-after location.This charming home features two generously sized bedrooms and a well-appointed 4-piece bathroom. The open-concept kitchen and living room create a bright, airy space that's perfect for both everyday living and entertaining guests.Step outside and enjoy the beautiful outdoor space, complete with a private deck and a cozy porch ideal for morning coffees, summer barbecues, or simply relaxing in nature.Don't miss this opportunity to own a piece of quiet country living with city convenience just minutes away! Condo fees are $593/month. Book your private showing today! (id:59646)
1276 Maple Crossing Boulevard Unit# 1509
Burlington, Ontario
1 bedroom + den suite at the 'Grande Regency' in prime downtown Burlington location with southwest exposure and stunning views of the bay and escarpment! Steps to the lake/waterfront park, restaurants, highway access, hospital and Mapleview Shopping Centre! 1,059 sq.ft. of living space with loads of natural light features an open concept living/dining room, a kitchen, a spacious bedroom with 4-piece ensuite, a den, an additional 3-piece bathroom, an in-suite laundry and a family room that can be easily converted to a second bedroom! Building amenities include 24-hour concierge/security, an outdoor pool and tennis court, racquetball court, exercise room, party room, library, sauna, rooftop terrace, BBQ area, guest suites & visitor parking! Condo fee includes all utilities including cable and internet. 2 underground parking spaces and 1 storage locker. (id:59646)
212 Doon South Drive
Kitchener, Ontario
BEAUTIFUL FAMILY HOME FT. OVER 3,000 SQ FT OF FINISHED LIVING SPACE TOP - TO - BOTTOM. LARGE BACKYARD. 2 MINUTES TO HWY 401. Welcome to 212 Doon South Dr, a beautifully maintained carpet-free home in a sought-after neighborhood, just minutes from Highway 401, schools, parks, shopping, and more! This spacious home boasts 5 bedrooms, 4 bathrooms, and a bright layout. The main floor features a large dining room, an eat-in kitchen with sleek white cabinetry & stainless steel appliances, and a family room with soaring 20’ ceilings and a cozy gas fireplace. Upstairs, you'll find four generously sized bedrooms, including a primary suite with a 5-piece ensuite and a walk-in closet. The fully finished basement offers additional living space featuring a stunning wood feature wall with an electric fireplace, a 3-piece bathroom, and ample storage. Outside, enjoy the fenced backyard with a gazebo on a brick patio—perfect for relaxing or entertaining. This is a must-see family home in an unbeatable location! (id:59646)
183 Garth Massey Drive
Cambridge, Ontario
DETACHED 2-STOREY HOME LOCATED 2 MINUTES TO HWY 401 AND FINISHED TOP-TO-BOTTOM! Welcome to 183 Garth Massey Dr located in North Galt. This bright 2 storey detached home features 3-bedrooms, 1.5-bathrooms and offers 1,700 sqft of finished living space. Located in a highly sought-after area, this home is just moments away from highways, shopping, schools, and scenic trails. Step inside to find a spacious and carpet-free main level, featuring an open layout that maximizes natural light throughout. The inviting living room flows seamlessly into the dining space, creating the perfect environment for both relaxation and entertaining. The kitchen includes a fridge, stove and dishwasher and overlooks the living room. Sliding doors off the dining room lead you to the rear patio with a fully fenced yard—ideal for enjoying outdoor activities, gardening, or hosting gatherings with friends and family. The finished basement adds even more living space, perfect for a home office, media room, or play area. Upstairs, you’ll find three generously sized bedrooms, including a primary bedroom with a shared 4 pc bathroom. This home is ready to move in and make your own, offering convenience, comfort, and a fantastic location. Don’t miss your chance to call this one your new home! (id:59646)
309 Christopher Drive
Cambridge, Ontario
BUNGALOW WITH DOUBLE CAR GARAGE + NO REAR NEIGHBOURS. Perfect for downsizers or growing families. The carpet-free main level has an open-concept layout with a stylish kitchen featuring granite countertops and a handy breakfast bar. Downstairs, the in-law suite adds flexibility with two bedrooms, a separate living space, and plenty of privacy for guests or extended family. Step outside to a peaceful, low-maintenance backyard with a koi pond. Flooring (2023), Garage Door (2023), Driveway (2022), Windows & Doors (2017), Furnace (2016), Granite Counter Tops (2014), Roof and Eaves (2013). Great location, just 10 minutes from Highway 401, close to schools, shopping, and Cambridge Memorial Hospital, with the vibrant Gaslight District and scenic Grand River just minutes away. (id:59646)
941 23rd St 'a' East
Owen Sound, Ontario
One-Floor Living at Its Finest! This beautifully maintained 3-bedroom, 2-bathroom Bungalow offers over 1,500 sq ft of bright, open-concept living, all on one convenient level - absolutely no stairs! Thoughtfully designed with comfort and style in mind, this home features cozy in-floor heating throughout and two ductless A/C units to keep things cool in the summer. The spacious open concept Living Room is the perfect place to relax with its warm gas fireplace and large windows, while the Kitchen is a true showstopper complete with a 6' centre island, ample Amish-made cabinetry with soft-close doors and a walkout to the covered no-maintenance concrete patio, plus additional deck with a charming pergola. Ideal for entertaining or just enjoying your morning coffee. Soaring 9' ceilings enhance the bright, airy atmosphere throughout the home. The Primary Bedroom is truly a peaceful retreat with a generous walk-in closet and a 3-piece ensuite featuring a convenient walk-in shower. Two additional Bedrooms offer flexibility for guests, a home office, or hobby space. The exterior is just as impressive with a classic stone facade situated on a large irregular pie-shaped lot that offers outdoor space without the burden of heavy yardwork. A private concrete driveway leads to the double car garage with inside entry, providing convenience and ample storage space. Located close to shopping, restaurants and the sparkling waters of Georgian Bay, this home blends comfort, convenience and low-maintenance living. Whether you are downsizing or just looking for that perfect one-floor Lifestyle, you won't want to miss this beauty. Experience this exceptional Bungalow - its truly one not to be missed! (id:59646)
107 Roger Street Unit# 516
Waterloo, Ontario
Welcome to urban living at its finest! This modern 2-bedroom, 1-bathroom condo is ideally situated in Uptown Waterloo, placing you steps from everything the city has to offer. Whether you're heading to the universities, hopping on the LRT, dining out at local restaurants, or exploring downtown Kitchener, you’ll love the unbeatable convenience of this prime location. Enjoy easy access to the Spur Line Trail, Grand River Hospital, and nearby shops—all just minutes from your front door. Inside, this bright and airy unit features large, beautiful windows that fill the space with natural light, complementing the sleek grey vinyl plank flooring throughout. The kitchen boasts concrete-inspired quartz countertops bringing a contemporary, urban feel to the space while providing the easy care and resilience quartz is known for. Both bedrooms come equipped with walk-in closets, providing ample storage and comfort. Step outside to your private balcony, perfect for morning coffee or relaxing after a long day. Whether you’re a first-time buyer, downsizing, or investing in one of Waterloo’s most desirable communities, this condo checks every box. (id:59646)
113 George Mcrae Road
Blue Mountains, Ontario
Nestled in the heart of a picturesque four-season town renowned for its natural beauty and outdoor recreation, this exquisite 4-bedroom, 6-bathroom custom home embodies luxury and tranquility. Situated just steps away from The Georgian Bay Club. Step inside to discover a meticulously designed interior boasting engineered hardwood floors, 20' high ceilings, and fully loaded appliances that cater to modern comforts. The living areas are bathed in natural light, creating an inviting atmosphere throughout. Entertain guests on the covered deck, with peaceful privacy afforded by a ravine on the side of the house which provides a serene backdrop for relaxation. The upper level features an inviting rec room with panoramic views of the mountains, offering a cozy retreat for enjoying the changing seasons and vibrant sunsets. With an unfinished basement awaiting customization, this home presents a unique opportunity for personalization and expansion to suit individual preferences and needs. (id:59646)
1459 Bayshire Drive
Oakville, Ontario
Welcome to your new home and it's been adjusted in price! This exquisite four-bedroom detached home invites you to enjoy the perfect blend of comfort and nature, located in the highly sought-after school district of Joshua Creek in Oakville. Enjoy the serene lifestyle this home offers in a picturesque setting, backed by a beautiful wooded ravine where vibrant cardinals and other lovely birds can be seen right from your backyard. A tranquil walking trail meanders through the lush wooded ravine, perfect for morning strolls or evening adventures. Step inside to discover a bright and airy living space adorned with gorgeous matte-finished wide plank hardwood floors and large porcelain-like tiles that add a touch of elegance. The heart of the home features a spacious layout ideal for family gatherings and entertaining friends. One of the highlights of this property is the walkout finished basement, which provides additional living space and easy access to your private oasis. Dive into your own inground pool, perfect for refreshing swims on warm summer days or lounging poolside in the sun. Over $200K in recent upgrades include new windows and patio doors, enhancing energy efficiency and inviting natural light throughout the home as well as gorgeous wide plank matte hardwood flooring and stair cases and porcelain-like tiles, light fixtures, interior painting, 2 baths/powder room updated. No carpet in this home! The exceptional location, remarkable features, and access to top-rated schools make this property a unique find. Embrace the opportunity to create your perfect sanctuary in a beautiful setting! Don't miss out on this rare gem. Schedule your viewing today and start imagining the possibilities. (id:59646)
442 Lowther Street S
Cambridge, Ontario
Charming Updated Century Home! Welcome to 442 Lowther St S a beautifully maintained century home blending timeless charm with thoughtful updates. From the moment you arrive, you’ll appreciate the stamped concrete walkway, large front porch, and impressive triple-length driveway leading to a detached garage (with full electrical and EV setup, 2024. The fully fenced backyard is an entertainer’s dream, featuring a spacious deck that steps down onto paving stones surrounding a cozy firepit, plus a handy shed for extra storage. Inside, the home welcomes you with high ceilings, wide trim, engineered hardwood floors, and staircase detailing that capture the home’s rich history. Fresh paint makes the home feel bright, clean, and move-in ready. The main floor offers a spacious formal living room, family room, and a dining room complete with a built-in 'coffee-bar' hutch. The updated kitchen boasts granite counters, stainless steel appliances, heated ceramic floors, and a walkout to your private backyard. Upstairs, you’ll find three generously sized bedrooms, each with closets - rare in homes of this era! The main 4-piece bathroom is flooded with natural light, and a linen closet adds to the functional layout. The basement is unfinished but offers excellent storage space, a laundry area, and potential for future development. Notable Updates: Kitchen renovation (2022). Central A/C (2018). Electrical upgraded to 100 AMP breaker panel (2018). Electrical Set up in Garage for E.V. (2024) High-efficient Furnace (2015). Roof on home and garage (2014). Garage door (2017) and G.D.O.(2018). Front door replaced (2017). Hot Water Heater & Water Softener (Owned) Reverse Osmosis system (Rented). Located in a mature neighbourhood on a beautiful tree-lined street and within walking distance to parks, schools, and minutes to shops and the 401, this home offers the best of small-town charm with easy access to city conveniences. This historic beauty is a must-see! (id:59646)
14 Milton Road
St. Catharines, Ontario
Nestled in the vibrant E. Chester neighbourhood, 14 Milton Road offers residents the perfect blend of urban convenience and suburban tranquility. This area boasts proximity to local amenities, parks, and reputable schools, making it an ideal location for families and professionals. As you approach this charming brick bungalow, you're greeted by its impressive 50-foot frontage, showcasing ample space and curb appeal. Upon entering, the living room welcomes you with abundant natural light streaming through large windows, seamlessly flowing into a modern, open-concept kitchen. The kitchen is fully tiled and equipped with stainless steel appliances, a cozy dinette, and a spacious island with overhead pendant lighting—perfect for casual meals or entertaining guests. The main level showcases newly installed engineered hardwood flooring, and baseboards, that extends through the living area and into all three generously sized bedrooms. A recent renovation in February has transformed the main bathroom into a sleek, contemporary space, adding to the list of the home’s modern updates. Descending to the fully finished lower level, you'll discover a large secondary living area, ideal for a family room, media center, or children's play area. This level also features a spacious three-piece bathroom with a huge, fully tiled, standing shower. The exterior is equally impressive, with a large covered porch adjacent to the back door, providing an excellent venue for outdoor entertaining or relaxation. The single-car garage and the attached sunroom extension have both been recently updated with new vinyl siding. This meticulously maintained and updated house is situated on a great lot, in a great neighborhood, and is ready for you to call home! (id:59646)
172 Mckeand Street
Ingersoll, Ontario
This beautifully updated 2-storey semi-detached home sits on an exceptional 246 ft deep lot, offering 1,777 sq ft of finished living space with 3 bedrooms, 3 baths, an attached garage, and a walk-out lower level leading to an above-ground heated pool and a spacious backyard. The bright, open main floor features a vaulted ceiling, a newer kitchen (2019) with solid wood cabinets and full-height uppers, also access to a large deck with panoramic views. Recent updates include new vinyl flooring, trims, baseboards, fresh paint, LED lighting, USB/USB-C outlets, new doors (entrance, garage, and patio), and a brand-new full bath in the basement. The cozy lower-level family room offers walk-out access and the potential for a basement unit. Conveniently located in a quiet neighbourhood with easy access to Hwy 401, Woodstock, London, Stratford, and KW, this move-in-ready home is perfect for first-time buyers, families, or investors! (id:59646)
614 Upper Paradise Road
Hamilton, Ontario
Step inside this beautifully updated home and enjoy the bright and spacious open-concept main level, with plenty of space for both dining and living room areas alongside the kitchen, which features a large island and stainless steel appliances (including a built-in dishwasher, microwave, and wine fridge). It has rich laminate flooring, custom built-in cabinetry (2023), and Cali shutters (2020). Upstairs, you’ll find 3 bedrooms and a modern 4-piece bathroom (updated in 2023). The primary bedroom opens directly onto the rear deck through patio doors. Down a level, you’ll find a spacious and versatile rec room, a generously sized three-piece bathroom, and an additional bedroom — ideal for guests or a home office. Continue to the final level of this back-split and you’ll find the basement with multiple rooms for laundry and ample storage space. Other updates include: main floor potlights and pendant lighting over island, doors & baseboards, owned tankless water heater, vinyl windows, furnace and A/C. This home offers space, style, and flexibility on every level—don’t miss your chance to make it yours! (id:59646)
139 White Oak Crescent
Blue Mountains, Ontario
You will want to see this rare Windfall Blue Mountain home that is backing onto protected green space, not another home! And also one of the few with an above-ground walk-out to the backyard from the Basement! Walk to the Orchard Hi-Speed chair lift at Blue Mountain ski resort. The extra large windows & walk-out in the basement make it perfect for an in-law suite or to enjoy with your family. AND it's one of the very few floorplans in Windfall with inside access to/from the garage! 1667 SQFT finished above ground, 1721 SQFT total finished, with 384 SQFT unfinished below. 3 Bedroom, 3 bathroom Semi Detached with an attached garage. Brand new, never lived in, Crawford Model with an attractive stone frontage. Also features upgraded stone counters, brand new stainless steel appliances, soft close drawers in kitchen & bathrooms, large plank engineered hardwood, gas burning exterior lantern at the front entrance, gas fireplace, Safe & Sound solid core doors in all bedrooms and bathrooms, Hardie Board low maintenance siding. Paved Driveway & fully sodded lot to be completed. Windfall owners enjoy "The Shed", open all year round with an outdoor heated swimming pool and spa pool, sauna, gym and gather room. Walk out your backyard to enjoy the network of walking trails throughout Windfall, to the ski lift, the Village at Blue Mountain & the Scandinave Spa. Visit the REALTOR website for further information about this Listing. (id:59646)
27 Grapeview Drive
St. Catharines, Ontario
Welcome to this beautifully renovated, move-in ready bungalow nestled in a family-friendly St. Catharines neighbourhood. Perfect for first-time buyers or downsizers, this charming 2-bedroom, 1-bathroom detached home blends modern updates with low-maintenance living. Step into a bright open-concept layout, where the stylish kitchen flows seamlessly into the living and dining spaces — ideal for everyday living or entertaining. The recently updated interior offers sleek finishes, fresh flooring, and plenty of natural light. While the home doesn’t have a basement, it offers ample storage solutions, including an updated backyard shed that’s perfect for stowing tools, seasonal items, or hobby gear. Outside, enjoy a nicely sized backyard – perfect for summer barbecues or quiet evenings. With local bakeries, grocery stores, schools, and quick highway access nearby, this location offers the best of convenience and community. Whether you're starting out or simplifying life, this home is the perfect blend of comfort and affordability. Book your private showing today! (id:59646)
8446 Line 12
Wellington North, Ontario
A full 100 acres for the outdoor or hunting enthusiast! Offering a shop dominium style three bedroom home that holds decades of memories. The home is very well built with a recently updated roof, lots of natural light and walk out porches to enjoy nature. The home offers a wood stove and electric heat. It has a large garage, a Quonset hut, and is located on a quiet sideroad. All of this is surrounded by 100 acres of mixed forest, and a creek. Connections to the Luther Marsh greenways and corridors support an impressive amount of deer and turkey activity. This property is within 20 minutes of Mount Forest, Arthur, Grand Valley and Shelburne. Make this property your home, hunting property or keep it as a recreational getaway. Don't miss out on this opportunity. (id:59646)
42 Chaplin Avenue
St. Catharines, Ontario
Welcome to 42 Chaplin Avenue – a charming character home in the downtown core. This home has been beautifully updated while preserving its original warmth and detail. Step inside to find original wood trim, a welcoming foyer, and a cozy gas fireplace that adds to the home’s inviting feel. A bright front office is perfect for working from home, while the sunny solarium at the back features tri-fold doors that open to the backyard—ideal for indoor-outdoor living and entertaining. The newer deck in the backyard is wonderfully set up for barbeques with friends and family, with lots of green space for backyard play. The kitchen flows easily into the main living areas, including the large living room perfect for movie nights or play space. Upstairs, three spacious bedrooms offer plenty of room for a growing family, plus a nicely finished 5-piece bath and great storage. Located on a quiet, tree-lined street in a sought-after neighborhood, this home blends charm, comfort, and space—ready to welcome its next chapter. A recently finished 3 piece bathroom in the basement adds amazing functionality to the home, along with a bonus finished space in the basement for all your playroom/theatre room needs! This downtown charmer is a perfect family home, walkable to so much and in a beautiful neighbourhood. Call today for your private viewing! (id:59646)
1504 Bridge Road
Oakville, Ontario
This charming bungalow has endless possibilities! Welcome home! This beautifully maintained bungalow offers over 1,600 sq. ft. of living space across two levels, making it perfect for families or those looking to build their custom oasis. Nestled on a generous lot, this property is a find for builders and contractors! Step inside to discover a bright and inviting layout, The open kitchen flows seamlessly into the eating area and living room, creating an ideal space for entertaining family and friends. Enjoy cozy evenings on the private front porch with a glass of wine, or retreat to the tranquil backyard, surrounded by lush perennials and trees that offer the privacy you desire. The primary bedroom is conveniently located on the first floor & truly a sanctuary, featuring a sliding door that leads to a stunning two-level deck adorned with a vine-covered pergola, providing the perfect shaded spot to relax and unwind, especially if you love hot tubs. Venture downstairs to find a spacious rec room, complete with a gas line ready for a future fireplace, a large office that could easily serve as an additional bedroom, and a convenient 3-piece bath. Natural light floods every corner of this home, enhanced by pot lights throughout, creating a warm and welcoming atmosphere. You'll also appreciate the separate garage, perfect for parking or additional storage. This bungalow has been lovingly cared for and is ready for you to move right in! Don't miss your chance to make this charming property your own. Local amenities also include Bronte Harbour, Coronation Park, and Downtown Oakville with bicycle and walking trails lakeside as well as shopping and highway access closeby. Envision the memories you'll create in this delightful home! (id:59646)
371 St Albert Street
Kincardine, Ontario
Are you looking to downsize & embrace all the advantages of living in the core of town? Discover the perfect canvas for your dream home with this clean and tidy residential lot, ideally situated in the heart of town. This prime location offers the ultimate convenience, just a short stroll away from the vibrant downtown, where you can enjoy an array of shops, dining, and entertainment & only two blocks from the stunning sandy beach of Kincardine, renowned for its breathtaking sunsets. This lot is nestled in a friendly neighbourhood, providing a sense of community while still maintaining a tranquil atmosphere, and for those who love nature, the walking trails are just up the street.. This lot offers a rare opportunity to build the home you want and a location that is hard to beat. This residential lot presents an incredible opportunity to create a personal retreat or the investment property you've been waiting for. Don't miss your chance to claim your piece of land in this sought-after area! (id:59646)
1355 Upper Gage Avenue Unit# 3
Hamilton, Ontario
BRAND NEW FROM THE INSIDE! This beautifully renovated 3-bedroom, 1-bathroom townhome stands out the moment you walk in. Located in the desirable, centrally located Hamilton Mountain area, you’ll enjoy walking access to parks, schools, shops, transit, and more—all in a family-friendly community. The inviting foyer includes a convenient coat closet. Step into the stunning new kitchen with stainless steel appliances, chic countertops, and brand new flooring. A spacious dining room sits just off the kitchen, perfect for family meals or entertaining guests. The open-concept layout is filled with natural light, and the spacious living room offers walk-out access to the private yard. Upstairs, you’ll find three generously sized bedrooms and a fully updated bathroom. The finished basement provides a large family room that’s perfect for a home office, gym, or play area. Enjoy in-suite laundry and direct access to the garage. Freshly painted and move-in ready. Book your showing before it’s gone! (id:59646)
331 Mariners Way
Collingwood, Ontario
This 2 bedroom, 2 bathroom, 2nd floor unit has gorgeous forest\\landscape views out of the primary suite and living area. An open and bright livingroom with gas f/p, dining area and kitchen that features stainless steel appliances. The Primary suite has double closets and ensuite bath with shower. One large guest bedroom plus a second full bath. Enjoy over 1 mile of walking paths in the community, with over 10 acres of environmentally protected lands including a private marina and boat house, 7 tennis courts, 4 pickleball courts, 2 outdoor pools, a sandy beach, two additional beaches and a deep swimming area off the yacht pier, a volleyball court, kayak racks\\access and putting green. The recreation centre is huge and has an indoor pool, spas, sauna, gym, games room, library, double kitchen, outdoor patio seating, social room with piano and more! Just minutes to shopping or entertainment at the Gayety Theatre, the ski hills at Blue Mountain, and on route to the quaint town of Thornbury, not to mention having Georgian Bay and Wasaga Beach at your finger tips!. Updates include; flooring and trim (2024), water heater (2023), windows (2021), gas line to BBQ (2019). The deck has a view of beautiful trees\\forest which provides a very private and enjoyable outdoor experience. You would own two outdoor storage lockers and have access to two more common storage areas. There is one parking space with additional guest parking in the immediate parking area. (id:59646)
707 Algonquin Drive
Midland, Ontario
This beautifully maintained and truly move-in ready 3-bedroom, 2-bathroom home offers the perfect blend of comfort, charm, and convenience. From the moment you arrive, the stunning curb appeal, highlighted by a brand new front stone staircase and retaining wall, sets the tone for what awaits inside. Step into a bright and welcoming interior featuring spacious bedrooms, a cheater ensuite for added ease, and a warm, functional layout designed for modern living. The kitchen is a true heart of the home, offering direct access to a fully fenced back yard ideal for entertaining, gardening, or simply relaxing in your private outdoor space. A double-wide driveway provides ample parking, while inside entry from the garage creates fantastic in-law potential on the lower level. Thoughtful updates like newer shingles (2018) ensure peace of mind, while the location seals the deal just a short drive to Hwy 400, Barrie, and Orillia, making commuting and weekend getaways effortless. This is the kind of home you fall in love with the moment you walk in dont miss your chance to make it yours! (id:59646)
306 Centre Street
Niagara-On-The-Lake, Ontario
Location, location!! Brand new listing! Welcome to 306 Centre Street in the Old Town of Niagara-on-the-Lake. Only five minutes to the iconic Queen Street, shops, restaurants, theatre, golf course, and the Lake. This home has been beautifully renovated from 2021-2024, including custom modern kitchen with large island that can seat 4 plus quartz countertops and stainless steel appliances. Wide plank oak floors throughout, bathroom with walnut vanity and heated floors (2 full bathrooms total). There are 3 upper bedrooms, 2 living areas, an office, and walk-out from the lower level to the rear gardens. The large lot (70'x141') is adorned with perennials, shrubs, and mature trees. Quiet and serene - fenced in 2023. This sought after neighbourhood has many homes in the $2-4 million range. The large front porch offers a generous sitting area, perfect for relaxing with your morning coffee and the morning sun. The carport can be used as is or converted to a single garage if so desired. Treat yourself - come and view this gem in Niagara-on-the-Lake! (id:59646)
197 Edgar Street Unit# 2
Welland, Ontario
Welcome to your dream home! This stunning 3-bedroom, 1-bathroom apartment approximately 1000 sq feet is tailor-made for couples and young professionals seeking a contemporary and convenient living experience. As you step inside, you'll be greeted by a spacious open concept livng and kitchen area, allowing for seamless flow and comfortable living. The beautiful kitchen is complete with a full suite of appliances including a fridge, stove, and microwave as well as a breakfast bar, and that's not all - imagine the ease and convenience of having a dishwasher to take care of the aftera-dinner cleanup! For added convenience, a washer and dryer are also included in-suite, making laundry day a breeze. The second level hosts a spacious room that can be used as a bedroom, office space, craft room or home gym. Then head up 4 steps and unwind after a long day in the spacious bedrooms, both offering ample space and natural light. The bathroom boasts modern fixtures and a sleek design, perfect for starting your day off right. The apartment also provides easy access to all the amenities and attractions you desire. This rental also includes driveway parking and a shared yard space. Don't miss the opportunity to experience the best in modern urban living. Book a tour today and discover why this apartment is your perfect place to call home. (id:59646)
302 - 6 Brandy Lane Drive
Collingwood, Ontario
Luxurious Loft-Style Condo with Vaulted Ceilings & Mountain Views. Discover a rare opportunity to own the largest floor plan in sought-after Wyldewood! This stunning smoke free, 3-bedroom, 2-bathroom condo offers an expansive open-concept design, soaring 17-ft vaulted ceilings, and an abundance of natural light. This home exudes pride of ownership with 30k+ in upgrades in past 2 years. The living area is an entertainer's delight and features a cozy gas fireplace, while the gourmet kitchen boasts granite countertops, stainless steel appliances, a breakfast bar, and a spacious pantry. Elegant flooring and new solid contemporary doors add warmth and style throughout. On the main floor, French doors lead to a bright bedroom overlooking Cranberry Trail, currently used as a media room. The large primary suite offers a tranquil retreat with a 3-piece ensuite. Upstairs, a versatile loft space includes a third bedroom with a Murphy bed, a 4-piece bathroom, and ample room for a home office or yoga space. Step onto the spacious balcony with a BBQ hookup and enjoy breathtaking mountain views and the privacy of the surrounding treed trails. Thoughtful upgrades include contemporary blinds, a custom storm/screen door, and phantom screens for optimal light, airflow, and privacy. A newly installed high-efficiency furnace/AC with a smart thermostat allows remote temperature control for year-round comfort. Additional highlights include elegant ceramic tile in the entry, a brand-new laundry room with a full-size stacking washer/dryer, a laundry sink, and a built-in drying rack. Enjoy exclusive access to a year-round outdoor heated pool--perfect for relaxation! Located just minutes from Collingwood and The Blue Mountains, this condo is close to skiing, Georgian Bay, golf, hiking, the Georgian Trail, shopping, and more. Don't miss out on this exceptional property! (id:59646)
117 Birdie Court
Woodstock (Woodstock - North), Ontario
This luxurious haven meticulously crafted by Trevalli Homes, is situated on a prized pie-shaped corner lot. Imagine sipping your morning coffee at the kitchen table as sunlight flows through oversized windows, casting warmth into the room and giving way to serene ravine views. This home is more than just bricks and mortarits your personal oasis. Step through elegant double doors into a bright foyer, where an open-concept layout, gleaming hardwood floors, and an abundance of natural light create an atmosphere that is both lively and welcoming. The heart of the home, the kitchen, is a chefs dream. Tall soft-close cabinetry, a sleek backsplash, and high-end stainless steel appliances combine sophistication with functionality. Under-cabinet lighting illuminates every detail, while the breakfast bar provides the perfect spot for casual meals or enjoying time with friends. Just off the dining area, glass doors lead to a sprawling patio overlooking a lush backyard, making the space ideal for summer gatherings or quiet evenings immersed in nature. Designed for both productivity and connection, this home features a private front office with French doors, a tranquil space for uninterrupted focus. The oversized family room, with its cozy fireplace, is perfect for movie nights or heartfelt conversations. Versatility is keytransform the formal living room into a dining area for special occasions. Around the corner, a stylish mudroom and main-floor laundry connect to the double-car garage, adding convenience to daily routines. Upstairs, leads to a second floor that takes luxury to new heights. The primary suite is a retreat in every sense, complete with two walk-in closets, a spa-like 5-pc ensuite, and a sitting area thats perfect for quiet moments or late-night brainstorming. Two additional private suites boast their own 4-pc ensuite bathrooms, while the remaining two bedrooms share a thoughtfully designed semi-ensuite, offering comfort for everyone. (id:59646)
1039 Devonshire Avenue
Woodstock (Woodstock - North), Ontario
Charming Family Home with Endless Amenities! Welcome to this stunning 3-bedroom, 3-bathroom home that ticks all the boxes for comfort, style, and convenience. Nestled on a spacious lot in a desirable neighborhood, this property offers a perfect blend of practicality and charm. Step inside to find a well-maintained interior featuring modern updates, including a newer roof, furnace, and air conditioning, ensuring peace of mind for years to come. The functional layout provides ample space for family living and entertaining, with a walk-out basement that adds versatility and extra square footage to suit your needs. Outside, the magic continues! The backyard boasts an above-ground pool, ideal for relaxing summer days, and plenty of room to play or unwind. Located close to schools, shopping, parks, and community amenities, you'll enjoy a lifestyle of convenience and leisure. The property also features a single-car garage, complemented by a driveway that accommodates up to 4 cars, perfect for gatherings or family needs. (id:59646)
165 Lakeshore Drive
Hastings Highlands (Bangor Ward), Ontario
What could be more perfect than an Ontario lakefront home to call your own? This stunning custom-built raised bungalow offers an unparalleled waterfront lifestyle on the prestigious Kamaniskeg Lake, boasting 90 km of breathtaking shoreline for boating, fishing, and year-round enjoyment. Inside, explore 3,200 sq. ft. of meticulously designed living space with beautiful hardwood floors and an open-concept kitchen and dining area featuring black stainless-steel appliances, granite countertops, and a seamless flow into the great room, where a striking stone accent wall and wood stove create the perfect ambiance. Wake up to stunning lake views from your private primary suite, complete with a custom walk-in closet, spa-like ensuite, and personal deck. The main floor also offers a convenient laundry and mudroom, while the fully finished basement boasts a spacious family room with a fireplace and wet bar, two additional bedrooms, a full bathroom, and a dedicated gym/storage area. Step outside to experience lakefront living at its finest with a custom dock featuring two boat lifts, multiple decks, an electric sun awning, and a gazebo with an outdoor cabana, electricity, and a bar fridge, ideal for entertaining. Spend summer nights gathered around the fire pit or outdoor fireplace, and enjoy the convenience of two garages (large 30'x40' garage is heated and insulated), an in-ground sprinkler system, and even a charming playhouse. This exceptional property is more than a home it's a lifestyle, offering the perfect balance of serenity and accessibility, just 3.5 hours from the GTA, 40 minutes to Bancroft, and 50 minutes to Algonquin Provincial Park. Don't miss this rare opportunity; request the detailed features list and make this dream home yours today! (id:59646)
56 Westbank Trail
Stoney Creek, Ontario
Charming 3- Bedroom Townhouse in Prime Stoney Creek Mountain Location. Welcome to this beautifully maintained 3-bedroom, 2.5-bathroom townhouse, perfectly situated in a highly sort-after, family-friendly neighborhood on the top of Stoney Creek Mountain. Enjoy privacy and tranquility with no front or rear neighbor's, and direct access to lush green space right in your backyard. Step inside to a bright, inviting layout filled with plenty of natural light throughout. The spacious kitchen features a double sliding door walk-out toa stunning two-tiered deck-ideal for entertaining, relaxing, or enjoying peaceful views of nature. Upstairs, you'll find three generously sized bedrooms, including a primary suite with its own ensuite bathroom. The main floor boasts an open-concept flow, perfect for family living and gatherings. Additional highlights include a private driveway, attached garage, and proximity to parks, schools, shopping, and highway access. Don't miss your chance to own this gem in one of Stoney Creek's most desirable communities. (id:59646)
200 Limeridge Road W Unit# 405
Hamilton, Ontario
Welcome to a beautifully maintained 823 square foot condo nestled in the heart of Hamilton’s desirable West Mountain community. This bright and inviting unit features a modern, updated kitchen with granite counters, plenty of cabinet space, a cozy dinette space, and open-concept living room perfect for relaxing or entertaining. The sun soaked primary bedroom is spacious and offers comfort and privacy, while the convenience of in-suite laundry adds to the ease of everyday living. Enjoy the added value of one storage locker and a private underground parking spot. Located minutes from the Linc Parkway, downtown Hamilton and close to schools, parks, rec centre and shopping, this home offers the perfect blend of comfort and convenience. Whether you're a first-time buyer, down sizer, or investor, this condo is a fantastic opportunity. Don’t miss your chance to call this lovely unit home! (id:59646)
111 - 480 Callaway Road
London North (North R), Ontario
Welcome to this 2-bedroom with 2-bath plus a den luxurious Condo located in prime North London. It is close to all the amenities, including Shopping Mall, restaurants, library, Western University, Golf course, and so on. This unit is facing north which is quiet away from a main road. The primary bedroom has a walk-in closet and ensuite with double sinks and jacuzzi. Open concept living space features a dinning area, a kitchen with quartz countertops, and a glass door to a patio. This unit comes with one underground parking space. It also has visitor rental unit, fitness room, party room, and golf simulator. Heat and water are included. (id:59646)
22874 Hagerty Road
Newbury, Ontario
Room to Roam. Close to Everything That Matters. If you've been looking for more space and small-town charm without giving up daily conveniences this might be the one. Sitting on a large, irregular-shaped lot, this 3+1 bedroom, 2-bath home offers functionality and flexibility inside and out. The layout works for a growing family, down-sizer, or even someone looking to add a home office or guest suite. Vinyl flooring runs throughout, making maintenance a breeze.Out back, you've got a poured cement pad perfect if you've been dreaming about building a workshop, garage, or extra storage. And with no immediate rear neighbours, you've got all the privacy and potential to make the space your own. Location perks? This ones packed with them: Just 5 minutes to the local hospital, LCBO, Beer Store, park, splash pad and baseball fields. Wardsville Golf Course is around the corner for your weekend tee time10 minutes to schools, groceries, Tim Hortons, and local churches. And lets not forget the Newbury Legion a hub for real community events like Canada Day fireworks, quarter auctions, and the famous fireman's brunch. Whether you're upsizing, relocating, or simply looking for a quieter lifestyle without sacrificing convenience, 22874 Haggerty Road checks a lot of boxes. Bonus: Quick access to Hwy 401 for an easy commute while still enjoying small-town living. (id:59646)
17 Carfrae Crescent
London South (South F), Ontario
Solid Brick Triplex in the Heart of Old South- Turnkey Investment Opportunity. Welcome to this beautifully renovated solid brick triplex nestled in one of London's most sought-after neighbourhoods-Old South. Fully modernized from top to bottom, this income-generating property is the perfect blend of timeless charm and contemporary updates. Each of the three self-contained units has been thoughtfully upgraded and comes complete with five new appliances (2022) per unit, offering exceptional convenience for tenants. With an active rental license in place with the City of London, this is a fully compliant and ready-to-go investment. The newly constructed read deck and staircase (2023) are not only structurally sound but provide additional outdoor space and safe access for upper units. Two new heat pumps installed in 2023 ensure energy-efficient heating and cooling throughout the property, keeping utility costs low. Plus, the property features four separate hydro meters, making tenant utility management simple and transparent. Currently grossing over $64,000 annually, this triplex offers strong cash flow with room for growth. Whether you're looking to expand your portfolio or live in one unit while renting the others, this is a rare opportunity in a prime location. Don't miss your chance to own a beautifully updated, fully licensed triplex in Old South-steps from Wortley Village, parks, shops, and transit. (id:59646)
63 Wilson Avenue
London North (North N), Ontario
Attention investors, multigenerational families, and savvy homeowners! This beautifully renovated legal duplex with Historic Charm offers a rare blend of modern comfort and timeless character in one of West London's most desirable neighborhood. Just a 3-minute walk to Labatt Memorial Park, a 10-minute walk to Budweiser Gardens, and a 10-minute drive to Western University (UWO). Perfectly positioned for urban convenience with a touch of historic elegance. The main floor unit offers a spacious bedroom in the lower level, one full bathroom, a brand-new kitchen with island, and a bright living room with soaring 12-ft ceilings completely renovated and move-in ready. Upstairs, the second unit features three bedrooms, including a stunning loft-style primary suite and gorgeous downtown views from the upper deck. The living room upstairs includes closets and a walk-out to the balcony, offering the option to convert it into a 4th bedroom, providing flexibility for larger families as a family home or added rental value. This home blends modern updates with beautifully preserved original features, such as stained-glass windows, transom windows, original wood trim, and architectural doors maintaining the charm of the early 1900s while offering the comforts of today. Additional Highlights: Four separate entrances for multi-family or income-generating use. Basement previously had a bathroom, which could be rebuilt with proper work and permits. New furnace, HRV system, updated electrical, new A/C. Roof approx. 5 years old. Detached double-car garage & double driveway. Walk-up basement. Laundry hook-ups on second floor. Separate hydro meters. Main entrance can reconnect the units to form a large single-family home. With beautiful curb appeal and preserved historic charm, this home is ideal to live in one unit and rent the other, or use as a multigenerational residence. The options are endless in this like-new home with vintage soul. Come and see all the potential it has to offer! (id:59646)
8 Marlow Avenue
Grimsby, Ontario
Situated in the beautiful town of Grimsby, this conveniently located 3 bedroom 2.5 bathroom family home is located just 2 mins from the highway - perfect for commuters! Main floor offers an open concept layout with hardwood floors and pot lights throughout and is highlighted by the updated kitchen with island. Off the dining area is your private oversized deck that would be perfect for enjoying summer days and entertaining friends/family surrounded by mature trees and overlooking your large yard. Second level provides the family with hardwood floors through the hallway and carpet in the bedrooms. Primary bedroom has his and hers closets and ensuite privileges to the large updated bathroom with double sinks. Basement is recently updated and includes a rec room, full bathroom with shower, and laundry room with tiled floors. Additional info: shingles replaced ’19, main floor windows ’22, french doors ’21, furnace ’22, A/C ’23, 3 windows upstairs ’19, & double concrete driveway with aggregate surround/walkway. Come have a look at this move-in ready home today and enjoy! (id:59646)
720 Hillcrest Drive
London South (South C), Ontario
UNBELIEVABLE PRICE DROP - YOUR DREAM HOME AWAITS! Welcome to 720 Hillcrest Drive located in the prestigious Westmount Hills neighbourhood offering the best of both worlds: a peaceful neighbourhood setting with easy access to amenities and top-rated schools. This 2674 sq ft ranch bungalow, built in 1957, exudes the charm and character that truly makes "a house, a home". Sitting on just over 0.4 acres, this mid-century gem offers a unique blend of nostalgia and comfort and is ready for your own personal touches. Generous-sized living & dining room w/gas fireplace and 4 large windows makes it an inviting area for all occasions. The kitchen's well designed layout is fully equipped w/custom cabinetry, granite countertops, centre island, SS appliances, large windows overlooking the backyard and wood burning fireplace. 3-season screened in sunroom awaits directly off the kitchen. Primary bedroom offers plenty of storage with 2 separate closet options one being a walk-in. 3pc ensuite w/granite countertop, vanity, heated towel bar and barrier free shower. 2nd & 3rd bedrooms are perfect for family members & overnight guests. Main 4pc bath w/jetted tub and granite countertop. The family/garden room is a delightful space that combines comfort with functionality; floor to ceiling windows, heated floors, gardener area w/sink and direct access to both breezeway/garage & backyard. Finished attic loft offers many options; children's play area, cozy den, reading nook, etc. Separate laundry room is bright and cheerful. Double garage & interlock driveway w/parking for 6. Expansive yard provides oodles of space for children to play, gardening enthusiasts to cultivate or simply to enjoy the beauty of nature. Whether you're searching for a family home or a tranquil retreat, this property is an exceptional choice offering a unique blend of warmth and elegance. Discover your dream home at an unbeatable new price! (id:59646)

