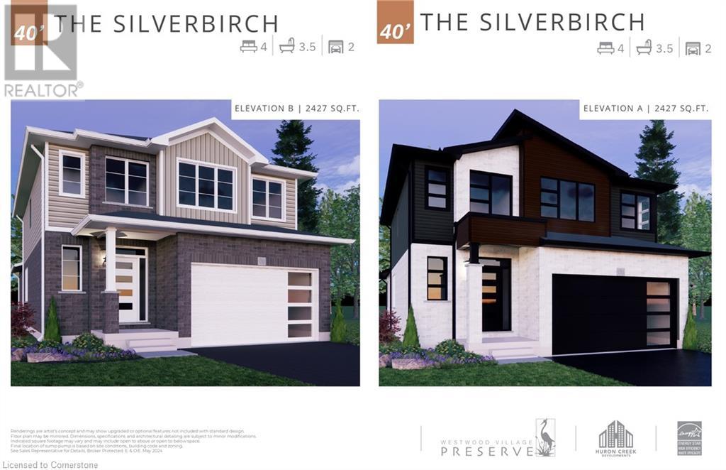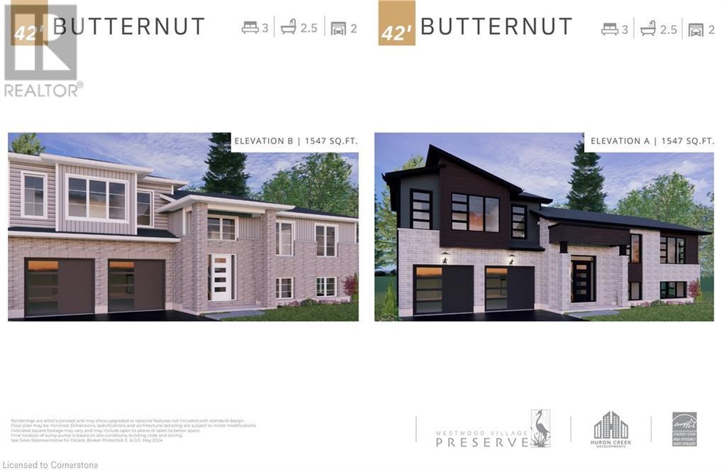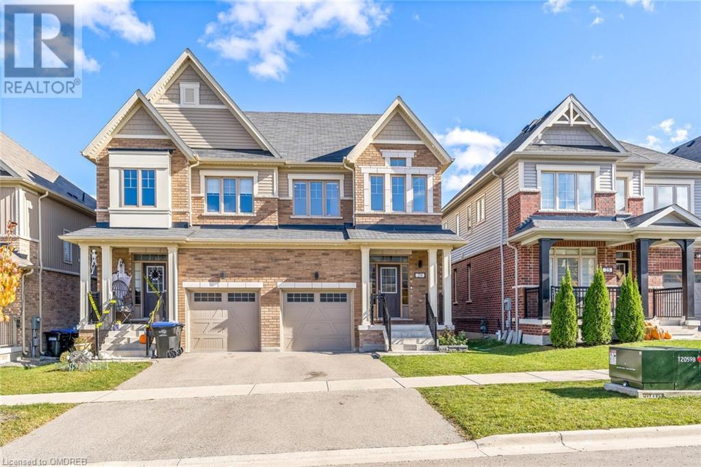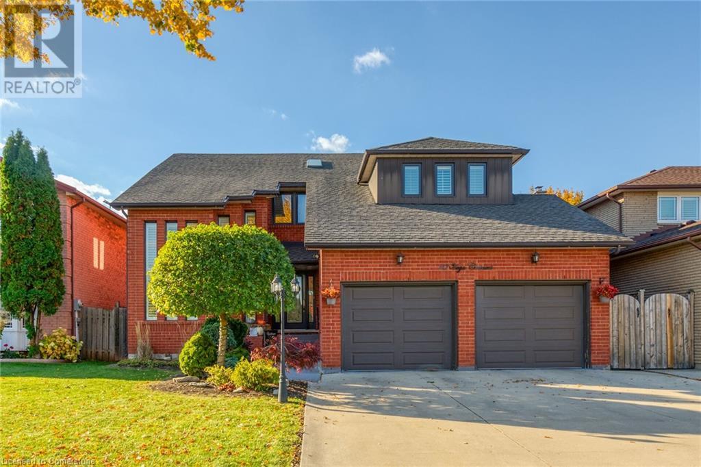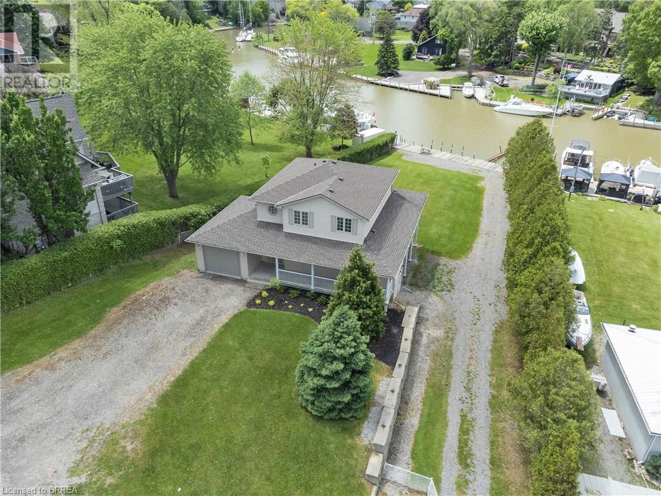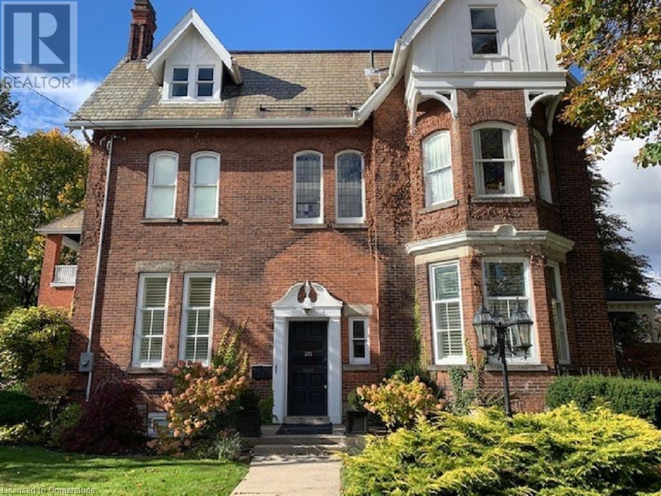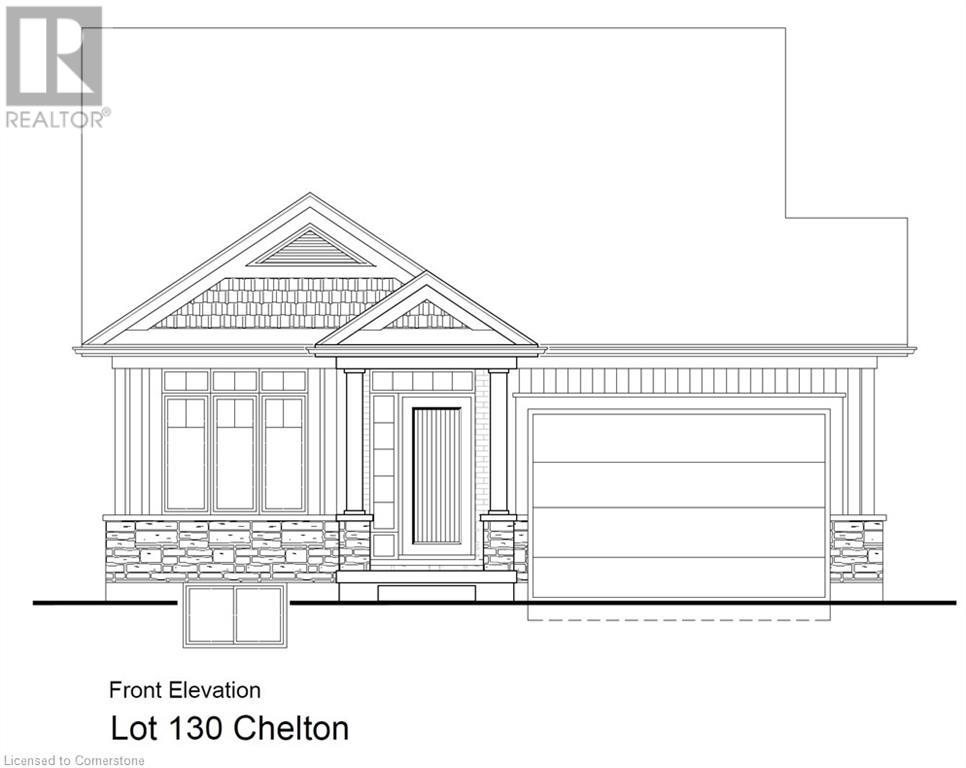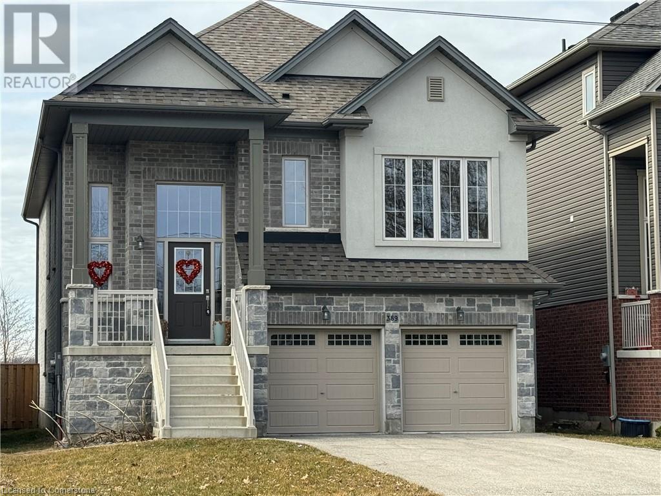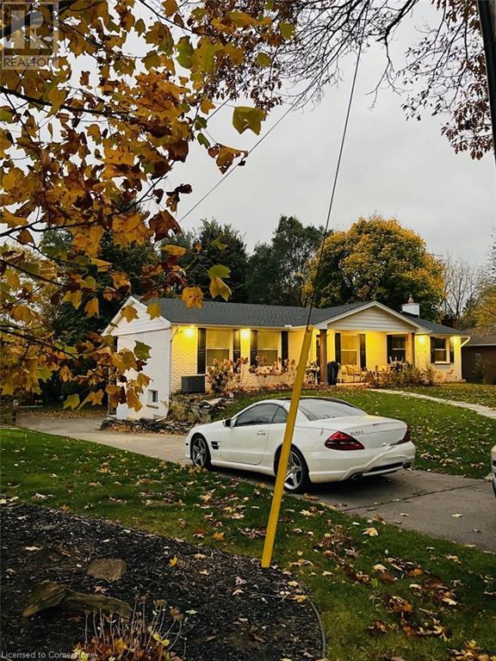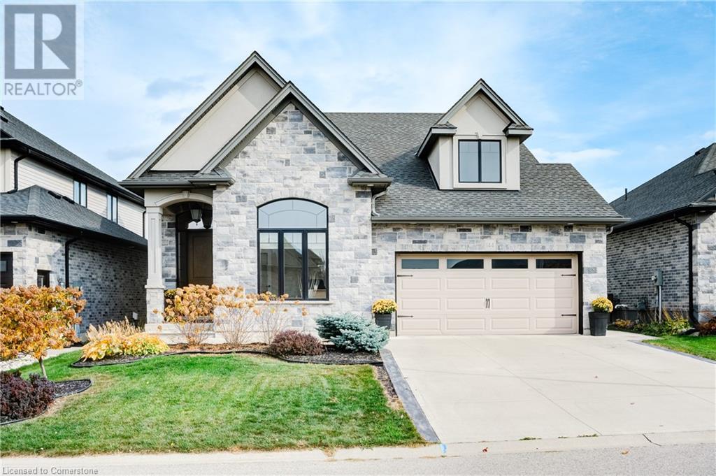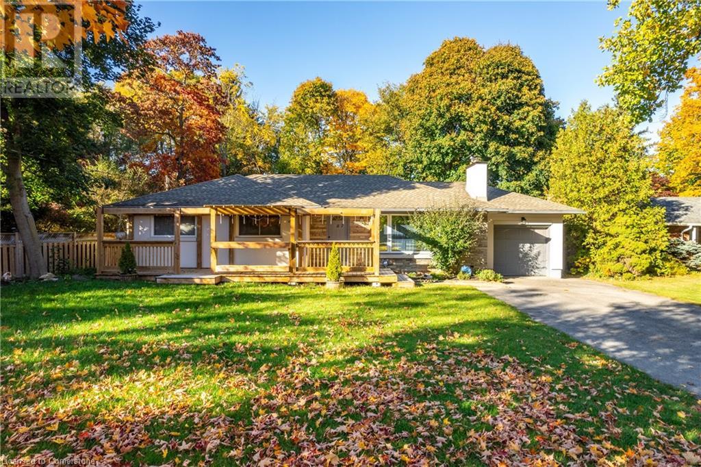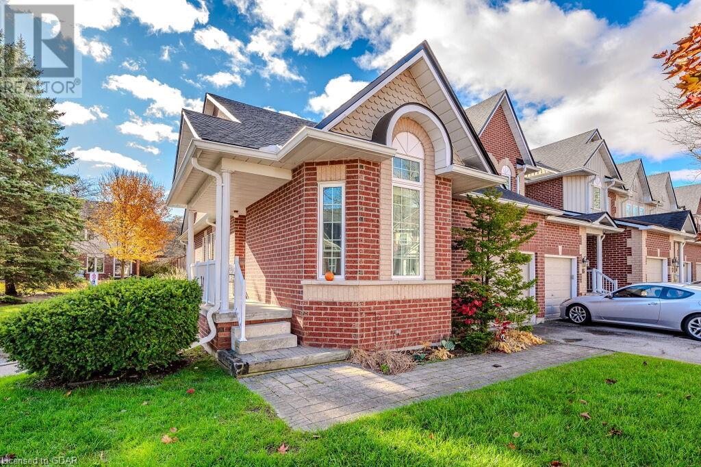70 Tennyson Street
Woodstock, Ontario
Welcome to 70 Tennyson! This freehold semi-detached home features 3 bedrooms and 1.5 baths plus a huge lot with an extra large side yard. Spacious eat in kitchen with stainless appliances and granite countertops with ample room for an island or kitchen table and cute front porch to sit and drink your morning coffee. The family room features sliding doors to the back deck which is the perfect place to BBQ and entertain. The upper level features 3 spacious bedrooms, a 4 piece bathroom and brand new carpet! Finished basement rec room with a convenient bathroom, laundry and storage space. You will love the fully fenced yard with bonus huge side yard with storage shed and parking for 3 cars. Located close to schools, shopping, dining and all amenities plus seconds from 401 access! (id:59646)
600 North Service Road Unit# 519
Stoney Creek, Ontario
Enjoy the care free living of CoMo condo's with close QEW access. The SKYWAY floor plan is located on the 5th floor with East exposure offering 9 foot ceilings, quartz countertops, luxury vinyl flooring throughout, one bedroom, one bathroom, one locker and one underground parking space. LAKE VIEWS!! AAA+ tenants. Required employment letter, last 2 pay stubs, references, rental application and up to date Equifax. (id:59646)
467 Charlton Avenue W
Hamilton, Ontario
Renovated 3-bedroom house at the end of dead-end street nestled in Beautiful Kirkendall West. All Modern finishes with Pine floors, Granite counters, and exposed Brick walls. Private fenced landscaped yard with exposed aggregate patio, wood pergola, and tons of secluded green area. Parking for 5 cars. Currently being painted. (id:59646)
80 Barton Street
Milton, Ontario
Exceptional Luxury Awaits at 80 Barton Street in Old Milton. Indulge in unparalleled luxury and sophistication, a custom-built masterpiece offering just under 4,500 sqft of opulent living space. Nestled in a coveted community, this home redefines elegance on a prime 66' x 134' lot. Step inside to discover an expansive, light-filled interior with 10’ main floor ceilings and 9’ second-floor ceilings. Oversized windows throughout create a luminous ambiance, perfectly highlighting the high-end finishes and superior craftsmanship. The gourmet kitchen is a culinary dream, equipped with premium built-in appliances and a spacious walk-in pantry. The living room, featuring a breathtaking vaulted ceiling with 12’ glass doors, seamlessly transitions to a sun-drenched backyard ready for your custom touch. Further enhancing its appeal, the home includes a fully finished basement with walk-up. The oversized garage with a high bay offers potential for a future car lift, catering to luxury car enthusiasts. Perfectly situated within walking distance of the Milton Fall Fair, top-rated schools, highways, and amenities, this home offers both luxury and convenience. Don’t miss the opportunity to call this extraordinary property your new home. (id:59646)
160 Newman Drive Unit# Lot 58
Cambridge, Ontario
Discover your future haven at Lot 58 - 160 Newman Drive, Cambridge located in Westwood Village! This property presents a pristine opportunity for you to create your ideal home from ground up. Situated in a sought-after neighborhood, you'll enjoy easy access to parks, green spaces, and conservation areas, providing a serene natural environment right at your doorstep. Embrace the tranquility of nature while staying close to urban amenities and major transport routes for effortless commuting. Once completed, this spacious residence will boast 4 bedrooms and 4 bathrooms, offering ample space for comfortable family living. The expansive basement offers endless possibilities for additional living areas, recreation, or storage, tailored to your needs. Whether you're a growing family, a couple planning for the future, or anyone in between, this property is the perfect canvas for creating lasting memories in a vibrant community. Don’t miss the chance to transform Lot 58 - 160 Newman Drive into your personal sanctuary. Join us for a WEEKLY OPEN HOUSE at 93 Newman Drive: Thursday from 2:00 PM to 7:00 PM, and Saturday & Sunday from 1:00 PM to 4:00 PM **Photos of model unit** (id:59646)
168 Newman Drive Unit# Lot 60
Cambridge, Ontario
Explore your future sanctuary at Lot 60 - 168 Newman Drive, Cambridge, nestled in the desirable Westwood Village! This property offers an exceptional opportunity to build your dream home from the ground up. Located in a highly sought-after area, you'll have convenient access to parks, green spaces, and conservation areas, creating a peaceful natural setting right outside your door. Enjoy the harmony of nature while remaining close to urban conveniences and major transportation routes for seamless commuting. Once complete, this spacious home will feature 3 bedrooms and 3 bathrooms, providing plenty of room for family living. The large basement opens up a world of possibilities for extra living space, recreation, or storage, all customized to fit your lifestyle. Whether your a growing family, a couple planning for the future, or anyone in between, this property is the ideal foundation for creating cherished memories in a vibrant community. Don't miss your opportunity to make Lot 60 - 168 Newman Drive your personal retreat. Join us for a WEEKLY OPEN HOUSE at 93 Newman Drive: Thursday from 2:00 PM to 7:00 PM, and Saturday & Sunday from 1:00 PM to 4:00 PM. **Photos of model unit** (id:59646)
170 Water Street N Unit# 311
Cambridge, Ontario
Welcome to Waterscape. Built on the banks of the Grand River, you have beautiful walking trails just outsideyour door. The building is well maintained with attractive finishes and common areas, including a fullyequipped gym, social space you can reserve for personal use, as well as guest suites and undergroundparking. This spacious corner unit is beautifully finished with nothing for you to do except move in and enjoy.Very easy to view this unit any time. One underground parking spot included. It may be possible to purchase a 2nd parking spot if needed. (id:59646)
555 Ofield Road N
Flamborough, Ontario
This large multi generational family home features 5 bedrooms, 3.5 bathrooms, 2 gas fireplaces and 2 wood fireplaces, sitting on 19.80 acres with agricultural zoning - keeping taxes low! The massive 22' x 30' 2 storey addition completes 4230 sq.ft. of living space. Full basement has a full rec-room with fireplace, extra bedroom and bath. Main level features a formal great room, and dining room with fireplace. The large eat-in kitchen is adjacent to the main level office, laundry room and storage. The fully fenced L-shaped in ground pool makes for great summer entertaining. And the large, heated, 35' x 70' Quonset building features sliding doors on both ends, for storage and work space all year round. The winding drive leads to this private setting conveniently located only minutes to Waterdown, Dundas, and Clappison corners. Balance of the property is farmed by a tenant farmer. Property sold as is, where is. (id:59646)
29 Donnan Drive
Tottenham, Ontario
Presenting a delightful three-bedroom semi-detached home in a secure, family-oriented neighborhood, ideally situated close to parks and well-regarded schools. You're welcomed by the front foyer with vaulted ceilings which leads into a spacious, open-concept main floor. The kitchen boasts custom cabinetry with ample storage, a sizable island accommodating up to six guests, high-end stainless steel appliances, and quartz countertops. Kitchen is open to both the dining area and a generously sized living room, creating an ideal setting for hosting guests or enjoying quality time with family. The 2nd floor features three spacious bedrooms, including the primary bedroom measuring 14' by 13', complete with a walk-in closet and an over-sized three-piece ensuite. The additional bedrooms offer plenty of space and versatility. The walkout basement has already been finished for you! Flooded with natural light from large windows and includes a family room, a full three-piece bathroom, ample storage, and large closets. Notably, the basement is roughed-in for a potential kitchen, providing the option for a separate living space. This home offers a perfect blend of comfort, functionality, and style, making it an ideal choice for family living. (id:59646)
10 Vega Crescent
Stoney Creek, Ontario
MUST TO SEE THIS MOST OUTSTANDING PROPERTY BACKING ONTO PARK ALL BRICK TWO STOREY HOME, WOOD SUNDECK ON THE FIRST LEVEL, LARGE SUNDECK OFF THE MASTER EDROOM, HARDWOOD AND UPGRADED CARPET WITH TOP QUALITY CERAMICS. A PLEASURE TO SHOW. CUSTOM BUILT HOME. DESIGNED FOR THE NINTIES. MANY FEATURE EXECUTIVE-STYLE CURVED OAK STAIRCASES LEADING TO 4 MASSIVE BEDROOMS. MASTER BEDROOM WHIRLPOOL TUB, LARGE VANITY, CERAMICS FLOOR AND WALLS, WALK-IN CLOSET, FRONT BEDROOM BALCONY ENTRANCE OAK RAILING. MAIN FLOOR LAUNDRY RM ENTRANCE TO GARAGE AS WELL BASEMENT ENTRANCE, SUNKEN FAMILY RM WITH BRICK WOOD BURNING FIREPLACE, KITCHEN TO BE PROUD OF VERY MODERN. LARGE SERVING COUNTER, FAMILY-SIZE EATING AREA, ENTERTAINING LIVING AND DINING (id:59646)
67 Rosewood Avenue
Guelph, Ontario
Beautifully renovated 3-bdrm side-split nestled on peaceful street in family-friendly neighbourhood W/unbeatable central convenience! Property has undergone extensive renovations offering modern comforts & peace of mind for yrs to come. Updates include AC & water softener 2019, bsmt renovated 2019, new electrical panel & front deck 2021, new front & back doors 2020, complete main floor renovation in 2023 & more! Step inside & be greeted by open-concept layout that exudes sophistication complemented by high-end finishes throughout. Bright & airy living room W/new Oak hardwood floors, pot lighting, picture window & stone fireplace creating warm & inviting atmosphere. The living area seamlessly transitions into newly renovated kitchen W/custom white cabinetry with all bells & whistles—spice rack, tray rack, garbage pull-outs & corner unit pull-outs. Beautiful quartz counters, backsplash & S/S appliances elevate the space. Spacious centre island adds extra prep space & serves as perfect spot for casual dining & hosting guests. Just a few steps down you'll find versatile family room with 2 large windows & luxury vinyl flooring. Space is ideal for home office, guest room or playroom. The lower level also includes separate entrance to backyard, 3pc bath with W/I shower & laundry. Upstairs you'll find 3 large bdrms all featuring hardwood & large windows. Modern 3pc bath with tiled shower/tub completes this level. Step outside to your own private retreat–covered back deck that allows for yr-round enjoyment rain or shine. Sunny patio provides add'l outdoor living space & large fenced yard is perfect for kids, pets & entertaining. Walking distance to St. Joseph Catholic School, Paisley Rd PS & parks including Drew Park & Goldie Park. Short distance from downtown where you'll find trendy shops, restaurants, entertainment options & grocery stores. This beautifully updated home is move-in ready & perfect for a growing family. Don't miss your chance to make 67 Rosewood your own! (id:59646)
401 Shellard Lane Unit# 602
Brantford, Ontario
Welcome to the Ambrose Condos, an intimate residential condominium in Brantford. Conveniently located within proximity to transportation, universities, trails, restaurants, and more. Immerse yourself in this historical city surrounded by nature. This 2 bath, 2 Bed plus Study unit features designer flooring, stone countertops, designer tub and fixtures, glass shower stall, in unit laundry, and more. With underground and aboveground parking, high speed state of the art elevators, and a VALET software ecosystem, this condominium truly has it all! (id:59646)
93 Winniett Street Unit# C
Woodstock, Ontario
Be one to rent this gorgeous, fully renovated, 1-bedroom, 1-bathroom basement unit located in a mature, quiet neighborhood close to schools, parks, and quick and easy access to Hwy 401. Features include a bright kitchen with white appliances, modern 4-piece bathroom, bright windows throughout, and in unit washer/dryer. First and last month's rent required. Utilities are in addition to. One parking spot included. Credit and reference check will be conducted. (id:59646)
5 Jaylin Crescent
Port Dover, Ontario
Welcome home to 5 Jaylin Cres., Port Dover. Drive your boat right to your fully serviced boat dock! 70 ft of river frontage surrounded by gorgeous homes in the quaint lakeside town of Port Dover where the living is easy. Enjoy your morning coffee with a book on the beautiful wrap around porch facing the channel from your own private paradise. This 2 storey waterfront home was custom built in 2002 and is situated on Port Dover's Black Creek. This home offers plenty of space for family with a main floor master bedroom complete with ensuite, as well as 3 additional bedrooms upstairs and another full bath. On the main floor there is plenty of space for gathering with a spacious kitchen with plenty of cabinets and prep space, as well as a welcoming living room complete with gas fireplace and plenty of windows allowing for lots of natural light. Rare walkout basement is unfinished and awaiting your touch with plenty of potential. Enjoy all the downtown amenities of Port Dover, including restaurants, the beach and more just a short walk away. (id:59646)
65 Manor Road
St. Thomas, Ontario
Welcome to 65 Manor Road in St. Thomas, a beautiful, move-in-ready bungalow in a fantastic family-friendly neighborhood. This spacious home features 4 bedrooms, 3 bathrooms, an oversized 1-car garage, and a durable metal roof. The interior is bigger than it looks, and every room has been updated. The living space is enhanced by a cozy fireplace, and the furnace, replaced in 2021, ensures efficient heating. The home is conveniently located near excellent schools and shopping amenities, with Port Stanley's famous beach just a 10-minute drive and London only20 minutes away. Don't miss the chance to see this gem book a private showing today! (id:59646)
525 New Dundee Road Unit# 205
Kitchener, Ontario
LOOKOUT PREMIUM UNIT W/FORESTED VIEWSCAPE - Nestled amidst the tranquil expanse of a FORESTED LANDSCAPE, this unit offers a picturesque retreat, where the serene views of the surrounding woods invite residents to immerse themselves in the BEAUTY OF NATURE - This 1-bedroom, 1-bathroom condominium, available for lease, epitomizes a seamless fusion of comfort, elegance, and the raw splendor of nature. Situated at 205-525 New Dundee Rd., this residence boasts 811 square feet of METICULOUSLY CRAFTED LIVING SPACE including the balcony, promising a lifestyle of opulence and convenience. The flow between the EXPANSIVE LIVING, DINING, AND KITCHEN AREA creates an airy and welcoming atmosphere, ideal for both relaxation and hosting guests. The CONTEMPORARY KITCHEN is adorned with stainless steel appliances and abundant cabinet space, catering to all culinary endeavors. Step out onto the generous balcony and be swept away by the PANORAMIC VISTAS OF THE SURROUNDING FOREST. The primary bedroom also offers exceptional views of the forest and a FULL WARDROBE WALL UNIT, ensuring ample storage space. Completing the unit is a full 4-piece ensuite connected to the primary bedroom with tiled tub & shower. This exceptional property offers an ARRAY OF AMENITIES, including a state-of-the-art fitness center, a yoga studio complete with sauna, a well-stocked library, a social lounge, a versatile party room, a convenient pet grooming station, and direct access to the enchanting Rainbow Lake conservation area. DON'T LET THIS OPPORTUNITY SLIP AWAY to reside in this highly sought-after locale, offering a harmonious blend of tranquility, modern living, and exciting leisure options. Embrace the chance to make this extraordinary condominium your new home in Kitchener, where the allure of Rainbow Lake awaits at your doorstep! (id:59646)
272 Park Street S Unit# 2
Hamilton, Ontario
Stunning second floor unit in a grand century home known as “Ivy Manor” in the heart of the Durand neighbourhood. This classic century apartment, full of original character & charm, features approx. 1700 sqft of sophisticated living space including massive principle rooms with 11ft ceilings, hardwood floors, 12” baseboards, and crown molding throughout. The oversized 23x16 formal living room features a gas fireplace with lovely mantel and huge mirror, bay windows for a ton of natural light, and arched opening to the oversized dining room, perfect for hosting large dinner parties. The modern galley kitchen features granite countertops, lots of cupboards and convenient stacked in-suite laundry. There are 2 bedrooms including a super spacious primary with tall windows for a ton of morning light, a crisp clean 4-piece bathroom, and walk out to a huge, covered veranda to enjoy extra outdoor living space. Located only a block away from St. Joseph Hospital, making it perfect for medical professionals, or walk to James St S, Corktown and the trendy new restaurants on Augusta St, Locke St S, or Downtown and a great selection of restaurants, boutiques, and amenities. Just minutes to the Go Station, public transit, easy 403 access, golf, parks and trails making this the perfect location for anyone looking to live in this exclusive Durand neighbourhood. Quiet professional building, rental application req’d, parking & utilities included. NO smokers, NO pets. RSA. (id:59646)
175 Hunter Street E Unit# 504
Hamilton, Ontario
Welcome to 175 Hunter Street East, a lovely condominium in the heart of Hamilton. Amazing location, close to transit, hospital, shopping, bars and all that this great city has to offer. Spacious 2-bedroom unit located conveniently on the 5th floor with amazing views of the escarpment! Great quiet neighbours and a family friendly area. Many upgrades done recently such as new LED lights, new AC, and new high efficiency baseboard heaters. This unit comes with 1 parking spot and 1 storage for you to use. Condo fees include all external maintenance, water, high-speed internet and cable TV, so you safe over $200/month by not needing to pay for those things separately! Enjoy this large condo, with maintenance free living on a quiet street and everything you need is walking distance! (id:59646)
128 Garden Drive Unit# 313
Oakville, Ontario
This stunning 2-bed, 2-bath condo combines comfort and modern elegance. It offers a blank canvas ready for your personal style. The living room and primary bedroom are bathed in natural light, enhanced by stylish Hunter-Douglas shades. The kitchen is a chef's delight with a sleek glass backsplash and contemporary track lighting. Both bathrooms feature chic glass showers, providing a spa-like atmosphere. A custom-built entertainment unit adds sophistication to the living area. As an added bonus, this gem includes two coveted parking spaces in a prime Oakville location. Dont miss this chance for exceptional living! (id:59646)
0 Victoria Street
Oakville, Ontario
This property is ideally located just steps away from Bronte’s public transit, waterfront, harbour, beaches, parks, trails, schools, churches, shopping, and dining. Lot severance has been approved. Now finalizing conditions and then the severance will be completed. Street number to be assigned by the Town of Oakville. The farmhouse lot and the vacant lot abut each other and both are for sale individually. The farmhouse lot has a total of 31,601 sq ft and the Victoria St lot has a total of 4554 sq ft. The combined total of both lots is 36,155 sq ft. The vacant lot is outlined in yellow in the attached survey. Buyer to do their own due diligence with respect to what can be built on the un-serviced lot. (id:59646)
668 Chelton Road
London, Ontario
introducing the Macallan design ! Ready to move bungalow with finished basement, With over 2400 sq ft of finished living space , this home offers 2+1 bedrooms and 3 baths backing onto green space. Ironstone's Ironclad Pricing Guarantee ensures you get: • 9’ main floor ceilings • Ceramic tile in foyer, kitchen, finished laundry & baths • Engineered hardwood floors throughout the great room • Carpet in main floor bedroom, stairs to upper floors, upper areas, upper hallway(s), & bedrooms • Hard surface kitchen countertops • Laminate countertops in powder & bathrooms with tiled shower or 3/4 acrylic shower in each ensuite • Paved driveway, Visit our Sales Office/Model Homes at 674 Chelton Rd for viewings Saturdays and Sundays from 12 PM to 4 PM. This house is ready to move in. (id:59646)
310 Bushwood Court
Waterloo, Ontario
Experience the pinnacle of luxury living in one of Waterloo's most prestigious neighborhoods, where an expansive, mature treed lot meets the highest standards of construction and thoughtful updates. Welcome to an extraordinary lifestyle designed for the most discerning buyers, where every element has been carefully curated to embody perfection. Nestled within the exclusive Upper Beechwood enclave on a sprawling cul-de-sac lot, this 4BR/6BA residence stands as a testament to fine living. It masterfully combines traditional charm with modern sophistication, offering an unparalleled retreat of elegance and comfort. As you approach the stately entrance, you are welcomed by exquisitely landscaped gardens that echo the grandeur of a distinguished estate. Step inside to an immaculate interior, where soaring foyer ceilings, intricate molding, and a formal dining room set the stage for refined luxury. At the heart of this home lies the gourmet kitchen and expansive living room, united by an impressive double-sided fireplace. The kitchen, with its Tuscan-inspired design, features top-of-the-line Viking appliances, Sub-Zero refrigerators, custom cabinetry, marble countertops, a walk-in pantry, and a delightful breakfast nook. The den is a sanctuary of richness, adorned with wood paneling, a natural gas fireplace, a home theatre system, and a coffered ceiling. The upper-level primary suite is the epitome of luxury, boasting tray ceilings, a lavish walk-in closet with custom built-ins, and an en-suite bathroom complete with a soaker tub and a rainfall shower. Outside, the serene and private backyard invites relaxation and entertainment, with a spacious deck overlooking tranquil forest and parkland. A stone patio and lush gardens create an idyllic setting for gatherings. Upper Beechwood community amenities, include a pool, basketball and tennis courts, children’s activities, and community social events. (id:59646)
580 Highpoint Avenue Unit# Upper
Waterloo, Ontario
Welcome to 580 Highpoint Avenue upper unit in Lakeshore Village! This ideally located property is close to the University of Waterloo, Laurel Creek Conservation Area, various schools, and parks, with public transit right at your doorstep. This charming bungalow offers three bedrooms, a separate kitchen, laundry room, and bathroom. The spacious and bright living room features an elegant bow window, and the living areas showcase beautiful flooring throughout. The oversized garage includes a convenient access door to the backyard, making this home both practical and inviting for comfortable living. (id:59646)
3175 Lakeshore Road W
Oakville, Ontario
Step back in time with this stunning 3874 sq ft, 3-storey, one-owner designated Heritage Farmhome, circa 1919, situated on a generous 31,601 sq ft lot with a 149.50 ft frontage in the charming lakeside community of Bronte Village. One of Bronte's original farmhouses overflowing with character and history, this remarkable home boasts original Cyprus wood trim, hardwood floors throughout the main level, and vintage light fixtures in the porch, dining room, upper stairs, and front foyer. The original bannister elegantly leads from the 1st to 2nd floor, while the historic library, parlour with a cozy gas fireplace, and art studio create unique spaces filled with timeless appeal. The traditional dining room and kitchen feature another gas fireplace, granite countertops, & a spacious island with seating for four, ideal for both daily living and entertaining guests. The kitchen flows seamlessly into the dining room, offering an open yet intimate setting. With 7 bedrooms and 3.5 bathrooms, including the original clawfoot tub & sink in the second-floor bathroom, there is no shortage of space or character. Additional features include 2nd floor laundry, separate staircase from backyard to the basement, a service stairwell equipped with a chair lift, & a backdoor leading from the powder room to the addition. Expansive driveway offers parking for 12+ vehicles, while the circular drive in front of the home enhances both convenience and curb appeal. This property is ideally located steps away from Bronte's public transit, waterfront, harbour, beaches, parks, trails, schools, churches, shopping, and dining. An additional lot has been created, which fronts onto Victoria Street with a 4,554 sq ft lot. The newly created lot combined with the farmhouse lot would be at total of 36,155 sq ft, just shy of one acre. This Heritage gem offers a rare opportunity to own a piece of Oakville's history in the desirable Bronte Village. Don't miss the chance to make this beautiful home your own! (id:59646)
7 Fieldgate Drive
Brantford, Ontario
Welcome to this rare find in the highly sought-after North End of Brantford! This spacious raised bungalow boasts 6 bedrooms and 2 bathrooms, offering over 2300 sq ft of beautifully updated living space, perfect for families of all sizes. The bright and airy layout is enhanced by large windows throughout the home, including on the lower level, allowing for an abundance of natural light to fill each room. Step inside to discover generously sized principal rooms, including a large and welcoming living room. The updated kitchen is equipped with ample storage and modern touches, flowing seamlessly into a separate dining room—ideal for family meals and entertaining. Sliding doors off the kitchen lead you to a deck overlooking the fully fenced backyard, featuring an inviting in-ground pool to enjoy during the warmer months. The lower level is just as impressive, with newer flooring and a cozy rec room warmed by a gas fireplace, making it the perfect space for relaxation or entertaining guests. You'll also find three additional bedrooms and a spacious 4-piece bathroom, offering comfort and convenience for the entire family. The covered front deck provides a great spot to unwind in the evenings, while the attached garage adds to the home's practicality. This home has been thoughtfully updated, with a new furnace and AC in 2020, garage door replaced in 2019, new windows and doors in 2020, fresh basement flooring in 2024, a modern kitchen renovation in 2024, and a new pool pump and sand filter installed in 2021. Conveniently located close to top-rated schools, local amenities, and with quick access to Highway 403, this home combines comfort, style, and practicality in an unbeatable location. Don’t miss this fantastic opportunity to own a spacious, updated home in one of Brantford's best neighborhoods! (id:59646)
241 Fern Crescent
Waterloo, Ontario
Nestled on a serene crescent in the highly sought-after Lakeshore North community of Waterloo, this custom-built, fully furnished, two-storey home offers the perfect blend of comfort, style, and convenience. Situated near the highway for easy commuting, and within close proximity to universities, top-rated schools, and right next to Lakeshore Optimist Park, this home is ideal for families seeking both lifestyle and location. Upon entering, you're welcomed into a carpet-free interior with beautiful bamboo hardwood flooring that flows throughout. The formal living and dining rooms provide elegant spaces for entertaining, while the soaring ceilings and expansive windows bathe the home in natural light, creating a bright and inviting atmosphere. The heart of the home is the spacious kitchen, designed with both functionality and style in mind. It offers ample cabinetry, a large island perfect for meal prep or casual dining, and direct access to the side deck for a fantastic spot for summer BBQs and outdoor gatherings. Adjacent to the kitchen is a cozy family room featuring a gas fireplace, creating a warm and intimate space to unwind. The main level also includes a well-appointed office, offering a quiet retreat for work or study, blending relaxation with practical living. Upstairs, the home offers four generously sized bedrooms, each filled with natural light. The primary suite serves as a luxurious retreat, complete with a 4-piece ensuite and a walk-in closet. An additional 4-piece bathroom ensures convenience for the entire family. The fully finished basement expands the living space further, boasting a 3-piece bathroom, a new freestanding sauna, and versatile spaces that could be used for a workout space, playroom, or additional family room. This level offers exceptional flexibility for your family's needs. Whether you're a growing family or looking for a turnkey property in an unbeatable location, this Lakeshore North home is ready to welcome its next family! (id:59646)
389 Erie Avenue
Brantford, Ontario
Welcome to 389 Erie Avenue—a stunning raised bungalow that offers the perfect balance of modern comfort and creative potential. This charming home features large primary bedroom with 4pc ensuite and walk-in closet, an open-concept layout, with bright and airy living and dining spaces flowing effortlessly into a beautifully appointed kitchen. It’s a versatile setup, ideal for both relaxing and entertaining. The real bonus is the walkout basement— completely ready for your creative touch! Imagine transforming this expansive space into a cozy family room, a personalized home office, or even a guest suite. Step outside to a large, fully fenced backyard, complete with ample room for outdoor dining, summer barbecues, and peaceful evenings. Wonderful location, this home is only minutes from parks, schools, shopping, and countryside adventures. Rarely do homes with this much potential come available! Don’t wait—book your private showing today! (id:59646)
1278 Barton Street E
Hamilton, Ontario
Central Hamilton DUPLEX, perfect for a live/work space. Location, location, location - steps from Center Mall, this duplex features 2 generous sized units with a private rear yard with patio and upper deck for the upper level unit. The main level unit features a bedroom, eat in kitchen with access to the rear yard, family room, front living room / office space, and on the lower level a 3-piece bathroom, additional recreation room and laundry space completes this unit. The bright upper level unit features a kitchen, living room, bedroom and den / potential second bedroom area, 4-piece bathroom and in-suite laundry. Two separate hydro meters. (id:59646)
677 Park Road N Unit# 10
Brantford, Ontario
Welcome to this amazing, brand new END UNIT BUNGALOW townhouse condo in the lovely Brantwood Village community! Nestled in Brantford's desirable north end located near hwy 403, shopping, schools, parks, and trails you have incredible proximity to all major amenities. The entryway leads to an open concept bungalow perfect for the first time home buyer or someone looking to downsize! Bright kitchen with brand new Frigidaire stainless steel appliances and tiled backsplash. Cozy and inviting living room leads to the primary bedroom with double closets and 4pc ensuite bathroom. Off the living room you have your own private backyard space and steps to your assigned parking spot. The basement has been framed and is ready to customize to your future needs! Large space for potential rec room, storage space, and already roughed in for a 2nd bathroom. Your future home awaits, there is nothing left to do but move in and enjoy! (id:59646)
57 12th Side Concession
Freelton, Ontario
Introducing your dream 4 season retreat in a charming resort community for 50+ homeowners. Nestled within the serene area of North Hamilton lies a delightful haven that is waiting to welcome you home. This immaculate residence has recently undergone a stunning transformation, ensuring that it's not just a house; it's a lifestyle upgrade! Low Monthly fees and an array of premium amenities, makes this offering both luxurious and affordable with an indoor/outdoor pool, fitness room, tiki bar, picturesque pond, and scenic walking trails. Every day feels like a vacation! This two-story gem boasts 3 generously sized bedrooms, 2 bathrooms, central vac and balconies off the second floor perfect for relaxation and rejuvenation. The upper sunroom/walk-in closet room is bathed in natural light, offering a tranquil space for reflection. Luxuriate in a washroom adorned with a new tub/shower and heated floors, creating a spa-like oasis. interior comfort with forced air gas and central AC. The home features all-new flooring, freshly painted walls and ceilings, and plush berber stairs for ultimate comfort. Modern charm meets functionality with new kitchen appliances and updated lighting fixtures in the hall, dining room, and washrooms. Decorated in warm neutral tones, this home exudes an inviting and cozy ambiance, making you feel instantly at ease. The attached garage ensures hassle-free parking and additional storage space. A rear storage shed is at your disposal for gardening supplies and more. Stay connected all year round with cable, internet, and Wi-Fi services. Condo fees encompass water, water testing, road maintenance, pool upkeep, and more, streamlining your life. You'll be part of a welcoming and vibrant community, where making friends is effortless. Pets are permitted. Host bonfires and BBQs in your own yard, creating unforgettable moments with loved ones. Year round living. Property backs onto beautiful waterfront stream. (id:59646)
170 Water Street N Unit# 302
Cambridge, Ontario
Looking for easy condo living with a fantastic Grand River View from your unit? Then look no further than this sunny corner unit, with southeast views! Laminate flooring, baseboards and trim, crown moulding, cabinetry, backsplash and under mount sink in bathroom all upgraded at time of construction. Well equipped kitchen with 42 cabinetry, ceramic backsplash and centre island. Unit overlooks the garden terrace and the Grand River, also seen from the 16' long balcony which has a beautiful composite deck floor. Four stainless steel appliances in kitchen and stacked washer/dryer included (w/d new in '24, transferrable warranty till May 2, '25). Facilities in the building include roof top patio, party room, fitness centre, guest suite, underground parking and storage, outdoor terrace and gardens accessing footpaths along the river to downtown where you'll find restaurants, farmers' market, Hamilton Family Theatre, tennis, rowing and so much more! A second parking spot is available at an additional cost of $30,000. (id:59646)
112 Bertram Drive
Dundas, Ontario
Located in a sought-after Dundas neighbourhood, this charming side-split offers over 2,000 sqft of living space on a breathtaking 174-foot deep ravine lot. Freshly painted and ready for your personal touch, the home features a spacious kitchen with a large window that frames stunning ravine views. The open-concept living and dining area is perfect for entertaining, while the private sunroom offers a serene retreat overlooking nature. Upstairs, you'll find three generously sized bedrooms, ideal for family living. The large finished basement provides additional space for a home office, gym, or rec room. Don’t miss out on this tranquil gem! Key dates: A/C motor 2024, roof 2016, furnace 2015. (id:59646)
34 Pancake Lane Lane
Pelham, Ontario
This amazing home is situated in a welcoming Fonthill community. Fully renovated and remodeled in thepast 3 years with modern lighting and fixtures, all new windows and doors. The bungalow is an ideal home for a large family. 2000 sq.ft. finished living space. Main floor features 3 elegantly designed bedrooms with upgraded kitchen with quartz countertops and high end appliances as well unified engineered hardwood flooring throughout. The walk out basement is truly open concept with ample light. Family room is an awesome place to relax, cozy and elegantly laid out with large accent wall, and new fireplace. Two spare rooms and 3 piece bathroom is suitable for in-law suite. Extra-large lot with mature trees as well new 40 cedar trees allows for many outdoor activities and privacy. Fully landscaped, new concrete patio, walkway, and new 10x10 feet shed on concrete pads. New heat exchange, new central air, hot water forced-air combo with hot water on demand. This home is absolute gem. Nothing to do just move in and enjoy the comfort and luxury this home is offering. (id:59646)
101 Boulding Avenue
Waterdown, Ontario
Welcome to 101 Boulding Avenue! A corner lot 4 bedroom home in a desired family friendlyneighborhood and has been meticulously kept. Many custom features inside boast the greatcraftsmanship of the home and make it a turn-key opportunity for those looking for that final product.Nothing to do but unpack in this dream home which is equipped with great mechanicals. State of the art,multiple heat zone provisions and windows finished with roller shades allow for great energy efficiencyand comfort in each room. Amazing layout on the main floor to enjoy the large kitchen space with familyor cozy up to the wood burning fireplace. Tons of natural light from the sliding doors that lead to theoasis otherwise known as a backyard. An entertainers delight with a covered deck and multiple areas torelax and host family and friends. Entertainment extends to the basement where there is a largerecreation room for movie nights and a bar to unwind (over 800 sq ft finished). At the end of a long dayjust retreat to the primary bedroom as you walk through the wall-to-wall custom-built closets. Yourensuite bathroom is equipped with a spa steam unit shower and deep two seat tub with massage cycles.Some buy for the lot, some for the location, some for the home. Book a showing if you want all three!!! (id:59646)
212 King William Street Unit# 1417
Hamilton, Ontario
Your next home in the sky features 811 sq ft of living, 11 ft ceilings, and an atmospheric view overlooking the waterfront. This brand new penthouse boasts its own thermostat, ensuite laundry, and a sophisticated open-concept layout. The high-end kitchen comes equipped with brand new stainless steel appliances. The primary bedroom comes with ensuite 4-piece bath, and walk-in closet while the junior bed's panoramic windows offer a stunning view of the city. Upgrade your morning coffee routine on the picturesque 148 sq ft private balcony. Includes one underground parking space - P150 and storage locker 122 on the third floor. Enjoy close proximity to the party room and rooftop terrace - just down the hall from your suite! Condo amenities include: 24 hour concierge, security desk, deluxe fitness centre, party room, landscaped courtyard & terrace, outdoor garden/lounge area, BBQ facilities, and secure mailroom. (id:59646)
24 Bridlewood Drive
Guelph, Ontario
Modern Living in Kortright Hills with over 3500 sq. ft. of finished living space. Welcome to this exceptional 4 bedroom, 4 bath home with walk out basement in a mature, prestigious south end neighborhood. This home has been completely transformed with quality classic finishing including stunning lighting, pot lights, high end flooring and modern hardware. Step inside through custom double front doors to a stunning open layout with wide plank hardwood flooring throughout and a custom staircase adding a touch of sophistication upon entry. The foyer opens to living room with gas fireplace to enjoy. Custom Barzotti kitchen will impress with contrasting cabinetry featuring dovetailed drawers and convenient pull outs for trays, spices, recycling. Neutral quartz countertops flow into backsplash, island with pot drawers, pantries, glass display cabinets and new appliances. Butler’s pantry features custom cabinets plus sink/fridge. 2-pc bath perfect for guests. Dining area is near kitchen for casual gatherings with easy access to expansive deck for cooking out, entertaining and relaxing. Family room offers space for family gatherings. Upstairs are 3 bedrooms, two with walk-in closets. Primary suite has French doors and designer-style ensuite bath with freestanding soaker tub, glass enclosed shower with penny tiled base and exquisite custom vanity with two sinks. Main bath has vanity with two sinks and tub/shower. Larger windows and skylight add plenty of natural light to the upstairs area. Walk-out basement features refinished pine floors in rec. rm. with fireplace, high ceilings, access to patio area, plus spacious bedroom with cozy carpet, 3-pc bath with glass walk in shower plus laundry room area. It is difficult to mention all of the amazing finishing details of this “new” home in a mature neighborhood convenient located close to highway, transportation, amenities, YMCA and schools. This home has been carefully updated with quality for you and your family to enjoy! (id:59646)
144 Ottawa Avenue
Woodstock, Ontario
Welcome to 144 Ottawa Ave in Woodstock. This meticulously maintained, move in-ready 4-bedroom 2.5 bath Deroo Brothers masterpiece is located in a highly desirable NE Woodstock neighborhood - conveniently located near trails, parks, ball diamonds, a splash pad, and easy access to the 401/403. The exterior of the home features a stone and stucco façade, concrete driveway, and extensive professional landscaping. The backyard oasis features an on-ground pool, wrap around decking with gazebo, patio and raised spacious deck with gas BBQ hook-up. The 10-foot foyer welcomes you into the home, with an office / bedroom, laundry, and powder room on this level. A few steps up, you'll find a stunning open-concept main level with cathedral ceilings, a 12-foot ledgestone fireplace, dining area with walk-out to the spacious deck. The custom kitchen includes beautiful cabinetry, granite countertops, island/breakfast bar and amazing pantry space. This level also boasts a full primary suite with a spacious bedroom, a luxurious 5-piece ensuite with a soaker tub, a walk-in tiled shower with a glass door, a double vanity, and a large walk-in closet. The bright and spacious lower level includes a recreation room with gas fireplace and two additional bedrooms, a 4-piece bath and an additional level for storage and utilities. Additional features include custom blinds, hardwood floors, oak stairs, pot lights, and more. Book your viewing today and fall in love with this gem! (id:59646)
362 Fairview Street Unit# 102
New Hamburg, Ontario
Step into the serene charm of 102-362 Fairview St. in New Hamburg! This townhome beauty is a hidden treasure, offering access to the tranquil Nith River. Boasting 3 bedrooms and 3 bathrooms, it's perfect for families or those craving spacious, comfortable living. Arrive to the convenience of an attached one-car garage and a beautifully finished concrete driveway, elevating both practicality and curb appeal. Inside, discover a thoughtfully designed layout, featuring no carpeting and 9-foot ceilings on the main floor, cultivating an airy, welcoming atmosphere. Upgrades abound, with quartz countertops adorning the kitchen, powder room, ensuite, and main bathrooms, infusing a touch of sophistication. The timeless oak stairs and railings seamlessly blend traditional and contemporary styles. Everyday chores become effortless with six stainless steel appliances included: stove, refrigerator, dishwasher, microwave, washer, and dryer. Outside, the deck offers an ideal spot for al fresco dining or entertaining, while the backyard provides a private sanctuary from the daily grind. Nestled in a sought-after neighborhood, this home is conveniently close to schools, parks, shopping centers, and just under 2 minutes from a major highway. Don't miss out on the chance to own this luxurious townhome haven and bask in the tranquility of the Nith River. *Photos are of model suite* (id:59646)
5500 Steeles Avenue W
Milton, Ontario
Set against the backdrop of a stunning escarpment estate, this magnificent terrace home embodies the essence of modern opulence across a lush 13.5-acre vista. Experience the pinnacle of architectural excellence in a dwelling that seamlessly integrates avant-garde design with the serene embrace of nature. Enter a realm of sophistication within this 6,085 square foot sanctuary, featuring exquisite finishes and an sprawling open-concept layout accentuated by soaring 24-foot ceilings and floor to ceiling glass walls that invite an abundance of natural light to highlight every luxurious detail. The gourmet kitchen is a culinary masterpiece, equipped with top-of-the-line appliances and a chic central island, ideal for hosting unforgettable gatherings that will captivate your guests. This residence offers five lavish bedrooms and seven indulgent bathrooms, including a tranquil primary suite on the main level, complete with a spa-inspired ensuite for unparalleled relaxation. A separate suite provides additional accommodation, perfect for a nanny, in-laws, or teenagers desiring their own retreat. The rambling grounds celebrate the beauty of nature, featuring a newly constructed concrete pool and picturesque pathways that meander through enchanting woodlands, complete with a charming soothing stream. With generous parking for many vehicles, this home serves as a private haven for those who appreciate both seclusion and grandeur. The exterior boasts exceptional insulation for energy efficiency, while ten walkouts lead to Malibu-style decks, adorned with a unusual green roof edge and elegant glass balusters, capturing breathtaking views of Southern Ontario. 2.5-acre field adjacent to the residence presents the perfect opportunity for an equestrian addition. This property transcends mere real estate; it is a declaration of an extraordinary lifestyle. Welcome to a home where each day unfolds like an exclusive retreat (id:59646)
2085 Appleby Line Unit# 410
Burlington, Ontario
Welcome to 410-2085 Appleby Line, a beautifully appointed unit that offers a perfect blend of comfort and modern living. Enjoy the luxury of vaulted ceilings that soar to 10 feet, creating an open and airy atmosphere throughout the home. The kitchen is a chef's dream, featuring stunning quartz countertops that add both style and functionality. With a layout that backs onto tranquil green space, you’ll experience peace and privacy in your own backyard. The building amenities elevate your lifestyle, including a well-equipped gym for your fitness routine, a spacious party room for entertaining, and a sauna for relaxation after a long day. The flooring has been updated within the last year, ensuring a fresh and contemporary feel. Conveniently located near local amenities and parks, this property offers everything you need for a vibrant and active lifestyle. Don't miss the opportunity to make this exceptional home your own! (id:59646)
8024 3 Highway
Dunnville, Ontario
Enjoy the peace and quiet country lifestyle in this raised ranch, on a 1.13-acre property. The main level includes a spacious living room with a large picture window, dining room with a backyard walkout, kitchen, 3 bedrooms and 4-piece bathroom. The finished lower level offers even more living space featuring the 4th bedroom or office, generous-sized L-shaped rec-room, 3-piece bathroom, storage space and laundry room with convenient walk-up to the back yard. Bonus generator for backup power, reverse osmosis/UV water system. Updated windows, roof & all 3 entry doors. Attached garage, loads of parking. Great location close drive to town and Grand River. Bigtime potential! (id:59646)
350 Kenilworth Avenue N Unit# 206
Hamilton, Ontario
Looking for a small office to lease for your growing business? Well, look no further than this second floor, quiet unit in a secure building. This unit features newer flooring and bright lights. Rent includes TMI and utilities, so all you have to do is move in and start running your business. (id:59646)
87 Canboro Road
Fonthill, Ontario
This delightful 3-bedroom, 1-bathroom bungalow is nestled on a spacious 72' x 177' lot in the sought-after Fonthill area. Offering 1,206 sq ft of living space, this home boasts a large eat-in kitchen, separate dining room, and a bright living room complete with a wood-burning fireplace. The home has been recently updated with new exterior front and back decks (2023), providing fantastic outdoor space. The oversized garage features built-in shelving, a bar area, and direct access to the fully fenced backyard, which includes a gazebo—perfect for entertaining. Located just a short walk to downtown Fonthill, enjoy local amenities such as restaurants, shops, the Farmer’s Market, music in the park, and library. You’ll also love the proximity to the Steve Bauer Trail for nature walks and biking. Ideal for families or retirees, this home offers potential for customization with a full unfinished basement and roughed-in bathroom. Close to Niagara Falls, Brock University, golf courses, and Niagara College, this is the home you’ve been waiting for! (id:59646)
43 Fullerton Avenue
Hamilton, Ontario
Turn the key and start living, in this charming, century old, newly renovated semi with high ceilings and detached garage complete with alley way access. This is the perfect starter home, investment or for those looking at a downsize without giving up the luxuries of freehold living in the city. This property features over 1370 sqft of total finished living space located right off the evolving, historical and gentrifying Barton Street. New shops, restaurants and amenities galore with a quick 15 minute walk to Tim Horton's Field as well as easy access to Burlington Street and onto the QEW. The detached garage features a new garage door and work bench perfect for the DIY aficionados. (id:59646)
3040 Fifth Line W Unit# 5
Mississauga, Ontario
Welcome to your ideal home! This bright and spacious condo townhome offers over 1,900 square feet of beautifully designed living space, including a fully finished basement complete with a modern 3-piece bath, added in 2020. Featuring a one-car garage and an additional driveway space, convenience is at your fingertips. As you enter, you’ll be greeted by a bright and spacious main floor adorned with hardwood flooring, creating a warm and inviting ambiance. The updated kitchen, remodeled in 2019, featuring sleek stainless steel appliances and ample counter space. Enjoy seamless indoor-outdoor living with a walkout to your private patio, perfect for entertaining or relaxing. Upstairs, you’ll find three spacious bedrooms, each offering a comfortable retreat. The luxurious primary suite boasts a large ensuite bathroom, complemented by a second bathroom that serves the additional bedrooms, both showcasing elegant updated stone countertops. This condo townhome is not only a perfect blend of style and comfort but also conveniently located close to shops and restaurants. With easy access to major highways, commuting is a breeze. Plus, the low maintenance fees make this an exceptional opportunity! Don’t miss your chance to own this remarkable property. Schedule your viewing today! (id:59646)
60 Ptarmigan Drive Unit# 15
Guelph, Ontario
Welcome to Kortright Mews, a beautiful enclave of townhomes tucked in a family friendly neighborhood in South Guelph. This fully finished bungaloft has been cared for by the same family for almost 30 years. and its ready for a new owner to start creating their memories. The main floor features, hardwood flooring, an open concept layout with cathedral ceilings, and a main floor primary suite with brand new carpet, walk-in closet and 4 piece bathroom. There is also a convenient laundry area, and an additional bedroom/den. Upstairs is a versatile loft with lots of windows, a separate bedroom and 3 pc bath. The finished basement offers a massive rec room area, a bedroom and a 4th bathroom. There is a covered porch where you can enjoy a beverage, and a nice patio area to sit out back and enjoy the outdoors. Its an excellent home for first time buyers, empty nesters and even investors. Recent updates include the roof, and some windows. Handy to all amenities, transit, schools, parks, trails and the Hanlon and 401. (id:59646)
66 Healey Street
Elora, Ontario
Welcome to 66 Healey St, a spacious and beautifully finished family home in charming Elora! With over 3,000 square feet of thoughtfully designed living space, this Wrighthaven-built gem boasts 5 bedrooms and 4 bathrooms, offering abundant space and comfort. The chef’s kitchen is a culinary delight, featuring a gas stove, stainless steel appliances, and a bright window over the sink that fills the room with natural light. The carpet-free main and second floors showcase elegant hardwood throughout, including the staircase. Upstairs, a cozy nook at the top of the stairs provides the perfect spot for a home office or reading area. The primary suite offers a serene retreat, complete with a large ensuite and a generous walk-in closet. Outside, enjoy your own private oasis in the backyard, bordered by tall hedges for maximum privacy. With a double-car garage and a double-wide paved driveway, this home combines functionality with modern style, all painted in soothing neutral tones. Don't miss the opportunity to make this stunning home yours—perfect for families seeking both space and style in a tranquil Elora setting. (id:59646)
37 Summit Avenue
Kitchener, Ontario
Located on one of the best streets in Forest Hill on a large private lot and quiet street. Recent upgrades are new flooring on main floor, fresh paint, new front railing, new gas dryer and washer. Also added in 2024, new roof, added attic insulation, new furnaces, front 2 bedroom windows, whole home humidifier, and garage door. With 3 plus 1 bedrooms, 2 full baths, large rec room and living/dining rooms, there is lots of room for your family. Close to schools, pool, library, shopping, downtown, churches, and bus routes. Close to the Expressway it is an ideal location. Closing for March 26, 2025 so buy at today's prices and finance at lower rates next year. (id:59646)





