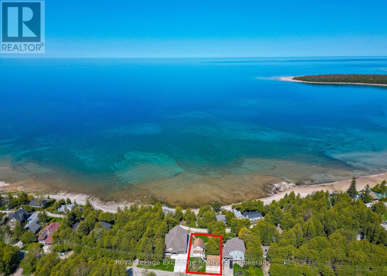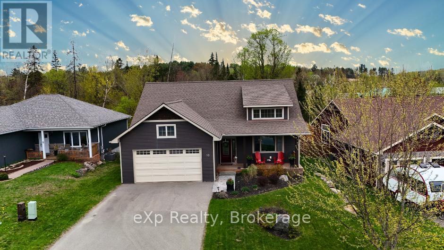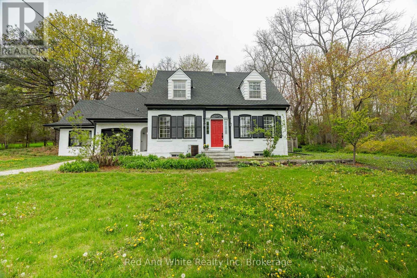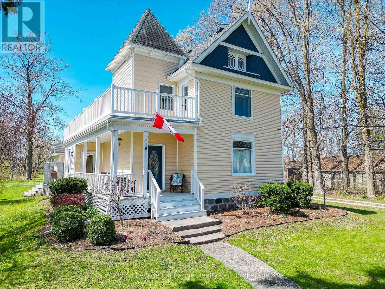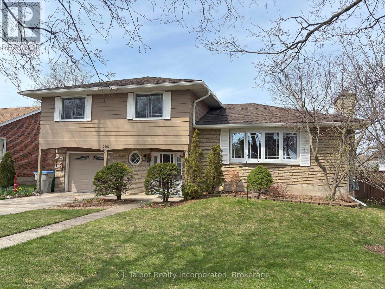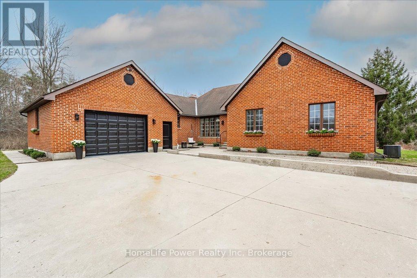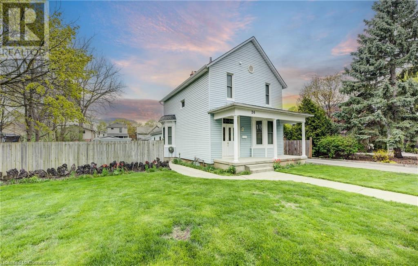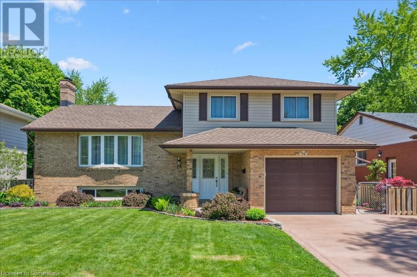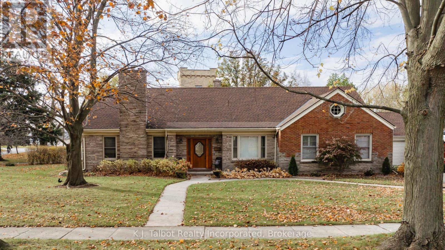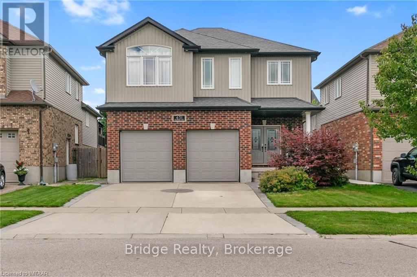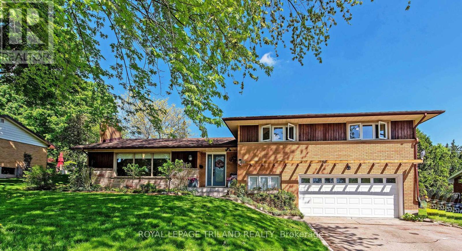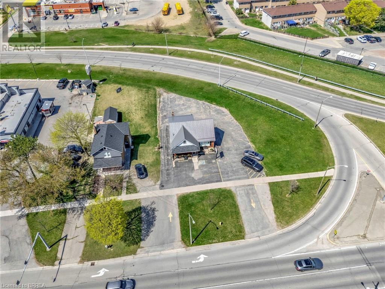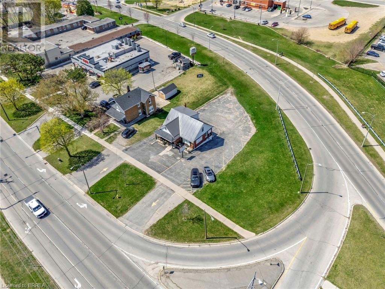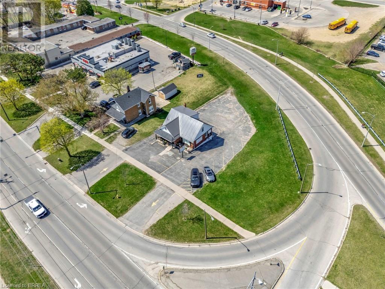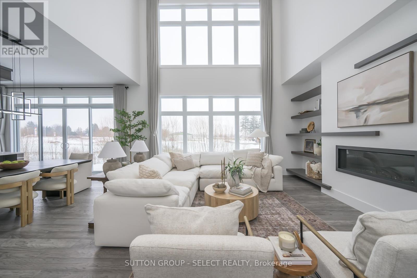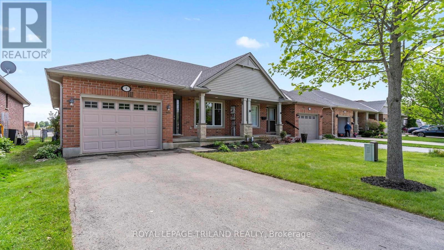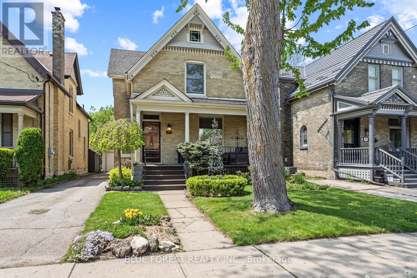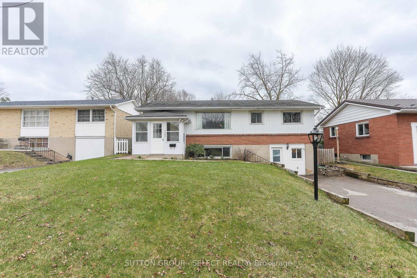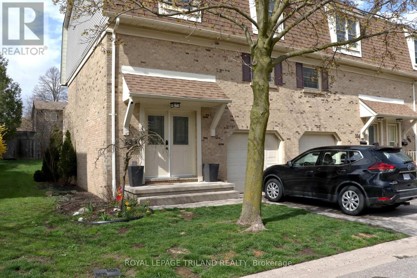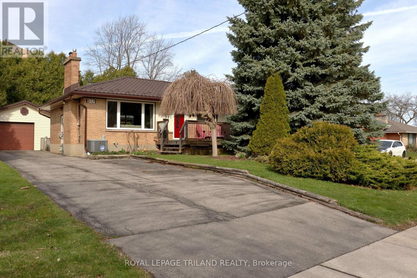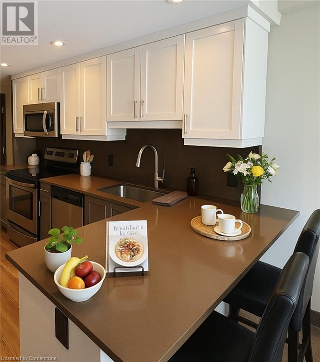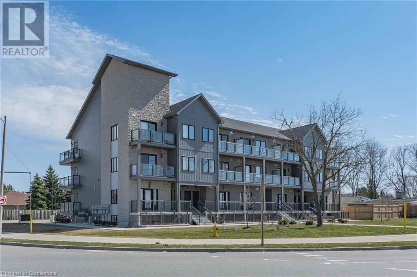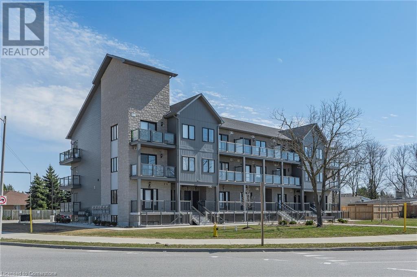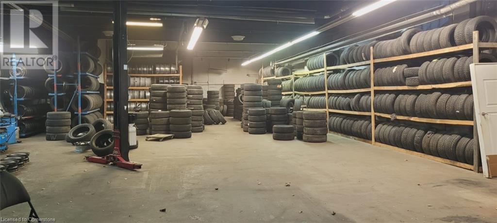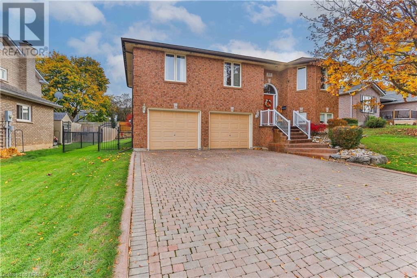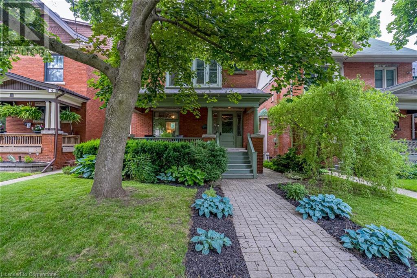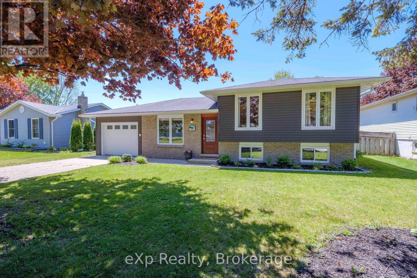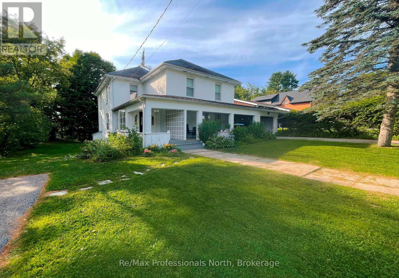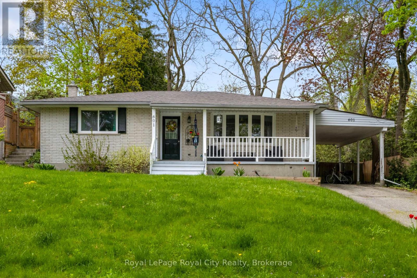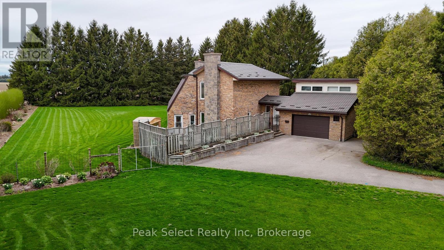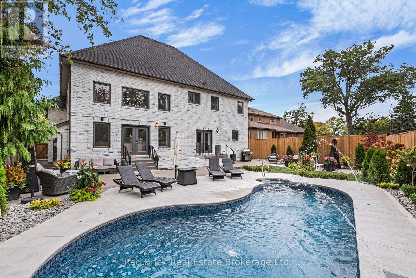60 Victoria Street
Kincardine, Ontario
Cozy Cottage/Home at Inverhuron BeachWelcome to your dream retreat at Inverhuron Beach! This charming 3-bedroom cottage, which can effortlessly serve as a cozy year-round home, offers an inviting blend of comfort and tranquility. Just a 3-minute walk to the stunning sandy beach, this property is perfect for those who value coastal living. Spanning 1178 square feet of well-maintained space, this home features numerous updates that enhance its appeal. Step inside to discover an open-concept main floor that seamlessly connects the living, dining, and kitchen areas, making it ideal for entertaining family and friends. The interior showcases a stylish combination of wood and ceramic flooring throughout, adding warmth and character.The kitchen is a chefs delight, featuring an peninsula and beautiful birch cabinets, complemented by accent lighting and a skylight that bathes the area in natural light. For year-round comfort, a heat pump provides efficient heating and cooling, making this home perfectly suited for the winter habitation a space that has been lovingly enjoyed as a full-time residence for many years. Convenience is paramount with sewer and municipal water services. Outside, the property boasts a large, bright patio and inviting lawn areas, perfect for outdoor gatherings or tranquil relaxation. Enjoy a partial lake view, adding to the serenity of this charming retreat and Lakefront access almost right across the quaint lane of Lake St. For those in need of extra storage or workspace, the oversized double detached garage (30' x 33') offers ample room for vehicles, equipment, or hobbies.With all this & the contents included, this isn't just a house or cottage; its a lifestyle waiting for you right now. (id:59646)
10 Woodstream Drive
Huntsville (Chaffey), Ontario
Welcome to 10 Woodstream Dr, a masterpiece of modern living and deceivingly large home nestled in one of the most sought-after neighbourhoods. This custom-designed bungalow offers 4 bedrooms, 4 bathrooms, and over 3,000 square feet of elegant living space, thoughtfully divided between the main level and a beautifully finished basement. Step inside and be welcomed by soaring cathedral ceilings and an impressive transom window that floods the open-concept living, dining, and kitchen areas with natural light, creating an inviting atmosphere. Modern finishes, premium hardwood floors, and a cozy gas fireplace make this the perfect space for entertaining or unwinding. The kitchen is both sleek and functional, offering plenty of prep space, storage, and style. The main level features two well-appointed bedrooms, each with its own ensuite. The primary bedroom is a private retreat with a luxurious ensuite and cathedral ceilings, while the second bedroom also provides ensuite convenience ideal for guests or family. The fully finished lower level extends the home's livability with a spacious recreation area, a family room, and two additional bedrooms perfect for guests or teens, plus an office for those working from home. A full washroom, built-in speakers, and cozy carpeting add to the comfort downstairs. Outside, enjoy a meticulously landscaped oasis with granite walkway. Relax in the Muskoka room bug free overlooking a serene wooded ravine or entertain on the granite patio, complete with a hot tub. A large shed and a 2-car garage add practicality, while the location seals the deal within walking distance to a public school, neighbourhood playground, tennis court, hospital, and shopping. Don't miss your chance to own this exceptional home! (id:59646)
456 Fountain Street S
Cambridge, Ontario
elcome to 456 Fountain Street South a spacious and character-filled family home located in the heart of Preston, Cambridge. Set on an incredible 100 x 252 ft lot, this detached home offers nearly 2,300 square feet of finished living space and the perfect blend of charm, space, and convenience. Inside, youll find four generously sized bedrooms, three bathrooms, and large principal rooms that are full of warmth and natural light. The versatile layout offers plenty of flexibility for growing families, home offices, or multi-generational living, while the full basement provides additional storage or future living space. The spacious kitchen features quartz countertops and stainless steel appliances and it opens up to a large and bright living room. The home has been freshly painted and new flooring was added in 2025. Commuters will love the unbeatable accessjust minutes to Highway 401 and a short drive to Kitchener, making daily travel a breeze. Centrally located, youll also enjoy being close to top-rated schools, parks, trails, shopping, dining, and local favourites like Riverside Park and the Grand River. The outdoor space is equally impressive. This oversized lot offers plenty of room to relax, entertain, garden, or even explore future expansion opportunities. With parking for six vehicles and immediate possession available, this is a rare opportunity to own a large, character-rich home in one of Cambridges most desirable communities. Whether you're upsizing, investing, or looking for a forever home, 456 Fountain Street South has everything you need and more. (id:59646)
8 Queen Street
Huron-Kinloss, Ontario
Charmingly Updated Victorian Home: Welcome to 8 Queen St., a stunning masterpiece beautifully blends historical appeal with modern amenities. This Century Home, built originally in 1890 and complemented by a recent addition, boasts many modern updates and an attractive façade highlighted by a striking turret, two upper and lower wrap-around porches, newer vinyl siding with elegant cedar shake accents. Step inside to discover a bright and airy atmosphere, featuring a spacious open-concept dining room with a bay window alcove, a living room perfect for both relaxation and entertaining and knotty pine flooring. Central Air will keep you cool. Or - enjoy the warmth of a propane fireplace in the cooler months and efficient forced air gas heating year-round. The well equipped kitchen, breakfast nook and large pantry offers everything - even a garburator. The basement supplies abundant storage and work space. The foundation is beautiful stone and in excellent shape. With three-quarter acres of landscaped lot, this property offers privacy while still being conveniently located just a short stroll from downtown and local community services. The wrap-around porch (27') and balcony (40') plus two patios invite you to soak in the surroundings, making them ideal spots for morning coffee or evening gatherings. Additionally, the property includes a single detached garage and two practical outbuildings - a vintage outbuilding (24'X20') and a garden shed - that provide ample storage or project space. Experience the perfect blend of classic elegance and modern living in this exceptional property. Don't miss your chance to call 8 Queen St. your new home! (id:59646)
208 Palmerston Street
Goderich (Goderich (Town)), Ontario
A welcoming family home located in a quiet and peaceful neighborhood. This cherished family home is now ready for a new chapter. It offers an abundance of living space, including a family room, kitchen, dining room, living room, office, utility and laundry room, den, and a delightful sunroom that overlooks a beautiful, fully fenced backyard that is a gardener's dream. Attached single car garage. Central Vac. Large Kitchen & dining space for entertaining. Main floor 2pc bath. Upstairs, you'll find three generously sized bedrooms and a spacious 4-piece semi-ensuite bathroom. Livingroom enhanced by large Bay window area & gas fireplace. Private back yard setting offers manicured gardens, tranquil fish pond with an abundance of goldfish, 2 - storage sheds, and a lovely sitting area overlooking the pond and yard. This property has been meticulously maintained and awaits a family to create their own lasting memories. (id:59646)
4080 Victoria Road S
Puslinch, Ontario
Tucked away in the serene countryside of Puslinch, this timeless all-brick bungalow sits on just over 2 beautifully landscaped acres, bordered by a charming babbling creek. From the moment you arrive, this home welcomes you with warmth, character, and a peaceful setting that feels like your own private retreat. Inside, the layout is thoughtfully designed for family living and effortless entertaining. The spacious eat-in kitchen is the heart of the home, featuring a large island, abundant counter space, and plenty of natural light. Adjacent is a formal dining room, ideal for hosting holiday meals, and a cozy family room with built-ins and a fireplace perfect for quiet nights in. With four generously sized bedrooms, and a lovely living room that overlooks the lush backyard, plus a handy mud room off the two-car garage, there is plenty of space to grow and gather. The fully finished basement, complete with beautiful vinyl flooring, offers a versatile open-concept space that is perfect for movie nights, game days, or extended family stays. Step outside and fall in love with nature all over again. Whether you're relaxing on the oversized wraparound deck, sitting by the creek, or gathered around the fire pit, the outdoor living here is second to none. It truly feels like a cottage getaway with the convenience of being just minutes from town and the 401, ideal for commuters and busy families alike. A rare opportunity to enjoy country charm, natural beauty, and modern comfort all in one this is the kind of home you'll never want to leave (id:59646)
165 Green Valley Drive Unit# 29
Kitchener, Ontario
OFFERS ANYTIME. This updated, end-unit townhome might be the turn-key opportunity you've been after. With over 1,200 square feet of finished living space, 3 bedrooms and a finished basement, families, investors and downsizers seeking something more spacious than your standard apartment-style condo unit should take note. A front foyer offers a distinct entry area, while the living room provides ample natural light and modern luxury vinyl plank flooring (installed summer '24.) The flooring flows into the updated, white eat-in kitchen at the rear of the main level which offers stainless steel appliances, a dining area and a door to the private, fenced backyard. Upstairs you'll find the 3 bedrooms, including of course the sizable primary. There's also an updated 4-piece bathroom and you'll notice the great natural light extends up here as well. The finished basement features a large rec-room with more luxury vinyl flooring, and you'll also find multiple storage closets as well as in-suite laundry. The assigned parking space is only steps from the backyard's rear gate, and the backyard also features a shed. This Pioneer Park location is in very close proximity to the 401, Conestoga College, green walking trails and all essential amenities. (id:59646)
705 Glen Forrest Boulevard Unit# 01
Waterloo, Ontario
A fully furnished private bedroom is available for immediate lease in a shared 3-bedroom apartment at 705 Glen Forrest Blvd, Waterloo. Please note: this listing is for one room only, not the entire apartment. Located near the University of Waterloo, Wilfrid Laurier University, and Conestoga College, the apartment has been recently renovated and features shared common areas, including a kitchen, bathroom, and living room. The bedroom comes furnished with a bed, desk, chair, TV (models may vary), and secured with a Schlage keypad lock. Rent includes utilities (heating, water) and 2 Gbps high-speed Wi-Fi. Parking is available for $70/month. This is a smoke-free, pet-free environment. First and last month’s rent is required, and flexible lease options are available. (id:59646)
26 Chalmers Street N
Cambridge, Ontario
Welcome to this exceptional multifamily property nestled in the heart of Cambridge. This versatile home features two spacious units--perfect for multigenerational living or an excellent investment opportunity. From the moment you arrive, you'll be captivated by the beautiful curb appeal, highlighted by the striking lava rock with beautiful flowerbeds that create a warm and inviting first impression. The main unit offers a bright and inviting layout with 3 bedrooms, an elegant dining room, accentuated by a beautiful chandelier, a cozy living room bathed in natural light from the large triple pane windows undated in 2023, while rich wood-finish floors flow throughout adding warmth and character. The kitchen provides ample space for culinary creations and with ample storage options make organization effortless. The second unit, with separate side entrance, boasts 2 comfortable bedrooms and an inviting living space, complemented by a gas fireplace, ideal for cozy nights in and updated windows in 2024. Step outside to a large, fenced yard that caters to all your outdoor needs---from barbecues to games and entertaining. The property features a double car garage, a double sized shed, and parking for 8+ cars, all on a generous lot that provides space and privacy. Don't miss this unique opportunity to own this versatile and beautifully maintained property with curbside appeal. 2 water meters and 2 hydro meters. (id:59646)
1076 Henry Street
Wellesley, Ontario
**Open House Saturday May 24th from 2:00 - 4:00 pm** This well appointed 3 + 1 bedroom bungalow is perfect for the discerning buyer looking for quality updates. This home has been carefully renovated and updated over the past 2.5 years. The new front door welcomes you to the beautiful main floor that features engineered hardwood flooring throughout. The upscale white kitchen features quartz counter tops and a quartz topped island and garden doors to the new deck, making entertaining a breeze. The handy side door entrance evokes the possibility of multi-generational living. The lower level is beautifully updated and hosts a large rec room with a wood burning stove, a 3 piece bathroom, a 4th bedroom, a bonus room, a cold room and tons of storage. This home needs to be seen to be appreciated. Schedule your showing today! Offers Anytime. (id:59646)
76 Lower Canada Crescent
Kitchener, Ontario
Welcome to 76 Lower Canada – Tastefully Renovated & Move-In Ready! Nestled in the desirable Pioneer Park neighborhood, this beautifully updated home offers the perfect blend of style, comfort, and convenience. With easy access to the 401, nearby shopping centers, and close proximity to the industrial park, this location is ideal for both commuters and families alike. Step inside to find a home that has been fully finished from top to bottom with thoughtful renovations throughout. The modern kitchen is a standout, featuring updated cabinetry, elegant granite countertops and matching granite backsplash, perfect for entertaining or everyday living. This home offers 3 spacious bedrooms and 2 bathrooms, providing ample space for a growing family or home office setup. The attention to detail continues outside, where a concrete driveway and pathway lead to a large, private backyard oasis. Enjoy outdoor living at its finest with a generous stone patio – ideal for summer barbecues, evening relaxation, or hosting guests. Don’t miss your chance to own this stylish, move-in-ready home in one of the area’s most sought-after neighborhoods! (id:59646)
25 Concession Street Unit# 102
Cambridge, Ontario
Downtown Cambridge | 2 Bed | 2 Bath | Main Floor Condo Welcome to this beautifully built 2 bedroom, 2 bathroom main floor condo located in a refurbished building in the heart of downtown Cambridge. Offering the perfect blend of character and modern convenience, this unit features an open-concept layout, high ceilings, and large windows that allow for plenty of natural light. The updated kitchen flows seamlessly into the living and dining areas—ideal for entertaining or relaxing. The spacious primary bedroom includes a private 3 piece ensuite, while the second bedroom is perfect for guests, a home office, or additional living space. Enjoy direct main floor access—no elevators needed—and take advantage of being just steps from shops, restaurants, cafes, the Grand River, and scenic walking trails. Available for July 1st. (id:59646)
101 Waterloo Street N
Goderich (Goderich (Town)), Ontario
TREMENDOUS CURB APPEAL in the old north west end of Goderich! 1.5 storey brick/stone 3 bedroom home with attached 2 car garage with an abundance of space and features. Numerous recent renovations; including stylish & efficient kitchen, maple flooring, fireplace, updates to 3 bathrooms, primary bedroom & privacy deck. Upper level boast 2 exceptional sized bedrooms, large bonus area to suit your needs and a 4 pc bathroom. Expansive basement offers no shortage of space and features a recreational room with sit up bar, workshop, utility and plenty of storage space. Catch a glimpse of Lake Huron from your kitchen window and rear yard. A panoramic view and world class sunsets are just around the corner. A short walk and you can be either downtown or at the beach. Don't miss out this exciting opportunity! (id:59646)
451 Fairway Road
Woodstock (Woodstock - North), Ontario
Welcome To 451 Fairway Road Where Elegance Meets Comfort. Step Into Refined Living At This Exquisite Residence, Designed For Both Style And Functionality. As You Arrive, A Well-Appointed Concrete Driveway Leads You To The Inviting Covered Porch. Enter Through Impressive Double Doors Into A Light-Filled Foyer That Sets The Tone For The Homes Spacious Elegance. The Entry Level Offers Exceptional Convenience, Featuring A 2-Piece Powder Room, Direct Access To The Two-Car Garage, A Full Laundry Room, And A Versatile Bedroom That Can Double As A Private Home Office. Ascending From The Foyer, The Open-Concept Main Floor Awaits. The Large Great Room, Adorned With Gleaming Hardwood Floors And A Cozy Fireplace, Seamlessly Connects To The Chefs Kitchen Complete With A Large Island, Ample Cabinetry, And Modern Finishes. The Adjacent Dining Area, Bathed In Natural Light, Opens Through Patio Doors To A Charming Wood Deck Perfect For Morning Coffee Or Evening Relaxation. Upstairs, The Primary Suite Is A Serene Retreat, Featuring A Spacious Walk-In Closet And A Ensuite With A Separate Shower And A Soaker Tub. Two Additional Generously Sized Bedrooms And Another Full Bath Complete This Level, Ensuring Ample Space For Family Or Guests. The Lower Level Unfolds Into A Large Rec-Room Ideal For Entertaining, Movie Nights, Or Kids Play Area. Just A Few Steps Down, A Dedicated Utility/Storage Area Enhances The Homes Practicality. Outside, The Raised Deck Offers A Picturesque View Of The Expansive Backyard, Providing Plenty Of Room For Recreational Activities Or Even The Possibility Future Addition Of A Pool. Fully Equipped With All Appliances And Ideally Situated Near Top-Tier Golf Facilities. Don't Miss Your Chance To Experience This Exceptional Property! (id:59646)
16 Edgar Drive
Brant (Brantford Twp), Ontario
Gorgeous Brick Back split in North End Neighbourhood, close to shopping and schools, meticulously maintained. New Kitchen in 2013, Roof 2018, A/C 2022, Furnace 2004 , Sump pump 2025, Electrical Panel 2013, , water softener is owned and windows are Vinyl. 4 Bedrooms and 2 full bathrooms, a lower level recreation room and tons of storage. Two car oversized garage and fully fenced yard with back patio. Come and view the low maintenance gardens which are full of established perennials and ready to bloom. (id:59646)
825 Clearview Avenue
London North (North Q), Ontario
Rare Opportunity in a Sought-After Neighbourhood Under $1 Million! Don't miss your chance to own this stunning mid-century modern home, perfectly nestled on a large, private lot in one of the cities most desirable areas. Thoughtfully updated while preserving its architectural charm, this home features 3 spacious bedrooms plus a versatile den/office ideal for working from home, creative projects, or additional living space. Step inside to find 2.5 beautifully updated bathrooms and hardwood flooring throughout, creating a warm and cohesive feel. The modern kitchen is equipped with high-end appliances and flows seamlessly into a bright, welcoming dining area. The sun-drenched, south-facing living room is filled with natural light and features a cozy high-efficiency Regency wood-burning fireplace from British Columbia. A second classic wood-burning fireplace adds charm and comfort to the lower level. Additional highlights include a game room, a Finnish-made dry sauna, and a functional storage room with a washing machine, offering practical living without sacrificing style. The double-sized garage provides ample space for vehicles, gear, or a work shop. Step outside to your private backyard oasis featuring a spacious deck, mature trees, and a pesticide- and herbicide-free lawn complete with edible garden plants ideal for entertaining, gardening, or simply relaxing in your own serene space. Stay comfortable year-round with efficient baseboard heating (boiler) in the winter and central air conditioning in the summer. Families will appreciate the proximity to top-rated schools within walking distance to two English-language schools, with convenient bus access to two Francophone schools. The Thames Valley Golf Course is just moments away, and the expansive Springbank Park is easily reached via a picturesque footbridge, offering endless outdoor recreation options. This is a rare opportunity to own a stylish, functional, and exceptionally located home with timeless appeal. (id:59646)
584 Colborne Street
Brantford, Ontario
Situated in the main corridor to the heart of Brantford, where two main downtown streets intersect and the direct route off of the 403 and Wayne Gretzky Parkway to down town you will find this versatile property at 584 Colborne Street. It offers incredible zoning and maximum exposure for a unique commercial and multi-residential opportunity. This property features a spacious main-level business area (which could easily be converted into a 2-bedroom 1-bathroom unit), plus a 1-bedroom 1-bathroom walk-out lower unit with a separate entrance, AND a 3-bedroom 1-bathroom upper unit (currently being used for business purposes), offering an adaptable 6-bedroom 3-bathroom layout with endless possibilities! With ample parking available, this property is ideal for both residential tenants and commercial clients. With city plans proposed to create a round about directly infront of this location, there could be even more exposure from every angle. This is a unique opportunity to own a piece of real estate in a prime Brantford location with exceptional potential for growth and development. (id:59646)
584 Colborne Street
Brantford, Ontario
Situated in the main corridor to the heart of Brantford, where two main downtown streets intersect and the direct route off of the 403 and Wayne Gretzky Parkway to down town you will find this versatile property at 584 Colborne Street. It offers incredible zoning and maximum exposure for a unique commercial and multi-residential opportunity. This property features a spacious main-level business area (which could easily be converted into a 2-bedroom 1-bathroom unit), plus a 1-bedroom 1-bathroom walk-out lower unit with a separate entrance, AND a 3-bedroom 1-bathroom upper unit (currently being used for business purposes), offering an adaptable 6-bedroom 3-bathroom layout with endless possibilities! With ample parking available, this property is ideal for both residential tenants and commercial clients. With city plans proposed to create a round about directly infront of this location, there could be even more exposure from every angle. This is a unique opportunity to own a piece of real estate in a prime Brantford location with exceptional potential for growth and development. (id:59646)
584 Colborne Street
Brantford, Ontario
Situated in the main corridor to the heart of Brantford, where two main downtown streets intersect and the direct route off of the 403 and Wayne Gretzky Parkway to down town you will find this versatile property at 584 Colborne Street. It offers incredible zoning and maximum exposure for a unique commercial and multi-residential opportunity. This property features a spacious main-level business area (which could easily be converted into a 2-bedroom 1-bathroom unit), plus a 1-bedroom 1-bathroom walk-out lower unit with a separate entrance, AND a 3-bedroom 1-bathroom upper unit (currently being used for business purposes), offering an adaptable 6-bedroom 3-bathroom layout with endless possibilities! With ample parking available, this property is ideal for both residential tenants and commercial clients. With city plans proposed to create a round about directly infront of this location, there could be even more exposure from every angle. This is a unique opportunity to own a piece of real estate in a prime Brantford location with exceptional potential for growth and development. (id:59646)
5 Avey Street
Brantford, Ontario
Welcome to a home that perfectly balances timeless elegance with everyday comfort. This all-brick bungalow exudes curb appeal and pride of ownership, offering a spacious two-car attached garage and a layout designed for effortless living. Step inside to a bright, open-concept main floor where warm hardwood and gleaming tile floors flow seamlessly throughout. The heart of the home invites gatherings and connection, with generous sightlines from the dining to the kitchen and living area. Two spacious bedrooms grace the main level, including an oversized serene primary suite complete with private en suite access—a peaceful haven to start and end your day. Downstairs, the fully finished basement offers even more living space, thoughtfully designed with two additional bedrooms, a stylish full bathroom, and a cozy gas fireplace in the rec room—ideal for movie nights or weekend lounging. The oversized laundry room is not just functional, but also full of possibility for added storage or workspace. Outside, your private backyard sanctuary awaits. The fully fenced yard is perfect for pets or play, while the beautiful deck and elegant gazebo create a stunning setting for summer entertaining or quiet evening retreats. A 12 x 14 powered shed/workshop with Hydro adds a touch of practicality, whether you’re a hobbyist, DIY enthusiast, or just need extra room to tinker and create. This is more than a home—it’s a lifestyle of grace, warmth, and thoughtful detail. Come fall in love. (id:59646)
7128 Silver Creek Circle
London South (South V), Ontario
Striking modern residence on a premium lot backing onto protected green space and a picturesque stream offering rare privacy and natural serenity within the city. A bold exterior of smooth stucco, sleek stonework, and black accents makes a powerful first impression. Inside, 3800+ sq. ft on the main & 2nd floor with 600 sq. ft of open space, 10 ft ceilings on main, soaring great room ceiling, oversized windows, and a floating staircase anchor the open-concept design with effortless drama. The great room is all light and luxe, featuring a linear gas fireplace, designer lighting, and custom built-ins. The designer kitchen wows with sleek cabinetry, upscale Forno appliances including an 8-burner range, full fridge & freezer, wine fridge, and a waterfall island. Bonus walk-in pantry/prep kitchen with dishwasher & built-ins keep the main space flawless. Built-ins extend into the home office, while a serene guest suite/2nd office with ensuite, spa-inspired powder room, and a stylish mud/laundry room round out the main level. Upstairs, a dramatic catwalk and open sightlines draw you to the oversized primary suite with sitting area, and a fully outfitted dressing room. The ensuite is pure spa: freestanding tub, oversized glass shower, floating vanities, and a dedicated makeup vanity. Large secondary bedrooms with walk-in closets, large windows, and access to two luxe ensuites, including a Jack & Jill ensuite with marble-look tile and matte black fixtures. The walk-out lower level is an entertainers dream with oversized sliders, a sleek fireplace, floating shelves, and full wet bar with seating, wine storage, and dishwasher. A glass-enclosed flex space is perfect for the gym, and a fully wired theatre room offers the ultimate movie night. A designer bath and bonus room complete the space. Full-width glass-railed decks overlook the meandering stream open above, covered below offering over 950 sq ft of outdoor living. Close to trails, ponds, shopping, and #401 access. (id:59646)
6 Coleman Court
St. Thomas, Ontario
Welcome to this charming 2 bedroom, 2.5 bath semi-detached bungalow, ideally located close to schools and parks, in desirable South St. Thomas. This home features an attached single-car garage equipped with a platform lift for aided accessibility. Inside, you'll find a bright and spacious layout with hardwood flooring throughout the great room and both bedrooms. The open-concept kitchen and dining area offer plenty of space, while the vaulted ceiling in the great room enhances the airy feel. Patio doors lead out to a generous deck overlooking the fully fenced backyard. The main floor includes two bathrooms: a full 4-piece and a convenient 2-piece powder room. The primary bedroom is large and could easily accommodate a king size bed. The unfinished lower level presents endless possibilities with ample space for a future bedroom and rec room. It already includes a finished 4-piece bathroom! All appliances are included, making this move-in-ready home an excellent opportunity. UPDATES INCLUDE: New Front Door (May, 2025); Quebec Maple Hardwood Floors (2024); Dishwasher, Fridge and Stove (2025). With its desirable location, thoughtful layout, and inviting design this home is ready to Welcome you home! (id:59646)
793 Hellmuth Avenue
London East (East B), Ontario
Welcome to this beautifully maintained 4-bedroom, 2-bath yellow brick home nestled in the heart of Old North. Situated on a family-friendly street just steps from some of the city's top schools, this home exudes warmth and timeless charm. Inside, you'll find four spacious bedrooms upstairs and a thoughtful main-floor addition that expands the living space. The custom kitchen, fully renovated in 2021, features elegant quartz countertops and opens into two inviting living areas with views of the lush, lovingly tended garden- an oasis of colour and calm. With both front and back porches perfect for morning coffee or evening gatherings, and a single garage ready to become a gardeners workshop or creative haven, this home offers a rare blend of beauty, functionality, and community. (id:59646)
1165 Melsandra Avenue
London East (East A), Ontario
Calling all first time home buyers, investors, or multi-generational families! 1165 Melsandra, has the versatility for any living situation. This lovingly maintained home is nestled on a quiet street, but close to all amenities. Located between Kings College and Fanshawe college, and on a LTC bus route, it proves to be convenient for the student in your family. Or, with the lower level walkout, it is primed for rental/granny suite capabilities. The lower level converted garage, with walkout, has loads of storage for bikes, or is big enough for a potential second kitchen. The lower level den has the potential for a bedroom conversion, with the addition of an egress window, priming the property for duplex capabilities. The upper level is spacious with massive windows allowing for plenty of natural light, featuring a 3rd bedroom walkout to the spacious backyard and deck, and has been appointed with tasteful fixtures, newer flooring, and fresh paint. Leave all your grab and go items in the welcoming front mudroom. The location is close proximity to, schools, parks, splashpads. rec centres, and shopping. Book a viewing today. 1165 Melsandra wont last long! (id:59646)
102 - 900 Pond View Road
London South (South T), Ontario
FANTASTIC FOUR BEDROOM END UNIT IN A QUIET, WELL MAINTAINED COMPLEX. LOCATED ACROSS THE STREET FROM THE WESTMINSTER PONDS CONSERVATION AREA, THIS TREED COMPLEX IS A JOY TO LIVE IN. THIS UNIT HAS BEEN OPENED UP ON THE MAIN FLOOR, ALLOWING FOR A FLEXIBLE USE OF THE MAIN FLOOR SPACE. HARD SURFACE FLOORS THROUGHOUT. UPDATED KITCHEN WITH QUARTZ COUNTERTOPS AND A NEW STOVE IN 2025. NEW FURNACE IN 2020 AND A/C IN 2022. NEW "FLOATING" VANITY IN THE UPPER 4PC BATH. BOTH BATHROOMS WERE GIVEN NEW TOILETS IN 2025. ENJOY BOTH A DECK AND BALCONY SPACE. THE COMPLEX ALSO HAS TENNIS COURTS FOR YOUR USE. CLOSE TO SHOPPING AND OTHER AMENTIES. SEE THIS ONE BEFORE IT IS GONE! (id:59646)
517 Beachwood Avenue
London South (South D), Ontario
Fantastic Southcrest bungalow is ready for you to just move in and enjoy. Main floor renovations have opened up the main floor for a spacious living space. Kitchen is fully done with granite counters. Gas fireplace in the living room. Back yard has a good sized covered deck, a play set and a well maintained hot tub. The yard is fenced, treed and private. Close to everything. Windows have been replaced. Furnace and A/C are five years old. Long lasting metal roof. Soffit and eaves done in 2024. Bus access. So much to like here. Get it before its gone! (id:59646)
330 Phillip Street Unit# C529
Waterloo, Ontario
An incredible opportunity for investors, first-time buyers, or anyone looking for a fully furnished, turn-key property in the heart of Waterloo! This premium unit in ICON 330 offers modern living just steps from the University of Waterloo, Wilfrid Laurier University, Conestoga College, public transit, LRT, Waterloo Plaza, and T&T Supermarket. 1 bedroom + den (used as the second bedroom). Vacant and ready to go, this unit is ideal for generating strong rental income or moving in yourself. Enjoy a bright, functional layout with high-end finishes, stainless steel appliances, in-suite laundry, floor-to-ceiling windows, and sleek laminate flooring. Comes fully furnished with beds, desks, TVs, sofa, bar stools, and more! ICON 330 is packed with luxury amenities including a fitness centre, basketball court, rooftop patio, yoga studio, sauna, FREE WiFi study lounges, movie theatre, and 24/7 security. Similar units are renting at $2250+ per month. A fantastic opportunity to own in one of Waterloo’s most desirable buildings—don’t miss out! (id:59646)
456 Fountain Street S
Cambridge, Ontario
Welcome to 456 Fountain Street South — a spacious and character-filled family home located in the heart of Preston, Cambridge. Set on an incredible 100 x 252 ft lot, this detached home offers nearly 2,300 square feet of finished living space and the perfect blend of charm, space, and convenience. Inside, you’ll find four generously sized bedrooms, three bathrooms, and large principal rooms that are full of warmth and natural light. The versatile layout offers plenty of flexibility for growing families, home offices, or multi-generational living, while the full basement provides additional storage or future living space. The spacious kitchen features quartz countertops and stainless steel appliances and it opens up to a large and bright living room. The home has been freshly painted and new flooring was added in 2025. The primary bedroom features an additional room directly joined that could be used as a walk in closet or office. Don’t forget to check all of the closets because one of them has an additional rear door leading to the third bathroom and the 4th bedroom! Commuters will love the unbeatable access—just minutes to Highway 401 and a short drive to Kitchener and conestoga college, making daily travel a breeze. Centrally located, you’ll also enjoy being close to top-rated schools, parks, trails, shopping, dining, and local favourites like Riverside Park and the Grand River. The outdoor space is equally impressive. This oversized lot offers plenty of room to relax, entertain, garden, or even explore future expansion opportunities. With parking for six vehicles and immediate possession available, this is a rare opportunity to own a large, character-rich home in one of Cambridge’s most desirable communities. Whether you're upsizing, investing, or looking for a forever home, 456 Fountain Street South has everything you need — and more. (id:59646)
721 Franklin Boulevard Unit# 302
Cambridge, Ontario
FOR LEASE - 2 Bedroom Stacked Townhouse - Step inside to discover a thoughtfully designed space featuring elegant quartz countertops, a spacious central island, stylish backsplash, and brand-new appliances in the modern kitchen—a true delight for any home chef. Flooded with natural light from two large windows, the spacious living room provides a bright and inviting atmosphere, while the private balcony is perfect for sipping your morning coffee and enjoying the fresh air. The primary bedroom retreat boasts a walk-in closet, a private ensuite bathroom, and its own exclusive balcony—a serene space to unwind at the end of the day. The second bedroom is generously sized, featuring a large closet for ample storage. Additional highlights include in-unit laundry for effortless convenience and modern finishes throughout. Ideally located within walking distance to shops, schools, bus stops, and more, this stylish stacked townhouse offers the perfect blend of convenience and contemporary living. (id:59646)
721 Franklin Boulevard Unit# 302
Cambridge, Ontario
Step inside to discover a thoughtfully designed space featuring elegant quartz countertops, a spacious central island, stylish backsplash, and brand-new appliances in the modern kitchen—a true delight for any home chef. Flooded with natural light from two large windows, the spacious living room provides a bright and inviting atmosphere, while the private balcony is perfect for sipping your morning coffee and enjoying the fresh air. The primary bedroom retreat boasts a walk-in closet, a private ensuite bathroom, and its own exclusive balcony—a serene space to unwind at the end of the day. The second bedroom is generously sized, featuring a large closet for ample storage. Additional highlights include in-unit laundry for effortless convenience and modern finishes throughout. Ideally located within walking distance to shops, schools, bus stops, and more, this stylish stacked townhouse offers the perfect blend of convenience and contemporary living. (id:59646)
7 Stirling Lane
Kitchener, Ontario
Step into ownership with Tire Empire, a thriving tire and auto service shop in a prime location at 7 Sterling Lane! This spacious 5,000 sqft shop is fully equipped to meet high-demand services, including tire sales, mechanical repairs, and auto body work. The business comes stocked with around 500 premium winter and all-season used tires, 200 used rims, and essential equipment like a compressor, hoist, tire changers, and balancer – everything you need to hit the ground running. With dedicated office space, 10 parking spots, and ample storage, this shop is designed for success and set up for growth. Perfect for an ambitious owner looking to make their mark in the auto industry. Book a viewing today to explore the full potential of this turnkey business opportunity! (id:59646)
15 Wellington Street S Unit# 208
Kitchener, Ontario
Experience luxury living in Midtown Kitchener at Station Park, the newest addition to the Innovation District. This beautifully upgraded two-bedroom, two-bathroom unit offers exceptional value in today’s market, especially with a dedicated parking space included — a rare find at this lease rate. Station Park features an impressive array of amenities, including a two-lane bowling alley with lounge, a private hydro swim spa and hot tub, a fully equipped fitness area with gym equipment, a yoga and Pilates studio, a Peloton room, a dog washing station and pet spa, and Snaile Mail — a smart parcel locker system for secure package and food delivery, among many others. Inside the unit, you'll find stainless steel appliances, elegant countertops, high-quality flooring, and custom window coverings. Ideally located just steps from everything Downtown Kitchener has to offer — including the Tannery building, shops, restaurants, and entertainment — it’s also close to the University of Waterloo School of Pharmacy, Google, Grand River Hospital, and just minutes from the future transit hub. With the ION light rail right outside your doorstep, getting around is effortless. Station Park offers the perfect blend of style, comfort, convenience, and value. (id:59646)
80 Victor Boulevard
St. George, Ontario
Welcome to this charming all-brick raised bungalow nestled in the heart of St. George, a picturesque community that perfectly blends small-town charm with modern convenience. This delightful home boasts 3+1 spacious bedrooms and 2 full bathrooms, making it ideal for families, down-sizers, or those seeking a peaceful retreat. Step inside to discover a bright, open-concept living space featuring large windows that flood the home with natural light. The main level includes an elegant living room, a dining area perfect for entertaining, all open to a well-appointed kitchen with ample counter space and cabinetry. The main floor offers three generously sized bedrooms. The primary bedroom features ensuite access, a walk-in closet and California shutters. The 2 other guest rooms each have plenty of closet space, and over sized windows allowing loads of light to pour in. A full 4 piece bathroom ensures convenience and comfort for the whole family. The lower level features a large recreation room with a gas fireplace, and is the perfect spot to cozy up for those family movie nights. A versatile fourth bedroom has the potential to be used for a play room, home gym, or office. A second bathroom and laundry room are both well appointed and functional. Outside, the expansive, fully fenced backyard is a true gem! Whether you envision summer barbecues, gardening, or a play area for kids and pets, this outdoor space offers endless potential. With its mature trees and tranquil setting, it’s your private oasis to enjoy year-round. Located in the sought-after village of St. George, this home is within walking distance to charming shops, cafes, parks, and schools. Plus, it’s just a short drive to Brantford, Cambridge, and major commuter routes, making it the perfect location for work-life balance. This raised bungalow is a rare find that combines comfort, functionality, and an unbeatable location. Don’t miss your chance to make it yours—schedule a private showing today! (id:59646)
90 Blake Street
Hamilton, Ontario
Welcome to 90 Blake Street, a beautiful century home located in the prestigious Blakeley/St Clair neighbourhood in Hamilton. This home has so much to offer in the way of character, charm, and thoughtful updates. The foyer and all principle rooms are impressively large and have enough windows to let natural light flow throughout. In the kitchen you will find a convenient butlers pantry and mud room leading to the luscious backyard. Two wide wood staircases lead you to the second floor where there are two bedrooms as well as a primary suite, complete with a separate closet/ change room. All bedrooms are a great size and one of them has a balcony, offering a private retreat, fresh air, and awesome views of the garden below. The space on the third floor of this home has a two piece bath is so functional for many uses: office space, primary bedroom, kids play room, etc. There is a separate entrance to the dry basement and the ceiling height would allow for an additional finished space or potentially an in-law suite. The exterior features of this home are just as impressive as the interior. The lot is 163ft deep, has parking, and a detached garage. From enjoying the oversized front porch to the deck, gazebo, and hot tub out back, you will find that this property will offer you a great lifestyle for years to come. (id:59646)
19 Burgess Street
Norwich (Burgessville), Ontario
Welcome to your dream home in the peaceful village of Burgessville located on a quiet dead end street. This updated open-concept bungalow sits on over a half acre lot on a quiet street. The home features a bright and open layout with updated kitchen ideal for both entertaining and everyday living. The fully finished basement adds additional living space, offering flexibility for a family room, office or guest suite and 2 piece bath. A new furnace and air conditioner in 2023 provide peace of mind for years to come. Whether you are looking to settle down in a quiet community or simply the tranquility of country living with modern amenities, this property has it all. (id:59646)
596124 Strathallan Road
East Zorra-Tavistock (Hidden Valley), Ontario
Serenity & Space on Strathallan - where open skies, bright mornings and golden evenings set the pace for everyday living.Tucked away on a quiet country crescent, this half-acre retreat is framed by scenic rolling countryside, big skies and 4 seasons of natural beauty - yet it's just minutes from Woodstock, Tavistock, KW, 401 the Hickson Trail & Craigowan Golf Course. A rare offering in a little-known enclave of upscale homes, where every day feels like a breath of fresh air. Impeccably maintained, this move-in ready, 3 bedroom, 2.5 bath, 2-storey offers 2160+/-SF of family-friendly living & effortless entertaining. The sun-filled foyer opens to a cozy living room and a large kitchen with abundant cabinetry & workspace. A bright, open dining area provides sweeping views & walks out to a sprawling deck perfect for sunrise coffees & sunset dinners. A handy main floor laundry/mudroom, 2-pce bath and second access to the deck add smart functionality for busy family life or backyard entertaining. Upstairs, a wide, light-filled landing connects 3 spacious bedrooms, including a generously sized primary with walk-in closet & panoramic views. A sparkling 4-pce bath completes the upper level.The expansive & customized lower level extends your possibilities with a carefully crafted, solid wood wet bar, myriads of pot lights, egress windows, modern 3-pce bath and flexible spaces perfect for home theatre & games area, guests or potential for in-law living - inside access from the garage to the lower & main lvls for added convenience. Outdoors, there's no shortage of room for trailers/RVs, with a circular drive offering easy access and abundant parking. The very private, mature lot features fabulous landscaping, a flagstone patio for fireside evenings, a hot tub for starlit soaks and storage shed for outdoor essentials. There's still room for a future pool and/or shop. Did we mention fibre optics?Half an acre of peace, privacy & pure possibility - where dreams have room to grow! (id:59646)
56 Ann Street
St. Marys, Ontario
Welcome to Stonetown! Ever-popular St. Marys, where old world charm & a small town vibe meet modern amenities ! You'll find this brick bungalow-style semi-detached nicely nestled on a cul de sac west of the Thames River. It delivers smart, spotless & functional main floor living along with extras that count! Whether you're starting fresh, retiring, or right-sizing, this 2-bedroom, 2-bath home offers 1985+/- sq. ft. of living space (on 2 levels) not to mention a beautiful back yard that's larger than many detached homes! A covered front porch adds to the classic curb appeal. Inside, the spacious floor plan flows from the foyer & welcoming living room into the well laid out kitchen and generous dining space. From patio doors, you'll enjoy views of the expansive yard. Step out under the shelter of the covered patio or private deck and gazebo, designed for relaxing and outdoor entertaining! The primary bedroom with 2 closets, easily fits a king-sized suite. Comfortably-sized 2nd bedroom also on this level. Everything's where it should be: pantry, linen, large main floor laundry closet! Need more living space? Head downstairs and add a big rec room, 3-piece bath, utility room, and a flex space ideal for a home office, hobby zone, or storage A low-maintenance yard, level lot, and no condo fees make life easy. Attached garage with inside entry protects you from nasty weather. Parking for two in the concrete driveway. Quiet setting, just a short stroll to the scenic Grand Trunk Trail, shops, parks, cafes, more trails and St. Marys hospital. A short drive to London, Stratford, and Kitchener-Waterloo, you've got big-city connections with a small-town soul. More than a home, this is a lifestyle move that just makes sense! (id:59646)
78 Stonepine Crescent
Hamilton, Ontario
Step into sophistication with this stunning stucco executive home nestled on Hamilton’s prestigious West Mountain. This 4-bedroom, 2 full, 2 half bath showpiece seamlessly blends luxury and comfort in every detail. The striking open-concept floor plan boasts an abundance of natural light, gleaming hardwood floors, stacked stone fireplace with gas insert for cozy winter nights. The heart of the home is the gourmet kitchen. Outfitted with stainless steel appliances, ample counter space, large island, and granite countertops, perfect for family meals and entertaining guests. Upstairs, the master suite is a spacious retreat that boasts a walk-in closet, luxurious ensuite with soaking tub, walk-in shower, and double vanity. Three additional generous bedrooms provide plenty of space for family or guests, each offering comfort and charm. The oasis styled backyard is an entertainer's paradise, complete with a saltwater pool and sundrenched deck space. Fully landscaped and meticulously maintained, the corner lot is complimented by an aggregate driveway and stamped concrete stairs and borders. The fully finished basement elevates this home to the next level with a stunning wine closet, modern linear fireplace, and sultry powder room featuring a concrete sink and custom wood counter. The bar space enjoys waterfall countertops, LED lighting and a mini fridge. Situated in an ideal location, close to shopping, dining, and public transportation. Don’t miss your chance to own this dream home. (id:59646)
139 Periwinkle Drive
Stoney Creek, Ontario
Welcome to this beautifully maintained 3-bedroom, 2-bathroom corner unit townhouse, offering comfort, style and functionality in every detail. Step inside to a bright main level featuring hardwood and tile flooring, an open riser staircase and a charming bay window that floods the space with natural light. The open-concept layout is perfect for entertaining and the kitchen is equipped with a new dishwasher (2023) for modern convenience. Upstairs, you'll find three generously sized bedrooms, including a primary suite with double sinks in the ensuite for added luxury. Enjoy the outdoors in your private backyard oasis that backs onto an open field. Complete with a wood deck and stamped concrete patio, ideal for morning coffee or evening relaxation. The double car driveway offers ample parking and features like central vacuum make everyday living a breeze. This home blends space, comfort and peaceful views all in one exceptional package. Don't miss your chance to call it home! (id:59646)
52 Graham Avenue S
Hamilton, Ontario
Attn: First Time Buyers!!! Immaculate character filled 3 br. spacious brick 1.5 storey with fully finished basement in family friendly Delta East location steps to Gage Park and trendy Ottawa St. Fully fenced yard with deck off kitchen. Parking driveway is mutually shared. Many recent updates include, professionally painted 24, deck and porch 20, basement windows 20, laminate flooring LR/DR 19, shingles 16, Furnace and AC 07, 100 AMP electrical, newer kitchen, bath, windows. Note Hot Tub is negotiable. Don't delay, book your private viewing now! High walk score, close to schools, parks, shopping, transportation and amenities. This home is priced to sell and won't last and rarely are available in this area, call now before it's gone! (id:59646)
506 - 2555 3rd Avenue W
Owen Sound, Ontario
Luxury condo living at its best. This Harbourfront condo with its 3200 sq. feet is in pristine condition with many recent updates. The many various amenities including the Library, Exercise Room, spacious Party/Meeting room and of course the secure underground parking create a complete comfortable living situation. The two balconies this condo has provides opportunities to relax and enjoy the serene view of Georgian Bay. Both balconies are open so you can enjoy the weather and outdoor atmosphere. (id:59646)
484 Falconer Street
Saugeen Shores, Ontario
Welcome to 484 Falconer Street, a charming and affordable gem in the heart of Saugeen Shores! This 3-bedroom, 2-bathroom home offers 1,600 square feet of finished living space, perfect for first-time buyers, investors, or anyone looking to enter the market.Built in 1977, this home has been thoughtfully updated over the years. Enjoy the natural light streaming through the new windows (2017) and the warmth of the wood flooring in the living room (2016). The kitchen features a bay window, adding character and charm. The home boasts a new hot water heater (2019), dishwasher (2021), garage door (2021), and both a new front and back door (2021). The exterior shines with new siding, fascia, and eaves troughs (2021), while the fully fenced yard includes a stunning brick patio (2019) and a 21-foot above-ground swimming pool (2024) for summer fun. A newly renovated bathroom (2025) adds a modern touch.Situated on an exceptionally large lot in a desirable neighborhood with mature trees, this property is just steps from Nodwell Park and a short distance to the Port Elgin Marina. The location offers the perfect blend of tranquility and convenience. (id:59646)
57 Thatcher Drive
Guelph (Kortright East), Ontario
Lovely 2 Bed 3 Bath Upper Town in Alister at Solterra. With two levels of balconies, parking for 2, covered porch, and high end features, you will be wowed by this suite. Walk up the steps into your luxury town. Open concept living room with walk out to balcony, and fabulous kitchen with massive quartz island with sink, high end stainless appliances, backsplash, and powder room. Laundry is also on this floor. Walk up the lushly carpeted stairs to the upper level with its own balcony. The generous primary bedroom spoils you with the huge walk in closet, and 3 piece ensuite with walk in shower and quartz countertops. The second bedroom is also a great size, and has its own 4 piece bath. This subdivision is brand new, so clean as a whistle and has many perks like the new to be built high school, community bbqs, firepit, and schools and parks nearby. (id:59646)
145 Front Street
Bracebridge (Macaulay), Ontario
**Charming Muskoka River Century Duplex with Timeless Character and Income Potential . ** Step into history with this century full duplex, blending vintage charm with modern convenience. Built in the early 1900s, this unique property showcases original architectural details such as hardwood floors, high ceilings, and classic woodwork while offering updated kitchens, bathrooms, and mechanical systems. Each unit features 3 spacious bedrooms, a full bathroom, and a bright, open-concept living area. Large windows provide an abundance of natural light, and both units include their own private entrance, separate utilities, and in-unit laundry. Located in a desirable neighborhood close to town, schools, parks, shops, and public transit, this property is ideal for investors or homeowners seeking rental income. Live in one unit and rent the other, or rent both for strong cash flow.-potential to expand or convert to a single-family home.**Features:**- 6 Bedrooms | 2 Bathrooms (2 units)- Original hardwood floors & trim- Modern kitchens and updated bathrooms- Separate meters and heating systems- Private backyard and on-site parking- Walkable to amenities and transit. Don't miss your chance to own a piece of history with this versatile income-generating property (id:59646)
601 Colquhoun Street
Centre Wellington (Fergus), Ontario
A rare opportunity to own a home on one of the most sought-after streets in Fergus. Surrounded by mature trees this charming brick bungalow offers the perfect blend of character, comfort, and convenience. Just steps from the scenic Grand River and a short stroll to downtown Fergus, this home is ideally situated for those seeking a quiet lifestyle close to nature and amenities.Featuring 2 bedrooms on the main floor, an additional bedroom in the finished basement, and 2 full bathrooms, this home is perfect for families, down sizers, or first-time buyers. The upper level has hardwood flooring, while the fully fenced backyard offers privacy, mature trees, and space to relax.Full of potential, this property is one you wont want to miss. Book your private showing today and experience the lifestyle Fergus has to offer! (id:59646)
196771 19th Line
Zorra, Ontario
Welcome to your country retreat! Located on a paved road central to St. Marys, Ingersoll and a short trip to the cities of Stratford, London and Woodstock, this private haven beckons to those longing for a quieter lifestyle. Custom built in 1981, the prime feature of this home is a large, bright atrium off the living room that once housed an indoor pool, now used as a games room for a putting green and golf simulator. Floor to ceiling windows face south toward trees and fields, and a balcony off of the home's upper hallway and Primary bedroom overlooks the space. Other features of the home include a separate dining room, sunken den with wood-burning fireplace, and Generac Generator. Curved stairwells lead to both the upstairs and basement areas. A 5-piece bathroom including a large soaker tub with separate shower features a glass block wall with a 2-piece washroom behind it. Outside invites family and friends to lounge on the large deck or take part in a game of badminton or croquet. The sunsets are beautiful from this viewpoint, and the many treed areas lend both privacy and peace as the day winds down. Rural life is calling you - book your private appointment to see this home today! (id:59646)
118 Main Street
Northern Bruce Peninsula, Ontario
An AMAZING OPPORTUNITY in the Quaint Village of Lion's Head ... SOLID, WELL MAINTAINED HOME on MAIN ST + undeveloped POTENTIAL BUILDING LOT AREA fronting on BYRON ST! All for ONE GREAT PRICE! Home offers 1,300+ sq ft of ONE FLOOR LIVING with 3 bedrooms, 4pc bath, BRIGHT principle rooms including living room w/CUSTOM STONE FIREPLACE, large OPEN KITCHEN to dining room area & separate side entry MUDROOM. Plus 1,100 sq ft of POTENTIAL extra LIVING SPACE in DRY LOWER LEVEL with HIGH CEILINGS, partitioned rooms, sump pump, 200 amp electrical w/manual back-up generator. Low maintenance brick/stone exterior, newer roof, newer vinyl windows & doors, aluminum soffit/fascia, detached garage w/hydro (newer snowblower, portable generator + yard tools included!), concrete patio, 66ft wide x 297ft deep double lot (lots were separate until a few years ago, still 2 tax bills, zoning allows multiple dwellings) ... means 2nd home building potential, or just enjoy the EXTRA PROPERTY space. Walk to DOWNTOWN SHOPPING, library, 24hr HOSPITAL, post office. 2 blocks to GEORGIAN BAY waterfront w/ SANDY BEACH, marina w/seasonal slips & BOAT LAUNCH. Stunning BRUCE TRAIL access w/300ft high lookouts mins away ... making this a great HOME or 4-season vacation GETAWAY property! (id:59646)
435 Country Club Drive
Windsor, Ontario
This stunning estate is a true showstopper, boasting a grand entrance and unmatched curb appeal. With nearly $300,000 in recent updates, it offers luxurious living for multi-generational families across approximately 6,000 sqft of finished space. The welcoming foyer leads to a spacious living room, a 2-piece bathroom, a well-appointed laundry room, and a formal dining area with sliding doors opening to a private backyard retreat. The custom kitchen is a chefs dream, featuring crown molding, a coffee bar, premium appliances, and meticulous attention to detail. The stunning family room wows with an 18-foot ceiling, a gas fireplace, floor-to-ceiling drapes, and a second set of glass doors with a great view of the new heated pool. The second floor features a 5-piece bathroom and four generously sized bedrooms, including two with private ensuites. The finished basement adds nearly 2,000 sqft of additional living space, complete with a separate walk-up entrance from the backyard. It includes a second kitchen with a 12-foot island, brand-new stainless steel appliances, a fifth bedroom, a 3-piece bathroom, and impressive ceiling heightperfect for entertaining or additional accommodations. Outside, beautifully landscaped grounds, a stamped concrete patio, and the gorgeous heated pool create a backyard oasis ideal for relaxation or hosting guests. Situated in a prime location, the home offers easy access to excellent schools, a variety of dining options, shopping, and convenient connectivity to the 401. It is also less than 20 minutes from the U.S. border, perfect for frequent travelers for work or pleasure. Proximity to the Great Lakes provides the added benefit of mild winters with limited snowfall and warm, pleasant summers, making it an ideal year-round residence. This property is a rare find, seamlessly blending modern updates, timeless elegance, and an enviable location to suit any lifestyle. (id:59646)

