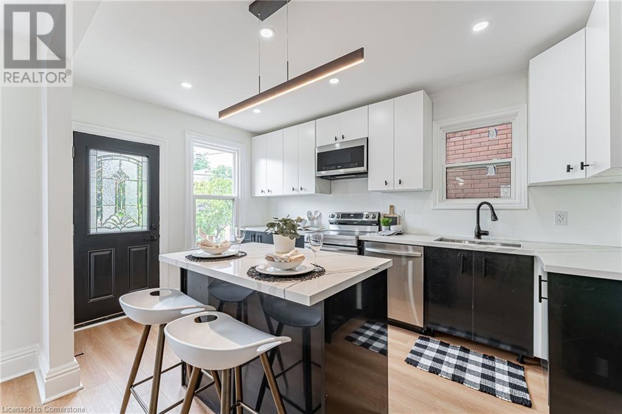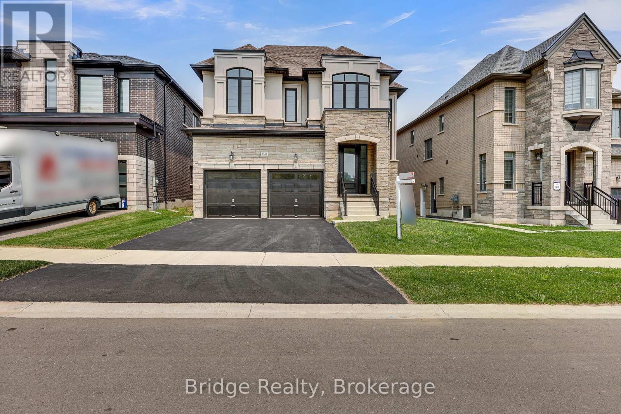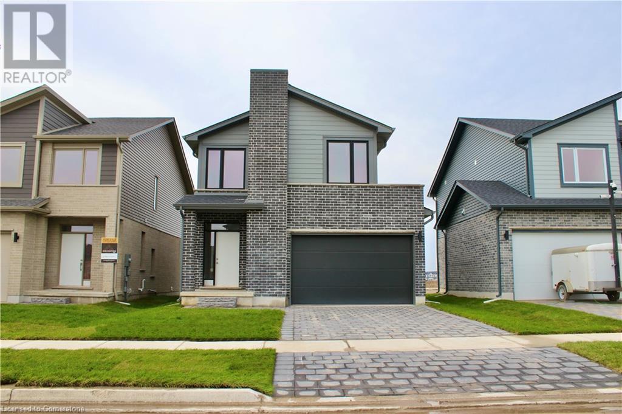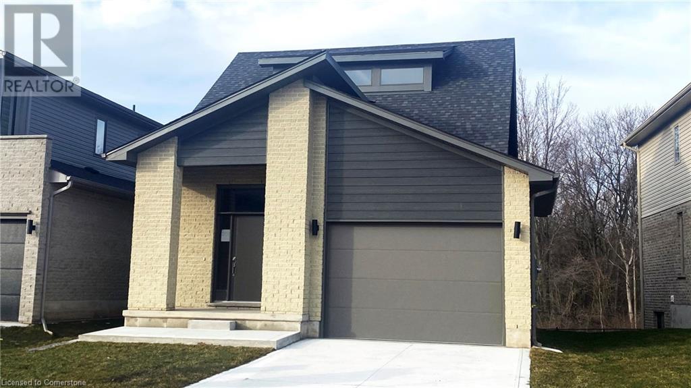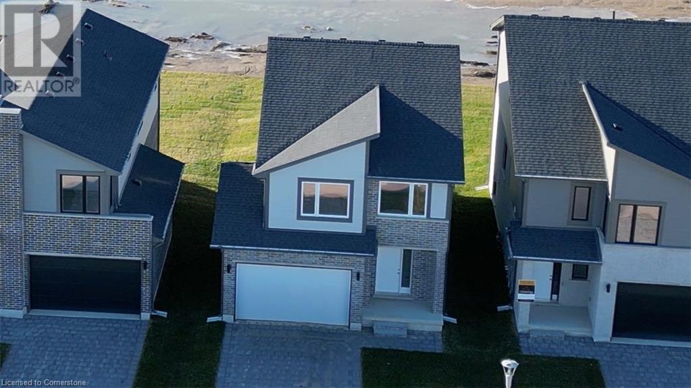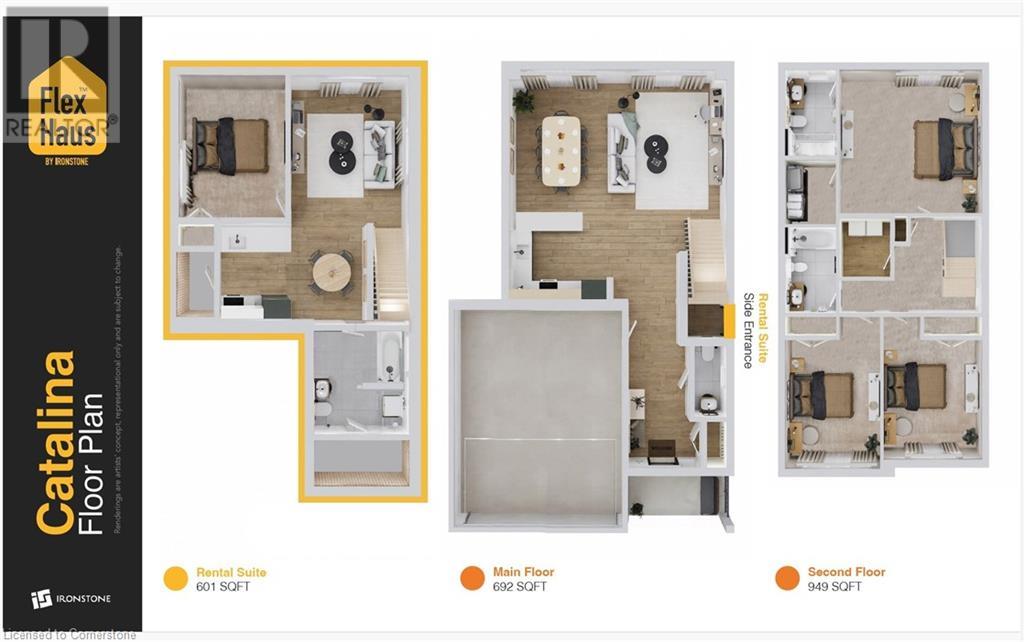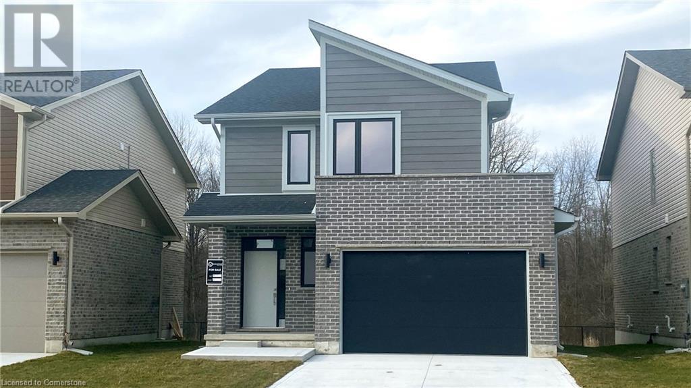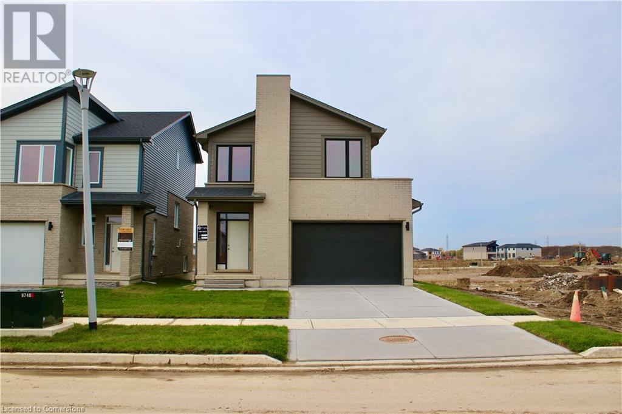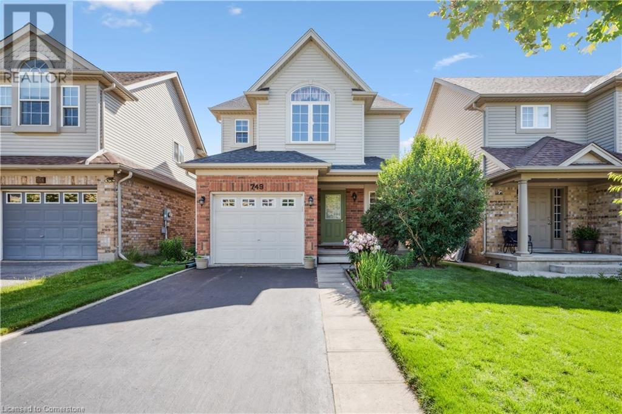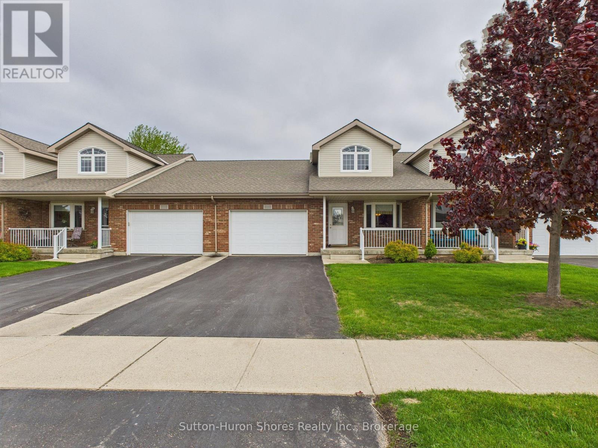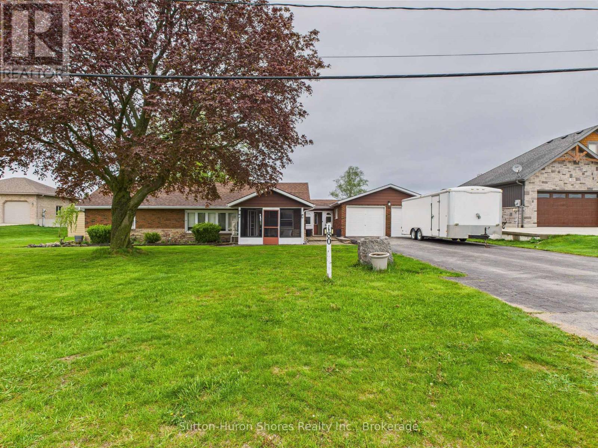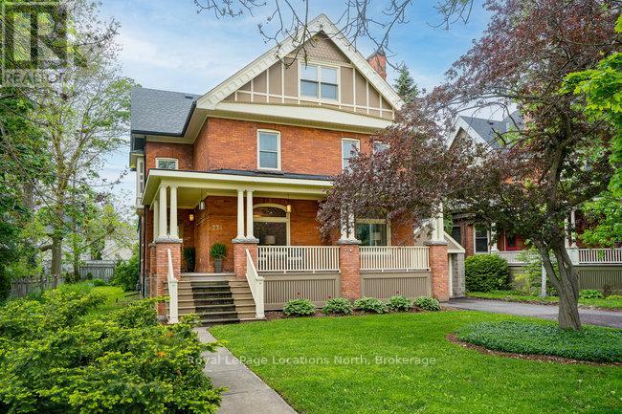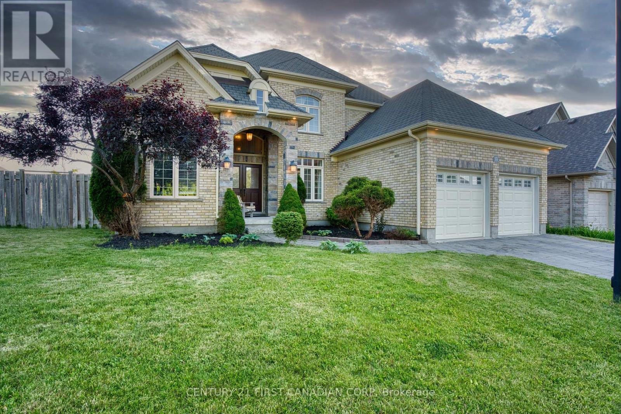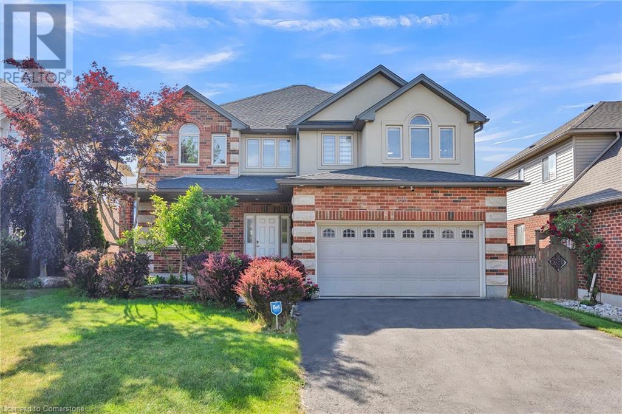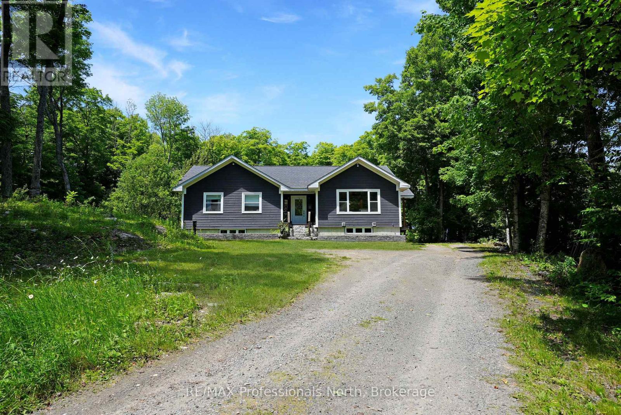15 Barnesdale Avenue N
Hamilton, Ontario
ATTENTION INVESTORS & MULTIGENERATIONAL BUYERS! OVER $250,000 IN RENOVATIONS COMPLETED IN 2024 MAKE THIS 2.5 STOREY DETACHED BRICK HOME A RARE OPPORTUNITY IN HAMILTON'S VIBRANT STIPLEY NEIGHBOURHOOD. OFFERING THREE SELF-CONTAINED LIVING AREAS, EACH WITH A PRIVATE ENTRANCE, KITCHEN, BATHROOM, AND LAUNDRY. THIS VERSATILE PROPERTY IS IDEAL FOR EXTENDED FAMILIES OR THOSE EXPLORING MULTI-UNIT LIVING WITH POTENTIAL INCOME UPSIDE. UPGRADES INCLUDE: NEW ROOF(2024), FASCIA, SOFFITS, EAVESTROUGHS, ALL WINDOWS, 2 KITCHENS. 3.5 BATHROOMS, ELECTRICAL, PLUMBING, HVAC WITH OWNED FURNACE AND CENTRAL HEAT PUMP, RENTED TANKLESS WATER HEATER, FRESH INTERIOR/EXTERIOR PAINT, AND A FULL SUITE OF 2024 APPLIANCES (3 FRIDGES, 3 STOVES, 3 DISHWASHERS, 3 MICROWAVES, 3 WASHERS, 3 DRYERS). ALSO INCLUDES 4 CAR TANDEM PARKING. APPROX 2234 SQ FT OF FINISHED LIVING SPACE (1736 ABOVE GRADE + 498 FINISHED BASEMENT, AS PER MLS) CONFIGURED WITH THREE SELF-CONTAINED LIVING AREAS. IDEAL HOME BASED BUSINESS OPPORTUNITY; INQUIRE WITH CITY OF HAMILTON FOR PERMITTED USES. LOCATED IN ONE OF HAMILTON'S MOST WALKABLE AND CONNECTED NEIGHBOURHOODS, JUST STEPS FROM OTTAWA STREET'S VIBRANT RETAIL STRIP, KNOWN FOR ITS ANTIQUE SHOPS, FRESH MARKETS, CAFES AND RESTAURANTS. WALK TO GAGE PARK, THE BERNIE MORELLI RECREATION CENTRE AND TIM HORTON’S FIELD, OR EASILY ACCESS SCHOOLS, PLAYGROUNDS, PUBLIC TRANSIT, AND EVERYDAY ESSENTIALS. QUICK ACCESS TO THE 403, RED HILL PARKWAY, AND GO TRANSIT MAKE THIS AN IDEAL LOCATION FOR BOTH COMMUTERS AND LONG-TERM RESIDENTS. WHETHER YOU'RE ACCOMMODATING A LARGE HOUSEHOLD OR CONSIDERING FUTURE INCOME POTENTIAL, THIS HOME DELIVERS FLEXIBILITY IN A GROWING, HIGH-DEMAND AREA. (id:59646)
1343 Upper Thames Drive
Woodstock (Woodstock - North), Ontario
Stunning and meticulously upgraded 3-year-old detached home nestled in one of Woodstocks most desirable neighborhoods. Boasting over 3,200 sq. ft. of sophisticated living space, this residence features 4+1 bedrooms, 6 luxurious bathrooms, and a spacious media room, ideally positioned on a tranquil street facing a future park, rainwater pond, and conservation lands. Exquisite finishes throughout include engineered hardwood flooring, gleaming quartz countertops, soaring 9-ft smooth ceilings, 8 feet ddoorselegant pot lights, custom wall mouldings, large upgraded tiles, freshly painted, and a grand oak staircase with stylish metal pickets. The main floor welcomes you with a bright foyer, powder room, formal living and dining areas, a cozy family room with fireplace, and a modern chefs kitchen adorned with quartz worktopsplus a rare main floor bedroom with a private 3-piece ensuite, ideal for guests or elderly family members.The upper level showcases a spacious media room (easily convertible into a 6th bedroom), convenient laundry, and four generously sized bedroomseach with its own luxurious ensuite bath. A separate private entrance to the basement offers exceptional potential for a future in-law suite or income-generating rental unit. Ideally located within walking distance to Gurdwara Sahib, school(Being built), and vibrant plazas, and just minutes from Pittock Conservation Area, beach, and scenic trails. With close proximity to major amenities like the Toyota Plant, Walmart, hospital, and seamless access to Hwy 401, this home offers the perfect blend of luxury, comfort, and convenience. (id:59646)
1040 Kahshe Lake
Gravenhurst (Morrison), Ontario
Soak in iconic Muskoka sunsets from this west-facing retreat on Kahshe Lake. With 337+ ft of private shoreline and a sandy, shallow-entry beach, this water-access-only property is ideal for families and entertaining. Offered turnkey, it includes both a Pontoon Boat (50HP) and a 1987 StarCraft V6just arrive and start enjoying cottage life. Set on 1.5 acres, the main cottage features 2 bedrooms, with a flexible laundry room that could convert to a third. A separate bunkie provides additional sleeping space for guests. Recent updates include a new water line (2024), lift pump for the septic system (2022), new bunkie flooring, and deck stairs with dock (2021). The kitchen has been modernized with granite countertops, and prior upgrades include electrical, plumbing, windows, and septic. Two parking spots and a boat slip at Dennes Marina just five minutes away by boat makes this a convenient and inviting summer getaway with room to grow. (id:59646)
2278 Southport Crescent
London, Ontario
ELIGIBLE BUYERS MAY QUALIFY FOR AN INTEREST- FREE LOAN UP TO $100,000 FOR 10 YEARS TOWARD THEIR DOWNPAYMENT . CONDITIONS APPLY. 2 homes in one !! The bright main level features a large living/dining room with natural light and a chefs kitchen with ample counter space. Upstairs, the primary suite offers a private bathroom and walk-in closet, two additional bedrooms and a full bathroom. The finished basement includes an extra bedroom, bathroom, and kitchen, perfect for a rental unit or in-law suite. Its private entrance located at the side of the house ensures privacy and convenience for tenants. Ironstone's Ironclad Pricing Guarantee ensures you get: 9 main floor ceilings Ceramic tile in foyer, kitchen, finished laundry & baths Engineered hardwood floors throughout the great room Carpet in main floor bedroom, stairs to upper floors, upper areas, upper hallway(s), & bedrooms Laminate countertops in powder & bathrooms with tiled shower or 3/4 acrylic shower in each ensuite Concrete driveway . Don't miss this opportunity to own a property that offers flexibility, functionality, and the potential for additional income. Pictures shown are of the model home. Don't miss out on this exceptional opportunity make this house your forever home! .Visit our Sales Office/Model Homes at 674 Chelton Road for viewings Saturdays and Sundays from 12 PM to 4 PM . (id:59646)
668 Chelton Road
London, Ontario
ELIGIBLE BUYERS MAY QUALIFY FOR AN INTEREST- FREE LOAN UP TO $100,000 FOR 10 YEARS TOWARD THEIR DOWNPAYMENT . CONDITIONS APPLY. READY TO MOVE IN -NEW CONSTRUCTION! introducing the Macallan design ! Ready to move bungalow with finished basement, With over 2400 sq ft of finished living space , this home offers 2+1 bedrooms and 3 baths backing onto green space. Ironclad Pricing Guarantee ensures you get: 9 main floor ceilings Ceramic tile in foyer, kitchen, finished laundry & baths Engineered hardwood floors throughout the great room Carpet in main floor bedroom, stairs to upper floors, upper areas, upper hallway(s), & bedrooms Hard surface kitchen countertops Laminate countertops in powder & bathrooms with tiled shower or 3/4 acrylic shower in each ensuite Paved driveway, Visit our Sales Office/Model Homes at 674 Chelton Rd for viewings Saturdays and Sundays from 12 PM to 4 PM This house is ready to move in. Pictures are of the model home. (id:59646)
2100 Evans Boulevard
London, Ontario
ELIGIBLE BUYERS MAY QUALIFY FOR AN INTEREST- FREE LOAN UP TO $100,000 FOR 10 YEARS TOWARD THEIR DOWNPAYMENT . CONDITIONS APPLY. READY TO MOVE IN -NEW CONSTRUCTION! Are you searching for a spacious bungaloft with a walk out basement backing onto green space ? Look no further! The Carmel design offers 1789sq ft of meticulously finished living space. Key features include :1st Floor Primary Bedroom/ 2nd Floor- additional bedroom plus a versatile loft area, perfect for family or guests. Experience the perfect blend of elegance and functionality in your new dream home with the Carmel design. Pictures shown are of the model home. This house is ready to move in! Deposit required is 60k .Visit our Sales Office/Model Homes at 674 CHELTON ROAD for viewings Sat/Sund 12-4 .Ready to move in . (id:59646)
2274 Southport Crescent
London, Ontario
ELIGIBLE BUYERS MAY QUALIFY FOR AN INTEREST- FREE LOAN UP TO $100,000 FOR 10 YEARS TOWARD THEIR DOWNPAYMENT . CONDITIONS APPLY. READY TO MOVE IN - NEW CONSTRUCTION ! CATALINA functional design offering 1632 sq ft of living space. This impressive home features 3 bedrooms, 2.5 baths, ,1.5 car garage. Ironstone's Ironclad Pricing Guarantee ensures you get: 9 main floor ceilings Ceramic tile in foyer, kitchen, finished laundry & baths Engineered hardwood floors throughout the great room Carpet in main floor bedroom, stairs to upper floors, upper areas, upper hallway(s), & bedrooms Hard surface kitchen countertops Laminate countertops in powder & bathrooms with tiled shower or 3/4 acrylic shower in each ensuite Paved driveway Visit our Sales Office/Model Homes at 674 Chelton Rd for viewings Saturdays and Sundays from 12 PM to 4 . Pictures shown are of the model home. This house is ready to move in. (id:59646)
2258 Southport Crescent
London, Ontario
ELIGIBLE BUYERS MAY QUALIFY FOR AN INTEREST- FREE LOAN UP TO $100,000 FOR 10 YEARS TOWARD THEIR DOWNPAYMENT . CONDITIONS APPLY. NEW CONSTRUCTION HOME WITH RENTAL ONE BEDROOM APARTMENT ! Discover your path to ownership with the CATALINA Flex Haus! The spacious 2233 (total sq ft of finished space) , 4-bedroom, 3.5-bathroom and 2 kitchens home is located in the sough after Summerside . The bright main level features a large living/dining room with natural light and a chefs kitchen with ample counter space. Upstairs, the primary suite offers a private bathroom and walk-in closet, two additional bedrooms and a full bathroom. The finished basement includes one bedroom, bathroom, and kitchen, perfect for a rental unit or in-law suite. The basement private entrance located at the side of the house ensures privacy and convenience for tenants. Ironstone's Ironclad Pricing Guarantee ensures you get: 9 main floor ceilings Ceramic tile in foyer, kitchen, finished laundry & baths Engineered hardwood floors throughout the great room Carpet in the bedrooms, stairs to upper floors, upper areas, upper hallway(s). Don't miss this opportunity to own a property that offers flexibility, functionality, and the potential for additional income. Pictures shown are of the model home. This house is ready to move in. Visit our Sales Office/Model Homes at 674 CHELTON RD for viewings Saturdays and Sundays from 12 PM to 4 PM. Down payment is 60k. (id:59646)
2024 Evans Boulevard
London, Ontario
ELIGIBLE BUYERS MAY QUALIFY FOR AN INTEREST- FREE LOAN UP TO $100,000 FOR 10 YEARS TOWARD THEIR DOWNPAYMENT . CONDITIONS APPLY. READY TO MOVE IN -NEW CONSTRUCTION! THE BERKELEY - sought-after multi-split design offering 1618 sq ft of living space. This impressive home features 3 bedrooms, 2.5 baths, and the potential for a future basement development , all for under 800k! Ironclad Pricing Guarantee ensures you get ( at NO additional cost ) : 9 main floor ceilings / Ceramic tile in foyer, kitchen, finished laundry & baths/ Engineered hardwood floors throughout the great room / Carpet in main floor bedroom, stairs to upper floors, upper areas, upper hallway(s), & bedrooms /Hard surface kitchen countertops / Laminate countertops in powder & bathrooms with tiled shower or 3/4 acrylic shower in each ensuite Stone paved driveway . Pictures shown are of the model home. This house is ready to move in! Deposit required is 60k.Visit our Sales Office/Model Homes at 674 CHELTON ROAD for viewings Saturdays and Sundays from 12 PM to 4 PM . (id:59646)
2250 Southport Crescent
London, Ontario
ELIGIBLE BUYERS MAY QUALIFY FOR AN INTEREST- FREE LOAN UP TO $100,000 FOR 10 YEARS TOWARD THEIR DOWNPAYMENT . CONDITIONS APPLY. READY TO MOVE IN -NEW CONSTRUCTION! This impressive home features 3 bedrooms, 2.5 baths, 1.5 car garage. Ironstone's Ironclad Pricing Guarantee ensures you get: 9 main floor ceilings Ceramic tile in foyer, kitchen, finished laundry & baths Engineered hardwood floors throughout the great room Carpet in main floor bedroom, stairs to upper floors, upper areas, upper hallway(s), & bedrooms Hard surface kitchen countertops Laminate countertops in powder & bathrooms with tiled shower or 3/4 acrylic shower in each ensuite Paved driveway, Visit our Sales Office/Model Homes at 674 Chelton Rd for viewings Saturdays and Sundays from 12 PM to 4 PM. Pictures shown are of the model home. This house is ready to move in. (id:59646)
831 Whitecap Avenue
Waterloo, Ontario
*Welcome to 831 Whitecap Avenue* Located in the heart of the family-friendly Eastbridge neighborhood. This beautifully updated 4-bedroom, 4-bathroom detached home offers the perfect blend of style, space, and convenience. The open-concept main floor is bathed in natural light and features a kitchen with stainless steel appliances, granite counter-top and seamless flow into the living and dining areas ideal for both everyday living and entertaining. Upstairs, the spacious primary suite boasts a 3-piece en-suite and walk-in closet, while two additional bedrooms share a well-appointed 4-piece bath. The fully finished basement adds versatility with an extra bedroom, full bathroom, and flexible rec room. Updates include #1. Furnace 2025 #2. AC 2025 #3. Fresh Paint #4. Wi-Fi Garage Door Opener 2025 #5. Roof 2016 #6. Flooring, Stairs and Railings #7. Light Fixtures. Take advantage of a prime location close to top-rated schools, parks, shopping, public transit, and major highways. This move-in-ready home truly has it all. (id:59646)
122 Nicoline Avenue
Lucan Biddulph (Lucan), Ontario
Welcome to 122 Nicoline Ave in desirable Lucan, a short 15 minute drive to North London. This beautiful bungalow exemplifies beautiful curb appeal and is nestled on a mature tree lined street in a desirable neighbourhood within walking distance to the Elm Street park, splash pad, and skate park. As you make your way inside you are greeted by an open concept layout with a dining space, living space and spacious kitchen with centre island. There are 3 bedrooms on the main floor, one of which is being used as an office but access could be converted off the main hall to create separation from the Primary bedroom. The primary bedroom features a sliding patio door that flows to the beautiful backyard with a large deck (the sellers have a newer patio door that they can leave behind for the buyer to have installed). Downstairs you will find a spacious recreation room, perfect for family movie nights, a play room, and a flex space at the base of the stairs that would function well as an office. There is also a full bathroom in the basement and a large storage room with laundry. Don't miss your opportunity to own a beautiful home in a great neighbourhood while having all the amenities you require in a growing town! Roof (~2018), AC (2024), Deck in front (2024), rear deck (2022), Basement window (2024). Garage is heated with a gas heater and there is a gas line running to the back for a BBQ. (id:59646)
749 Grand Banks Drive
Waterloo, Ontario
Updated single detached home with fully finished walkout basement in desirable Eastbridge location. No backyard neighbor and you can enjoy the beautiful views through the large windows and doors of three levels of the home. Newly installed beautiful maple solid hardwood floor in the 240 sq ft sunken great room to match the rest of the main floor, new quartz countertops, new stainless steel refrigerator, stove and range hood, new ceramic backsplash, new sink and faucet in kitchen. The 2nd floor offers 3 sizable bedrooms, 2 full bathrooms and a laundry room for your convenience. Master bedroom features 10 ft smooth cathedral ceiling, a 3pc en-suite with up to ceiling full size mirror & 5ft two door glass shower with up to ceiling Italian ceramic tiles. The open concept walkout basement is bright thanks to large patio doors and windows, sunken recreation room with rough-in for home theater wiring and dimmable pot lights. Good sized storage room. Additional Updates including Roof (2018), high efficient furnace (2019), finished garage (2019), decorative single pole switches throughout and dimmable switches in master bedroom and dining area (2019). New fence installed (2023), new glasses for large windows and doors on main and upper floors (2023), some of the sliding windows (2023). Newly painted bedrooms, bath rooms, great room and hallway including frames and baseboards (2025), new wall cabinets in laundry room (2025), driveway resurfacing (2025), new faucets in bath rooms (2025). Within walking distance to schools, trails, Grey Silo Golf Course, RIM Park. A short drive to the expressway, Conestoga Mall, both Universities and all other major amenities. (id:59646)
1007 Lakeshore Boulevard N
South Bruce Peninsula, Ontario
A WATERFRONT SAUBLE BEACH LEGACY AWAITS! Imagine stepping back in time to an era of endless summer days and cherished family traditions. This 3-bedroom, 1-bathroom cottage presents a special opportunity to own a piece of Sauble Beach history, deeply woven into the very fabric of this beloved community. For the first time ever, this idyllic property, held by the same family since 1914, is being offered for sale. Located at the North end of Sauble Beach, cottage is in an community graced by generational cottagers and residents. Lovingly preserved and thoughtfully updated to enjoy the comforts of modern living, this home has been updated throughout the years including casement windows, forced- air, natural gas furnace and natural gas fireplace for those cooler, cozy-up nights. Picture yourself creating your own family legacies here, with direct access to the sparkling shores and world-class sunsets on Lake Huron. (id:59646)
489 Andrew Street
Saugeen Shores, Ontario
Welcome to easy, low-maintenance living in this well-kept bungaloft-style condo, perfectly situated in the south end of Port Elgin just a short walk to shopping, dining, and the beach. This thoughtfully designed home offers everything you need on the main level, including a bright eat-in kitchen, open-concept dining and living areas with soaring ceilings, a spacious primary bedroom with walk-in closet, and a 4-piece ensuite that also houses convenient main floor laundry. Upstairs, a versatile loft overlooks the main living space, ideal for a cozy family room, guest space, or home office along with a second bedroom and another full 3-piece bathroom. The basement features a cold room, a large open area that's ready to be finished to your taste, and a rough-in for a third bathroom, offering potential for additional living space as your needs evolve. Enjoy peace of mind with a $240/month condo fee that includes lawn care and snow removal, perfect for first-time buyers, retirees, or investors seeking a lock-and-leave lifestyle. Take the virtual 3D tour and reach out to your REALTOR today to book your private showing. (id:59646)
180 South Rankin Street
Saugeen Shores, Ontario
This charming 3-bedroom, 1-bathroom bungalow is ideally situated on a sprawling 113x254 ft lot (approximately 0.65 acres) just one block from the picturesque Saugeen River. Whether you're a first-time homebuyer, an investor, or searching for that perfect seasonal getaway, this property checks all the boxes with its incredible location and solid updates. Inside, the home offers a functional layout with new laminate flooring, a recently added split heat pump/AC system for year-round comfort, and a selection of updated windows that enhance both energy efficiency and natural light. The bright open concept kitchen flows into the living and dining spaces, while enclosed 3-season sunrooms at both the front and rear of the home offer versatile spaces to relax and enjoy the natural surroundings. The exterior is just as impressive with an expansive double-wide driveway, an attached 2-car garage, and a lot size that offers ample space for gardening, entertaining, or creating that dream outdoor space. Nestled in one of Bruce County's most desirable communities, you're just minutes from Southampton's quaint downtown, sandy beaches, schools, and the local Foodland. With the Saugeen River practically in your backyard and Lake Huron just a short stroll away, this property offers an unbeatable lifestyle in a prime location. Don't miss this opportunity to own a slice of Southampton whether it's your first home, a retirement downsize, or your dream cottage retreat! (id:59646)
597 Lansdowne Avenue
Woodstock (Woodstock - North), Ontario
Welcome to 597 Lansdowne! This massive brick 2 storey, is located in the desirable North-East of Woodstock only 300m from the beautiful Lake Pittock walking trails. The property is conveniently located in close proximity to 5 parks! (Roth Park Trails - 300m, Ludington Park - 700m, Trevor Slater Park - 500m, William Dutton Park - 600m, Donald A. Thompson Park - 700m). The backyard is fully fenced, completely private, and requires little maintenance. Entertain friends by the fire pit table, relax in the hot tub, enjoy the big game on the outdoor TV, swim in the full depth inground salt water pool, and enjoy the light show from under the massive gazebo. In the main level you will find a formal living room with bright natural light, dining room with gleaming hardwood floors, hidden laundry, 4th bedroom/office space, renovated 3-piece bathroom, cozy family room with a stylish gas fireplace, and a bright kitchen with stainless steel appliances and beautiful stone counter tops. The 2nd level holds 3 generous bedrooms and a 4-piece bathroom. The primary bedroom is a stunning sight! It extends over 18ft, contains his & her closets, and features an immense updated (2023) 4-piece ensuite with jetted tub. The vast fully finished basement offers an exercise room with fridge, den with vibrant electric fireplace, rec room with 2nd gas fireplace, and large cold cellar for storage. Numerous upgrades have taken place in recent years which include: solar pool cover (2023), pool sand filter (2024), Jandy pool salt cell (2025), driveway (2023), extensive landscaping (2023), new porch rail & pillars (2023), added exercise room fridge with water line (2023), California shutters throughout (2023-2025), replaced 2 windows (2023 & 2025), fully painted throughout (2023-2025). Make 597 Lansdowne your own! (id:59646)
234 Pine Street
Collingwood, Ontario
There is something rather enchanting about living a on a tree-lined street in a home with history that is located right in the heart of the downtown Heritage District, where almost anything you need can be found a block or two away. This magnificent, red brick Century Home is steeped in rich history - it was known as "Bodidris" and was once home to a Mayor of Collingwood. It offers ample living space, six large bedroooms, 4+2 bathrooms, a large front porch and all on a full town lot just one block away from the shops and restaurants of downtown Collingwood's main street. You'll find gorgeous woodwork detailing and leaded/stained glass windows throughout, with some thoughtful updates and renovations that have been completed (Heritage Award Recipient 2015), yet this home still provides the opportunity for a new owner with style to add your touch and turn it into your own stunning showpiece. Primary Bedroom has fireplace, walk-in closet and ensuite bath with heated floors. Sauna in basement bathroom. Heritage Act designation entitles homeowner to tax rebates and maintenance preservation programs. This stunner is exactly where you want to be to take full advantage of all that the Collingwood lifestyle has to offer. Walk to local shops, arts and cultural events, waterfront, trails and schools, and the ski hills are a just a10-minute drive away. ***Make sure to view the video tour to truly get a feel for the magic of 234 Pine St (id:59646)
256 White Sands Drive
London South (South U), Ontario
Welcome to the highly sought-after Summerside community! This stunning 4-level backsplit offers a perfect blend of style, functionality, and comfort. The main level features elegant hardwood flooring, while the bright and spacious kitchen boasts granite countertops, stainless steel appliances, and a large skylight that fills the space with natural light. The inviting lower-level rec room, complete with a cozy gas fireplace, is perfect for family gatherings. Both bathrooms are beautifully finished with granite countertops, and the home includes a brand-new A/C (2024) for year-round comfort. Step outside to a meticulously landscaped backyard, a true outdoor oasis featuring a variety of perennials, vibrant creepers, and colorful summer blooms. The fully fenced yard ensures privacy, while a charming pergola provides the perfect shaded retreat to relax on warm days. Additional highlights include a double garage and a spacious driveway, offering ample parking. Ideally located just minutes from parks, scenic trails, soccer fields, and outdoor sports facilities, this home also provides easy access to Hwy 401, top-rated English and French schools, shopping centers, and a nearby hospital. Move in and enjoy everything this exceptional home has to offer! (id:59646)
55 - 515 Skyline Avenue
London North (North B), Ontario
This is the one you have been waiting for! PREMIUM LOCATION on Fabulous Corner Lot with 100 ft frontage in one of the desirable North London's family-oriented neighbourhoods. This well maintained spacious and inviting family home is now available for it's next deserving family. Offering 4 bedrooms, 2.5 full bathrooms, and generous over 2,500 square feet of living space, this property is perfect for those looking for room to grow. Upon entry, you are greeted by a two-storey foyer , a living room or office with soaring 10 ft ceiling and a Formal dinning room. The main floor also features the open concept kitchen flows into spacious family room with plenty of large windows, and a cozy gas fireplace perfect for relaxing in style. Main floor Laundry and a large walk-in pantry completes the main level. Upper bedrooms are oversized with functional five piece bath ; Primary bedroom ceiling soars to almost 9ft and five piece ensuite is sure to impress. Other features including hardwood floor throughout the 2nd floor; granite kitchen counter top; new stove; fully fenced back yard; Unfinished Lower level is ready to be developed and offers a rough in bath and large windows. Walking distance to Jack Chambers Public school, Parks and playgrounds. All Amenities around . Don't miss out on this rare opportunity to own in one of North Londons exclusive communities. Schedule your private viewing today! (id:59646)
433 Doon South Drive
Kitchener, Ontario
Welcome to 433 Doon South Drive, a beautifully maintained 5-bedroom home offering 4,415 sq ft of total finished living space and backing onto scenic greenspace in one of Kitchener’s most family-oriented and sought-after communities. This rare opportunity is ideal for multigenerational living, featuring a private 2-bedroom in-law suite with a separate side entrance, its own walkway, kitchen, laundry, and full bath—perfect for extended family, aging parents, or rental potential. The main floor offers a bright, functional layout with a dedicated dining room, spacious living area, and an updated kitchen with quartz countertops, stainless steel appliances, and ample cabinet space. Step outside to a raised deck that overlooks a lush, treed backdrop—an ideal spot for morning coffee or hosting family BBQs. Upstairs, the generous primary suite includes a walk-in closet and a spa-like 5-piece ensuite with double vanity, soaker tub, and glass shower. Three additional bedrooms and a full family bathroom complete the upper level. The walkout basement adds flexible space and direct access to the backyard. Located minutes from Highway 401, top-rated schools, Conestoga College, and everyday conveniences, this home also offers quick access to nearby walking trails, parks, and community amenities. Whether you're raising a family, planning for long-term value, or supporting multiple generations under one roof, 433 Doon South delivers comfort, privacy, and lifestyle in a welcoming, tight-knit neighborhood. (id:59646)
439 Hughson Street N
Hamilton, Ontario
Welcome to this charming home in Hamilton's North End—a lively and diverse neighborhood with a strong sense of community. This well-maintained property strikes the perfect balance between comfort and functionality, making it an excellent choice for first-time homebuyers or those looking to relocate. The home boasts a spacious layout with 3 bedrooms, 2 bathrooms, and 2 parking spots, plus a grand outdoor deck accessible through French doors from the kitchen. The open-concept living, dining, and kitchen areas create a sense of spaciousness that's ideal for entertaining and hosting gatherings. All under one metal roof! Upstairs, you'll find three bedrooms and a full 4-piece bathroom. The primary bedroom features a bay window that floods the room with natural light and offers a cozy reading nook. The partially finished basement, with its separate side entrance, provides a fantastic opportunity to customize the space to fit your family’s needs—whether you envision a playroom or additional living area. The property also includes a detached oversized garage with electrical hookups and a low-maintenance private backyard deck. The pride of ownership is evident throughout, showcasing meticulous care and attention to detail. Conveniently located just minutes from downtown Hamilton, West Harbour Go Station, Bayfront Park and Marina, and all the amenities of urban living. Don’t miss out on this wonderful opportunity! Schedule a viewing today to experience the ideal blend of space, convenience, and charm that this exceptional home offers. (id:59646)
39 - 806201 Oxford 29 Road
Blandford-Blenheim (Maple Lake), Ontario
Serene Country setting in year-round park. New AC 2019; new siding, new back sliding doors, and front window 2023; bathroom 2024; drywall 2023; driveway expansion 2024. The back overlooks a treed ravine and comes complete with workshop. The Galley Kitchen makes food prep & entertaining a breeze. Current land lease includes rent, taxes, water & sewer. The 2nd, newer shed includes heat/AC. sheds. Enjoy the firepit during the summer nights. (id:59646)
1979 Blairhampton Road
Minden Hills (Minden), Ontario
1979 Blairhampton Road - where privacy meets convenience in the heart of cottage country. This well-built 3-bedroom, 2-bathroom home constructed in 2013 sits on a private level lot while remaining centrally located between Minden and Haliburton. The family friendly layout includes main floor laundry and quality finishes throughout while an unfinished basement offers the ability to finish to your desire. Step outside to your own personal paradise where entertaining dreams come to life. An expansive yard provides room for outdoor activities while an above ground pool, anchored by a large deck is perfect for hosting gatherings or enjoying quiet morning coffee. Take a refreshing dip, then relax in the charming gazebo as you soak in the peaceful surroundings. Located on Blairhampton Road, the home offers the privacy families desire while maintaining convenient access to schools, shopping, and services in both Minden and Haliburton. The combination of a well-designed interior, premium outdoor amenities, and central location make this property an excellent choice for families seeking both comfort and convenience in Haliburton County. Homes like this don't come on the market often schedule your showing today. (id:59646)

