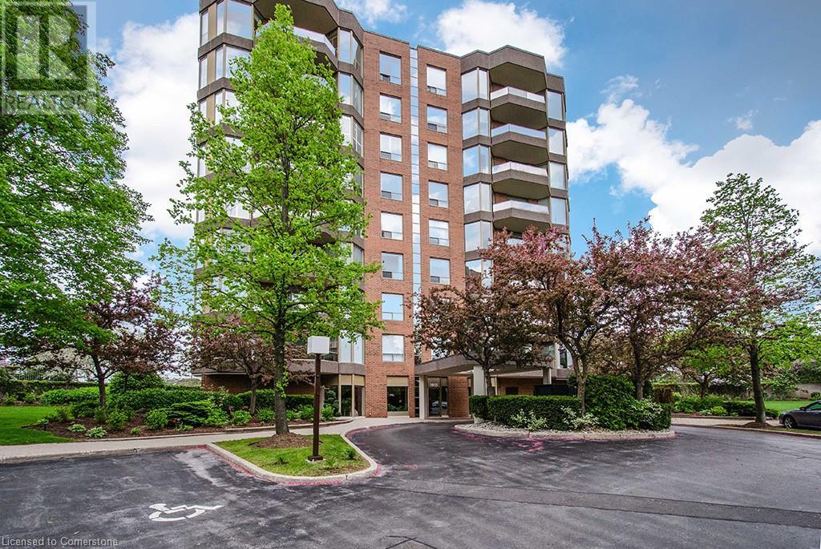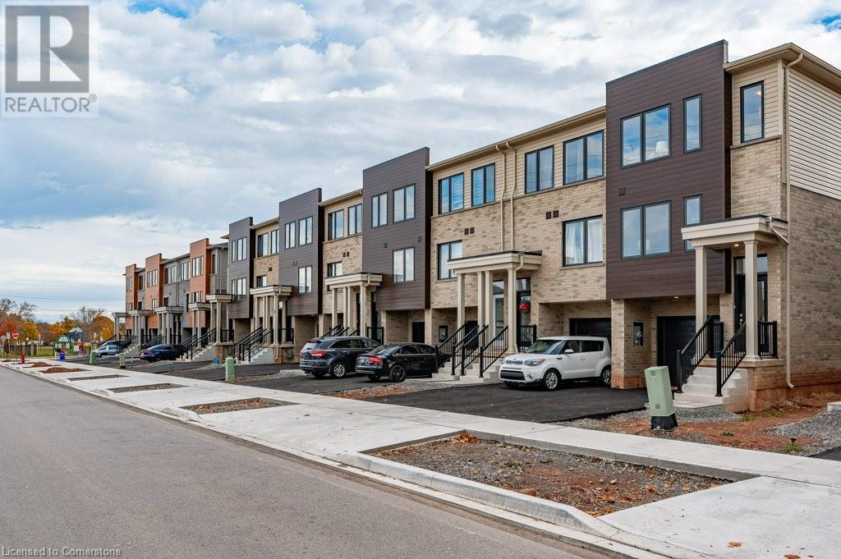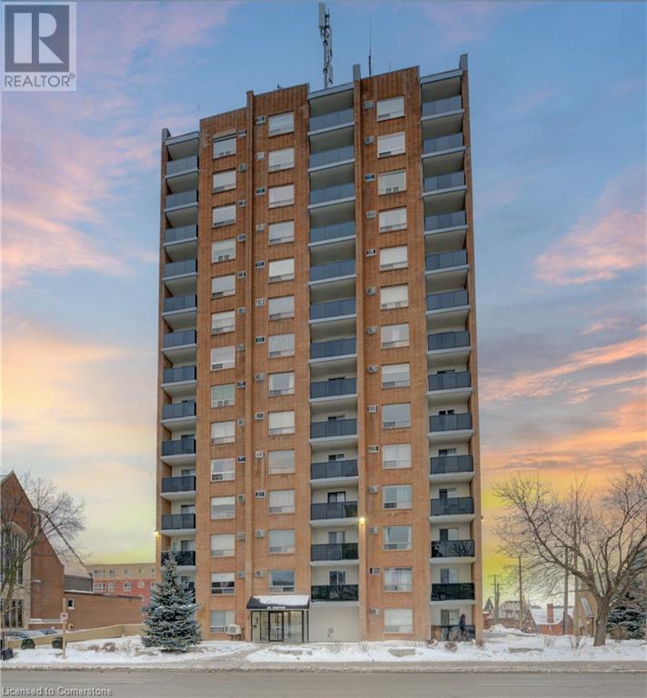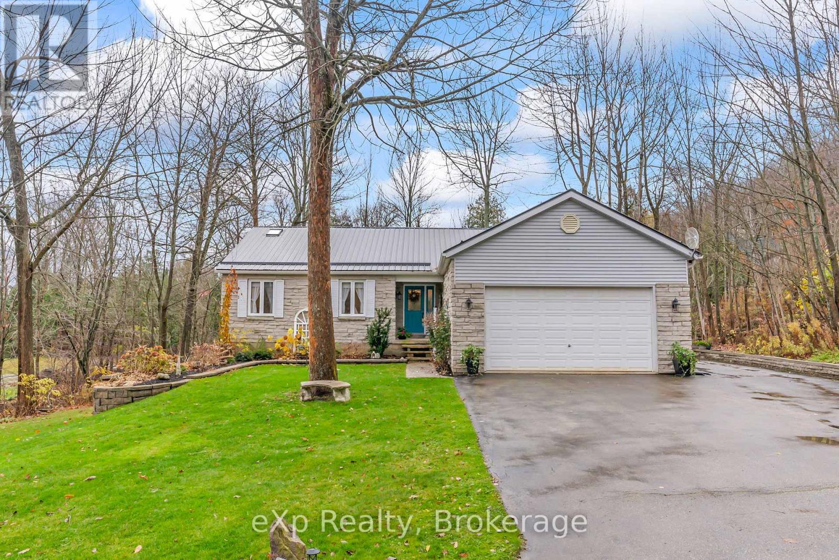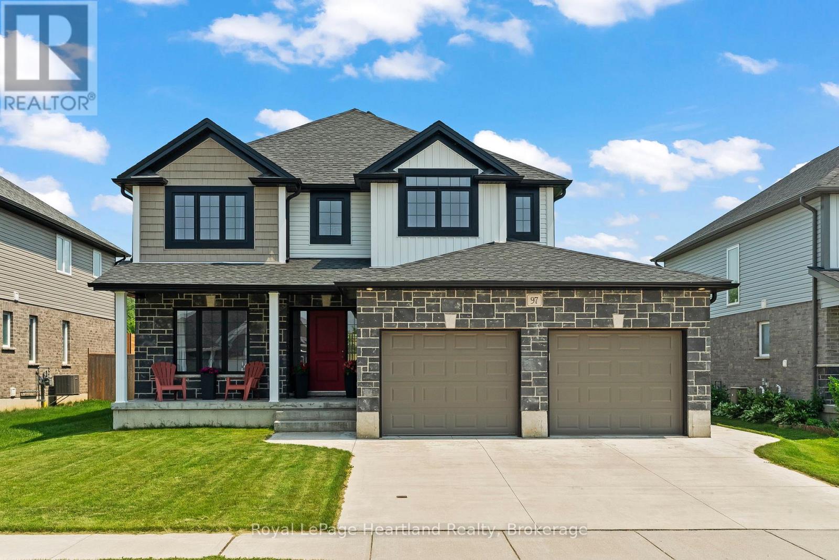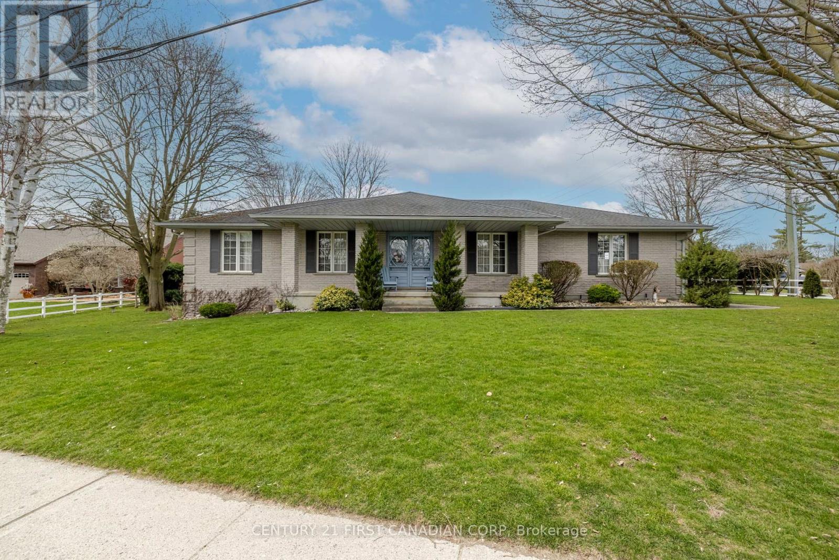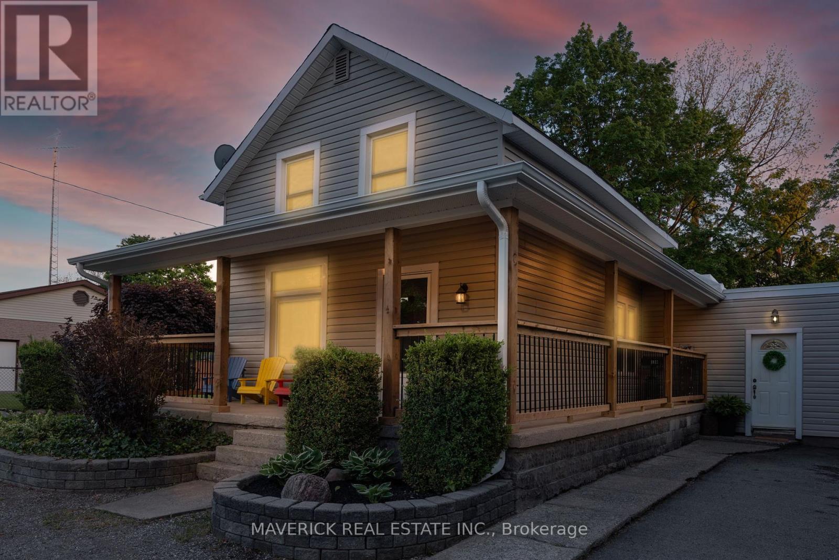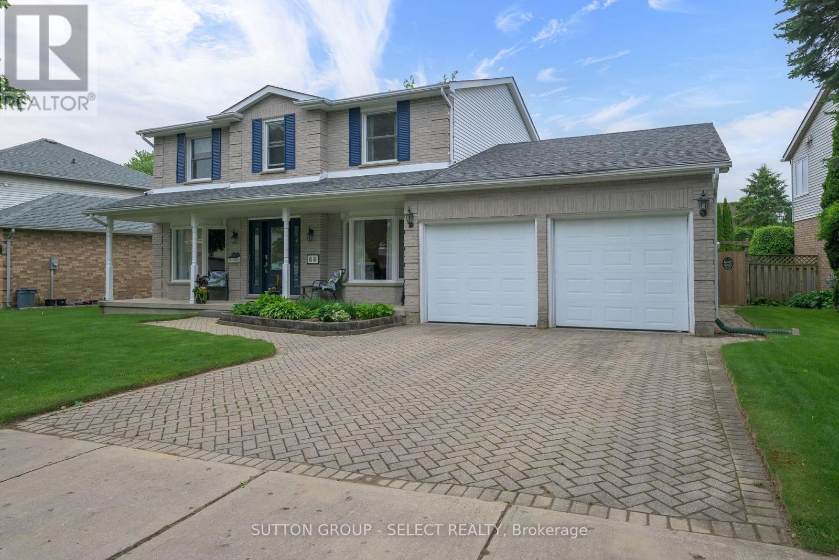245 Sydenham Street E
Aylmer, Ontario
Welcome to this amazing family home or starter home! This home has tons of room to grow with 4 bedrooms, 1 bathroom and a large fenced-in yard for your kids and fur babies to run around.This home is move-in ready, just move in and enjoy family time.Updates on the home in 2022/2023 include New Kitchen, New Windows and Doors throughout, New flooring and trim, some new shingles and Steel roof on the detached garage and a Brand new A/C unit in 2024, Furnace rebuilt in 2024, brand new Water Heater on Demand. This home has 3 bedrooms on the second floor and 1 bedroom on the main floor, a comfortable livingroom, spacious dining and kitchen and a 4 piece bathroom. Enjoy your morning coffee on your covered front porch or work on some projects in your detached garage/shop. Aylmer is a growing, family orientated community with expanding opportunities and future developments, now is the perfect time to invest in a property in this beautiful growing town, don't miss this chance! (id:59646)
1903 Pilgrims Way Unit# 705
Oakville, Ontario
LOCATION, LOCATION, LOCATION with this elegant natural light filled suite at the prestigious sought after Arboretum in Glen Abbey. Enjoy stunning western escarpment sunset vistas, southern lake views, & eastern TO skyline views, in this bright, freshly painted 2 bedroom, 2 FULL bathroom 1449 SF CORNER unit. A well-appointed lobby of the building welcomes you to the Arboretum. Each floor boasts newly updated hallway decor with six exclusive units per level. An oversized solid wood door greets you upon entering your suite. Tiled foyer and elegant hardwood in the open concept living/dining rooms. The updated kitchen features plenty of classic white cabinetry, ceramic backsplash, granite counters, & open breakfast area with floor to ceiling windows providing spectacular views for morning coffee & casual dining. The open concept floor plan provides generous sized living & dining areas, atrium & sliding glass door to the open balcony. The spacious primary bedroom features new plush broadloom, walk-in closet & double vanity spa-like 5 pc ensuite with soaker tub & separate tiled shower. The 2nd bedroom offers new plush broadloom, large double door closet & convenient access to the second full bathroom. In-suite laundry, heat pump 2019, 2 UNDERGROUND PARKING SPOTS & a sizeable storage locker. This beautifully maintained complex w/ gated access, lush grounds & mature trees offers extensive building amenities including indoor pool, hot tub, sauna & change rooms, party room with kitchen, fitness room, billiards, library, hobby/games room, tennis courts, car wash bay, outdoor patio area with BBQs, plenty of visitor parking & guest suites. Never a dull moment at the Arboretum with its active social committee & extensive organized events. Prime location within walking distance to the famous Monastery Bakery, Glen Abbey recreation centre, many trails & parks & easy access to major highways, transit, Oakville hospital & a 30-minute drive to Pearson Airport or downtown Toronto. (id:59646)
11b Bingham Road
Hamilton, Ontario
Welcome to Roxboro, a true master-planned community located right next to the Red Hill Valley Pky. This new community offers effortless connection to the GTA and is surrounded by walking paths, hiking trails and a 3.75-acre park with a splash pad. This freehold townhome has been designed with naturally fluid spaces that make entertaining a breeze. The additional flex space on the main floor allows for multiple uses away from the common 2nd-floor living area. This 3 bedroom 2.5 bathroom home offers a single car garage and a private driveway, a primary ensuite and a private rear patio that features a gas hook up for your future BBQ. This new townhome won’t last long, inquire today about this new community and the My Home Program for additional bonuses. (id:59646)
64 Benton Street Unit# 1205
Kitchener, Ontario
This beautiful one-bedroom, one-bathroom condo is the perfect urban retreat. Located in the heart of downtown Kitchener, this unit offers a bright, open-concept layout that maximizes space and natural light. Enjoy sweeping views of the city skyline from your own private balcony, or relax in the modern, stylish interiors featuring several thoughtful upgrades throughout. The condo is steps away from the LRT, offering easy access to transportation, and is surrounded by downtown shopping, restaurants, and amenities. Not to mention the close proximity to St. Mary's Hospital and Victoria Park. For added convenience, a parking garage is located just a few steps from the building if needed, ensuring stress-free parking in the city. Whether you’re a young professional or a couple, this is an ideal space to call home. Don’t miss out on this rare opportunity to live in one of Kitchener's most desirable locations. (id:59646)
29 Hillcrest Lane
Kitchener, Ontario
Welcome home to 29 Hillcrest Lane—where family memories are waiting to be made. Tucked on a quiet cul-de-sac near the Grand River, this 4-bed, 2.5-bath home is being offered for the first time. Inside, the classic layout includes bright living + dining rooms, a cozy family room, and an eat-in kitchen with bay window, coffee bar, and walkout to a fully fenced yard built for barefoot summers. Mature trees, gardens, a patio w/ gas BBQ hookup, and drive-in gate access make it ideal for kids, pets, and weekend fun. Upstairs, the spacious primary retreat has a walk-in closet & whirlpool tub, with three more bedrooms & the 4 pc main bath just down the hall. The unfinished basement offers space to grow, with a cold room, rough-in for a 4th bath, and rec room or in-law potential. Lifetime metal roof, central air (5 yrs), interior/exterior weeping tile, central vac, water softener, and an oversized garage with loft storage. Close to great schools, parks, trails, and expressway access. A home like this doesn’t come around often—start your next chapter here! (id:59646)
5 15th Avenue
South Bruce Peninsula, Ontario
Discover an exceptional residence nestled in a serene location, offering a tranquil retreat with convenient access to Georgian Bay through a newly constructed staircase adjacent to Mallory Beach Road. This exquisite 3 bedroom,2 bathroom home presents a seamless open-concept layout complemented by soaring cathedral ceilings, rich hardwood flooring, and exquisite oak trim that exude an air of grandeur and spaciousness. Abundant natural light permeates the interior through sizable windows and elegant skylights in key living spaces, creating a luminous and inviting ambiance. Recent professionally installed drainage system guarantees a lifelong dry basement with plenty of storage, and a walk out basement feature. The residence's recently revamped deck provides a picturesque setting for enjoying morning refreshments or hosting social gatherings. A meticulously landscaped yard, complete with an asphalt driveway and attached 21' x 21' - 2-car garage, ensures both aesthetic appeal and functionality. The addition of a steel roof lends a contemporary touch to the exterior, delivering enhanced durability. With a nearby boat launch enabling expedient watercraft access, the possibilities for exploration and leisure activities on Georgian Bay are effortlessly within reach. This property epitomizes a harmonious blend of comfort, style, and practicality. Envision the lifestyle possibilities awaiting within this remarkable bungalow. **EXTRAS** There are add'l rooms that the system doesn't record. Please note there is additionally a rec-room (6.12m x 6.05m), utility rm (3.02m x 3.76m) & storage room(8.18m x 9.96m) in the basement. (id:59646)
97 Forbes Crescent
North Perth (Listowel), Ontario
Discover the charm of this 6-year-new custom-built two-story home located in the thriving community of Listowel. Nestled in a desirable neighbourhood surrounded by newer homes and steps to the walking trails, parks and shopping. This stunning property boasts four spacious bedrooms, two benefiting from en suite bathes and walk in closets. The home also benefits from a main floor half bath and rough in for a fourth bathroom in the unfinished basement. The open and functional layout is perfect for family living and entertaining with a formal dining room a large kitchen and family room pouring with natural light that lead you through large glass sliders to your back deck. The attached two-car garage offers convenience and storage. The private, partially fenced backyard provides a private outdoor space for family and friends to gather and enjoy. This modern and inviting home is ready to meet all your needs! Reach out today to view what could be your new family home at 97 Forbes Crescent, Listowel. (id:59646)
73 Mayfield Avenue
Waterloo, Ontario
Nestled in the desirable Lincoln Village area of Waterloo, this charming 4-bedroom, 2-storey single-family home offers a perfect blend of comfort, space, and location. Backing onto a serene park, the property offers a private, mature backyard ideal for relaxing or entertaining on the deck. Inside, you'll find a bright and inviting layout featuring a formal dining room perfect for hosting family dinners, a cozy living area, and a finished recreation room in the basement that adds versatile living space for a home office, playroom, or media area. The home includes one full bathroom and a convenient half bath, catering to everyday needs. All windows and doors on the main and upper floor were replaced in 2007. There was a new electrical breaker panel installed in 2007 and new shingles in 2018. The attached single-car garage offers additional storage and easy access, while the well-maintained exterior adds to the home's curb appeal. Located close to schools, trails, shopping, and transit, this residence is ideal for families and professionals alike seeking a peaceful setting with urban conveniences just minutes away. With its thoughtful layout and unbeatable location, this home presents an exceptional opportunity in one of Waterloo’s most family-friendly neighborhoods. (id:59646)
35 Beach Avenue E
Norfolk (Long Point), Ontario
Wake up to the view of the lake. Beachfront property for sale in Long Point Ontario with a panoramic view of Lake Erie .This is a Rare opportunity to own a beachfront location. This Open Concept Cottage has three Bedrooms and 1 three Piece Bathroom. Stone fireplace with a large family room facing the beach. This original three season cottage includes all wood interior, a front porch and a beautifully treed lot. Take your evening strolls with pink and orange sunsets down the beaches. This home is set on an extra-large beach lot with plenty of parking and lots of room for a volleyball net, BBQ area, firepit and more It has a separate garage and ample 10 car parking. Lot dimensions are 70.07 x 199.65 x 10.06 x 199.5 feet. Lot dimensions are 70.07ft x 199.65 ft 70.06 ft x 199.51 ft. Being sold as is where is. Insulated mechanical room in crawl space with water pump. Cottage is on septic. (id:59646)
196 Hull Road
Strathroy-Caradoc (Ne), Ontario
Welcome to 196 Hull Road, Strathroy. Charming Brick Ranch on Corner Lot with Room to Grow! A spacious and beautifully maintained solid brick ranch located on a premium corner lot in a desirable Strathroy neighbourhood. Offering 1,922 sq. ft. of main floor living and a fully finished lower level, this home blends classic charm with comfortable modern touches. Built in 1989 and sitting on a generous lot, this property provides ample room for families, entertainersor anyone looking for a roomy one-floor lifestyle. The main level features a large kitchen w granite countertops, solid oak cabinetry, and durable laminate flooring. A formal dining room with French doors opens into a bright and inviting family room boasting engineered hardwood, a cozy gas fireplace, and cathedral ceilings ideal for relaxing or entertaining. The main bath was beautifully remodelled in 2021 and includes a double-sink vanity & a tub/shower combo. The spacious primary bedroom features double closets and carpeting, while the second bedroom offers ample space and comfort. A third room on the main floor, currently used as a living room, could easily function as a third bedroom. A convenient 2-piece bath, laundry room, and back closet complete the main level. The expansive lower level offers a large family/rec room with a bar area, perfect for a pool table or shuffleboard. Two additional bedrooms with large windows and laminate flooring, a 3-piece bathroom, and generous storage space round out the basement level. Outside, enjoy your fenced backyard oasis featuring a 20 x 20 patio, water fountain, cedar trees, awning, and a storage shed. A full sprinkler system and sandpoint add convenience to outdoor maintenance. Additional features include: 2-car garage with epoxy floor, 4-car interlocking brick driveway, central vac, alarm system and 100-amp breaker panel.This meticulously cared-for home is move-in ready with incredible potential. Don't miss your chance to own this rare gem in a prime location. (id:59646)
22371 Adelaide Road
Strathroy Caradoc (Mount Brydges), Ontario
Welcome to 22371 Adelaide Road! Nestled in the charming community of Mount Brydges, this 4-bedroom, 2-bathroom home offers a rare combination of space, thoughtful updates, and outdoor luxury on a truly impressive lot. With parking for 10+ vehicles, its ideal for families, entertainers, or anyone seeking room to grow. Step inside to find a bright and inviting layout, highlighted by a recently renovated main floor bathroom (2025) and a new roof (2019), offering long-term peace of mind. The heart of the home is the warm and functional kitchen, complete with a walk-in pantry to meet all your storage needs. From here, step directly into your expansive backyard a truly special transition, thanks to the seamless walkout into a large, private oasis. Whether you're hosting gatherings or enjoying quiet evenings, the newly updated rear deck (2024) provides the perfect setting. What truly sets this property apart is the heated saltwater pool ideal for summer days and designed for both relaxation and fun. A second sliding door off the cozy family room offers direct access to the pool area, creating an effortless indoor outdoor flow that's perfect for entertaining or keeping an eye on the kids. Additional updates include a refreshed front porch (2023), adding both charm and curb appeal to this already inviting home. Located just minutes from local schools, parks, and all the amenities Mount Brydges has to offer, 22371 Adelaide Road is a standout opportunity for those seeking space, comfort, and lifestyle. Dont miss your chance book your showing today. (id:59646)
66 Jennifer Road
London North (North B), Ontario
Move in for the 1st week of school! This well-maintained one-owner home in popular Jack Chambers school area has so much to offer starting with great curb appeal & a large covered front porch. A sweeping staircase & gleaming white tile floors greet you in the spacious foyer. Main floor includes big,bright living & dining rooms with engineered hardwood floors.Plenty of space for all your family gatherings & entertaining! Enjoy the convenience of the main floor office. Beautifully updated kitchen has cherry cabinetry, hard surface countertops & tile backsplash, plenty of cupboards including pantry, built-in bar & double oven slide-in range (2023).The adjoining family room features custom built-in cabinetry, electric fireplace & wall mount for your TV. The main level is completed by an updated 2-pc bath & large laundry/mudroom with access to the over-size (17 x 26) garage.The washer is commercial grade (2022).Upstairs you will find an inviting primary suite with his & hers closets.Hers is a walk-in! The updated ensuite bath has a relaxing soaker tub & Bathfiitter shower (2022).Non-slip luxury vinyl flooring has been installed in both upstairs baths.Also on this level are 3 more generous bedrooms.Down on the lower level, there is a huge fully finished basement currently used as a playroom, games room complete with kitchenette, reading area & a study nook. There is a 2-pc bath, utility/storage room & many built-in storage cupboards & closets. The exterior has been well maintained & updated.The roof (2017) has 25 yr shingles. Most windows are double-hung NorthStar tilt windows for fast & easy cleaning.The attractive front door (2023) features beautiful sidelite windows that open! Imagine your summer evenings bug-free on the 2 tiered deck in your screened in gazebo and included gas BBQ (2022). No more propane tanks required. Located close to all the amenities including Masonville Mall, University Hospital & Western University. This much loved family home could be yours! (id:59646)


