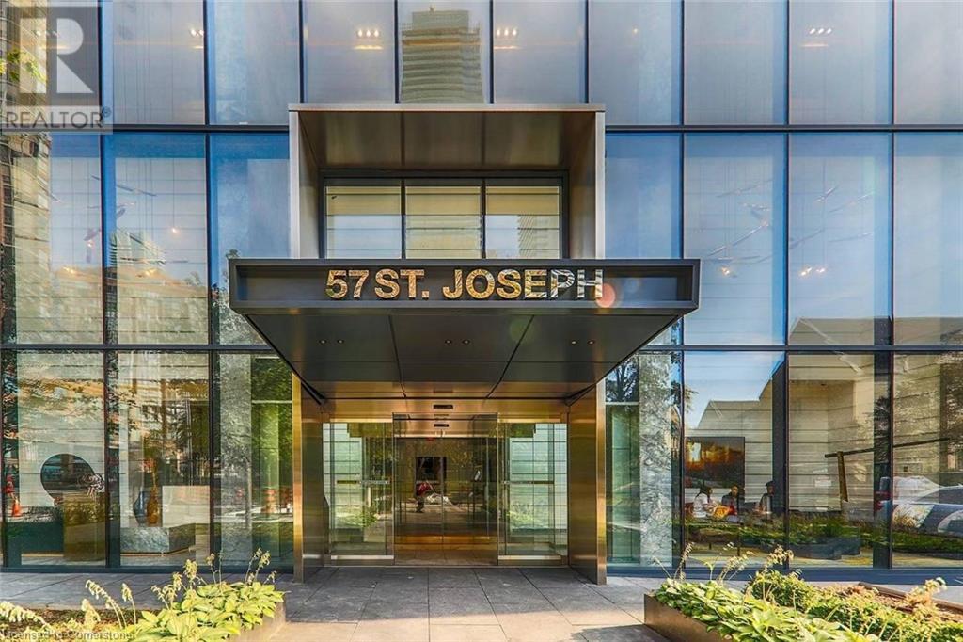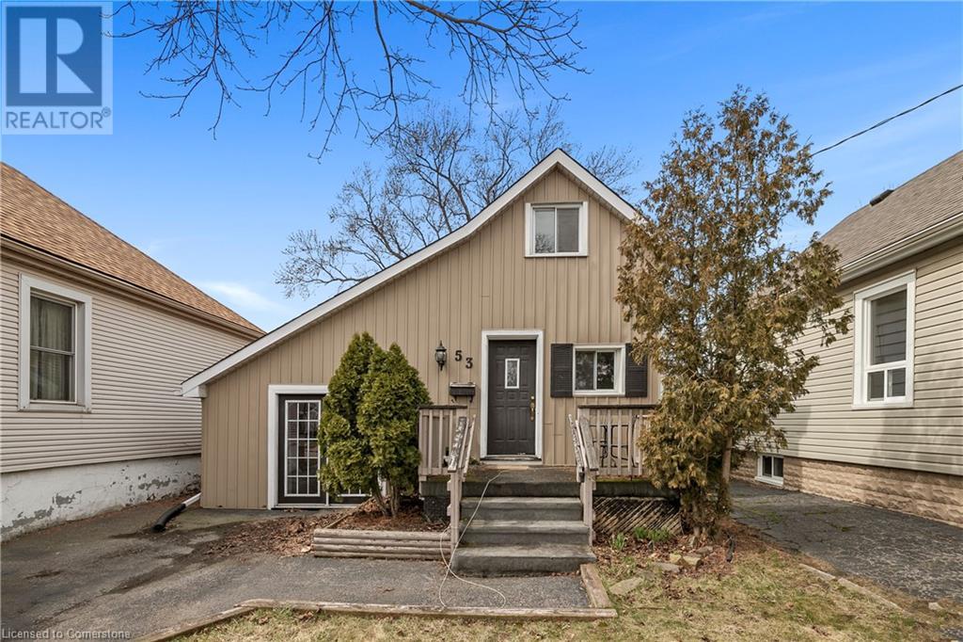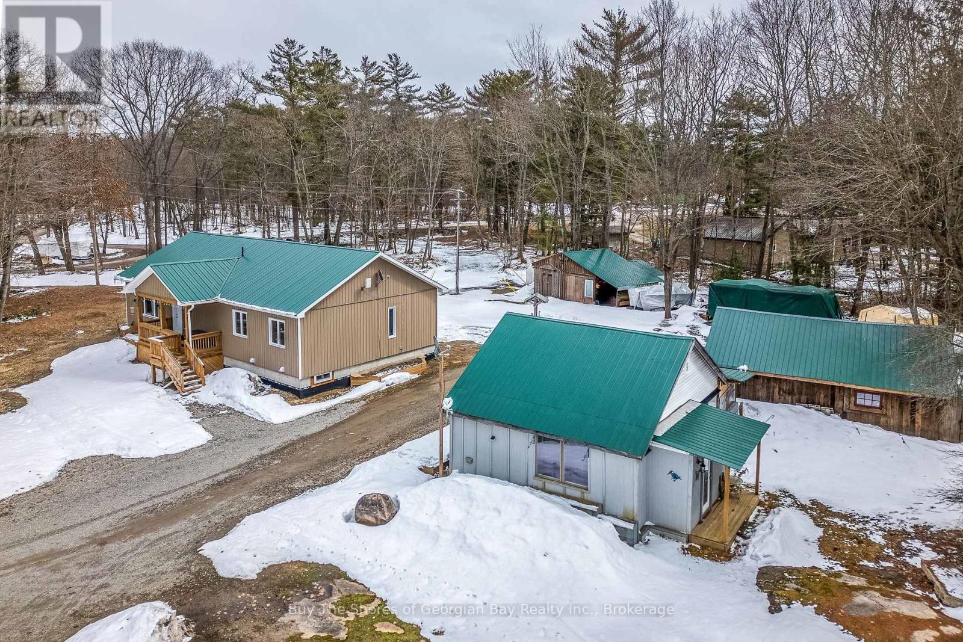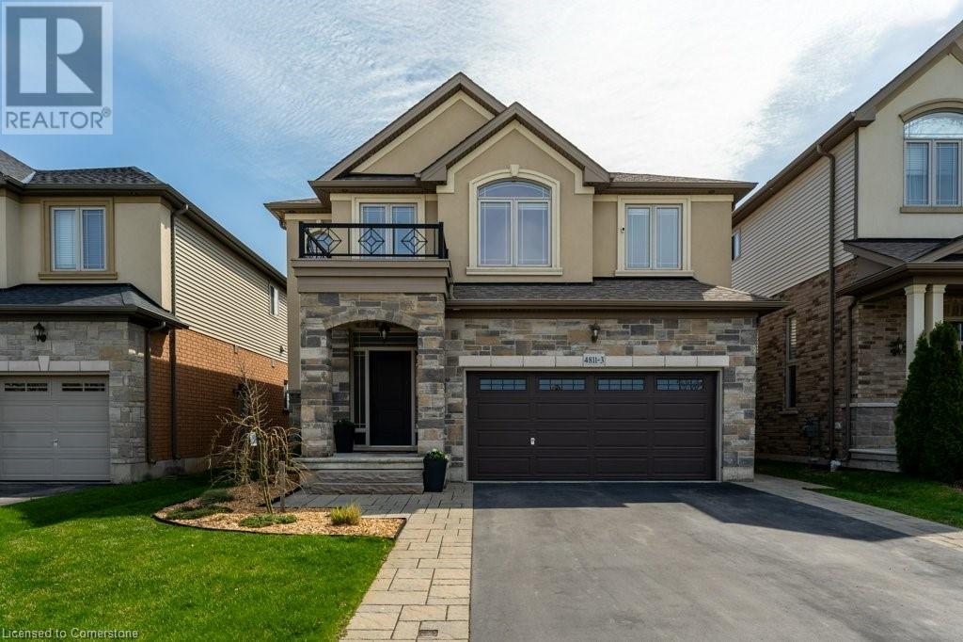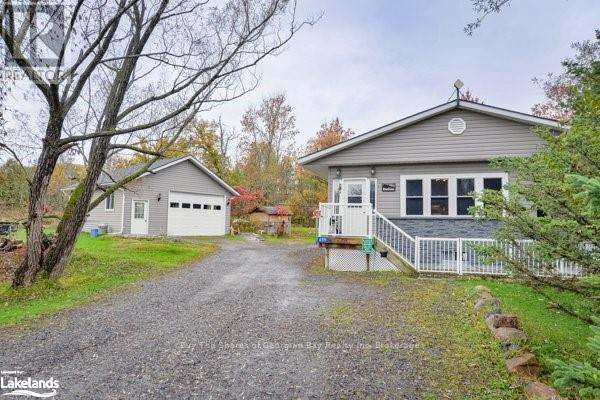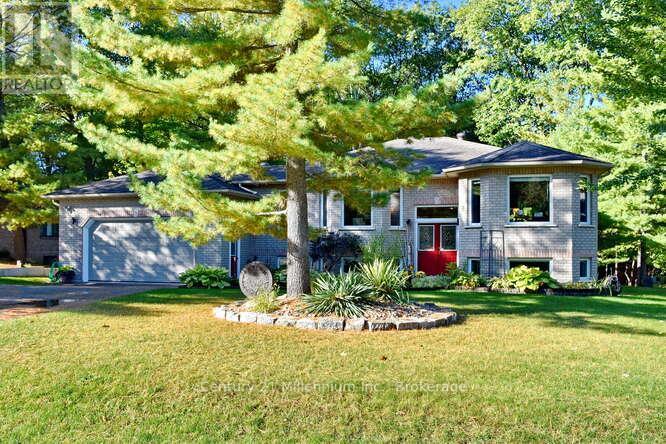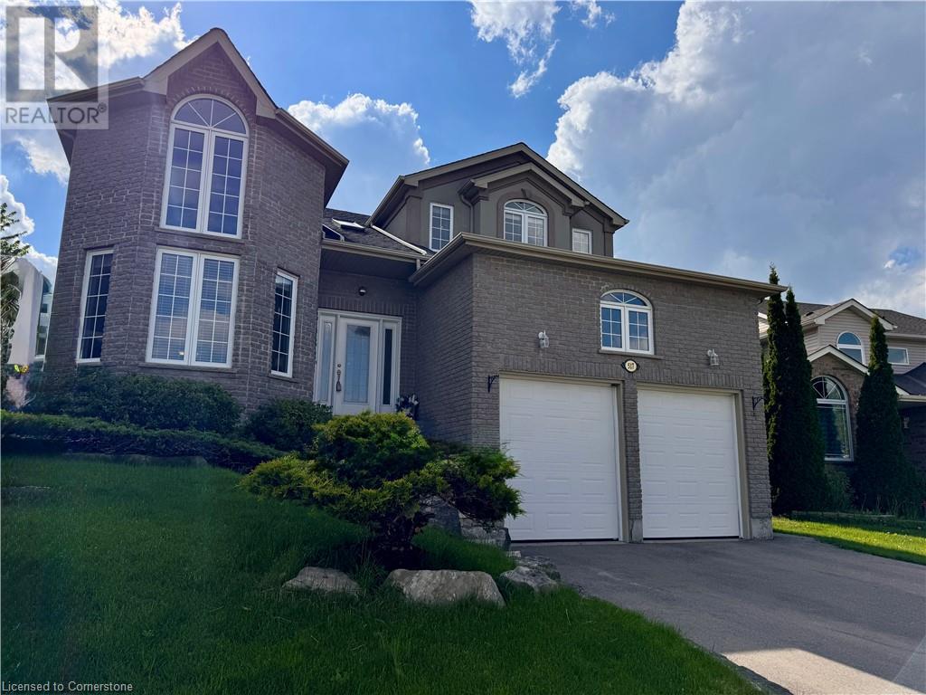57 St Joseph Street Unit# 705
Toronto, Ontario
Luxury Downtown Condo Studio (427 Sq. Ft. + 68 Sq. Ft. Balcony) face to East near Bay Street, Large Den Can Be Used As Bedroom (without window). Walking Distance To U of T, All Facilities Bank, Supermarket, TTC, Park. Outdoor Pool, Gym, 24 Hour Concierge, Party Room And More. Vacant Property, Easy To Show! IF YOU ARE AN OUT OF BOARD AGENT, PLEASE CONTACT THE LISTING AGENT FOR SHOWING REQUEST (Email or Direct Phone). TRREB MLS will be available soon. AAA+ tenant preferred. Tenant responsible for rent and utility (hydro). No smoking or marijuana in the premises. (id:59646)
53 Houghton Avenue N
Hamilton, Ontario
Welcome to 53 Houghton Ave N! Step inside this cute and cozy 1.5 storey home boasting 2 bed, 2 bath in the heart of Hamilton. Enter through the large foyer leading to the eat in kitchen with an oversized, open concept living and dining area equipped with a stylish feature wall and double-doors bringing in loads of natural light. This place packs a punch with the master bedroom large enough for a king bed on main floor, overseeing the great backyard with patio area and oversized storage shed. 2 full bathrooms, additional den area or kids room upstairs and main floor laundry round out this spectacular dwelling! 2024 AC. Front yard parking for 2 vehicles. Great family friendly location in Crown Point, conveniently located near highways, shopping, schools and bus stops! Available July 1st, tenant to pay all utilities(gas, water, hydro, water heater rental). (id:59646)
205 Thames Way Unit# 22
Hamilton, Ontario
The wait is over!!!! HAMPTON PARK by DiCENZO HOMES is OPENING THEIR DOORS & INVITING YOU INSIDE to our FREEHOLD TOWNES located in the MOUNT HOPE neighbourhood of HAMILTON. UNIT #22 is a FULLY FINISHED INTERIOR TOWNE, 1430 SF with a BRICK, STUCCO & STONE front exterior. Open the door & “glorious grey” VINYL PLANK FLOORING leads you to a WIDE OPEN CONCEPT LIVING, DINING & KITCHEN AREA. A DETAILED CHEF’S KITCHEN invites you to explore & enjoy the “well thought out” details by our DESIGN TEAM boasting UPGRADED WHITE SHAKER STYLE CABINETRY with SOFT CLOSE DOORS, SUBWAY TILE BACKSPLASH, DEEP UPPER FRIDGE CABINET & STONE COUNTERTOPS that wrap around and are completed with a BREAKFAST BAR. Perfect for kids doing homework or an extension of the ENTERTAINMENT SPACE. This UNIT is WIDER than most TOWNES & allows for a COZY SECTIONAL & additional pieces. When it’s time to relax, head up the OAK STAIRS to 3 SPACIOUS BEDROOMS & a PRIMARY BEDROOM worth closing the door & escaping for a while. A LARGE WALK-IN CLOSET & an ENSUITE with full size GLASS FRONT SHOWER complete with SHOWER NICHE, POTLIGHT & STONE COUNTERTOPS. This TOWNE is ready to be YOURS in a SNAP… move in “IN 30, 60 or 90 DAYS!” (id:59646)
1093 Glenmount Road
Lake Of Bays (Ridout), Ontario
Discover your ideal Muskoka retreat with this beautifully updated family cottage on the coveted south shore of Lake of Bays, boasting spectacular views and situated on the highly sought-after Glenmount Road. With four inviting bedrooms and three newly updated bathrooms, this cottage is perfect for comfortable year-round enjoyment. The spacous master bedroom features an ensuite bathroom, while the open-concept living, dining and kitchen areas offer bright, airy spaces perfect for gathering and entertaining. Step onto the new wooden deck to relax or host friends, enjoying panoramic lake views from sunrise to sunset. Enjoy summers at your own sandy beach or unwind on the sun deck atop your single-slip boathouse, positioned ideally on a scenic point of land. The property's location in an established, welcoming community offers privacy and convenience - a rare find on Lake of Bays. Extensive recent updates ensure turnkey, maintenance-free enjoyment, including spray foam insulation throughout for comfortable year-round living, new siding, roofing, gutters, and leaf filters. Modern amenities include a new 200-amp electrical panel with underground hydro service, energy-efficient windows, and an upgraded water system featuring a new pressure tank, UV water filter, and generator backup. Inside you'll find stylish new flooring, upgraded kitchen countertops, and appliances including a Bosch dishwasher, washer, and dryer. Cozy up by the elegant Stuv wood stove or the propane fireplace on cooler evenings. Thoughtful landscaping includes new outdoor lighting along pathways and down to the picturesque shoreline. Perfectly situated close to Bigwin Island Golf Club, Lake of Bays Sailing Club, and Lake of Bays Tennis Club, and just a short drive to Baysville or Dorset. The area is renowned for excellent hiking and cycling trails. This extraordinary cottage offers the perfect combination of comfort, practicality, and idyllic lakeside living - a truly exceptional opportunity. (id:59646)
25 Redwing Lane E
Georgian Bay (Baxter), Ontario
Beautiful,4 Bedroom 2 Bathroom nearly new, 1,750 square ft. bungalow on 1.159 acres with a separate detached 1 bedroom guest house in Honey Harbour. It is walking distance to general store, school, town docks, pickleball courts and many more activities. The main home is only 5 years old, well constructed, with 4 generous sized bedrooms, including the large primary bedroom, with a 4 pc ensuite. Crown moulding throughout. There are 2 large decks to entertain on and the rear deck is covered, so it may be enjoyed year round. There is a separate 1 bedroom fully winterized guest house with a kitchen and bathroom.The guest house has its own seperate Hhydro meter and sewage system If it is not needed for the family it can be a great source of income. The property has plenty of parking, a fully detached garage and a couple of sheds. It you are looking for a home with lots of space inside and out, this Muskoka property is a must see. Immediate possession available.The following PINs were transferred together with the Subject Property:480150369 /480150370/480150361 (id:59646)
4811-3 Northgate Crescent
Beamsville, Ontario
Welcome to 4811-3 Northgate Cr. in the charming town of Beamsville, with over 3000 square feet of living space this home offers a perfect blend of comfort and style. Finished on all levels, this residence provides ample space for families to grow and entertain. Situated on a generously-sized fully fenced lot, the property offers an amazing lot with patio and professional installed pergola right off the kitchen. The interior boasts modern finishes, with an open-concept layout that seamlessly connects living areas, creating a warm and inviting atmosphere. Whether you're enjoying a quiet evening at home or hosting a gathering, this Beamsville gem caters to all your lifestyle needs with large family room, formal dining room and large eat in kitchen! 4 great sized bedrooms awaits the growing family. Some notable upgrades, granite countertops, backsplash, under cabinet lighting, hardscape patio to rear yard 2021. Enjoy the few minute walk to the Splash pad all summer long and cooling rink in the winter at Hillary Bald Park! Move to Beamsville to enjoy the wineries, restaurants, and activities for kids and adults of all ages! Commuters look here where the Go Bus stop is just few minutes drive away! (id:59646)
659 Honey Harbour Road
Georgian Bay (Baxter), Ontario
Great property and home in Port Severn, Muskoka on a 1 1/2 acre of land, situated on a paved, well maintained municipal road. 659 Honey Harbour Rd. has great curb appeal. It is a 2 bedroom, 2 bathroom home with a large den that can be easily converted into a 3rd bedroom. The quality built 24' X 28' heated shop/garage is perfect for contractors or to store your toys in. The shop has an entrance door and a 9' X 14' roll up door. The interior height of the shop is 12'10". The backyard is naturally beautiful and very private. This is a great house for commuting and very close to Hwy #400. Just down the street is a waterfront park and beach, with a children's play area and boat launch. There is also Oak Bay golf course close by. There is something to do year round for outdoor enthusiasts. ATV trails, boating, swimming, hunting, birdwatching, snowmobiling, skiing and fishing. You name it, this area can't be beat. (id:59646)
4 Pauline Place
Wasaga Beach, Ontario
Pride of ownership is on display at 4 Pauline Place, Wasaga Beach. Homes in this neighborhood rarely come for sale. This raised 4 bedroom 3 bathroom bungalow is surrounded by mature trees - offering additional privacy and serenity. The main floor features an open-concept design, loaded with upgrades such as granite countertops, centre island, ample cabinetry and storage. The generously sized dining and living areas are ideal for hosting family gatherings. Additional features include hardwood floors, a cozy gas fireplace and main floor laundry. Entry to the double garage available off the main level and from the lower level. The lower level includes a family room with another gas fireplace, a large wet bar equipped with numerous cabinets, and a walkout to a patio featuring a hot tub. Ideal for multi-generational families. The two-tiered deck overlooks a spectacular 93x174 foot private deck (id:59646)
1108 - 2180 Marine Drive
Oakville (Br Bronte), Ontario
Breathtaking Waterfront Living in the Heart of Bronte!Soak in panoramic views of Lake Ontario and Bronte Harbour from this bright and spacious 11th-floor corner suite in the highly coveted Ennisclare II on the Lake. Offering 1,828 sq ft of thoughtfully designed living space, this rare gem features 2 bedrooms, a versatile den, 2 bathrooms, and 3 walkouts to a large private balcony all on one level.Bathed in natural light, the open-concept living and dining areas are framed by floor-to-ceiling windows that showcase stunning lake views. A grand foyer with tray ceiling and walk-in closet sets the tone for elegance throughout. The generous den is perfect for a home office, reading nook, sitting area or hobby space all with serene water views and direct balcony access.The updated kitchen boasts ample cabinetry, modern countertops, a stylish backsplash, pot lighting, and a cozy breakfast area. Retreat to the spacious primary suite with its own balcony walk-out, walk-in closet, and a spa-inspired 4-piece ensuite with soaker tub. A second bedroom also enjoys balcony access, and a nearby 3-piece bathroom is perfect for guests. Additional conveniences include in-suite laundry with storage, a linen closet, two underground parking spots, and an exclusive-use locker. Enjoy resort-style amenities in this meticulously maintained, smoke-free, pet-free community: 24-hour security, indoor pool and hot tub, fitness and yoga studios, clubhouse with library, party rooms, billiards, golf simulator, squash and tennis courts, art and woodworking rooms, car wash, visitor parking, and beautifully landscaped outdoor spaces.Walk to the lake, marina, trails, shops, cafes, and restaurants of Bronte Village or hop on the GO train with ease. This is your chance to experience upscale lakeside living in one of Oakville's most prestigious waterfront addresses. (id:59646)
517 Yorkshire Drive
Waterloo, Ontario
An impressive custom-built home in the highly sought-after Upper Beechwood neighborhood. Exquisitely finished, it features soaring 18-foot ceilings in the living room, a gourmet eat-in kitchen, and maple hardwood and ceramic flooring throughout. The master suite boasts a luxurious limestone ensuite with a whirlpool tub and a spacious walk-in closet. The basement is designed for a potential in-law suite, complete with two full bedrooms, a full size bathroom, a separate laundry area, and a private entrance through the garage. Conveniently located near all amenities and both universities, this home is a must-see! Recently update: Freshly paint 2022, Drive way 2022, Countertop 2022, Roof 2019, window coverings 2025, stove, dishwasher 2025, furnace 2019. (id:59646)
47 Pioneer Ridge Drive
Kitchener, Ontario
BRAND NEW latest build just completed by the acclaimed Surducan Custom Homes, with all the fine finishes that discerning buyers have come to expect from Surducan. Transitional modern luxury in prestigious Deer Ridge Estates. Boasting just under 4800 feet finished living space and featuring latest European tilt and turn high-end technology in windows and steel door systems. 5 bedrooms, 5 baths, including second ensuite, bath and a jack and Jill bath. 9 foot ceilings on the upper level. Main floor office, with built-in shelving. Separate designated dining room. Minimalistic design offering seamless flow and high-end finishes, wide spacious hallways, wide plank light oak hardwood flooring and contemporary over sized hardwood staircase w/built in lighting & black wrought iron. Built-in cabinets beside artistic featured fireplace wall. Open gourmet kitchen/dinette, featuring walk-in pantry with second sink area for kitchen prep or bar. For the chef an awesome large Gas stove range w/ high powered fan & over-sized gourmet fridge. Walk out off dinette to covered porch with gas line bbq. Fully fenced backyard. Rarely found tandem triple car garage, w/large steel and glass door system walkout to backyard. Fully finished basement with private 5th bedroom and bathroom. Lots of great finished storage space. Full irrigation system. Security cameras included. Tankless hot water heater. All equipment is owned. Book your private viewing now, this is your dream home! Note: Some pictures are virtually staged. (id:59646)
343 Huron Street Unit# 20
Woodstock, Ontario
Welcome to this amazing townhome. This home offers many outstanding features. Bright entrance opened to the second level. Open concept kitchen and living room. Laundry room is on the main level with the entrance to the garage. Upper level has 3 spacious bedrooms. Primary bedroom has a walk-in closet with 4 pc ensuite. (id:59646)

