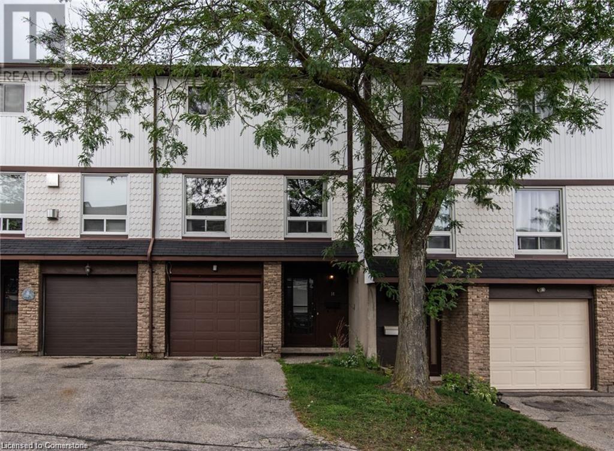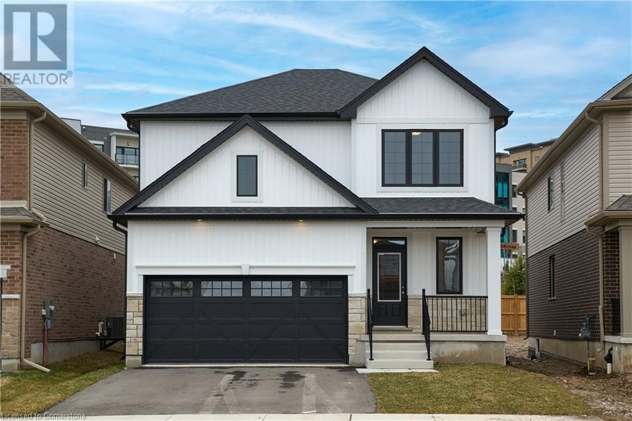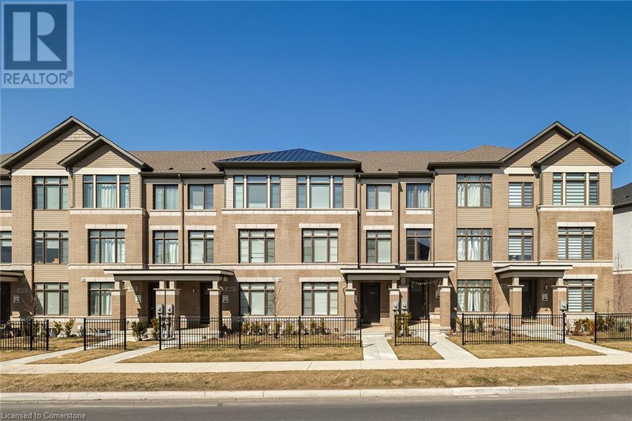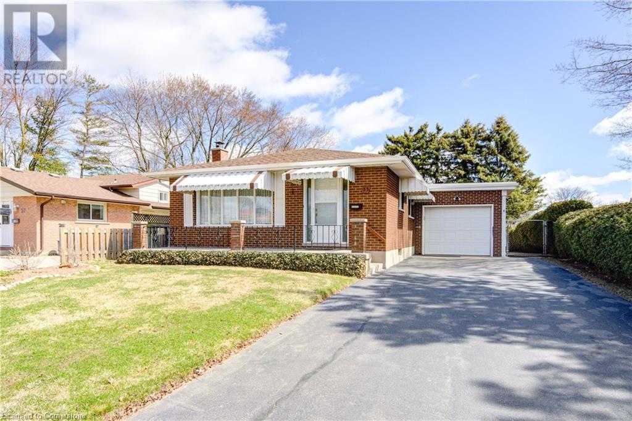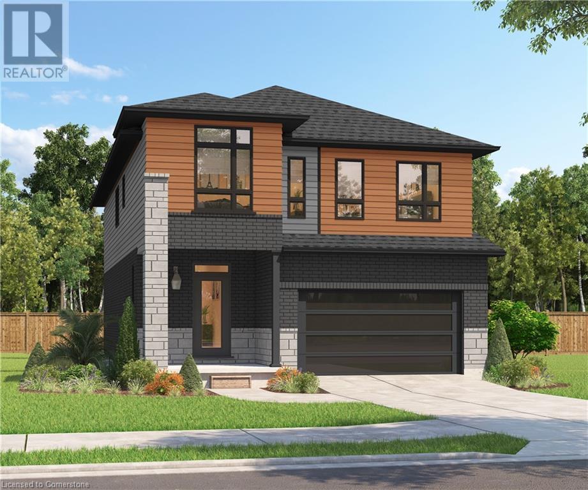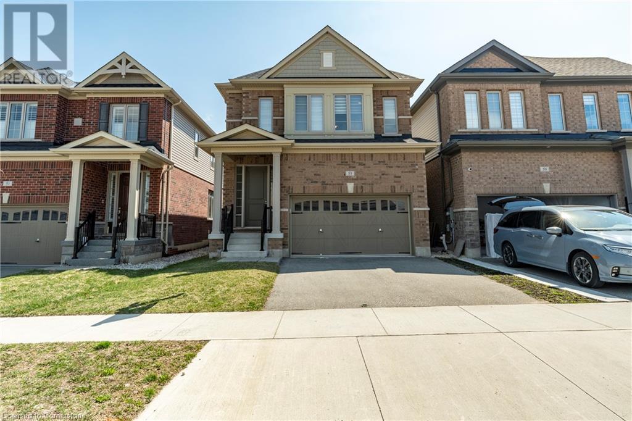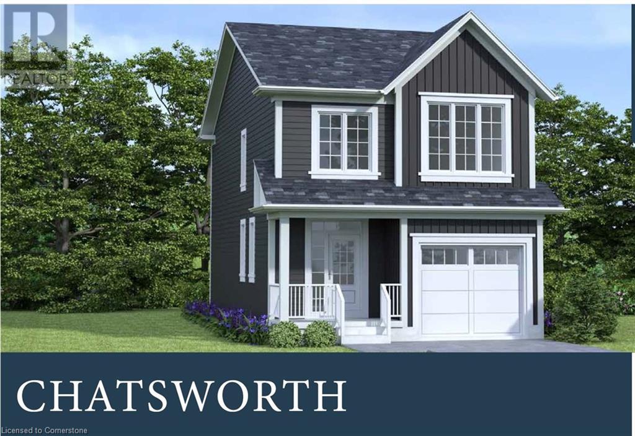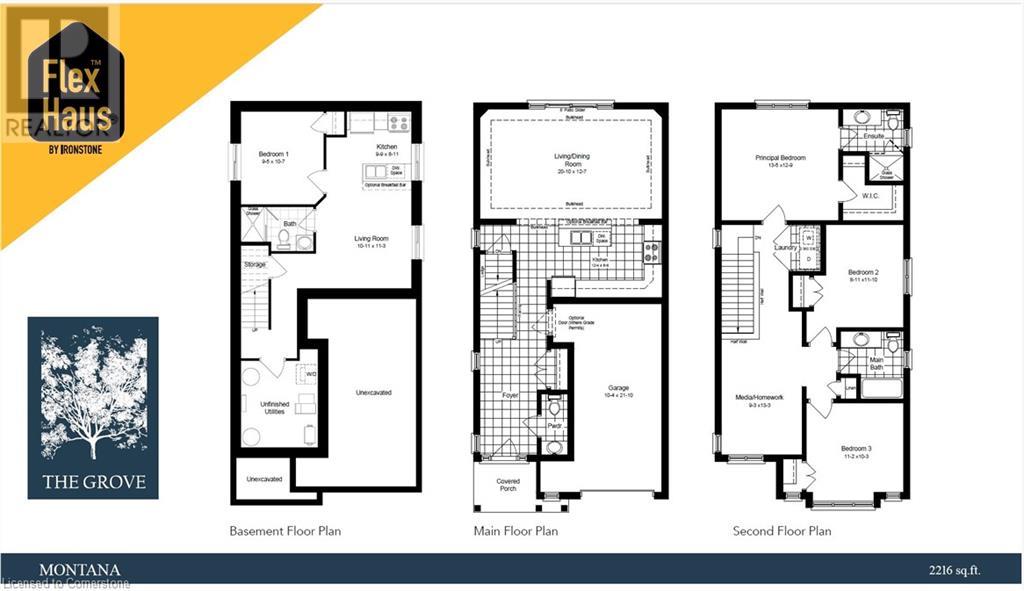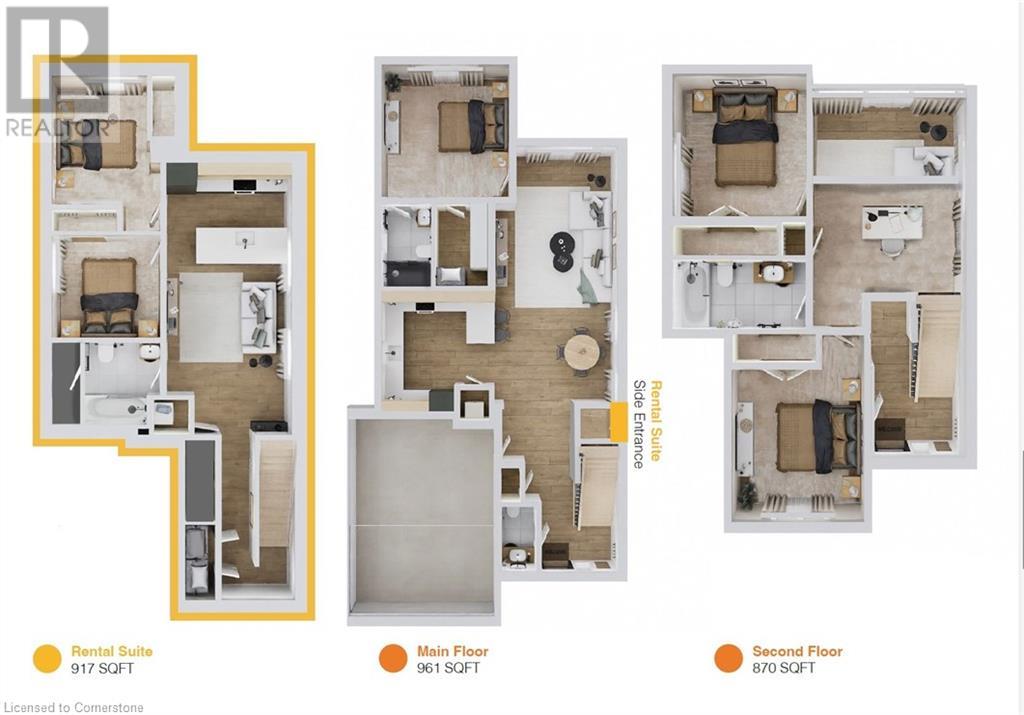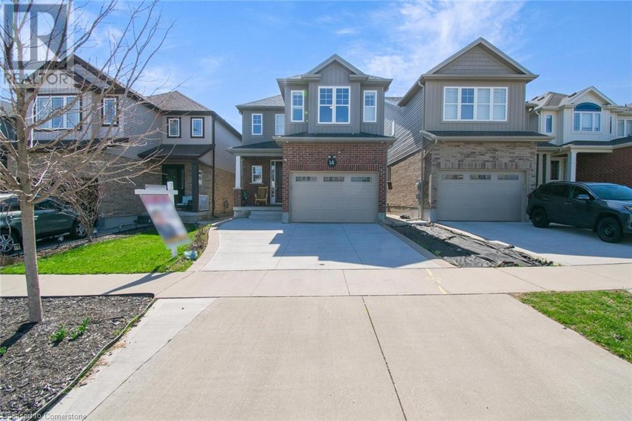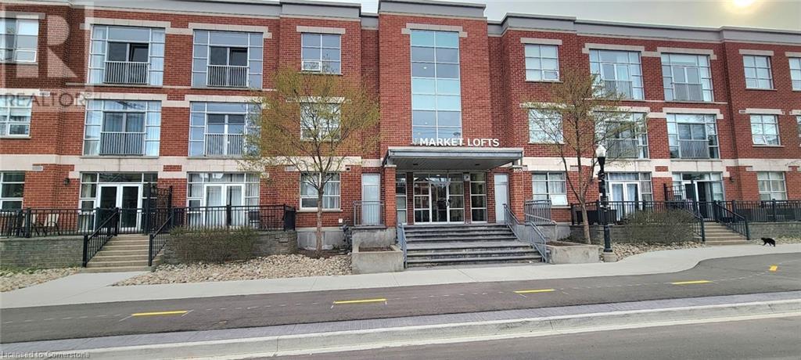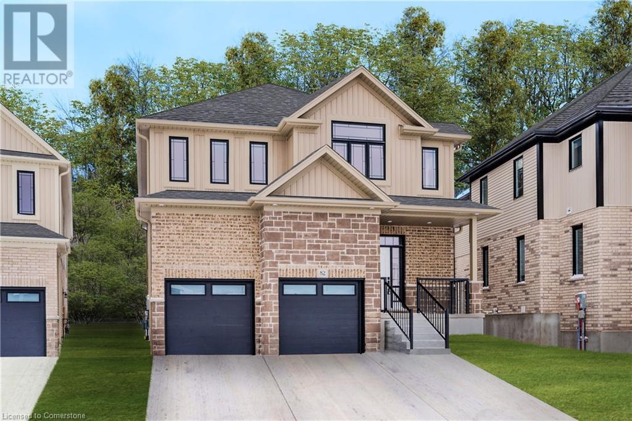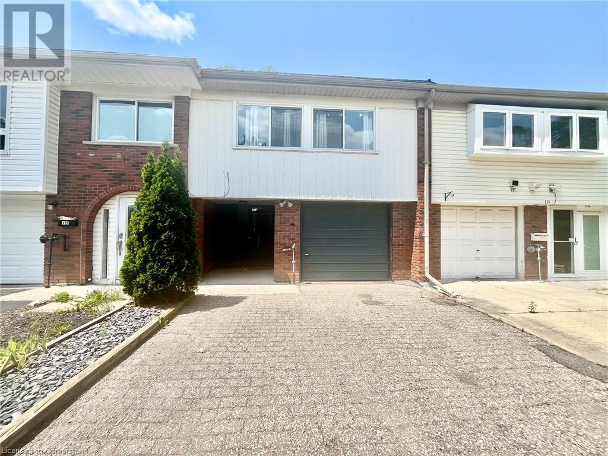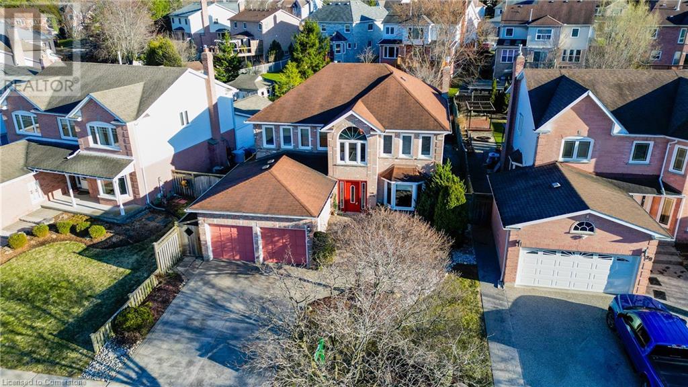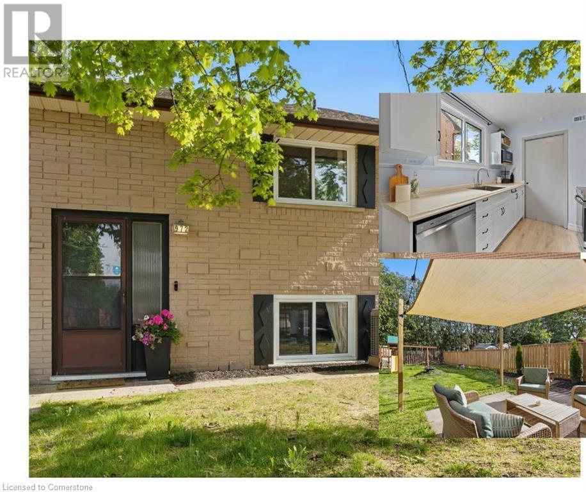80 Old Country Drive Unit# 14
Kitchener, Ontario
Looking for the perfect home for your small family? Looking for a suitable investment? Attention buyers! Take a look ais lovely 3-bedroom inCountry Hill area, close to schools, mall, shopping centers, highways, and more! As you step in, you are greeted with a bright and spacious foyerwith inside access to your single car garage. On the first level is a fully finished rec room (2019) and a walk out to your fully fenced private yardand a newly updated powder room as well as storage and laundry. Second level has a bright and open concept living space, updated kitchen anddining area and live edge breakfast bar, new backsplash as well as sliders leading to your private deck. On the upper level you will find a goodsized master bedroom with 2 separate closets as well as 2 additional bedrooms and a newly updated 5 piece bathroom. New Lennox A/C unit in2020 and a 200 amp service. This home is clean and bright and located in a family friendly neighborhood close to everything you need.Shopping, public transit, parks and schools which are all within walking distance. Quiet and clean complex with a park and ample visitor parking.All appliances included, water softener (2018) (id:59646)
442 Westhaven Street
Waterloo, Ontario
Looking for a Newly built Home? Welcome to 442 Westhaven Street Waterloo located in the growing community of Westvale. This home will amaze you with all its beautiful and new finishes! The modern exterior design is a beautiful welcome to the inside. The main floor features a walk in closet, powder room, mudroom, den and long entrance to the back of the home, which features an open concept kitchen with never used stainless steel appliances and large working island open to a spacious dinette area. This leads you right into a large family room with gas fireplace. Perfect to entertain family and friends so easy! The upper level has four bedrooms. All have walk in closets and large windows for natural light. The primary bedroom has a gorgeous 5 piece ensuite with tub, and shower with glass doors and double vanity. The second bedroom has a three piece bathroom, and the remaining two bedrooms share a lovely 4 piece bathroom. The laundry is located for your convenience in the upper level. This home is located minutes to the highway, shopping, schools, medical centers and so much more. Don't miss your chance to become the first family to move into this beautiful home. (id:59646)
364 Stanley Street
Ayr, Ontario
Welcome to this impressive Ayr home, where small-town charm meets modern luxury. Situated in a peaceful neighborhood, this spacious 4-bedroom, 3-bathroom home is perfect for growing families & those who love to entertain. The gracious, covered front porch stretches the length of the house & is the perfect place to watch the day go by, beverage in hand. The chef-inspired kitchen is a showstopper featuring an abundance of elegant custom cabinetry, sleek quartz counters, farmhouse sink, a massive island &, of course, topnotch appliances including a built-in double oven, countertop gas range, beverage fridge, dishwasher & side by side 36-inch Thermador fridge/freezer seamlessly hidden behind custom cabinetry. This kitchen is simply a dream for both cooking, entertaining & casual dining. The kitchen overlooks the cozy family room, complete with a gas fireplace & built-in custom cabinetry. The main floor also includes a formal living room, laundry room, powder room, plus a games room large enough for a pool table & bar. Upstairs, the expansive primary suite is a true sanctuary, featuring an ensuite bath with whirlpool tub & separate shower, along with a walk-in closet/dressing room spacious enough to house even the most extensive wardrobe. Three more generous bedrooms & a 5-piece family bath complete this level. The finished basement is the ultimate spot for family movie nights or game days, with heated slate floors for added comfort. This level also offers ample storage space, & a rough-in for a future bathroom. Outside, both the front and backyards are beautifully landscaped. The backyard patio features a built-in BBQ – perfect for entertaining or relaxing on warm summer nights. The 2-car garage and large driveway offers plenty of parking space & easy entry to the basement level of the home. All of this plus a convenient location close to the charming amenities in the peaceful village of Ayr. Don’t miss out on this exceptional home – schedule your viewing today! (id:59646)
Lt 1 Wesley Boulevard
Cambridge, Ontario
Discover this exceptional two-story, move-in-ready detached home located in the highly sought-after South Point enclave. Situated on a premium corner lot, this expansive 2427 square foot home features a 9-foot foundation, a finished concrete driveway, and a separate side entrance for added convenience. Step inside to a bright and open floor plan with elegant engineered hardwood flooring throughout the dining room, kitchen, and great room. The chef-inspired kitchen is equipped with sleek quartz countertops, an extended bar area, and a separate pantry. The main floor also includes a chic powder room. Upstairs, you'll find four spacious bedrooms, each with easy access to their own bathroom. The master suite is a true sanctuary, offering a large walk-in closet and a luxurious 5-piece ensuite. Enjoy the privacy of a separate toilet area, dual sinks with a quartz countertop, a freestanding soaker tub, and a glass-enclosed shower. The second bedroom comes with its own 3-piece bathroom, complete with a glass shower. The third and fourth bedrooms share a well-designed 5-piece Jack & Jill bathroom, featuring double sinks with a quartz countertop. The second floor also includes a convenient laundry room. The finished basement presents endless opportunities with an additional 3-piece bathroom. The home also includes a two-car garage and a double-car concrete driveway for added functionality. This home offers the ideal combination of luxury and practicality, with easy access to highways, excellent schools, parks, and shopping. Your journey begins at Wesley Blvd., where perfect design and an unbeatable location meet. Don’t miss the opportunity to make this home yours! (id:59646)
469 Provident Way
Mount Hope, Ontario
Welcome to this brand new luxury-built townhome by Cachet Homes, located in the highly sought-after Mount Hope community. This thoughtfully designed home offers three spacious levels plus an unfinished basement, perfect for future customization. The main floor features a versatile den, convenient laundry room, and inside entry from a spacious double garage. The second floor showcases a bright and open-concept living and dining area, a modern, oversized kitchen perfect for entertaining, a 2-piece bath, and a bonus storage room. Upstairs, the third floor offers three generously sized bedrooms, including a primary retreat with a walk-in closet and private 3-piece ensuite, along with a full 4-piece bath for added convenience. With large principal rooms throughout, this home combines comfort and functionality in every detail. Enjoy easy access to major highways, just minutes from downtown Hamilton and less than an hour to both downtown Toronto and Niagara Falls—making it an ideal location for commuters and families alike. (id:59646)
53 Kingswood Drive
Kitchener, Ontario
OPEN HOUSE THIS sunday, june 14th, 2-4! Bright & Well-Maintained Bungalow in Alpine Village! Built in 1970 by Hallman, this charming, all-brick bungalow offers solid craftsmanship and timeless appeal in the heart of Alpine Village. Step into the bright main floor, featuring a spacious eat-in kitchen perfect for casual meals and family gatherings. The main level also offers a four-season sunroom that brings in natural light year-round—perfect as a reading nook, plant haven, or extra family space. Downstairs, the finished basement offers a warm and inviting rec room with a wood-burning fireplace, providing the perfect space for cozy evenings, movie nights, or entertaining. There's also ample room for storage, hobbies, or a home office. Enjoy the outdoors in the large, fully fenced backyard, complete with a high-quality garden shed for additional storage. The property also features parking for four vehicles plus an attached garage. This home is nestled in the family-friendly Alpine Village, just a short walk to two schools, greenbelt trails, and a beautiful playground. Commuters and active households will love the easy access to shopping, the Expressway, Highway 401, and the popular, Activa Sports Complex. With a new gas furnace and central air, this home is ready to provide comfort and convenience for years to come. (id:59646)
73 Albany Avenue
Hamilton, Ontario
Attention First Time Home Buyers and Investors ! This legal Duplex located in the East end of Hamilton is a great way to get into the real estate market. With ample 4 car parking and two fully renovated one bed, one bath units each with their own laundry facilities along with a detached double car garage(with power) this one is a rare find! Cheaper than paying rent, if you have been thinking of buying and need that extra income from the second unit or want to buy with a friend or family member and each have your own living space, this home ticks all of the boxes. Located close to shopping, public transit and easy access to major highways! Please note that some photos have been virtually staged. Don't hesitate to book your private showing ! (id:59646)
196 Benninger Drive
Kitchener, Ontario
OPEN HOUSE SAT & SUN 1–4 PM AT 546 BENNINGER. Fraser Model — Generational Living at Its Finest. Step into the Fraser Model, a 2,280 sq. ft. masterpiece tailored for multi-generational families. Designed with high-end finishes, the Fraser features 9’ ceilings and 8’ doors on the main floor, engineered hardwood flooring, and a stunning quartz kitchen with an extended breakfast bar. Enjoy four spacious bedrooms, including two primary suites with private ensuites and a Jack and Jill bathroom for unmatched convenience. An extended 8' garage door and central air conditioning are included for modern living comfort. The open-concept layout flows beautifully into a gourmet kitchen with soft-close cabinetry and extended uppers. Set on a premium walkout lot, with a basement rough-in and HRV system, the Fraser offers endless customization potential. (id:59646)
200 Benninger Drive
Kitchener, Ontario
OPEN HOUSE SAT & SUN 1–4 PM AT 546 BENNINGER. Perfect for Multi-Generational Families. Welcome to the Foxdale Model, offering 2,280 sq. ft. of thoughtful design and upscale features. The Foxdale impresses with 9’ ceilings and engineered hardwood floors on the main level, quartz countertops throughout the kitchen and baths, and an elegant quartz backsplash. Featuring four bedrooms, two primary ensuites, and a Jack and Jill bathroom, it's a true generational home. Additional highlights include soft-close kitchen cabinets, upper laundry cabinetry, a tiled ensuite shower with glass enclosure, central air conditioning, and a walkout basement with rough-in for future customization. (id:59646)
208 Benninger Drive
Kitchener, Ontario
OPEN HOUSE SAT & SUN 1–4 PM AT 546 BENNINGER. Style Meets Comfort. The Hudson Model offers 2,335 sq. ft. of comfortable elegance, with 9’ ceilings and engineered hardwood floors gracing the main floor. Stylish quartz countertops, a quartz backsplash, and extended kitchen uppers bring the heart of the home to life. Featuring four large bedrooms, 2.5 baths, and a 2-car garage with an extended 8' garage door, the Hudson includes thoughtful details like soft-close cabinetry, a tiled ensuite shower with glass, ceramic tile floors in bathrooms and laundry, central air conditioning, and a rough-in for a basement bathroom. The walkout lot provides seamless indoor-outdoor living. (id:59646)
204 Benninger Drive
Kitchener, Ontario
OPEN HOUSE SAT & SUN 1–4 PM AT 546 BENNINGER. Spacious, Modern & Smartly Designed. Discover the Gill Model, boasting 2,395 sq. ft. of style and substance. High-end inclusions such as 9' main floor ceilings, engineered hardwood floors, 8' interior doors, and quartz surfaces in the kitchen and bathrooms make a bold statement. The huge walk-in pantry and soft-close kitchen cabinetry with extended uppers enhance functionality. Ceramic tiles in all baths and the laundry room add elegance. A tiled ensuite shower with a frameless glass door, central air, and HRV system complete the package. Enjoy the flexibility of the unfinished walkout basement, perfect for an in-law suite or recreation room. (id:59646)
55 William Dunlop Street
Kitchener, Ontario
Stunning Modern Home in Desirable Kitchener Neighbourhood Welcome to 55 William Dunlop Street, a beautifully designed and meticulously maintained 2-storey home located in one of Kitchener’s most sought-after neighbourhoods. Boasting approx. 2,177 sq ft of above-grade living space, this impressive property combines contemporary style with practical functionality, offering a perfect blend of comfort and sophistication. Step inside and be welcomed by a bright, open-concept main floor featuring 9-ft ceilings, modern flooring, and large windows that flood the space with natural light. The gourmet kitchen is a chef’s delight, offering stone countertops, sleek cabinetry, and a spacious island perfect for entertaining. The second floor features a luxurious primary suite complete with a spa-like ensuite bathroom and a walk-in closet. Three additional well-sized bedrooms and a convenient upper-level laundry room complete the space. The unfinished basement offers excellent potential for additional living space or a home gym—ready to be customized to your needs. Located in a family-friendly community with excellent access to schools, parks, shopping, and transit, this home provides the lifestyle you’ve been looking for. (id:59646)
73 Julie Crescent
London, Ontario
ELIGIBLE BUYERS MAY QUALIFY FOR AN INTEREST- FREE LOAN UP TO $100,000 FOR 10 YEARS TOWARD THEIR DOWNPAYMENT . CONDITIONS APPLY. READY TO MOVE IN -NEW CONSTRUCTION! The Chatsworth functional design offering 1641 sq ft of living space. This impressive home features 3 bedrooms, 2.5 baths, and the potential for a future basement development (WALK OUT) backing onto green space with a 1.5 car garage. Ironclad Pricing Guarantee ensures you get: 9 main floor ceilings Ceramic tile in foyer, kitchen, finished laundry & baths Engineered hardwood floors throughout the great room Carpet in main floor bedroom, stairs to upper floors, upper areas, upper hallway(s), & bedrooms Hard surface kitchen countertops Laminate countertops in powder & bathrooms with tiled shower or 3/4 acrylic shower in each ensuite Stone paved driveway Visit our Sales Office/Model Homes at 999 Deveron Crescent for viewings Saturdays and Sundays from 12 PM to 4 PM. Pictures shown are of the model home. This house is ready to move in! (id:59646)
155 Julie Crescent
London, Ontario
ELIGIBLE BUYERS MAY QUALIFY FOR AN INTEREST- FREE LOAN UP TO $100,000 FOR 10 YEARS TOWARD THEIR DOWNPAYMENT . CONDITIONS APPLY. READY TO MOVE IN - NEW CONSTRUCTION ! Discover your path to ownership with the MONTANA Flex Haus ! The spacious 2216 , 4-bedroom, 3.5-bathroom and 2 kitchens home is located in the sough after The Grove development . The bright main level features a large living/dining room with natural light and a chefs kitchen with ample counter space. Upstairs, the primary suite offers a private bathroom and walk-in closet, two additional bedrooms and a full bathroom. The finished basement includes one bedroom, bathroom, and kitchen, perfect for a rental unit or in-law suite. The basement private entrance located at the side of the house ensures privacy and convenience for tenants. Ironstone's Ironclad Pricing Guarantee ensures you get: 9 main floor ceilings Ceramic tile in foyer, kitchen, finished laundry & baths Engineered hardwood floors throughout the great room Carpet in the bedrooms, stairs to upper floors, upper areas, upper hallway(s). Don't miss this opportunity to own a property that offers flexibility, functionality, and the potential for additional income. Pictures shown are of the model home. This house is ready to move in. Visit our Sales Office/Model Homes at 999 Deveron Crescent for viewings Saturdays and Sundays from 12 PM to 4 PM. (id:59646)
67 Julie Crescent
London, Ontario
ELIGIBLE BUYERS MAY QUALIFY FOR AN INTEREST- FREE LOAN UP TO $100,000 FOR 10 YEARS TOWARD THEIR DOWNPAYMENT . CONDITIONS APPLY. READY TO MOVE IN -NEW CONSTRUCTION! Discover your path to ownership ! Introducing the Coach House Flex Design! This innovative property offers the versatility of two homes in one, making it perfect for a variety of living arrangements including large families, multigenerational households, or as a smart mortgage helper with the option to rent both units separately. Featuring a generous 2768 sq ft of finished living space, this home truly has it all. The main house boasts a convenient layout with the primary bedroom on the main floor, alongside 2 additional bedrooms, a well-appointed kitchen, spacious living/dining/loft areas, and a dedicated laundry room. The lower portion of the house is fully finished and operates as a self-contained rental unit. It features carpet-free flooring throughout, 2 bedrooms, a second kitchen, a modern bathroom, separate laundry facilities, and a comfortable living room. Its private entrance located at the side of the house ensures privacy and convenience for tenants. Ironclad Pricing Guarantee ensures you get: 9 main floor ceilings Ceramic tile in foyer, kitchen, finished laundry & baths Engineered hardwood floors throughout the great room Carpet in main floor bedroom, stairs to upper floors, upper areas, upper hallway(s), & bedrooms Hard surface kitchen countertops Laminate countertops in powder & bathrooms with tiled shower or 3/4 acrylic shower in each ensuite Stone paved driveway Don't miss this opportunity to own a property that offers flexibility, functionality, and the potential for additional income. Pictures shown are of the model home. This house is ready to move in November , 2024 ! Garage is 1.5 , walk out lot , backs onto green space . Visit our Sales Office/Model Homes at 999 Deveron Crescent for viewings Saturdays and Sundays from 12 PM to 4 PM. (id:59646)
108 Christopher Court
London, Ontario
ELIGIBLE BUYERS MAY QUALIFY FOR AN INTEREST- FREE LOAN UP TO $100,000 FOR 10 YEARS TOWARD THEIR DOWNPAYMENT . CONDITIONS APPLY. READY TO MOVE IN - NEW CONSTRUCTION ! The Yellowstone functional design offering 2039 sq ft of living space. This impressive home features 3 bedrooms plus a large media room, 2.5 baths, and the potential for a future basement development (WALK OUT) with an oversized 1.5 car garage and plenty of driveway parking . Located on a prime pie lot with a back opening of 58 ft the property back onto conservation area and Thames River for added privacy . Comes with an 18.6 x10 covered deck perfect for entertaining. Ironstone's Ironclad Pricing Guarantee ensures you get: 9 main floor ceilings Ceramic tile in foyer, kitchen, finished laundry & baths Engineered hardwood floors throughout the great room Carpet in main floor bedroom, stairs to upper floors, upper areas, upper hallway(s), & bedrooms Hard surface kitchen countertops Laminate countertops in powder & bathrooms with tiled shower or 3/4 acrylic shower in each ensuite paved driveway Visit our Sales Office/Model Homes at 999 Deveron Crescent for viewings Saturdays and Sundays from 12 PM to 4 PM. Pictures shown are of the model home. This house is ready to move in! (id:59646)
35 Christopher Court
London, Ontario
ELIGIBLE BUYERS MAY QUALIFY FOR AN INTEREST- FREE LOAN UP TO $100,000 FOR 10 YEARS TOWARD THEIR DOWNPAYMENT . CONDITIONS APPLY. READY TO MOVE IN -NEW CONSTRUCTION! The Montana functional design offering 1654 sq ft of living space. This impressive home features 3 bedrooms, 2.5 baths, and the potential for a future basement development (WALK OUT) with a 1.5 car garage. Ironclad Pricing Guarantee ensures you get: 9 main floor ceilings Ceramic tile in foyer, kitchen, finished laundry & baths Engineered hardwood floors throughout the great room Carpet in main floor bedroom, stairs to upper floors, upper areas, upper hallway(s), & bedrooms Hard surface kitchen countertops Laminate countertops in powder & bathrooms with tiled shower or 3/4 acrylic shower in each ensuite Stone paved driveway Visit our Sales Office/Model Homes at 999 Deveron Crescent for viewings Saturdays and Sundays from 12 PM to 4 PM. Pictures shown are of the model home. This house is ready to move in! (id:59646)
14 Willowrun Drive
Kitchener, Ontario
Located in one of Kitchener’s most desirable neighbourhoods, 14 Willowrun Drive offers the perfect blend of comfort, style, and convenience at $899,000! Just 8 minutes to Highway 401, Cambridge, and 10 minutes to Guelph, this stunning 4-bedroom, 2.5-bathroom home is situated in a top-rated school district and close to scenic trails and prime shopping. The open-concept main floor showcases a spacious kitchen with granite countertops, stainless steel appliances, and ample cabinetry, flowing seamlessly into a bright living room with rich hardwood flooring and large windows. Upstairs, the oversized primary bedroom features a luxurious 4-piece ensuite, while the unfinished basement presents endless opportunities to customize a home gym, in-law suite, or additional living space. With its unbeatable location and exceptional features, this is a rare opportunity you won’t want to miss—book your showing today! (id:59646)
165 Duke Street E Unit# 210
Kitchener, Ontario
1237sq/ft! With Quality updates throughout, is what you'll find in this lovely condo, updated over the past 4 yrs! As you first walk into this beautifully appointed condo you see redone gleaming hardwood floors reflecting the incredible light coming in through the Juliet balcony's double doors that open wide for that fresh air we all crave, or vent from the top for those rainy days. You'll also feel the wide expanse of this condo with light streaming into the large open concept living space, overlooking the gardens in the courtyard beyond the Juliet balcony. To the left is the Dining area which can fit even a good sized extendable table for those fun gatherings with family and friends. Then there's the perfectly laid out Kitchen with peninsula and breakfast bar for that quick meal when you're in a hurry. The Kitchen updates in the last 2 yrs include the refreshing of the kitchen's cabinets, a backsplash, plus fridge and stove. There is also a handy pantry closet for extra storage. Just off the kitchen, is the bright generous sized bedroom also overlooking the green of the courtyard. The Bedroom is complete with a 12'x6' walk-in closet that can fit a dresser or 2, and in both rooms hardwood flooring was updated 3 yrs ago. Close by is the updated main bath w/ a lighted mirror, defogger and smaller magnified area, a cabinet with a quartz countertop, and new toilet all in the last 2 yrs. Also very handy, it has a good size linen closet. The Utility room has room for storage plus Laundry. There's a terrific party room that can be signed out for exclusive use and a library that opens for outdoor entertaining, with a BBQ, plus a table and many chairs. All that plus underground parking, visitor parking in 3 places, a storage locker and more!! Many amenities, the bus and LRT are close by. (id:59646)
111 Traynor Avenue Unit# 26
Kitchener, Ontario
Bring on the patio weather! With two upper decks and a private rear patio area for your BBQ gatherings; all backing onto greenspace, there will be ample opportunity to enjoy the weather. This three bedroom, two bathroom multi-level townhome also offers an attached garage with inside entry (for when the weather is not so nice). Grounds maintenance is taken care of by property management so the living is easy. What else do we love? How about the gas fireplace and soaring two-story ceiling in the living room and efficient kitchen with extra pantry space! And of course the location is excellent with easy access to highways, public transportation, all kinds of dining and major shopping centres. Priced to sell and offers anytime. Call your Realtor® today! (id:59646)
82 Quarry Park Drive
Kitchener, Ontario
***OPEN HOUSE SUNDAY 2-4 PM***BACKS ONTO GREENSPACE**IMMEDIATE POSSESSION/MOVE IN NOW **4 BEDROOMS + 3 FULL BATHROOMS, OFFICE, + VAULTED CEILINGS*** HUGE LOT & DRIVEWAY! SANDRA SPRINGS! KITCHENER'S NEWEST FAMILY SUBDIVISION. Exquisite stone detail on the front gives this home lovely curb appeal as soon as you see it. Modern finishing touches throughout in this grand home boasting over 2900 square feet. Large foyer entry, huge family room open to eat in the kitchen with QUARTZ COUNTER TOPS & BACKSPLASH! Entertainers dream kitchen, island with seating for 6! 9 foot ceilings, pot lights, modern millwork and trims. 4 BEDROOMS PLUS UPPER FLOOR OFFICE & 2 ENSUITES, 3 FULL BATHS perfect for the drawing family! FULLY LOADED WITH Designer upgrades such as upgraded lighting package, SOARING VAULTED CEILINGS. Photos are virtually staged. (id:59646)
118 Overlea Drive
Kitchener, Ontario
Check out this multi-level freehold townhouse which is great for raising a family or renting out rooms. The roof is metal so is built to last. The large kitchen/living area has a high vaulted ceiling to create openness, with a bank of windows facing the street. There are two good-sized bedrooms on the 2nd level and 2 bedrooms on the 4th level. Up on the top level is the primary bedroom with bathroom ensuite. This home is mainly carpet-free except for the stairs. There is a striking wood/wrought iron railing leading to the various levels. The double driveway is paved. (id:59646)
25 Lynnvalley Crescent
Kitchener, Ontario
OPEN HOUSE - Sun, June 15, 2-4pm. Nestled in one of Kitchener’s most desirable family neighbourhoods, Monarch Woods offers the perfect balance of nature, community, and convenience. This beautifully maintained 4+1 bedroom, 4-bath home delivers exceptional space, thoughtful updates, and a family-friendly layout tailored to everyday comfort and connection. Tucked away on a quiet, tree-lined street just steps from Lynnvalley Park, scenic trails, and top-rated schools, this home exudes charm from the moment you arrive. A wide exposed aggregate driveway, spacious front steps, and room for four-car parking, set the tone for what’s to come. Inside, elegant formal living and dining rooms provide the perfect setting for entertaining, while the sunlit family room—anchored by a brand-new gas fireplace (Oct 2024)—creates a cozy space for relaxing evenings. The bright eat-in kitchen opens directly to a sunny, south-facing backyard, making indoor-outdoor living effortless. Step outside to enjoy a fully fenced, landscaped yard with an extended patio—ideal for summer BBQs, outdoor play, or simply unwinding in the sun. Upstairs, four spacious bedrooms await, including a massive primary retreat that spans the entire back of the home. With peaceful park views, a cozy sitting area, walk-in closet, and a private 5-piece ensuite, it’s a true sanctuary at the end of the day. The professionally finished basement adds incredible versatility, featuring a 5th bedroom, a full 3-piece bath, a large rec room, den, and flexible space ideal for guests, a home office, gym, or hobby room—whatever suits your lifestyle. Major updates for peace of mind include: New furnace & A/C (2023), Updated windows, Roof replaced (2018) All of this just a short walk to Sandhills Public School, St. Dominic Savio Catholic Elementary, local parks, shopping, transit, and easy expressway access. This is more than just a house—it’s the kind of home where families truly thrive. (id:59646)
972 Warwick Street
Woodstock, Ontario
Tucked into a quiet, family-friendly neighborhood in the sprinbank area of Woodstock, this 3-bedroom, 1-bath Semi-Detached raised bungalow is filled with warmth, natural light, and the kind of simple beauty that makes a house truly feel like home. From the moment you walk in, you’re greeted by bright, open spaces and a carpet-free interior, offering a clean, modern feel and easy maintenance throughout. The sun-filled kitchen is a standout — filled with natural light and designed to be both welcoming and functional. It’s the perfect place to cook meals while keeping an eye on the kids playing in the backyard. Large windows draw in daylight, casting a warm glow across every room, and offering peaceful backyard views — especially from the main living area. Whether you’re watching the kids run and laugh outside, or enjoying quiet evenings on the private patio, this home makes it easy to enjoy everyday moments. The 3 well-sized bedrooms offer just the right amount of comfort and privacy, while the full bathroom is functional, fresh, and family-ready. The layout flows effortlessly, perfect for everyday living, cozy evenings, and weekend gatherings. Step outside to a lovely backyard oasis, complete with a patio made for summer barbecues, morning coffees, or quiet evenings under the stars. It’s a place where memories will be made — first steps, family dinners, and lazy Sunday afternoons. Located close to schools, parks, and all the amenities that make life easy, this home is ideal for young families, first-time buyers, or anyone looking to downsize without sacrificing comfort or charm. (id:59646)

