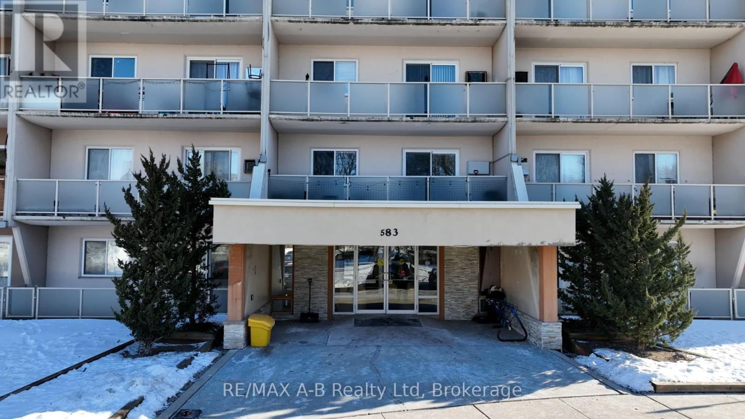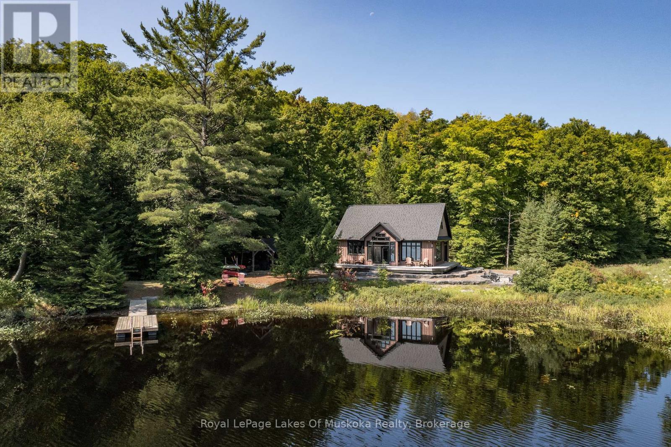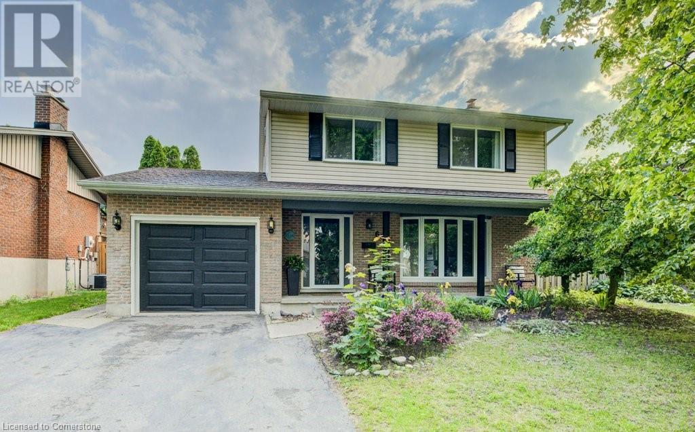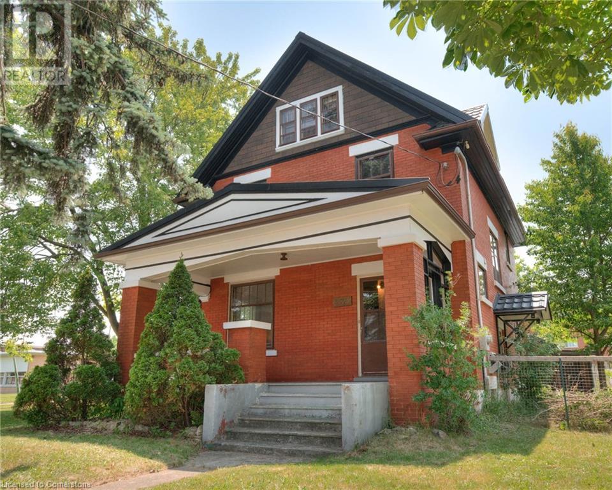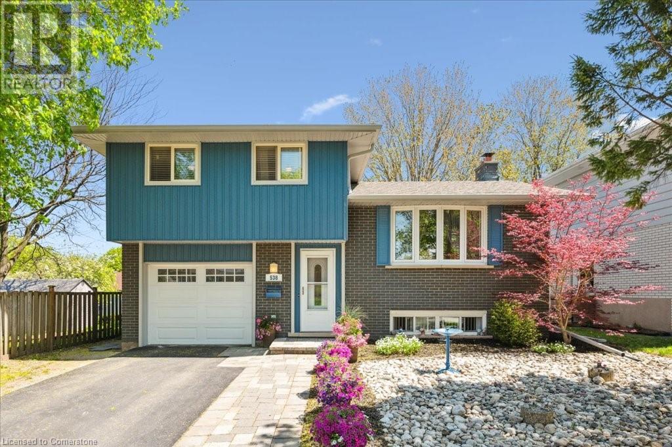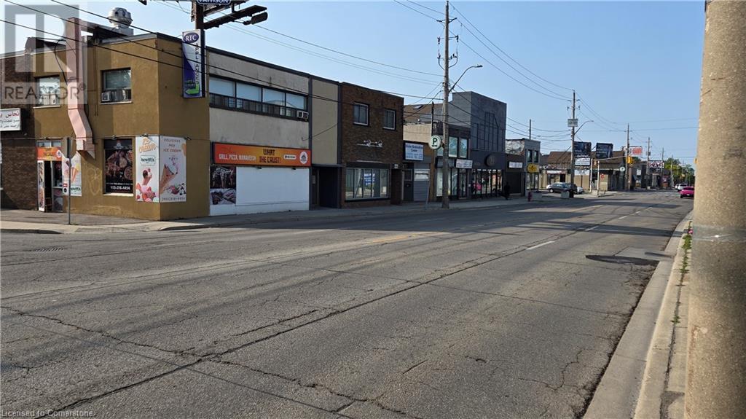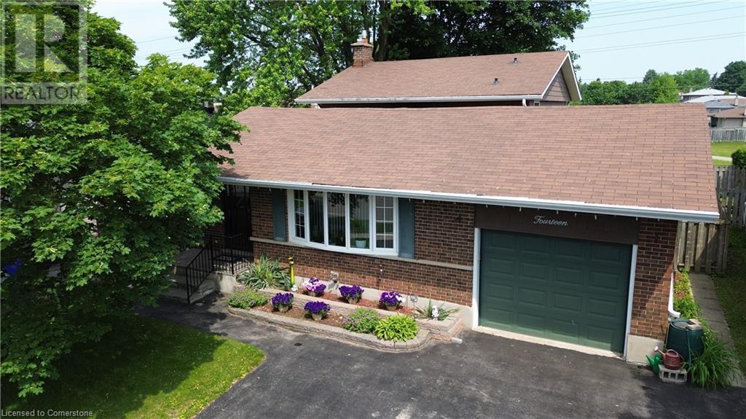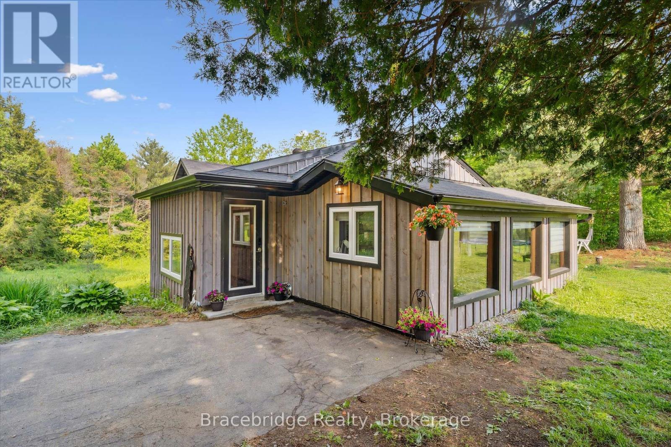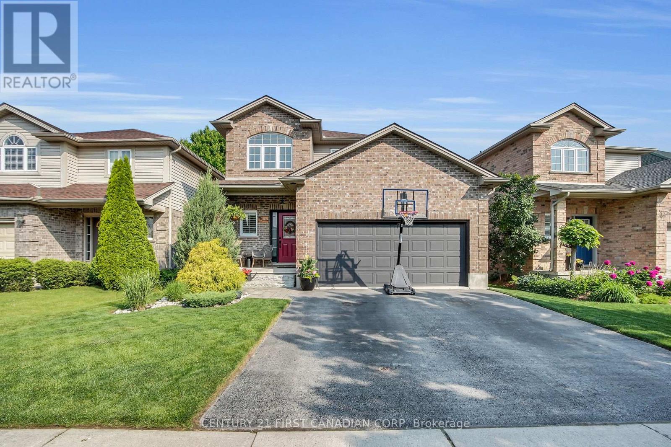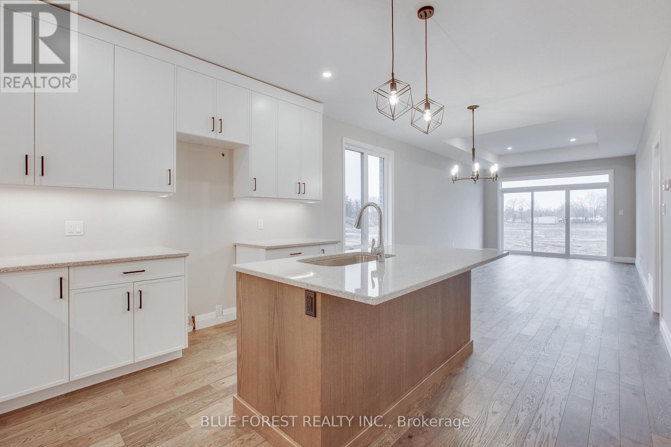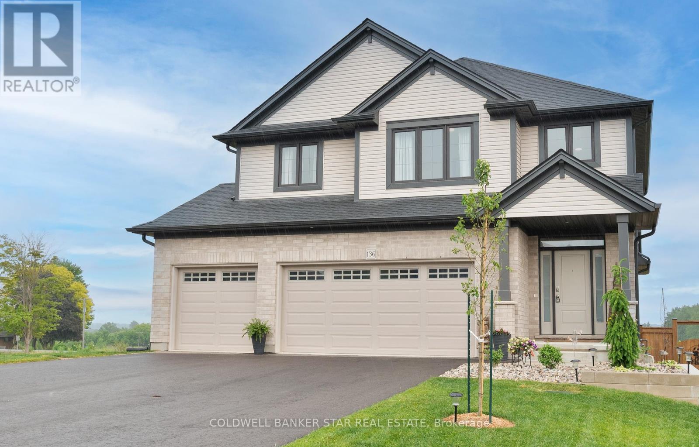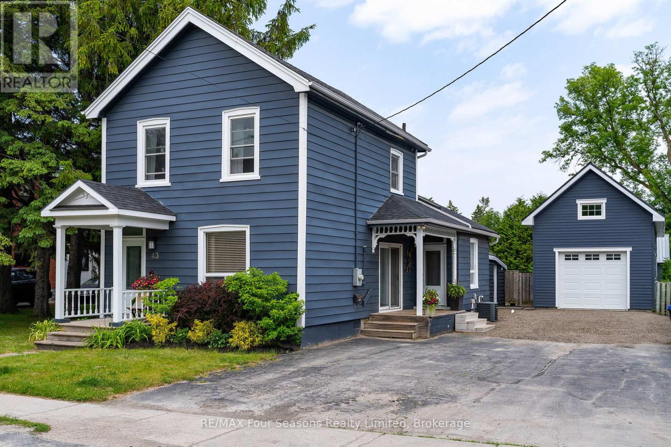1005 - 583 Mornington Avenue
London East (East G), Ontario
Stunning 10th-Floor Condo with Panoramic City Views. Welcome to this beautifully renovated one-bedroom, one-bathroom condo with just under 700 sq ft of living space in the highly sought-after Sunrise Condo complex. Located on the 10th floor, this spacious unit offers breathtaking panoramic views of the city of London, enjoyed from your private balcony through sleek sliding glass doors. Step inside to discover a bright, modern living space, featuring an updated kitchen with contemporary finishes, upgraded lighting, and new flooring throughout. A standout feature is the large storage closet, complete with a custom barn door, combining function with unique design. Every detail of this condo has been carefully considered, offering a stylish and comfortable retreat in the heart of the city. Perfectly suited for first-time buyers, professionals, or anyone looking for a low-maintenance urban lifestyle. Don't miss your chance to own this incredible unit. Schedule your viewing today! (id:59646)
195 Charlies Lane
Huntsville (Stephenson), Ontario
Discover a 9.48-acre Muskoka retreat with 515 feet of private frontage on Longs Lake. This 2-bedroom, 1-bathroom cottage offers a perfect blend of simplicity and functionality, featuring custom cabinetry throughout. The open living area provides direct views of the tranquil lake, ideal for a relaxed lifestyle. Outside, the property expands into a natural playground, with the lake just steps away, perfect for swimming, kayaking, or fishing. A 2-bay detached garage adds versatility with a fully equipped hobby kitchen, a 3-piece bath, and an upstairs games room. This is more than just a garage, it's a space that caters to your passions and hobbies. 400amp service for the garage, with surround sound on both the garage and the house. This property is all about embracing the Muskoka waterfront lifestyle, where every day can feel like a getaway. This secluded spot is ideal for anyone looking to enjoy peaceful waterfront living, away from the hustle and bustle, but still within reach of local amenities and outdoor activities. Whether you're seeking a quiet retreat or a base for year-round outdoor adventures, this Long's Lake cottage is ready to deliver. (id:59646)
253 Albert Street Unit# 103
Waterloo, Ontario
Welcome to Sage Ivy Towns. This well-appointed main-floor condominium offers 1 bedroom+ 1 Den, 2 bathrooms, and impressive 13-foot ceilings, complemented by modern, high-quality finishes throughout. Situated in a quiet end-unit location, the residence provides enhanced privacy and features a private terrace—ideal for both relaxation and entertaining. The spacious open-concept layout includes a contemporary kitchen equipped with granite countertops, stainless steel appliances, and comes fully furnished, including a television and in-suite laundry for optimal convenience. Residents benefit from access to a rooftop terrace, perfect for social gatherings or unwinding. Conveniently located within walking distance to both Wilfrid Laurier University and the University of Waterloo, and with public transit and essential amenities nearby, this property presents an exceptional opportunity for young professionals, students, or investors. (id:59646)
68 Parkview Crescent
Kitchener, Ontario
OPEN House Sat/Sun (June 14/15) 2-4! Welcome to a rare opportunity in Stanley Park – one of Kitchener’s most established and sought-after neighbourhoods! Nestled on a quiet crescent, this fully finished 4+1 bedroom, carpet-free home is perfect for growing families, multi-generational living, or those looking for a spacious work-from-home setup. The home has front, back and side entrances making it easy to access all areas of the property. Enjoy summer to the fullest with your very own stunning in-ground saltwater pool, surrounded by a large, fenced backyard with plenty of room for kids, pets, and entertaining. Inside, you’re welcomed by a bright and spacious living room with a large bay window, a formal dining area, and a well-appointed kitchen with plenty of cupboard and counter space. A convenient main-floor powder room and sliding door access to the backyard complete this level. Upstairs, you’ll find four generous bedrooms, a beautifully updated main bathroom, and stylish, contemporary light fixtures throughout. The fully finished basement offers great flexibility with an additional bedroom, office or flex space, and laundry hookups – ideal for in-laws, teens, or guests. You’ll love the lifestyle here: enjoy being steps from scenic walking trails, parks, a community centre, and public transit. Plus, you’re just minutes to plenty of shopping, Zehrs, and a quick drive to the Expressway and Highway 401. This one checks all the boxes – move-in ready, spacious, stylish, and perfectly located. (id:59646)
235 Hoffman Street
Kitchener, Ontario
ATTENTION INVESTORS AND FIRST TIME HOMEWONERS!!! Charming 2.5 Storey Century Home with Double Car Garage and Incredible Investment Potential! Welcome to this Spacious all brick home offering endless possibilities! With 4 bedrooms, 3 bathrooms, 3 kitchens, and a walk up attic this home is ideal for multigenerational living or possible conversion to an investment property. Step onto the welcoming front porch, then inside the main level to find separate living and dining rooms, an eat-in kitchen, and a rear mudroom with deck access, perfect for everyday convenience. The second level boasts 3 bedrooms, another kitchen and a 4 pce bath. The 3rd level features a massive partially finished attic perfect for a master bedroom retreat/office or storage space! The finished basement features a separate side entrance leading down to another bedroom, 3 piece bathroom(partially finished), another kitchen and a recroom with bar. Major updates include a 50-year metal roof (2010), furnace and central air (2022), and a rough-in for an electric vehicle charger in the detached double garage. Parking for 4 vehicles, a rare find! Great location close to all amenities, schools, shopping, transit and Hwy's. With its classic charm, solid construction, and flexible layout, this property is bursting with opportunity for homeowners and investors alike. They don’t build them like this anymore and homes like this don’t come around often! (id:59646)
538 Glendene Crescent
Waterloo, Ontario
Tucked away on a quiet crescent in a family-friendly neighbourhood known for its excellent schools, this beautifully updated home offers the perfect blend of style, space, and serenity. With 3 bedrooms, 3 bathrooms, and almost 1600 square feet of total living space, it’s designed for comfort and everyday living. Step inside to a bright, open-concept main level—completely renovated to create a seamless flow ideal for entertaining or relaxing with family. Large windows invite natural light, while modern finishes add a fresh, elevated feel. Outside, enjoy summer days in your private, fully fenced backyard featuring a sparkling pool and plenty of room to lounge, play, or host. The property sits on a generously sized lot with an updated exterior, giving it standout curb appeal in this sought-after Waterloo location. Whether you're upsizing, right-sizing, or simply searching for your next chapter, this home delivers the lifestyle you’ve been looking for. (id:59646)
610 Upper James Street
Hamilton, Ontario
Welcome to this one of a kind 2-in-1 business each with their own dedicated entrance located right on Upper James Street, Hamilton's busiest business corridor, 50k cars daily! ample seating, currently serving traditional Middle Eastern sandwiches, breads, pastries, pies, salads, plus typical fare such as pizzas, wings, poutines, fries and more. Continue same use or indulge into new menu, The possibilities are endless. Approx. 2000sqft of space at a VERY cheap rent. Ample parking on site. Must see! (id:59646)
39 Barnabas Street
Lynden, Ontario
Nestled at the end of a picturesque, tree-lined driveway, this stunning 2.5-storey farmhouse replica, built in 2003, offers the perfect blend of modern luxury & rustic charm on a serene 1-acre lot. Designed for privacy & tranquillity, the property is surrounded by mature trees. It features scenic views of a gentle stream and neighbouring tree farm, creating a true retreat from the everyday. Includes a 6x8 chicken coop for the backyard flock. Inside this 2890 sq ft (+ 610 basement sq ft) home, you’ll find four bathrooms and four generous bedrooms, each boasting oversized windows that frame the forest outside, bringing nature’s beauty into every room. Spacious primary suite offers a peaceful escape with 3-piece ensuite. On the 3rd level, find a bright .5 storey with built-in desks for office, studio, or playroom. The partially finished basement, featuring a convenient walk-up entrance, is ideal for an in-law suite or additional living space, offering flexibility for use. At the heart of the home is a designer kitchen, equipped with high-end Thor gas range and refrigerator, where thoughtful details & quality finishes create a warm, modern farmhouse ambiance. Modern conveniences: natural gas, ultra-fast Fibe internet, and municipal managed water for reliable water. Every inch of this home reflects careful attention to detail, seamlessly blending classic farmhouse elements w/ contemporary comforts. Outdoor living is a highlight here, with a classic wrap-around covered porch that spans two sides of the home, providing a welcoming space to enjoy the landscape in any weather. Multiple decks for dining, gatherings, or relaxing. Whether you’re seeking a tranquil family retreat, a sustainable homesteading lifestyle, or a unique property with room to grow, this exceptional home is ready to welcome you. Don't miss this unique country escape. (id:59646)
633 Winston Road
Grimsby, Ontario
Welcome to Grimsby! With scenic views of Lake Ontario, this beautifully crafted Cornwall model by Marz Homes is a true standout. From the moment you step inside, you’ll be impressed by the 9’ ceilings and the striking dark oak staircase that sets a grand tone for the home. The heart of the house is the spectacular kitchen, featuring an abundance of cabinetry, a walk-in pantry, a coffee bar area, and an extended island with seating for four. There’s also ample space for a full dining table—perfect for family gatherings. The kitchen seamlessly flows into the oversized family room, creating an open-concept space ideal for entertaining. Step outside to a fully fenced yard with a large concrete patio and walkway—an ideal setting for outdoor living. The main floor also includes a convenient two-piece powder room. Upstairs, the primary suite is a retreat of its own, boasting a large walk-in closet and a luxurious ensuite with a soaker tub and separate shower. Three additional spacious bedrooms and a stylish 4-piece bathroom offer plenty of room for a growing family. The fully finished basement adds valuable living space, complete with a summer kitchen. Additional features: • California shutters throughout the main and bedroom levels • Carpet-free flooring (except stairs to basement) • Family-friendly neighbourhood with nearby parks • Steps away from scenic walking paths and Lake Ontario Join the vibrant community of fitness enthusiasts and families who love calling Grimsby on the Lake home. This is more than a house—it’s a lifestyle. (id:59646)
116 Garside Avenue N
Hamilton (Homeside), Ontario
Completely renovated from top to bottom, this beautifully updated 3-bedroom home is located in the sought-after, family-friendly Homeside neighbourhood. Featuring a bright open-concept layout, this home showcases a Newly Renovated kitchen and bathrooms, stylish new vinyl wood flooring throughout, newer windows, and a New freshly paved driveway with parking. The kitchen walks out to a backyard oasis complete with a spacious deck and fenced yard perfect for entertaining or relaxing. Additional updates include a newer A/C unit, 100 AMP electrical panel, and a furnace (2018). Conveniently situated close to parks, schools, transit, and shopping, this turnkey property is ideal for first-time buyers, young families, or investors. This is a must-see home that offers incredible value and style in a great location. (id:59646)
161 Nelson Street Unit# 3
Stratford, Ontario
Brand New Luxury 2 Bed / 1 Bath – Stratford, ON Welcome to your new home! This brand new luxury unit in a semi-detached home offers high-end finishes, a private backyard, and your own private entrance. Located just a 10-minute walk to downtown Stratford, you'll be close to shopping, restaurants, parks, and Stratford General Hospital. Unit Features: 2 spacious bedrooms, 1 modern bathroom, Open-concept layout, Stainless steel appliances (fridge, stove, microwave, dishwasher), In-suite washer & dryer, Quartz countertops, A/C and heating, 1 parking spot, Quiet, well-maintained neighbourhood. Available for July 1st, 2025 (id:59646)
14 Dunsmere Drive
Kitchener, Ontario
If you've been waiting for the right family home in Kitchener, this is the one to see. Welcome to 14 Dunsmere Drive—a spacious 4-level backsplit tucked into a quiet, established neighbourhood, backing onto greenspace with no rear neighbours. It’s the perfect blend of privacy, flexibility, and value. Inside, you’ll find a layout designed to adapt to your family’s needs. With multiple living areas, two laundry hookups, and excellent bedroom separation, this home is ideal for multi-generational living, in-law potential, or giving teens and guests their own space. Step outside and enjoy rare backyard serenity—a fully fenced yard with direct greenspace views, ideal for kids, pets, or peaceful evenings on the patio. *No rear neighbours. *Backs onto protected greenspace. *Multi-level layout perfect for extended families. *Triple-wide driveway + attached garage. *Minutes to schools, trails, expressway, and shopping. Don’t miss your chance to own a home that truly stands out in this price range. Showings available—book yours today! (id:59646)
1151 Beatrice Town Line
Bracebridge (Monck (Bracebridge)), Ontario
An excellent opportunity for first-time buyers or investors this updated 3-bedroom, 1-bath home sits on just over half an acre in a quiet rural setting, only 12 minutes from Bracebridge. A number of important upgrades have been completed, including a brand new septic system in 2023. In 2022, the home saw several improvements such as a new electrical panel, updated lighting fixtures, new windows, and new flooring throughout. Efficient propane furnace for year-round comfort. A manageable lot with room to enjoy the outdoors and a location that balances country living with quick access to town amenities. (id:59646)
99 Cheryl Crescent
Strong, Ontario
Great location for this newer, well maintained 2 bedroom home, with 1.5 car garage, close to Lake Bernard and the Village of Sundridge, in the Heart of the beautiful Almaguin Highlands. Built in 2018, this open concept, carpet free home features a bright spacious living room, kitchen with built-in appliances, maple cabinetry, and a dining area with sliding door walkout to rear deck. Completing the main level are 2 good size bedrooms, 4 pc bath, and main floor laundry. The basement is fully insulated and drywalled, a great space to add a rec room, extra bedroom, and more. To complete this package, there is an 11kw stand-by Generac Generator, Air Conditioning, and brand a new F/A gas furnace installed in April, 2025. Ready to go... move-in ready! (id:59646)
171 River Valley Drive
Huntsville (Stephenson), Ontario
Excellent year round home privately positioned in a gorgeous Muskoka setting on the Muskoka River, conveniently located between Bracebridge and Huntsville on a quiet year round municipal road. Large 1.46 lot featuring, wonderful privacy, 215' of frontage on the Muskoka River with easy access to the water's edge with with it's own dock and a nice naturally sandy shoreline for swimming! Built in 2001 and very well maintained this custom built raised bungalow features over 2,600 sq ft of finished living area on both levels. The main floor offers; a bright and open concept main living area with level entrance foyer, hardwood floors, large kitchen with ample cupboard space, main floor laundry w/inside access to the double attached garage, formal dining area with walkout to a wonderful screened porch, living room with lots of windows overlooking the river, 4pc main bathroom & 3 bedrooms including primary bedroom w/4 pc en-suite bath. Full basement features a finished Recroom w/wet bar and walkout, 2 separate offices, sitting area w/cozy woodstove, den & multiple storage rooms. Forced air propane heating and central air conditioning (furnace and A/C unit replaced in 2023), worry free Generac back up generator, drilled well and much more. (id:59646)
4322 Bampfield Street
Niagara Falls, Ontario
For more info on this property, please click the Brochure button. This home has a beautiful view of the Niagara gorge from the living room . Nestled in a quiet and well kept neighbourhood. Directly across from a heritage home the Bampfield estate. Ten minutes walk from downtown/ casinos / multiple restaurants and entertainment sources. Beautiful and bustling town . Yet with a small town feel. 1 hour commute to Toronto. Master bedroom has in suite stand alone bath tub. Hardwood threw out. Finished walk out basement apartment. Laundry room. Hardwood pocket doors on main floor. New energy efficient furnace and central air condition was installed last summer. This is a beautiful two story brick home and built to last. Beautiful area for walking and bike riding. A very private feeling property. There is also a micro vineyard on the front lawn that produces approximately 100 bottles of Pinot noir wine. The house is approximately 150 ft from the Niagara gorge and has a wonderful view of it, throughout the picturesque seasons. What it presents is tranquility at its finest. With the sound of Niagara Falls and gorge you’ll relax with ease, and sleep in peace. A very beautiful spot! A brand new garage door was recently installed, including the front, and back double doors. (id:59646)
106 Mcgivern Street W
Brockton, Ontario
Neat and tidy 3-bedroom, 1-bath bungalow featuring an eat-in kitchen, living room, and convenient main floor laundry. A versatile bonus room offers space for a dining area, den, or home gym. Forced air furnace and central air. The basement provides ample storage, and the attached 11' x 26' garage adds everyday convenience. Ideal for first-time buyers, downsizers, or investors. Conveniently located to amenities. (id:59646)
2139 Hunt Crescent
Burlington (Headon), Ontario
Welcome to 2139 Hunt Crescent, a truly special home nestled in one of Burlingtons most family-friendly and desirable neighbourhoods Headon Forest. Located just minutes from top-rated schools, parks, trails, shopping, and commuter routes, this move-in-ready home offers the perfect balance of convenience and charm. This isn't just a house; it's the kind of place where lasting memories are made, and families grow. Set on a quiet crescent surrounded by mature trees, parks, and top-rated schools, this beautifully updated 3-bedroom home offers the perfect blend of comfort, space, and community.Inside, you'll find a bright and open layout with a warm, welcoming feel. The main floor features an open-concept living and dining space, an updated eat-in kitchen with quartz countertops and stainless steel appliances, and gorgeous hardwood floors throughout.Upstairs, the bedrooms are generously sized, and you'll find two full bathrooms, including a fully renovated main bath with stylish, modern touches.The finished basement has been recently upgraded with luxury vinyl flooring and fresh paint, making it an ideal rec room, play area, or home office. Step outside into an oversized, fully fenced backyardperfect for BBQs, family gatherings, and playtime. A playset is ready for the kids, and a shed offers convenient storage.With nearly $100,000 in recent updates, this home is completely move-in ready and designed for easy family living.This is more than just a great propertyits a home that offers a lifestyle. One where kids can walk to school, play safely outside, and families feel part of a true community.Don't miss the chance to make this beautiful, turn-key home yours. Don't miss your chance to own this upgraded gem in Headon Forest! (id:59646)
1018 Fogerty Street
London North (North C), Ontario
Welcome to 1018 Fogerty Street A True Family Gem in Sought-After Stoney Creek! This beautifully maintained 3-bedroom, 4-bathroom home with a double car garage is the perfect blend of comfort, style, and convenience and its completely move-in ready! Located on a quiet, family-friendly street in one of the most desirable neighbourhoods, this home is surrounded by top-rated schools including AB Lucas, Mother Teresa, Stoney Creek, and St. Mark making it an ideal spot for families with school-aged children.Step inside to a bright and spacious open-concept main floor, perfect for everyday living and entertaining. The stunning kitchen, updated with granite countertops (2016), flows seamlessly into the dining area and cozy living room featuring a warm gas fireplace ideal for family nights or relaxed gatherings.Upstairs, you'll find three generously sized bedrooms. The spacious primary bedroom is a true retreat, featuring a cozy electric fireplace, a walk-in closet, and a private 3-piece ensuite. An additional 4-piece bathroom serves the other two bedrooms, making mornings and bedtime a breeze.The newly finished basement offers even more space to spread out, with fresh carpeting, a stylish stone fireplace, and a 2-piece bath perfect for movie nights, a home gym, playroom, or office setup.Step outside into your own backyard oasis fully fenced for privacy and featuring a brand new above-ground pool (2025), lush green space for the kids, and a grand gazebo ready for weekend BBQs or quiet evening drinks. Buyers will have peace of mind with the following updates including Roof (2017), Furnace & AC (2023), Hot water tank (rental-2024), All lighting (2023), Basement carpet (2024) and Basement bathroom (2024). All of this just minutes from Masonville Mall, Western University, University Hospital, top-notch restaurants, the Stoney Creek YMCA, and every amenity your family could need. Don't miss your chance to call this move-in-ready beauty, "home" --book your showing today (id:59646)
140 Shirley Street
Thames Centre (Thorndale), Ontario
You will fall in love from the moment you arrive. This beautiful bungalow located in the anticipated Elliott Estates Development has high end quality finishes, and is a wonderful alternative to condo living. Bright and spacious with 9 ceilings, engineered hardwood, main floor laundry and a gorgeous kitchen with cabinets to the ceiling, an island, a deep oversized sink, and pantry. The eating area is sure to accommodate everyone, the family room with trayed ceiling and almost an entire wall of glass will allow for the natural light to fill the room. The primary bedroom is located at the rear of the home and has a walk-in closet as well as a 4pc ensuite with double sinks and walk in shower. The lower level is home to a rec room, 2 bedrooms as well as a 3pc bath and storage. built by Dick Masse Homes Ltd. A local, reputable builder for over 35 years. Every home we build is Energy Star Certified featuring triple glazed windows, energy efficient HVAC system, an on-demand hot water heater and water softener that are owned as well as 200amp service. Located less than 15 minutes from Masonville area, 10 minutes from east London. First time buyers may be eligible for FTHB GST Rebate this could result in a purchase price of $625,910.54. More information at https://www.canada.ca/en/department-finance/news/2025/05/gst-relief-for-first-time-home-buyers-on-new-homes-valued-up-to-15-million.html (id:59646)
136 Graydon Drive
South-West Oxford, Ontario
Welcome to this stunning "Turnbock" model home in Mount Elgin Meadowlands, built by award winning Hayhoe Homes, and complete with newly installed in-ground fiberglass 12' X 26' pool. Beautifully landscaped rear yard with armor rock, meticulously maintained and perfect for summer entertaining! What could be better than this? Featuring over 2100 square feet of living space on 2 levels, with unleashed potential on the lower level with a full walk-out to the pool and family area. This home backs onto rolling farm fields and offers ultimate privacy for those enjoying hot summer days lounging around the pool. Ultra convenient location just off Highway 19 (Plank Line) just south of Highway 401 and only a short drive to Tillsonburg, Ingersoll, Woodstock or London. Impressive great room with cathedral ceilings and gas fireplace, open concept kitchen with eating area and grand island, main floor laundry, 4 bedrooms, 2 en-suite bathrooms, triple car garage and so very much more. The true scope of this home must be seen to be fully appreciated. Property is served by high speed fibre optic internet for those who work from home! All measurements sourced from iGuide. (id:59646)
554 Bridgemill Crescent
Kitchener, Ontario
This could be your dream home. Nestled in the prestigious Lackner Woods neighborhood, this luxurious residence offers approximately 4,700 sq. ft. of beautifully finished living space. Featuring 4 bedrooms, 5.5 bathrooms, a private office, legal basement and over $200,000 in high-end upgrades, this home effortlessly combines comfort, style, and functionality. . Top 5 Reasons to Call this your Home 1. Prime Location - Situated in the heart of Lackner Woods, just steps from one of Kitchener’s top-rated school. Start your mornings or unwind in the evenings with a stroll along the nearby Grand River, or enjoy winter fun at the Chicopee Ski Club just minutes away. 2. Extensive Upgrades Over $200K in thoughtful structural and interior upgrades: 9’ ceilings on all three levels, Hardwood flooring throughout, Custom transitional kitchen with built-in Bosch appliances & Cambria quartz, 12-foot-wide patio door for natural light and backyard views, 42” Double-sided Marquis Bentley fireplace...and much more. 3. Unique & Functional Layout - Designed with family living in mind: Private ensuite bathrooms for every bedroom, Second-floor family room—ideal for lounging or kids' space, Office with separate garage entry—perfect for a home business or quiet workspace. 4. Custom Transitional Kitchen - Blending traditional warmth with modern sophistication, the kitchen features: Custom range hood, Treasure Island cabinetry, Built-in Bosch appliances and Premium Cambria quartz countertops. 5.Legal walkout basement with city permits — Featuring a show-stopping 17-foot bar with a handcrafted single-slab Elm countertop. Designed for the ultimate entertainment experience,The expansive open-concept layout includes a massive projector screen, sleek modern finishes, and recessed lighting—perfect for movie nights, sports matches, and unforgettable gatherings. This entertainment hub takes luxury living to the next level. (id:59646)
43 Cedar Street
Collingwood, Ontario
Welcome to 43 Cedar Street, a character-filled century home nestled on one of Collingwood's most sought-after tree streets. Set on a deep 51x165 ft town lot, this property blends timeless charm with some thoughtful modern touches. This 3-bedroom, 2-bathroom home features a convenient main-floor primary bedroom offering flexibility for families or those looking to avoid stairs. A refreshed main floor bathroom adds comfort, while the classic architectural details remain intact, preserving the homes historic and unique appeal. Step inside to discover original hardwood flooring throughout the main level, complemented by new vinyl plank flooring upstairs in the hallway and bedrooms. The updated kitchen, complete with a bright skylight, fills with natural light, creating an inviting hub for daily living. Outside, you'll find a newly built 16x40 ft detached garage/workshop ideal for hobbyists or those in need of ample storage. With operational garage doors on both ends and 200 amp service, it's a versatile space with endless potential. An additional storage shed offers even more room for tools, toys, or seasonal gear. Whether you're looking to embrace Collingwood's heritage or simply enjoy the peaceful, walkable neighbourhood, this home is a rare find. Don't miss the opportunity to own a piece of history with room to grow. Call now for your own private showing! (id:59646)
221 John Street
Clearview (Stayner), Ontario
Welcome to 221 John Street, Stayner. Well maintained home features over 2000 + sq. ft. of family living area. 3 generous size bedrooms, 2 baths, Large Formal Living and Dining Room, Eat-in Kitchen, Great size Family/Games Room with Gas Fireplace, Patio Doors off to private patio area (interlock) . Laundry Room, Lower level offers Den/Office area, 1-3 pc bathroom, Workshop for the hobbiest to have their own room, Cold storage area, plus large utilities room for extra storage. Paved Double wide driveway , 2- car attached garage, Metal Roof, Central Air, (2024 ) Evestrough updated, Windows, No need to worry when Hydro is out with this Generac Generator ( 17 KW ) services the entire house, Utility Shed, plus Coverall shed, numerous updates completed thru out the home. Beautiful Hedges provide extra privacy on Level landscaped yard 60x160 with entrance from Christopher St. gives room for extra parking, Veggie Garden, etc. School Bus route, Public transit, for shopping, Public Library, Community Centre, etc. Come see for yourself what all this home has to offer (id:59646)

