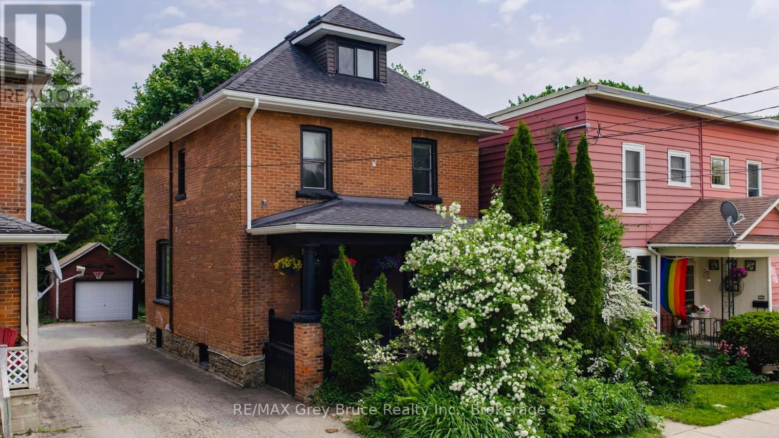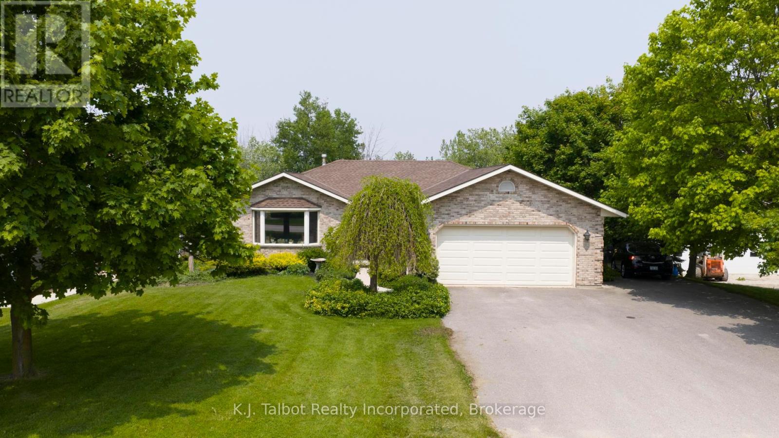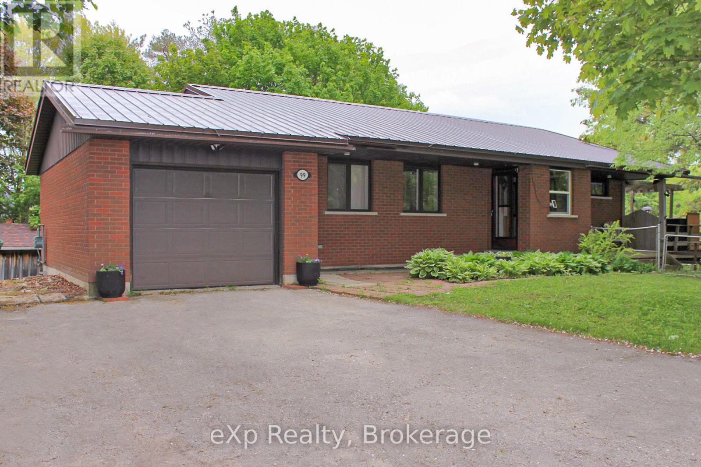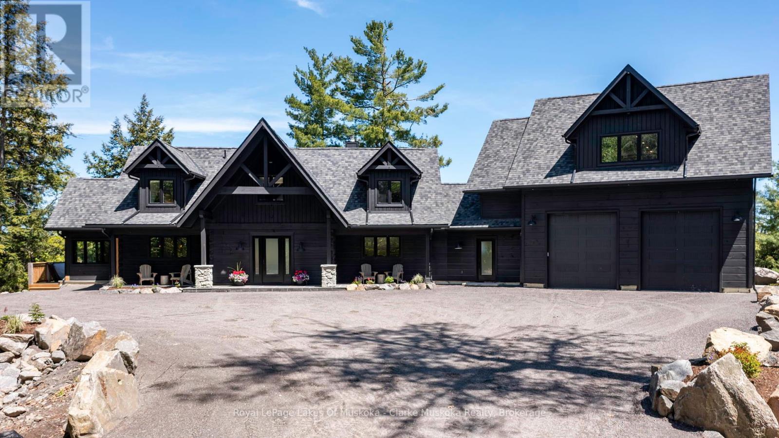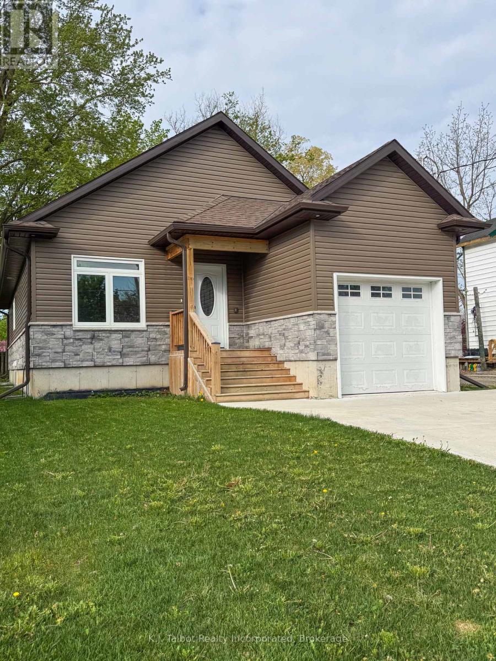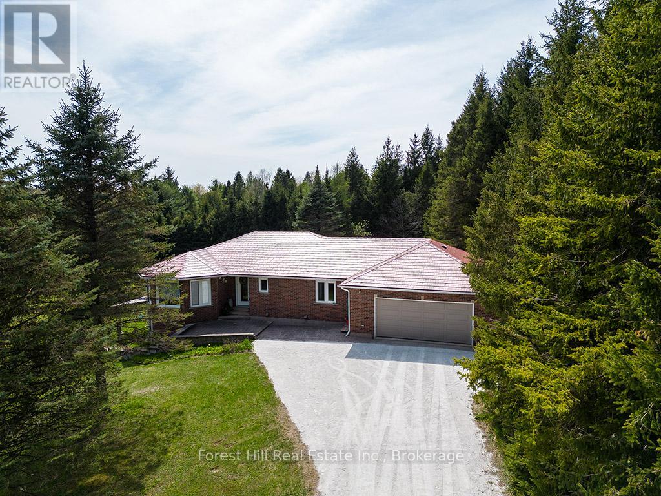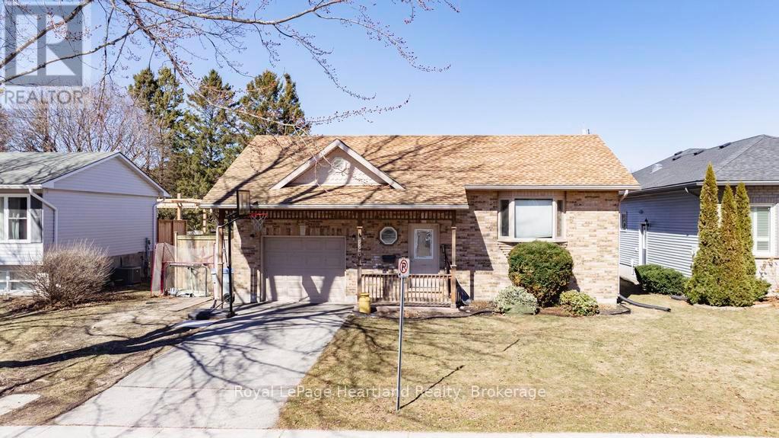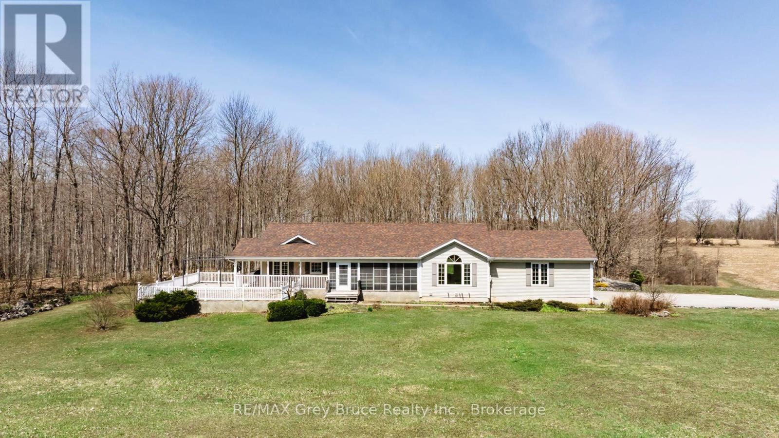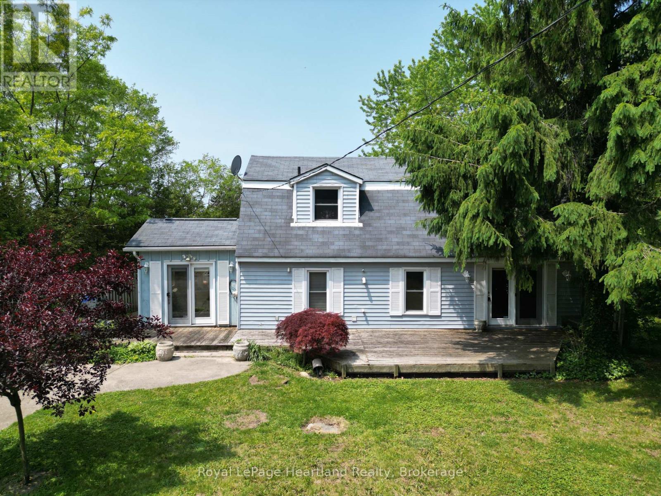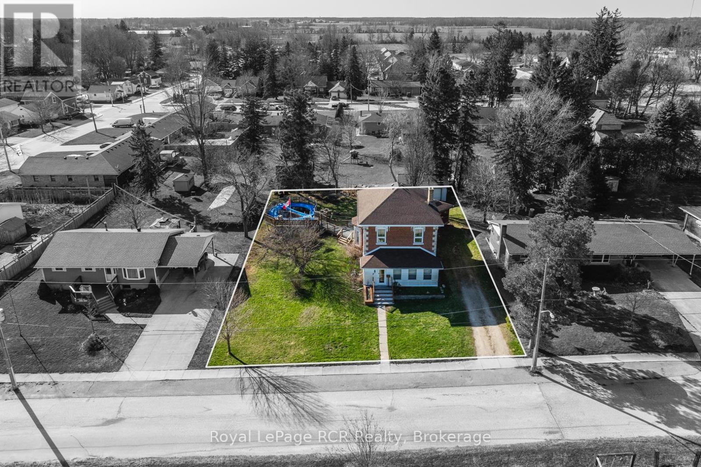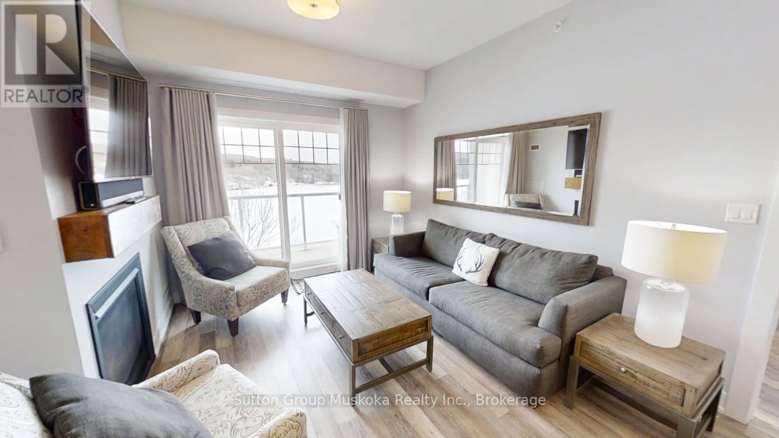1155 3rd Avenue W
Owen Sound, Ontario
Century Charm Meets Everyday Comfort 1155 3rd Ave West, Owen Sound! This west-side gem blends timeless character with functional living. You're welcomed by a classic covered brick veranda and a flagstone entry that leads into a bright, open-concept main floor where generous living and dining spaces complete with hardwood , and ceramic floors are filled with natural light thanks to large, inviting windows. It's the perfect setup for entertaining or simply relaxing at home.The second floor features three good-sized bedrooms, along with a 3 piece bathroom with a Jacuzzi tub! In the laundry room there is a additional Shower with Riobel faucets and rain shower The entire attic has been transformed into a spacious and private primary retreat your own hideaway at the top of the house! The dining area leads into a super practical mudroom with more flagstone, the perfect drop zone for everyday life. Out back, you'll find a deep yard with room to roam and a fully fenced section that's ideal for pets, kids, or creating your own outdoor oasis.There is also a storage garage out back. Full of charm, space, and curb appeal this is a standout opportunity in a sought-after Owen Sound neighbourhood. Bonus: Major updates already done for you ! A new roof, soffit, fascia, and plumbing all in 2025! (id:59646)
386 Templeton Street
North Huron (Blyth), Ontario
Pride of ownership show in every corner of this well maintained and much loved home. Built to the highest of standards in 1991 it has aged like fine wine! When you open the front door you can see right out the expansive wall of window and enjoy mother natures bounty in full bloom. Attention to all mechanical and especially visual details have kept this home in it's prime. Large windows let the natural light fill the rooms with a sunny warmth and make the dullest of days seem bright. Pristine tile floors through the spacious foyer dining room, kitchen that leads to a private deck overlooking the lovely yard, hall & laundry room have shown their durability and have many years of service left to give. The main floor bedroom & living room and rich textured carpet to massage your tired feet. An oversized pantry is a delight to those who like to see their dry goods and cooking appliances without rooting in corners. The primary bedroom includes a large walk-in closet and & 3 pc ensuite. The laundry room doubles as a mudroom and leads to a 2 car garage with second access to the ground level. The 4pc main bath and an office complete the main. The ground level is a fabulous space boasting many large windows and and access to the well landscaped yard and deck An expansive family room that offers several configurations for socializing and relaxing are a delightful surprise. A large spacious bedroom, 2 pc powder room and den/sewing room double the living space. The real surprise if for the Handy or crafty person - just beyond the utility room is a a workshop extraordinaire! It has a venting system and is great for the woodworker or any other creative outlet you may have. All of this is set upon a well landscaped lot backing onto a quiet natural park. Your new home awaits you and the start of your next chapter. (id:59646)
1093 Comak Crescent
Algonquin Highlands (Sherborne), Ontario
St. Nora Lake awaits. This lovely year-round cottage or home has room for all the family. There is a Cathedral ceiling in the living/dining room to let loads of sunlight in and the floor to ceiling windows provide the perfect waterfront view. The cottage has a fully finished walkout basement with a kitchenette in the lower level for your family/guests. Relax in the sunroom for bug-free enjoyment or sit on the expansive deck to catch the lake breeze. The waterfront is perfect for swimming and drops off quickly at the end of the dock for deep water. Two docks give ample room for all the water toys. More bonuses? A 2-car detached garage and a one-bedroom Guest Bunkie. Discover the Algonquin Highlands Water Trails system - popular with canoers and kayakers, and the great hiking, skiing, and snowshoe trails directly across the waterfront. (id:59646)
99 Eliza Street
Grey Highlands, Ontario
Welcome to this charming bungalow, nestled on a private lot surrounded by mature trees in the heart of Markdale, a vibrant and growing community in Grey County. This inviting 3 bedroom, 2 bathroom home features a spacious open-concept layout, perfect for both entertaining and everyday living. The primary bedroom offers a private ensuite, providing comfort and convenience. Enjoy indoor-outdoor living with an expansive wrap-around deck, ideal for morning coffee, summer barbecues , or simply relaxing while taking in the peaceful surroundings of your private treed yard. The unfinished basement is a true bonus, boasting an impressive 10-foot ceiling and a walk-out, offering endless potential for added living space, an in-law suite, or an income generating rental unit. Located just minutes from local shops, parks, trails, schools and the new hospital, this home is an exceptional opportunity for families, retirees and investors looking to settle in one of Ontario's most promising small towns. 2014: Metal Roof, Natural Gas Fireplace, 2021: New Furnace, 2024: New On Demand Hot Water Heater. (id:59646)
44 - 1211 Foreman Road
Muskoka Lakes (Medora), Ontario
This exceptional log home is a rare opportunity on desirable Lake Muskoka. Privately tucked away on 2.29 acres with 205 feet of pristine eastern-facing frontage, this property captures the essence of true Muskoka living. From the moment you arrive, you'll feel the warmth and character woven into every detail. The expansive front deck invites lazy mornings and starlit evenings, while the lakeside hot tub and screened Muskoka room create the perfect haven for year-round relaxation. Gather with friends and family around the outdoor fire pit in the beautifully cleared entertaining space, ideal for unforgettable summer nights. Inside, the open-concept kitchen, dining, and living areas are bathed in natural light, offering an inviting space where rustic charm meets modern convenience. Whether you're hosting or unwinding, the seamless flow makes everyday living feel like a retreat. Vaulted ceilings, wood beams, and a cozy wood-burning fireplace add to the homes inviting ambiance. The spacious primary suite offers a tranquil escape with forest views and spa-like ensuite, while guest accommodations ensure theres room for everyone. An additional upper level area, provides flexible space for games, media, or additional sleeping quarters. Additional highlights include a full-home generator wired for peace of mind, ample parking, and a naturally treed lot providing the ultimate in privacy and serenity. A private dock at the shoreline make it easy to enjoy boating, swimming, and the best of lakefront living.This is more than just a cottage it's a home crafted with care, ready to welcome its next chapter on the shores of Lake Muskoka. (id:59646)
52 Queen Street
Huron East (Brussels), Ontario
This attractive, custom-built new home (2022) offers luxurious open-concept living in a charming small-town setting. You truly need to see it to fully appreciate all the notable features! This impressive home provides a surprising amount of space, showcasing evident quality throughout its 2+2 bedrooms and 3 bathrooms. Fully finished, it offers a spacious 2200 sq ft of living area. The desirable open-concept design is enhanced by a large sliding door that leads to a covered deck overlooking the backyard. The kitchen boasts granite countertops and a substantial sit-up island, and you'll also appreciate the convenience of main floor laundry. This is an excellent family home, complete with a finished lower level featuring large windows that fill the space with natural light. Brussels is a delightful rural community with a variety of amenities and a central location providing easy access to Listowel (20 km), Kitchener-Waterloo (71 km), and London (97 km). This move-in ready home is waiting for you to unpack and start enjoying! (id:59646)
494502 Traverston Road
West Grey, Ontario
Looking to make your country living dreams a reality? Welcome to 494502 Traverston Road a tranquil retreat nestled in the heart of rural West Grey. Tucked away on a quiet country road, this charming property offers the peace and privacy of country life while still being just minutes from all the conveniences of Markdale and Durham. Set well back from the road, the home provides a serene setting surrounded by beautiful rolling landscapes. Inside, the bright and inviting layout (a total of 2200 finished sq ft) features a Living Room that flows seamlessly into the Kitchen and Dining Room, all enhanced by large windows that flood the space with natural light. Both the main and lower levels offer walk-outs to a deck or patio perfect spots to sip your morning coffee with birdsong or unwind beneath the stars. The lower level currently includes a fully self-contained in-law suite, ideal for extended family or as a potential income-generating rental. Outside, the expansive yard invites endless opportunities from gardening and play to peaceful relaxation. The generous gravel driveway accommodates plenty of parking for multiple vehicles, trailers, RVs, and more. Nature lovers and outdoor enthusiasts will appreciate the proximity to Townsend Lake, Bells Lake, golf and ski clubs, scenic cycling routes, and the Bruce Trail. Don't miss this unique chance to enjoy the best of both worlds peaceful country living with everything you need just a short drive away. *This is an Estate Sale, property and inclusions offered AS IS, WHERE IS as Seller has never lived at premises.* (id:59646)
223 Bennett Street E
Goderich (Goderich (Town)), Ontario
Welcome to 223 Bennett Street East, a charming family home located in the heart of Goderich, Ontario. This spacious residence boasts 3+1 bedrooms, with the fourth bedroom conveniently situated in the fully finished basement, offering ample space for family and guests. The home includes three full bathrooms, one of which is the primary ensuite, ensuring comfort and convenience for all. The property features an attached one-car garage, providing direct access to the home while offering additional storage space. Step outside to discover a fully fenced, large backyard, perfect for children to play or for hosting family gatherings. The deck is an ideal spot for summer barbecues or simply relaxing with a good book. Located in a fantastic neighborhood, this home is just a short walk from the YMCA, Goderich Public School, Goderich District Collegiate Institute (High School), and St. Marys Goderich Catholic School. You'll also find grocery stores and the vibrant downtown core within close proximity, making everyday errands a breeze. This property is perfect for growing families seeking a welcoming community and a comfortable living space. With its ideal location, spacious layout, and outdoor amenities, 223 Bennett Street East is ready to be your family's new haven. Don't miss out on the opportunity to make this house your home! (id:59646)
720291 20 Side Road
Chatsworth, Ontario
A world of timeless elegance and natural splendor awaits just minutes from Highway 10. Down a quiet country road, this extraordinary 12.7-acre estate offers a harmonious blend of cultivated land and majestic hardwood forest over 5 acres of workable terrain framed by the serene beauty of mature trees.Crafted with exceptional attention to detail in 2006, the residence exudes warmth, sophistication, and effortless living. Beautiful hardwood flooring spans the open-concept main level, while Hunter Douglas blinds add a touch of custom luxury to every window. Sun-filled principal rooms create an inviting flow, ideal for both intimate gatherings and grand entertaining.The main floor hosts two generously sized bedrooms, including a primary suite complete with a private ensuite with a jacuzzi tub and separate shower as well a custom walk-in closet. A second, elegantly appointed 4-piece bath enhances the main levels livability.The finished lower level expands the homes luxurious footprint, featuring a vast recreation room with endless potential from a lavish home theatre to a private guest suite. A newly installed 2-piece bath complements the space, providing added comfort and convenience.This is more than a home it is a lifestyle. A rare offering where peace, prestige, and possibility meet. (id:59646)
72959 Claudette Drive
Bluewater (Hay), Ontario
Welcome to your dream getaway on the shores of Lake Huron! This charming 3-bedroom, 2-bathroom lakefront retreat offers the perfect blend of cottage charm and year-round comfort. Perched above your very own private sandy beach, you'll enjoy unobstructed views of the lake from most rooms in the house, offering front-row seats to Huron's famous sunsets. The main level features hardwood floors, a high-quality kitchen with modern finishes, and a cozy gas fireplace that adds warmth and character to the open-concept living area. The interior is in excellent condition, thoughtfully maintained and move-in ready, whether you're looking for a weekend escape or a full-time home. Located in an unbeatable spot between Grand Bend, Bayfield, and Zurich, you'll have easy access to the best of Huron County boutique shopping, dining, and local events are all just a short drive away. Even better, this property is within 3 minutes of a winery and inn, scenic golf course, and lively brewery. This is a rare opportunity to own a piece of Ontario's coveted lakefront, whether you're looking to create lasting memories at the cottage or settle into peaceful lakeside living year-round. (id:59646)
99 Maitland Street
Minto, Ontario
Charming Century Home with Pool, Workshop & Backyard Oasis-just in Time for Summer! Step into timeless charm and modern comfort with this 2-storey century home, ideally situated on a large lot (high ground and not on the floodplain) near the end of a dead end street on the edge of Harriston. Full of warmth and character, this spacious family home features 3+1 bedrooms and 2 bathrooms, with soaring ceilings, large windows, original trim, and elegant details like crown moulding, decorative pillars, and a stunning curved staircase from the 1880s. The main floor offers a spacious open-concept living and dining area, a bright and inviting sunroom, a lovely kitchen with a central island, bay window and a convenient 2-piece bathroom. Upstairs, you'll find three generous bedrooms, a full bathroom, and a bonus room ideal as a home office, reading nook, or dressing room. Step outside into your own private oasis, complete with a large composite deck leading to a sparkling above-ground pool (installed in 2022), a charming cabin or bunkie perfect for sleepovers or playing games in the rain and a cozy campfire area made for evenings under the stars. A 24' x 16' detached shop provides extra space for hobbies, storage, or projects. With the front lawn overlooking open fields, this home offers a peaceful country feel while being just a short walk to local amenities including one block to the arena, two blocks to the public school and a quick walk to all the downtown offers. Additional features include a natural gas furnace (2021) with gas hookups for both the BBQ and pool, updated attic insulation (2022), an appliance package, professionally replaced eaves May 2025, and negotiable sunroom and cabin furniture. Wightman fibre internet is also available. Don't miss this unique opportunity to own a character-filled family home that perfectly blends historic charm with modern living just in time for summer holidays! (id:59646)
423 - 25 Pen Lake Point Road
Huntsville (Chaffey), Ontario
Top floor two-bedroom condominium located in the Lakeside Lodge at Deerhurst Resort Muskoka! This immaculate two-bedroom, two-bathroom unit offers a commanding view over Peninsula Lake. Enjoy a sunny afternoon and a cool drink on your large private balcony overlooking the lake - plenty of room for a large group. This luxury unit is ready for you to enjoy and is offered fully-furnished and includes a storage unit in the building. Inside the unit you will find a fully equipped kitchen with stainless steel appliances, natural gas fireplace, 9-ft ceilings, laundry room and 878 sq. ft of living space (one of the larger two-bedrooom units with a lake view) & more. The large primary bedroom includes an ensuite with huge glassed walk-in shower. The building includes elevators, a large recreational/games room with pool table, great for gatherings, a gym, plus a pool located on the lake-side of the building. The heat pump for the unit was replaced by the current owner in 2024. Deerhurst has something to offer for everyone beachs, multiple pools, golf, tennis, restaurants, docking, trails and many additional activities and special events at the resort including concerts and comedy shows all in one without having to travel. Unit includes a private locker in the lower area of the building. Condo fees include natural gas, TV cable, internet, building maintenance, along with other normal condo items. Deerhurst is located 5-minutes from the Town of Huntsville, 5-minutes to Arrowhead Provincial Park, 20 minutes to Algonquin Park & much more. Peninsula Lake is part of a chain of lakes offering over 40 miles of boating. Unit is not on the rental program but could be added if desired. HST does not apply to the sale. Annual property tax $5,696. Monthly condo fee $754.05. Ownership includes use of recreational facilities at the resort and discounts on certain of the resort amenities, such as golf and dining. Enjoy the resort lifestyle and live, vacation and invest in Canada! (id:59646)

