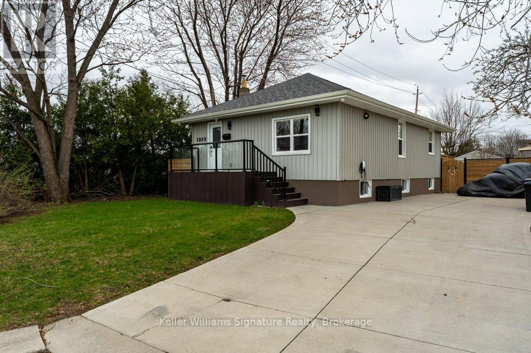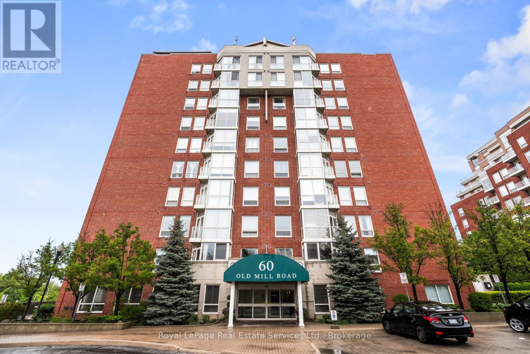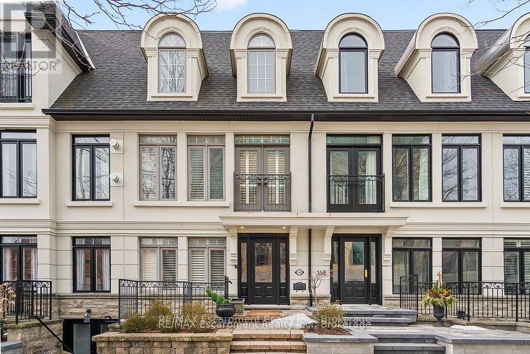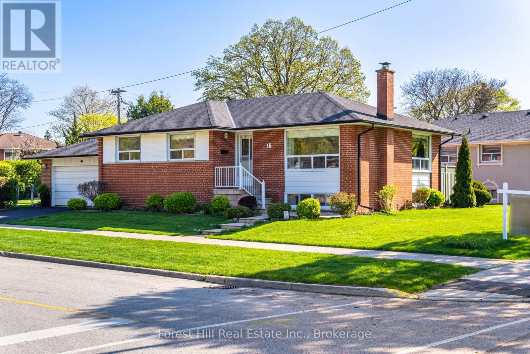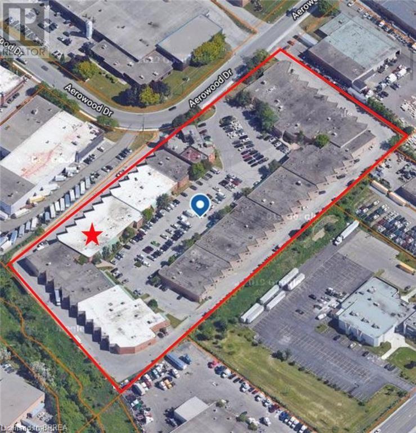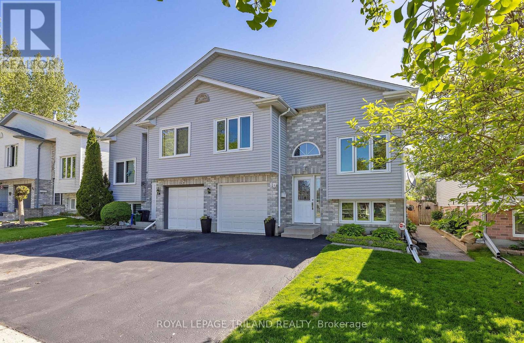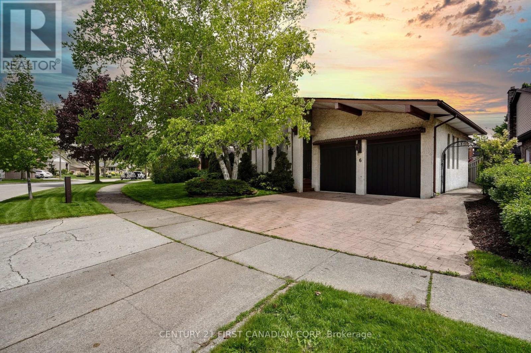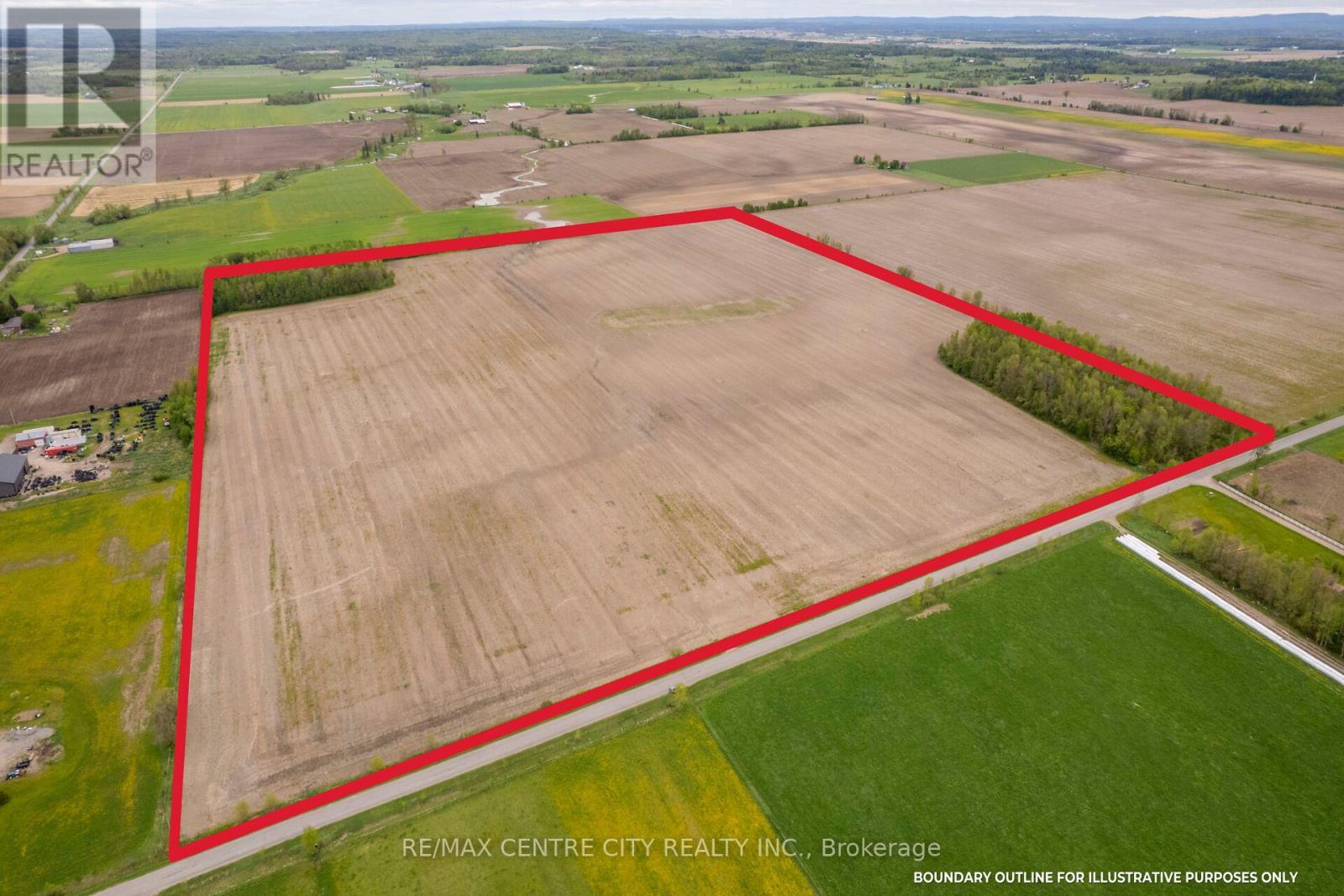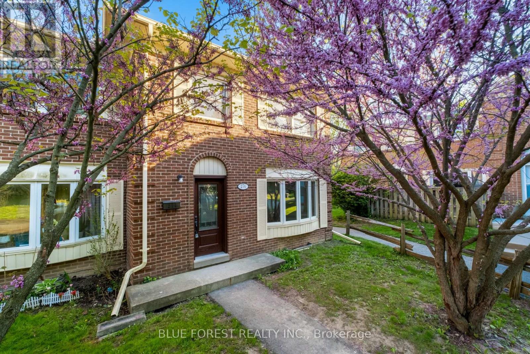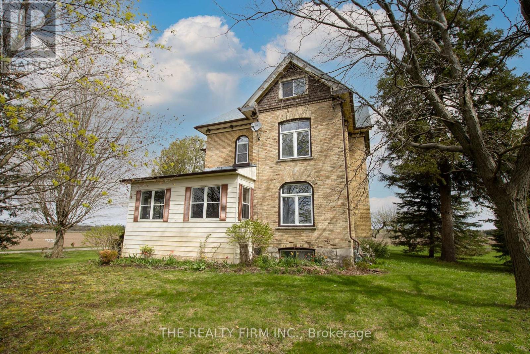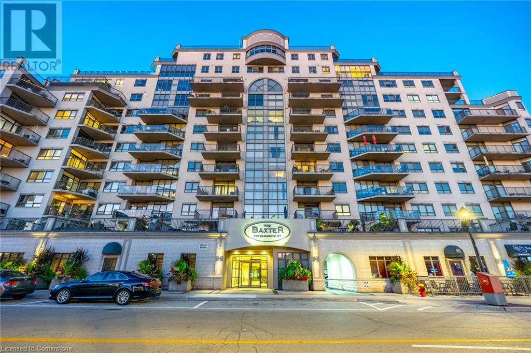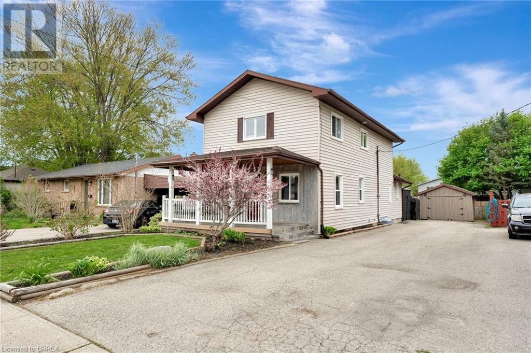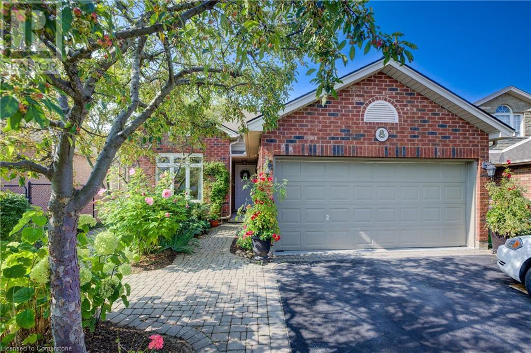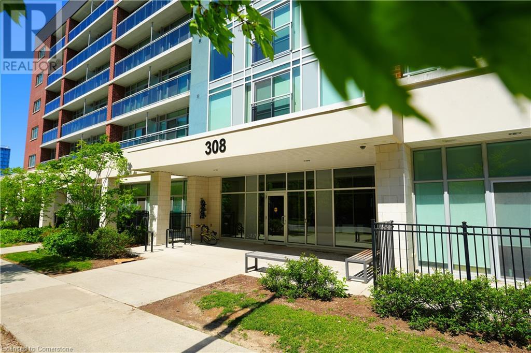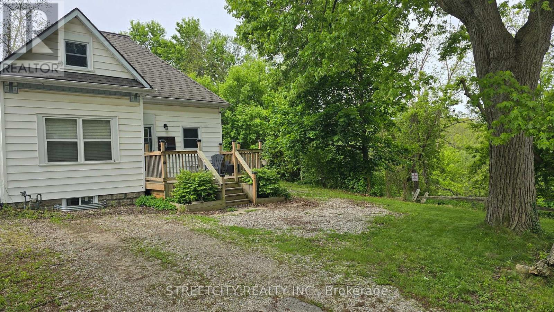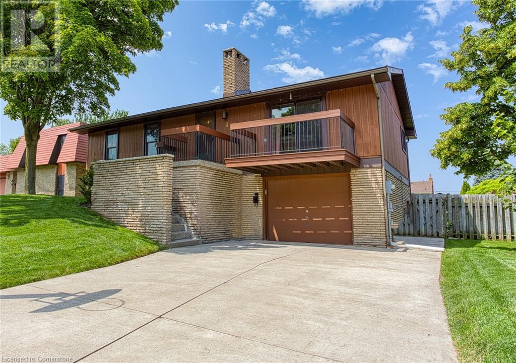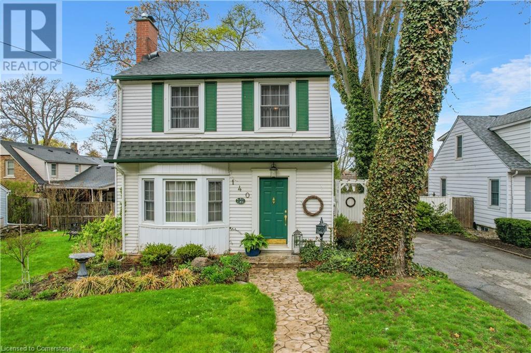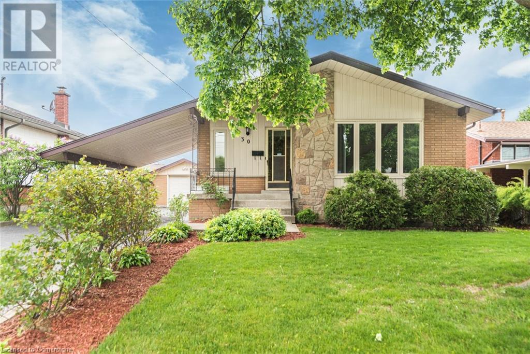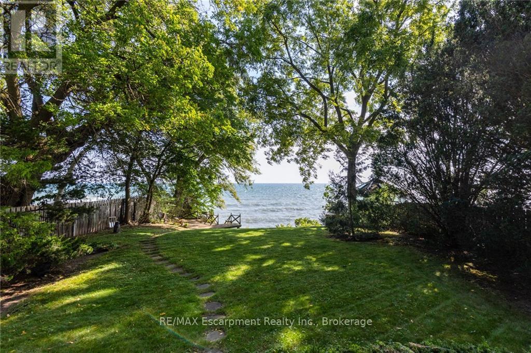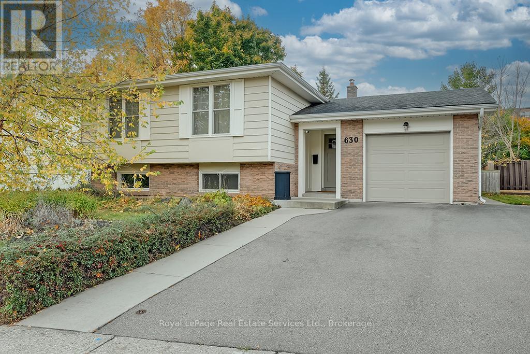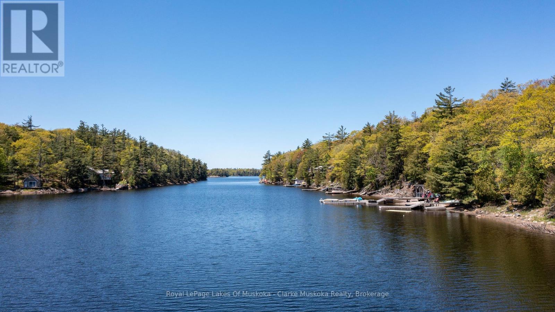184 Dundas Street E
Hamilton (Waterdown), Ontario
Custom-Built Bungalow on Expansive Lot in Sought-After WaterdownDiscover luxury and lifestyle in this beautifully crafted custom bungalow, set on an impressive 0.45-acrelot in the heart of Waterdown. With 5 bedrooms (3+2) and 6 bathrooms (3+3), this spacious home offers aflexible floor plan ideal for families, multigenerational living, or income potential.The main floor is thoughtfully designed with a formal dining room, a sunken family room, a bright gardenroom, and a private office perfect for working from home. The modern finished lower level features afull in-law suite with a separate entrance and walkout patio, ideal for extended family or rentalopportunities.Step into your own backyard oasis, professionally landscaped with natural rockery, flagstone andinterlock patios, and a cozy fire pit area all enclosed by a fully fenced yard for privacy andsecurity. A shed, irrigation system, and retractable awning adds convenience to the outdoor experience.Additional features include:Full-house generator for peace of mindOversized 2.5-car garage with a built-in workbenchLush, mature gardens and stunning curb appealThis one-of-a-kind home offers the perfect balance of tranquility, space, and modern convenience justminutes from downtown Waterdown, top-rated schools, and major commuter routes. Book your private showing to see all this home has to offer. (id:59646)
1233 Coric Avenue
Burlington (Freeman), Ontario
This exquisitely renovated bungalow is a rare blend of modern luxury and timeless elegance. Designed with a sophisticated neutral palette and high-end finishes throughout, every detail of this home speaks to quality and comfort. The open-concept layout features a chef-inspired kitchen with premium stainless steel appliances, quartz counters, and a spacious eat-in area ideal for both entertaining and everyday living. Elegant lighting, natural light-filled rooms, and two spa-worthy bathrooms elevate the everyday experience.With three bedrooms including a versatile finished lower level the home adapts beautifully to your lifestyle, whether you need a guest retreat, home office, or family lounge. Outside, enjoy your own private backyard oasis, complete with a hot tub, lounging areas, and space to unwind under the stars.Additional highlights include a Tesla charger, ample driveway parking, and a location that offers quick access to the QEW, 403, 407, Burlington GO, and the vibrant downtown waterfront.This is more than a home its a lifestyle statement. (id:59646)
105 - 60 Old Mill Road
Oakville (Oo Old Oakville), Ontario
This beautifully renovated ground-floor unit offers a seamless blend of comfort and style, featuring an open-concept living and dining area that flows effortlessly onto a spacious 345 square-foot terrace - perfect for entertaining or relaxing outdoors. Originally configured as a two-bedroom plus den, the layout can easily be converted back to suit your needs. The modern kitchen is a standout, equipped with sleek stainless steel appliances and thoughtful finishes.The principal bedroom serves as a private retreat, complete with a walk-in closet and a full en-suite bath. A second full bathroom and a generously sized den, currently used as a bedroom, provide additional flexibility and space. A charming back garden adds to the homes appeal, offering a serene touch of nature. Ideally located in South Oakville right on the GO Transit line, this unit is perfect for city commuters, down-sizers, first-time buyers, or anyone looking for a convenient and stylish pied-à-terre. Enjoy a variety of amenities, including an indoor pool, fitness room, party room, billiards room, sauna, and a patio area equipped with barbecues. The building also offers plenty of visitor parking and secured, ensuring both convenience and safety for its residents. It is ideally located for commuters, with just steps away and easy access to the QEW. Residents can walk to nearby establishments such as Whole Foods, Starbucks, Shoppers Drug Mart, and the LCBO within five minutes. Additionally, the beautiful downtown Oakville area, known for its restaurants, cafes, boutique shopping, and the lake is only minutes away. Includes a parking space and storage locker. (id:59646)
146 Reynolds Street
Oakville (Oo Old Oakville), Ontario
Discover upscale living in this freehold executive townhouse nestled in the heart of downtown Oakville. This modern 3-storey residence promises a lavish lifestyle, and provides the opportunity to add your own design touches. Enjoy living in a total of 2,783 sq ft. The second level features an open concept living room, dining room, and a chef's kitchen equipped with a large island and stainless steel appliances. Step out onto the private deck for a breath of fresh air or a cozy evening under the stars. Located on the upper level youll find a 2-storey primary retreat, complete with a spa-like five-piece ensuite and access to a loft space with walk-out to a large rooftop terrace - your private urban oasis. The second bedroom shares this level and includes its own four-piece bathroom, ensuring comfort and privacy for all. The versatile lower level offers a flexible space that could serve as either a comfortable bedroom or sophisticated home office, complete with a convenient walk-out to street level and a 3-piece bathroom. Located just steps from desirable downtown Oakville where youll find high-end retail shops and exquisite dining experiences. This residence embodies the essence of upscale living. (id:59646)
16 Bethwin Place
Toronto (Willowridge-Martingrove-Richview), Ontario
This pristine 3-bedroom bungalow sits proudly on a beautifully manicured corner lot facing the park, in one of the most friendly, family-oriented neighbourhoods around. Loved and cared for over the years, its now ready for new memories to be made. Enjoy a spacious pool sized backyard with lush landscaping and a peaceful patio perfect for relaxing or entertaining. The oversized 2-car garage features high ceilings, a separate electrical panel, and loads of potential for hobbyists, a workshop, or EV charging.The fully finished basement includes a separate entrance, full kitchen, above grade windows for lots of natural light, and tons of storage space ideal for in-laws, multi-family living, or income potential. With top-notch neighbours, a park across the street, and pride of ownership shining throughout the area, 16 Bethwin Place is more than a house, its the perfect place for a family to call home. Offers easy access to TTC, parks, shopping, and major highways making daily life effortless and convenient. (id:59646)
1200 Aerowood Drive Unit# 38
Mississauga, Ontario
Excellent opportunity to own a 2,624 sq. ft. industrial unit in Mississauga’s sought-after Northeast business district. Features include front office space, 2 washrooms, 2 offices, change room, and rear warehouse with drive-in door and high ceilings. Zoned M2 – ideal for various uses. Easy access to major highways and transit. (id:59646)
910 Oxford Street W
London North (North P), Ontario
Welcome to 910 Oxford Street West, located in London's highly sought-after Oakridge neighborhood. This traditional Sifton-Built Bungalow sits on an incredible 75 x 150 Lot, and offers timeless curb appeal, updated comfort, and exceptional flexibility. The main level of this lovingly maintained 3+1 Bedroom, 2-Bathroom Home features gleaming Oak Floors throughout, an inviting Living Room with a classic Brick Fireplace, and an updated Kitchen with Bay-Window, Stainless Steel Appliances, and refreshed classic Cabinetry. Enjoy access to the landscaped Backyard via a cozy Screened-In Back Porch that delivers you to a custom 2" River Slate Patio, Flower & Vegetable Gardens, generous Storage Shed, and the soothing shade of Mature Trees the perfect setting for relaxation, outdoor dining, or weekend entertaining. The finished Lower Level with its own Separate Entrance offers Income Potential or is perfect for Multi-Generation Living, a Teen Retreat, or a Home-Based Business Setup. This dry & well-insulated space features a separated Open-Concept Suite with a 4th Bedroom Space, ample Living Area, and a second Kitchen. The Lower Level also includes a large Recreation Area, a full 4-Piece Bath with Jacuzzi Tub, a Laundry Room, and lots of Storage Space throughout. (No warranties to retrofit status-buyer to confirm). With recent updates that include a Furnace w/ Programmable Thermostat (2019), A/C (2019), Washer/Dryer (2024), S/S Appliances (2019), Asphalt Shingle Roof (2019), Garage Door (2019) just to name a few this property represents a rare opportunity to own a well-cared-for, versatile home in one of London's most established and desirable neighborhoods. Zoned R1-10, it also offers valuable development potential in a prime location just steps from Top-Rated Schools, Parks, Public Transit, Shopping, Community Centers, and scenic Trails. Don't Miss Your Chance Book Your Private Showing Today! (id:59646)
80 Tanner Drive
London East (East P), Ontario
Welcome to Whitlow Estates, a family friendly neighbourhood tucked away in east London. If you are looking for a home that's ready to fit your lifestyle in a quiet location but still has easy access to the highway, this one is worth a look. This raised bungalow semi fits the bill. The main floor features a large living room with a huge picture window, an eat in kitchen with updated appliances and another large window making it very bright. Three bedrooms finish this floor with one of the bedrooms being used as a family room featuring a sliding door to a deck overlooking a pasture and trees. The backyard is fenced and landscaped. Great private area. The lower level is fully finished with a three piece bathroom and a huge family/bedroom. A good sized laundry room and one car garage with a double driveway finishing this level. Outside is a beautifully landscaped walkway to the back yard which has plenty of room for pets or family entertaining. This property is located minutes from local parks, splash pads, golf courses and an abundance of amenities to suit a family. This spacious home has been beautifully cared for and is in great condition. See this one first! (id:59646)
618 Grand View Avenue
London South (South K), Ontario
Description Coming Soon! (id:59646)
4053 Thomas Road
Southwold, Ontario
Fantastic Opportunity!! 1.64 Acres. Gorgeous lot, surrounded by protected conservation greenspace. Located minutes from Port Stanley, lake access for boating, fishing, beautiful sandy beaches, restaurants, live music & live theatre, boutique shopping, golf, skating, Elgin hiking trails. This well cared for home is ready for your personal touches and is much larger than it appears. 3 bedrooms,1 bath. Master has wall to wall built-in closet organizer. Large bright sunroom, open concept living room, kitchen with natural gas fire place. Full basement. Front and rear decks to enjoy the beautiful view. Two car detached garage and Large shop with hydro and wood stove & storage lean-to and small greenhouse. Both house and shop have maintenance free steel roofs. This is the perfect home for nature lovers or hobbyist. Current zoning 0S2-2 (Residence & General Machine Shop-To be confirmed by the buyer). All room sizes approximate & to be verified by buyer. (id:59646)
6 Audubon Street
Hamilton (Stoney Creek Mountain), Ontario
Welcome to this beautiful, newly renovated Spanish Revival style home in the sought after Stoney Creek Mountain community. After admiring the new roof and stamped driveway, you can walk through the double doors into a bright foyer boasting a sixteen foot skylight, new floors, and fresh paint throughout. The airiness continues in the living room which is basked in light from the 4 large windows. A new kitchen with a quartz counter top, 3 bedrooms and a new 4-piece bathroom, complete the upper part of this home. Moving to the lower level, you'll find a cozy family room, bathroom, laundry room and a large den/spare room. Dreamed of having a room full of plants, the sunroom is the perfect place with a door to the backyard. Minutes to the Linc, Red Hill Valley Parkway, Valley Park Community Centre, hiking, Felker's Falls Conservation area, and even a library. A solid home, full of character, originally constructed for the builder himself in a wonderful school community. (id:59646)
377 Wellington Street N
Kitchener, Ontario
Don’t miss this warm and inviting century home in Kitchener’s sought-after North Ward, backing directly onto Major Park! Thoughtfully updated and meticulously maintained, this home blends timeless character with modern style and comfort. The main floor is a standout, featuring a newly renovated kitchen with a sprawling quartz island and stainless steel appliances. From here, step out to a fully fenced backyard oasis, complete with a new wood deck, pergola, lush gardens, and direct access to the park—perfect for peaceful mornings or summer entertaining. Upstairs, you’ll find two spacious bedrooms, including a primary with cathedral ceilings, an updated 4-piece bathroom, and a third-floor open attic workspace or den—ideal for professionals, creatives, or kids at play. The lower level includes laundry, storage, and another modern 4-piece bathroom. With all major updates complete, this home is truly move-in ready—inside and out. Located just minutes from downtown Kitchener, Uptown Waterloo, transit, highway access, schools, and shopping, 377 Wellington St. N. offers the best of both worlds: city convenience with a peaceful, private backyard retreat. (id:59646)
Pt Lt 21 Conc 1 Burwell Road
Admaston/bromley, Ontario
Beautiful parcel of farm land located only 5 minutes South-West of the town of Cobden, 1hour West of Ottawa. With a total of 81 acres offering approximately 73 workable acres and 7+ acres of bush it makes for a great parcel to add to your existing operation, start a new farm operation, build a country estate, or as a long term investment. Situated on a quiet paved road this makes for a great spot to build! Located in a region that has a good agricultural support system with crop input suppliers and grain elevators allows you or a tenant farmer to efficiently farm the land. With the price of farmland in other parts of the province being 2x or 3x as high, this land has plenty of room to appreciate in price. This parcel would make for a great investment with good rental income or a nice addition to your existing farm operation! Don't miss the video presentation! (id:59646)
100 - 274 Homestead Crescent
London North (North F), Ontario
Beautiful 3-Bedroom End Unit Townhouse in Peaceful North West London Nestled in a tranquil and well-maintained complex, this charming end unit townhouse offers the perfect blend of comfort and convenience. Located just moments from UWO, Costco, shopping malls, and the Aquatic Center, its ideal for families and professionals alike. The main level features an inviting living room with large windows that fill the space with natural light, seamlessly flowing into the dining and kitchen areas. The modern kitchen is equipped with ample and stylish cabinetry, quartz countertops, stainless steel appliances, two-tone cabinetry, and contemporary lighting, making it a perfect space for cooking and entertaining. Upstairs, you'll find three spacious bedrooms providing plenty of room for family or guests. The finished basement offers a versatile great room, ideal for a home office, media room, or play area. Step outside to a private backyard enclosed by a privacy fence perfect for outdoor relaxation or entertaining guests. Residents also have access to a communal pool, enhancing the lifestyle of leisure and recreation. Experience a lifestyle of comfort, style, and convenience in this desirable North West London location. Dont miss the opportunity to make this beautiful townhouse your new home! (id:59646)
67 Pauline Crescent
London South (South X), Ontario
Welcome to 67 Pauline. This charming 3-bedroom, 1.5-bath home is nestled in a lovely crescent in the heart of White Oaks, featuring a deep private lot. Ideal for first-time homebuyers, this property has recently undergone updates including a new kitchen, bathrooms, paint, flooring, and lighting. Its location offers easy access to the 401, shopping centers, schools, and all the amenities you could desire. Don't miss out on the opportunity to make this lovely home yours! (id:59646)
8 Welch Court
St. Thomas, Ontario
PRICED TO SELL WITH BELOW MARKET PRICE!!. Located in St. Thomas's Manorwood neighborhood, this custom 2- storey family home. 4 Bedroom, 3 washroom, two-car attached garage. Upon entering the home, you notice large dining area with lots of natural light, oversized windows and sliding door access to the backyard. The custom kitchen has an island with bar seating and quartz countertops, Stainless Steel Appliances and plenty of storage. Overlooking it all is the stunning great room with large windows. The main level also has a great mudroom and convenient powder room. The upper level is highlighted by a primary bedroom suite complete with walk-in closet, large master bedroom and an amazing5-piece ensuite complemented by a tiled shower with glass door, soaker tub and double vanity. Three additional bedrooms, a laundry area and a full 4-piece main bathroom with double vanity. Located Just Minutes From Elgin Mall, Shopping Plazas, Schools And Easy Access To The Highway. Don't miss your chance to see this beautiful home. (id:59646)
2268 Bentim Road
Strathroy-Caradoc (Mount Brydges), Ontario
Welcome to your peaceful retreat in Mount Brydges! Tucked away on a quiet, family-friendly street, this beautifully maintained home offers rare privacy with sweeping views of open farmland. Mature trees and vibrant perennial gardens surround the property, creating a calming outdoor space perfect for both kids at play and relaxed evenings on the spacious two-tier deck complete with a gas BBQ hookup. A powered storage shed and fenced garden add bonus functionality for active families. Step inside to a warm and inviting main level filled with natural light from new windows and doors. Gleaming 3/4" maple hardwood flows throughout while the updated kitchen offers a central island, tile backsplash, generous cabinetry, and a pantry -- everything you need for easy family meals.The dining area opens to the backyard for seamless indoor-outdoor living. Three comfortable bedrooms and a stylish 4-piece bath with wainscoting and a full tub/shower provide an ideal main floor setup for young families. Downstairs, enjoy cozy movie nights in the bright family room with gas fireplace, plus two more bedrooms -- great for growing kids, guests, or a home office. The newly updated 3-piece bathroom features a walk-in shower and warm wood accents. A large laundry/mudroom with direct garage access adds practical convenience. Located just a short walk to Optimist Park and a quick drive to schools, amenities, the highway, and London - this home delivers small-town charm with modern comforts. Move-in ready and waiting for its next chapter -- book your showing today! (id:59646)
45004 Talbot Line
St. Thomas, Ontario
This beautiful two-storey home sits on a spacious country lot with easy access to both St.Thomas and Aylmer via Highway #3 and the best view of the air show. Full of character and charm, this property offers a unique opportunity to complete the transformation of a solid home that's already had some important updates started. Offering approximately 2,350 sq.ft of living space, the home features 5 bedrooms, 1 bathroom, a formal dining room, two living rooms, a galley kitchen, back entry, and an enclosed sun porch. Some improvements have been made, including a newer gas boiler (2019 approx), many original cast iron radiators still in excellent condition, vinyl windows, and a well-preserved original main staircase. However, the project isn't fully complete - allowing you to bring your own ideas and finishing touches to truly make it your own. 100-amp fuse panel. Attic insulation and shingles (2020). Set on 3/4 of an acre with mature trees and plenty of open space, there's lots of room for a future garage or shop. This is a perfect opportunity to take a great start and finish creating a dream country home! (id:59646)
Lot 4 Macleod Court
West Elgin (West Lorne), Ontario
Don West Custom Homes is proud to present the Carlyle - 1854 square foot two-storey model in the growing village of West Lorne. To be completed June 2, 2025. This home is situated on a pie shaped lot on a quiet cul-de-sac. Open concept main floor with access to the outside through the Dining Room. Engineered hardwood throughout the main floor with tile flooring in the bathrooms. Inside entry from the garage to the Mudroom. Open to above Great Room really gives the space a Grand feel. Primary bedroom with 3-piece ensuite bathroom and walk-in closet. Second & third bedroom on the second floor as well as an additional 4-piece bathroom. Convenient second floor laundry. West Lorne has lots to offer! From a newly renovated recreation centre, public splash pad, walking trails, library, restaurants and walking trails, to its proximity to Port Glascow Marina and Hwy 401, West Lorne is a great place to call home! Additional models/lots available (including more affordable options), please contact the listing agent for more details. HST included with rebates assigned to the Seller. Taxes to be assessed. Price assumes buyer is eligible for HST rebate. Photos used of a previous listing/same model. (id:59646)
673 Piccadilly Street
London East (East G), Ontario
Welcome to 673 Piccadilly Street! This beautifully maintained home in London offers the perfect blend of comfort and tranquility, ready for its new owners to move in. The main floor features a bright and airy layout that invites you in with a welcoming foyer. The living room provides lots of natural light and includes an electric fireplace with custom built-in shelving ideal for cozy evenings with family and friends. The kitchen has been updated to enhance space with a modern look. Just off the kitchen, a spacious dining room awaits, perfect for entertaining. A well appointed 4-piece bathroom on this level adds convenience for family and guests.Head upstairs to discover two bedrooms with plenty of space for each family member. A convenient two-piece bath completes this floor. The lower level offers versatile recreational space, perfect for movie nights or hobbies. You'll also find a workshop area and laundry/storage zone, maximizing functionality.Step outside to your private backyard sanctuary, meticulously landscaped by the owners. The expansive outdoor space provides a serene retreat, where you can enjoy quiet moments by the charming pond or create lasting memories with family and friends.This home is ideally located near numerous amenities and conveniences. Don't miss the opportunity to make this beautiful property your own! (id:59646)
115 Optimist Drive
Southwold (Talbotville), Ontario
This two storey executive home displays impressive curb appeal with natural stone,brick, and stucco combined with enlarged windows and front door with side lights, and a large covered outdoor area in the backyard. With over 3200 sq ft you feel the majestic elegance from the moment you enter the grand 2 storey foyer. The main floor offers 9 foot ceilings and 8 foot doors with a study and half bath at the front of the home.The beautiful chef's kitchen features custom cabinetry, a large island, and a butler's pantry, and opens onto the bright airy great room with fireplace, with accesss to the outdoor area. There is also a separate dining room for those more formal occasions. The convenient mudroom off the garage with cubbies and walk in storage space is perfect for that busy family. The second floor offers 4 large sized bedrooms and 3 bathrooms. Primary suite features tray ceiling, fully outfitted dressing room, luxe ensuite with double vanities, soaker tub, and oversized tile shower. All other bedrooms offer direct access to baths and large outfitted closets, with one being its own separate suite. The convenient laundry room completes the second floor. Talbotville Meadows has become a thriving little community with community centre and playing fields, and quick and easy access to the shopping of St. Thomas and the beaches of Port Stanley. Come check it out we think you'll like what you see! (id:59646)
515 North Service Road Unit# 56
Stoney Creek, Ontario
Welcome to Seaside Village - low maintenance, waterfront living at its finest! This fully updated 2 Bed 2 Bath, open concept townhouse is perfect for anyone that enjoys walks along the lakeside or is looking to live by the water. Enjoy breathtaking views of Lake Ontario from your kitchen, living room or private back deck. This home features brand-new stainless-steel kitchen appliances, beautiful flooring throughout, vaulted ceilings and a spa-like ensuite. The detached garage provides additional storage or parking. Close highway access for both GTA or Niagara commuters and conveniently located near recreational parks, 50 Point Conservation area with boat harbour, and future Confederation Go Station. (id:59646)
399 Elizabeth Street Unit# 611
Burlington, Ontario
Embrace the best of downtown Burlington living in this stunning 1322 square foot condo at The Baxter! This luxurious residence offers a spacious split floorplan, with two bedrooms, two bathrooms, and a versatile den—perfect for a home office or guest room. The modern kitchen boasts granite countertops, an island with a breakfast bar, and a wine fridge, making it ideal for entertaining. The main living area features beautiful hardwood floors and ample space for both dining and relaxing. The primary bedroom is enhanced with a walk-in closet and four-piece ensuite. Step out to your expansive terrace-sized balcony or enjoy premium building amenities, including a party room, gym, rooftop terrace, and more. With side-by-side parking and just steps from Burlington's top shopping, dining, and the waterfront, this condo truly has it all! Don’t be TOO LATE*! *REG TM. RSA. (id:59646)
181 Plains Road W Unit# 20
Burlington, Ontario
Discover this beautifully updated, rarely offered three-level townhome in the heart of Aldershot village. Located in a quiet, well-managed complex, this home is just steps from transit, shopping, dining, parks, schools, and all essential amenities. Easy highway access makes commuting a breeze. Offering just over 1,400 square feet, two generously sized bedrooms, two bathrooms and an attached garage, this home provides the perfect blend of comfort and function. The main level features a bright and spacious open concept kitchen that features modern white cabinets, granite counters, a beautiful backsplash, stainless steel appliances and opens to a large sun-drenched family room with a Juliet balcony offering a perfect space for relaxing with a morning coffee. Also on the main level, you will find a separate formal dining room that can be multi-purposed to serve as a home office, or even a third bedroom. Upstairs offers two large bedrooms, each with custom feature walls and ample closet space. A full bathroom and a laundry room on the second level offers true convenience. The fully finished lower level adds more living space and offers convenient direct access to the one car garage. You’ll enjoy easy access to the backyard through the convenient walk out. The recently upgraded interlock patio creates a clean, stylish, and hassle-free outdoor space. Whether you're a first-time buyer, young professional, or looking to downsize, this turnkey property offers the perfect combination of style, comfort, and location. Homes in this community are rarely available—don’t miss this opportunity to own a move-in ready gem in one of Burlington’s most desirable neighborhoods. Don’t be TOO LATE*! *REG TM. RSA. (id:59646)
1733 Franklin Boulevard
Cambridge, Ontario
If you're looking to upsize, this home is what you’re looking for. It features 4 spacious bedrooms, 2.5 baths,a cozy wood-burning fireplace, and a beautifully tiered backyard with a wrap-around deck— perfect for relaxing or entertaining. All of this is located in a fantastic neighbourhood in Hespler. Inside, you'll find a bright foyer with 2 car garage access, a sunlit bonus room ideal for an office, secondary living room or playroom. The open-concept main level features a stylish kitchen with granite counters and stainless steel appliances, a bright family room with large windows overlooking the backyard, a wood-burning fireplace, and sliding doors to a private backyard with a wraparound deck. Upstairs includes 4 Large bedrooms, an updated main bath, and a sun-filled oversized primary suite with its own 3-piece ensuite. The fully finished basement adds even more space for a gym, rec room, or media setup. All this in a highly desirable neighborhood, walking distance to Hespeler Village, parks, shops, restaurants, and just minutes to the 401!Key Updates: Furnace, A/C & Water Softener (2019), Roof & Some Windows (2020), Newer Garage Door, 200 amp panel. (id:59646)
126 Silver Street
Paris, Ontario
Welcome to this spacious and well-maintained 2-storey home, ideally located close to the fairgrounds, schools, parks, downtown, and all amenities. The property features an extra-large driveway, spacious enough to fit a full transport truck with trailer or up to eight vehicles—perfect for hobbyists, contractors, or families with multiple cars. The fully fenced backyard provides both privacy and room to enjoy the outdoors, complemented by a storage shed and a detached single-car garage with hydro, currently set up as a workshop. Featuring a covered front porch perfect for relaxing evenings or morning coffee, this home offers exceptional curb appeal and functionality. Step inside to find a bright and inviting living room with laminate flooring, crown moulding and California knockdown ceilings, a versatile main floor bedroom, (currently being used as an office, or could be converted back to a main floor laundry room), and a 5-piece bathroom with double sinks. The dining room features beautiful, refinished hardwood floors, leading to a brand new kitchen with dark cabinetry, tile backsplash, laminate flooring and convenient sliding doors to a large deck—perfect for entertaining in your private backyard. Upstairs, you'll find three large bedrooms with brand new carpet and large windows that flood the rooms with natural light, along with a modern 3-piece bathroom featuring a tiled shower and flooring. With plenty of room to spread out, modern touches, and a great location, this home has everything you need to settle in with ease. Don’t miss your chance to make it yours! (id:59646)
70 Catherine Street
New Hamburg, Ontario
This lovely and well-maintained 3-bedroom, 2-bath home is the perfect opportunity for first-time buyers or anyone looking to settle into a vibrant, family-friendly community. The main floor offers a bright living space with custom, hand-crafted California shutters, a large bay window, hardwood floors, and an eat-in kitchen offering plenty of storage space, all newer appliances, and a walkout to a private deck - perfect for morning coffee and summer BBQs! Upstairs features three bedrooms, a full bath with sliding barn doors, and ample closet space. The finished lower level adds cozy versatility with a barn wood accent wall, electric fireplace, and a spacious 4-piece bath with an updated vanity and a jetted tub. With two-car side-by-side parking, great curb appeal, and most major updates already taken care of, this home is move-in ready with room to make it your own. Set in a safe and welcoming community full of trails, friendly neighbours, and nearby schools and amenities, this is a smart start in a great location! Updates include: New flooring in bedrooms (2021), LG Washer (2022), Whirlpool Stove (2022), Whirlpool Stainless Steel Refrigerator (2022), Bosch Stainless Steel Dishwasher (2022). Furnace, Heat Pump (2023). (id:59646)
47 Stoke Court
Kitchener, Ontario
Welcome to Beechwood Forest. A nature lovers retreat away from the hustle and bustle of the city, tucked away in a quiet area perfect for your dream family home. This beautifully maintained 3-bedroom, 4-bathroom two-storey home offers over 3000 sqft of finsihed living space with over sized windows throughout the home; creating tons of natural light with peaceful and private views no matter what room you're in. Situated on a lot that backs onto a private and lush forest with scenic trails, you’ll enjoy both privacy and a deep connection to nature right in your backyard. Inside, the open-concept living/dining area is large enough for your whole family to gather. A spacious kitchen with a dinette surrounded by floor to ceiling windows and an entry way to the backyard. Gas fireplace in the family room. Wood laminate flooring throughout the main floor. Upstairs you'll find that all 3 (very large) bedrooms have walk in closets. Ensuite and large bay window in the primary bedroom. The fully finished basement is an entertainer’s dream — full built in bar, built in fridge, wired for 5 speaker surround sound, workshop, and exercise room with inch thick rubber flooring. Step outside to the serene and quiet backyard, where you’ll find a private retreat surrounded by forest, perfect for morning coffee or evening relaxation. Water feature off deck, hot tub included, water fall in working order. Water softener owned. Upgrades to the roof/AC/furnace were done in 2015/2016. Oversized double garage with high ceilings. Book a showing today, and don't miss your opportunity to live in Beechwood Forest where people seldom move away. (id:59646)
144 Park Street Unit# 908
Waterloo, Ontario
Rare Corner Suite and Luxurious Urban Living in Uptown Waterloo. Discover refined living in one of Uptown Waterloo’s most prestigious condo residences. This rarely available suite offers an exceptional blend of comfort, style, and convenience and perfect for those seeking a vibrant urban lifestyle with upscale touches. 2 Spacious Bedrooms. 2 Modern Bathrooms. Contemporary Kitchen with Premium Finishes. 1 Indoor Parking Spot on 2nd Floor — with EV hookup. Natural light pours into this beautifully designed suite, enhancing the open-concept layout and highlighting sleek, modern finishes throughout. Enjoy peaceful mornings and elegant evenings in a space that truly feels like home. Close to Waterloo and Wilfrid Laurier University. Located steps from Uptown’s best shops, restaurants, parks, and LRT, this residence places you at the heart of it all without compromising privacy or tranquility. Key Features: Rare unit with expansive windows and elevated views. Smart, functional layout ideal for entertaining or relaxing. In-suite laundry & ample storage. Secure building with luxury amenities, including a well equipped gym. (id:59646)
8 Munroe Crescent
Guelph, Ontario
Welcome to 8 Munroe, nestled on a quite crescent in a highly sought-after neighborhood. Backing onto greenspace and trails, this versatile property offers 3 spacious bedrooms and 2.5 bathrooms upstairs, plus a vacant walk-out accessory apartment with 1 bedroom + den downstairs. Enjoy over 1900 sq ft of above-grade living space, featuring the formal rooms at the front of the layout and open concept design at the rear. The kitchen includes stone countertops, backsplash, new stove (2023) and views to the lush backyard. The living room opens to an elevated composite Trek deck (2018) with glass railings, offering seamless views to the tranquil greenspace featuring perennials and two apple trees. This space is complete with a gas BBQ hookup for outdoor entertaining. The cozy fireplace (2018), powder room and refinished hardwood floors (2024) finish off the main level. The second floor includes three spacious bedrooms, including a primary suite with a beautifully renovated ensuite bath. The fully equipped walk-out basement apartment has soundproofed ceilings, updated cupboards (2016), newer appliances (2020),and in suite laundry, providing both comfort and privacy. Recent upgrades include 50-year shingles (2016), furnace and AC (2016), water softener (2016), hot water heater (2019), and attic insulation (2023). Please request a copy of our feature sheet for a detailed list. From your secluded backyard, step onto the trail network that will lead you to Gosling Gardens through to Preservation Park. Ideally situated near most amenities including grocery stores, restaurants, South End Community Centre (coming soon), Schools and Guelph Bus Route #99 Mainline with frequent service to the University and downtown. Don’t miss the opportunity to own this exceptional home in a prime location! (id:59646)
75 Forbes Crescent
Listowel, Ontario
Stunning 1,800 Square Foot Bungalow in Listowel: Step into this beautifully designed, bright, and spacious bungalow, offering modern comfort and timeless style. The welcoming foyer leads you into a formal dining area, perfect for hosting family gatherings and dinner parties. The heart of the home is the expansive, open-concept kitchen, featuring stunning maple cabinetry with an abundance of storage space, stainless steel black appliances, built-in organizers, and a charming dinette for casual meals. A spacious, built-in pantry with rollouts ensures everything is neatly tucked away. The large island, complete with a built-in wine rack, is perfect for both meal prep and entertaining. Beautiful quartz countertops add a luxurious touch, combining both functionality and elegance to create the ultimate kitchen for culinary enthusiasts. The main floor also offers convenient access to the laundry room right off the garage, making chores a breeze. This home includes three generously sized bedrooms, including a stunning primary suite with a 5-piece ensuite and a large walk-in closet. The guest bathroom is equally impressive, offering a 4-piece design, ensuring comfort for all. Completely finished basement with 2 bedrooms, 3 piece bathroom, large rec room, office, and plenty of storage! Backyard offers a patio, shed, and partially fenced yard! You'll want to see this one in person! (id:59646)
204 Quinte Court
Kitchener, Ontario
Well-Maintained Detached Home on a Corner Lot Near Chicopee Ski Hill & Grand River. Welcome to this beautifully maintained 3-bedroom, 2-bathroom detached home located on a desirable corner lot in a family-friendly neighborhood just minutes from Chicopee Ski Hill and the scenic Grand River. With striking curb appeal and mature landscaping, this home is move-in ready and perfect for families, downsizers, or investors. Step inside to discover a bright and inviting main floor featuring Californian window shutters, a fully renovated bathroom, and a convenient main-floor laundry room. The spacious kitchen and living areas offer great flow for everyday living and entertaining. The basement features a separate entrance, ideal for in-law potential or future rental income opportunities. This home blends comfort, style, and practicality with plenty of outdoor space and charm. Don’t miss your chance to own a standout property in one of the area's most desirable locations! (id:59646)
439 Brentcliffe Drive
Waterloo, Ontario
Welcome to the home you’ve been waiting for—where natural beauty, thoughtful design, and everyday convenience come together in the heart of desirable Laurelwood. Backing onto protected conservation land, this stunning custom-built Integra home offers rare privacy and the peaceful joy of daily wildlife sightings—deer, foxes, and a variety of birds right from your backyard. Lovingly maintained and carefully upgraded over the years, this home radiates warmth and comfort. The fully fenced yard, complete with a professionally constructed retaining wall, is ideal for kids to play and pets to roam safely. The elevated back deck, with a privacy wall, is your sanctuary for morning coffees, evening conversations, and quiet moments in nature. From the moment you arrive, you'll notice the care poured into every detail—from the exposed aggregate driveway and stamped concrete walkway to the landscaped gardens and updated garage doors (2019), offering a polished and welcoming first impression. Step inside to a layout designed for real living. A bright, spacious main floor office with a nearby powder room makes working from home a breeze. The living room features vaulted ceilings and a gas fireplace, creating an inviting space to unwind or entertain. A formal dining area leads to the heart of the home: a thoughtfully updated kitchen, with custom cabinetry, stainless steel appliances, an appliance garage, and artisan granite countertops. The same cabinetry continues into the laundry room, enhanced with custom drying racks—smart, stylish, and functional. Upstairs, three generous bedrooms await, including a tranquil primary suite with a walk-in closet and private ensuite—your own retreat at the end of the day. This is more than a home; it’s a lifestyle. Walk to top-rated schools, The Boardwalk, Costco, the movies, and everyday conveniences. With easy access to both universities and vibrant community amenities, you’ll feel connected, yet tucked away in your own peaceful haven. (id:59646)
308 Lester Street Unit# 214
Waterloo, Ontario
Welcome to urban living at its finest! This contemporary 1-bedroom, 1-bathroom condo with a modern kitchen and dedicated parking offers the perfect blend of comfort and convenience in the heart of downtown Waterloo. Just steps from the University of Waterloo and Wilfrid Laurier University, and within walking distance to trendy shops, restaurants, cafes, and business hubs, this location is unbeatable. A short drive takes you to Conestoga College, making this unit ideal for students, professionals, or savvy investors. Enjoy stylish finishes, open-concept living, and a vibrant community setting. Don't miss this incredible opportunity to own in one of Waterloo’s most sought-after neighborhoods! (id:59646)
154 Fountain Street N
Cambridge, Ontario
Welcome to 154 Fountain St N—a charming home where comfort, convenience, and everyday living come together in one of Cambridge’s most desirable locations. This 2 Bedroom, 1.5 Bath gem sits on nearly a quarter-acre, offering space to live, work, and unwind. The main floor invites you in with a spacious kitchen, living room and dining area, a bright home office, and a convenient half bath—perfect for both quiet mornings and lively gatherings. Upstairs, two bedrooms, a large 4-piece bathroom and a beautiful terrace offers restful retreats. The basement provides generous storage and flexible space for hobbies or a workshop. Step outside to a beautifully kept backyard oasis—ideal for summer barbecues, morning coffee, or simply soaking up the outdoors. Private parking for three, a single-car garage, and side storage add everyday ease. Pride of ownership shines with all-new windows, doors, a newer roof, and newer appliances. Just minutes to historic Galt, river trails, schools, shops, and transit—this is city living with room to breathe. (id:59646)
22 Leila Street
St. Thomas, Ontario
Heres your chance to earn some serious sweat equity with this charming bungalow that's just waiting for your personal touch. Once a 3-bedroom, 1-bathroom home, its been partially reimagined into a spacious primary suite and boasts a beautiful, professionallly renovated 4-piece bathroom with heated floors. Whether you're a first-time home buyer looking for an affordable start or an investor seeking your next flip, this property offers incredible potential. Many of the big-ticket updates have already been completed, including new windows (2022), central air (2021), shingles (2019), upgraded electrical (2019), and furnace and insulation(2015). With tall ceilings and an addition at the back, the home offers added square footage and plenty of room to grow. The addition features patio doors that open onto a large, fully fenced backyard ideal for entertaining, pets, or a future garden oasis.The addition is a work in progress and will require finishing, including the installation of a proper vapour barrier, giving you the opportunity to truly make it your own. With solid bones and key updates already done, this home is just waiting for the right person to bring it back to its former glory. Appliances are included in the purchase. Don't miss out schedule your showing today and imagine the possibilities! (id:59646)
4 Cedar Glen
Grimsby, Ontario
Welcome to 4 Cedar Glen, a charming residence in the heart of Grimsby, offering a blend of modern updates and timeless materials. The exterior of this home is beautifully crafted with Cedar and Angel Stone, giving it both its distinctive name and an elegant, natural appeal. Inside, the home boasts impressive insulation, with the attic featuring R50 insulation to ensure energy efficiency and year-round comfort. The water heater, owned since 2015, provides reliable hot water, while the interior doors, updated in 2016, add a touch of contemporary style throughout the home. Nestled on a very quiet court, this home offers a serene and peaceful environment, perfect for those seeking tranquility. Despite its quiet location, 4 Cedar Glen is still very close to amenities, providing the convenience of nearby shops, restaurants, and services including Costco and Metro. The lower level of the house offers additional living space, perfect for a variety of uses without the feel of a traditional basement. This versatile area can be tailored to meet your family’s needs, whether as a recreation room, home office, or guest suite. 4 Cedar Glen is more than just a house; it's a welcoming and well-maintained home ready for its next chapter. Come experience the unique blend of natural beauty, modern amenities, and the perfect location that make this property truly special. (id:59646)
140 Main Street W
Grimsby, Ontario
ESCARPMENT VIEWS & BACKYARD OASIS … Charm, character, and lifestyle converge at 140 Main Street West, Grimsby. Nestled at the base of the Niagara Escarpment on a generous 50’ x 143’ lot, this beautifully maintained 2-storey home offers stunning ESCARPMENT VIEWS, a private yard RETREAT, and several updates. Step inside to a bright and welcoming main floor featuring luxury vinyl flooring throughout. The living room is cozy yet elegant, with a wood-burning fireplace, built-in shelving, and crown moulding that adds a touch of timeless detail. The formal dining room offers direct access to the backyard through sliding doors, while the updated kitchen boasts QUARTZ countertops and abundant cabinetry. Upstairs, you'll find three comfortable bedrooms and a stylish 4-pc bathroom with a separate toilet area. The home also features newer windows, bringing in natural light and energy efficiency. Downstairs, the basement provides a versatile recreation room, a 3-pc bathroom combined with laundry, and extra storage space for added convenience. The showstopper, however, is the INCREDIBLE BACKYARD OASIS. Enjoy summers by the inground pool, entertain on the two-tier deck, unwind on the stamped concrete patio, or putter in one of the two garden sheds. Fully fenced and beautifully landscaped, it’s your own private escape - right in the heart of Grimsby. Ideal for families, professionals, or anyone seeking beauty, space, and tranquility just minutes from all amenities, schools, and the QEW. CLICK ON MULTIMEDIA for video tour, drone photos, floor plans & more. (id:59646)
2031 Eckland Court
Mississauga, Ontario
Welcome to this executive 2-storey classic red brick home featuring 6 bedrooms, 2 kitchens, 4+1 bathrooms, and a 3-car garage, nestled in a cul-de-sac on a large lot in Mississauga's Erin Mills neighbourhood! Enjoy great curb appeal along a tree-lined street with mature greenery. Off the spacious foyer, you'll find a large living room with windows overlooking the front of the home, and a den ideal for a home office. The bright family room, with expansive views of the backyard, flows into the breakfast area and kitchen, which offer ample cabinetry, generous counter space, and easy access to a separate dining room. A powder room and a laundry room with inside access from the garage complete the main level. Upstairs, the primary suite includes French doors, two large walk-in closets, and a 6-piece ensuite. Two of the bedrooms can conveniently share the 4-piece bathroom, while the fourth bedroom offers its own 4-piece ensuite and walk-in closet. The basement, accessible from two areas on the main floor, features a second kitchen, a recreation room, two bedrooms, a 3-piece bathroom, and abundant storage throughout, including in the triple garage. The large backyard is perfect for outdoor relaxation and entertaining, with mature greenery and open green space that’s also ideal for gardening enthusiasts. Ideally located near scenic parks and trails, schools, renowned golf courses, conservation areas, major highways, all amenities, the University of Toronto Mississauga campus, a short drive to Port Credit, and so much more! (id:59646)
77 Governor's Drive Unit# 306
Dundas, Ontario
Stunning Executive Condo with Creek Views in the Heart of Dundas Welcome to this beautifully updated executive end-unit condo offering over 1,600 sqft of stylish, move-in ready living space. Overlooking the scenic Spencer Creek Trail, this spacious unit is perfectly positioned to take full advantage of Dundas’ natural beauty while offering the comfort and convenience of modern upgrades throughout. Step into the expansive living and dining area, where oversized picture windows flood the space with natural light and frame tranquil views of the creek and surrounding walking trails. The thoughtfully renovated kitchen is a chef’s dream, featuring quartz countertops, custom pull-out drawers, a centre island, a pantry, a double undermount sink, and quality stainless steel appliances. A garden door with a phantom screen leads directly to the balcony, complete with a BBQ, ideal for morning coffee or relaxed evening meals outdoors. The generous primary suite is a true retreat, offering a walk-in closet, access to the balcony, and a fully renovated ensuite bathroom with an oversized shower, new soaker tub, floating vanity, and linen storage. A spacious second bedroom and a modern 3pc guest bathroom provide excellent space for visitors or a home office setup. Additional highlights within the unit include motorized blinds throughout, new flooring in the principal rooms and bedrooms, updated lighting, central vacuum, and a large in-suite laundry room with a second fridge. This well-maintained building offers exceptional amenities including underground parking, a private storage locker, a party room with full kitchen, fitness centre, and a library/card room. Located in the heart of charming Dundas, you’ll enjoy walkable access to shops, restaurants, parks, and all that this vibrant community has to offer. Be sure to ask for the full list of upgrades. This is a rare opportunity you don’t want to miss. (id:59646)
30 Greeningdon Drive
Hamilton, Ontario
Fantastic Greeningdon neighborhood. Raised bungalow with side entrance to upper and lower level. Ideal for in-law set up. 2-eat in kitchens, 2-bath. Spacious living room, large rec room with gas fireplace heater. Features detached garage 13.5 x 24 and carport, large double drive for 7 cars. Lot 53 x 100. Furnace 2019, Central Air conditioner 2024. Close to Linc, shopping, schools, parks, bus routes and more. Same owner since 1972. A must view. (id:59646)
4 Tuscani Drive
Stoney Creek, Ontario
Welcome to 4 Tuscani Drive, an outstanding family home located in one of Stoney Creek’s most sought-after neighbourhoods. From the moment you arrive, this beautifully designed property impresses with its striking curb appeal and thoughtfully designed layout that offers both space and style. Step inside to a dramatic main entrance featuring a grand staircase that sets the tone for the elegance found throughout the home. The main living area boasts a bright and open-concept layout, perfect for entertaining or enjoying family time. The kitchen is the heart of the home, complete with a large eat-in island, modern finishes, and seamless flow into the living and dining areas. Upstairs, you’ll find well-appointed bedrooms, including a spacious primary suite with a walk-in closet and spa-like ensuite. Convenient upper level laundry adds everyday ease to the home’s smart design. The fully finished basement offers incredible flexibility with a complete in-law suite and a separate entrance—ideal for multigenerational living or rental potential. Whether you’re hosting extended family or looking for additional income opportunities, this lower-level setup is a valuable bonus. Step outside into the private backyard, where a newly built deck creates the perfect setting for summer entertaining, family BBQs, or simply enjoying a quiet evening outdoors. Located just minutes from schools, parks, and the popular Winona Crossing shopping centre, and offering easy highway access, this home delivers the perfect blend of comfort, convenience, and lifestyle. 4 Tuscani Drive is a must-see for anyone looking to settle into a turnkey home in a prime Stoney Creek location. (id:59646)
804 South Coast Dr
Peacock Point, Ontario
Welcome to Your Dream Home! Nestled in the charming lakeside community of Peacock Point, 804 South Coast Dr is a brand new build that blends luxury, comfort, and modern design. This stunning, full-brick home offers 2,055 square feet of meticulously crafted living space, along with a massive 1,205 square foot triple-car garage featuring impressive 12-foot ceilings—perfect for all your storage and workshop needs. Step inside to discover high-end vinyl flooring throughout and an inviting open-concept layout with 9-foot ceilings. The chef’s kitchen is a showstopper, featuring a 12-foot island with gorgeous quartz countertops, a matching quartz backsplash, and a large, thoughtfully designed pantry to keep small appliances tucked away and your kitchen clutter-free. The primary suite offers a spa-like escape with a luxurious 6-foot soaker tub, a rainfall shower, and a spacious walk-in closet. The two additional bedrooms share a beautifully designed Jack and Jill bathroom, each with its own walk-in closet, providing both privacy and convenience. The home features 2.5 bathrooms in total, and the efficient natural gas furnace with a heat pump ensures comfort year-round. Enjoy high-speed fibre optic internet with speeds up to 2 TB, perfect for working from home or streaming your favourite shows. The basement is high, dry, and ready for your personal touch—imagine the possibilities of creating additional living space, a home gym, or a cozy retreat. Step outside to a large, covered porch that offers the perfect spot for relaxing or entertaining. Final touches like grading, fresh grass, front stairs, top up of gravel on driveway, and railings are set to be completed this spring, enhancing the home’s curb appeal. Don’t miss the opportunity to make this exceptional home yours—schedule your private showing today! (id:59646)
24 William Street W
Tillsonburg, Ontario
Step into nearly 3,500 square feet of exquisite living space in this one-of-a-kind, custom-built home with very unique and high quality finishes. Designed with a modern Mediterranean flair, this residence offers a seamless blend of style and functionality, perfect for contemporary living. The journey begins at the custom arched front door, leading you into bright, meticulously decorated spaces. Large windows throughout flood the home with natural light, creating an open and airy ambiance. The living room features soaring 20' ceilings and a stunning gas fireplace, perfect for cozy evenings. The thoughtfully designed kitchen boasts a perfect work triangle, modern appliances, and plenty of space for culinary creativity. Ascend the custom-designed, elegant staircase to discover three spacious bedrooms. The primary suite is a private haven, complete with an electric fireplace, walk-in closet and a spa-like ensuite bathroom. The ensuite features a tiled shower, freestanding tub, and a custom vanity offering a tranquil retreat after a busy day. Step out onto the second-floor balcony from the primary bedroom is a perfect spot for morning coffee or stargazing under the night sky. The upper floor also includes a versatile loft area, ideal as a flex space for relaxation or work. With panoramic views of the neighbourhood and breathtaking sunrises and sunsets, this space truly stands out.The basement offers a fully finished apartment with a spacious bedroom, a 4-piece bathroom, and a recreation room is perfect for guests or additional living quarters. Step outside to your private backyard oasis, designed for summer entertaining. The custom patio and fence provide a stylish setting for barbecues and gatherings. (id:59646)
21 Second Street
Oakville (Oo Old Oakville), Ontario
RIPARIAN WATERFRONT IN DOWNTOWN OAKVILLE. Potential abounds! Fantastic opportunity to renovate, or build a new custom home. The possibilities are endless in this secluded waterfront residence where location and privacy are second to none. Charming main floor offers a functional layout with an open concept living and dining room as well as a separate family room with views to the water! There are 2 main floor bedrooms, a 3-pc bathroom and a conveniently located main floor laundry room. Upstairs, the principal retreat provides a walk-in closet, 4-piece bathroom, 3 skylights, and a den with walkout to the upper flat roof where you can watch sailboats gliding across the Lake. Rare, detached double car garage. Located on an approximately 67ft x 170ft riparian lot, graced by mature trees and magnificent lake views off the 2-tiered deck to the water. (id:59646)
630 Oxford Road
Burlington (Roseland), Ontario
Wow! Stunning Renovated Raised Bungalow located on Beautiful Oversized Mature Private Lot - Approx 175 Ft Deep in Sought after South Burlington! This 3 + 2 Bed, 3 Bath Home w Bonus Sunroom + LL Kitchenette w In-Law Suite Potential. From the Updated Covered Porch enter the spacious foyer w Custom bead boarding &. B/I Bench + hooks w inside entry to attached garage. Rebuilt Hardwood staircase leading to main floor w Open Concept layout, Great Room w Custom Gas F/P, Decorative ceiling beams, Wide plank hardwood flooring, upgraded light Fixtures/ pot lights, Renovated eat-in kitchen w granite countertops + SS B/I Appliances. 2 Pc powder room, Primary Bedrm w ensuite privileges + 2 additional good sized Bedrooms. Lower level offers large rec room with FP, Custom Built-Ins, 3 pc bathroom, 2 additional large bedrooms or home office, Laundry + kitchenette. Fantastic property w Mature Trees, no rear neighbours & 5 total parking spaces. Backyard patio, 2 garden sheds (one with electricity). Ideal oversized yard! Walk to downtown Burlington, Parks, Schools, Amenities & minutes to Major HWY's. This Turn Key home is not to be missed!!! (id:59646)
1083 Harrison Trail
Georgian Bay (Freeman), Ontario
Charming 4-Season Rustic Cabin on 12 Mile Bay. Escape to this cozy, open-concept cabin nestled on the shores of 12 Mile Bay, offering seamless access to the stunning waters of Georgian Bay. This 4-season retreat boasts a warm, rustic charm with a wood-burning stove, perfect for chilly evenings. Enjoy breathtaking sunset views from the deck, thanks to the desirable southern exposure. The property offers excellent privacy, with great water for fishing and crystal-clear swimming right off the dock. Whether you're looking for a peaceful getaway or an adventure-filled retreat, this cabin is the perfect place to unwind and reconnect with nature. (id:59646)
9435 Wellington Road 22
Erin, Ontario
Welcome to your peaceful retreat on a picturesque 1-acre lot just outside of Hillsburgh, where the beauty of country living surrounds you. This charming bungalow is nestled among mature trees, offering the perfect mix of privacy, comfort, and space to create the lifestyle youve been dreaming of. With a spacious open-concept layout, the home is filled with natural light from oversized windows and enhanced by pot lights throughout, creating a warm and welcoming atmosphere. The heart of the home is the modern kitchen, complete with ample cabinetry, a large island with built-in stovetop, and a convenient breakfast bar. Its the perfect space for casual family meals or entertaining guests, and it opens to a lovely deck where you can unwind, enjoy your morning coffee, or take in the peaceful views of your private backyard. The updated main bathroom features a stylish double vanity and sleek glass shower, combining function and elegance. Two generously sized bedrooms on the main floor offer comfort and tranquility, while the finished basement with its own separate entrance provides incredible flexibility. It includes a spacious recreation room, two additional bedrooms, a bathroom, and a cold cellar ideal for extended family living, a guest suite, or rental potential. New windows throughout offer added peace of mind and Geothermal heating/cooling. Whether you're looking to garden, enjoy outdoor hobbies, or simply embrace a slower, quieter pace, this home offers everything you need to make it your own. Just a short drive to Hillsburgh and nearby amenities, this is country living at its best - peaceful, practical, and full of potential. (id:59646)


