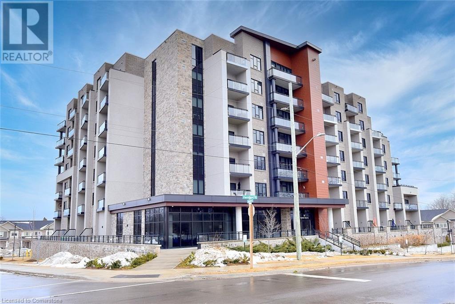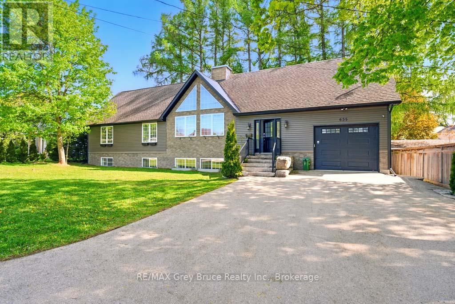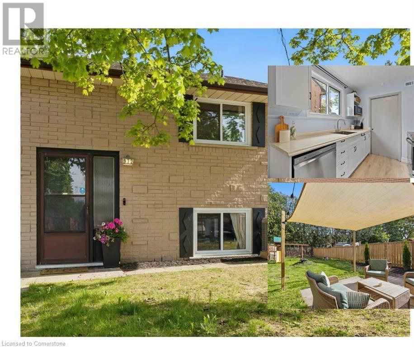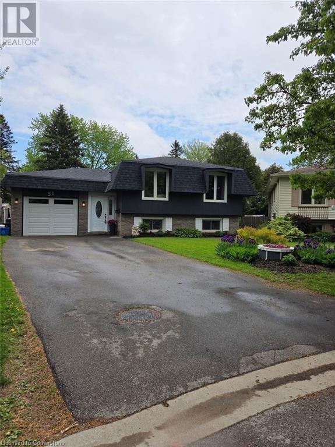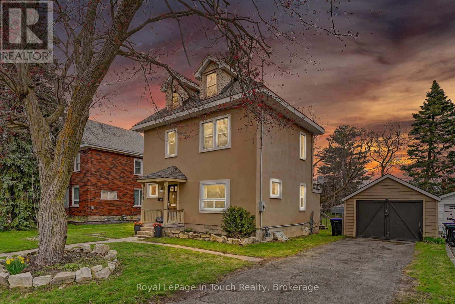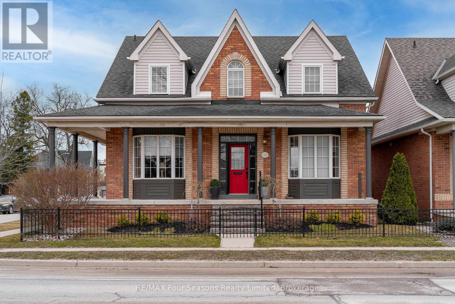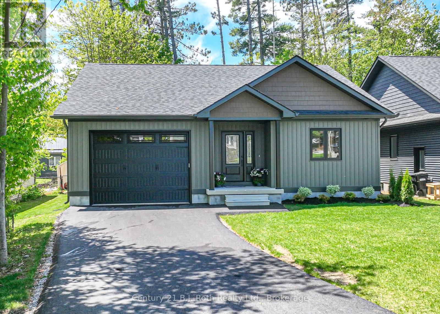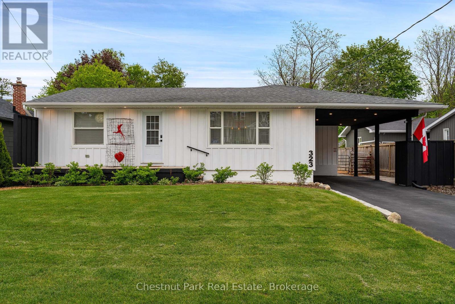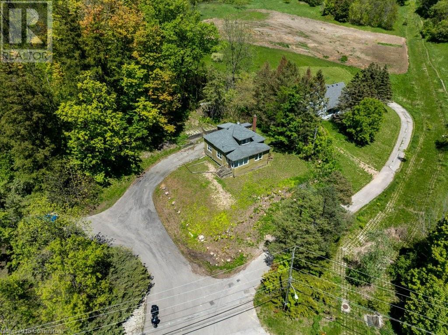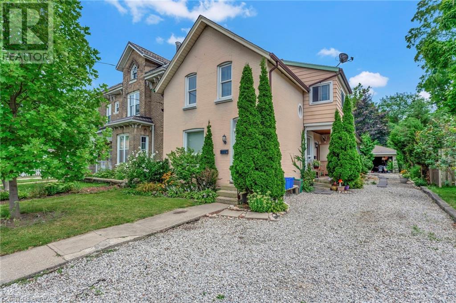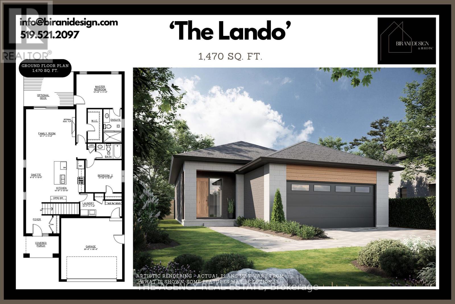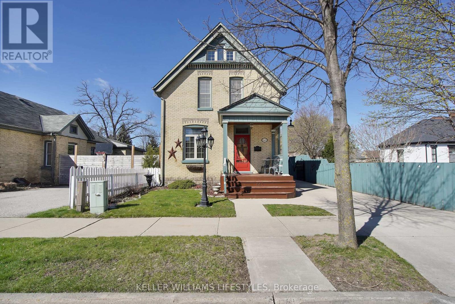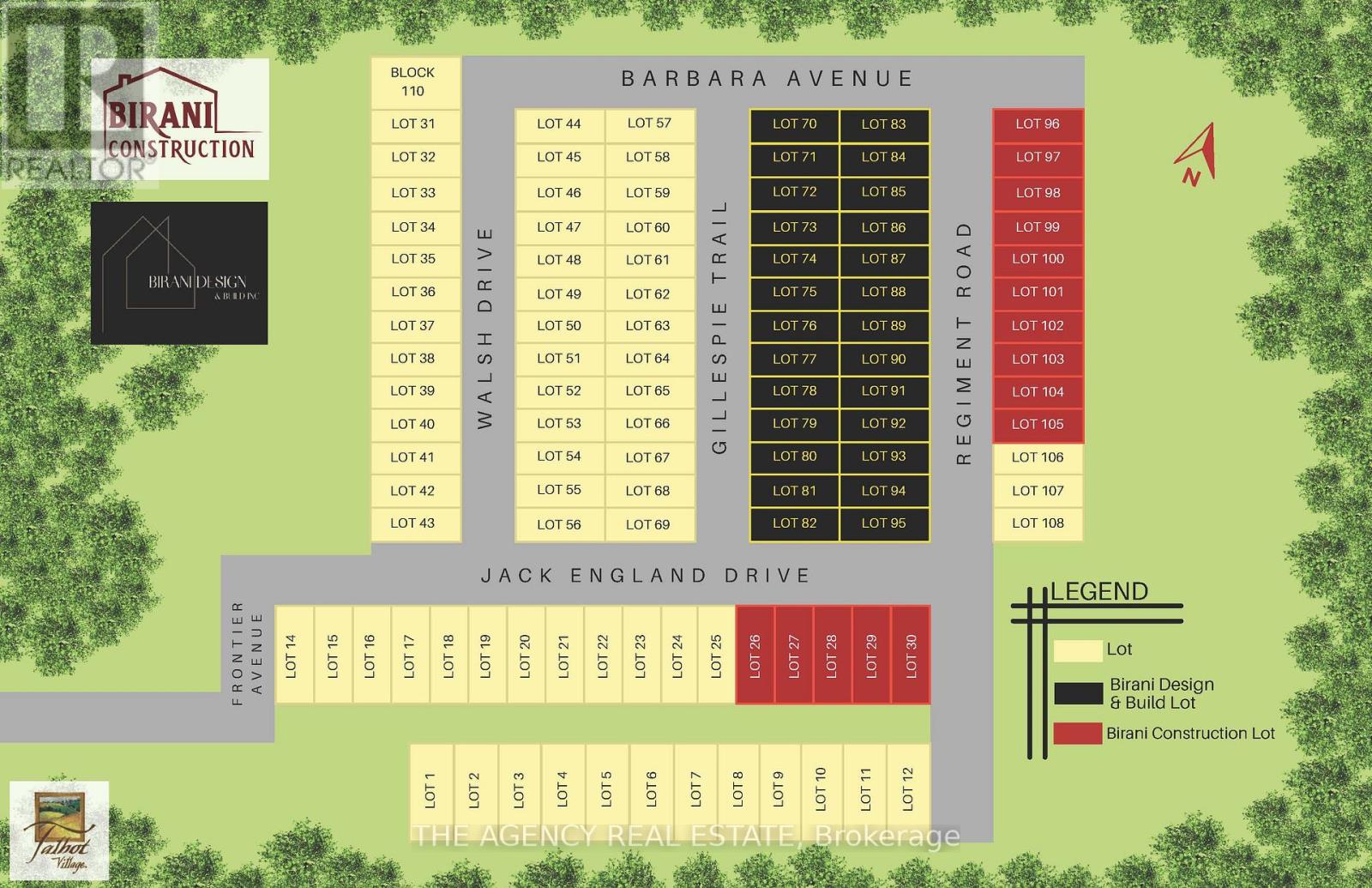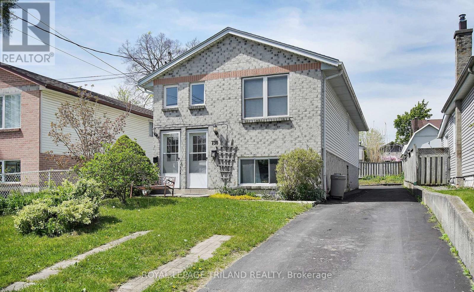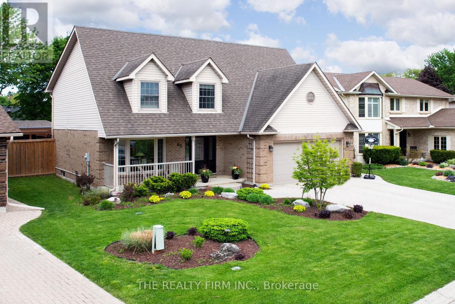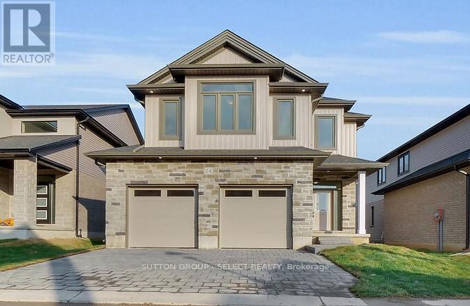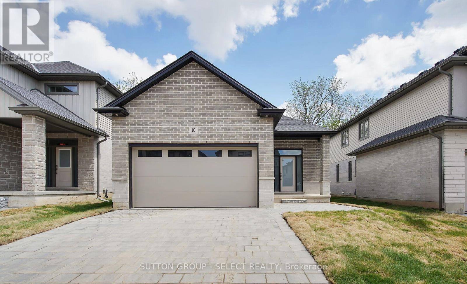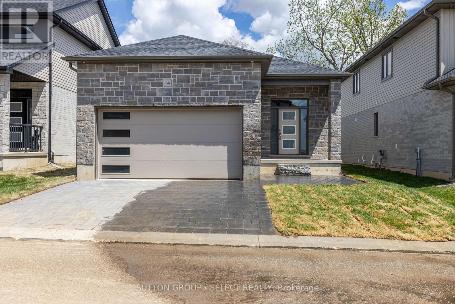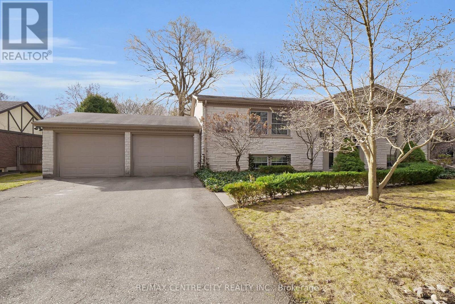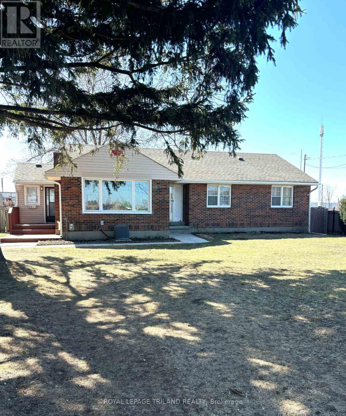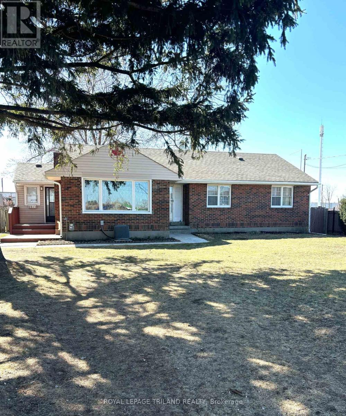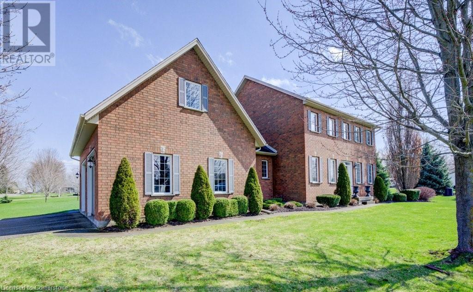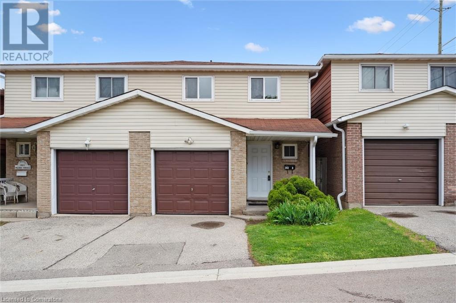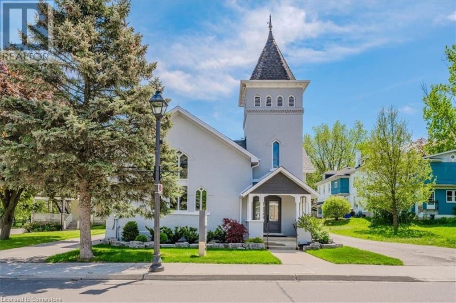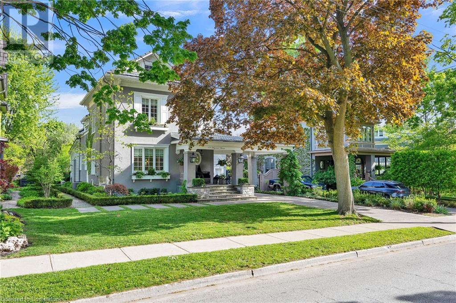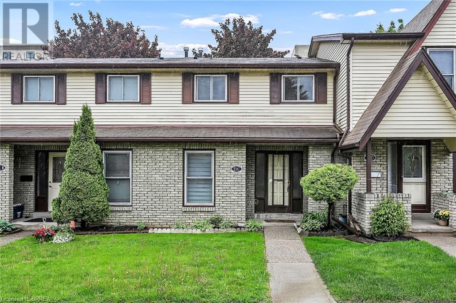30 Hamilton Street S Unit# 106
Waterdown, Ontario
Welcome to your dream condo in the heart of Waterdown! This stunning first floor unit features an upgraded eat-in kitchen with elegant quartz countertops and stainless steel appliances, perfect for culinary enthusiasts. Enjoy luxury vinyl flooring and pot lighting throughout, enhancing the modern feel. Relax on your private balcony or your oversized terrace with bright south west views. With 2 parking spaces and a locker, convenience is at your fingertips. Located in one of Waterdown’s most desirable buildings, you're just a stroll away from shopping, dining, coffee shops, and scenic hiking trails and the waterfalls. Plus, enjoy easy access to highways 403, 407, 401, and the Aldershot GO station. Building amenities include a 6th-floor terrace, a party room with a warming kitchen, a dining/media area, and a gym. Don’t miss out on this exceptional lifestyle opportunity! (id:59646)
635 18th Street E
Owen Sound, Ontario
This stunning east-side Owen Sound home radiates charm and modern elegance. With 2+2 bedrooms (or 3 the office could be a bedroom) on the main floor and 3 full baths, it offers ample space for families or guests. The property's full renovation showcases beautiful upgrades, including high-quality finishes and stylish fixtures. The open-concept dining and living room, with its soaring ceilings, creates a feeling of elegance and spaciousness.Located on a quiet street close to parks and schools, this home is ideal for families and is the perfect place to call home. **EXTRAS** security system is rented if Buyers want to reconnect If the Property is shown by the listing agent to any party that submits an offer through another agent, the commission will be reduced by 1% to the Buyer agent (id:59646)
972 Warwick Street
Woodstock, Ontario
Tucked into a quiet, family-friendly neighborhood in sought after area of Woodstock, this 3-bedroom, 1-bath Semi-Detached raised bungalow is filled with warmth, natural light, and the kind of simple beauty that makes a house truly feel like home. From the moment you walk in, you’re greeted by bright, open spaces and a carpet-free interior, offering a clean, modern feel and easy maintenance throughout. The sun-filled kitchen is a standout — filled with natural light and designed to be both welcoming and functional. It’s the perfect place to cook meals while keeping an eye on the kids playing in the backyard. Large windows draw in daylight, casting a warm glow across every room, and offering peaceful backyard views — especially from the main living area. Whether you’re watching the kids run and laugh outside, or enjoying quiet evenings on the private patio, this home makes it easy to enjoy everyday moments. The 3 well-sized bedrooms offer just the right amount of comfort and privacy, while the full bathroom is functional, fresh, and family-ready. The layout flows effortlessly, perfect for everyday living, cozy evenings, and weekend gatherings. Step outside to a lovely backyard oasis, complete with a patio made for summer barbecues, morning coffees, or quiet evenings under the stars. It’s a place where memories will be made — first steps, family dinners, and lazy Sunday afternoons. Located close to schools, parks, and all the amenities that make life easy, this home is ideal for young families, first-time buyers, or anyone looking to downsize without sacrificing comfort or charm. (id:59646)
51 Southglen Road
Brantford, Ontario
Nestled in one of Brantford’s sought-after family-friendly neighbourhoods, this home offers the perfect blend of convenience, space, and charm. Step inside this beautifully maintained raised bungalow and feel instantly at home. Walk into this welcoming and spacious entrance with new ceramic flooring, inside garage entry and walk out to backyard. Main floor has spacious living room is bright and inviting, with large windows that fill the space with natural light. It flows into the dining room, making it perfect for entertaining or enjoying cozy family dinners. The updated kitchen features modern appliances and stylish finishes, offering functionality and flair for the home chef. Down the hall, you'll find 3 generously sized bedrooms & a 5-piece bathroom complete with a sleek, updated tub—designed for relaxation after a long day. The primary bedroom offers ensuite privilege to this beautiful bathroom, adding comfort and convenience to your daily routine. Fully finished basement offers a large rec room with a beautifully refaced fireplace & a built-in bar makes it an ideal spot for movie nights & celebrations. Two additional bedrooms & a renovated 3-piece bathroom provide private space for teens, in-laws, or overnight guests. And the best part, this home’s massive pie-shaped lot is truly a backyard oasis. Whether you’re lounging by the pool, soaking in the hot tub, enjoying drinks at the tiki bar, or hosting summer BBQs in the ample seating and entertaining areas, this yard is made for making memories. Upgrades include: new pool liner, new roof, oak bannister, updated flooring in 4 of 5 bedrooms and bathrooms, updated windows, asphalt driveway, garage door, air conditioner, water softener, and hot water tank. Surrounded by parks, excellent schools, shopping, and easy highway access, this home is ideal for growing families or anyone looking to settle into a vibrant, welcoming community. (id:59646)
600 Hugel Avenue
Midland, Ontario
Unlock the potential of this property's unique and versatile Residential Office zoning, providing a prime opportunity for professionals to establish a commercial presence in the heart of Midland. Ideal for a professional office, personal residence, or a combination of both. Inside, you'll find a large formal entrance and plenty of natural light. The layout includes a formal dining room, front and back staircases, and two sunrooms - one off the primary bedroom and another off the living room. Two separate driveways provide access from both Hugel Ave and Third St, and there's a heated and insulated double car garage. The roof was replaced 8-9 years ago. Whether you're setting up a business, looking for a place to call home, or need space for both, this property offers flexibility in a great location! A unique opportunity to own a piece of Midland's history. (id:59646)
431 Manly Street
Midland, Ontario
Welcome to 431 Manly Street in Midland a move-in ready home on a rare, oversized lot, perfect for first-time buyers.This 3-bedroom, 2-bathroom home offers a great layout with bright, open living spaces and plenty of natural light throughout. The kitchen features updated appliances and flows nicely into the main living area, making it ideal for both everyday living and entertaining.Upstairs, you'll find comfortable bedrooms and a full bathroom, giving everyone space to unwind. The home has been well maintained and offers excellent value with thoughtful updates already in place.Outside, the backyard is massive perfect for pets, kids, summer BBQs, or future expansion. You'll also love the detached garage, offering extra storage or workshop potential.Located in a quiet, family-friendly neighbourhood close to parks, schools, and Georgian Bay, this home delivers space, function, and charm all at an approachable price point.If you've been waiting for a well-kept home on a large lot, this is your chance. Come see 431 Manly Street for yourself. (id:59646)
145 Ontario Street
Collingwood, Ontario
Exclusive downtown location in "Olde Towne". This charming 3-bedroom, 2.5-bathroom home, with its exclusive downtown location, nestled in the heart of Olde Towne in Collingwood. Just steps from vibrant shops, top-rated restaurants, and all that downtown has to offer, this exceptional property boasts an unbeatable walkable lifestyle.The inviting great room features vaulted ceilings, a cozy gas fireplace, and beautiful hardwood floors, creating a warm and welcoming atmosphere. The open-concept kitchen flows seamlessly into the living space, while a separate dining room provides a refined setting for entertaining. Designed for comfort and convenience, the main-floor primary bedroom includes a luxurious ensuite bath, with two additional bedrooms and a full bath on the upper level. The home also offers a full unfinished basement with a rough in for a bathroom, perfect for future expansion or storage. Enjoy outdoor living in the private gated backyard, and take advantage of the attached 2-car garage for added convenience. This is a rare opportunity to own in one of Collingwood's most desirable locations, don't miss out! (id:59646)
3324 Bramshott Avenue
Severn (West Shore), Ontario
The quality and craftsmanship of this newly constructed bungalow are unmistakable! Offering nearly 1,500 sq.ft. of thoughtfully designed living space, plus a full, bright basement, this home combines modern convenience with exceptional attention to detail. Step onto the inviting covered front porch and into a spacious foyer featuring tile flooring and a front hall closet. The open-concept main floor includes a convenient laundry closet. The home is built with ICF construction (foundation & basement) for superior energy efficiency and comfort. You'll love the gourmet Rockwood Kitchen, complete with quartz countertops, soft-close cabinetry, pantry with pullouts, an undermount double sink, and stainless steel appliances including a fridge, stove, range hood, and dishwasher. The bright and airy living room opens to a private, covered deck with a privacy screen perfect for relaxing or entertaining. The main 4-piece bathroom serves two additional bedrooms, while the primary suite boasts a stunning ensuite featuring a upgraded vanity w/quartz top and a luxurious curbless glass-and-tile shower. A solid oak staircase leads to the full-height (9) basement with drywall-finished exterior walls, egress windows, and a rough-in for a 3-piece bath ready for future finishing. The 1.5-car garage is fully equipped with an insulated 12 x 9 door, quiet LiftMaster side-mount opener with Wi-Fi, auto-lock, and battery backup, as well as hot and cold water taps and a side man door for added convenience. Access to Lake Couchiching through the Bramshott Property Owners Association (just $50/year). Enjoy exclusive use of a private, treed waterfront park with boat launch, dock, swim area, picnic space, and more just a short walk away! Tarion Warranty (Buyer to pay for registration fee). (id:59646)
227 Fox Street
Penetanguishene, Ontario
Great opportunity for families, first-time home buyers, or handymen looking to add their personal touch! This character-filled century home offers 3 bedrooms, 2 bathrooms, and sits on an impressive in-town lot over 300 feet deep. While it needs some TLC, it features gas forced air heat, a large workshop, and full municipal services. Located directly across from Huronia Park offering approximately 5 acres of waterfront fun with a playground, swim area, picnic tables, washrooms, and ample parking this home combines small-town living with unbeatable access to outdoor recreation. (id:59646)
323 Oak Street
Collingwood, Ontario
Welcome to this beautifully updated bungalow rooted on one of Collingwood's iconic "treed" streets. With a walk score of 81, this prime location puts you within walking distance of boutique shops, acclaimed restaurants, scenic trails and the shores of Georgian Bay. Thoughtfully redesigned with a sophisticated, artistic flair, this home blends modern comfort with unique character. The main level features 1182 sq ft of bright, open living space, including two generous bedrooms and a sleek contemporary bathroom. The expansive living room boasts two walkouts to a large deck over looking a private, fenced backyard with mature trees and a tranquil creek-perfect for entertaining or quiet relaxation. The kitchen has been fully updated with modern charm and new appliances. Additional updates include new vinyl plank flooring throught (no carpet) upgrade electrical with 200 amp service, new plumbing, on demand hot water and beautifully renovated bathrooms. The finished basement adds an additional 1027 sq feet with a third bedroom, a second full bathroom, a spacious family room and dedicated gym area. Whether you are downsizing, relocating or seeking a walkable lifestyle this turnkey home offers a rare blend of location, style, and modern convenience in the heart of Collingwood. (id:59646)
Lot 86 River Road E
Wasaga Beach, Ontario
Don't miss this incredible opportunity to own a 50 x 130 ft vacant lot located in the highly desirable east end of Wasaga Beach. This rare property is just a short stroll to the worlds longest freshwater beach, offering the perfect canvas to build your dream home or cottage retreat in one of Ontario's most beloved beachside communities.Ideally situated just steps from the local marina, you'll have convenient access to launch or dock your boat - making it easy to enjoy a day on the water. Love paddleboarding? Grab your SUP and head around the corner for an early morning paddle as the sun rises - a peaceful and breathtaking start to any day.You're also only a short distance from the main beach, where a significant new development is beginning to take shape. While this growth brings exciting potential and value to the area, your lot remains peacefully tucked away, offering the best of both serenity and convenience. Stonebridge Town Centre is also close by - whether walking or driving, you'll appreciate the easy access to restaurants, shopping, banking, and well-maintained walking trails. Everything you need is within reach, yet your property still offers that peaceful, tucked-away feeling that makes it a true retreat. Enjoy stunning sunsets, access to local amenities, and the natural beauty that surrounds - you from sandy shores and forest trails to vibrant community spots and recreational opportunities year-round.Whether you're looking to invest, build, or simply secure your own slice of beachside paradise, this exceptional lot offers unmatched potential in a location that continues to grow in demand. (id:59646)
1788 Lobsinger Line
Waterloo, Ontario
Welcome to this beautiful country bungalow, perfectly located just minutes from Waterloo, St. Jacobs Market, & the surrounding communities of St. Clements & Heidelberg. Set on nearly ½ an acre of land, this spacious 5-bedroom, 3-bathroom home offers the peace of rural living with the convenience of nearby city amenities. Inside, the main floor is open & full of natural light. The large dining room features a vaulted ceiling, gas fireplace, & double doors that open to a covered porch with views of the big backyard & open fields beyond. The eat-in kitchen is ideal for cooking & gathering, with a large island, two sinks, lots of counter space, & plenty of cupboard storage. A cozy living room just off the kitchen provides a perfect space to relax. There are 3 bedrooms on the main floor. The primary bedroom includes a walk-in closet & shares a private, beautifully tiled 5-piece bathroom with the 2nd bedroom. A 2nd 4-piece bathroom is located off the main hallway & serves the 3rd bedroom & the rest of the main level. The finished basement offers a flexible layout that could be used as an in-law suite, a mortgage helper, or converted into a duplex. It has a separate walk-up entrance through the garage, a full kitchen, a living area, two bedrooms, & a 3-piece bathroom. There's also a large craft room with laundry & a double sink, a second laundry & utility area, & a spacious storage room currently used as a wine cellar. Outside, the property includes two garages—one at the front of the home & another at the back. The backyard is large, partially fenced for privacy, & includes a patio, garden space, & room to entertain or let kids & pets play. This home offers easy access to Highway 85, Conestoga Mall, St. Jacobs Market, parks, & all the charm of the nearby villages. Whether you’re looking for multi-generational living, extra income potential, or simply a quiet place to call home close to everything, this property is a rare find. (id:59646)
435 East 43rd Street
Hamilton, Ontario
EAST MOUNTAIN CHARMER … This solid brick, traditional 2+1 bedroom, 2 bath BUNGALOW sits in a desirable East Mountain location at 435 East 43rd Street, Hamilton. Excellent CURB APPEAL, with manicured lawns, paved driveway with carport (parking for 3 cars), a charming flagstone porch, and a fully fenced backyard complete with concrete patio offers GREAT OPPORTUNITY for FIRST-TIME BUYERS willing to add some TLC. The main level features original décor with a bright living room with large picture window and crown moulding, a separate dining area with hardwood floors, and a functional kitchen. Two bedrooms and a 3-pc bathroom complete the layout. Hardwood is also found under the hallway & bedroom carpets, ready to be revealed & refreshed. The partially finished lower level offers a versatile RECREATION ROOM with faux fireplace, an additional BEDROOM, a 3-pc BATH, laundry area & ample storage – with separate side entrance providing INLAW POTENTIAL or rental opportunity. Notable UPDATES include a newer roof (2015), updated plumbing, and high-efficiency FURNACE & A/C (2017). A handyman’s dream with opportunity to add value through cosmetic updates. Located steps from schools, parks, public transit, and shopping -- just minutes from LINC and QEW access – this is an unbeatable location to call home or invest in. Don’t miss out! (id:59646)
49 Robinson Street Unit# 801
Hamilton, Ontario
Incredible opportunity for city lovers! Enjoy dining, cafés, nightlife, and vibrant urban living all just steps from your door. This spacious condo offers over 1,700 sq. ft. of living space—truly the size of a house—featuring 3 bedrooms, 2 full bathrooms, a generous living room with fireplace, a versatile den, and convenient in-suite laundry. Say goodbye to brushing snow off your car—this unit includes underground parking for year-round comfort. Located close to public transit, hospitals, and all downtown amenities. Don’t miss your chance to own a rare oversized condo in the heart of the city! (id:59646)
191 Mill Street S
Waterdown, Ontario
Rare opportunity to build your Dream Home just steps from the Village of Waterdown. Country in the City living just steps from shops & restaurants, minutes to first class amenities, transit, schools, The Bruce Trail, GO & easy hwy access to the 403 & 407. Already a level clearing surrounded by beautiful mature trees & evergreens on an almost half acre lot (.42ac) give a great start to this ideal building location; nestled amongst the trees across from the charming Grindstone Creek Trail & a short walk to Smokey Hollow Waterfall. Property is on municipal water & sewer and is ready with hydro & gas. New Property Survey is available. Potential to assemble with property next door. VTB FINANCING AVAILABLE (id:59646)
39 Port Street
Brantford, Ontario
Attention Investors! Immediate income potential awaits with this legal Triplex in the Eagle Place Neighbourhood of Brantford, ON. Featuring ample parking and an outdoor area with a delightful large green space this property offers attractive amenities for all residents. Each single bedroom unit is equipped with essential appliances including a refrigerator and stove, a full bathroom, and spacious living areas filled with natural light. The front main floor unit boasts an attractive deck accessed from the living room. The main floor back unit has a charming patio overlooking the backyard and the convenience of two separate entrances. The upper floor unit is accessible from the front door and includes an additional room that could be used as a den, office, or second bedroom. The main floor front unit and upper floor unit are both currently Tenanted, ensuring immediate rental income upon acquisition. The main floor back unit will be vacant upon acquisition, presenting a potential for additional rental income. Shared laundry facilities in the basement cater to the convenience of all tenants. Don't miss out on the chance to generate substantial income with this well-established Triplex. Schedule your showing today to explore its full potential. (id:59646)
917 Windham Road 11
Delhi, Ontario
Nestled in the peaceful community of Rattlesnake Harbour, this all-brick, 4-bedroom, 2-bathroom home sits on just under 2 acres, offering a private and picturesque setting with mature trees and a fully fenced, massive backyard perfect for families and pets to roam safely. Inside, the home has been impeccably maintained and thoughtfully updated. The modern kitchen features a stylish peninsula, ceramic tile flooring, and newer appliances, making it a welcoming space for cooking and entertaining. The primary bedroom offers direct access to a large deck, where you can relax and enjoy views of the above-ground pool and tree-lined yard. The upper-level bathroom includes a large corner soaker tub, creating a spa-like retreat. Convenient main floor laundry adds to the home's practicality. The fully finished basement provides additional living space, complete with a cozy wood-burning fireplace, making it a perfect spot for relaxing or entertaining. Over the past few years, the home has seen several updates, including a steel roof, new flooring in the bedrooms and family room, a HE furnace, and a central vac system. A high-end Kinetico water softener ensures top-quality water throughout the home. The septic tile bed was replaced in 2019, and the well pump and pressure tank were updated, offering peace of mind for years to come. The above-ground pool has been recently upgraded with a new liner (2023), a new salt control panel and salt cell, as well as a pool filter update, new sand, and a multi-port valve making it ready for summer enjoyment. Outside, the property continues to impress with a large workshop featuring 110V service, a garden shed, and underground generator power cables running from the workshop to the house for added convenience. Offering the perfect balance of country charm and modern upgrades, this home is an ideal retreat for those seeking space, privacy, and comfort. (id:59646)
172 Elmhurst Drive
Etobicoke, Ontario
Welcome to 172 Elmhurst Drive, a beautifully maintained and updated home nestled in one of Etobicoke’s most sought-after neighborhoods. This charming property offers the perfect blend of comfort, convenience, and functionality — ideal for growing families, first time buyers, or investors alike. Step inside to discover a warm and inviting layout featuring spacious rooms, large windows with plenty of natural light, and a functional floor plan that makes everyday living a breeze. The kitchen offers ample cabinetry — a perfect canvas for your culinary dreams or potential upgrades. Upstairs, generous bedrooms provide plenty of room to unwind, while the fully finished basement with separate entrance and in-law suite, adds even more living space for multi-generation families, families needing additional income or investors! Outside, enjoy a large, private backyard ideal for entertaining, gardening, or relaxing in your own green oasis. The extra-long driveway and carport provide ample parking. Situated in a family-friendly community with great schools, parks, transit, and shopping all nearby. Quick access to major highways makes commuting a breeze. Don’t miss this incredible opportunity to own a solid home with endless potential in a thriving part of the city! (id:59646)
3136 Gillespie Trail
London South (South V), Ontario
Welcome to 'The Lando', a beautifully designed 1,470 sq. ft. bungalow by Birani Design & Build, blending modern aesthetics with practical living. Situated in the highly sought-after Talbot Village community, this home offers an open-concept layout ideal for both relaxation and entertaining. The contemporary kitchen features a spacious center island and a cozy dinette that connects effortlessly to the expansive family room, with optional access to a backyard deck perfect for summer gatherings. This thoughtfully planned home includes two generously sized bedrooms, with a luxurious primary suite featuring a walk-in closet and a private ensuite. Additional conveniences include a covered front porch, main floor laundry, and a two-car garage. Talbot Village is known for its family-friendly atmosphere and exceptional amenities. Residents enjoy quick access to scenic walking trails, parks, and ponds, as well as proximity to major shopping centers, fitness facilities, restaurants, and medical clinics. The home is also located minutes from the newly built White Pines Public School, set to open in September, making it an ideal location for young families. Whether you're downsizing, entering the market, or seeking a modern one-floor design in a vibrant neighbourhood, 'The Lando' offers quality craftsmanship and convenience in one perfect package. (id:59646)
158 Watts Drive
Lucan Biddulph (Lucan), Ontario
OLDE CLOVER VILLAGE PHASE 5 in Lucan: Executive sized lots situated on a quiet crescent. The STONEGATE model offers 1341 sq ft with 2 bedrooms and 2 bathrooms. Special features include large double garage, hardwood flooring, spacious kitchen with large centre island, quartz or granite tops, 9 ft ceilings, luxury 3 pc ensuite with glass shower, electric fireplace, main floor laundry and large covered front porch. Also offered in a larger 3 bedroom model! Lots of opportunity for customization. Enjoy a country sized covered front porch and the peace and quiet of small town living but just a short drive to the big city. Full package of plan and lot options available. Completed model home located at 125 Watts Drive available for private or weekend viewing. (id:59646)
145 Price Street
London East (East M), Ontario
Located on a quiet street, on a corner lot in East London, is a show-stopping, all-brick, 2 1/2 storey home... otherwise known as 145 Price Street! This 4 bedroom, 2 bathroom home has been meticulously maintained from top to bottom, and lovingly cared for by the same owner for over 35 years! Upon first glance, you'll immediately notice the attention to detail, starting with the large metal gate separating your lush front yard from your private backyard oasis. With a fish pond, fire pit, private deck, and irrigation system, you'll never want to leave the house! The large heated detached garage features an additional 20-amp panel, perfect for a workshop, hobby space, extra storage, or entertaining. If the curb appeal doesn't say enough for itself, stepping inside will leave you in awe. This precious home exudes history and character with original wood framing and hardwood flooring, blending heritage charm with modern elegance. The main floor boasts a seamless open-concept layout with a living and dining room ideal for hosting, plus a spacious eat-in kitchen with a high-top breakfast bar and access to the backyard. Upstairs, you'll find 3 generously sized bedrooms, a full bathroom with claw tub, and stairs leading to your fourth bedroom or loft - so large it deserves its own floor! The finished lower level offers cozy additional living space with a built-in mini fridge, laundry, another full bathroom, and a gas fireplace, perfect for relaxing after a long day. If you're looking for historical character and a location with optimal convenience, you've just found it! Steps from stores, fast food, gas stations, and quick access to the 401. Don't delay, book your showing today! (id:59646)
3148 Gillespie Trail
London South (South V), Ontario
Now Selling Pre-Construction Opportunity in Talbot Village! Discover The McLaren by Birani Design Build, an exceptional pre-construction home offering 2,305 sq. ft. of thoughtfully designed living space in one of London's most desirable communities. This modern two-storey layout includes 1,108 sq. ft. on the main floor and 1,197 sq. ft. on the upper level, giving future homeowners the flexibility to customize finishes and upgrades to suit their lifestyle. Designed with a focus on functionality and elegance, The McLaren delivers spacious open-concept living, quality craftsmanship, and timeless curb appeal. Located in the heart of Talbot Village, this growing family-oriented neighbourhood is surrounded by convenient amenities such as shopping centres, parks, walking trails, and the upcoming White Pine Elementary School (opening September). With quick access to the 401 and 402 highways, top-rated schools, and a peaceful suburban atmosphere, Talbot Village is the ideal place to build your dream home. Don't miss this chance to secure The McLaren at the pre-construction stage and personalize your future home in a thriving, established community. Contact us today for floor plans, pricing, and available lots. (id:59646)
3154 Gillespie Trail
London South (South V), Ontario
Welcome to The Hamilton, a beautifully crafted two-storey home designed with modern living in mind by Birani Design + Build Inc. Showcasing a sleek and contemporary exterior with clean lines, oversized windows, and a spacious double-car garage, this home offers both style and functionality. Inside, the open-concept main floor features a designer kitchen with a large island and walk-in pantry, seamlessly connected to the dinette and family roomperfect for hosting or spending quality time with family. A private den, convenient powder room, and welcoming covered front porch add to the home's thoughtful layout. Upstairs, you'll find four spacious bedrooms, including a luxurious primary suite with a walk-in closet and private ensuite. A full second bathroom, upper-level laundry room, and additional storage complete the upper level, ensuring comfort and convenience for the entire family. Located in Talbot Village, one of London's most desirable neighbourhoods, The Hamilton offers access to top-rated amenities including scenic parks, walking trails, family dining, and shopping options all within minutes. Families will love the added bonus of White Pine Elementary School, a brand-new school opening September 2025, just a short walk away making school drop-offs and pickups a breeze. With quick access to Highway 401/402 and everything South London has to offer, The Hamilton is the perfect blend of comfort, community, and convenience. Please note that finishes and features shown are artist renderings and may be subject to change or optional. (id:59646)
730 Walker Street
London East (East L), Ontario
Exciting investment opportunity in the heart of London! Welcome to 730 Walker Streeta purpose-built duplex that checks all the boxes for first-time investors, house hackers, or anyone looking to grow their real estate portfolio. This well-maintained property features two bright and functional two-bedroom, one-bathroom units, each with separate electricity meters and convenient in-suite laundry. Additional highlights include two owned hot water tanks, a newer roof (2019), and rear parking for added value. Ideally located just 10 minutes from Downtown London and Highway 401, and steps from 100 Kellogg Lane, the Western Fair District, parks, schools, and public transit, this property is perfectly positioned for long-term growth and tenant appeal. Whether you're looking to generate strong rental income or live in one unit while renting out the other, this property offers versatility, reliability, and lasting value for any portfolio! (id:59646)
43 September Crescent
London South (South K), Ontario
This stunning property is nestled in one of Byrons most sought-after neighbourhoods and offers the perfect blend of space, privacy, and luxury living. Step into your own backyard oasis featuring an in-ground saltwater pool surrounded by beautifully landscaped gardens, maintenance-free patio ...no grass to cut! Unwind in the spacious gazebo, ideal for relaxing in the shade or catching the game while barbecuing (bbq & searer included) it even has a change room! The expansive interlocking stone patio offers plenty of room for entertaining and outdoor dining. Inside, you will be equally impressed. The recently renovated GCW kitchen is a chefs dream complete with granite countertops, custom cabinetry, and an oversized island that seats six perfect for family gatherings or entertaining guests. Island has hidden cupboard space to add to the storage. Newer stainless steel appliances including gas stove included. The main floor boasts rich oak hardwood floors throughout the living room (which could easily double as a home office), formal dining room, and family room with cozy gas fireplace. Also on the main level are a convenient laundry room and a 2-piece powder room, Upstairs, you will find four spacious bedrooms and two updated bathrooms, including a luxurious primary ensuite with dual vanities, a freestanding tub, and a large glass shower. The recently finished lower level games room offers plenty of space for family fun and recreation, with a rough-in for a bathroom and abundant storage options. Oversized aggregate double driveway. This home is located on a tree lined street in a highly desirable neighborhood w top rated schools, Boler Mountain - your all season entertainment destination for skiing, biking, tubing and zip lining. This home delivers on every level...comfort, quality and location. Lovingly maintained, this home includes numerous updates and upgrades please ask realtor for details . (id:59646)
16 Pintail Lane
Norfolk (Port Rowan), Ontario
Make this a summer to remember! Make a move to the lake! Take a look at 16 Pintail Lane. Where there is room for Everyone in this 5 bed, 3 bath lakeside home in Port Rowan. YES, you can see Long Point Bay from the front porch. One of only 4 free hold condos on a quiet court in prestigious Duck's Landing. 1 year young, with 2+3 bedrooms and 3 full baths, this is a must see.. Spacious with lots of natural light describes the main floor. You will love the kitchen with stainless appliances, a pantry, an island, and plenty of cupboards. Main floor laundry with convenient access to garage. In the primary bedroom, we have a 3 pc ensuite, and a walk in closet. The 2nd bedroom is currently used as a home office! Fully Fenced large backyard , and a fantastic lower giving you an additional 1200 sq. ft. of living space!! Floor plan in lower makes maximin use of space with 3 good sized bedrooms, a full bath, and plenty of storage. Oversized windows add lots of natural light in this space. There is also a den, a family room, a storage room and a cold room. Concrete double driveway, and a deep single car garage make this a great place to call home. Close to all town amenities, marinas, golf course, hiking trails, birding, wineries and the sandy beaches of Long Point and Turkey Point. Book a private viewing today! (id:59646)
8 Welch Court
St. Thomas, Ontario
PRICED TO SELL WITH BELOW MARKET PRICE!!. Located in St. Thomas's Manorwood neighborhood, this custom 2- storey family home. 4 Bedroom, 3 washroom, two-car attached garage. Upon entering the home, you notice large dining area with lots of natural light, oversized windows and sliding door access to the backyard. The custom kitchen has an island with bar seating and quartz countertops, Stainless Steel Appliances and plenty of storage. Overlooking it all is the stunning great room with large windows. The main level also has a great mudroom and convenient powder room. The upper level is highlighted by a primary bedroom suite complete with walk-in closet, large master bedroom and an amazing5-piece ensuite complemented by a tiled shower with glass door, soaker tub and double vanity. Three additional bedrooms, a laundry area and a full 4-piece main bathroom with double vanity. Located Just Minutes From Elgin Mall, Shopping Plazas, Schools And Easy Access To The Highway. Don't miss your chance to see this beautiful home. (id:59646)
1520 Logans Trail
London South (South A), Ontario
Welcome to 1520 Logans Trail - a rare offering in sought-after Riverbend! Meticulously built and offered for the first time by the original owners, this all-brick home features timeless curb appeal, an oversized double garage, and quality finishes throughout. The bright, freshly painted main level includes a spacious foyer, dedicated office, and open-concept living/dining area with hardwood floors and cozy fireplace. The stylish kitchen boasts new ceramic tile flooring, a large island, and walk-in pantry, all leading to a private backyard with stunning inground pool.The main floor primary suite is a true retreat with double-sided fireplace, spa-like ensuite with heated floors, walk-in closet, and pool access. Also on the main level: a powder room and laundry off the garage. Upstairs offers two large bedrooms and a full bath. The lower level features a finished rec room with room to expand. Walking distance to top-rated schools, parks, trails, and great dining, this is the one you've been waiting for! (id:59646)
806 - 505 Talbot Street
London East (East F), Ontario
London living at its best! This newly renovated, move in ready 2 bedroom, 2 bathroom, plus a den 1170 square foot condo, is sure to impress! Open concept kitchen is complete with quartz countertops, stainless steel appliances, and a breakfast bar. Living room features new engineered hardwood flooring, an electric stone fireplace, and a balcony where you can relax and enjoy your morning coffee, or evening wine. Large and sunny master bedroom with views of the downtown, and luxury 3 piece en-suite. Second bedroom with more views of the city, 4-piece main bath, and a den where you can work from home at ease. Convenient in-suite laundry, and new carpet in both bedrooms. Enjoy all the amenities this condo offers, including a gym, golf simulator, guest suite, lounge, library, rooftop terrace with BBQ's and plenty of room to entertain all while overlooking the beautiful views of the city! This amazing unit has 1 exclusive parking spot and 1 locker. The condo fees include heat and water. Close to all amenities, Covent Garden Market, Budweiser Gardens, and all the night life has to offer. Don't miss out! Inside unit photos have been virtually staged to show possible furniture placement options. (id:59646)
9 - 7966 Fallon Drive
Lucan Biddulph (Granton), Ontario
Welcome to Granton Estates by Rand Developments, a premier vacant land condo site designed exclusively for single-family homes. This exceptional community features a total of 25 thoughtfully designed homes, each offering a perfect blend of modern luxury and comfort. Located just 15 minutes from Masonville in London and a mere 5 minutes from Lucan. Granton Estates provides an ideal balance of serene living and urban convenience. Nestled just north of London, this neighborhood boasts high ceilings that enhance the spacious feel of each home, along with elegant glass showers in the ensuite for a touch of sophistication. The interiors are adorned with beautiful engineered hardwood and tile flooring, complemented by stunning quartz countertops that elevate the kitchen experience. Each custom kitchen is crafted to meet the needs of todays homeowners, perfect for both entertaining and everyday family life. Granton Estates enjoys a peaceful location that allows residents to save hundreds of thousands of dollars compared to neighboring communities, including London. With a short drive to all essential amenities, you can enjoy the tranquility of suburban living while remaining connected to the vibrant city life. The homes feature striking stone and brick facades, adding to the overall appeal of this charming community. Embrace a new lifestyle at Granton Estates, where your dream home awaits! *** Features 2304 sqft, 4 Beds, 2+1 bath, 2 Car Garage, A/C. note: pictures are from a previous model home (id:59646)
17 - 7966 Fallon Drive
Lucan Biddulph (Granton), Ontario
Welcome to Granton Estates by Rand Developments, a premier vacant land condo site designed exclusively for single-family homes. This exceptional community features a total of 25 thoughtfully designed homes, each offering a perfect blend of modern luxury and comfort. Located just 15 minutes from Masonville in London and a mere 5 minutes from Lucan. Granton Estates provides an ideal balance of serene living and urban convenience. Nestled just north of London, this neighborhood boasts high ceilings that enhance the spacious feel of each home, along with elegant glass showers in the ensuite for a touch of sophistication. The interiors are adorned with beautiful engineered hardwood and tile flooring, complemented by stunning quartz countertops that elevate the kitchen experience. Each custom kitchen is crafted to meet the needs of todays homeowners, perfect for both entertaining and everyday family life. Granton Estates enjoys a peaceful location that allows residents to save hundreds of thousands of dollars compared to neighboring communities, including London. With a short drive to all essential amenities, you can enjoy the tranquility of suburban living while remaining connected to the vibrant city life. The homes feature striking stone and brick facades, adding to the overall appeal of this charming community. Embrace a new lifestyle at Granton Estates, where your dream home awaits! *** Features 2297 sqft, 4 Beds, 2+1 bath, 2 Car Garage, A/C. note: pictures are from a previous model home (id:59646)
10 - 7966 Fallon Drive
Lucan Biddulph (Granton), Ontario
Welcome to Granton Estates by Rand Developments, a premier vacant land condo site designed exclusively for single-family homes. This exceptional community features a total of 25 thoughtfully designed homes, each offering a perfect blend of modern luxury and comfort. Located just 15 minutes from Masonville in London and a mere 5 minutes from Lucan. Granton Estates provides an ideal balance of serene living and urban convenience. Nestled just north of London, this neighborhood boasts high ceilings that enhance the spacious feel of each home, along with elegant glass showers in the ensuite for a touch of sophistication. The interiors are adorned with beautiful engineered hardwood and tile flooring, complemented by stunning quartz countertops that elevate the kitchen experience. Each custom kitchen is crafted to meet the needs of todays homeowners, perfect for both entertaining and everyday family life. Granton Estates enjoys a peaceful location that allows residents to save hundreds of thousands of dollars compared to neighboring communities, including London. With a short drive to all essential amenities, you can enjoy the tranquility of suburban living while remaining connected to the vibrant city life. The homes feature striking stone and brick facades, adding to the overall appeal of this charming community. Embrace a new lifestyle at Granton Estates, where your dream home awaits! *** Features 1277 sqft, 2 Beds, 2 bath, 2 Car Garage, Side Entrance to Basement, A/C. (id:59646)
14 - 7966 Fallon Drive
Lucan Biddulph (Granton), Ontario
Welcome to Granton Estates by Rand Developments, a premier vacant land condo site designed exclusively for single-family homes. This exceptional community features a total of 25 thoughtfully designed homes, each offering a perfect blend of modern luxury and comfort. Located just 15 minutes from Masonville in London and a mere 5 minutes from Lucan. Granton Estates provides an ideal balance of serene living and urban convenience. Nestled just north of London, this neighborhood boasts high ceilings that enhance the spacious feel of each home, along with elegant glass showers in the ensuite for a touch of sophistication. The interiors are adorned with beautiful engineered hardwood and tile flooring, complemented by stunning quartz countertops that elevate the kitchen experience. Each custom kitchen is crafted to meet the needs of todays homeowners, perfect for both entertaining and everyday family life. Granton Estates enjoys a peaceful location that allows residents to save hundreds of thousands of dollars compared to neighboring communities, including London. With a short drive to all essential amenities, you can enjoy the tranquility of suburban living while remaining connected to the vibrant city life. The homes feature striking stone and brick facades, adding to the overall appeal of this charming community. Embrace a new lifestyle at Granton Estates, where your dream home awaits! *** Features 1277 sqft, 2 Beds, 2 bath, 2 Car Garage, Side Door to the basement, A/C. note: pictures are from a previous model home (id:59646)
50 Longbow Road
London North (North J), Ontario
PICTURE PERFECT AND BEAUTIFULLY UPDATED, RAISED RANCH IN THE SCENIC SHERWOOD FOREST /ORCHARD PARK SUBDIVISION, OFFERING GORGEOUS OAK HARDWOOD FLOORS, UPDATED KITCHEN AND BATHS WITH BUILT-IN BISTRO TABLE IN THE KITCHEN! THIS SPACIOUS HOME IS 'MOVE -IN ' READY AND COULD EASILY BE CONVERTED TO PROVIDE A LOWER LEVEL SUITE! LOCATED ON A LARGE FENCED LOT WITH LANDSCAPING AND MATURE TREES, THIS HOME IS JUST STEPS AWAY FROM THE MEDWAY CREEK WALKING TRAILS AND THE IDEAL PROXIMITY TO SHOPPING, SCHOOLS, AQUATIC CENTRE, TENNIS COURTS (PUBLIC), UWO AND MORE!!!! THIS HOME IS PRICED TO SELL WITH FLEXIBLE POSSESSION! (id:59646)
2311 Dundas Street
London East (East J), Ontario
This property features a commercially zoned lot with a 3-bedroom, 1-bathroom ranch-style home and a double detached garage. Its suitable for immediate use or redevelopment for various commercial purposes. The RSC1 and RSC5 zoning allows for a wide range of permitted uses, including but not limited to auto/truck sales, service, rental, home improvement, service trades, warehouse, wholesale, and self-storage. The house includes a separate entrance to the basement, offering the potential to finish it as a duplex rental property. Plus, it provides easy access to the Veterans Memorial Highway. (id:59646)
2311 Dundas Street
London East (East J), Ontario
This property features a commercially zoned lot with a 3-bedroom, 1-bathroom ranch-style home and a double detached garage. Its suitable for immediate use or redevelopment for various commercial purposes. The RSC1 and RSC5 zoning allows for a wide range of permitted uses, including but not limited to auto/truck sales, service, rental, home improvement, service trades, warehouse, wholesale, and self-storage. The house includes a separate entrance to the basement, offering the potential to finish it as a duplex rental property. Plus, it provides easy access to the Veterans Memorial Highway. (id:59646)
1386 Townline Road E
Canfield, Ontario
Welcome to the countryside! This beautiful 0.86-acre residential building lot offers a tranquil and picturesque setting for your dream home. Imagine waking up to the soothing sounds of chirping birds and the gentle rustle of leaves in the wind. This lot presents endless possibilities for designing your ideal residence. Whether you envision a charming cottage, a spacious ranch-style home, or a modern architectural masterpiece, this blank slate allows your creativity to flourish. Located a mere 25 min drive to major urban shopping centers, this property offers the best of both worlds—peaceful country living with the convenience of daily amenities within a short drive to Cayuga or Dunnville. Don't miss this rare opportunity custom build your own home! (id:59646)
4095 Princess Street
Millbank, Ontario
Charming Family Home on a 1/2 Acre in Millbank! Welcome to this spacious 2-storey home, perfectly situated on a generous 1/2 acre lot in the quiet, family-friendly town of Millbank. Ideal for a growing family, this home offers a traditional layout with room to live, work, and entertain. The main floor features a bright, open eat-in kitchen with a large island and convenient walkout to the back deck—perfect for summer BBQs and outdoor living. A separate dining room offers space for family dinners and holiday gatherings, while the cozy living room and dedicated home office provide comfort and functionality. Upstairs, you’ll find four generously sized bedrooms, including a primary suite with a 5-piece ensuite and an additional full 5-piece bathroom. Freshly installed carpet adds comfort and warmth throughout the staircase, upper hallway, and all bedrooms, giving the entire upper level a clean, updated feel. Looking for room to expand? The bonus unfinished space above the garage includes a rough-in for a propane line and electrical outlets—ready for your personal touch. The full, unfinished basement offers endless possibilities for additional living space, storage, or recreation. Don’t miss the chance to make this versatile and welcoming home yours in the peaceful community of Millbank! (id:59646)
302 Bluevale Street N Unit# D
Waterloo, Ontario
NO HOLDING OFFERS. Conveniently located in the highly desired Glenridge/Lincoln Heights area, minutes to University Ave and the Expressway. This 3 beds & 3 baths townhome is move-in Ready! The bright open concept dining area and the living room has a slider walkout to the rear yard, 2pc powder room on the main floor for your convenience. 3 bedrooms and a full bathroom on the second floor, large master bedroom offers two windows and 2 closets. Finished basement features a spacious rec-room, a brilliant designed laundry room + 2pc bath, and lots of storage space in the utility room. Recent Updates including some newly installed flooring and newly painted rooms. Two parking spaces including a garage. Within walking distance to schools, bus routes, and shopping plaza. A short drive to both Universities and many other amenities. (Furniture can be included if buyer prefers.) (id:59646)
18 Tannery Street E
Cambridge, Ontario
18 Tannery Street East presents a rare opportunity to own a fully restored commercial building in the vibrant Hespeler Village core. Zoned C1RM2, this versatile property combines storefront visibility with long-term flexibility—ideal for business owners, investors, and visionaries alike. The building has undergone a comprehensive interior and exterior restoration over the past five years, offering polished curb appeal and a remarkable interior. Currently home to a real estate office, the main commercial space has also shown strong potential as a boutique event venue. With approximately 3,000 sq. ft. of finished commercial area, and parking for 6–8 vehicles on site (plus ample public parking nearby), it’s well-positioned for client-facing operations. (inquire for a list of potential uses). In addition to the commercial space, a well-maintained residential apartment adds rental income stability. The unit has been significantly improved and is occupied by a AAA tenant at a strong market rate. Beyond its current configuration, the property also presents compelling redevelopment potential. With C1RM2 zoning in the heart of the Hespeler Core Area, there’s an opportunity to expand vertically and create a true mixed-use building—retaining commercial space at grade while adding residential units above. The lot size, existing layout, and location near public parking all support future intensification, making this an excellent candidate for a live-work conversion, income-generating redevelopment, or long-term portfolio hold with upside. This is a rare Hespeler Core property where zoning, restoration, income, and location all align. Whether you're expanding your business or diversifying your portfolio, 18 Tannery Street East is a turn-key asset with long-term upside. (id:59646)
19 Maynard Avenue
Kitchener, Ontario
Tucked into one of Kitchener’s most storied neighbourhoods, 19 Maynard Avenue is a striking Victorian residence (c.1870) that has been thoughtfully transformed for modern luxury. Located in the Civic Centre Heritage District within historic Olde Berlin Town, this fully renovated home balances architectural authenticity with refined design and exceptional craftsmanship. Renovated by a master carpenter, every detail—from the soaring ceilings and hardwood floors to the dramatic spiral staircase—has been carefully curated to honour the home’s origins while delivering elevated everyday comfort. French windows with cremone bolt hardware reflect the home’s heritage roots, while a sleek, long-life metal roof adds modern durability without sacrificing style. At the heart of the home, the elegant kitchen features hand-built Westwood cabinetry, Statuario marble counters, designer lighting, and high-end integrated appliances. A sculptural island anchors the space, flowing into open living and dining areas with two fireplaces, deep crown mouldings, and custom millwork. Floor-to-ceiling French windows flood the interior with natural light and offer uninterrupted views of one of the property’s most compelling features: the backyard. The expansive rear garden is a true showpiece—complete with manicured landscaping, stone terraces, and a 20' x 40' Hampton-style pool. The oversized lot offers exceptional privacy and a seamless connection between indoor elegance and outdoor leisure—ideal for entertaining or retreating in peace. Upstairs, the secluded primary suite is a tranquil escape, with a custom walk-in closet and spa-like ensuite finished in marble and polished fixtures. Additional French-inspired bathrooms throughout the home evoke a boutique hotel feel. Steps to GO Transit, ION LRT, schools, parks, and Centre In The Square, this home offers timeless living in one of the region’s most admired walkable neighbourhoods. (id:59646)
154 Fountain Street N
Cambridge, Ontario
Welcome to 154 Fountain St N—a charming home where comfort, convenience, and everyday living come together in one of Cambridge’s most desirable locations. Minutes to the 401, this 2 Bedroom, 1.5 Bath gem sits on nearly a quarter-acre, offering space to live, work, and unwind. The main floor invites you in with a spacious kitchen, living room and dining area, a bright home office, and a convenient half bath—perfect for both quiet mornings and lively gatherings. Upstairs, two bedrooms, a large 4-piece bathroom and a beautiful terrace offers restful retreats. The basement provides generous storage and flexible space for hobbies or a workshop. Step outside to a beautifully kept backyard oasis—ideal for summer barbecues, morning coffee, or simply soaking up the outdoors. Private parking for three, a single-car garage, and side storage add everyday ease. Pride of ownership shines with fresh paint, new floors, all-new windows, doors, a newer roof, and newer appliances. Just minutes to historic Galt, river trails, schools, shops, and transit—this is city living with room to breathe. (id:59646)
442 James Street
Delhi, Ontario
Welcome to 442 James Street, located in the picturesque town of Delhi. This exceptional bungalow effortlessly combines contemporary design with refined modern finishes, making it perfect for multi-generational living or a complete in-law suite setup. From the moment you arrive, the superior craftsmanship is clear—starting with the inviting double sidelight entry door and continuing into the spacious foyer that opens into a bright, open-concept living space. The expansive main area features a chef-inspired kitchen complete with soft-close cabinetry, under-mount lighting for ambiance, a generous pantry, eye-catching quartz countertops, a large island, and cutting-edge Smart appliances. Just off the kitchen, the dinging and living areas flow seamlessly and includes sliding doors that open onto a raised deck, offering peaceful views of the private backyard. The main floor also offers three generously sized bedrooms, including a luxurious primary suite featuring a walk-in closet and an elegant ensuite bathroom with a beautifully tiled glass-door standalone shower. A second 4-piece bathroom is conveniently located for guests and family members, along with a practical laundry room that provides direct access to the garage. Head downstairs to the fully finished lower level, where the same attention to quality and detail continues. This level includes two more bedrooms, a stylish 4-piece bathroom, a full kitchen, and a spacious dining area and family room that opens to a cozy covered porch overlooking the backyard. Step outside and enjoy your peaceful outdoor retreat, surrounded by mature trees that add natural beauty and privacy. This thoughtfully designed home offers the perfect combination of modern comfort, functional living, and timeless elegance. At 442 James Street, you’ll find a true haven—ideal for both entertaining and everyday relaxation in your dream home. (id:59646)
30 Earl Street
Wasaga Beach, Ontario
Location is everything... situated on a large 67' x 180' lot is this Chalet style year round home or cottage . Only 3 or 4 minutes walk to the sandy shores of New Wasaga Beach and Provincial Park. There are 3 bedrooms and 1 bathroom on the main floor with a large living room with vaulted wood lined ceilings, large kitchen and dining area. There is a walkout patio door from the living room to a huge deck to sit and enjoy the peaceful surroundings. From the master bedroom walk out to a small private deck overlooking the back yard. The lower level offers kitchen, bathroom, bedroom, large living room with a walk out to the side yard. (id:59646)
21 Centennial Drive Unit# C
Brantford, Ontario
Welcome to 21C Centennial Drive, Brantford. Step into this well maintained 3-bedroom, 2-bathroom condo townhouse, ideally situated in one of Brantford’s most desirable neighbourhoods. Offering a spacious and functional layout, this home is perfect for families, first-time buyers, or anyone seeking low-maintenance living with the convenience of amenities just steps away. The main floor features a bright, living and dining area with patio doors leading to a cozy back yard area. The kitchen is a galley style design with a large eat in area. A convenient 2-piece powder room completes the main level. Upstairs, you’ll find three bedrooms with plenty of closet space, along with an updated 4-piece bathroom. The partially finished basement offers additional living space—ideal for a rec room, home office, or play area. Enjoy the peace and quiet of this well-managed complex, complete with one parking space. Located within walking distance to schools, shopping, parks, public transit, and more—everything you need is right at your doorstep. (id:59646)
2 Hidden Court
Brantford, Ontario
Welcome to this beautifully updated, move-in-ready side split tucked away on a quiet court in one of the most sought-after North End locations. With pride of ownership throughout, this home offers stylish finishes, smart updates, and the perfect layout for family living. Step into the spacious living room filled with natural light from the large bay window. The open dining area flows into a stunning, high-end kitchen with new premium appliances and luxury vinyl plank flooring (2023) throughout the main level. Just a few steps up, you'll find three generous bedrooms and a tastefully updated 4-piece bathroom (2020). Downstairs, enjoy a large and cozy family room—ideal for entertaining, movie nights, or game days—complete with custom built-in cabinetry. A modern 3-piece bathroom with a glass shower (2020) and a versatile fourth bedroom or home office complete this level. A few steps below, you'll find a spacious rec room (LVP floors 2024) and ample storage in the dedicated furnace/laundry room, featuring a new furnace and hot water tank (2024). Additional features include an attached single-car garage, double-wide driveway with room for multiple vehicles, and a fully fenced backyard—perfect for kids, pets, or relaxing outdoors. All this is just minutes from top-rated schools, shopping, parks, and quick highway access. This is the North End lifestyle you've been waiting for—come see it in person and fall in love! (id:59646)
98 Grand River Avenue
Brantford, Ontario
Take a look at this fantastic opportunity to own a spacious and versatile home with a self-contained accessory suite — ideal for extended family, guests, or rental income. This property offers 4 bedrooms in total, with 2 bedrooms on the main floor and 2 upstairs. The main floor kitchen boasts elegant granite countertops, while the upper-level kitchen features sleek Corian countertops — both equipped with their own appliances, including fridge, stove, dishwasher, and stackable washer/dryer sets. Each level has its own entrance, offering privacy and independence — making this home perfect for an in-law suite or multi-generational living. Both bathrooms feature ceramic tile floors, tub enclosures, along with luxurious soaker jet tubs, and water softener systems. A cozy gas fireplace enhances the main floor, while an electric fireplace adds charm to the upper level. Both bathrooms feature ceramic tile floors, tub enclosures, luxurious soaker jet tubs, and water softener systems. A cozy gas fireplace enhances the main floor, while an electric fireplace adds charm to the upper level. Each unit has separate water meters, heat, and hydro. The backyard is truly a highlight — it backs directly onto scenic trails, with nature just steps from your door. Don’t miss out on this great opportunity to own a truly unique and well-appointed home (id:59646)
350 Quigley Road Unit# 110
Hamilton, Ontario
Over 1,000 sq ft of very spacious living in this comfortable ground-level, 2-storey unit featuring 3 bedrooms and exceptional convenience with walk-in and walk-out access, this home offers the feel of a townhouse with the ease and security of condo living. upgrades include: Two private balconies for outdoor enjoyment. Large open-concept entertainment area. Upgraded kitchen with granite countertops, undermount sink, and stylish backsplash. Renovated bathroom with a modern vanity. In-unit washer and dryer for added convenience. Air conditioning units included Great location with quick access to highways, public transit, parks, trails, and everyday amenities. This is an opportunity to own a very spacious, updated home in a well-connected neighborhood. (id:59646)

