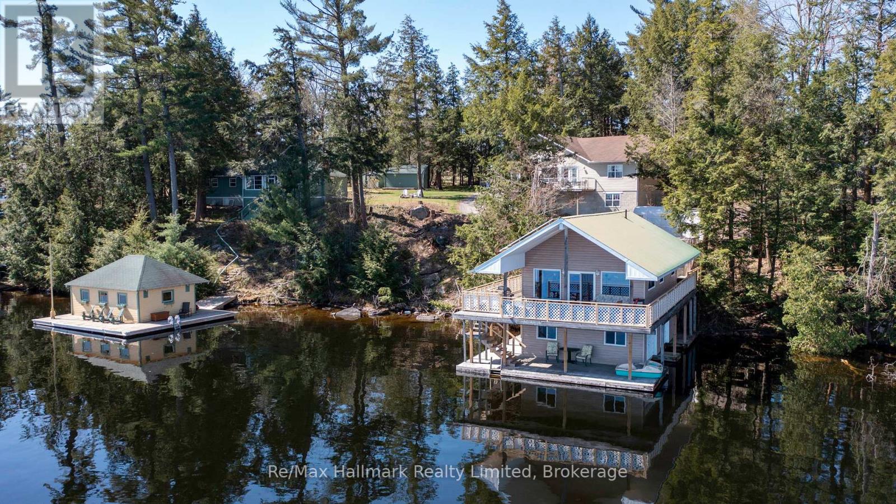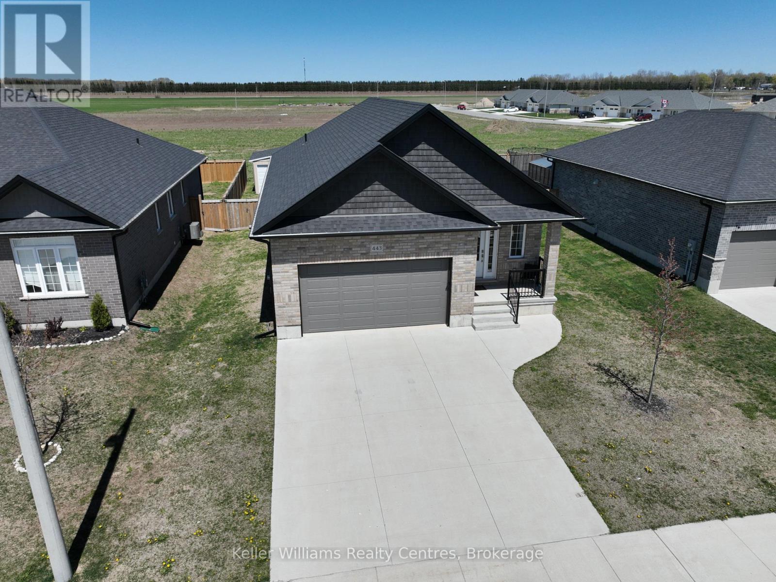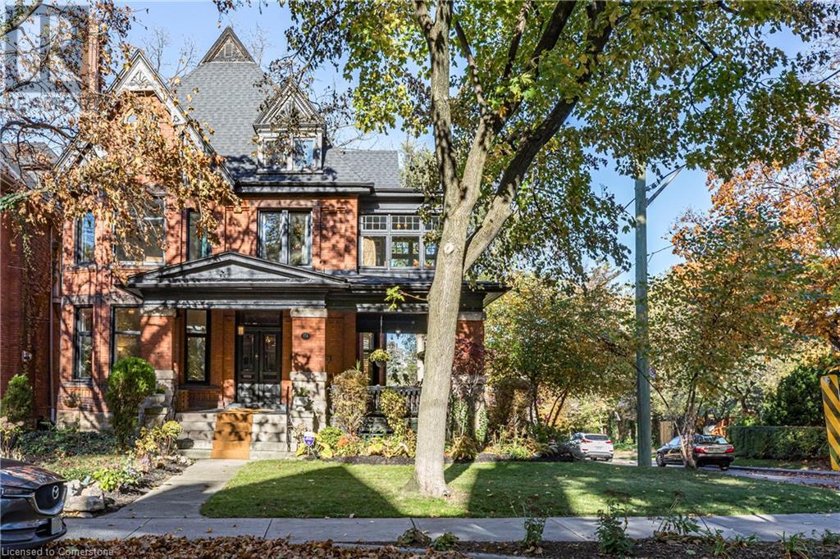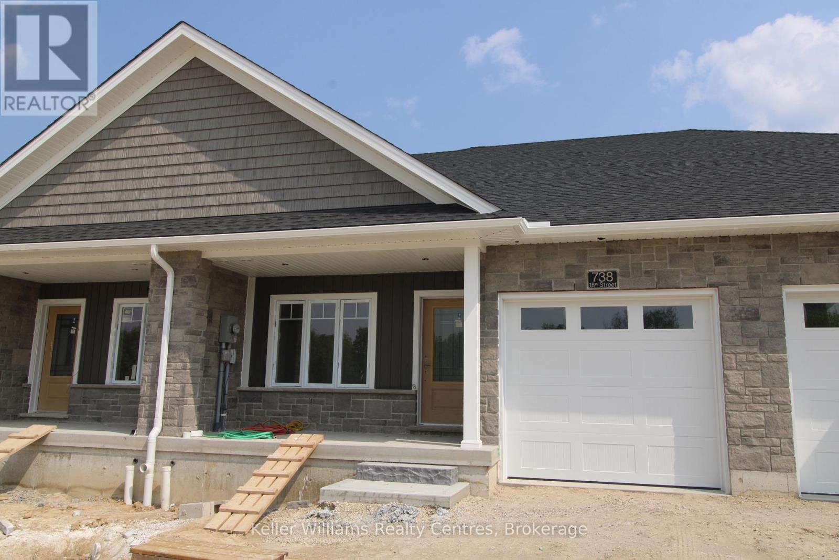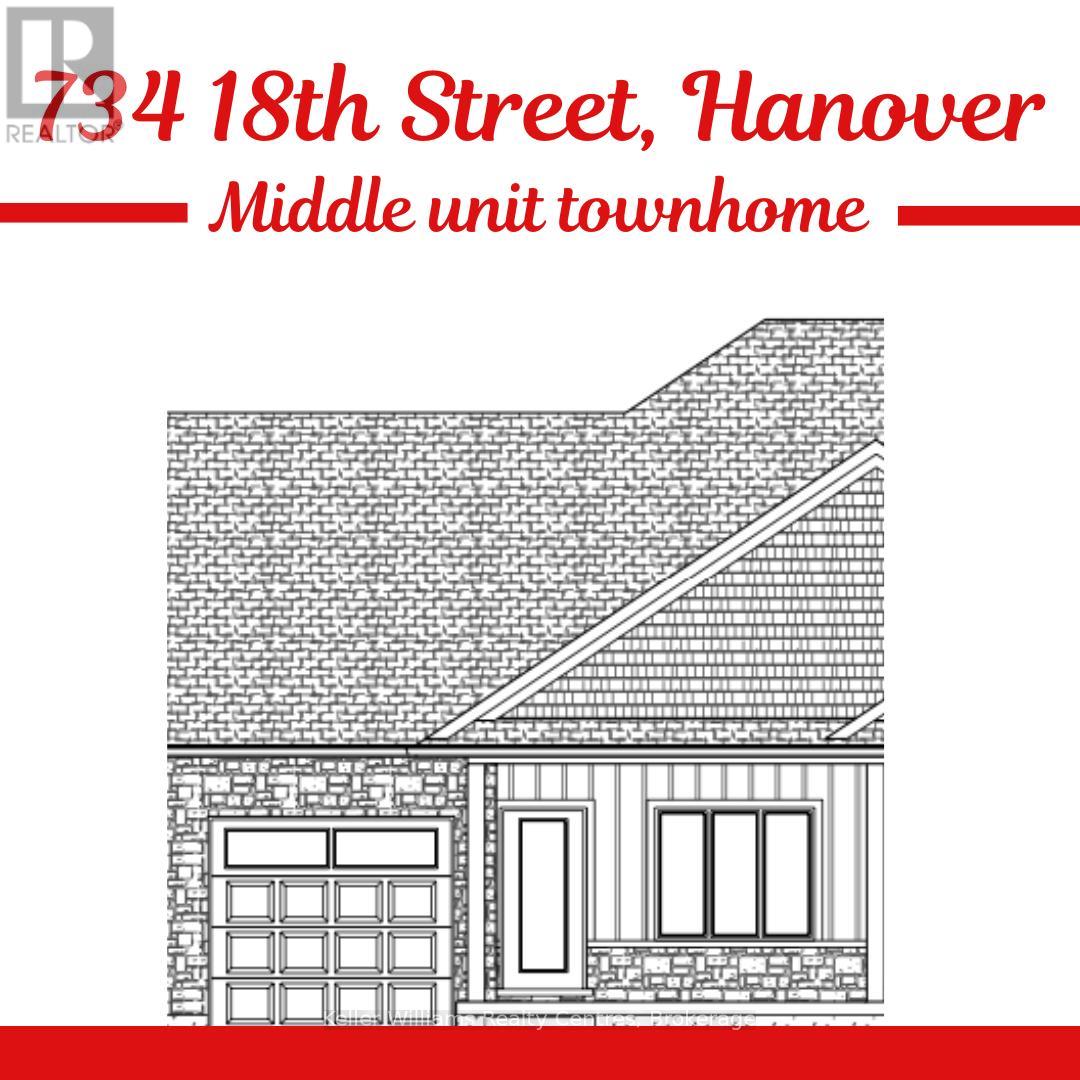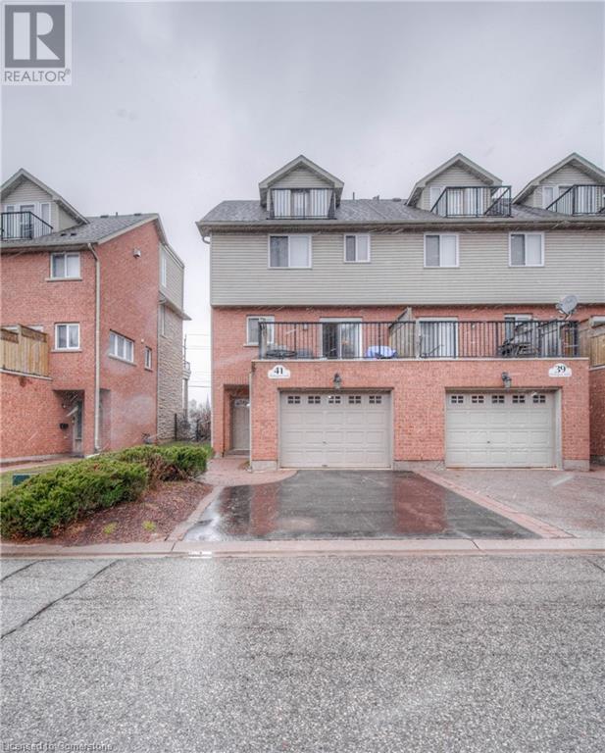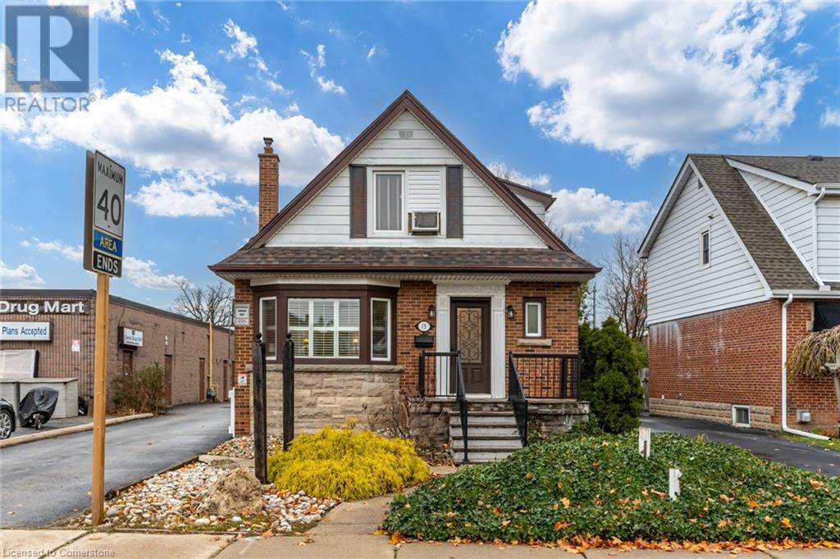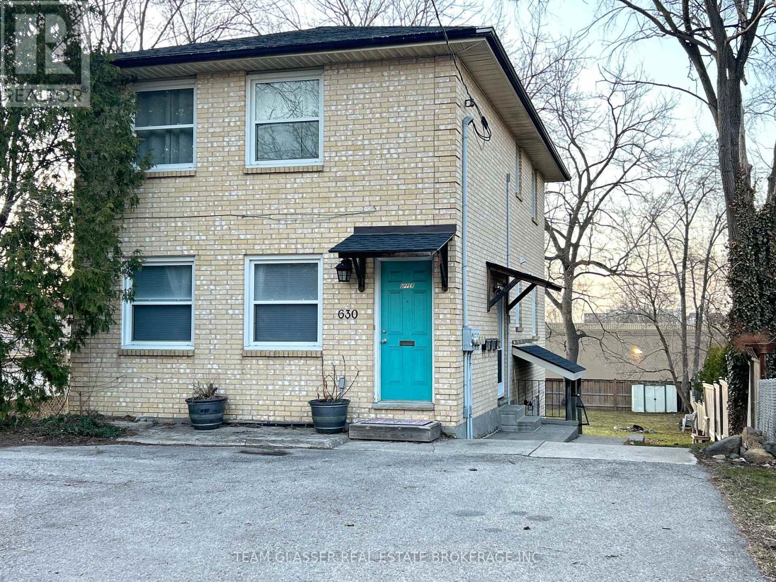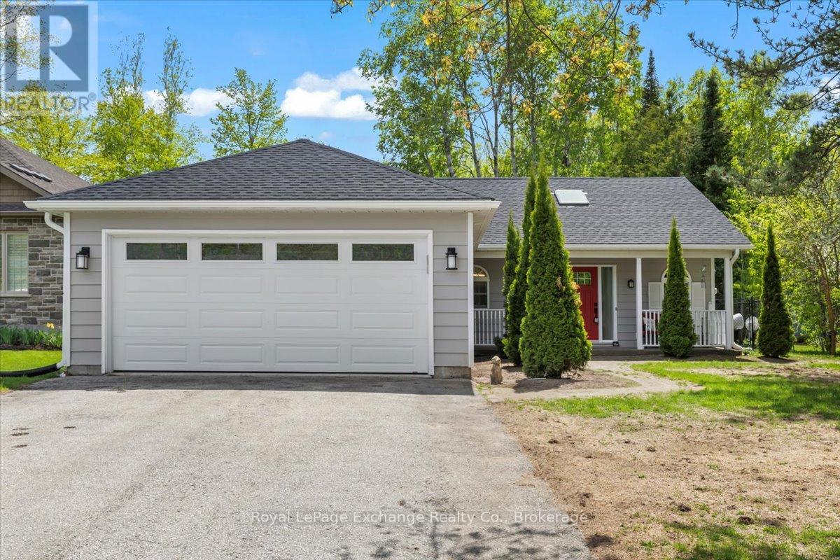318 Mask Island Drive
Madawaska Valley, Ontario
Positioned on a private peninsula with nearly 1,100 feet of pristine shoreline and just under 3 acres of land, this executive lakeside retreat offers a rare combination of seclusion, space, and timeless design on Kamaniskeg Lake. With southern exposure, enjoy all-day sun ideal for lakeside entertaining, swimming, and relaxing in total privacy. The stately two-storey brick home is thoughtfully designed for elevated living. The main level features a chef inspired custom kitchen outfitted with luxury granite countertops, built-in appliances, and extensive custom cabinetry. The kitchen features a six-burner gas range with grill and two gas ovens, topped by a high-capacity dual-motor range hood and complemented by a pot filler faucet, and much more! The open concept kitchen, dining and living area offer expansive lake views and walkout access to a large deck, complete with Phantom retractable screens providing a comfortable space for evening cocktails and chats. A fireplace insert anchors the main living space, adding comfort and ambiance year-round. The main-floor primary suite includes a large ensuite and generous layout with lake views. Upstairs offers four spacious bedrooms, a four-piece bath, a second living area, and a cozy reading nook perfect for guests or extended family. The walkout basement is partially above grade and tailored for both relaxation and recreation, featuring an exercise room with outside access to a stone patio, a moody, ambient entertainment space with a wet bar and woodstove, and a dedicated wood room. Two detached double garages provide versatile space for vehicles, recreational gear, or workshop needs. A rare offering with unmatched privacy, sunshine, and waterfront ideal as an executive escape or forever lakeside estate. 5 minutes to all amenities including a hospital. Ask your Realtor for a full list of features today! (id:59646)
400 (Lot 1) Oak Point Road
Parry Sound, Ontario
PRIME PARRY ISLAND WATERFRONT COTTAGE! IDEAL LEVEL LOT! DESIRABLE SANDY BEACH! Private setting, Lovingly cared for Turnkey Cottage, Large living room with convenient gas fireplace , 3 spacious bedrooms + Family room with airtight wood stove for those chilly nights, (bonus area overlooking water for guests), Updated 3 pc bath, Exceptional Pine Sunroom/dining room insulated & heated perfect for family times & to Watch the sunset skies, Upgraded radiant hot water heating system, Newer NTI boiler, Ideal bunkie for the kids/overflow guests, Family friendly lot ready for fun & games, Includes most furnishings & contents, Enjoy safe, protected swimming, Ideal for all ages, Spectacular boating on Georgian Bay with its 30,000 islands to explore, Great for all water sports, Excellent swimming and fishing, Note: Parry Island is leased land on Parry Island Reserve No. 16, Land lease $3580/year + taxes, This leasehold property is a great opportunity to enjoy your piece of PARADISE on GEORGIAN BAY at an affordable price! (id:59646)
2982 Muskoka Rd 169 Road
Muskoka Lakes (Wood (Muskoka Lakes)), Ontario
Ideally located on the shores of Lake Muskoka, this exceptional family compound, offers an unparalleled waterfront lifestyle. Boasting over 250 feet of combined shoreline, the estate is comprised of two distinct properties, each with its own charm and amenities. The first property features a beautifully appointed four-bedroom cottage and a substantial two-slip, two-story boathouse complete with separate three-bedroom accommodation (2009). Adjacent, the second property offers a spacious four-bedroom cottage and an additional single-story boathouse. Each property enjoys a gentle slope to the pristine waters of Lake Muskoka, perfect for all ages. Ideally located minutes from the vibrant hubs of Bala, Gravenhurst, and Port Carling and just a convenient two-hour drive from Toronto. The property is a short walk, drive or boat ride all the conveniences of Bala (shops, restaurants, concert venue, groceries, LCBO, etc). It benefits from the ease of municipal water to the cottages and the peace of mind of regular maintenance, as these properties have served as cherished full-time residences by the current owner(s). This is a rare opportunity to create lasting memories with family (separate space(s) for multiple generations) or to select friends as neighbours in a truly remarkable Muskoka setting with north east exposure and big open water views. (id:59646)
443 Mary Rose Avenue
Saugeen Shores, Ontario
Set in a quiet, family-friendly neighborhood, this beautifully designed home offers a modern layout, smart upgrades, and versatile space for growing families or multi-generational living. Built in 2022, this property has a large lot and expanded backyard. Inside, you'll find an open-concept main floor with two generous bedrooms, two full bathrooms, and a bright living area. The finished basement offers two more bedrooms, another full bath, and a separate kitchen setup, making it ideal for a granny suite, in-law accommodation, or potential rental. Step outside to enjoy a large concrete patio, outdoor fireplace, and wide-open backyard with big sky views the perfect setting for family barbecues, entertaining, or simply relaxing. A spacious shed adds great storage for tools or seasonal gear. It's easy to picture your own style and furnishings filling the space. Room to grow, entertain, and enjoy 443 Mary Rose is more than a house; it's your next home. (id:59646)
114 Aberdeen Avenue
Hamilton, Ontario
This beautifully updated c.1900 Grand Victorian sits on a 50' x 126.33' corner lot with two addresses (incl. 30 Hilton St) in the prime Durand Neighbourhood of Hamilton. Offering 6 bedrooms and over 3 floors of elegant living space. Legally a duplex, it's currently used as a spacious single-family home. Original character shines through with multiple original stained-glass windows, beautiful fireplaces, intricate woodwork, inlay flooring, light-filled sunporch and pocket doors. The main level features formal living/dining rooms, a family room, a large foyer, 2-piece bath and a bright eat-in kitchen with walkout to a private backyard. The second level includes 4 bedrooms, 2 bathrooms, and a laundry room with deck access to backyard. A luxurious third-floor primary retreat offers escarpment views, dressing room (or 6th bedroom), mini-kitchen, loft, and a stunning 7-piece ensuite bathroom with an oversized quartz slap 3-person shower, soaker tub, and double marble vanity. Upgrades include high-efficiency Bosch boiler & tankless water heater with 10yr warranty (2025), central air (2024), windows/doors (2023), 200-amp service and much more! Attached Garage currently used as workshop with access to basement. Walkable to Locke St., Escarpment hiking trails, McMaster, parks, schools, Go Train and downtown. (id:59646)
738 18th Street
Hanover, Ontario
Middle unit town home with finished basement in the new Cedarwest subdivision in Hanover! Built by Candue homes, this 1339 sq ft home offers 3 bedrooms, 3 bathrooms and no backyard neighbour. On the main level you'll find 2 of the bedrooms (one being the master with walk-in closet and 3 pc ensuite bath), a main 4 pc bath, laundry room, walkout to the back covered deck and access to the attached single car garage. The finished lower level has another bedroom and 4 pc bath along with the recreation room and lots of storage. You'll find beautiful quartz countertops in the kitchen, ensuite bath and main bath, plus a custom tile shower in the ensuite. Kitchen includes all appliances and breakfast bar seating at the counter. Dining and living area are open concept and have an electric fireplace for ambiance. (id:59646)
734 18th Street
Hanover, Ontario
Middle unit town home with finished basement in the new Cedarwest subdivision! Built by Candue homes, this 1296 sq ft home offers 3 bedrooms, 3 bathrooms and no backyard neighbour. On the main level you'll find 2 of the bedrooms (one being the master with walk-in closet and 3 pc ensuite bath), a main 4 pc bath, laundry room, walkout to the back covered deck and access to the attached single car garage. The finished lower level has another bedroom and 4 pc bath along with the recreation room and lots of storage. You'll find beautiful quartz countertops in the kitchen, ensuite bath and main bath, plus a custom tile shower in the ensuite. Kitchen includes all appliances and breakfast bar seating at the counter. Dining and living area are open concept and have an electric fireplace for ambiance. (id:59646)
41 Wellington
Cambridge, Ontario
Spacious corner unit modern Townhouse condo with 2 bedrooms, 2 ensuite bathrooms plus finished 15' x 13' loft. Over 1,650 finished square feet. Great downtown location across from the main bus terminal. Walking distance to the University of Waterloo School of Architecture, main public library, City Hall and the walking trails of the Grand River. Gas fireplace in the family room, sliding door to private deck from the kitchen. Enjoy your BBQ on the deck! Single car garage with garage door opener, wide outside parking and inside entry to the house. Appliances are included. This home needs TLC and priced to sell AS IS. Original carpets has been removed and new vanities in the bathrooms. Buyer has the opportunity to choose and install new flooring preference. Perfect for first time buyer, investor or flipper. Available for immediate possession! (id:59646)
285 Sandowne Drive Unit# 33
Waterloo, Ontario
You will be impressed with this updated townhouse in a sought after mature neighbourhood in a great location. The main floor features a bright living & dining room, 2 piece powder room and kitchen with a breakfast bar and extra deep cupboards. The back door off the kitchen leads to a private patio area for your morning coffee, barbeques and to the carport. Enjoy the outdoors and it's a perfect opportunity for those that love to garden. When parking the car, there is no thru way traffic. There are 3 bedrooms with a large primary master suite and 2 other generously sized bedrooms. The 3 upper level windows are to be replaced the summer of 2025 by the condo board. The fully finished, stunning rec. room was updated in 2024 with new drywall, pot lights with dimmer switches, oak risers and vinyl plank flooring. The family-sized rec. room is perfect for entertaining, a pool table, parties, hobbies and a home office! It is close proximity to shopping centres, restaurants, Sandowne Public School, Universities, parks and providing easy access to everything you need for a comfortable lifestyle. Low Condo Fees. An extra parking space is available for $20. per month. The rec. room photo is virtually staged. Book your showing today! You will not be disappointed. (id:59646)
190 Courtland Avenue E
Kitchener, Ontario
Welcome to 190 Courtland Road East Kitchener, ON! Calling all First time homebuyers and Investors! Thinking to get in the market or looking for a diamond in rough? Your next projects awaits. Sold as is, offering endless potential for those with vision and creativity.Perfect for first time home buyers, investors, flippers, or buyers eager to customize their first home. A detached home featuring 4 bedrooms and 2 baths. Located in the most desirable city of Kitchener closer to everything. While it may need some TLC, the bones are there offering a great foundation for renovation and future appreciation. What are you waiting for, book a showing now with your Realtor! (id:59646)
15 - 450 Pond Mills Road
London South (South T), Ontario
Welcome to this beautifully updated end unit townhouse in desirable South London, Pond Mills Area. Featuring modern touches, like the flooring and paint throughout most of the home. This fantastic 3 bedroom, 1.5 bathroom townhouse is perfect for the 1st time homebuyer, empty nester or investor. The spacious kitchen boast beautiful oak coloured cabinets and stainless steel appliances. The pass-through window provides ease when you're entertaining or serving dinner. The living room is large enough to accommodate a separate area for a dining table and the main level also includes a 2 piece bathroom. Upstairs you will find three great size bedrooms with a 4-piece bath. The impressive basement is finished with a separate walk-out entrance, big windows and plenty of storage. From the walk-out basement you will find a new deck that is fully fenced great for family gatherings. The carport in front of the home makes for easier winters. Located near the scenic Westminster Ponds, plus walking trails, this home is also conveniently close to shopping, groceries, the highway, and plenty of recreational activities, making it ideal for a balanced lifestyle of nature and city living! This end unit townhome with a carport, force air gas heat won't last. A/C 2024, Hot water heater owned, two parking spots that are exclusive to you. Book your showings today. (id:59646)
33 Third Avenue
Cambridge, Ontario
Effortless Living in Galt West, CambridgeTurnkey, corner-lot bungalow featuring versatile lower-level living space with private entry. Fully renovated in 2023–24: new windows, water heater, ductwork, electrical, plumbing, pot lights and heated floors in both bathrooms. Lower level upgrades include new ceiling insulation, doors and flooring. Main floor opens to a bright, open-concept living and dining area. Outside, enjoy dual-street frontage, fully fenced, low-maintenance yard and parking for five. Steps to top-rated schools, transit, parks and shopping. All furnishings included; all furniture can stay. Flexible closing. Immediate possession. Windows and water heater 2024, duct work, pot lights, plumbing, bathrooms, electrical 2023. (id:59646)
15 Empress Avenue
Hamilton, Ontario
This is a great opportunity to own a home that you can live in and either lease the main floor to a professional business while you enjoy 2 floors as your home, or use the main floor for your own business. This is a different kind of ownership that has more upfront cost, but the payoff could be huge in future by having a home and business in one building, or allowing a professional business tenant to help pay down the mortgage. This property has the best of both worlds being on the edge of commercial Upper James St and the edge of a great residential area with large Bruce Park just down the street. The down payment is higher at 35% - 50% and because it is mixed-use residential/commercial and HST is applied to the purchase price. These costs are the cost of doing business for this kind of investment home/business and ownership. Current owners ran a professional business in the home for over a decade, and, as such, the property has been well cared for. Previous ownership used the home as a live/work environment whereby the main floor was a doctor's office and the owner lived on the 2nd and lower level. Great location just off of Upper James St on Hamilton mountain, commercial zoning, could be live/work or a mixed commercial/residential, buy and hold opportunity for investors. New roof (shingles and plywood) November 2023. Freshly painted throughout. Updates in 2nd floor bathroom August 2024 (tub added and sink replaced) and kitchen includes eat-at counter station, stove added, light fixture replaced, and new fridge August 2024. (id:59646)
11 Aikman Avenue Unit# Apt 1
Hamilton, Ontario
Two-bedroom APT Downtown Hamilton Available for rent. This spacious two-bedroom apartment is located on the second floor of a 2.5 story house, Right at Wentworth and Main St, in Downtown Hamilton. Close to Nofrills / Timhortons / bars and restaurants. With a nice small backyard. This apartment is available for July 1, 2025 Rent for $1599/month + 200 For Utilities ( Unlimited High speed internet/ Hydro/ Heat/ AC / Water/ Parking) every thing included for $1799/ month Coin-operated Laundry on site, close to schools and other amenities, Freshly renovated, Clean ready to move in. (id:59646)
98 Clive Road
Kitchener, Ontario
Imagine this: Warm summer evenings spent grilling on your spacious back deck, the smell of BBQ filling the air as laughter echoes from family and friends gathered around. Your oversized driveway with space for four vehicles means there’s always room for guests, making hosting effortless. Step inside to a bright and airy living room, where natural light pours through large windows, creating a welcoming space to unwind after a long day. Whether it’s cozying up for movie nights or enjoying your morning coffee as you watch the neighborhood come to life, this room will quickly become your favorite retreat. The home offers three comfortable bedrooms, each offering just the right amount of space for restful nights and personal touches. Whether it’s a charming nursery, a productive home office, or a cozy retreat, these rooms are ready to adapt to your lifestyle. Downstairs, the separate side entrance leads to a spacious recreation room, perfect for game nights, a home theater, or even an income-generating in-law suite—a great opportunity for a mortgage helper or multi-generational living. Tucked away in a quiet, family-friendly neighborhood, you’ll love the proximity to top-rated schools, beautiful parks, major highways, and endless shopping options. Whether it’s a morning stroll in the park, a quick commute to work, or a last-minute grocery run, everything you need is just minutes away. This is more than just a house—it’s a place where memories are made, where weekends are spent surrounded by loved ones, and where the next chapter of your life begins. (id:59646)
312 Craigleith Drive
Waterloo, Ontario
Welcome to this Incredible Beechwood Home with In-law Suite & spacious Centre Hall Executive Home, ideally located in the highly sought-after Beechwood community renowned for its community pool, tennis courts, scenic walking trails, and top-rated schools. Offering over 3,000 sq ft of finished living space, this home is perfect for growing families and multi-generational living.Step inside to discover generously sized principal rooms including formal living and dining areas ideal for entertaining. The bright, functional kitchen offers plenty of space for preparing family meals, while the cozy family room is perfect for unwinding after a busy day. Step out into your private backyard retreat, a wonderful space for barbecues, gatherings, and play.Upstairs, you'll find four spacious bedrooms, including a private primary suite with a hidden walk-in closet. The fully finished lower level is designed for flexibility and comfort, featuring a 2-bedroom in-law suite with its own kitchen, bathroom, separate laundry, and an incredible walkout from the inlaw suite perfect for large families and multi-generational living. Additional basement features include a large rec room, sauna, cold room, and ample storage space. Thoughtful updates throughout include a new roof, windows, exterior and garage doors, furnace, deck, insulation, water heater, and more.Enjoy everything the Executive Beechwood lifestyle has to offer just steps to exclusive community amenities - POOL & TENNIS COURTS, the University of Waterloo, parks, and the thriving Tech Centre. This is more than a home it's a lifestyle. (id:59646)
8688 Road 164
Gowanstown, Ontario
Welcome to this meticulously renovated all-brick bungalow, offering the perfect blend of modern luxury and functional living space. Situated on a deep 330’ lot, this home boasts a 2-car attached garage, a detached 30’9” x 18’10” insulated & heated workshop for the aspiring hobbyist, and a large driveway with parking for 6+ vehicles. As you step inside, you'll be greeted by the warmth and elegance of beautiful natural maple hardwood floors, luxury vinyl tile throughout the kitchen and dining, maple kitchen cabinetry, and stunning quartz countertops. The eat-in kitchen features a convenient peninsula with bar seating, built in coffee nook with shelves and walkout sliders leading to the brand-new 30'x15' deck, perfect for BBQing, outdoor dining and taking in the serene views of the expansive backyard. Other upgrades include: New windows throughout (2025), brand new stainless steel appliances (2025), 3 renovated bathrooms including a 4PC ensuite, complete UV water filtration system, furnace replaced in 2020. Fully Finished Basement Retreat: Seperate entrance through the mudroom or garage providing easy access to the fully finished basement. Spacious 42’ Rec Room with wood-burning fireplace, pot lighting, and a wet bar/kitchen rough-in. The basement also includes a bonus office or guest bedroom and a 22’ Cold Cellar for ample storage. This home is a true gem, offering luxury finishes, abundant space, and endless potential—whether you need a workshop, parking for trailers and toys, or a sprawling backyard for outdoor enjoyment. Don’t miss the chance to own this move-in-ready dream home! (id:59646)
40 Walnut Lane
Paris, Ontario
Welcome to this beautifully maintained 3-bedroom, 2-bathroom home that effortlessly blends historic charm with modern amenities. Featuring high ceilings throughout and an abundance of living space on the main floor, this home offers both character and comfort. The quaint kitchen is at the rear of the home, providing stunning views of the mature, private backyard that backs directly onto the scenic Cambridge to Brantford Trail — perfect for nature lovers or outdoor enthusiasts. A finished basement adds even more flexibility with the potential for a 4th bedroom or additional living area. Enjoy convenient parking at both the front and rear of the property, plus a detached garage for added storage or workshop space. Major updates have already been completed, including new soffits and fascia (2025), eavestroughs (2023), exterior doors (2024) plus a solid roof, and well-maintained windows — move in with confidence, no work required. Located within walking distance to vibrant downtown Paris, the Grand River, and countless trails, this home is perfectly positioned for those who want to enjoy everything this charming community has to offer. Don’t miss your chance to own a piece of Paris with timeless appeal and modern ease. Schedule your private viewing today! (id:59646)
630 Victoria Street
London East (East C), Ontario
Three Apartments in a purpose built multi-family building. Main and upper have been totally renovated/updated and main is immaculate with new appliances, in unit laundry- a great, spacious, open concept kitchen / family room with south-facing windows. 2 cozy bedrooms and a 3 pc bath. The upper is accessed by the front door and stairs up to a similar spacious living space - open-concept and 2 smaller bedrooms (occupied by the owners son-Student). The lower (which can be combined with the main floor apartment if needed - by a stairs hidden in closet), is a sweet bachelor apartment with a great long-termed tenant that would love to stay (Rent $657.80 - no laundry and she takes good care of the yard). Nice kitchen and eating area coming in off the covered porch. Spacious living room open to a good-sized living room and a bachelor-style bedroom to the side. Well-kept building, patio out back for the lower tenant and plenty of parking in the paved front yard. SO close to all the shops, groceries and restaurants - you don't need to drive. Easy to rent as part way between Western and Fanshawe this Huge 187 foot lot is adjacent to the Goodwill Bookshop on Adelaide. 3 totally separate entrances, 2 furnaces, the 2 main and upper units have in-unit laundry, separate furnaces and their own stand alone a/c units (window vented). Plenty of Parking, buses around the corner one property away. Pride of ownership everywhere you look! Low maintenance building. Call to view. Main floor is easy to get in - and upper. Lots of pics of lower or 24 hrs notice to view. Main floor door on right side of home has lockbox and is vacant. Call to view. This one is a Keeper! (id:59646)
124 King Street N Unit# 2
Waterloo, Ontario
This 2-bedroom apartment, located in the heart of Uptown Waterloo, offers a modern split-bedroom layout with approximately 1,000 sq ft of thoughtfully designed living space. The unit features sleek laminate flooring and large windows that provide beautiful views and plenty of natural light. With a bus stop right outside and easy access to highways, banks, schools, Walmart, restaurants, and medical offices, it offers unmatched convenience. The spacious kitchen includes ample counter space and storage, while on-site laundry and air conditioning add to everyday comfort. Utilities, including internet, are $299 per month on top of rent, and parking is available for $100 per month per space. Immediate occupancy is available, making it an excellent option for those looking to move in right away. Contact me today for more details or to schedule a viewing! (id:59646)
463 Evergreen Avenue
Ancaster, Ontario
This home has been cared for by the same owner for over 50yrs. Located in a mature area of Ancaster with a park just steps away. Lovely large manicured lot. This home is waiting your decorating flair. Nice size bungalow with 3 bedrooms. Original Hardwood flooring throughout. Whether you are a first time buyer or looking to downsize this one is not to miss! Call for your private viewing today. (id:59646)
586 Mcgaw Drive
Kincardine, Ontario
Welcome to this well-maintained 4-bedroom, 2-bathroom raised bungalow located on McGaw Street in the charming town of Kincardine. Featuring over 2,400 sq ft of finished living space, this home offers a functional layout and numerous updates throughout. The exterior has been recently updated with dark grey vinyl siding and front-facing brick veneer, creating striking and timeless curb appeal. The backyard is a private oasis with a well-kept in-ground pool and mature trees providing natural privacy. The main floor features over 1,300 sq ft of living space, including an open-concept kitchen and dining area, updated flooring in the dining and living room, a 4-piece bathroom, three bedrooms, and a convenient main-floor laundry room. The fully finished basement offers over 1,100 sq ft, including a fourth bedroom, 3-piece bathroom, two spacious family rooms, and ample storage space. Additional updates include a new natural gas furnace (2023). This move-in-ready home is located in a quiet, family-friendly neighbourhood and is close to schools, parks, and all local amenities. Don't miss your opportunity to own this fantastic property! (id:59646)
357 Tyendinaga Drive
Saugeen Shores, Ontario
Your Private Golf Side Getaway! A retreat near the end of a quiet, dead-end street in beautiful Saugeen Shores. This charming 2-bedroom, 2-bathroom home offers a rare opportunity to back directly onto the lush greens of the Southampton Golf Course. Perfect for morning walks or spontaneous afternoon tee times.Inside, you'll find a bright and functional layout, soaring ceilings, ideal for relaxed living or weekend getaways. The oversized heated garage is a standout feature - fully wired with 220 amp, perfect for hobbyists, outdoor enthusiasts, or anyone needing extra storage space for tools, toys, or recreational gear. Outside, enjoy the sunshine on your expansive South facing deck. The large lot offers a fenced in dog run and continues backing onto the Golf Course. With mature trees, peaceful surroundings, and no through traffic, this location offers both privacy and a sense of community.Whether youre looking to downsize, retire in style, or invest in a low-maintenance home with unbeatable golf course views, 357 Tyendinaga Drive delivers. This is relaxed Southampton living done right. (id:59646)
1183 Kendrick Creek Lane
Minden Hills (Snowdon), Ontario
With a year-round road, this 3-Season property has huge potential on the shores of South Lake, a lovely clean spring fed lake with great fishing and swimming and just minutes from the town of Minden, a perfect spot for family getaways. This cottage has 3 bedrooms and 1 bathroom with open concept layout with a galley kitchen, a spacious living room with cathedral ceilings and cozy wood stove and wall to wall windows offering amazing views of the lake, add a fantastic porch which adds extra living space and lovely lake breezes. The lot is level and nicely treed with plenty of room for kids to play. The cottage has been vacant for some time and is in need of a bit of upgrading or renovating and decks and stairs to lake need replacing and are not to be walked on. The building come as is, with no representations or warranties by the seller. The perfect opportunity to jump into cottage life. (id:59646)



