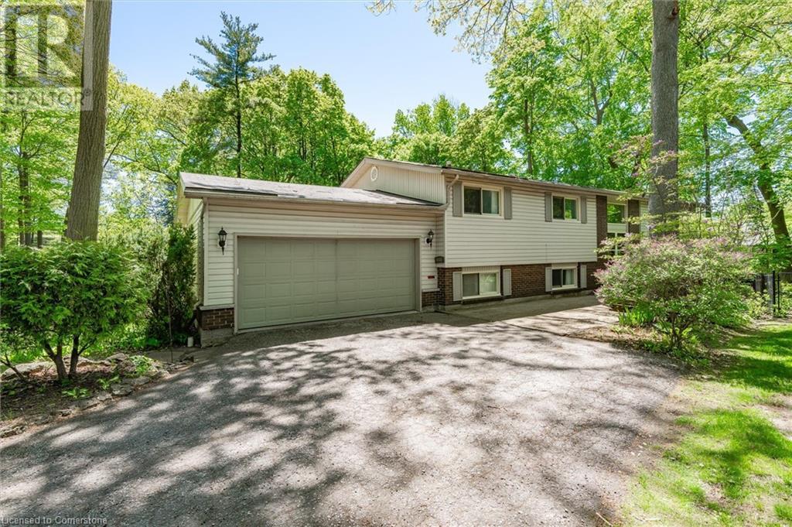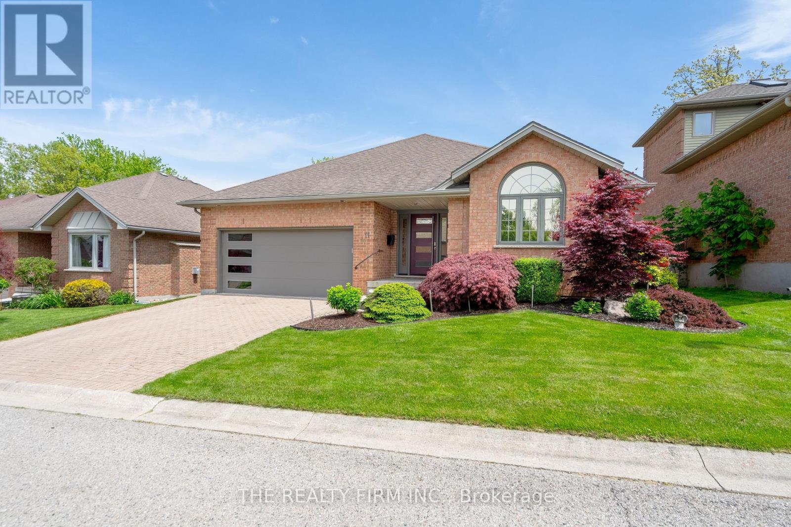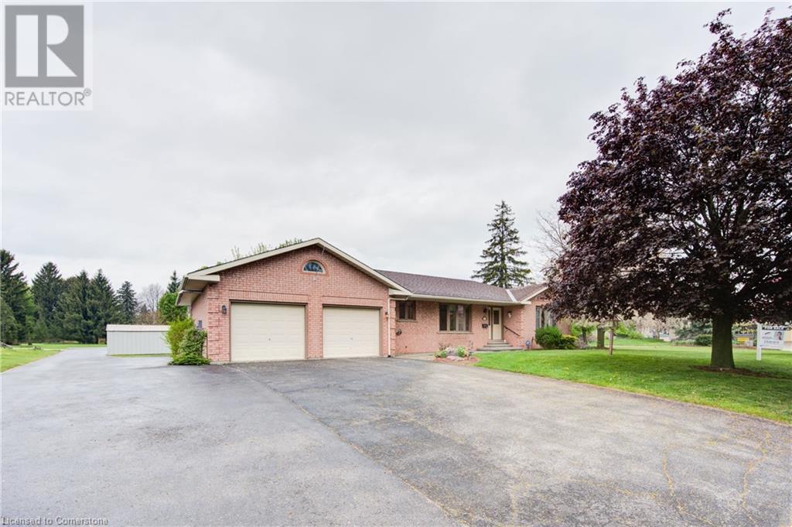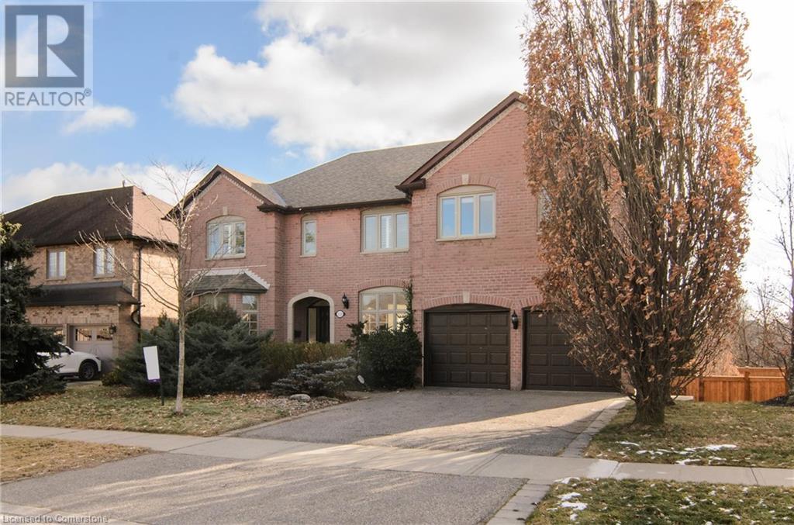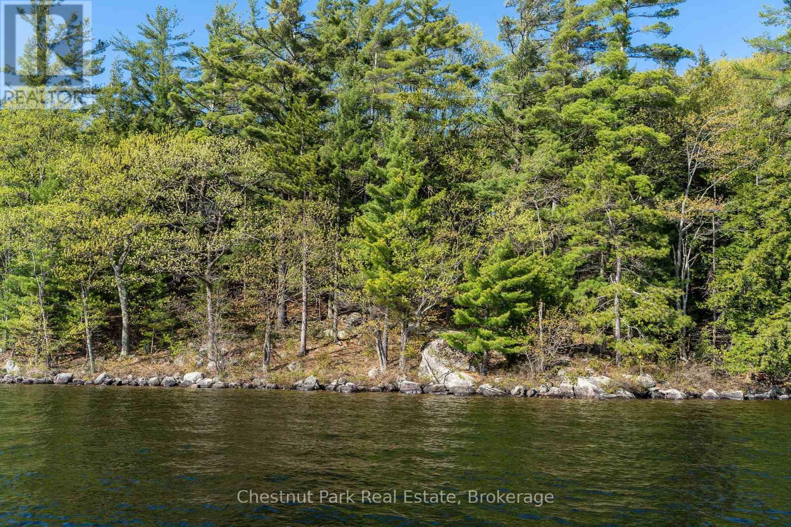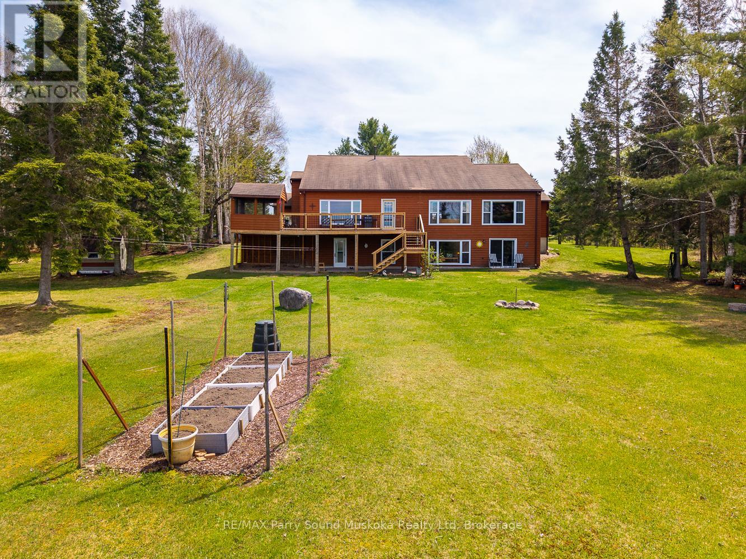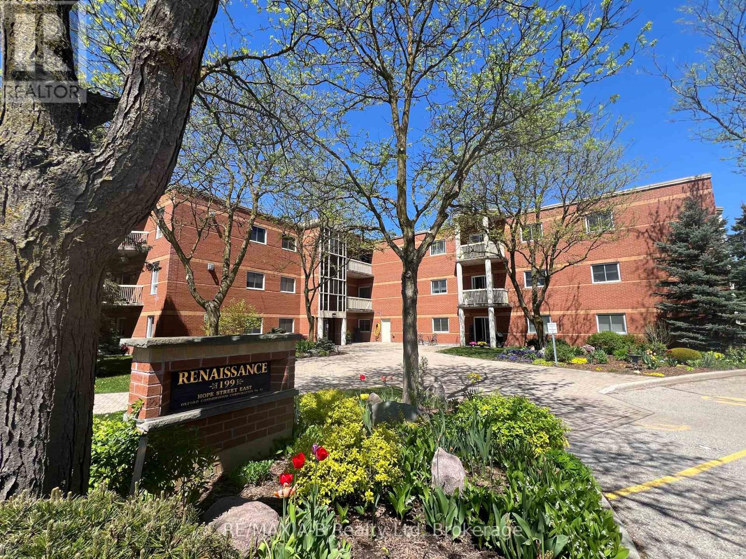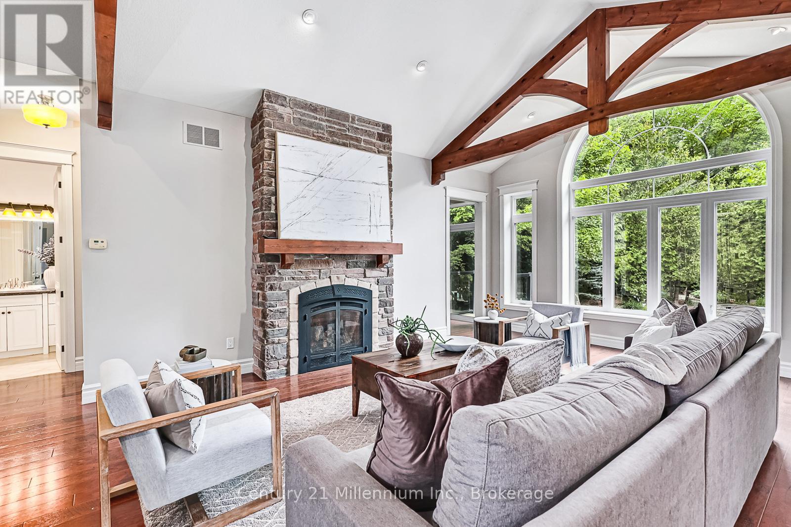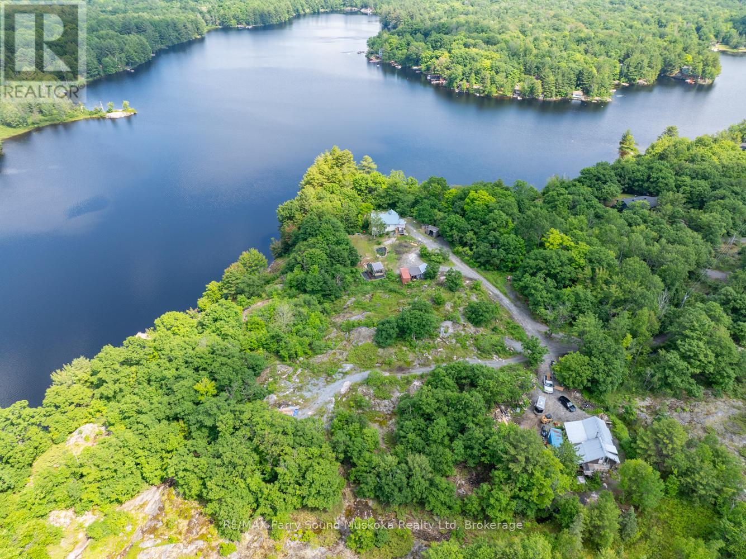768 King Road
Burlington, Ontario
Welcome to this unique Raised Bungalow on a fabulous private lot with mature trees and gardens. The double door entrance leads to a spacious foyer and main floor with exposed brick, vaulted ceilings, beams, oversized windows and a skylight. The open concept Living and Dining rooms feature hardwood floors, gas fireplace with brick surround and double patio doors leading to a wrap-around multi-level deck. The Kitchen features storage and counter space galore with peninsula and separate breakfast bar area with patio doors to the deck. The main floor Primary Bedroom features a 3 piece ensuite and oversized closet. Two additional Bedrooms and an updated 4 piece Bathroom complete this level. The Lower level features a spectacular Family and Recreation room complete with gas fireplace and walkout to the back patio. A renovated 3 piece Bath, Office and Bedroom make it the perfect space for additional family members or guests. Separate Laundry room, utility room with garage access, plenty of storage space. The picturesque lot is a nature lovers paradise with trees, gardens, and many options for landscaping. Extra long driveway with space for multiple cars and double car garage. Close to schools, shopping, parks, golf course and easy access to major highways, this home is ready to move in! (id:59646)
760 Berkshire Drive
London South (South N), Ontario
Nestled in the tranquil Berkshire Village community, this meticulously updated end-unit townhouse offers modern living with enhanced privacy and smart technology. Boasting a private entryway adjacent to your parking spaces and a fenced-in outdoor area with a BBQ and garden space, this home provides a serene retreat. Inside, the main floor features a renovated kitchen equipped with newer appliances, complemented by a convenient dining room and a cozy living room. The upper level houses two bedrooms, including a sizeable primary suite with a walk-in closet and ensuite bathroom. The finished basement offers an additional bedroom, bathroom, and a comfortable den with ample storage in built-ins, a mechanical room and closet multiple spaces. Recent upgrades include all-new windows and siding replaced in 2024, enhancing energy efficiency and curb appeal. The home is also equipped with an entry alert system and a projector screen movie room for an immersive entertainment experience. A newer HVAC system with HEPA filtration ensures optimal air quality and comfort. Situated in an excellent school district, this home offers easy access to trails leading to public gardens where you can have your own plot. Nearby recreation centre features a gym, pool, splash pad, sauna, and more, catering to various lifestyle needs. Conveniently close to all necessary amenities, ensuring a comfortable and connected living experience. (id:59646)
11 - 448 Commissioners Road E
London South (South G), Ontario
Enjoy an exceptional lifestyle in this beautifully renovated walkout bungalow, perfectly suited for retirees and families with young adult children. Located in a quiet, well-maintained vacant land condo community with low monthly fees, it offers the perfect blend of comfort, convenience, and privacy. Designed with 2+2 bedrooms and 3 full bathrooms, this fully finished home embraces effortless indoor-outdoor living. The front exterior features tasteful landscaping, double wide paving stone driveway, modern garage and front doors, two-car garage with epoxy floor, EV charger, built-in storage, and timeless flagstone-covered patio. Inside, soaring vaulted ceilings enhance the spacious living room with thermostat-controlled gas fireplace and formal dining area. The designer kitchen is built for a true culinary experience--premium Thermador appliances, quartz countertops, pot filler, extensive cabinetry, and bright breakfast nook. The main level includes a primary retreat with dual closets and luxury ensuite, a second bedroom, granite-topped 4pc bath with tile tub/shower, and laundry/mudroom with upgraded washer/dryer.Step into the serene 3-season sunroom--vaulted ceilings continued from the interior, composite flooring, tinted windows, and covered natural gas BBQ space -- all overlooking a lushly landscaped private backyard. A smart sprinkler system in front and back keeps everything vibrant with minimal effort. The walkout lower level offers plush carpet, reading nook, expansive rec room with wet bar, 3pc bath with body jets, two additional bedrooms (one with built-ins and granite), walkout to a covered stone patio, large storage, and cold room. Located minutes from Victoria Hospital, Hwy 401, Wortley Village, and everyday amenities--this is peaceful, connected living without compromise.Live comfortably. Entertain effortlessly. Welcome home. (id:59646)
3 Maitland Street
Drumbo, Ontario
Nestled in the peaceful Village of Drumbo, 3 Maitland Street offers a unique opportunity for homeowners seeking comfort, versatility, and community charm. This one-third-acre property features a spacious four-bedroom, two-bathroom home with zoning that allows both residential and commercial use, ideal for living and working alike. The main floor welcomes you into a warm, inviting space with a large, light-filled living room, elegant French doors, and gleaming hardwood floors—perfect for family gatherings or entertaining. Adjacent is a spacious kitchen with ample counter and cabinet space, ideal for culinary enthusiasts. The dining room, with its bay window overlooking the front yard, provides a scenic spot for meals with loved ones. Designed for practicality, the home includes two large bedrooms with generous closets, a laundry area, a two-piece bathroom, and a four-piece bathroom. Additional versatile spaces include two more bedrooms, a utility/storage room, a leisure area, and a cozy den. The double-car garage features a heated workshop, perfect for hobbies or handyman projects. Living in Drumbo means embracing a lifestyle rooted in community and tranquility. The neighborhood park offers playgrounds, green spaces, splash pads, and ball diamonds—great for outdoor activities and social events. Conveniently close to cities like Brantford, Woodstock, and Waterloo Region, residents enjoy easy access to urban amenities while maintaining the peaceful village atmosphere. 3 Maitland Street embodies comfortable, versatile living in a picturesque setting. Whether starting a family, working remotely, or seeking a peaceful retreat, this property has something for everyone. Don't miss the chance to make this inspiring home your own—your dream lifestyle may be waiting in Drumbo. (id:59646)
2124 Nipigon Drive
Oakville, Ontario
Stunning back to ravine property located in sought after river oaks Oakville. Conveniently closed to shopping, parks, nature trails, schools, public transit, recreation center, Go station and easy highway access. 4+1 bedrooms, 3.5 bathrooms, double garage, walkout basement and inground swimming pool. Everything you need can be found in this great house. Rare find 9 feet ceiling on the main floor with spacious living room, formal dinning room, family room with fireplace, and eat-in kitchen. Extra space can be used as den or office leading to the inside entry garage. Hardwood spiral staircase all the way to 3 levels. Most windows have been replaced. Roof 2017 Lots of pot lights and California shutters. Second floor host 4 good sized bedrooms with all engineering hardwood floor. Master bedroom offer your spacious sitting area, his & hers walk-in closet, huge 5 pieces ensuite bathroom with separate glass shower. Fully finished basement with extra bedroom and bathroom. Walkout to the landscaped private back yard. Inground swimming with multi-tiered wood deck provide summer entraining space. Structurally perfect family home have tons of potential for a big family enjoying this very quite neighborhood! (id:59646)
10 Chestnut Drive
Rockwood, Ontario
Amazing BUNGALOFT home at the top of the hill, built by Charleston Home with views of Rockwood and surrounding area. Home is 1.5 story or Bungaloft-Style home with 2+1 bedrooms, 3.5 baths, double garage and finished basement. Tall 9 foot ceilings. This corner lot home is full of bright light from all the over sized windows and has an amazing gourmet kitchen with high quality appliances and granite countertops. High quality Hunter-Douglas blinds on windows. Open concept main floor. All materials were upgraded and the cabinets extend to the ceiling. Behind the kitchen is a large laundry room with PANTRY and access to the garage. The Great Room has high ceilings, gas fireplace and glass sliding doors out to the deck with privacy fence and lots of sun. The deck has its own gas line for the BBQ and water line. The master bedroom is on the main level with walk-in closet, a huge en-suite bathroom with oversize custom spa-like shower and heated floors. Upstairs is a loft area with SKYLIGHT and large bedroom with walk-in closet, full bathroom, loft area living room. Downstairs is a finished basement with large bedroom and bathroom, large recreational room and huge separate lockable storage room or workshop. Big windows and above grade so it doesn't feel like a basement. Outside there is simple but beautiful landscaping with flowers and trees that are easy to look after. This home is part of a condo that owns and manages it's own roads. The condo board looks after the snow removal, landscaping and street lighting. Neighbors know each other and there is a tight community and safe feel. It's an easy walk to the Elementary School and there is a school bus that goes to high school. Pet friendly neighborhood with minor restrictions on outdoor decorating to keep the whole neighborhood beautiful. This home is easy living with low maintenance. This home was built based on the model home with all the upgrades. Just move in and enjoy. (id:59646)
139 Garside Avenue N
Hamilton, Ontario
Welcome to this spacious and well-maintained family home, ideally located in a quiet, mature neighbourhood. The home features a private front driveway, screened porch, large kitchen with updated appliances, gas fireplace, and a well-designed functional layout—ideal for everyday living. The Main-floor den offers flexibility and can be converted into a bedroom, office, or additional bathroom. Set on a deep rectangular lot, the home provides a great sense of space inside and out. Updates include windows replaced within the last 10 years, new keyless front door, roof approximately 6 years old, and owned hot water heater. Upstairs, you’ll find a renovated bathroom with heated floor, two well-appointed bedrooms, and customized closet space in the primary bedroom. The expansive unfinished basement is a blank canvas awaiting your personal touch. Much larger than it appears, this home offers exceptional potential and versatility—a fantastic opportunity for families and investors alike. Book your private showing today! (id:59646)
0 Mazenga Island
Muskoka Lakes, Ontario
An exceptional opportunity to own a vacant waterfront lot on highly sought-after Mazengah Island. This rare offering features 150 feet of pristine frontage, deep water access, and coveted south-west exposure, perfect for capturing breathtaking sunsets. Design and build your dream cottage in this serene and picturesque setting - ideal for making lasting family memories. Enjoy the privacy and tranquility of island living while being part of the iconic Muskoka region. Please note: This property will not be sold separately prior to the sale of the abutting property to the north, currently listed at $1,749,000 (id:59646)
258 Lakeside Trail
Magnetawan, Ontario
Immaculate 4-bed, 3-bath waterfront home on Beaver Lake in Magnetawan. Located on a year-round maintained private road in a quiet location with over 2.5 acres and 167 ft of shoreline - great privacy, some west exposure, and lots of sun throughout the day. Large level property with gentle sandy entry into the lake, perfect for kids and pets. Enjoy 40 miles of boating on the Ahmic Lake system, known for fantastic fishing, swimming, and boating activities.This home is ideal for year-round enjoyment - snowmobiling, ATVing, ice fishing, and cross-country skiing. Features include an attached garage, screened in gazebo for evening games and storytelling, vaulted pine ceilings, large picture windows bringing in plenty of light throughout the home, and an open-concept kitchen/living area. All rooms are spacious. Storage rooms and laundry room. Full basement with walkout to patio, family/games room, bedroom, bathroom with potential for a granny suite or convert into an apartment. Cozy up to the warmth of the pellet stove after a day of snowmobiling or the ice rink you've made on the property. We've already asked the questions so you can make a quick decision. Upgrades include: Corian countertops, appliances purchased 2017, vinyl flooring in kitchen, main floor and upstairs bathroom and hallway. Carpet installed in both upstairs bedrooms 2020 - New dock with hydro. 2021-2022 new vinyl windows and blinds throughout house. New front door and basement sliding door. 2022 - New propane fireplace in great room. 2023 - refurbished deck and basement pellet stove. Launch your boat directly from your property. No need for a public ramp! Detached 20x32 shop with hydro. High-speed internet and Bell fibre coming by end of 2025/26. Perfect for remote work. Certified wood stove, septic documents, and utility cost estimates available. Move-in ready so you can start enjoying cottage country right away. Click the media arrow below to see more! (id:59646)
112 - 199 Hope Street E
East Zorra-Tavistock (Tavistock), Ontario
Welcome to 199 Hope Street East unit #112 a rare find in this great building as there are very few 3 bedroom units. Located in the lovely town of Tavistock if you are tired of grass cutting, snow removal and exterior home maintenance, then this is one property you do not want to miss viewing. Enjoy a carefree lifestyle with this 3 -bedroom 2 bath condo unit located on the 1st floor. This well-maintained condo unit located, in a very well-maintained building built in 1993, this apartment condo unit offers approx. 1238 Sq.ft of living space, open concept, 4 appliances, in suite laundry, sliders to an outside patio. The main condo building offers controlled entry, elevator, exercise room, community room with a kitchen for your large family get togethers, sauna and common lobby area. Plan to enjoy a more relaxing lifestyle, be sure to call to view this great condo today, immediate possession is available. (id:59646)
112 Cortina Crescent
Blue Mountains, Ontario
Escape to your tranquil retreat in Nipissing Ridge (Craigleith), where mature trees embrace this custom-built bungalow. Offering over 4,000 sq ft of luxurious living, this home features five bedrooms and a versatile bonus room ideal for an office. A separate entrance leads to a fully equipped in-law suite on the lower level, complete with a second kitchen. The main floor is an entertainer's dream, boasting an open-concept layout that seamlessly connects the living, dining, and gourmet kitchen areas. Retreat to the luxurious master suite, featuring a spa-like en-suite and a generous walk-in closet. Walk out to the private backyard oasis from the primary bedroom, second bedroom, and kitchen. Gather around the warmth of the stone-faced gas fireplace, creating cherished moments with loved ones. The lower level provides a versatile space for relaxation and recreation, or an opportunity for seasonal income, offering a family room, two additional bedrooms, a bonus room, a games room, a fully equipped kitchen, and its own separate entrance. Built with energy-efficient ICF construction and featuring heated floors on both levels, enjoy ultimate comfort year-round. Immerse yourself in the natural beauty of Georgian Bay and enjoy easy access to nearby skiing at Craigleith and Alpine Ski Clubs, as well as Blue Mountain, and endless neighborhood trails for outdoor adventures. Recent upgrades include a new roof in 2023, freshly painted main floor and kitchen island in 2024, and brand-new basement flooring installed in 2025. (id:59646)
166 Myers Lake Road
Georgian Bay (Freeman), Ontario
Enjoy this beautiful point of land with 800+ feet of prime clean deep shoreline sitting on 15+ acres in Muskoka. There is a possibility to sever this property to make two amazing waterfront lots. There is a modest 4 season 2 bedroom, 1 bathroom cottage/home overlooking the lake with breathtaking panoramic views complimented by a large 2 car garage. The cottage has screened in sunroom and deck overlooking the lake. This nicely treed extremely private property is ready for a new build to get started right away or use the property as is. Currently there can be 2 additional guest cabins built on the property or tear down the main cottage and build your dream cottage along with additional guest cabins. If you love the original cottage keep it as a guest cabin and build your dream cottage in the many great building areas. This property has several prime building spots, it's a builder's/developer's dream! There have been several prime build spots marked out by the owner with orange streamers/survey tape. (id:59646)

