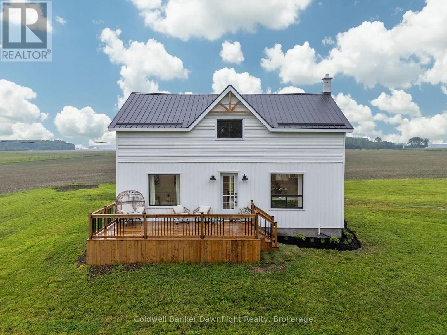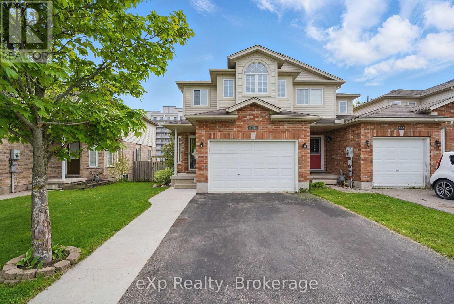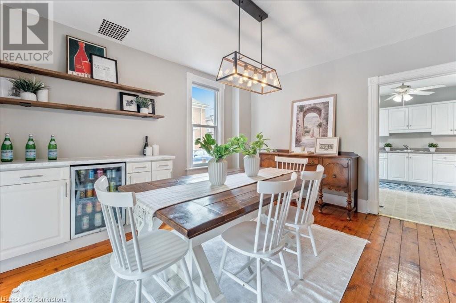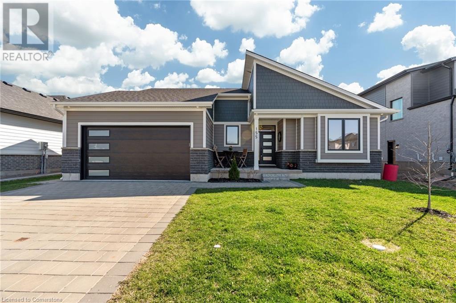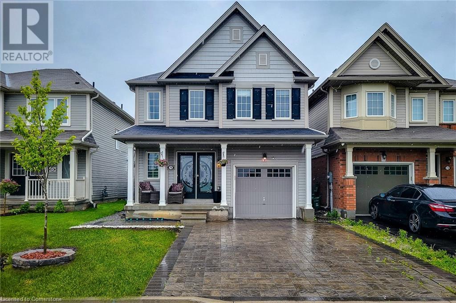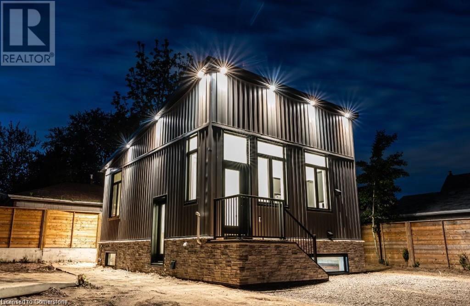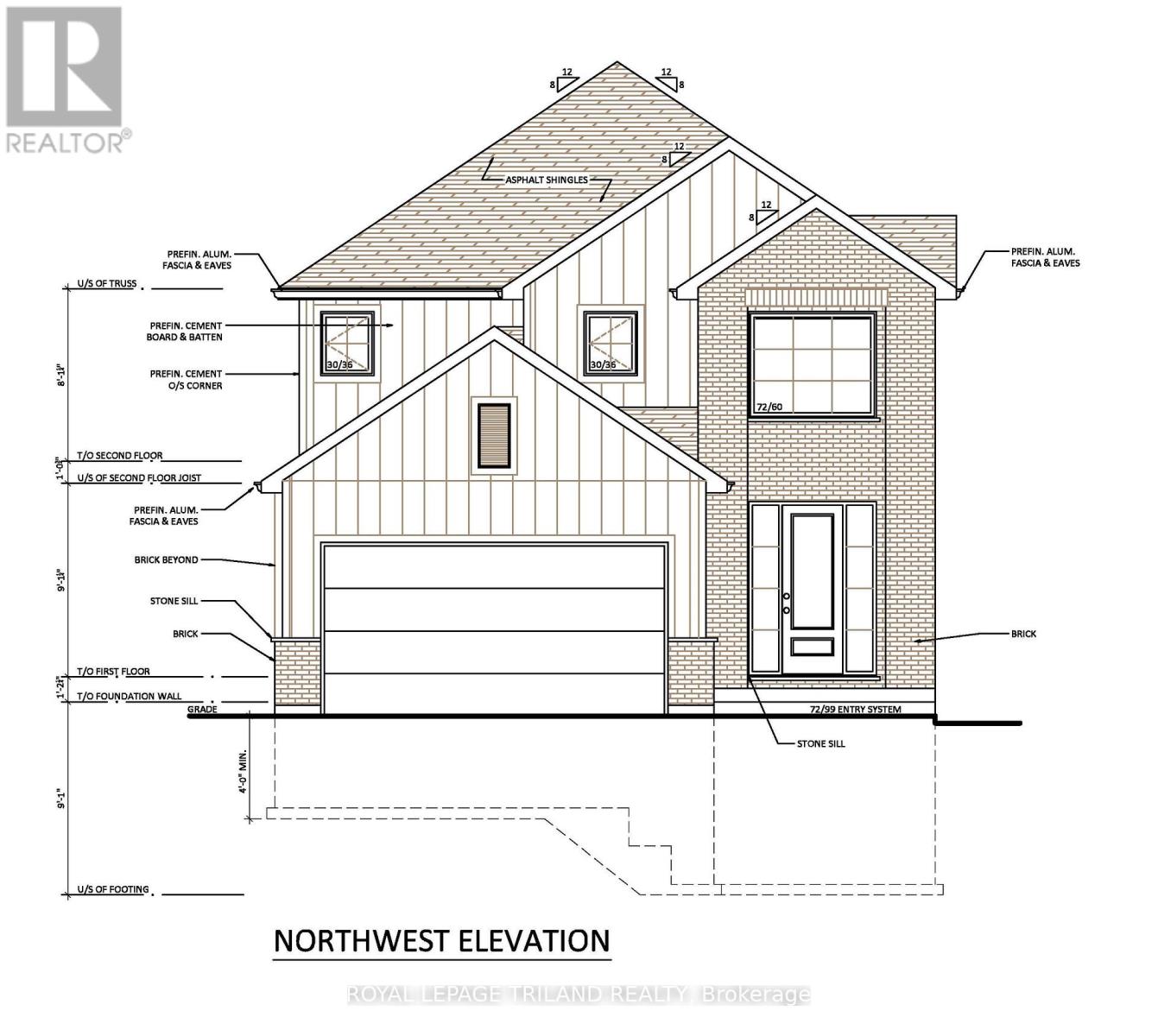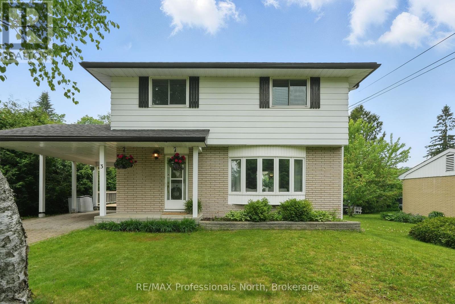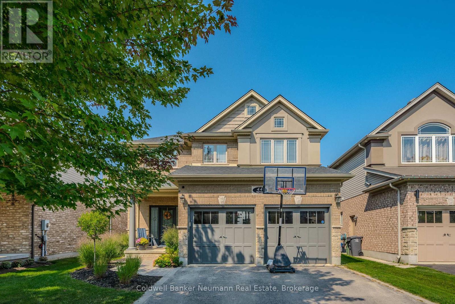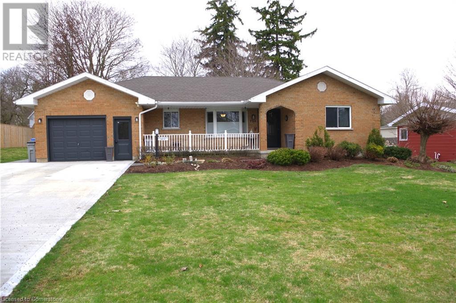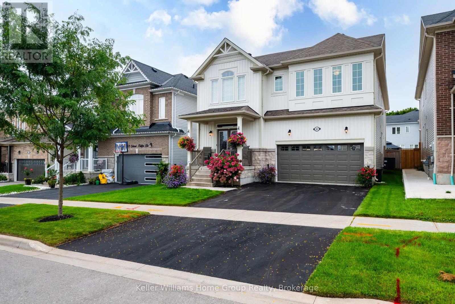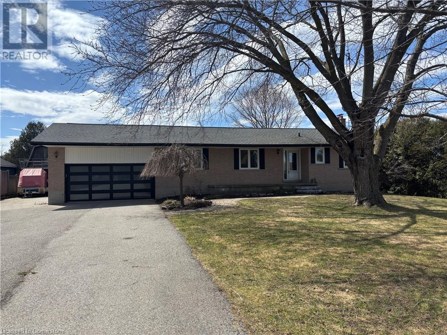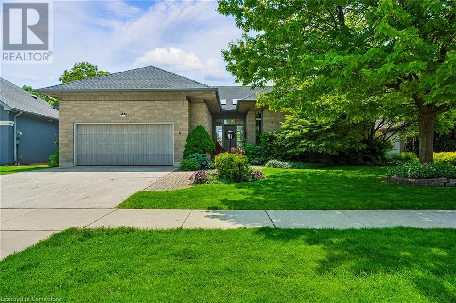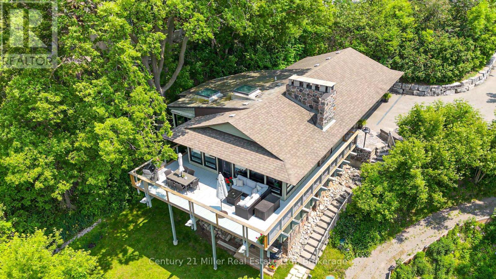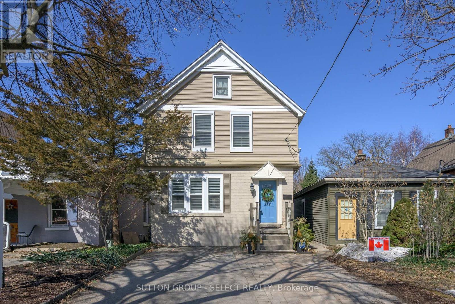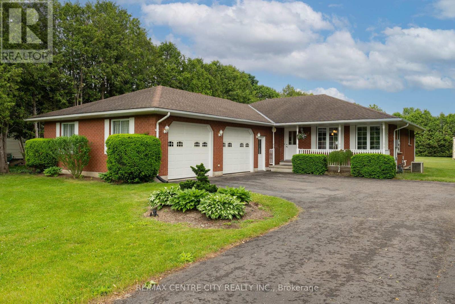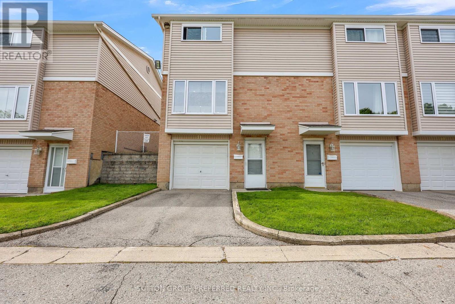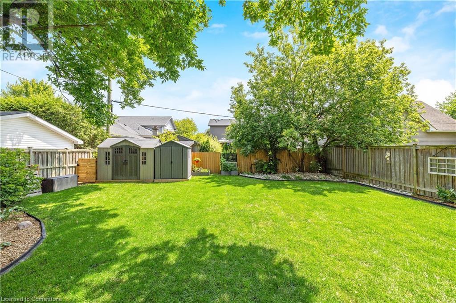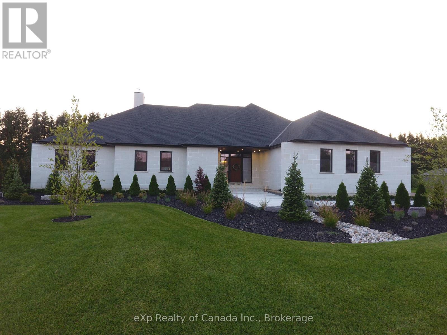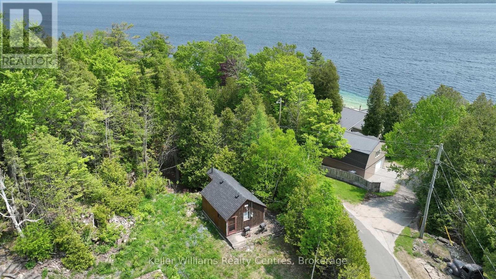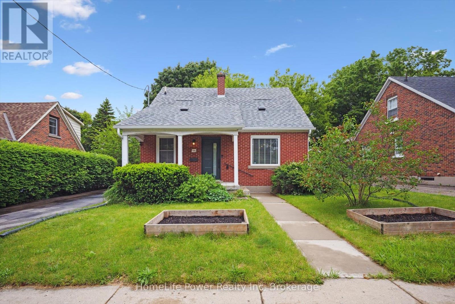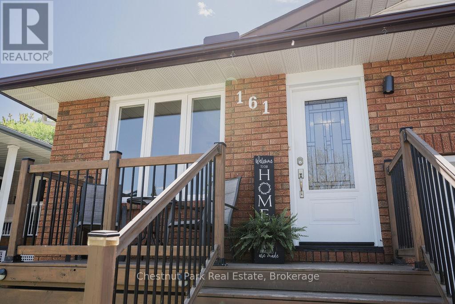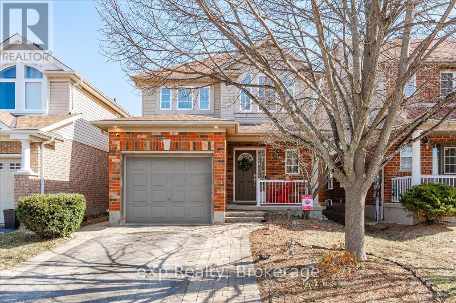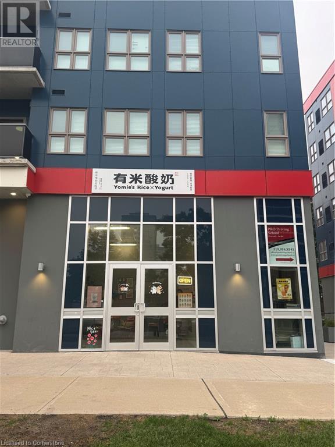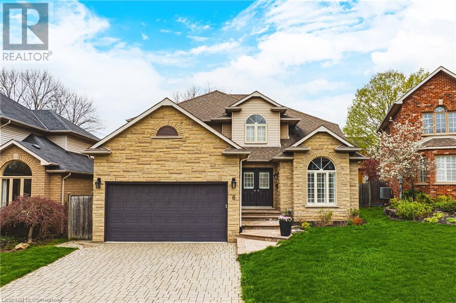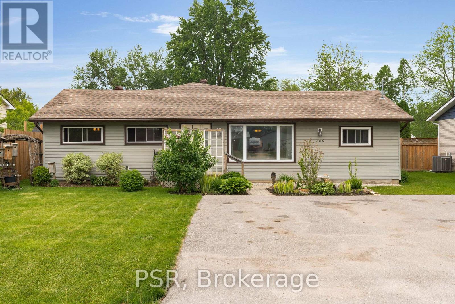1408 Pearceley Road
Parry Sound Remote Area (Lount), Ontario
Welcome to 1408 Pearceley Rd, an off-grid dwelling, located in an unorganized township in the heart of the Almaguin Highlands. Private 6.5 acre lot surrounded by trees with natural stone bedrock outcroppings adding to the charm. Enter this 2 bedroom home through the covered entrance into a large heated sun porch with vaulted ceiling and cookstove to keep you warm on those chilly nights. Spacious kitchen featuring metal cabinets, a J.A. Roby Cookstove, and propane appliances. Bright, comfy living room with walkout to backyard and 16' wide rear deck. Large upgraded 3 pc bathroom, with main floor laundry. Utility room houses a hot water on demand unit & a six year old 3,050 Watt 10 panel solar system with 2 spare batteries. Drilled well, septic, 20' sea can, and detached garage with double lean-to for all tools & toys. Most tools and furnishings included. Lots to appreciate here! (id:59646)
7454 21 Line
West Perth, Ontario
Tucked away from a quiet paved road down a long lane, you'll find your dream farmhouse, white sided and absolutely stunning. Sitting on 1.48 acres with 360 farmland views that take your breath away. Step onto the welcoming front deck and take in expansive green space, where the custom firepit beckons for evening gatherings and sets the tone for slow, mindful living. Inside, the heart of the home is the designer kitchen with quartz counters, a stylish island, subway tile, and gold accents, including a pot filler for easy family cooking. Whether youre baking bread, canning veggies, or hosting dinner, this space inspires every homesteading dream. Sunlight pours through massive front windows in the dining and living space like liquid gold, dancing across white washed floors, while exposed wood beams overhead make everything feel like home. The main level features a beautiful 3 piece bath with laundry, both functional and elegant. Mosaic tile and gold finishes reflect the homes thoughtful design throughout. Upstairs you'll find three bedrooms, one with a custom accent wall. The serene primary suite includes a walk in closet and west facing ensuite with a custom tiled shower and vanity. Imagine watching the sunset over the horizon with cattle grazing in the distance while you wash away the day. Out back, step onto the deck with your morning coffee or evening wine and take in sweeping views of farmland that stretch out as far as the eye can see. This isnt just a view, its a feeling. More than a home, this is a lifestyle. Fresh air, starry skies, thriving gardens, tinkering in your future workshop, and wide open space where kids and pets can roam freely without the worry of busy roads. Theres room to grow into everything youve imagined. This completely renovated farmhouse blends timeless country charm with the modern comforts you need, offering not just a place to live, but a place to belong. (id:59646)
216 Severn Drive
Guelph (Grange Road), Ontario
Welcome to 216 Severn Drive where community charm meets bright beginnings. Nestled in Guelphs vibrant and family-friendly Eastview neighbourhood, this end-unit townhome is more than just a house its a home that invites you to live, work, and play in perfect harmony.With Eastview Community Park just steps away, several nearby playgrounds, and endless walking trails winding through nature, there is always an adventure waiting around the corner. Whether you're walking the kids to the nearby French public school or catching a sunset stroll, you will fall in love with the lifestyle this location offers.Inside, you will appreciate the larger footprint that only an end unit can provide and the light! Oh, the light. Sun spills in through extra windows, breathing life into every corner of this well-maintained home.The upper floor features a bonus office/bedroom space perfect for remote work, creative pursuits, or even welcoming guests. (We call it a flex space because it really does flex with your needs.) The basement? Its pristine, untouched, and ready for your imagination to run wild. Home gym, rec room, movie theatre you dream it, you build it.This is the kind of place where neighbours still say hello, and kids play until the streetlights flicker on. Where modern convenience meets natural beauty. Where your next chapter could begin. Don't miss your chance to make 216 Severn Drive your own its a bright idea with great end-ings! (id:59646)
7 Salisbury Avenue
Cambridge, Ontario
The Red Brick Beauty! Welcome to 7 Salisbury Ave located in downtown Cambridge, steps from the Gaslight District, pedestrian bridge, the Grand River and the Hamilton Family Theatre. This gorgeous semi-detached home is zoned both commercial and residential. Set up your home business in the comfort of your own home. The home offers stunning original pine floors, a large living room with huge window, a spacious dining room and good sized kitchen. Off the kitchen is access to the private backyard complete with a patio to entertain and space for the kids and dog to play. Upstairs offers 3 bedrooms and a 4 piece bathroom. The primary bedroom is equipped with a large walk in closet as well. This well maintained home is move in ready, perfect for the first time home buyer, investors, downsizers and business owners. It is also walking distance to trails, churches, cute shops and amenities. Book your showing today. (id:59646)
155 Mcleod Street
Parkhill, Ontario
NEWLY BUILT BUNGALOW with 1416 SF of living space all on one level! Time to live in a beautiful home near the beach, soaking in the spectacular sunsets over Lake Huron. Here’s your chance to own this turn-key bungalow built in 2022 by Medway Homes. Located in the desirable Westwood Estates, this home is nestled in one of the newest and most upscale neighborhoods in the community. Ideally situated between London and Grand Bend, it offers the perfect blend of convenience and small-town charm. This home is a great fit for all family types, including retirees, professionals, multigenerational families, or those seeking mortgage helpers. Families will also appreciate the proximity to both public and Catholic schools. It all starts with curb appeal, and this stunner truly shines! Not your typical cookie-cutter new build, this home boasts a unique and beautifully designed exterior. The interlocking stone driveway and gardens provide a warm welcome, while the cozy front porch offers the perfectspot to enjoy your morning coffee or an evening beverage. Step inside and feel the WOW factor in this open-concept home, boasting over 1400SF, all on one level. The fabulous custom interior is enhanced by large windows that fill the home with natural light. It features 2 spacious bedrooms, including a primary suite with gorgeous ensuite and walk-in closet. Enjoy the convenience of a main floor laundry/mudroom, thoughtfully located off the garage. Sliding doors lead to a large backyard with beautiful deck, perfect for enjoying me time, entertaining guests, or watching children play. The unfinished basement, with numerous large windows, pre-installed plumbing and electrical, offers endless possibilities. Whether you envision a separate unit, additional living space for a growing family, a home office or gym, this basement will accommodate your vision. It’s not often you find a new and affordable house like this with such exceptional proximity to Grand Bend and London. See it today! (id:59646)
76 Mcallistar Drive
Binbrook, Ontario
Welcome to beautiful Binbrook! The curbside appeal will draw you right in to this beauty! Double doors greet you at the entrance, leading into the cozy living room with gas fireplace. The open concept, allows for perfect entertaining of guests. A oak hardwood staircase leading to the 4 bedrooms and the convenience of the laundry room on the same level is a bonus. The master suite with sunken tub is great after a long day. The unfinished basement is perfect for hobbyists, a gym or your dream recreation room. The backyard with deck is ready for your BBQ parties. Come visit, make an offer, and enjoy your beautiful new home! (id:59646)
77r West 4th Street Unit# 1
Hamilton, Ontario
Be the first to live in this brand-new, professionally built accessory dwelling at 77 Rear West 4th Street, Hamilton – Unit 1. This main floor unit is a rare and unique offering for the area, featuring new construction within a well-established residential neighbourhood. Designed with modern comfort in mind, the unit offers spacious principal rooms, two bright bedrooms, and a sleek 4-piece bathroom. Oversized windows flood the home with natural light, highlighting the fresh, neutral finishes throughout. Enjoy the convenience of a private entrance, central air conditioning, and one dedicated parking spot. Perfect for working professionals or couples seeking high-quality living in a peaceful setting, this home is located just steps to Mohawk College, Hillfield Strathallen College, shops, parks, and public transit, with easy access to the LINC and Highway 403. Basement not included. Utilities are separate. No smoking. Credit check, proof of income, and references required. This is a rare opportunity to lease a brand-new, never-lived-in home in one of Hamilton’s most established and convenient pockets (id:59646)
87 Benner Boulevard
Middlesex Centre (Kilworth), Ontario
Werrington Homes is excited to announce the launch of their newest project in beautiful Kilworth Heights West! Priced from $849,900, the builder has created 6 thoughtfully designed floorplans offering either 3 or 4 bedroom configurations and ranging in size from 1,751 - 2,232 sq ft above grade. Werrington is known for offering high quality finishes, at affordable pricing, and these builds are no exception! As standard all homes will be built with brick & hardboard exteriors, 9 ft ceilings on the main and raised ceilings in the lower, hardwood flooring throughout the main, generous kitchen and counter top allowances, second floor laundry, paver stone drive and walkways, ample pot lights & a 5 piece master ensuite complete with tile & glass shower & soaker tub! With the higher ceiling height and oversized windows in the basement, this offers a fantastic canvas to add additional living space if required! Follow our pre-designed basement plans that provide a rec room, 4th / 5th bedroom & bath or create your own based on your needs! Kilworth is an outstanding family-friendly community minutes from shopping and amenities in London with access to renowned schools, parks, and trails. Nothing has been left to chance: Great floorplans, reputable builder, awesome finishes, all in one of the most sought-after neighbourhoods in the area! NOTE: this listing represents a custom "Sunridge" plan. Some details may show optional upgrades. See site plan for available lots. Buy today, and be in your brand new home by fall of 2025!! (id:59646)
375 Everglade Crescent
London North (North P), Ontario
Located in a beautiful part of Oakridge close to shopping, Springbank Park, Golf courses and shopping this renovated semi detached condo with detached garage is ready for you! The main floor offers a living room, powder room, update kitchen with soft close cabinetry (all appliances are roughly 1 year old with transferable warranty) , and a family room with a sliding door leading to a private patio. Upstairs you will find a large primary bedroom with a cheater ensuite and two additional bedrooms. The large unfinished basement has some great potential for some additional living space. Make this lovely home yours! *Pets are allowed in the condo complex, there has been an error that can not be corrected in the back end of this listings* (id:59646)
109 Jefferson Street
Lucan Biddulph (Lucan), Ontario
Modern 4-Bedroom Home in Sought-after Olde Clover community in Lucan OntarioWelcome to this beautifully designed, move-in-ready 4-bedroom, 2.5-bathroom home nestled in the heart of the highly desirable Olde Clover community in Lucan a peaceful, family-friendly neighborhood just 15 minutes to North London and Masonville Mall, and a short drive to Grand Bend Beach. Built in 2022, this spacious two-storey home boasts over 2,160 sq ft of bright, modern living space, thoughtfully crafted for growing families and first-time homebuyers alike. From the moment you arrive, you'll notice the contemporary curb appeal, featuring a double-car garage with a 9-ft glass-panel door and a fully fenced, landscaped backyard perfect for kids, pets, and weekend gatherings. Step inside to a bright open-concept layout with durable laminated wood floors throughout, a stylish chef-inspired kitchen, and a dedicated home office ideal for remote work or homework zones. The great room flows effortlessly into the dining area, making it the perfect space for entertaining or quiet family evenings. Upstairs, the primary suite is your private retreat with a luxurious 5-piece ensuite and walk-in closet. Three additional bedrooms and second-floor laundry provide all the space and convenience your family needs. Enjoy high basement ceilings and an unfinished lower level offering endless possibilities for a home gym, theatre, playroom, or 5th bedroom. Located steps from greenspace with basketball, tennis, and pickleball courts, plus nearby parks, walking trails, and top-rated schools, this home is part of a thriving community that blends modern comfort with small-town warmth. Perfect for active lifestyles and peaceful living, it's no wonder homes here don't last long. This is your chance to start your next chapter in one of Lucans best communities. Book your private showing today and discover the charm and convenience of life in Olde Clover! (id:59646)
1804 Cedarpark Drive
London North (North D), Ontario
Welcome to the desirable Cedar Hollow neighbourhood in Northeast London. This 3 bedroom family home features an open concept main floor, European style windows and doors throughout, large second floor family room, spacious primary bedroom with 4-piece ensuite bath and walk-in closet and a fully fenced yard with garden boxes, deck and gazebo. Concrete double wide driveway, walking distance to Cedar Hollow Public School, Cedar Hollow Park, Highbury Wetland and hiking trails in Kilally Woods or a quick drive to Masonville Mall, shopping, Western University, Fanshawe College, London Airport and Hwy 401. Updates include 2nd floor professionally painted (2025) garage door opener (2024) and glass sliding door in ensuite (2019). (id:59646)
155 Caroline Street Unit# 402
Waterloo, Ontario
Don’t miss this rare and spectacular corner unit at the prestigious 155 Caroline Street Private Residences, perfectly located in the heart of Uptown Waterloo. This stunning 2-bedroom, 2-bathroom suite boasts an exceptional floor plan and an expansive private terrace that seamlessly extends your living space—more than doubling it—with views overlooking the beautifully landscaped 4th-floor common area. Inside, you’ll find 920 sq. ft. of thoughtfully designed living space featuring an upgraded kitchen with quartz countertops, stainless steel appliances, a breakfast bar, and a bright open-concept layout that flows into the spacious living and dining area. Enjoy the convenience of in-suite laundry and two stylish bathrooms, both finished with sleek quartz counters. Three separate sliding doors provide direct access to your incredible 958 sq. ft. private patio from both bedrooms and the living room, creating an airy, indoor-outdoor lifestyle that's truly one of a kind. Residents enjoy exceptional building amenities including a concierge-staffed lobby, a chic party room, a well-equipped fitness centre, a theatre room, outdoor terrace, and guest suites for visiting family and friends. Situated steps from Vincenzo’s gourmet market, fine dining, trendy cafés, Belmont Village, boutique shopping, and the LRT, this unbeatable location also offers quick access to both universities, Google, Sun Life, and the Innovation Centre. This is Uptown living at its finest—style, space, and sophistication all in one extraordinary home. (id:59646)
117 Markwood Drive Unit# Lower
Kitchener, Ontario
Welcome home to 117 Markwood Dr, located in the Victoria Hills area of Kitchener. This lower unit of a LEGAL DUPLEX is BRAND NEW, with the latest updates. Very clean and tastefully presented. Get ready to live in a comfortable, upscale, well designed space. Available now, and priced at $ 1,550 which includes High Speed INTERNET + utilities. The kitchen is super user friendly, with an open floor plan to the dining room and the living area. Includes in-suite laundry, spacious bedroom and modern 3-piece bath and a cozy living room. Large windows provide lots of natural light. Use of the large, lush back yard is included. Book your showing today. (id:59646)
2218 Leominster Drive
Burlington, Ontario
Welcome to this beautifully updated backsplit in the heart of Burlington’s Brant Hills neighbourhood — an ideal opportunity for new and growing families. Offering 2,200sqft of total living space, this home blends stylish upgrades with smart functionality in a warm, family-friendly setting. Just a short walk from local parks, top-rated schools, and with quick access to major highways, it’s the perfect location for everyday convenience and active living. The front exterior welcomes you with a concrete walkway and an inviting front porch — a great spot to enjoy your morning coffee. Inside, the main floor features a bright layout with an eat-in kitchen, complete with quartz countertops, stainless steel appliances, custom cabinetry, breakfast bar, and breakfast nook framed by a large bay window. The open-concept living and dining room is filled with natural light and offers a walkout to the side yard, making it a great space for entertaining or relaxing with family. Upstairs, you’ll find three well-sized bedrooms and an upgraded 4pc main bath thoughtfully designed with modern tile flooring, stone countertop vanity, and subway-tile shower/bath with a glass panel. Downstairs provides even more living space, featuring a spacious family room with a timeless brick-surround fireplace and direct walkout access to the backyard. A convenient 3pc bathroom with a walk-in shower adds functionality. The finished basement extends your living options with an exercise room, an additional spacious bedroom, and a laundry area. Whether you're working from home, hosting guests, or need space for hobbies and play, this level adds great flexibility. The fully fenced backyard is a true family haven, offering an interlock patio with retractable awning perfect for outdoor dining and plenty of green space for kids and pets to run and play. This home is move-in ready and full of thoughtful touches that make daily life more enjoyable. Don’t miss the chance to make this wonderful family home yours! (id:59646)
11 Rowan Court
Hamilton, Ontario
Welcome to your new home! This beautifully upgraded 3-bedroom, 2-bathroom residence is nestled on a peaceful court adorned with mature trees, situated in the highly sought-after Hamilton Mountain area. Upon entering, you'll be greeted by a spacious living room boasting hardwood floors, pot lights, and a large picture window that floods the room with natural light. The adjacent dining room offers a seamless transition to the outdoor deck with a charming gazebo, creating a perfect setting for dining and entertaining. The kitchen features hardwood floors, a functional center island, and pot lights that illuminate the space beautifully. Downstairs, the basement welcomes you with a cozy family room equipped with a gas fireplace, inviting pot lights, and expansive windows that create a warm and inviting ambiance. Additionally, this level includes a second kitchen and a convenient 3-piece bathroom, offering versatility and comfort. A separate entrance from the garage adds convenience. The property's proximity to Limeridge Mall and various amenities ensures easy access to shopping, dining, and entertainment. Quick highway access to the Lincoln Alexander Parkway further enhances the property's accessibility and convenience. Don't miss the opportunity to make this your new home sweet home!Vacant Possession provided (id:59646)
128 Balsam Avenue
Hamilton, Ontario
A great opportunity to live across from the Tim Hortons stadium and catch all the action. A 1.5 storey home with 2+1 beds and den with renovated 2 baths with a rough in bath in basement. Recently a few items have been done: kitchen, bathrooms, floors, paint, front door, deck, and much more. Side entrance can offer great potential for inlaw setup. (id:59646)
799 Miriam Crescent
Burlington, Ontario
Wait… you’re not dreaming. This is a real listing. A Burlington home across from a full-blown park, walking distance to Mapleview Mall, grocery stores, schools — and priced like it’s 2015? Yup. Totally real. Your kids can burn off all that endless energy at Thorpe Park (literally across the street). Swings, slides, soccer, baseball, basketball, ball hockey — you name it, it’s there. Heck, even you might be tempted to shoot some hoops. This house won’t sit around waiting. Neither should you. Book a private showing now before someone else beats you to it. (id:59646)
548 Ross Street
Arran-Elderslie, Ontario
In the charming village of Paisley, this beautiful semi-detached home offers quality, comfort, and affordability. Currently in In the early stages of construction, this 2-storey slab-on-grade home is a perfect opportunity to make your own custom selections and truly make it your own. inside to discover a bright and spacious open-concept main floor featuring a kitchen with an appliance package, dining area with patio doors leading to a deck and backyard, and living room complete with an electric fireplace. A powder room, utility room, and a generous bonus room perfect for a home office, playroom, or guest suite round out the main level. Upstairs, you'll find three well-sized bedrooms, including a primary retreat with a 3-piece ensuite and walk-in closet. Convenience is key with second-floor laundry. Additional features include: Paved driveway, Sodded lawn, Tarion New Home Warranty. Enjoy the ease of a stress-free, turn-key purchase in a welcoming community. Whether you're a first-time buyer, downsizer, or investor, don't miss your chance to call Paisley home. Call today to learn more and choose your finishes! (id:59646)
3 Pleasant Avenue
Huntsville (Chaffey), Ontario
Welcome to 3 Pleasant Avenue, a lovingly maintained 4-bedroom, 2-bathroom two-story home nestled in one of Huntsville's original, well-established neighborhoods. Surrounded by mature trees and friendly neighbors, this home offers timeless charm and modern comforts all just minutes from downtown amenities. Inside, you'll find warm hardwood flooring throughout, creating an inviting, cohesive flow from room to room. Stay comfortable year-round with central air, and enjoy cozy evenings in the Muskoka room featuring an electric fireplace a peaceful space to relax in any season. Step out onto the private rear deck, perfect for entertaining or unwinding while overlooking the serene, tree-lined yard. The covered carport adds everyday convenience, and the homes curb appeal shines thanks to its thoughtful upkeep and natural setting. Downstairs, a full basement is ready for your personal touch whether its a games room, studio, or extra living space, the potential is yours to shape. This home is located close to schools, parks, shopping, and everything that makes Huntsville such a vibrant place to live. If you're looking for comfort, and a true sense of home, 3 Pleasant Ave is ready to welcome you. (id:59646)
44 Hall Avenue
Guelph (Pineridge/westminster Woods), Ontario
Welcome to 44 Hall Avenue, a stunning single-family home nestled in the desirable Westminster Woods neighbourhood of Guelph. This spacious residence boasts four generously sized bedrooms, two full bathrooms, and two convenient half baths, offering ample space for both family living and entertaining.Upon entering, you'll be greeted by an inviting foyer that leads into a bright and open-concept living area boasting 9-foot ceilings. The main floor features a well-appointed kitchen with modern appliances, ample cabinetry, and a large island perfect for casual dining or meal preparation. Adjacent to the kitchen is a cozy dining area that flows seamlessly into the comfortable living room, creating an ideal space for gatherings. A formal living room and office complete the main floor. The upper level hosts four spacious bedrooms, including a luxurious primary suite complete with a private ensuite bathroom and a walk-in closet. All closets in each bedroom, along with the closets on the main floor, are equipped with custom California Closets, providing organized storage solutions and maximizing space.The fully finished basement offers additional living space, including a rec room, bar area, play room, gym and plenty of storage. This versatile area adds significant value and functionality to the home.Step outside to your private backyard retreat, beautifully renovated and professionally landscaped for both relaxation and entertainment. Enjoy the tranquility of lush gardens, a spacious patio, and a luxurious hot tub, making this outdoor space perfect for hosting guests or unwinding after a long day.Situated in the family-friendly Westminster Woods community, 44 Hall Avenue is within walking distance to top-rated schools, parks, and a variety of local amenities. With its thoughtful design, premium features, and prime location, this home presents a unique opportunity for those seeking comfort and convenience in Guelph. (id:59646)
720 Sports Drive
Brussels, Ontario
This is the first time this custom built home has been offered for sale. The location is ideal for an active family being a short walk to the Rec complex, pool, ball diamond, soccer fields, and conservation dam and park. This well kept home offers 3 bedrooms, 3 baths and a mostly finished basement with a spacious Rec room, office and crafts room. Many updates including, roof, exterior doors, stamped concrete patio and walks, plus Trusscore in the garage. The large concrete drive holds 4 cars easily. (id:59646)
357 Col. Phillips Drive
Shelburne, Ontario
YOU CAN'T BEAT THIS PRICE for a 5 Bed 5 Bath (all up & with an ensuite) home PLUS Fully Finished Basement w/ bathroom.....JUST MOVE IN & ENJOY! 5 Reasons why this meticulously upgraded executive home boasting over 4000 sq ft of luxurious living space is BETTER than new! 1. It boasts a fully finished basement with a bathroom with the potential for separate side door access, five spacious bedrooms, each with an ensuite, and Window Furnishings throughout the house! 2. High-end features like quartz and granite countertops, custom built-ins, a remote gas fireplace and a temperature-controlled wine cellar 3. A heated two-car garage with epoxy floors. 4. Enjoy modern convenience with full home automation, including Insteon smart lighting, smart thermostat and doorbell, upgraded ethernet cabling, and more! 5. Complete with Deck, Fence, Paved Driveway, landscaping, sprinkler system and a kids' play structure. You name it, this home has it all! Features include a temperature-controlled wine cellar, a dry bar with built-in cabinetry and granite countertops, a gourmet kitchen with quartz surfaces and a large island, main floor laundry, a mudroom, and 9-foot ceilings. This home is well-designed for a large family and is conveniently located just a short walk from public and high schools along quiet roads with crosswalks, as well as being steps from restaurants and shops! It's 50 minutes to the GTA and 15 minutes from Orangeville. This immaculate home will impress even the most discerning buyer with its extensive list of convenient features. Any busy family would appreciate being able to come home to truly relax and enjoy all the modern technology and conveniences that the current owner has added to this efficient and stylish residence. View floor plans and Virtual Tour with the provided link in the listing. BEST VALUE in Shelburne! Come Check it Out! (id:59646)
5410 Wellington 29 Road
Eramosa, Ontario
This charming 3-bedroom, 1.5-bathroom bungalow offers the perfect combination of comfort and convenience. Step inside to discover an inviting eat-in kitchen, ideal for family meals or entertaining guests. The main floor features a spacious living area with plenty of natural light, perfect for relaxed, everyday living. Downstairs, you'll find a cozy theater room, along with an extra seating area complete with a fireplace, offering a warm and welcoming atmosphere. The large backyard is an entertainer's paradise, featuring an above-ground pool for summer relaxation, a fire pit for cozy evenings, and an impressive 800 sqft heated detached shop with endless possibilities for hobbies, storage, or a future home office. Additional features include a basement walk-out to a 2-car insulated garage, providing convenience and easy access into a mudroom as well. Whether you’re working on projects, relaxing at home, or enjoying time with family and friends. Located just 5 minutes form Guelph, 10 minutes to Rockwood, and 25 minutes to Milton, this home offers the ideal balance of peaceful country living and quick access to urban amenities, surrounded by farmers fields with no back neighbours and walking distance to conservation trails and Guelph lake. Don’t miss out on this incredible opportunity to own a home that truly has it all! (id:59646)
128 Grindstone Way
Dundas, Ontario
Welcome to 128 Grindstone Way, located on one of Waterdown’s most prestigious streets and backing directly onto the scenic Bruce Trail. This beautifully maintained bungalow offers ideal one-floor living with two spacious bedrooms, main-floor laundry, and 9-foot ceilings enhanced by skylights that fill the home with natural light. The large eat-in kitchen offers endless potential for entertaining or future customization. One of the main-floor bedrooms overlooks the Bruce Trail and could easily become a stunning primary suite. The fully finished walkout basement adds flexibility with three additional bedrooms—perfect for guests, family, or office space. Outside, enjoy a professionally landscaped backyard with a full sprinkler system, a peaceful back porch overlooking the Bruce Trail, and tree-lined views—perfect for relaxing, spotting deer, and soaking in the serenity. A rare opportunity to enjoy nature while staying close to all Waterdown amenities! (id:59646)
83 Walnut Street S Unit# Upper Level
Hamilton, Ontario
Spacious & Bright 3-Bedroom Upper Unit for Lease – Downtown Hamilton Well-maintained upper-level unit featuring 3 bedrooms and 1 full bathroom. Hardwood flooring throughout, large windows, and a skylight provide abundant natural light. Prime downtown location—walking distance to GO Station, HSR bus terminal, shops, restaurants, and more. Direct access to McMaster University via HSR Route 5. Ideal for students or young professionals. Available immediately! (id:59646)
2143 Brays Lane
Oakville, Ontario
Stunning Glen Abbey Home – A Family Oasis Awaits! Welcome to your dream home nestled in the prestigious community of Glen Abbey!Just a skip away from the lush Lantry Park and a stone's throw from the scenic 14 Miles Creek and Glen Abbey Trails, this remarkable 5-bedroom, 5-bathroom residence is one of the largest models in the area, offering an unparalleled living experience. As you step through the impressive two-storey entrance, you're greeted by floor-to-ceiling windows that fill the space with natural light, and a grand curved staircase that invites you in.The family room, adorned with the charm of a wood-burning fireplace, overlooks the beautifully landscaped backyard, creating a cozy retreat for family gatherings.The main level boasts elegant wood floors and ceramic tiles, along with a dedicated office space and a dining room designed for entertaining guests. A spacious mudroom with custom cabinetry offers convenience as it leads to the garage and a side door.The well-designed kitchen features state-of-the-art appliances, including a gas stove. Inspiring any chef is the large window that provides a picturesque view of the private backyard oasis!Step outside to discover the stunning pool, installed in 2015, a relaxing hot tub, a newly built gazebo, —perfect for entertaining and hosting outdoor Family gatherings. Upstairs, the primary suite is a true retreat, featuring a newly renovated ensuite bathroom and his-and-hers walk-in closets. A special second ensuite bathroom, also newly renovated, provides additional comfort and privacy for family or guests. Fresh paint throughout most of the bright upper floor enhances the home's inviting atmosphere.The fully finished basement is an entertainer's paradise, complete with a large exercise room for your fitness routine, a large but cozy movie-watching area, a stylish bar for entertaining friends, and a game room with with a pool table. Coupled with ample finished storage space, this home is perfect for all your needs! (id:59646)
50 Greensview Drive
Kitchener, Ontario
Live at the cottage but in the city! Tucked away is this unique 3 bed 2 bath gem. It is one of a kind, inspired by the iconic architect Frank Lloyd Wright. The architecture embraces natural materials, clean lines and harmonious integration with the landscape. Magnificent views of the Grand River and hole 5 at Doon Valley golf course. Step inside and be greeted by expansive windows, and open-concept living spaces that blur the lines between indoors and out. Through the centre of the house is a three floor stone fireplace with two hearths. One hearth on lower and one on the main to enjoy cozy fires. Practically every room is bathed in natural light, offering tranquil views of the surrounding gardens, mature trees or the river. Custom built-ins, organic textures, and handcrafted details add timeless character throughout the home. Flexible layout with options to convert some rooms to extra bedrooms or bathrooms.The heart of the home is a beautifully appointed kitchen and great room, ideal for entertaining or cozy evenings by the stone fireplace. Step out onto the private wraparound deckperfect for morning coffee, evening dinners, or simply soaking in the peace of your personal urban oasis. This home has been lovingly tended with many recent mechanical and landscape improvements. A long list of these improvements is availalbe. (id:59646)
127 - 511 Gainsborough Road
London North (North F), Ontario
Extraordinary Life Lease Opportunity for 55+ Discover elegant living in this well-maintained building offering premium life lease units for discerning adults aged 55 and over. Experience the perfect blend of comfort, convenience, and community in a sought-after North London. The Windsor Suite boasts a 885 sq ft of living space, featuring two bedrooms and a spacious living room/dining room combination. and in-suite laundry. The well-appointed kitchen comes with great storage. Step out onto your ground floor covered terrace and enjoy southern views. Residents benefit from separate storage lockers and full access to an array of wonderful facilities. Enjoy the endless exercise room, library, games rooms, billards or pong pong, woodworking room, party room, fireside lounge, guest suite, hair salon and underground car wash bay. One surface parking spot is included, with underground parking subject to availability for an additional $50 per month.Conveniently located in North London, this property offers easy access to shopping, trails, and desired amenities. Don't miss this opportunity to join a vibrant community designed for active, independent living. Experience worry-free retirement in a turn-key environment that caters to your changing needs.Contact us today to schedule your private tour and discover the lifestyle you deserve in this extraordinary life lease property. (id:59646)
558 Princess Avenue
London East (East F), Ontario
Downtown Living in Historic Woodfield! Nestled in the heart of Woodfield, voted Best Neighbourhood in Canada (2012), this circa 1910, 2 1/2-storey home offers over 2,300 sq. ft. of above-grade living space plus a finished basement. Celebrate the charm of century homes with walkability, vibrant community spirit and easy access to downtown amenities, restaurants, shopping, Carling Heights Optimist Community Centre and McMahen Park. Step inside to discover a perfect blend of organic warmth and upscale finishes. The main floor welcomes you with abundant natural light and gorgeous designer touches including a bank of locker-style cabinetry and a feature natural stone wall bar with a beverage fridge. The magazine-worthy kitchen boasts white cabinetry, an integrated pantry and elegant designer fixtures and lighting. Oversized patio doors seamlessly connect the kitchen to an upper deck, flooding the space with light and offering breathtaking views of the backyard retreat. The 135 ft deep, fully fenced backyard is a private retreat complete with tiered decks for lounging & summer BBQs, a hot tub to unwind at the end of the day, green space, privacy screening and a custom double-door vented storage shed (2006). With 6 bedrooms and 3 bathrooms, this home has room for everyone. The 2nd floor features 4 spacious bedrooms and a 5-piece cheater ensuite off the primary suite. The 3rd floor adds two versatile bedrooms or bonus rooms with an updated 3-piece bathroom. The lower level expands your living space with 686 sq. ft. including a media/playroom, laundry and an office/bonus room. Enjoy peace of mind with newer windows (2022), updated electrical and an expanded interlock driveway with parking for 3. Renovations completed in 2011 and 2019 add modern comfort to this historic gem. Embrace the best of downtown living in Woodfield where history, community and modern luxury (id:59646)
56091 Heritage Line
Bayham (Straffordville), Ontario
Discover the perfect blend of charm, functionality in this beautiful brick bungalow nestled in a peaceful small village. This home offers two separate living areas; a spacious three-bedroom upstairs and a versatile updated three-bedroom with an office and open concept kitchen/living room downstairs, ideal for a large family, granny-suite or generating rental income, with a separate entrance. On the main level the kitchen seamlessly connects to the dining area and just enough separation from the kitchen to the living room. Enjoy relaxing moments without seeing meal preparations, thanks to the thoughtfully designed layout. A standout feature of this property is the oversized double garage, offering ample space for vehicles, a workshop, and hobbies. The garage also includes a convenient sink, making projects and cleanup a breeze. Set on a gorgeous over half-acre lot , the outdoor possibilities are endless whether you envision a pool, outdoor entertaining area, lush gardens, or simply a tranquil space to relax and unwind. Curb appeal is undeniable, and the prime location offers a short walk to the park, school, grocery store, and quick access to the shores of Lake Erie. Experience the beauty and comfort of this exceptional bungalow firsthand, schedule your visit today and see all that this wonderful property has to offer! (id:59646)
71 - 320 Westminster Avenue
London South (South H), Ontario
This adorable 3-storey townhome condo featuring bright, open spaces, and a layout that feels both welcoming and functional."In prime location near Victoria Hospital, schools & shopping!You will find a den on main floor. The second floor features modern kitchen with NEW stainless steel appliances, spacious living, kitchen/ dining area,& powder room. Third floor offers full 4-piece bathroom, spacious primary bedroom plus 2 good-sized additional bedrooms. Single attached garage, newer windows throughout.low-maintenance condo living. Move-in ready! Water included in condo maintenance fee. (id:59646)
390 Woodward Avenue
Milton, Ontario
OFFERS WELCOME ANYTIME! Welcome to this STYLISH 3+1 Bedroom TURN-KEY FULLY RENOVATED BUNGALOW in Sought-After Old Milton that is located on a fabulous 50' x 132' lot! It begins with charming curb appeal and, as you enter the foyer with the beautiful glass railing, you will immediately notice the OPEN CONCEPT FLOOR PLAN. There is a living room featuring a beautiful picture window with California shutters, a dining room and stunning kitchen with under cabinet lighting, stainless steel appliances, island with breakfast bar, waterfall quartz counter, tile backsplash and walkout to the private yard. There are 3 bedrooms and a renovated 3-pc bathroom with separate glass shower on this level. The FULLY FINISHED BASEMENT features wide open space with massive windows to let in the natural light, new carpeting in the recreation room (2025), laundry, FOURTH BEDROOM and updated 4-pc bathroom. There is a large storage room, pot lights and a bonus 220VAC electrical connection. The rear yard has so much space for the KIDS to just ROAM, along with a massive new covered porch and concrete patio, gas BBQ hook up, two sheds and a hot tub. Additional features include: wide plank hardwood flooring throughout the main floor, new windows and PARKING for FIVE CARS (one in garage and four in driveway), access to backyard from garage. Close to all amenities - walk to public and Catholic schools, parks, Mill Pond, Farmers Market, Coffee, Restaurants, Transit and Milton's vibrant downtown. This impeccably maintained home has it ALL ... Simply Move In and ENJOY! See attached for a full list of features and upgrades **This part of Woodward Avenue is subject to traffic calming see attachmen (id:59646)
2605 Armour Crescent
Burlington, Ontario
Magnificent 3+1 bedroom/3 bathroom bungalow on a professionally landscaped corner lot in fabulous Millcroft. With high end finishes and tasteful décor throughout, almost every inch of the interior and exterior of this home has been updated and meticulously maintained by the current owners. Main floor highlights include a stunning, open concept living area with a kitchen that overlooks a large living room with a cathedral ceiling and a fireplace, a separate dining room area and a massive master bedroom with a walkout to the backyard, a gorgeous ensuite and a huge walk-in closet. The main floor is completed with a renovated three-piece bathroom, a good sized second bedroom with ensuite privileges, a third bedroom that is currently being used as an office and laundry. A fully finished lower level includes a large recreation room with a bar area, a fourth bedroom, a well-appointed three-piece bathroom and plenty of storage. The beautiful exterior of the home features a massive covered deck and amazing landscaping that is ideal for both outdoor enjoyment and entertainment. Located in one of the most sought after neighbourhoods in all of Burlington, this home is close to parks, schools, highways and all of the amazing amenities that the city has to offer. AN ABSOLUTE MUST SEE! (id:59646)
3430 Brandon Gate Drive Unit# 31
Mississauga, Ontario
Welcome to 3430 Brandon Gate Drive Unit 31, located in a family friendly neighbourhood, primed for those seeking both comfort and convenience. This beautifully updated 4-bedroom, 3-bathroom condo townhome blends modern style with a cozy, family friendly feel - ideal for families, first time buyers or investors. The spacious layout features a renovated kitchen with sleek, contemporary finishes, perfect for both everyday living and entertaining. Off the kitchen you will find you L-shaped living space that seamlessly blends your living and dining room areas. Sliding glass doors off the living room will lead you out into your private, full-fenced backyard. Upstairs, all four well appointed bedrooms are conveniently located, including a comfortable primary bedroom with its own private 2-piece ensuite, plus an additional 4-piece bathroom to serve the rest of the family. A third bathroom is located on the main floor for added convenience. Downstairs the finished basement offers additional living space - perfect for a rec room, home office, gym or guest area - giving you flexibility to suit your lifestyle. With ample living space, thoughtful updates, and low maintenance condo living, this move-in-ready home is a rare find. Don't miss your chance to step into comfort and value in one perfect package! (id:59646)
699 Kipps Lane
London East (East A), Ontario
Welcome to this exceptionally well-kept gem in a mature, tree-lined neighbourhood a rare find that blends timeless character with unmatched flexibility. Whether you're seeking space for extended family, a home-based business, or simply room to grow, this property delivers.Inside, the main level showcases engineered ashwood floors, elegant cove ceilings, 4pc bathroom and a sunlit living room with oversized windows and a cozy electric fireplace.The stylish kitchen is equipped with quartz countertops, built-in appliances, and a backsplash ideal for both everyday cooking and entertaining. Two main-floor bedrooms offer versatility for guests, family, or dedicated office space.Step into the bright, insulated sunroom a year-round haven perfect for relaxing. Upstairs, two more generously sized bedrooms and a 3-piece bath provide added comfort for the whole family.Downstairs, discover a fully self-contained 1-bedroom in-law suite with private entrance & dricore subflooring. Hobbyists and entrepreneurs will love the 24' x 39' 3-car detached garage powered by a dedicated 60 amp service that is fed from the homes 200 amp electrical panel a dream setup for a workshop, or studio.The fully fenced backyard offers a stamped concrete patio and plenty of green space for outdoor entertaining or peaceful solitude. Ideally located near scenic trails, parks, shopping, and restaurants, plus walking distance to schools and is on the transit routes to Western University and Fanshawe College.This 4+1 bedroom home is sure to impress! Windows (2010), roughed-in central vac, and endless opportunity await this is more than a home; its a lifestyle upgrade. (id:59646)
92 Hoover Point Lane
Selkirk, Ontario
Lake Erie Living at it’s finest! This year-round lake-house/cottage offers nearly 2000 sqft of living space with 3 bedrooms and a finished lower level. It is located on a premium ½ acre waterfront lot on Hoover’s Point Lane, featuring panoramic views and a private beach with about 100 ft of sandy shoreline extending into the clear waters of Lake Erie. The house sits on high ground with a gradual slope to the beach, no break-wall needed. The property includes a paved driveway for 4 vehicles and an RV/boat, interlock brick walkways, privacy fenced yard, mature trees, manicured lawn, vibrant gardens, and extraordinary landscape. There is also an attached garage with inside entry and a detached boathouse/workshop. Inside, the custom kitchen has attractive cabinetry, elegant quartz countertops, and hi-end stainless steel appliances. The open concept dining and living room offer large windows with lake views and garden doors leading to a composite deck overlooking the lake offering stunning sunrises as you enjoy your morning coffee. The main floor includes a foyer with laundry and a dishwasher, a designer 4pc bathroom, primary and guest bedrooms, both with custom closets. The finished basement has a 3rd bedroom/home office, family room with gas fireplace, storage room, and utility room with shelving and plenty of storage space. Additional features include a metal roof, updated windows and exterior doors, luxury vinyl plank flooring, 200-amp hydro, central-air, hi-efficiency furnace, electronic air cleaner, full Aerobic septic system, two 5000-gallon cisterns, and Starlink hi-speed internet. Must view to appreciate the attention to detail, quality finishes, & overall “feel” of this lovingly maintained home. Located minutes to Selkirk, Fisherville, and Port Dover, with a public boat launch about 1 km away. Convenient commutes to Dunnville or Cayuga, and 1-2hr drives from Hamilton, Niagara, or Toronto. Ideal for a home, cottage, or for those looking to retire in style! (id:59646)
45 August Crescent
Norwich (Otterville), Ontario
Embrace the warmth of home at 45 August Crescent in the charming village of Otterville. Nestled against a picturesque ravine, this distinguished residence boasting over 5,000 square feet of finished space stands as a peerless masterpiece. The journey begins with its enchanting curb appeal that sets the tone for the unparalleled allure that awaits within. Making your way through the front doors you are greeted with a spacious foyer and views to the backyard through the living room, which features a 20' coffered ceiling and stunning stone fireplace. The kitchen is a chef's dream highlighted by an oversized island, custom metal range hood, built-in fridge/freezer, 4 under-counter fridge drawers, 48" gas range, 2 dishwashers, and a spacious butler's pantry. Further enhancing the main floor is an informal dining area, a formal dining room (which is currently being used as a family room), an office, a home gym, and the private primary suite which sets the standard for excellence with a large walk-in closet with island and laundry, and a luxurious ensuite with dual shower and soaker tub. Making your way upstairs you will find 4 more oversized bedrooms, two full bathrooms and a second full laundry room. The back yard has stunning views of the ravine from the large covered porch. Over 3,000 square feet of unfinished space in the basement is awaiting your personal touch. The garage also features over 1,500 square feet of heated/cooled space with plenty of room for both vehicles and toys. If a degree of sophistication is what you enjoy then this is the home for you. (id:59646)
33 August Crescent
Norwich (Otterville), Ontario
This luxurious 3,000+ square foot custom-built bungalow sits on a beautifully landscaped 1-acre lot in an exclusive neighborhood, offering a perfect balance of privacy, tranquility, and curb appeal while blending modern design with elegant finishes. Upon entering, you're welcomed by a bright, open-concept layout, accentuated by large windows that fill the home with natural light and 9' high ceilings that create an airy, expansive feel. The heart of the home is the high-end kitchen, complete with top-of-the-line appliances, custom cabinetry, and a large island perfect for meal preparation or casual dining. This space seamlessly flows into the dining and living areas, making it ideal for entertaining or family gatherings. The master suite is a private retreat, featuring large windows with serene views, a spa-like ensuite with a soaking tub, luxurious shower, dual vanities, and a spacious walk-in closet. Two additional bedrooms share a full modern bathroom, while a stylish powder room adds convenience for guests. The home also features a large laundry/mudroom, designed for practicality and organization, with built-in storage and access to the three-car garage. The garage is perfect for car enthusiasts or anyone needing extra storage, accommodating larger vehicles or a workshop space. Outside, the professionally landscaped grounds create a peaceful, private setting. Whether relaxing on the patio, hosting outdoor gatherings, or enjoying the serene views, the outdoor space complements the home's elegant design. With its blend of luxurious amenities, custom craftsmanship, and peaceful setting, this modern bungalow offers an unparalleled living experience in one of the area's most exclusive communities. Every aspect of the home has been designed to cater to both the aesthetic and practical needs of modern living, making it a rare find for discerning buyers. (id:59646)
79 Condor Avenue
Toronto, Ontario
Nestled in one of Toronto's most beloved Riverdale neighbourhoods, this beautifully renovated 2-bedroom, 1-bath semi-detached home offers the perfect blend of character and contemporary comfort. Set on a quiet, family-friendly street in The Pocket, this freehold home charms with its classic front porch and a thoughtfully updated interior. Step inside to an open-concept main floor featuring engineered white oak hardwood, slate tile, custom built-in storage, and a cozy electric fireplace. The modern kitchen is a standout, complete with a Taj Mahal quartzite waterfall island, sleek stainless steel appliances, and a walk-out to a private, landscaped backyard oasis—perfect for entertaining. Upstairs you'll find two bright bedrooms, including a primary with a built-in closet and ceiling fan. The lower level has been partially finished to create a flexible space ideal for a home office or family room, with waterproofing, a sump pump, and backwater valve. This home has seen extensive updates throughout, including all new windows, upgraded electrical and plumbing systems, new interior flooring, and a newly renovated basement. Enjoy effortless access to transit, Phin Park, and the vibrant shops and restaurants along the Danforth, Gerrard, and in nearby Leslieville—all while soaking in the strong sense of community that makes life in The Pocket so unique. (id:59646)
79 Whippoorwill Road
Northern Bruce Peninsula, Ontario
If you've been dreaming of getting into the cottage market, this property has big potential. Just steps from the stunning shores of Georgian Bay, water access across the road, this cottage may need a little TLC, but its location is truly special. Located just a short drive from the charming village of Lions Head, you'll enjoy easy access to shops, restaurants, a marina, and the Bruce Trail. Whether you're exploring the cliffs, grabbing essentials, or enjoying a summer evening ice cream, everything you need is nearby while still feeling tucked away in nature. This is more than just a cottage it's a canvas. With its close proximity to Georgian Bay and surrounding natural beauty, the setting speaks for itself. You can hear the gentle sound of waves rolling in, the kind of peaceful backdrop you've been looking for. Water access is just steps away, making it easy to spend your days enjoying all kinds of water activities. Swim in the clear bay, kayak along the shoreline, or paddleboard as the sun sets the possibilities are endless. If you're ready to roll up your sleeves and bring new life to this hidden gem, 79 Whippoorwill Road could become your ideal escape. With some vision and effort, this cottage has the potential to shine once again. (id:59646)
31 Waterview Road
South Bruce Peninsula, Ontario
Say hello to the sought-after sandy beaches of Red Bay, just steps away from 31 Waterview Road. This charming 3-bedroom, 1-bath home offers stunning sunset views over Lake Huron and is the perfect place to enjoy four-season living on one floor. Whether you're looking for a cozy cottage retreat or a full-time home, this property delivers comfort, style, and convenience. Inside, you'll find an open-concept kitchen and living area with cathedral ceilings that have been spray-foamed for energy efficiency, complemented by a warm wood stove ideal for cooler evenings. Recent upgrades include a dual-purpose hot water tank, updated plumbing and electrical systems, and re-insulated walls and ceilings within the last three years. The home sits on a slab-on-grade foundation with heated concrete floors, ensuring warmth and comfort year-round. The durable metal roof and newer septic system adds peace of mind and long-term value. An accessory dwelling with washroom offers extra space for guests, making this a fantastic spot for entertaining friends and family during the summer months. Plus, Red Bay offers so much more than just beaches enjoy kayaking, paddle boarding, boating, fishing and swimming in crystal-clear waters. The nearby local restaurant and tight-knit community add to the welcoming vibe of this lakeside gem. Located just North West of Wiarton, 31 Waterview Road offers the best of the Bruce Peninsula beautiful natural surroundings, all-season outdoor activities, and a laid-back lifestyle you'll love to come home to. (id:59646)
186 Bridgeport Road E
Waterloo, Ontario
Welcome to 186 Bridgeport Road East, Waterloo. This charming 1.5-storey red brick home blends timeless character with modern updates and a functional layout, all set on a deep, mature lot in a convenient central location. Inside, you'll find a bright and inviting main floor with large windows that fill the space with natural light. The updated kitchen features stainless steel appliances, a stylish backsplash, and plenty of cabinetry perfect for everyday cooking or entertaining. Other features include hardwood floors and neutral decor making this home move in ready. The upper level offers two bedrooms full of charm and personality, while a third bedroom on the main floor offers flexibility as a home office, studio, or guest space. The basement is partially finished but clean and usable, an unexpected bonus in a home of this era. Step outside to enjoy a quiet coffee on the front porch or host gatherings in the spacious, tree-lined backyard ideal for kids, pets, and summer barbecues. Conveniently located with quick access to the Conestoga Parkway and close to all amenities, as well as Wilfrid Laurier, the University of Waterloo. Whether you're a first-time buyer, savvy investor, or an empty nester looking to downsize, this property offers exceptional value in the heart of Waterloo. Ask your realtor for all the updates. (id:59646)
161 Massey Drive
North Bay (Ferris), Ontario
Welcome to 161 Massey Drive, a beautifully updated semi-detached home situated on a 30 x 110 lot in a warm, family-friendly neighbourhood. This bright and clean property is truly move-in ready, offering a thoughtful layout across multiple levels. The main floor features a modern kitchen with a breakfast bar, a cozy dining area, and a convenient pantry for extra storage. Upstairs, you'll find three spacious bedrooms and a well-appointed four-piece bathroom, perfect for family living. The lower level includes a large family room with a walk-out to the backyard, an additional bedroom, and a three-piece bathroom ideal for guests or extended family. The basement offers even more living space with a versatile rec room, a laundry room, and a utility room for added functionality. Step outside to enjoy your private backyard retreat, complete with a concrete patio, a hot tub, a charming gazebo, and partial fencing. The yard backs onto a naturally treed area, providing privacy and a peaceful setting. The home also includes a single-car garage with an automatic door and direct access to the front foyer. Located directly across from Lions Park, which features a playground and outdoor rink, this home is surrounded by friendly neighbours and close to excellent amenities. Schools, public beaches on Lake Nipissing, the La Vase River, scenic walking trails, and shopping are all nearby. Most furniture is included in the sale, making this home an incredible opportunity for anyone looking for comfort, convenience, and community. (id:59646)
137 Haldimand Street
Kitchener, Ontario
Beautiful 4-Bedroom Home in Huron Area | Over 3,000 Sq. Ft. of Finished Living Space Welcome to this stunning, fully finished home located in the sought-after Huron area. Less than 5 years old, this 4-bedroom, 3.5-bathroom property offers over 3,000 sq. ft. of modern, upgraded living space—perfect for growing families or those who love to entertain. Step inside to a bright and open main floor featuring hardwood flooring, custom waffle ceilings with pot lights, and a striking 3D accent wall with an electric fireplace. The kitchen is a true showpiece, complete with premium KitchenAid appliances, stylish cabinetry, and plenty of space for cooking and gathering. Upstairs, you'll find four spacious bedrooms including a luxurious primary suite with a spa-like ensuite featuring a glass-enclosed shower and freestanding tub. All bathrooms are beautifully finished with high-end materials and contemporary design. The fully finished basement offers additional living space with multi-color recessed lighting—ideal for a home theatre, rec room, or office. Other highlights include zebra-style blinds throughout, LED lighting on the stairs to basement, and a fully fenced backyard for privacy and outdoor enjoyment. Located in a family-friendly neighborhood close to schools, parks, trails, and amenities, this move-in-ready home combines comfort, style, and convenience. (id:59646)
82 Lynch Circle
Guelph (Pineridge/westminster Woods), Ontario
Nestled in the desirable Southend development of Westminster Woods, this charming 3-bedroom, 2.5-bathroom family is a rare 1703 sf. Not too small and not too big. Living on Lynch Circle offers the perfect blend of convenience and tranquility. Situated in an established neighbourhood, the backyard space overlooks mature trees within the green space behind. Birdhouses have invited so many birds making the enjoyment of the deck and yard peaceful. The homes spacious two-storey entrance welcomes you into an open-concept layout with lots of natural light. Kitchen design with centre island offers lots of counter space and is perfect for multiple chef's at once for easy entertaining. Large living room space leads you to the back deck. Plenty of tile flooring for easy clean up. With a well-designed plan, this home includes three generous bedrooms, including a primary suite that you enter through double doors. The 3-piece ensuite bathroom, walk-in closet and vaulted ceiling really makes this master suite special . The additional full bathroom and a convenient powder room on the main floor are ideal for a busy family. The basement is partially drywalled with a bathroom roughed in by the builder and ready to be finished to suit your unique needs, providing endless possibilities for extra living space. The neighbourhood itself is quiet and family-friendly, with walking trails winding through the area and a children's park nearby, perfect for outdoor activities. Close to bus stops and just minutes away from shopping, dining, banks and schools. A very convenient location in Guelph's popular south end. Only two gates required to fully enclose backyard. Quick and easy access to the 401. (id:59646)
258c Sunview Street Unit# 311
Waterloo, Ontario
Step into ownership of a highly successful Yomie's Rice Yogurt franchise, strategically located right beneath a busy student residence, surrounded by multiple high-density student apartment building, in the heart of a major university district with over 75,000 students across three campuses. This vibrant and profitable shop consistently ranks among the top 10 on major delivery platforms. With no leased equipment, the business enjoys low monthly fixed costs, and the gross lease covers all utilities, ensuring stable overhead. Strong social media presence and loyal customer base in place. Perfect for owner-operators or investors seeking reliable, immediate cash flow in a growing market! (id:59646)
6 Windmill Place
Dundas, Ontario
Welcome to this beautifully maintained and spacious home nestled in a quiet court in one of Dundas’ most desirable neighbourhoods. Boasting over 3,000 sq. ft. of finished living space, this property offers an ideal blend of modern updates, functional design, and timeless charm. Step inside to a large, flowing main floor layout—perfect for entertaining and everyday living. The heart of the home is the fully renovated kitchen (2022), featuring sleek cabinetry, newer stainless-steel appliances, and elegant finishes that are sure to impress. The main level also showcases updated hardwood flooring (2021), enhancing the warm and inviting atmosphere throughout. Upstairs, you’ll find three generously sized bedrooms and two full bathrooms, including a primary suite with ensuite privileges. The fully finished basement adds exceptional value, complete with a second full kitchen, spacious family room, an additional bedroom, and a full bathroom—ideal for in-law living, guests, or extended family. Located on a peaceful court, this home offers both privacy and convenience, just minutes from parks, schools, trails, and the vibrant downtown Dundas core. Don’t miss your chance to own this exceptional home in a prime location! (id:59646)
206 William Street
Clearview (Stayner), Ontario
Ideally located just steps from Stayner's charming cafés, local shops, schools, and everyday amenities, this spacious bungalow offers more than just a home - it offers a lifestyle. Set on a full town lot with rare rear laneway access, this well-maintained residence features four bedrooms, three bathrooms, and the standout bonus of a private in-law suite - complete with a bedroom, bathroom, separate entrance, kitchenette, and a private deck overlooking the serene backyard. Whether used for extended family, guests, or rental income, this suite adds incredible flexibility and long-term value. The main living space offers everything on one floor, with multiple flexible living areas, a bright, open layout, and large windows throughout that fill the home with natural light. With generous gathering spaces, a functional kitchen, and a layout that balances connection and privacy, this home is ideal for first-time buyers, young families, downsizers, or anyone needing space that adapts with life. Located in one of Simcoe County's most vibrant and family-friendly communities, and surrounded by a growing mix of local amenities and charm, 206 William Street is the perfect place to plant roots and grow into the next chapter. Pre-listing home inspection report available! (id:59646)


