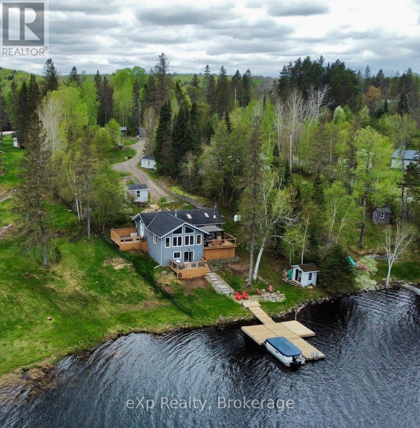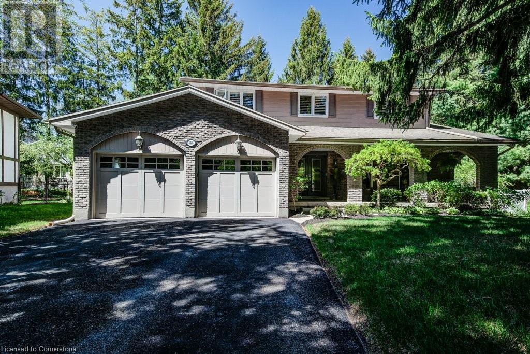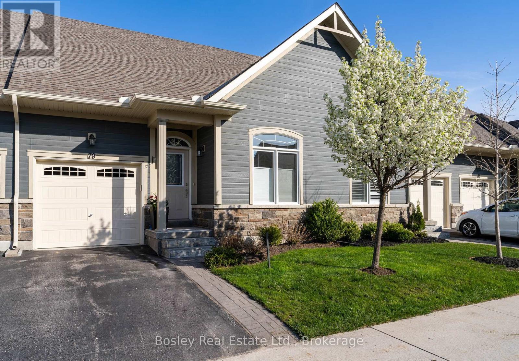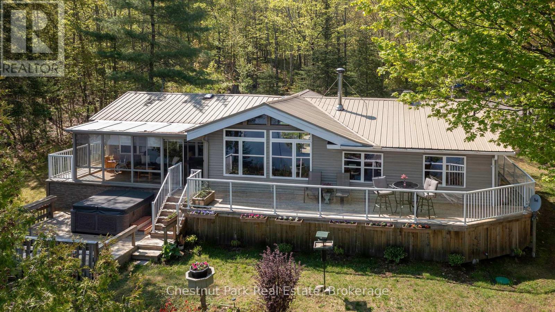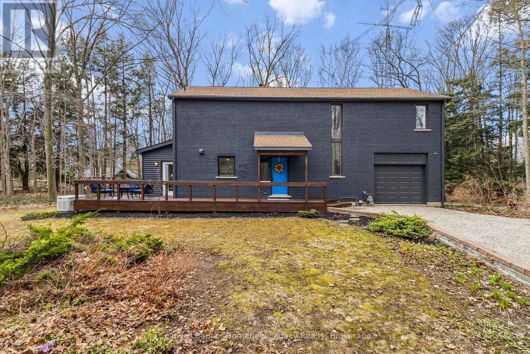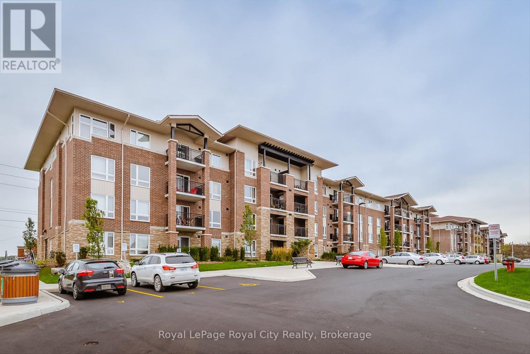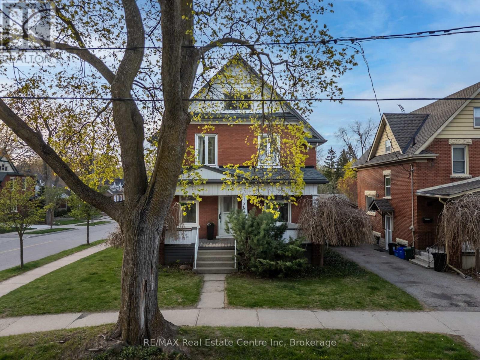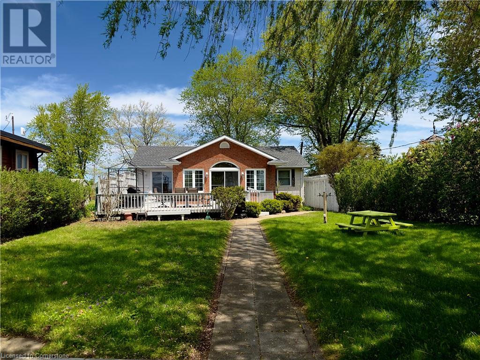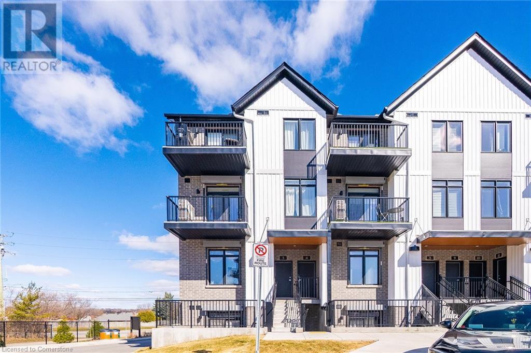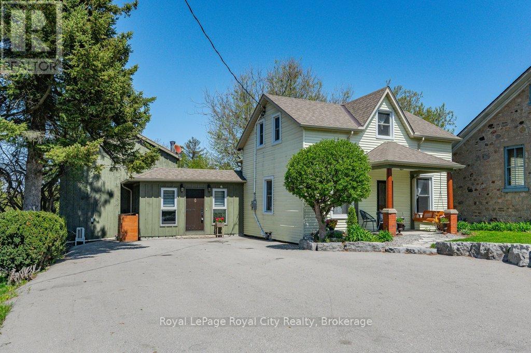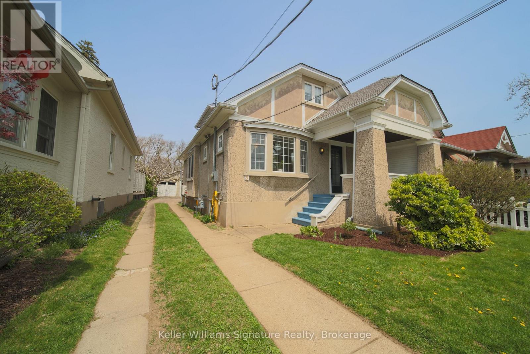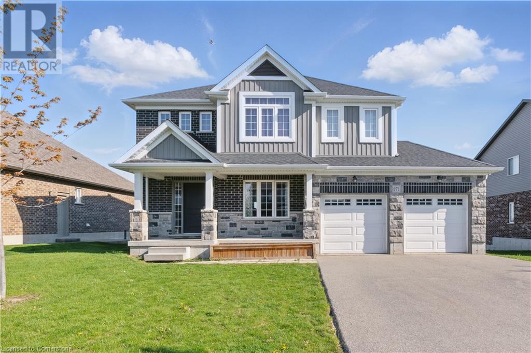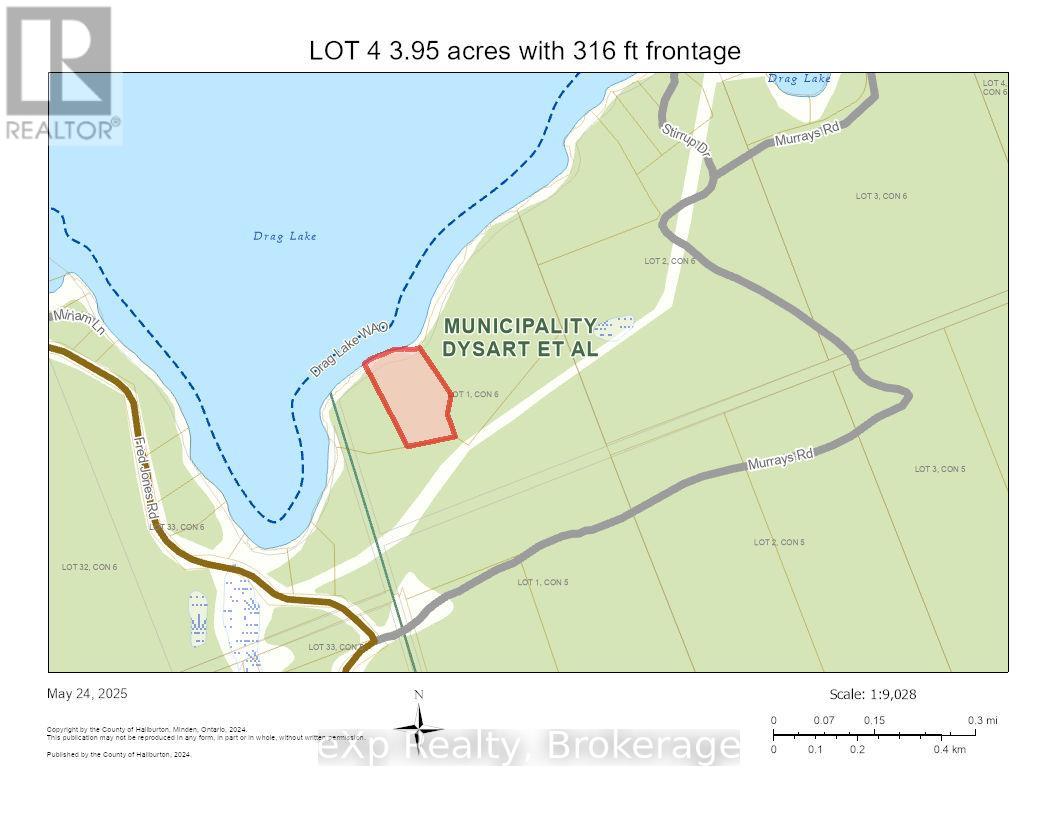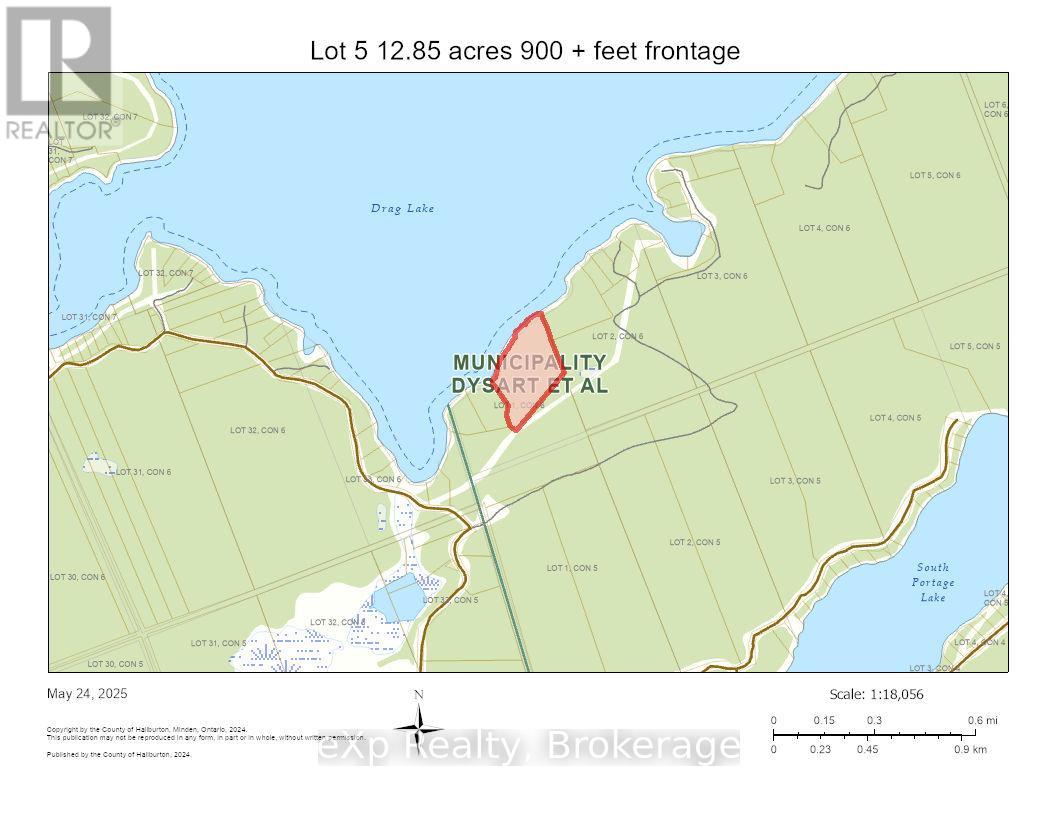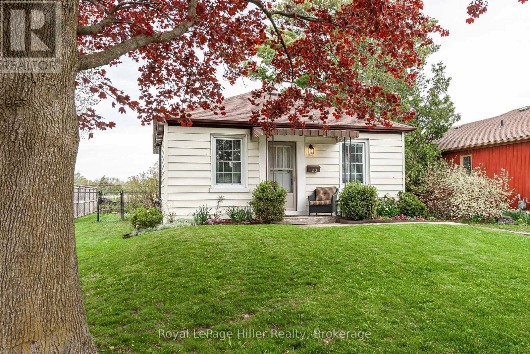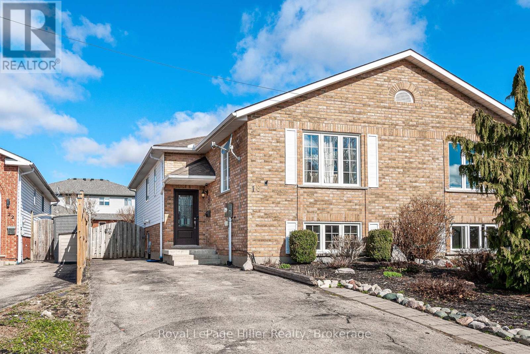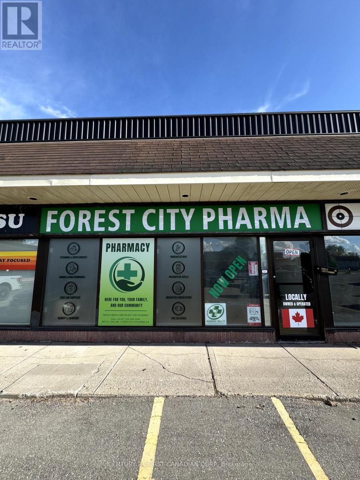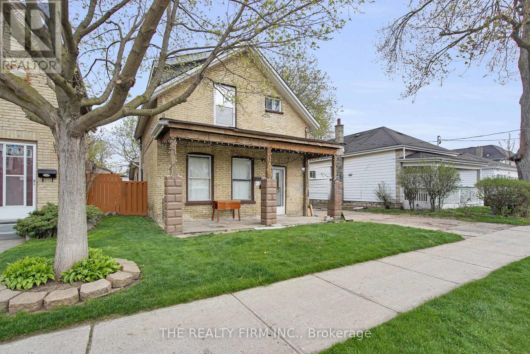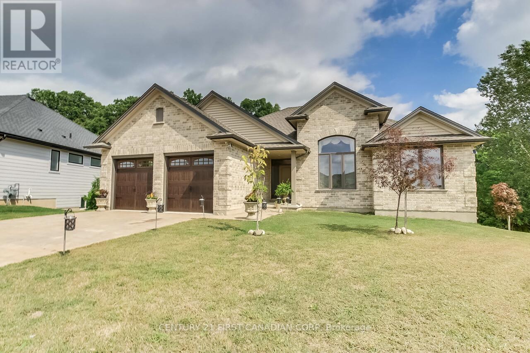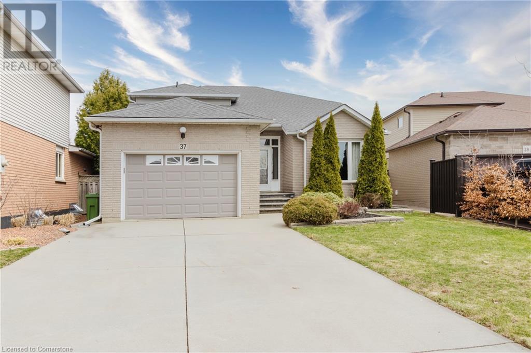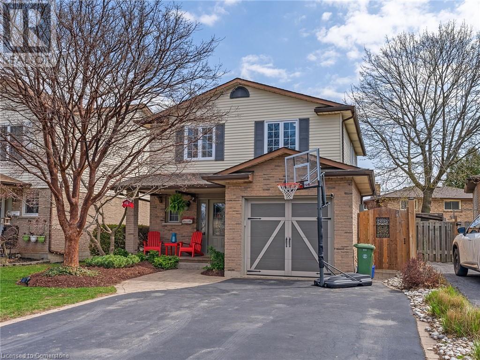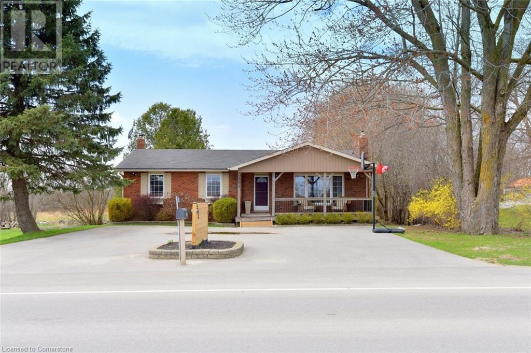19 Valley Drive
Parry Sound Remote Area (Golden Valley), Ontario
Welcome to your dream getaway on the shores of beautiful Jacks Lake! Nestled on over 3 acres in an unorganized township, this waterfront home is ready for your enjoyment. Step inside to a bright, open-concept layout featuring a spacious kitchen with a large island, ideal for cooking and entertaining. The living room boasts cathedral ceilings and stunning lake views, with French doors that open onto a large deck with a gazebo perfect for grilling or hosting guests. Just off the kitchen, another deck leads to a sunk-in hot tub- an inviting space for relaxing under the open sky. The lower-level walk-out is currently used as the main bedroom. This suite includes a convenient 2-piece bath and patio doors leading to a private deck. It's an excellent retreat for parents or guests, offering immediate access to the outdoors, whether for a night swim or sipping your morning coffee. An oversized garage offers plenty of space for storage or hobbies, and above it you'll find additional living space with a bedroom, a 3-piece bathroom, kitchen, and sitting area ideal for guests, rental income, or extended family. Other features include a covered boat storage structure, a wood shed with hydro, a large dock, a lakeside fire pit and storage shed for quick access to your favorite water toys. Some furniture and furnishings are included. Whether you're looking for a peaceful family cottage, a rental opportunity, or a full-time residence, this move-in ready gem offers it all. (id:59646)
33 Mcgarry Drive
Kitchener, Ontario
With 4 bedrooms and 2.5 baths on the upper levels, plus a sprawling rec room warmed by a gas fireplace below, this home delivers all the space you need today—and plenty of room for your family to grow into tomorrow. And speaking of growing... there’s something special about harvesting your own fresh vegetables from custom-built garden beds, or gathering handfuls of raspberries from a mature summer bush right in your own backyard. This charming yard features a pool in the summer and a skating rink in the winter. A large front foyer leads you into the traditional living room and dining room, with garden doors that open to your covered back deck. The eat-in kitchen is bright and inviting, with a cheerful window overlooking the yard. Off the kitchen, you’ll find a powder room, plus a thoughtfully designed side entrance with a second closet that easily handles the daily parade of backpacks, jackets, and muddy boots. Upstairs, the spacious primary bedroom offers a two-piece ensuite and a walk-in closet that feels more like a dressing room. Three more bedrooms and a beautifully modernized bathroom complete this level. From the smart solar pool heating system to the upgraded insulation and a Google Nest thermostat, this home helps you keep energy bills in check. And yes—gamers and remote workers alike will love the lightning-fast fibre optic internet with hardwired ethernet available. This staycation home truly has it all: an 80,000-litre pool, a covered deck, and a 20’ x 35’ ice rink in winter (yes, the boards are included!). Imagine toasting marshmallows around the fire pit or hosting a backyard hockey tournament—all while watching the sunset. And when it comes to location, Forest Heights checks every box. Just 30 seconds to the expressway and one minute from Superstore, Home Depot, and Sunrise Shopping Centre, this home is surrounded by excellent schools, scenic trails, sprawling parks, and even a skatepark with a library just around the corner. (id:59646)
346 Mccarron Place
Waterloo, Ontario
Welcome to your dream home! This exquisite 4-bedroom, 4-bath property is nestled on a quiet cul-de-sac in one of Waterloo’s most desirable neighborhoods. From the moment you enter the spacious foyer, you’ll feel the warmth and comfort that makes this house truly special. The heart of the home is the beautifully updated kitchen, complete with granite countertops, stainless steel appliances, garburator, a built-in dining nook, and wine cabinet—perfect for gathering with family and friends. The main floor also features a cozy living room with a gas fireplace, a formal dining room, office, laundry room, and powder room. Step outside and prepare to be amazed by your very own backyard paradise. A spectacular saltwater pool with a spill-over hot tub and tranquil waterfall feature is surrounded by professionally landscaped gardens with in-ground irrigation system and stamped concrete. Plus, enjoy a second hot tub designed for year-round use—perfect for unwinding in any season. This backyard oasis is truly a showstopper! The pool has a new solar blanket and comes with a winter cover. Upstairs, you’ll find four spacious bedrooms and two beautifully updated bathrooms, including a luxurious primary suite with walk-in closet and ensuite featuring custom vanities, heated floors and a seamless glass shower. The finished lower level offers a large rec room with wet bar, full bathroom, and plenty of storage. As a resident of this home, you’ll also enjoy access to the exclusive Beechwood South Pool & Tennis Association, offering additional recreational amenities just steps away. Membership in the association is included through the annual property taxes, giving you the benefits without the added hassle of separate fees. This is more than a house—it’s a lifestyle. Book your private showing today and experience everything this exceptional home has to offer! (id:59646)
Lot 86 River Road E
Wasaga Beach, Ontario
Don't miss this incredible opportunity to own a 50 x 130 ft vacant lot located in the highly desirable east end of Wasaga Beach. This rare property is just a short stroll to the worlds longest freshwater beach, offering the perfect canvas to build your dream home or cottage retreat in one of Ontario's most beloved beachside communities.Ideally situated just steps from the local marina, you'll have convenient access to launch or dock your boat - making it easy to enjoy a day on the water. Love paddleboarding? Grab your SUP and head around the corner for an early morning paddle as the sun rises - a peaceful and breathtaking start to any day.You're also only a short distance from the main beach, where a significant new development is beginning to take shape. While this growth brings exciting potential and value to the area, your lot remains peacefully tucked away, offering the best of both serenity and convenience. Stonebridge Town Centre is also close by - whether walking or driving, you'll appreciate the easy access to restaurants, shopping, banking, and well-maintained walking trails. Everything you need is within reach, yet your property still offers that peaceful, tucked-away feeling that makes it a true retreat. Enjoy stunning sunsets, access to local amenities, and the natural beauty that surrounds - you from sandy shores and forest trails to vibrant community spots and recreational opportunities year-round.Whether you're looking to invest, build, or simply secure your own slice of beachside paradise, this exceptional lot offers unmatched potential in a location that continues to grow in demand. (id:59646)
79 Kari Crescent
Collingwood, Ontario
Welcome to Balmoral Village, where an active lifestyle meets the perfect blend of convenience and community! This inviting bungalow townhouse, located in the heart of the village, offers a remarkable living experience. Just a short walk to downtown, a 5-minute stroll to the water, steps to the Georgian trail, and walking distance to Cranberry Golf Course, this home is ideally situated for those who appreciate both nature and local amenities. With just a 12-minute drive to the ski hills, it's perfectly positioned for year-round outdoor fun. Inside, you'll be welcomed by 9-foot ceilings, beautiful engineered hardwood floors, and an open-concept layout that's perfect for both relaxation and entertaining. The stylish kitchen boasts granite countertops, stainless steel appliances, and a modern, functional design including a custom coffee bar, full pantry, and kitchen upgrade. The cozy living room, with a gas fireplace, opens to a spacious patio, perfect for unwinding or hosting guests. The primary bedroom offers a walk-through closet and a private ensuite, while a second bedroom and a full bathroom provide ample space for family or visitors. The lower level features a third bedroom area, a full bathroom, and a versatile space ideal for a media room, home office, or personal retreat, all with plenty of storage. Outdoor enthusiasts and nature lovers will appreciate the 62 km Georgian Trail system, just steps from your door, perfect for walking, biking, and cross-country skiing. The sense of community in this area is unmatched, with friendly neighbors and easy access to the villages active outdoor lifestyle. Plus, you'll have exclusive access to a nearby recreation centre, featuring a heated salt water pool, exercise room, social lounge, reading area, and a golf simulator. (id:59646)
308 Dundas Street N
Cambridge, Ontario
A charming 2-storey solid brick home on a spacious irregular oversized lot! Welcome to this lovingly cared for home, offering the perfect blend of historic character and modern updates. Once inside, you are greeted with the warmth and charm of this family friendly living space. With a newly updated kitchen (2018) boasting granite tile floors, marble backsplash, quartz countertops, and all the updated kitchen appliances. The living room flows into the dining room with the convenience of the kitchen close by; with loads of natural light to enjoy. At the back of the home is an oversized, spacious mud room which adds practical space for a busy household. Upstairs is the bedroom and bathroom level; offering good sized bedrooms with natural hardwood floors and newer windows. The Primary bedroom has additional storage that anyone can make good use out of. The partially finished basement gives you the start needed to make it your own, not to mention room for the laundry and mechanics, and a bathroom rough in. Enjoy the convenience of the four vehicle parking, detached 24x10 single car garage which is great for additional storage or a workshop, and a garden shed. The backyard is fully fenced with a metal gate, perfect for the kids and pets to play safely. The roof shingles were replaced in 2017, furnace and air conditioning 2019, and many windows have been updated over the years to improve energy efficiency. With some of the original 100-year-old charm remaining, it offers timeless touches that make this home truly special. Ideally located close to schools, parks, shopping, amenities, and with easy highway access, this home is perfect for first-time buyers or those looking to expand their investment portfolio. Don’t miss your chance to own this unique and versatile property with R5 zoning, you have options. (id:59646)
343850 North Line
West Grey, Ontario
Living on 2.3 Acres Refined Comfort Meets Practical EleganceDiscover the perfect balance of sophistication and functionality in this exceptional property set on 2.3 acres. Thoughtfully designed with discerning homeowners in mind, this property blends timeless style with modern amenities to create a truly elevated living experience.The residence features 3 spacious bedrooms and 3 beautifully appointed bathrooms, offering comfort and privacy for family and guests alike. A propane fireplace anchors the living space, providing warmth and ambiance, while the kitchen is adorned with stunning 2-foot tile flooring, ideal for both daily living and elegant entertaining.Built for efficiency and resilience, the home is equipped with a two-stage high-efficiency furnace, generator panel, and 200 amp service, ensuring seamless performance year-round. Step outside to enjoy the convenience of a natural gas BBQ hookup, perfect for al fresco dining and entertaining.Car enthusiasts, artisans, and entrepreneurs will appreciate the 1.5-car garage and the impressive 1,000 sq ft workshop a rare luxury offering flexibility for creative and professional pursuits.Private, peaceful, and meticulously maintained, this is more than a home its a lifestyle. (id:59646)
1260 Winders Bay Road
Lake Of Bays (Mclean), Ontario
Nestled just minutes from the quaint town of Baysville, 1260 Winders Bay Rd offers an incredible lakeside escape, ready to be enjoyed just as it is or transformed with your personal touch and vision. Set on a generous double lot with 232 feet of southern exposure waterfront on Echo Lake, this four-season cottage presents spectacular views and a tranquil atmosphere. With solid bones and a welcoming charm, this property invites your ideas to create something truly special. Inside, the home features three cozy bedrooms, two bathrooms, and a bright sunroom that bathes in natural light, offering a peaceful place to unwind. The inviting wood-burning fireplace adds a touch of warmth, while the expansive deck and hot tub create a perfect outdoor retreat to relax after a day of adventuring. The dock and calm waters of Echo Lake are perfect for docking your pontoon boat, kayaks, or enjoying water activities right at your doorstep. Echo Lake is a picturesque, spring-fed lake steeped in history. Named after an early surveyors discovery of seven spots where a clear echo could be heard, this charming lake has delighted generations. Echo Lake is known for its serene waters and natural beauty, making it perfect for a variety of water activities like boating, swimming, and fishing. The large backyard of the property is ideal for gathering around a bonfire by the lake, under a starlit sky. A double-car garage and outbuilding provide ample storage and space for guests. Just minutes from Baysville, known for its vibrant community spirit, this property offers the perfect blend of tranquility and connection. Plus, with Huntsville and Algonquin Park just a short drive away, you'll have access to year-round adventure whether its dining, shopping, hiking, or exploring the great outdoors. Whether you're seeking a getaway or a rental opportunity, don't miss your chance to own this Muskoka gem! (id:59646)
35576a Bayfield River Road
Central Huron (Goderich), Ontario
Nestled among mature trees on just over 1.8 acres, this beautifully updated two-storey brick home offers the perfect blend of rural privacy and modern comfort. Featuring 3 bedrooms and 2 bathrooms, the home has been thoughtfully renovated over the past few years. Step inside to a functional and welcoming layout. The cozy living room is a standout, with a striking wood-burning fireplace and expansive windows that flood the space with natural light and frame stunning views of the surrounding forest. A sliding door opens onto the spacious deck ideal for relaxing or entertaining.The bright, open kitchen is a chefs dream, complete with granite countertops and easy access to a sunroom that serves as an ideal office or creative retreat. Upstairs, you'll find a serene primary bedroom and a beautifully designed 5-piece bathroom featuring a double vanity, freestanding tub, and separate shower, your own private spa-like retreat. Two additional bedrooms and the convenience of upper-level laundry complete the second floor. An attached garage offers seamless access to both the main floor and the full, unfinished basement, which provides plenty of storage and additional potential living space. A natural gas generator ensures peace of mind during power outages, keeping your home running smoothly year-round.Step outside to enjoy the peaceful surroundings on multiple decks, a charming patio, and a gazebo provide perfect spots to unwind or entertain. Your furry friends can roam safely thanks to a newly installed invisible dog fence. With fibre optic internet available, you can stay connected while enjoying the peace and quiet of country living.Located just minutes from the beaches, marina, shops, and restaurants of Bayfield, and only 15 minutes to Goderich, this property offers the best of both worlds, serene rural living with town amenities close by.Book your private showing today and experience this unique retreat for yourself. (id:59646)
464 Westheights Drive
Kitchener, Ontario
Nestled in the desirable Forest Heights neighborhood of Kitchener is 464 Westheights Dr. This spacious home offers plenty of room for a growing family with over 2200 sq ft of living space, 4 bedrooms and 4 bathrooms. You'll be greeted by a welcoming front entrance and enjoy the convenience of main floor laundry. Retreat to the spacious primary bedroom featuring a beautiful newly renovated ensuite. This home is freshly painted in main living areas, move-in ready and located close to many amenities including The Boardwalk, Sunrise Centre, and nearby parks, trails and schools. The back yard oasis features an in ground pool, perfect for summer gatherings. The basement is your own personal pub ready for hosting unforgettable game nights! Don't miss this opportunity! (id:59646)
29 Beland Avenue N
Hamilton, Ontario
Move in ready! Don't miss this fantastic opportunity to own a spacious 3 level home that offers incredible value! Featuring three comfortable bedrooms and two full bathrooms, perfect for families or downsizers looking for a great easy layout! This home offers generous living space, ample parking and a great size private backyard. Step into the perfect blend of space, comfort and affordability in this beautiful home! (id:59646)
101 - 4 Kimberly Lane
Collingwood, Ontario
Welcome to Royal Windsor, 1 Bed, 1 Bath, Underground Parking, SELLER IS OFFERING TO PAY 1 YEAR'S WORTH OF CONDO FEES TO THE BUYER. Elegant Interiors include premium quartz countertops in both the kitchen and bathrooms, NEWLY ADDDED ELECTRIC FIREPLACE, HANGING LIGHT OVER THE DINING AREA AND 2 PENDANTS OVER THE KITCHEN COUNTER. Complemented by stylish ceramic tile backsplash. Dedicated 100-amp electrical service with a breaker panel, ceiling light fixtures in all bedrooms, and vinyl plank flooring throughout the kitchen, living room and bedroom. PRIVATE PATIO - CUSTOM BUILT FLOWER BOXES, AND OUTDOOR FURNITURE ARE INCLUDED. Experience breathtaking panoramic views of Blue Mountain and Georgian Bay from the rooftop terrace, equipped with a common area BBQ and fire pit perfect for social gatherings and relaxing evenings. Living an Active Lifestyle couldn't be easier with dedicated outdoor bicycle parking racks, storage units, access to trails and walking distance to Georgian Bay. Balmoral Village offers an 8,000 sq. ft. two-storey Clubhouse / Recreation Centre that features state-of-the-art fitness equipment, a swimming pool and Therapeutic Pool for aquatic therapy, fitness and recreation rooms, and a variety of wellness and social programs designed to keep residents active, healthy and entertained. A convenient Collingwood bus service can take you to Blue Mountain or downtown Collingwood, making it easy to get to local shops and services without the need of a car. CONDO FEES + RECREATION FEES = $345.21 mth. (id:59646)
13 Shakespeare Avenue
St. Catharines, Ontario
Welcome home to 13 Shakespeare Avenue centrally located in St. Catharines. A great first timer opportunity! This double wide lot offers lots of space to grow with the inside awaiting your personal touches. Whether you’re looking for an investment opportunity with the option to add an additional unit in the basement, or wanting to build some equity by getting your foot on the property ladder. Come and check out all this bungalow has to offer. This opportunity home comes with many updates already done including furnace, owned water heater, and roof shingles, so don't hold back. Book your showing today! (id:59646)
98 Deerhurst Road
Stoney Creek, Ontario
Discover the perfect blend of space, flexibility, and location in this fantastic 4-level backsplit. With 3 + 1 bedrooms, this home works well for a growing family, guests, extended family, or even a home office. The home also offers a single car garage and has been very well maintained. In-law potential with a separate side entrance. The main floor is spacious providing a functional kitchen with breakfast room, formal dining room and large living room. The upper level features a 4-piece bathroom (new shower ’24), and three generously-sized bedrooms. Hardwood main floor and upper level. The lower level offers a 3-piece bathroom, additional bedroom and family room with gas fireplace. The next level down provides additional space that could be finished, offers ample storage, a cold room and houses the laundry. Perfectly located for commuters with easy access to the Red Hill and QEW. Excellent schools. Close proximity to parks, recreational facilities, restaurants, shopping and amenities. With so much potential and room to grow, this Stoney Creek gem is the perfect home for almost any family. Room sizes approximate. (id:59646)
409 - 67 Kingsbury Square
Guelph (Pineridge/westminster Woods), Ontario
Immaculate 2-Bedroom Condo in coveted Pineridge/Westminster Woods! Pride of ownership shines in this meticulously maintained condo, lovingly cared for by its original owner. Located in one of Guelphs most sought-after neighbourhoods, this bright and spacious 2-bedroom, 1-bathroom unit offers the perfect blend of comfort, convenience, and style. Enjoy the open-concept layout, in-suite laundry, pristine kitchen, beautiful balcony, and gleaming floors, ideal for first-time buyers, downsizers, or investors. The building is surrounded by parks, scenic trails, and top-rated schools, and it's just minutes to every amenity you could need-grocery stores, restaurants, fitness centres, and more. A commuters dream, with easy access to the 401, making travel to the GTA and beyond a breeze. This condo looks brand new, is move-in ready and located in a quiet, friendly community- checks all the boxes! (id:59646)
271 Goodwin Drive
Guelph (Pineridge/westminster Woods), Ontario
Welcome to this elegant and meticulously upgraded 4+1 bedroom, 3+1 bathroom home in one of Guelphs most sought-after neighbourhoods. This home also boasts a fully finished legal basement apartment with large windows and plenty of natural light, a separate entrance, ideal for multi-generational living or rental income. Situated on a premium corner lot with over $100,000 in upgrades including smooth ceilings on the main floor. The perfect blend of charm, sophistication, and modern convenience. Step inside to find a chefs dream kitchen featuring built-in appliances, sleek cabinetry, a spacious island and ample counter space for culinary creations. The open-concept living and dining area is anchored by a cozy gas fireplace, perfect for entertaining or relaxing with family. The primary suite is a true retreat, complete with a luxurious jacuzzi tub in the ensuite. Bedrooms feature beautiful, expansive windows and California ceilings throughout. Outside, the composite backyard deck (with a lifetime warranty) offers a low-maintenance outdoor oasis, while the insulated garage with electricity provides ample space for vehicles and storage. Located in a top-rated school district, steps away from anything you can imagine, including shops, gyms, trails, golf courses and so much more! This home is move-in ready and designed for modern living. Complete with a security system for added peace of mind, this is a rare opportunity to own a truly exceptional property. Don't miss out - schedule your private viewing today! (id:59646)
120 Cameron Street N
Kitchener, Ontario
Whether you're seeking a family home, a mortgage helper, an in-law suite, or turnkey rental, the flexibility here is exceptional. A true rare gem in the heart of Kitchener, this stunning century-style home blends timeless elegance with modern luxury. Fully renovated and upgraded to the nines, every detail has been thoughtfully curated, nothing has been overlooked. Sitting on a desirable corner lot in a vibrant, family-friendly neighbourhood, this home feels warm and welcoming the moment you arrive. The charming front porch is perfect for sipping your morning coffee and taking in the peaceful surroundings. Inside, the main floor features soaring ceilings, abundant natural light, hardwood floors and a layout that respects the homes historic character while offering modern comforts. The kitchen boasts quartz counters, sleek cabinetry with ample storage, and stainless steel appliances, flowing into spacious living and dining areas ideal for entertaining. Up the maple hardwood stairs, you'll find a spa-like bathroom and beautifully finished bedrooms designed for both comfort and style.The finished attic adds even more value, transformed into a cozy living space with a bed setup, it's perfect for guests, a home office, or creative retreat. The legal duplex layout includes a fully separate lower-level suite with private access and laundry, offering proven Airbnb income success. Outside, enjoy a landscaped yard and ample parking. Located just minutes from parks, schools, transit, and downtown Kitchener, this is more than a house, it's a piece of history reimagined for modern living and they just don't make them like this anymore. Don't miss this one-of-a-kind opportunity. (id:59646)
12529 Lakeshore Road
Wainfleet, Ontario
Nestled along the sandy shores of Lake Erie, this gorgeous property on Willow Bay offers an idyllic waterfront living experience. The property boasts breathtaking views, sunsets and direct access to a sought-after sandy beach, with a gentle slope into the water, perfect for leisurely swims and little ones. This year round home features generously sized principal rooms, designed for both comfort and style. The entertainer's kitchen is a chef’s dream, offering ample counter space. Whether hosting intimate gatherings or larger celebrations, the kitchen’s layout is perfect for any occasion. Adjacent to the kitchen, the sunroom provides a bright and airy space to relax, complete with easy access to a spacious deck. This deck is ideal for al fresco dining, morning coffees, or simply enjoying the serene views of the lake. Additionally, a second deck at the lakeside, offers even more outdoor living space. In 1998, the home was raised and a poured concrete basement installed. The property also includes a storage shed, ensuring you have plenty of room for all your outdoor equipment and seasonal items. With parking for up to six cars, this home can comfortably accommodate both residents and guests. In addition to the main house, the property features a delightful guest cottage, also known as the 'bunkie.' This cozy retreat is equipped with its own 3-piece bathroom and kitchen, providing your guests with privacy and convenience. It’s an ideal space for your guests or extended family. (id:59646)
51 Paulander Drive Unit# 101
Kitchener, Ontario
Welcome to this beautifully updated 3-bedroom, 2-bathroom townhouse offering over 1,300 sq ft of carpet-free living space, plus a fully finished basement — perfect for a home office, gym, or extra family room. The open-concept main floor features recently upgraded flooring and a seamless flow from the dining area overlooking the bright and spacious living room, ideal for both entertaining and everyday living. The modernized bathrooms and thoughtful finishes throughout add a fresh, contemporary touch. Enjoy the convenience of a 1-car garage with extra built-in storage, making organization effortless. Located within walking distance to public transit and just minutes from shopping, schools, parks, and more — this home offers a great lifestyle and value all in one! Don’t miss out on this move-in-ready gem! (id:59646)
15 Bettschen Lane
Baden, Ontario
Welcome home to this lovely 2 storey house nestled on a quiet street in family friendly Baden! This inviting property offers the perfect blend of comfort and convenience, making it the ideal place for those looking to settle in a serene neighborhood. With its warm, welcoming ambiance, this home boasts spacious living areas, natural light, and an open floor plan that flows effortlessly from room to room. The heart of the home is its open-concept living space with gas fireplace where the bright and airy living room flows seamlessly into the upgraded eat-in kitchen with ample cupboard space ideal for everyday living. The built ins in the mudroom will keep your family organized and the clutter at bay. Step outside onto the expansive deck and into the fenced yard, perfect for outdoor dining, relaxing, and with plenty of room for the kids to play. The recently professionally finished basement adds more functional living space with a rec room with another gas fireplace, a gym or office and a laundry room and bathroom while still offering plenty of storage space. Upstairs, you will find no wasted space. The large primary bedroom features include cathedral ceiling, a walk in closet and 4 piece ensuite. 2 additional generous bedrooms, another 4 piece bathroom and an additional linen closet complete this floor. Don't wait - book your private showing today and fall in love with this meticulously maintained home! (id:59646)
38 St Clair Avenue
Kitchener, Ontario
This is the bungalow you were looking for! The updated kitchen is a chef’s dream, featuring granite countertops, a stylish backsplash, and a large window that fills the space with natural light and fresh air—ideal for your culinary adventures. The bright and inviting living room showcases beautiful hardwood floors, creating a cozy yet elegant space to relax or entertain guests. Hardwood extends into both bedrooms, which offer plenty of room for families or those working from home. The primary bedroom is spacious and full of light, conveniently located near a 4-piece bathroom. The second bedroom includes custom built-in storage and a sliding patio door that leads to your backyard retreat. Downstairs, the finished basement is made for family movie nights, complete with a gas fireplace, an extra bedroom, a den (perfect for a home office or playroom), and a second full bathroom. Step outside to your private backyard oasis, featuring a deck for summer BBQs, a handy shed for extra storage, and a large green space for kids or pets to play. The curb appeal is unmatched, with vibrant gardens and a welcoming exterior that will have you smiling the moment you arrive. With excellent walkability to nearby amenities, schools, parks, and transit, this home has it all. Don’t miss this opportunity—book your showing today and discover all that 38 St. Clair Ave has to offer! (id:59646)
5118 Tree Court
Burlington, Ontario
Welcome to 5188 Tree Court – a beautifully renovated gem nestled on a quiet, family-friendly court in desirable North Burlington. This meticulously maintained home is set on a premium lot backing onto lush forest, offering privacy and serene views year-round. Step inside to over 2,000 sq ft of beautifully finished living space, completely updated from top to bottom. Featuring three spacious bedrooms, a fully finished basement, and new hardwood floors throughout, this home effortlessly blends modern style with everyday comfort. The exterior is just as impressive, with a spacious driveway offering parking for three cars – perfect for growing families or entertaining guests. Located minutes from top-rated schools, parks, trails, shopping, and highway access, this home delivers both convenience and tranquility. Don’t miss your chance to own this move-in-ready retreat in one of Burlington’s most sought-after neighbourhoods. (id:59646)
405 Myers Road Unit# 1
Cambridge, Ontario
Welcome to The Birches by Granite Homes, a beautifully designed end-unit suite in the heart of East Galt, Cambridge. Offering 957 sq. ft. of modern living space, this condo features 2 bedrooms, 2 bathrooms (including a private ensuite), and 1 parking space. Designed for style and comfort, this home boasts an open-concept layout with 9 ft. ceilings, quartz countertops, luxury vinyl plank flooring, soft-close extended cabinetry, a polished chrome pull-down faucet, pot lights (per plan), and five included appliances. Residents at The Birches enjoy outdoor amenity spaces, perfect for connecting with neighbors. With Griffiths Ave Park just steps away and Cambridge’s historic downtown, scenic riverfront, shops, cafés, and restaurants minutes from your doorstep, this location is truly unbeatable! Don’t miss this opportunity! Contact us today to schedule your private viewing. (id:59646)
73 Queen Street
Puslinch (Morriston), Ontario
Surround yourself with this rural oasis while enjoying all the conveniences of city living. Although this home is over 100 years old, the windows, mechanicals, electrical and plumbing have been updated to provide you with the ease of a more modern home. Upon entering the inviting front hall you are instantly greeted by the view of the private gardens that back on to protected land. The beauty and original character in this home are complimented with many renovations and updates that blend seamlessly together. Boasting separate living and family rooms, a home office in the loft, spacious eat-in kitchen, 3 piece bath and main floor master bedroom. Upstairs you will find 3 additional bedrooms, 4-piece bath and laundry. The unfinished basement is currently used for family ping pong tournaments, a unique wine cellar, workout area, workshop and storage. The former barn was converted and connected to the main house decades ago to create a flow that is perfect for larger families, professionals, empty nesters or anyone who appreciates a cozy, rustic style. The community is growing, with many newly built Executive Estate Lots nearby, while still maintaining it's quaintness. A leisurely stroll places you right in the heart of Morriston Village where you will find a number of dining options and amenities. Quick access to the 401, plus a straight stretch to the 407 and 403. You can be at one of the three nearby international airports within 30 minutes or major cities such as Toronto, Mississauga, Vaughan, Kitchener, London, Hamilton, Brampton. Only a 10 minute drive to the south end of Guelph with numerous grocery stores, restaurants, banks and every amenity you can think of. An elementary school, Puslinch community center and rink are 5 minutes away. The current owners have made this house their own for almost 20 years and will cherish the memories they have made since being married there and raising their family. (id:59646)
58 Seres Drive
Tillsonburg, Ontario
Attention Buyers!! Welcome to 58 Seres Drive . This beautiful home offers a covered front porch and a covered rear deck for those quiet coffee times. It has 2 bedrooms, 2 bathrooms, a living room, family room, eating area/office space and a large eat in kitchen. Enjoy the benefits of belonging to the Hickory Hills Community including Aqua fit exercising in the newer club house salt water pool. This is a great place to enjoy your retirement and life in general. Buyers acknowledge a one time fee of $2,000 and an annual fee of $640 payable to the Hickory Hills Association. Bylaws must be signed and attached to all offers. (id:59646)
3 Junkin Street
St. Catharines (Downtown), Ontario
Welcome to Junkin Street Where Charm Meets Convenience in the Heart of Downtown! Set on a mature, tree-lined street, this beautifully updated character home blends timeless features with modern upgrades. Just minutes from major highways, transit, restaurants, and shopping, this location is unbeatable. Inside, you'll find three spacious bedrooms and two full bathrooms. The primary suite features a walk-in closet and ensuite, with enough space to use as a nursery or extra bedroom. The upper level has its own entrance and a separate hydro meter, offering excellent potential as a one-bedroom unit ideal for rental income or extended family. Original hardwood floors, detailed wood trim, and stained glass windows add warmth and elegance. The upgraded kitchen boasts quartz countertops and elegant fixtures. Both bathrooms are stylishly updated, with a claw-foot soaker tub upstairs for a luxurious touch. The partially finished basement includes a dedicated office with soundproofing that is perfect for remote work or creative space. Outside, enjoy a low-maintenance yard, private rear patio, and detached double garage. The inviting front porch is ideal for unwinding with a glass of wine at sunset. This downtown gem is full of character, versatility, and curb appeal. Don't miss your chance to make it yours! (id:59646)
640 West Street Unit# 909
Brantford, Ontario
Welcome to Unit 909 at 640 West Street — a beautifully maintained 3-bedroom, 2-bathroom condo in Brantford’s desirable North End. Perfectly positioned close to top-rated schools, parks, shopping (including Costco and the Lynden Park Mall), and just minutes to Highway 403, this spacious unit offers comfort, convenience, and value. Enjoy breathtaking city views from your oversized private balcony, and step inside to a bright, open layout featuring a generously sized kitchen with abundant cabinet space. The expansive primary suite includes a large walk-in closet and a private ensuite bath. This well-managed, secure building features underground parking, key fob entry, elevator access, a modern lobby, party and media rooms, and strong condo board oversight. Whether you’re upsizing, downsizing, or investing — this is carefree condo living at its finest. Book your private showing today! (id:59646)
271 Poldon Drive
Norwich, Ontario
This stunning 6-bedroom, 4-bathroom home in Norwich offers over 3,000 sq. ft. of living space on a prime lot with no rear neighbors. Built just 6 years ago by Hearth Stone Homes, the property combines modern comfort with timeless elegance. The main floor features dark engineered hardwood flooring, a formal dining room, a great room with a gas fireplace, and a spacious kitchen with an island, corner pantry, and eating area overlooking the fields beyond. A 2-piece bathroom and a convenient laundry/mudroom with access to the 2-car garage complete the main level. Upstairs, you’ll find four generously sized bedrooms, including a luxurious master suite with two closets and a spa-like ensuite. The fully finished basement offers two additional bedrooms and a 4-piece bath, making it perfect for guests or extra family space. Outside, enjoy the serene backyard with a newer hot tub and gazebo. The home boasts incredible curb appeal with a charming front porch. Move-in ready and designed for modern living, this is a must-see property! (id:59646)
559 Sprucehill Avenue
Waterloo, Ontario
Welcome to this 3-bedroom, 1-bathroom backsplit nestled on a spacious 40 ft x 125 ft lot, shaded by mature trees. Located in a well-established, family-friendly neighborhood, this home is an excellent opportunity for first-time buyers or anyone looking to enter the market. With solid bones and great curb appeal, this property is full of potential. Whether you're ready to roll up your sleeves and personalize your first home or you're looking for a smart investment in a desirable area, this is your chance to create something special. Make this amazing home your own and bring your vision to life! (id:59646)
42 Pebble Beach Court
Woodstock (Woodstock - South), Ontario
Located in a quiet crescent in Woodstock near Highways 401 and 403, this brick bungalow offers a practical layout for first-time homebuyers or those looking to downsize. The home features two bedrooms, one bathroom, and a finished basement, providing additional living space for various needs. Situated on a large reverse pie-shaped lot, the property offers plenty of outdoor space for gardening, recreation, or future projects. An on-ground pool solar heater adds to the backyards appeal, offering a spot to relax during warmer months. Home also has a single car garage and double wide laneway. With a few updates, this home has the potential to be a great long-term investment. Its convenient location provides easy access to major highways, making commuting simple while still enjoying a peaceful neighborhood setting. (id:59646)
Lot # 4 Gonnsen Trail
Dysart Et Al (Dudley), Ontario
Your opportunity to build on the south end of Drag Lake, newly created lot of 3.95 acres. Build your home on this elevated lot boasting magnificent sunset vistas. Lot 4 Originally a part of Drag Lake Lodge acreage, now severed & ready for new owners. Close proximity to Haliburton, accessible via municipal and private roads. Gonnsen Trail has only three lots (Lot 3 sold). Haliburton Village offers year round activities, hospital, schools, volunteer opportunities, restaurants, shopping, ATV trails, skiiing & hiking. (id:59646)
Lot 5 Gonnsen Trail
Dysart Et Al (Dudley), Ontario
Your opportunity to build on the south end of Drag Lake, newly created lot of 12.85 acres. Build your home on this elevated lot boasting magnificent sunset vistas. Lot 5 Originally a part of Drag Lake Lodge acreage, now severed & ready for new owners. Close proximity to Haliburton, accessible via municipal and private roads. Gonnsen Trail has only three lots (Lot 3 sold). Haliburton Village offers year round activities, hospital, schools, volunteer opportunities, restaurants, shopping, ATV trails, skiing & hiking. (id:59646)
1005 Murrays Road
Dysart Et Al (Dudley), Ontario
Commercially zoned 30+ acres with 431 ft frontage at the south end of Drag Lake, proximity to Haliburton. Commercial Tourism zoning allows for numerous options. This land could be used for a family compound. Lot 6 was originally part of a 50 acre parcel that has been severed into 6 lots, 5 residential with this lot retaining Commercial Tourism. Once operated as a lodge there are only 4 remaining cabins (three season) in need of TLC. A 3 bed, 2 bath modular home with sunroom is ideal to start your journey until ready to build your new home. Steeping in history dating back to 1927. Drag Lake is renowned for it's natural beauty, big lake views, great fishing - lake trout, extensive boating opportunities, ice fishing. Enjoy Haliburton 4 seasons activities including, ATV, hiking, skiing, water sports, mountain biking - dine at one of Haliburton county's great restaurants. By appointment only - On site surveillance, gate locked. (id:59646)
20 Coriano Street
Stratford, Ontario
Charming and Cozy Bungalow in a Prime Location! Nestled on a quiet, sought-after street just a short walk from parks, downtown, festival, Rec-Center and more, this delightful bungalow offers the perfect blend of comfort and convenience. Enjoy an open-concept eat-in kitchen and living room, two main floor bedrooms, and a 4-piece bathroom. Relax in the west-facing 3-season room, overlooking a fully fenced backyard with breathtaking sunset views. The finished basement adds excellent living space with a spacious rec room, a 3-piece bathroom, and a large utility room with ample storage. Numerous updates include: Up graded electrical wiring and switches, Modern light fixtures main floor, New recessed pot lighting in basement, New fire and carbon monoxide detectors, Professional duct cleaning, New dishwasher ALL 2023. New high efficiency duel flush toilet, New "barn door" Closet door primary bedroom, New fence and gate in back yard, Fresh coat of stain on shed ALL 2024, roof (2019), high-efficiency furnace (2018), stove and bathroom floors (2017), screen doors and kitchen flooring (2016), and basement windows (2014). Whether you're starting out, downsizing, or investing, this home is a must-see. Call your REALTOR today to schedule a private viewing! (id:59646)
18 Gemmell Court
Stratford, Ontario
Welcome to this bright and spacious One Owner Raised Bungalow nestled on a quiet dead-end court! Step inside to discover an open-concept living, dining, and kitchen area perfect for entertaining. The kitchen features stainless steel appliances, and the space is filled with natural light throughout. Offering 3 bedrooms and 2 bathrooms, this home is ideal for families or anyone looking for comfortable, modern living. The finished basement boasts a large rec-room, convenient 2-piece bath, and an oversized utility/laundry room with walk-out access to a fully fenced backyard. Enjoy outdoor living with a concrete patio, covered pergola, gazebo, and a handy storage shed. Situated just a short walk to St. Mikes Catholic and Stratford High Schools, and close to parks, trails, sports fields, volleyball courts, and tennis/pickleball courts. You're also minutes from the Rotary Rec Center, farmers market, grocery stores, and shopping. Don't miss your chance to make this fantastic home yours call your REALTOR today to book a private viewing! Upstairs living room and basement rec-room windows 2018. Front and back doors 2018. Furnace and A/C 2018. R60 in attic 2021. (id:59646)
9a - 561 Southdale Road E
London South (South X), Ontario
An exceptional opportunity is available for ONLY a doctor or nurse practitioner to establish a practice within a newly opened, independent pharmacy in a high-traffic plaza and intersections. We are offering the back section of the pharmacy for lease at NO COST, with two examination rooms already built and the flexibility to customize the remaining space to suit your specific needs. The area is ideal for a family doctor, walk-in clinic, or other allied health services looking to benefit from close proximity to a pharmacy for convenient patient care and collaboration. This unique arrangement offers excellent exposure, ample parking, and a supportive environment focused on integrated healthcare. (id:59646)
524 Simcoe Street
London East (East L), Ontario
Incredible opportunity in the heart of London! Welcome to 524 Simcoe Street a spacious detached home currently used as a single-family residence, but formerly configured as a duplex (main level 3 bed, 1 bath + upper level 1 bed, 1 bath unit). Offering over 1,800 sq ft of potential, this home features 5 bedrooms, 2 full bathrooms, and a second living room upstairs, making it ideal for multi-generational living or a creative conversion back to income-generating use. The layout provides flexibility for those looking to live in one unit and rent out the other, or for a large family wanting ample space. The upper level still has plumbing and electrical hookups in place where the former kitchen once was, offering an easy path to reinstating the second unit. The fenced backyard is perfect for kids or pets, and the generous parking area easily accommodates multiple vehicles. Located just minutes from downtown, public transit, schools, and amenities convenience is at your doorstep. The home needs some TLC, but for the right buyer investor, renovator, or first-time buyer with vision this is an excellent chance to build equity in a growing neighborhood. Whether you restore its duplex functionality or continue as a spacious single-family home, the options here are endless. (id:59646)
2129 Lockwood Crescent E
Strathroy-Caradoc, Ontario
Tranquility Awaits on 0.4 Acres! Nestled in the sought-after South Creek neighbourhood of Mount Brydges. This stunning, all brick 2-bedroom PLUS an Office or Could Be third bedroom with 12' ceiling bungalow backs onto enviornmentally protected land, offering unparalleled privacy and scenic views. Its Featuring 2 bedrooms + Bedroom/Office, 2 bathrooms, and a versatile office/additional living space, This home is designed for both comfort and functionality. The 9' ceilings, with vaulted accents in the bedrooms and family area, enhance the spacious feel. The open-concept living and kitchen area showcases breathtaking forest and ravine views, making every day feel like a retreat. Herringbone hardwood flooring flows throughout the home, with durable finishes in the ktichen and wet areas. Step outside onto the expansive 30 x 10 deck, complete with glass railings ideal for small gatherings or peaceful relaxation. Plus, the unfinished 2,000 sqft walkout basement presents endless possibilities for customization. Located just 15 minutes from London, with easy access to Highways 402 and 401, this home offers the perfect balance of serene living and convenience. See attachments ofr a list of Extra upgrades! (id:59646)
8 Oliver Crescent
Zorra (Thamesford), Ontario
You will love the country atmosphere just outside the city.This beautiful 2-storey home is located on a quiet street in Thamesford, half way between London and Woodstock. With Summer just around the corner, you will love the backyard with its heated, salt-water pool, huge deck, cabana with an outdoor bar, a separate change room, and care-free concrete. No problem having guests over with a three car garage and triple private driveway. Just off the welcoming foyer is an office with a large window, and to the other side, a powder room, laundry and closet with access to the garage. The foyer leads to the heart of the home, open concept living room with gas fireplace, dining room and kitchen. You will love the large, separate pantry! Upstairs is the primary bedroom with walk-in closet and ensuite bath, main bath and three additional good-sized bedrooms. The full basement is also finished, providing more living space! Cozy family room with fireplace, a large bedroom, 3 pc bath, utility/storage and a spacious cold room. This home has it all including central vac, and with all the amenities you can vacation right in your backyard! (id:59646)
137 Road 100
Conestogo Lake, Ontario
Looking for the perfect family getaway? This beautifully renovated cottage on scenic Conestogo Lake offers everything you need to relax, recharge, and make lasting memories together ... without the long drive or traffic jams. Located in a prime spot that’s easily accessible, this cottage gives you all the joys of lakeside living without the hassle of fighting cottage country traffic. Completely renovated in 2020, the cottage features a spacious composite deck with stunning waterfront views, perfect for morning coffee, family barbecues, or just watching the kids play. Inside, you'll find a spacious, open-concept layout with four beautiful bedrooms, a brand-new kitchen with all new fridge and stove, and a new 3-piece bathroom designed with comfort in mind. Enjoy peace of mind with all the major updates already done: new metal roof, eavestroughs, fiber cement siding, water softener, well, septic system, and laminate flooring throughout. The cottage also features all new windows and sliding doors to let in natural light and fresh lake air, along with a new water heater for added comfort and efficiency. Outdoors, the new firepit area with armour stone sets the stage for cozy evenings under the stars. Water toys and gear are all included: dock, canoe, paddle boat, floaties, life jackets; plus a riding lawn mower to keep the property looking great. Fully furnished and move-in ready, this is an ideal spot for family weekends, summer vacations, or even working remotely with a view. Welcome to your family’s new favourite escape on Conestogo Lake! (id:59646)
165 Municipal Street
Guelph, Ontario
Welcome to 165 Municipal Street – Where Comfort Meets Craftsmanship in the Heart of Guelph! Nestled in one of Guelph’s most desirable neighbourhoods, this beautifully maintained 3-bedroom, 2-bath bungalow blends style, space, and smart design. Perfect for families, first-time buyers, or those seeking a welcoming, well-established community. Step inside to a bright and open-concept living and dining area filled with natural light. The heart of the home is the stunning custom kitchen, renovated by Barzotti Woodworking Ltd.—one of Canada’s leading manufacturers of premium cabinetry and millwork. With thoughtful craftsmanship, ample storage, and elegant finishes, this kitchen is both functional and inspiring. The main floor offers two comfortable bedrooms, a full bathroom, and the convenience of main floor laundry, all enhanced by stunning hardwood flooring and oversized ceramic tile for an added touch of elegance. The bright walk-out basement enhances everyday living with plenty of natural light, a generous third bedroom that could easily function as a home office or flex space, and a beautifully updated 3-piece bathroom featuring a sleek walk-in glass shower. Cozy up in the spacious rec room with a warm gas fireplace, or enjoy the versatile bonus room—perfect for a games area, home bar, or creative retreat. Enjoy the private, mature backyard—ideal for relaxing, gardening, or entertaining. Located just minutes from parks, schools, shopping, and transit, this home offers exceptional lifestyle and location. Don’t miss your opportunity to own this move-in ready gem in the heart of Guelph! (id:59646)
37 Springgarden Crescent
Stoney Creek, Ontario
Discover this Losani-built family home in a terrific central mountain location! Enjoy the convenience of being close to schools, shops, amenities, recreation, and commuter routes, all on a quiet crescent. This fully finished, top-to-bottom home features open-concept living and dining rooms, a huge eat-in kitchen, and an inviting family room with a fireplace on the main level, along with laundry/mudroom and a powder room. Upstairs, the master bedroom boasts a luxurious 4-piece ensuite with a separate shower and whirlpool tub, plus a large walk-in closet. Two other well-appointed bedrooms share the main bathroom. The lower level offers a rec room w/fireplace, a den/bedroom, office area, a 3-piece bath, a workshop, and storage. Benefit from a newer roof (2021), a refurbished furnace (2016), 3.5 bathrooms, a large pantry, Lazy Susan's in the corner cabinets, main floor laundry, tons of storage, and the convenience of walking distance to schools. Plus, there's driveway parking for up to 6 cars! (id:59646)
173 Napoli Court
Hamilton, Ontario
Welcome to this stunning, move-in ready home nestled on a quiet street in the highly sought-after Gurnett area of Hamilton Mountain. Just five minutes from The Meadowlands of Ancaster, the Linc, and Hwy 403, this location offers unmatched convenience while maintaining a peaceful, family-friendly setting. This beautifully maintained home features 4 spacious bedrooms and 3 modern bathrooms, all tastefully updated to reflect a contemporary, yet timeless style. The custom kitchen is a true centerpiece, thoughtfully designed with high-end finishes and perfect for entertaining. Throughout the home, you'll find quality updates that showcase pride of ownership—from flooring and lighting to fixtures and finishes. The finished basement adds valuable living space, complete with a stylish wet bar that's ideal for hosting or relaxing. Whether you're enjoying cozy nights in or entertaining guests, this space offers flexibility and comfort. With its ideal location, refined interior, and fully finished basement, this home checks all the boxes. Don’t miss your opportunity to own this exceptional property in one of Hamilton Mountain’s most convenient and welcoming neighbourhoods. Updates Include: Granite countertops in kitchen/baths; New front door; Main floor enhanced white oak 7 hand-scraped hardwood; New luxury vinyl flooring in laundry/wet bar; Solid Maple floors in bedrooms; California shutters; All upstairs windows replaced (2018); New Bosch ECO Multi-Position Cooling A/C & Heat Pump (2023); Upgraded 200 AMP electrical panel w/ additional 100 AMP panel for major appliances; Skylight replaced (2025), Gas fireplace serviced and tested (Feb 2025). (id:59646)
247 Festival Way Unit# 1
Binbrook, Ontario
Welcome to #1-247 Festival Way, a stunning end unit freehold townhome in the desirable Brinbrook community, built by the reputable Losani Homes. This beautifully designed residence offers a perfect blend of style, comfort, and modern convenience. This townhome features 3 bedrooms and 2.5 bathrooms with an open concept design that maximizes natural light, creating an inviting atmosphere throughout. The upgraded kitchen is impressively outfitted with modern kitchen cabinets, quartz countertops, and high-end finishes, perfect for cooking and entertaining. Stylish handscraped engineered hardwood and ceramic flooring, graces the main areas, adding warmth and elegance to the living space. Enjoy the sense of space with 9-foot ceilings on the main level. Step out from the second floor onto your private terrace, an ideal setting for relaxing or entertaining. The patio walkout leads to a fully fenced yard, providing a safe and private area for outdoor activities. The main floor laundry enhances the home's functionality. Situated close to schools, parks, and a variety of neighborhood amenities, this charming townhome represents the perfect opportunity for first-time buyers, young families, or those seeking a low-maintenance lifestyle without compromising on space or quality. Don’t miss out on the chance to make this wonderful property your new home! (id:59646)
1498 Lone Pine Drive
Bracebridge (Macaulay), Ontario
Beautiful 9.7-Acre Muskoka Building Lot Ready for Your Dream Home! Discover the perfect canvas for your brand new home just 15 minutes north of Bracebridge in one of Muskoka's most desirable areas. This expansive 9.7-acre residential lot offers 192 feet of road frontage on a paved municipal road, with hydro and Fibre Optic high-speed internet available at the lot line. Enjoy peace, privacy, and natural beauty with a choice of exceptional building sites nestled in a serene forested setting. A driveway entrance and road going into the property is already installed, making the property ready for development. Located less than a 2-hour drive north of Highway 401, this location offers both tranquility and convenience. The property also includes an additional 0.9-acre parcel on the north side of the road (see PIN 481190091) for added flexibility and value. Contact the Listing Brokerage office today for more information or to schedule a viewing. (id:59646)
586 Rose Island Drive
Parry Sound, Ontario
PRIME PARRY ISLAND WATERFRONT COTTAGE! SPECTACULAR LEVEL LOT! DESIRABLE SANDY BEACH! Exceptional private setting, 147.8 ft of frontage, Lovingly cared for Turnkey Cottage, First time offered, Georgian Bay Sunroom wrapped in windows, Large living room with cozy airtight wood stove, 2 spacious bedrooms w/closets, Generous size 3 pc bath + storage area, Includes furnishings, Contents, Fishing Boat, Private deck to enjoy, Handy & desirable detached garage for the toys & tools + Great storage shed, Owner had dock for years on west side of lot, Enjoy safe, protected swimming, Ideal for all ages, Spectacular boating on Georgian Bay with its 30,000 islands to explore, Great for all water sports, Excellent swimming and fishing, Note: Parry Island is leased land on Parry Island Reserve No. 16, Land lease $3580/year + taxes, This leasehold property is a great opportunity to enjoy your piece of PARADISE on GEORGIAN BAY at an affordable price! (id:59646)
1548 Erb's Road
St. Agatha, Ontario
Charming Country Bungalow Just Minutes from the City! Welcome to 1548 Erb's Road in beautiful St. Agatha — where peaceful country living meets city convenience. This meticulously maintained almost 1,500 sq/ft bungalow offers the perfect blend of comfort, space, and privacy, all set on a spectacular 80' x 289' tree lined lot backing onto open farm fields. Step inside to discover a freshly renovated kitchen and new flooring throughout the main level, creating a modern and inviting atmosphere. The home features three spacious bedrooms and a bright 4-piece bathroom on the main floor, along with a cozy living room and a warm family room complete with a gas fireplace — perfect for relaxing evenings. Step outside the patio doors onto the deck with a spectacular view of the property. The walkout basement adds exceptional living space, boasting a large rec room, 2 storage rooms, a fourth bedroom, and an additional full bathroom — ideal for guests, a growing family, or a home office setup. Outside, enjoy the expansive backyard with no rear neighbours, offering privacy and stunning rural views. A large detached shop with hydro provides endless possibilities for hobbyists, storage, or small business use. Located just minutes from Waterloo, you’ll enjoy all the amenities of city living while coming home to the peace and quiet of the countryside. Book your showing today! (id:59646)
563 Brock Road
Dundas, Ontario
This classic country bungalow offers 3+1 bedrooms, 2 bathrooms, and over 2,100 sq. ft. of total finished living space—set on a tranquil lot with open views of fields and trees. You’re welcomed by a large, covered porch with composite decking—durable, low-maintenance, and spacious enough for the whole family. Inside, the open-concept family and dining room create a warm, inviting space, complete with a generous pantry. The kitchen features an eat-up island and flows seamlessly into the dining area, making entertaining easy. Step out the back door to another covered porch with concrete flooring. The primary bedroom includes sliding doors to the back deck, offering peaceful views and private outdoor access. Downstairs, the fully finished basement features a large great room with wood stove, wet bar, 3-piece bathroom, and an additional bedroom—ideal for guests or an in-law suite setup. Whether you're after more space, more land, or a slower pace of life—this one checks all the boxes. Don’t miss this rare opportunity to own a peaceful country retreat with room to breathe! (id:59646)

