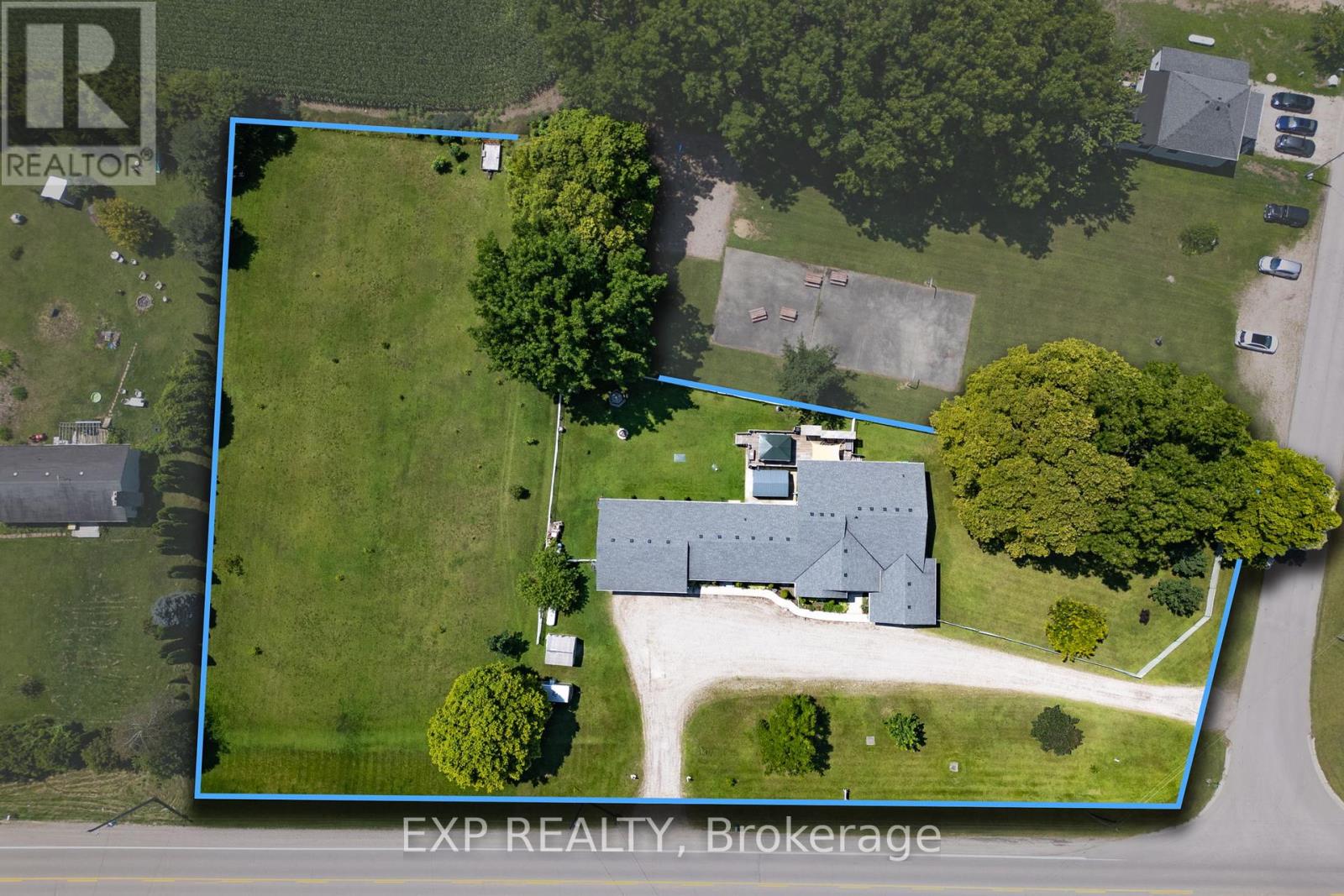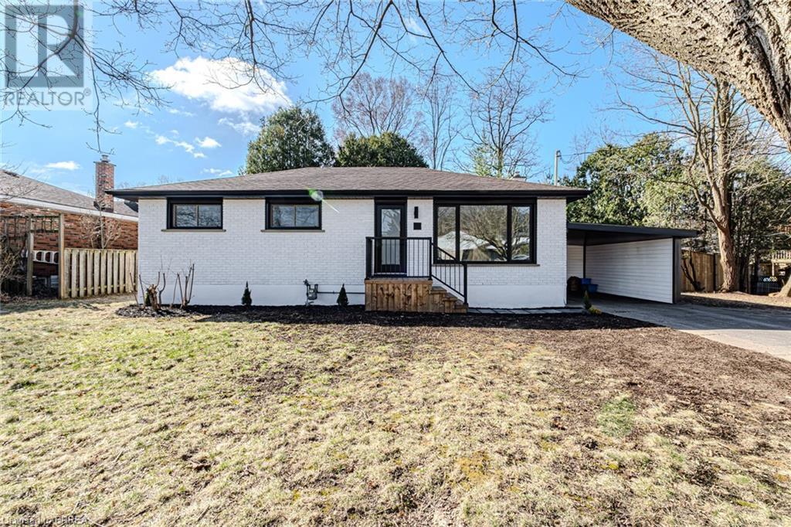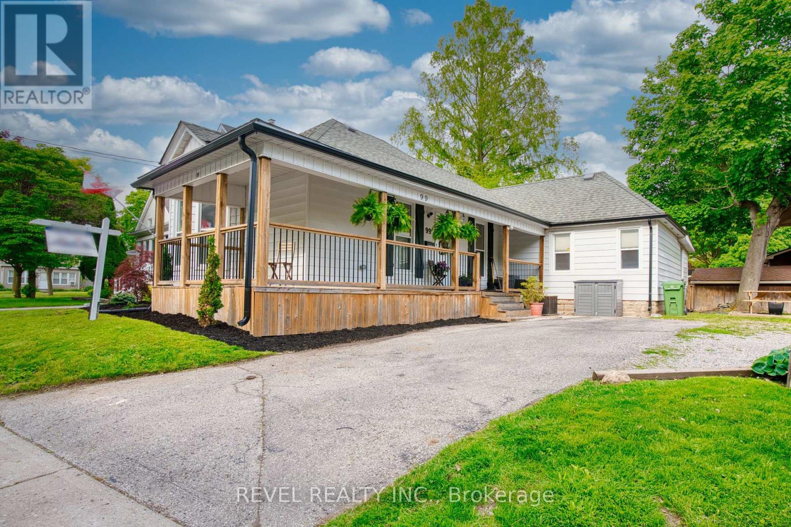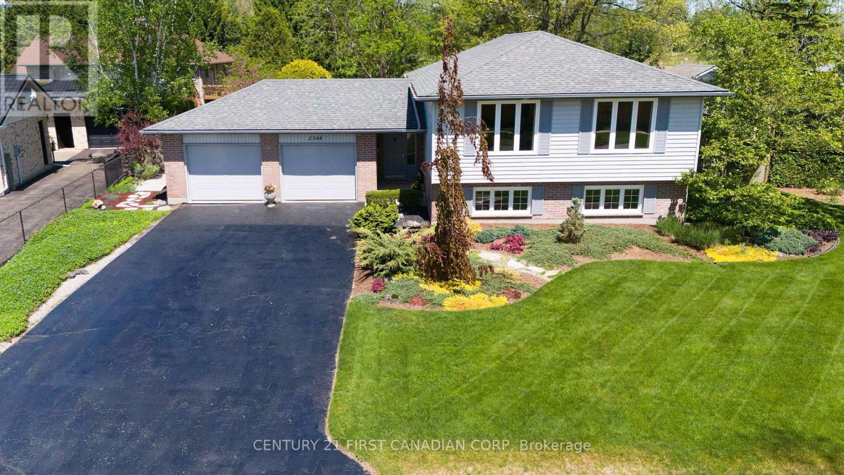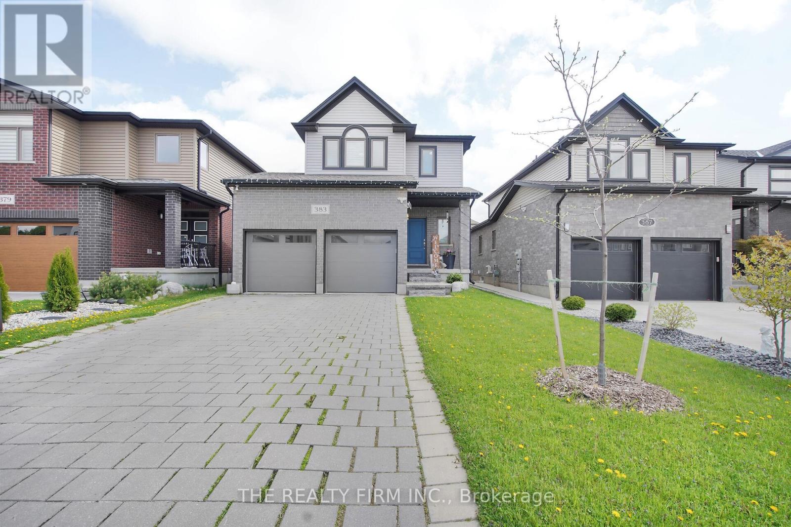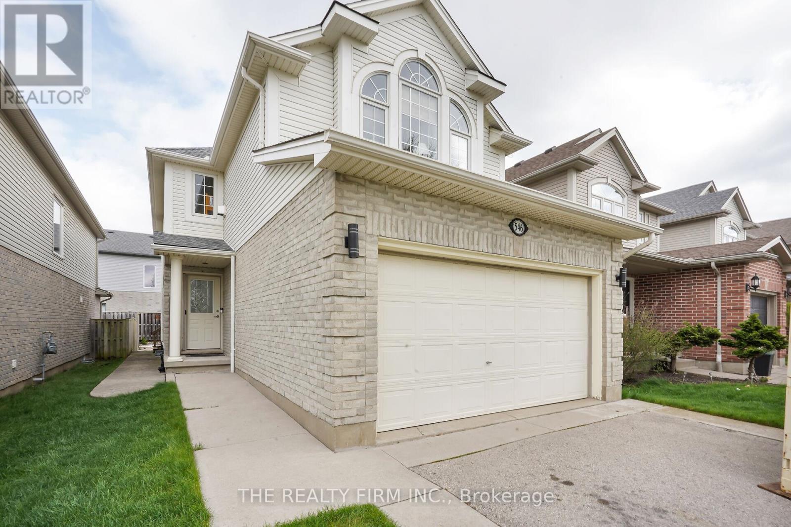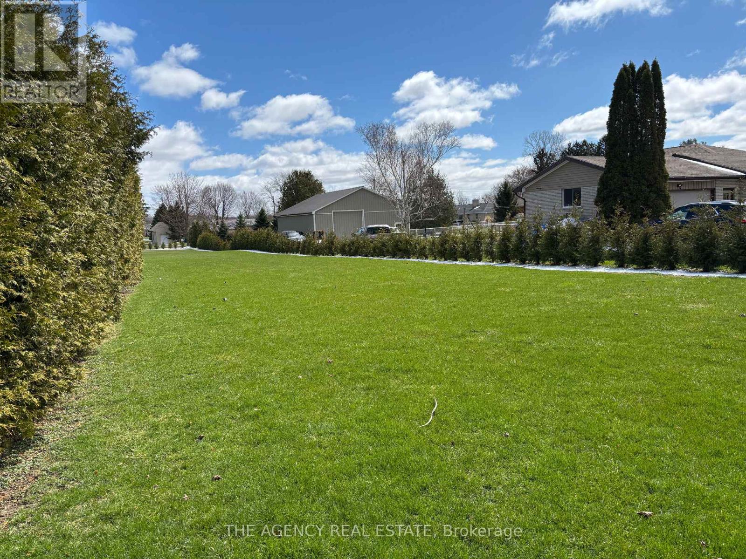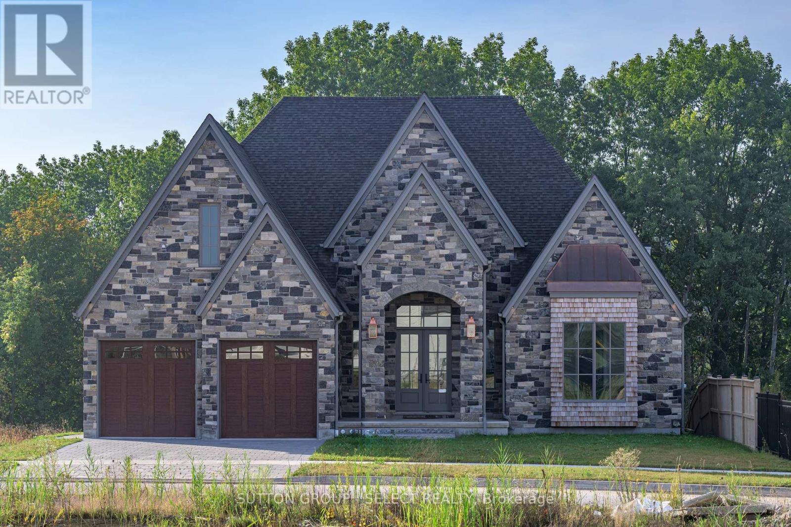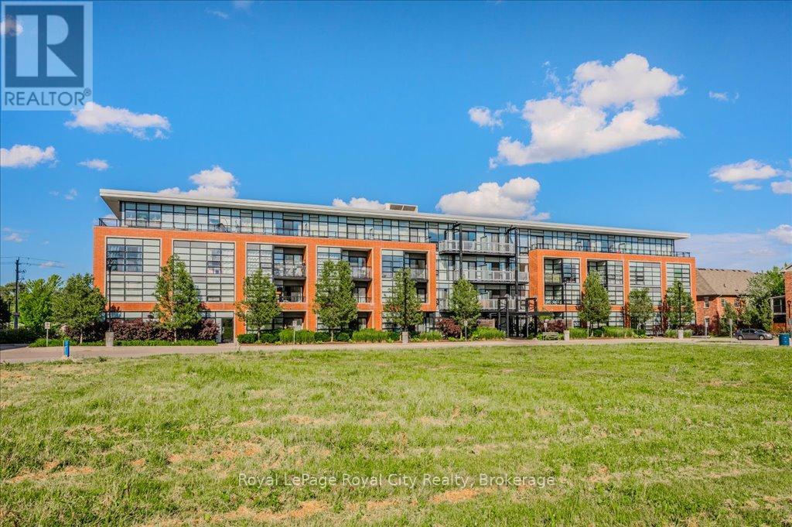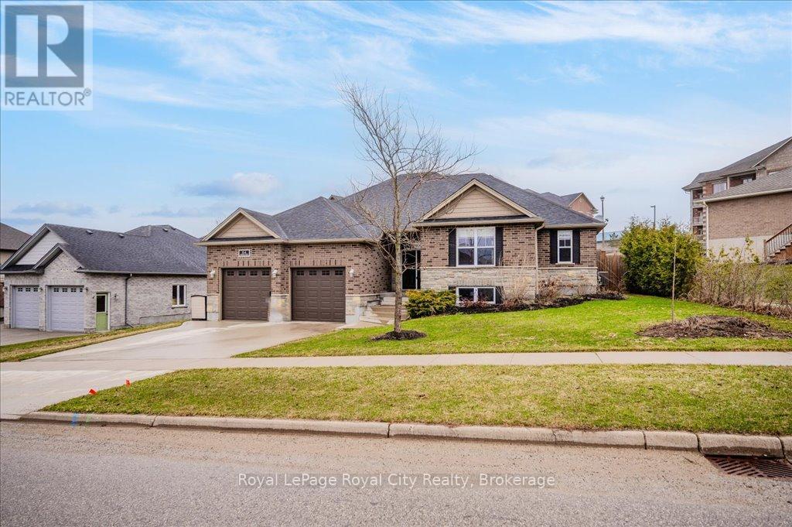20437 Melbourne Road
Southwest Middlesex (Middlemiss), Ontario
Welcome to your new home on Melbourne Road, nestled in the charming community of Melbourne. This spacious residence offers the perfect blend of comfort, convenience, and versatility. Step inside to discover a meticulously crafted raised ranch boasting a desirable open living concept, ideal for modern lifestyles. Built in 2000, this home exudes timeless appeal and thoughtful design. With a total of 4 bedrooms above grade and 2 additional bedrooms below grade, along with 4 full bathrooms, and lets not forget about the 3 season sun room. There's ample space for families of all sizes, whether you're hosting gatherings or seeking privacy, this home accommodates your needs with ease. Situated on a generous 1.45-acre lot, this property features a sprawling side yard, offering endless possibilities for outdoor enjoyment and recreation. Plus, with not one, but two garages, including one equipped with a hoist and heating, car enthusiasts and hobbyists alike will find their dream space. Worried about power outages? Fear not, as this home comes complete with a generator, ensuring peace of mind during any unforeseen circumstances. But that's not all discover the separate area perfectly setup for a teenager's retreat, providing flexibility and comfort for your family and guests. Don't miss out on this unique opportunity to own a truly remarkable property in Melbourne. Schedule your viewing today and make this house your home! (id:59646)
128 Balsam Avenue
Hamilton, Ontario
A great opportunity to live across from the Tim Hortons stadium and catch all the action. A 1.5 storey home with 2+1 beds and den with renovated 2 baths with a rough in bath in basement. Recently a few items have been done: kitchen, bathrooms, floors, paint, front door, deck, and much more. Side entrance can offer great potential for inlaw setup. (id:59646)
452 Sparling Crescent
Burlington, Ontario
Welcome to 452 Sparling Crescent - an adorable raised bungalow nestled on a quiet, family-friendly crescent, perfect for road hockey and neighbourhood play. This charming 3+1 bedroom, 2-bath home offers a warm, functional layout and a backyard that’s truly a showstopper. Step outside to a beautifully landscaped oasis, bursting with colour and character. Meticulously maintained gardens feature a wide variety of flowers, ornamental trees, shrubs, and manicured hedges - kept lush by a full irrigation system in both the front and back yards. It’s the perfect setting for summer BBQs, morning coffee, or simply unwinding in nature. Inside, the main level offers a bright living room, dedicated dining area, and a spacious kitchen with ample storage and a view of the backyard. A renovated 4-piece bath with heated floors and skylight adds a touch of luxury, while three comfortable bedrooms complete the upper level. The lower level features a cozy family room with gas fireplace and a walkout to the gardens, along with a stylish 3-piece bath with heated tile floors, a laundry area, mudroom with garage access, and a fourth bedroom or office. Extras include garden and storage sheds, a Proslat garage system, and all major appliances - including a BBQ and second fridge. Ideally located just a short walk to the lake, and close to excellent elementary and secondary schools, grocery stores, and dining. You'll also enjoy easy access to parks, trails, recreation facilities, public transit, the highway (4 minutes), and Appleby GO Station (5 minutes). A rare gem in one of Burlington’s most desirable neighbourhoods! (id:59646)
11 Ann Street
Paris, Ontario
Stunningly finished in modern decor and professionally renovated through out! Located in the quiet town of Paris in the South end. This restored bungalow boasts 3+1 Bedrooms, 2 bathrooms and a completely finished basement. The main floor has been opened up into a spacious great room which encompasses the living area with large picture window, engineered flooring and brand new kitchen w/white shaker cabinetry, quartz countertops, ss appliances and center island. New m/f bath with ceramic tiles flooring, subway tiled tub surround with glass enclosure and large vanity. The lower level offers a spacious recreation rm with luxury vinyl flooring the perfect space for entertaining. 4th bedroom with double closets, finished laundry rm w/newer washer & dryer and huge 3 piece bathroom with double walk in glass shower. New hi-eff f/air gas furnace 2024. All maintenance free vinyl windows and steel insulated entry doors. Breaker panel and mostly newer wiring ESA inspected. On-demand hot water heater (56 mth). The exterior has been beautifully refinished. Lots of parking in the paved private drive with carport. Good sized side yard and privacy fencing along the back of the property. Close to schools, parks, HWY 403, The Grand river and Paris's historic downtown area is only a 5 min drive away! (id:59646)
98 Lambert Crescent
Brantford, Ontario
Welcome HOME to 98 Lambert Crescent in the widely popular Empire neighbourhood of Brantford City. This neighbourhood has minted itself as THE place to live for a seemingly universal shopper. With shopping, schools, parks, trails and so much more within minutes, if not seconds away, you truly are around virtually every thing you could ever need, or want. As you pull up you can't help but notice the immediate sense of being 'HOME'. Stepping through the doors you are welcome by the airy front foyer, next to a tastefully designed powder room and large walk in coat closet. Passing through you enter the living space which perfectly blends all the features of an entertainers dream. An open concept living room and kitchen combined with an island, dining area and rear patio entrance puts that saying of being The heart of the Home' in perspective. The upper level is complimented with 3 bedrooms, 2 bathrooms (one being an ensuite) and LAUNDRY, so no more walking up and down 3 stories with that heavy laundry basket. The second bedroom has it's very own juliette balcony, and it's something you never knew you needed, until you've had it. Saving the best for last is the truly serene backyard oasis of this property. The place you go to relax, wind down and watch as the sun sets over the park and lights the sky on fire with colour. It's time to treat yourself to the backyard you've been waiting for right in time for those long summer nights, alllll summer long. Welcome HOME! (id:59646)
116 Terrace Hill Street
Brantford, Ontario
If you are looking for a large home with multi family/inlaw potential on a huge lot then this is the property for you! This one of a kind home is located in the desirable Terrace Hill area of Brantford. Situated on a 70 foot wide lot with a view of the city from the back yard. This 2 storey home boasts over 3000 sq feet of finished living space on three levels with a unfinished attic that offers additional potential. The home consists of 2 separate units. The owner's main floor unit has a spacious entry way with access to a oversized double car garage (30.7x24.8 feet). The living rm, dining rm and kitchen spans the back of the home and is a very large with loads of oak cabinetry, expansive counter space, eating area and patio door walk out to the deck overlooking the well manicured yard. There are 3 generous bedrooms, 4 piece bath and a Den. There are two staircases to the basement as there was an addition to this home 25 years ago. The lower level offers a 2nd kitchen, cold cellar, 3 piece modern bath, mechanical room, laundry room and a recreation room. The upper unit is currently rented out and is immaculate condition with gleaming hardwood flooring, historical woodwork and trim accenting every room. Boasting 2 bedrooms, a 4 piece bathroom, kitchen, living room and a walk up staircase to an unfinished attic perfect for storage. The large private driveway could accommodate up to 5 vehicles. Roof reshingled in 2013. Hi-efficiency f/air gas furnace (2024), C/air and recently updated railings on the sprawling covered front porch. This is truly a unique home with so much to offer for a large family or someone looking to have an amazing income property. Very central location close to the BGH, schools, parks, shopping and Hwy 403. (id:59646)
9776 Tower Road
St. Thomas, Ontario
Tucked away on a quiet dead-end street, this charming home sits on a spacious 0.59-acre lot and offers a quiet rural setting, with quick access all the amenities St.Thomas has to offer. The property features a 24' x 30' workshop with a paved driveway leading directly to it, perfect for hobbyists or extra storage. A 1.5-car attached garage adds convenience, while the inviting covered front porch welcomes you into a warm living room at the front of the home.The open-concept kitchen and dining area provide direct access to the expansive backyard, ideal for entertaining. Three main-floor bedrooms share a beautifully updated 4-piece bathroom. The finished lower level boasts a cozy electric fireplace in the large family room, a dedicated office space, and abundant storage, making this a perfect home for growing families or retirees looking for one floor living. All appliances are included along with a Generac generator for peace of mind. ** This is a linked property.** (id:59646)
99 Elgin Street
St. Thomas, Ontario
Modern design meets timeless elegance in this beautifully appointed bungalow home situated near St. Thomas' historic Courthouse district. This completely renovated home will wow you with it's easy floorplan, upgraded finishes and high ceilings in open concept, main living area. Complete with 3 bedrooms & 2 bathrooms (one bedroom is currently being used as an office/den). The primary suite includes a large walk-in closet, trayed ceiling and an ensuite with glass shower and hexagon tiled floor. Walking through the large hallway complete with arched doorways, you will find a second bedroom & another main floor bathroom with tiled shower/bath-tub. The modern kitchen features a large island, stainless steel appliances and a walk-in pantry. Lots of light fills the main space from the front bay window. Your living/dining area is made extra warm & stylish by the sleek electric fireplace. The hallway is spacious and could easily be converted to additional living space. At the rear of the main floor is the ample laundry/mudroom area with separate entrance off the rear deck. You will also find the 3rd bedroom at the rear of the home, offering privacy for a home office or retreat. The basement is unfinished but provides lots of storage space. The pool-sized rear yard is completely fenced with a deck for entertaining or enjoying a peaceful morning coffee. The home features a wrap around veranda for additional entertaining space & summer socials. A sizeable side yard gives you possible options for a turnaround driveway, a garage or a shed. Home overlooks a lovely greenspace and is minutes away from the Whistlestop Trail, quick drive to the Elevated park and a short walk downtown. Wonderful starter home or excellent option for downsizers or professionals. Book your private showing today! (id:59646)
393 Base Line Road W
London South (South D), Ontario
Imagine coming home to a place where comfort meets character, and every corner feels just right. Nestled in a mature, tree-lined neighbourhood in this beautifully updated 2+1 bedroom, 2 bathroom brick home offers more than just a place to live; it offers a lifestyle. Step inside and feel the warmth of a home that's been thoughtfully cared for and upgraded with today's comforts. The inviting main floor is perfect for cozy mornings with coffee by the window, while the open kitchen, complete with sleek Samsung appliances (2021), makes everyday meals feel a little more special. Downstairs, a finished lower level offers space to unwind, work, or host guests, complete with an additional bedroom and full bath. But it's the backyard that truly transforms this home into something exceptional. Picture summer evenings under your pergola enclosure (2021), the gentle sound of your inground pond (2021) in the background. Soak in your Jacuzzi hot tub (2019) after a long day, surrounded by privacy and serenity. It's a space designed for connection, whether you're hosting friends or simply enjoying a quiet night under the stars. The oversized garage (16x24) and concrete driveway provide both function and curb appeal, while newer systems like the furnace and A/C (2023) offer peace of mind for years to come. Here, life is about balance. You're close to schools, parks, shopping, and quick access to the city's core, yet you feel worlds away when you walk through the door. This isn't just a house, it's the setting for your next chapter. Come see what life could look like here. You might never want to leave. ** This is a linked property.** (id:59646)
1053 Willow Drive
London South (South Y), Ontario
Welcome to 1053 Willow Drive with prime 57 ft. frontage - located in a beautiful community in the heart of south London. Set in a family-friendly neighborhood just minutes from schools, parks, White Oaks Mall, and just steps to transit, with easy access to the 401.This home has undergone a complete renovation. Upon entry youre greeted with a light and bright spacious design with beautiful black accenting on the shiplap feature wall. The new kitchen features soft-close cabinets, quartz countertops, and a beautiful coffee bar with stunning herringbone backsplash, plus all appliances included.Other notable upgrades include: updated plumbing & electrical fixtures, 200 Amp Hydro service with new panel and breakers, wide plank engineered hardwood, sleek modern millwork, beautiful shiplap accent wall with fireplace, new 4-piece bathroom (soft-close cupboards and quartz countertops), R60 attic insulation& the list goes on..The house is perfect for families, first time home buyers, downsizers, or investors looking to take advantage of its side entry with direct access to the basement, or its large side yard for an ADU.This ultra low-cost of living, turn key home is a must see. Book your private showing today. (id:59646)
6 Westcott Street
London South (South F), Ontario
Timeless charm meets village living in this enchanting Old South home tucked quietly beside Belvedere Park. Set on a dead-end street just steps from Wortley Village, this beautifully updated century home blends character and comfort in one of London's most beloved neighbourhoods. The red brick exterior, stone walkway, and trailing perennials create a picture-perfect welcome. Inside, tall ceilings, oversized windows, and a gas fireplace with built-in shelving define the warm and inviting living room. French doors add historic detail, separating the front foyer. The spacious dining area is framed by mid-century lighting and elegant wainscoting, while the renovated kitchen shines with marble countertops, stainless appliances, floating shelves, brass hardware, and restored wood floors and trim.Upstairs (2023), you'll find three freshly finished bedrooms with new carpet and doors, plus a beautiful new 4-piece bathroom. Step outside to a private backyard with a generous deck ideal for morning coffee or summer evenings and a detached garage for added storage or parking flexibility. The lower level remains unfinished and offers great storage or potential to finish.Walk to the shops, cafes, restaurants, and events of Wortley Village, or enjoy nearby trails, schools, and The Green - a community hub known for live music, local festivals, and a true village vibe.This is an ideal home for professionals, families, and right-sizers looking for beauty, walkability, and a welcoming community. Recent updates 2023 include the roof, A/C, garage door, windows, updated electrical, and lighting. (id:59646)
175 Langarth Street E
London South (South F), Ontario
Discover Modern Luxury in Old South Prepare to be captivated by this exceptional modern infill home in the heart of Old South, offering over 4500 sq ft of meticulously designed living space. Situated on a deep, private 188 lot, this residence provides an unparalleled urban oasis. Step inside to a stunning two-story foyer with an accent wall and open-air staircase. The sleek, double-sided front closet ensures seamless organization. Eight-foot sliding patio doors and expansive windows bathe the interior in natural light, complemented by 10 ceilings on the main level and 9 on the second. The two-tier kitchen island is perfect for entertaining, blending natural wood and concrete tones for a sophisticated, organic feel. Both the living room and primary bedroom feature gas fireplaces, creating an inviting ambiance. The primary ensuite is a serene retreat with an oversized glass shower and freestanding tub. Enjoy excellent separation from other bedrooms, including one with a charming front balcony. The private, covered courtyard adjacent to the kitchen boasts a fire table and hot tub, ideal for relaxation. The finished lower level offers an in-home gym, a four-piece bath, and a generously sized theatre room. This is more than a home; it's a lifestyle. Don't miss the opportunity to experience this unique Old South gem. (id:59646)
2344 Bentim Road
Strathroy-Caradoc (Mount Brydges), Ontario
This beautifully kept 3 Bedroom, 2 Bathroom, Raised Bungalow is nestled on a quiet, friendly street in one of Mount Brydges' most welcoming neighbourhoods. Pride of ownership shines inside and out, with immaculate landscaping, lush wrap around gardens, and a spotless interior that has been lovingly maintained by the original owner. Set on a generous lot with attached 2 car garage, a fully fenced backyard and mature trees, this home offers plenty of space to relax and entertain. Step inside to find a bright, spacious living room with a large picture window that fills the space with natural light. The dedicated dining area flows off the living room, leading into a functional U-shaped kitchen with a separate eating area - easy access to a private sundeck. The main floor also features three generously sized bedrooms, including a large primary suite with double closets, and a well-kept three-piece main bathroom. The lower level is fully finished, offering incredible extra living space with a massive family room anchored by a cozy gas stove-style fireplace, a rec room with dry bar, ideal for entertaining and a large utility room with a built-in workbench for all your projects or storage needs. Outdoor living is just as impressive with the two deck spaces. Surrounded by mature landscaping and vibrant perennials, the backyard is a private oasis you'll enjoy through every season. Mount Brydges offers the charm of small-town living with the convenience of essential amenities close at hand, including schools, shops, playgrounds and parks, groceries, pharmacy, and local restaurants. And with quick, easy access to Highway 402, commuting to London or further is easy. (id:59646)
383 Tansbury Street
London North (North E), Ontario
Welcome to this beautifully appointed 2-storey home nestled in one of North London's sought-after neighbourhoods! Offering 3 spacious bedrooms and a thoughtfully designed layout, this home seamlessly blends modern comfort with elegant finishes.Step inside to discover an open-concept main floor featuring a bright and inviting living space complete with an electric fireplace and custom built-ins, perfect for cozy evenings. The chef-inspired kitchen boasts stunning stone countertops, a large kitchen island, and ample cabinetry, ideal for both everyday living and entertaining.Upstairs, the primary suite is a true retreat with double walk-in closets providing exceptional storage. The finished basement extends the living space with a full bathroom, a versatile recreation room, and a stylish bar area, perfect for movie nights or hosting guests.Outside, enjoy the large covered deck in the private backyard- an ideal spot for summer barbecues or relaxing with a morning coffee. Just minutes away from endless amenities including Walmart, Sunripe, and more. This home offers a rare combination of space, function, and location. Don't miss your opportunity to own this North London gem! (id:59646)
345 William Street
South Huron (Exeter), Ontario
Step into a beautifully preserved piece of character and charm with this attractive yellow brick home that offers far more space than it appears. This home features four bedrooms and three bathrooms, including a rare ensuite, a standout for this style of property. One bedroom is located on the main floor, offering flexibility for guests or single-level living, while three additional bedrooms are upstairs. The layout combines timeless charm with thoughtful modern updates for comfortable everyday living. The welcoming front entrance is truly unique, boasting a covered porch with three separate access points, adding both functionality and curb appeal. Inside, you'll find high ceilings on the main floor, an updated kitchen with a striking exposed brick wall, and the convenience of main floor laundry. The home is heated with efficient hot water radiant heat and is kept cool in the warmer months by a brand-new ductless AC unit. Outdoors, the fully fenced yard includes a covered back deck complete with a hot tub, offering a private space to relax or entertain. There's parking for up to five vehicles and a versatile storage shed/garage located at the rear of the propertyperfect for additional storage or workspace. From the charming exterior to the spacious interior and practical updates, this home offers exceptional value and a truly inviting place to call home. (id:59646)
546 Cudmore Crescent
London South (South U), Ontario
Welcome to this spacious and fully finished 3-bedroom, 3-bathroom home located in the vibrant and growing community of Summerside in London, Ontario. Thoughtfully designed with modern living in mind, this move-in-ready gem offers over two floors of stylish comfort, abundant natural light, and excellent functionality.The main floor features a bright, open-concept layout with a well-appointed kitchen, breakfast bar, and a generous dining and living area anchored by a cozy gas fireplace perfect for hosting or relaxing. A convenient main floor laundry closet adds to the homes everyday practicality.Upstairs, you'll find a large second-floor family room with a second gas fireplace a perfect space for movie nights or a quiet reading retreat. The spacious primary bedroom boasts a 4-piece cheater ensuite, offering both privacy and comfort, while two additional bedrooms provide flexibility for family, guests, or a home office.The fully finished basement adds exceptional value, complete with a 3-piece bathroom, ample storage areas, and plenty of space for a home gym, rec room, or additional living area.With parking for up to 4 vehicles, this home is ideally located just steps from parks, a splash pad, scenic walking trails, and is minutes from schools, shopping, and all major amenities. Easy access to Highway 401 makes commuting a breeze.A perfect opportunity for families, first-time buyers, or investors, this is Summerside living at its best! Furnace and Central air replaced 2018, Gas fireplaces from Goemans, Roof was completely approximately 7 yrs ago. (id:59646)
27 Queensgate Crescent
Breslau, Ontario
**OPEN HOUSE SUN. MAY 25 from 11am-1pm** This beautifully designed, modern 2 storey home is the Best in Class for the savvy Buyer who has seen everything! With 1,973 sq ft of finished living space, this home has 3 bedrooms, 3 bathrooms and is truly move-in ready! Enter the vaulted front foyer into the open-concept space with hardwood flooring throughout the home, including the bedrooms. This all white kitchen is magazine worthy! Stainless steel appliances, a walk-in pantry and the 8ft center island with barstools makes the perfect spot for the home chef to cook and still socialize with guests. The dinette has floor to ceiling windows looking out into the backyard. Bright sunlight fills the open concept great room space and the gas fireplace makes for a perfect cozy evening. Head past the 2 piece powder room and up the staircase with wrought iron stair rails to the second floor. The primary bedroom features two walk-in closets and stunning 4 piece ensuite bath with a fancy walk-in shower. Along with 2 additional extra large bedrooms, this floor has an additional 4 piece main bathroom. The basement is currently unfinished and ready for your personal touch. Add a rec room, an additional bedroom or home office. The backyard is fully fenced with a patio, gazebo and concrete pad with a wooden canopy, ready for your future hot tub. This backyard is ideal for hosting family and friends for a summer evening BBQ. Located in Breslau, this location has easy access to HWY 7/8, Region of Waterloo International Airport and the 401. This is the house you want to live in! (id:59646)
98 Coulter Avenue
Central Elgin, Ontario
This is your chance to create the perfect home on a spacious 50 x 305 ft lot, offering all the room you need for a custom build, a large yard, and plenty of outdoor living space. Whether you're dreaming of a backyard oasis, an awesome workshop, or space for kids and pets to roam,this property has the footprint to make it happen. Located on a quiet, desirable neighbourhood with storm sewer, sewer and water ALREADY CONNECTED at the road, this lot is ready for yourvision. Enjoy the benefits of extra space without sacrificing convenience just bring your plans and start building the lifestyle you've always wanted. Opportunities like this in St.Thomas don't come around often build the family home you've always imagined on this incredible piece of land! (id:59646)
103 Richmond Street S
Bluewater (Hensall), Ontario
Tucked away on a peaceful street in the town of Hensall, this inviting home offers a warm blend of charm, functionality, and room for the entire family. From the moment you arrive, youll appreciate the thoughtful upgrades and versatile living spaces throughout. Step into the cozy three-season entry, the perfect spot to relaxwith a hot tub included for added indulgence. A spacious mudroom doubles as a laundry zone and features ample storage for everyday life. Inside, the heart of the home is a beautifully appointed kitchen with exceptional layout and attention to detail, flowing seamlessly into the open-concept living and sitting areas, highlighted by soaring ceilings and abundant natural light. The main level also includes a versatile office area and a full 3-piece bathroom with a jacuzzi tub, offering plenty of options for working from home or hosting guests. The family room, complete with a gas fireplace, creates a cozy retreat. Upstairs, youll find three spacious bedrooms with original pine floors that add timeless character, including a generous primary bedroom. A second 3-piece bathroom completes the upper level. This home also includes gas forced air heat, an upgraded 200-amp electrical panel, and a rare second 100 amp hydro meter in the shop making it ideal for hobbyists or home-based businesses. This property has plenty of parking, adding to the possibilities of the shop. A storage shed adds even more functionality to this well-rounded property. This is your chance to enjoy small-town living with big-time value. (id:59646)
597 Creekview Chase
London North (North R), Ontario
Nestled on a premium ravine lot overlooking the Medway Valley Heritage Forest this exquisite property combines nature & lux lifestyle. Striking natural stone w/ copper, stucco & cedar detailing creates a captivating facade. Lush forest at back & protected green space to the west wrap the property in beauty & privacy. Steps away walking paths meander over a creek & through the woods. The interior offers a masterpiece of architectural sophistication: w/ arches, soaring ceilings & built-in cabinetry. Alluring foyer views draw you in. Dramatic lighting guides you to the great room w/ 16-ft ceiling, floor-to-ceiling fireplace surround, massive windows offer spectacular views & natural light. The covered balcony provides a shaded escape. The kitchen is a designer's dream, w/ a 4-seat natural walnut island, ceiling-height cabinetry in deep juniper tones & an elongated walnut range hood. Built-ins, 6-burner gas stove, integrated fridge & a walk-in pantry complete this culinary haven. White Oak hardwood flooring stretches across the principal rooms. The primary suite boasts a cathedral ceiling, romantic fireplace & beautiful views. The 5-piece ensuite offers a fresh, spa experience w/ walnut vanity, penny tile floors & a zero-entry shower w/ artisanal tile feature walls in shades of fresh eucalyptus. Wide hallways make this a perfect home to age in place. Additional features include main floor office, 2nd bedroom w/ shared 5-piece ensuite & main floor laundry. The loft adds a comfortable guest suite. The finished lower-level walkout opts as a separate 2-bedroom residence, or as an extension of principal living featuring a 2nd kitchen, spacious media room, cheater ensuite, staircase to garage & bonus room w/ garage door to yard ideal for gym or flexible entertaining space. This property transcends the ordinary, offering a lifestyle of refined luxury in harmony with nature, each detail thoughtfully crafted to create a home that is as exquisite as its surroundings. (id:59646)
519 Edward Street
South Huron (Exeter), Ontario
Welcome to this charming Freehold Townhouse, built by Stoneyridge Developments. It is nestled on a peaceful street in the south end of Exeter and boasts over 1700 sq feet on the main level. Rarely available, units in this desirable complex are highly coveted due to the benefit of land ownership - no land lease or restrictive association fees! While there is a cost for common area maintenance, you have the flexibility to manage your own grounds if you choose. Step inside to a spacious main level offering two distinct living areas. The large living room is perfect for entertaining guests, while the cozy family room, complete with a gas fireplace, provides a warm and inviting space to relax and unwind. The roomy dining area is ideal for hosting family gatherings and features patio doors leading to a deck, perfect for summer BBQs and outdoor enjoyment. The kitchen boasts an abundance of cabinetry and counter space, along with a comfortable eating area.Convenience is key with a main floor laundry, located just off the attached garage. The expansive primary bedroom offers ample space for a large bedroom suite and features a generous 4-piece ensuite with a relaxing soaker tub. A spacious second bedroom and a 4-piece bath, enhanced by a solar tube for extra natural light, complete the main floor. The unfinished basement provides plenty of storage space and offers the potential for additional living areas plus it's already roughed-in for a third bathroom. Updates in 2011 include new roof shingles, a gas furnace, and central air conditioning. Don't miss out on this incredible opportunity! (id:59646)
11 Churchill Drive
North Perth (Listowel), Ontario
Location, location, location!! This wartime style home is located on a reverse pie shaped lot in the sought after Jacksonville area of Listowel. Nice starter home with potential to finish the second level and basement the way you want in the future. Detached gas heated shop/garage can be the space needed for the hobbyist or simply storage for your vehicles. 2 bedroom and full bath on the main level which consists of newer vinyl flooring, formal dining area, updated kitchen, large living room and sliding glass to your covered rear deck. Huge paved driveway with plenty of room for parking. See for yourself and if you are thinking of making a move this property will check a lot of boxes! (id:59646)
314 - 155 St Leger Street
Kitchener, Ontario
Welcome to this beautifully designed 1-bedroom condo nestled in a prime neighbourhood. This modern unit features a stylish open-concept layout with a spacious kitchen showcasing sleek cabinetry, stainless steel appliances, and stone countertops. Expansive windows flood the space with natural light, creating a warm and inviting atmosphere throughout. The living and dining area seamlessly extends to a private balcony with unobstructed views of lush green spaceperfect for enjoying your morning coffee or unwinding after a long day. The generous primary bedroom includes a walk-in closet, while the versatile living room offers the perfect space for a home office, reading nook, or guest area. Additional features include in-suite laundry, underground parking, and access to a beautifully appointed amenity room. The pet-friendly building is ideally located just steps from trails, public transit, parks, the GO Station, and the vibrant shops and restaurants of Uptown Waterloo and Downtown Kitchener. Whether you're a first-time buyer, investor, or looking to downsize, this condo offers the perfect blend of style, comfort, and convenience. (id:59646)
84 Andrews Drive W
Mapleton, Ontario
Beautiful landscaping, a 2-car garage, and a newer concrete driveway and front steps welcome you to this quality built brick bungalow in the quaint town of Drayton. Offering an inviting open concept layout with high ceilings, this home is designed for both style and practicality. The spacious living room features tray ceilings and a focal gas fireplace, both adding a touch of elegance, while the large windows with California shutters fill the space with natural light. The bright kitchen showcases crisp white cabinetry, a functional two-tier island for additional prep and seating space, and a seamless flow into the dining area. From here, step out onto the deck with a pergola and enjoy the fully fenced backyard- complete with a charming chicken coop! The main level offers three generous bedrooms, including a primary retreat with a walk-in closet and a private 4 piece ensuite. A practical 4 piece main bathroom and convenient main floor laundry add to the homes functionality. The finished basement extends the living space with a cozy family room, a versatile recreation room/playroom, and a dedicated space for an office or home gym. A fourth bedroom and a full bathroom with a jetted tub and separate shower make this level ideal for guests or extended family. With its thoughtful design, great outdoor space, and ample living areas, this exceptional home is the perfect place to settle in and enjoy the best of small-town living. (id:59646)

