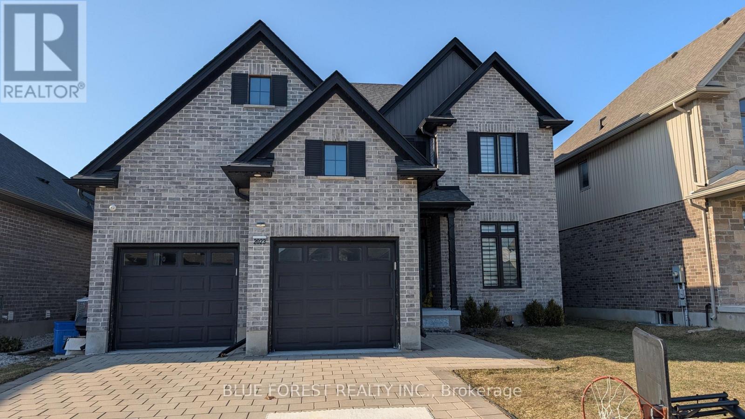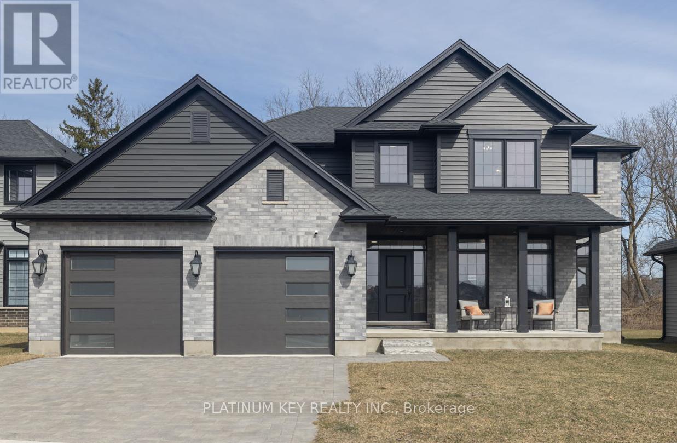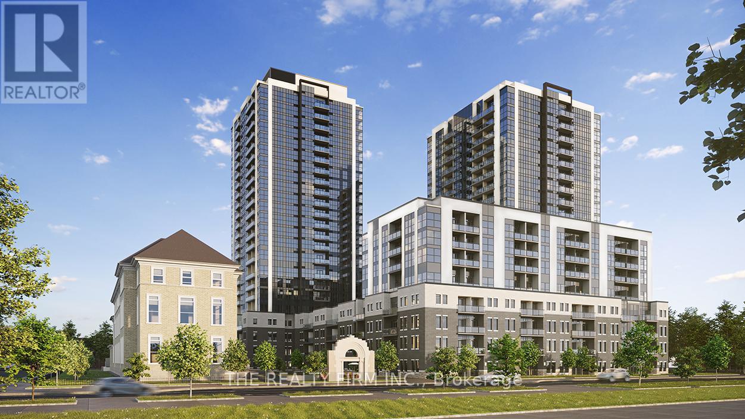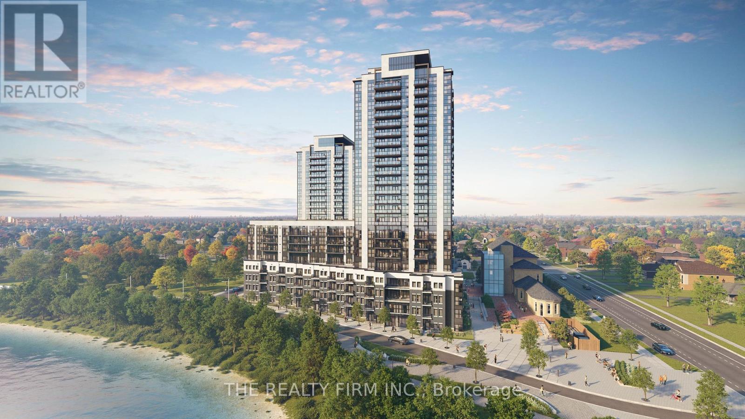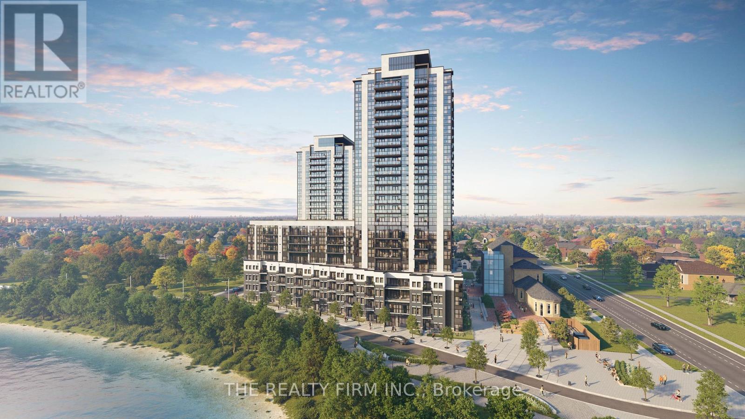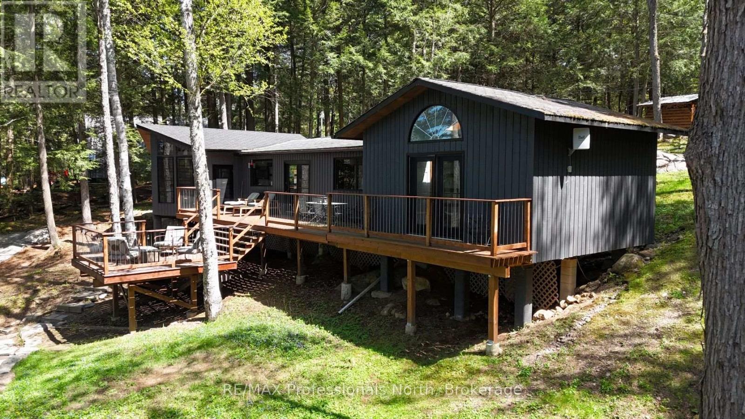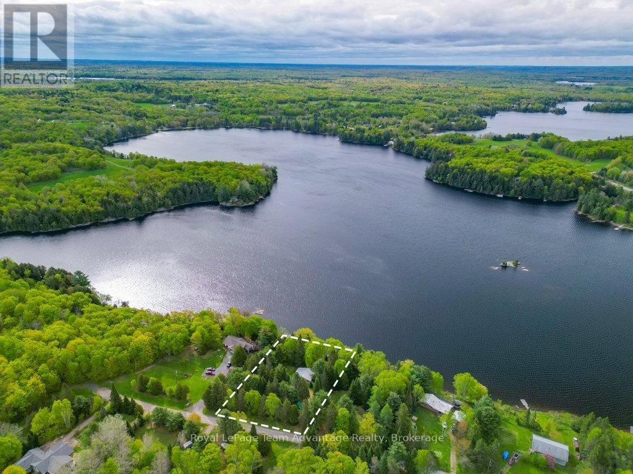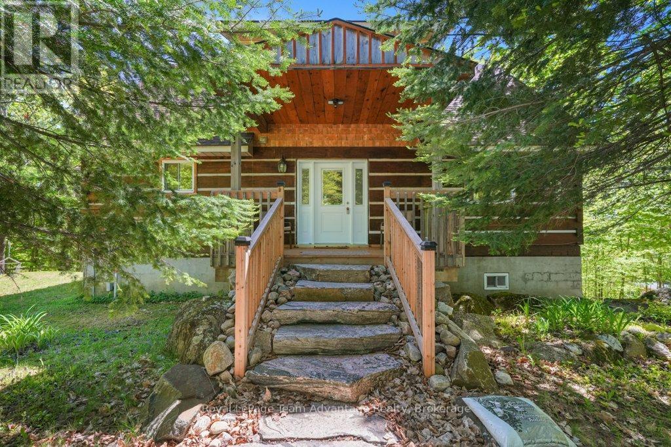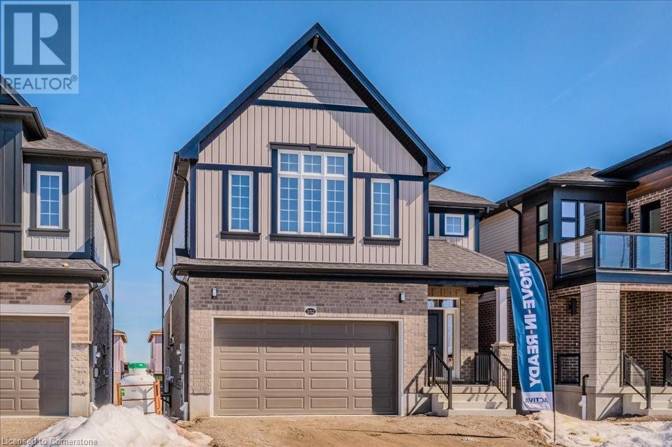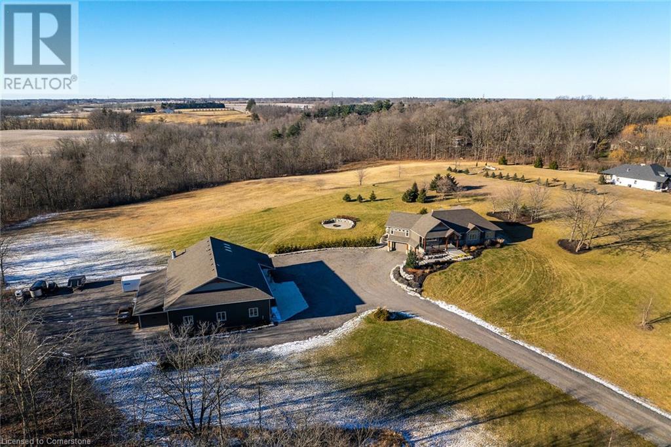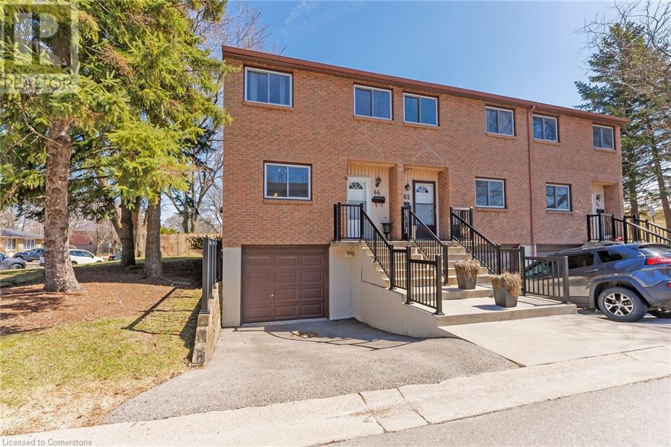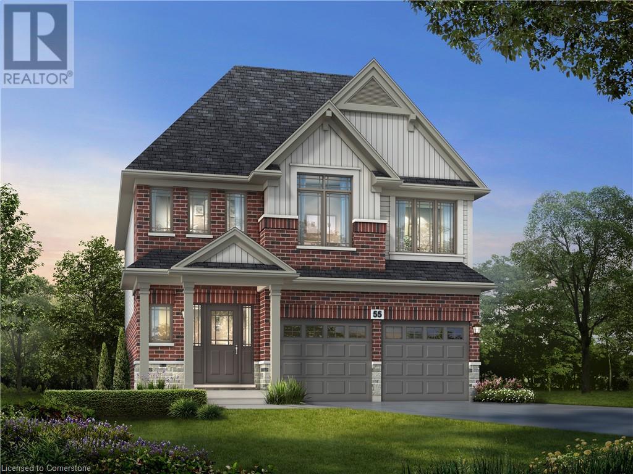2023 Westwick Walk
London South (South V), Ontario
Modern design two storey home in desirable Lambeth. Open concept main floor. Front room can function as formal living room or dining room depending on your specific needs. Large eat-in kitchen with chef's island. Family room with cozy fireplace. Main floor den for working at home. Four bedrooms upstairs including primary suite with ensuite and walk-in closet. Two of the remaining bedrooms have ensuite privileges. Finished lower level with entrance from garage. Great opportunity in a family friendly neighbourhood.Currently rented month-to-month for $3700. (id:59646)
18 Mcnab Street
Strathroy-Caradoc (Se), Ontario
YOU ARE GOING TO FALL IN LOVE WITH THIS ONE! Welcome to 18 McNab Street, a gorgeous two-story home located in the heart of Strathroy, Ontario. Built in 2022, this stunning three-bedroom, 2.5-bath residence boasts quality finishes throughout that are sure to impress. The inviting open-concept layout on the main level features a spacious living room adorned with a modern electric fireplace and an accent wall, creating a warm ambiance. Adjacent to the living area, you'll find a dining space overlooking the fully fenced backyard, perfect for enjoying meals with family. The chefs kitchen is a true highlight, offering ample cupboard and counter space topped with quality quartz, along with three essential appliances and a convenient island with a breakfast bar for casual dining. The main level also houses a formal dining room that could easily be transformed into a den or an extra bedroom, along with a spacious laundry room and a stylish two-piece powder room. Access to the double car garage equipped with an electric vehicle charger provides added convenience, along with large storage closets throughout the main level. Upstairs, you'll discover three generously sized bedrooms, a full four-piece bath, and a luxurious primary suite featuring a remarkable five-piece ensuite and a massive walk-in closet with abundant storage options. The backyard is an entertainer's dream, fully fenced with plenty of space for various activities, complete with a covered patio off the dining room for outdoor enjoyment. With a prime location within walking distance to the Catholic public school and downtown, as well as easy access to Highway 402, two excellent golf courses, and all the amenities that Strathroy has to offer, this home truly is a must-see! (id:59646)
2205 Lockwood Crescent
Strathroy-Caradoc (Mount Brydges), Ontario
3 Car Garage. 2726 Square foot, 2-Storey Home in pristine shape and showing as nearly new! 4 Bedrooms and 4 Bathrooms, main floor office, main floor laundry and mudroom leading to garage. Backing on to Conservation/Ravine and Mature Trees with Large Backyard- the view is stunning from the main floor Open-Concept Living/Kitchen and Dining areas featuring lots of big windows and 3 full length patio sliders to let in extra light, gas fireplace. Gorgeous modern kitchen with island, quartz countertops, extended cabinet uppers, leading through to a butler's pantry plus an extra spice pantry. What really sets this home apart are the upgrades: high-end Kitchen Aid appliances including Built-In Oven/Microwave and Cooktop, brand new dishwasher has never been used, crystal light fixtures throughout. Stairs painted to match the Engineered Hardwood on the main floor. On the second floor a spacious primary bedroom with 5 piece ensuite washroom and a massive walk in closet! In addition, a Second Floor Main bath and then an extra washroom was added with pocket door through to one of the 3 other bedrooms. Enhanced curb appeal is evident in: extra brick and special mortar upgrades to front exterior, extra coach light, security camera, long south facing porch to enjoy coffee and sunrises in the morning. Three car garage with one side as a tandem fitting a full two car lengths, the other bay for 3rd vehicle with contemporary garage doors and vertical stacked windows. This modified Sutton Floorplan was built in 2021 by Johnstone Homes in the Highly Desirable Neighbourhood of South Creek in the Town of Mount Brydges - 15 minutes drive to West London/Lambeth, 15 minutes to Strathroy and conveniently close to the 402/401. If you love a sense of luxurious spaciousness, light, height, and a spectacular view in a peaceful setting, this is the home for you! Book a showing today! (id:59646)
224 - 375 South Street
London East (East K), Ontario
Welcome to SOHOSQ, a vibrant new rental community in the heart of London's SoHo neighbourhood. Just steps from the bustling Downtown core and the serene Thames River, this thoughtfully designed community delivers the perfect balance of comfort, convenience, and urban living.Each suite is crafted with high-end finishes, including stainless steel appliances, quartz countertops, custom flooring and cabinetry, and floor-to-ceiling windows that flood the space with natural light. Private balconies and individually controlled heating and air conditioning ensure year-round comfort tailored to your needs.At SOHOSQ, residents enjoy an exceptional lineup of amenities designed for relaxation, productivity, and entertainment. Stay active in the fully equipped gym, unwind on the outdoor terrace, or host gatherings in the stylish party room. Additional perks include a cozy lounge, modern co-working space, private theatre, and a vibrant games room, all designed to enhance your lifestyle and convenience.Built by Medallion, a trusted name in quality high-rise rental properties, SOHOSQ fosters a strong sense of community while prioritizing sustainability and long-term value. New apartments ready for June 1st occupancy. ACT NOW AND RECEIVE ONE MONTH RENT FREE PLUS A $500 VISA CARD. (id:59646)
125 - 375 South Street
London East (East K), Ontario
Welcome to SOHOSQ, a vibrant new rental community in the heart of London's SoHo neighbourhood. Just steps from the bustling Downtown core and the serene Thames River, this thoughtfully designed community delivers the perfect balance of comfort, convenience, and urban living.Each suite is crafted with high-end finishes, including stainless steel appliances, quartz countertops, custom flooring and cabinetry, and floor-to-ceiling windows that flood the space with natural light. Private balconies and individually controlled heating and air conditioning ensure year-round comfort tailored to your needs.At SOHOSQ, residents enjoy an exceptional lineup of amenities designed for relaxation, productivity, and entertainment. Stay active in the fully equipped gym, unwind on the outdoor terrace, or host gatherings in the stylish party room. Additional perks include a cozy lounge, modern co-working space, private theatre, and a vibrant games room, all designed to enhance your lifestyle and convenience.Built by Medallion, a trusted name in quality high-rise rental properties, SOHOSQ fosters a strong sense of community while prioritizing sustainability and long-term value. New apartments ready for June 1st occupancy. ACT NOW AND RECEIVE ONE MONTH RENT FREE PLUS A $500 VISA CARD. (id:59646)
225 - 375 South Street
London East (East K), Ontario
Welcome to SOHOSQ, a vibrant new rental community in the heart of London's SoHo neighbourhood. Just steps from the bustling Downtown core and the serene Thames River, this thoughtfully designed community delivers the perfect balance of comfort, convenience, and urban living.Each suite is crafted with high-end finishes, including stainless steel appliances, quartz countertops, custom flooring and cabinetry, and floor-to-ceiling windows that flood the space with natural light. Private balconies and individually controlled heating and air conditioning ensure year-round comfort tailored to your needs.At SOHOSQ, residents enjoy an exceptional lineup of amenities designed for relaxation, productivity, and entertainment. Stay active in the fully equipped gym, unwind on the outdoor terrace, or host gatherings in the stylish party room. Additional perks include a cozy lounge, modern co-working space, private theatre, and a vibrant games room, all designed to enhance your lifestyle and convenience. Built by Medallion, a trusted name in quality high-rise rental properties, SOHOSQ fosters a strong sense of community while prioritizing sustainability and long-term value. New apartments ready for June 1st occupancy. ACT NOW AND RECEIVE ONE MONTH RENT FREE PLUS A $500 VISA CARD. (id:59646)
124 - 375 South Street
London East (East K), Ontario
Welcome to SOHOSQ, a vibrant new rental community in the heart of London's SoHo neighbourhood. Just steps from the bustling Downtown core and the serene Thames River, this thoughtfully designed community delivers the perfect balance of comfort, convenience, and urban living.Each suite is crafted with high-end finishes, including stainless steel appliances, quartz countertops, custom flooring and cabinetry, and floor-to-ceiling windows that flood the space with natural light. Private balconies and individually controlled heating and air conditioning ensure year-round comfort tailored to your needs.At SOHOSQ, residents enjoy an exceptional lineup of amenities designed for relaxation, productivity, and entertainment. Stay active in the fully equipped gym, unwind on the outdoor terrace, or host gatherings in the stylish party room. Additional perks include a cozy lounge, modern co-working space, private theatre, and a vibrant games room, all designed to enhance your lifestyle and convenience.Built by Medallion, a trusted name in quality high-rise rental properties, SOHOSQ fosters a strong sense of community while prioritizing sustainability and long-term value. New apartments ready for June 1st occupancy. ACT NOW AND RECEIVE ONE MONTH RENT FREE PLUS A $500 VISA CARD. (id:59646)
313 - 375 South Street
London East (East K), Ontario
Welcome to SOHOSQ, a vibrant new rental community in the heart of London's SoHo neighbourhood. Just steps from the bustling Downtown core and the serene Thames River, this thoughtfully designed community delivers the perfect balance of comfort, convenience, and urban living.Each suite is crafted with high-end finishes, including stainless steel appliances, quartz countertops, custom flooring and cabinetry, and floor-to-ceiling windows that flood the space with natural light. Private balconies and individually controlled heating and air conditioning ensure year-round comfort tailored to your needs.At SOHOSQ, residents enjoy an exceptional lineup of amenities designed for relaxation, productivity, and entertainment. Stay active in the fully equipped gym, unwind on the outdoor terrace, or host gatherings in the stylish party room. Additional perks include a cozy lounge, modern co-working space, private theatre, and a vibrant games room, all designed to enhance your lifestyle and convenience.Built by Medallion, a trusted name in quality high-rise rental properties, SOHOSQ fosters a strong sense of community while prioritizing sustainability and long-term value. New apartments ready for June 1st occupancy. ACT NOW AND RECEIVE ONE MONTH RENT FREE PLUS A $500 VISA CARD. (id:59646)
213 - 375 South Street
London East (East K), Ontario
Welcome to SOHOSQ, a vibrant new rental community in the heart of London's SoHo neighbourhood. Just steps from the bustling Downtown core and the serene Thames River, this thoughtfully designed community delivers the perfect balance of comfort, convenience, and urban living.Each suite is crafted with high-end finishes, including stainless steel appliances, quartz countertops, custom flooring and cabinetry, and floor-to-ceiling windows that flood the space with natural light. Private balconies and individually controlled heating and air conditioning ensure year-round comfort tailored to your needs.At SOHOSQ, residents enjoy an exceptional lineup of amenities designed for relaxation, productivity, and entertainment. Stay active in the fully equipped gym, unwind on the outdoor terrace, or host gatherings in the stylish party room. Additional perks include a cozy lounge, modern co-working space, private theatre, and a vibrant games room, all designed to enhance your lifestyle and convenience.Built by Medallion, a trusted name in quality high-rise rental properties, SOHOSQ fosters a strong sense of community while prioritizing sustainability and long-term value. New apartments ready for June 1st occupancy. ACT NOW AND RECEIVE ONE MONTH RENT FREE PLUS A $500 VISA CARD. (id:59646)
1132 Sapphire (Koshlong Lake) Drive
Highlands East, Ontario
Koshlong Lake is one of Haliburton County's most sought after lakes with its towering pines, Canadian Shield outcroppings, islands and especially all the Crown Land found around the lake stopping overdevelopment. As you can see by the photos and video of this property, that holds true here as well on Sapphire Drive because you'll see a stunning balance of pines, bald rock and views of undeveloped shoreline when you arrive! The modernized 3 bedroom, 2 bath cottage with its signature screened porch, includes a walk out and also features Sunspace or Weather wall "style" windows making an eye opening first impression! The cottage has an open concept LR/DR/KT area with walkout to a huge 2 level front deck overlooking the lake and also includes a combination ensuite bath with laundry off the Primary Bedroom as well as its own walkout overlooking the lake. A 4 privately maintained 4 season road and insulated cottage allows use all year long making sure you can enjoy swimming, boating and sunshine in summer while taking in snowmobiling, snowshoeing and ice fishing in winter. The beauty of Koshlong Lake mixed with a fabulous, well maintained cottage and lot is what everyone is looking for. Watch the video to really understand this property and all it has to offer! (id:59646)
21 Southdale Road
Seguin, Ontario
Welcome to the lake. Set on just over an acre of private wooded land with 148 feet of direct shoreline, 21 Southdale is the kind of place where quiet mornings linger and long weekends come easy. Whether you're here for summers at the dock or crisp fall mornings wrapped in a blanket this spot makes it easy to slow down and settle in. The Viceroy-style bungalow is bright, comfortable and move-in ready. With three bedrooms, one bathroom and all the essentials, the layout is simple and functional. Open living and dining, a cozy woodstove and a walkout to the front deck give you everything you need for everyday ease. Out front a screened gazebo offers the perfect perch for watching the sun dip over Duck Lake. A generous dock brings you right to the water's edge ready for swimming, paddling or just dangling your feet in the shallows. There's space here to host friends, explore the outdoors or simply do nothing at all. Extras like a detached garage, lots of parking and year-round potential make this more than a weekend getaway. It's a place that can grow with you, season after season. This is where lake days begin and where they just keep getting better. (id:59646)
52 Little Otter Lane
Seguin, Ontario
Welcome to 52 Little Otter Lane, a custom, year-round retreat nestled on the peaceful shores of Little Otter Lake in Seguin. This turn-key waterfront year-round home offers direct boating access to Otter Lake and its marina, making it the ideal escape for nature lovers and water enthusiasts alike. Set on a private 0.84-acre lot with 151 feet of natural shoreline, the property features a new dock (2022) and a gently landscaped path, allowing you to drive a side-by-side or ATV right to the water's edge for easy, all-season access. Step inside to a bright and inviting open-concept living and dining area, filled with natural light and centred around a cozy fireplace. The space extends effortlessly to a covered deck with a BBQ area. The kitchen offers generous counter space and ample storage, making it easy for family gatherings. The main floor includes a spacious primary suite with an ensuite bathroom and a large closet. Upstairs, you'll find two large bedrooms, a full bath and a versatile bonus den or office space. The finished walkout basement adds even more living space with a guest/playroom, utility room and a large recreation room complete with a built-in bar. This home offers over 3,100 square feet of finished living space and is fully winterized with well and septic systems. It features year-round municipal access, a circular driveway with parking for 10+ vehicles, upgrades (2020-2022) and owned Shore Road Allowance (SRA). Shingled roof, stairs to waterfront, water filtration system, some windows, 2 exterior doors and the patio door. Located just 10 minutes from Parry Sound and with easy access to Highway 400, this property is only two hours from the GTA making it the perfect blend of convenience, comfort and waterfront tranquility. Whether you're looking for a full-time residence or a four-season cottage getaway, 52 Little Otter Lane is ready for you to enjoy. (id:59646)
84 Silversides Point Road
Northern Bruce Peninsula, Ontario
Stunning Lakefront Viceroy Home with Spectacular Sunsets - Bradley Harbour, Northern Bruce Peninsula, Beautifully designed Viceroy "Oakley" model with 2,400 sq ft of finished living space over two levels, located on the serene shores of Lake Huron in sought-after Bradley Harbour. This custom-built, West Coast-inspired home offers incredible natural light, soaring ceilings, and panoramic sunset views in a quiet, cottage-proud neighbourhood. Built in 2010/2011 by the current owners with thoughtful modifications, the home features James Hardie cement board siding in Boothbay Blue with white trim, set on a private lot. Surrounded by natural landscaping, flowering trees, perennials, and forest, this property also includes a rustic lakeside firepit, a path to the shoreline, and a berm for added flood protection. The main level boasts a spacious open-concept layout with a lake-facing great room featuring a 16-ft ceiling and propane fireplace, kitchen with 4-seat island, and dining area-all with exceptional views. The primary bedroom includes an ensuite, walk-in closet, and patio doors to a private balcony. A second balcony is accessible from the dining area-both with new railing systems (2024).The finished daylight ground level offers two guest bedrooms, each with tiled ensuite baths and walk-outs to the lower deck (rebuilt 2024). A cozy central lounge or family room with an electric fireplace, mechanical room, and interior access to the heated garage complete the this level. Features include in-floor heating on all levels, a new on-demand boiler (2025), central vac, stainless steel KitchenAid appliances, and a matching 12'x12' shed. Extra-wide gravel driveway accommodates a motorhome and offers privacy from the road. Located a short walk to a community beach and municipal boat launch. Enjoy peaceful living or a four-season getaway just minutes from Bruce Peninsula National Park. (id:59646)
15180 Highway 118 Highway
Dysart Et Al (Dysart), Ontario
Welcome to your ideal building lot on the serene shores of Paradise Lake (aka Haas Lake). This picturesque 0.62-acre property features 126 feet of southeast-facing waterfront, offering stunning views and peaceful sunrises. Whether you're envisioning a cozy cottage or your forever home, this lot provides the perfect foundation. Located just minutes from the charming Village of Haliburton, you'll enjoy both the tranquility of lakeside living and the convenience of nearby amenities. The lot is part of a well-established waterfront community, with hydro and telephone services already available. Year-round access is a breeze, with a driveway installed and approved. Embrace the opportunity to create your waterfront escape and savour the relaxed lakeside lifestyle that awaits you in this beautiful corner of Haliburton . Don't miss out - secure your slice of Paradise today and start planning the lifestyle you've always dreamed of. (id:59646)
552 Balsam Poplar Street
Waterloo, Ontario
Move In Ready Activa built home!!! The Elderberry Model - 2,456sqft, with double car garage. This 4 bed, 2.5 bath Net Zero Ready traditional style home features a finished walkout basement with 3-piece bathroom, insulation underneath the basement slab, dual fuel furnace, air source heat pump and ERV system and a more energy efficient home! Plus, carpet free on the main and second floor, upgraded ceramic flooring in all entryways, bathrooms and laundry room as well as quartz countertops throughout the home, plus so much more! Activa single detached homes come standard with 9ft ceilings on the main floor, principal bedroom luxury ensuite with glass shower door, larger basement windows (55x30), brick to the main floor, siding to bedroom level, triple pane windows and much more. (id:59646)
751 Autumn Willow Drive
Waterloo, Ontario
Brand New Home Built and ready for its first owner!! The Hampshire Model (Walk-up floorplan design) - 2,823qft, with double car garage. This 4 bed, 3.5 bath Net Zero Ready traditional style home features bedroom level laundry, taller ceilings in the basement, insulation underneath the basement slab, dual fuel furnace, air source heat pump and ERV system and a more energy efficient home! Plus, a carpet free main floor, upgraded ceramic flooring in all entryways, bathrooms and laundry room as well as quartz countertops throughout the home, plus so much more! Activa single detached homes come standard with 9ft ceilings on the main floor, principal bedroom luxury ensuite with glass shower door, 3-piece rough-in for future bath in basement, larger basement windows (55x30), brick to the main floor, siding to bedroom level, triple pane windows and much more. (id:59646)
309 Cockshutt Road
Brantford, Ontario
Stunning 5.26 ac Rural Masterpiece located mins west of Brantford & 403 offering over 400ft of paved road frontage overlooking manicured grounds extending to scenic forest area. Positioned majestically on this coveted piece of creation is 2018 custom built one storey home introducing 2,379sf of flawless main floor living space, 2,379sf fin. lower level enjoying walk-out & direct access into 759sf heated 3-car garage. Gorgeous tailored stamped concrete stair system, adorned with low maintenance perennial gardens & extensive armour stone accents, provides entry to this authentic Country Estate loaded w/built-in cabinetry handcrafted by former professional cabinetmaker owner. A world class kitchen is sure to impress the most discerning chef or foodie sporting beautiful cabinetry, premium built-in appliances, designer contrast island, stylish backsplash, quartz countertops & adjacent dining area incs patio door WO to elaborate elevated private rear deck system accessing luxury swim spa -continues to bright living room highlighted w/shiplap cathedral ceilings, wall to wall windows & chic fireplace set in reclaimed wood feature wall. Primary bedroom w/5pc en-suite & WI closet, 2 bedrooms, laundry room & 3pc bath complete main level design. Relax or entertain in comfortable confines of lower level family room - leads to 2 add. bedrooms, 4pc bath & multiple storage/utility rooms. Plank style tile flooring compliments the opulent interior w/sophisticated flair. Car Enthusiasts, Truckers, Hobbyists or Small Business Operator main never leave 2020 built, impressive insulated/heated/cooled 5750sf shop presenting endless possibilities & uses incs separate showroom/office, washroom, upper level living area, several insulated overhead roll-up doors & classic front overhang. Shop rented until Dec. 1/25. Extras - n/g furnace, AC, heated tile bath floors, ex. well w/purification, invisible pet fence, septic & more! Bonus - potential to sever aprx. 1.5ac lot. Country Perfection! (id:59646)
110 Fergus Avenue Unit# 103
Kitchener, Ontario
Stop! You’ve got to see this bright and beautiful 1 bed+den condo with low fees, tons of space, private entrance, and walkout terrace! This welcoming unit boasts an open floorplan with lots of living space, an upgraded kitchen featuring a custom island and quartz countertops, a perfect home office den area, private bedroom, and spacious 4 pc bath. In-suite laundry & tons of storage, plus your parking spot is right outside your terrace door! High Speed internet and natural gas included in condo fee. Call your realtor today to book a showing before it’s gone! (id:59646)
250 Magnolia Drive Unit# 66
Hamilton, Ontario
WELL MAINTANED END UNIT TOWNHOUSE LOCATED IN DESIRABLE HAMILTON WEST MOUNTAIN, THIS HOME OFFERS 3 SPACIOUS BEDROOM AND 1.1 BATHS. BRIGHT OPEN SPACE LIVING ROOM FACING THE PRIVATE BACKYARD. CARPET FREE. WATER IS INCLUDED IN TH CONDO FEE, VERY ACCESSIBLE TO MOST AMENITIES, MINUTE FROM HIGHWAY, SCHOOLS, SHOPPING. DON'T MISS OUT THE OPPORTUNITY. (id:59646)
98 Gort Avenue
Paris, Ontario
Stunning Freehold Two Story Townhome in Riverbank Estates by Losani Homes. This town home is nestled amongst forested walking trails and close to the Nith river. The neighbourhood will be surrounded by the Barker's bush walking trails within the Nith River Peninsula enclave with convenient access to Lions Park. The home offers three generous bedrooms, 2 1/2 bathrooms and generous garage with a nicely sized backyard. Soaring 9' ceilings on the main floor offering an open concept kitchen with quartz counters, island, extended height upper cabinets and open connect onto the living and entertaining space. Main floor boasts luxury vinyl plank flooring throughout. Choose your finishes, features and colours to customize your home to suit your lifestyle. Basement offers look size windows and Three piece rough in for future bath. Don't miss the opportunity to own this exceptional home in an outstanding pristine community coming to Paris! (id:59646)
52 Ralph Newbrooke Circle
Paris, Ontario
Exceptional New home to be built in Riverbank Estates nestled within the Nith River Peninsula, this stunning 2-story home features 2006 sqft and is a rare opportunity surrounded by Barker's Bush and scenic walking trails along the river. Step inside to a thoughtfully designed main floor with 9' ceilings and 8' doors that create a sense of openness and elegance. The flexible open concept layout features a generous kitchen with island, breakfast area that opens onto the spacious great room. The open concept is perfect for entertaining to stay connected to guests, as there's plenty of space to gather. The kitchen features quartz countertops, extended-height cabinetry, a large island and walk-in pantry. Head out to the backyard which is conveniently accessed by the large sliding door off the breakfast area, making BBQ a breeze. Onto the 2nd level where you'll find a large Primary bedroom with an ensuite which also includes a spacious walk in closet, and a ceramic walk-in shower with a glass door. There are an additional 2 bedrooms, and large Family room and 4pc bathroom on the second floor as well as the laundry closet for everyday convenience. OR select the upgraded alternate 4 Bedroom plan. This home is ready for you to make it your own by customizing your preferred layout, flooring, cabinetry, and countertops with the guidance of our interior designer, ensuring your home reflects your style perfectly. Don't miss this opportunity to live in an exclusive neighbourhood where nature meets luxury – this is the place to be in Paris! (id:59646)
63 Tennyson Street
Woodstock (Woodstock - South), Ontario
Welcome to 61 Tennyson, a 3 bedroom, 1 bathroom, 3 level backsplit. It has a massive yard, 7889 sq ft. It has been well maintained. Energy audit, updated windows, outside walls have been insulated, covered with vinyl from top to foundation. Freshly painted, New laminate flooring throughout. Updated vanity in bathroom. Walk out basement, sliding glass door. Close to park, schools, shopping, 401/403 (id:59646)
30 - 806201 Oxford Rd 29
Blandford-Blenheim (Maple Lake), Ontario
This nicely updated & freshly painted home is looking for a new family. Located in the popular, all ages Maple Lake park, this carpet free home features new flooring through-out; new stainless appliances, new electrical fixtures, new kitchen & bathroom. Newer windows let in tons of natural light. Also under the home has updated spray foam installation. The main road through the park is paved. This Park is located in Oxford's serene countryside but minutes to the 401 or Innerkip & Woodstock. There's school bus stop at the entrance to the park. The Park fees of $549.87 includes water, sewer, lot fee and property taxes. Maple Lake itself is a protected body of water and the bank is a lovely spot to walk around in the summer months. P (id:59646)
3300 Culp Road Unit# 17
Vineland, Ontario
Welcome to luxury living in the heart of Niagara’s sought-after wine region. Nestled in an exclusive enclave, this immaculate 2-bedroom, 3-bathroom bungaloft blends sophisticated design with everyday comfort—perfect for discerning professionals or stylish retirees.The open-concept main floor dazzles with hardwood floors, natural light from a skylight and solar tube, and custom California shutters. The seamless flow connects living, dining, and kitchen spaces into the home’s vibrant heart. A spacious, light-filled primary retreat features a walk-in closet and spa-like ensuite. Enjoy main floor laundry and direct access to a landscaped backyard oasis with an extended deck, stone patio, lush greenery, and a retractable awning—ideal for entertaining or unwinding in quiet luxury.Upstairs, the loft offers a versatile escape with a plush family room, a large second bedroom with walk-in closet, and a stylish 4-piece bath—perfect for guests, extended family, or personal retreat.The expansive unfinished lower level offers endless customization potential: a gym, theatre, wine cellar, or extra living space.Located minutes from award-winning vineyards, boutique shopping, top schools, and highway access—this home is boujie, beautiful, and built for living well.Book your private showing and experience Niagara’s finest. (id:59646)

