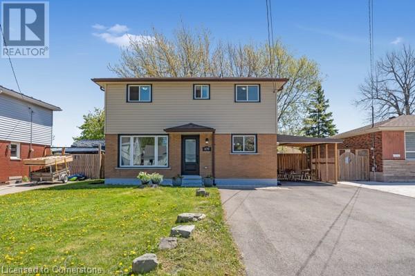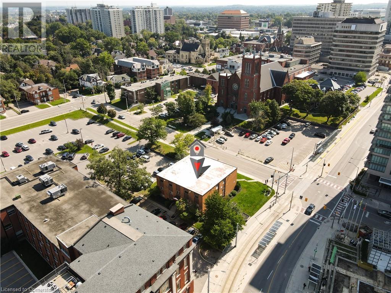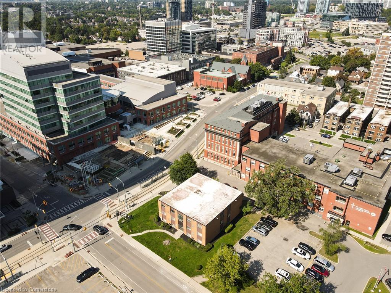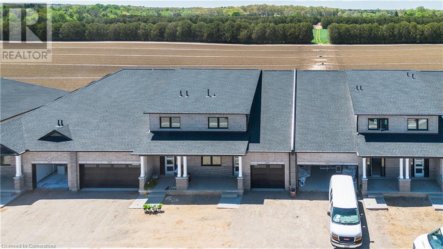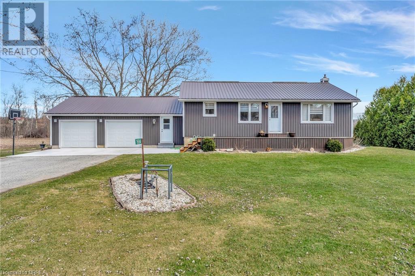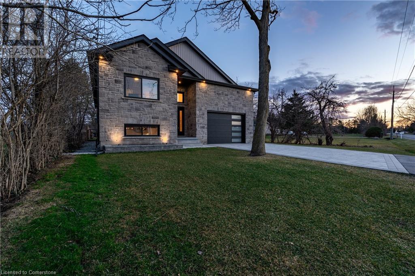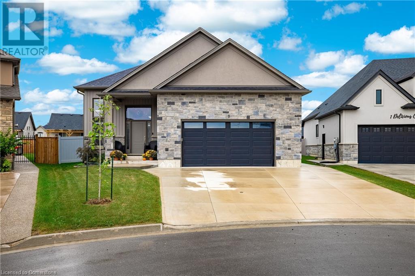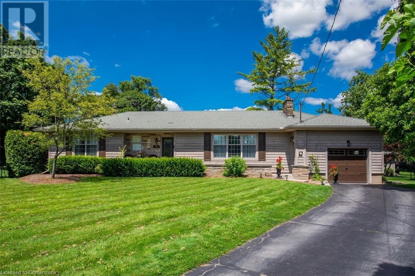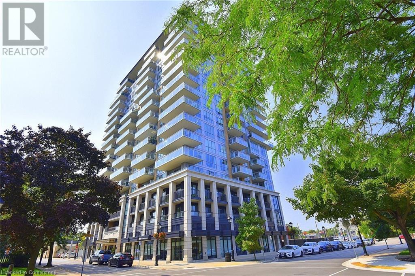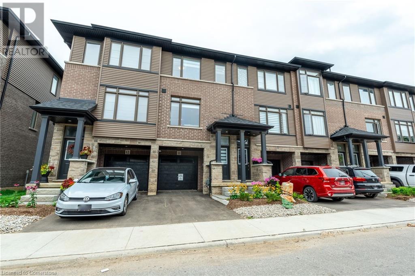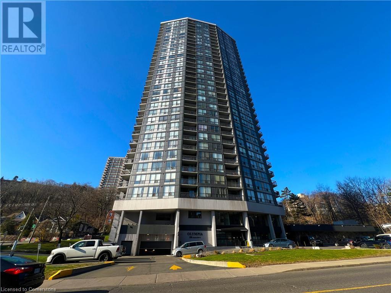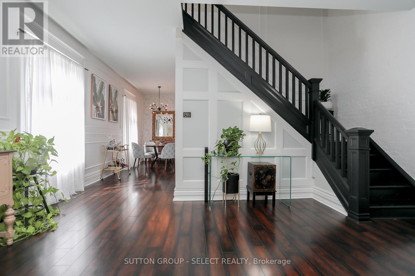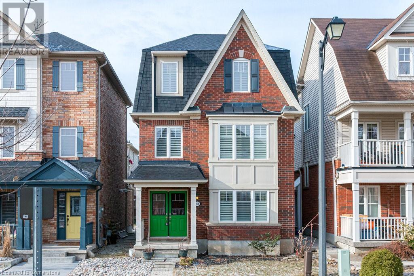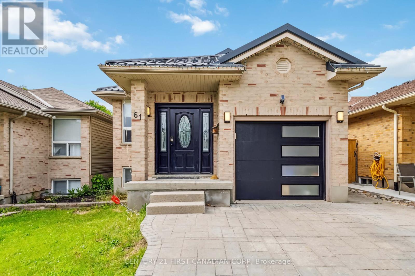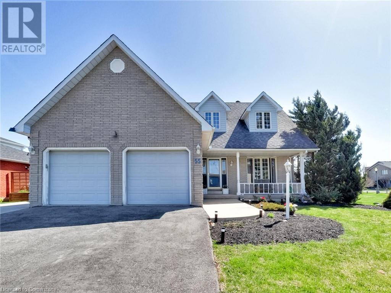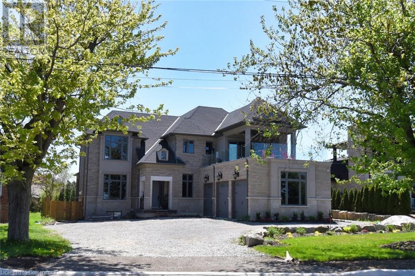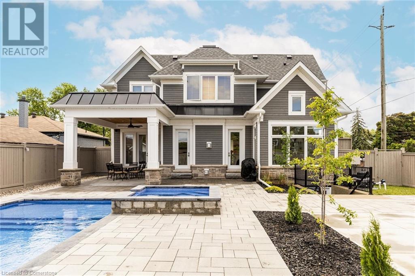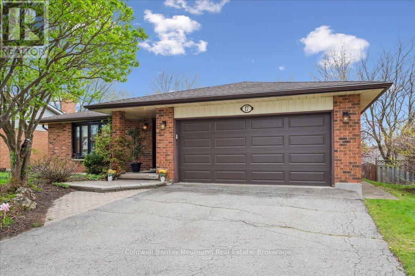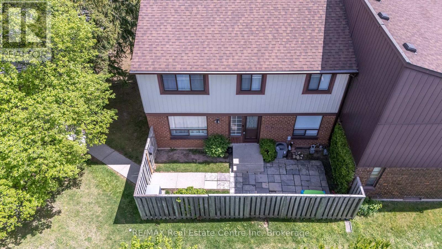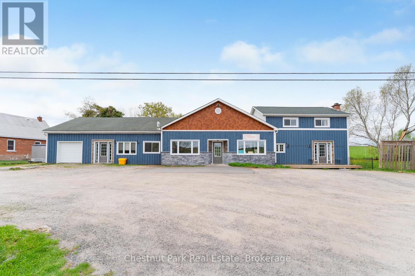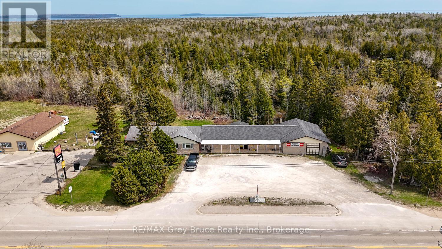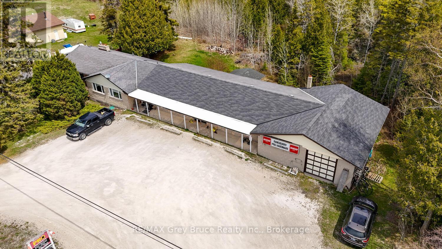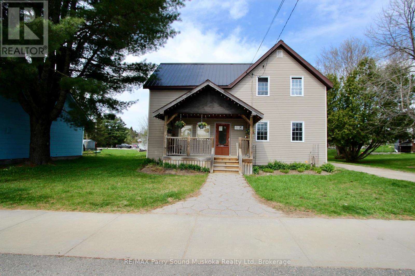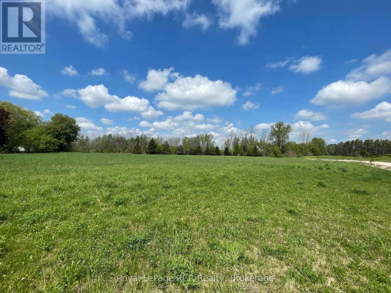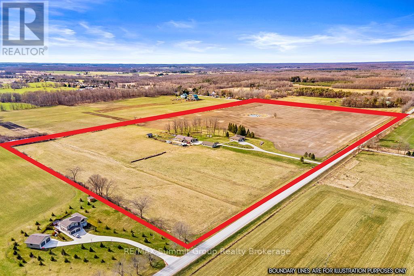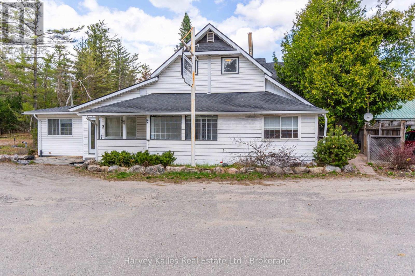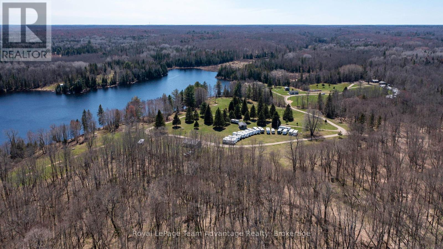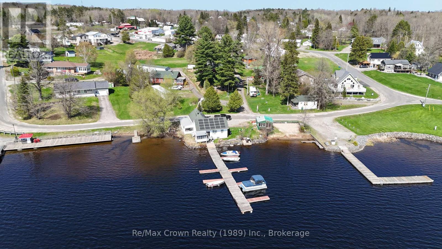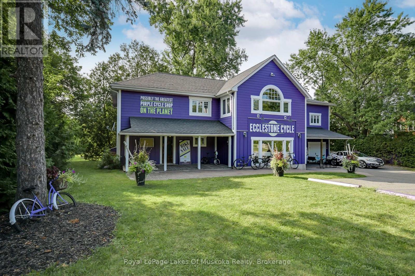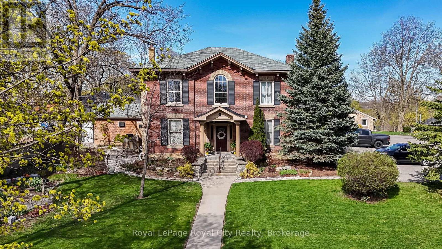879 Upper Sherman Avenue
Hamilton, Ontario
Stunning Newly Renovated 4-Bedroom Home on Hamilton's East Mountain! Step into this beautifully updated 2-Storey Home, ideally located on a premium lot in a sought-after neighbourhood. Featuring a brand-new custom kitchen with sleek Corian countertops, matching backsplash and luxury vinyl flooring, this home is designed for modern living. Enjoy the charm of oak staircase accents, updated lighting, new windows, and both interior and exterior doors. Major updates include the roof, furnace, and central air-all completed in 2020. The spacious, paved driveway fits up to 5 vehicles and includes a convenient carport. Relax or entertain in the huge, fully fenced backyard complete with two storage sheds. Move-in ready and truly a must-see-don't miss your chance to own this gem! (id:59646)
957 Eagle Drive
Burlington, Ontario
Beautiful bright and airy 3 bedroom, 2 bathroom, 1400 sq ft home offers endless potential - renovate, expand or build new. Located in the highly sought-after Birdland neighbourhood of Aldershot, this charming home is situated on a spacious 110 x 76.61 ft corner lot within walking distance to top local amenities, including the Burlington Golf & Country Club, LaSalle Park & Marina, Aldershot GO and just minutes from highly-rated schools, downtown Burlington, shopping, and easy access to Hwy 403 and QEW. The interior features numerous updates; furnace & a/c (2022), air cleaner (2023), some windows, shingles (2017) and electrical panel (2024). A perfect blend of comfort and style in one of Burlington's most desirable communities. This home will not disappoint! (id:59646)
3523 Fowler Court
Burlington, Ontario
Introducing South Burlington’s latest freehold gem! Located on a quiet, dead-end street! This all-brick beauty is within walking distance to transit, shopping, schools, and more — everything you need is right at your doorstep. The home has been beautifully maintained and tastefully updated. Offering approximately 1,800 square feet of comfortable living space to make your own! With three spacious bedrooms and four bathrooms, it combines functionality with style, making it ideal for both everyday living and entertaining. Thoughtful updates throughout the home enhance its charm while ensuring modern convenience, creating a move-in-ready space. The eat in kitchen features bar seating for four, making the space perfect for enjoying your morning breakfast or entertaining friends and family! The naturally lit living room features large windows that flood the space with sunlight, highlighting the cozy charm of the natural gas fireplace. Go downstairs to the fully finished basement, with a beautiful stone feature wall and electric fireplace. Outside you’ll never miss watching a sunset with your built-in seating! Don’t be TOO LATE*! *REG TM. RSA. (id:59646)
96 Duke Street W
Kitchener, Ontario
Kitchener-Waterloo is growing, with record-setting population growth in 2024, and a diverse local economy powered by top academic institutions. 96 Duke Street West, is downtown Kitchener’s premier development site opportunity. Featuring over a half-acre rectangular site (.503) located adjacent to the Central LRT station, across from City Hall and approximately 500m or less from the Transit Hub of Waterloo Region (with future all-day train service to Toronto). With highly flexible D-5 zoning, this site could potentially house a 30+ storey high-rise residential tower someday. Also available is a land use study from Planner Mitchell Baker. Currently on the property is a 35-car parking lot providing rental income and a 17-unit multi-family building, well maintained and managed with stable tenancy. This is an excellent holding asset while plans are laid. Join the growth of Waterloo Region and develop an investment location that offers many directions. (id:59646)
96 Duke Street W
Kitchener, Ontario
Kitchener-Waterloo is growing, with record-setting population growth in 2024, and a diverse local economy powered by top academic institutions. 96 Duke Street West, is downtown Kitchener’s premier development site opportunity. Featuring over a half-acre rectangular site (.503) located adjacent to the Central LRT station, across from City Hall and approximately 500m or less from the Transit Hub of Waterloo Region (with future all-day train service to Toronto). With highly flexible D-5 zoning, this site could potentially house a 30+ storey high-rise residential tower someday. Also included is a land use study from Planner Mitchell Baker. Currently on the property is a 35-car parking lot providing rental income and a 17-unit multi-family building, well maintained and managed with stable tenancy. This is an excellent holding asset while plans are laid. Join the growth of Waterloo Region and develop an investment location that offers many directions. (id:59646)
61 Barn Owl Way
Simcoe, Ontario
Welcome to Simcoe’s first and only Net Zero subdivision! This luxury bungaloft townhome offers a perfect blend of luxury, energy efficient and modern finishes with open concept layout. Built with Net Zero standards, this home includes solar panels that generate the electricity needed to run the home year round. (LOWEST utility bills). It backs on to a farmland. NO rear neighbours! The main floor entails 2 beds and 2 full bathrooms along with a main floor laundary add to the home’s functionality. Upstairs, additional bedroom (loft) area can be used for a home office or cozy hideaway. The gourmet kitchen is equipped with high-end KitchenAid appliances, large island, quartz countertops and a built in pantry. Semi finished basement is an added BONUS. Walmart, Shoppers Drug Mart, restaurants, and more, this home is also just 15 minutes away from the beautiful beaches of Port Dover. Don't miss the opportunity to own this upgraded home in a community that combines sustainable living with luxurious comfort. (id:59646)
221126 Grey Road 9
West Grey, Ontario
Affordable semi-detached home in Neustadt built by Candue Homes. This home offers main level living, single car garage, a paved driveway, sodded lawn and Tarion Warranty!! Enter from the covered front porch into your foyer, leading straight into the bright & open concept kitchen, dining, and living space. Kitchen offers quartz countertops, island with bar seating, pantry closet, and full appliance package. In the living space you'll find a beautiful fireplace, and a patio door walkout to the rear deck with a privacy wall. There are 2 bedrooms on this level, including the primary bedroom at the back of the home with a walk-in closet. The 3pc bath (quartz counters), laundry and linen closet are all conveniently located in the same hallway. The basement offers future development potential. (id:59646)
1684 Hazen Road
Langton, Ontario
Nestled in a peaceful location just minutes from the beautiful Deer Creek Conservation Area, this charming 3+1 bedroom, 1+1 bathroom bungalow offers a functional and inviting flow throughout. Perfect for families or those seeking single-level living with additional space, this home features an attached double garage and a partially finished basement with plenty of potential. Step inside to a bright and airy living area, seamlessly connecting to the kitchen and dining spaces, ideal for both everyday living and entertaining. The main floor offers three well-sized bedrooms. The extra bedroom in the partially finished basement provides a private retreat for guests or a versatile space for a home office or hobby room. The attached double garage ensures convenience and extra storage space, while the basement offers incredible potential for customization, whether you need more living space, a recreation room, or additional storage. Outside, enjoy the tranquility of nature just moments from your doorstep, with Deer Creek Conservation offering walking trails and scenic views, perfect for outdoor enthusiasts. (id:59646)
9 Bonheur Court Unit# 902
Brantford, Ontario
Welcome to this spotless, move-in-ready 2-bedroom condo in Lynden Manor—one of Brantford’s most sought-after residences! This bright and airy unit features an open-concept living and dining space, illuminated by a wall of glass with sliding doors that lead to a private balcony—perfect for relaxing or entertaining. The kitchen offers plenty of cabinetry and generous counter space, ideal for everyday cooking or hosting. Both bedrooms are spacious with double closets, while the large bathroom includes a tub/shower combo and a separate walk-in shower for added convenience. Additional highlights include in-suite laundry with a stackable washer and dryer, a dedicated water heater, one parking space, and a large storage locker. Lynden Manor offers a well-kept building with fantastic amenities, including a fitness room, party room, welcoming lobby, and seasonal outdoor areas. Enjoy being steps from grocery stores, restaurants, gyms, and unique shops—with the mall nearby and easy access to Highway 403. (id:59646)
308 Dundas Street N
Cambridge, Ontario
A charming 2-storey solid brick home on a spacious irregular oversized lot! Welcome to this lovingly cared for home, offering the perfect blend of historic character and modern updates. Once inside, you are greeted with the warmth and charm of this family friendly living space. With a newly updated kitchen (2018) boasting granite tile floors, marble backsplash, quartz countertops, and all the updated kitchen appliances. The living room flows into the dining room with the convenience of the kitchen close by; with loads of natural light to enjoy. At the back of the home is an oversized, spacious mud room which adds practical space for a busy household. Upstairs is the bedroom and bathroom level; offering good sized bedrooms with natural hardwood floors and newer windows. The Primary bedroom has additional storage that anyone can make good use out of. The partially finished basement gives you the start needed to make it your own, not to mention room for the laundry and mechanics, and a bathroom rough in. Enjoy the convenience of the four vehicle parking, detached garage which is great for additional storage or a workshop, and a garden shed. The backyard is fully fenced with a metal gate, perfect for the kids and pets to play safely. The roof shingles were replaced in 2017, furnace and air conditioning 2019, and many windows have been updated over the years to improve energy efficiency. With some of the original 100-year-old charm remaining, it offers timeless touches that make this home truly special. Ideally located close to schools, parks, shopping, amenities, and with easy highway access, this home is perfect for first-time buyers or those looking to expand their investment portfolio. Don’t miss your chance to own this unique and versatile property with R5 zoning, you have options. (id:59646)
681 Warner Road
Niagara-On-The-Lake, Ontario
Discover the perfect blend of modern elegance and countryside charm at 681 Warner Rd., Niagara-on-the-Lake. This stunning newly built raised bungalow, complete with a separate, private garden home, sits on an expansive 427-ft lot, offering unparalleled space and privacy. Designed with both comfort and style in mind, the main home features three spacious bedrooms and two beautifully finished bathrooms, including a luxurious clawfoot tub. The open-concept layout is thoughtfully designed to maximize natural light, creating a warm and inviting atmosphere. The 14-ft high garage is a standout feature, offering ample space to accommodate a lift or mezzanine for additional storage. Meanwhile, the full-sized unfinished basement presents endless possibilities—whether you envision a cozy recreation space, a private in-law suite, or a basement apartment, this home is ready to accommodate your needs. But the true gem of this property lies beyond the main residence. A separate garden home awaits in the backyard, offering its own bedroom, two bathrooms, and a private outdoor space. This unique feature makes it an ideal retreat for extended family, guests, or even rental potential. Located in one of Niagara-on-the-Lake’s most sought-after areas, this home provides the perfect balance of tranquility and convenience. Enjoy the peaceful surroundings while being just minutes from top-rated schools, boutique shopping, renowned wineries, and the charming downtown district. With easy access to major highways, you’re only a short drive from everything you need. Whether you’re searching for a forever home, a multi-generational living solution, or a fantastic investment opportunity, 681 Warner Rd. offers it all. Don’t miss your chance to own this one-of-a-kind property in the heart of Niagara-on-the-Lake! (id:59646)
217 River Birch Street
Kitchener, Ontario
Set within one of Kitchener’s most exclusive & sought-after neighborhoods, this extraordinary residence blends refined interiors w/ resort-style outdoor living on a beautifully landscaped lot. Hidden Valley is known for its luxury homes, winding trails, & natural beauty—& this home captures the very best of it, from its elevated setting with serene views to its unforgettable backyard oasis. This meticulous home offers an unparalleled lifestyle—anchored by an incredible sunroom that will steal your heart! A true architectural highlight, encased in floor-to-ceiling moveable glass paneling, inviting natural light to pour in and offering uninterrupted views. Whether you're enjoying a quiet morning coffee or hosting guests, this space effortlessly adapts thanks to a cozy gas stove that makes it equally inviting in cooler seasons. The heated saltwater pool, soothing hot tub, covered pool house, & outdoor BBQ & preparation area come together to create the perfect setting for entertaining. Step inside to discover a thoughtfully designed interior where elegance meets everyday comfort. 12-foot ceilings on the main level create an airy, open feel, enhanced by rich engineered hardwood, statement waffle & tray ceilings, showcase windows & gas fireplace with impressive stone detailing. The chef-inspired kitchen offers quartz countertops, premium Miele appliances & expansive cabinetry that blend style w/ function. The open concept living & dining spaces flow effortlessly, perfect for entertaining or quiet evenings in. The primary suite is a private retreat, complete w/ a custom Chervin double vanity. Additional features-cathedral-ceiling office w/ stunning front-facing views, two additional bedrooms w/ separate washroom, & dedicated main floor laundry room. The highlights continue with an impressive lower-level w/ wet bar, pool table, gas fireplace, & spacious flex rooms. Meticulous updates, curated finishes, & a sunroom like no other—this is where luxury meets lifestyle. (id:59646)
406 Ross Avenue
Dunnville, Ontario
Home needs a bit of TLC but in nice quiet area, close to schools and churches. (id:59646)
3 Delicious Court
Thorold, Ontario
FULL IN-LAW SUITE | CUL-DE-SAC LOCATION | INCOME POTENTIAL - This stunning raised bungalow, built in 21' is set on a premium pie-shaped lot in a quiet cul-de-sac in Rolling Meadows. Offering 3+2 bedrooms, 3 full baths, and 9-ft ceilings on both levels, this home is perfect for lrg families or investors. The main floor features engineered hardwood and ceramic tile, a gas fireplace, quartz countertops, main floor laundry, and a primary suite with walk-in closet and private ensuite. The open-concept kitchen walks out to a spacious covered deck—ideal for year-round enjoyment. The fully finished basement offers large windows, 2 bedrooms, a full kitchen, gas fireplace, private laundry, and a separate side entrance—making it a true in-law suite or rental opportunity to help offset living costs. The oversized heated double garage includes 12-ft ceilings and an 8-ft door—great for car enthusiasts. Close to schools, shopping, parks, and highways. With dual laundry, a flexible layout, and great income potential, this one won't last! (id:59646)
721 Courtland Place
Burlington, Ontario
Welcome to this sprawling ranch on a quite cut de sac, with 3542 sq ft of living space on a 270 ft deep PARK like lot. You'll be greeted by a sunlit living room with expansive windows, custom built-in bookcases and wood FP. The kitchen boasts new flooring (2024), granite countertops, maple cabinets, gas stove and stainless steel appliances. The elegant dining room overlooks the lush backyard oasis flowing to a private library/office with additional bookcases, and a gas-burning fireplace. On the main floor, discover two spacious bedrooms. The lower level offers two additional bedrooms, a versatile living area, a home gym space, a 3 pc and 2 pc bathroom. The laundry/mudroom area provides added convenience, with access to the single-car garage. Step outside to your expansive outdoor haven, complete with pool, waterfall, ( 2012), built in Lynx BBQ, mini fridge, and burner, fully fenced massive lawn space. The highlight is the 4 season Carriage House, including a mini kitchen, gas fireplace, roll up window to the pool patio, 2 pc bath, roughed in outdoor shower. This retreat offers year-round enjoyment, use as a guest suite, teen retreat, hobby area, the list goes on. Nestled in downtown Burlington's most coveted neighbourhood, just moments from Brant Street, walking distance to shopping, schools, fine dining, Spencer Smith Waterfront Park and more. Don't miss the chance to make this remarkable property yours. (id:59646)
2025 Maria Street Unit# 1006
Burlington, Ontario
FRESHLY PAINTED!! Welcome to The Berkeley, one of Burlington’s finest downtown condo buildings; a luxury project by Carriage Gate Homes! Loaded with upgrades at time of construction in 2019, you will be amazed at what this 1 Bedroom, 2 Bath unit has to offer! Ten-foot Ceilings; Wide plank Floors, with larger wood Trim; Upgraded Kitchen Cabinets, with extended height uppers & Crown Moulding; Stainless Steel GE Appliances, including upgrade Canopy Hood Fan; Island with Waterfall Quartz Countertop; Marble tile Backsplash; Built-in Kitchen wall unit with double Pantries and Quartz Countertop; Pot lighting throughout the living space; Custom Blinds; in unit laundry; owned parking spot and storage locker! Enjoy breathtaking views of Lake Ontario from your spacious (175 sqft) terrace! But there’s more! The Berkeley offers exceptional amenities including the hotel-inspired lobby, attentive concierge service and 24 hr security, party and games rooms, a rooftop patio with BBQs and lake views, secure bike storage, and a fully equipped gym. Owned parking spot conveniently located beside the elevator. This one won’t last! (id:59646)
120 Court Drive Unit# 11
Paris, Ontario
Welcome to this stunning, east facing, 1.5 year young townhouse—a perfect blend of modern elegance and convenience. Featuring three bedrooms, 2.5 bathrooms, a kitchen pantry, and a walk-out basement, this home is designed for comfortable family living. The bright and airy living spaces are enhanced by contemporary upgrades, offering both style and functionality. The open-concept layout seamlessly connects the living, dining, and kitchen areas, creating an inviting space for entertaining and everyday living. Large windows throughout the home provide ample natural light, highlighting the sleek finishes and modern touches. Enjoy the convenience of shops, restaurants, parks, schools, day care centres and self-care providers just steps away. (id:59646)
150 Charlton Avenue E Unit# 1001
Hamilton, Ontario
Spotless, move in ready, 1 bedroom condo with stunning views of the Hamilton skyline. Fresh, neutral décor. Recent laminate flooring throughout the unit. Bright and sun filled with floor to ceiling windows. Huge north facing balcony. Terrific building with all the amenities you could want. Indoor pool, sauna, billiards room, gym, squash court & party room. The building is undergoing many updates. Hallways to be renovated with fresh paint and flooring. Ideal location steps to St Joe's hospital, GO station, shopping and restaurants. Condo fee includes heat, hydro, building insurance, exterior maintenance, common elements maintenance. (id:59646)
481 English Street
London East (East G), Ontario
Grab your favourite artisan coffee and escape to Manhattan here at 481 English St. With striking black trim, a front porch to dream on, soaring 9 1/2 foot ceilings, grand baseboards & exposed brick walls, this century home will bring your energy alive! This home immediately captivates & must be seen in person. Historic charm meets thoughtful updates, blending character & comfort seamlessly, for an enriched vibe. Experience mood lighting, an artistic fireplace and exquisite moulding details. With a practical layout offering over 2,500 sq. ft. of utility, this "mega-semi" has 4 levels floors to enjoy with 3 spacious bedrooms, 2.5 bathrooms & a partially finished basement - currently used as a craft room, home office & storage. Uniquely, the basement has a separate entrance to the backyard with its own vestibule. Hold the phone - have you seen that staircase? It's pure magic with a sightline up to the 3rd floor! Embrace each step as you move to the second floor where you're met with an open-concept landing between the floors & bedrooms, accented with trendy wallpaper - it's filled with light & character. Here you'll find two generous bedrooms, one featuring exposed brick, a door to a potential balcony & wall-to-wall closets, currently used as a cozy den. The primary bedroom is light and airy & hosts an en-suite bathroom with fantastic artistic flare! The wet room, houses both a large soaker tub & glass shower, separate from the vanity area. Go on up to the third-floor loft! It's a whimsical retreat offering another bedroom, living space & 3 piece bathroom with separated vanity and access to another potential balcony. Potential separate unit? Outside, enjoy the true OEV culture with its oversized front porch and quaint backyard adorned with enchanting lights & a variety of entertaining nooks. Windows, furnace & AC new in 2022 so you have nothing to do but live! Check out the video & book your tour! Note: this property has 2 associated lots, one with a detached garage! (id:59646)
668 Sellers Path
Milton, Ontario
Welcome to this beautifully designed, low-maintenance home featuring four spacious bedrooms and four bathrooms. The main floor offers a convenient bedroom with an ensuite and a walk-in closet! Perfect for an office, guest suite or multi-generational living. The open concept living area is flooded with natural light, leading to a modern kitchen with an island, ample storage and walkout to a huge terrace. Upstairs, you'll find a luxurious primary suite with huge ensuite bathroom, plus two additional bedrooms, den and main bathroom. Enjoy the convenience of a two-car garage and the peace of mind that comes with a zero-maintenance lifestyle. Ideally located within walking distance to all amenities – shopping, dining, schools and parks are just steps away. This is the easy life! You won’t want to miss this one. Don’t be TOO LATE*! *REG TM. RSA. (id:59646)
1330 Blanshard Drive
Burlington, Ontario
Welcome to 1330 Blanshard Drive, in the desirable Tansley neighbourhood of North Burlington! This beautiful freehold townhome features 2 bedrooms, 2.5 bathrooms & just over 1400 sq.ft. of above grade living space. Step inside off the front porch, to a spacious main floor living room / dining room area. Into the galley-style kitchen you’ll find bright, white cupboards with ample counter & cupboard storage. Right off the kitchen you'll head outside to your backyard oasis with patio, pergola, shed and beautifully maintained gardens. Interior garage access is conveniently located near the front door along with a 2-piece powder room. Heading upstairs, is the spacious primary bedroom with a 4-piece ensuite & walk-in closet. You’ll also find an additional well-sized bedroom, a spacious 4-piece main bathroom, & upstairs laundry room. Down in the finished basement is a large rec room with plenty of space for an office or an additional bedroom set-up. Close to retail, restaurants, schools, public transit & highway access, it’s time to join family friendly Tansley community & call this townhouse your home! (id:59646)
61 Tanner Drive
London East (East P), Ontario
Welcome to 61 Tanner Drive, a beautifully updated raised ranch nestled in a family-friendly community in East London. Perfectly designed for modern living, this home offers major upgrades, including a new furnace (2023), new AC (2024), and a metal roof with a lifetime warranty for peace of mind. Step inside to a bright and inviting main floor featuring new engineered hardwood flooring and a stylish new front door and closet doors.The open-concept living and dining areas flow effortlessly into the kitchen, with a walk-out leading to a spacious rear deckperfect for family gatherings and entertaining. The main level offers three generously sized bedrooms and an updated full bathroom. Downstairs, the finished lower level features a large family room, an additional bedroom or den, a games room, and a second full bathroom, offering versatile space for growing families.Enjoy a fully fenced, nicely landscaped backyard ideal for kids and pets. Located minutes from local parks, splash pads, golf courses, bus routes, and with easy highway access, this home is also close to great schools and recreational amenitiesmaking it an excellent choice for families.Freshly painted and move-in ready, 61 Tanner Drive is a fantastic opportunity to own a stylish, updated home in a vibrant, family-oriented neighborhood. Book your showing today! (id:59646)
55 Buchanan Drive
Caledonia, Ontario
Welcome to 55 Buchanan Drive – A Spacious Family Retreat with Pool & Hot Tub in Caledonia! This beautifully maintained 2-storey home offers 2,519 sq. ft. above grade and nearly 4,000 sq. ft. of total finished living space, complete with a fully finished basement, inground pool, and hot tub—perfect for family living and entertaining! The main floor features a formal living and dining room, a bright eat-in kitchen with ample cabinetry and patio doors leading to the rear deck, a cozy family room with gas fireplace, a convenient 2-piece powder room, and a functional laundry/mudroom. Upstairs, you’ll find four spacious bedrooms, including a primary suite with a walk-in closet and private 4-piece ensuite, plus a full main bath. Downstairs, the fully finished basement extends your living space with two additional bedrooms (one featuring its own 2-piece ensuite), rec room, and storage room. Set on a premium 69-foot-wide lot in a quiet, family-friendly neighbourhood, this home is walking distance to schools, parks, and recreation. The backyard is your personal getaway—fully fenced with a large deck, beautifully landscaped yard, inground pool, and hot tub. This is the complete family package in one of Caledonia’s most desirable areas—don't miss your chance to make it yours! (id:59646)
68 Mountain Brow Boulevard
Hamilton, Ontario
Stunning custom home on Hamilton's Mountain Brow with panoramic city & lake views from two levels! Features 11' coffered ceilings with crown moulding , private elevator, main floor bedroom with ensuite, powder room & dog wash. Upper-level family room with fireplace opens to a deck with spectular views. Backyard oasis includes saltwater pool, pool shed with remote shutter, outdoor fireplace & 2-pc bath. Three bedrooms upstairs with ensuites. Basement includes a 2-bed executive suite with separate laundry, heat & A/C. Parking for 8+ cars, 3-car garage, and 2 tankless water heaters. A rare luxury offering! (id:59646)
265 Woodale Avenue
Oakville, Ontario
This exquisite custom built 4 + 1 bedroom 4.5 bath home in Oakville boasts an array of features designed to elevate your living experience. You're greeted by a spacious interior complemented by hardwood flooring T/O the main & upper floors, providing both elegance & durability. The kitchen features a large island equipped with top-of-the-line appliances, including Jennair fridge and stove, a Bosch dishwasher & a Samsung laundry set. Entertainment options abound, with a home theatre boasting 8 seats crafted from A1 grade Italian Leather, offering the ultimate cinematic experience. Built-in speakers in both the main floor and basement allow you to immerse yourself in sound throughout the home. Step into the backyard oasis, complete with a Latham pool fiberglass pool (14x30) and spa (7.9x7.9), providing the perfect setting for leisurely swim sand tranquil moments. Additionally, enjoy the covered porch and basketball court, offering endless outdoor enjoyment. The walk-up basement features a wet bar, gym room and a cozy bedroom, providing versatile spaces for various activities and accommodations. 3 gas Fireplaces spread warmth and ambiance throughout the home, while skylights invite natural light to illuminate the space. With meticulous attention to detail, this home has been freshly painted. Plus, with recent additions including the pool (built in 2023) and the fully legal basement (approved in 2022),you can enjoy peace of mind &modern amenities. Situated on a spacious corner lot measuring 60x141.50, this property offers both privacy andample outdoor space for recreation and relaxation. (id:59646)
15 Jarvis Street
Cambridge, Ontario
15 Jarvis St is a fantastic 3-bdrm bungalow offering bright & beautifully remodeled space nestled on quiet dead-end street in the heart of Cambridge! This is the perfect home for downsizers, first-time buyers, young families or investors. As you approach you'll immediately notice the newer metal roof (approx. 2021) & private concrete driveway. Step into spacious living room where solid hardwood floors, crown moulding & 3 large windows invite natural light to fill the space-ideal spot to relax & unwind. Open-concept kitchen is truly the heart of the home featuring leathered granite counters & backsplash, high-end white cabinetry W/dedicated pantry cupboard, S/S appliances & rustic wood beam W/ample pot lighting. 2 main-floor bdrms including standout primary W/striking wood feature wall, vaulted ceiling with skylight, full wall of closets & garden doors leading directly to the backyard. Completing this level is 4pc bath W/deep soaker tub, separate shower & modern vanity. Downstairs the fully finished basement provides add'l living space W/welcoming rec room & 3rd bdrm. Step outside to fully fenced backyard that's made for enjoying summer evenings complete W/brand new 12 X 10 patio (2024) & large shed W/hydro-perfect for hobbyists or storage. 220 amp service at the corner of the house is already installed & ready for a hot tub. Many updates throughout: new trim & flooring, PEX plumbing & all windows replaced within the last 10 yrs. Updated electrical panel & wiring (2022), renovated bathroom (2022), Water heater 2021, New fence 2022, plus newer appliances including dishwasher & AC (2022), washer/dryer (2023) & fridge (2024) providing you with peace of mind for yrs to come! Just steps from scenic trails along the river, Galt Collegiate Institute & Gordon Chaplin Park. Nearby to shopping centre with Starbucks, restaurants & more! Short walk to downtown Galt's boutiques, fine dining & riverside parks. Its a location that perfectly balances tranquility with convenience! (id:59646)
17 Brazolot Drive
Guelph (Kortright West), Ontario
Timeless brick bungalow in coveted Kortright West. Welcome to 17 Brazolot Drive a classic, solid-brick bungalow offering 1,746 sq.ft. of beautifully maintained living space on a quiet, family-friendly street in one of Guelphs most sought-after neighbourhoods.Inside, you'll find a bright, functional layout with oversized principal rooms and thoughtful design throughout. The main floor features three spacious bedrooms, including a primary suite with a private 3-piece ensuite, a second full bathroom, and convenient main floor laundry. The formal dining room, expansive living area, and cozy family room with fireplace create the perfect backdrop for daily life and entertaining. A sunny kitchen and dinette walk out to a private deck and fully fenced yard ideal for summer gatherings or quiet evenings outdoors.The expansive, untouched basement offers incredible potential with large windows, generous ceiling height, and a walkout entrance. There's room to create a two-bedroom basement apartment while still maintaining additional living or storage space for the upstairs unit perfect for multigenerational living or income potential.Located within walking distance to Stone Road amenities, the University of Guelph, and excellent schools like Fred A. Hamilton, Jean Little, and St. Michaels. Recent updates include new windows (2023) and eavestroughs (2021).This is a rare opportunity to own a well-built, versatile home in a prime Guelph location. (id:59646)
1 - 45 Marksam Road
Guelph (Willow West/sugarbush/west Acres), Ontario
Rarely offered, large corner unit of a quad is now available in one of the best locations in the complex. Conveniently located near the main entrance and offering amazing privacy. Move-in condition with 3 generous-sized bedrooms, 2 bathrooms, a finished basement, and TWO PARKING spots! The main floor offers a bright foyer, a large living room, a separate dining area, and a bright eat-in kitchen along with a 2-piece bathroom. Kitchen with plenty of cupboards and a functional breakfast area. A massive primary bedroom with 2 additional spacious bedrooms and a 4-piece bathroom is located on the second floor. In the basement you will find a generous Rec room, a utility room with a laundry area, and plenty of storage space. You'll enjoy entertaining family and friends on your patio and private fenced-in yard. Living room and dining room with quality laminate, tiles in the kitchen, and new A/C (Sep 2024). Within walking distance to several amenities: shopping, schools, parks & walking trails. Easy access to major highways. The West End Recreation Center, Costco, and Zehrs are nearby. (id:59646)
2557 Bruce 9 Road
Northern Bruce Peninsula, Ontario
Welcome to 2557 Bruce Rd 9, a rare opportunity to own a piece of the Peninsula lifestyle without breaking the bank. Priced under $400,000, this charming 3-bedroom + loft home is a fantastic chance to get into the market, whether you're a first-time homebuyer, looking for a year-round escape, or dreaming of your own cottage retreat. Set just in front of Little Lake and nestled beside the Bruce Trail access, this property offers a lifestyle that's hard to beat. Imagine waking up to birdsong, sipping coffee and hitting the trail right from your doorstep; this is everyday life here. The home is comfortable and full of character, with an open-concept living space, three main floor bedrooms, and a cozy loft thats perfect for extra guests, a creative workspace, or a reading nook. Not to mention the insulated shed offers a great space for your workshop. Surrounded by nature it offers privacy, peace, and endless outdoor adventure. This isn't just a cottage, its fully equipped for year-round living, with the comfort and utility you need to settle in and stay a while. And at this price point, it's an incredible opportunity to become a homeowner in one of Ontarios most beautiful and sought-after natural settings. Whether you're starting out, slowing down, or looking for a getaway to share with family and friends, 2557 Bruce Rd 9 might just be your perfect match. (id:59646)
393596 Concession 2
West Grey, Ontario
93.5 acre beef farm. There's approx. 67 acres workable, some mixed bush and small amount of hardwood. Buildings consist of a 32x40 shop with a 12x32 addition and a 50x160 cattle barn which is currently rented. Current crop is winter wheat which is excluded from sale. The land is open bottom. Water is supplied by a drilled well. Fronts on paved road. (id:59646)
69 Roehampton Crescent
Guelph (Pineridge/westminster Woods), Ontario
This bright and thoughtfully laid-out Pineridge/Westminster townhome is located in a convenient, family-friendly neighbourhood close to fantastic schools, parks, trails, public transit, and all the amenities you need. Situated within a beautifully maintained townhome complex, the property offers a low-maintenance lifestyle in a welcoming community.Inside, the main floor features an open-concept living and dining area with large windows that let in plenty of natural light. The kitchen offers great counter space, ample storage, and a functional layout that works well for both everyday cooking and hosting.Upstairs, youll find three bedrooms, including a spacious primary bedroom with double closets, and a full 4-piece bathroom. The finished basement adds additional living space with a rec room, a second full bathroom, laundry, and storage space.Enjoy a private, partially fenced backyard space that overlooks the complex's treed trail, and appreciate the convenience of the attached garage, accessible from the main floor, and driveway parking.Minutes from grocery stores, shopping, restaurants, banks, and the movie theatre - everything you need is close by. Plus, with quick access to the 401, this location is ideal for commuters.Steps from parks, trails, and public transit, and within walking distance to some of Guelphs top-rated schools. According to the Fraser Institute Rankings, the neighbourhood is home to several of the city's highest-ranked elementary schools, including Westminster Woods PS (#5), St. Paul Catholic School (#1), and École Arbour Vista PS (#6). The University of Guelph is just a short drive or transit ride away, making this location ideal for students, faculty, or staff.This home is move-in ready and in a location thats ideal for commuters, families, UoG investors, or anyone looking for a low-maintenance home in a well-established area. Book your private showing today! (id:59646)
181463 12 Concession W
West Grey, Ontario
Great West Grey (Normanby Twp) farm consisting of 50 acres, with approximately 20 acres of crop, 13 acres hay and 11 acres of bush.This is a great productive farm with Harriston Silt Loam soil, nice open field allowing easy manoeuvring of the equipment.Drive in the beautiful tree line driveway to the solid 4 bedroom, 2 bath brick home which has been very well cared for. Country style kitchen has plenty of room for large gatherings, plus there's a formal dining room as well. Cozy living room with wood burning fireplace. Large rear mudroom with a walk in coat closet. Primary bedroom is on the main level as well as the laundry facilities. Bank barn is great for housing horses, cattle, sheep or whatever livestock you desire, there is also a drive shed and workshop. Home's heating system is a propane/wood combination furnace. (id:59646)
1172 Maebar Road
Minden Hills, Ontario
Discover this waterfront getaway with 160' of frontage across the road on the shores of Twelve Mile Lake. This charming 3-season cottage offers the perfect blend of cozy comfort and outdoor living that lake enthusiasts crave. Inside, a welcoming fireplace creates a warm ambiance for cool evenings, while the the thoughtful layout maximizes the spectacular lake views through generous windows. The expansive deck provides an ideal spot for morning tea or evening gatherings as you soak in breathtaking views of the water. A screened-in porch ensures bug-free outdoor enjoyment. Across the road, the 7 steps down to the dock offers direct access to crystal-clear waters, perfect for swimming and water activities. A detached garage provides excellent storage for boats, water toys, and seasonal equipment. Nestled in a picturesque setting with mature trees and natural landscaping, this property delivers everything needed for memorable summer getaways. Please note: New owner will need to check with the township regarding license renewal for the existing dock. Don't miss this rare opportunity to own your slice of waterfront paradise on coveted Twelve Mile Lake where your cottage dreams become a reality. (id:59646)
7382 Highway 6
Northern Bruce Peninsula, Ontario
* HIGHWAY EXPOSURE * IN-TOWN RESIDENTIAL + COMMERCIAL * Are you looking for an opportunity to operate your own business while enjoying the convenience of living on site? This may just be the opportunity you were waiting for! Sited on Highway 6 in Tobermory, this package of two lots offers a total of 1.3 acres and 183ft. of highway exposure! Plenty of parking for your commercial operation. The home is separated by a breezeway, providing inside storage and easy access to the store without going outside! The home features 3 bedrooms+office, and 1.5 bathrooms over 1556sq.ft. All main level living! Enjoy an open conceptkitchen and dining room with large windows. The living room offers a spacious place to unwind with access to the front deck, wood fireplace and bay window. The den or office space is perfect for those looking to work from home. The store portion is over 2600sq.ft. including a large garage/storage area.Lot 1 features the home+commercial building, C1-a zoning and measures 183ft. x 200ft. Lot 2 includedis a vacant residential lot behind, RU2 zoning, measuring 100ft. x 200ft. Total 2024 taxes: $4,794.23. The building is serviced by a private septic system and drilled well. Municipal water connection may be available at the roadway - buyer to complete due diligence with the Municipality. - Please kindly do not go direct for showings during business hours - a REALTOR is happy to set up a showing for you! (id:59646)
7382 Highway 6 Highway
Northern Bruce Peninsula, Ontario
* HIGHWAY EXPOSURE * IN-TOWN RESIDENTIAL + COMMERCIAL * Are you looking for an opportunity to operate your own business while enjoying the convenience of living on site? This may just be the opportunity you were waiting for! Sited on Highway 6 in Tobermory, this package of two lots offers a total of 1.3 acres and 183ft. of highway exposure! Plenty of parking for your commercial operation. The store portion is over 2600sq.ft. including a large garage/storage area - perfect for unloading inventory. The retail section measures 54ft. x 28.5ft. with 8ft. ceilings. Additional space with 9ft.10in. ceiling measuring 17ft. x 13.5ft. The home is separated by a breezeway, providing inside storage and easy access to the store without going outside! The home features 3 bedrooms+office, and 1.5 bathrooms over 1550sq.ft. All main level living! Enjoy an open concept kitchen and dining room with large windows. The living room offers a spacious place to unwind with access to the front deck, wood fireplace and bay window. The den or office space is perfect for those looking to work from home. Lot 1 features the home+commercial building, C1-a zoning and measures 183ft. x 200ft. Lot 2 included is a vacant residential lot behind, RU2 zoning, measuring 100ft. x 200ft. Total 2024 taxes: $4,794.23. The building is serviced by a private septic system and drilled well. Municipal water connection may be available at the roadway - buyer to complete due diligence with the Municipality. - Please kindly do not go direct for showings during business hours - a REALTOR is happy to set up a showing for you! (id:59646)
70 Oakdale Boulevard
Smithville, Ontario
First time offered for sale! Fantastic large corner lot 2 storey home with 4+1 beds and 3 baths and original owner! Very well cared for and located in one of Smithville's most sought after neighbourhoods surrounded by million dollar homes. Incredible curb appeal and landscaped nicely with a front covered porch and lots of parking. The open concept main floor flows nicely consisting of an eat-in Kitchen with stainless steel appliances, big beautiful windows and great lighting throughout, a comfy dining room/sitting room, a powder room, large and updated laundry/mud room with inside access from garage and to the side yard, a huge family room with Cathedral ceilings, large windows, a custom stone wall fireplace and has easy access to the back yard with a good sized wood deck and large pool size fenced-in yard with shed, perfect for family meals and entertaining friends. The upstairs consists of 4 good sized bedrooms and a main bathroom with it's primary bedroom equipped with big walk-in closet and a 5 piece ensuite bath giving it plenty of room for the whole family. Functional double garage with hot/cold water and an EV outlet! This property is close to schools, parks, places of worship and shopping. This Phelps built home is stunning, has lots of upgrades throughout and is only ten years old. Come preview this home with great neighbours that is spacious and move-in ready! (id:59646)
563158 Glenelg Holland Townline
West Grey, Ontario
Located on 215 acres of productive countryside, this farm offers 45 acres of quality arable land with the balance in mixed bush, trails, and natural features, including a Ducks Unlimited pond and frontage along the Styx River. The elevated homestead has been thoughtfully renovated and offers sweeping views of the property. A well-maintained bank barn provides space for livestock, equipment, or future agri-business opportunities. Whether you're expanding an operation or looking for a versatile rural investment, this property offers strong potential in a peaceful, private setting. Private tours available by appointment. Private tours available by appointment. (id:59646)
4249 Highway 520 Highway
Magnetawan, Ontario
This fully renovated commercial building offers exceptional versatility and value in the vibrant village of Magnetawan. Featuring two commercial units on the main level and a beautifully updated two-bedroom apartment above, this property is ideal for entrepreneurs, investors, or those seeking a live/work lifestyle.Over the past 14 years, the entire building has been thoughtfully redone windows, insulation, roof, siding, wiring leaving nothing to do but move in and enjoy. Located on the main street/highway with excellent visibility and foot traffic, it's perfectly positioned to serve both local residents and visitors alike.Magnetawan is a thriving four-season community nestled on a five-lake chain, known for its charming village feel, park with sandy beach, bustling farmers market, and active community center. Whether you're looking to expand your business, generate rental income, or put down roots in a welcoming small-town setting, this property offers a rare and rewarding opportunity. (id:59646)
Part 2 John Street
West Grey, Ontario
2 acres in the Neustadt Industrial Park. Adjoining 1 acre parcel also available. Ideal for many permitted uses including Bulk Sales, Rental Outlet, Service and Repair Shop, Custom shop, Heavy Equipment Sales and Rental. Natural gas and municipal sewers are available at the road. Municipal water is available with connection required for development. (id:59646)
217890 Concession Road 3
Georgian Bluffs, Ontario
This 51.2-acre farm offers a rare mix of productive land, quality infrastructure, and a comfortable home base that makes day-to-day operations easier. The land is well set up with approximately 30 acres workable, including 22 acres of systematically tiled ground for efficient drainage. There are 5 acres of fenced pasture for livestock and 10 acres currently in hay, giving you flexibility depending on your setup. With road frontage on two sides and easy access off a paved road, it's a strong location for both hobby and full-time farming. A 30x60 insulated and heated workshop with in-floor heat and water is ready for equipment storage, mechanical work, or shop-based business needs. There's also an 86x36 barn with hydro, a concrete floor, and a large overhang off the back and side, great for storage, equipment, or livestock shelter. A separate 16x28 run-in shed provides cover for cattle or horses. The stone-sided bungalow is spacious and well-maintained, offering 2 bedrooms on the main level, including a primary suite with an ensuite bath and walkout to the back deck. The main floor also includes a vaulted ceiling in the living room, a practical kitchen with island and pantry/laundry combo, and a mudroom entry from the double garage with walk-in closet. The finished walkout basement adds even more functionality, with two additional bedrooms, a full bath, a kitchenette, and a large living area. It's ideal for extended family or a separate rental setup. There's also a walk-up to the garage for convenient access, plus plenty of storage and a cold room. Whether you're running a small farm operation, looking to expand, or want a property that gives you room to work while staying close to town, this one offers the right combination of land, buildings, and location. Please see residential listing MLS X12144282 for room measurements (id:59646)
825 Muskoka Road S
Gravenhurst (Muskoka (S)), Ontario
Positioned along a high-traffic corridor in Gravenhurst, this .359-acre vacant parcel offers exceptional visibility and direct frontage on Muskoka Road South. Zoned C2 Commercial Service, the property allows for a wide variety of commercial, service, and limited residential uses making it an ideal canvas for developers or business owners with a clear vision. Surrounded by big box retail and service-oriented businesses, this site benefits from steady vehicle and customer traffic, enhancing its appeal for future commercial development. The property is currently unimproved, providing a blank slate for customized construction to suit retail, professional, or mixed-use needs. With excellent access, strong exposure, and flexible zoning, this is a rare opportunity to secure a high-potential commercial site in one of Gravenhurst's busiest commercial zones. (id:59646)
3842 Muskoka Rd 118 W
Muskoka Lakes (Medora), Ontario
Valuable and unique opportunity available in the heart of Muskoka. Prime Port Carling location with commercial building with more than 5 acres of surrounding property plus easy highway access to the surrounding towns in Muskoka. The potential is highlighted by parking for 20+ cars, an upgraded septic system and 2900+ sq feet of space for the opportunity to grow. The property is being sold as is although the roof and furnaces are all current allowing for immediate use while you plan this rare offerings future. Zoning allows for a significant range of uses. This highly desirable offering with its exclusively positioned location, visibility and space, offers strong potential to the new owner and should be seen by those looking to invest in a Port Carling commercial opportunity. (id:59646)
1321 Balsam Road
Whitestone (Hagerman), Ontario
An incredibly rare and versatile opportunity awaits with this expansive 722-acre property surrounding the serene and secluded Quinn Lake. With over 10,000 feet of pristine shoreline embracing a 74-acre lake, this is a truly unique offering for nature lovers, investors or developers. Previously operated as a campground, the developed portion occupies only a small section of the land while the vast majority remains untouched forest offering remarkable natural beauty, privacy and potential for future use. The property is equipped with essential infrastructure including an office, shop, storage shed, two washroom buildings, two covered shelters, three cabins, multiple outhouses, two septic systems, a dump station and a mix of electrical and non-electrical campsites. It's well-positioned for revitalization as a campground or transformation into something entirely new. Whether you envision a working campground, a luxury glamping retreat, a private family getaway or are exploring severance and development opportunities, the possibilities are abundant. With most of the lakes shoreline under the stewardship of this property, the setting offers a remarkable sense of peace and seclusion ideal for those looking to immerse themselves in nature or create a destination for others to do the same. Located just minutes from the warm and welcoming community of Dunchurch and a short drive to Parry Sound with its full range of amenities, services and access to Georgian Bay, this is a rare gem in Northern Ontario. Be sure to review all supporting documents and the video to fully appreciate the scope and potential of this extraordinary property. (id:59646)
84/85 Wilson Lake Crescent
Parry Sound Remote Area (Port Loring), Ontario
Profitable Waterfront Resort in Unorganized Township - Turnkey Investment with Huge Upside Potential! Welcome to this exceptional 2.47 acres waterfront resort in the scenic and highly desireable Port Loring area. Located in an unorganized township, this property offers maximum development flexibility - ideal for investors and entrepreneurs. Property Highlights: Owner's waterfront residence for year round living - 9 income-generating cottages (4 winterized - 5 seasonal) ranging from 1-6 bedrooms - infrastructure in place for 4 additional residential units - 16 privately rented boat slips for extra seasonal income - Hydro MicroFIT solar system provides passive income - municipal water and commercial grade septic system - 140 feet of waterfront with sandy beach area on Wilson Lake - part of the Pickerel River System boasting 40 miles of boating adventures - walking distance to town amenities, shops and services. The resort is ideally located in one of Ontario's popular snowmobiling destinations, with direct access to a well-maintained trail network featuring over 200 km of local groomed trails. Riders can easily connect to the Trans-Provincial Trail System, attracting snowmobile tourism from across the province. Revenue growth potential: Boost rental income by updating and modernizing the existing units to attract higher-paying guests and off-season visitors. With strong demand, this resort offers exceptional returns and room to scale. Area is a top destination anglers, boaters, and nature lovers - making it one of Ontario's hidden gems for tourism and investment. Live, Work & Grow in Cottage Country - your Waterfront Business Awaits! (id:59646)
4729 County Road 121
Minden Hills (Lutterworth), Ontario
A rare opportunity awaits with this expansive 40-acre parcel, zoned General Industrial (M1), offering a multitude of potential uses. Conveniently located less than 5 minutes from Kinmount, this property boasts high visibility on a municipally maintained year-round road, ensuring easy access and excellent exposure in a high-traffic area. The lot features a pre-installed driveway with a 911 address, leading to a partially cleared area at the back of the property, providing a potential building site. Hydro is available at the road, making future development even more accessible. Whether you're considering commercial self-storage or exploring the many other permitted uses, this versatile lot offers endless possibilities. Don't miss out on this exceptional investment opportunity in a growing area. Contact us today for a detailed list of potential uses and to schedule a viewing! Please note this property is HST applicable. (id:59646)
230 Ecclestone Drive
Bracebridge (Monck (Bracebridge)), Ontario
Set on a half acre lot in the town of Bracebridge, walking distance to downtown and with a view of the Muskoka River sits a unique opportunity.. The main floor is currently set up as 2780 sqft of retail space. The second and third floors consist of a five bedroom, three bath residence with high ceilings and open concept kitchen/living. There is plenty of parking outside, an attached single car garage and potential for more parking at the rear of the building. This could be the perfect set up for a live/work scenario or rent out either unit for a steady cashflow. Town of Bracebridge new Official Plan is expanding the permitted uses in the area and these will include professional/medical offices, etc. Great exposure and location for multiple business ideas. This is a land and building sale, existing business is not for sale (could be negotiated separately). (id:59646)
457 Woolwich Street
Guelph (Exhibition Park), Ontario
Prominent Professional Office building on Woolwich Street just north of the Downtown core. This property has been meticulously maintained and updated inside and out with careful consideration for its' historical charm. Located on a half acre corner lot, there is plenty of room for expansion, additional parking and/or residential re-development. The zoning allows for a myriad of uses. The main level with a large reception area also houses several admin offices, a number of large private offices, kitchen, 3 washrooms and a board room. The second floor has a very large boardroom, more private offices, kitchenette and washroom. The second floor Boardroom is very impressive and capable of hosting large meetings. The existing parking lot can easily accommodate parking for 20 vehicles. The basement currently houses 500 sq ft of dry file storage as well as mechanicals. This is one of the most iconic office buildings on Guelph's Woolwich corridor, a well located blend of Commercial and Residential properties. (id:59646)

