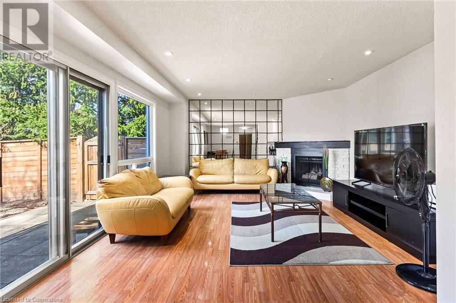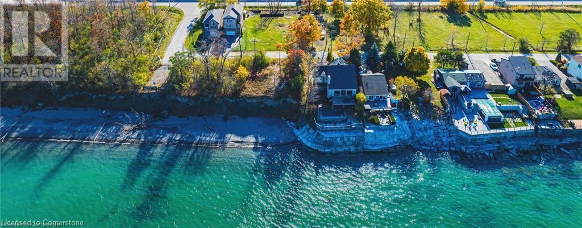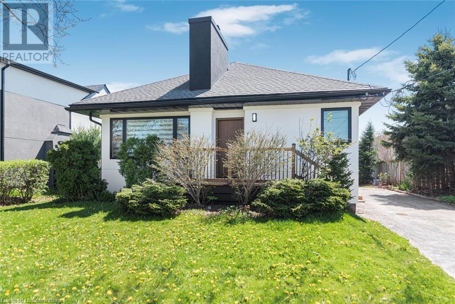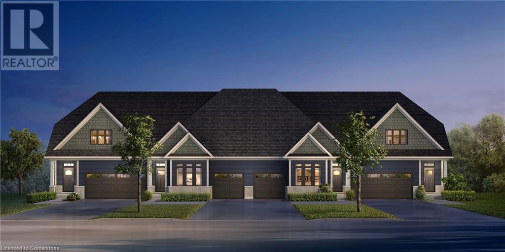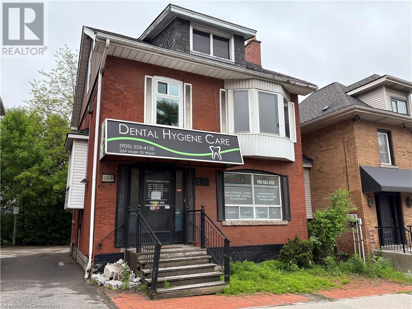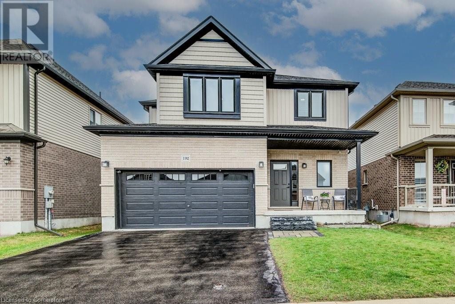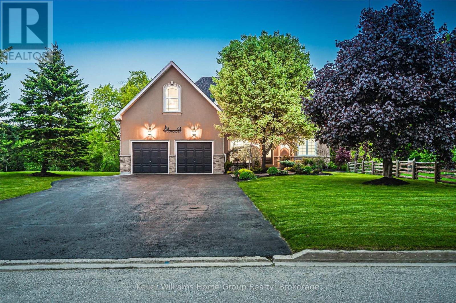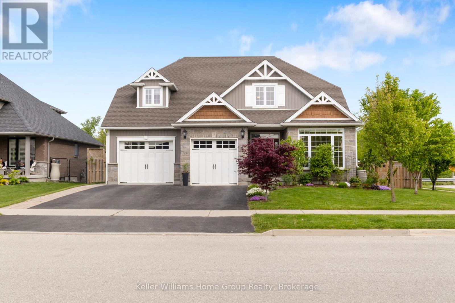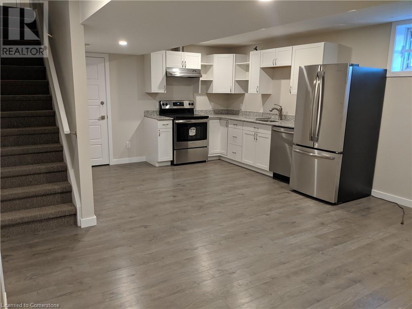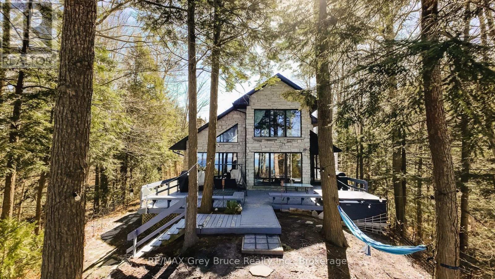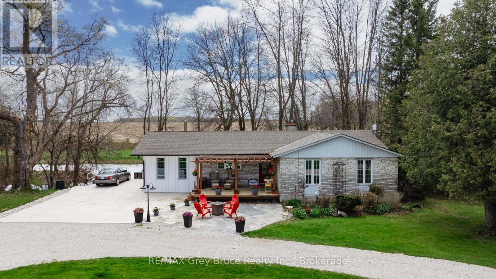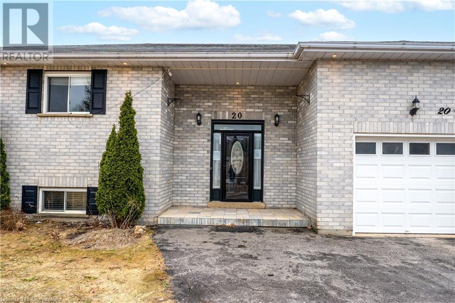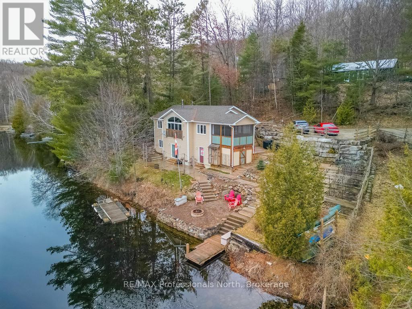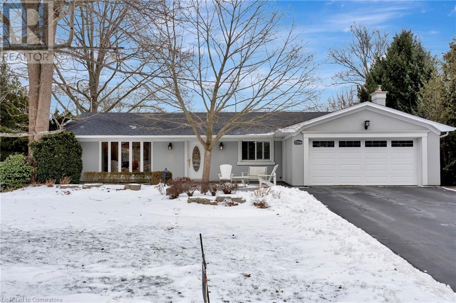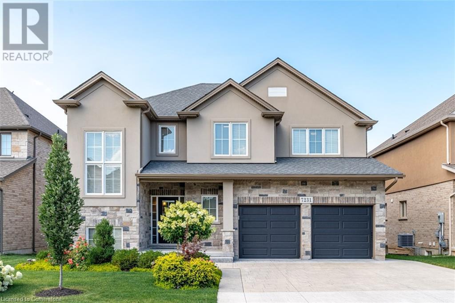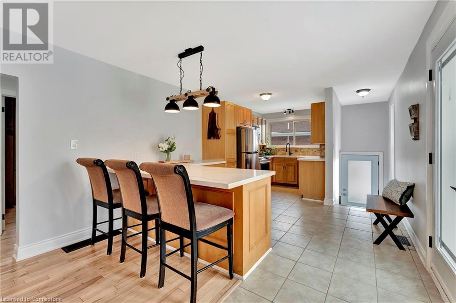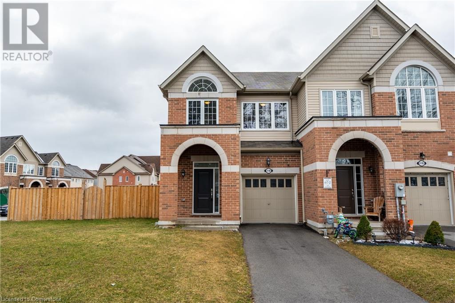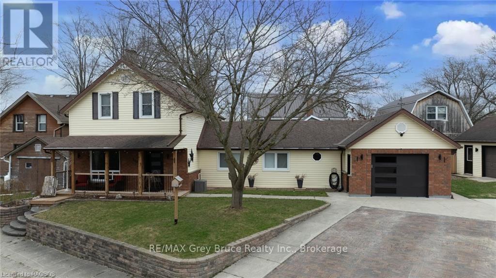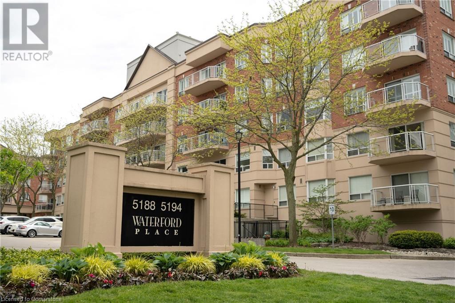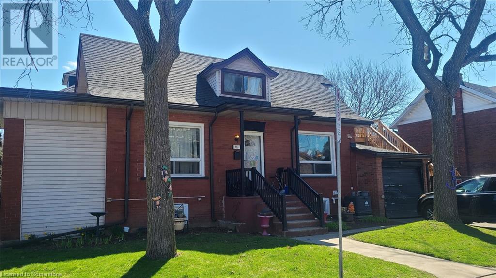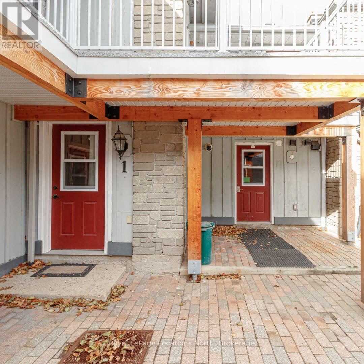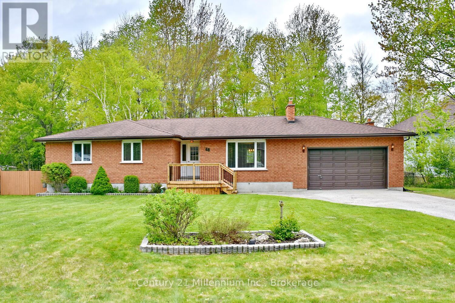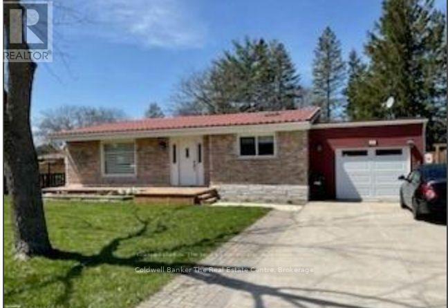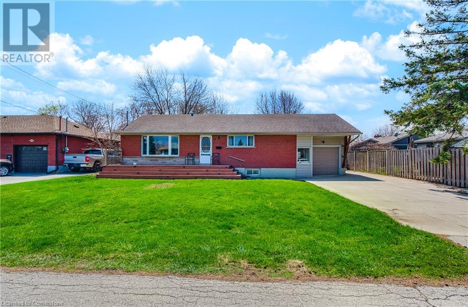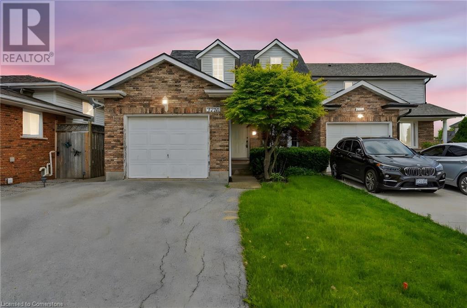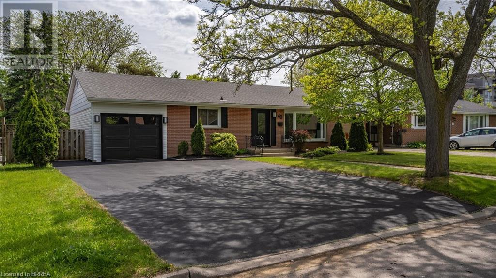3339 Council Ring Road Unit# 70
Mississauga, Ontario
Elegant End-Unit Townhome in the Heart of Erin Mills – Backing Onto Trails & Parkland Nestled at the end of a quiet cul-de-sac in one of Erin Mills' most desirable neighbourhoods, this beautifully maintained 4-bedroom, 2-bathroom end-unit townhome offers a rare blend of privacy, charm, and functionality. Thoughtfully updated, the main level showcases rich hardwood flooring, an inviting living area with a cozy wood-burning fireplace, and a stylish, modern kitchen with a bright dining space — perfect for family meals or entertaining guests. The finished lower level adds versatility with a comfortable bedroom, a full bathroom, and additional living space ideal for guests or a home office. Bathed in natural light, the spacious layout is both warm and welcoming. Step into the fully fenced backyard and discover a serene escape backing onto lush green space, walking and biking trails, and mature trees — a peaceful retreat just outside your door. Conveniently located with easy access to Highways 403 and QEW, and moments from South Common Community Centre, top-rated public, Catholic, and French immersion schools, shopping at Erin Mills Town Centre, Walmart, parks, and transit routes. This is the perfect opportunity to enjoy a well-balanced lifestyle in a vibrant, family-friendly community surrounded by nature. (id:59646)
5 Trillium Avenue
Stoney Creek, Ontario
Rare opportunity to purchase a building lot directly across the road from Lake Ontario. Fully serviced lots ready for permit. These lots are positioned on a prestigious street lined with multi-million dollar homes. Facing the lake across vacant land zoned residential, these lots currently enjoy an unobstructed view of the lake. Enjoy 126 feet of depth with mature trees on the lot. Three drawings for potential homes meeting city requirements are available. Located minutes from QEW access and all amenities. Buyer is to do their own due diligence regarding any and all facets of potential development. Building lots like these are hard to come by, don't wait, act today (id:59646)
10 Harper Boulevard
Brantford, Ontario
This exquisite custom-built residence showcases refined elegance across 6 bedrooms and 7 bathrooms, set on a professionally landscaped 1-acre lot in a prestigious enclave of homes. Step inside to discover soaring 10’ ceilings on the main level accentuated by pot lights and elegant California shutters throughout. The gourmet kitchen is open to the grand great room which showcases a coffered ceiling and a sleek gas fireplace. Designed with the home chef in mind, the kitchen features premium finishes and an expansive workspace, ideal for entertaining and everyday living. The formal dining room is accented with classic wainscoting, creating a refined setting for hosting memorable dinners. The main-level primary suite is a true retreat, featuring a luxurious ensuite bathroom designed for relaxation and comfort. A custom oversized walk-in closet with built-in organizers combines luxury with everyday functionality. Nearby, a second bedroom provides additional sleeping quarters and a walk-in closet, ideal for guests or multigenerational living. Upstairs, a spacious family room highlighted by a cozy electric fireplace creates a welcoming gathering space perfect for relaxing. This inviting lounge seamlessly connects to two generously sized bedrooms, each with its own private ensuite bathroom and walk-in closet, ensuring comfort and privacy for family or guests. The fully finished basement is thoughtfully designed for entertaining and everyday living. It features a sleek wet bar, a spacious recreation area, a dedicated home gym and two additional bedrooms, each paired with a full bathroom. This level offers exceptional versatility, comfort and modern convenience. Outdoors, experience resort-style living with a sparkling in-ground heated saltwater pool, covered patio with built-in BBQ, irrigation system and ample space for entertaining. With a spacious triple car garage and every amenity thoughtfully designed, this is a home that truly has it all. LUXURY CERTIFIED. (id:59646)
174 Pike Creek Drive
Cayuga, Ontario
Welcome to this stunning custom-built bungalow, showcasing exceptional craftsmanship and meticulous attention to detail. With 2,950 sqft of total living space, the spacious living area features a striking floor-to-ceiling fireplace, while the open-concept kitchen boasts a large island, upgraded white cabinetry, and patio doors that lead to an elevated deck with beautiful backyard views. The master suite is a private retreat, complete with a walk-in closet and a spa-like ensuite featuring a soaker tub and stand-up shower. The fully finished basement includes a separate in-law suite with a private entrance, high ceilings, large windows, a modern kitchen, an additional bedroom, and a stylish bathroom, creating a bright and versatile living space. Situated near the tranquil Grand River and the Taquanyah Conservation Area, this location offers residents the opportunity to enjoy the natural beauty and recreational activities associated with both the river and the conservation area. Don’t miss out on this incredible home! (id:59646)
734 Cook Crescent
Shelburne, Ontario
Welcome to 734 Cook Crescent! Step into comfort and style in this beautiful 3-bedroom, 2.5-bathroom freehold townhome. Thoughtfully designed for modern living, this home offers a spacious open-concept main layout that seamlessly connects the living, dining, and kitchen areas — perfect for family life and effortless entertaining. Enjoy the benefits of carpet-free living, enhanced by neutral tones and elegant pot lights throughout. A convenient main floor powder room adds function, while the bright and airy interior creates an inviting atmosphere. Upstairs, you will find the generous primary suite featuring a private ensuite bathroom with soaker tub and separate shower for your comfort and convenience, along with another full bathroom shared by two other good-sized bedrooms. The full-sized unfinished basement presents an exciting opportunity to create a personalized space that suits your unique lifestyle. Ideally located in a friendly, sought-after neighbourhood close to parks, schools, and rec centre. This home is an exceptional opportunity for buyers looking to combine comfort, quality, and value. Don’t miss your chance to call this property your new home — book your private showing today. (id:59646)
10 Norwich Road
Stoney Creek, Ontario
Welcome to this stunning contemporary home that perfectly combines stylish design with practical living! Nestled in a family-friendly neighborhood, renovated detached residence is thoughtfully designed for today’s modern lifestyle. Step into the open-concept main floor, where a full wall of oversized windows fills the spacious living and dining areas with an abundance of natural light. The brand-new kitchen is a chef’s dream, featuring quartz countertops, stainless steel appliances, and a layout ideal for both everyday living and entertaining. Set on a premium lot, this home showcases stylish finishes throughout, offering a seamless blend of elegance, comfort, and functionality. Don’t miss the opportunity to make this contemporary gem your new home! (id:59646)
166 Main Street W Unit# Main Level
Grimsby, Ontario
PRIME MAIN FLOOR COMMERCIAL SPACE IN GRIMSBY … Welcome to 166 Main Street West – a standout opportunity to lease the MAIN LEVEL of a professional office building in one of Grimsby’s most desirable and high-traffic locations. Situated on a popular street with easy highway access, this space is ideal for businesses looking to establish or expand their presence in a central, well-connected area. This thoughtfully laid out unit features a welcoming foyer/reception area, a spacious board room for meetings, a dedicated photocopy area, and seven private offices – including one that boasts a renovated kitchenette and private bathroom, perfect for an executive or team lead. The layout is functional and adaptable, designed to suit a variety of professional uses. Additional perks include 6–8 on-site parking spaces, providing convenience for staff and visitors, and utilities included, making for simplified and predictable monthly expenses. Located just minutes from the QEW and surrounded by shops, restaurants, and essential services, this property offers proximity to all amenities while maintaining a professional and polished presence. Minimum one-year lease required. A rare opportunity to lease a prominent space in the heart of Grimsby’s commercial corridor. (id:59646)
3419 Homark Drive
Mississauga, Ontario
Tucked away on a quiet, private cul de sac in the heart of Mississauga’s sought-after Applewood community, this beautifully maintained & thoughtfully updated semi-detached 4 way backsplit home offers the perfect blend of charm, space & convenience for a new or growing family. With pride of ownership shining throughout, this home sits in a family-friendly neighbourhood just mins from schools, parks, shopping & easy hwy access. The front exterior is both welcoming & well-manicured, with landscaped gardens, a long driveway, and a timeless stone & brick façade. Step inside to a bright, renovated (2013), open-concept main level that’s as functional as it is stylish. It features a sun-filled living room with a large window and seamless flow into the modern kitchen. The kitchen is a chef’s dream with granite countertops, tile backsplash, stainless steel appliances, a large over-sink window, and a large island with breakfast bar and built-in storage—perfect for busy mornings and family meals. The spacious lower level family room features laminate flooring (2011), a cozy fireplace, and a walkout to the backyard. A versatile lower level bedroom is perfect for a home office, guest room or playroom, and a 2-piece powder room adds convenience. The 2nd floor hosts the serene primary bedroom, complete with elegant crown moulding, dual closets and hardwood flooring (2011). A beautifully updated (2011) 5PC bath features tile wainscoting & double sink vanity with stone countertops. An additional bright and well-sized bedroom completes the upper level. Step outside to your private, fully fenced backyard oasis. Mature trees, incl a large magnolia, lush gardens and green space provide the perfect setting for play or relaxation. A stone patio offers a wonderful space for entertaining or summer barbecues. This is more than a home—it’s a lifestyle tailored for comfort, community & lasting memories. Roof(2011), Windows(2020), Furnace(approx.2YO), A/C(approx.2011), Water Heater(approx 2YO (id:59646)
4311 Mann Street Unit# 3
Niagara Falls, Ontario
Amazing opportunity to get into this bungalow community by Phelps Homes. 2 bedrooms and 2 full baths on the main floor, huge unfinished basement provides great potential, roughed-in bath downstairs, single car attached garage, SS Samsung appliances. Tenants pay all utilities including water, gas, hydro, hot water heater and HRV rental ($46/month), and tenant's insurance. (id:59646)
269 Main Street W
Hamilton, Ontario
Welcome to 269 Main St W – a charming and conveniently located 2-bedroom apartment in the heart of Hamilton! This bright and spacious unit offers a functional layout with generous living space, large windows that fill the rooms with natural light, and a well-appointed kitchen perfect for everyday living or entertaining. Enjoy two comfortable bedrooms with ample closet space, updated flooring, and a clean, modern bathroom. Located steps from public transit, hospitals, McMaster University, and downtown amenities, this is an ideal home for students, professionals, or investors. Don't miss this opportunity to live in one of Hamilton's most accessible and vibrant neighborhoods! (id:59646)
192 Snyder Avenue N
Elmira, Ontario
Welcome to 192 Snyder Avenue North, this elegant two-storey residence offers a blend of comfort, style, and outdoor indulgence. Boasting 3 spacious bedrooms and 2.5 baths, this thoughtfully designed home is nestled in one of Elmira’s most desirable communities, just moments from the picturesque Kissing Bridge Trail, a scenic golf course, and schools. Step inside a beautifully appointed open-concept main floor where natural light flows effortlessly through the expansive living space. The spacious kitchen, complete with modern finishes and ample storage, opens seamlessly to the dining and living areas—ideal for intimate gatherings or entertaining. A sleek two-piece powder room on the main level adds convenience for guests. The real showstopper awaits outside. Step through the dining area’s 8 ft sliding door onto a private backyard oasis designed for both relaxation and celebration. Unwind beneath a charming pergola in your tranquil sitting area, host unforgettable summer evenings around the BBQ, or take a refreshing dip in your own above-ground pool—an inviting centerpiece for sun-soaked days and family fun. Upstairs, the beautifully designed second level features an additional family room that offers flexible living space for cozy movie nights, a kids’ play area, or a stylish lounge. The primary bedroom boasts a full ensuite, while two additional bedrooms and a full bath provide comfort and privacy for family or guests. The unfinished basement offers the potential to create a personalized space—whether a home gym, theater room, or stylish office. Perfectly situated near parks, local amenities, and the acclaimed Waterloo Woolwich Memorial Centre with its ice rinks, aquatic facilities, and fitness center, this home also places you at the heart of Elmira’s vibrant community spirit. Don’t miss the town’s cherished Maple Syrup Festival, a local tradition that brings the neighborhood together each year. Don’t miss your chance to call this lovely home your own! (id:59646)
18 Coates Avenue
Bracebridge (Monck (Bracebridge)), Ontario
Welcome home to the perfect blend of comfort, convenience, and privacy! This charming one-floor gem offers everything you need and more. Whether you're starting out, downsizing, or simply seeking an easy lifestyle without compromise. This property located in desirable Covered Bridge locale is the perfect destination for those looking to escape the hustle and bustle of city life and embrace the beautiful area of Muskoka. Where nature, wildlife and an easygoing lifestyle are some of the reasons people flock to this area. Some of our favourite features about this property: 1. Attached Garage means you step inside without ever facing the elements rain or shine, your comfort is priority. 2. Two generously sized bedrooms give you the flexibility for restful sleep, a home office, or space for guests - no cramped quarters here. 3. A sparkling 4-piece bathroom offers a clean, modern feel and the ideal place to refresh and relax after a long day. 4. (The real showstopper) Step into your backyard oasis with no rear neighbours in view just peace, sky, and serenity. Whether you're hosting a summer BBQ, enjoying your morning coffee, or stargazing at night, this private outdoor escape will win your heart. 5. Clean, well-maintained, and move-in ready just bring your boxes and start living the life you've been waiting for! 6. Conveniently located close to everything you need shopping, parks, schools, and more yet tucked away enough to offer the quiet comfort you deserve. Homes like this don't last long especially with this kind of privacy, layout, and location. Book your private showing today and see why this one checks every box! Ready to fall in love? Contact us now your next chapter starts here. (id:59646)
55 Jack Street
Huntsville (Chaffey), Ontario
Welcome to 55 Jack Street, situated in the newly built Highcrest Homes community. This beautifully designed bungalow is located on a large lot at the back of the community offering more privacy. With guest parking at the front and a driveway that fits two cars this home is both convenient and inviting. The open concept layout features everything on the main floor, including 2 bedrooms and 2 modern bathrooms. The home showcases feature walls - one in the front hallway and another in the guest bedroom adding a touch of style and character. Enjoy your main living space with a cozy fireplace for added warmth. Step outside to your cover patio perfect for relaxing or entertaining. This home features several upgrades including luxury vinyl plank flooring throughout, even on the stairs to the basement, a quartz kitchen island and bathroom countertops, light fixtures throughout, glass showers with both rain shower heads and handheld shower attachments. The basement is a walkout and comes with a rough-in for an additional bathroom offering great potential for future development. The Highcrest Homes community will soon offer fantastic amenities, including a fitness center, indoor and outdoor kitchen, and dining areas, an, outdoor terrace, and a relaxing lounge area, enhancing the vibrant lifestyle this neighborhood offers. (id:59646)
26 Mowat Street
Stratford, Ontario
Three bedroom, one bathroom home across from School with private drive on a good sized lot and walking distance from the local brewery and downtown Stratford. This home has a new furnace and water heater, 5 year old roof on main house and some replacement windows and the rest of the home is ready for refreshing. If you are looking for a project property, book your private showing with your trusted REALTOR. (id:59646)
41 Waterford Drive
Erin, Ontario
Set on a beautifully landscaped, oversized pie-shaped lot in one of Erin's most desirable neighbourhoods, this executive bungaloft by Rizzuto Homes offers over 4,000 square feet of beautifully finished living space and a graceful blend of comfort, functionality, and timeless design. With a backdrop of protected conservation land, the setting is peaceful and green, offering a quiet escape without feeling remote. Inside, the main floor is both spacious a thoughtfully appointed. The primary suite features a generous walk-in closet and a renovated five-piece ensuite complete with a soaker tub and glass-enclosed shower. The living room is bright and inviting, enhanced by vaulted ceilings and a double-sided fireplace that opens into the formal dining room, a perfect space for family gatherings or elegant entertaining. The kitchen is well equipped with quartz countertops, a center island, stainless steel appliances, and a sunny breakfast area. A walkout leads to the deck, ideal for outdoor dining or simply enjoying the surroundings. A walk-in pantry with laundry rough-ins, a two-piece powder room, and access to the oversized two-car garage add everyday convenience. The upper loft level offers three additional bedrooms along with a full four-piece bathroom. Whether used as guest rooms, offices, or creative studios, these flexible spaces can easily adapt to your needs. The fully finished lower level mirrors the quality of the main living areas, featuring a spacious family room, a recreation zone, a fifth bedroom, another full bathroom, and abundant built-in storage. Outside, the gardens are low-maintenance yet beautifully kept, offering seasonal colour and charm. The yard backs onto a natural tree line, providing a scenic & calming backdrop. The home is also located just a short distance from local schools, adding to its appeal for families. Situated in the welcoming community of Erin, you'll enjoy easy access to parks, trails, and the thoughtful pace of small-town living. (id:59646)
120 Big Tub Road
Northern Bruce Peninsula, Ontario
Enjoy the best Tobermory has to offer with this beautiful cottage! This property is set right on the beautiful Big Tub Harbour, with a private dock over 30ft and a rocky shoreline, making it a highly desirable location. It is very close to all of the shops and amenities, as well as a short drive to the popular Little Tub Harbour. Inside, you'll find a cozy living room with a wood stove. The open concept kitchen and dining room is spacious, ideal for all of your needs and for entertaining. The comfortable bedrooms are perfect for a large family or for hosting guests. The porch overlooks the water, and the shipwrecks of Big Tub Harbour, a great place to enjoy the peace and serenity of this Tobermory waterfront. Don't miss out on this rare opportunity to own this unique property located on the world's deepest natural harbour! (id:59646)
75 Stafford Street
Centre Wellington (Elora/salem), Ontario
Welcome to 75 Stafford Street Where Gorgeous Is an Understatement! This stunning Wrighthaven-built home is fully loaded with over $100K in custom upgrades and offers everything todays discerning buyer could ask for. Built in 2015 and nestled in one of Eloras most sought-after neighborhoods, this immaculate 2-storey home offers over 2,600 sq ft of above-ground living space, plus a fully finished walkout basement with a legal apartment. The lower level features a full kitchen with quartz countertops, stainless steel appliances, a gas fireplace in the family room, a bedroom with a walk-in closet, and direct access to a 3-piece bathroom. Step into the grand foyer and make your way to the heart of the homethe chef-inspired kitchen, one of the nicest youll find anywhere. Outfitted with high-end Bosch appliances, a $20,000 Gaggenau fridge, quartz countertops, beverage and wine fridges, double oven, pot filler, large island, and walk-in pantry, this kitchen is a dream come true. The main floor also boasts 9 ft ceilings, a private office or den, a formal dining room, a great room with a gas fireplace, and a large deck overlooking a farmers field and a fully fenced backyard. Upstairs, the home offers 4 spacious bedrooms, including a luxurious primary suite with a large walk-in closet, and a spa-like ensuite featuring a soaker tub and walk-in double head shower. Laundry is conveniently located on this level. There's moreGARAGE(S) and workshop space galore! The oversized double garage includes a walk-down to the basement, while a former two-car deep garage has been converted into a heated art studio with endless possibilities: home gym, workshop, or creative space. The basement workshop is also accessible via a convenient garage door from the backyard. This home truly has it all, from quality craftsmanship to designer finishes and smart functionality. Don't miss the opportunity to make this extraordinary Elora property your own. (id:59646)
76 Century Street Unit# B
Hamilton, Ontario
Enjoy comfort and style in this newly renovated 1-bedroom basement suite featuring full-height ceilings, recessed lighting, and an open-concept living/dining area. The modern kitchen includes stainless steel appliances, granite countertops, under-cabinet lighting, and a built-in dishwasher. You'll also have a private in-suite washer and dryer for added convenience. Heating, air conditioning, hydro, water, natural gas, and unlimited high-speed Internet are all included. Permit-only street parking is available. Located just a 5-minute drive or bike ride from Hamilton General Hospital, and steps from the B-Line bus route and Cannon bike lane. McMaster University is a 10-minute drive or 15-minute express bus ride away. You're also just minutes from downtown restaurants, cafés, and entertainment. Available July 18th. Credit check, employment letter & references a must. No smoking or pets permitted. Lease is a minimum of 1 year. (id:59646)
1989 Ottawa Street S Unit# 25e
Kitchener, Ontario
Welcome to unit# 25E 1989 Ottawa St Kitchener. Nestled in the sought after Laurentian West neighborhood. The property includes, *2 bed 1.5 bath unit in Laurentian Hills area. *Spacious living room with open concept kitchen and dining area *Second floor laundry *Staked town with open concept layout. *2 ample balconies and oversized Primary bedroom. *Luxury Laminate floors and well maintained/new Stainless-Steel appliances. *Close to schools, high-way, trails and shopping plaza (sunrise mall) *Great features and amenities in complex (id:59646)
128 Thornridge Road
Meaford, Ontario
Nestled among the trees and perched on a scenic hilltop, this stunning 2+2 bedroom, 4-bath home offers breathtaking 180-degree views of Georgian Bay. Located in a highly desirable neighbourhood, this bright and airy residence features an open-concept living space perfect for entertaining or relaxing in comfort. The home boasts large, sun-filled bedrooms and a spacious family room, ideal for gatherings or quiet nights in. Unwind in the private sauna, soak in the hot tub under the stars, or challenge friends to a game on the pool table. A rare combination of natural beauty, luxury amenities, and serene privacy, this is the perfect retreat to call home. (id:59646)
229 6th Concession
Arran-Elderslie, Ontario
Nestled beside the serene shores of the Sauble River, this charming 3-bedroom, 2-bath bungalow offers a peaceful retreat surrounded by nature. Tastefully decorated and move-in ready, the open concept home features a bright and inviting solarium that overlooks the river, providing the perfect vantage point to enjoy the sights and sounds of local wildlife. Extensive landscaping updates enhance the beauty and curb appeal of the property, while a spacious 12X40' shed offers ample storage or workshop potential. Inside, the home is warm and welcoming, with natural gas heating and air conditioning ensuring year-round comfort. Whether you're looking for a year-round residence or a tranquil getaway, this riverside gem delivers comfort, style, and a connection to nature that's hard to beat. (id:59646)
1526 Lillian Avenue
Windsor, Ontario
Welcome to Your Move-In Ready Home Backing onto Gignac Park! This charming 1.5-storey home offers the perfect blend of comfort, updates, and location. Featuring 3 spacious bedrooms, 1 full bathroom, this property is ideal for families, first-time buyers, or anyone looking to enjoy a peaceful setting with urban convenience. Step inside to find numerous updates throughout, giving this home a fresh, modern feel while maintaining its warm and inviting character. The bright and functional kitchen flows seamlessly into the cozy living areas, creating a perfect space for both everyday living and entertaining. Enjoy your morning coffee or unwind in the evening with views of Gignac Park—your own backyard retreat with no rear neighbours! A single detached garage provides secure parking and extra storage. Located in a highly desirable central area, you’re just minutes from everything—shopping, restaurants, grocery stores, and more. This home truly offers the best of both worlds: tranquil park-side living with unbeatable convenience. Don’t miss your chance to own this gem—book your showing today! (id:59646)
20 Wasaga Sands Drive
Wasaga Beach, Ontario
Stunning 6-Bedroom Home in a Prime Wasaga Beach Location! Nestled in one of the most desirable areas of Wasaga Beach, this spacious 6-bedroom, 3-bathroom home offers the perfect combination of comfort and style. The open concept design boasts gleaming hardwood floors throughout, creating a warm and inviting atmosphere. Enjoy the fully finished basement, complete with a bar – perfect for entertaining or relaxing with family and friends. The large backyard features a walk-out deck and an above-ground pool, providing your own private oasis. Recent Updates: Kitchen (2023), Basement Washroom (2023), This home is move-in ready and offers all the space and amenities you need for modern living in one of the most sought-after communities. (id:59646)
1325 Claude Brown Road
Minden Hills (Minden), Ontario
Waterfront property!! 1325 Claude Brown Road on BOB LAKE, 15 minutes to Minden, ON. Enjoy lake life in this beautiful, recently built 4 season Royal home (2017) complete with a full service guest house for family and friends. Delight in well thought out landscaping, stone walkways, tiered gardens, shaded & sunny spots along your 120 ft of shoreline. Main level *open concept* living room has floor to ceiling windows, cathedral ceiling, fireplace and Juliet balcony. Enjoy the custom kitchen with large pantry, top of the line appliances, granite countertops and dining area, then stroll out to the 3 season screened-in porch. The primary bedroom has a walk-in closet and just steps away is the bathroom. Lower level has a family room with walk out to lakeside patio, 2 more bedrooms, a 3pc bathroom, laundry room, cold room, generous storage, and utility/workshop also with a w/o. The 3 SEASON GUEST HOUSE is just across the road, enter using the staircase or right-of-way driveway. Here friends and family will enjoy 3 bedrooms, 3 pc bath, spacious kitchenette/living space and a hilltop view of the lake. A truly stunning property any time of year! Ice fishing, snowmobiling, skating or snowshoeing right out your back door in winter. Clear, deep water off the dock for fishing, swimming and water sports the rest of the year. Come and be impressed by all this modern home has to offer, book your showing today! *****Be sure to check out the video!***** https://show.tours/e/j7DBCcH (id:59646)
1554 Venetia Drive
Oakville, Ontario
Nestled in the highly sought-after Bronte neighbourhood, this beautiful 3-bedroom, 3-bathroom bungalow offers you the perfect layout, with open-concept kitchen, dining, and living areas bathed in natural light, creating a bright, welcoming space. Step out onto the deck just off the kitchen and enjoy views of the expansive backyard oasis, complete with a sparkling in-ground pool and hot tub, surrounded by lush gardens. The finished walkout basement provides extra living space with a family room, additional bedroom and bathroom, and plenty of storage. With ample parking and just steps from Coronation Park and scenic waterfront trails along Lake Ontario, this home is a true gem! (id:59646)
7231 Lionshead Avenue Unit# 30
Niagara Falls, Ontario
Welcome to this stunning 4-bedroom, 4.5-bath home, offering a perfect blend of sophisticated design and serene outdoor living. The open-concept layout is filled with natural light, showcasing spacious interiors and thoughtful touches, including a bedroom-level laundry room and ensuite bathrooms for all four bedrooms. Step outside to your professionally landscaped oasis featuring beautiful mature fruit trees, and no rear neighbors, with the property backing onto tranquil greenspace. The expanded composite deck and custom-made garden shed add to the outdoor charm, while the stamped concrete driveway and raised garden bed enhance the home's functionality and aesthetics. The home also includes an unfinished basement with the potential to add a bedroom and a roughed-in full bathroom. Located directly across from the Thundering Waters Golf Course clubhouse entrance and steps from Hole 1, it’s a golfer’s dream. Additionally, you’re within walking distance of Niagara Falls and its picturesque parks. This home offers sophisticated comfort, modern amenities, and an outdoor haven—don’t miss the opportunity to make it yours! (id:59646)
635 Inverness Avenue
Burlington, Ontario
Welcome to this beautiful 3+1 bedroom, 2-bathroom bungalow in the sought-after lakeside community of Aldershot. The open concept main floor offers a living room featuring new flooring and large front windows, allowing plenty of natural light to flow throughout the space. The kitchen features brand-new stylish countertops and updated overhead lighting above the breakfast bar. The primary bedroom has a gorgeous custom built wood wardrobe closet and the bonus bedroom in the basement provides a stunning custom live-edge wood desk. The finished basement offers great additional living space as well. Next, step outside to the expansive backyard with a large deck, convenient ramp to access the yard, and a great above-ground pool and fire pit ideal for enjoying time outside with family and friends while soaking up the sun. The home sits on a generous sized lot with a depth of 181 feet, offering tons of space to create your dream backyard oasis. With friendly neighbors, nearby parks, shopping, and a short drive to gorgeous views of Lake Ontario, this home truly has it all! (id:59646)
4108 Fracchioni Drive
Beamsville, Ontario
Welcome to 4108 Fracchioni Drive in Beautiful Beamsville! This stunning 2-storey freehold townhome offers 1,604 sq ft of beautifully finished above grade living space, situated on an expansive 5100+ sq. ft. premium corner lot with a fully fenced backyard that offers more outdoor space than many detached homes. From the moment you walk in, you'll appreciate the abundance of natural light that pours through oversized and additional windows, giving every room a bright and airy feel. The heart of the home is the bright white eat-in kitchen, complete with a large kitchen island—perfect for casual dining, entertaining guests, or extra prep space. Brand-new stainless steel appliances (2025) elevate the space, while the open-concept layout flows seamlessly into the main living and dining areas. Freshly repainted in 2025, the home showcases elegant hardwood doors throughout and spray foam insulation for enhanced comfort and energy efficiency. Upstairs, you’ll find spacious bedrooms including an oversized primary retreat featuring a luxurious 5-piece ensuite with dual sinks and a sleek glass-enclosed shower. Another full bathroom with dual sinks and the convenience of bedroom-level laundry complete the upper floor. The fully finished basement adds even more living space, along with a full bathroom—offering the flexibility for a rec-room, home gym, office, or guest suite. With a total of 3.5 bathrooms throughout the home, there's plenty of space and comfort for the whole family. An attached garage with inside entry and a 200-amp hydro service make this home as practical as it is beautiful. Located in a quiet, family-friendly neighbourhood close to parks, schools, local wineries, and just minutes to the QEW, this home is the perfect blend of style, space, and convenience. Don’t miss your chance to make this exceptional Beamsville property your next home! (id:59646)
308 - 34 Bayfield Street
Meaford, Ontario
Enjoy a maintenance-free lifestyle in this immaculately maintained 2-bedroom, 2-bath home on the 3rd floor in desirable Harbourside Condominiums. Perfectly located just a short walk from downtown Meaford, youll have easy access to shopping, dining, and personal care services. The beach and parks are a short walk away. This bright and inviting 954 square foot unit features a spacious open-concept layout, with a large balcony showing gorgeous water views! Move in ready, you will be instantly impressed at the tasteful decorating, and the new flooring installed throughout. The primary suite boasts an ensuite bath & a large walk in closet. The friendly and welcoming community atmosphere makes this condo a wonderful place to call home. The meeting/entertainment room is available for reading and puzzles, or, as it has a small kitchen, can be used for larger groups. Complete with one parking spot, situated close to the entrance, and a locker for extra storage, this condo is perfect for those looking to enjoy scenic waterfront living with no maintenance, modern conveniences. Don't miss this incredible opportunity! (id:59646)
267 Mill Drive
Arran-Elderslie, Ontario
Welcome to 267 Mill Drive, Paisley! Tucked away on a serene street with views of the picturesque Teeswater River, this home is a true gem. With modern updates and thoughtful enhancements, it offers the perfect combination of comfort and style for its future owners.As you step inside, you'll be greeted by a bright and airy living space, illuminated by an abundance of natural light. The kitchen has been tastefully updated with sleek countertops and stainless steel appliances, turning meal prep into a delightful experience. Practical upgrades like a Generac generator, a tankless water heater, and air conditioning provide peace of mind and convenience year-round.Outdoors, you'll find inviting front and back decks, ideal for relaxing in the sun, hosting friends, or enjoying quiet evenings.Blending functionality with contemporary design, this home is ready to welcome its new owners. Don't wait!! Book your showing today! (id:59646)
5188 Lakeshore Road Unit# 102
Burlington, Ontario
Located at 5188 Lakeshore Road in the prestigious Waterford Place building- unit 102 offers lakefront living and is close to all the amenities you could need! Perfect for those looking to downsize or enjoy the perks of condominium living. This spacious two-bedroom plus den, two-bathroom suite offers 1386 square feet of functional living space. The builder was strategic when constructing this corner unit, as it provides plenty of natural light throughout. You’ll enjoy the open concept floor plan that leads to the spacious kitchen, featuring a beautiful granite breakfast bar. The comfy dining room includes a sliding door that leads out to the lovely exterior patio offering the perfect, refreshing lake breeze. The large primary retreat offers double closets and your own private ensuite. With your own designated parking spot and locker, don’t miss this chance to call this unit your home. Don’t be TOO LATE*! *REG TM. RSA. (id:59646)
992 Montclair Avenue
Hamilton, Ontario
Fully tenanted triplex in desirable Delta area close to King and Ottawa and Gage Park. Well maintained rental property looking for an new owner. The whole home was recently renovated . Basement waterproofing, new flooring, Shingles 2015, All new HVAC, updated kitchen and bathroom in 2 units. Upper unit is 1 bed and 1 bath with a kitchen and living area. Brand new outdoor staircase for access. Main floor unit is 3 bedrooms 1 bathroom kitchen and living area. d. Basement unit has a common shared coin op laundry and a 1 bedroom 1 bathroom kitchen living area. All tenants are hoping to stay on and are in good standing. Truly turn key investment opportunity with low over head costs. Double wide driveway for parking. garage and outdoor shed for storage. Great family location on transit routes and walkable to gage park. Message me for more details. Opportunity is waiting. Pls allow 24 hours notice for tenants privacy (id:59646)
2153 Devon Road
Oakville, Ontario
Welcome to 2153 Devon Road , a rare and incredible opportunity to own a private, ravine-backed property in one of Oakville’s most prestigious and family-friendly communities. Surrounded by mature trees with no possibility of future development behind you, this peaceful setting offers complete privacy and a connection to nature that's simply unmatched. This classic two-storey home, set on a premium lot surrounded by mature trees features 4+1 bedrooms, 3+1 bathrooms, and a finished basement. While the home has been lovingly maintained, it offers an exciting opportunity for a fresh update or full customization to suit your family's vision. The unbeatable location places you in the heart of a top-ranked school catchment, close to parks, trails, shopping, transit, and commuter, the perfect setting for family life. Whether you renovate, reimagine, or rebuild, this is an exceptional opportunity to invest in a one-of-a-kind ravine property in a truly coveted community. Property being sold in as is, where is condition without representations or warranties (id:59646)
66 Nottawasaga Street
Orillia, Ontario
Position yourself in the heart of Orillia-one of Ontario's fastest-growing and most consistently sought-after real estate markets. This fully legal, solid-brick fourplex offers immediate cash flow, long-term stability, and a level of quality rarely seen in income properties. With four beautifully updated one-bedroom units, this building blends historical charm with contemporary upgrades, appealing to discerning tenants and savvy investors alike. Meticulously renovated over the past four years, the property has undergone extensive capital improvements a new roof (2019), high-efficiency furnaces (2020), AC units for main floor apartments, new concrete walkways (2022), and fresh exterior enhancements such as new decks, upper-level siding, and a dedicated storage shed (2023). With no deferred maintenance, this is a truly turnkey asset. A recent fire and building inspection in January 2025 confirms full compliance with all municipal codes, ensuring peace of mind and regulatory clarity for any investor. Designed for long-term operational ease, the building includes five separate hydrometers, private entrances for each unit, shared basement laundry, and a newly paved four-carparking lot. These thoughtful upgrades enhance both tenant satisfaction and property management efficiency. The flexible zoning also allows for a variety of rental strategies, whether continuing with traditional long-term tenants or exploring mid-term furnished rental opportunities. Located just a short walk from Orillia's bustling downtown, tenants enjoy direct access to a wealth of amenities including restaurants, cafés, boutique shops, the public library, and Lakehead University. The nearby boardwalk and waterfront trails further enhance the area's appeal, contributing to strong and consistent rental demand. If you're looking to expand your real estate portfolio with a high-performing, low-maintenance asset this fourplex presents a unique opportunity to secure proven income in a thriving area. (id:59646)
1 - 891 River Road W
Wasaga Beach, Ontario
Charming and affordable ground floor 1-bedroom condo, nestled within the Gough Landing community. Perfectly designed for comfortable living, with a private entrance, this unit features an open-concept layout connecting the living, dining, and kitchen areas. A cozy gas fireplace serves as the main source of heat, adding warmth and ambience to your space.The bedroom is generously sized, providing ample room for relaxation and rest. On site laundry facilities are conveniently located just next door, making day-to-day living even easier. Adjacent to walking trails. Enjoy the convenience of being close to Wasaga Beach's best amenities, including the beach itself, local library, rec centre, twin pad arena, shopping, dining, and more. Situated on a bus route, this condo offers easy access to everything you need, whether you're commuting or exploring. Experience the best of Wasaga Beach living from this delightful and well-located condo at Gough Landing! Pets allowed if under 20lbs. Condo fees cover: snow removal, garbage and recycling as well as lawn care and maintenance. (id:59646)
212 Stonehenge Drive Unit# 10
Ancaster, Ontario
Beautiful end-unit bungaloft condo townhouse in sought-after Ancaster! This spacious 3-bedroom, 3-bathroom home offers a bright, open-concept layout with California shutters throughout and vaulted ceilings. Enjoy cozy evenings by the gas fireplace in the living room, and entertain with ease in the large, open kitchen. The loft features a third bedroom, full bathroom, and a generous family room—perfect for overnight guests or a private retreat. Convenient main floor laundry, central vacuum, and inside entry from the double garage add everyday comfort. Step out under the electric awning to relax outdoors. With a double driveway, ample storage, and low-maintenance living, this home is ideal for downsizers or professionals seeking space and style. A must-see! RSA (id:59646)
48 Indianola Crescent
Wasaga Beach, Ontario
Stunning Ranch Bungalow in Prime Wasaga Beach Location! This beautifully maintained all-brick/stone bungalow offers over 2,400 sq. ft. on one level with 4 spacious bedrooms and 2.5 baths. Situated on a premium 114.79 x 190 ft lot backing onto town-owned, treed land for ultimate privacy. Features include an open-concept kitchen/living/dining area with quartz counters, hardwood floors, and a bright, functional layout. Double garage with inside entry. A rare opportunity in a sought-after neighbourhood minutes to beaches, trails, and amenities! (id:59646)
1020 Green Mountain Road Road E Unit# A
Stoney Creek, Ontario
3000 Sq ft Storage Unit, perfect for Contractors, Landscapers Large Space to Park & Storage , located in Upper Stoney Creek, minutes to the LINC and RED-HILL, 12 ft Large Door for access, Available immediately ,looking for good and long term tenants. (id:59646)
214 Eliza Street
Clearview (Stayner), Ontario
Centrally located three-bedroom backsplit. Foyer entry to bright living room, southern exposure and spacious vaulted ceiling with wall-to-wall carpet. Skylit kitchen with quartz countertops, custom cabinetry, storage bench (banquette), glass-tile backsplash, stainless steel farmer sink, updated lighting, vinyl laminate flooring, kick-plate vacuum, Elmira reproduction electronic gas range, retro fridge, laundry centre. Vinyl laminate floors in bedroom level. Updated bathroom with soaker/jet-tub and corner shower. Exterior features steel tile roof, all-brick main house with vinyl siding on garage. Yard is fenced with entrances on both sides of house. Raised garden bed and lots of perennials. Garden shed with concrete floor. Basement bathroom has shower, family room with gas fireplace and mudroom/laundry exiting to garage. New furnace installed March 20225. Attached garage with updated automatic door. Covered patio with interlocking brick overlooks a park-like setting. (id:59646)
5 Cherry Avenue
Grimsby, Ontario
Welcome to this beautifully updated 2+1 bedroom bungalow on a massive 72 x 121 ft lot in a prime Grimsby location—just steps from Lake Ontario, parks, schools, daycare, and highway access. The home greets you with an extra-wide concrete driveway offering tons of parking and an attached garage. Inside, enjoy a bright open-concept main floor with an updated kitchen featuring stainless steel appliances, granite countertops, a large island, and loads of cabinet space. The kitchen flows into the spacious living room with a gas fireplace and a dining area with sliding doors leading to a huge backyard—perfect for entertaining or relaxing. The basement, with its own separate side entrance, offers incredible in-law or rental potential with a large rec room with gas fireplace, a third bedroom, laundry, and a versatile storage room that could serve as an office or fourth bedroom. Furnace (2019), A/C (2022). A rare opportunity in one of Niagara’s most desirable communities! (id:59646)
29 Case Street
Hamilton, Ontario
Wow what a rare find! This unique property offers a renovated 1122sqft 2-storey home PLUS a massive 1396sqft detached self contained studio/workshop/garage with limitless potential, perfect for first-time buyers, savvy investors, a live-work setup or multi-family income property. The sweet two-storey home has been nicely renovated and freshly painted throughout. The main floor features an open-concept layout with spacious living and dining area, modern kitchen with island, granite countertops, stainless steel appliances, and convenient 2-pc bath. Upstairs, you'll find two bedrooms with ample closets and an updated 4-pc bath with convenient stackable laundry. The finished lower level offers even more versatility with a separate entrance leading to a spacious family room with tiled flooring and a 2-pc bath, ideal as a teen retreat, or future income potential. The big surprize here lies in the detached solid block outbuilding stretching all the way to the back alley. This oversized structure has been partially converted into a super cool New York–inspired studio with high ceilings, exposed ductwork, painted brick walls, and industrial lighting. It is already roughed-in for a kitchen and has a partially finished 3-pc bath with laundry, and is fully self-contained with its own furnace, central air, on-demand hot water, and 200-amp electrical panel. There’s also a huge garage and workshop with a wood burning stove, making it an ideal studio or workspace for artists, musicians, craftsmen, home-based business or potential rental unit. This is a rare chance to own a super flexible property in a growing, creative neighbourhood, just minutes from The Cotton Factory, trendy new restaurants, public transit, parks, schools and amenities. Whether you’re a first-time buyer looking to offset your mortgage, an investor exploring income potential, or a creative looking for studio space or workshop this place has it all. Please note some rooms in the main house are virtually staged. (id:59646)
71 King George Road Unit# 104
Brantford, Ontario
Spacious 2 bedroom suite available July / August in recently renovated apartment building conveniently located @ King George Road & HWY 403. Featuring modern finishes and fixtures, stainless steel appliances, updated kitchen & bathroom. Laundry on-site. One year minimum lease term. (id:59646)
7778 Yvette Crescent
Niagara Falls, Ontario
Two-Story, Semi-Detached in a Sought-After Niagara Falls Neighbourhood. Nestled in one of the most coveted pockets of Niagara Falls, this home offers the perfect blend of potential and location. Whether you're a first-time buyer, investor, or someone looking to add your personal touch, this property presents an exciting opportunity to create your dream home. Step onto the lovely front porch, ideal for morning coffee or unwinding in the evening. The main floor features an inviting eat-in kitchen with a walk-out to the back deck, perfect for entertaining or enjoying quiet family meals outdoors. The basement awaits your vision, complete with a roughed-in bathroom, offering ample space to expand your living area or create a custom retreat. Located just minutes from the highway, parks, public transit, and top-rated schools, this home provides both convenience and a family-friendly atmosphere. Don’t miss your chance to secure a property in a prime Niagara Falls location and make it your own. (id:59646)
1079 Marquette Drive
Woodstock (Woodstock - South), Ontario
Welcome to this well-appointed 3-bedroom, 2.5-bath home that checks all the boxes! Perfectly located close to schools, shopping, and quick access to Highways 401 & 403, this two-storey home offers both comfort and convenience for families or professionals. Step inside to a thoughtfully laid-out main floor with a bright, open living space and a modern kitchen perfect for everyday living or entertaining with large entry closet and a convenient 2pc bath. Upstairs, you'll find three generous bedrooms, including a primary suite with cheater ensuite and walk in closet. A single-car garage and a fully fenced backyard with large deck and hot tub for your enjoyment. This home offers the lifestyle you've been looking for in a location that simply cant be beat. (id:59646)
23 Prince Street
St. Catharines (E. Chester), Ontario
Welcome to 23 Prince Street -- a stylish blend of charm, light, and modern farmhouse flair! Perfect for first-time buyers, young families, professionals, or downsizers, this beautifully updated home is move-in ready and full of character. Inside, you'll find a bright, open-concept kitchen and living space with classic white cabinetry, quartz countertops, and contemporary lighting, all bathed in natural light from windows on both sides. A separate dining room with a bay window offers the perfect space to entertain. The spacious mudroom/laundry area off the kitchen leads to a large, tree-lined backyard -- a perfect place to relax or play. Unusually for its era, this home features two full 4-piece bathrooms, one on each floor, plus three tidy, light-filled bedrooms upstairs. Recent improvements include a new concrete driveway (2022), vinyl siding (2024), updating lighting (2021-2024), and more -- all adding to the home's curb appeal and value. The dry, partial basement is great for storage or future potential. Tucked at the end of a quiet cul-de-sac beside Connaught Public School, you're just steps from trails, parks, schools, shopping, and highway access. Come see why 23 Prince Street is the perfect place to start your next chapter! (id:59646)
48 Norman Street
Brantford, Ontario
Step inside the gorgeously redesigned 48 Norman St, in the beautiful and mature Greenbrier neighbourhood. As you pull up you will immediately notice the charming red brick exterior complimented perfectly with the black accents to make it look and feel, just like home. As you open the door and walk inside, you won't be able to help yourself from just saying WOW because no other word truly describes this house as well. Offering a huge living and sitting room as you walk in the front door, with a stunning floor to ceiling shiplap fireplace accent wall with built in cabinets and floating shelves above, a piece that truly adds the warmth that makes the house, feel like HOME. A modern and sharp open concept kitchen and dining area, fully equipped with a brand new cabinetry and wrapped from corner to corner, with breathtaking quartz counters, no expense was spared. The main level was redesigned to offer a massive primary bedroom to the rear, with a patio walk out and big windows for lots of natural light. The main level also has a full dining room, second bedroom and full bathroom. Downstairs if a fully finished basement with a second full bathroom and third bedroom. The large rec room and separate entrance, gives you the space to turn this basement into it's own living unit, just add a kitchen, and now you have the place you've been looking for to house either your mature children that wants some space or elderly parent that you want to keep close to home.. you can do it here! Sitting on almost a quarter acre lot inside Brantford City, it's one of those houses that just check, check, checks off allll your boxes! Just come see for yourself.. Welcome HOME. (id:59646)
10441 Pinetree Drive
Lambton Shores (Grand Bend), Ontario
Private setting on 1.3 acres in Huron Woods just steps to the sandy beaches of Lake Huron in Grand Bend. Drive up the winding gravel drive to this spectacular private setting wi 3800 sqft of living space with 4 beds, 3 1/2 baths and fully finished basement with double car garage. Surrounded by mature trees the home is nicely landscaped with flag stone walkways, armor stoned lined driveway, stone front steps to a trellis covered front patio, perennial gardens, sprinkler system, wood siding with stone feature wall and outdoor shower. The back yard is the perfect spot for entertaining with 1000 sqft of patio space. Relax in the covered gazebo as you hear the waves of Lake Huron in the background. Inside the home you have a large open concept main floor with vaulted ceilings flowing with lots of natural light and engineered hardwood flooring throughout. Updated kitchen with granite countertops and diamond shaped tile backsplash with a large picture window overlooking nature from the sink. Eating area off the kitchen with patio doors to the back yard deck. The living room has a wall of windows overlooking the back yard, skylight and a two-story stone wood fireplace feature. The primary bedroom suite with shiplap feature wall includes a 11x7 walk in closet with built in closet system and gorgeous ensuite bathroom featuring a tile shower, soaker tub and double vanity. Main floor den with French doors overlooking the front yard is a great spot to work from home. Main floor includes a guest bedroom and full bathroom. Upstairs features two large bedrooms and a full bathroom for the kids. Fully finished lower level is a large family room with gas fireplace; lots of room for the pool table, media room, games room or craft area. A large laundry room with powder room and an unfinished storage area finish off the home. Huron Woods association has tennis courts, clubhouse, playground and canoe storage along the Old Ausable Channel. (id:59646)
1053 Willow Drive
London South (South Y), Ontario
Welcome to 1053 Willow Drive with prime 57 ft. frontage - located in a beautiful community in the heart of South London. Set in a family-friendly neighborhood just minutes from schools, parks, White Oaks Mall, and just steps to transit, with easy access to the 401. This home has undergone a complete renovation. Upon entry, you're greeted with a light and bright spacious design with beautiful black accenting on the shiplap feature wall. The new kitchen features soft-close cabinets, quartz countertops, and a beautiful coffee bar with stunning herringbone backsplash, plus all appliances are included. Other notable upgrades include: updated plumbing & electrical fixtures, 200 Amp Hydro service with new panel and breakers, wide plank engineered hardwood, sleek modern millwork, beautiful shiplap accent wall with fireplace, new 4-piece bathroom (soft-close cupboards and quartz countertops), updated furnace & air conditioning by Reliance Home Comfort, owned Water heater, natural gas bbq Connection, R60 attic insulation& the list goes on..The house is perfect for families, first-time home buyers, downsizers, or investors looking to take advantage of its side entry with direct access to the basement, or its large side yard for an ADU. This ultra-low-cost of living, turn-key home is a must-see. Book your private showing today. (id:59646)

