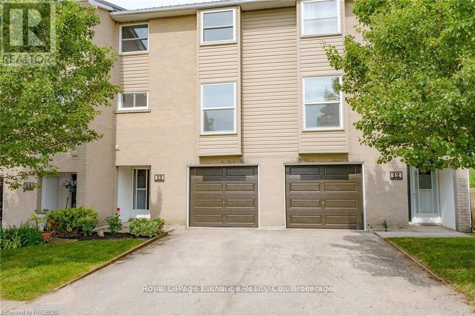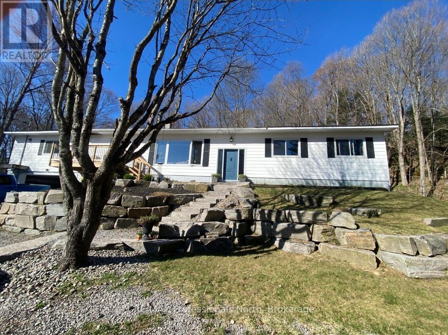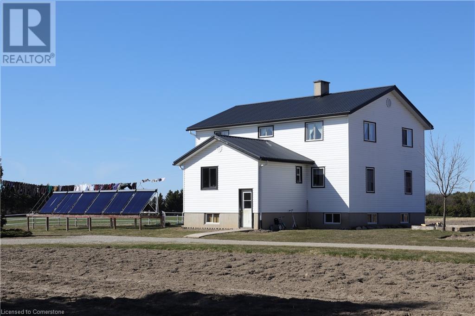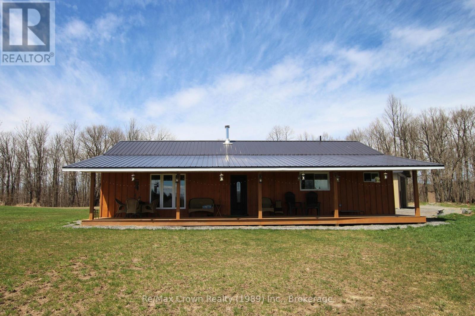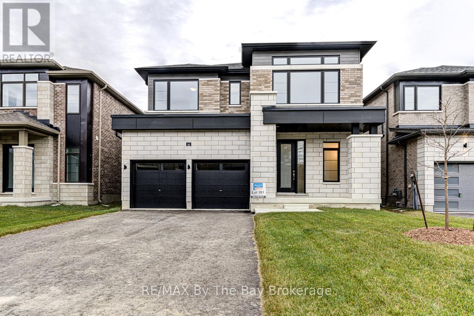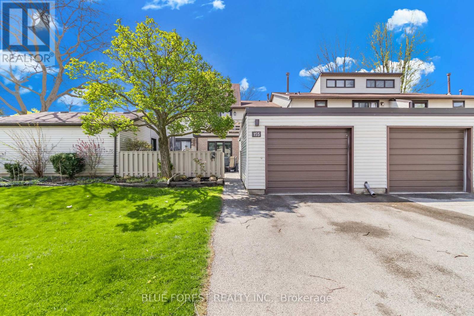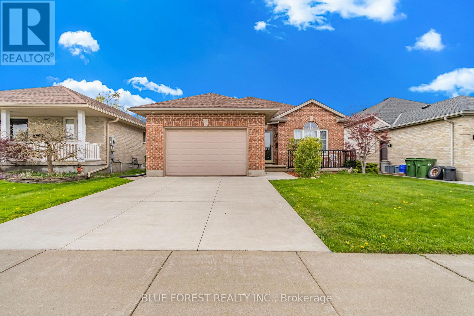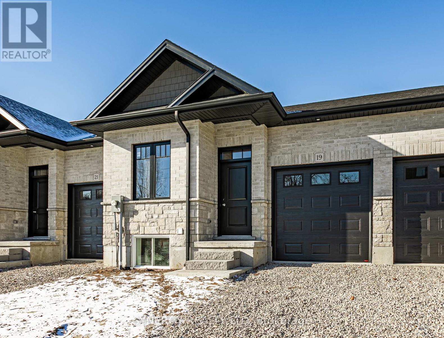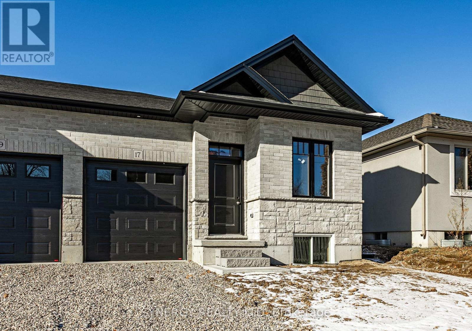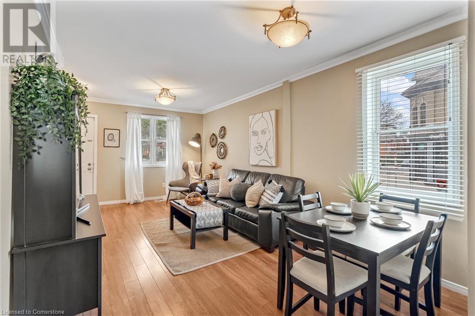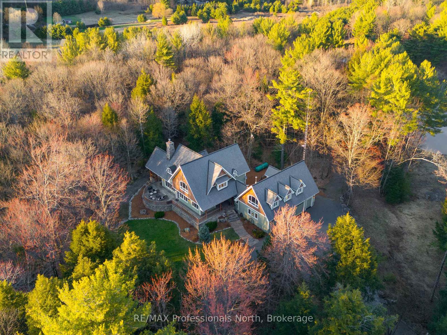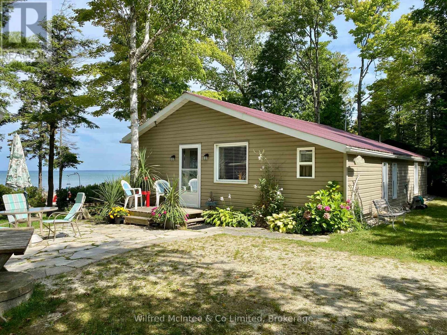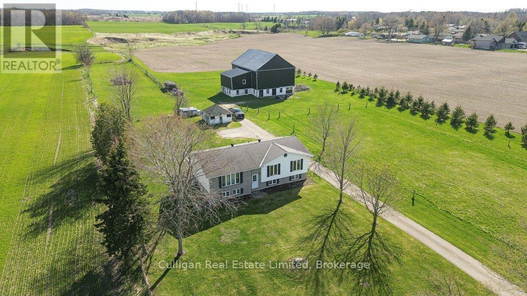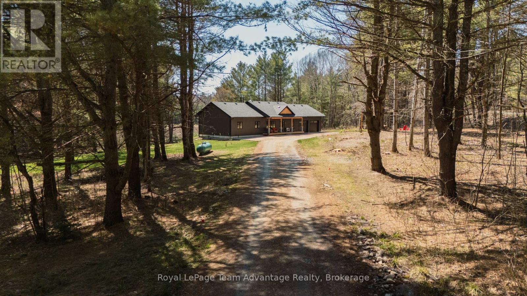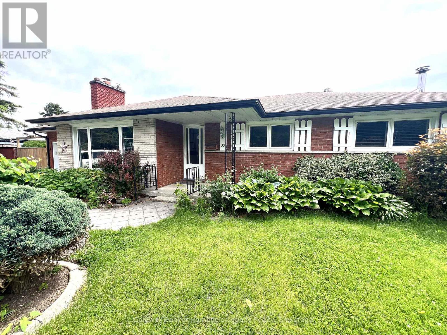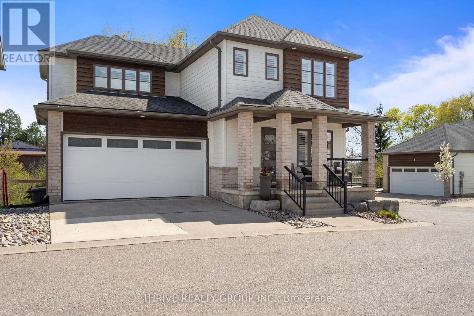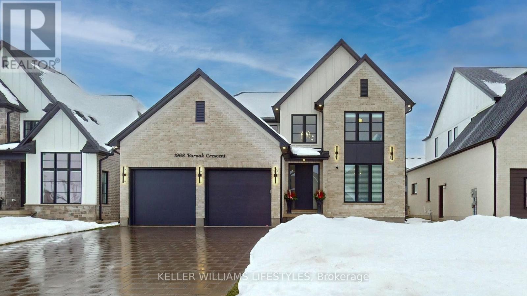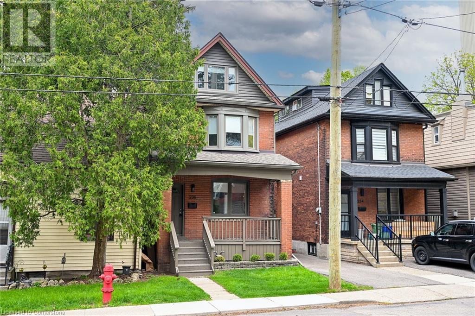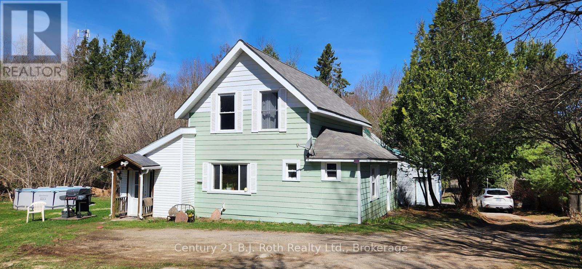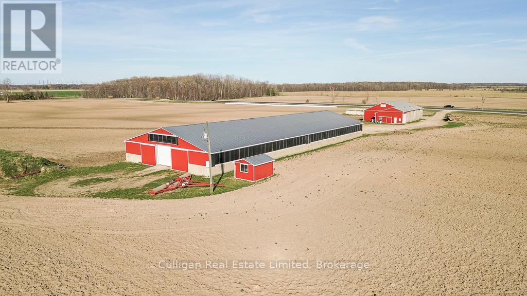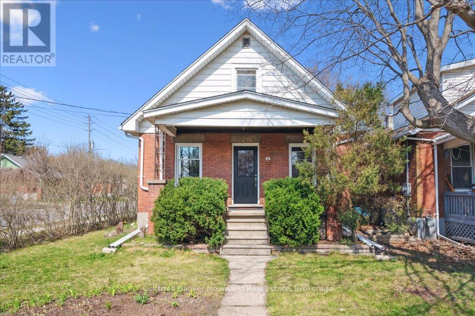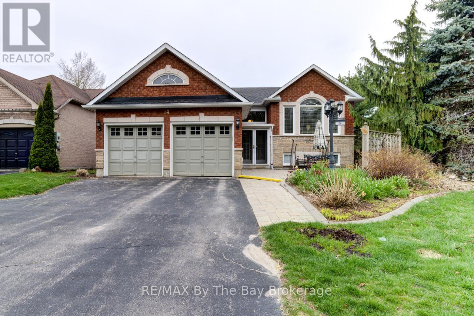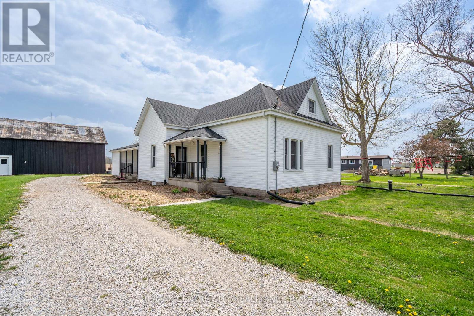13 Philip Place
Kincardine, Ontario
Excellent 3 bedroom, 1.5 bath condo that is close to many amenities including No Frills grocery store, TD bank, Rexall drug store and restaurants making this a perfect location for an investor or first time home buyer. Freshly painted, it is bright, cheerful and move in ready. Dining room, kitchen, laundry room and living room are on the main 2 levels. The basement offers a bright family room with patio doors leading to the backyard patio and green space. An added bonus is the attached garage. Water and sewer is included in the monthly condo fee of $355.41. (id:59646)
3001 Ravenscliffe Road
Huntsville (Stisted), Ontario
Discover a unique opportunity to own a spacious home offering privacy and a two bedroom inlaw suite nestled on 4 private acres. This property offers exceptional value with a generous layout that includes an oversized attached two-car garage, accessible through a basement-level door leading into a workshop. A large open breezeway connects the main house to the separate main-floor in-law suite, offering flexibility for multi-generational living or potential rental income. The house has been extensively renovated: new kitchen and appliances (2022), bathroom, deck and stairs at the front of the house, windows and doors (2022), roof shingles (2015) and the bedrooms have been drywalled & painted. A gorgeous wood accent wall installed in the comfortable living room. The Lower Level, has a large storage / utility room. The in-law suite has been refreshed with a new kitchen and bathroom vanity, flooring and toilet plus trim and paint throughout. It has a large 3 piece washroom, it's own hot water tank, large kitchen and comfortable living room. This home is now stunning with details still being attended to. The exterior has also received a re-fresh with extensive granite steps and wall, creating a beautiful flower garden having been added to enhance the curb-appeal. The backyard is peaceful and tranquil with beautiful lighting for a cozy campfire at night. with the large property, you could add a substantial vegetable garden. For comfort and convenience, an 18 KW Generac with auto-transfer switch was installed. Located just down the road from Buck Lake Beach, you'll enjoy the perks of nearby waterfront living without the higher taxes. Surrounded by nature, the property boasts beautiful front gardens and a cozy firepit area at the back perfect for peaceful evenings or entertaining guests. With no close neighbours, its an ideal setting for those seeking privacy and room to grow. Don't miss this beauty - - - book a showing today! (id:59646)
559 Bervie Sideroad
Kincardine, Ontario
Imagine Your Dream Life on This 4.69-Acre Off-Grid Retreat Price: $895,000 Location: Bervie Ontario Picture waking up each morning to the serene beauty of nature, where the only sounds are the birds singing and the breeze rustling through the trees. Nestled on a stunning 4.69-acre property, this self-sufficient off-grid home offers the perfect escape from the hustle and bustle of everyday life. This 5-bedroom, 2,000 sq. ft. home is the heart of the property. With plenty of space for family, friends, and even a home office, the house is designed to be both comfortable and practical. Imagine hosting family dinners in the open kitchen or enjoying quiet evenings by the woodstove, all while living completely off the grid. The house is powered by solar energy and collects rainwater, so you can enjoy complete independence from the utility grid while reducing your environmental footprint. Sustainability is at the core of this property, allowing you to live with nature while enjoying modern comforts. Adjacent to the home is a 40’ x 80’ shop, the perfect space for those who need room to work, create, or store equipment. Whether you’re an artist, mechanic, or hobbyist, this large shop has endless possibilities. It’s also ideal for anyone with a small business or entrepreneurial spirit. For those who love to grow their own food, this property offers a 2.5-acre organic garden—ready for you to plant and cultivate fresh produce. Imagine harvesting your own vegetables right outside your door, providing you with healthy, homegrown meals year-round. The land also includes a horse pasture, offering plenty of room for your equestrian friends or other animals. Whether you’ve always dreamed of having a horse or just want more space to roam, this pasture is the perfect place to do it. Living off-grid doesn’t mean sacrificing comfort. This property provides the best of both worlds: freedom, tranquility, and space to live the lifestyle you’ve always imagined. (id:59646)
303 Clear Lake Road
Parry Sound Remote Area (Arnstein), Ontario
A rare opportunity awaits with this 2 for 1 package in an Unorganized Township. Whether you're looking for a multi-family property or an income-generating opportunity, this nearly 30 acre farm property has fabulous open fields - perfect for hay plus some wooded areas, set back from the road for privacy, is the perfect fit for a sustainable lifestyle. The Primary 1500 sq.ft. Home, built in 2021, features radiant in-floor heating with woodstove backup, on demand hot water system, an open-concept living space boasting vaulted ceilings, 3 bedrooms & 2 full baths - all Beautifully finished. Home is currently off-grid , powered by a 4.8 kW solar array that supplies energy to both the home and the 30'x50' shop/garage, ideal for large equipment or workshop. However, hydro is available and if you'd prefer to pay a hydro bill all inspections are in place. The second home is a spacious 1200 sq.ft. slab on grade bungalow w/ 3 bedrooms and vaulted living area, home is insulated and roughed-in with wiring and plumbing, ready for the new owner to finish. This building could serve as a rental unit, guest house, or space for extended family - you choose how you want to develop this property in an unorganized township. With low taxes, no hydro bill, economical wood heat, and established garden areas this property offers affordable living with endless potential. Located in Arnstein, a fabulous rural community with loads of Crown Land for the nature enthusiast. This is your chance to escape the rat race and embrace country living at it's best. Don't miss out - call today for your private tour! (id:59646)
46 Lowell Street N
Cambridge, Ontario
Stunning Custom-Built Home in a Family-Friendly Neighbourhood! This beautifully crafted 2-storey home offers over 2,100 sq ft of carpet-free living space with quality finishes throughout. Located on a spacious 33' x 140' lot, this property is just steps from schools, parks, and all amenities—perfect for growing families. The main floor features an open-concept layout with 9' ceilings, oversized windows, and dynamic lighting. The family room seamlessly connects to a modern kitchen complete with quartz countertops, stainless steel appliances, a breakfast bar, and a walk-in pantry. Walk out through sliding doors to a pool-sized backyard—ideal for entertaining and relaxing. Upstairs, enjoy tray ceilings, 4 generously sized bedrooms, including a luxurious primary suite with a freestanding tub and elegant ensuite.The fully finished lower level offers a separate 1-bedroom in-law suite with its own laundry—perfect for extended family or rental potential.Additional highlights include parking for 4 vehicles plus a garage, bright and airy interiors, and thoughtful design at every turn. This home is the perfect blend of style, function, and location—don’t miss your chance to view it! (id:59646)
1059 Ablett Court
Algonquin Highlands (Stanhope), Ontario
Superb, well treed, and private 1.2 acre building lot in beautiful Algonquin Highlands. The property is situated between Maple Lake and Green Lake on a privately maintained road only a short distance from Hwy 118. The building area and driveway are already cleared and ready for your new build. Ablett Court is a dead end roadway providing additional privacy with 2 separate entrances. Mature trees dominate the perimeter of the property. A recent survey has marked all of the property lines. Close proximity to Carnarvon to the west (5 minutes) or Haliburton to the east (15 minutes). Lots of nearby amenities including golf, restaurants, breweries, shopping, groceries, and LCBO. Book an appointment today. (id:59646)
112 Wexford Crescent
Kitchener, Ontario
In-Law Suite Potential! Welcome to this exceptional home in the picturesque neighbourhood of Beechwood Forest; a true must-see! This spacious and beautifully maintained 2-storey offers an inviting layout designed for comfortable living. The bright main floor features a welcoming front living room, a separate dining area, and a functional kitchen and family room at the back; both with patio doors leading to a large, mostly covered deck, ideal for relaxing or entertaining outdoors. The fully fenced backyard offers plenty of space for children, pets, or garden enthusiasts. Everyday convenience is enhanced by the main floor laundry located in the mudroom. Upstairs, you'll find four generously sized bedrooms, a main 4pc bathroom, and a spacious primary bedroom complete with a walk-in closet and a private 4pc ensuite. The finished basement offers fantastic in-law suite potential, boasting a kitchen, a large living room, two additional rooms, laundry, and a full bathroom; perfect for extended family, guests, or additional living space. Plenty of room to grow, all within close proximity to shopping, restaurants, public transportation, and more! (id:59646)
169 Rosanne Circle
Wasaga Beach, Ontario
Newly built by Zancor Homes! Step inside the Cobourg floor plan with 3,127 sq ft. This well thought-out layout has 4 bedrooms and 4.5 bathrooms, with each bedroom having its own ensuite! As you step inside the home, you are welcomed by a spacious foyer with a walk-in closet and access to the main floor 2pc bathroom. The main living area has an open concept feeling, with each room having its own desinated space. Dining, family room and kitchen all connect for making this space excellent for hosting gatherings. Through the glass french doors, you'll find a private den/office space. Bonus, the entry from garage has a mud room with a walk-in closet for additional storage. Upstairs, you will find 4 bedrooms with each having private ensuite bathrooms, double door linen closet and a laundry room. The primary bedroom is equipped with a large walk-in closet and a beautiful ensuite, which includes, soaker tub, double vanity and glass shower. This home also has several upgrades: A/C, smooth ceilings, pot lights, kitchen cabinetry, stone counters, bathroom vanities, appliance package, etc. If you need some extra storage space, the unfinished basement has optimal space and includes a bathroom rough-in. (id:59646)
24 Robinson Street S
Grimsby (Grimsby East), Ontario
Renovated Century Home with a Permitted Backyard Suite The ultimate in flexibility and value this properties permitted accessory dwelling unit(ADU) is the showstopper. Whether youre looking for in-law accommodations, a private space for teens or guests, multi-generational living, or aseparate office/studio, this fully permitted suite offers endless potential. Thoughtfully designed and move-in ready, it's a standout feature thatadds incredible function and long-term value. Set on a tree-lined street in the heart of Grimsby, this beautifully renovated 3-bedroom (plus 1Bedroom in ADU) century home offers nearly 1,800 sq. ft. of charm and comfort. Inside, youll find a blend of preserved character and modernupdates, including new windows (2023), furnace and A/C (2023), appliances, fencing, refreshed bathrooms, and more completed between20212024.Enjoy the convenience of being steps to downtown shops, cafes, parks, and schools in one of Grimsbys most walkable and family-friendly neighbourhoods. With easy access to the Bruce Trail, the lakefront, and the QEW, this home truly has it all plus a backyard suite thatchanges everything. (id:59646)
10628 Sunset Road
Southwold (Talbotville), Ontario
Welcome to 10628 Sunset Rd, a tastefully updated 2-bedroom, 2-bathroom home set on a generous lot just 18 minutes from the sandy beaches of Port Stanley. Featuring modern upgrades and abundant outdoor space, this property is perfect for first-time buyers, retirees, investors, or anyone looking to enjoy a relaxed country lifestyle with convenient comforts. Inside, you'll find a bright and welcoming interior showcasing updated flooring, fresh paint, a renovated kitchen, and modernized bathrooms. Recently updated plumbing, electrical, new roof in 2024 and new AC in 2022 provide peace of mind and long-term value. The thoughtful layout includes two spacious bedrooms, with the primary suite offering patio doors that open to your own private deck! Step outside to a large yard with endless potential whether you're gardening, entertaining, or just enjoying the peaceful surroundings, the possibilities are endless. The attached garage is a great space for a motorcycle, workshop, creative studio, or extra storage. Located just minutes from St. Thomas and a short drive to Lake Erie's shoreline, this move-in ready home is awaiting its next family to call it home. (id:59646)
5 - 10 Mackellar Avenue
London North (North Q), Ontario
In a London prestigious enclave overlooking Thames River adjacent to Thames Valley Golf Course, this one floor, detached, home with wraparound decks offers a custom, luxury home in a private, seven property, manicured landscaped, community. Tucked away and within a few steps from the foot bridge leading to Springbank Park, and a few minutes stroll to the golf course,. This desirable location is serene and private. The interior of the home showcases custom kitchen unlike any traditional kitchen with concrete counter, built-in stovetop and built-in oven , suspended ceiling and sensational curved feature cabinets influenced by Danish mid-century modern styling. Main floor offers two fireplaces; one in main living area and the other in the primary bedroom. Main floor has two additional bedrooms opposite side of main floor primary providing privacy. Lower level has two WALK OUT / PRIVATE ENTRANCES with kitchen, bedroom, living room, and second laundry room. Home is mobility accessible with accessibility features including wide doors, wide halls, large open rooms, zero elevation entrance from garage into home, accessible bathrooms with roll-in shower, walk-in bathtub, grab bars, and barrier-free access out to long, wide, extensive decking with glass panels. Current Sellers state previous Seller had an accessibility track built into the ceiling from the primary bedroom to the garage. This has not been verified as accessibility track is hidden behind ceiling drywall and not visible. Location is 5 -10 minute drive to downtown London. Private homeowners association fee $430 includes, private road, landscaping, inground irrigation. Main floor square footage: 2321.5 sq ft. This home has tremendous potential to redesign if desired. 4 bed/4 bath. See multimedia links for dynamic floor plan and video. Fantastic opportunity. LOCATION. LOCATION. LOCATION. (id:59646)
155 Mcmaster Drive
London South (South M), Ontario
This exquisite condo is ideal for young professionals or families, showcasing a complete renovation with over 1900 sq ft of beautifully finished living space. It features 3 bedrooms, 2.5 baths, and a garage, all nestled in the desirable Westmount neighborhood! As you enter through the front gate, you'll find a private patio, and stepping inside, a generous foyer greets you, leading into the living room. To your left, a private open atrium awaits as you proceed to the kitchen and dining area. The kitchen is equipped with plenty of storage, including pull-out pantry shelves, stainless steel appliances, and an island that seamlessly connects to the dining space, which opens up to another patio and a spacious green area that ensures privacy from neighbors. The bright master suite offers an ensuite bathroom, a large walk-in closet, and patio doors that lead to a balcony. The basement includes a finished family/rec room and a sizable laundry/utility area with ample storage or hobby space. Recent updates from 2022 feature new luxury vinyl plank flooring, fresh carpet, a fully renovated master ensuite, new tile in the main bathroom, updated plumbing fixtures, fresh paint throughout, new outdoor patio stones and garden beds, new interior doors and trim, windows replaced in the last 7 years, a new kitchen with laminate countertops, and new light fixtures. This home truly shines with its extensive renovations and is conveniently located near shopping, a movie theater, Springbank Park, and more. The location offers easy access to various spots in London and Lambeth. Don't miss the chance to schedule your private tour today! (id:59646)
451 Highview Drive
St. Thomas, Ontario
Explore this stunning family residence featuring 3 bedrooms and 2 full bathrooms, complete with an attached garage, situated on a peaceful street in the vibrant town of St. Thomas. This community offers all the amenities you need, including shopping, healthcare facilities, parks, and delightful local shops. With over 1600 sq ft of beautifully designed living space, the main level greets you with a bright and spacious living room, perfect for hosting guests or relaxing. The dining area seamlessly connects to the luminous kitchen, which is equipped with granite countertops, stainless steel appliances, and ample cabinet storage. The high ceilings on the main floor enhance the open-concept layout, fostering a warm and welcoming ambiance. Upstairs, you'll find a primary suite featuring a walk-in closet, an additional bedroom, and a luxurious 4-piece bathroom with a jetted tub for ultimate relaxation after a long day. The lower level presents a flexible bedroom/family room combo with a cozy fireplace, ideal for teenagers or extended family. Step outside to enjoy the deck during the upcoming summer months, surrounded by a fenced yard. Conveniently located just 15 minutes from Port Stanley Beach, Sparta, and a short drive from London, this home is a must-see to truly appreciate its prime location and impeccable condition. Schedule your private showing today and seize the opportunity to enjoy the benefits of St. Thomas living with the conveniences of city life. (id:59646)
60 - 151 Martinet Avenue
London East (East I), Ontario
This is your opportunity to own a low maintenance townhouse condo in a quiet neighbourhood. The main floor offers spacious living with ample natural light especially through the living room bay window. You can also have a dining room or simply use the dinette area off the kitchen and have an extended living room. Completing the main floor is a 2 piece bathroom and patio doors off the kitchen to a private deck. The second floor presents a large primary bedroom and two additional bedrooms for a growing family. The main bathroom offers a lot of counter space and storage. That's not all! The basement provides additional living and recreation space with a finished rec room, den and laundry room. Come see for yourself and move in this Spring! (id:59646)
19 John Pound Road S
Tillsonburg, Ontario
New! Under Construction by Demelo Design Homes Ltd! One floor living at its finest. This, contemporary, all brick and stone, townhouse bungalow, is walking distance to downtown, located close to local amenities, hospital, restaurants, shopping, and walking trails. It is approximately 1100 sq ft on the main floor, consisting of an open concept kitchen, dining and living room, 2 bedrooms, 2 full baths and laundry. The fully finished basement has a family room, bedroom and 1 full bath. This home comes with a Tarion warranty. Freehold. No condo fees. Don't miss the opportunity of making this townhouse your home! (id:59646)
17 John Pound Road S
Tillsonburg, Ontario
New! Under Construction by Demelo Design Homes Ltd! One floor living at its finest. This, contemporary, all brick and stone, townhouse bungalow, is walking distance to downtown, located close to local amenities, hospital, restaurants, shopping, and walking trails. It is approximately 1100 sq ft on the main floor, consisting of an open concept kitchen, dining and living room, 2 bedrooms, 2 full baths and laundry. The fully finished basement has a family room, bedroom and 1 full bath. This home comes with a Tarion warranty. Freehold. No Condo Fees. Don't miss the opportunity of making this townhouse your home! (id:59646)
225 Harvard Place Unit# 1205
Waterloo, Ontario
Welcome to 225 Harvard Place—your next home awaits! This bright and updated 1-bedroom, 3-piece bath condo is perfect for renters seeking comfort and convenience. The unit is move-in ready and comes with one underground parking space and all utilities included in the rent for stress-free living. Enjoy on-site laundry facilities and a variety of building amenities available for tenant use. Located just minutes from Hwy 401 & 7/8, public transit, shopping, restaurants, parks, and scenic trails—everything you need is right outside your door! (id:59646)
177 Young Street
Hamilton, Ontario
This inviting semi-detach bungalow features two bedrooms, a four-piece bathroom, a galley kitchen, and an open-concept living and dining area that’s perfect for everyday living or entertaining. The partially finished basement offers additional space to suit your needs, and permit parking is available for added convenience. Enjoy your own private patio space in the backyard – ideal for summer evenings or quiet mornings. Located directly across the street from a beautiful park, and within walking distance to schools, the Hamilton GO Station, St. Joseph’s Hospital, additional parks, and some of the city's best pubs and restaurants. Whether you're a first-time buyer, down-sizer, or investor, this low-maintenance home offers an incredible opportunity in one of Hamilton’s most vibrant and connected neighbourhoods. Don’t miss your chance to call Corktown home! (id:59646)
542 Highway 60
Huntsville (Chaffey), Ontario
Welcome to your opportunity to own a brick bungalow with a fully self-contained two bedroom in-law suite. Inside, you'll find many triple-glazed windows, a high-efficiency gas furnace and air conditioning system, upgraded LED lighting, new basement flooring, and heated floors in the kitchen, dining room, and bathroom. Situated on a spacious half-acre lot backing onto the scenic Trans-Canada Trail system, the property combines nature with the convenience of being just five minutes from downtown Huntsville shops, restaurants, hospital, and other amenities. It has been a profitable Airbnb in the past but is currently rented to long-term tenants on a month to month basis. This property is ideal for first time home buyers or multi-generational families as well. The current tenants are willing to stay on. All details are available through the listing broker. (id:59646)
1656 Muskoka Beach Road
Bracebridge (Muskoka (N)), Ontario
Welcome to your luxurious retreat in the heart of Muskoka. This sprawling estate offers over 7,000 square feet of custom usable space, from the 1000 square foot heated garage with a finished loft above, to the three floors of interior living space, providing ample room for relaxation, entertainment, and work. Upon entering, you'll be greeted by a custom-designed kitchen with top-of-the-line appliances. This entertainer's kitchen flows beautifully into the living room for everyone to gather together for family dinners or an evening of fun. Off the living room is a beautiful Muskoka room where you will be immersed in the forest through the many windows and wood-burning stove. Down the hall, we have a beautiful main floor home office, allowing you to work when needed and re-engage with your family moments after finishing up your workday or taking that big call. Heading upstairs to the second floor, you will find three spacious bedrooms, each with vaulted ceilings, walk-in closets, and ensuite bathrooms with heated floors. An additional fourth bedroom with an attached bathroom is located in the basement. The basement is sure not to disappoint, fully soundproofed, complete with an 8-seat tiered movie theatre, wet bar, and versatile bonus room suitable for a music studio, gym, or playroom. Outside, enjoy the tranquility of 16.74 acres of private land, featuring a 1/2 km of professionally built trails perfect for daily walks and exploring. Three picturesque ponds offer opportunities for canoeing or ice skating, while an invisible dog fence spanning 5 acres ensures pets can roam freely without worry. For added peace of mind, the property is equipped with an automatic Kohler generator capable of powering the entire home. Located on the iconic Muskoka Beach Rd, this property offers a rare combination of privacy and convenience, with close proximity to both Bracebridge and Gravenhurst, as well as multiple world-class golf courses. Floor plans and a feature sheet are available. (id:59646)
61 Wahbezee Drive
Native Leased Lands, Ontario
Life at the lake is calling you! Welcome to 61 Wahbezee, a charming, updated and well kept cottage on the shores of Lake Huron. The sunset views from this large 80x200 private, gently sloped, manicured lot are amazing! Launch your kayak, canoe or swim with ease from the shared channel to the lake or take a 5 minute stroll to sandy French Bay beach.This beautiful 936 square foot, open concept, 2 bedroom cottage has large bright windows, laminate floors, pine ceilings, a renovated 3 piece bathroom with tiled floor, white kitchen, dining room, living room and games room, pump room and great storage space. The cottage is insulated and has electric baseboard heaters and a new Napoleon wood stove with WETT certification, to keep you warm and cozy on cold nights.A lovely new bunkie, complete with large screened door and electricity, allows for extra sleeping space for family and friends. Features worth noting are updated septic, water system with UV light, 2 storage sheds, steel roof, shore well for water supply, lakeside deck and new flagstone patio. Just 5 minutes from Sauble Beach and 15 minutes from Southampton for shopping, restaurants and other amenities.If you have been looking for a peaceful lakeside retreat, this furnished cottage in a perfect wooded setting may be just what you are looking for. It doesn't get any better than this! Yearly lease fee is $9,600 and service fee is $1,200 (id:59646)
110 Main Street
Kincardine, Ontario
Perfect 50 acre hobby farm bordering the town of Tiverton, close to Bruce Power & Inverhuron Provincial Park. This property offers long-term investment potential for possible future development if Tiverton expands. Beautiful recently renovated 35 year old Royal home with 3 bedrooms & one bath. Tasteful decor throughout the home. Kitchen is open to the dining room with open archway to the living room. Access to 12x32' rear deck. Basement has development potential for granny suite with roughed in bathroom & possibilities for separate entrance. This beautiful raised bungalow has newer heat pump for heating & cooling with electric baseboard back-up & separate temperature controls for each room. Monthly hydro estimates: $90 in summer; $400 in winter. Underground hydro & water to 40x60' bank barn with addition. Tiverton Creek meanders through the property offering recreational possibilities. Fertile land with approx. 40 acres workable offers crop income potential. Possibility to assume an existing land lease for more acreage. Great opportunity with additional land also available. Three other farms are also listed with possibility to buy any, all, or any combination thereof. Total package is 307 acres with 248 workable. This is Farm 4. Can be purchased separately or as a package with 3 other farms just down the road: Farm 1 (MLS#X12121795) with 74 acres workable & heritage home, barn & shed; Farm 2 (MLS#X12121540) with 57 acres workable, barn & shed across from Farm 1; and Farm 3 with vacant 77 acres workable + 16 acres bush adjoining Farm 3 (MLS#X12121302). Some of Bruce County's finest. Perfect package for multi-generational possibilities. Check out the video at https://youtu.be/ynh9sFSsOE4 (id:59646)
4 Old Carling Road
Carling, Ontario
Embrace peaceful rural living without giving up modern comfort or style. Built in 2023, this thoughtfully designed 4-bedroom, 2-bathroom bungalow offers the best of both worlds set on a spacious 1.6+-acre lot in the Township of Carling, just minutes from Parry Sound and the sparkling shores of Georgian Bay. Step inside and feel right at home in the bright, open-concept living space where the kitchen, dining and living room come together effortlessly. Large windows let the light pour in, while clean lines and modern finishes bring a fresh, welcoming feel perfect for cozy nights in or gathering with friends and family. Designed with care, the layout offers privacy where it matters most. The primary suite is tucked away with its own walk-in closet and sleek 3-piece ensuite, while three additional bedrooms and a 4-piece bath sit on the opposite side of the home ideal for kids, guests or creating that dream home office. Every day comfort shines through thoughtful touches like heated floors in select areas, and when the day winds down, the southwest-facing deck is the perfect spot to take in the sunset with a glass of wine or your morning coffee. An attached double-car garage with inside entry makes life a little easier, while the partial basement with its roll-up overhead door and man door access offers the perfect place to store your outdoor equipment, tools and toys. Bonus: Vianet Fibre Internet coming spring/summer 2025 keeping you connected, even in the quiet of the country. (id:59646)
39 Agincourt Gardens
London South (South T), Ontario
This amazing brick bungalow style home is located in Londons well sought after Westminster area. With 3 bedrooms, a 4 pc bathroom, a combined dining and livingroom with a fireplace, and a large family room all on the main, this home is perfect for a great family and spacious enough to entertain friends and family for all of those special occasions. Enjoy the sunken family room with a fireplace and double floor to ceiling windows as well as access to the single car garage and the rear sunroom, where you can enjoy relaxing in the large sized hot tub. The fully fenced backyard boasts two access gates from the front yard, a grass laneway to the wood shed and a great garden area for you to enjoy the gardener in you. The basement offers lots of storage areas, a 3pc bath, and a laundry area and can be accessed from the kitchen as well as the backyard. This space is ready for you to add your personal touches. ** This is a linked property.** (id:59646)
304 Chokecherry Crescent
Waterloo, Ontario
Welcome to 304 Chokecherry Crescent, a newly constructed, exquisitely upgraded home in the highly sought-after Clair Hills community. Designed with comfort, functionality, and elegance in mind, this 3-bedroom, 3-bathroom family home features high-end upgrades and a premium location just steps from top-rated schools, shopping, and scenic walking trails. The exterior boasts a sophisticated stone and stucco façade and a double fully insulated garage. Inside, enjoy the spacious feel of 9-ft ceilings on both the main and second floors, complemented by an elegant engineered hardwood floor throughout the main living areas. The gourmet kitchen is a true centerpiece—featuring upgraded ceiling-height cabinetry, stainless steel appliances, a reverse osmosis system, and a large granite island and countertops. The granite continues up the wall as a seamless matching backsplash, creating a stunning and cohesive look. The bright and airy living room opens up to the backyard through an upgraded sliding door, leading to a beautifully oversized deck and a fully fenced backyard. Upstairs, the home features a versatile second-floor family room, ideal for relaxing or entertaining. The luxurious primary bedroom includes a walk-in closet, a 5-piece ensuite with premium finishes, and a private balcony. Two additional generously sized bedrooms share a beautifully designed 4-piece bath. This home also includes a walkout basement, offering future potential for added living space, a home gym, or in-law suite. Don't miss your chance to own this exceptional property in one of Waterloo’s most coveted neighborhoods. (id:59646)
1236 Dunbar Road
Cambridge, Ontario
BACKING ONTO NATURE WITH SPACE TO GROW. Tucked into one of Cambridge’s most desirable pockets, this impressive home offers a perfect blend of location, space, and privacy—backing onto lush greenbelt views with no rear neighbours. From the moment you arrive, the striking curb appeal, double-car garage w/ EV charger, interlock driveway, and inviting brick façade hint at the quality and care found throughout. Step inside to a bright, welcoming foyer with an abundance of natural light. The open-concept main floor with 9ft ceilings is designed for everyday ease and effortless entertaining. At the heart of the home is the chef-inspired kitchen—rich, dark cabinetry, sleek granite countertops, a stunning backsplash, and a central island with breakfast bar seating, all overlooking the serene backyard. Walk out from the kitchen or living room to your upper composite deck, where morning coffees and summer dinners come with an unobstructed view of the trees beyond. A dining room and large main floor laundry/mudroom provides direct access to the garage—ideal for busy families and organized living. Upstairs, you’ll find 4 generously sized bedrooms, each thoughtfully laid out with its own ensuite or shared Jack-and-Jill bathroom. The primary retreat is a true standout, offering a spacious layout, walk-in closet, and 5pc ensuite with a soaker tub and separate shower. The walkout basement offers over 1,100 sq. ft. of untapped potential, complete with bathroom rough-in, cold room, and direct access to the patio and yard. Enjoy quiet evenings in the hot tub or host friends in your private outdoor oasis. Located just minutes from the 401, schools, shopping, and trails, this home is perfectly situated for both convenience and a connection to nature. (id:59646)
5411 Lakeshore Road Unit# 16
Burlington, Ontario
Enormous opportunity for sweat equity. This prime complex is situated across from lakefront park. End unit with bright windows and skylight. Large bedrooms, finished lower level. The unit needs your love and attention to detail and well worth your effort. Lovely private back deck with towering cedars for privacy. Single car garage, interlock front patio. Quaint 16 unit complex close to shopping, restaurants. Walk to the water. (id:59646)
94 Edith Avenue Unit# 1
Hamilton, Ontario
Three bedroom leasing opportunity in an excellent Hamilton Mountain location! This main floor apartment offers a well appointed home in a safe and quiet neighborhood. 94 Edith Avenue is located within walking distance to the scenic mountain brow. The Lincoln M. Alexander Parkway is just minutes away for an easy commute. This tastefully updated space offers the convenience of in-suite laundry and the comfort of central air conditioning. The kitchen features stylish fixtures and stainless steel appliances including a dishwasher. The spacious living room is perfect for both unwinding and entertaining! All three of the bedrooms offer ample closet space. Tenant to pay hydro and 60% of gas. Enjoy use of the beautiful backyard and make the most out of this summer in your new home! (id:59646)
3399 Crane Avenue
London South (South V), Ontario
Located in Lambeth's highly sought after Talbot Village, this 5 bed, 4 bath home boasts 1800 square-feet of one-floor living. Situated on a large corner lot with a three car garage and inviting front porch, the exquisite and timeless brick and stone exterior will immediately draw you in. As you enter the grand entrance, you'll be met by the open concept living space featuring luxurious fine details of tray ceilings, hardwood floors, and rounded corners, carried all throughout the main floor. Be sure to take in all the amenities such as the gas fireplace, crown molding, and California shutters. As you make your way through the house, you'll be in awe of the oversized kitchen complete with granite countertops, peninsula seating and a walk-in corner pantry. The front office is a professional's dream, or could be used as an additional bedroom to the established two bedrooms on the main floor that EACH have their own EN SUITE! Downstairs is a Sports enthusiast and gamers delight with a huge rec room and a family room thats currently converted to a gym, as well as three additional bedrooms. Out back, Summer is calling your name with a large deck for afternoon gatherings and gazebo to shield the middays sun or inclement weather. Whether you're lavish retirees or a growing or multigenerational family, this home has everything you need! (id:59646)
5 - 727 Apricot Drive
London, Ontario
Stunning Contemporary 2-Storey Home in Byron's Private Enclave. Welcome to this immaculate contemporary 2-storey vacant land condo, tucked away in an exclusive and highly desirable pocket of Byron. This beautifully maintained home offers an open-concept main floor with stylish, modern finishes and updates throughout, perfect for todays lifestyle. Entertain in style on the fully covered upper deck, surrounded by mature trees offering privacy and a serene backdrop. The upgraded kitchen features sleek finishes, and flows seamlessly into the dining and living areas, ideal for both daily living and entertaining. Upstairs, discover a spacious primary suite complete with a modern 3-piece ensuite, along with two additional generously sized bedrooms. The updated main bathroom boasts a new tub, glass shower, tile, and modern fixtures. California shutters on the main windows add a touch of elegance and privacy. The fully finished lower level offers a large family room with a walk-out to a second private covered deck, creating a cozy extension of your living space. This level also includes a refinished powder room, updated flooring, and plenty of natural light. Recent upgrades include:- New furnace & A/C (2021) - New insulated garage door (2024) - New LED pot lights throughout - Fresh paint and tasteful decor - Premium eco-friendly, comfort-height toilets in all bathrooms - New fridge with waterline, range hood, and added pantry shelving - Upgraded laundry area with new cabinets and counter - New stairs from upper deck to yard - Gas line to BBQ The exterior landscaping is designed for low maintenance, with a small manicured lawn and beautiful curb appeal. Enjoy the peace and privacy of backing onto protected green space.This vacant land condo comes with low maintenance fees that cover snow removal and private drive maintenance. Pride of ownership shines through in every detail. Truly move-in ready and a must-see! (id:59646)
8 Woodland Road
Central Elgin (Lynhurst), Ontario
Location, Location, Location! This home is in beautiful Old Lynhurst in the sought after Southwold school district backing onto park like land perfect for kids. The main floor is home to the primary suite with walk-in closet and ensuite as well as an open concept dining/living room, kitchen and second bedroom with access to a private balcony with stunning views, this room also has many other alternative uses. On the lower level you will find 2 more bedrooms with a 4-piece bath and laundry room big enough to use for a sitting room or children's play area. There is also a heated workshop with separate entrance with lots of storage. (id:59646)
3 - 1061 Eagletrace Drive
London, Ontario
BRAND NEW - Luxurious 2-Storey Detached Home in Rembrandt Walk - The Orchid II Model - Welcome to Rembrandt Walk, an exclusive Vacant Land Condo Community by Rembrandt Homes, where luxury meets low-maintenance living. Enjoy all the benefits of a detached home, with the added perk of low condo fees that include lawn care (Front and Rear yard) and snow removal, allowing you to embrace a carefree lifestyle. This executive 2-storey boasts an impeccable open-concept design and high-end finishes throughout. The main floor features a chef-inspired kitchen with premium appliances, a spacious great room with gas fireplace, and a generous dinette area that opens to a 10x12 covered deck, plus a 10x12 sundeck extension perfect for indoor-outdoor entertaining.Upstairs, you'll find a convenient second-floor laundry room, a luxurious primary suite with a 5-piece ensuite, and three additional bedrooms served by a well-appointed 4-piece bath ideal for a growing family.The fully finished lower level includes a cozy rec room, an additional 3-piece bath, 4th bedroom, and ample storage space providing even more flexibility and functionality.This move-in ready home includes all appliances as shown and is located in one of Londons most desirable neighbourhoods. Just minutes from Masonville Mall, mega shopping centres, Sunningdale Golf Course, and UWO/Hospital, this is the perfect blend of luxury, convenience, and community living. Dont miss your opportunity to own in Rembrandt Walk Book your private tour today! (id:59646)
1968 Buroak Crescent
London, Ontario
Discover this stunning 4 bedroom 3.5 bathroom home in Sunningdale Crossing neighborhood, where modern elegance meets everyday comfort. The impressive foyer boasts soaring two-story ceilings, leading to a spacious living area and a stylish office with double glass 8' doors. Designed for both family living and entertaining, the open-concept layout seamlessly connects the family room, dining space, and gourmet kitchen. The kitchen stands out with premium KitchenAid appliances including a gas stove, refrigerator, and dishwasher quartz countertops, a generous island with granite countertop, and ample cabinetry. Notably, the cabinetry was a $23k upgrade, adding both style and functionality. A cozy gas fireplace enhances the family room, while the mudroom offers convenient access from the double-car garage. This home, only 1 year and 9 months old, has been thoughtfully upgraded with approximately $90k in enhancements. Upstairs, the serene primary suite features a 5-piece ensuite and a walk-in closet, creating a private retreat. A second bedroom comes with its own 3-piece ensuite and standalone shower, while two additional bedrooms share a stylish 4-piece bath. The second-floor laundry adds extra convenience. This home is entirely carpet-free, featuring elegant engineered hardwood flooring throughout, complemented by ceramic tile in the bathrooms and mudroom. Modern upgrades include a central vacuum system and a ceiling-mounted Wi-Fi access point for uninterrupted connectivity. Enhanced security features such as video cameras, a doorbell camera, and alarm sensors provide added peace of mind. Additional upgrades include $12k spent on premium horizontal sheer with light filter window coverings, $9k in red oak wood basement stairs and landing upgrades, and a basement laundry rough-in with a sink. Situated in a thriving, family-friendly community with easy access to shopping and amenities. (id:59646)
1 - 1061 Eagletrace Drive
London, Ontario
BRAND NEW - 2.99% Financing Available for a 3 Yr Term ask how you can Purchase this LUXURIOUS BUNG-A-LOFT HOME. Welcome to REMBRANDT WALK - Rembrandt Homes VACANT LAND CONDO COMMUNITY- Enjoy all the benefits of having a detached home but with low community Fees to help you enjoy a care free lifestyle and have your Lawn care and Snow removal managed for you! This executive one-floor bungaloft offers an impeccable floor plan with high-end finishes throughout. Indulge in the comfort of an Open Concept Main Floor Design with a Chefs Kitchen, High End Appliances and Large Covered Deck off the Dinette. The spacious main floor features a Primary Bedroom suite with a luxurious 5-piece ensuite, formal dining area and a Living Room that boasts a stunning cathedral ceiling and Gas Fireplace, perfect for elegant gatherings.The loft area is a versatile space, complete with a media room, additional bedroom, and a convenient 4-piece bathroom. Downstairs, the lower level is fully finished with a cozy rec room, a practical 3-piece bathroom, 4th Bedroom and ample storage space. This Home is completely Move In Ready with Custom Window Coverings and all Appliances shown included. Enjoy a maintenance-free lifestyle with the vacant land condo community fee covering all exterior ground maintenance in common areas, including the front and rear yards. Conveniently located just a short distance from mega shopping centres, Masonville Mall, prestigious Sunningdale Golf Course, and UWO Hospital/University, this property offers the perfect blend of luxury and convenience. Book your Private tour today! (id:59646)
1708 North Big Island Road
Demorestville, Ontario
Tucked away on a north-facing, waterfront property once blessed by tomato fields, protected from the prevailing bay wind, this stunning 3+3 bedroom, 3-bathroom home offers a true sanctuary. Cedar trees surround the property, framing green spaces and garden areas, creating an idyllic setting for relaxation. With rare waterfront access to the Bay of Quinte, enjoy serene views, dock access, and endless opportunities for fishing and water sports. This home boasts a truly open concept design, perfect for entertaining. The main floor features a dream kitchen that flows seamlessly into the spacious living and dining areas, making it ideal for socializing. Additionally, the main floor includes a convenient laundry room for added ease. The primary bedroom suite offers a private retreat with an ensuite, large closet, and a walk-out balcony that overlooks the waterfront. The lower level is equally impressive, featuring a full kitchen with a walkout to a private patio, making it perfect for guests or outdoor entertaining. This level also includes a spacious recreation room, a media room, a full bathroom, and ample bedroom space. With its separate kitchen and living areas, this space would make a terrific B&B suite or offer room for an extended family, providing privacy and convenience. The property is enhanced by a triple garage with an attached workshop, offering plenty of storage and workspace for hobbies or projects. With a central vacuum system in both the home and garage, along with thoughtful outdoor touches like garden hoses and outdoor hydro spots, every convenience has been considered. This exceptional property is truly one of a kind, offering a blend of comfort, nature, and versatility. Please come to see all the bells and whistles this property has to offer in person and prepare to move in! (id:59646)
42371 Dexter Line
Central Elgin, Ontario
2.65 Acres, 5 minutes from Port Stanley beach!! Privately nestled off Dexter Line is your dream property! Down the long laneway awaits a completely updated bungalow boasting 2967sqft of living space. Inside the foyer you are greeted with a bright sunlit office, that could be converted to a bedroom if desired. Down the hall is a full Kitchen with pantry and an island topped with granite. The private dining area is perfect for date night at home, then retreat to the cozy living room with a stylish gas fireplace. Through French doors is the Master Bedroom with 2 large closets (included a walk-in). The 4pc Ensuite bath boasts double sinks and a tiled shower with a custom niche. Past the master is second bedroom and a 4pc bathroom including custom shower and a freestanding soaker tub. The Laundry/Mud room features built-in cupboards with a sink and is conveniently located right off the attached garage to keep mess away from the rest of the house. On the lower level is a large family room with electric fireplace, a 3pc bathroom, 2 bedrooms and lots of space for storage. Outside is an oasis! Enjoy your morning coffee soaking in the views of your own woodlot, fish pond and landscaped yard off your rear deck. Step down onto the custom patio with classic wood gazebo and natural wood burning brick fireplace! If you love to entertain this is the place! Now on to the 3275sqft shop with in-floor heat, insulated rooms and a loft ready to be finished to your taste. Click on the links below to see more photos and a feature sheet with list of upgrades and features, too many to list here! (id:59646)
105 Golden Pond Drive
South Bruce Peninsula, Ontario
WATER ACCESS Property available in the desirable Golden Ponds Association of Gould Lake. This rare find combines the tranquility of a private waterfront property with the convenience of just a 5 minute drive to Sauble Beach or 20 minutes to Owen Sound. Providing room for the whole family this gem offers over 3000 finished square feet of newly renovated space, 4 bedrooms plus dedicated office space in loft, over 1/2 an acre of beautifully landscaped property, a massive 3+ car garage addition with in floor heating and 2 separate work shop spaces. Entering the meticulous main floor you'll be impressed by the newly renovated custom kitchen with large island open to living and dining spaces with windows galore; flooding the space with natural light. A convenient laundry room, stairs to loft, primary suite with a luxurious ensuite and walk in closet, 2nd bedroom and another full bathroom complete this floor. Enjoy the efficiency and comfort of in floor heating combined with the calming ambiance provided by the wood stove. Let yourself unwind on the balconies off each of the main floor bedrooms & loft space or the expansive back deck, enjoying the sounds of nature and views of the water. The finished basement boasts 2 more bedrooms, a rec room and games area with walkout access to the back patio and stunning concrete fire pit area (2023). A 5 minute stroll brings you to the associations private dock, at the shared association beach and boat launch where you have your own boat slip. Whether you're looking for a cottage retreat or a place to call home, this property has it all. Come and see for yourself! Addition & Interior Renovation (2018), All exterior doors & sliders replaced (2018 - newer), Garage Roof (2018), Main Roof (2010), Septic leaching bed (2013) (id:59646)
314 Apple Hill Crescent
Kitchener, Ontario
What a beauty! This fantastic Mattamy built Primrose model sits on a premium pie lot on a family friendly crescent in Williamsburg Woods South. Meticulously maintained, offers 3 plus 1 bedrooms, 3.5 bathrooms, an open concept main floor, 9' ceilings, 8' tall doors, solid wood staircase and plank flooring. The Great room features modern 3 sided remote controlled electric fireplace, large window. The Kitchen cabinets were extended allowing for lots of storage and prep space, granite counters, an island perfect for breakfast and meals on the go. Built-in microwave/hood, stainless steel appliances, subway tile backsplash and a spacious dinette area. Conveniently located on the main floor is the Laundry and 2 piece Powder room. The upper level offers 3 generously sized Bedrooms including Primary with 4 piece Ensuite and his & hers walk-in closets. The upper Loft has a vaulted ceiling and could be closed for a 4th bedroom. Recently professionally finished basement features modern styling, electric fireplace, built-in cabinets with sink, mini fridge and microwave. The lower 3 piece Bath features a walk-in shower. There is an Office/Bedroom too. The sliders from the Dinette opens to 28' x 12' deck and built-in wood gazebo, and offers beautiful evening sunsets. The yard is wide (75 ft across the back), fenced & landscaped, and the path leads to nature trails. Carpet-free, smoke & pet-free home. Recent updates includes the finished basement (2024) including all new basement windows and new tankless water heater (owned), 200 amp breaker panel, reverse osmosis water treatment (2022), exterior security 4 camera recording system, ducts cleaned (2024). Great location close to shopping, restaurants, schools, hiking trails (Trillium Trail & Huron Nature area & RJ Schlegel Park within walking distance), close to 401 & Highway 7 & 8. Perfect for those looking for a family home!. (id:59646)
74 Rouse Avenue
Cambridge, Ontario
Discover this stunning custom house, designed for large or multi-generational families, offering a perfect blend of luxury, functionality, and convenience. With parking for up to 7 vehicles in the driveway and 2 more in the oversized drive-through garage, featuring a storage mezzanine. This home is as practical as it is beautiful. This 3+1 bedroom house includes a massive primary suite with a walk-in closet featuring custom built-ins and an ensuite bath. The flexible main floor layout includes an option for an extra bedroom and already includes a full bath, ideal for guests or extended family. A fully finished basement with a bedroom, full bath, livingroom and wet bar and a separate entrance through the garage provides a potential rental opportunity or in-law suite. The main floor custom kitchen impresses with quartz countertops, under-cabinet lighting, built-in waste storage, and brand-new LG appliances. Outdoors, enjoy a fully fenced yard with stone landscaping, a half-covered concrete patio with a gas line for BBQs, and a new concrete front step and walkway. Built with energy efficiency in mind, this home includes a new 200-amp underground service, a 220v garage receptacle for EV charging or a welder, and high-quality finishes throughout. This area has top schools, shopping, and restaurants, this move-in-ready home is designed for both comfort and style. Whether you work local or commute, this house is minutes from the 401, and centrally located for driving to the GTA. Schedule your private tour today! (id:59646)
236 Bold Street
Hamilton, Ontario
Fully renovated 2.5-storey detached home featuring 4 bedrooms and 2.5 baths. The bright and spacious layout features three bedrooms on the second level, while the finished attic provides a versatile fourth bedroom complete with a 3-piece washroom featuring a skylight window and in-suite laundry—ideal for guests, a home office, or extended family. The updated kitchen includes quartz countertops, built-in dishwasher, and walkout to a fully fenced backyard with parking. Recent upgrades include furnace, A/C, and water heater (approx. 3 years old); roof shingles replaced in 2020. Located within walking distance of Locke Street’s vibrant shops, restaurants, and cafes, and just a short walk to the Hamilton GO Centre. Convenient access to city buses makes commuting to McMaster, St. Joe’s Hospital, downtown, and beyond a breeze. Close to the Bruce Trail, beautiful parks, and schools. Bold Street offers the perfect blend of heritage charm and modern convenience in one of Hamilton’s most desirable communities. (id:59646)
4 Stocking Lane
Huntsville (Chaffey), Ontario
Beautiful country lot with a charming farm house right in town with municipal services. 3 spacious bedrooms (one on the main floor), 1.5 baths all tucked perfectly at the end of Stocking Lane. While it feels as though you are in the country, in less than 15 minutes you can walk to the historical downtown Huntsville for shopping and dining or head over to The Summit Centre and enjoy all of the amenities there. This home was built in the early 1900's but has updated windows, new shingles in 2018, and a natural gas furnace which is approx. 1 year old (under a transferable lease to own contract along with the hot water tank). You will love this peaceful and safe backyard where there is plenty of room for the dog and kids to roam! The two storage structures will be handy for your fire wood and lawn furniture. Come and check out this country charmer this private setting today and plan your garden for the summer! (id:59646)
3071 Highway 21 Highway
Kincardine, Ontario
Just minutes outside Tiverton, great 64 acre farm with 57 acres workable, fertile clay loam soils, random tile. Naturally ventilated barn, 72'x200 '(1999), currently set-up for sheep w/ 28' deep pens, 12 wide center feed alley, 8' foundation walls under 5' pole structure, 16' ceiling height at center alley sloping to 12' at outer wall, clay-bottom floor, LED dusk-to-dawn lighting. Additional clay for floor available. There is also a commodity shed, 56'x90', with 2"x6" stud-wall construction with 3/4" plywood interior walls, 14' height, concrete floor, & 6 bays for commodity storage, as well as a heated pump house. Perfect opportunity with additional land also available. Three other farms are also listed with possibility to buy any, all, or any combination thereof. Total package is 307 acres with 248 workable. This is Farm 2. Can be purchased separately or as a package with: Farm 1 (MLS#X12121795) across road to the south w/ 74 acres workable plus heritage home, sheep barn complex & shed; Farm 3 (MLS#X12121302) adjoining with 77 acres workable & 16 acres bush; and Farm 4 (MLS#X12120734) bordering Tiverton with 40 acres workable & 35-yr-old recently renovated Royal Home. Some of Bruce County's finest. Perfect package for multi-generational possibilities. (id:59646)
4 Walter Street
Guelph (St. Patrick's Ward), Ontario
If this sweet, solid brick 1.5-storey home could talk, oh the stories it would tell. Nestled in the heart of Guelphs beloved St. Patrick's Ward, it has stood gracefully through the changing seasons, quietly becoming a character-rich corner of the city. Sip your morning coffee wave to friendly neighbors walking by on the spacious front porch. The main floor is full of charm, with original hardwood floors that tell their own story. Host cozy dinners in the dining room, curl up in the family room or sunroom with a good book & the warmth of natural light pouring in. Theres also a versatile bonus room on this level perfect for a guest bedroom, home office, or your creative nook. The kitchen is full of potential, just waiting for your design flair. Upstairs you'll find three peaceful bedrooms and a full 4-piece bath. The unfinished basement offers a walk-up to the backyard and loads of space for storage. A detached single-car garage adds functionality, and for the dreamers out there, explore the potential to expand it into a double. The 35 x 140-foot lot is a green thumbs paradise. Whether you imagine veggie beds, pollinator gardens, or a hammock under the trees, there's room to create your own backyard sanctuary. The north fence was recently done in 2023, giving you added privacy for your backyard gatherings. The Ward is one of those places where everything feels just a little more connected. A couple blocks away, you can drop a canoe into the river, explore the trails hugging the shoreline heading to the covered bridge into the heart of downtown. Grab a locally roasted coffee and pastry at the Rainbow Café, meet friends for drinks at Spring Mill Distillery, or stock up on fresh fare across the road at Angelinos. With the GO Station just a short bike ride away and a community that still says hello, this is more than a house~ it's a lifestyle. A rooted, soulful, joy-filled way of living. Curious? Let's take a walk through it together. You might just fall in love. (id:59646)
1333 Concession 6 W Road
Hamilton, Ontario
Experience the dream of country living! This exceptional 3+1 bedroom, 2.5-bath home sits on 1.4 acres of beautifully maintained, fully irrigated grounds, offering comfort, space, and breathtaking natural surroundings. Inside, you'll find in-floor radiant heating in the basement and select areas of the main floor, ensuring cozy warmth throughout the cooler months. The fully finished basement adds valuable living space, while a backup power generator provides peace of mind. With plenty of space to entertain, this home is perfect for hosting family and friends. A spacious 2.5-car garage offers ample storage and convenience. Step onto the back deck and take in the stunning views of the conservation land beyond. With the rolling hills of Westover as your backdrop, you can relax in complete serenity or step outside and enjoy a peaceful walk along the conservation land—literally right in your backyard! Don't miss this rare opportunity to own a private countryside home! (id:59646)
14 Timberland Crescent
Wasaga Beach, Ontario
Nestled on a quiet, family-friendly street, this stunning all-brick 4-bedroom, 3-bathroom home offers the perfect blend of comfort, space, and style. The main floor welcomes you with soaring 11-foot vaulted ceilings, creating a bright and airy atmosphere throughout the spacious open-concept living and dining area perfect for both entertaining and everyday living. The large, eat-in peninsula kitchen is a chefs dream, boasting ample cabinetry and counter space, ideal for preparing meals or gathering with loved ones. From the kitchen, step outside to a beautifully tiered backyard deck, perfect for summer barbecues or quiet evenings under the stars. The main level also features a large foyer and convenient inside entry from the attached double garage, offering both practicality and curb appeal. Downstairs, the fully finished basement expands your living space with a cozy gas fireplace in the rec room, two additional bedrooms, and a full 4-piece bath perfect for guests, teens, or a private workspace. This well-maintained home is a rare find in a peaceful, sought-after neighbourhood. (id:59646)
320 - 75 High Street
London South (South F), Ontario
HEAT, WATER, PARKING Included. You just pay personal hydro. Newly renovated over 800 sq ft 3 Bed unit located close to downtown, Wortley Village in Old South London. If you love cooking, theres plenty of space in the kitchen with a range hood microwave and dishwasher. Enjoy the convenience of location and comfort with a new elevator installed last year. As living costs increase, save more by staying in walking distance to many amenities, located close to shopping, restaurants, trails, parks and transit.5 mins to Victoria Hospital, 24 min BUS to Western and 8 mins to highway 401. When looking for a great place to rent, property management is key. Enjoy the comfort in knowing you have a responsible property management. Laundry is on site. Tenant is responsible for base rent plus personal hydro, heating/water is included. Parking INCLUDED. Limited Time Offer: 1 Month Free (id:59646)
3501 Concession Drive
Southwest Middlesex, Ontario
Just outside of Glencoe, this completely refurbished country home offers the perfect blend of charm, style, and modern convenience. Set on a peaceful 1.1-acre lot, the home has been extensively updated inside and out.The main floor features a bright white kitchen, spacious family room, stylish 4-piece bath, laundry, and mudroom with a bonus office or potential fifth bedroom. Two bedrooms are conveniently located on the main level. Upstairs, you'll find a large primary retreat with fireplace, a second upper bedroom, and a beautifully finished 3-piece bath.Renovations include updated plumbing and wiring, new shingles, windows, doors, eaves, furnace, A/C, and a drilled well. A brand new septic system has just been installed, and the basement has been fully spray foam insulated for improved comfort and efficiency.Move-in ready with thoughtful updates throughout, this is a fantastic opportunity to enjoy country living with modern amenities. (id:59646)
101 - 75 High Street
London South (South F), Ontario
LIMITED TIME OFFER: 1 Month Free & FREE PARKING. Newly renovated 2 Bed unit located close to downtown, Wortley Village in Old South London. Modern kitchen, stainless steel appliances with pantry/closet. Bathroom has a modern walk in shower, floating vanity and walk in linen closet. Enjoy the convenience of location and comfort with a new elevator installed last year. As living costs increase, save more by staying in walking distance to many amenities, located close to shopping, restaurants, trails, parks and transit.5 mins to Victoria Hospital, 24 min BUS to Western and 8 mins to highway 401. When looking for a great place to rent, property management is key. Enjoy the comfort in knowing you have a responsible property management team on site. Laundry is on site. Tenant is responsible for base rent plus personal hydro, heating/water is included. (id:59646)

