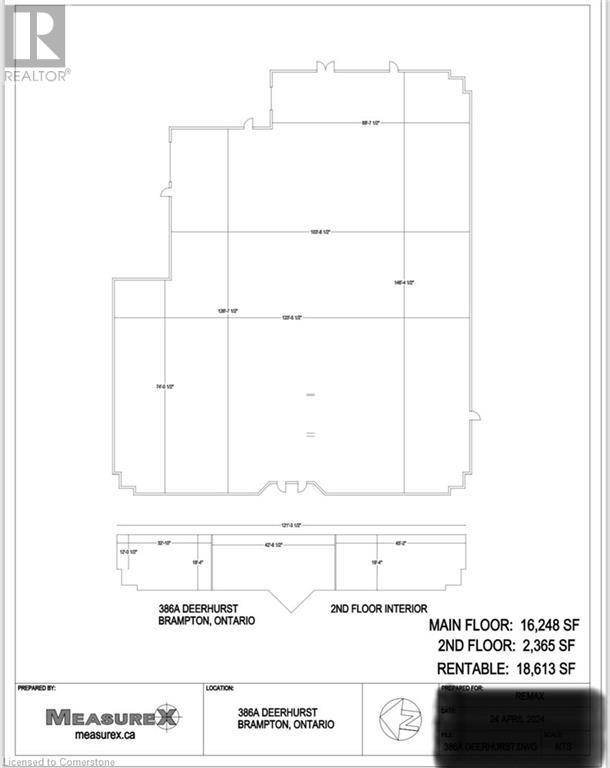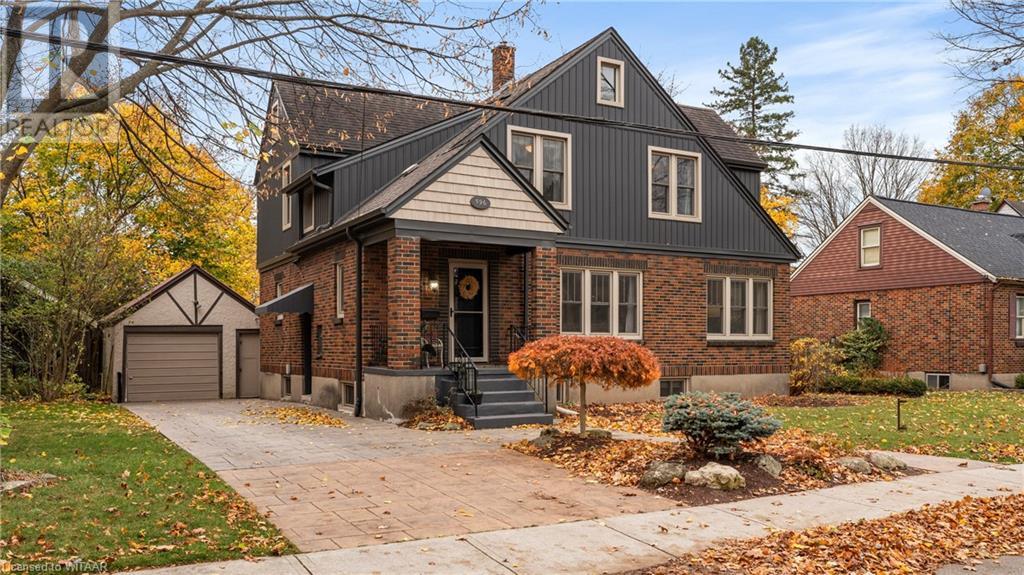162 Snyders Road Unit# Unit 401
Baden, Ontario
Brand New 1 Bedroom Apartment 162 Snyders Rd East Baden, ON! Welcome to your new home in the heart of Baden! This newly constructed, four-level apartment complex offers bright and modern 1 bedroom unit designed for comfort, convenience, and peace of mind. Sophisticated and loaded with high end finishes your home awaits at Brubacher Flats. Features You'll Love: Modern Design: Enjoy stylish, updated interiors with premium finishes, In-Unit Laundry: Each unit has its own laundry facilities, Window Coverings Included: Ready for you to move in and feel at home from day one, Secure & Quiet Building: Perfect for couples, singles, and seniors who value tranquility, Prime Location: Walk outside to the convenience of public transit, great area schools, walking trails, and more. Close to all amenities and only a 5 minute drive to big box stores! 5 Stainless Steel Appliance in Every unit. Apts features include: Vinyl plank flooring, soft close cabinets, large windows, air conditioning and private balconies. Additional Amenities include a roof top Deck for the exclusive use of the tenants! Special Offer: One month of free rent! (id:59646)
386 Deerhurst Drive Unit# A
Brampton, Ontario
Welcome to 386 Deerhurst Dr. #A, a charming property in Brampton’s desirable Southgate neighborhood. This home boasts a spacious layout, modern finishes, and a cozy atmosphere ideal for Business Owners or first-time buyers. Located near parks, schools, and shopping centers, it offers convenience and comfort. Easy to show – book your viewing today and experience all this warehouse has to offer. (id:59646)
24 Willver Drive
St. Catharines, Ontario
Exceptional value awaits in this spacious 3-bedroom, 1,100 sq. ft. home with a 115 ft deep lot, situated on a quiet and picturesque family-friendly cul-de-sac. Built in 1996, it features modern finishes that provide a fresh and updated feel throughout. The eat-in kitchen boasts granite countertops, white cabinetry, stainless steel appliances, and an undermount sink, providing ample dining space for everyday practicality. A spacious living/family room with hardwood flooring on the main level offers a comfortable space for relaxation, filled with plenty of natural light. Upstairs, you'll find three bedrooms with laminate flooring and a modern, refreshed 4-piece bathroom. The fully fenced rear yard impresses with its generous space, perfect for outdoor enjoyment. Situated just steps from parks, schools, trails, the Welland Canal, and only 1 km from Sunset Beach, this home offers great value in a prime location. (id:59646)
2 Norfolk Street S
Simcoe, Ontario
4200 Sq. Ft. of Prime Retail/Office space in the heart of Simcoe Ont. This Property is Fully Leased to Long Term A+++ Tenants (RBC Dominion and PAL Insurance). CBD Zoning Allows for a multitude of options to increase the value of the building in the future, including transitioning the 2nd Floor into multiple Residential Units. This would be a Great opportunity to Start or Add to your Investment Portfolio! (id:59646)
300 Richmond Street Unit# 22
Thorold, Ontario
Welcome to this stunning, newly built condo/townhouse in desirable location, close to all amenities. Designer decorated and loaded with upgrades. An ideal home for first time buyers or retirees looking to downsize. Featuring 2 bedrooms, 2 bathrooms, spa-like ensuite, main floor laundry, rear covered deck ideal for morning coffee. Open concept design with 9 feet ceiling, impressive and modern kitchen with quartz countertops, backsplash, island with breakfast bar, ss appliances, pot lights, and under cabinet lighting. Modest condo fee includes snow removal, landscaping & exterior maintenance, and water. Flexible possession is available. Pride of ownership is evident. (id:59646)
596 Grant Street
Woodstock, Ontario
Welcome to this character-filled 3-bedroom, 3-bathroom gem on one of North Woodstock’s most picturesque streets, within the desirable Northdale school zone and close to Altadore Park. With recent exterior updates, this home beautifully blends modern convenience with timeless style, radiating charm and curb appeal. Inside, original hardwood floors flow through a spacious layout featuring upgraded insulation, updated windows, and elegant coved ceilings. A working laundry chute from the top floor adds a touch of vintage practicality. The newly renovated basement, complete with fresh paint and durable vinyl plank flooring, includes a walkout with a separate entrance and R2 zoning, offering great potential for additional living space. Outside, the large backyard is perfect for relaxation and entertaining, featuring a Roman-shaped concrete pool, a hot tub, a cozy fire pit, and two convenient storage sheds. Both front and rear covered porches add even more options for year-round enjoyment, while the insulated garage provides comfort and convenience. This home is truly ready to be enjoyed for years to come—come and see for yourself! (id:59646)
36 Norfolk Street S
Simcoe, Ontario
This mixed-use commercial and residential building in downtown Simcoe offers a prime location with just under 3,500 sq/ft, plus a basement. The main level provides 2,000 sq/ft of commercial space in a high-traffic area, perfect for business exposure. Upstairs features a 1-bedroom apartment and an additional commercial studio, which can be rented out or potentially converted into a second apartment. Equipped with 600 volts and 225 amps of power, this property is versatile for various commercial needs, making it ideal for business use or as an investment. (id:59646)
36 Norfolk Street S
Simcoe, Ontario
This mixed-use commercial and residential building in downtown Simcoe offers a prime location with just under 3,500 sq/ft, plus a basement. The main level provides 2,000 sq/ft of commercial space in a high-traffic area, perfect for business exposure. Upstairs features a 1-bedroom apartment and an additional commercial studio, which can be rented out or potentially converted into a second apartment. Equipped with 600 volts and 225 amps of power, this property is versatile for various commercial needs, making it ideal for business use or as an investment. (id:59646)
82 Cayley Street
Norwich, Ontario
Welcome to the modern Hickory model, built by reputable Winzen Homes. This stylish 1,918 sf home has a list of quality features and finishes. From the welcoming front entry you walk into a spacious open concept living space with 9’ ceilings, large windows for natural light, quality vinyl flooring throughout main floor. The kitchen has upgraded kitchen cabinetry, quartz countertops and stainless steel appliances. The second floor hosts 4 bedrooms and 2 full bathrooms including a principal suite with ensuite bath and walk-in closet. To add to your convenience there is a 2nd floor laundry room. The basement is unfinshed with a 3-pc rough-in for a future bathroom. Come to the Dufferin Heights subdivision to see what Winzen can build for you! Phase One is now released semi-detached and singles, several lots available. *** BUILDER FINANCING AVAILABLE @ 3.99% for qualified Buyers *** Additional details available. (id:59646)
152 Homewood Avenue
Hamilton, Ontario
This double brick, century home, built in 1896 boasts historic charm and character with modern luxury and conveniences. Enjoy the convenience of being within walking distance to trendy Locke St. shops, restaurants, public transit, churches, schools and more. Situated on a 40' wide and generous 124' deep lot offering a long side drive (fits 4 cars) and a rear double car garage with access to paved and maintained rear alley. The huge double garage is 19'4 x 21' affords endless possibilities. The interior features exposed reclaimed brick, 10' high ceilings and hardwood floors throughout the main level. Main level features primary bedroom with built-in wall-to-wall Ikea closets, second bedroom, impressive open concept kitchen with island and breakfast bar, granite counters and backsplash, sun-flooded dining room with skylight, living room with cozy gas fireplace, stunning main bathroom with walk-in glass shower enclosure, double sink and handy laundry closet with stacking washer & dryer. The upper level has 2 separate entrances (fire escape and main level private side entrance) suggesting many optional living situations such as in-law suite, teen retreat, multi-generational living and more. Complete with full kitchen with skylight and walk-in closet, full bathroom with skylight, bedroom and living room with private walk-out balcony (11' x 12). The secluded and private backyard oasis is beautifully landscaped with private covered deck and patio area, Upgrades include: all plumbing, all electrical, all windows, all doors, steel roof on house and garage, 3/4 copper water line, entire main level , covered rear deck (11' x 18'6), soffit, fascia and eaves and more. (id:59646)
559 Golfview Court
Oakville, Ontario
Elegantly appointed impressive residence with backyard oasis in the exclusive enclave community of Fairway Hills, Glen Abbey! Overlooking the historic Glen Abbey Golf Course with over 6700 ft.² of grandeur incl finished basement. Boasting 4+1 bedrms, 4 full bathrms & 2 half bath. Classic elegance includes formal layout, large principle rooms, 9’ ceilings on main & 2nd level, custom millwork & crown moulding, hardwoods, smooth ceilings & pot lights, 2 gas F/P, Saltwater pool. Captivating curb appeal with stone & brick exterior, beautifully landscaped, parking for 4 vehicles + 2.5 car garage. 2 storey foyer w/ stunning chandelier & grand spiral staircase. Elegant living & dining rm. At the heart of the home, a custom wood kitchen w/ integrated fridge & dishwasher, granite counters & island, pots & pan drawers & pull outs, chef’s desk, servery with bar sink, walk in pantry & large eat in area. Wall to wall windows. Spacious Family rm with stunning waffle ceiling & gas F/P w/limestone mantel. Main floor office & mudroom. Upstairs enjoy landing finished with hardwoods, 9’ smooth ceilings. Spacious Primary bedrm w/gas fireplace, his & hers closets w/organizers. Lavish 6pc SPA ensuite, massive glass shower & bench, soaker tub, dble vanity w/expansive counter space. Access luxurious private rm w/ vaulted ceilings & builtins. Ideal second office or dressing rm. A true escape! 3 additional well sized bedrms, all boast walk in closets & bathrm access. Exceptional finished Lower level. Grand recreation rm, gym, separate bedrm suite w/ walk-in closet & 3 pc bathroom. Private backyard incl newer Saltwater pool, brand new liner, interlock & covered patio area perfect for shady afternoons. Peace & serenity abound. Community privileges incl use of acres of private manicured grounds, community events: golf tournie, annual picnic, Christmas fun. One of a kind neighbourhood! Experience the exceptional elegance at 559 Golfview Court nestled in the prestigious enclave of Fairway Hills. (id:59646)
1 Firestone Road
Strathroy-Caradoc (Se), Ontario
Welcome to an exceptional investment opportunity! This expansive 96,000-square-foot industrial building sits on a 12-acre parcel, just five minutes from Highway 402. The property offers significant potential for future development, with 6 acres available for additional industrial units. Of the 96,000 square feet, 33,000 square feet is available for an owner-occupant, while the remaining 63,000 square feet is leased by Triple A tenants, providing stable, long-term rental income. Its proximity to Highway 402 ensures excellent logistics and transportation links, making it an ideal location for industrial use. Dont miss out on this prime industrial property with immediate and future revenue potential. (id:59646)













