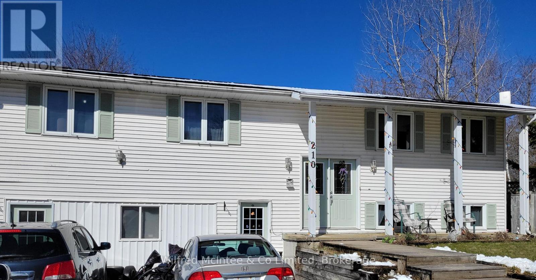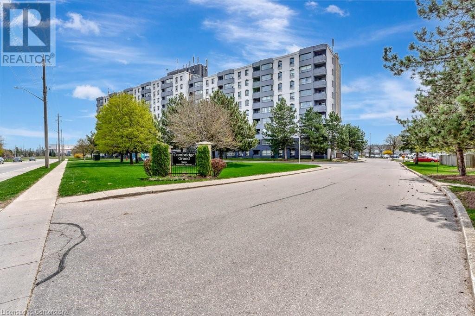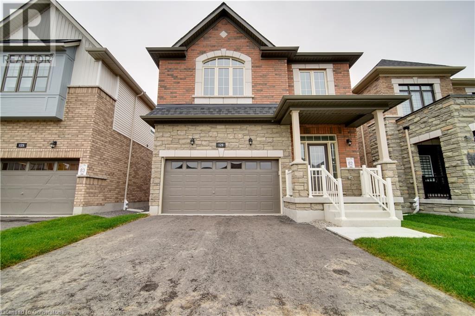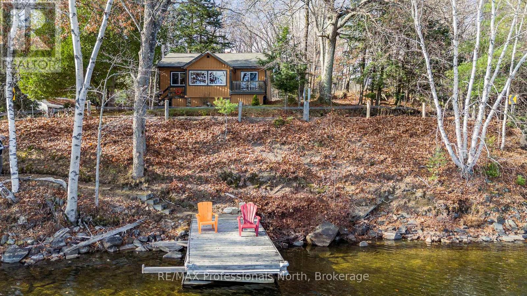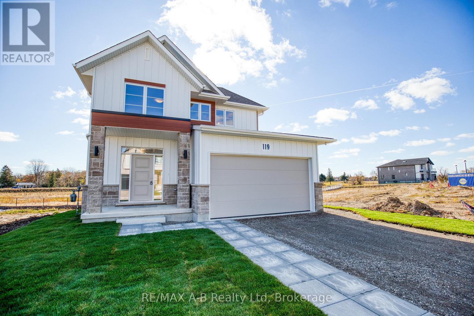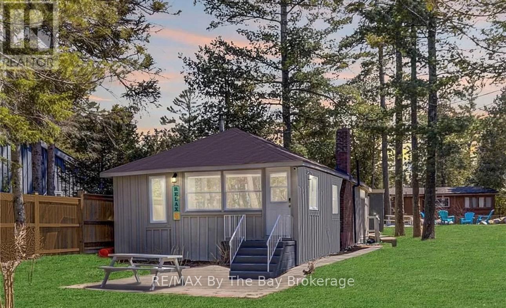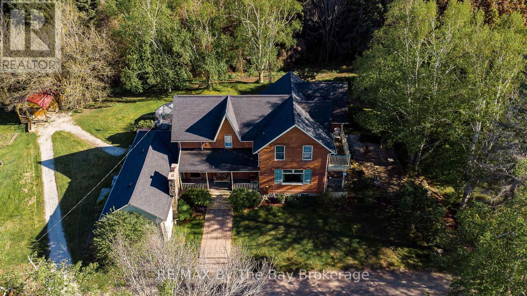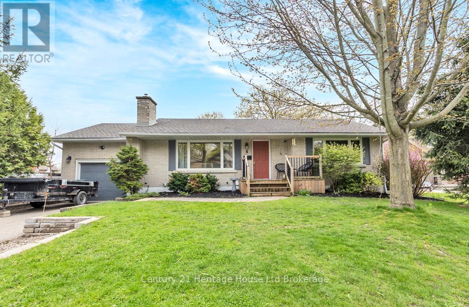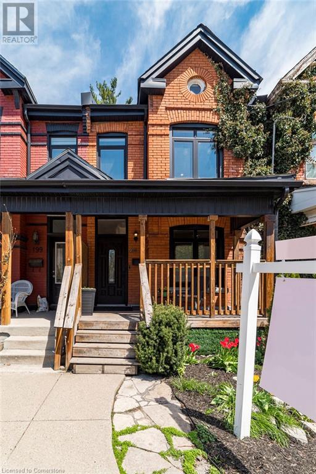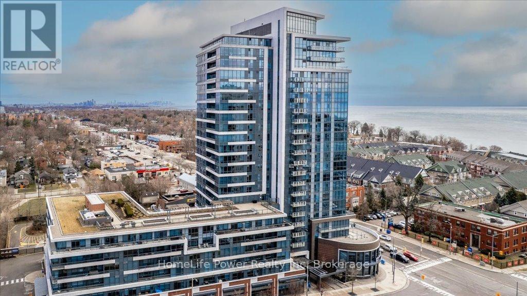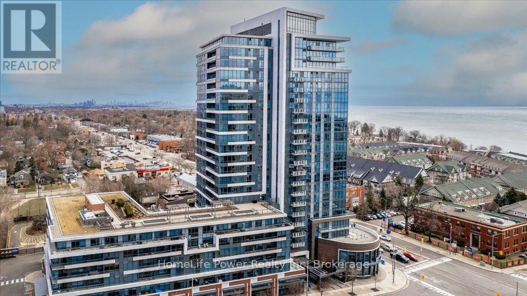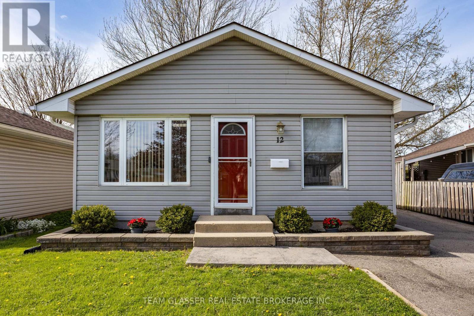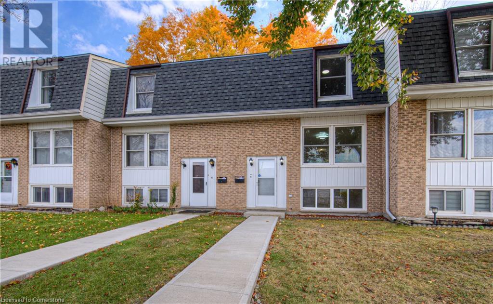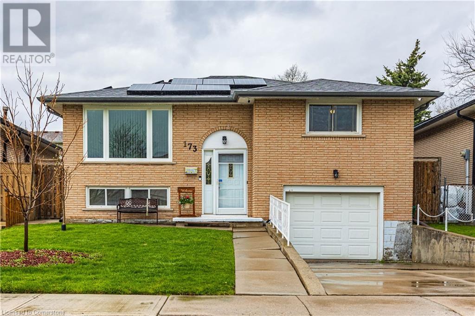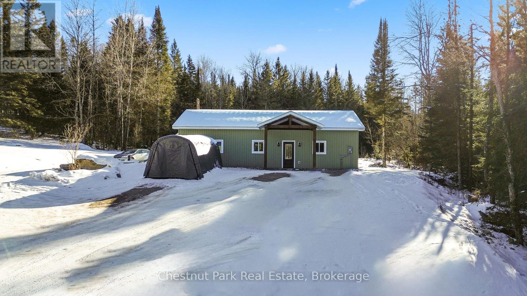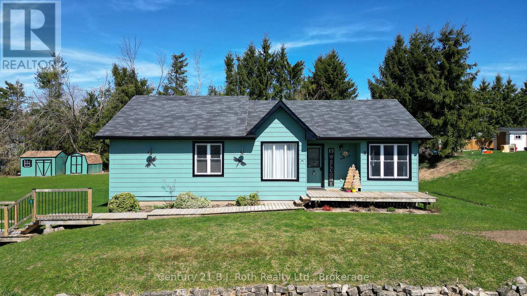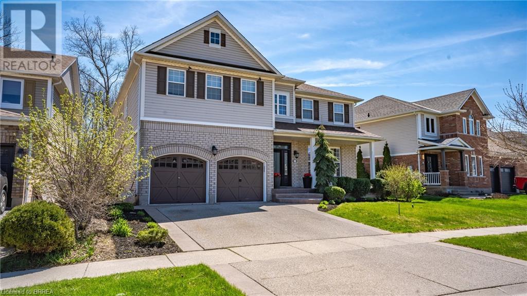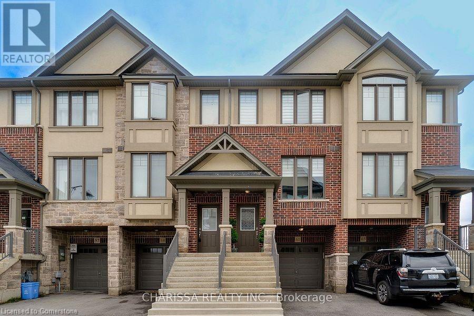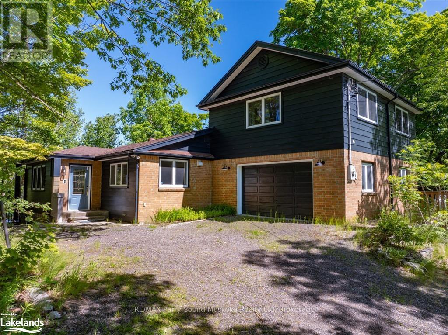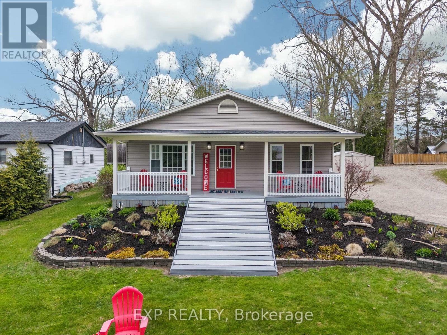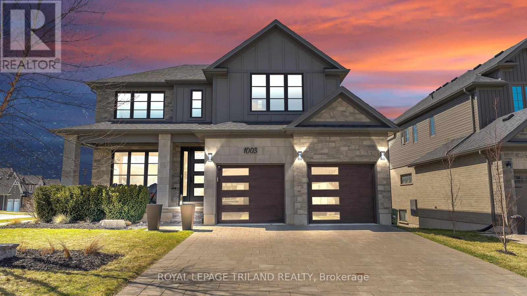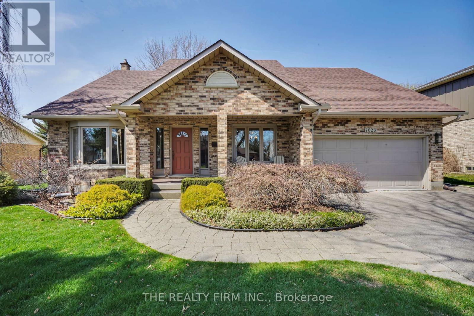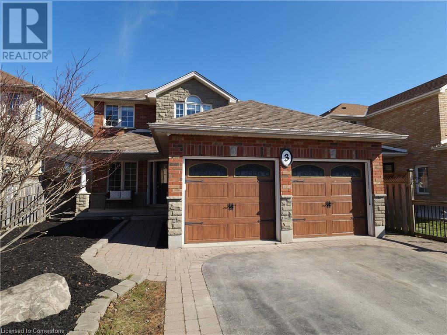210 Countess Street N
West Grey, Ontario
A fantastic opportunity to own a versatile raised bungalow home. Offering incredible flexibility for multi-generational families or rental income potential in the charming community of Durham, West Grey! This approximately 2100sq.ft two-unit property boasts a thoughtful layout designed for comfortable living and maximum functionality. Imagine the possibilities: keep both units for extended family living, or reside in one and rent the other for supplemental income. The location is desirably nestled on a side street in the heart of town. Enjoying a friendly community atmosphere with easy access to local amenities, schools, parks, splash pad, public beach, riverside trails and downtown shops. This raised bungalow design provides two separate living spaces, each with its own entrance, kitchen, bathroom, and living areas, ensuring privacy and independence for all occupants. Plus there is convenient ample off-street parking via a double driveway, accommodating multiple vehicles for residents and guests. Unit 1 (Main Level, approx 1130sq.ft): Front entrance foyer, 3 bedrooms, kitchen, dining, living room, 4pc bathroom, walk-out to rear deck. Unit 2 (Lower Level approx 970sq.ft): Separate front entrance, 2 bedrooms, kitchen, living room, 4pc bathroom, laundry, workshop/storage area access. (id:59646)
200 Jamieson Parkway Unit# 118
Cambridge, Ontario
Completely renovated in 2023, this beautiful one-bedroom, one-bathroom end unit condo is move-in ready! It features easy-to-clean luxury vinyl plank flooring throughout. Each room has been freshly painted and trimmed with crown moulding. The eat-in kitchen boasts newer cabinets in white and grey tones, new countertops, ceramic tile backsplash, a convenient pantry, and a large sunny eating area. The living room includes an extra window that brings in plenty of sunshine, as well as a patio door leading to a private covered balcony near the pine trees. The spacious bedroom has newer broadloom and a large double-doored closet. The newly renovated bathroom offers a walk-in shower with sliding glass doors. A spacious storage room is located off the main hall with a stacked washer/dryer set. Enjoy the well-maintained common areas, including a party room, an outdoor inground pool with community BBQs, and plenty of visitor parking. This lovely building has easy access to the 401, shopping plazas, and walking trails. An optional second parking spot is often available on a first-come, first-served basis. The inclusion of furniture is negotiable for anyone interested. (id:59646)
9488 Wellington Road 124
Erin, Ontario
Updated 3-Bedroom Home with Privacy and Charm in Erin, ON! Nestled on a spacious third of an acre just beyond the heart of Erin, this delightful one-and-a-half-storey home combines peaceful living with everyday convenience. With protected conservation land right behind, you'll be treated to stunning, unobstructed views and lasting privacy in your own backyard retreat. Inside, you'll find 3 spacious bedrooms and 2 bathrooms, including an ensuite off the primary bedroom. The entire home has been fully renovated and freshly painted, with a newly updated kitchen and bathrooms that combine modern style with everyday comfort. Over the past 6 years, the windows have been replaced, and new exterior siding has been added. Plus, a brand-new roof in 2025 adds a refreshed look and improved energy efficiency. Outside, the property truly shines. The detached, heated, and insulated 2-car garage/shop offers 11’ ceilings, making it perfect for vehicles, projects, or even the possibility of installing a car lift. This garage provides an exceptional level of functionality not often found in this price range. The large paved driveway can accommodate multiple cars, work vehicles, or even a transport truck and trailer. The expansive backyard features a large deck, a cabana, and a hot tub—ideal for relaxing or entertaining guests. There's also plenty of space to expand and create your dream outdoor retreat. This charming retreat is only 30 minutes from the 401 and the Greater Toronto Area (GTA), striking the ideal balance between seclusion and convenience. Families will appreciate the nearby schools, all just a short drive away. This property offers exceptional value with the combination of a beautifully updated home, a spacious detached garage/shop, and a private setting—an opportunity you won’t find elsewhere! (id:59646)
4 Toronto Ave Avenue
Sauble Beach, Ontario
Welcome to your perfect escape in Sauble Beach! This immaculate and cozy all-season bungalow offers the best of both worlds—whether you're dreaming of a peaceful cottage retreat or a place to call home year-round. Just a short walk from the beach, scenic trails, the marina, and nearby falls, this charming property is ideally located in a quiet, friendly neighbourhood. Inside, you'll find a bright 3-bedroom, 1-bathroom layout full of warmth and pride of ownership. The open-concept living space features a kitchen island with stools, perfect for casual meals or entertaining. Step outside to enjoy an oversized back deck with a gazebo—great for summer BBQs, evening relaxation, or gathering with friends. The backyard also includes two oversized sheds for all your beach toys and gear, along with an amazing firepit area that's perfect for cozy nights under the stars. The insulated crawl space is clean, dry, and provides extra storage. This adorable, well-maintained home comes fully furnished, making it a true turn-key opportunity. Just pack your suitcase and start living the beach life! (id:59646)
129 Lumb Drive
Cambridge, Ontario
Welcome to your dream home! This stunning detached residence is a perfect blend of elegance, modern convenience, and security. Step inside to an inviting open-concept living and dining area, illuminated by large windows and enhanced by gleaming hardwood floors, with a gas fireplace adding warmth and charm. The spacious kitchen features quartz countertops and a generous breakfast area that opens to a charming patio, ideal for morning coffee or outdoor gatherings. A beautifully crafted stained oak staircase leads to the upper level, where you'll find a luxurious primary suite with a walk-in closet and a spa-like 5-piece ensuite. Three additional well-appointed bedrooms offer ample closet space, with the added convenience of an upper-floor laundry room. Designed for both comfort and peace of mind, this home features a rough-in for four perimeter security cameras, smooth ceiling finishes throughout, a 200 AMP electrical panel, an electric vehicle rough-in in the garage, and large basement windows that fill the lower level with natural light. Nestled in an exceptional location, this home offers an unparalleled living experience—don’t miss your chance to make it yours! (id:59646)
600b Brandenberg Blvd Boulevard
Waterloo, Ontario
Welcome to Your Dream Home! Stunning and fully renovated from top to bottom, this beautifully upgraded semi-detached home is located in a prime Waterloo neighbourhood. Showcasing exceptional craftsmanship and modern design, this home shines inside and out. From the moment you arrive, you'll notice the fresh curb appeal, complete with a brand-new front door and garage door. Inside, everything is new, new, new! Enjoy a sleek new kitchen with modern appliances, brand-new bathrooms, contemporary flooring throughout, energy-efficient windows, stylish lighting, fresh paint, and a brand-new A/C system to keep you comfortable. Ideally situated in one of Waterloo’s most desirable, family-friendly areas, this home is just minutes from The Boardwalk Shopping Centre, top-rated schools and universities, public transit, medical facilities, and has easy access to major highways. Move-in ready and meticulously updated, this top-notch home won’t disappoint. Don’t miss your chance to make it yours! (id:59646)
1320 Port Cunnington Road
Lake Of Bays (Franklin), Ontario
Lake of Bays is still affordable! This is the perfect opportunity to begin your waterfront lifestyle, on Lake of Bays. Enjoy the magic on the lake that each season offers, in this completely winterized cottage or home. The cottage has been tastefully renovated from top to bottom and there is nothing to do but move in. The views of the lake are stunning, and you will love the charming accents and design that create a true cottage vibe. The features of the cottage include: A floor to ceiling reclaimed brick, wood burning fireplace; maple hardwood floors; walkout from the principal bedroom to your private deck with wide open lake views; a cozy Sun room; huge laundry room with a pantry and large closet space and a large kitchen overlooking the lake with an expansive counter area and double sink. Imagine enjoying your morning coffee on your dock with mesmerizing water views of Haystack Bay. The beach area is perfect for swimming, canoeing, or soaking up the sun. If you enjoy snowmobiling, there is a marked, groomed trail that you can access directly from the cottage that is part a main trail system, linking to over 100 kilometers of winter fun. This cottage is part of an established (in 1973)10-Cottage Co-ownership Co- Operative Association. Located on 2 acres of land and offering over 300 feet of southeast water frontage with spectacular views of Haystack Bay. Minutes to Dwight, Dorset, Huntsville and Algonquin park. Conventional mortgage financing is not possible with this property. Pets are not permitted on the property. Annual fees of $2,200.00 or $186.00 monthly, includes property tax, yard maintenance, dock maintenance. "No extra taxes or fees" The annual fees have not increased in 10 years and the association has a healthy reserve fund. The Seller is a Licensed Real Estate Salesperson. (id:59646)
111 Traynor Avenue Unit# 26
Kitchener, Ontario
Bring on the patio weather! With two upper decks and a private rear patio area for your BBQ gatherings; all backing onto greenspace, there will be ample opportunity to enjoy the weather. This three bedroom, two bathroom multi-level townhome also offers an attached garage with inside entry (for when the weather is not so nice). Grounds maintenance is taken care of by property management so the living is easy. What else do we love? How about the gas fireplace and soaring two-story ceiling in the living room and efficient kitchen with extra pantry space! And of course the location is excellent with easy access to highways, public transportation, all kinds of dining and major shopping centres. (id:59646)
303 - 205 Archy Street S
Brockton, Ontario
This 827sq ft third floor apartment at 205 Archy St. Walkerton, offers 2 bedrooms and 1bathroom. The unit features a kitchen (including fridge, stove and dishwasher), living room and a private balcony. Laminate flooring is throughout for easy care. Located just a few streets from downtown Walkerton, this apartment is close to the Walkerton Arena, ball diamonds and the Saugeen River, offering easy access to local amenities. Rent is $1800.00 per month, plus utilities with water included. (id:59646)
Lot 3 119 Dempsey Drive
Stratford, Ontario
Introducing the new sales office at the stunning Knightsbridge community, where were excited to showcase the remarkable Rosalind model. Set on a premium lookout lot, this custom-built, move-in ready home offers spectacular views of the community trail and lush green space, making it a truly unique property. Designed with versatility in mind, this home features two self-contained units, each with its own kitchen, laundry, and private entrance. The upper unit presents an open-concept design with 3 spacious bedrooms, 2.5 bathrooms, and convenient upper-level laundry. The lower unit is filled with natural light, thanks to large lookout windows, and offers a cozy eat-in kitchen, 1 bedroom, 1 bathroom, and its own laundry facilities. With a flexible closing date of 30+ days, you can move in soon or explore various floor plans and exterior designs to personalize your perfect home. Custom build options and limited-time promotions are available, making this the perfect opportunity to create a home that suits your lifestyle. (id:59646)
278 Coastline Drive
Wasaga Beach, Ontario
Private beachfront property on family-friendly Allenwood Beach, offering a rare combination of location, privacy, and potential. With its sandy shoreline, breathtaking sunsets, and peaceful setting, this is the kind of property you've been waiting for. Experience golden sunsets that light up the sky over the sparkling blue waters of Georgian Bay right from your doorstep. Lovingly updated and move-in ready, this charming 3-bedroom 3-season cottage is ideal for relaxed summer living. Whether you're looking for a seasonal cottage or planning to build a future custom beachfront residence, this property offers both comfort now and potential down the road. Set far back on a 56 x 276-ft lot, the home offers excellent privacy along with the convenience of municipal water and sewers. The spacious lot also provides plenty of room for future expansion or redevelopment. Enjoy quiet beachfront living away from the crowds, yet just a short drive to East end shops and amenities. Wasaga Beach is home to the worlds longest freshwater beach and is regularly ranked among Canada's best beach destinations. Beachfront properties like this are rare-don't miss your chance to make it yours this summer. (id:59646)
2553 County 42 Road
Clearview, Ontario
Do you dream of owning a Hobby Farm away from the hustle and bustle of everyday life. Somewhere with a charming Victorian Farm House and over 16 acres. Somewhere to keep horses, run a business or just relax and enjoy countryside living This 4 bedroom, 2 full bathroom home built in 1890 when homes were built to last could make your dream come true.16.7 acres with outbuildings for business or hobbies. 16.7 acres of diverse landscape with a mixture of bush and very, very usable pastures This property presents exceptional opportunities. Versatile outbuildings provide numerous possibilities, whether you're looking to explore hobbies, establish a small business, or tend to your equestrian interests with a practical barn complete with a run-in area suitable for 3 to 4 horses and ample storage space. The benefits of a detached 3-car garage complemented by a workshop, are obvious Additionally, a detached office offers a convenient space for remote work or creative endeavors. The farmhouse provides all the space you could wish for. Nearly 3.000 sq ft over 2 floors plus 1,000 sq ft in the basement for storage. 4 bedrooms on the 2nd floor including a huge master bedroom will accommodate any family or provide space for an office, craft room or nursery.The main floor compliments the outdoor acreage with a number of rooms providing complete flexibility. Of course the eat-in farmhouse kitchen will likely be the heart of the home. The formal dining room would easily fit a table for 10 if not more and with space to spare.Additionally a cosy living room, family room with fireplace adjoining rec room provide options to suit your family and lifestyle.Relax outdoors on different decks, above ground pool and hot tub. Country side living but not isolated. Conveniently located 5 minutes drive to Stayner or Creemore and all the amenities you would need (id:59646)
4 Maple Lane
Tillsonburg, Ontario
COZY, PRIVATE AND CLOSE TO EVERYTHING! You'll want to check out this 5 bed(2+2+1), 3 bath Bungaloft that offers main floor living, spacious and private yard, as well as development potential in the basement. On the main, enjoy a spacious living room with original hardwood floors, gas fireplace and tons of natural light, which connects to a dedicated dining room and well-appointed galley kitchen that overlooks and connects to the rear yard. Also on the main, enjoy two bedrooms and a full bath along with plenty of storage. Off the kitchen, this unique home offers a smaller upper level that has two bedrooms - on with a small ensuite privilege. Downstairs, find a large dedicated laundry space, freshly renovated 3pc bath, an office that could easily serve as an additional bedroom as well as a sizeable unfinished space that could be utilized for storage and a games/recreation room. The basement has two entries and one of them being a dedicated entry from the garage. This presents the possibility of making this second level into a secondary apartment or ARU - ideal for accommodating family or income generation. BUT WAIT! THERE'S MORE!!! This home has a spacious garage with secondary furnace which makes the space ideal for garage hangouts and/or tinkering. The rear yard is spacious with mature trees including a mature, surrounding cedar hedge which makes the backyard your potential, private Oasis. Presently there is a deck and patio as well as a handy shed. This home is located on a classic street in historic Tillsonburg, neighbouring Annandale House Museum. It's also located only a stone's throw from Annandale school and walkable to parks, ball diamonds, Otter Creek and Downtown! This home is move-in ready but also awaits your personal touch! (id:59646)
1029 Sovereign Road
Woodstock (Woodstock - North), Ontario
Picture your family thriving in this 3-bed, 2-bath gem, nestled in a vibrant, family-friendly neighbourhood! Stroll tree-lined streets with your little ones, steps from top-rated schools. Host summer BBQs in the private yard, tinker in the powered workshop, or relax in the bright walkout basement. Updates include: shingles, vinyl windows, & HE gas furnace & AC. Easily add a basement suite for extra income or family. Woodstock has all the amenities you need but still has that small town feel. Easy access to KW, London & International airports makes it the perfect spot for hybrid professionals. Your forever home awaits in this welcoming community! (id:59646)
47 Meadowbrook Lane
Blue Mountains, Ontario
47 Meadowbrook Lane Thornbury executive townhome is an end unit in the desirable Far Hills community. Boasting over 2,400 sq ft above grade, this home offers an abundance of living space with high ceilings and large windows that fill the interiors with natural light. The views from the front, back, and side of the home are unobstructed, providing a sense of openness and tranquility. With one deck and two porches, there's plenty of outdoor space to enjoy.The home features three bedrooms, including a spacious 300 sq ft master suite complete with an ensuite bathroom. The ensuite is a luxurious retreat with a Jacuzzi tub, double sinks, and a walk-in shower. Additionally, there's a rough-in for a fourth bathroom in the basement, allowing for future expansion if desired. The double car garage provides convenient inside entry to the mud/laundry room with front load washer & dryer.The main level of the home includes an office/den, an open-concept kitchen, dining area, and great room, as well as one side deck off the laundry area and a side deck off the dining room, perfect BBQ's The kitchen is equipped with stainless steel appliances, including a gas stove, refrigerator, dishwasher, microwave. The home's climate control features central air conditioning, high-efficiency gas heating, Ecobee wifi thermostat and several wifi light switches. Residents of this townhome have included in their condo fees internet & cable TV a clubhouse with an in-ground pool, tennis and pickleball courts, a social area with a pool table, darts, and exercise facilities, and washrooms with showers. The home is conveniently located within walking distance to beaches, parks, a dog park, downtown Thornbury Marina, and is close to Collingwood and Meaford. Outdoor enthusiasts will appreciate the nearby Georgian Trail for biking and hiking, as well as the proximity to ski hills such as Georgian Peaks, Blue Mountain, and Beaver Valley.Please check out Virtual tour & floor plans under multi media (id:59646)
96 Clayton Street
Mitchell, Ontario
Discover the perfect blend of comfort and style in this brand new semi-detached home! This brand new 1,503 sq. ft. semi-detached bungaloft by Alpine Homes offers modern design, upscale finishes, and a premium 5-piece LG appliance package. The exterior showcases timeless stone and board & batten, a 19-ft wide driveway, and added privacy with a green alley between homes. Inside, enjoy 10.5-ft tray ceilings, 8-ft doors, engineered hardwood, and large windows for natural light. The gourmet kitchen features quartz countertops, under-cabinet lighting, a 10-ft island, and a walk-in pantry. The main-floor primary suite includes a walk-in closet and spa-like ensuite, with an additional bath, powder room, and laundry area. Upstairs, the loft offers a third bedroom, 3-piece bath, walk-in closet, and skylights. The basement features 9-ft ceilings, oversized windows, and a 3-piece rough-in—ready for your personal touch. Book your private showing today! (id:59646)
201 Jackson Street E
Hamilton, Ontario
Prepare to be captivated by this stunningly reimagined, move-in-ready 3-bedroom, 2-bathroom masterpiece that perfectly blends historic charm with modern luxury. Every detail has been meticulously curated from the spa-like bathrooms to the exquisitely renovated kitchen. The spacious primary bedroom offers a touch of indulgence with private ensuite privilege, creating a serene retreat for rest and relaxation. Ascend to the show-stopping, top level loft—a rare and refined escape with exposed brick walls, soaring ceilings, and your very own private rooftop terrace. Whether you claim it as a luxe primary suite, inspiring studio, or exclusive lounge, this upper-level sanctuary offers endless possibilities and breathtaking character. This is more than a home—it’s a lifestyle. Come see it for yourself—you won’t just be impressed, you’ll be enchanted. (id:59646)
263 Hepburn Crescent Unit# Basement
Hamilton, Ontario
Looking for young professionals! This bright and spacious basement unit in West Mountain Hamilton offers a comfortable living space filled with natural light. Featuring two spacious bedrooms with a separate entrance for privacy, a 4-piece bathroom, and an en-suite laundry room. It’s just steps away from the 33 route bus stop, providing easy access to public transit, and is located in a quiet neighborhood with nearby amenities. Tenants share 35% utilities (id:59646)
4200 Kilmer Drive Unit# 5
Burlington, Ontario
Welcome to 4200 Kilmer Drive! Beautifully upgraded and nestled in a prime, private location, this exceptional end unit townhome offers tranquility and charm. Backing onto a serene ravine, this hidden gem is finished from top to bottom with style and quality. Enjoy a gourmet kitchen featuring granite countertops, stainless steel appliances, under-mount sinks, and a bright bay window. Elegant touches like crown moulding, dimmable lighting, and a cozy gas fireplace add warmth and character throughout. The master bedroom boasts a vaulted ceiling, while the finished basement offers a brick feature wall, pot lights, and walk-out access to a secluded rear patio—perfect for entertaining or relaxing. A raised deck with built-in lighting, Berber carpet, freshly painted ceilings, doors, and baseboards, and a newer A/C complete the package. Located in a highly desirable complex known for its charm, low condo fees, and excellent reputation. Comes with two parking spaces and is just steps to a newly upgraded park, Tansley Woods Community Centre, and scenic wooded trails. Convenient access to all amenities, the QEW, and Hwy 407. (id:59646)
15 S Queen Street S Unit# 1909
Hamilton, Ontario
Experience upscale living on the 19th floor at Platinum, a standout building in downtown Hamilton. This Paris suite features 02 bedrooms, 02 bathrooms, and a balcony, offering a blend of elegance and functionality with quartz countertops, wood laminate flooring, and 9-foot ceilings. The open layout maximizes light, ideal for entertaining and relaxation. The kitchen includes ample cabinetry, stainless steel appliances, quartz counters, and an island seating four, leading to a spacious living room with a balcony. The primary bedroom boasts a luxurious ensuite with a large shower, while the second bedroom has ample closet space near a full bathroom. Located in the bustling downtown area, you are just steps from pubs, cafes, restaurants, and essential services, as well as the Hamilton GO Centre and the upcoming LRT. The location is also minutes from McMaster University, Mohawk College, St. Joseph’s Health Centre, and the 403 highway. Please note that pets are not preferred and smoking is prohibited. A credit check and references are required. (id:59646)
2102 - 1 Hurontario Street
Mississauga (Port Credit), Ontario
Luxury Sub-Penthouse with Breathtaking City & Lake Views - Port Credit: Welcome to Unit 2102 at 1 Hurontario St, a stunning sub-penthouse in the heart of Port Credit. This 2,282 sq. ft. upgraded residence offers an expansive open-concept layout, featuring breathtaking south and east views of the city skyline and shimmering lake. With 2 bedrooms and 2.5 baths, this rare gem combines luxury, comfort, and convenience. Step inside to discover floor-to-ceiling windows, flooding the space with natural light and highlighting the elegant high-end finishes. The modern chefs kitchen boasts premium appliances, sleek cabinetry, and a spacious island perfect for entertaining. The primary suite offers a spa-like ensuite and a walk-in closet, while the den provides a versatile space for a home office or additional seating area. Enjoy outdoor living on the 530 sq. ft. balcony, where you can relax and take in the breathtaking panoramic views. This unit also includes two parking spaces for ultimate convenience. Located in the heart of Port Credit, you will be just steps from boutique shops, top-rated restaurants, waterfront trails, and the GO Train, providing quick access to Toronto. Don't miss this rare opportunity to own a luxurious sub-penthouse in one of Mississauga's most sought-after neighborhoods! Schedule your private tour today. Open house: Saturday & Sunday May 3rd & 4th, 2-4 pm. Park in underground visitor parking upon arrival, and use buzzer code 2000. Looking forward to meeting you. (id:59646)
2001 - 1 Hurontario Street
Mississauga (Port Credit), Ontario
Welcome to Unit 2001 at 1 Hurontario St, an elegant 2-bedroom + den, 2.5-bath sub-penthouse offering unparalleled panoramic views of Lake Ontario, the marina, and the Toronto skyline. This 2,280 sq. ft. luxury residence features a spectacular 612 sq. ft. wraparound terrace, perfect for enjoying breathtaking western sunsets over Port Credits waterfront. Inside, you'll find soaring 10-ft ceilings, gleaming hardwood floors, and a modern chefs kitchen with granite countertops. The spacious open-concept layout is flooded with natural light, thanks to floor-to-ceiling windows that frame the stunning views. The primary suite offers a spa-like ensuite and walk-in closet, while the versatile den is ideal for a home office or additional lounge space. With lots of upgrades, this residence embodies waterfront elegance in a thriving village setting, just steps from boutique shops, restaurants, and the GO Train. Residents enjoy state-of-the-art amenities, including a fitness center, two party rooms, a 24-hour concierge, and a rooftop garden terrace. Don't miss this rare opportunity to own a luxurious waterfront home in Port Credits most sought-after condo residence. Schedule your private tour today! Open house: Saturday & Sunday, May 3rd & 4th, 2-4 pm. Park in underground visitor parking upon arrival, and use buzzer code 2000. Looking forward to meeting you. (id:59646)
19 70th Street N
Wasaga Beach, Ontario
Location, Staycation, Location!!! The Highly Coveted West End Wasaga, Just Three Houses in From Shore Lane and Steps to the World's Longest Freshwater Beach, and a 12 Minute Drive to Collingwood, 19 70th St. North is the Perfect Year-Round Home or Beach Get-Away Retreat From The City.Open Concept Living with Two Spacious Bedrooms on Main Floor and a Third in Basement. Four Piece Bathroom on Main Floor and Three-Piece Bathroom in Basement. Basement is spacious and open concept, perfect for a family room, games room, or work out area plus a huge bedroom with 3 piece washroom. Three car parking on private drive. This Solid All-Brick Updated Raised Bungalow With a Fully Finished Basement Has Had Many Improvements in the Last 3 years Including; New 12 mm Laminate Flooring Throughout, New Kitchen and Stainless Steel Appliances, New Upstairs and Downstairs Bathrooms, Pot Lights throughout, Upgraded 200 Amp Fuse Panel, New Washer, New Sump Pump, Drywalled basement, Asphalt Driveway, New Expansive Front Bay Window, and More..too Many Upgrades To Mention!Why Wait When Opportunity Knocks? Come and Enjoy Year-Round Beach-Side Living! Ski the Slopes at Blue in Winter and Our Wonderful World's Longest Freshwater Beach in Summer. Forget Florida, Enjoy our Gorgeous Simcoe County Year Round With Your Own Wasaga Property by the Beach! (id:59646)
12 Dow Road
London, Ontario
12 Dow is a charming, bright, well-kept 2+2 bedroom, 2 bathroom bungalow that is a must-see. This move-in-ready home has many standout features, including an eat-in kitchen with extra cupboards, newer window coverings in the kitchen and living room, vertical blinds/shades, and beautiful natural lighting throughout with two skylights. Two bedrooms are located on the upper level, including an extra-large master bedroom. The master bedroom with shiplap with a fireplace, a beautiful walk-in closet, and a custom shoe rack. This home hosts a modern design bathroom with heated flooring, a glass-encased walk-in shower with a large soaker tub. The lower level has a finished rec room with newer laminate flooring, two bedrooms/office, and a full bathroom. The backyard oasis features a detached garage that is insulated, stamped concrete, fully fenced, and backs onto green space. Other features include a front door security camera/doorbell and proximity to shopping, schools, and a great family community center. (id:59646)
206 Green Valley Drive Unit# 9
Kitchener, Ontario
Welcome to 9-206 Green Valley Drive! This is beautiful 3-bedroom 2-bathroom home is perfect for first time home buyers or investors! This freshly painted (2024) MOVE in READY home provides tons of living space, storage and a fully fenced backyard. As you enter the main floor you will be greeted by a spacious living room with a large window providing ample natural light. You will also find a good-sized dining room with direct access to the fully fenced backyard. The kitchen is bright and has lots of storage space with new countertops, sink, backsplash and faucet (2024). The main floor and basement have been beautifully upgraded with new LVP flooring (2024) throughout. On the upper level, you will find a large Primary Bedroom with a walk-in-closet and 2 very spacious bedrooms with oversized closets. The upper level has newer laminate flooring (2021) and a stunning newly renovated 4-piece bathroom (2024). The finished basement also has a newly renovated charming 2-piece bathroom (2024), a laundry room with extra storage space and a 4th bedroom! This home is also close to shopping plazas, schools, Conestoga College, 401 and so much more. Be sure to book your showing today! (id:59646)
15 Prince Albert Boulevard Unit# 507
Kitchener, Ontario
Affordable Opportunity in the Heart of KW! Here’s your chance to own a bright and modern 655 sq. ft. condo in one of Kitchener-Waterloo’s most connected neighbourhoods—at a price that’s hard to beat. Ideal for first-time buyers, downsizers, or savvy investors, this is the lowest-priced suite of its kind currently on the market, offering unmatched value without compromising on style or location. Enjoy the convenience of being just a 10-minute drive to all major campuses (University of Waterloo, Laurier, and Conestoga College), with parks, trails, art venues, transit lines (GO, LRT), and downtown Kitchener all just steps from your door. Inside, you'll find a smart, open-concept layout featuring one bedroom plus den, two full bathrooms, in-unit laundry, and a private balcony. The den is perfect for a home office, guest room, or creative flex space. Highlights include: Underground parking spot right across from the elevator. Dedicated storage locker. Building amenities like a fitness studio and party lounge. Energy-efficient geothermal system for heating and cooling. Secure entry and an on-site building manager. If you’ve been waiting for the right mix of location, design, and price, this is the one. (id:59646)
173 Lawnhurst Drive E
Hamilton, Ontario
Charming Raised Bungalow in a quiet mountain area Welcome to this well-maintained raised bungalow featuring a spacious main level with 3 bedrooms and 1 fill bathroom. the living room boasts original hardwood flooring and a large window updated in 2023 flooding the space with natural light. The bright flows seamlessly into the dining room, where French doors open to a beautifully updated backyard (2017), complete with an above -ground swimming pool perfect for summer entertaining . the bathroom on the main level was tastefully updated in 2018,and the home has been freshly painted, offering a clean move in-ready feel. The finished basement included a generous recreation room, laundry area, utility room, and a second full bathroom- ideal for extended family or guest use. Enjoy the convenience of an attached garage with an automatic door opener and direct access into the home through the basement . located in a quite , family- friendly neighborhood on the mountain, this home offers confort, convenience, and great value. (id:59646)
1409 Chetwynd Road
Armour, Ontario
Escape to the serene beauty of Burk's Falls with this cozy two-bedroom, two-bathroom bungalow, built with ICF on a sprawling 3.7 acre lot. Designed for outdoor enthusiasts, this property is just minutes from ATV trails, pristine lakes, and endless recreational opportunities. Step inside to a bright and inviting open-concept living space featuring a modern kitchen with quartz counter tops perfect for entertaining or enjoying quiet meals at home. The bedrooms are spacious and welcoming with the primary bedroom boasting a large walk-in closet and private ensuite bathroom. The property includes a detached single-car garage and a shed with electricity, fully insulated for year-round use, whether for storage, a workshop, or your creative retreat. Surrounded by nature, yet close to town amenities, this property is a dream come true for those seeking peace, privacy, and proximity to adventure. Don't miss your chance to make this outdoor haven your own! Schedule your private viewing today! (id:59646)
8 Agnes Street
Oro-Medonte (Moonstone), Ontario
This is "The Family Fit". A well-maintained 4-bedroom, 2.5-bathroom bungalow in the heart of Moonstone perfectly suited for family living. Just a short walk from the local elementary school and community park, this home offers a bright, functional layout with three bedrooms on the main floor and a 2021-updated kitchen that opens into the dining and living areas. The lower level features a fourth bedroom, additional living space, and a bathroom recently refreshed in 2025 with new flooring, paint, and stair carpeting. Major updates include a new furnace, A/C, soffit, fascia, and eaves in 2023. Located minutes from Mount St. Louis and with quick access to Hwy 400, "The Family Fit" blends comfort, convenience, and community. (id:59646)
336 Drury Lane
Strathroy Caradoc (Nw), Ontario
Welcome to 336 Drury Lane, Strathroy! Located on a beautiful corner lot this cozy brick bungalow has the features that make main floor living convenient & comfortable! Walking in the front door you are drawn to the natural light provided by the large 4 season sunroom adjoined to the kitchen! In the sunroom you will enjoy the natural gas fireplace, views of the back yard & access to the large back deck. Hardwood flooring in front living room leads to the three nice size bedrooms equipped with closets & one four piece bathroom. The unfinished basement leaves opportunity for your needs and imagination. Basement upgrades include new furnace (3 yrs) & water heater (2 yrs). Attached single garage, concrete driveway / sidewalks, large back deck, rear concrete patio area, mature trees and large yard are great outdoor features to enjoy! (id:59646)
35 Hunter Way
Brantford, Ontario
Welcome to Your Forever Home at 35 Hunter Way! Step into over 4,000 sq ft of beautifully finished living space in one of West Brant’s most coveted neighbourhoods. This show-stopping 5-bedroom, 4-bathroom residence is tucked away on a premium lot backing onto serene green space—offering rare backyard privacy and peaceful views right from your windows. From the moment you enter, you’ll feel the warmth of a thoughtfully designed layout. A spacious foyer with elegant tile and oversized closet opens into a sunlit formal living and dining space—perfect for entertaining or hosting holiday dinners. The heart of the home lies in the expansive kitchen, featuring gleaming granite counters, a gas range with dual ovens, stainless steel appliances, and a stylish backsplash. Whether you’re whipping up a weeknight meal or entertaining a crowd, this space delivers. Just off the kitchen, the family room boasts soaring cathedral ceilings, a striking gas fireplace, and a stunning palladium window that floods the room with light and frames the lush backyard. The main floor also offers a convenient mudroom with laundry, a powder room, and direct access to your backyard retreat. Upstairs, the spacious primary suite is a peaceful haven with views of the treetops, a walk-in closet, and a luxurious ensuite with a jacuzzi tub and separate shower. Three additional large bedrooms and a full 4-piece bath offer flexibility for growing families, guests, or work-from-home needs. The fully finished lower level is an entertainer’s dream—with a huge rec room, fifth bedroom, full bathroom, and plenty of space for a home gym, theatre, or potential in-law suite. Step outside to your private resort-style backyard: a sparkling in-ground pool, large aggregate patio, and cabana equipped with electricity and plumbing. Completely carpet-free, and located minutes from top schools, trails, and shopping. Don’t miss your chance to own one of the most desirable homes in West Brant. Book your private tour today! (id:59646)
61 Farley Lane
Ancaster, Ontario
Immaculate 3-bedroom, 3-bathroom, 3-storey home with a walkout to the backyard. Freshly painted and featuring hardwood flooring throughout. All closets are equipped with professionally installed organizers. Custom blinds and upgraded light fixtures enhance every room. The kitchen boasts quartz countertops, a trendy backsplash, and stainless steel appliances. This 0-5 years townhome is situated in a welcoming, family-oriented neighborhood with excellent schools, parks, walking trail, highway access and proximity to local amenities. Includes a garage parking spot with direct home access, plus a spacious separate storage room for your belongings. (id:59646)
68 Pinewood Road
Mcdougall, Ontario
Live work and play in your dream cottage country home! This beautiful, newly renovated three bedroom, two bathroom home/cottage is located on Strathdee lake, also known as Long Lake, located in the township of Mcdougall, District of Parry Sound. A good size lake for water skiing, tubing, fishing, swimming, kayak/ canoeing and paddle boarding. Also included is the abutting building lot to add extra privacy or future potential build. Located on a year round municipal maintained road. West exposure. Deep water for docking and jumping in for a swim! Open, bright and spacious living room with pot lights and vaulted ceiling. Main floor bedroom. New propane forced air heating system. New flooring, custom built kitchen and bathrooms. Large bedrooms for family/ entertaining. Walkout to upgraded/deck with glass railings. Enjoy an office with a view and high speed internet. Attached garage. Basement storage space/ workshop area. Just a short drive to Parry Sound for schools, shopping, theatre of the arts, hockey arena. hospital and more. Enjoy all-year activities while boating, great fishing, cross country skiing, snowmobiling no biking ATVing to name a few activities. Move in ready with all furniture included , checking off all boxes! Click on the media arrow for video, virtual tour and 3-D imaging. (id:59646)
56 Kilkerran Crescent
Kitchener, Ontario
Welcome to 56 Kilkerran Crescent. This stunning 4 level backsplit home with 3+1 bedrooms and 2 4pc bathrooms is located on a quiet family friendly crescent just steps away from Strasburg Creek trails. As you step inside, you'll notice the attention to detail and the recent updates that make this home feel brand new. The dining area that is adjacent to the living room is ideal for hosting guests and enjoying meals with loved ones. You will be immediately impressed by the large kitchen with an island that comfortably seats 4. The kitchen has been updated with new quartz countertops, tasteful backsplash, and new black stainless-steel appliances with solid maple cabinets with 17 dove-tailed soft-close drawers making it a chef's dream. The second level offers three large, light-filled bedrooms and a completely remodeled four-piece bathroom. The fourth bedroom, a large laundry room, a four-piece bathroom, and a family area with a warm fireplace are all located on the lower level, which is visible from the kitchen. The new vinyl flooring in the basement is easy to maintain and long-lasting. Enjoy this home's outdoor haven by stepping outside. The heated saltwater inground pool is ideal for a leisurely evening swim or scorching summer days. The backyard was completely landscaped in 2022, offering you and your family a quiet and secluded haven. From the contemporary additions to the backyard retreat, this house really has it all. Don't pass up the chance to personalize this gorgeous house. You won't want to miss this fantastic location, so schedule your showing right now! (id:59646)
7652 Riverside Drive
Lambton Shores (Port Franks), Ontario
Attention families, retirees, and Income Property Buyers! A rare opportunity awaits in Lambton Shores welcome to After Dune Delight, one of the area's most established and successful vacation rentals. Located in the heart of Port Franks, this fully renovated, over 2400 square feet of finished space, character-filled property rents for $500/night with a loyal, returning clientele. Whether you're looking to generate passive income or secure a private family getaway, the options are endless. This spacious home features 2+2 bedrooms, 2 full baths, and a half bath on the lower level. The main floor boasts an open-concept kitchen, dining, and living space. The kitchen is equipped with a large island, built-in microwave, and dishwasher, perfect for entertaining. The cozy living room includes a gas fireplace and walkout to a charming covered front porch ideal for bird watching or enjoying your morning coffee. Also on the main level: a spare bedroom, main bath, laundry, and an oversized master suite with a stunning 3-piece ensuite, a walk-in closet, and private access to a fenced-in sun patio complete with a hot tub and seating area. The fully finished lower level offers two additional bedrooms, a recreation room perfect for movie nights or billiards, a 2-piece bath, and a dedicated storage room. Just a short walk to both the beach and marina, this beautifully decorated home truly captures the spirit of coastal living. Every detail has been thoughtfully curated to create a relaxing, beach-inspired experience. Don't miss out on this exceptional investment opportunity. Schedule your private showing today, and hopefully we will see you at the beach real soon! (id:59646)
1003 Trailsway Avenue
London South (South B), Ontario
Welcome to this impeccable 2,728 sq. ft. Sifton "Walnut" residence situated on a premium corner-lot in desirable Warbler Woods: a showcase of contemporary design excellence and refined living. Meticulously appointed with over $180,000 in premium upgrades as the former model home, this architectural masterpiece offers 1,422 sq. ft. of main floor elegance complemented by 1,306 sq. ft. of upper-level sophistication. The striking exterior combines premium stone and dark siding to create an immediate impression of distinction and permanence. With two outdoor seating areas, upper and lower, the exceptional landscaping creates a truly resort-like setting, landscaped with trees including a mature River Birch, elegant Hornbeams, and the crowning feature a truly remarkable Weeping Scotch Pine that transforms the backyard into a welcoming retreat with a tasteful blend of wrought iron and wooden fencing and a large custom-designed shed. The upper level delivers a true owner's retreat where luxury awaits in the primary suite with its sophisticated, spa-inspired ensuite, and generous walk-in closet. Three additional well proportioned bedrooms ensure comfortable accommodations for family and guests alike. For the discerning buyer seeking room to grow, the unfinished walkout basement presents the perfect canvas for personalization. Direct backyard access creates seamless indoor-outdoor flow, while the versatile space awaits your vision whether that includes a professional home theater, recreation zone, private guest quarters, or a wine cellar. From the luxurious, modern kitchen with its premium appliances, the inviting and spacious front porch, no detail has been overlooked. Oversized windows bathe the interiors in natural light, highlighting the exceptional craftsmanship that defines this remarkable offering. This rare opportunity represents a perfect alignment of sophisticated design, premium construction quality, and untapped potential. (id:59646)
137 Pugh Street
Milverton, Ontario
This purpose built luxury semi-detached legal duplex property boasts 3 bedrooms and 3 bathrooms spread out over 1800 square feet above ground and built by award winning luxury custom home builder Caiden-Keller Homes. This home consists of 2 sepratae units, each with individual controls, gas and HVAC. Upon entering the property, you will find a spacious and inviting living area perfect for entertaining guests or relaxing with family. The main level also features a modern kitchen equipped with high-quality appliances, granite/quartz countertops, large island with breakfast bar, pantry and ample counter space, as well as a dining area with plenty of room for a large table. Upstairs, you will find three well-appointed bedrooms, including a primary bedroom complete with an ensuite bathroom including an upgraded stand-up shower and plenty of closet space. The two additional bedrooms share a full bathroom, making this home perfect for families or those who enjoy having guests stay over. Secondary unit in the basement includes a full kitchen, full bathroom, two bedrooms and recreational area. Customization options are endless with Caiden-Keller Homes Inc. Total square footage with finished basement is 2620 square feet. Outside, there is a private backyard backing onto greenspace, perfect for relaxing and enjoying the outdoors, as well as a driveway big enough for 4 additional vehicles and attached 1 car garage for parking as well as a private entrance into property. Interior customization available through custom home builder. Artist rendering photos. Photos based on previous model home depicting available upgrades and standards. (id:59646)
71658 Old Cedar Bank Lane
Bluewater (Hay), Ontario
Want to live by the beach? Here is your opportunity! This hidden gem has been recently completely renovated. This white brick showstopper bungalow is just steps from the lake and sandy beaches. Situated on a spacious double lot, this 3-bedroom, 2-bath home offers the perfect escape from city life and an ideal place to spend quality time with family. The main floor features an open-concept kitchen with all-new appliances. The kitchen offers beautiful well well-crafted cupboards, with stunning quartz countertops, a large island, and engineered hardwood flooring throughout. The bright and airy living room offers a beautiful view and tons of natural light. You will also find three comfortable bedrooms and a modern 4-piece bathroom on this, the main level. Downstairs, enjoy a spacious Rec room, a fourth bedroom, and a stylish 3-piece bath with a tiled shower and stackable laundry. One of the biggest highlights is the beach access, which is directly across the street, perfect for cooling off or catching one of Ontario's most breathtaking sunsets. The backyard also features a charming, finished bunkie with hydro and heat, ideal for reading, relaxing, and working from home. When you are done with your day's work, you can take the 5-minute drive to Grandend to enjoy a night out for supper at many of the great restaurants or enjoy some of the available evening entertainment. Don't miss this slice of paradise and book your showing today. (id:59646)
131 Spring Creek Drive
Waterdown, Ontario
Immaculate Apartment With One Bedroom, Family Room, Full Kitchen, Full Bath With Glass Shower, Personal Washer, Dryer, Pot Lights With Dimmer, Neutral Paint, Hardwood, Crown Moulding And One Parking. Close To Public Transit. 7mins from Aldershot GO Station to get to Toronto. Available furnished for $100 more. Move-In Ready. Tenant Pays 30% Of Utilities. Entrance is through the garage. 30% of Water, water heater rental, Electricity, Gas. (id:59646)
25 Redbury Street Unit# 28
Hamilton, Ontario
Perfect opportunity for first time buyers in this condo townhome with fees under $400 on the East Hamilton Mountain! A more traditional fee coverage that includes windows, doors (garage included) and the roof! Known as Quinndale Gardens, this 2 storey 1056 square foot unit features 3 bedrooms, 1 bathroom, large basement, 2 car parking, spacious yard within a meticulously maintained complex steps to parks, shopping, transit, several schools, Goodlife gym including a short drive to the Heritage Green Power Centre! A well priced unit perfect for those looking to enter the market! (id:59646)
76 Weymouth Street
Elmira, Ontario
Located in the coveted South Parkwood neighborhood, this beautiful home is designed for your family to grow and create lasting memories. Its elegant exterior blends brick, stone, stucco, and stained timber porch beams, setting a warm and inviting tone. Relax on the covered rear porch, crafted with composite decking, while your kids play in the fully fenced backyard or enjoy the nearby playground just a short walk away. Inside, the thoughtfully designed layout fosters connection and comfort. The sunken entry and 9-foot ceilings on the main floor create a spacious feel, while stained maple staircases with wrought iron spindles add timeless charm. The gourmet kitchen is a chef’s dream, featuring painted maple cabinetry, quartz countertops, soft-close hardware, and upgrades like pull-out spice racks, a decorative range hood, and integrated LED lighting. This is the heart of the home, where family meals and memories are made. Upstairs, your personal retreat awaits in the main suite. The luxurious ensuite includes in-floor heating, a custom tile shower with a niche and glass enclosure, and a freestanding tub for spa-like relaxation. Two separate vanities, one with a makeup station, add both elegance and practicality, while the spacious walk-in closet keeps mornings stress-free. The fully finished basement offers versatile space, ideal for entertaining or as an in-law suite. It features a wet bar, a cozy rec room with a modern electric fireplace, and thoughtful design for hosting family and friends. This custom-built Emerald Home is not only stunning but also smart, equipped with energy-efficient features, Control4 home automation, a video doorbell, and a rough-in for an EV charger. More than a house, it’s a place for your family to create memories, find comfort, and embrace life’s possibilities. (id:59646)
2305 Snyders Road E
Petersburg, Ontario
Beautifully Renovated Home – Minutes from The Boardwalk! Looking for space, but want to be close to the city? It doesn't get much better than this home! This 1 acre property is move-in-ready and has been fully updated with thoughtful upgrades throughout. Located just minutes from The Boardwalk, it’s the perfect mix of style, comfort, and convenience for your family. Enjoy outdoor living with a new 8-foot patio door leading to your private backyard oasis featuring an in-ground pool (2022), and hot tub (2021). A custom-built treehouse adds charm and fun for the kids. The exterior has been completely redone with a new roof (2022), siding/stone with foam board insulation, new soffits and eaves with leaf guards, and a new garage side door. Landscaping includes a retaining wall, levelled front yard, and tree removal for a fresh, clean look. Multiple outdoor gas lines. Need storage? There's a 24x38' Quonset building, and a 10x24' trailer body for all your storage needs. Inside, you’ll find a fully renovated upstairs bathroom with laundry, new flooring throughout the upper level and basement, and new baseboards and trim for a modern feel. New pot lights brighten every space, while a new fridge, stove, and dishwasher upgrade the kitchen. Water systems are top-notch with a new water heater, water softener, RO system, and new filters/pump for the well (2022). There are also new hot water lines to the exterior taps for added convenience. Additional perks include a new window in the front bedroom, main bath, and dining room, a heated garage, and a Husky slat wall system perfect for organized storage or projects. This beautifully maintained home is ideal for families looking for space, comfort, and move-in-ready ease—all in a fantastic location. Don’t miss it! (id:59646)
458 Upper Wentworth Street
Hamilton, Ontario
A charming and well-maintained home offering ample space, and a prime location. With 3 bedrooms and 2 bathrooms, this versatile home is ideal for families, first-time buyers, or investors looking for a fantastic opportunity. Step inside to discover a bright and inviting living space. The main floor layout creates a seamless flow between the living, dining, and kitchen areas, making it an excellent space for entertaining or relaxing with family. The kitchen boasts ample cabinetry, sizeable pantry, modern appliances, and plenty of counter space, perfect for home cooking. The main level also features spacious bedrooms, each offering comfort and functionality, along with an updated 3-piece bathroom. The basement has the potential to be converted into additional living space or recreation room, offering great flexibility for various needs. The property features a large finished storage-room with electrical attached to the garage that can be used as a man cave, workshop or even extra storage. As you step outside you are greeted with a beautiful backyard with access to a cemented crawl space for more storage, perfect for gatherings, gardening, or simply enjoying the outdoors. The driveway provides ample parking, , a rare find in this prime Hamilton location. Conveniently located just minutes from schools, parks, shopping,dining and limestone ridge mall, this home offers easy access to public transit, major highways, and downtown Hamilton. Whether you're looking for a move-in-ready home or an investment opportunity, this property has it all. (id:59646)
270 Fairway Road
Woodstock (Woodstock - North), Ontario
This is a ONE OF A KIND dream home with over 3100 square feet of living space! This home oozes style and elegance from the moment you drive up. Located in the sought after lifestyle community of Sally Creek and nestled amongst mature trees, backing onto the 1st fairway of Sally Creek Golf course, you'll appreciate the curb appeal, and more so the gorgeous sweeping views from the back. You can choose either the upper deck or lower patio! Inside the home does not disappoint. Front den could easily lend itself to a guest bedroom or home office. The main floors have vaulted ceilings, gorgeous Brazilian cherry hardwood flooring. The living room has stunning views. Two sided fireplace with built in surround, the other in the oversized master suite. Garden doors from either the master or living room! Upgraded custom kitchen with ample mahogany cabinetry, granite counters and gas stove. The master retreat offers a stunning ensuite with heated floors, jetted tub and more. Main floor laundry provides finishes off everything you need to comfortably live on one floor. The oak staircase leads you to a fully finished walk out basement, a huge rec room including another gas fireplace. Wet bar area with upgraded cabinets and loads of storage. 2 additional large bedrooms and another full bathroom (heated floors here too!) complete this level. This home offers upgrades for the most discerning buyer! With no neighbours on one side, just mature trees on conservation land, and the golf course view it truly makes this home and property a one of a kind in this neighbourhood. Just steps away from the Sally Creek Recreation Centre that is exclusively accessed by this neighbourhood to enjoy the many activities they offer. Conveniently located to many local amenities such as the Brickhouse Brewpub, Pittock Conservation Area, Cowan Park Sportsplex, and many more you will have no shortage of things to do, all that is left is to unpack and enjoy. (id:59646)
7026 Diane Crescent
London South (South V), Ontario
Welcome Home! Nestled in the highly sought-after Southwinds community in Lambeth, this beautiful and spacious two-storey family home offers everything youve been looking for style, space, and a stunning backyard retreat. Thoughtfully updated and meticulously maintained, this home boasts gleaming hardwood floors, high ceilings, elegant crown moulding, and nearly 3,500 sq ft of finished living space. The open-concept kitchen and family room span the back of the home, offering views of the fully fenced, oversized 70' x 170' landscaped lota perfect setup for entertaining or future pool plans.Upstairs features three generous bedrooms, including a primary suite with a luxurious ensuite and soaker tub. The family bath has been beautifully updated with quartz counters and new cabinetry, and all toilets in the home have recently been replaced. Downstairs, the finished lower level offers incredible flexibility with a large rec room, workshop/office, fitness or hobby space, a spacious fourth bedroom, and plenty of storage and utility room access. Bonus features include main floor laundry with a second backyard entrance and a walk-up from the basement. Enjoy your mornings or evenings relaxing on the back deck surrounded by mature trees and nature - your own private oasis. Located just minutes from Highways 401 & 402, and close to shopping, dining, parks, and the Lambeth Community Centre, this is a family-friendly neighborhood you'll love coming home to. Full list of updates available under documents. Dont miss your chance to own this incredible property in one of Lambeth's best communities! (id:59646)
3 Gibbs Crescent
Guelph, Ontario
Gorgeous former Model Home backing onto Conservation! This Gatto built south end home has so much to offer in its practical and spacious floorplan with 4 bedrooms and a fully-finished walkout basement. Close to schools, shopping and moments from the 401, and with a new community centre just being completed this amazing neighborhood offers every amenity. Enjoy the view from the comfort of your covered porch, the front has lovely gardens with minimal maintenance, a mix of stone and brick and custom garage doors. The interior offers space for everyone with the separate living room and family room divided by a double-sided gas fireplace. The dining room adjoining the kitchen is perfect for your family gatherings and special occasions. The kitchen has ample space and has a movable island in the adjoining dinette, features Stainless Steel appliances and a walkout to the wonderful bright deck. The backyard offers a beautiful view of conservation and accesses the walking trails leading to Preservation Park. The second level features a spacious primary bedroom with full 4 piece ensuite with a corner soaker tub with jets, stand up shower with bench and walk-in closet. Another 3 large bedrooms and full 4 pc bathroom are nicely spaced out on the second level. The bright basement is fully finished with a bedroom currently configured as a home office as well as 3 piece bathroom with tiled shower. Featuring ample natural light throughout, a neutral colour palette and every amenity a family could want! (id:59646)
497 Regal Drive
London, Ontario
This charming 3+1 bedroom side split home comes with two full kitchens and bathrooms, a family room on both the main and lower levels, and sits on a large 7,696 sq ft lot with a 361 ft perimeter. The lower level has a separate entrance with a walk-up, offering the potential to create a second unit. You will also enjoy a spacious garden, a single-car garage, and room for 4 more cars in the driveway. Ideal for both homeowners and investors, this property offers plenty of potential! Whether you are looking for a place to call home or just want a space that feels warm and welcoming, this one has it all. Sunlight pours in through the large windows, filling every room with natural light and creating a bright, cheerful vibe all day long. The layout is spacious yet cozy, perfect for relaxing or spending time with loved ones. This home is in a great neighborhood that is close to everything you need like parks, schools, and shops. The backyard is a peaceful escape with lots of room to unwind or entertain. It is the kind of home that just feels good the moment you walk in. Come see it for yourself—you might just fall in love. (id:59646)
106 Armoy Lane
Freelton, Ontario
WELCOME TO 106 ARMOY LANE… Explore the opportunities that await you in Antrim Glen, a vibrant community for those aged 55+. This charming home is just minutes away from essential amenities and city centers. Nestled on a peaceful lane, this home features two bedrooms and two bathrooms. It includes a single garage that provides easy access to both the interior and exterior. The exterior boasts modern taupe siding, elegant black shutters, landscaped gardens, high-quality concrete steps, and a welcoming front porch. Inside, you are greeted by a spacious foyer with double closets, leading to a bright living room and a large eat-in kitchen complete with a pantry. The primary bedroom features a walk-in closet and an en-suite bathroom equipped with a walk-in shower. There is also a second spacious bedroom with a double closet that can serve various purposes, along with convenient main floor laundry facilities. Many Major upgrades have been completed, including a new roof (2022), a water softener (2022), and a new furnace and air conditioning system (2021). These improvements ensure comfort and peace of mind for years to come. This home is ready for your personal touch. At Antrim Glen, you'll find an engaging lifestyle filled with a variety of activities, events, and services. The community offers fantastic amenities, including a heated saltwater pool, a poolside BBQ area, the Sundowner Lounge, a community kitchen, a billiards room, shuffleboard courts, an exercise area, a library, a craft room, locker rooms, and a cedar-lined sauna. Outdoor enthusiasts will enjoy the woodland walking trails, a horseshoe area, the community pavilion, and a private gardening space. Experience the charm of a rural escape without losing proximity, conveniently located just a short drive from Waterdown, Cambridge, Burlington, and Hamilton. (PARKBRIDGE FEES: TAXES $197.83 LAND LEASE $950.00 = $1,147.36 PER MONTH / ALL BUYER(S) MUST BE AGE 55+ ) *RSA* (id:59646)

