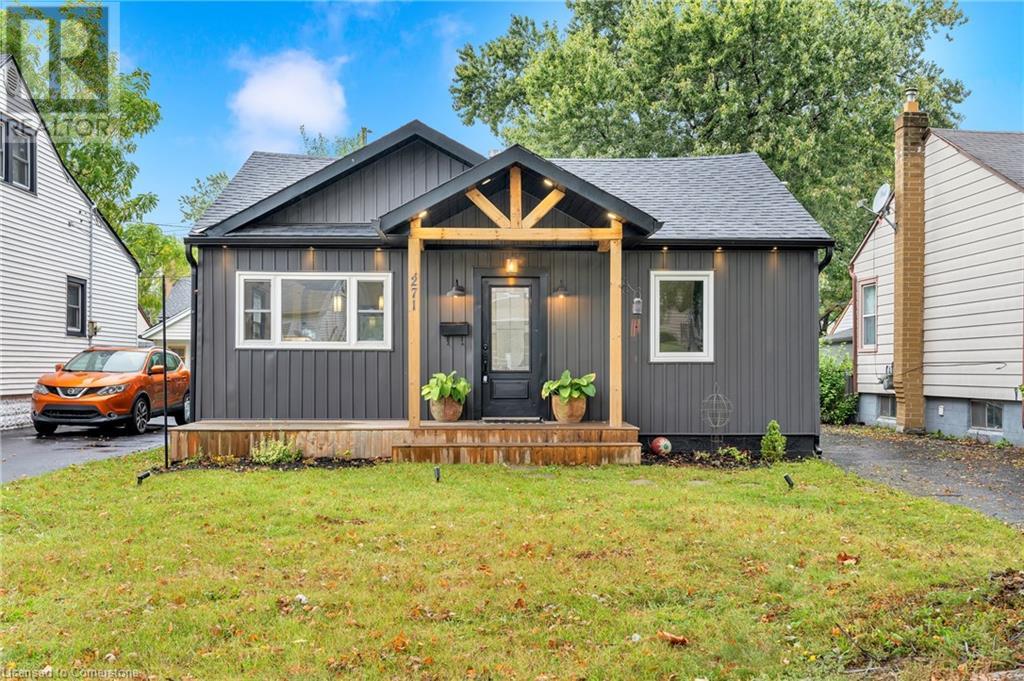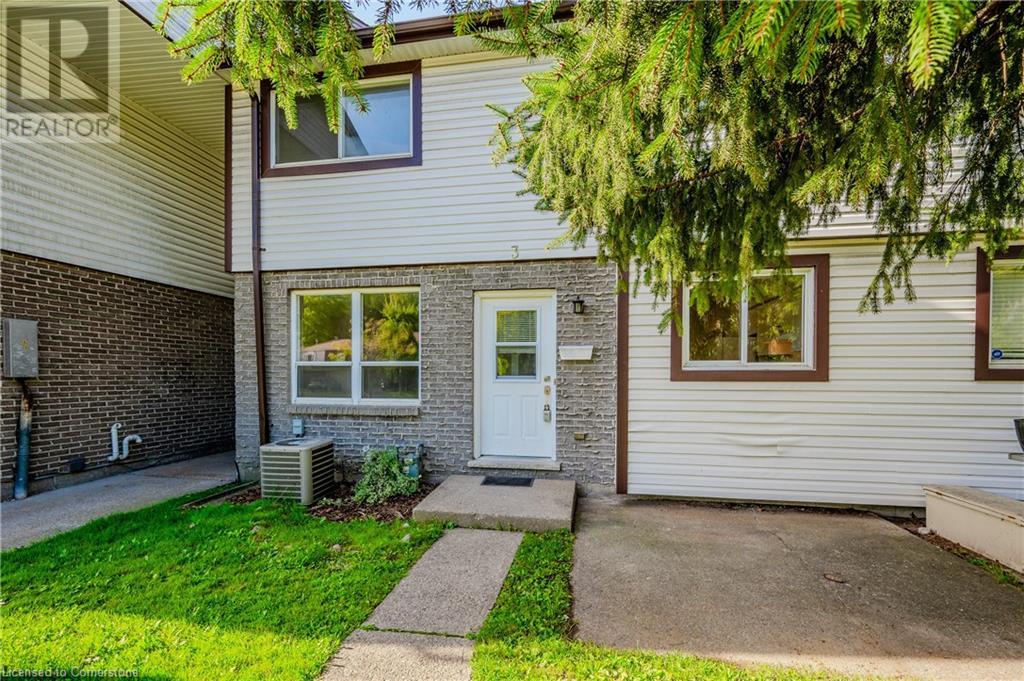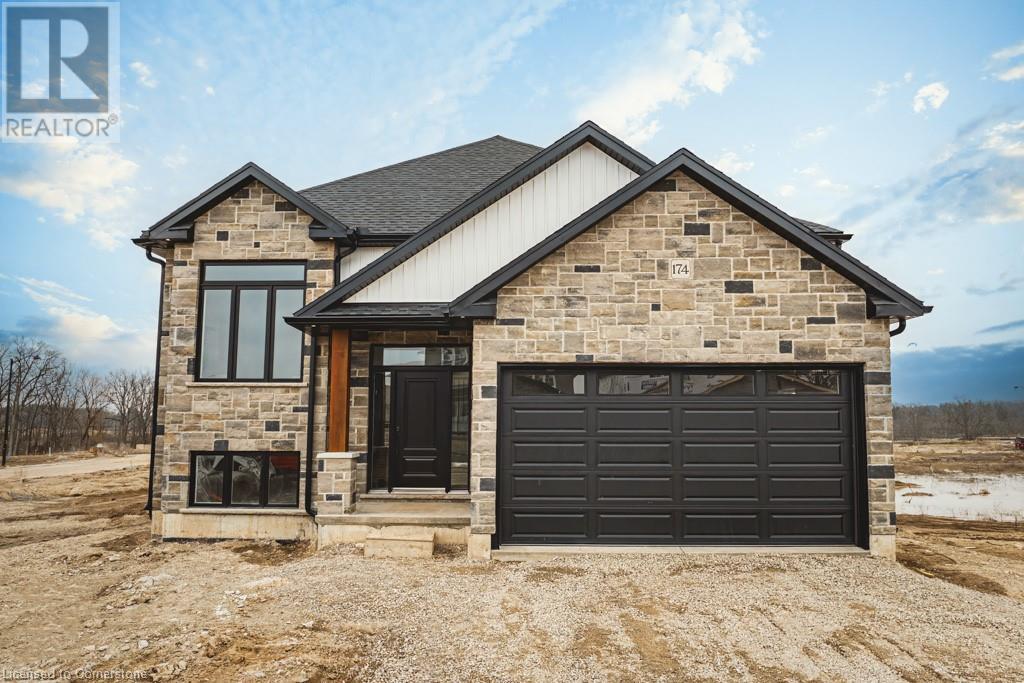271 Adeline Avenue
Hamilton, Ontario
Welcome to your future home sweet home! This stylish 2-bedroom, 1-bath gem is perfect for first-time buyers or those looking to kick off their Airbnb journey. Features you'll love: Vaulted ceilings, feel the spacious vibes as you enter! Quartz countertops: Elevate your kitchen game with sleek, modern finishes, stainless steel appliances and lots of storage. Perfect for your cooking videos! Eat-in Peninsula: Whether it's brunch with friends or late-night snacks, this space is made for good times. Huge Backyard: Host epic summer BBQ's or cozy bonfire nights under the stars. Your guests will never want to leave! Quiet Area: Chill vibes only! Mature trees provide shade and a peaceful retreat from the hustle and bustle. Prime Location: Just a short distance to transit and shopping, everything you need is within reach! This updated, modern haven is the perfect blend of style and functionality. (id:59646)
2090 Deer Run Avenue
Burlington, Ontario
?Welcome to this charming 2-story home, perfectly situated in a family-friendly neighborhood, steps from parks, schools, and local amenities! Enjoy easy access to transit and highways, making daily commutes a breeze. This property features a unique lot, siding onto green space with only one neighbor, offering privacy and tranquility. The home boasts California shutters throughout, an eat-in kitchen with ceramic tile floors, and a cozy main-level family room. Upstairs, you'll find a Primary bedroom with ensuite, along with 2 additional bedrooms and a 4-piece bathroom, ideal for family living. The fully fenced backyard is your private oasis, complete with a deck and an inviting inground pool—perfect for entertaining or relaxing on warm summer days. Recent updates include a new pool heater (2024), pool liner and pump (2023), a roof and select windows (2019), and a furnace and A/C (2021). The deck, installed 3 years ago, adds to the outdoor enjoyment, along with newer side fences (2019). Additional living space awaits in the fully finished lower level. This is a must-see home offering comfort, convenience, and numerous updates in a prime location! (id:59646)
291 Appleby Road
Ancaster, Ontario
Welcome to your dream home—your very own Muskoka in the City! Nestled in a sought-after Ancaster location, this impeccably maintained raised ranch is set on a beautifully landscaped 68'x107' lot, offering a private, park-like oasis right in your backyard. From the moment you arrive, you’ll be captivated by the inviting atmosphere and modern comforts that make this property truly special.This beautifully maintained raised ranch, situated on a mature 68'x107' lot in a desirable Ancaster location, invites you in with its stunning professional landscaping. The open-concept main level spans 1,418 sqft and features an updated, spacious kitchen equipped with stainless steel appliances and a quartz peninsula, complete with extra drawers and cupboards for all your culinary needs. Experience seamless indoor-outdoor living with a kitchen walkout leading to a large deck adorned with a pergola and a gas hookup for your BBQ. The steps down lead to a stone patio, perfect for outdoor lounging and entertaining family and friends. Inside, the living room captures attention with a focal-point fireplace framed by a rustic wood beam mantel. It opens up to a dining room bathed in natural light, highlighted by stylish rustic shelves. The home boasts three generously sized bedrooms, each with ample closet space, and a stunning 5-piece bathroom featuring quartz counters, double sinks, heated tile floors, and a convenient laundry niche. The fully finished lower level is versatile and ideal for in-law accommodations. It includes an L-shaped rec room with a wet bar, an additional bedroom, an office, and a 3-piece bath with a second laundry setup. A convenient walk-up leads directly to the side and backyard. Additional features include central air conditioning and a newly owned hot water heater (2023-24). This home seamlessly combines modern comforts with tasteful style, all set in a peaceful, park-like environment. Don’t miss the chance to make this exceptional property your own! (id:59646)
50 Bryan Court Unit# 31
Kitchener, Ontario
Attractive, customized, original owner Aspen Woods bungaloft end unit townhouse condo with double garage, main floor primary suite backing on to the lush forest of Natchez Woods in southeast Kitchener. Welcoming covered porch is ready to sit & share a coffee with a neighbour. Interior features include hardwood flooring throughout the main level with upgraded tile in the bathrooms and kitchen. The Dining room with coffered ceiling is suitable for use as an Office/Den. Fabulous Kitchen with totally wide open concept view to the Living room, the only unit in the complex with this expanded feature. Thick granite counters with curved breakfast bar, stainless appliances, double drawer dishwasher, Kohler cast iron sink with Grohe faucet plus three lazy susan corner cupboards all combines to impress with above average working space for meal prep & entertaining. The spacious Living room area with gas fireplace features a vaulted ceiling with numerous pot lights and side windows to enhance the space. A garden door walkout to the extended rear deck is a convenient access. Treat yourself to this Primary bedroom suite with vaulted ceiling, walk-in closet, and 3 pc ensuite having a large tiled walk-in shower. The triple window view of the scenic trees will greet you each morning as you wake up in bed. Up the stairs to the Family room/loft where the whole home audio/video system with cabinet is ready for you to relax and be entertained. Visiting grandchildren & guests will love the additional two bedrooms and 4 pc bathroom with Kohler deep soaker tub too! Though the basement level with walkout to ground level is unfinished it does offer substantial storage space and the opportunity to complete to your quality level & design in the future. Walking trails, shopping amenities, access to the Breslau International Airport, Chicopee Ski Hill and other venues makes this a wonderful area to experience and explore. A natural move for those looking to downsize. (id:59646)
25 Valleyview Drive
Guelph, Ontario
Quintessential walkout bungalow in a family neighbourhood! This charming 3+1 bedroom bungalow has been meticulously maintained by the same family for over 40 years. Such a long tenure is not uncommon on this street, numerous families have fallen in love with this friendly and supportive, tree lined, street. This home has so much to offer, it has a two-car garage—which you’ll be hard pressed to find elsewhere in the city—and more space than your average bungalow which gives you flexibility. The refinished hardwood floors and big bright windows warm the home all the way through. The walkout basement has a full bathroom and opens up so much potential for additional living space or even an apartment in the future. The home's prime location places you within walking distance of a grocery store, making daily errands a breeze. Nature enthusiasts will appreciate the close proximity to local parks, providing ample opportunities for outdoor activities and leisurely strolls. (id:59646)
3210 Dakota Common Unit# A303
Burlington, Ontario
Upgraded Valera Towers Spruce model with south and east views overlooking the townhouses across the way. Unit features include upgraded wide plank laminate flooring, quartz counters & kitchen backsplash, and marble in the bathroom. This two bedroom one bathroom unit with 9 ft ceilings feels light and airy and has 631 sq.ft. of living space plus a balcony over 100 sq.ft. in size. A fan coil provides an efficient heating & cooling system. Floor to ceiling wall of windows makes for a bright primary bedroom and the secondary bedroom has a frosted door entry allowing some natural light influence as well as privacy. The building has many amenities, including a rooftop pool, exercise room, BBQ area, sauna & steam room, party/meeting room and 24-hour security, and is handy to shopping, schools, parks, public transport, GO Service & major HWY access. (id:59646)
71 Fielding Crescent
Hamilton, Ontario
Located on a quiet Crescent in the family-friendly Lawfield neighbourhood, this raised bungalow has impressive curb appeal. Entering within the foyer, you will be warmly welcomed by a stone accent wall before heading up into the living/dining that is flooded with bay window's natural light. The main floor consists of a living/dining, kitchen, 3 good-sized bedrooms, and a 4 piece bath. Making your way downstairs, you will find a fully renovated lower level w/ a large rec room w/ fireplace, bedroom w/ massive walk-in closet, 3 piece bath w/ heated floors, oversized laundry room and separate entrance up to sunroom for potential in-law suite. Finish your days off and enjoy weekends in the backyard oasis, an entertainer's and golfer's dream with a large cabana and putting greens! Just minutes away from schools, shopping, highway access, amenities and more. Sq Ft Approximate. (id:59646)
445 Pioneer Drive Unit# 3
Kitchener, Ontario
WELCOME TO YOUR NEW HOME! Whether you're a first-time home buyer or savvy investor this townhome unit offers great value. As you enter, you'll fall in love with the new vinyl plank flooring complimented by the neutral fresh paint. The kitchen has a huge eat-in area and large window and both the kitchen and living room are spacious and bright. Upstairs are 2 very large bedrooms each with their own closets. The 4 piece bathroom also has many updates. The basement is where the living space continues with the rec room, storage, and an additional 2 piece bathroom. A well run complex with a fantastic pool for you and the kids to enjoy! This area has great access to extra parking, the 401 highway, public transit, and Conestoga College. Book your private viewing today! (id:59646)
28 Rosamond Crescent
London, Ontario
Welcome to this charming 3-bedroom, 2-bathroom semi-detached home nestled on a quiet crescent in the heart of White Oaks. Ideal for first-time buyers, investors, or young families, this home offers an exceptional layout that blends comfort and functionality across three finished floors. Step inside and immediately notice the bright and airy living room, perfect for relaxing or entertaining guests. The well-appointed kitchen offers ample storage and counter space, ready for your culinary creativity. The adjacent dining area provides a cozy space for family meals and gatherings, creating an effortless flow for everyday living. Upstairs, you'll find three generous bedrooms, each designed with comfort in mind. The primary bedroom offers plenty of space for your retreat, while the additional bedrooms are perfect for children, guests, or a home office. A 4-piece main bathroom completes the second floor, providing a stylish yet functional space for your family's needs. Venture downstairs to the partially finished basement, where a versatile rec room awaits. Picture cozy movie nights by the brick fireplace or transforming this space into a playroom or home gym, the possibilities are endless. Outside, the backyard offers a private escape, ideal for summer barbecues, gardening, or simply unwinding after a long day. The property's prime location in White Oaks puts you just minutes away from schools, parks, White Oaks Mall, the library, and local restaurants. With easy access to the Highway 401, commuting and travel are a breeze. This home offers not just a place to live, but a lifestyle of convenience, community, and opportunity. Don't miss the chance to make this delightful home yours! (id:59646)
0 Highway 17
Algoma Mills, Ontario
Pocket friendly 1 Acre property for fishing enthusiasts & investors or anyone looking to get into land ownership! Location Serpent River, North Shore. Freehold property approximately 1 acre (.99 as per Geowarehouse)2 minutes from beautiful Serpent River - A great spot for fishing and picnics. Approximately 100 feet of frontage on provincially maintained Hwy 17. 1.5 Hours West of Sudbury, 20 Minutes West of Blind River (Tim Hortons A&W & other amenities). 20 Minutes North of Elliot Lake. Hospital nearby for peace of mind. Hydro on street. Zoned: Residential R1. Lot is mostly cleared. As-Is, Where-is. Ideal for land investors or those looking to get into land ownership! (id:59646)
174 Pike Creek Drive
Cayuga, Ontario
THIS METICULOUSLY FINISHED CUSTOM BUNGALOW SHOWCASES IMPECCABLE ATTENTION TO DETAIL THROUGHOUT. THE LIVING AREA FEATURES A BUILT-IN FIREPLACE THAT EXTENDS FROM FLOOR TO CEILING, COMPLETE WITH A CONTEMPORARY MANTLE. AN OPEN-CONCEPT KITCHEN, HIGHLIGHTED BY AN IMPRESSIVE ISLAND, BRIGHT WHITE UPGRADED CABINETRY, AND LIGHT-FILLED PATIO DOORS, OPENS TO AN ELEVATED DECK THAT OFFERS A SPLENDID VIEW OF THE BACKYARD. THE SPACIOUS MASTER BEDROOM INCLUDES A WALK-IN CLOSET AND A LUXURIOUS ENSUITE BATHROOM, EQUIPEED WITH A STAND-UP SHOWER AND A SOAKER TUB. FULLY FINISHED BASEMENT WITH FULL IN-LAW SUITE WITH SEPARATE ENTRANCE, HIGH CEILINGS & LARGE WINDOWS, FULL KITCHEN WITH PRISTINE WHITE FINISHES, ADDITIONAL BEDROOM & MODERN BEDROOM, PROVIDES A BRIGHT AND INVITING SPACE THAT FEELS ABOVE GRADE. RSA. (id:59646)
48 Templar Court
Cambridge, Ontario
Welcome to 48 Templar Court located in a highly desired West Galt neighborhood on a quiet crescent. This single detached backsplit offers many recent updates including: an updated open concept kitchen Newer windows, roof (4 years old) doors, siding and insulation; New interior decorative barn doors, recently renovated private Master suite complete with a reading room/office and spa like ensuite! The ensuite features a two-person steam shower spa complete with blue tooth radio. The backyard is truly an oasis, with an inground gas heated pool, new sand filter with a poured concrete patio with a gazebo, pool shed with 100amp electrical service, fully fenced yard, surrounded by greenery. The backyard oasis is a must see. This home also offers a single car garage, double wide driveway with parking for 4. Conveniently located close to, parks, shopping, walking trails, minutes to the 401. (id:59646)













