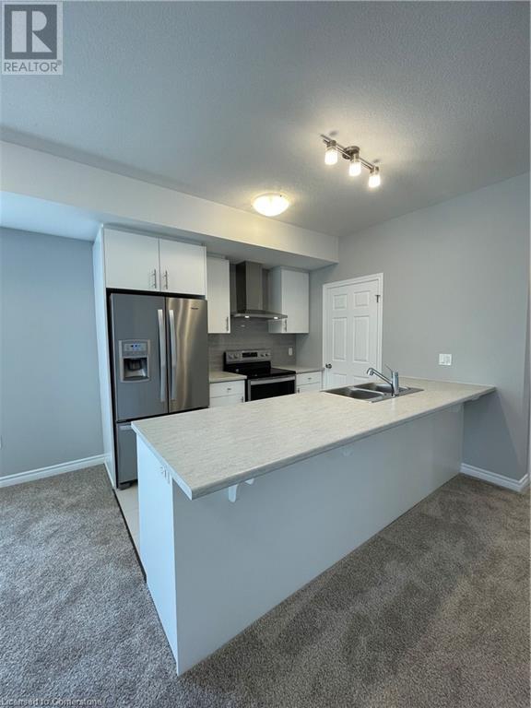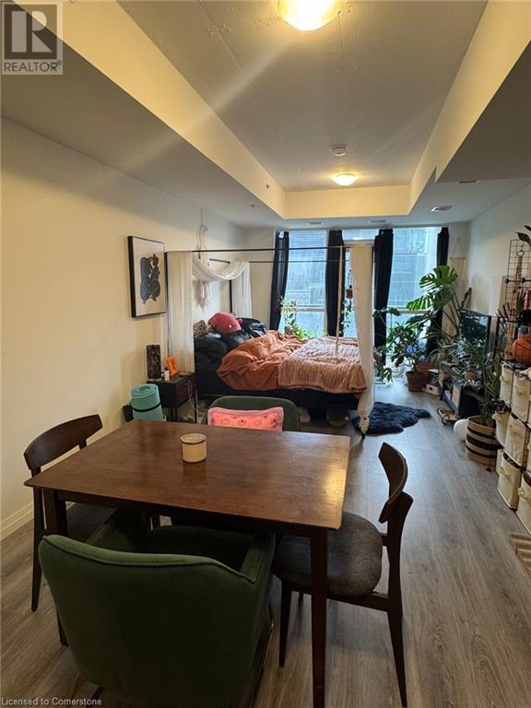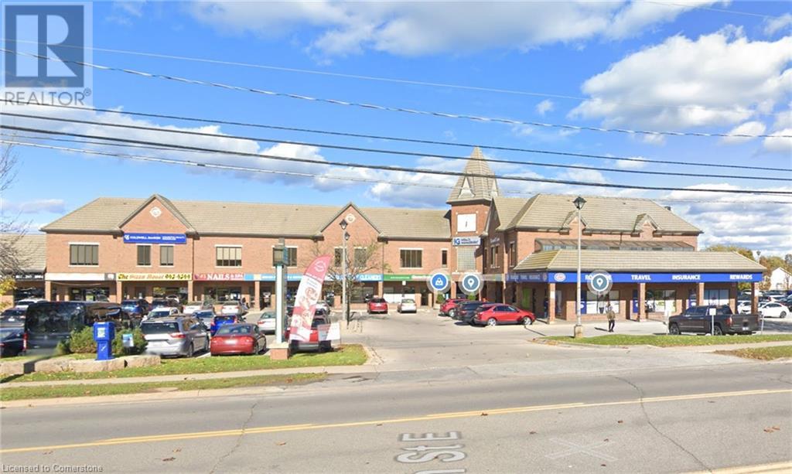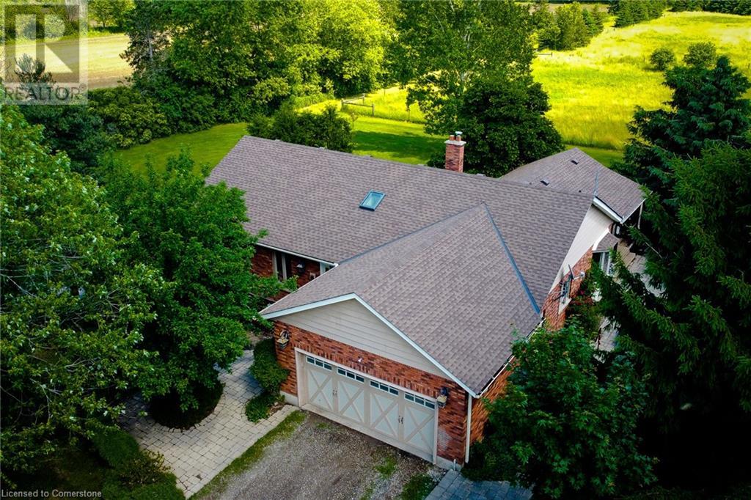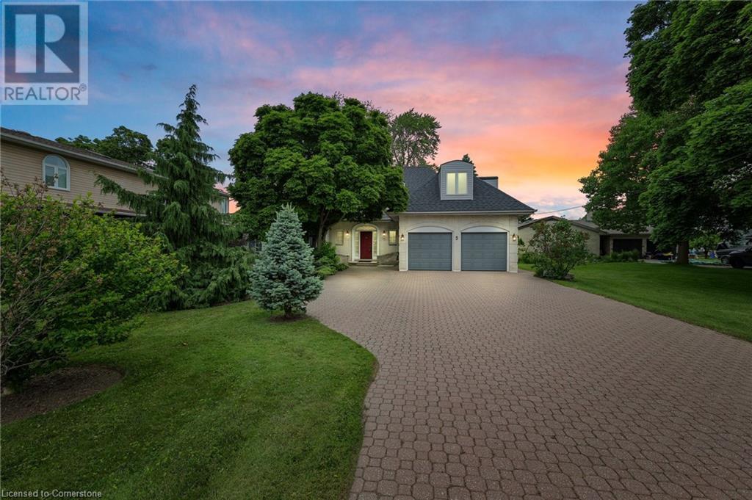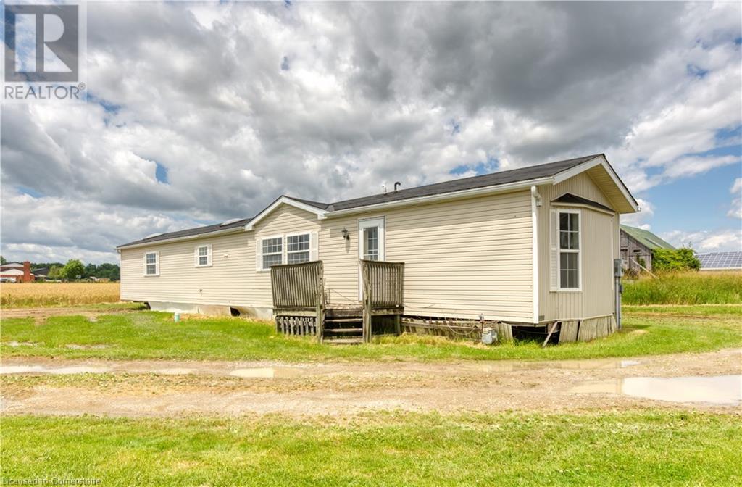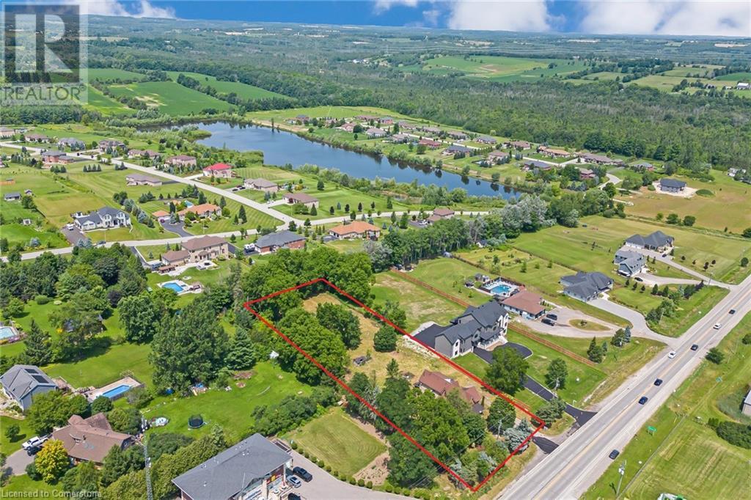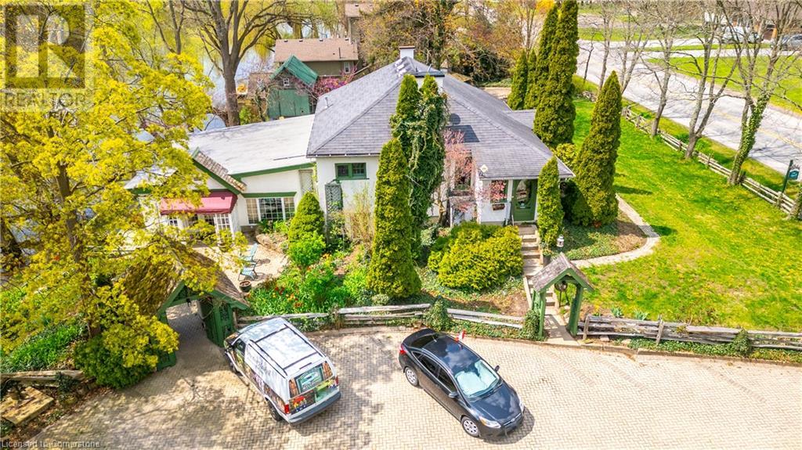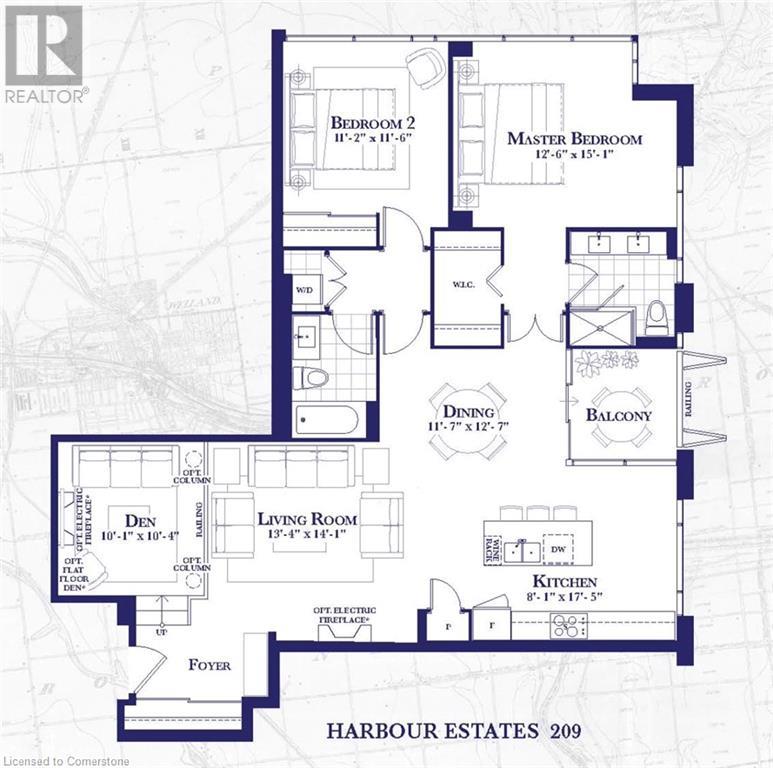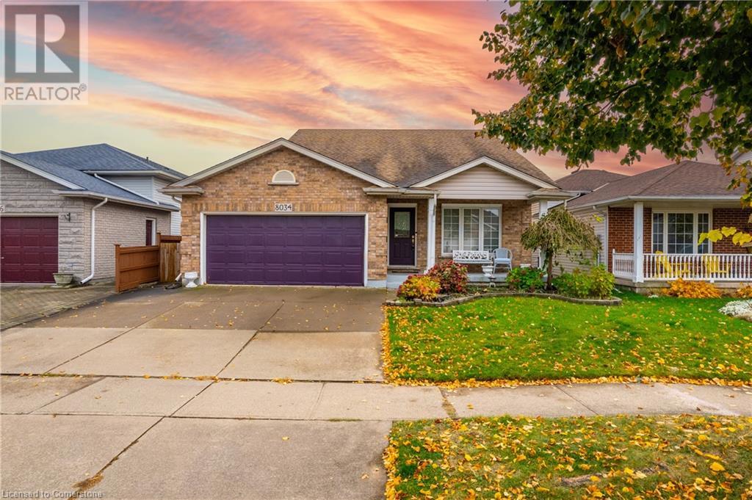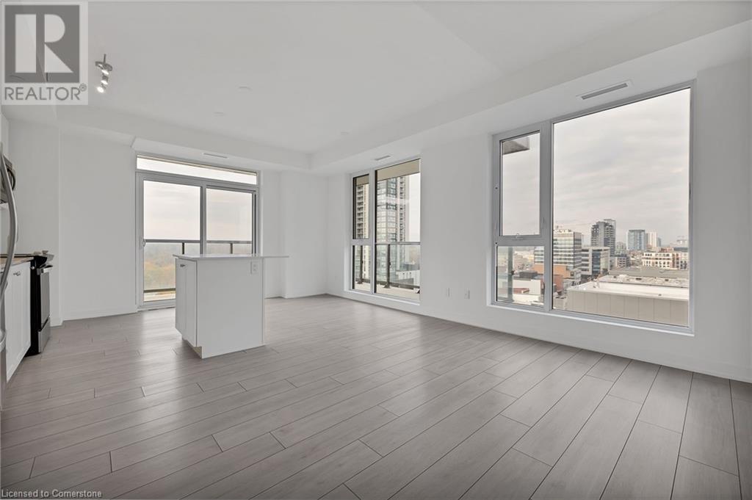26 Tweedsdale Street Unit# Lower
Kitchener, Ontario
Welcome to the comfort and convenience of this modern lower unit at 26 Tweedsdale Street. Featuring a private entrance for added privacy, this well-designed space includes 1 bedroom and 1 bath, with elegant marble finishes enhancing its contemporary appeal. The open-concept layout connects the kitchen and dining area, making it ideal for both everyday living and entertaining. The kitchen is equipped with stainless steel appliances, providing both style and functionality. The upper unit is currently occupied, and the tenants in the downstairs unit will be responsible for covering 25% of the total utility costs. Additional highlights include insuite laundry and a great location that offers easy access to local amenities. This unit combines modern features with a practical layout, all in a desirable neighborhood. Don't miss the opportunity to make this charming space your new home! (id:59646)
225 Harvard Place Unit# 508
Waterloo, Ontario
Bluevale Tower, one of the regions most affordable buildings in an exceptional location. Desired for affordability and convenience to shopping, universitiies, Conestoga College (Waterloo). The fees include all utilities. Purchase outright and you monthly running costs are just over $1,100 for a two bedroom, 2 bathroom. Bright, large units let you keep your living and dining room furniture if you are downsizing. Great closet space and in unit storage. Features a great 3 season enclosed balcony/sunroom with wonderful views of Bechtel Park. 1 Underground parking spot included. Loads of visitor parking. 3rd floor has walkout to the grocery store, bank and public transit. Tennis court, library, workshop, exercise room, sauna and party room are all in the building or grounds. Easy access to expressway, shopping, parks and walking trails. University Ave with the I-Express bus is a short walk. This unit is move in ready with fresh paint, updated kitchen, new dishwasher, new electric panel. (id:59646)
627 Mullin Way
Burlington, Ontario
Welcome to your dream home in sought after South Burlington! Located on a quiet family friendly street, this property has been completely remodelled from the inside out with attention to every detail. This fully renovated beauty offers a fresh, open-concept layout with airy, vaulted ceilings and sleek white oak floors that make every room feel spacious and bright. Imagine hosting friends in the expansive living area that seamlessly flows into the kitchen designed for serious foodies, or unwinding in one of the spa-inspired full baths with stylish finishes. With every detail updated and ready to enjoy, this home is the ideal mix of luxury and laid-back comfort. Ready to make it yours? Don’t wait—this one won’t last long! (id:59646)
707 Tamarac Street
Dunnville, Ontario
Great starter home for young family. Huge fenced back yard, large deck (24'4x12'6), detached garage (24'4 x 20'4) with wood stove. Home has great curb appeal. Sunroom, leads into bright living. Eat-in kitchen is spacious and offers plenty of storage and counter space. Laundry area is conveniently located on the main floor, storage under stairs. Main floor master bedroom, updated bath, and two additional bedrooms on second floor. (id:59646)
22 Chippewa Street W
Cayuga, Ontario
This charming 4-level backsplit semi-detached home in Cayuga is brimming with potential and awaits your creative touch! Boasting 4 bedrooms and 2 bathrooms, this residence offers ample space for a large family or visiting guests. The beautiful, tree-lined backyard is perfect for entertaining and creating lasting memories. Don’t miss the opportunity to make this house your dream home! (id:59646)
22 Walsh Court
Brantford, Ontario
If you are looking for a well kept home in a quiet neighbourhood with nearby nature trails, easy access to shopping and recreational facilities for children and adults this home is a great choice. An older established neighbourhood with mature landscaping and well built homes. This four level backsplit features four bedrooms, hardwood floors in the large bright living room. Updated windows and California shutters. Two baths, a three piece located on the third level with access to pool and gazebo ares for your outside summertime enjoyment. Five piece bath on upper floor along with three good sized bedrooms, all with closet space. Family room with fireplace, Office? bedroom area on third level. The four level contains the laundry and storage and a big finished room currently used as a craft room. The kitchen is bright and features a large eating area,. well landscaped lot. Front porch. Pool has all new stamped concrete decking and is fenced separately for the rest of the large yard. No rear neighbours. (id:59646)
1890 Rymal Road East Unit# 21
Hamilton, Ontario
Absolutely stunning turn-key END UNIT fully-finished Branthaven 2 storey freehold townhome on Stoney Creek Mountain, mins away from excellent schools, parks, 193 acres Eramosa Karst Trail, convenient shopping/Smart centers, variety of dining options, the Link & Upper Red Hill Valley & QEW making daily life effortless. The largest floor plan available in the complex offering 2400 square feet of finished living space. Tucked at The back of the development within the quietest block. No details have been spared. Upgrades galore inside and out of this gorgeous home featuring exquisite open concept main floor with 9 ft ceilings, 12 X 24 porcelain tiles upgraded cabinetry, quartz counters, island with breakfast bar & waterfall, dining room and large family room, inside entry from garage. Recent upgrades: 8 inch wide-plank flooring throughout, freshly painted throughout, Stairs new Berber carpet. Wide Sliding doors lead to your rear yard oasis with the deepest lot 111 feet, offers exceptional privacy and ample space for gatherings and outdoor activities. Enjoy a morning coffee/ evening wine in your own piece of paradise surrounded by professionally finished lush gardens. 3+1 spacious bedrooms, 4 baths, bedroom level laundry & cozy basement home office with potential separate entrance side door. The large master bedroom features a luxurious ensuite bathroom with double stone sinks, frameless stand shower, soaker tub and 2 walk-in closet hers & his. Click on the Multimedia button and enjoy the Video tour! (id:59646)
814 Broadway Boulevard
Peterborough, Ontario
Welcome to this charming and spacious 2-storey semi-detached home that seamlessly combines comfort, convenience, and style. Step inside to discover a thoughtfully designed layout with 3 generous bedrooms, including one conveniently located on the main floorperfect for guests or multi-generational living. The fully finished basement provides additional flexible space, ideal for a family room, home office, or entertainment area. With 2 dedicated parking spots, you'll have ample room for vehicles. Whether you're a growing family or looking for versatile space, this home checks every box with its blend of modern features and inviting atmosphere. (id:59646)
60 Oakdale Boulevard
Smithville, Ontario
CLASSIC ELEGANCE IN A FAMILY-FRIENDLY NEIGHBOURHOOD … Located in a fantastic, family-oriented neighbourhood, 60 Oakdale Boulevard, Smithville is within walking distance to great schools, parks & scenic walking paths. This spacious and meticulously maintained 3-bedroom, 4-bathroom, FULLY FINISHED 2-storey home offers over 3,500 sq ft of living space, including IN-LAW POTENTIAL with a full kitchen! Recent updates include a brand-new roof, ensuring peace of mind for years to come. Step through the archway onto the charming, covered porch and into the oversized foyer, where gleaming hardwood floors and elegant pillars create a sense of timeless sophistication. The combined living and dining room is bathed in natural light from large windows, while the open kitchen boasts a lovely tile backsplash, abundant cabinetry, a pantry, and stainless-steel appliances. The adjacent dinette features a WALKOUT to a covered concrete patio and a private, fully fenced yard with mature trees, lush gardens, and a firepit—perfect for outdoor entertaining. The bright MF FAMILY ROOM and a full bathroom complete the main level. A beautiful wood staircase leads to the second floor, where you’ll find the spacious primary bedroom with a walk-in closet and a 4-piece ensuite featuring a luxurious soaker tub. Two additional large bedrooms and another 4-piece bathroom offer plenty of space for the whole family. The FULLY FINISHED LOWER LEVEL is perfect for extended family or guests, with laminate flooring, potlights, and a recreation room with a bar, dining area, and FULL KITCHEN with a breakfast bar. A 3-piece bathroom, laundry room, and ample storage space add to the functionality of this level. Additional features include a double driveway, double garage with an interior divider wall and inside entry, and updates such as a new roof and furnace. This home offers easy access to surrounding communities and the highway. CLICK ON MULTIMEDIA for a video tour, drone photos, floor plans & more! (id:59646)
194 Gatestone Drive
Stoney Creek, Ontario
Welcome to 194 Gatestone Drive on the Stoney Creek Mountain. You will feel at home walking into this 3 bedroom, 2+1 bathroom townhome located in a family friendly neighbourhood with schools, parks, shopping, transit, highway access and the Eramosa Karst near by. This bright home has an open concept main level with hardwood flooring, sliding doors to a covered deck with gas hook up for BBQ. The upper floors include the primary bedroom with a 3 piece ensuite, 2 other good sized bedrooms and a 4 piece main bathroom. In the lower level you will find a finished recroom with a gas fireplace, a 2 piece bathroom, laundry and storage. You will enjoy the 1.5 attached garage and extra wide driveway for parking. This home is move-in ready, don't miss out! (id:59646)
Na #17 Haldimand Road
Cayuga, Ontario
Extremely rare, ultra picturesque 100.50 acre parcel of land exploding with raw, natural beauty boasting 2484 feet of coveted Grand River water shoreline...over 20 miles of navigable waterway at your doorstep to enjoy. Includes 683 feet of road frontage on scenic Haldimand Rd 17-10 mins south of Cayuga en route to Dunnville-relaxing 20-25 min commute to Hamilton, Stoney Creek, QEW-90 mins to GTA. This gorgeous piece of creation offers gentle rolling/undulating terrain to river’s edge includes approx 40-45 acres of workable land-of which aprox. 30 acres is garden soil river flats, intermingled with various sized mature trees/thickets/lush foliage features meandering creek dissecting high ground + river flats...a haven for wildlife! Several prime sites to build spectacular “Grand” River Estate with huge amount of acreage ensuring the “ultimate” in privacy...sanctuary for outdoorsman, naturalist or someone searching for an escape from life’s pressures with just enough fertile workable land to peak cash-cropper’s interest. Buyer/Buyer’s lawyer to verify/satisfy the attaining of ALL required/related building permits/zoning info with applicable levels of Government. Buyer responsible for building permits/developmental charge/lot levie costs + possible HST. Buyer to verify workable acreage amount. VTB 1st Mortgage available at attractive terms/rates & conditions. A property impossible to replicate...truly PRICELESS! (id:59646)
143 Valmont Street
Ancaster, Ontario
Welcome to your dream home in one of Ancaster’s most sought-after neighborhoods! This beautifully updated 4 bedroom, 4 bathroom home offers a perfect blend of modern elegance and timeless charm. Step inside to find a newer custom kitchen, complete with luxurious Cambria quartz countertops, sleek cabinetry, and high-end stainless steel appliances, making this the heart of the home for both daily living and entertaining. The open-concept living and dining spaces feature rich wood flooring, creating a warm and inviting atmosphere. Upstairs, the wood staircase with iron spindles adds a touch of sophistication. The huge finished basement provides additional living space, perfect for a family room, home office, or gym. With ample storage, this versatile area is ready to suit your needs. Outside, escape to your own backyard oasis! The spacious, meticulously landscaped yard boasts an inground heated pool surrounded by elegant stamped concrete is ideal for summer relaxation and entertaining. Whether you're enjoying a quiet evening by the pool or hosting a barbecue, this outdoor space is a true retreat. This home is close to top-rated schools, parks, shopping, and all the conveniences the area has to offer. Don't miss this rare opportunity to own a home that combines luxury living with a prime location. (id:59646)
495856 10th Line Unit# 59
Woodstock, Ontario
If you're looking for a peaceful and relaxing lifestyle with community amenities mere minutes from Woodstock then Braemar Valley Park is the place for you. Unit #59 is arguably the best lot in the park - a double wide treed lot measuring approximately 80 x 80 feet complete with paved double car driveway and tons of privacy. This home has been immaculately kept by one owner and boasts over 792 square feet. The current layout offers an office space, kitchen, living room, dining area, one bedroom, and sitting room which could easily be converted into a second bedroom. The space currently designated as an office nook features a sliding divider to separate the space. Thoughtfully laid out; the well appointed kitchen overlooks your dining and living areas. The kitchen includes all appliances, newer built-in microwave, and a good amount of cabinet space. Down the hall the 4 piece bathroom has the added bonus of a skylight directly above the bath/shower and lots of counter space. The cozy rear bedroom has plenty of natural light from three windows, and offers loads of storage with 3 built-in dresser units, large mirrored closet, and 2 built-in drawers. Step outdoors to an oversized deck with covered overhang perfect for barbecuing, and enjoy the numerous well-manicured gardens and mature trees that surround the property. Storage isn't an issue here with two storage sheds and a designated locker. This lot is lived in year-round. There are many amenities to enjoy in this 50+ adult community including: outdoor pool, hiking trails, green space, community planned activities, party & games rooms, library, fitness area, coin laundry, and assigned postal boxes. For more information please download the sales brochure. (id:59646)
28 Palace Street
Lambton Shores (Forest), Ontario
Discover the endless potential in this charming 3 bed, 1 bathroom home. From the moment you step inside, you'll be greeted by the warmth of a cozy fireplace in the family room. This home offers a classic layout with a comfortable flow, allowing for various design possibilities to fit your style. The spacious backyard is a true highlight, providing ample room for outdoor activities, gardening, or unwinding in the sun. Imagine hosting BBQs on the back deck or enjoying morning coffee in a peaceful setting. With schools, shopping & essential amenities just minutes away, youll enjoy the perfect blend of convenience and tranquility. This home presents an ideal opportunity for investors & first-time buyers alike, serving as a blank canvas for creativity. Don't miss out on this promising propertybring your ideas and transform this space into a home thats truly yours! (id:59646)
23 Upper Mercer Street
Kitchener, Ontario
This spacious family home, spanning over 3000 square feet of finished living space, is conveniently located near Grand River trails, Chicopee Ski Club with easy access to the 401. It boasts a wealth of features and upgrades. Enter through the large, covered front porch into a spacious foyer, with a powder room just to the right of the right - admiring the elegant bannister that enhances the main staircase. The main floor showcases a beautifully finished open-concept layout, highlighted by intricate millwork and solid oak accents throughout. A large transom window above the dining area’s extra cabinetry invites natural light, while the kitchen is designed with a built-in microwave and stunning granite countertops, seamlessly connecting to the spacious hardwood-floored living area. This area features additional custom cabinetry flanking a modern natural gas fireplace. Step outside to the rear deck, complete with a natural gas line for the bbq, custom garden boxes and a low-maintenance yard. For added privacy, retreat to the finished basement, where you can take calls in the office while keeping an eye on the kids through glass door in the large rec room, which benefits from egress windows. Upstairs, you will find two bedrooms which share a main bath, as well as conveniently located laundry conveniently, the primary bedroom and a private ensuite bath to help you unwind. The huge top-floor loft serves as a spacious additional living space, a games room, a private suite or all of the above! This home offers an abundance of features including a new heat pump in 2023, beautifully finished inside and out, you will want to make this home your own! (id:59646)
423 Westwood Drive Unit# 31
Kitchener, Ontario
Welcome to 31-423 Westwood Dr., Kitchener – a stunning, fully renovated 3-bedroom, 3-bathroom condo townhouse offering luxurious living in a vibrant community. Spread across two stories, this bright and airy home features high-end finishes and thoughtful design throughout. The main floor includes a welcoming family room with an electric fireplace, a modern kitchen with a pantry, and a convenient powder room. Upstairs, you'll find three spacious bedrooms, each with ample closet space, and a beautifully appointed full bathroom. The fully finished basement is an oasis, featuring a Zen-inspired rec room with its own electric fireplace, a wet bar for entertaining, a secret book nook, and an additional full bathroom. With a total of four electric fireplaces spread throughout the home, you'll enjoy cozy warmth in every space. Outside, the unit offers the convenience of parking right at your door, along with access to the courtyard's pool, playground, and the friendly atmosphere of this close-knit community. Located just minutes from shopping, dining, and essential amenities, this home offers the perfect blend of comfort, convenience, and lifestyle. A must-see for any buyer! - UPGRADES: 2015 Furnace, 2016 Primary bedroom, walk-in closet & barn door, 2018 Stair treads and risers on upper stairs, 2019 Kitchen complete renovation (floor original) and installation of pantry, Main floor bathroom, Panel upgrade, Fireplace bump out in living room and fireplace hard wired, 2020 Water Softener, Stair treads and risers on basement stairs, 2021 Air humidifier installed, 2022 Basement Renovation, Dry core sub floor and flooring installed, created basement wet bar with fridge, Bathroom-new vanity and chair height toilet, Utility Room board and batten install, and lighting upgraded and smaller laundry sink with faucet installed, new pot lights installed and suspended ceiling removed, 2023 Customize closet shelves, Flooring entire house (luxury vinyl plank). (id:59646)
815 Hyde Road
Burlington, Ontario
Executive 3 bedroom, 2.5 bath Town located in central downtown location in Westminster Place! Leave the car at home and walk to the Lake and your favourite restaurants and shops! Rarely offered end unit with wood burning fireplace (serviced yearly by condo corp). Large and private fenced backyard. Hardwood and tile flooring throughout principle rooms, bathrooms and bedrooms. Master bedroom has an ensuite bathroom (new shower stall and tile in 2021). Recently painted in neutral colours (2024). Underground parking right at your lower level door for ease of entry. Gas furnace new in 2023. Central Air unit new in 2021. Washing machine new in 2023. Roof, eavestroughs, cladding and upgraded insulation all done in recent years. Private courtyard for all residents to enjoy. Additional parking spots are currently available for sale in the development. Easy, quick access to QEW, 403, 407, Burlington GO, Burlington Transit, Mapleview Mall, Burlington Centre. Schools are in walking distance. You always wanted to live in the downtown core and this is a great opportunity. (id:59646)
90 Oat Lane
Kitchener, Ontario
BRIGHT, BEAUTIFUL END UNIT NOW AVAILABLE In Kitchener's Wallaceton Community!! This master-planned community located in Huron Park is close to many amenities which include shopping, restaurants, schools, community/rec centre, trails, highways and much more. 90 Oat Lane is a stunning brand new bungalow-style stacked town unit offering ease of access and functionality. The well-designed Coral floor plan showcases a spacious and open-concept layout. The large great room flows into the kitchen which boasts an abundance of storage, an extensive breakfast bar and gorgeous stainless steel appliances. The primary bedroom features an ensuite and walk-in closet, and provides access to a desirable porch area-the perfect retreat for a morning coffee!! The main bath is conveniently located right next to the spacious second bedroom. The in-unit laundry is an added bonus!! As this home is an end unit, there is the benefit of extra privacy, and additional natural light! Exterior maintenance-lawn care, snow removal, garbage pick-up are all included!! Tenant(s) will be required to show proof of insurance, and to arrange utility contracts in their name(s) (i.e.-heat/gas, hydro, water). Good credit is required. All applicants must submit a rental application, employment letter, current pay stub, references, and a complete credit report for landlord approval. Don't miss out. Schedule your appointment to view this home today, it shows beautifully!!! (id:59646)
25 Krug Street
Kitchener, Ontario
Introducing a stunning, modern furnished home located in the vibrant downtown area of Kitchener. This exceptional property features three bedrooms and two bathrooms, boasting high-end finishes throughout. The custom kitchen is equipped with quartz countertops and stainless steel appliances, offering both style and functionality. Situated in close proximity to downtown amenities, including restaurants and convenient highway access, this home provides the ideal blend of comfort and convenience. The rental includes all furnishings and one designated parking space, with additional parking available upon negotiation. Don't miss the opportunity to experience upscale urban living in this remarkable home. (id:59646)
23 Tartan Drive
Embro, Ontario
Welcome to Embro, where elegance meets modern comfort in this beautifully designed, 5-year-old home nestled in a peaceful, scenic neighborhood! Perfect for both families and professionals, this home combines tranquility with ultimate convenience. With over 2,500 square feet of thoughtfully crafted living space, you’re welcomed by a grand foyer that sets the tone for the spaciousness and style found throughout. The main floor is open-concept and ideal for entertaining, featuring a contemporary eat-in kitchen complete with a breakfast bar overlooking an inviting, sunlit living room. Perfect for family gatherings or hosting friends, this area flows seamlessly from indoor to outdoor living through a sliding door that opens to the deck and an oversized, fully fenced backyard. Outside, you'll find even more to admire with brick detailing around the exterior, adding character and curb appeal, complemented by recessed pot lights for a touch of evening ambiance and adding a rich & luxe look. Inside, the primary bedroom offers a private retreat with an ensuite bath and an impressive 9-foot walk-in closet, providing plenty of space and comfort. This home includes three beautifully finished bedrooms and three pristine bathrooms, all with easy-to-maintain, carpet-free flooring that enhances the home’s seamless, elegant flow. Ample storage solutions throughout the property help keep things organized, and the insulated two-car garage, equipped with an opener and man door, brings additional convenience. The partially finished basement is insulated, framed, and pre-wired, ready for you to customize to suit your needs. Nestled on a quiet street in a friendly, family-oriented community, this home offers a peaceful retreat while remaining close to local schools, parks, and amenities. With major highways nearby, you’re only 10 minutes to Woodstock, 15 minutes to Stratford, and 30 minutes to London, providing easy access to city life while enjoying the serenity of Embro. (id:59646)
108 Garment Street Unit# 803
Kitchener, Ontario
Welcome to 108 Garment Street Condos! This modern building in Downtown Kitchener includes a range of fantastic amenities, including an outdoor pool, BBQ areas, a sports court, a yoga studio, a fitness room, and a pet run. The spacious 8th floor bachelor studio unit features stainless steel appliances, granite countertops, blinds, along with a generous south-facing balcony for enjoying the views. Located just a short walk from the LRT, major employer offices, coffee shops and restaurants, and Victoria Park - this condo building ensures an easy commute and a vibrant lifestyle. 10 minute walk to Google, City Hall, GO Station, and so much more. Don’t miss your chance to make this your new home! (id:59646)
35 Chatfield Street Unit# 10
Ingersoll, Ontario
Welcome to your new home this stunning 4+1 bedroom & 3 Full bathroom bungaloft features a total of2348.43 sq ft of finished space that includes many upgrades that are sure to impress! The main floor offers a spacious Living & Dining area, along with the Master bedroom a full washroom and a 2ndbedroom that can be used as both an office or a bedroom, main floor laundry, a large open kitchen with stainless steel appliances. The stairs lead to a 2nd master bedroom with an open loft with storage and a Full washroom. The finished basement consists of a large rec room 2 bedrooms and a3-pc bath with a separate section for plenty of storage along. This executive neighborhood is just a few minutes to the 401 and is within commuting distance to London, Woodstock, KW & Cambridge. (id:59646)
1820 Canvas Way Unit# 84
London, Ontario
Welcome to this exceptional property located in the highly sought-after area of North London! This beautiful Detached has all the features and amenities modern families desire, making it a perfect fit for various lifestyles. As you step into the house, you'll be greeted by a warm and inviting welcome space adorned with beautiful ceramic tiles and Ash hardwood Stairs, setting the tone for the stylish and contemporary living experience that awaits you. This charming house offers spacious 4 bedrooms and 2.5 bathrooms, with a double car garage. The master bedroom has an ensuite bathroom and a walk-in closet, ensuring comfort and privacy. The kitchen is a true gem, featuring a bright and modern design, equipped with top-of-the-line appliances, and centred around an attractive Quartz Island, 9'Ceiling, Pot lights, a beautiful great room and a dining room with large windows. Inside entry from the Garage for more convenience. Location-wise, it doesn't get any better than this. Situated near the YMCA, library, shopping centers, and scenic trails, you'll have everything you need right at your fingertips. The owner required a rental application, a complete credit report with a score, plus proof of income. (id:59646)
298 Tagge Crescent
Kitchener, Ontario
This beautifully appointed family home is ready to welcome you! As you approach, you'll be greeted by a spacious 5-car driveway and a cozy front porch. Inside, the bright main floor boasts 9-foot ceilings, convenient laundry, and a stunning kitchen that opens into the dining area and living room. Step outside to your landscaped, oversized, fully fenced yard, complete with an interlock patio and fire pit-ideal for outdoor gatherings. Upstairs, you'll find a generous sun filled family room, a large primary bedroom with double walk-in closets and a luxurious 5-piece ensuite, along with two additional spacious bedrooms and another full bath. Featuring a fully finished basement with a separate entrance from the garage, it's perfect for multigenerational living or extra family space. Nestled on a large pie-shaped lot on a quiet crescent, you'll enjoy easy access to highways, parks, and most amenities. Don't miss this opportunity to make this versatile and inviting home yours! (id:59646)
1199 Lorne Park Road Unit# 7
Mississauga, Ontario
Step into this gorgeous +4,000 sq. ft. executive townhome in the heart of desirable Lorne Park. This rarely available home is situated in a private enclave shared with only eight other townhomes. So many features to share, including hardwood floors, smooth ceilings, crown moulding, pot lights, adjustable skylights (rare) and custom lighting fixtures. The executive chef kitchen is elegantly designed with a large footprint providing convenience, enjoyment and ease when entertaining. Features include granite counters, top of the line stainless steel appliances, breakfast bar section, plenty of storage, custom lighting fixtures and large island. The grand and bright staircase features wide landing and +20’ ceilings with adjustable skylights allowing plenty of natural light to flow into the home. There is a beautifully appointed private den/office on the main floor. The bedrooms are exceptionally large and spacious featuring large windows providing plenty of light, walk-in closets, storage and resort-inspired ensuite bathrooms. Accessible through double doors in the dining or living room areas is a spacious terrace where new owners will enjoy relaxing and entertaining. This space is designed with attractive, long lasting, maintenance-free materials and glass panels, providing tranquil private greenspace views. (id:59646)
119 Lincoln Street Unit# 209
Welland, Ontario
Beautiful views of the Welland Canal! A Boutique building featuring a total of only 15 units! This building has been thoughtfully designed and will be built by Rankin Construction. Interior design and finishings by R McAvoy Custom Design. Fantastic, open concept floorplan with 9-foot ceilings and quality finishes throughout. This unit boasts 2 bedrooms, 1 full bathroom and is approximately 950 square feet plus a spacious balcony! Perfect for retirees / empty nesters. Low condo fees! Includes 1 parking spot and 1 storage locker. Stainless steel appliance, quartz counter tops and premium build quality. This spectacular unit is ready for occupancy. Conveniently close to all amenities. (id:59646)
191 King Street S Unit# 307
Waterloo, Ontario
Available fully furnished, high-end Uptown Waterloo Bauer Loft now available! Very bright, open concept unit with floor to ceiling windows, large kitchen island, stainless steel appliances and granite countertops throughout. Master bedroom has 2 closets and luxury ensuite bathroom featuring jetted bathtub, glass shower, linen closet, backlit mirror, and heated floor. This beautiful suite also comes with underground parking, storage locker (right across the hall), in-suite washer and dryer, modern fixtures, and finished patio. Some extra bonuses included are Nest thermostat, built-in shelves with flat screen TV, furniture, and window coverings. The LRT stop, Vincenzos, Bauer Kitchen, and Uptown Waterloo all right at your front door! Rent includes water, heat & A/C, Tenant to pay only hydro and tenant insurance. (id:59646)
99 Willowlanding Court
Welland, Ontario
With 9 Ceilings, this attractive townhouse with brick & stucco exterior has an inviting covered front porch, pretty landscaped gardens, attached garage and a private asphalt driveway. This lovely open main floor design boasts tasteful decor, French doors that open to a cozy den, good sized kitchen with breakfast bar, SS appliances, plenty of cupboards and counter space, an appealing living room/dining room combination with corner gas fireplace and patio door leading to a quaint rear wood deck & peaceful surroundings. Delight in the primary suite with generous walk in closet and spacious 4 piece ensuite. Handy main floor laundry closet with stackable washer/dryer and sink located within the 2 piece bathroom. The lower level with stylish laminate flooring & large windows offers a spacious 2nd bedroom, 3 piece bath with walk-in shower and a huge unfinished portion of the basement allowing for opportunity to create additional living space. Won't last! (id:59646)
73 Birch Street
Cambridge, Ontario
Welcome to this completely rebuilt & renovated (2024), complete with a huge addition 3+1 bedroom, 2.5 bath, 2-storey detached home located in the Glenview neighbourhood. The moment you approach this home, quality of craftsmanship is apparent. The covered front porch welcomes you into the foyer & dining room. A large eat-in kitchen with two toned cabinetry, subway tile backsplash, quartz countertops & open concept living room boasts ample natural lighting, oversized patio door & pot lighting. A mudroom, main floor laundry with built-in cabinetry & quartz countertops, & a two-piece bathroom complete the main floor living space. Upstairs offers: three generous size bedrooms with Berber carpeting; the four piece bathroom with oversized ceramic tiles, full vanity with quartz countertops, & ceramic tub with tile surround; & the primary bedroom boasting large walk-in closet, pot lighting throughout, & en-suite bathroom featuring vanity with quartz countertops, ceramic flooring with in-floor heat, & shower with tile surround. The unfinished basement was crafted with high-quality ICF foundation & provides egress windows & roughed-in plumbing which is ideal for an in-law’s suite. Located on a large 64 x 167 foot, fully fenced lot. This property is located close to parks, schools, La grand river, shopping, & many amenities. (id:59646)
134 Angler Avenue
Port Dover, Ontario
Welcome to your dream home! This charming 9-year-old brick and stone bungalow is nestled in the serene community of Port Dover, perfectly situated between Hamilton and Brantford. The property features four spacious bedrooms and three beautifully designed bathrooms, providing comfort and privacy for the whole family. With two distinct living areas, this home offers plenty of space for both relaxation and entertaining. The modern kitchen is equipped with a pantry, giving you ample storage and counter space for all your culinary needs. A double garage provides room for vehicles and additional storage, ensuring you have space for everything. One of the highlights of this home is its private backyard, which backs onto a peaceful forest with no rear neighbors. This natural setting allows you to enjoy a tranquil, nature-filled retreat right at your doorstep. Windows throughout the main floor and basement fill the home with abundant natural light, creating a bright and airy atmosphere. The home also boasts ample storage space throughout, making it ideal for family living. Set in a quiet, close-knit community, this bungalow offers all the peace and calm of rural life, yet is just a short drive from city amenities. Don’t miss this rare opportunity to own a beautiful home in Port Dover’s sought-after neighborhood. Schedule a viewing and experience this stunning bungalow for yourself! (id:59646)
5930 Bassinger Place
Mississauga, Ontario
Large Detached with Legal 2 bedroom Apartment in the heart of Churchill Meadows! Offers a perfect blend of luxury and comfort with 4+2 spacious bedrooms and 3+1 bathrooms, including a beautifully appointed master suite featuring a double-sink ensuite. Step inside to a grand entrance with an elegant curved wooden staircase, leading to a main floor that boasts hardwood flooring throughout the inviting sitting area, dining room, and lounge. The powder room and laundry are located on the main floor for convenience. Pay a part of your mortgage with income from a legal 2-bedroom basement suite with a private entrance. Your private backyard oasis awaits, complete with a sparkling pool —ideal for entertaining family and friends. With a double garage and parking for 6 vehicles, you’ll enjoy unmatched convenience. Situated in a prime location, this home is surrounded by excellent schools, beautiful parks, and major shopping malls, ridgway plaza with effortless access to highways 401 and 403 as well as public transit. Don’t miss this opportunity schedule your viewing today! (id:59646)
155 Main Street E
Grimsby, Ontario
Professional office space 2nd floor, of a two-story building, elevator, wide hallways, existing bathrooms. 10,350 sq. ft. divisible. Onsite parking, minutes to the highway. Next door to the soon to be completed New Grimsby Hospital. Perfect Medical Space. Call listing Broker of Record Paul Ciardullo. (id:59646)
Pt Lt 13 Willodell Road
Niagara Falls, Ontario
MINUTES FROM NEW HOSPITAL LOCATION IN NIAGARA FALLS. 1.3 MILLION SQ FT. HOSPITAL TO BE BUILT FROM 2023 - 2028. PROPERTY FRONTS ON QEW, 1800 FT. WILLODELL, 1200 FT AND ON MARHSALL RD. 2400 FT 54 +/- ACRES OF LAND. 35 +/- ACRES LEASED TO FARMER. 18 +/- BUSH & TREE. CREEK RUNS THROUGH THE PROPERTY. EASEMENT IN FAVOUR OF GAS COMPANY. BUYER TO DO THEIR DUE DILIGENCE. ONE OF THE SELLERS IS A REGISTERED REAL ESTATE REPRESENTATIVE. BUYER / BUYERS AGENT TO DO THEIR OWN DUE DILIGENCE REGARDING ZONING AND USE. SUBJECT PROPERTY IS 1.3 KM AWAY FROM THE NEW HOSPITAL LOCATION. MOTIVATED SELLER TRY YOUR OFFER! ANY REASONABLE OFFER WILL NOT BE REJECTED! (id:59646)
1101 Derry Road
Milton, Ontario
Are you seeking a turnkey farm operation conveniently located near the GTA? Or a farm with local government approval for special crop businesses and no close neighbors? Look no further! Presenting an exceptional opportunity in the prestigious town of Milton. Just minutes away from major cities and highways, this expansive 23.5-acre property boasts fertile sandy loam soil, 2 acres of meticulously maintained greenhouses, a charming 4-bedroom house, and a tranquil pond. With nearly six decades of stewardship under the same family, this rare gem offers immediate potential for flower and vegetable cultivation, plus ample room for expansion with its flat, open landscape and natural gas connection. The package includes essential amenities such as two gas boilers, a loading dock, spacious barns for storage, and all necessary farm equipment and tools. Benefit from proximity to the GTA, ensuring seamless access to millions of potential customers. With urban expansion and population growth on the horizon, the value of this prime land is poised to skyrocket, featuring 751 feet of frontage along business Highway 7. Seize this extraordinary opportunity! The current owner is eager to assist you, and a Vendor Take-Back Mortgage is possible. Don't let this rare chance slip away—act NOW! (id:59646)
120 Pauline Johnson Road
Caledonia, Ontario
Lovely 10.2 acre property with approx 3 acres of fenced paddocks backing onto Fairchild's Creek. 3 minutes from Ancaster. Custom built 3 bedroom 2 bath brick bungalow with Brazilian Cherry hardwood, ensuite, open kitchen with cherry cabinets, granite counters, built in oven, stove, microwave & dishwasher. Double attached garage with electric car charging station. 1.5 detached garage. 42 x 36 workshop/barn with hydro & water ready for your at home business. Updates: 2015 Paddock Fencing with Water to barn and Drinking post in the Run/in Shed ready for your pasture buddies to move in! Tiled LR and Epoxied Basement floors to look like copper. 2017 Roof and Septic redone 2020 Back Deck, Generator, Lr, Dr and Fam Rm Windows and Sliding Dr Redone. Roughed in bath plumbing in basement with sewage pump. 2021 Converted from oil to New Propane Fce and C/A 2023 Water Heater owned, Eavestroughs with Gutter Guards. Retiled Kitchen (id:59646)
43670 Sider Road
Wainfleet, Ontario
Located in the beautiful Niagara region, near the fishing town of Dunnville and close to HWY3, this 25-acre working farm features desirable sandy loam tile-drained soil. The picturesque scenery includes mature bushes and trees surrounding the property. The recently renovated farmhouse boasts rustic hardwood floors, a metal roof, four bedrooms, two washrooms, a spacious family room, and an office. The charming home also includes an authentic wood stove in the living room. The detached garage comes with a workshop, and the property features a large Quonset hut and a recent 14’x24’ horse barn with hydro and water, which has been used for chickens, ducks, and goats recently. There is also a large fish-stocked pond (25 feet deep), two wells (including a new well for the house), and a cistern. The land is currently planted with about one acre of table grapes and six acres of fruits (peach, apple, pear, cherry). All fruit and grape plants are approximately five years old and ready for full harvest. The rest of the land is used for garlic, sweet corn, soybean, and other vegetables. The farm employs organic farming practices and includes two hoop greenhouses, allowing for nearly year-round activity. Enjoy the rural lifestyle and the privacy this property offers. This price reflects the seller's motivation for a quick sale. Don’t miss out! (id:59646)
5 Wendakee Drive
Stoney Creek, Ontario
Nestled on the South shores of Lake Ontario, this elegant custom French country home stands as a testament to refined living. Set upon a half-acre waterfront property, it boasts panoramic views that stretch across the glistening waters to the iconic Toronto skyline. Step inside to discover a harmonious blend of classic elegance and modern comforts, where hardwood floors grace the living spaces, and 8.75-foot ceilings on the main floor impart a sense of grandeur. Elegance is in every corner, with exquisite touches such as wainscoting and crown molding adding an extra layer of refinement to the interior. The floor plan effortlessly connects the inviting living areas, creating an ideal setting for both intimate gatherings and grand entertaining alike. The heart of the home lies in the gourmet kitchen, where culinary enthusiasts will delight in premium appliances, custom cabinetry, and granite countertops. Outside, the expansive grounds beckon you to embrace the beauty of nature, with lush landscaping and manicured gardens creating an oasis for relaxation and contemplation. Whether basking in the gentle breeze on the spacious patio and deck or savouring a sunset moment on your Beach. This property offers a rare opportunity to experience waterfront living at its finest. Discover one of the best-kept secrets in the region and immerse yourself in the luxury and beauty of this premium home. (id:59646)
1141 Concession 1 Road S
Cayuga, Ontario
Have house prices been getting you depressed - and you just can’t find affordable housing anywhere - well it’s time to check out this beautifully renovated 1,175 sq ft modular home offering metal clad exterior, 2x6 perimeter wall construction, insulated under floors/walls/attic includes new roof covering-2024, low maintenance vinyl flooring through-out-2024 plus natural gas furnace/AC-2024. This original owner unit introduces functional, uncomplicated floor plan includes convenient front & rear foyer continues to open concept kitchen ftrs oak cabinetry, adjacent dinette enjoying patio door walk-out, spacious/bright living room boasting vaulted ceilings & oversized picture window, large primary bedroom incs 3pc en-suite & double door closet, roomy guest bedroom, 4pc main bath & desired main level laundry room. This vacant unit is currently located at 1141 Concession 1 Road South, Cayuga - for easy viewing. The perfect “Move-In-Ready” unit suitable for a trailer park of your choice - economic auxiliary home option - or ideal venue for large farmers requiring housing for off-shore/migrant workers. (id:59646)
385 Winston Road Unit# 307
Grimsby, Ontario
Stunning (Rose haven) Development in Grimsby On The Lake! Approx. 835 Sq Ft unit. 1 BEDROOM +BONUS ROOM, CAN BE USED AS HOME OFFICE OR 2nd BEDROOM + 2 FULL WASHROOMS. A stunning clear view of Lake Ontario from a very generous size balcony and Bedroom. Make this stylish unit a great investment property or move in yourself and enjoy! (id:59646)
3385 Binbrook Road
Binbrook, Ontario
Welcome to 3385 Binbrook Road, Binbrook, Ontario, a prime investment opportunity. This .66-acre lot features a charming 3-bedroom bungalow built in 1991. The spacious property offers the potential to develop 14 townhouse units, making it ideal for developers and investors. The existing bungalow can be retained as a rental or replaced for new construction. Located near schools, parks, and shopping, this property promises significant ROI. Contact us today to explore this exceptional opportunity. Buyer to verify any details to use property as they’d need. (id:59646)
8918 Wellington 124 Road
Erin, Ontario
Build your dream house now, without waiting. 1.6 acre, flat lot with beautiful, mature trees in a neighbourhood of country estate homes. Building permit will be completed before closing for a 5,800 sq ft, 4 bedroom, 6 bathroom estate home. (Seller is available to provide a completed home). Good schools, amenities close by and excellent access for commuters make Erin a desirable location for people looking for room and to escape to the country. If you have been dreaming of a new home with room to grow, this is it. (id:59646)
1552 Regional Road 81 Road
St. Catharines, Ontario
Over 16 stunning acres filled with residential space, multi residential set-up, perfect for AirBNB-ing if desired, Commercial potential if desired, Waterfront access, tons of nature and unique structures including a huge workshop, a large green house and 3 separate units all with incredible income potential, storage space, sheds and more! The interior of the main home consists of over 1800 sq ft well maintained by long time owners! Current tenants paying over 1800$/monthly and willing to stay or offer vacant possession, flexible possession available, easy showings; This property has private water access, ponds, forest areas and a HUGE 10 car parking area. a VERY unique MUST SEE property. (id:59646)
63 Lakeport Road Unit# 209
St. Catharines, Ontario
Experience carefree living in Port Dalhousie, a waterfront community on the south shore of Lake Ontario! This waterfront 2 bedroom + Den, 2 bathroom pre-construction condo has over 1300 sqft and features an open concept living space, designed with high ceilings, a welcoming foyer, and wonderful lake views from the 55 sqft balcony and every massive window. One-of-a-kind spacious kitchen with expansive breakfast island, wine rack, and lit glass cabinets designed for cooking and entertaining. Unique amenities are offered throughout the building including a Café/patio & convenience store, restaurant with room service & a terrace overlooking the waterfall, dog wash and pet grooming station, outdoor patio space, concierge, exercise and meeting rooms, outdoor pool and much more. Sales Centre is open to the public Mon-Tues 12pm-5pm (by appointment) / Wednesday 12pm-6pm (walk-in) / Sat-Sun 12pm-5pm (walk-in). (id:59646)
8034 Woodsview Crescent
Niagara Falls, Ontario
Nestled in the heart of Niagara Falls at 8034 Woodsview Crescent this lovingly maintained back split has over 2500 sq ft of total finished living space & has been tastefully updated and is move-in ready. Boasting an open floor plan with vaulted ceilings, this home shines with natural light and features an elegant mix of hardwood and tile flooring. The newer kitchen is designed for both style and function, with direct patio access through sliding doors that open to a serene backyard—complete with a gazebo and shed, perfect for relaxed afternoons. Inside, both primary bedroom and 2nd bedroom have walk-in closets and are spacious. Discover more living space in the lower level with a welcoming gas fireplace, a 3rd bedroom, 3 pc bathroom and plenty of sunlight, great for family gatherings. The fully finished basement is a bonus. Perfectly situated close to schools, parks, and QEW access, this home suits families and those looking to downsize alike. (id:59646)
55 Duke Street W Unit# 909
Kitchener, Ontario
2 bed 2 bath condo for lease in the heart of Kitchener! The chance you've been waiting for is now available! With convenient access to the LRT, City Hall, Google, and KW's tech hub, as well as the city's shopping, restaurants, and Victoria Park, which holds a multitude of events all year long, this property is located in the center of Kitchener's downtown. This 2 bed 2 bath unit boasts 996 sq. ft of living space, a 167 sq. ft balcony, as well as 1 parking space. This incredible unit has several upgrades added, including an extended island and walk-in shower! With breathtaking city views and outstanding building facilities, this unit makes remaining at home simpler. A few of the facilities in the building include a common BBQ area, a rooftop jogging track, an extreme exercise area with a spin machine, outdoor yoga, a dog wash station for your pets, a third-floor sunning terrace, and much more. You've finally found the way of life you want! (id:59646)
38 Howe Drive Unit# 1a
Kitchener, Ontario
Discover this spacious 3-bedroom, 2-bathroom end-unit townhome, perfectly situated just steps from the expressway, Sunrise Shopping Centre, and numerous amenities. This two-storey home features a RARE two parking spaces conveniently located right out front and main-floor laundry. The open-concept layout boasts soaring 9-foot ceilings and a carpet-free main floor, perfect for entertaining. The dining room seamlessly flows onto a private deck—ideal for BBQs, al fresco dining, or simply relaxing. The bright, spacious kitchen offers ample natural light and plenty of room for meal prep. A well-sized main living room is complemented by a large storage closet or walk-in pantry. Upstairs, the expansive primary bedroom includes a walk-in closet, and the recently renovated bathroom is complete with a walk-in shower. Two additional bedrooms provide ample space and comfort. On the main floor, the utility room includes a brand new hot water tank and a well-maintained water softener, alongside a convenient laundry area. Guest parking available! The location is great, with proximity to schools, shopping, and the expressway. Whether you're a family, downsizer, or investor, this end-unit townhome offers incredible value. Don’t miss out on this exceptional home—call to book a showing today! (id:59646)
1059 King Street W
Hamilton, Ontario
Amazing established TCBY yogurt franchise in heart of Westdale. Location very close to McMaster University. Grossing over $20K average per month & at 1 time more than double that! Could easily be ramped up once again. NEW Franchises selling for between $200,000.00 to $250,000.00 w/o established clientele. *Same owner for over 30 years & only reason they are selling is due to health issues. Approx 1000 sq ft of retail space + basement, (as per Seller). Since 1981, TCBY has been known for innovative yogurt flavors & exciting new products. They offer a selection diverse enough to appeal to just about everyone. From their signature soft-serve yogurt to our new, fruit & yogurt packed smoothies; the choices are still perfect for a healthier, active, & balanced lifestyle. They also carry decadent ice creams & cakes for any occasion.TCBY Westdale has been proudly serving the community for over 30 years & counting & thanks to our loyal fans they have become Westdale's premier frozen yogurt destination. Subject to Lease assumption approval from Landlord, along with training & acceptance of applicant by Franchisor. *CAN BE PURCHASED AS ASSET SALE & LEASE LOCATION OTIMIZATION AS FRANCHISE RENEWAL NOT EXECUTED. Both Landlord & Franchisor are co-operative & open to the transition. Extensive list of chattels and equipment provided & all owned. Point of sale system is owned. Confidentiality Agreement must be executed. Attach Sched B & form 801 to all Offers. Viewings after store hours. (id:59646)
300 George Street
Dunnville, Ontario
Well built home great for the first time Buyer, family, or Investor! 1500 sqft of living space in this 2 storey home with deep mature treed lot in convenient Dunnville location. Spacious designed main floor features front sunroom, large living room, eat-in kitchen & rear mudroom with backyard walk-out. Upper level offers 3 bedrooms & family bath. Full service-style basement houses n/g furnace, hot water heater + 100-amp hydro breaker service. Extras include vinyl replacement windows, recent roof shingles, plumbing & electrical upgrades. Paved 3 car drive & large fenced in backyard. Options could be explored for a shed, garage, or home based business. Easy walk to downtown amenities & Grand River. Close to schools, parks, hospital & 35-minute drive to Hamilton, St. Kit's & QEW. (id:59646)


















