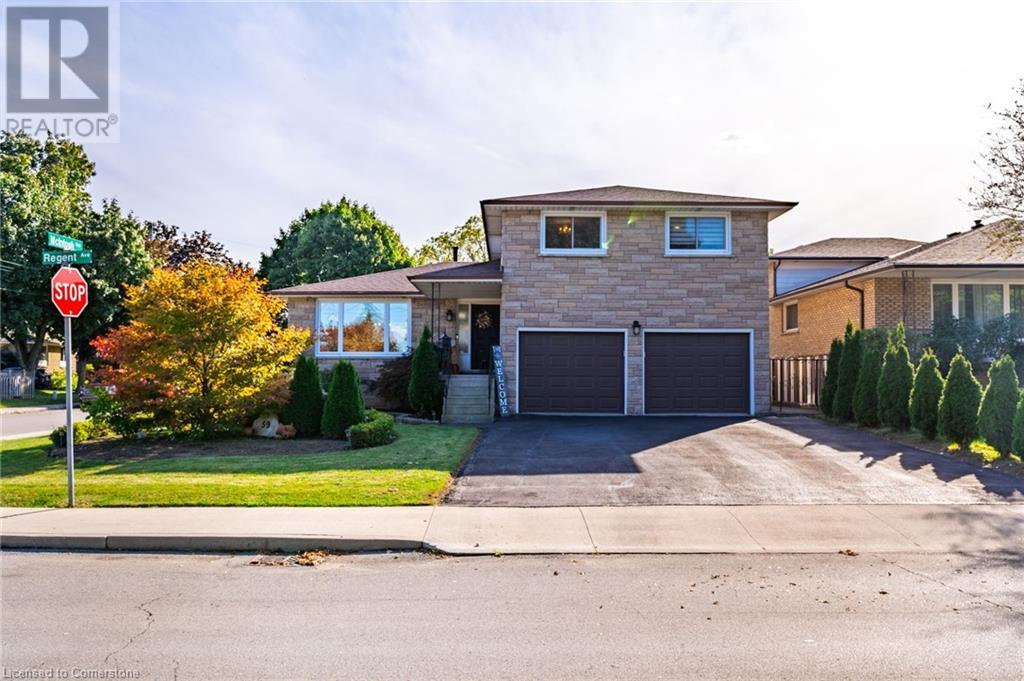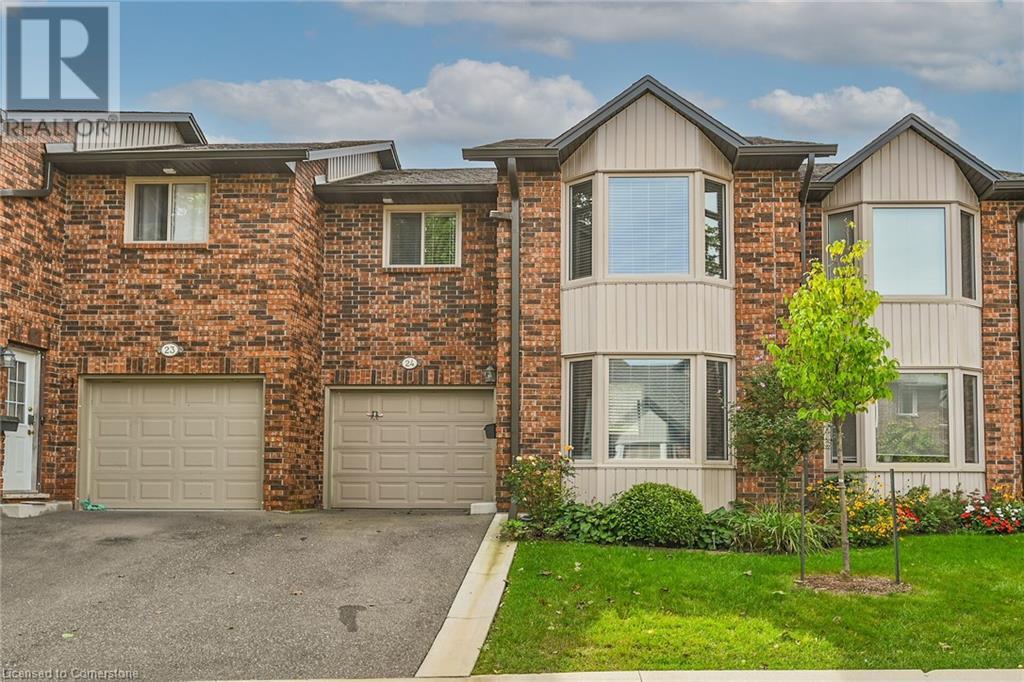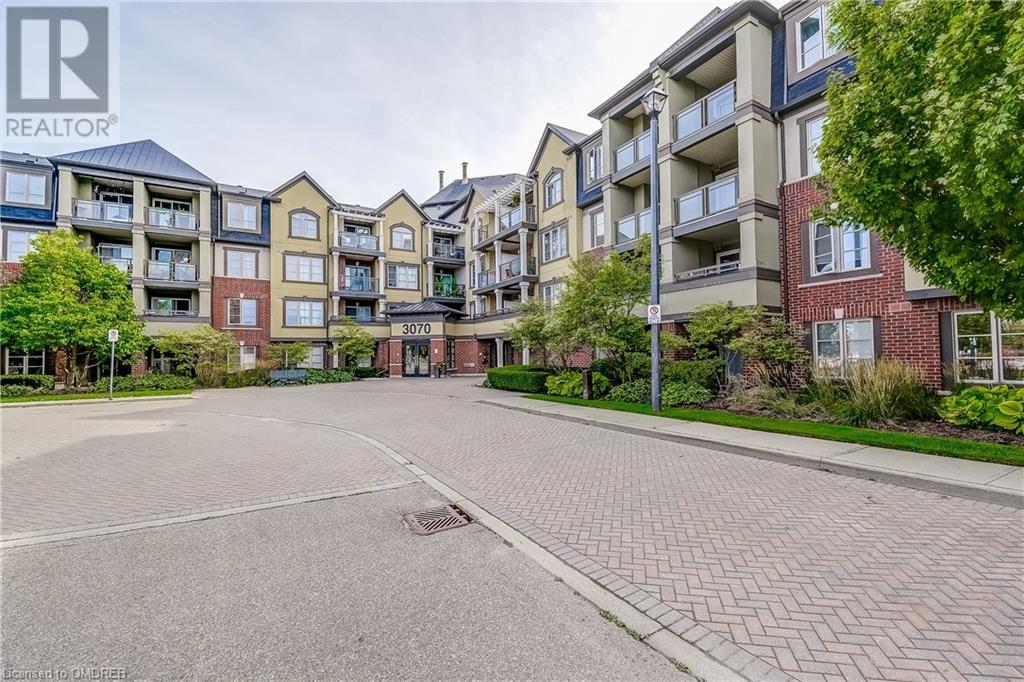460 Prospect Street
Palmerston, Ontario
Solid 3 bedroom 2 bathroom all brick bungalow situated in a quiet family oriented neighborhood in the Town of Palmerston. Located just a short walk from public elementary and high schools, close to parks and trails, in a mature neighborhood. This spacious home features a detached garage, concrete driveway with parking for 4+ cars, walkout from 3rd bedroom to a small deck overlooking a private back yard, finished basement with 3pc bathroom, rec room, and games room or 4th bedroom. The main level of the house is bright and spacious with good sized principle rooms just waiting for you to add your own updating and design style. (id:59646)
59 Regent Avenue
Hamilton, Ontario
Welcome to this gorgeous family home located on the west mountain. Corner lot sidesplit, with a large yard that offers an oversized concrete pad that allows room for a cabana and bbq area. Inside, you are greeted to an open concept main floor, great for entertaining. On the lower level, enjoy a wood burning fireplace with brick mantel and a walk-out to the back yard. This room offers an abundance of natural light throughout the day. Downstairs you are treated to a second kitchen with a large rec room and access to your crawl space for an abundance of storage. Ideal family home, or great for potentially converting into a in-law suite in the basement. Close to many amenities, hospitals, and easy access to highway. (id:59646)
22 Selsdon Street
Brampton, Ontario
Experience the unparalleled elegance of the spacious and open concept 4 bedroom, 2.5 bathroom house, located in a desirable neighbourhood, close to school and other amenities. (id:59646)
3205 Bethune Avenue
Fort Erie, Ontario
Beautiful raised bungalow, full of character and charm! Perfect for young families. Just a five minute walk from the beach! If you feel like staying home, the backyard is an entertainers dream! It has all the toys you could want including a large pool, a swing set, a hanging bed gazebo, a hot tub and an outdoor kitchen with water & hydro. The gas is roughed-in. The double garage is insulated and heated, perfect for cold winters, a workshop or for car enthusiasts. There is a second kitchen roughed-in the basement, by the family room, for in-law potential. Updates include appliances (2018), roof (2016), pool liner (2021). Book your showing today! (id:59646)
43 Law Drive
Guelph, Ontario
Wonderful home on a quiet family friendly street. Loads of curb appeal and parking for 5 cars. Only a two minute walk to both the Public and Catholic elementary schools across the street. Home features an open concept floor plan perfect for entertaining. The upgraded kitchen features stainless steel appliances, white backsplash with mosaic glass insert, tiled floors and quartz counters. The open concept dining area includes hardwood floors, an oversized window, chair rail and upgraded light fixture overlooking the kitchen and family room. The back of the home has a sun filled inviting family room with hardwood floors, pot lights and a wall of windows with sliding door leading to the deck and landscaped back garden. The upper level has three great sized bedrooms along with a separate laundry room complete w/ laundry sink and a sliding barn door. The primary bedroom features hardwood floors, vaulted ceilings, bay window, his & hers closets and semi ensuite bath. Second bedroom includes hardwood, large closet and bright window, while the third bedroom has brand new broadloom, a large window and separate closet. The home also has a fully finished basement with laminate wood floors, pot lights and wet bar, the perfect space for family get togethers and entertaining. The lower level also has bright above grade windows, cold room, a 3 pce bath with stand up shower and a separate entrance from the side of the home. A wonderful neighbourhood for golfing enthusiast , with Victoria Park East Golf Club & Guelph Lakes Golf & Country Club close by. As well as great trails for both hiking and mountain biking (Arkell Springs Hiking/mountain bike trails & Guelph Lake Conservation). Walk to Ken Danby public school, Holy Trinity Catholic School and Grange Road Park. Close to Victoria Road Rec Centre for indoor swimming & skating as well as home to Conestoga College and Guelph University. Other nearby amenities include ample shopping, public transit, highways, churches and parks. (id:59646)
1 Peebles Street Unit# 24
Caledonia, Ontario
Welcome to the heart of Caledonia steps from the beautiful Grand River. This sought after 4 Level Backsplit condo unit offers an entry level living room with a 2pc bath, attached single garage with entry to the unit. Beautiful updated eat in kitchen with access to a private backyard oasis. There are two generously sized bedrooms, with a second bathroom on 3rd floor. This condo unit has been mostly freshly painted, new A/C 2021, and meticulously maintained. This property will not disappoint. Offers anytime! (id:59646)
2388 Khalsa Gate Unit# 105
Oakville, Ontario
This Beautiful Move-in ready condo offers the perfect balance of luxury and convenience. As one of the largest 2 Bedroom 2 Bathroom units in the building, you wont want to miss the upgrades and amazing features this home has to offer. On the ground floor with 2 car parking , 1 driveway and 1 garage spot with inside entry right into your own unit. No stairs to climb and the attached garage which is a huge bonus for ensuring secure parking and easy coming and going with extra storage if needed. Step into a bright, open-concept living and dining space that is perfect for entertaining and enjoying time with family. The kitchen features stainless steel appliances, granite countertops, updated pantry, added pull out drawers and a breakfast bar perfect for casual dining. Enjoy two generously sized bedrooms, including a Primary suite with a walk-in closet and a private ensuite bathroom. The two full bathrooms with modern finishes offer convenience and comfort for family and guests. A walkout to your private balcony provides a great spot to relax with a cup of coffee, BBQ or just to enjoy the outdoors. Located in a family-friendly community, this condo is minutes away from top-rated schools, parks, trails, shopping, dining, and easy access to highways 403, 407 and the QEW. Low Condo fees and huge locker for storage are just a couple more added bonuses to make you fall in love with this Unit and want to Call it home. (id:59646)
2402 Curtis Road
Burlington, Ontario
Located in one of the most family-friendly neighbourhoods and sought-after school districts, this beautifully updated home is situated in the desirable Orchard Community in Burlington. A rare find, the Thames model by Fernbrook Homes from the Bronte Woods Collection offers the perfect blend of comfort and style. This end unit townhouse, linked only by the garage, boasts three well- appointed bedrooms and 2.5 renovated bathrooms. The second floor features a spacious primary bedroom with a walk-in closet and a newly renovated ensuite bathroom (including a separate shower and soaker tub), along with two additional bedrooms and another updated 4-piece bathroom. On the main level, enjoy the inviting living room with a cozy gas fireplace, an open-concept kitchen and family room, and a separate dining room. The fully finished basement offers even more living space, with a recreation room which includes a dedicated home office space. Outdoors, the professionally upgraded backyard (completed in 2018/2019) is a true entertainer's dream. It faces West and features lovely perennial gardens with beautiful hydrangeas, stunning stonework, a beautiful gas fire table with a dedicated gas hookup, and a BBQ area equipped with its own gas line. No natural grass in front or back yard. This home also includes a single-car garage and driveway, providing ample parking. With its incredible layout and thoughtful updates, this home is perfect for growing families looking to settle in a vibrant, family friendly and community-oriented neighborhood. Close proximity to Bronte Provincial Park, Shopping Centres, 407, Excellent schools and parks. RSA. (id:59646)
8 Hayward Crescent
Guelph, Ontario
Welcome to the beautiful fully renovated detached home on a quiet crescent in one of the best communities in the country. 8 Hayward sits a block from the South End Community Park and Bishop Mac Highschool. Very close to trail access to the park and a network of natural trails, walking distance to all the amenities and water park for the kids. You will love the open concept kitchen along with vaulted ceilings, you will love the size of primary bedroom with ensuite along with 2 good size bedrooms. Good sized living space, plus extra finished space in the basement. Room for your home gym, home office, 2nd (and 3rd) tv space, formal dining, open concept kitchen/living and space to expand as needed. There is a permit ready to convert the basement in the legal apartment. (id:59646)
134 Westside Drive
Oakville, Ontario
Stunning Custom Built Home Located in the Heart of Oakville’s Kerr Village. With Over 4400 sq Feet of Living Space This Beautifully Designed Residence Offers a Blend of Modern Elegance and Timeless Charm Creating a Perfect Family Retreat in One of Oakville’s Most Vibrant and Walkable Neighbourhoods. The Main Floor Offers 10 foot Ceilings And An Open Concept Floorplan. The Chef's Kitchen Is Centered Around The 10 Foot Island Which Is Open To A Spacious Dining Area. The Great Room Opens To a Wall Of Windows Overlooking The Large Covered Porch And Private Treed Yard. A Main Floor Office Filled With Light Adds Functionality To This Home. The Second-Floor Primary Bedroom Is A True Sanctuary, Complete With A Walk-In Closet And A Spa-Like Ensuite Bathroom Featuring a Double Vanity, Soaking Tub, a Glass-Enclosed Shower and a Water Closet. Two Additional Bedrooms Each with Ensuites and a Laundry Room Complete the Second Floor. The Lower Level is Fabulous For Entertaining Family and Friends with a 4th Bedroom with Ensuite and a Huge Games Room and Media Area with a Gas Fireplace for Cosy Winter Evenings. Enjoy Outdoor Living with a Lovely Backyard—Perfect for Summer Barbecues, Kids’ Playtime, or Relaxing in a Serene Environment. This Prime Location Means You Are Just Steps Away From Trendy Cafes, Restaurants, Boutique Shops, and Parks. This Lovely Home is Also Within Walking Distance To Excellent Schools and to Oakville’s Picturesque Waterfront and Vibrant Downtown. (id:59646)
3495 Rebecca Street Unit# 214
Oakville, Ontario
Welcome to an exceptional commercial condo at 214 - 3495 Rebecca Street, located in the heart of South Oakville. This prime space is perfect for businesses seeking a modern, professional environment and presents a fantastic opportunity to establish or grow your presence in Oakville. The landlord is open to leasehold improvements, allowing you to tailor the space to your specific business needs. A longer lease term is preferred, offering stability for your operations.This second-floor unit features a versatile layout with large windows, exposed ceilings, and neutral tones, making it adaptable for a range of businesses. Positioned at the front of the building, the condo provides high visibility and easy accessibility. With ample parking, convenient public transportation options, and proximity to major highways, this location benefits from high foot traffic in a vibrant commercial and residential area. (id:59646)
3070 Rotary Way Unit# 103
Burlington, Ontario
Welcome to this 2 bedroom, 2 full bathroom unit with 2 owned parking in a very convenient location in Burlington. This ground floor unit, in addition to the main door entrance, also has an entrance from the patio for easy access. Primary bedroom features a walk-in closet and a 4 piece ensuite bathroom. Minutes away from Hwy 407, QEW, and GO station. Walking distance to parks, trails, and shopping. Note; this condominium corporation is strictly non-smoking. No smoking in the unit, not on common areas and not in the parking area (id:59646)













