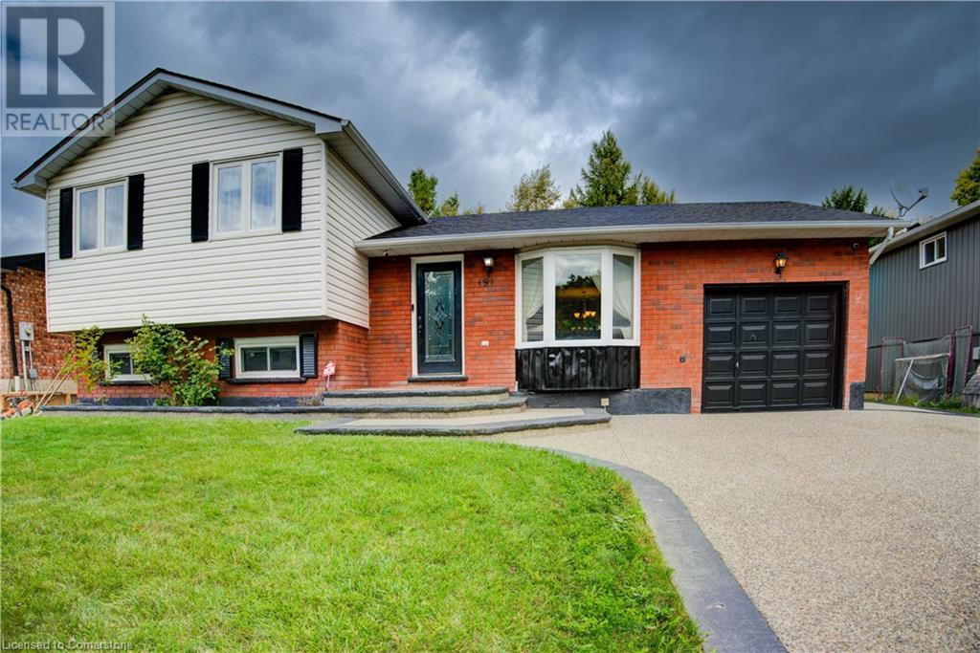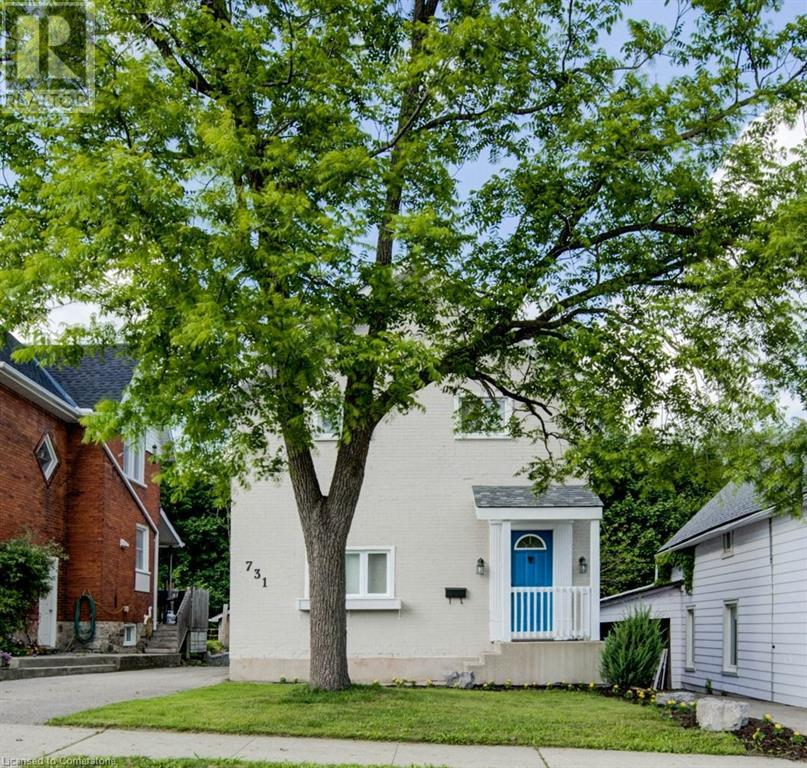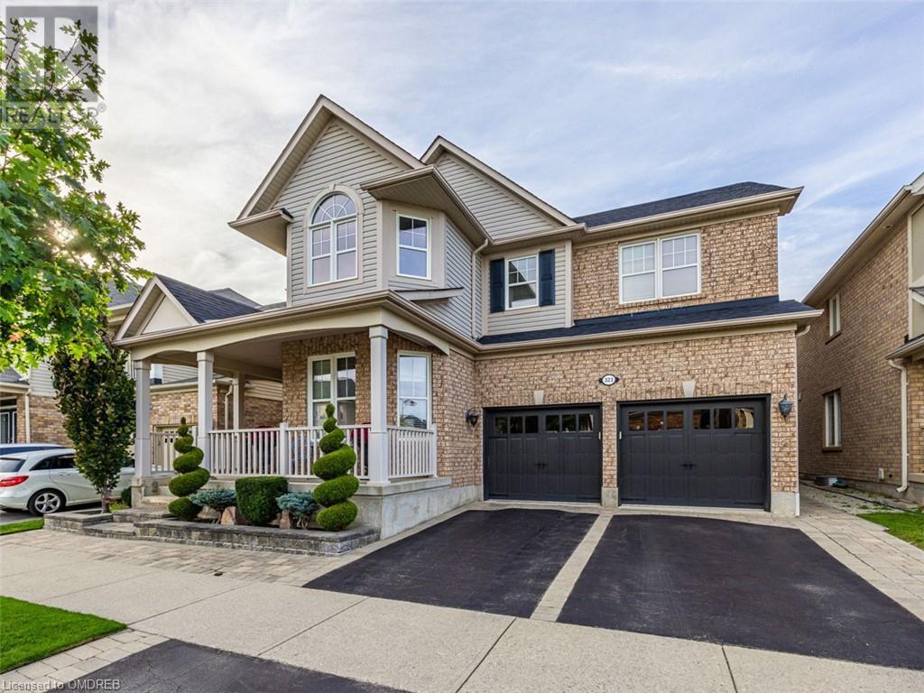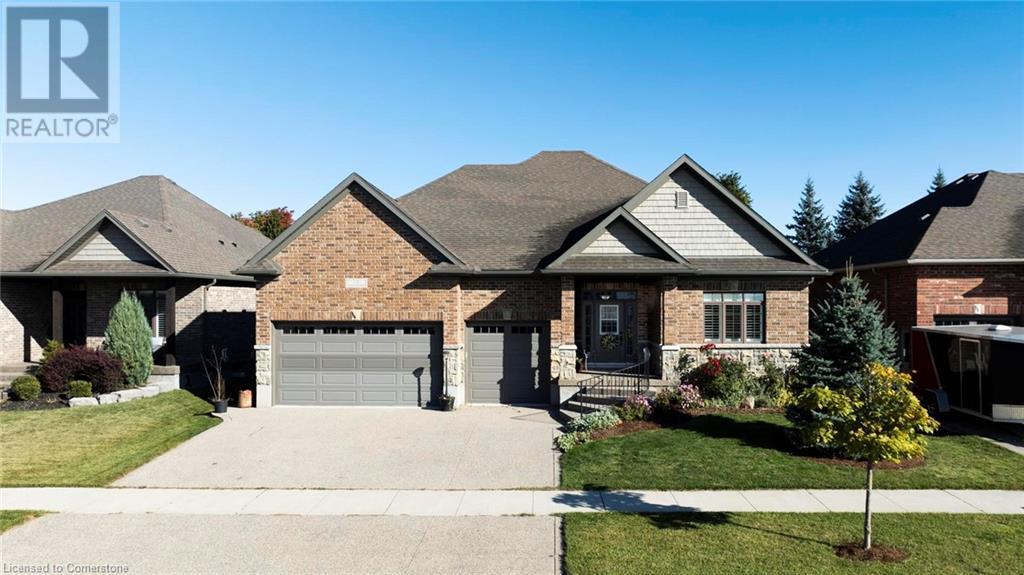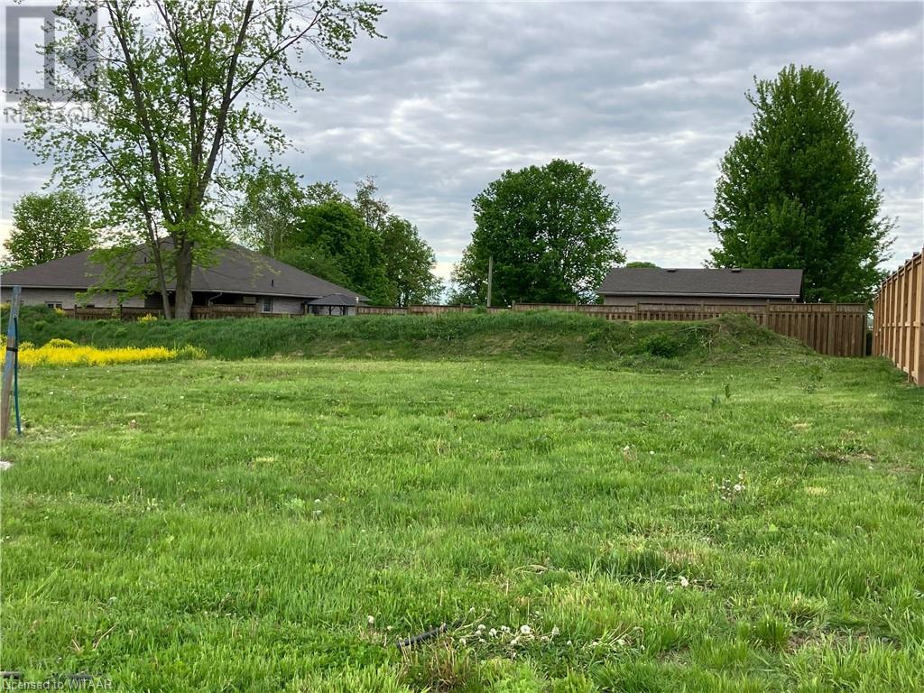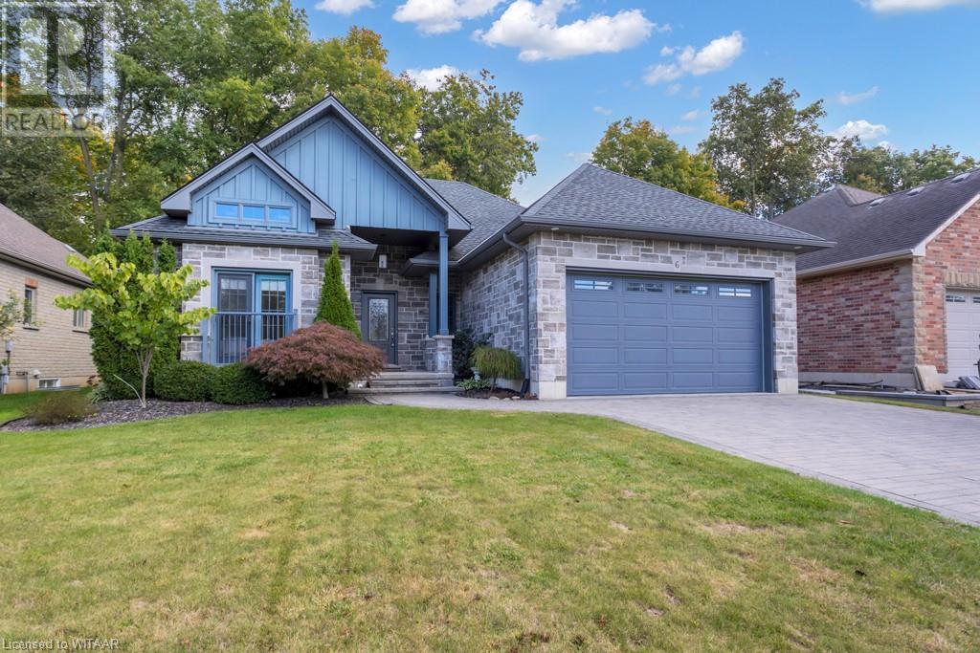15 Hofstetter Avenue Unit# 403
Kitchener, Ontario
Great Deal For Starters/ Investors!!!! Superb Chicopee Location Close to All the Conveniences like the Highway, Park, Ski Hill, Schools, Fairway Park Mall, Super Large 2 Bedroom + 2 Full Washroom Condo Apartment Located On The Top 4th Floor Of a Nice Quiet Building Backing Onto Beautiful Greenspace. Open Concept Layout With a Huge White Kitchen Living Room & Dining Room Combined. Large Primary Bedroom on One Side With 2 Closets & a Full Ensuite 4 PCe Washroom. Good Size 2nd Bedroom on the Other Side & a Full 4 Pce Washroom. Large Storage Unit in Suite. Big Balcony overlooking the Greenspace. Very Private Unit. Comes With 1 Parking. Forced Air Furnace & Central Ac. Wood Burning Fireplace is Covered and not in use but was in good order the last time it was used. Unit is Sold in AS IS condition but is in good move in Condition Just requires Modern Finishes If the New Owner Wishes. Inexpensive Laundry on the Same Floor for the Convenience. Comes With 1 Parking Spot # 53. (id:59646)
191 Williamson Drive
Caledonia, Ontario
Welcome to this unique 4-level sidesplit home, perfect for modern living and outdoor entertaining. This 3+1 bedroom, 2-bathroom home features spacious, light-filled living areas with an open layout connecting the living and dining spaces, ideal for family gatherings. The updated kitchen includes stainless steel appliances and ample counter space, while the cozy family rooms on the lower and basement level provides multiple relaxing spots. Upstairs, the generously sized bedrooms offer plenty of space, with the primary suite including an ensuite privilege. The real showstopper is the backyard, featuring a custom-built outdoor pizza oven—perfect for hosting pizza nights—along with a beautiful outdoor kitchen area and a separate bathroom for convenience. The landscaped yard provides a private oasis for entertaining or relaxing. Located in a desirable neighborhood near schools, parks, and shops, this home offers a blend of comfort, functionality, and outdoor charm. Don't miss this gem! (id:59646)
2596 Red Maple Avenue
Jordan Station, Ontario
Do you want a country home that is fully updated? Finished in the latest modern materials, quality construction, AND all new appliances? Then this is the home for you! Situated on just under an acre of lush greenery, surrounded by orchards, wineries, and quick access to the QEW, this oversized lot offers plenty of room to add a workshop, a pool, or a large garden. Inside you'll find light oak wood floors, quartz counters, new cabinetry and doors throughout, a new kitchen plus 2 new baths, complemented by contemporary lights and fixtures throughout. All levels are finished and offer almost 2000 SqFt of living space. The furnace, hot water tank - owned, cistern pump, sump pump, the roof, and all windows and doors have been updated in 2023/24. The newly added double garage is accompanied by a huge driveway that fits 8 cars, or possibly an RV, trailer, or even a boat! The front porch is also a new addition and fits perfectly with the maintenance free concrete walkway and stamped concrete back patio. Come and walk through it, see for yourself the level of quality workmanship that went into this home, and the benefits you get from a fully finished and fully updated country home. RSA (id:59646)
695 Myers Road Unit# 18
Cambridge, Ontario
THIS END UNIT BUNGALOFT IS STUNNING!! YOU WILL BE IMPRESSED AS YOU WALK IN.....HIGH VAULTED CEILINGS, OPEN CONCEPT LAYOUT WHICH FEATURES: GREAT ROOM WITH GAS FIREPLACE, FORMAL DINING ROOM WITH LARGE BRIGHT WINDOWS, KITCHEN WITH NEWER ISLAND WITH GRANITE COUNTERS, AMPLE CUPBOARD SPACE & NEWER 'SS APPLIANCES. WALK-OUT TO DECK FROM KITCHEN WITH RETRACTABLE AWNING. MAIN FLOOR PRIMARY BEDROOM WITH FULL ENSUITE & WALK-IN CLOSET. LAUNDRY FACILITIES ON MAIN FLOOR & 2 PIECE POWDER ROOM. UPPER LEVEL FEATURES 2 LARGE BEDROOMS WITH LARGE CLOSETS & FULL 4 PIECE BATHROOM. THE LOWER LEVEL IS BRIGHT WITH BRIGHT, BIG WINDOWS & WALK OUT TO DECK. FAMILY ROOM, UTILITY ROOM & 2 PIECE BATHROOM COMPLETE THE PICTURE. THROUGHOUT THE HOME IS PORCELAIN TILING, LAMINATE & CARPET. THIS HOME IS WARM & INVITING & JUST WAITING FOR YOU TO CALL IT HOME! (id:59646)
731 William Street
Cambridge, Ontario
Welcome to this beautifully updated 2-storey family home in the heart of Preston, blending timeless charm with modern comforts. Featuring 3 spacious bedrooms and 1.5 baths, this home offers a warm, inviting atmosphere that’s perfect for today’s lifestyle. Step inside and be greeted by a bright and open living space that seamlessly flows into the kitchen—perfect for both everyday living and entertaining. The kitchen is equipped with stainless steel appliances, combining modern functionality with classic appeal. Upstairs, you’ll find generous bedrooms, including access to a large second-floor balcony, providing a peaceful spot to relax and unwind. Numerous upgrades throughout the home ensure a stylish yet functional environment, from the hardwood flooring to the updated fixtures. Outside, a detached garage and driveway make parking easy, while the fully fenced yard offers privacy for outdoor enjoyment. Located in a quiet, historic neighborhood, this home is just steps from schools, parks, and the vibrant downtown area with its unique shops and restaurants. Conveniently close to the 401 and expressway, this home truly offers the best of both worlds—charm and accessibility. Don’t miss your chance to call this stunning property home. Schedule your viewing today! (id:59646)
2 Hamilton Dr Drive
Guelph/eramosa, Ontario
Welcome to 2 Hamilton Drive! This gorgeous raised bungalow is located just minutes from Guelph in one of the most quiet and coveted communities. This fantastic forever home is perfect for multigenerational living, features 3 bedrooms on the main level, 2 full Bathrooms, 2 kitchens and a seperate entrance to the lower level and almost 3000 square feet of finished living space. The Main floor also features an adorable breakfast bar area, and an additon off the dining room that leads out to the backyard deck. Perfect for an office or den. The lower level also has possibility for another bedroom, or two, and extra living space for a large family. The incredible and meticulously cared for landscaped lot is also a true gem. Just outside your front door, you are greeted by huge cherry tress, hydranges, evergreens, and the back yard is also over flowing with gorgeous foliage. This is the perfect home for somone who loves to garden and grow their own food. Ample driveway space for up to 8 cars, maybe even a trailer. The Septic system was completely replaced in 2018, serviced in 2023, the metal roof was replaced in 2015 and comes with a transferrable 50 year warranty. Most windows in the property were replaced in 2017 as well. Do not miss out on this property, it won't last long, the current owners have created the most beautiful and abundant landscaped property ready for its new family. (id:59646)
323 Mcdougall Crossing
Milton, Ontario
Professionally Landscaped Lush Manicured 46 ft Wide Lot! This 4 Bedroom 2.5 Bath, 2753 SQFT Home is Fully Renovated with High-End Finishes. 9 ft Main Floor Ceiling with Two Storey Romeo Juliet Balcony in Living Room. Solid Hardwood Flooring and Tile Throughout, Pot Lights, Gas Fireplace and Coffered Ceiling in Great Rm for a Luxurious Feel. A Large Bat-in Kitchen features Stainless Steel Appliances, Quartz Top. Maple Cabinets, and Ceramic Backsplash. Enjoy the Walk out to your Oasis Backyard Deck directly from your Kitchen. Upstairs greets you with 4 Bedrooms, 4pc Bath, Den, and Laundry Rm. An Elegant Primary Ensuite Bedroom with floor-to-ceiling wainscoting and a Large Walk-in Closet. The 5pc Ensuite Bath Boosts an enormous Double Sink Vanity, a Lovely Free Standing Tub, Bright Lighting and a Large Shower with High Bnd Fixtures. The peacefulness of having a Den overlooking the Living Room is unmatched. A floor plan that is sure to impress and Enjoy Summer days in your Backyard Oasis! (id:59646)
15 Gerber Meadows Drive
Wellesley, Ontario
Nestled in the picturesque and welcoming town of Wellesley, where neighbours become friends, this stunning brick and stone bungalow perfectly blends classic charm and modern convenience. This bright and spacious, open-concept home features 9' ceilings on the main floor with 11' ceilings in the living room. 2 bedrooms on the main floor and 2 more in the fully finished basement. This home offers ample space for family living and hosting guests. The kitchen, with its large island with granite countertops has seating for 4 with a 72 fridge/freezer and loads of cupboard space. The eat-in kitchen has a lovely view of the backyard, with doors leading out to the covered concrete patio (with gas BBQ hook-up), where you can enjoy the sounds of the country side. Garden/tool shed sits on concrete slab. Enjoy the ease of main floor laundry, making household chores a breeze. Primary bedroom has large walk-in closet and 5pc ensuite. Second bedroom on the main floor could be used as a home office. The fully finished basement offers two additional bedrooms, providing flexibility for family, guests, or a home office. The enormous Rec Room has plenty of room for a pool table, gym area and everyone in the family. Cozy gas fireplace with custom built-ins. Large storage/furnace room and cold room. With a convenient walk-up to the triple car garage, this layout enhances accessibility and adds practicality to your everyday life. In-law suite capability. Book your private showing today. (id:59646)
5080 Fairview Street Unit# 63
Burlington, Ontario
Location is key for this unit, it is an ideal location for commuters. This 2 Storey,1547 Sf, 3 Beds+Open Space (Office/Den),Vaulted Ceilings. Open Concept With Soaring Ceiling And Fireplace In The Living/ Dining Area. This 3 Bedroom 3 Bath Townhome Is A 5 Minute Walk To The Appleby Go Station. Backing Onto Green Space. It is a must see. (id:59646)
13 Sunview Drive
Norwich, Ontario
64' x 110' lot in desired Norjunction Estates, an enclave of executive style homes on the edge of Norwich and just a stones throw from Emily Stowe Public School. This is a small subdivision of luxury homes, find your own builder or contract our the build yourself. This area offers Municipal water, Municipal sewer, hydro, natural gas and fibre optic internet. (id:59646)
6 Wood Haven Drive
Tillsonburg, Ontario
Welcome to this beautifully maintained property situated in highly desirable southwest Tillsonburg. As you arrive, you’ll appreciate the spacious double-wide driveway featuring stunning interlocking stone, providing ample parking for family and guests. Step inside to discover a thoughtfully designed layout that emphasizes open living spaces and modern convenience. The open-concept kitchen, living, and dining area create an inviting atmosphere, perfect for entertaining or relaxing with loved ones. The kitchen boasts ample cabinetry, plenty of counter space, and a large central island, making meal preparation and hosting a breeze. Adjacent, the bright and airy dining area flows effortlessly into the cozy living room, where a beautiful gas fireplace takes center stage, offering warmth and charm on cool evenings. This home features 3 generous-sized bedrooms and 3 well-appointed bathrooms. The primary bedroom includes a spacious walk-in closet and a 4-piece ensuite which offers convenience, privacy, and comfort. Each additional bedroom is spacious and versatile, making them ideal for family members, guests, or even a home office. The partially finished basement provides endless possibilities for additional living space, whether you’re looking to create a home gym, media room, or play area for the kids. There's also plenty of storage space to keep your home organized and clutter-free. Outside, the fully fenced backyard is your own private oasis. The patio area is perfect for outdoor dining, summer barbecues, or simply unwinding after a long day. The yard offers plenty of space for gardening, pets, or children to play safely. This home is conveniently located close to town, offering easy access to schools, parks, shopping, and all the amenities Tillsonburg has to offer. Move-in ready and available immediately, this charming bungalow is the perfect place to call home. Don’t miss out on this exceptional opportunity—schedule your viewing today! (id:59646)
927 Glasgow Street Unit# B
Kitchener, Ontario
Tucked into a quiet enclave, this inviting home at 927 Glasgow St, Kitchener, offers a warm blend of character and modernity. As you step inside, you're greeted by sun-filled rooms that seem to flow effortlessly, creating a space that feels both expansive and intimate. The open layout beckons you to explore, with a kitchen designed for gathering, while large windows frame lush outdoor views, inviting nature in. A thoughtfully designed living room combines modern aesthetics with warm wooden accents, creating a stylish feature wall that perfectly frames the entertainment area. Large windows allow natural light to flood the room, highlighting the beautiful hardwood floors and providing an inviting, airy feel. The layout effortlessly blends comfort and function, making it an ideal space to relax or entertain. Main floor laundry (washer and dryer 2022) is an added convenience. Take the patio door (2022) to the private deck - perfect for relaxing or entertaining. AC only 2 years old. Located in a family-friendly neighborhood, this home provides access to nearby parks such as Monarch Woods, as well as a variety of shopping options and local schools. With public transit just steps away, commuting is effortless, making it easy to enjoy the surrounding amenities. It's more than just a house—it's a sanctuary waiting to be filled with new stories. (id:59646)


