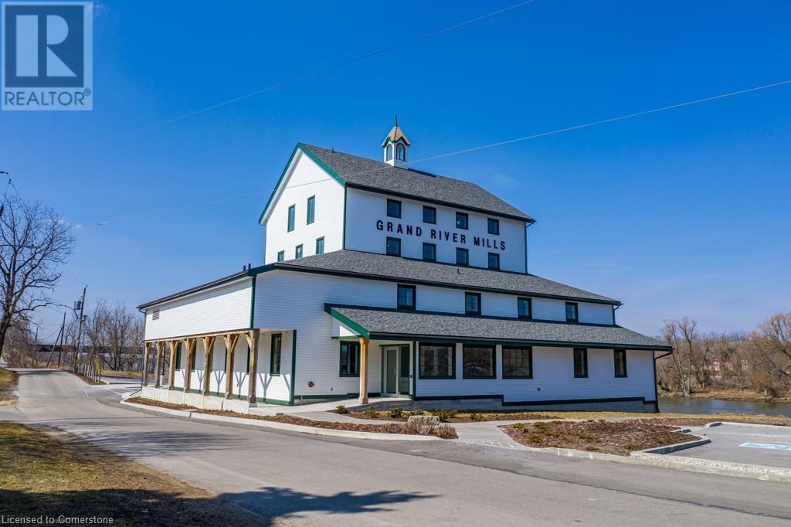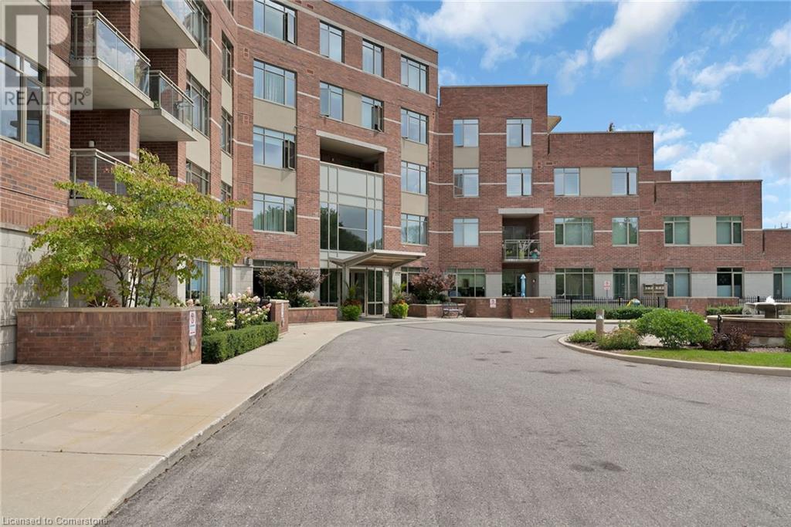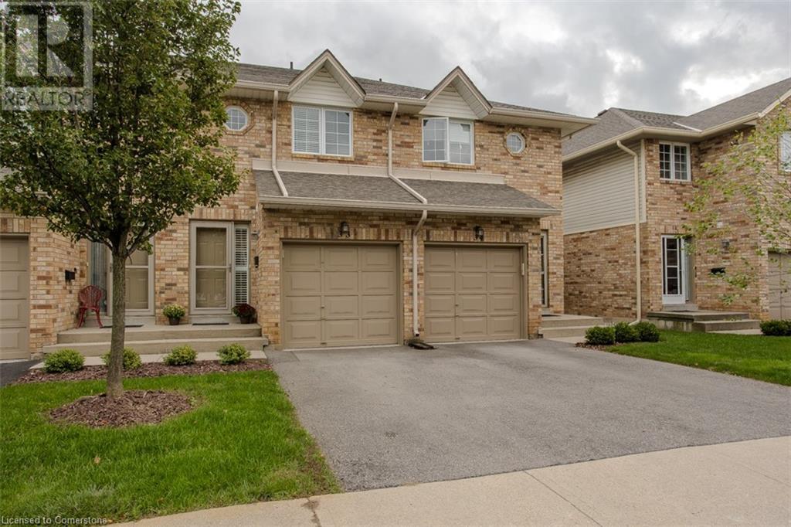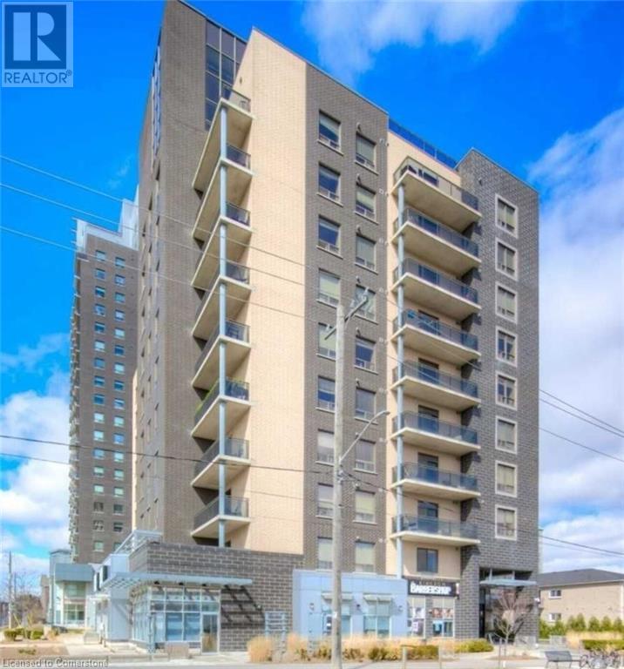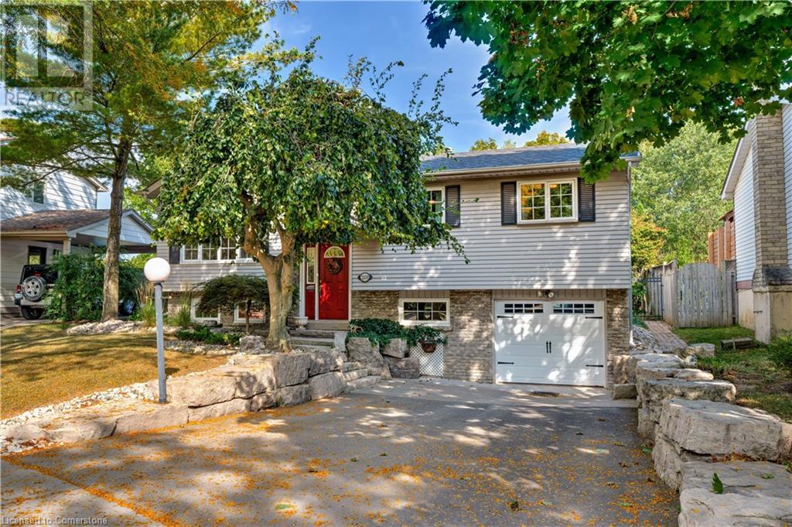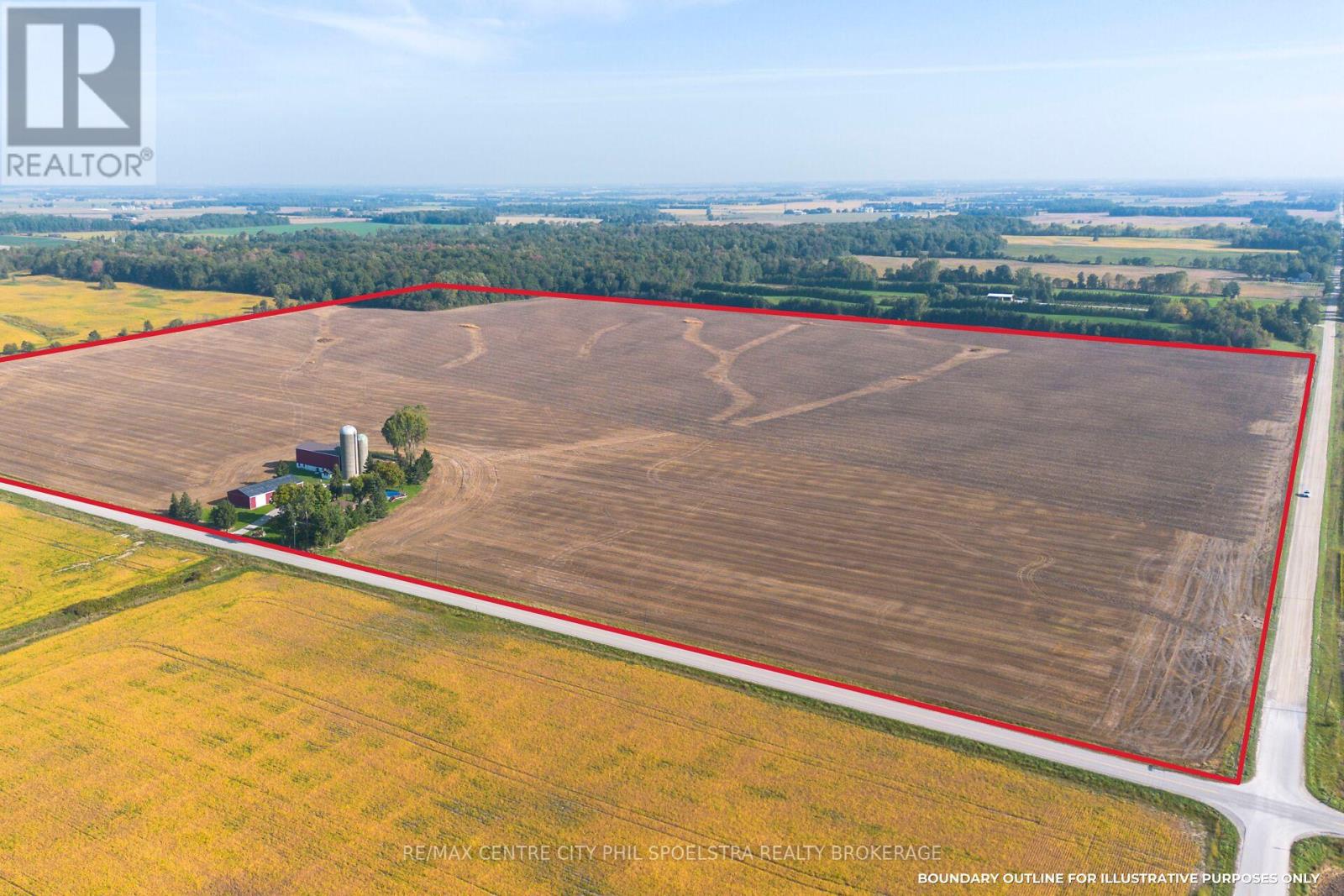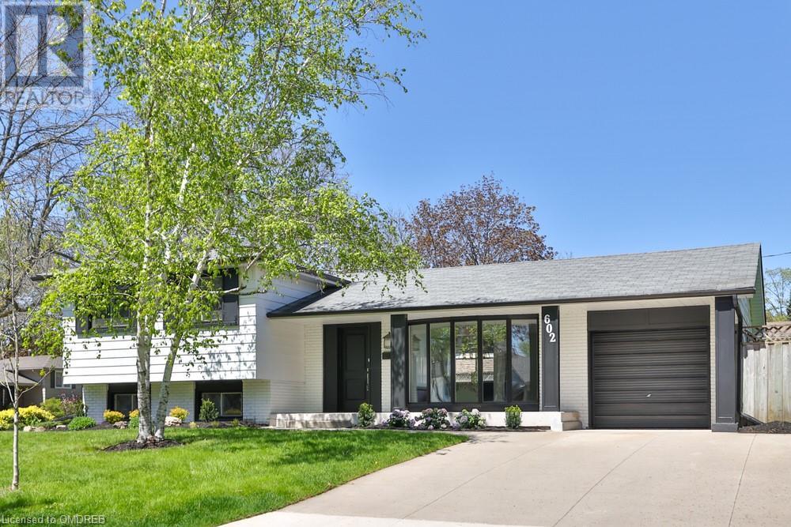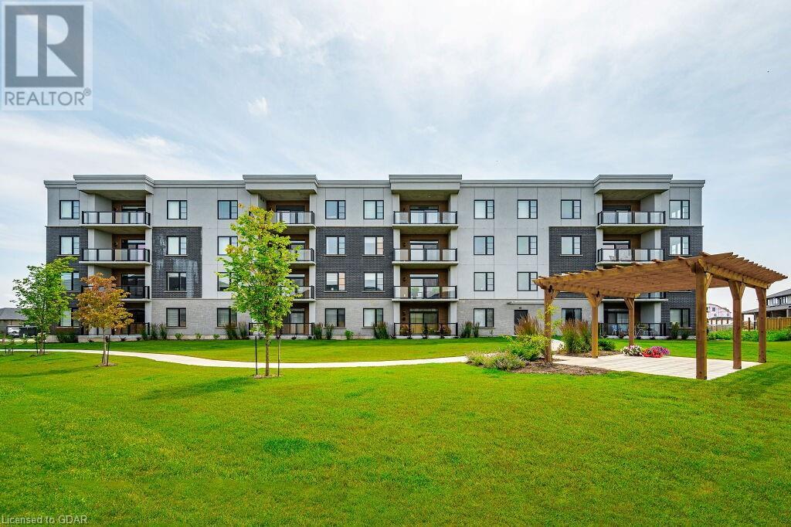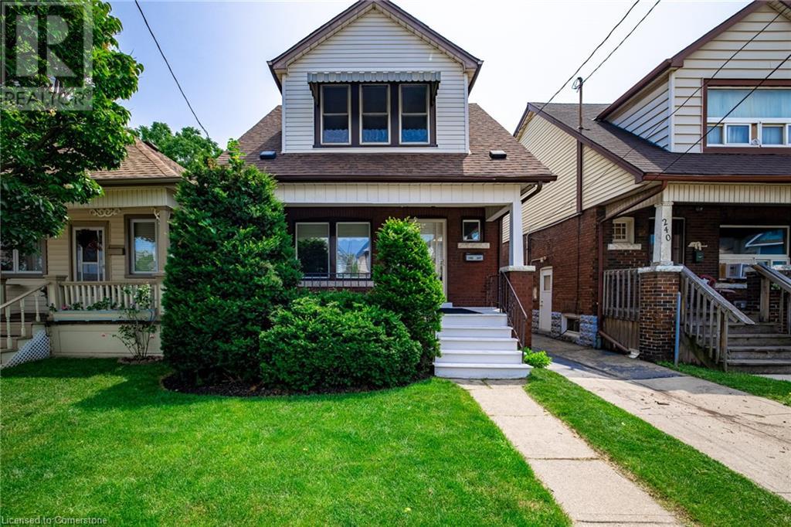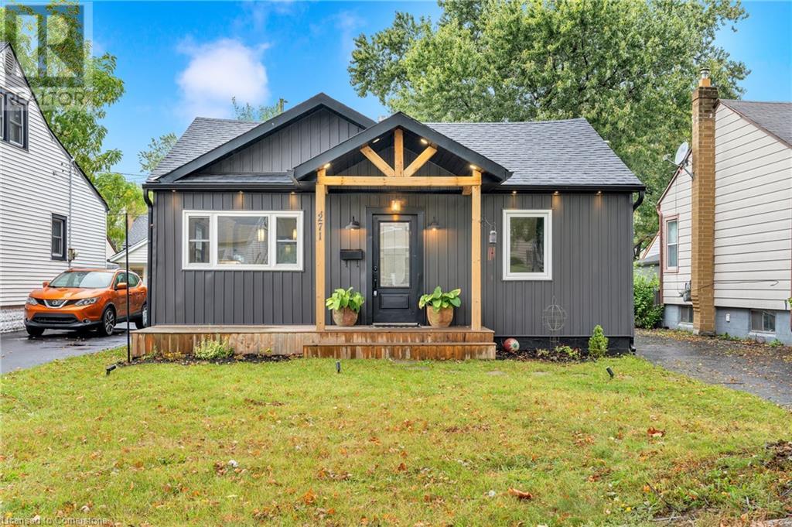154 Attwater Drive
Cambridge, Ontario
No need to wait for years for your house to get built in this sold-out subdivision. Brand new detached home model Preston 3 elevation 2 located in a sought-after area. This home boasts over 2600 square feet with lots of builder upgrades. On the main floor, you will find Harwood throughout. Lots of natural sunlight flows through this home featuring oversized windows. Main floor laundry and big mudroom. Leading you to the second floor up the upgraded staircase featuring wrought iron pickets. The second floor has four generous bedrooms, a sitting area, and yes, three washrooms. Close to many amenities. Award-winning builder Starlane Homes. Don't let this one slip away. (id:59646)
1094 Sovereign Road
Woodstock, Ontario
First time on the market, this well-maintained side split exudes pride of ownership. Situated on a spacious corner lot in the north end of town, the home boasts a welcoming, neutral color palette throughout. The main living areas feature laminate flooring, extending into the upstairs hallway and one of the three bedrooms. A functional kitchen offers convenience with direct access from the double car garage. With an impressive 110-foot frontage, the home’s exterior is just as inviting. The lower level includes a large family room with gas fireplace, a laundry area, and a convenient walk-up to the backyard along with a workshop area with large storage cabinet. This exceptionally clean and well-kept home features three bedrooms with ample closet space and one generously sized bathroom. Don’t miss out on this gem! (id:59646)
146 Forfar Street W Unit# 301
Haldimand, Ontario
Professional Office Space For Rent. 1685 Sq Ft of Space Perfect For Medical Professionals,Lawyers, Mortgage Brokerages, Educational Centre and Many Other Uses. Includes direct access with elevator and private bathroom. Tenant To Pay TMI + Utilities. (id:59646)
42 Mountain Avenue
Hamilton, Ontario
Welcome to 42 Mountain Ave - a thoughtfully updated & upgraded 2.5 storey Legal non-conforming Duplex situated in the heart of one of Hamilton's most desirable neighbourhoods with close proximity to an impressive list of amenities and unparalleled highway & GO access for the commuter! Using the keyless lock on the front entrance (keyless entry on all entry doors), you enter into the common foyer that leads you to the entrance for the main floor Unit 1 which consists of a spacious kitchen, living area, 2 bedrooms and a refreshed 4 piece bath. There is an exit off the kitchen allowing access to the back yard with elevated decks (2022 - renewed same time as front porch) and peaceful garden area. Moving to Unit 2, up the stairs, you are welcomed into a modernized yet classic space with natural hardwood tones and contemporary Scandinavian style decor. This unit features an updated and upgraded kitchen with white shaker style cabinetry, butcher block surfaces and high end stainless appliances (including washer & dryer). The recently updated 4 piece washroom featuring separate walk in shower and soaker tub features luxurious heated floors. The 2nd floor of this unit (3rd floor of house) has been converted to a Loft / Study currently housing an entertainment/Rec Room area, loads of storage and a home office for the 'work from home' experience. Mechanically, the house has been well cared for - The tankless hot water heater (owned) provides peace of mind knowing hot water is in abundant supply. The roof was done approximately 12 years ago with regular updates and maintenance (new roof on porch 2022), Gutter guards have been installed for low maintenance. Newer furnace & Central Air (2022) and the upstairs kitchen was fully renovated 2016. 2 separate 100 amp electrical services. Vacant possession possible - Unit 1 tenants would stay - Unit 2 owner occupied. House is wired for an Electric Vehicle Charger. (id:59646)
400 Romeo Street N Unit# 113
Stratford, Ontario
Welcome to your dream condo in the heart of Stratford Ontario! This stunning 2 bedroom PLUS Den, 2-bathroom condo in the prestigious Stratford Terraces is the epitome of modern luxury and convenience. Imagine living in a bright, carpet-free space with engineered hardwood floors, soaring 10-foot ceilings, dazzling quartz countertops, and large windows adorned with California shutters that let the sunshine pour in. The oversized primary bedroom is a true retreat with dual closets and a full ensuite featuring a relaxing bathtub, while the second bathroom boasts a sleek walk-in shower. Need a workspace or a cozy reading nook? The versatile den has you covered! In-suite laundry with a stacked washer and dryer adds to the convenience. With a private covered patio opening to a lush grass yard, you'll enjoy a perfect blend of indoor and outdoor living. You’ll have peace of mind with your own secure, heated, underground parking space and additional storage locker. (a second parking space is available if needed, details upon request). The comprehensive condo fees cover A/C, heating, water, garbage removal, and meticulous grounds maintenance, snow removal, lawncare, building maintenance. Plus, you’re just around the corner from the Stratford Golf and Country Club and the picturesque Lake Victoria waterfront with its picnic areas and walking paths. All the exciting events and amenities of Stratford are right down the road. This is more than a home—it's a lifestyle! (id:59646)
4870 Allan Court
Beamsville, Ontario
Nestled in the heart of Beamsville this stunning 4-bedroom, 3.5-bath home offers a harmonious blend of modern comfort & timeless elegance. Step into the recently updated main floor where natural light dances across the open-concept layout creating an inviting ambiance for gatherings & everyday living. Gourmet kitchen with sleek countertops & stainless-steel appliances is a chef's delight & the adjoining family room provide ample space for relaxation & entertainment. Retreat to the spacious primary where the ensuite boasts updated finishes. 3 additional bedrooms offer versatility for family members or guests. Descend to the finished basement where endless possibilities await. Whether you crave a cozy rec room for movie nights, a dedicated den or workout room for personal pursuits, plenty of extra storage space to keep your belongings organized this lower level accommodates your every need. An oversized main floor laundry & mudroom streamlining daily tasks & ensuring a clutter-free living environment. Outside, discover your own private retreat in the tranquil rear yard complete with a soothing hot tub & mechanical awning ideal for alfresco dining or peaceful relaxation. Located in the heart of Niagara wine country this home offers proximity to schools, parks, recreational facilities, shopping destinations, & delectable dining options ensuring every amenity is within reach. With easy commuter access to major thoroughfares the vibrant city of Beamsville awaits your exploration. (id:59646)
180 Old Abbey Road Unit# 1
Waterloo, Ontario
Rare end unit in sought after Abbey Woods condominium townhome complex. This is condo living at its finest. Don’t give up anything but the yard work! Located in desirable Colonial Acres, this Bungalow is sure to impress! Open concept main floor with 9’ ceilings. Family room featuring gas fireplace, crown moulding, hardwood flooring and lots of large windows with natural light. Large Primary Bedroom with walk-in closet and updated Ensuite featuring freestanding tub and glass shower. Second bedroom currently being used as a Den, but can be easily converted into a Bedroom if needed. Updated eat-in Kitchen with granite countertops, travertine flooring and stainless steel appliances. The Lower level is perfect for guests as a Bedroom or Recreation Room with adjacent Bath. Steps away from Conestoga Mall, the LRT and GRT and many more amenities. Brand new Furnace and A/C Unit. (id:59646)
1044 Alberni Road
Woodstock, Ontario
Welcome to 1044 Alberni Road, a meticulously maintained Deroo Bros built bungalow. This exceptional property, featuring 2+2 bedrooms and 2 bathrooms, offers a blend of low-maintenance convenience and functional design, backing onto a walking trail with no rear neighbors. The main floor includes a spacious living room, a laundry/mudroom adjacent to the garage, and a beautifully appointed kitchen with a walk-in pantry. The dinette seamlessly connects to an inviting sunroom, providing a perfect space for relaxation. The two good-sized bedrooms are complemented by a cheater ensuite off the master with a tiled glass shower. The fully finished basement boasts large windows, creating a bright and welcoming atmosphere. It features a recreation room, two additional bedrooms, a 4-piece bathroom, and a utility room with ample storage space. Additional highlights of this property include hardwood floors throughout the main level, a fully fenced backyard, and a prime location just minutes from Highways 401 and 403. Whether you're looking to downsize or seeking a functional family home, 1044 Alberni Road presents an outstanding opportunity. (id:59646)
Unit 4 - 211 Wortley Road
London, Ontario
Executive 2 bedroom unit for lease. This stunning unit features exposed spiral ductwork and brick giving thecharacter and charm that makes living in a historical building so special. Feel at peace knowing this wellmaintained apartment offers controlled entry and exterior video surveillance at the entrance of the suite. Loveto cook? This apartment comes with a two-tone kitchen, featuring quartz countertops, large kitchen island,and stainless steel appliances. The open concept living and dining room offer space this is perfect forentertaining. Other amenities include: a 3-piece bathroom, in-suite laundry, storage closet, and two generousbedrooms. With approximately 1,090 sq ft and 9' ceilings the scale of this unit makes it a premier property fora working professional to call home. This second-level executive suite is filled with natural light and includesa private patio facing west with access from the living room. There is one parking space included with therent. Located in the heart of Wortley Village, this community offers history, gourmet restaurants andexclusive retail shops. This is the perfect executive unit in one of the most desirable sought-afterneighbourhoods in London. (id:59646)
42 Golden Acres Drive
Smithville, Ontario
This perfect starter or retirement bungalow, backing onto a park in a family-friendly neighborhood, features 4 bedrooms, 2 bathrooms, with an in-law suite for income potential or multi-generational living. The open-concept kitchen overlooks the living/dining areas and includes a large island, and a patio door from the living space to the back deck. The basement offers shared laundry, storage, and a rec room that can be used for the upper level or add to the in-law suite. Additional highlights include an attached garage, fenced yard with no rear neighbors, and walking distance to schools, downtown Smithville, and local amenities. Move-in ready and great value! (id:59646)
91 Centennial Parkway S Unit# U#2
Stoney Creek, Ontario
2 Bedroom open concept self contained unit on 2nd floor. Ideal for MATURE and/or RETIRED individual/couple. Private and quiet rear balcony. Conveniently located between East Hamilton/Stoney Creek. H/E Furnace, Tankless water heater (owned). Fridge, Stove. In-suite washer & dryer. Convenience to shopping (Eastgate Square), Medical, QEW/Redhill/Linc and Transit. Tenant pays own utilities (Heat, Hydro & Water). Rear private parking. (id:59646)
2025 Cleaver Avenue Unit# 33
Burlington, Ontario
Nestled in a desirable family neighborhood, this stunning condo townhouse offers the perfect blend of convenience and comfort. Just a short walk to schools, parks, grocery stores, and transit, you’ll enjoy easy access to all your daily needs. With quick highway access and a wealth of nearby amenities. Step inside to discover a beautifully updated and well-maintained space featuring hardwood floors and an inviting open floor plan. The kitchen boasts all-new (2024) SS appliances & porcelain tile floors. The open living and dining area is enhanced by a cozy gas fireplace and patio doors that lead to your fully fenced rear yard with patio. Enjoy direct access to a greenspace walkway lined with mature trees. Upstairs, find laminate floors in each generous bedroom, including a spacious primary suite with a charming bay window, double closets, and 4PC ensuite bathroom with separate shower. An additional bedroom features double closets and ensuite privilege to the main 3PC bathroom. The 2024 fully renovated lower level showcases new luxury vinyl plank flooring and baseboards, potlights, and a well-equipped laundry room, all flowing into a generous family room. With an extensive list of additional updates, this home is ready for you to move in and enjoy. See supplement for details. Don’t miss this incredible opportunity! Schedule your viewing today! (id:59646)
2061 Lakeshore Road E
Oakville, Ontario
Discover the perfect canvas for your future masterpiece at 2061 Lakeshore Rd E, nestled on a tranquil private laneway on almost 1.5 acres in sought-after South East Oakville. This rare vacant lot offers an incredible opportunity to build your dream home just moments from the shimmering shores of Lake Ontario. Imagine designing a stunning estate home surrounded by lush greenery and the serene ambiance of this picturesque area. With ample space to create the perfect layout, this lot provides the ideal setting for a custom-built home tailored to your lifestyle. Conveniently located near parks, vibrant local shops, and top-rated schools, this prime location combines the tranquility of privacy steps to the lake with easy access to the amenities of Oakville. Don't miss your chance to turn your vision into reality on this exceptional lot. Whether you're a builder looking to create a standout property or a buyer ready to design your forever home, this opportunity is not to be missed. Start imagining the possibilities! The proposed renderings are for 7070 SQFT above grade. The zoning allows for 25% lot coverage which would allow someone to build up to 15,123 SQFT on the ground floor without a variance. (id:59646)
00 Third Line
Acton, Ontario
This exceptional 1.03-acre building lot offers a perfect setting for creating your dream home. Situated on a quiet rural road, this lot is ready for construction with no conservation restrictions, highlighting its appeal as an accessible, ready-to-build opportunity. Ideal for a walk-out basement, the property's dry topography ensures ample natural light, perfect for incorporating an in-law suite or secondary dwelling. Surrounded by farmland and forests, the location promises a peaceful and scenic living environment, both now and in the future. Experience the quiet of the countryside while remaining conveniently close to town amenities such as shops, churches, and commuter routes. The lot is outside the Grand River Conservation Authority (GRCA) boundaries, allowing for straightforward building permit applications and the start of construction without conservation-related delays. Furthermore, benefit from the Ontario Federation of Agriculture (OFA) credits, which offer a reduction in property taxes until you are ready to build. This land is more than just a site; it is a foundation for your future. Do not miss this rare chance to build your custom home in a serene countryside setting. Please contact your Realtor for more information and to begin your journey towards realizing your dream. Note: The land is currently farmed, and we kindly request that you respect the farmer's crops during any visits. A survey is available upon request. There are no conservation-related building restrictions, and the farmer retains the right to harvest the crop. (id:59646)
4576 Sara Lane
Beamsville, Ontario
GORGEOUS, OVERSIZED BUNGALOW … This stunningly upgraded 4 bedroom, 2 bathroom home at 4576 Sara Lane within the Golden Horseshoe Estates in Beamsville boasts nearly 1600 sq of beautifully finished living space ~ potlights & luxury vinyl flooring throughout. OPEN CONCEPT living area offers a living room with modern electric fireplace, dining area, and XL peninsula breakfast bar leading into the kitchen. Ceiling-height cabinetry, gas stove, S/S appliances, fridge w/ice & water, WALK-IN PANTRY combined w/laundry room & tankless hot water heater, AND dining area with access to the 10’ x 17’ deck w/retractable awning, privacy panels, and fully fenced yard. FRENCH DOORS lead into the bedroom off main living area (currently used as an office); Huge primary bedroom features crown moulding, WALK-IN closet & luxurious 3-pc bath with walk-in shower, and two more spacious bedrooms and 4-pc bath complete the home. Double drive and 2 sheds meet your parking & storage needs. NEW FEE $886.87/month pad fee includes Water and Taxes. The Golden Horseshoe Estates is in a great central location- along the Niagara Fruit & Wine Route, just minutes to the QEW, great shopping, parks, and restaurants plus only 10 minutes to the Grimsby GO Station, 30 minutes from Niagara Falls & US border, and 1 hour from Toronto! CLICK ON MULTIMEDIA FOR virtual tour, photos & more. (id:59646)
Unit 1 - 43 Beaconsfield Avenue
London, Ontario
This charming Old South location offers everything a young professional or maturing adult could ask for! Conveniently located between Wortley Village and downtown London, youll spend your weekends walking to the best restaurants, parks and entertainment venues! The main floor unit has 2 bedrooms and both a living and dining room to enjoy. Inside is full of natural light, character woodwork and high ceilings- this is the definition of Old South living. There is a modern, efficient kitchen and a 4 piece bathroom. The traditional front porch is the perfect place to watch the world go by while sipping your coffee. Two parking spaces and laundry are also included. If youre ready to make the move, dont delay! **** EXTRAS **** Heat and Water are included in lease; Tenant to pay Hydro. (id:59646)
8 Hickory Street W Unit# 1105
Waterloo, Ontario
Amazing 2-level, Top Floor Penthouse (11th floor) unit, with 5 bedrooms and 5 full bathrooms. Bright and spacious, with Incredible sunset views on the 2-storey balcony. Featuring Approx. 2100 sq.ft. of living space with a 2-storey, 20ft ceiling lounge, amazing eat-in kitchen with large island and pantry, in-suite laundry room, 5 large bedrooms and ensuite bathrooms (for 4 of the rooms), the 5th room features slider-doors to the magnificent balcony. This is a Turn-key opportunity, in a prime location. This Modern-style building also offers a social lounge, workout facilities, underground parking, and plenty of bike racks. This unit comes with all appliances and fully-furnished with the existing furniture. Close to all amenities, shopping, transit, and just a short walk to both Wilfrid Laurier University and the University of Waterloo. **Please note: Some Images have been digitally altered /virtual staging has been used in some photos. Call today for more details on this exceptional opportunity! (id:59646)
3227 King Street E Unit# 806
Kitchener, Ontario
Come and see all the lovely updates throughout this over 1000 sqft two bedrooms condo with full ensuite and a full main bath, you won't want to leave. It has been updated beautifully throughout with new interior doors, hardware, countertops, trim, lighting, fridge and more. Pets are allowed and the green space is a great place to take a quick walk. You will appreciate having an underground parking space and an outside lot with plenty of visitor parking. This condo also has many other amenities that will save you, to start, on a gym membership as your fees include a spa consisting of a gym, hot tub, sauna and pool and you don't even have to leave the building! There's also a party room you can sign up to use for a party or group gathering. To enjoy the warm weather with family and friends there’s a community barbecue provided on a patio area with tables and chairs this is just outside from the pool area. The condo fee of course includes the use of all the spa facilities, as well as Internet and upgraded Bell Fibe TV and water! This condo also comes with central air plus a handy second standalone unit. The location of your new home is also very convenient with virtually every amenity close at hand within a 5-minute drive or short walk. To start there's a park across the street and walking trails very close by plus the highway for quick City access and out to the 401 and is right around the corner. You'll definitely enjoy all the different restaurants from fast food to the city’s top dining rooms, and a movie theater that even has in-movie food service. There are also hotels, a major mall, schools and even skiing and tubing within a short walk. Also, if you use the transit system the bus is right out front. So many helpful of life’s needs close at hand, so come on out and see Your New Condo! (id:59646)
25 Linfield Drive Unit# 61
St. Catharines, Ontario
Welcome home with pride in ownership to this open and inviting 2 storey townhome! Having been newly updated and renovated, alongside offering modern and vibrant finishes throughout, this property has been well maintained, boasts natural light, and is conveniently located in the desirable area of North End St. Catharines. Upon entering the front door, you are greeted by an open and spacious living room along with an eat in kitchen featuring a new countertops and dining area with access to the tranquil fully fenced in rear yard /patio, offering privacy, landscaped gardens, and a back gate with access to green space and your own parking spot. The upper level features 3 well sized bedrooms, storage, and is completed with a new stunning full 4 piece bath. The lower level is fully finished, offering a large storage, utility, and laundry room, a 2 piece bath, and an open rec room! Appreciate the ease of having low maintenance, room for entertaining, and being within close proximity to all amenities, highway access, walking trails, schools, parks, and the Welland Canal Parkway! This home checks off many boxes for a turn key lifestyle! All that is left to do is move in! Come and see for yourself all this property has to offer! (id:59646)
183 Eden Oak Trail
Kitchener, Ontario
Welcome to 183 Eden Oak Trail in the desirable Lacker Woods community! This spacious freehold end unit townhome features 3 bedrooms and 2.5 bathrooms, including a Primary suite with an ensuite and walk-in closet. The bright kitchen boasts stainless steel appliances and sliders leading to a charming deck, perfect for outdoor enjoyment. An unfinished walkout basement offers flexibility for storage. Conveniently located near shopping, scenic trails, the airport, the 401 highway, and great schools, this home is perfect for families and professionals alike. Don’t miss your chance to make it your own! (id:59646)
2808 Heardcreek Trail
London, Ontario
A fabulous 2-storey executive home located on a quiet street in Northwest London, one of the fastest growing community area. This stunning house has 8 bedrooms, 5+1 bathrooms and 4 kitchens, totaling over 4200 sq.ft. of living space. Open concept main level living room and main kitchen with oversized island (9.5'x4'). Second kitchen has its own walk-in pantry. Getting upstairs you will find a large family room and 4 spacious bedrooms. The primary bedroom has vaulted ceilings, 5-piece ensuite and walk-in closet. The second bedroom is also an ensuite with dual closet. The 3rd & 4th bedrooms share a jack-and-Jill bathroom. Fully finished basement with 9' height owns seperate entrance features another 4 bedrooms, 2 full bathrooms and 2 kitchens which could be rented to two families for extra income. Fully fenced backyard, dual raised deck, pergola (13'x11'), HRV are the bonus features. Close to Walmart, Hyde Park shopping plaza, UWO, Ponds and Trails. It's more than you expect! (id:59646)
904 Willow Drive
London, Ontario
Charming 2+1 bedroom, 3 bath, home welcomes you in a mature and quiet neighborhood, 5 minutes or 2.7 km away from 401 and Wellington Rd. Awesome features include metal roofing, a 13x25' inground oval pool, spacious back yard that can accommodate a beach volleyball court to go with lazy summer day bbqs. The 17.5'x14' shop is currently rented out for $395/month without lease to a wood working enthusiast but will be vacated by closing date. The 23x11 detached garage communicates with the hobby shop and the 11x9.5' pool room. There is a 220V sub panel in the garage along with a natural gas heater (not on propane tank) used to warm up the space so that the facilities can be used year round (pool excluded). The furnace, A/C and instant hot water heater are owned and approximately 3 years old. The instant hot water heater is being financed at $50/month. The inground sprinkler system adds convenience for maintaining the lawn nice and green. Future projects may include a stand alone suite as the new law allows auxiliary building units for added residential space. The foundation and building envelope is there so the hard stuff (initial building permit) is already done! (id:59646)
2199 Sixth Line Unit# 411
Oakville, Ontario
Experience refined living in this stunning 2-bedroom, 2-bathroom condo situated on the top floor of “The Oaks“, a prestigious low rise building in the heart of River Oaks. With 1,170 square feet of thoughtfully designed space, this split bedroom unit boasts an array of high-end features and contemporary updates. Step into a bright and airy living environment with beautiful hardwood floors and an abundance of natural light streaming through south-west facing windows overlooking the treetops of River Oaks with sunset views as far as the Niagara escarpment. The galley kitchen opens to a sunny breakfast room and features ample storage, stainless steel appliances, and granite countertops. The primary bedroom offers a serene retreat with a spacious 4-piece ensuite, generous walk-in closet and den. The second bedroom is equally inviting, perfect for guests, children or a home office. Laundry room and separate storage for added convenience. The building features extensive common areas with a library, billiard room, gym and more. One underground parking space included and plenty of visitor parking. This condo is ideal for those seeking elegance and comfort in a prime established neighbourhood location. Located walking distance shops, River Oaks Rec Centre, schools, walking trails, shops and easy access to Oakville GO. Don’t miss this opportunity! (id:59646)
34 Killins Street
Smithville, Ontario
This beautifully renovated, fully finished 4-level side split is nestled away on a cul-de-sac & features a spectacular pie-shaped lot. The expansive fully fenced backyard gives you the perfect entertaining spot, with an inviting in-ground pool, a stamped concrete patio, a small stocked pond & a covered porch. Step inside to discover an open concept main floor that boasts hardwood flooring & a custom kitchen that has a generous island with a breakfast bar. The second level includes three bedrooms with double closets & carpet flooring, as well as a 4-piece bathroom with quartz countertops, ceramic tile flooring & a tub shower combination with a jacuzzi tub. The spacious walk-up lower level has large windows, carpet flooring & a wood-burning fireplace. The basement has vinyl flooring and includes a rec room & a bedroom, providing ample space for guests or family activities. The home has excellent curb appeal with a double-wide asphalt driveway & a stamped concrete walkway leading to a covered front porch. The pool was refurbished in 2013, with new water lines, liner, steps & concrete decking with holes for a “protect-a-child” fencing system. Double garage with direct entry to the home. Updates include: 2024 - soffits with pot lights/fascia/eavestroughs/siding, pool pump, front door/garage window; 2023 - garage door; 2022 - pool heater; 2019 - baseboard & interior doors; 2016 - kitchen; 2015 - topped up attic insulation; 2013-16 - windows/exterior doors; 2008 - shingles. (id:59646)
17 Echo Villa Avenue
Brantford, Ontario
Discover Timeless Elegance at 17 Echo Villa Avenue Step into a world of classic charm and modern comfort, a lovingly maintained Arts & Crafts gem. This picturesque home, nestled on a quiet, sought-after street, offers the perfect blend of architectural beauty and contemporary living. As you approach, the welcoming front porch invites you to imagine warm summer evenings spent in relaxation. Inside, you'll find a spacious three-bedroom layout, including a generous master suite, all adorned with gleaming hardwood floors and exquisite natural wood trim that showcase the home's impeccable craftsmanship. The heart of this home beats in its versatile living spaces. The dining room, overlooking the pool and yard, sets the stage for elegant entertaining. For casual family time or rainy day activities, retreat to the cozy recreation room in the basement, complete with a convenient half bath. Step outside to your private oasis – a sprawling 220-foot deep backyard featuring a refreshing 5-foot deep inground pool, perfect for summer gatherings and family fun. While 17 Echo Villa Avenue proudly wears its historic character, it doesn't shy away from modern conveniences. Updated windows, installed in 2005, ensure energy efficiency without compromising the home's architectural integrity. For those with an eye on the future, a side door from the driveway hints at the potential for an in-law suite, offering flexibility as your family's needs evolve. Imagine your life unfolding within these walls – summer gatherings by the shimmering pool, quiet mornings on the charming porch, and the warmth of natural wood surrounding you in every room. This rare find combines the best of architectural history with the space and amenities today's families crave. Don't miss this opportunity to own a piece of architectural history with all the comforts of modern living. Your dream home awaits at 17 Echo Villa Avenue, where timeless elegance meets contemporary comfort. 200 amp hydro service. (id:59646)
1534 Heritage Way
Oakville, Ontario
Charming Family Home, 1534 Heritage Way, Oakville Glen Abbey This beautifully designed family home is located in the prestigious Glen Abbey neighborhood—1534 Heritage Way. Combining elegance and functionality, it’s perfect for both everyday living and entertaining. Key Features: • 150' Deep Lot: A rare find, the spacious backyard includes a heated saltwater pool, a large grassy area for children or pets, and a partially covered deck and porch, providing plenty of space for relaxation and play. • Modern Kitchen: Featuring quartz countertops and a subway tile backsplash, this kitchen connects seamlessly to a bright breakfast area and opens to the backyard deck, perfect for family meals. • Luxurious Primary Suite: The expansive primary bedroom boasts dark-stained hardwood flooring, double doors, a walk-in closet, and a spa-like ensuite with a freestanding tub and frameless glass shower. • Spacious Living Areas: The main floor includes a large living room that flows into a formal dining room, both featuring rich cherry hardwood floors. A cozy family room with a wood-burning fireplace completes the space, ideal for gatherings. • Additional Bedrooms: Three well-sized bedrooms and an updated four-piece bathroom on the second floor offer ample space for family and guests. • Professional Landscaping: Enjoy the beautifully landscaped front and backyards, offering privacy and tranquility in your own outdoor oasis. Prime Location: Situated in the heart of Glen Abbey, this home is within walking distance to top-rated schools, parks, and community amenities, making it perfect for families. Don’t miss the opportunity to make this charming family home yours! (id:59646)
2259 Ingersoll Drive
Burlington, Ontario
Welcome to this impeccably maintained home nestled in the sought-after Brant Hills community of Burlington! This 3-bedroom, 2-bathroom raised ranch bungalow offers a perfect blend of comfort and style, making it an ideal sanctuary for families and professionals alike. Tucked away on a quiet crescent, enjoy the peace and tranquillity of suburban living while being just minutes from local amenities, parks, and schools. Lovingly cared for by the original owner, this home reflects pride of ownership. Recent updates include a newer roof and maintained landscaping, ensuring you can move in with peace of mind. The three spacious bedrooms provide ample room for relaxation and personalization, along with a dedicated office space on the finished lower level. The raised basement features a cosy family room with a gas fireplace, a second bathroom, laundry facilities and access to your single-bay attached garage. Step outside to your expansive backyard, a true retreat for outdoor lovers. Enjoy summer barbecues, gardening, or simply unwinding in your private space, surrounded by mature trees and lush greenery. Brant Hills is known for its family-friendly atmosphere, featuring nearby parks, walking trails, and top-rated schools, making it a wonderful place to raise a family. Don’t miss this rare opportunity to own a meticulously maintained raised ranch bungalow in a desirable location. Schedule your private showing today and start envisioning your life in this delightful home! (id:59646)
141 Catharine Street S Unit# 702
Hamilton, Ontario
Located in Hamilton's trendy Corktown neighbourhood, known as the entertainment district of Hamilton, it is within walking distance to the GO Station, has easy access to transit, and is close to parks and shopping. The completely updated bathroom, appliances and hardwood floors. There is an underground parking spot. Amenities include a gym, Sauna, rooftop terrace, and ground-level outdoor entertaining area with BBQ. A Status Certificate is available. RSA. Freshly painted, new counter tops, kitchen faucet. Move in ready. (id:59646)
59 Surrey Crescent
London, Ontario
Ready to roll up your sleeves? This 2+1 bedroom (potentially 3+1), 2-bath home in South London is waiting for someone to bring it back to life! With good bones and a flexible layout - convert the main floor den into a 3rd bedroom if you need it - you've got all the makings of an excellent project. The side entrance to the basement opens up tons of income potential, and out back, there's a massive 2-car detached garage - perfect for its intended use or convert it to a workshop, or whatever you can dream up. Yes, it needs work (bring your contractor!), but if you're looking for a home you can truly make your own, this is the one. With some vision and elbow grease, this could be something special. Quick access to Highway #401. Opportunities like this don't come around often - don't let it slip by! (id:59646)
960 King Street E Unit# 2 & 3
Cambridge, Ontario
Your golden opportunity to purchase a fully operational boutique market! A staple in downtown Preston, you'll benefit from a loyal customer base and this great central location close to shops and businesses, right on busy King Street. Bring your own touch or run it as a turn-key operation, with almost $95k in chattel value! This successful business has lots of opportunities for growth by expanding services, adding delivery, and more! Don't miss this recipe for success and the opportunity to be your own boss. (The seller also has a cafe and would prefer to sell the businesses together, but is open to selling Cafe and Store separately. Businesses for sale, not the building.) (id:59646)
24734 Poplar Hill Road
Middlesex Centre (Ilderton), Ontario
102 Acres near Poplar Hill, between Strathroy and London Ontario. This is productive land and has fantastic access to all amenities. This parcel offers 95 workable acres of Perth Silty Clay Loam soil, a great investment or addition to your current land base. There is a brick, two storey, 5 Bedroom, 2 Bathroom, side split home on the property with an attached 2 car garage. The home could be a great place to live just outside of the hustle and bustle of the city, continue to be rented, or be severed. There is a 40 x 80 Shed on the property as well as a Large L-shaped Bank barn that has many possibilities. Situated on the North East corner of Hedley Drive and Poplar Hill Road, it offers great visibility from a major road and easy access to your fields. In the NE corner of the farm, there is a 4 acre woodlot which offers income from lumber sales, room for hiking/cabin, or a great source of firewood. Dont miss this opportunity for a large plot of land only 15 minutes West of London! (id:59646)
196 Grove Park Drive
Burlington, Ontario
Welcome to this inviting three-bedroom, one-bathroom bungalow located in the heart of Aldershot Village. This home features a cozy wood-burning fireplace, perfect for those chilly evenings, and an attached garage for your convenience. Central air and vacuum systems ensure comfort and ease of living, while the partially finished basement, with a roughed-in second bathroom, offers endless possibilities for customization. Situated on a generous corner lot, this property provides ample parking for six or more vehicles. The location is ideal for commuters, with the Aldershot GO Station just a short walk away and easy access to the 403 for trips to both Toronto and Hamilton. Enjoy the vibrant community life with downtown Burlington nearby. Walking distance to local schools, parks, shopping centers, and the Aldershot Tennis Club. This charming bungalow offers not just a home, but a lifestyle of convenience and connectivity. Don’t miss the opportunity to make this delightful property your own! Some basement photos virtually staged. (id:59646)
6 Tarrison Street
Brantford, Ontario
FEATURES: **FULLY FINISHED BASEMENT WITH A SEPARATE ENTRANCE, A PREMIUM EXTENDED LOT, HARDWOOD FLOORING AND 9-FT CEILINGS ON BOTH LEVELS, AN UPGRADED STAIRCASE, A LARGE UPGRADED DECK, AND A STYLISH MEDIA WALL IN THE FAMILY ROOM WITH A MODERN FIREPLACE AND 5 MINUTES DRIVE TO HIGHWAY 403** Welcome to this stunning, nearly-new two-story home, perfectly situated on a premium extended lot. As you enter through the grand foyer, you’ll be greeted by an expansive open-concept design featuring a modern kitchen, dining area, and living room. The elegant space is highlighted by a cozy fireplace with a contemporary media wall, and a glass sliding door that seamlessly connects to a spacious deck and backyard. The main level also includes a stylish 2-piece powder room for added convenience. Upstairs, the generously sized primary bedroom offers a luxurious retreat with a 4-piece ensuite and a walk-in closet. Three additional well-appointed bedrooms and another spacious 4-piece bathroom provide ample space for family and guests. The finished basement, complete with its own separate entrance, enhances the home’s versatility. It includes a large recreational room, a den or office space, a 3-piece bathroom, and a kitchenette—perfect for extended family or entertaining. Modern finishes throughout the home, including 9-ft ceilings on both the main and second levels, gleaming hardwood flooring, and upgraded stairs stained to match. The kitchen features a chic countertop and backsplash, complemented by stainless steel appliances. Additional upgrades include contemporary light fixtures and a 2-car attached garage. Situated in a new subdivision off Hardy Rd, this home is conveniently located 5 minutes drive to Highway 403, a golf course, schools, shopping, parks, and trails. Discover all the amenities Brantford has to offer. Don’t miss out—book your showing today! (id:59646)
6765 James Street
London, Ontario
What a gem in “Lovely Lambeth”! Sitting on a 60’ x 139’ lot, this bungalow has been beautifully renovated & is a must-see listing! Almost everything is under 6 years old - exterior, insulation, walls, flooring, kitchen, appliances, fireplace, bathrooms, painting, windows, doors & vaulted ceilings. The basement is not quite finished & features 2 bedrooms, a roughed in bath/laundry room & family room. Engineer-stamped plans included for a garage and the lower bath/laundry. Close to schools & shopping. Plan your visit today! (id:59646)
18 Gaw Crescent
Guelph, Ontario
Welcome to this beautifully updated 2-storey home in Guelph’s desirable South end, combining modern comfort with natural surroundings. With 3 spacious bedrooms and 2.5 bathrooms, the home features a newly renovated kitchen with an island, coffee bar, and new appliances, perfect for entertaining. The living room, updated in 2022 with new flooring and a cozy fireplace, offers an inviting space to relax. The newly finished basement includes a brand new bathroom, adding extra convenience. Outdoors, enjoy the large private backyard backing onto a scenic trail and greenspace with beautiful mature trees, complete with a new deck, new concrete patio and walkways, and new sliding doors, for seamless indoor-outdoor living. Additional upgrades include new matching blinds throughout, new washer and dryer, and recent furnace, AC, garage doors and openers all done in 2021. This home truly blends style, comfort, and outdoor serenity. Book your showing today! (id:59646)
71 Wyndham Street S Unit# 411
Guelph, Ontario
Welcome to your dream condo located in the heart of Guelph. This stunning 2-bedroom, 2-bathroom condo, features a versatile den perfect for your home office, craft room or flex space. The open-concept kitchen with high-end finishes and stainless steel appliances is perfect for the culinary enthusiast. Imagine entertaining friends and family in your spacious living area while enjoying beautiful views of the city. With a thoughtful floor plan, this home is designed for both relaxation and gatherings. Located just a short walk from downtown Guelph amenities, you’ll have everything you need right at your doorstep—from shopping to dinning, and everything in between. Enjoy the convenience of in-suite laundry and very spacious closets, something you don’t see in every condo building. This building offers exceptional amenities, including a modern gym, a library, lounges for relaxation, and a golf simulator with a terrace. Plus, with a designated underground parking spot and easy access to a bus route, commuting has never been easier! Don’t miss your chance to live in this vibrant community—schedule your viewing today. (id:59646)
295 Water Street Unit# 173
Guelph, Ontario
Welcome to 173-295 Water St, a private end-unit townhouse located in the Village on the Green Community. This 3-bedroom, 4-bath gem offers some little extras that make this unit unique, like 2 'underground' parking spaces right beside the door to your unit, or the placement of the unit, in the south west corner of the complex, between a dead end street and Water Street Park. The home has 3 separate entrances, with the unique podium entrance at the front, and a walk out basement that practically connects to the trail entrance through your own garden. It's not often you'll find a condo with 2 generous sized spaces in a parking garage that has dedicated access to your unit right beside the trunk - if you feel fancy enough to back in. The kitchen isn't pretty, but it's got plenty of storage space, direct deck access, and is just begging for a refreshed decor. The living and dining areas boast large bay windows on either side, perfect for gazing wistfully outside while pretending to do something important. Upstairs, the primary bedroom with ensuite is oversized, and could be easily converted to add an extra bedroom while maintaining ample closet space for all those clothes you’ve bought but never wear. The lower level offers a versatile above-grade rec room with large windows and a separate office space, and a walk-out to your private patio. Enjoy the convenience of having side by side underground parking spaces right in front of your door - say goodbye to the morning car shuffle! This home is surrounded by mature trees and extensive trail systems, with direct access to scenic river trails. Enjoy the tranquility of this unique location while being just a short stroll from downtown Guelph or the University of Guelph. You can finally get those steps in without feeling like you’re on a treadmill to nowhere. Fancy yourself a DIY expert? Here’s your canvas! With a fresh decor, the possibilities are endless! Call us and see for yourself. Don’t just dream it-live it! (id:59646)
160 Macdonell Street Unit# 1802
Guelph, Ontario
Perched atop the River House Condominium on the 18th floor—the highest residential point in the city. This sprawling 2245 square foot Penthouse allows you to revel in breathtaking southern exposures encompassing the city skyline, the meandering Speed River, and the expansive countryside, all from your impressive 951- square-foot of terrace. With Penthouse 1802, enjoy the convenience of Two dedicated parking spots (EV Ready) and interior storage locker, ensuring ample space for vehicles and belongings. The River House Condominium is not just a residence but a lifestyle hub, complete with a fitness centre, theatre room, expansive guest terrace, guest suite, and a vibrant party room. Designed by professionals for discerning individuals, this penthouse epitomizes a lifestyle of elegance and ease. Every detail is curated to ensure a secure, maintenance-free experience without compromising on sophistication. The heart of this home is its open-concept design, which seamlessly integrates a state-of-the-art gourmet kitchen, a spacious dining area, and an inviting living room—each space crafted for hosting memorable gatherings. The kitchen is a culinary dream, boasting granite countertops with a leathered finish, a pantry, and a suite of built-in stainless steel appliances. The living room sets the stage for relaxation and style, with custom-built shelving and cabinetry framing a modern electric fireplace. Sliding glass doors offer a fluid transition from indoors to the expansive terrace, effortlessly extending your living space into the open air. Three total bedrooms, one of which has maximum flexibility to be a home office, den, or guest suite. Retreat to the master suite, an oasis of tranquility featuring a private balcony, a versatile office space, a walk-in closet, and a luxurious five-piece ensuite. Situated just steps from Guelph's vibrant offerings, this penthouse is more than a home—it's a statement. (id:59646)
602 Jennifer Crescent
Burlington, Ontario
Immerse yourself in a world of modern elegance with this meticulously renovated Backsplit Home. Step inside and discover 1380 square feet of thoughtfully updated living space, where high-end materials and fixtures create a luxurious ambiance throughout. The gourmet kitchen is a chef's dream, featuring premium appliances and finishes that inspire culinary creations. The spa-like bathrooms offer a tranquil retreat, perfect for unwinding after a long day. And whether you're entertaining guests or simply relaxing with family, the open-concept layout fosters a sense of connection and togetherness. This prime Burlington location, south of the highway, places you within easy reach of excellent schools and everyday conveniences, making this stunning residence the perfect place to call home. (id:59646)
70 Anastasia Crescent
Brantford, Ontario
As soon as you pull up to 70 Anastasia will notice the attention to detail and love put into this home. With low maintenance perennial rock gardens in the front there is very little grass to cut at this home. The double wide driveway is composed of stamped concrete and aggregate concrete and adds a touch of sophistication to this pretty 2 storey home. The entrance features beautiful ceramic tile that leads to impressive, warm toned hardwood throughout the whole home. Entrance from the garage, a half bath and a double wide closet makes the area convenient for company. The foyer leads to an open dining room, living room with gas fireplace and stunning updated kitchen with granite counters, tons of cupboard space and patio doors that guide you to a private, quaint backyard with pergola, an eating area, and large shed. Upstairs is the perfect size with a large primary featuring a walk in closet, a remarkable 4 pc bath with beautiful updated features and 2 more good size bedrooms. The basement is mostly finished with a great family room, hidden laundry and an utility room with lots of storage. Just when you think this home has it all, can we talk about the neighbourhood...Brantwood Farms with their little market is around the corner, the public school is a 10 min walk or 2 min drive, a couple plazas nearby and a future Catholic school to come...this area is starting to boom. This home needs to be on your list to view before its too late! (id:59646)
99b Farley Road Unit# 113
Fergus, Ontario
Spacious 2 Bed / 2 Bath ground floor unit at popular energy efficient building! Orchid model boasting 1,275 sqft of natural light-filled space. Entertainers will love the open concept living space with fireplace and walk-out to large balcony. Beautiful luxury vinyl plank flooring throughout. Gourmet kitchen with quartz countertops, stainless steel appliances, oversized central island, and huge walk-in pantry. Your primary suite includes a walk-in closet and private ensuite with walk-in glass shower. A second 4-piece bathroom services the good-sized second bedroom. Convenient full-size in-suite laundry room! Storage locker and underground parking space included. *Additional parking space may be found at an additional cost. Close to parks and trails, schools, amenities, and both charming downtown Fergus and Elora! Nothing to do but move in and enjoy. (id:59646)
24 Berkley Crescent
London, Ontario
This luxurious executive home, nestled in the prestigious Uplands area of North London, offers a blend of elegance and comfort. The main floor boasts a spacious master suite complete with a luxurious ensuite and a large walk-in closet. The heart of the home is an open-concept gourmet kitchen and dining area, highlighted by soaring vaulted ceilings, perfect for both entertaining and everyday living. Adjacent is a bright, open family room featuring a cozy fireplace and custom built-ins.On the upper floor of this well appointed living space you'll find two generous secondary bedrooms with a luxury 4 pc bath to share. The lower level offers a media room ideal for family gathering movie nights or a place to take in the latest sport event and a well-appointed exercise space or hobbie room. Outside, the professionally landscaped backyard is an oasis of tranquility, featuring an oversized deck, a serene pond, and an enclosed Zen yoga studio. A hot tub adds to the outdoor luxury, making this home the ultimate retreat.Dont delay reach out today (id:59646)
242 Glendale Avenue N
Hamilton, Ontario
Welcome to this charmingly renovated 3-bedroom, 2-bath home, perfectly situated in the heart of downtown! This property offers the ideal combination of modern updates with charm and character and room for you to still make your own. Perfect for those looking to enjoy the vibrant city life. The spacious living areas are complemented by fresh paint, a full sized living and dinning room, ensuring comfort and style. With a side entrance that adds convenience and privacy, this home offers versatility for families or young professionals alike. Whether you're a first-time buyer or simply searching for a smart investment, this property provides incredible value for the location. You'll enjoy easy access to local shops, dining, and entertainment, all while living in a cozy and welcoming space. The thoughtfully designed floor plan maximizes every square foot, offering three spacious bedrooms, fully finished basement with full bath, and an inviting atmosphere throughout.Don't miss out on this opportunity to own a move-in-ready home for great value in the crown point neighborhood. This is truly a must-see property for anyone seeking affordability, quality, and a fantastic location. (id:59646)
271 Adeline Avenue
Hamilton, Ontario
Welcome to your future home sweet home! This stylish 2-bedroom, 1-bath gem is perfect for first-time buyers or those looking to kick off their Airbnb journey. Features you'll love: Vaulted ceilings, feel the spacious vibes as you enter! Quartz countertops: Elevate your kitchen game with sleek, modern finishes, stainless steel appliances and lots of storage. Perfect for your cooking videos! Eat-in Peninsula: Whether it's brunch with friends or late-night snacks, this space is made for good times. Huge Backyard: Host epic summer BBQ's or cozy bonfire nights under the stars. Your guests will never want to leave! Quiet Area: Chill vibes only! Mature trees provide shade and a peaceful retreat from the hustle and bustle. Prime Location: Just a short distance to transit and shopping, everything you need is within reach! This updated, modern haven is the perfect blend of style and functionality. (id:59646)
2090 Deer Run Avenue
Burlington, Ontario
?Welcome to this charming 2-story home, perfectly situated in a family-friendly neighborhood, steps from parks, schools, and local amenities! Enjoy easy access to transit and highways, making daily commutes a breeze. This property features a unique lot, siding onto green space with only one neighbor, offering privacy and tranquility. The home boasts California shutters throughout, an eat-in kitchen with ceramic tile floors, and a cozy main-level family room. Upstairs, you'll find a Primary bedroom with ensuite, along with 2 additional bedrooms and a 4-piece bathroom, ideal for family living. The fully fenced backyard is your private oasis, complete with a deck and an inviting inground pool—perfect for entertaining or relaxing on warm summer days. Recent updates include a new pool heater (2024), pool liner and pump (2023), a roof and select windows (2019), and a furnace and A/C (2021). The deck, installed 3 years ago, adds to the outdoor enjoyment, along with newer side fences (2019). Additional living space awaits in the fully finished lower level. This is a must-see home offering comfort, convenience, and numerous updates in a prime location! (id:59646)
291 Appleby Road
Ancaster, Ontario
Welcome to your dream home—your very own Muskoka in the City! Nestled in a sought-after Ancaster location, this impeccably maintained raised ranch is set on a beautifully landscaped 68'x107' lot, offering a private, park-like oasis right in your backyard. From the moment you arrive, you’ll be captivated by the inviting atmosphere and modern comforts that make this property truly special.This beautifully maintained raised ranch, situated on a mature 68'x107' lot in a desirable Ancaster location, invites you in with its stunning professional landscaping. The open-concept main level spans 1,418 sqft and features an updated, spacious kitchen equipped with stainless steel appliances and a quartz peninsula, complete with extra drawers and cupboards for all your culinary needs. Experience seamless indoor-outdoor living with a kitchen walkout leading to a large deck adorned with a pergola and a gas hookup for your BBQ. The steps down lead to a stone patio, perfect for outdoor lounging and entertaining family and friends. Inside, the living room captures attention with a focal-point fireplace framed by a rustic wood beam mantel. It opens up to a dining room bathed in natural light, highlighted by stylish rustic shelves. The home boasts three generously sized bedrooms, each with ample closet space, and a stunning 5-piece bathroom featuring quartz counters, double sinks, heated tile floors, and a convenient laundry niche. The fully finished lower level is versatile and ideal for in-law accommodations. It includes an L-shaped rec room with a wet bar, an additional bedroom, an office, and a 3-piece bath with a second laundry setup. A convenient walk-up leads directly to the side and backyard. Additional features include central air conditioning and a newly owned hot water heater (2023-24). This home seamlessly combines modern comforts with tasteful style, all set in a peaceful, park-like environment. Don’t miss the chance to make this exceptional property your own! (id:59646)
50 Bryan Court Unit# 31
Kitchener, Ontario
Attractive, customized, original owner Aspen Woods bungaloft end unit townhouse condo with double garage, main floor primary suite backing on to the lush forest of Natchez Woods in southeast Kitchener. Welcoming covered porch is ready to sit & share a coffee with a neighbour. Interior features include hardwood flooring throughout the main level with upgraded tile in the bathrooms and kitchen. The Dining room with coffered ceiling is suitable for use as an Office/Den. Fabulous Kitchen with totally wide open concept view to the Living room, the only unit in the complex with this expanded feature. Thick granite counters with curved breakfast bar, stainless appliances, double drawer dishwasher, Kohler cast iron sink with Grohe faucet plus three lazy susan corner cupboards all combines to impress with above average working space for meal prep & entertaining. The spacious Living room area with gas fireplace features a vaulted ceiling with numerous pot lights and side windows to enhance the space. A garden door walkout to the extended rear deck is a convenient access. Treat yourself to this Primary bedroom suite with vaulted ceiling, walk-in closet, and 3 pc ensuite having a large tiled walk-in shower. The triple window view of the scenic trees will greet you each morning as you wake up in bed. Up the stairs to the Family room/loft where the whole home audio/video system with cabinet is ready for you to relax and be entertained. Visiting grandchildren & guests will love the additional two bedrooms and 4 pc bathroom with Kohler deep soaker tub too! Though the basement level with walkout to ground level is unfinished it does offer substantial storage space and the opportunity to complete to your quality level & design in the future. Walking trails, shopping amenities, access to the Breslau International Airport, Chicopee Ski Hill and other venues makes this a wonderful area to experience and explore. A natural move for those looking to downsize. (id:59646)
3210 Dakota Common Unit# A303
Burlington, Ontario
Upgraded Valera Towers Spruce model with south and east views overlooking the townhouses across the way. Unit features include upgraded wide plank laminate flooring, quartz counters & kitchen backsplash, and marble in the bathroom. This two bedroom one bathroom unit with 9 ft ceilings feels light and airy and has 631 sq.ft. of living space plus a balcony over 100 sq.ft. in size. A fan coil provides an efficient heating & cooling system. Floor to ceiling wall of windows makes for a bright primary bedroom and the secondary bedroom has a frosted door entry allowing some natural light influence as well as privacy. The building has many amenities, including a rooftop pool, exercise room, BBQ area, sauna & steam room, party/meeting room and 24-hour security, and is handy to shopping, schools, parks, public transport, GO Service & major HWY access. (id:59646)



