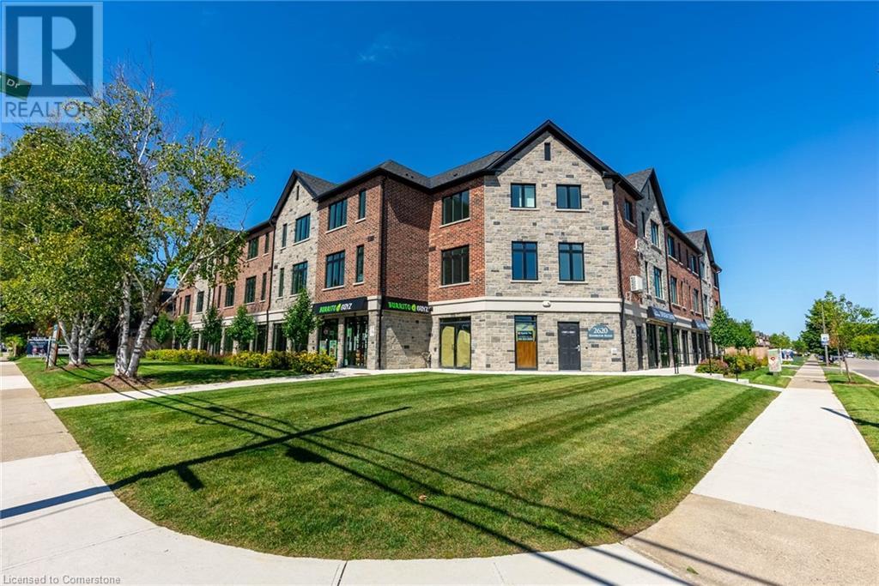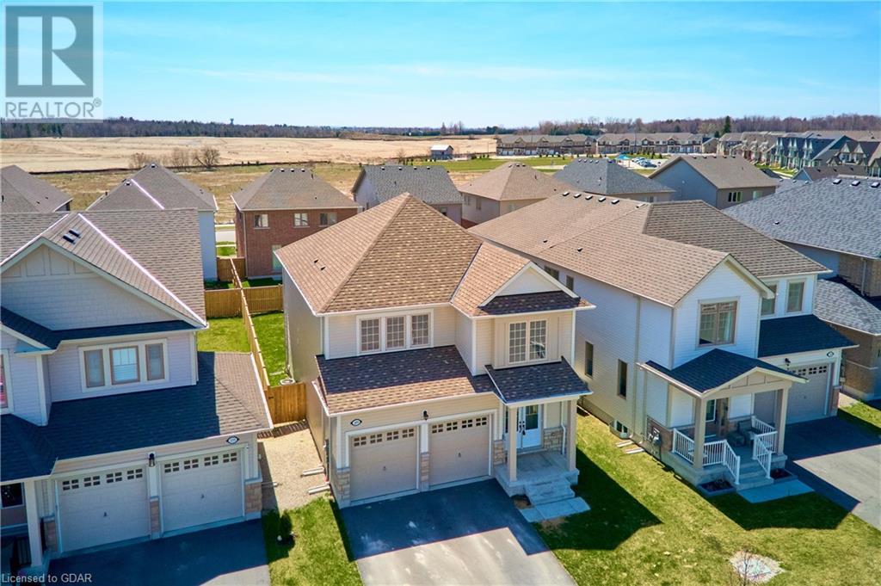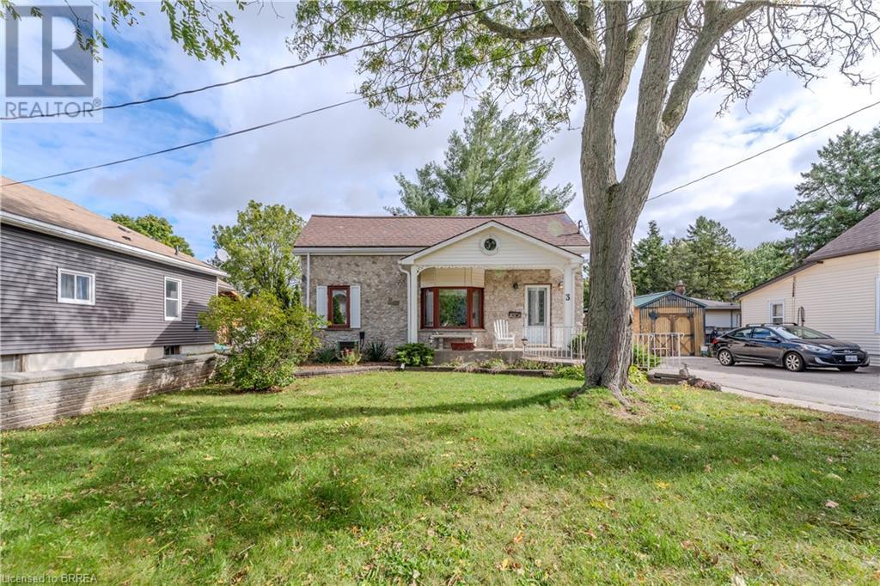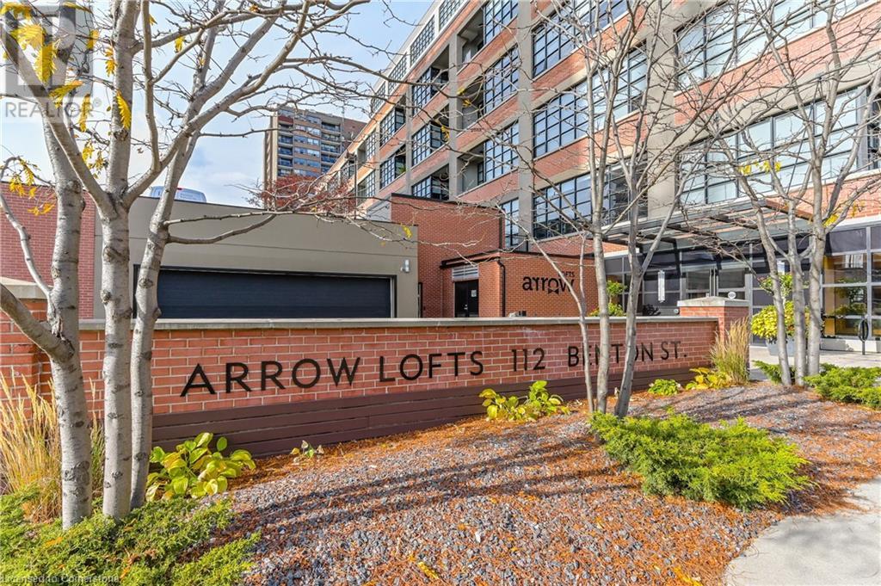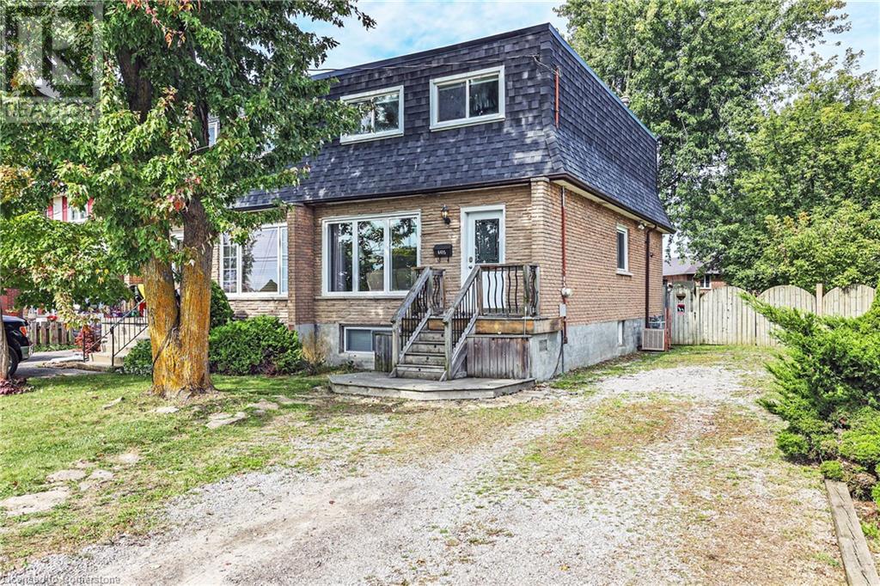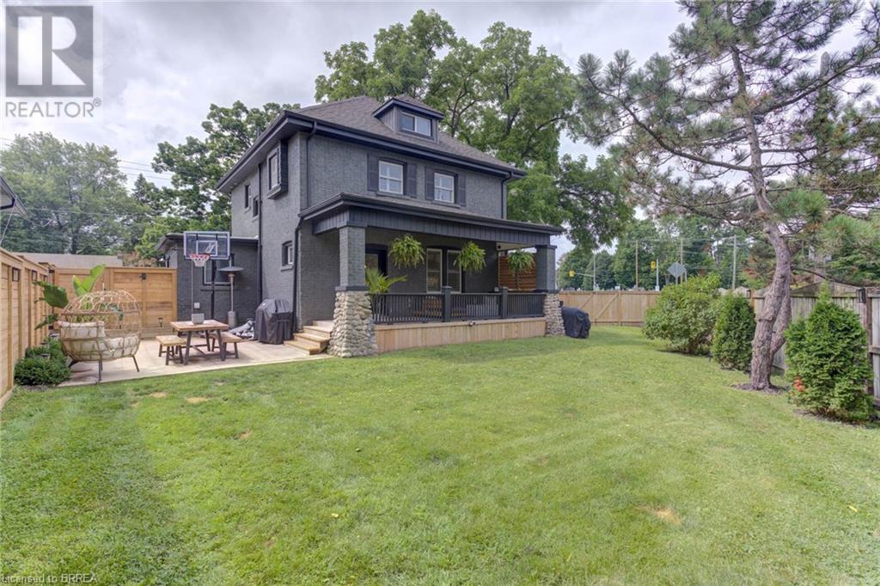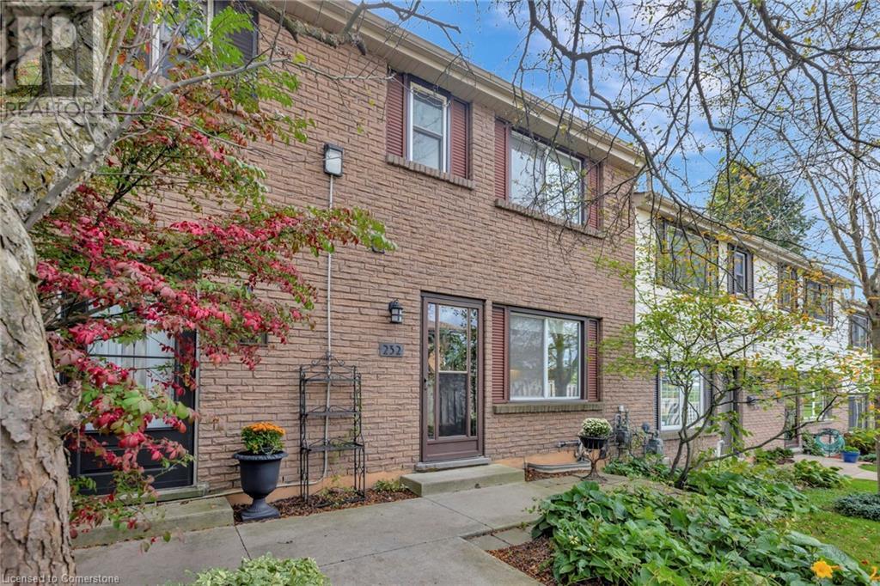2620 Binbrook Road Unit# 209
Binbrook, Ontario
Introducing Unit 209 at Heritage Place. Immerse yourself in the luxury of this brand-new, move-in-ready condominium crafted by the esteemed team at Homes by John Bruce Robinson. FREE 6 MONTH'S CONDO FEES OR APPLIANCE PACKAGE! With 2 bedrooms and 2.5 baths sprawled across 1,285 square feet, this residence promises an unparalleled living experience. As you enter this unit, you’ll be wowed by the thoughtful design of this home. The expansive living room boasts soaring ceilings and large windows, bathing the space in natural light. Transition seamlessly into the kitchen, where the allure of quartz countertops, a subway tile backsplash, ample storage and an inviting eat-in dining area awaits. Open the sliding door to reveal your oversized terrace – a perfect retreat. Head to the upper level to find a generously sized primary bedroom, complete with a private 4-piece ensuite bath and double closets. The secondary bedroom, spacious enough to accommodate a queen-sized bed, shares the upper level's comfort. A second 4-piece bath and bedroom-level laundry, ready to be customized, round out the upper floor. Seize the opportunity to own a unit in this exclusive boutique building, offering not just a home but complete peace of mind. With top-notch finishings, an unbeatable location, and the assurance of a Tarion warranty, this is an investment in your lifestyle. Plus, enjoy the added perk of an owned parking spot! Act now before it's TOO LATE*! *REG TM. (id:59646)
149 Harpin Way E
Fergus, Ontario
Welcome to your new home in the vibrant community of Fergus! This beautiful detached home boasts approximately 2293 sf of living space and is filled with modern features and amenities. As you enter, you're greeted by an elegant oak staircase, setting the tone for the home's refined interior. The spacious living room features a cozy gas fireplace, perfect for gathering with family and friends. Large windows throughout flood the space with natural sunlight. The heart of the home is the family-size kitchen, complete with stainless steel appliances and upgraded floors. Upstairs, you'll find four spacious bedrooms, including an oversized primary bedroom with a generous walk-in closet and a luxurious 5-piece ensuite. The convenience of upstairs laundry adds to the practicality of daily living. Unlock the potential of the versatile property, featuring the unfinished basement with a separate entrance and a pre approved permit awaiting your vision. Outside, the fully fenced yard offers privacy and space for outdoor enjoyment. Don't miss out on the opportunity to make this stunning home yours. Schedule your viewing today! (id:59646)
7 Gale Crescent Unit# B3
St. Catharines, Ontario
Welcome to your new home at Unit B3-7 Gale Crescent, St. Catharines! This stunning all inclusive condo offers just under 1,200 sq ft of stylish living space, featuring 2 bedrooms plus a versatile den, perfect for a home office or sun room. With 2 full bathrooms, including an the ensuite and a walk-in closet, you'll enjoy both comfort and convenience. The expansive living and dining area is ideal for entertaining, while the walkout to a serene ravine setting provides a peaceful escape right at your doorstep. Located close to the downtown core, you'll have easy access to shopping, bus routes, and Highway 406, ensuring you're never far from anything you need. Building amenities abound with a game room, billiards room, indoor pool, roof deck patio, sauna, exercise room, car wash, and library. Plus, you'll have 1 private underground parking spot and plenty of visitor parking for guests. Don't miss out on this incredible leasing opportunity-schedule a viewing today! (id:59646)
42 Brock Street S Unit# 14
Dundas, Ontario
Beautifully finished 3-bedroom, 1.5-bathroom end-unit townhome located in a quiet Dundas neighbourhood. This two-storey gem features tasteful finishes throughout. The main floor offers a spacious kitchen with ample cabinet and counter space, sleek stainless steel kitchen appliances that were newly installed in 2021, and an inviting island with seating for two. The main floor also features a convenient powder room and a separate living room and dining area. Sliding doors off of the dining area opens to a private deck.The upper level hosts three comfortable bedrooms and an additional 5-piece bathroom, providing plenty of space for family or guests. The partially finished basement includes a bonus room that offers many different uses, such as an office, den or home gym. The lower level also includes laundry facilities and large utility room for extra storage space. This unit comes with one garage space and one outdoor parking space. Don't miss this opportunity to own a piece of this wonderful community. Schedule your viewing today and imagine the possibilities! (id:59646)
3 Milton Street
Brantford, Ontario
Well cared for 3 bedroom home in fantastic West Brant location! Stone's throw to Lion’s Park and river trails. Living room, large bright eat-in kitchen with skylight, beautiful main floor family room with stone fire place overlooking large private lot. Main floor primary bedroom with main floor 4 piece bathroom and laundry. Upstairs has two good sized bedrooms. House and mechanicals are all in good condition. Large private lot. (id:59646)
2230 Lincoln Road
Walkerville, Ontario
Welcome to 2230 Lincoln Rd, a stunning 1 1/2 story home that perfectly balances charm and modern elegance. Located in the heart of South Walkerville, this home boasts a complete interior and exterior transformation, making it move-in ready for the most discerning buyer. From the moment you step inside, you'll be greeted by an inviting and stylish space that seamlessly blends character with contemporary upgrades. Prepare to be wowed by this designer-quality brand new kitchen that serves as the heart of the home. This chef’s masterpiece features quartz countertops, sleek stainless-steel appliances, a drink fridge, and breakfast bar. The open concept main floor layout gives you ample dining and living space, which is flooded with natural light. The main floor also offers a bedroom that would double as an amazing office, along with an elegant bathroom and mudroom. Upstairs, the spacious primary bedroom and large secondary bedroom share a thoughtfully designed Jack-and-Jill bathroom, ensuring comfort and privacy. The finished basement expands the living space even further with a functional kitchenette, separate den, rec room, and full bathroom. This lower level offers the ideal setup for hosting guests or creating a cozy family retreat, providing versatility and ample space for entertaining or relaxation. Outside, you'll find a newly fenced backyard and a great detached garage! The home’s upgrades continue with a newer roof and concrete driveway, enhancing both curb appeal and longevity. With too many upgrades to list, a few highlights include: brand-new luxury vinyl plank flooring throughout, upgraded lighting, a new furnace and hot water tank, window coverings. Located just steps from Optimist Park, Hugh Beaton Public School, Windsor Regional Hospital, and with great access to Tecumseh and Walker Rd, this home places you in the heart of South Walkerville. Whether you’re looking for modern conveniences or a home filled with character, 2230 Lincoln Rd offers it all! (id:59646)
112 Benton Street Unit# 604
Kitchener, Ontario
YOU are going to LOVE this gorgeous, spacious condo in the Historic Arrow Loft! Surprises everywhere ranging from the in suite laundry closet, open concept kitchen and a beautifully appointed full 4 piece ensuite bathroom! And wait until you see the full wall of windows offering you tons of natural sunlight. Let's start with the kitchen. A 9' x 3' granite topped island offers a double stainless steel undermount sink and 4 counter stools included! Over the range microwave ceramic backsplash and a handy pantry closet with wire shelving. Your Primary bedroom retreat gives you a large walk through closet leading to the ensuite appointed with ceramic tile floor, deep soaker tub and glass and ceramic shower with tiles to the ceiling. The second bedroom also has a walk-in closet and a full bath across the hallway. Your living room has a 6 foot sliding door leading to a westerly facing 11' x 5' balcony! All the custom window blinds and all appliances are included. The building itself is gorgeous. The amenities are second to none. They include an inviting theatre room, a full fitness centre, a stunning top-floor party room enhanced by a fantastic roof-top patio! This is the BEST value in the building and YOU should come and have a look! (id:59646)
18 Mcdougall Road
Waterloo, Ontario
Nestled on a picturesque 1.2-acre lot adorned with mature trees and nature, sit this brand new custom-built home combining modern luxury with natural beauty, making it a truly exceptional place to live. Offering over 4,000 sq ft of exquisitely finished living space, along with an additional 1,700 sq ft of partially finished basement space, this residence provides ample space for living and entertaining. Every corner of the home boasts stunning views of the surrounding forest, creating a serene and private atmosphere. The immaculate chef’s kitchen is a culinary dream, featuring a dedicated butler’s kitchen (2 dishwashers, 2 sinks) and large island, perfect for both everyday meals and entertaining guests. Both the dining room and living room look onto the forest area and are separated by an outdoor covered porch. The front entryway features a large office and the side entryway features a spectacular mudroom accompanied by a powder room with laundry. Upstairs, discover a dream-like primary bedroom offering breathtaking views and a spa-like retreat ensuite. This luxurious space features a double vanity, soaker tub, walk-in shower, makeup area, and an expansive walk-in closet. Three additional generously sized bedrooms share two additional full bathrooms and are situated across the hall from a brilliant laundry room. The upstairs great room is a true showstopper, boasting a loft-like setting with skylights, expansive windows, & vaulted ceilings. The partially finished basement area is drywalled and offers great potential for a variety of uses. A separate entrance to the basement exists through the double car garage. Perhaps the most unique feature of this home is the 1.2 acres of land it sits on. It’s not uncommon to spot deer while enjoying a relaxing evening in your backyard. All of this, just steps away Uptown Waterloo, University of Waterloo, Wilfrid Laurier, Waterloo Park, Westmount Golf & Country Club and other Uptown amenities. Truly, a one-of-a-kind luxury home! (id:59646)
27 Westchester Drive
Kitchener, Ontario
Nestled in a vibrant, family-friendly neighbourhood where community spirit and the tranquillity of nature come together seamlessly, this stunning home offers a bright walkout basement on an oversized, private lot. Great for a pool! Boasting numerous updates, including new roof shingles, fresh paint, upgraded flooring, A/C, windows, gutters, and stylish light and bathroom fixtures. This home is move-in ready. Perfectly located near top-rated schools, shopping, parks, a recreation center, and scenic trails along the Grand River. Commuters will appreciate easy access to Waterloo, Guelph, Cambridge, and Highway 401. Don’t miss the opportunity to call this one-of-a-kind home yours. Schedule a private showing today and experience it firsthand. (id:59646)
350 Doon Valley Drive Unit# 8b
Kitchener, Ontario
Welcome to your dream home in the highly sought-after Mill Club community! This exquisite bungaloft offers the perfect blend of luxury and comfort, featuring over 3800 square feet of living space, an updated, bright, open-concept kitchen and living space adorned with soaring vaulted ceilings. Cozy up by the elegant gas fireplace or enjoy the serene views from your large four-season sunroom, complete with in-floor heating for year-round enjoyment. With 2 spacious bedrooms on the main floor, 1 on the 2nd floor and an additional bedroom in the basement, this home is perfect for families or hosting guests. The 4 full bathrooms, also featuring in-floor heating, ensure that everyone enjoys ultimate comfort. Convenience is key with main floor laundry and a double car garage, complemented by a double wide driveway for ample parking. Step outside onto your expansive deck, perfect for entertaining or relaxing while taking in the breathtaking views of the lush forest, beautiful gardens and sights of the Grand River in the colder months. Maintenance-free living allows you to spend more time enjoying the nearby amenities, including Doon Valley Golf Course and the scenic Walter Bean Grand River Trail. Easy access to the 401 ensures that you’re never far from the best that the region has to offer. Don’t miss your chance to call this luxury bungaloft your home! Schedule a showing today and experience the lifestyle you’ve always dreamed of. (id:59646)
830 Merritt Drive
Milton, Ontario
830 Merritt is a truly special property. This main level unit is 1 of 2 on the property. Consisting of 3 levels that include; 2 full living spaces, kitchen, walk out to fenced yard, private entrance all above grade level. 3 bedrooms in total - 2 on the lower level and 1on the 3rd level. Parking for 2 cars. Shared driveway, garage and backyard. The upper unit is a separate legal dwelling. The size of this unit will shock you. This popular family-friendly street is within walking distance to schools, parks, and shopping. Quick access to the GO station and 401 Looking for AAA tenants. (id:59646)
Upper - 159 Albert Street
London, Ontario
Perfect for small business! Renovated 1046 sq ft upper unit is close to Richmond Row and zoned for a variety of uses. Private front and back entrances and FIVE onsite parking spots included. Large open space, four offices/rooms, and a private washroom. Uses could include office, studio, medical/dental, business/personal service establishments. Space was formerly a thriving tattoo shop. Rent is gross (Plus HST) and includes utilities & internet. (id:59646)
231 Sunnyside Drive
London, Ontario
Located in the heart of Masonville, one of London's most sought-after neighbourhoods, this spacious family home offers both tranquillity and convenience. Just minutes from a variety of top-tier amenities, shopping, nature trails, excellent schools, Western campus and University Hospital.This home offers a classic family-friendly floor plan that seamlessly blends elegance and practicality. With abundant natural light, this home offers a bright and welcoming atmosphere. The impressive grand foyer and the large formal living and dining rooms are perfect for entertaining. This expansive two-story home also features a beautiful family room complete with a traditional fireplace to get cozy and relax with the family. Walkout from the kitchen to the beautifully landscaped backyard oasis, perfect for entertaining or simply enjoying the peace and quiet. This is a rare chance to own a home of this calibre with a pool in this neighbourhood. Featuring a spacious stamped concrete patio area for ample seating around the pool, the yard is fully fenced making it a safe place for kids and pets to roam.The partially finished basement provides even more living space including an office, a media room, a hobby room and plenty of additional storage. The upper level is an open and bright area where you will also find three generously sized bedrooms, a 4-piece main bathroom and an extra linen closet. The oversized primary suite will impress you with its spacious feel, walk-in closet and a well-appointed 4-piece ensuite.The double-wide interlocking brick driveway connects to a full-sized two-car garage featuring extra parking and storage. The inside entry to the garage includes a full laundry centre with laundry tub and storage and a door to the outside. Don't miss the opportunity to make this stunning and spacious home yours! (id:59646)
6415 Townline Road
Smithville, Ontario
STYLISH, FAMILY HOME … FULLY FINISHED, semi-detached, 3 Bedroom, 2 bathroom, 2-storey home nestled on a mature, treed, 151’ deep lot at 6415 Townline Road in Smithville. Bright and airy main level features big windows, providing plenty of natural light and hardwood floors throughout the living and dining rooms. Kitchen offers abundant cabinetry PLUS pantry, powder room, and WALK OUT through patio door from the kitchen to the deck, overlooking the patio and private, fenced yard. UPPER LEVEL provides three bedrooms w/hardwood floors and 4-pc bath. A spacious family room with EXPOSED beam accents & potlights, laundry, and storage completes the FINISHED LOWER LEVEL. Just minutes to great schools, parks, downtown, health care + quick access to major highways – Hwy 20, QEW. CLICK ON MULTIMEDIA for virtual tour, drone photos, floor plans & more! (id:59646)
73 King Edward Street
Paris, Ontario
Welcome to 73 King Edward St, a stunning two-story home located in Canada's prettiest little town Paris Ontario. This immaculate 3-bedroom, 3-bathroom home boasts over 2,000 square feet of living space, perfect for families or those who love to entertain. Enjoy preparing and sharing your meals in your large kitchen, complete with high-end appliances and plenty of counter space. Need some downtime or place to getaway? Head up to the bonus attic, perfect for reading a book or sipping your morning coffee. Let your furry friends play freely in the fully fenced backyard. The home features updated plumbing and electrical systems throughout. Located in a perfect location close to both elementary and secondary schools, as well as all the wonderful amenities that Paris has to offer. Don't miss out on this beautiful home in a charming town. Schedule a viewing today and make 73 King Edward St your new address! (id:59646)
175 David Bergey Drive Unit# P85
Kitchener, Ontario
Welcome to your new home in the highly desirable Laurentian Hills neighbourhood of Kitchener! This charming end unit townhouse blends modern elegance with cozy charm, making it perfect for families or professionals alike. The heart of this home is the recently updated kitchen, where all cabinets have been replaced, paired with sleek granite countertops and a stylish new backsplash (2021). The kitchen’s ample storage and generous counter space make meal prep a breeze. Sliding doors lead to your private deck, where you’ll find a retractable awning (2019) and a gas line for effortless BBQs. Step into your backyard oasis—backing onto a peaceful forest, it feels almost enchanted, creating the perfect setting for morning coffees or serene family dinners. The ground-level deck provides easy access to walking trails, so nature is always at your doorstep. Inside, the inviting living room is a cozy spot for movie nights or gatherings with loved ones. Upstairs, the expansive primary bedroom offers a tranquil retreat, while two additional generously sized bedrooms feature large closets for ample storage. The home boasts modern bathrooms, including a recently updated vanity with granite countertops (2023), a 4-piece on the second level, and a convenient 2-piece on the main floor. This home comes with impressive recent upgrades: a garden shed (2022), paved driveway (2022), a drinking water filtration system (2022), a new water softener (2023), furnace and duct cleaning (2024). Parking is effortless with an attached garage, a private driveway, and an additional owned parking spot, plus plenty of visitor parking within the complex. With low condo fees of just $164.67, this property is both beautiful and practical. Located near top-rated schools, the Sunrise Shopping Complex, and major highways, this home offers the perfect blend of serenity and accessibility. Don’t miss your chance to experience this tranquil retreat for yourself! (id:59646)
194 Morrison Road
Kitchener, Ontario
Welcome to Chicopee and 194 Morrison Rd.!! One of the most desirable areas in Waterloo Region. This bungalow has been modernized top to bottom. 3 bedroom, 2 bath with fully finished lower level. The main level features a modern kitchen, stainless appliances, granite surfaces, beautiful maple cabinetry with under counter and recessed lighting. You will find 3 nice size bedrooms, a large living room and updated family bathroom. Step out from the kitchen to the rear deck and large fully fenced back yard. The finished lower level is a great open concept space with new vinyl flooring throughout. Not only minutes to the 401 but located by some of the regions most amazing offerings, from great schools, shopping, quick access to the 401 and you are still steps away from skiing, snowboarding, tennis and community trails. With separate entrances the lower level offers in-law options. This is an ideal spot to call home. (id:59646)
232 San Francisco Avenue
Hamilton, Ontario
Welcome to 232 San Francisco Ave, Hamilton! This spacious 2-storey townhome is nestled in the desirable West Mountain area, offering comfort and convenience. Featuring 3 generously sized bedrooms, 2.5 bathrooms and 1 underground parking space, this home is perfect for families or those seeking extra space. The main floor showcases beautiful laminate and ceramic flooring, along with a modern kitchen boasting quartz countertops and ample workspace for all your culinary needs. The large dining and family rooms are filled with natural light thanks to updated windows, creating a bright and inviting atmosphere. A convenient 2-piece powder room with granite countertop completes the main floor. Upstairs, you'll find 3 spacious bedrooms and an updated bathroom featuring a stylish subway tile shower. The partially finished basement includes a large recreation room, kitchen rough-in, 3-piece bathroom, and storage, making it an ideal space for an in-law suite or additional living area. Step outside to your private backyard, perfect for entertaining and BBQs, with no rear neighbors for added privacy. Located close to the LINC and 403, Ancaster Meadowlands, parks, schools, dining, and shopping, this home offers easy access to everything you need. Don’t miss out on this prime West Mountain location! (id:59646)
15 Forfar Street W
Caledonia, Ontario
15 Forfar is a very well built 4 unit multiplex on a scenic street along the grand river in downtown Caledonia. Due to high rental demand, properties like this do not come up often, especially those offering modern construction and single floor living. The property is always fully tenanted, well cared for, and is a proven income producer. One unit will be vacant upon closing, affording a buyer the possibility to owner occupy the largest unit, or to select a tenant of their choice. (id:59646)
60 Cloverleaf Street Unit# 34
Ancaster, Ontario
FABULOUS AND CLEAN 2 STOREY 3 BEDROOM TOWNHOUSE FOR RENT IN IDEAL FAMILY COMMUNITY! ALL APPLIANCES INCLUDED. AAA TENANTS, FIRST AID LAST MONTH'S RENT DEPOSIT IS REQUIRED, UTILITIES, HOT WATER TANK RENTAL EXTRA, SUBMIT RENTAL APPLICATION, REFERENCES, EMPLOYMENT LETTER, PROOF OF INCOME, CREDIT REPORT W/SCORE AND PHOTO ID - NO EXCEPTIONS! WHEN APPROVED TENANT IS REQUIRED TO SIGN THE NEW ONTARIO STANDARD LEASE FORM. MINIMUM 1 YEAR LEASE TERM. ATTACH FORM 801 TO ALL OFFERS. THANKS FOR SHOWING! PETS RESTRICTED (id:59646)
71 Robarts Drive
Ancaster, Ontario
Detached home built by Rosenhaven at Tiffany Hill 2, featuring four spacious bedrooms, each with its own ensuite bathroom. The property includes a second-floor loft and a walkout basement. Ideally located close to schools, shopping, highways, and other amenities. Available for immediate occupancy. Tenants are responsible for all utilities and hot water heater rental. The home and all carpets will be professionally cleaned before move-in. AAA tenants preferred. (id:59646)
64 Sumner Crescent
Grimsby, Ontario
Stunning two-storey Grimsby home on a premium corner lot, boasting a resort inspired backyard oasis! Professionally landscaped backyard is the perfect place to entertain and relax featuring a 32 X 28 heated salt water pool, a cabana pool house, surround sound built-in speakers, irrigation system and 2 natural gas hook ups. Inside the open concept, yet defined living space floor-plan features a customized builder floor-plan extension which adds 5' to the dining room and primary bedroom. 9' ceilings and California shutters throughout. Private main-floor office with French and pocket doors, gas fireplace in the family room and spacious kitchen with island, additional dining area and walk-in pantry. Ascend the solid oak staircase to the second level which offers four spacious bedrooms and a full laundry room. Beautiful bathrooms complete the picture including the primary ensuite with separate soaker tub, walk-in shower and walk-in closet with Closets by Design built ins. Whether you're drawn to the allure of the backyard or captivated by the space, flow and condition of the interior this exceptional property is the perfect place to call home and enjoy everything the Grimsby and the Niagara region have to offer. (id:59646)
935 Scotland Street
Fergus, Ontario
Situated on a beautifully treed 2 acre oasis right on the edge of town , this character home and property itself offers a lot of potential and possibilities. The main house at the front was built in 1911, which was seamlessly added onto the original homestead built in the 1850's. Almost 3000 square feet of finished living space, currently configured with 4 bedrooms and 3 bathrooms. Large principal rooms. Be sure to check out the online floorplans and virtual tour. The huge windows and original wood trim, beams and wood floors - well , let's just say they don't build them like this anymore. Definitely one you have to see in person to appreciate. Detached garage. Brand new heat pump heating/cooling. There is even high speed fibre optic internet here. Property will also be of interest to investors and developers. (id:59646)
459 Beechwood Place Unit# 27
Waterloo, Ontario
Immediate Lease available in this 3 bedroom townhouse with a finished basement. Mostly carpet free except for the stairs. Enjoy a cozy ensuite bath room and two closets in the primary suite. A full 4 piece bathroom adjacent to two good sized rooms. The main floor features a gas fireplace and patio doors leading to a private patio area. The kitchen features stainless steel appliances and quartz counter tops. (id:59646)

