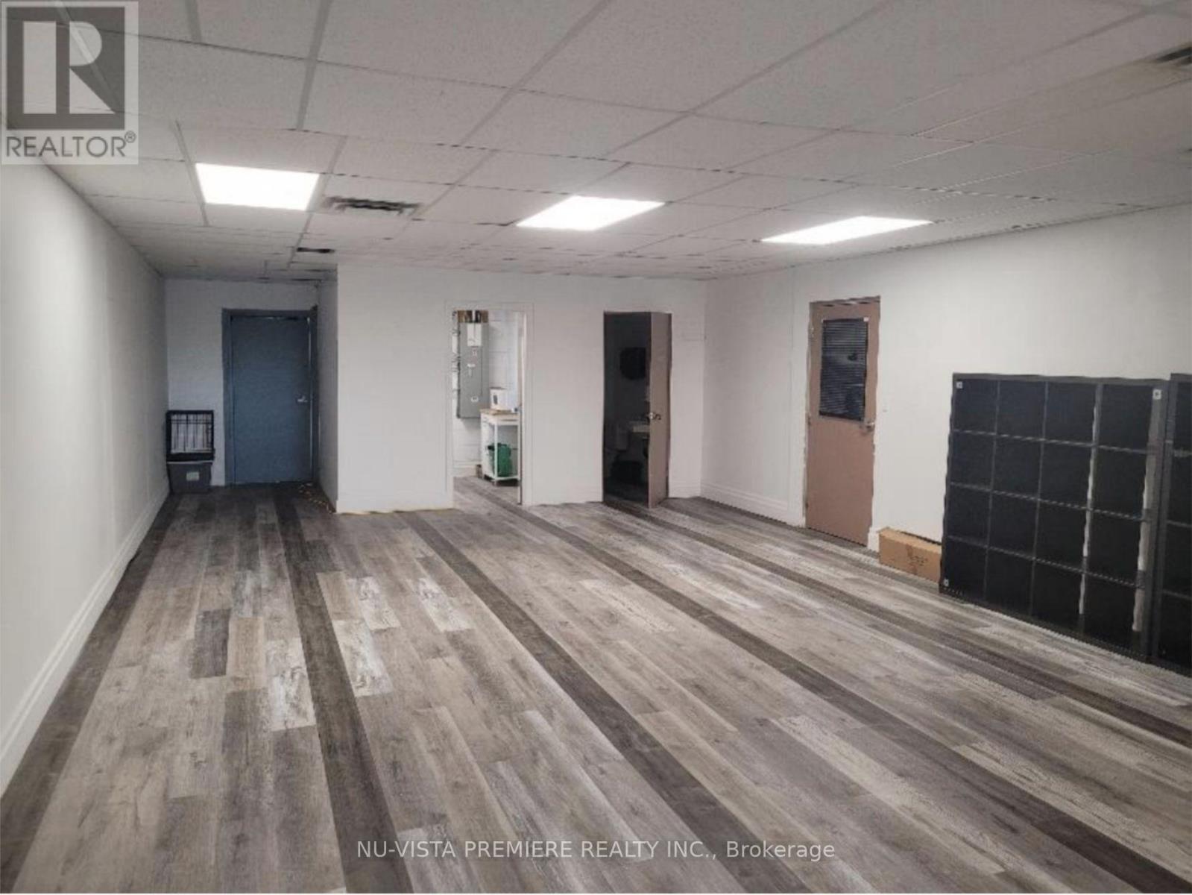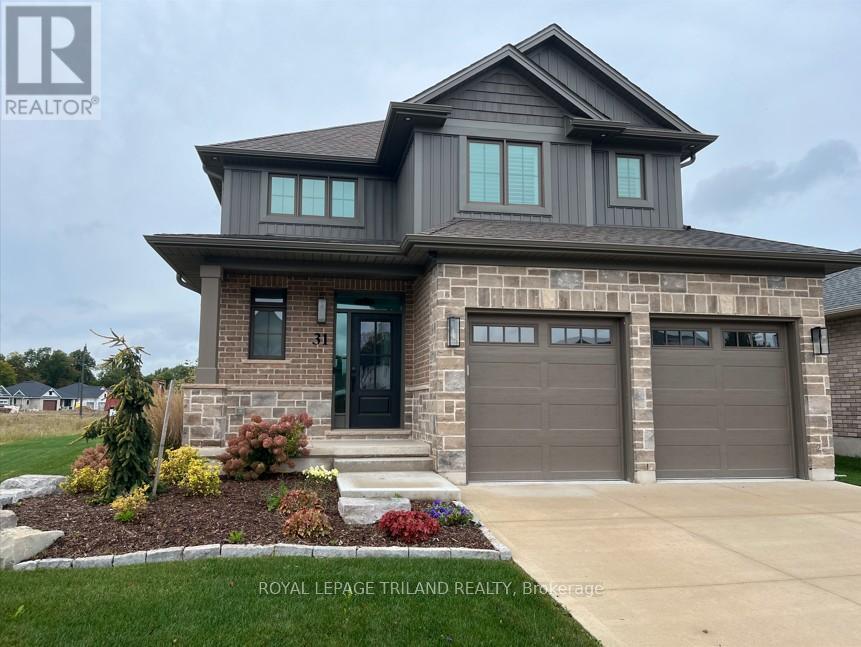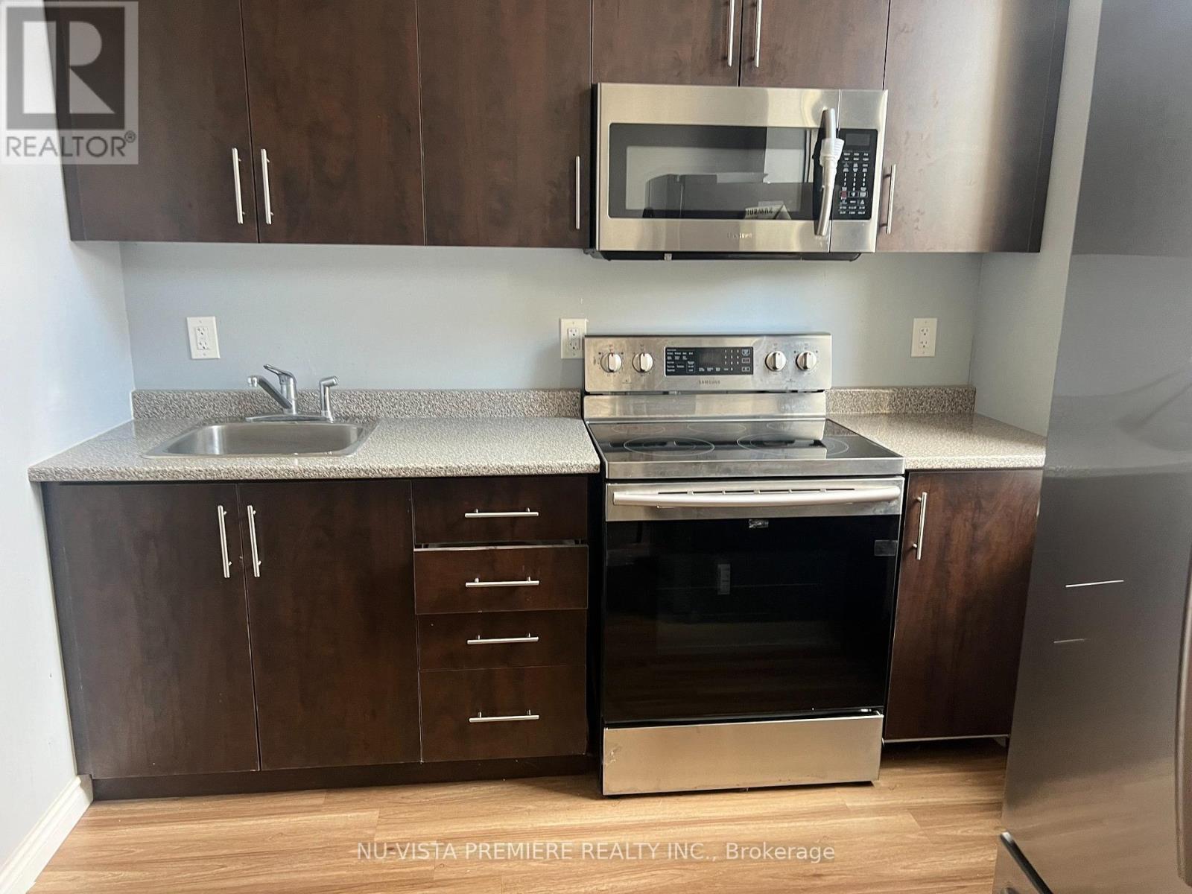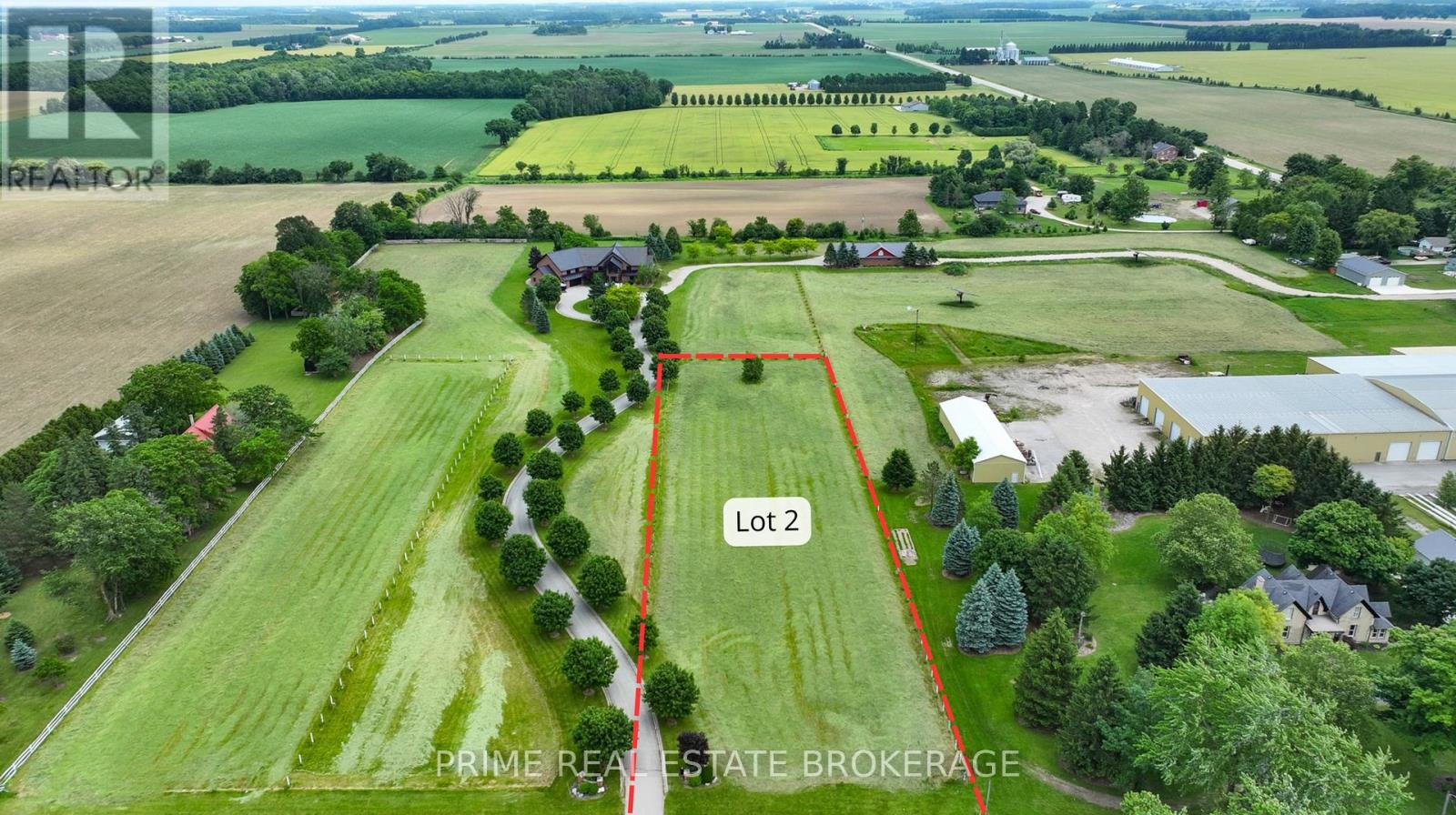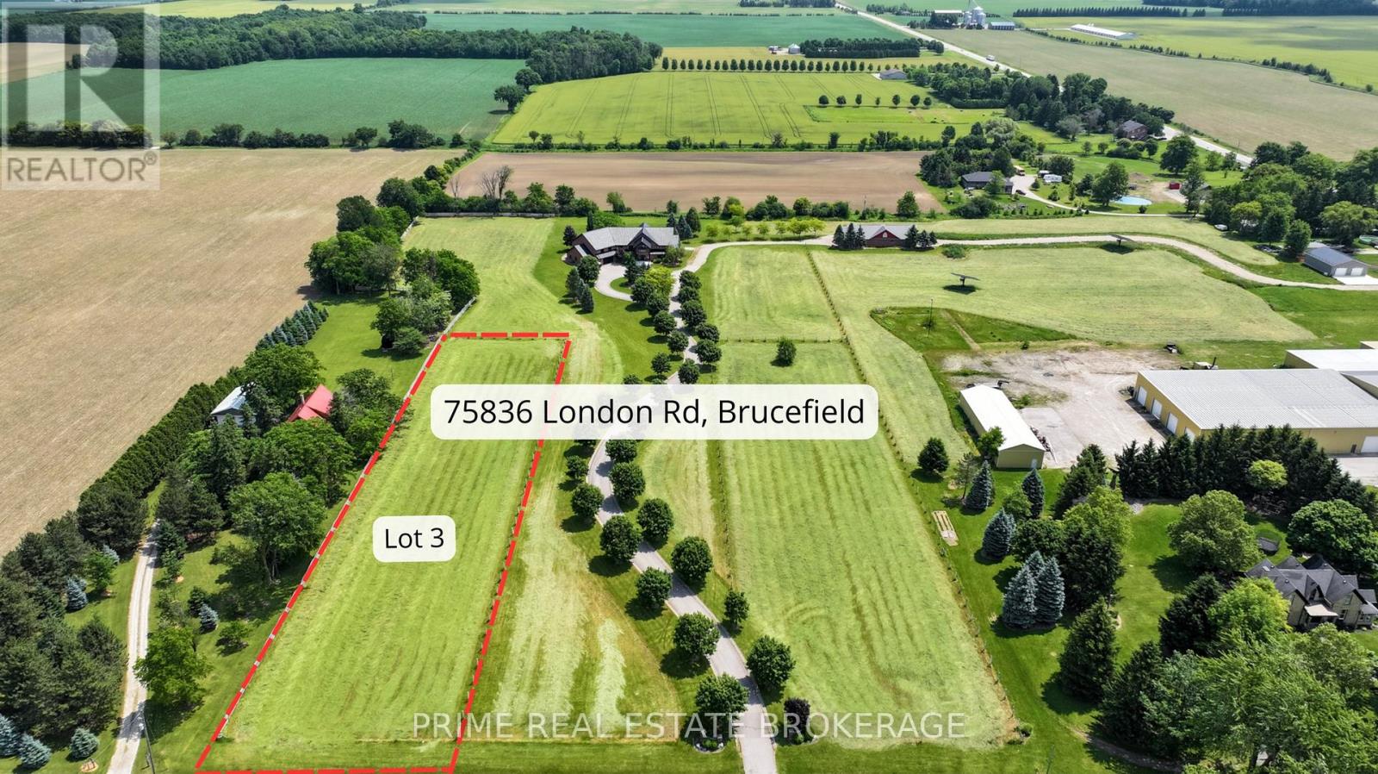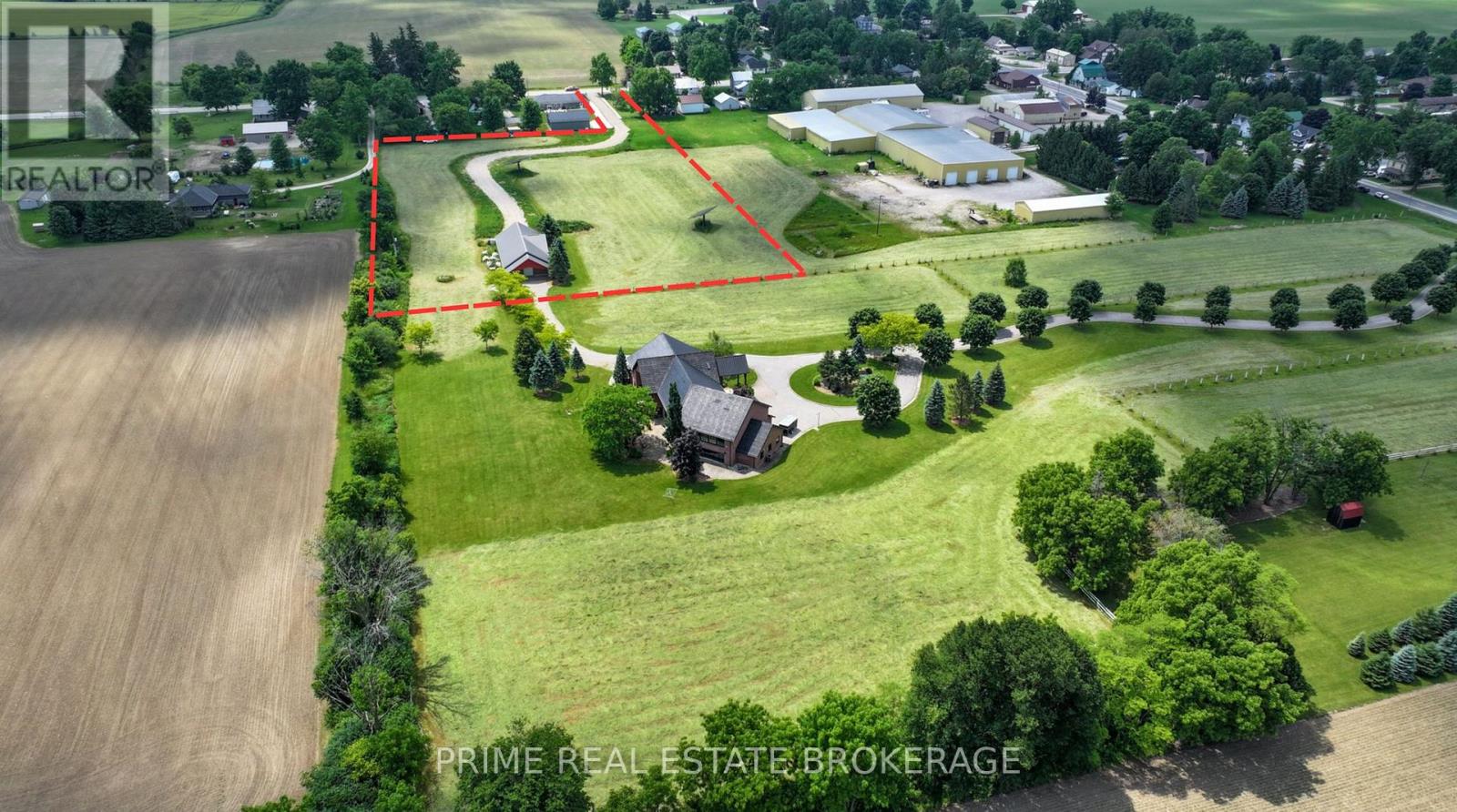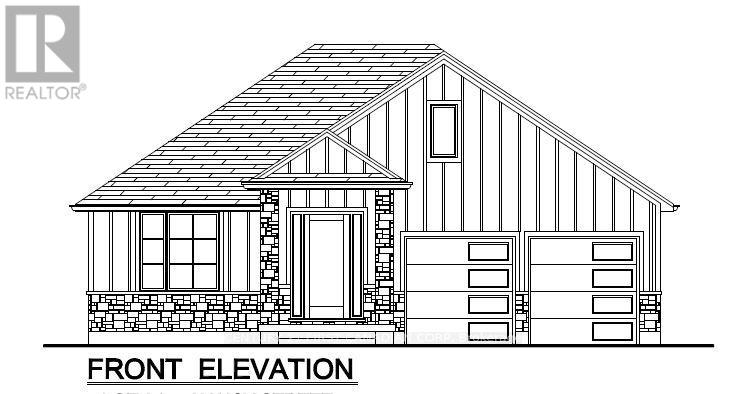61a Mcnaughton Avenue
Chatham-Kent (Wallaceburg), Ontario
. (id:59646)
221b - 85 Morrell Street
Brantford, Ontario
Welcome to The Lofts - this exceptional 2 bed, 2 Bath unit comes complete with premium toned kitchen cabinetry, stainless steel appliances, 11' ceilings, and In-Suite Laundry. Carpet free and modern tones throughout coupled with near floor to ceiling windows create an airy feel bathed in natural light. The spacious primary bedroom comes complete with a large closet and 3pc ensuite, making this home the epitome of organized and comfortable living. California shutters on all windows. 8 foot interior doors, High modern baseboards, pot lights in kitchen, moveable kitchen island. Completing this unit is private and fully covered 19x8 foot balcony which baths the unit in natural light all day. This unit shares all the condo amenities as the other units like a communal BBQ, party room with outdoor patio areas with natural gas fireplace feature, elevator to easily get you around the 3 levels. This unit has 1 parking space right close to the rear entrance door. Nestled in a desirable mature neighbourhood within walking distance to a historical area rich with character, a network of nature trails along the Grand River, parks, shopping and schools, you won't want to miss this opportunity. Book your showing today! **** EXTRAS **** All furniture is negotiable except as excluded. (id:59646)
106 High Street
London, Ontario
Welcome to Old South! This spacious home has unlimited potential -as a large family home. It features tall ceilings, hardwood & ceramic floors, 4 bedrooms on the main floor and 2bedrooms upstairs as well as 3 full bathrooms. There is also a huge hobby shop-40x50ftwith a mancave and a built in Bar and a 3piece Washroom. Separate Meters, Entrances to all units. **** EXTRAS **** 2000 Square Feet Winterized Garage / Hobby Workshop ,Heat, Hydro , Water. Insulated Detached Garage has room to store 6 cars. This home has all the character and charm of South London and is close to all amenities. (id:59646)
24885 Poplar Hill Road
Middlesex Centre (Ilderton), Ontario
Welcome to 24885 Poplar Hill Rd: A Stunning Country Retreat. This is the one youve been waiting fora rare country property that doesnt come up every day. Spanning 99.3 acres, this picturesque farm features 88 workable acres (systematically tiled in 2021) and 8 acres of lush bush. This property is located on a paved road and nestled within rolling acreage. The property includes a large, beautifully restored brick and stone century home with four bedrooms and three bathrooms, featuring exquisite trim work throughout, a 50-year steel roof, geothermal furnace, a 200 amp panel, newer windows, copper wiring and plumbing, updated insulation, and 9-foot ceilings. Fresh flooring and paint adorn the home, originally built in 1910, which now boasts drywall construction. Additional highlights include a spacious veranda with Anderson windows and heated floors. The property also features a detached garage (283 x 2111) with insulated doors and walls, and an additional large barn (56 x 4910). This unique farm is perfect for agricultural pursuits (A1 Zoning) or a potential horse farm, offering serene beauty and unparalleled charm. Dont miss your chance to own this rare gemschedule a private tour of 24885 Poplar Hill Rd today! (id:59646)
40 Nelson Street
Lambton Shores (Thedford), Ontario
THIS UNIQUE PROPERTY IS A COLLECTOR'S DREAM GARAGE FOR MECHANICS OR HAS POTENTIAL TO DEVELOP. SEE DOCUMENTS FOR ALL VEHICLES AND INVENTORY INCLUDED. OFFICE IS HEATED. NEWER GARAGE DOORS. ORIGINALLY USED AS AN ONION WAREHOUSE. (id:59646)
47105 Harding Smith Line
Central Elgin (Sparta), Ontario
Experience this must-see property on 12 acres of peaceful, private land backing onto Lake Erie. This modern 4-bdrm home is filled with lots of new upgrades, a double car garage with workshop, and a barn, making this move-in ready home a dream come true. Step into a sunlit kitchen with a walk-out to the patio, soft-close cabinets, expansive counter space, a large pantry, and updated appliances. Enjoy two spacious full bathrooms with floor-to-ceiling tiles and heated floors. Three bedrooms are conveniently located on the main floor, with a fourth upstairs. The home features a spacious living room, a cozy family room, and a den with a walk-out patio leading to a wrap-around deck, installed just two years ago. With two wells that run off municipal water, and a well-maintained septic system, this move-in-ready home boasts hardwood floors, a metal roof, and a newly laid gravel driveway. Outside, you'll find a driveway that accommodates over five cars, a large spacious double-door garage with a separate workshop attached, and a barn for horses complete with stables and a 1-acre fenced area. The garage runs off its own 200 amp system. The property also features a large gardening space, a pond, and several fruit trees. A new concrete slab is ready for a hot tub or gazebo. Scenic trails throughout the property lined with mulberries lead to breathtaking sunsets and sunrises over Lake Erie. Included is a 5th-wheel trailer with a deck, situated in a newly cleared area overlooking Lake Erie at the rear of the property, offering what we call the million-dollar view. This spot is perfect for stargazing, camping, and bonfires, and it can also be rented out for extra income This property benefits from the managed forest tax program and has wonderful neighbours. Don't miss this rare opportunity book your viewing now and take the ultimate tour on a UTV utility vehicle. Come experience this incredible property and make it your own. (id:59646)
31 Snowy Owl Trail
Central Elgin, Ontario
Welcome to the Mapleridge. A lovely two-story that is the former Doug Tarry Model home located in the community of Eagle Ridge . Many upgrades are showcased throughout such as Luxury Vinyl Plank floors in the main living space, a spacious living room with fireplace that complements the modern yet classic finishes and a dining area giving you plenty of room for entertaining family and friends. The kitchen includes beautiful custom cabinetry, sizable island with quartz countertops and a Doug Tarry Homes signature walk-in pantry. Step outside to the covered space off of the dining area complete with a stamped concrete pad. The custom staircase with large windows that filters in natural sunlight leads to the upper level with 3 spacious bedrooms, 2 bathrooms and a convenient laundry closet. The Primary Suite features a walk-thru closet to a luxurious 3 piece ensuite with a gorgeous tiled shower. Completing the home is the finished basement with a welcoming recreation room and wet bar - an ideal setting for hosting gatherings. Welcome home. Other notables: Fully Electric home with full Solar Panel Array, irrigation system, landscape, electrical & plumbing upgrades, 2 car insulated garage, concrete drive, EnergyStar, High Performance & Net Zero Ready. Welcome Home (id:59646)
4 - 212 Main Street W
Minto (Palmerston), Ontario
Welcome to Palmerston! This exceptional apartment is truly a cut above the rest. One of the most spacious apartment models available, it offers just shy of 800 square feet of finished living space with 2 bedrooms and 1 bathroom. It's a must-see property that you dont want to miss out on.The apartment boasts a long list of upgrades, too many to list them allI'll let the photos speak for themselves. The modern color palette throughout creates a sleek and contemporary feel, enhancing the open-concept main floor layout, which is perfect for any lifestyle needs. The abundance of natural light, complemented by a skylight, further brightens the space.The kitchen, the heart of the apartment, features upgraded stainless steel appliances, quartz countertops, timeless cabinets, and a stylish range hood. The elegant vinyl flooring adds to the overall look and feel. No detail was overlooked in this cozy, downtown modern apartment in Palmerston.Conveniently located across the street from Foodland, Home Hardware Store, and a variety of restaurants, this apartment offers both comfort and convenience. Book your showing today! (id:59646)
26 Huron Street
Lambton Shores (Grand Bend), Ontario
STEPS FROM SANDY BEACHES!! Welcome to 26 Huron St., a remarkable architectural gem nestled in the ever-evolving beachside town of Grand Bend, Ontario. This property boasts a substantial total square footage of 3,466, offering plenty of space for your ideal lifestyle. Grand Bend, once regarded as a seasonal destination, has now transformed into a thriving year-round community. Similar to Muskoka's evolution in the early 2000s, Grand Bend has become the latest hotspot for those seeking a superior lifestyle and savvy investment opportunities. The town is teeming with essential amenities, including healthcare facilities, fully serviced grocery stores, restaurants, and more, all open even during holiday weekends. This immaculate property epitomizes sophisticated beachside living, featuring intelligent design and superior functionality. With ample parking and a private garage, this home complements its generous floorplan, providing space for all your needs. The main floor seamlessly integrates the dining area, functional workspace, and a stylish barista bar. Step outside to the meticulously designed outdoor entertaining area, complete with a hot tub surrounded by privacy landscaping. The upper level transports you to a world of unparalleled comfort, reminiscent of a luxurious Four Seasons retreat. Lavish bedrooms, opulent bathrooms, and additional entertaining and gaming spaces cater to your every desire. Enjoy mesmerizing views from the upper deck, where the panoramic vistas of Grand Bend serve as a constant reminder of the natural beauty that envelops this location. 26 Huron St. offers convenient access to major cities like London, Sarnia, and Kitchener, making it an enticing choice for remote workers seeking a beachside lifestyle. This property is not just a home; it's a slice of paradise! (id:59646)
75836b London Road Rr1
Huron East, Ontario
AVAILABLE LAND - Build your dream home and embrace an improved quality of life on this rural lot in Brucefield. Located just 50 mins to London, 65 mins Kitchener, and 40 mins to Stratford, this property is accessible to larger centres/major highways, or 13 mins to the desirable Lake Huron sunsets and the sun and fun of the beaches in Grand Bend and Bayfield! The non-serviced lot is nearing completion of a severance process. In the midst of trees and pasture, this land provides the serenity of rural living with the convenience of larger cities within a reasonable commute. Purchase the parcel of land, and/or the neighbouring estate, or the full 14 acres with a total of 3 vacant lots, a horse/hobby barn, solar panel and the home property and experience all that rural living has to offer. **** EXTRAS **** Lot is vacant. Price available for 14 acres including 3 total residential lots, horse/hobby barn and solar panel, and home. Taxes for 14 acres were $14013. Easement is MTO at London Road. Severance nearing completion. See LOT 2 in photo. (id:59646)
75836a London Road Rr 1
Huron East, Ontario
AVAILABLE LAND - Build your dream home and embrace an improved quality of life on this 1.5 acre rural lot in Brucefield. Located just 50 mins to London, 65 mins Kitchener, and 40 mins to Stratford, this property is accessible to larger centres/major highways, or 13 mins to the desirable LakeHuron sunsets and the sun and fun of the beaches in Grand Bend and Bayfield! The non-serviced lot is nearing completion of a severance process. In the midst of trees and pasture, this land provides the serenity of rural living with the convenience of larger cities within a reasonable commute. Purchase the parcel of land, and/or the neighbouring estate, or the full 14 acres with the estate, 3 vacant lots, a horse/hobby barn and solar panel. Embrace all that rural living has to offer. **** EXTRAS **** Package price is available for full 14 acres - 2 residential lots, lot with horse/hobby barn and solar panel, and home estate. Easement is MTO at London Road. Severance near completion. See photo LOT 3. Taxes for 14 acres were $14,013. (id:59646)
75836c London Road
Huron East, Ontario
BUILD on a rural lot with a hobby barn/shed and solar panel in place. Embrace an improved quality of life on a rural property in Brucefield, just 50 mins to London, 65 mins Kitchener, and 40 mins toStratford, making it accessible to larger centres/major highways, or 13 minutes to the desirableLake Huron sunsets and the beaches of Grand Bend! The barn is built for 4 large horse stalls, with a concrete floor. A separate part of the building has a 12'x 9' garage door and 18' height in the main area, along with a second floor 20' x 16' loft. Currently, there is hydro in the building; municipal water runs to the neighbouring home. Offset costs with existing contracts for the solar panel.Purchase this parcel of land with the hobby barn and solar panel, or the 14 acre estate and 3 vacant lots as a parcel. Surrounded by trees and pasture, experience the serenity of rural living with the convenience of larger cities nearby. (Severance is nearing completion.) **** EXTRAS **** PART PKLT 8 PLAN 181 TUCKERSMITH AS IN R337424 EXCEPT PART 1 22R6952; MUNICIPALITY OF HURON EAST.Some conditions for building a dwelling must be met. See special zoning details. Entrance on Mill Rd upon severance completion. (id:59646)
12 Warwick Avenue
Lambton Shores (Grand Bend), Ontario
The definition of luxury beach living and limitless potential. This modern architectural gem promises a lifestyle of elegance and refinement in Grand Bend, Ontario. The collaboration between Skinner Architects and ATO Construction has resulted in a property where every detail has been meticulously crafted to perfection. From the moment you arrive, sophistication greets you at every turn. With four stories, six bedrooms, five bathrooms, this residence is designed to impress. Featuring a floating staircase with a steel model stringer and ash treads, the floor to ceiling glass divider, serves as a captivating focal point. The open-concept and spacious layout complemented by two balconies provides a seamless blend of indoor and outdoor living, maximizing natural lighting and absolute potential. With the third-floor balcony offering a luxurious hot tub and breathtaking views. At the core, lies the culinary masterpiece kitchen. Showcasing solid quartz backsplashes and high-end finishes, this kitchen elevates the cooking experience to an art form. Adjacent, the great room embodies a soaring two-story ceiling and distinctive coffered design, providing an unmatched space for gathering. The optimal flooring and tile selections throughout the home perfectly complement the coastal atmosphere, offer low maintenance for beachside living. Venture to the fourth floor, where a versatile recreational space awaits. Outside, a private well-landscaped backyard is complete with a stone patio, creating the ultimate oasis for relaxation and enjoyment. The exterior, adorned with black Hardie Lap panels and real wood accents, offers a sleek yet inviting charm into your home. Step inside to discover a world of impeccable craftsmanship and finishes, envisioning the best of Grand Bend. (id:59646)
105 Sheldabren Street
North Middlesex (Ailsa Craig), Ontario
TO BE BUILT: Cannon Homes is proud to present a stunning quality-built home in the picturesque subdivision of Ausable Bluffs in Ailsa Craig. This beautiful property boasts an impressive 2,626 square feet of finished living space, thoughtfully designed to cater to modern family living. With five spacious bedrooms, there is ample room for everyone in the family to have their own private retreat. Additionally, the home includes a well-appointed office, perfect for those who work from home or need a quiet space for study and creativity. One of the standout features of this home is the oversized garage, a dream come true for car enthusiasts. This expansive space offers plenty of room for multiple vehicles, as well as additional storage for tools, equipment, and hobbies. Nestled in the serene setting of Ausable Bluffs, this Cannon Home combines luxury, functionality, and comfort. It represents the perfect opportunity to enjoy the tranquility of Ailsa Craig while living in a beautifully crafted residence that meets all your needs. Whether you're looking for a spacious family home or a place to indulge in your automotive passions, this property is sure to impress.-- (id:59646)
75836 London Rr 1 Road
Huron East (Brucefield), Ontario
Embrace an improved quality of life on this stunning rural estate! This luxurious 5 bed, 5 bath estate is just 50 mins to London, 65 mins Kitchener, and 40 mins to Stratford, making it accessible to larger centres/major highways, or 13 minutes to the desirable Lake Huron sunsets and the beaches of Bayfield/ Grand Bend! A remarkable renovation to this expansive 7000+ sq ft home includes an open concept main living area, gourmet kitchen, butler's pantry, Cambria quartz countertops/back splash, and a 9'x4' functional island, while the main floor primary bedroom, ensuite and walk-in closet are designed for comfort and efficiency. Entertaining is effortless with an indoor, in-ground pool (new liner)and sliding doors to a patio; sauna; games room with a 10'x 8' screen; full bar; and exercise room. Purchase the home or the 14 acre estate with 3 vacant lots, a horse/hobby barn and solar panel. Nestled amidst lush natural surroundings, this estate property offers the tranquility of rural life! (lot irregularities: 175x498x131x126x131x330x524x330x126x131x498) **** EXTRAS **** Package price available for full 14 acres +2 residential lots plus lot with horse/hobby barn and solar panel, and home. Taxes for 14 acres were $14013. Easement is MTO at London Road. Septic rewiring occurred. Severance near completion. (id:59646)
1751 Sawmill Road
Woolwich, Ontario
Escape to your private oasis on the Grand River in Conestogo! Accessible from the main road, this incredible recreational property offers endless outdoor adventures. Enjoy fishing, hunting, serene kayaking, and exhilarating ATV trails right at your doorstep. Embrace natures beauty and create unforgettable memories in this perfect retreat for outdoor enthusiasts. Dont miss this rare opportunity to own a slice of paradise! (id:59646)
269 Main Street
Lucan Biddulph, Ontario
Fantastic location! Former Hub Roadhouse. Popular restaurant for decades in the heart of Lucan. Tremendous amount of parking and right next door to the community centre feature hockey rink, park and baseball diamonds. Fully licensed establishment whereby license can still be transferred to new owner. The building offers many options/possibilities to open/operate a thriving business in a fast growing community. (id:59646)
Lot 21 Dearing Drive
Lambton Shores (Grand Bend), Ontario
TO BE BUILT: Welcome to Grand Bend's newest subdivision, Sol Haven! Just steps to bustling Grand Bend main strip featuring shopping, dining and beach access to picturesque Lake Huron! The Malachy plan offers 1904 sq ft of premium living space designed by Hazzard Homes. Enter through the double front doors, into the spacious main level featuring kitchen with custom cabinetry, stainless steel chimney style range hood, quartz countertops and island with breakfast bar; generous dinette; great room with hardwood flooring and wall to wall 7' windows and sliding door; mud room and convenient 2-piece bathroom. The Upper level boasts 2 bathrooms, convenient upper level laundry room and 4 spacious bedrooms including primary suite with walk-in closet and spa-like ensuite with double sinks, quartz countertops, custom cabinetry and tiled shower with glass enclosure. The sprawling unfinished lower level awaits your personal touch. Other standard features include: Hardwood flooring throughout main level, 9' ceilings on main level, poplar railing with black metal spindles, under-mount sinks, 10 pot lights and $1500 lighting allowance, rough-ins for security system, rough-in bathroom in basement, A/C, paver stone driveway and path to front door and more! Other lots and plans to choose from. Lots of amenities nearby including golf, shopping, LCBO, grocery, speedway, beach and marina. *Photos are from previous model and may show upgraded items. (id:59646)
301 Nancy Street
Dutton/dunwich (Dutton), Ontario
Welcome to your dream home in the desirable Lila North subdivision in Dutton! This brand-new bungalow, with 3+1 bedrooms, 3 bathrooms and finished basement is set to be completed in late 2024 and offers modern comfort and style with a thoughtful layout designed for family living. The main level features 3 spacious bedrooms, including a primary bedroom with a luxurious four-piece ensuite and a generous walk-in closet. The heart of the home includes an open concept kitchen, dining area, and great room with a cozy fireplace, perfect for relaxing evenings. A convenient mud/laundry room with direct access to the attached two-car garage ensures practicality and ease of living. Additionally, the main floor includes a four-piece bathroom servicing the additional bedrooms and guests. The finished basement features one additional bedroom, perfect for guests, an office, or a growing family, as well as a large recreation room offering endless possibilities for entertainment, fitness, or relaxation. Another four-piece bathroom adds convenience and functionality to the lower level. Located in Dutton, this home is just minutes to the 401, 20 minutes to London and is zoned for great schools and close to all amenities. This vibrant rural community offers trails, golf, fishing, local swimming pool, accessible splashpad, and so much more. From energetic ball tournaments, and annual festivals to peaceful countryside, Dutton Dunwich has something for everyone! (id:59646)
52245 Nova Scotia Line
Bayham (Port Burwell), Ontario
257 acre parcel with approximately 200 acres workable. Prime loam soil. Suitable to grow vegetable / specialty crops. Systematically tile drained. Tile map available. Large irrigation pond. On the West side of the farm property a wooded ravine runs from the road to the lake. Services at road include natural gas, municipal water and hydro. Paved frontage on Nova Scotia Line. Land backs onto Lake Erie. One wind turbine providing additional revenue. Adjoining 90 acre parcel that includes residences and storage buildings also available for sale. (id:59646)
801 - 600 Grenfell Drive N
London, Ontario
Chic and cozy 1 bed, 1 bath apartment on the eighth floor offering mesmerizing views of the eastern skyline of North London. This contemporary unit showcases soft-close hinges and a subway tile backsplash, accentuating the fully equipped kitchen with stainless steel appliances. This unit boasts a spacious layout, complemented by an abundance of natural light. With a sizable bedroom, ample closet space, and a tasteful bathroom, comfort meets style effortlessly. Fresh trim and paint throughout. Situated in a vibrant neighborhood, enjoy easy access to dining, shopping, and transportation. Many stores are just a short walk across the street, such as Sobeys, Rexall, Home Depot, etc. Less than 5 km from UWO. Don't miss your chance to make this lovely apartment your new home. (id:59646)
156 Golfview Road
London, Ontario
INVESTOR, INVESTOR, INVESTOR... Welcome to 156 Golfview Rd Bungalow house in Cleardale Neighborhood with 1634 Sqft on the mainfloor offers Living Rm, Den, and Family Rm -with fireplace- leads to a wood deck and a beautiful backyard has a gate that takes you out to a park, anew Kitchen 2023 with new appliances, Master Brm with ensuite bathrm has skylight + 2 Brms with second bathrm. 1506 Sqft in the walk-upbasement with a separate entrance offers a finished 936 Sqft apartment with big windows and a lot of sunlight including Rec rm with an open conceptKitchen, 2 Brms and Bathrm + unfinished 570 Sqft is potentially developing into another apartment. The house is perfect for multiple families orStudent rooms because you just need one bus trip of 15 mins to Western University, also close to most amenities with easy access to 401. The roofwas replaced in 2004 with 35-year shingles. The furnace and Central Air were replaced in 2019.The main floor is freshly painted.HWT is replaced2023. **** EXTRAS **** All offers are to be submitted to fadi.dalal@gmail.com by 7:00 pm Tuesday July 9, 2024 as per Seller's Direction in docs. (id:59646)

