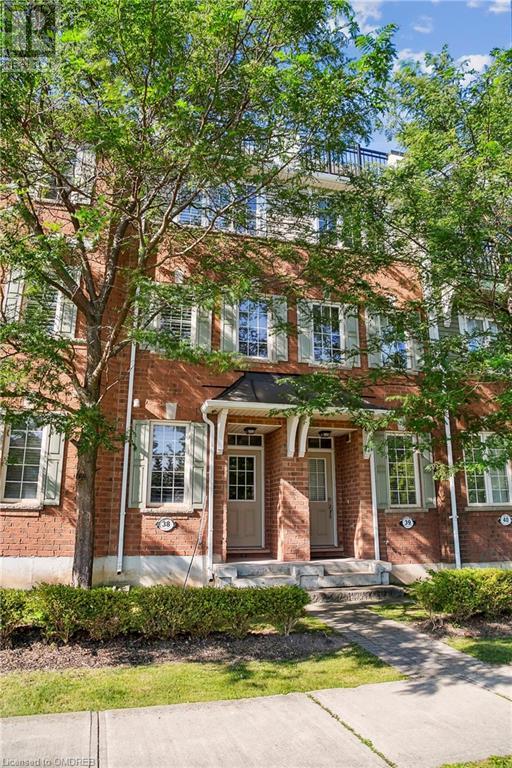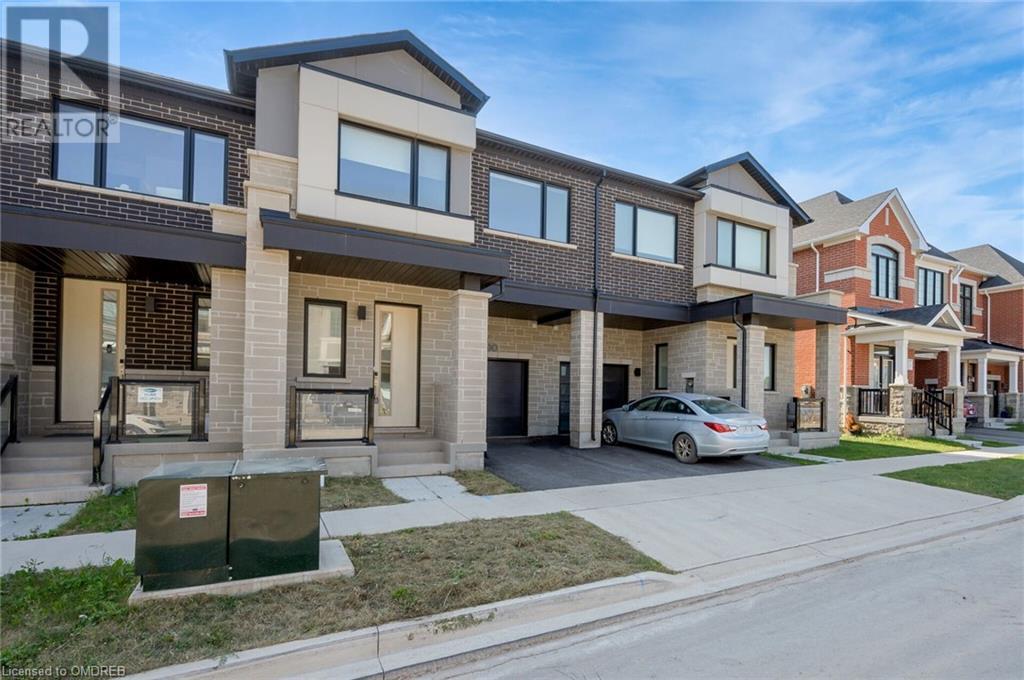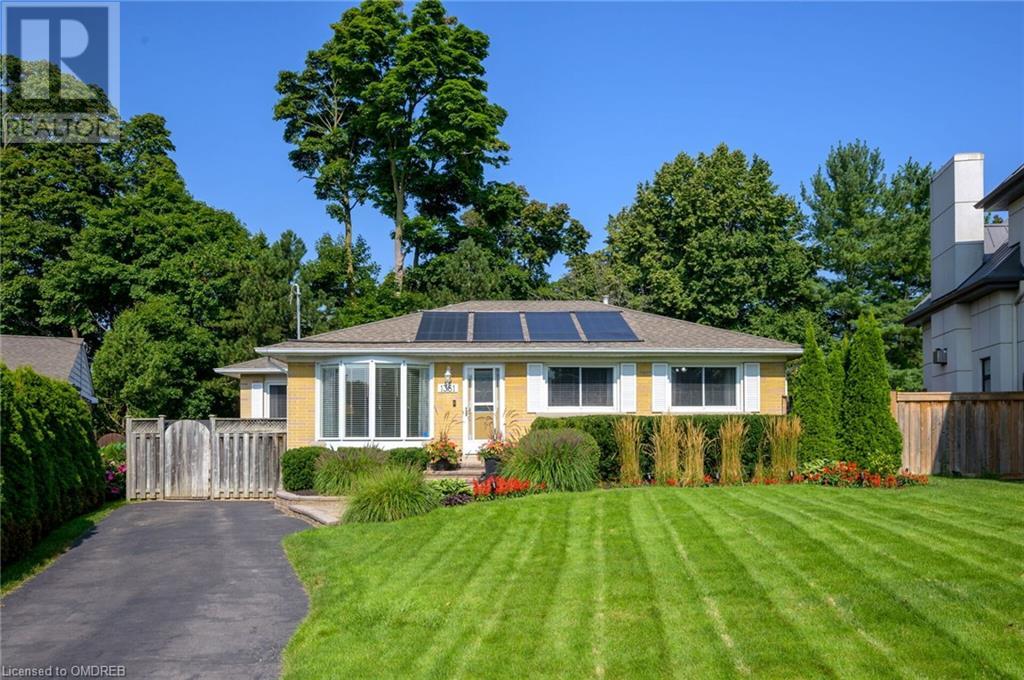12634 22 Side Road
Halton Hills, Ontario
Country close to town! Ideally situated just minutes away from all amenities and in quaint Limehouse! Lovingly maintained 3+1 bedroom bungalow with a finished lower level. Step into a large living/dining room that boasts expansive country views both front and back providing a serene backdrop for everyday living and entertaining. Kitchen features stainless steel appliances and a breakfast bar. Bathrooms have been beautifully updated. Pretty wainscotting and lighting. Income potential with the second kitchen area in the basement. The fabulous deck extends the living space outdoors, perfect for enjoying morning coffee or evening gatherings. Additionally, an adorable garden shed adds charm and practicality to the perfect country package with great fencing to enjoy the views as well. A single car garage with additional storage space at the back for all your tools and equipment and loads of parking for all your toys too! A great opportunity for peaceful country living with quick access to urban conveniences! (id:59646)
2252 Fairbairn Court
Oakville, Ontario
Experience luxury living in this exquisite 3-bedroom,2.5 Bath executive freehold end townhome, ideally situated on a peaceful, child-friendly court with a stunning ravine backdrop. This unique home, semi-custom designed by Valerie Homes, has been lovingly maintained by the original homeowner. A striking interlock walk way guides you to an elegant enclosed front porch, showcasing a beautifully upgraded front door with exquisite glass panels that allow natural light to warmly welcome you inside. Step into the inviting foyer of this home, showcasing newly tiled floor, a double-door coat closet, and an upgraded light fixture, with convenient inside access to the garage.Step up into the open-concept dining room and gourmet kitchen, featuring a central island with breakfast bar, that seamlessly connects to the dining area—perfect for entertaining and family gatherings. This main floor offers gleaming hardwood floors throughout. Mandalay Window shades, Stainless appliances, upgraded backsplash, upgraded cabinets with granite counter tops. Relax in the adjacent living room, where you can enjoy the warmth of the gas fireplace and the abundant natural light from the large windows, offering a picturesque view of the lush ravine and English garden. Step out onto the extended deck with glass panels and a newly motorized awning. A convenient newly renovated powder room completes the main level, providing added comfort and functionality. Proceed to the upper level, where you'll find new carpet throughout the master bedroom, hallway and stairs. This home offers a distinctive layout with the primary bedroom secluded from the other two bedrooms. The ensuite bathroom has a newly tiled walk-in shower. There are two additional bedrooms, each featuring large walk-in closets, alongside a well-appointed 4-piece bathroom. Enjoy the convenience of a second-level laundry. Over 2000sq ft of living space. (id:59646)
40 Dartmouth Gate Gate Unit# 6
Stoney Creek, Ontario
Fantastic location! MOVE in READY! Extremely low condo fees, which allows for maintenance free living at its best, in a picturesque lakefront community. Whether a first-time home buyer, investor or downsizer, this home has lots to offer everyone. This townhome features 3 bedrooms & 2.5 bathrooms. Enter the home to find a spacious and bright foyer with neutral ceramics and a 2pc power room for you and your guests. The open concept main floor has 9-foot ceilings, large windows, hardwood in the living room and ceramics in the eat-in kitchen. White kitchen cabinets, dark granite countertops and stainless-steel appliances. Walk-out through the sliding glass doors to the backyard where you can BBQ, relax and enjoy some down time. California shutters throughout the home. The large second floor offers a lovely and cozy loft space for additional living space, or make it an office if you work from home. The stunning primary bedroom has beautiful hardwood floors with a 3pc ensuite and a walk-in closet. The 2nd and 3rd bedrooms are excellent sizes. A huge bonus... laundry is conveniently located on the second floor. The unfinished basement is for you to bring your imagination. Make it your own or use for additional storage. Direct access to the garage from inside. Lots of visitor parking. Close to the Go Station, easy access to the QEW, Costco, grocery stores, restaurants, shopping, schools and so much more! Come and check out this fabulous townhome, close to the tranquil waters of Lake Ontario. It does not disappoint! High efficiency furnace: 2021. Roof replaced: Spring 2022. (id:59646)
247 Colchester Drive
Oakville, Ontario
Stunning executive home in in the heart of Southeast Oakville situated on a premium pie shaped lot. This 5 beds 5 bath home boasts over 5400 square ft of living space, with a functional and modern floorplan. Enjoy an open concept main floor with plentiful natural light through an abundance of windows and skylights in the family and dining room. Enjoy picturesque views of the beautifully landscaped backyard with inground pool from the chef’s kitchen which leads into an oversized dining room with custom built ins. Enter the bright second floor with hallway skylights featuring 4 spacious bedrooms, 3 washrooms and an upstairs laundry complete with a master bedroom retreat with his/her closets and 11 ft ceilings complete with a gas fireplace. The spacious basement features built-ins, wet bar and a bedroom along with a games and recreation room along with a full washroom. Enjoy close proximity to Lake Ontario and Gairloch gardens. Walking distance to top rated schools from this quiet and treelined street. A home not to miss! (id:59646)
675 Woodview Road
Burlington, Ontario
This beautiful South Burlington raised bungalow, with mature oasis of a backyard, has been completely renovated from top to bottom! Featuring 3+1 bedrooms and 2 full bathrooms, this open-concept with Mannington hardwood floors, is perfect for entertaining and family gatherings. The spacious living room and dining area boast bay windows that fill the room with natural light. The kitchen offers high-quality stainless steel appliances, custom cabinetry, huge island with seating, quartz counters and a convenient pantry. The main floor includes the primary bedroom with two closets, two additional spacious bedrooms and luxurious 4-piece bathroom. The new staircase leads to the lower level, with rec room featuring a fireplace, a versatile 4th bedroom with walk-in closet, a large bathroom with a walk-in shower, and loads of storage. The private backyard boasts mature foliage, spacious patio for entertaining or relaxing. Close to Downtown Burlington, schools, restaurants, shopping easy access to highways and more. (id:59646)
4135 Independence Avenue
Mississauga, Ontario
Welcome to this beautiful 4-bedroom, 3.5-bathroom home, meticulously maintained by its original owners. The main floor features an inviting open foyer leading to a spacious living room, dining room, and an eat-in kitchen. The family room, complete with a cozy wood-burning fireplace, opens to the backyard, perfect for entertaining. Additionally, this level includes a convenient powder room and a laundry room with a side entrance. Upstairs, you’ll find generously sized bedrooms with ample closet space, offering a private and comfortable retreat. The finished basement enhances the home’s versatility with a large rec room, a kitchen with a stove, a spacious storage room, and a 3-piece bathroom. Situated close to highways, public transit, schools, parks, the vibrant Square One Shopping Mall, and with easy access to the airport, this property offers both convenience and comfort. Don’t miss your chance to make this exceptional house your NEW HOME! (id:59646)
938 Meadow Wood Road
Mississauga, Ontario
Welcome to this gorgeous home, nestled on a lovely tree-lined street in the south Mississauga neighbourhood of Clarkson. This unique property, over 100 years old, exudes character and timeless elegance and offers a rare opportunity to live in one of the most desirable locations in the area. Set on a stunning 56.67' x 252.76' lot, the impeccably landscaped grounds and in-ground pool provide a private oasis and tranquility. Truly an entertainer's dream with a built-in outdoor kitchen and pergola with outdoor speakers and heating - perfect for enjoying the outdoors in the shoulder seasons. Inside, you will find the home has been beautifully updated with an open-concept main floor layout, all-season room with heated floors, separate office - ideal for working from home and mudroom with custom built-ins and heated slate tile floor. The second level has the primary with 2 walk-in closets and 4pc ensuite bath, 2 large bedrooms, 4pc main bath, convenient laundry room, as well as a bonus space with a soaring library wall with rolling ladder and room for a 2nd office or playroom. The third level loft can act as a sitting area, media room or teen retreat. The basement has a large rec room with heated floors, wet bar, wine cellar, fireplace and a large screen w/projector. There is also a gym, huge storage area and 2pc bath, also with heated floor. Other features include 2 A/C units, 2 furnaces (2021), roof (2021), pool heater (2021) and Polaris (pool cleaner) pump (2023), ducts cleaned (2022), CVAC, and built-in sound system throughout the home. You are just minutes away from top-rated schools, Clarkson GO Station, Lake Ontario, Rattray Marsh Conservation Area, shopping, restaurants and more. Don't miss the change to own this one-of-a-kind property! (id:59646)
2614 Dashwood Drive Unit# 38
Oakville, Ontario
Welcome to this bright and spacious corner unit townhouse, offering a private and exceptional living experience in the heart of West Oak Trails. The main floor features gleaming hardwood floors, pot lights, and an updated kitchen with quartz countertops, stainless steel appliances, and a breakfast bar perfect for entertaining. The second floor boasts a large master bedroom with an ensuite and a Juliette balcony, along with an additional bedroom and a full bathroom. The top floor opens to a stunning rooftop terrace, providing a private outdoor space to unwind and enjoy.This home is located in a prime location, very close to Oakville Hospital, transit, schools, shopping, and parks, making it ideal for families, professionals, and anyone seeking convenience. Enjoy the benefits of a corner unit with added privacy and natural light throughout. Don't miss the chance to own this beautifully maintained townhouse in one of Oakville's most desirable neighbourhoods! (id:59646)
3449 Robin Hill Circle
Oakville, Ontario
Welcome to this rarely offered freehold townhome with an in-ground pool, nestled on one of the largest T/H lots in the community. Enter the bright & airy main floor, featuring soaring 9-foot ceilings & an abundance of natural light flowing effortlessly throughout the open-concept living space. Thousands spent recently on upgrades. The heart of this home is the spacious kitchen, equipped with stainless steel appliances, ample cabinetry, & a generous island perfect for casual dining & entertaining. Step through the new glass doors to your own private backyard retreat, where your in-ground pool & fully landscaped backyard await – an ideal setting for sunny days & vibrant summer gatherings. The upper level features 3 large bedrooms, including a stunning primary suite with a spa-like ensuite & a walk-in closet, providing a serene sanctuary for relaxation. The additional bedrooms are equally spacious, ensuring comfort & flexibility for all. The fully finished basement has a generous rec room, 2pce bath, games room, + ample storage space. This is a must-see! (id:59646)
1200 Anson Gate
Oakville, Ontario
This freehold 2-storey townhome combines modern luxury with comfort. Featuring 4 bedrooms and hardwood floors throughout, it offers a bright, spacious interior filled with natural light. The main floor includes a powder room, dining room/great room with a cozy gas fireplace, and an updated kitchen with stainless steel appliances, quartz countertops, porcelain flooring, and an open-concept layout. Step out to the backyard, which is equipped with a barbecue hookup. Upstairs, you’ll find 4 bedrooms, including a primary suite with a private 5-piece ensuite and walk-in closet, plus an additional 4-piece bathroom and laundry room. Ideally located near Iroquois Ridge Community Centre, parks, Upper Oakville Shopping Centre, and top-rated schools such as Munn's Public School and Holy Trinity Secondary, with easy access to highways and Oakville Hospital. Additional features include a Smart Thermostat, Smart Lock, and inside access to the garage. This home is perfect for any family. (id:59646)
2591 Dashwood Drive
Oakville, Ontario
OPEN HOUSE Sunday, September 15 from 2:00-4:00PM. UPDATES GALORE!!! This beautiful 4-bedroom home is overflowing with approximately $100,000 in updates! Located in the sought-after West Oak Trails community this home offers 1,841 sq ft of living space. The Southcreek floorplan showcases an expansive updated kitchen (2024) featuring quartz countertops, a stylish backsplash, and pantry. The kitchen opens up to the spacious family room. The sun-drenched living and dining room combination with refinished hardwood floors (2024) is the perfect space to entertain family and friends. Upstairs, the primary bedroom includes an updated ensuite with quartz countertop and porcelain tiles (2021), while the second floor features plush new broadloom carpeting (2023) in all four bedrooms for added comfort. The outdoor space is equally impressive, with a landscaped, private backyard complete with a patio, and a freshly stained deck (2024), ideal for relaxing and entertaining. Additional updates include windows & doors (2018), a newer front railing (2018), updated powder room (2024), roof shingles (2015), HVAC (2019) and more updates making this home very move-in ready! The unfinished basement offers the opportunity to add more living space with a roughed-in bathroom and more! Close to Oakville Trafalgar Memorial Hospital, excellent schools, close to nature trails, parks, shopping, the list goes on! Don’t miss out on this lovely home, waiting to call your own! (id:59646)
1381 Constance Drive
Oakville, Ontario
Prime southeast Oakville location backing onto woodlands. Super pie-shaped lot 45.89 x 122.53 x 90.14 x 114.5. Enjoy this additioned and well maintained brick bungalow as it is or perhaps build your dream home. Next year enjoy the salt water diving pool that is 9.6’ at the deep end and is heated by solar panels. Manicured front garden with attractive walkway to the front door. Extensive interlock patio surrounds the pool. A designer-style front door opens to the Entrance Hall with attractive wainscoting. The formal Living Room, with crown moulding, features a sunny bow window overlooking the streetscape. The Dining Room, also with crown moulding, is open to the Kitchen and overlooks the garden from a bay window. The Kitchen includes a convenient bar counter, ceramic tile backsplash and stainless steel appliances. The generous Primary Bedroom has been additioned and features a skylight and plenty of cupboard space. Super Rec Room with attractive gas fireplace and laminate flooring. An extra Bedroom with Murphy Bed, Den, 4-piece Bathroom and plenty of storage complete the Lower Level. Roof approximately 12 yrs with leaf guard. 2 yr old furnace contract will be paid off prior to closing. (id:59646)













