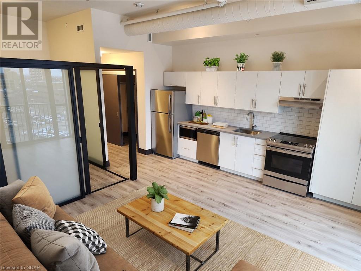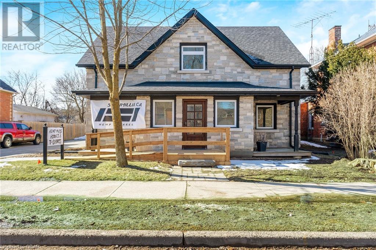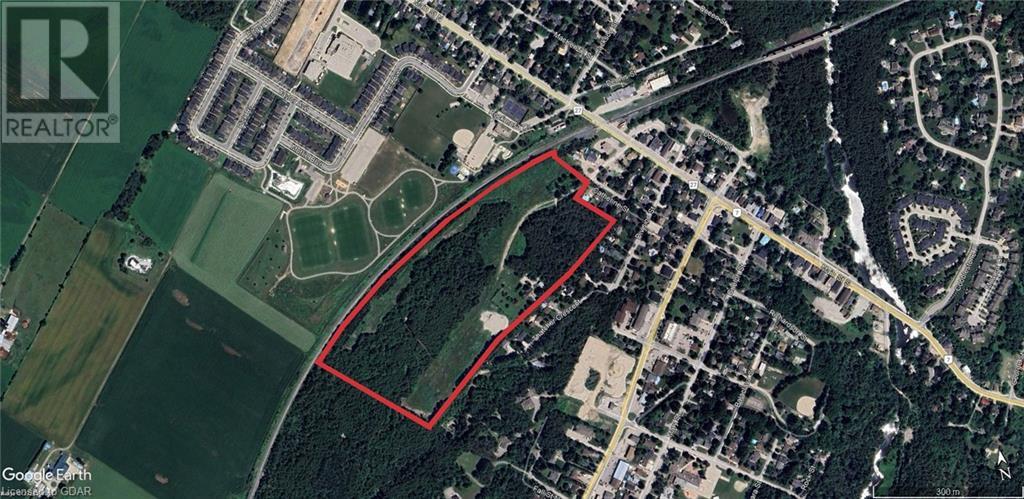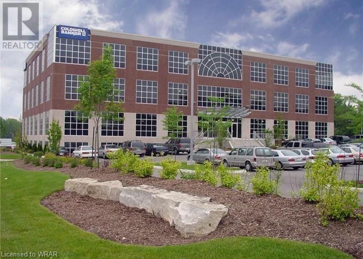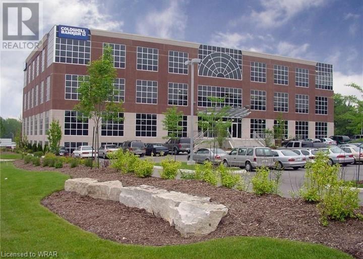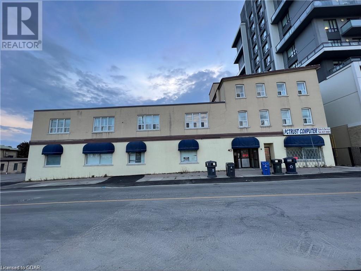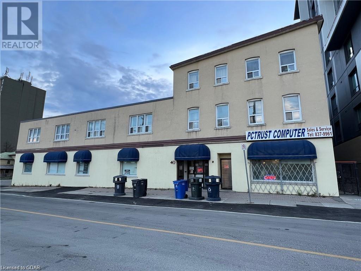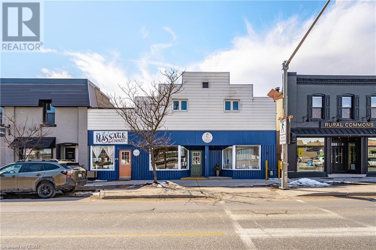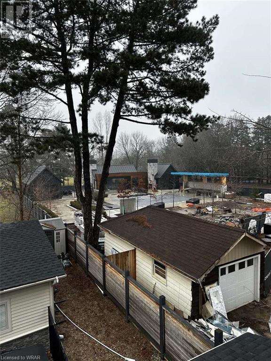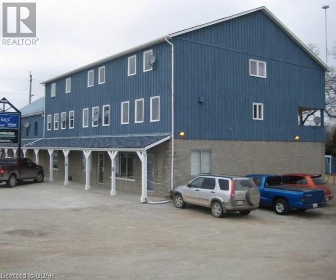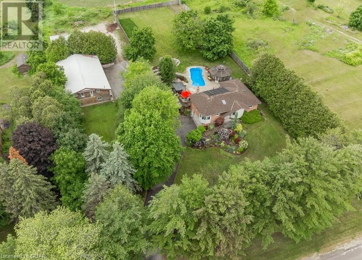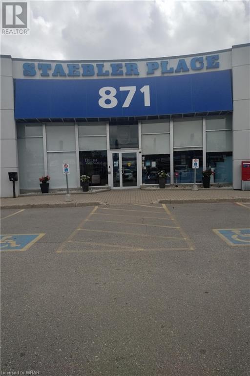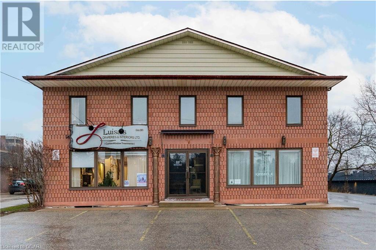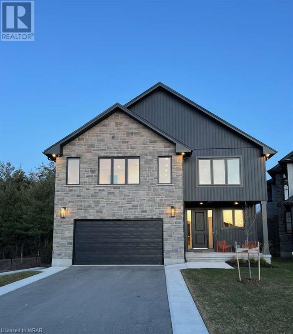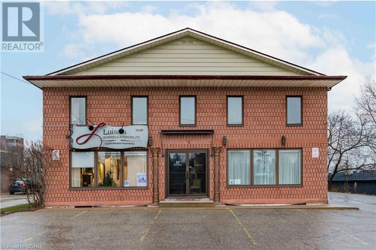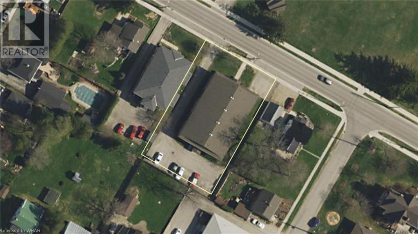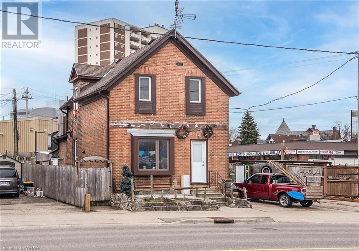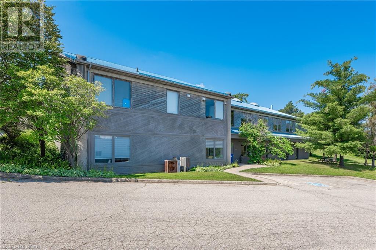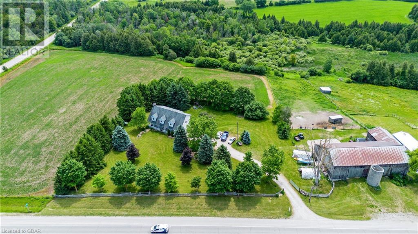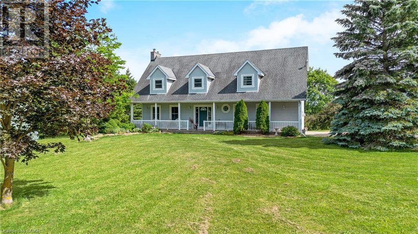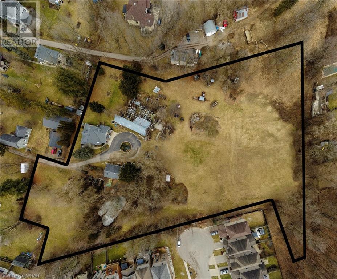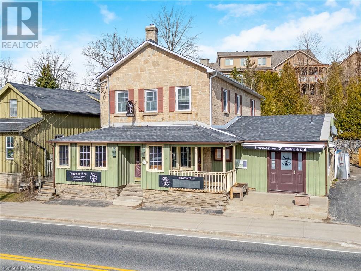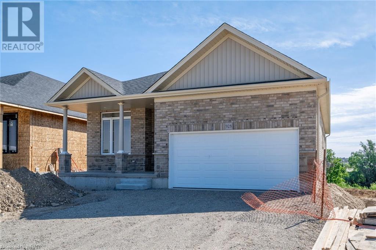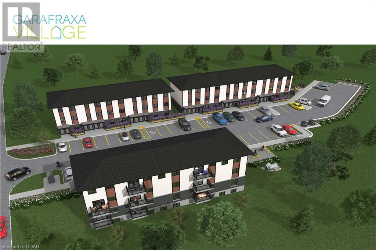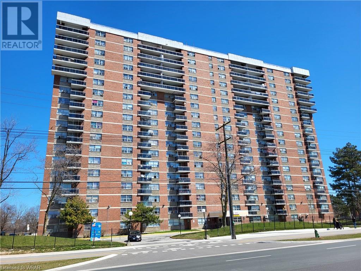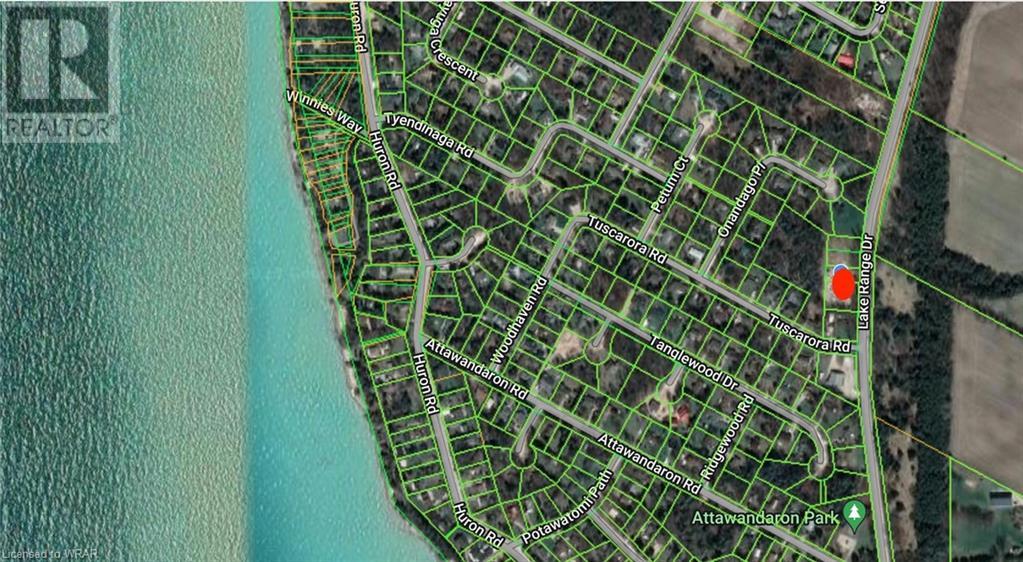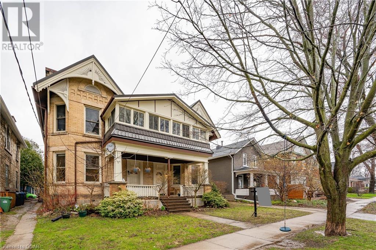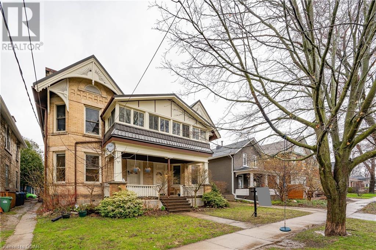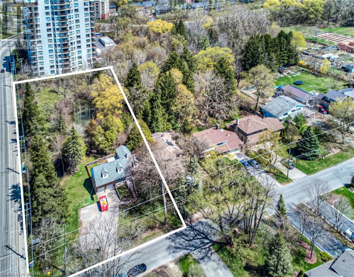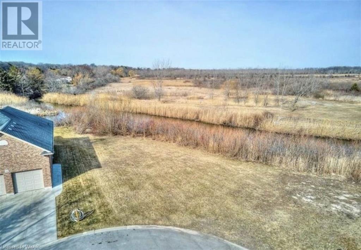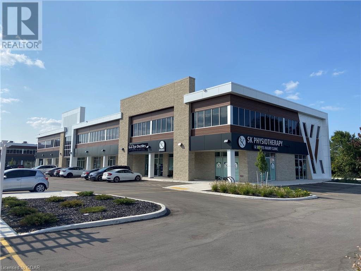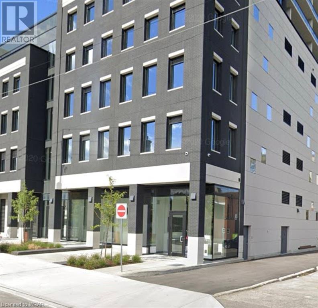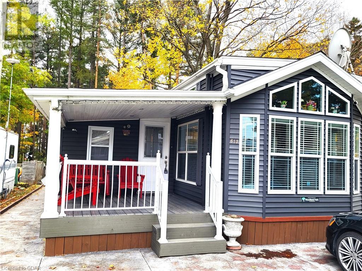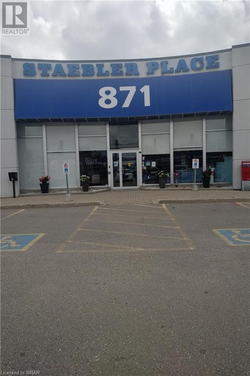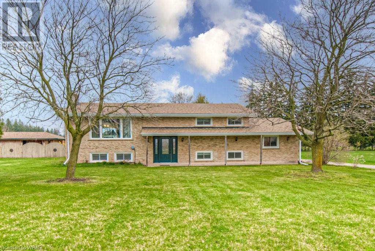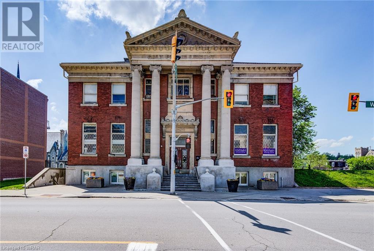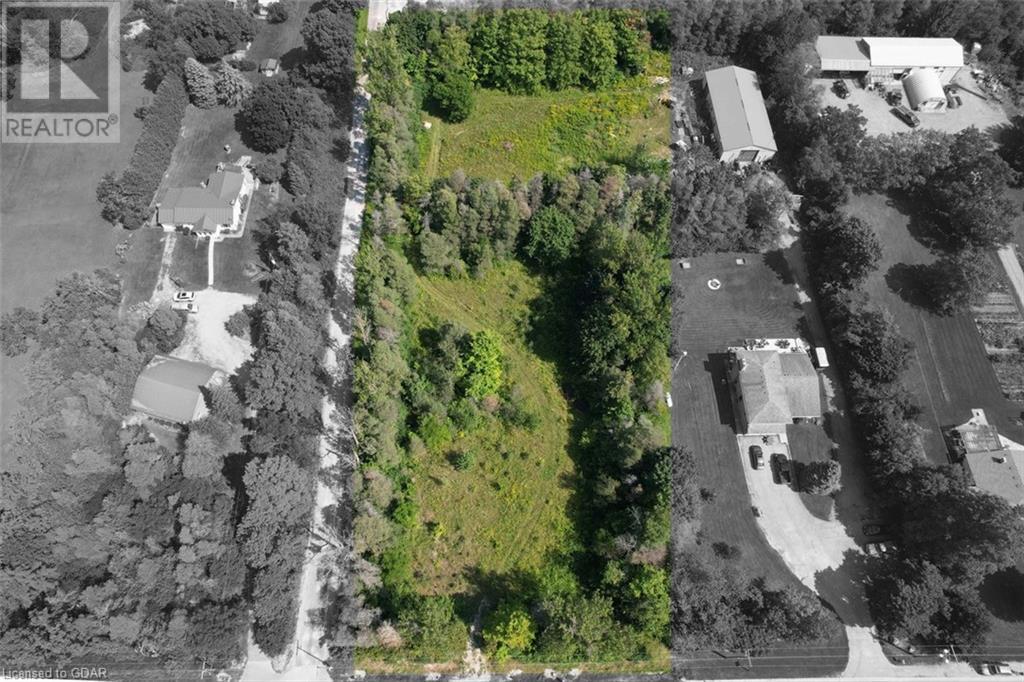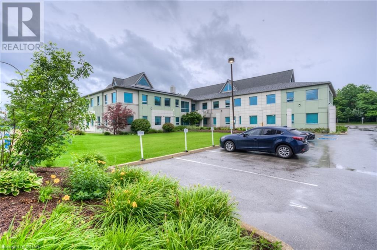121 King Street E Unit# 606
Hamilton, Ontario
Gore Parks Lofts in the midst of all the action is the location you've been waiting for. This top-floor unit in a boutique building offers unbeatable walkability to Hamilton's finest dining options, Gore Park, transit and more. Duralox anti-scratch luxury vinyl plank flooring, porcelain tiles, on-trend colour palette, quartz counters, ample storage, stackable W/D are among the features for a turnkey lifestyle. This 1 bedroom suite is the largest of the 1 bedrooms, with additional kitchen storage pull-out pantry. The suite is flooded with natural light with floor to ceiling windows and a juliette balcony. (id:59646)
160 Main Street Unit# Unit A
Erin, Ontario
Don't miss out on this incredible main floor office space opportunity! With its impressive curb appeal and 800 sq ft of office space, this property on Erin’s Main Street offers excellent visibility for signage and steady traffic flow. Enjoy the convenience of two parking spots in the shared driveway, along with additional street parking. Situated just a short walk from Erin's Main Street, this location provides effortless access to shopping, banks, services, and more, making it the perfect place to uncover local gems and immerse yourself in small-town charm. (id:59646)
183 Catherine Street
Rockwood, Ontario
Rare opportunity to acquire a zoned residential development site in Rockwood. Draft Plan application made for 50 residential lots. Municipal services available with sewage allocation. Conveniently located only 15 minutes from Guelph and 45 minutes from GTA. Do not walk property without listing agent present. (id:59646)
508 Riverbend Drive Unit# 65 & 64(A-D)
Kitchener, Ontario
“Your Sandbox” Co-working office space is perfect for a small business; this space can accommodate 8-10 people. Large office for 1-2, along with a workstation pod area for 6+ individuals, ideal for fostering collaboration and productivity. Included in this space is your own photocopier/stationary area which ensures that all business needs are met efficiently (this area could be converted to more individual workstations if needed.) Many onsite amenities, meeting rooms, 100+ seat theatre with full audio/visual system, golf simulator, videocasting area and fitness centre. Included is free parking and 24/7 secure building and access. Your office/workstations come equipped with locking file cabinet, task chair and a modern desk. This office space is equipped with everything needed for a dynamic and secure work setting. Share common interests with likeminded professionals and referrals to grow your business. (id:59646)
508 Riverbend Drive Unit# 79
Kitchener, Ontario
Your Sandbox Co-working office space. Looking to grow your business? Enjoy this dedicated hybrid working space and all the perks that it offers such as free parking, 24/7 secure building and access, many onsite amenities including meeting rooms, 100+ seat theatre with full audio/visual system, golf simulator, a videocasting area and fitness centre! Your working space comes equipped with a locking filing cabinet, task chairs and a modern desk. For you it is important to balance work and privacy, sharing common interests with likeminded professionals and referrals to grow your business. (id:59646)
40 Baker Street Unit# 201
Guelph, Ontario
Affordable Office / Retail space located in the heart of The Baker Street District, soon become Guelph’s newest downtown hotspot. Over 12,000 SF (divisible) available over two floors. Central elevator and entrance allows for easy division of units and secure access. Parking available on site. Zoning allows for many uses including but not limited to: medical office, medical clinic, print shop, artisan studio, financial establishment, courier service, and more. Book your tour today (id:59646)
40 Baker Street Unit# 101
Guelph, Ontario
Affordable Office / Retail space located in the heart of The Baker Street District, soon become Guelph’s newest downtown hotspot. Over 12,000 SF (divisible) available over two floors. Central elevator and entrance allows for easy division of units and secure access. Parking available on site. Zoning allows for many uses including but not limited to: medical office, medical clinic, print shop, artisan studio, financial establishment, courier service, and more. Book your tour today! (id:59646)
88-90 Main Street Street
Erin, Ontario
Prime Commercial Property in Downtown Erin! Discover an extraordinary investment opportunity nestled in the heart of Erin's Main Street, boasting an impressive 46.2 feet of premium commercial frontage. This expansive commercial building features two retail units with the original stone facade exuding historic charm and character. Key Features: Prime Location on Main Street, Offering High Visibility and Foot Traffic. Original Stone Frontage Adds Unique Character and Appeal. Spacious 3-Bedroom Apartment Over 2000 sq. ft. with Potential to divide into 2 or 3 units. Scenic Deck Overlooking Winding River, Providing a Serene Setting. Garage for 3 Vehicles and Additional Basement Storage Space. Parking for 2-3 Vehicles at Rear, Plus Adjacent Parking Lot for 8-10 Vehicles. Close Proximity to Guelph, Georgetown, Orangeville, Brampton, and Hwy 401. Why Choose This Property? This remarkable property offers an exceptional opportunity for multiple streams of income with its versatile layout and strategic location. Whether you're seeking retail space, residential rental units, or a combination of both, this property caters to various business and investment endeavors. Enjoy the picturesque backdrop of Erin's downtown, surrounded by a vibrant community and convenient access to major highways and neighboring cities. Seize the chance to capitalize on this one-of-a-kind property in downtown Erin. Explore the potential for lucrative incomes and establish your presence in this thriving commercial hub. Be sure to check out the on-line floorplans and virtual tour. (id:59646)
247 Belvenia Road
Burlington, Ontario
For more info on this property, please click the Brochure button below. Stunning and unique property priced to sell! Bungalow complete with a back yard oasis. Build your custom dream home on this once in a life time lot in the heart of Burlington close to the top schools in the area Tuck and Nelson! Don't wait too long this one will go quickly! (id:59646)
5551 Highway 6 N
Marden, Ontario
Office or retail space in high traffic location just north of the City of Guelph on Highway 6. This unit has 3 private offices plus open boardroom area as well as 2 washrooms and storage/mechanical. High visibility and reasonable TMI charges of $4.25/sq. ft. Unit has natural gas heat and central air conditioning and parking . This location has easy access to Guelph, K/W, Fergus, Elora and communities north. (id:59646)
6954 Fife Road
Guelph/eramosa, Ontario
ONE-OF-A-KIND UNIQUE HOME, REMARKABLE KITCHEN, MASSIVE SHOP, OUTDOOR OASIS, IDEAL SET-UP FOR MULTIGEN-FAMILIES! Some highlights are 2800sqft workshop W/loft, storage & office space, heat & hydro+beautiful inground pool & outdoor entertainment area incl party-sized pergola! Approx 1.5 acres of serene countryside just mins from Guelph offering harmonious blend of urban sophistication & tranquility. Gourmet kitchen W/custom cabinetry, granite countertops & top-of-the-line Gaggenau S/S appliances incl induction cooktop & dual B/I oven & drawer microwave. 2-tiered centre island provides workspace & spot for casual dining. Open-concept LR & DR W/stone fireplace & large windows. Custom-built dining area W/wine racks & bar fridge. Primary bdrm W/garden doors leading to backyard oasis. Enormous W/I closet originally designed as 4th bdrm, offers abundance of storage. Space could easily be converted back into bdrm. 4pc bath W/jacuzzi, sep shower & heated floors. 2 other bdrms W/large windows. Main floor & 2 upstairs bdrms have been freshly painted! Finished bsmt W/rec room, non-slip tiles, large bar for entertaining & plenty of space to accommodate pool table or games area! Highlight of bsmt is the sauna! There is 3pc bath, laundry & mud room W/custom shelving, B/I bench & closet space. With some tweaks this property offers perfect set-up for 2-bdrm in-law suite. Perfect setup for multi-generational families! Outside has 2-tiered deck, lower stone patio & in-ground fibreglass pool. Host BBQs, gather around fire pit or retreat to enclosed gazebo W/cozy wood-burning fireplace. Gazebo is screened in allowing you to enjoy mosquito-free outdoor dining! Pool has new pump & is solar-heated! Less than 5-min to West End of Guelph offering Costco, Zehrs, LCBO, dining options & West End Community Centre. 10-min takes you downtown to enjoy restaurants, boutiques, GO Station & more! 10-min drive to amenities Cambridge & Kitchener has to offer.Too many features to mention must see in person (id:59646)
871 Victoria Street N Unit# 100
Kitchener, Ontario
FIRST CLASS OFFICE SPACE IN THIS POPULAR BUILDING ON VICTORIA ST. NORTH. 8536 SQ. FT. WHICH IS AN ENTIRE FLOOR OF THIS BUILDING. GREAT OFFICES AROUND THE PERIMETER WITH A BULLPEN AREA IN THE MIDDLE. BOARD ROOMS, KITCHEN, DIRECT ACCESS FROM OUTSIDE, AND PLENTY OF PARKING. BOOK YOUR TOUR TODAY! THE COMMON AREA COSTS OF $11.50 PER SQ FT INCLUDES HEAT AND HYDRO! (id:59646)
1751 Kirkwall Road
Hamilton, Ontario
Set amidst the picturesque landscape of the tree lined ~ 12 acres, this 5 level multi-split home exudes charm and character, offering an idyllic haven for families seeking a peaceful lifestyle. And the showstopper is that it has it’s own POND and ISLAND. This is the first time this home is coming to market following years of enjoyment and memories. The 12 acres are perfect for hobby farmers or those seeking more space for outbuildings or storage. The custom home was built for entertaining. It has a grand great room, with vaulted ceilings, skylights and three oversized sliders and a wall of windows to the side and rear of the home. This area has a wet bar and rough in for a fountain or other water feature if you wish. Two wood fireplaces will take the chill off the winter months along with the Geo Thermal Heating. The dining room and kitchen overlook this great room and it is only a few short stairs up to the loft and three generously sized bedrooms each with walk in closets. The primary is tucked away on the main level and boasts a large soaker tub, glass block shower, bidet and another slider to the covered patio exterior. If you still need more space, there is an unfinished basement with stairs up to the garage. Such a unique layout offers a world of options. Outdoors will impress with a massive deck, accessed by multiple sliders, that overlooks a natural bedrock area inviting lounge chairs and bonfires by your own private pond. This Mediterranean inspired beauty is perfectly located on the borders of Puslinch, Cambridge and Flamborough for all your commuting needs. Did I mention it has an island? (id:59646)
727 Woolwich Street Unit# 2b
Guelph, Ontario
Discover your business's new home in Guelph, Ontario, with a prime office space located on Woolwich St., a key corridor in the city. This private 2nd floor office space offering at large open-concept office space, a kitchenette and separate board room. This space comes with a semi-private stairwell and access to a shared washroom. Embrace the potential for leasehold improvements, with a landlord open to making the space fit your vision. With over 25 parking spaces and immediate access to public transportation, this location ensures ease of access for both employees and clients. Situated in a community-focused enclave, it presents an ideal blend of visibility, accessibility, and connectivity. Ideal for dynamic businesses looking for a flexible and convenient location, this property on Woolwich St. is ready to become the foundation of your success story. Contact us to shape this versatile space into your ideal office. (id:59646)
38 Mcintyre Court
Guelph, Ontario
For more info on this property, please click the Brochure button below. This home is 3899 sqft with an additional 1400 sqft of fully finished basement area. It features an impressive 2 storey foyer, 9ft main floor ceilings, large 2 car garage, a generous kitchen with a large island, bar fridge, modern custom cabinets, 48 inch range, 2 appliance garages, open concept dinette and great room, 4 bedrooms on the second floor as well as 2 in the basement, den on main floor with custom built in cabinetry, a gallery located on the second floor. As well as custom shelving with doors in the mudroom, wide plank hardwood throughout main and second floor, large concrete tile gas fireplace, upgraded modern light fixtures, plumbing fixtures, tile, granite, vanities, security system with cameras, water softener and reverse osmosis system, and motorized blinds. The Master has a see through fireplace, 20ft walk-in closet and a stunning ensuite, featuring a 11ft wide, 2 rain head shower and 9ft vanity. (id:59646)
727 Woolwich Street Unit# 2c
Guelph, Ontario
Discover your business's new home in Guelph, Ontario, with a prime office space located on Woolwich St., a key corridor in the city. This Large 2nd floor office space offers at 7 separate rooms that can be used as offices, staff space, meeting rooms, work spaces, a kitchenette or a separate board room. This space comes with a semi-private stairwell, a private washroom and access to a shared washroom. Embrace the potential for leasehold improvements, with a landlord open to making the space fit your vision. With over 25 parking spaces and immediate access to public transportation, this location ensures ease of access for both employees and clients. Situated in a community-focused enclave, it presents an ideal blend of visibility, accessibility, and connectivity. Ideal for dynamic businesses looking for a flexible and convenient location, this property on Woolwich St. is ready to become the foundation of your success story. Contact us to shape this versatile space into your ideal office. (id:59646)
470 Elizabeth Street E
Listowel, Ontario
A prime investment opportunity with this exceptional 8-unit apartment building located in the heart of Listowel. Situated across the street from Listowel Memorial Park and just down the road from the hospital, this property offers unparalleled accessibility and lifestyle benefits. Each well maintained 2-bedroom units provides a welcoming retreat for tenants, consisting of mostly senior tenants with rarely any vacancies. Additionally, tenants benefit from in building coin laundry facilities. you're an astute investor seeking a lucrative addition to your portfolio, this property presents an enticing opportunity to capitalize on Listowel's thriving real estate market. (id:59646)
115 Victoria Street N
Kitchener, Ontario
Invest in this Kitchener triplex, ideally situated near the downtown core and just steps from the Kitchener GO Station, connecting seamlessly to Toronto. One of the main floor units is owner-occupied, which presents a unique opportunity to set your own rent and maximize returns on your investment. The upstairs unit has a separate furnace and water heater. Each unit has a separate hydro meter. Laundry facilities are conveniently located in the basement. There are two parking spots available, which provide hassle-free parking. Its strategic location and easy access to public transport and downtown amenities make this triplex an enticing investment opportunity. Don't miss out—schedule a viewing today and capitalize on Kitchener's thriving real estate market! (id:59646)
361 Southgate Drive
Guelph, Ontario
Don't miss this excellent opportunity to lease 10,000 sq ft of office space complete with a science lab of approximately 1000 sq ft. The lab is a completely up to date modern facility with Lab Benches, Cabinets, Fume Hood and a walk in Industrial Refrigerator. Part of the facility was formerly used as a dance studio, and 2 areas remain with appropriate flooring for those interested in that option. There is ample parking for 30+ cars and a park like setting with a picnic area for employees to enjoy their breaks outdoors. The property backs onto Preservation Park so employees wishing to get to work with no carbon footprint can bike or walk from the Kortright West area. (id:59646)
8189 Highway 124
Guelph/eramosa, Ontario
Nestled on a sprawling 45.21 ACRES, this property offers a serene and picturesque setting that is sure to captivate nature enthusiasts. With a blend of mixed bush, a tranquil pond, and scenic trails, this property is an oasis of natural beauty and tranquility. The property features a stunning 2-storey home, boasting over 2300 SQUARE FEET of living space. This residence features 4 bedrooms and 3.5 baths, providing ample space for comfortable family living. The heart of this home is the chef’s kitchen, complete with centre island, granite counters, pantry, kitchen desk nook and an attached dining area with walk-out to a deck. The living room has reclaimed ash hardwood flooring, exuding warmth, and character. The main floor boasts a convenient laundry room, equipped with a 2-piece bathroom for added convenience. The primary bedroom features a 3-piece ensuite and a walk-in closet. Two more spacious bedrooms await upstairs, ensuring ample space for family members or guests. One of the standout features of this home is the incredible flex room above the garage, which includes a separate office space. This space can serve as an extra bedroom, a cozy family room, or a flexible workspace to suit your lifestyle needs. The walk-out basement features a large rec room with a wood-burning fireplace, a bedroom, kitchen, a dinette, and a convenient 3-piece bathroom. This space provides endless possibilities for entertainment, relaxation, or accommodating guests or a growing family. This property also offers exceptional equestrian amenities. Two large paddocks, complemented by two run-in shelters, provide ample space for horses to roam. A 60’x80’ BARN WITH 6+ STALLS ensure comfortable accommodations for your equine companions. A 24’x40’ barn serves as a fantastic storage area and 20’x40’ METAL CLAD SHED/WORKSHOP for your tractor or toys. Whether you’re seeking a private sanctuary, a horse lover’s paradise, or a place to embrace nature, this property has it all. (id:59646)
8189 Highway 124
Guelph/eramosa, Ontario
Nestled on a sprawling 45.21 ACRES, this magnificent property offers a serene and picturesque setting that is sure to captivate nature enthusiasts. With a blend of mixed bush, a tranquil pond, and scenic trails, this property is an oasis of natural beauty and tranquility. The property features a stunning 2-storey home, boasting over 2300 SQUARE FEET of living space. This residence features 4 bedrooms and 3.5 bathrooms, providing ample space for comfortable family living. The heart of this home is the chef’s kitchen, complete with centre island, granite counters, pantry, kitchen desk nook and an attached dining area with walk-out to a deck. The living room has reclaimed ash hardwood flooring, exuding warmth, and character. The main floor boasts a convenient laundry room, equipped with a 2-piece bathroom for added convenience. The primary bedroom features a 3-piece ensuite and a walk-in closet. Two more spacious bedrooms await upstairs, ensuring ample space for family members or guests. One of the standout features of this home is the incredible flex room above the garage, which includes a separate office space. This space can serve as an extra bedroom, a cozy family room, or a flexible workspace to suit your lifestyle needs. The walk-out basement features a large rec room with a wood-burning fireplace, a bedroom, kitchen, a dinette, and a convenient 3-piece bathroom. This space provides endless possibilities for entertainment, relaxation, or accommodating guests or a growing family. This property also offers exceptional equestrian amenities. Two large paddocks, complemented by two run-in shelters, provide ample space for horses to roam. A 60’x80’ BARN WITH 6+ STALLS ensure comfortable accommodations for your equine companions. A 24’x40’ barn serves as a fantastic storage area and 20’x40’ METAL CLAD SHED/WORKSHOP for your tractor or toys. Whether you’re seeking a private sanctuary, a horse lover’s paradise, or a place to embrace nature, this property has it all. (id:59646)
404 River Road
Cambridge, Ontario
ATTENTION DEVELOPERS AND BUILDERS. This 4.67-acre property has a great development potential. Majority of the lot is zoned RM4 (multiple unit residential buildings except apartments) with small portion of R5 (detached, semi-detached or triplex dwelling) and OS4 (public neighbourhoods and community playgrounds and playing fields outside OA1 zones). As per the City of Cambridge current site-specific zoning by-law, the lot can accommodate a max of 40 units per gross hectare for low/medium density residential designation. Located in beautiful Hespeler close to Speed River, downtown with shops, restaurants, and state of the art library. 5 min to Hwy 401 and a great access to Guelph or Kitchener/Waterloo. (id:59646)
262-270 Main Street South
Rockwood, Ontario
Step into the heart of culinary excellence with this exceptional property, offering a 55-seat restaurant adorned with rustic wood walls and newly renovated washrooms, ensuring a delightful experience for patrons. Illuminate your space with the enchanting ambiance of pot lights, casting a subtle glow that enhances the rustic allure of the interiors. Delight in the allure of a separate bar area featuring a vaulted ceiling and stone walls, offering a charming ambiance for patrons to unwind and socialize, with its own separate entrance for hosting private events or expanding business horizons. Unleash culinary creativity in the spacious kitchen area equipped to accommodate ambitious culinary endeavors, ensuring seamless operations and efficiency in serving delectable dishes. Ascend to the upper level to discover a beautifully updated 2-bedroom apartment, complete with ensuite laundry facilities, perfect for residing or leasing out for additional income. Embrace the convenience of a live-work lifestyle, where the boundaries between personal and professional life seamlessly blend, offering the ultimate opportunity to thrive on your own terms. Seize this unparalleled opportunity and make your mark in the vibrant landscape of commercial real estate today! (id:59646)
255 Ladyslipper Drive
Waterloo, Ontario
NOW UNDER CONSTRUCTION, BUNGALOW ON WALK OUT LOT BACKING ONTO GREENSPACE. PICK YOUR FINISHES TODAY! Lovely 2 BEDROOM PLUS DEN BUNGALOW! Features include, 9 FOOT CEILINGS on main floor, WALKOUT LOT. Luxury vinyl plank flooring in great room, chef's dream kitchen with QUARTZ COUNTER TOPS & BACKSPLASH, huge island for prep and large pantry and upgraded cabinets! Spacious great room with French doors leading to the backyard. 2 spacious bedrooms, spa like master ensuite with glass shower doors, huge walk-in closet. Den/office on main floor with large windows. Main floor laundry, plus MORE! CONTACT LISTING AGENT FOR FLOOR PLAN. **SPRING PROMO ON NOW!! $25,000 IN FREE UPGRADES***PHOTOS ARE FROM PREVIOUSLY BUILT HOME*** (id:59646)
465 Garafraxa Street W Unit# 1
Fergus, Ontario
Welcome to our newest community building project, GARAFRAXA Village! These Stacked Townhouse Condominiums offer a spacious, yet practical layout, with many options and styles available. Amazing location, walking distance to downtown, shopping, schools, walking trails and everything else our wonderful community has to offer. Purchase price includes 1 parking space. Projected completion date to be spring 2025. (id:59646)
465 Garafraxa Street W Unit# 11
Fergus, Ontario
Welcome to our newest community building project, GARAFRAXA Village! These Stacked Townhouse Condominiums offer a spacious, yet practical layout, with many options and styles available. Amazing location, walking distance to downtown, shopping, schools, walking trails and everything else our wonderful community has to offer. Purchase price includes 1 parking space. Projected completion date to be spring 2025. (id:59646)
465 Garafraxa Street W Unit# 12
Fergus, Ontario
Welcome to our newest community building project, GARAFRAXA Village! These Stacked Townhouse Condominiums offer a spacious, yet practical layout, with many options and styles available. Amazing location, walking distance to downtown, shopping, schools, walking trails and everything else our wonderful community has to offer. Purchase price includes 1 parking space. Projected completion date to be spring 2025. (id:59646)
465 Garafraxa Street W Unit# 27
Fergus, Ontario
Welcome to our newest community building project, GARAFRAXA Village! These Stacked Townhouse Condominiums offer a spacious, yet practical layout, with many options and styles available. Amazing location, walking distance to downtown, shopping, schools, walking trails and everything else our wonderful community has to offer. Purchase price includes 1 parking space. Projected completion date to be spring 2025. (id:59646)
465 Garafraxa Street W Unit# 24
Fergus, Ontario
Welcome to our newest community building project, GARAFRAXA Village! These Stacked Townhouse Condominiums offer a spacious, yet practical layout, with many options and styles available. Amazing location, walking distance to downtown, shopping, schools, walking trails and everything else our wonderful community has to offer. Purchase price includes 1 parking space. Projected completion date to be spring 2025. (id:59646)
465 Garafraxa Street W Unit# 2
Fergus, Ontario
Welcome to our newest community building project, GARAFRAXA Village! These Stacked Townhouse Condominiums offer a spacious, yet practical layout, with many options and styles available. Amazing location, walking distance to downtown, shopping, schools, walking trails and everything else our wonderful community has to offer. Purchase price includes 1 parking space. Projected completion date to be spring 2025. (id:59646)
465 Garafraxa Street W Unit# 19
Fergus, Ontario
Welcome to our newest community building project, GARAFRAXA Village! These Stacked Townhouse Condominiums offer a spacious, yet practical layout, with many options and styles available. Amazing location, walking distance to downtown, shopping, schools, walking trails and everything else our wonderful community has to offer. Purchase price includes 1 parking space. Projected completion date to be spring 2025. (id:59646)
465 Garafraxa Street W Unit# 31
Fergus, Ontario
Welcome to our newest community building project, GARAFRAXA Village! These Stacked Townhouse Condominiums offer a spacious, yet practical layout, with many options and styles available. Amazing location, walking distance to downtown, shopping, schools, walking trails and everything else our wonderful community has to offer. Purchase price includes 1 parking space. Projected completion date to be spring 2025. (id:59646)
465 Garafraxa Street W Unit# 9
Fergus, Ontario
Welcome to our newest community building project, GARAFRAXA Village! These Stacked Townhouse Condominiums offer a spacious, yet practical layout, with many options and styles available. Amazing location, walking distance to downtown, shopping, schools, walking trails and everything else our wonderful community has to offer. Purchase price includes 1 parking space. Projected completion date to be spring 2025. (id:59646)
465 Garafraxa Street W Unit# 5
Fergus, Ontario
Welcome to our newest community building project, GARAFRAXA Village! These Stacked Townhouse Condominiums offer a spacious, yet practical layout, with many options and styles available. Amazing location, walking distance to downtown, shopping, schools, walking trails and everything else our wonderful community has to offer. Purchase price includes 1 parking space. Projected completion date to be spring 2025. (id:59646)
2645 Kipling Avenue Unit# 505
Toronto, Ontario
THIS AFFORDABLE 2 BEDROOM CONDO with balcony is conveniently located near Kipling and Finch. Parking is assigned in the underground garage with outdoor visitor parking at ground level. Schools, transit, and park are nearby including childrens play apparatus a five minute walk away, and Albion Mall is just down the street. Condo fees $498.81/mth includeHeat, water, cable + internet, bldg ins, common elements and parking. Why rent when you can own!! (id:59646)
205 Lake Range Drive
Point Clark, Ontario
Seize the opportunity to build your dream home or cottage on this almost half-acre lot nestled within a serene lakeside community. Situated only a 5-minute away from the gorgeous sandy shores of Lake Huron and the iconic Point Clark Lighthouse, this property offers the perfect canvas for your vision. The lot is cleared and ready for your home. Delight in the convenience of nearby trails, lush parks, a recreation center, a welcoming marina, and a golf course—all within a 1-mile radius. Essential services, such as septic, are required, while municipal water and hydro are readily available on-site. Kincardine's charming town center, with its vibrant culture and amenities, is a brief 10-minute drive away. This lot promises a blend of peaceful living with the ease of access to recreational and urban pursuits. An ideal setting for both year-round living and a seasonal cottage or vacation retreat. (id:59646)
41-43 Suffolk Street W
Guelph, Ontario
Welcome to 41-43 Suffolk Street! This stately late 1800's yellow brick home is located on one of Guelph classic streets near the vibrant downtown core and the new Baker street development. This building has four units, three two bedroom and a one bedroom. Upon your first steps, you are greeted to a wonderful front porch with ample lounging space. The upper units each have their own private sunrooms to also enjoy the pleasures of the neighbourhood. With a total of almost 4500 sq ft, each unit is gracious in size and they all offer high ceilings and large windows. There is a walk up to full, unfinished attic space for potential growth. All the wiring was replaced 10 years ago and full ESA inspection was done, mostly newer windows and steel roof make this a no-worry situation. In addition, a brand new Navion hot water boiler system was installed with incorporated hot water for all units and water softener. There are no frustrating hot water tanks to deal with! Outside, there is a tranquil backyard area with a pond, tandem garage for two cars and a carport. This is only about OPPROTUNITIES!!! (id:59646)
41-43 Suffolk Street W
Guelph, Ontario
Welcome to 41-43 Suffolk Street! This stately late 1800's yellow brick home is located on one of Guelph classic streets near the vibrant downtown core and the new Baker street development. This building has four units, three two bedroom and a one bedroom. Upon your first steps, you are greeted to a wonderful front porch with ample lounging space. The upper units each have their own private sunrooms to also enjoy the pleasures of the neighbourhood. With a total of almost 4500 sq ft, each unit is gracious in size and they all offer high ceilings and large windows. There is a walk up to full, unfinished attic space for potential growth. All the wiring was replaced 10 years ago and full ESA inspection was done, mostly newer windows and steel roof make this a no-worry situation. In addition, a brand new Navion hot water boiler system was installed with incorporated hot water for all units and water softener. There are no frustrating hot water tanks to deal with! Outside, there is a tranquil backyard area with a pond, tandem garage for two cars and a carport. This is only about OPPROTUNITIES!!! (id:59646)
74 Mcdougall Road
Waterloo, Ontario
Newly Renovated home in Beechwood neighbourhood, Waterloo! Corner lot with 1.13 acres, private pond, ample parking with additional 2 car garage. Renovations include new drywall throughout, new flooring, updated electrical, LED pot lights installed, new kitchen spaces and cabinetry, laundry hook-ups available on each floor, bathrooms fully updated. The main floor offers 3 bedrooms, an oversized living and dining room featuring a beautiful fireplace. Additional sunroom space to enjoy your morning coffee surrounded by views of the lush trees, wildlife, pond and streams that run through the property. The main floor kitchen is complete with brand new cabinets, backsplash, countertops, and stainless steel appliances. The upper level offers an additional 3 bedrooms with a separate entrance, upper sunroom space with rooftop deck that overlooks the beautiful 1.13 acres. The upper level also includes a kitchenette and 3-piece bathroom. The lower level features a separate entrance, garage access, and a generously sized bedroom with a cozy fireplace, additional eat-in kitchenette and 4-piece bathroom. 5 Minute walk to University of Waterloo Campus and Waterloo Park. Just around the corner you will find multiple shopping, grocery, and restaurant locations. A quick 5 minute drive will get you to uptown Waterloo! You will not find another property like this is Waterloo! (id:59646)
6 Heron Pointe
Port Colborne, Ontario
For more information, please click on the Brochure button below. This waterfront lot is situated in a quiet Cul-de-Sac. Close to popular Lake Erie beaches. Here's your chance to own a piece of paradise, and build your dream home! This Pie Shape Lot is situated in a quiet cul-de-sac which happens to be located minutes from the sandy beaches of Lake Erie, with the back of the property line fronting onto a feeder that is directly connected to Lake Erie. Drop a dock to hold and launch your boat, jet ski's, canoe, kayak, or just use as extra space to entertain friends and family on the water! This Lot is fully serviced (city services) and ready to go! This lot within close proximity to downtown Port Colborne, H.H Knoll Park, Lakeside Yacht-club and urgent care facilities. Close to Niagara Falls, Niagara on the Lake and all the famous wineries of Niagara Region. This lot has great potential. (id:59646)
460 Hespeler Road Unit# 103b
Cambridge, Ontario
Prime office/retail space in the main artery and business district of of Cambridge just a few blocks south of 401. Neighboring units in the building include Pharmacy, Dentist, Optometrist, Physiotherapist etc. With C4 zoning, this is the ideal space for professional offices such as medical office, real-estate, law, accounting, insurance, mortgage, consulting, employment, travel, IT specialist and retail uses! Across from Cambridge park mall, steps from transportation and every amenity. This commercial plaza with3freestanding buildings (approximately 80,000 sqft) has excellent exposure with 301 feet of frontage onto Hespeler Rd. Daily traffic roughly 50,000 cars. To add, our site is part of the Growth and Intensification Study, as proposed by the city of Cambridge. Coupled with the numerous stores and the shopping mall nearby, the Cambridge Gateway Centre can become the incubator for your business’s success. Don’t miss out on this rare location – Immediate Occupancy. (id:59646)
181 King Street Unit# 128
Waterloo, Ontario
Professional office/retail space located at the base of Circa Condo Building with prime street level exposure from Caroline Street situated in the heart of Uptown Waterloo. The LRT access steps away and the dense local population creates ample foot traffic. 1 dedicated parking space and visitor parking available. (id:59646)
613 Oak Crescent
Fergus, Ontario
Absolutely stunning. This seasonal unit has everything you can think of and more. From the top with the high and detailed ceiling to the very bottom where there is a cement pad and extra storage. Inside the beautiful kitchen has a large island and quartz counters. Lots of storage through out the home and even more outside in the shed. This home backs right onto the woods to the lake, you have your own private path to the water. Check out the photos! (id:59646)
871 Victoria Street N Unit# 300
Kitchener, Ontario
8536 SQUARE FEET OF A-ONE OFFICE SPACE WHICH IS THE WHOLE TOP FLOOR OF THIS VERY POPULAR BUILDING. GREAT PRIVATE OFFICES AROUND THE PERIMETER, WITH AN OPEN BULLPEN AREA. HUGE BOARD ROOM, LARGE SIT-DOWN KITCHEN, WELL KEPT OFFICE SPACE IN MOVE-IN CONDITION. BUILDING IS CLOSE TO ALL AMENITIES, PUBLIC TRANSIT, RESTAURANTS, AND EXPRESSWAY. THE COMMON AREA COSTS OF $11.50 INCLUDE THE HEAT AND HYDRO! (id:59646)
1247 Colborne Street W
Brantford, Ontario
1241 Colborne street W is a unique 32 acre property that you will have to experience for yourself. The property hosts 4 bedrooms and 2 full bathrooms, 1 of which has a finished stone design and heated floors. The home has a fully finished basement with a potential in-law suite downstairs with its' own entrance from the 1 car garage. Downstairs also features a living room with a wood firepleace, 2 bedrooms, full bathroom, laundry room and a bar. One of the highlights of the house is the spacious kitchen and living room upstairs which walks out directly to the huge deck hosting a built in hot tub, a view of beautiful green space and the heated salt water pool. The 10 year old pool is fully fenced with a 3 year old cabana patio area with a t.v, built in fridge, a built in BBQ and a change room. The cabana is a wonderful area to enjoy the sunny days watch the game and to entertain your company. It's the perfect space. Of course, there is more! Along the 2185 ft property line that leads to Whitemans Creek, there is a 10x16 chicken coup with a 10x16 run, a long path that leads to the back where there is a pond, and bush. The other half of the property is an owner operators dream with a 867 sq ft office and a 5000 sq ft workshop/storage area for your hobbies or business. The office and workshop is wired with a 100 amp panel, and it's own well and septic separate from the house. The property is zoned to host a single family dwelling and host a variety of uses such as green houses, storage and so much more. (id:59646)
34 Water Street N Unit# 201
Cambridge, Ontario
Beautifully finished 2nd and 3rd floor space for lease in the historic former Carnegie Library Downtown Galt! Space has been updated and nicely finished. 5,204 sq ft on 2 levels complete with rooftop skylights and expansive views of the river. All tenants have access to common boardroom and grand foyer. Sq Ft shown is rentable area. (id:59646)
4875 Wellington Rd 29
Eramosa, Ontario
BUILD YOUR COUNTRY DREAM HOME AND WORKSHOP. Looking for land outside the city where you can build a beautiful home and a separate building for your hobbies? This 2-acre lot might be perfect for you. Picture this: a luxurious house for your loved ones, complete with a sprawling deck, a quaint gazebo, and your very own swimming pool. With ample room to spare, imagine crafting your dream workshop—a sanctuary for woodworking, pottery, furniture refurbishing, or other hobby. Perhaps you envision an artist's studio, a private gym or dojo, or a tranquil yoga haven? Or maybe you need space to safeguard your prized antiques or tinker with vintage cars? You can even make a hobby farm with gardens and a greenhouse. Imagine the possibilities. Half of this land is already cleared for building while the remaining land has lush trees, offering a harmonious blend of open space and natural beauty. Surrounded by idyllic landscapes, meandering rivers, scenic trails, and inviting golf courses, adventure awaits at every turn. Plus, the sparkling waters of Guelph Lake are within easy reach for weekend escapes. Embrace the tranquility of rural living with the convenience of a short drive or walk to the enchanting community of Eden Mills. The village of Eden Mills has a long tradition of philanthropy, volunteerism, and community spirit through projects that enhance the heart of village life. The community has worked together to create an Edible Garden, maintain Edgewood Trails, and put on the well-known Eden Mills Writers’ Festival. Plus, it has set itself the remarkable eco-goal of being the first village in North America to go “Carbon Neutral.” You can have all this and you’re a 10-minute drive to the vibrant amenities of Guelph. For commuters, Highway 401 is 15 minutes away. What country lifestyle do you dream of? Visit this property now and make your dreams come true. (id:59646)
650 Riverbend Drive Unit# A1
Kitchener, Ontario
1,625 main floor Class 'A' professional office space. The property is central to Kitchener, Waterloo and Guelph with easy access to Highway 85 expressway. Located to nearby restaurants, personal services and new residential developments. Ample on-site surface parking (4 spaces/1000 SF). Elevator. Adjacent to the Walter Bean Trail. Tenants and visitors of the building alike will enjoy scenic views of the Grand River or a leisurely stroll along the Grand River Trail. (id:59646)

