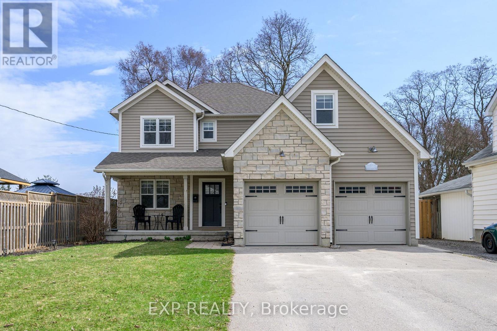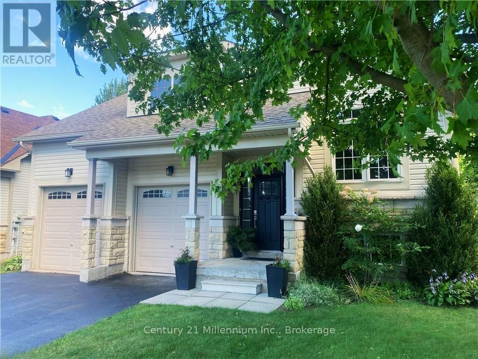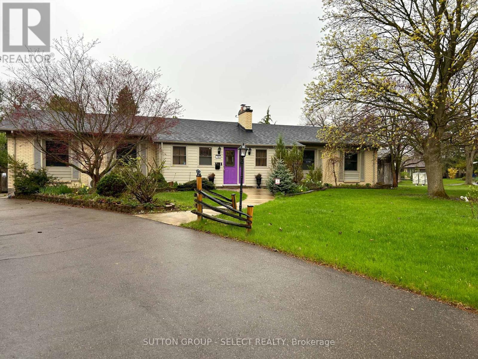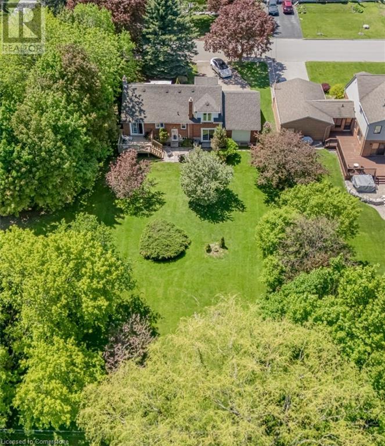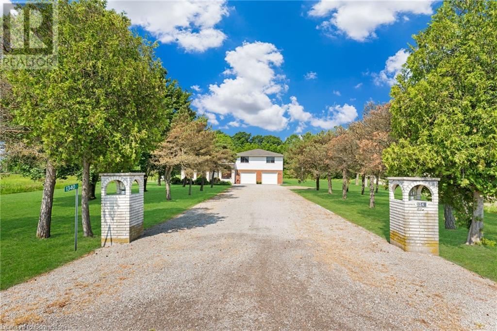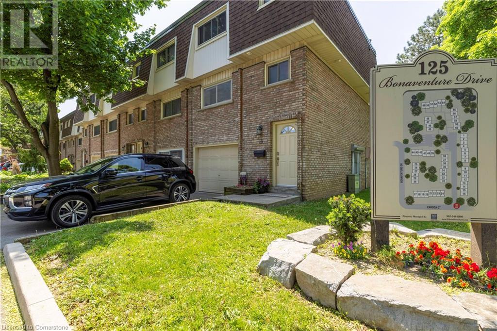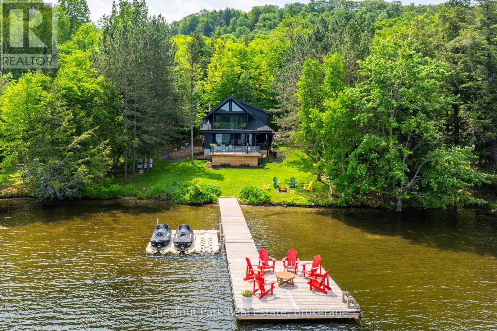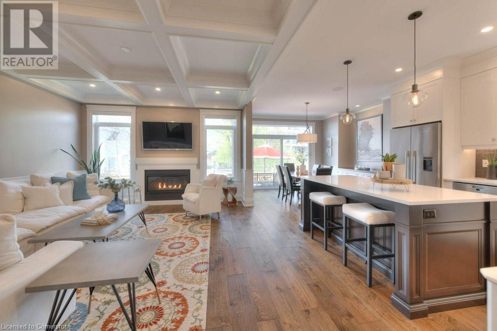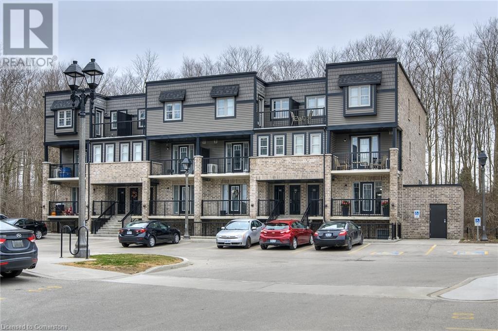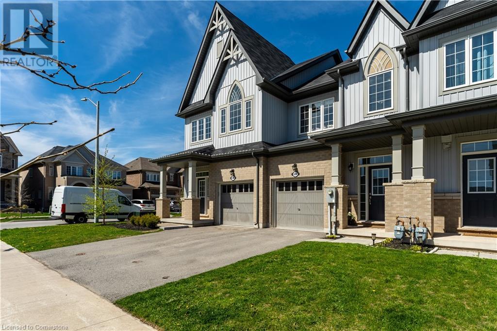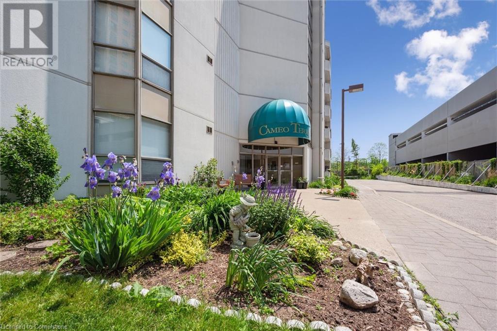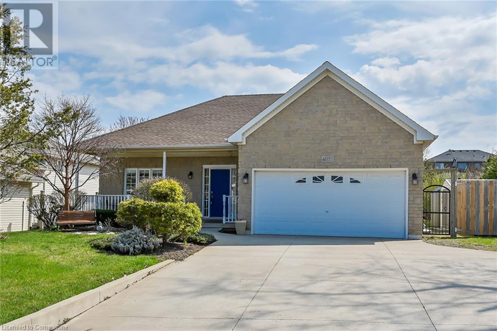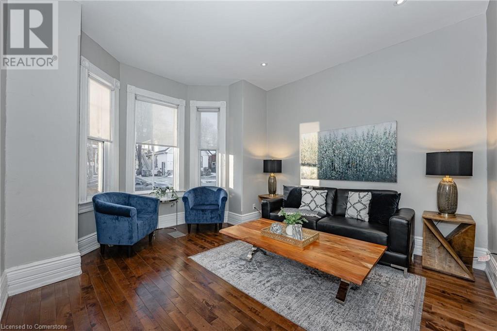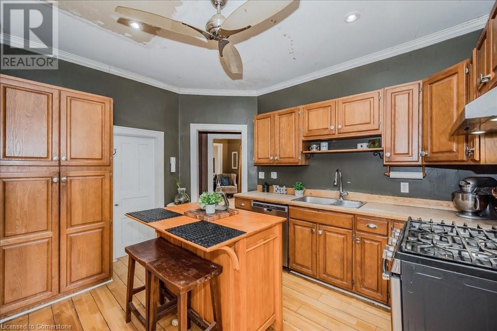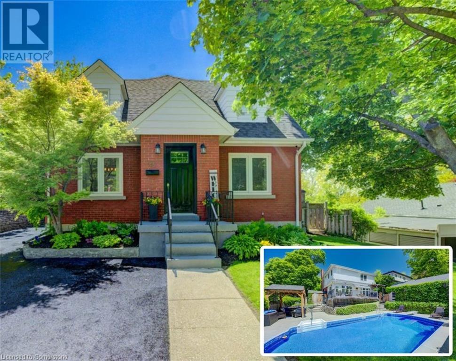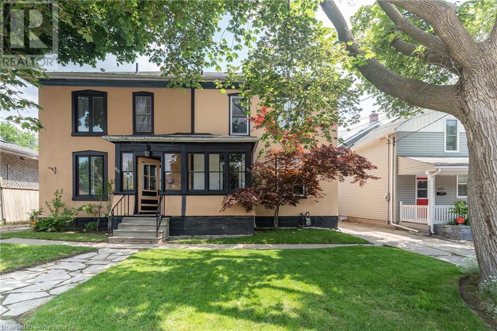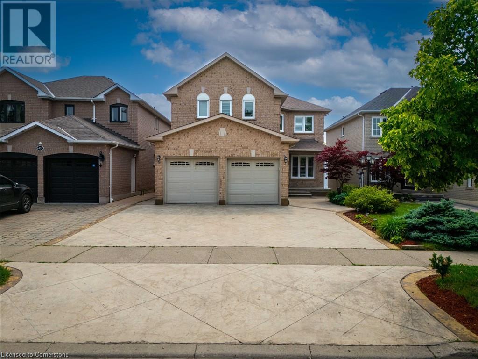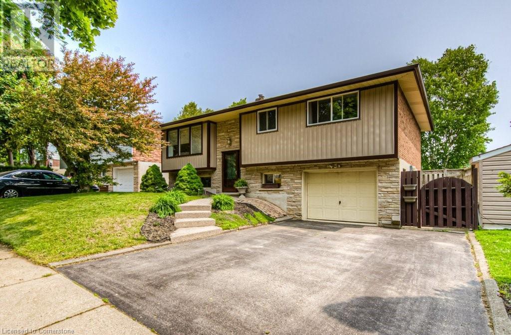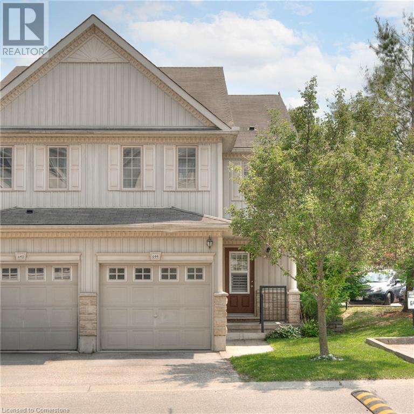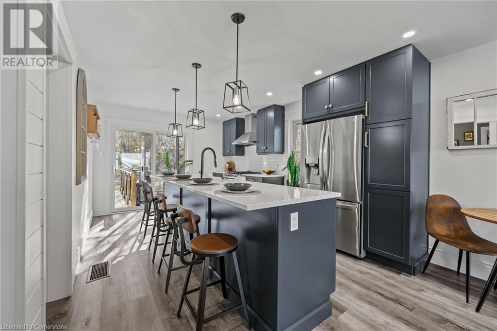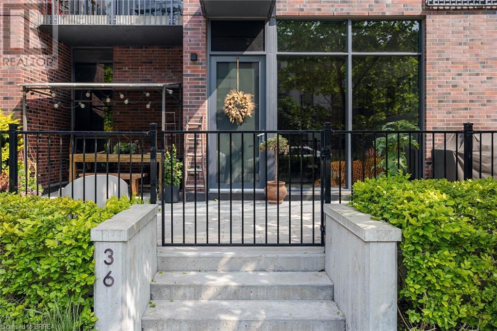1276 Crumlin Side Road
London East (East J), Ontario
Attention investors, large families and those looking for a mortgage helper! Situated on a private 300ft lot with stone front, dbl car garage and six car driveway, this beautiful custom-built home with in-law suite has much to offer. Inside there's a front office, open concept great room with natural stone fireplace, spacious country kitchen with dining area, large island, pantry and quartz counters. Convenient mudroom with inside access to oversized garage. Dont miss the vaulted loft flex space ideal for teens, music, playroom or even another bedroom! Second floor features four large bedrooms, one currently converted to laundry. Primary retreat with a walk-in closet, luxury ensuite with stand-alone soaker tub & oversized glass shower. Fully finished lower-level features stunning in-law suite with a separate entrance, full kitchen, bathroom, bedroom, living space and separate laundry. (Currently occupied, contact LA for details). Outside enjoy the private covered back porch and hot tub, large deck for summer BBQs and huge treed back yard with plenty of room for a pool. Located a short drive to the airport, golf, shopping, school bus routes and easy highway access. An incredible house ready for its new owners! (id:59646)
7 Sparrow Lane
Wasaga Beach, Ontario
Discover the Charm of 7 Sparrow Lane! Nestled in the tranquil Pine Valley Estates, this delightful bungalow offers a serene retreat on a quiet street, perfectly designed for easy living. The inviting front-facing kitchen features a cozy eat-in dinette, while the spacious living/dining room boasts a gas fireplace and a brand-new sliding door that opens to your private, fully fenced backyard. With 9 ft ceilings, the home feels open and airy. Step outside to your personal oasis, complete with a fantastic deck, gazebo, and firepit area perfect for gatherings and relaxation. A gas line is ready for your BBQ, and the backyard sprinkler system ensures effortless maintenance. This home offers three bedrooms two on the main level and one in the fully finished lower level along with three full bathrooms (two upstairs and one downstairs). The lower level is a haven of comfort, featuring a bright and airy family room with large windows that fill the space with natural light. The generous laundry room includes extensive storage space. Additional amenities include a reverse osmosis system, water softener, new HRV system, and a humidifier on the furnace. The double car garage is equipped with a mezzanine for extra storage and offers convenient access to the foyer. Please note, the seller will be removing the pool before closing, allowing you to personalize the space to your liking. (id:59646)
795 Headley Drive
London North (North O), Ontario
This stunning property is nestled in a serene neighborhood, offering tranquility and privacy. The exterior of the house is as impressive as the interior. Mature trees provide ample shade and add a sense of established elegance to the surroundings. As you drive up the circular driveway, you'll notice the attention to detail that has gone into every aspect of this home. The heated sidewalk ensures comfort during the colder months, welcoming you into the warm and inviting atmosphere of the house. The large kitchen, with its marble top island and tile backsplash, is a chef's dream, providing plenty of space for culinary creativity. The large windows flood the room with natural light and offer picturesque views of the lush backyard. The main floor bath, complete with a luxurious soaker tub, promises relaxation and rejuvenation. The main floor is adorned with hardwood flooring, adding to the home's charm and elegance. With its built-in cabinets, the library offers a quiet retreat for reading or working. The backyard is an oasis, featuring an in-ground solar-heated salt water pool with a new liner installed in 2024, ensuring years of enjoyment. The hot tub is perfect for unwinding, and the shed provides convenient storage for pool equipment. The basement is versatile and has a separate entry, making it ideal for an apartment or additional living space. It includes large principal rooms, cork flooring, a rough-in for a kitchen, a media room, a family room, a renovated bathroom, and ample storage. This home is equipped with modern amenities, including mini-split air conditioning and efficient hot water heating. The shingles, being only 7 years old, ensure durability. The two-car garage with its epoxy-coated floor, built-in cabinets, radiant heating with an exhaust fan, and its own 100-amp service adds to the convenience and functionality of this remarkable property. (id:59646)
41 Mcnab Boulevard
Scarborough, Ontario
Tucked away in the peaceful & highly desirable Cliffcrest community, this charming 4-bed, 2-bath side-split home has served as a quiet family retreat for years. Premium 85' x 192' lot nearly half an acre & 2281 total living space, this property offers incredible space and privacy, surrounded by towering, mature trees that create a serene, park-like atmosphere. Just minutes from the breathtaking Scarborough Bluffs & the shores of Lake Ontario, this is where nature and city living coexist beautifully. Whether you're a homeowner seeking room to grow (move-in), builder with vision, (renovate/build dream home) an investor exploring development options, (sever - buyer to check) the possibilities are endless. Inside, large picture windows fill the main living spaces with natural light, accentuating the home's warm and inviting feel. Cozy up beside one of two gas fireplaces, or retreat to the finished basement complete with a recreation area & home office. Hardwood floors lie beneath the existing carpeting in most areas., ready to be restored. The layout is functional & family-friendly, offering ample space to live, work, and relax. A standout feature is the two-car garage with both front & backyard access ideal for hobbyists, car enthusiasts, or workshop use. A private driveway offers parking for multiple vehicles, providing convenience for families or guests. Step outside into your own private oasis. The expansive backyard feels like a natural extension of the nearby parks, offering room to play, garden, entertain, or expand. Located near Bluffers Park/Cathedral Bluffs/ Cudia Park, & numerous walking trails, quick access to top-rated schools, places of worship, playgrounds, & the Kingston Road corridor. Commuting is easy with nearby TTC, GO Train access, & direct routes to downtown Toronto. More than just a home it's a rare opportunity in one of Scarborough's most desirable neighborhoods. (id:59646)
123 Walter Street
Kitchener, Ontario
Welcome to this custom built semi-detached in the heart of Kitchener, built by Copper Bay Homes, a well-known builder in Waterloo region. 4 (3 + 1) bedrooms, 4 (2+2) bathrooms. Carpet free throughout the house. Open concept kitchen, living room and dining room with 9’ ceiling. Custom cabinet and pantry, solid surface countertops. The 2nd floor offers a large primary bedroom with walk-in closet and 4 – pcs ensuite and 2 other good sized bedrooms. Fully finished basement with separate entrance offers a large recreation room, one bedroom/office and a 2 pcs bathroom which can be easily upgraded to a full bathroom. Laundry on main floor. Rough-in for central VAC and basement heated floor. Very well-maintained house. Walking distance to Google building, Grant River Hospital, Downtown Kitchener, Station Park shops and restaurants, Iron Horse Trails, Schools and LRT stops and much more. A truly must-see house. (id:59646)
1340 Regional Rd 24
Fenwick, Ontario
Welcome to country living on 12.44 acres in the heart of Niagara. The property consists of 8 separate pin numbers and is 8 separate parcels. Buyer to do due diligence regarding availability of building permits and seller makes no representations in this regard. This well-maintained 3+1-bedroom, 3 bathroom home is located in the heart of the Niagara Region. Ideal for families or multigenerational living, this home offers the perfect blend of rural, and practical living with space to grow your dreams. The welcoming front covered porch adds character and architectural appeal. It’s a perfect spot to relax with a coffee, greet guests, or enjoy the rural views. The main floor features a bright, functional kitchen, formal dining room, and spacious living area. The 2nd floor is where you will find a 6 pc bath and 3 generous sized bedrooms with the primary bedroom featuring an ensuite and lots of closet space. The lower level is where you will find a bedroom, a 3 pc bathroom and access to the attached double car garage. The finished basement includes a second kitchen and a fantastic recreation room. Step outside to a concrete patio along the full-width of the house—perfect for entertaining, relaxing, or enjoying the peaceful rural views. The property includes a large detached 24’ x 24’ shed/workshop with concrete floor, overhead garage door, with a lien-to—ideal for hobbyists or small business use. This home is minutes to Fenwick, Fonthill, Welland, and vast array of Niagara's best amenities—golf, wineries, scenic trails and more. A rare opportunity to enjoy your ideal country lifestyle in a prime rural location! (id:59646)
125 Bonaventure Drive Unit# 16
Hamilton, Ontario
Corner Unit Gem in a Fantastic Location! Welcome to 125 Bonaventure Dr, Unit 16 — a bright and well-maintained 3-bedroom, 1.5-bath townhome that’s perfect for first-time buyers, investors, or anyone looking to put down roots in a family-friendly community. This spacious corner unit offers a smart, functional layout with a sun-filled living and dining area, and a modern kitchen. Upstairs, you’ll find three generously sized bedrooms and a full bath — ideal for families or a work-from-home setup. Step outside to your fully fenced private backyard — perfect for kids, pets, gardening, or hosting summer BBQs. Tucked into a quiet, well-managed complex just minutes from schools, parks, shopping, transit, and highway access — everything you need is right at your fingertips. (id:59646)
1167 Wolf Bay Road
Lake Of Bays (Franklin), Ontario
Welcome to your dream waterfront on Peninsula Lake! This stunningly updated home features 125 ft of sandy shoreline sloping to 8ft off the dock.The new dock gets full sun throughout the day.Nestled at the end of Wolf Bay Road, it offers a tranquil retreat in a protected bay, surrounded by over hundreds of acres & thousands of ft of undeveloped shoreline as per the landuse agreement.Step inside to find a meticulously maintained interior, move-in ready with modern updates.A large foyer -with heated floors & shiplap walls.Leading to an open-concept living/dining area, breathtaking lake views and a wood-burning fireplace create an inviting atmosphere.The chef's kitchen equipped with luxury built-in appliances; quartz counter tops & ample prep space, seamlessly connecting to a wraparound covered main-level deck perfect for BBQs and savouring lakeside relaxation.Add in a small outdoor storage area.This layout features two comfortable main-floor bedrooms & bathroom ideal for family or guests.Upstairs, discover two more charming bedrooms. The vaulted upper family room with shiplap accents, flooded with natural light from oversized windows, opens to a covered Duradek deck with glass railings an idyllic space for enjoying the lake or working remotely (7x16ft).Walk off the two tiered main floor deck onto the level lot that ensures effortless outdoor living for all ages, with low-maintenance perennial gardens and decking that maximize your leisure time. Positioned on the coveted four-lake chain (Peninsula, Fairy, Vernon, Mary), adventure awaits as you boat into downtown Huntsville or explore serene bays by canoe or kayak. This beautifully kept cottage or year-round home is a cherished gem, where families have created memories for generations. Dont miss your chance to own this slice of paradise! Perks:high speed internet.Newer:Generator,roof, windows,doors,floors,furnace,breaker panel,heatpump,bathrooms heated floors,cameras. (id:59646)
12 George Street
Waterloo, Ontario
Stunning semi-detached home offering over 3,500 sq. ft. of carpet-free, professionally finished living space just steps from the heart of Uptown Waterloo. Enjoy walkable access to the city’s best restaurants, shops, cafes, trails, and the LRT—this location is second to none for lifestyle and convenience. Inside, you'll find 3 spacious bedrooms plus a loft, 4 bathrooms, and exceptional finishes throughout. The gourmet kitchen features quartz countertops, custom cabinetry, built-in appliances, beverage fridge, apron sink, pot filler, three-line water system, and a cozy coffee nook. Elegant hardwood and porcelain tile floors, coffered ceilings, and oversized windows add warmth and light. The primary suite is a private retreat with a 9ft raised tray ceiling, two custom walk-in closets, and a spa-style ensuite with heated floors, steam shower, soaker tub, double vanity, and water closet. The upper loft includes its own HVAC system and a bathroom with heated floors and shower. Additional highlights include a main-floor office, custom mudroom with built-ins, second-floor laundry with cabinetry, and bedroom closets with organizers. The finished lower level offers high ceilings, in-floor heating, large windows, and rough-ins for a bathroom and wet bar. Premium audio throughout: 5.1 surround sound in the great room plus built-in speakers in the kitchen, den, ensuite, loft, and basement—plus two Sonos-ready rooms. The exterior is fully landscaped with a composite deck, aluminum railings, privacy fencing, wrought iron gate, concrete walkway, and a paved driveway. This home perfectly blends luxury, low-maintenance living, and an unbeatable Uptown location. (id:59646)
1989 Ottawa Street S Unit# 30f
Kitchener, Ontario
This beautiful MAIN FLOOR stacked townhome shows like a model and features over 865 square feet of bright, open-concept living space – all on a single level! Two good sized bedrooms, ample closet space, one full bathroom and in-suite full sized laundry compliment the stylish principal living spaces on display here. Completely carpet-free with upgraded luxury vinyl plank flooring and freshly painted throughout. The upgraded kitchen features a large built-in pantry alongside the refrigerator, as well as stylish granite countertops. This unit’s premium location is settled at the edge of the development, and its spacious private patio overlooks absolutely beautiful mature woodland – all while being only five minutes from the many amenities of the Sunrise Shopping Centre, excellent schools and the expressway at Homer Watson Boulevard. One dedicated parking spot is included! Main floor units do not come for sale often and this one is move in ready! (id:59646)
4067 Canby Street
Beamsville, Ontario
Welcome to 4067 Canby St, an Incredibly built townhome by Cachet Homes, just 5 years old! This Freehold townhome is located in Stunning Beamsville, just steps from everything you need including restaurants, shopping and Wineries Galore!! Offering a spacious layout this 3 Bedroom, 4 Bathroom home has beautiful Hardwood and Tile throughout the main floor. With a Separate Dining Room, as well as a beautiful Breakfast Bar, and Backyard/Deck Walk-out, this Open Concept Main floor is sure to delight! The upper floor features a Massive Primary Bedroom, with a walk-in closet with a custom closet-organizer and an Enormous 4-piece Ensuite Bathroom featuring a separate soaker tub, and shower; the rest of the second level is finished with 2 other beautiful bedrooms and another 4-Piece bathroom, and each Bedroom is finished with a Custom Feature Wall! The basement has been recently finished with Vinyl Flooring, a Gorgeous 2-piece Bathroom, and a Phenomenal Finished Laundry Room. With this Beautiful Floorplan, there is plenty of room for working out and a Family Room area! All RSA. (id:59646)
3267 King Street E Unit# 204
Kitchener, Ontario
Welcome to this beautifully maintained 2-bedroom, 2-bathroom condo offering comfort, convenience, and an array of amenities. The open-concept living and dining area is perfect for entertaining, featuring sliding doors that lead to a private balcony — ideal for relaxing or enjoying your morning coffee. The spacious primary bedroom is a true retreat with its cozy fireplace, inviting sitting area, large walk-in closet, and an ensuite bath. The second bedroom is perfect for guests, a home office, or family members. The modern kitchen comes fully equipped with stainless steel appliances, while the in-suite laundry/mechanical room provides added convenience and extra storage space. This quiet building offers outstanding amenities, including an indoor pool, sauna, exercise room, and a party room for hosting friends and family. Underground parking is included, keeping your vehicle safe and protected year-round. Ideally located close to major highways, public transit, and a vibrant shopping corridor — everything you need is right at your doorstep. Don’t miss the opportunity to make this exceptional condo your new home! (id:59646)
4039 Mountain Street
Beamsville, Ontario
Welcome to this beautifully maintained brick bungalow in the heart of wine country, where comfort meets timeless style for the perfect ambiance. From the moment you step inside, the vaulted ceilings, hardwood flooring, and bright, open-concept layout makes everyday living and hosting a joy. The classic black and white kitchen is a standout, featuring granite countertops, sprawling island, stainless steel appliances, convection stove, and seamless flow into the dining and living areas. The main floor offers two generous bedrooms, including a primary suite with walk-in closet and ensuite privilege, plus the convenience of main floor laundry. Downstairs, the fully finished basement is ready for entertaining, complete with a pool table, wet bar, recessed lighting, surround sound and cozy up by the fireplace in the sitting area. It also offers an additional bedroom, and modern full bathroom with a walk-in double rainfall shower. Slide open the oversized doors to your private backyard retreat, where a large deck with custom awning, gazebo, hot tub and fire pit create the perfect space to relax in every season. Enjoy direct access to the double car garage and large driveway with parking for up to 5 vehicles for a total of 7 cars. All of this within walking distance to downtown Beamsville, the famous Bruce Trail, local shops, restaurants, and with quick access to the QEW- this home is move-in ready and waiting for you to live the wine country lifestyle! Updates: Dishwasher & Microwave (2024), Garage Door Opener (2024) & Conduction Stove (2022). (id:59646)
254 Middleton Street
Zorra (Thamesford), Ontario
Embrace comfort and convenience at 254 Middleton St, Thamesford a freshly constructed 2-bedroom, 2-bathroom townhome available for rent. This property offers approximately 1500 sqft of living space as well as a large unfinished basement that is perfect for you to bring your personal vision to life. Nestled in the welcoming community of Thamesford, the location of this home is perfect for those who appreciate a blend of tranquillity and easy access to local amenities. Living here puts you within a short walk to South Lions Park and the Thamesford Recreation Centre. The interiors boast 2 spacious rooms with contemporary finishes, ensuring a comfortable and stylish environment. The primary bedroom has a walk in closet and good sized en suite. Notable features include a well-appointed kitchen with quartz countertops and modern appliances, a cozy living area perfect for family gatherings and a backyard space suitable for personal leisure or hosting friends. An attached garage with direct access to the home through the mud room provides added convenience. The proximity to local transportation and main roads makes commuting a breeze. This home is not just a place to live, but a chance to be part of a vibrant community and make lasting memories. (id:59646)
811 Clearview Crescent
London North (North Q), Ontario
Welcome to 811 Clearview Cres One of London's Most Desired Cobblestone Crescents, Walking Distance to Thames Valley Golf Course and Springbank Park. Homes in Thames Valley Estates have a Reputation for Being the Nicest in London. 811 Clearview is No Exception, Offering Great Access to the Entire City. Located on a Private 104 x 190 Lot, this Executive Ranch provides over 4,000 sq ft of Living Space and a Professionally Designed Interior & Exterior. The Bright Spacious Main Floor has 2 Large Bedrooms, 2+1 Bathrooms, Main Floor Laundry, Chef Kitchen with Great Access to the Outdoor Covered Deck. The Lower Level Provides an Additional Kitchen, Recreation Room, Gym, Additional Bedroom, Bathroom, and Office Space with Plenty of Storage. The Entire 104 x 190 Lot has Been Professionally Designed with Privacy in Mind. Your Personal Resort is sure to Impress. Pool with Water Slide, Hot Tub (with Power Cover), Outdoor Kitchen, Practice Golf Facility, with Waterfall and Landscaping that Forces You to Relax and Decompress! Leaf Guard has also Been Installed to Add Additional Projection to the Gutters. Unfortunately, Words Can Not Effectively Capture the Beauty of this Home and the Amount of Level of Care this House has to Offer so I would Encourage You to Book Your Showing Today. (id:59646)
103 Surrey Street E
Guelph, Ontario
Welcome to 103 Surrey St E, a beautifully renovated century home nestled in one of Guelph's most desirable locations, just a short stroll from the vibrant downtown! This 3-bedroom gem is the perfect blend of historic charm & modern updates! Upon entry, you're greeted by a bright & airy living room, featuring solid hardwood floors & multiple windows that flood the space with natural light. The living room flows effortlessly into a spacious dining room, ideal for hosting family gatherings or dinner parties with friends. The eat-in kitchen is a showstopper with fresh white cabinetry, a beautiful backsplash & stainless steel appliances. The charming wainscoting adds character & direct access to the deck makes outdoor entertaining a breeze—perfect for BBQs with friends & family. Upstairs, you'll find 3 spacious bedrooms, all with hardwood floors, high baseboards & large windows that invite abundant natural light. The modern 3-piece bathroom features a sleek vanity & convenient stackable laundry. With room to add a 4th bedroom & zoning that allows for future possibilities, this home offers incredible flexibility! The property also includes a detached garage at the back, perfect for additional storage or parking. The home has been mechanically updated, including a newer furnace, wiring, windows & plumbing, along with cosmetic upgrades such as the kitchen, bathroom & flooring. This property’s location is unbeatable. It’s just a short walk to downtown Guelph offering an array of restaurants, boutique shops, nightlife & more. For commuters, the GO Train station is within walking distance. You’re also just steps away from the University of Guelph, making it ideal for students or parents of students. Local gems like Sugo on Surrey & Zen Gardens are at your doorstep! (id:59646)
265 London Road W
Guelph, Ontario
265 London Rd W is nestled in one of Guelph’s most sought-after central neighbourhoods, situated on a huge lot with incredible outdoor potential! This 3-bedroom, 1-bathroom home sits proudly among mature trees and established homes, just minutes from parks, schools, shops and downtown. Inside, you’ll find the classic features that make century homes so beloved—high ceilings, wide baseboards, claw foot tub and original woodwork that speak to it’s rich history. The spacious eat-in kitchen offers loads of natural light, a handy walk-in pantry and ample counter space. The wide staircase leads to a generous second-floor landing—ideal as a home office or cozy reading nook. Each bedroom is filled with natural light plus the large master bedroom, with a generous closet, are all near the second floor bathroom offering convenience for growing families or guests. The basement features a laundry area and is the perfect space for watching the big games with the guys, hosting friends or enjoying a good movie. Offering custom decor and personal touches, this is a great space for relaxation and entertainment. The real showstopper? The expansive backyard! Mature trees frame the space beautifully offering privacy, shade and a peaceful retreat. With room to garden, entertain or even add a future garage or studio, the possibilities are endless. Whether it’s backyard games, summer BBQs or simply enjoying your own green escape, this outdoor space is rare in a location this central. Updates include wiring, plumbing, a newer roof, gas furnace, new windows, new eavestrough & new heat pump offering peace of mind while still leaving room to add your own personal touch and design. All this just steps from Exhibition Park, schools, shops and trails—the location truly doesn’t get any better! (id:59646)
46 Westmount Boulevard
Brantford, Ontario
Welcome to 46 Westmount! Located in Brantford's most sought after neighbourhood in Ava Heights. This open concept 2 storey Family Home with In-ground Pool is walking distance to trails, the Grand River, Glenhurst Gardens, the Brantford Golf & Country Club, schools and parks! Much larger than it looks from the outside, this homes boasts 2,257 sq ft above grade and has been mostly renovated from top to bottom. The main floor features 2 formal living areas with gas fireplace, a spacious dining area as well as an office space. The expansive kitchen is full of natural light with updated Quartz countertops. Upstairs you will find the oversized primary bedroom with two walk in closets as well as the freshly renovated en suite washroom (2024). Rounding out the upstairs are 2 more well sized bedrooms and a 4 piece bathroom. The fully finished basement offers yet another living area and rec space with plenty of storage. The backyard is your summertime Oasis. Just off the Kitchen is the 400 sqft raised deck overlooking the landscaped backyard with the in ground heated pool. New pool liner (2023)/New safety cover (2024). Detached garage included with parking enough for 6-7 cars on the freshly coated driveway. Book your showing and fall in love today! (id:59646)
611 Laurel Street
Cambridge, Ontario
Welcome to 611 Laurel Street — a charming and well-loved semi-detached home in the heart of Preston! This 3-bedroom, 2-bathroom home is full of character and space, offering high ceilings, spacious rooms, and a warm, welcoming atmosphere throughout. The main floor features a bright and spacious living room, a large dining room perfect for family gatherings, and a generous kitchen with plenty of prep space. Just off the kitchen, you’ll find a convenient main floor laundry area and bathroom. A back door leads out to the deck — an ideal spot to enjoy your morning coffee or host summer get-togethers — all overlooking a fully fenced and spacious backyard. Upstairs, you’ll find three comfortable bedrooms and a second full bathroom, offering great flexibility for families, guests, or a home office setup. Lovingly maintained and full of charm, this home sits in a walkable location just minutes to downtown Preston’s shops, restaurants, and amenities. Commuters will love being only 7 minutes to the 401 and a short drive to Kitchener-Waterloo. Don’t miss your chance to own a spacious, character-filled home in one of Cambridge’s most connected communities! (id:59646)
6356 Newcombe Drive
Mississauga, Ontario
Welcome to 6356 NEWCOMBE Drive, Mississauga. This property is Located just steps from Heartland Town Centre, featured with a Walkout Basement in-law suite and Income Potential, this well-maintained 4+2 bedroom, 4-bathroom home sits on a large 40’x110’ lot with a full brick exterior and ample parking, including a 2-car garage and 3-car driveway. The main floor features formal living and dining room, a cozy family room, and a kitchen upgraded with modern granite countertops and a gas range. Beautiful hardwood floors flow through the main and upper hallway, while the bedrooms and basement offer durable laminate flooring. Upstairs, the primary bedroom boasts a spacious 5-piece ensuite, alongside three great sized bedrooms and a second 4-piece full bath. Upgraded window frames, California shutters and granite countertops in the washrooms are adding features to this home. The walkout basement includes a fully finished 2-bedroom, 4-piece bath in-law suite with a separate entrance, kitchen with gas stove, and laundry hookups. This space is ideal for rental income or extended family. Enjoy outdoor living on the 26’x16’ deck, complemented by a handy 9’x8’ shed for storage. With ceramic tile in all wet areas and plenty of space throughout, this home is move-in ready and perfect for growing families. Don’t miss this exceptional opportunity. Schedule your showing today! (id:59646)
11 Coach Hill Drive
Kitchener, Ontario
OPEN HOUSE SATURDAY JUNE 14th 2pm-4pm and SUNDAY JUNE 15th 12pm-2pm Welcome to 11 Coach Hill Drive – A Beautifully Updated Raised Bungalow in the Heart of Country Hills! Nestled on a quiet, family-friendly street, this move-in-ready 3-bedroom, 2-bathroom home offers comfort, convenience, and modern updates that appeal to first-time buyers, growing families, and investors alike. Enjoy 1850 sq.ft. of finished living space featuring fresh paint throughout, two cozy gas fireplaces, and carpet-free flooring. The bright and functional kitchen includes a new stove (2024) and updated faucet (2024), with sliders leading to a private, fully fenced backyard — ideal for kids, pets, or weekend entertaining. Major updates include a new furnace (2023), windows in all bedrooms, kitchen, and bathroom (2023), front door (2023), updated upstairs bathroom fixtures (2024), and a washer/dryer (2023). Located minutes from Highway 401, Fairview Park Mall, great schools, restaurants, hospitals, public transit, and parks — this home truly offers the best of family living with urban convenience. Don't miss your opportunity — book your showing today! (id:59646)
85 Bankside Drive Unit# G44
Kitchener, Ontario
A Rare Find! This charming end unit freehold townhome is nestled on a large, private lot surrounded by an abundance of mature trees, offering a level of privacy that's hard to come by. Adding to the convenience, a third parking space is located directly in front of the unit! Step into this beautifully updated home, featuring a bright and open-concept main floor. The sleek, modern kitchen is equipped with stainless steel appliances, ample cabinetry, a striking backsplash, and quartz countertops—perfect for any cooking enthusiast. Flowing seamlessly into the dining and spacious living areas, this layout is ideal for entertaining. The living room, filled with natural light from large windows, offers a warm and inviting atmosphere, with direct access to the private deck and backyard through sliding glass doors. Step outside to a large, multi-tiered deck and fully fenced yard, an ideal space for lounging, dining, and enjoying peaceful evenings in complete privacy. The main floor also includes a conveniently located two-piece bathroom and direct access to the garage. Upstairs, you'll find three generously sized bedrooms, a stylishly updated three-piece bathroom with glass shower and granite countertops, and additional storage. The primary suite serves as a tranquil retreat, complete with a dream walk-in closet and space for a cozy reading nook. The fully finished basement adds even more living space, featuring a versatile recreation room with a gas fireplace—ideal for a home gym, movie room, playroom, or office. A newly added three-piece bathroom enhances the functionality of this level. Situated in a prime location, this home is just minutes from shopping, schools, public transit, restaurants, and major highways. With three parking spots, this rare find is not to be missed! (id:59646)
270 Kathleen Street
Guelph, Ontario
Beautiful renovated home tucked away on rare oversized 49 X 181ft lot in Guelph’s beloved Exhibition Park neighbourhood! As you arrive charming curb appeal draws you in W/prof. landscaped gardens, stately armour stone, front porch & generous parking incl. detached garage. Step inside to open-concept layout that strikes perfect balance btwn contemporary design & welcoming character. Living room W/sleek custom live-edge wood mantle & oversized bay window that bathes the space in natural light. Dining area provides versatile setting overlooking backyard —ideal for hosting, working from home or playful family zone. Renovated kitchen in 2021 W/high-end navy cabinetry, white quartz counters & tile backsplash. Premium S/S appliances incl. gas stove & B/I microwave. Centre island W/storage, pendant lighting & bar seating for casual meals. Sliding doors extend living space outdoors creating seamless connection to backyard. Main floor bdrm offers dbl closet & access to updated 4pc bath. Upstairs 2 bdrms await—one W/dbl closets & other features charming nook perfect for reading, working or dressing. Modern 2pc bath adds convenience. Finished bsmt W/legal 1-bdrm apt & private entry—ideal for multigenerational living or generating rental income. Kitchen features S/S appliances & stylish finishes while living area, 4pc bath & bdrm W/dual windows offer comfort & functionality. Expansive backyard feels like private escape! Whether you're grilling on the deck or watching kids play on the lawn around mature trees, this space is perfect for family life & entertaining. Walk to Exhibition Park & enjoy playgrounds, baseball fields & community hub of seasonal events: yoga, live music, food trucks & movies. Top-rated schools incl. Victory PS, Our Lady of Lourdes & GCVI all within walking distance. Downtown is only mins away to enjoy bakeries, shops, restaurants, GO Station & nightlife. This is more than a home, it’s a lifestyle in one of Guelph’s most cherished family-friendly communities (id:59646)
36 Wyatt Avenue
Toronto, Ontario
Welcome to 36 Wyatt Avenue, one of seven Exclusive Suites with its private Townhouse-style entrance at The Wyatt. Rare opportunity to own a beautifully designed 3-bedroom, 2-bathroom, 2 lockers, 2 parking spots condo that combines luxury living with unbeatable convenience. Soaring 10-foot ceilings and floor-to-ceiling windows flood the space with natural light, engineered hardwood floors throughout, a custom contemporary kitchen perfect for everyday living and entertaining, many builder upgrades include flat ceiling, marble bathrooms, and hardwood floors, a partially covered private 453 sq. ft. terrace with gas BBQ hookup — an entertainer’s dream (Total area: 1,536 sq. ft.). Building amenities include a rooftop garden and outdoor BBQ lounge, party room, study area, bouldering wall, free bike storage, and a pet wash station. This is an unbeatable location, steps to Cabbagetown, Distillery District, St. Lawrence Market, and Eaton Centre. Walk to Riverdale Farm, athletic fields, splashpads, and community centres, minutes to DVP Hwy, TTC, and downtown core. Enjoy the free Aquatic Centre, multiple playgrounds, and parks just around the corner. Don't miss your chance to own one of the most unique and spacious units in the area, offering luxury, location, and lifestyle — all in one. (id:59646)

