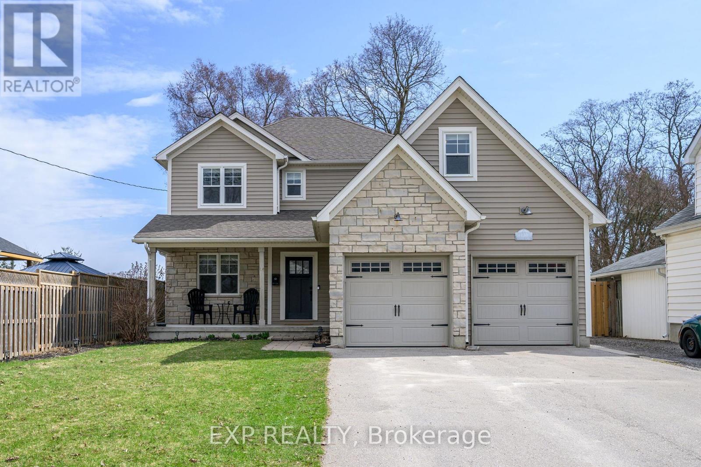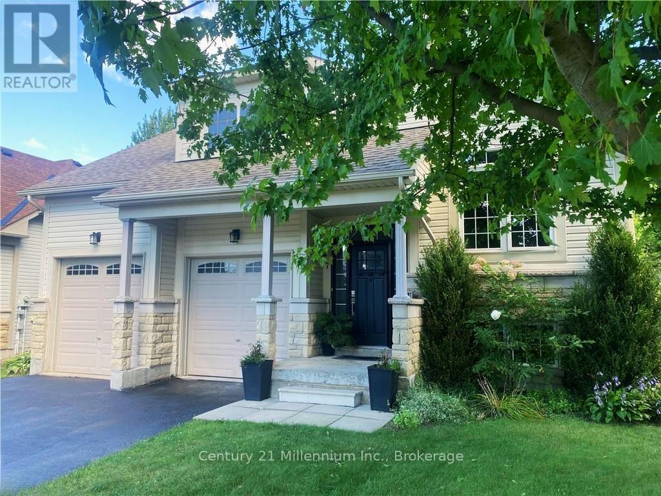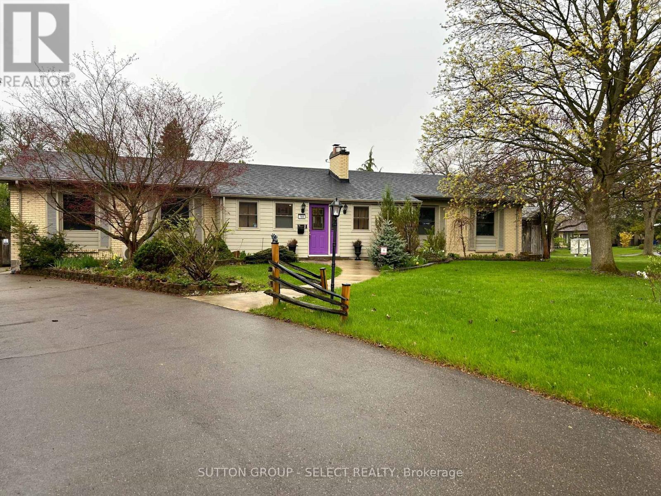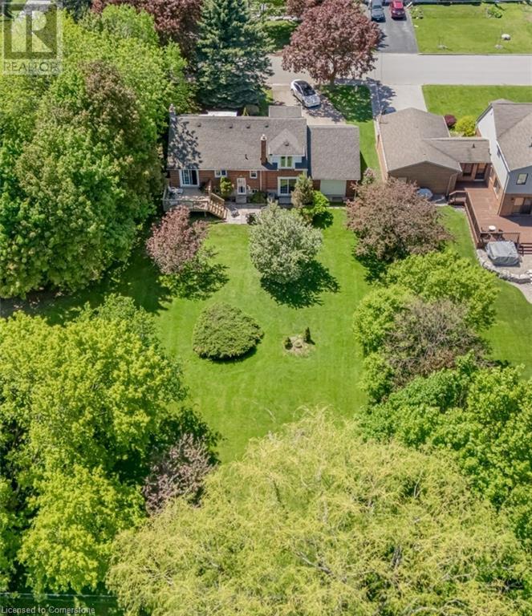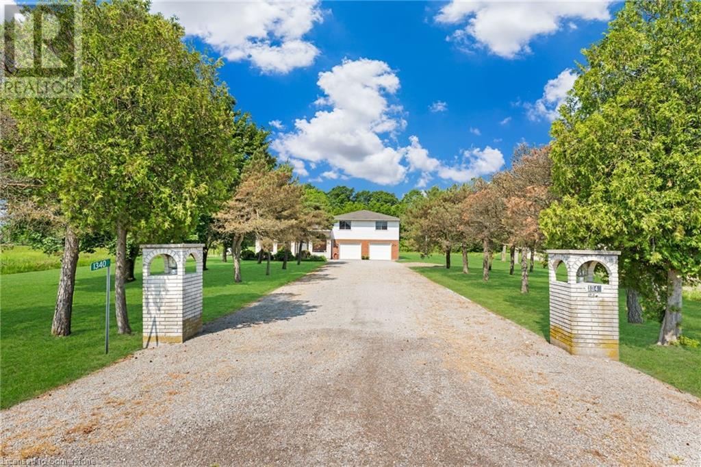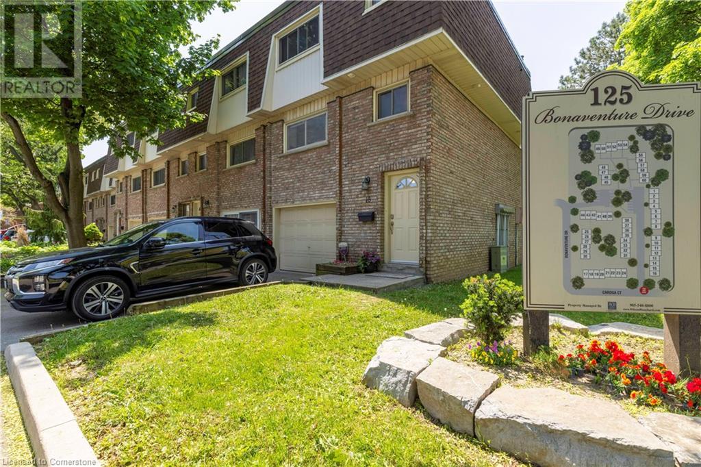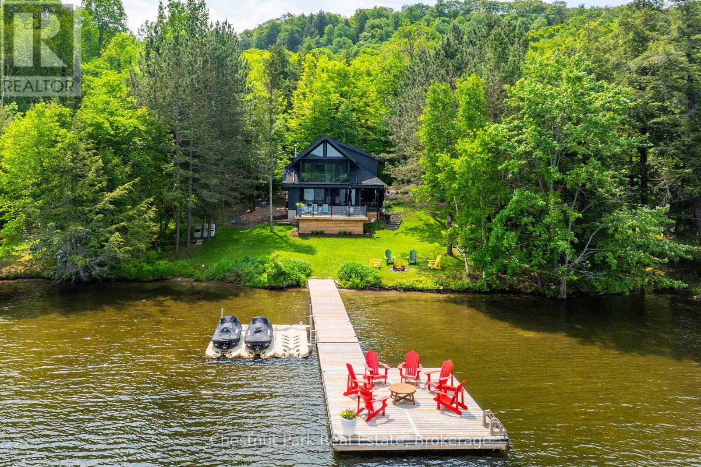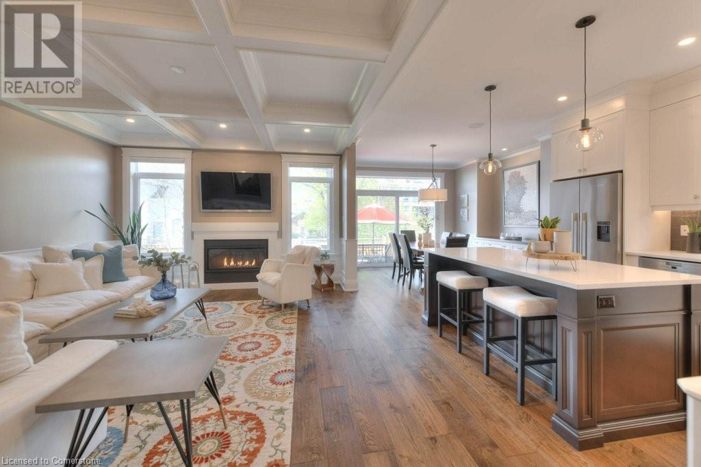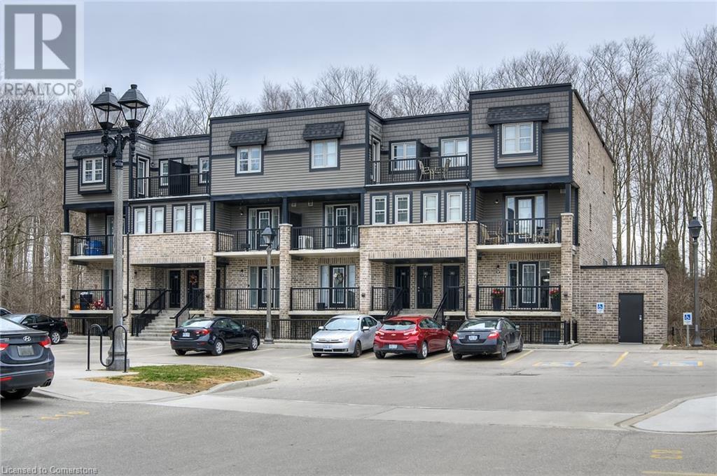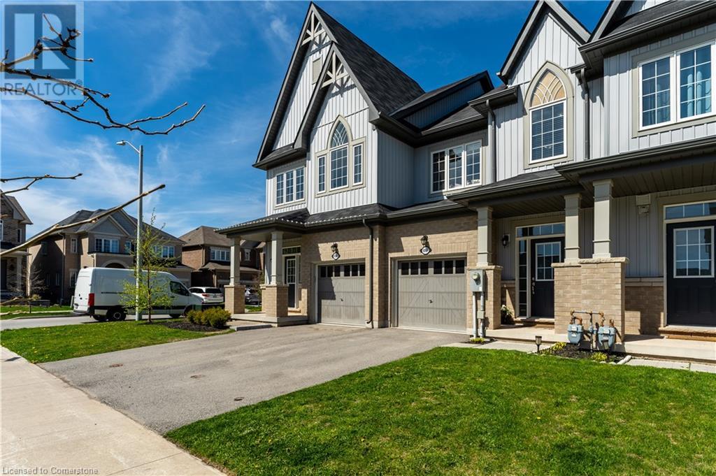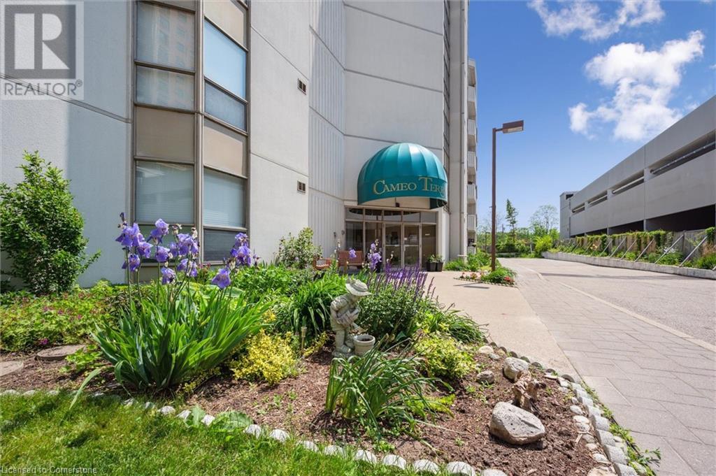1276 Crumlin Side Road
London East (East J), Ontario
Attention investors, large families and those looking for a mortgage helper! Situated on a private 300ft lot with stone front, dbl car garage and six car driveway, this beautiful custom-built home with in-law suite has much to offer. Inside there's a front office, open concept great room with natural stone fireplace, spacious country kitchen with dining area, large island, pantry and quartz counters. Convenient mudroom with inside access to oversized garage. Dont miss the vaulted loft flex space ideal for teens, music, playroom or even another bedroom! Second floor features four large bedrooms, one currently converted to laundry. Primary retreat with a walk-in closet, luxury ensuite with stand-alone soaker tub & oversized glass shower. Fully finished lower-level features stunning in-law suite with a separate entrance, full kitchen, bathroom, bedroom, living space and separate laundry. (Currently occupied, contact LA for details). Outside enjoy the private covered back porch and hot tub, large deck for summer BBQs and huge treed back yard with plenty of room for a pool. Located a short drive to the airport, golf, shopping, school bus routes and easy highway access. An incredible house ready for its new owners! (id:59646)
7 Sparrow Lane
Wasaga Beach, Ontario
Discover the Charm of 7 Sparrow Lane! Nestled in the tranquil Pine Valley Estates, this delightful bungalow offers a serene retreat on a quiet street, perfectly designed for easy living. The inviting front-facing kitchen features a cozy eat-in dinette, while the spacious living/dining room boasts a gas fireplace and a brand-new sliding door that opens to your private, fully fenced backyard. With 9 ft ceilings, the home feels open and airy. Step outside to your personal oasis, complete with a fantastic deck, gazebo, and firepit area perfect for gatherings and relaxation. A gas line is ready for your BBQ, and the backyard sprinkler system ensures effortless maintenance. This home offers three bedrooms two on the main level and one in the fully finished lower level along with three full bathrooms (two upstairs and one downstairs). The lower level is a haven of comfort, featuring a bright and airy family room with large windows that fill the space with natural light. The generous laundry room includes extensive storage space. Additional amenities include a reverse osmosis system, water softener, new HRV system, and a humidifier on the furnace. The double car garage is equipped with a mezzanine for extra storage and offers convenient access to the foyer. Please note, the seller will be removing the pool before closing, allowing you to personalize the space to your liking. (id:59646)
795 Headley Drive
London North (North O), Ontario
This stunning property is nestled in a serene neighborhood, offering tranquility and privacy. The exterior of the house is as impressive as the interior. Mature trees provide ample shade and add a sense of established elegance to the surroundings. As you drive up the circular driveway, you'll notice the attention to detail that has gone into every aspect of this home. The heated sidewalk ensures comfort during the colder months, welcoming you into the warm and inviting atmosphere of the house. The large kitchen, with its marble top island and tile backsplash, is a chef's dream, providing plenty of space for culinary creativity. The large windows flood the room with natural light and offer picturesque views of the lush backyard. The main floor bath, complete with a luxurious soaker tub, promises relaxation and rejuvenation. The main floor is adorned with hardwood flooring, adding to the home's charm and elegance. With its built-in cabinets, the library offers a quiet retreat for reading or working. The backyard is an oasis, featuring an in-ground solar-heated salt water pool with a new liner installed in 2024, ensuring years of enjoyment. The hot tub is perfect for unwinding, and the shed provides convenient storage for pool equipment. The basement is versatile and has a separate entry, making it ideal for an apartment or additional living space. It includes large principal rooms, cork flooring, a rough-in for a kitchen, a media room, a family room, a renovated bathroom, and ample storage. This home is equipped with modern amenities, including mini-split air conditioning and efficient hot water heating. The shingles, being only 7 years old, ensure durability. The two-car garage with its epoxy-coated floor, built-in cabinets, radiant heating with an exhaust fan, and its own 100-amp service adds to the convenience and functionality of this remarkable property. (id:59646)
41 Mcnab Boulevard
Scarborough, Ontario
Tucked away in the peaceful & highly desirable Cliffcrest community, this charming 4-bed, 2-bath side-split home has served as a quiet family retreat for years. Premium 85' x 192' lot nearly half an acre & 2281 total living space, this property offers incredible space and privacy, surrounded by towering, mature trees that create a serene, park-like atmosphere. Just minutes from the breathtaking Scarborough Bluffs & the shores of Lake Ontario, this is where nature and city living coexist beautifully. Whether you're a homeowner seeking room to grow (move-in), builder with vision, (renovate/build dream home) an investor exploring development options, (sever - buyer to check) the possibilities are endless. Inside, large picture windows fill the main living spaces with natural light, accentuating the home's warm and inviting feel. Cozy up beside one of two gas fireplaces, or retreat to the finished basement complete with a recreation area & home office. Hardwood floors lie beneath the existing carpeting in most areas., ready to be restored. The layout is functional & family-friendly, offering ample space to live, work, and relax. A standout feature is the two-car garage with both front & backyard access ideal for hobbyists, car enthusiasts, or workshop use. A private driveway offers parking for multiple vehicles, providing convenience for families or guests. Step outside into your own private oasis. The expansive backyard feels like a natural extension of the nearby parks, offering room to play, garden, entertain, or expand. Located near Bluffers Park/Cathedral Bluffs/ Cudia Park, & numerous walking trails, quick access to top-rated schools, places of worship, playgrounds, & the Kingston Road corridor. Commuting is easy with nearby TTC, GO Train access, & direct routes to downtown Toronto. More than just a home it's a rare opportunity in one of Scarborough's most desirable neighborhoods. (id:59646)
123 Walter Street
Kitchener, Ontario
Welcome to this custom built semi-detached in the heart of Kitchener, built by Copper Bay Homes, a well-known builder in Waterloo region. 4 (3 + 1) bedrooms, 4 (2+2) bathrooms. Carpet free throughout the house. Open concept kitchen, living room and dining room with 9’ ceiling. Custom cabinet and pantry, solid surface countertops. The 2nd floor offers a large primary bedroom with walk-in closet and 4 – pcs ensuite and 2 other good sized bedrooms. Fully finished basement with separate entrance offers a large recreation room, one bedroom/office and a 2 pcs bathroom which can be easily upgraded to a full bathroom. Laundry on main floor. Rough-in for central VAC and basement heated floor. Very well-maintained house. Walking distance to Google building, Grant River Hospital, Downtown Kitchener, Station Park shops and restaurants, Iron Horse Trails, Schools and LRT stops and much more. A truly must-see house. (id:59646)
1340 Regional Rd 24
Fenwick, Ontario
Welcome to country living on 12.44 acres in the heart of Niagara. The property consists of 8 separate pin numbers and is 8 separate parcels. Buyer to do due diligence regarding availability of building permits and seller makes no representations in this regard. This well-maintained 3+1-bedroom, 3 bathroom home is located in the heart of the Niagara Region. Ideal for families or multigenerational living, this home offers the perfect blend of rural, and practical living with space to grow your dreams. The welcoming front covered porch adds character and architectural appeal. It’s a perfect spot to relax with a coffee, greet guests, or enjoy the rural views. The main floor features a bright, functional kitchen, formal dining room, and spacious living area. The 2nd floor is where you will find a 6 pc bath and 3 generous sized bedrooms with the primary bedroom featuring an ensuite and lots of closet space. The lower level is where you will find a bedroom, a 3 pc bathroom and access to the attached double car garage. The finished basement includes a second kitchen and a fantastic recreation room. Step outside to a concrete patio along the full-width of the house—perfect for entertaining, relaxing, or enjoying the peaceful rural views. The property includes a large detached 24’ x 24’ shed/workshop with concrete floor, overhead garage door, with a lien-to—ideal for hobbyists or small business use. This home is minutes to Fenwick, Fonthill, Welland, and vast array of Niagara's best amenities—golf, wineries, scenic trails and more. A rare opportunity to enjoy your ideal country lifestyle in a prime rural location! (id:59646)
125 Bonaventure Drive Unit# 16
Hamilton, Ontario
Corner Unit Gem in a Fantastic Location! Welcome to 125 Bonaventure Dr, Unit 16 — a bright and well-maintained 3-bedroom, 1.5-bath townhome that’s perfect for first-time buyers, investors, or anyone looking to put down roots in a family-friendly community. This spacious corner unit offers a smart, functional layout with a sun-filled living and dining area, and a modern kitchen. Upstairs, you’ll find three generously sized bedrooms and a full bath — ideal for families or a work-from-home setup. Step outside to your fully fenced private backyard — perfect for kids, pets, gardening, or hosting summer BBQs. Tucked into a quiet, well-managed complex just minutes from schools, parks, shopping, transit, and highway access — everything you need is right at your fingertips. (id:59646)
1167 Wolf Bay Road
Lake Of Bays (Franklin), Ontario
Welcome to your dream waterfront on Peninsula Lake! This stunningly updated home features 125 ft of sandy shoreline sloping to 8ft off the dock.The new dock gets full sun throughout the day.Nestled at the end of Wolf Bay Road, it offers a tranquil retreat in a protected bay, surrounded by over hundreds of acres & thousands of ft of undeveloped shoreline as per the landuse agreement.Step inside to find a meticulously maintained interior, move-in ready with modern updates.A large foyer -with heated floors & shiplap walls.Leading to an open-concept living/dining area, breathtaking lake views and a wood-burning fireplace create an inviting atmosphere.The chef's kitchen equipped with luxury built-in appliances; quartz counter tops & ample prep space, seamlessly connecting to a wraparound covered main-level deck perfect for BBQs and savouring lakeside relaxation.Add in a small outdoor storage area.This layout features two comfortable main-floor bedrooms & bathroom ideal for family or guests.Upstairs, discover two more charming bedrooms. The vaulted upper family room with shiplap accents, flooded with natural light from oversized windows, opens to a covered Duradek deck with glass railings an idyllic space for enjoying the lake or working remotely (7x16ft).Walk off the two tiered main floor deck onto the level lot that ensures effortless outdoor living for all ages, with low-maintenance perennial gardens and decking that maximize your leisure time. Positioned on the coveted four-lake chain (Peninsula, Fairy, Vernon, Mary), adventure awaits as you boat into downtown Huntsville or explore serene bays by canoe or kayak. This beautifully kept cottage or year-round home is a cherished gem, where families have created memories for generations. Dont miss your chance to own this slice of paradise! Perks:high speed internet.Newer:Generator,roof, windows,doors,floors,furnace,breaker panel,heatpump,bathrooms heated floors,cameras. (id:59646)
12 George Street
Waterloo, Ontario
Stunning semi-detached home offering over 3,500 sq. ft. of carpet-free, professionally finished living space just steps from the heart of Uptown Waterloo. Enjoy walkable access to the city’s best restaurants, shops, cafes, trails, and the LRT—this location is second to none for lifestyle and convenience. Inside, you'll find 3 spacious bedrooms plus a loft, 4 bathrooms, and exceptional finishes throughout. The gourmet kitchen features quartz countertops, custom cabinetry, built-in appliances, beverage fridge, apron sink, pot filler, three-line water system, and a cozy coffee nook. Elegant hardwood and porcelain tile floors, coffered ceilings, and oversized windows add warmth and light. The primary suite is a private retreat with a 9ft raised tray ceiling, two custom walk-in closets, and a spa-style ensuite with heated floors, steam shower, soaker tub, double vanity, and water closet. The upper loft includes its own HVAC system and a bathroom with heated floors and shower. Additional highlights include a main-floor office, custom mudroom with built-ins, second-floor laundry with cabinetry, and bedroom closets with organizers. The finished lower level offers high ceilings, in-floor heating, large windows, and rough-ins for a bathroom and wet bar. Premium audio throughout: 5.1 surround sound in the great room plus built-in speakers in the kitchen, den, ensuite, loft, and basement—plus two Sonos-ready rooms. The exterior is fully landscaped with a composite deck, aluminum railings, privacy fencing, wrought iron gate, concrete walkway, and a paved driveway. This home perfectly blends luxury, low-maintenance living, and an unbeatable Uptown location. (id:59646)
1989 Ottawa Street S Unit# 30f
Kitchener, Ontario
This beautiful MAIN FLOOR stacked townhome shows like a model and features over 865 square feet of bright, open-concept living space – all on a single level! Two good sized bedrooms, ample closet space, one full bathroom and in-suite full sized laundry compliment the stylish principal living spaces on display here. Completely carpet-free with upgraded luxury vinyl plank flooring and freshly painted throughout. The upgraded kitchen features a large built-in pantry alongside the refrigerator, as well as stylish granite countertops. This unit’s premium location is settled at the edge of the development, and its spacious private patio overlooks absolutely beautiful mature woodland – all while being only five minutes from the many amenities of the Sunrise Shopping Centre, excellent schools and the expressway at Homer Watson Boulevard. One dedicated parking spot is included! Main floor units do not come for sale often and this one is move in ready! (id:59646)
4067 Canby Street
Beamsville, Ontario
Welcome to 4067 Canby St, an Incredibly built townhome by Cachet Homes, just 5 years old! This Freehold townhome is located in Stunning Beamsville, just steps from everything you need including restaurants, shopping and Wineries Galore!! Offering a spacious layout this 3 Bedroom, 4 Bathroom home has beautiful Hardwood and Tile throughout the main floor. With a Separate Dining Room, as well as a beautiful Breakfast Bar, and Backyard/Deck Walk-out, this Open Concept Main floor is sure to delight! The upper floor features a Massive Primary Bedroom, with a walk-in closet with a custom closet-organizer and an Enormous 4-piece Ensuite Bathroom featuring a separate soaker tub, and shower; the rest of the second level is finished with 2 other beautiful bedrooms and another 4-Piece bathroom, and each Bedroom is finished with a Custom Feature Wall! The basement has been recently finished with Vinyl Flooring, a Gorgeous 2-piece Bathroom, and a Phenomenal Finished Laundry Room. With this Beautiful Floorplan, there is plenty of room for working out and a Family Room area! All RSA. (id:59646)
3267 King Street E Unit# 204
Kitchener, Ontario
Welcome to this beautifully maintained 2-bedroom, 2-bathroom condo offering comfort, convenience, and an array of amenities. The open-concept living and dining area is perfect for entertaining, featuring sliding doors that lead to a private balcony — ideal for relaxing or enjoying your morning coffee. The spacious primary bedroom is a true retreat with its cozy fireplace, inviting sitting area, large walk-in closet, and an ensuite bath. The second bedroom is perfect for guests, a home office, or family members. The modern kitchen comes fully equipped with stainless steel appliances, while the in-suite laundry/mechanical room provides added convenience and extra storage space. This quiet building offers outstanding amenities, including an indoor pool, sauna, exercise room, and a party room for hosting friends and family. Underground parking is included, keeping your vehicle safe and protected year-round. Ideally located close to major highways, public transit, and a vibrant shopping corridor — everything you need is right at your doorstep. Don’t miss the opportunity to make this exceptional condo your new home! (id:59646)

