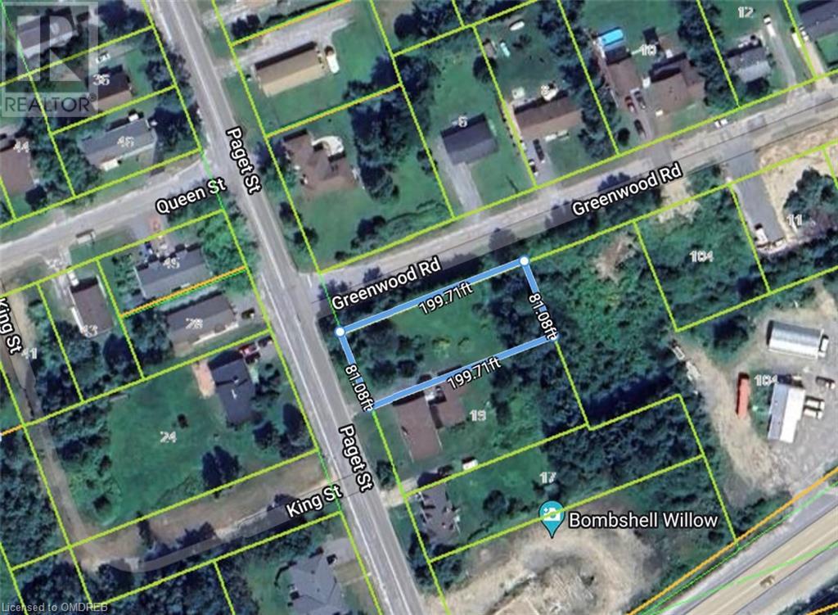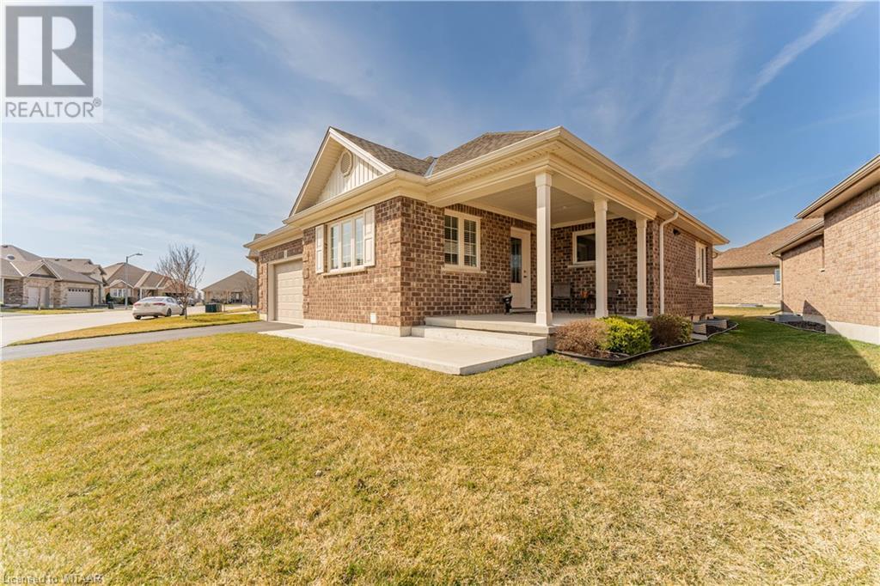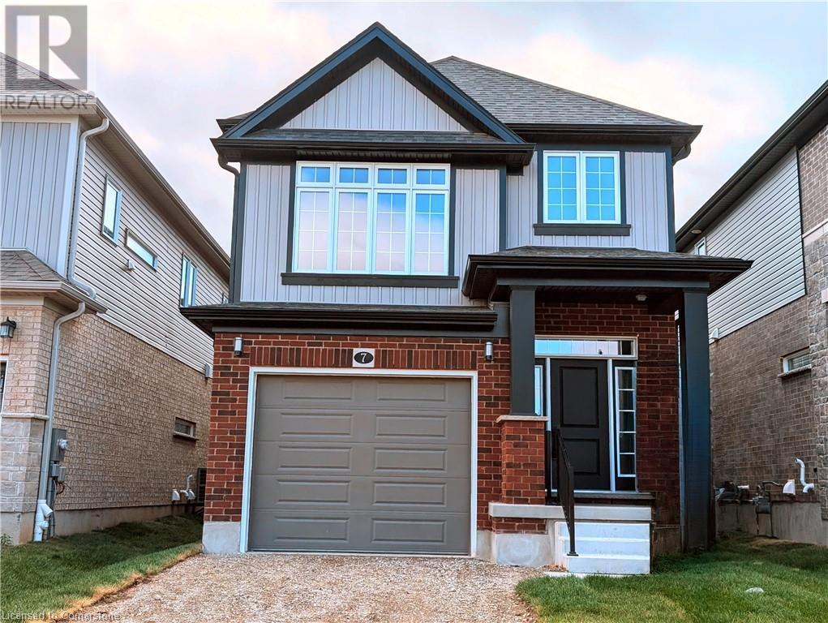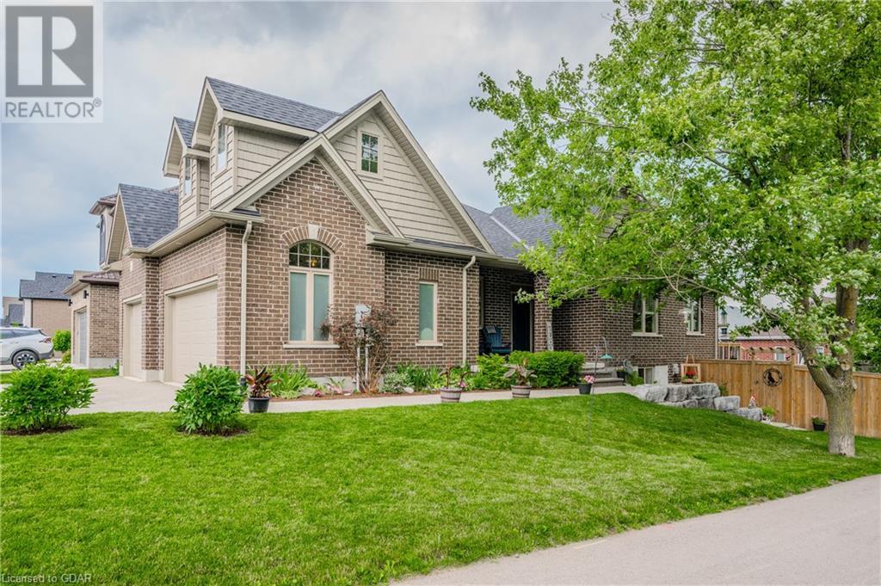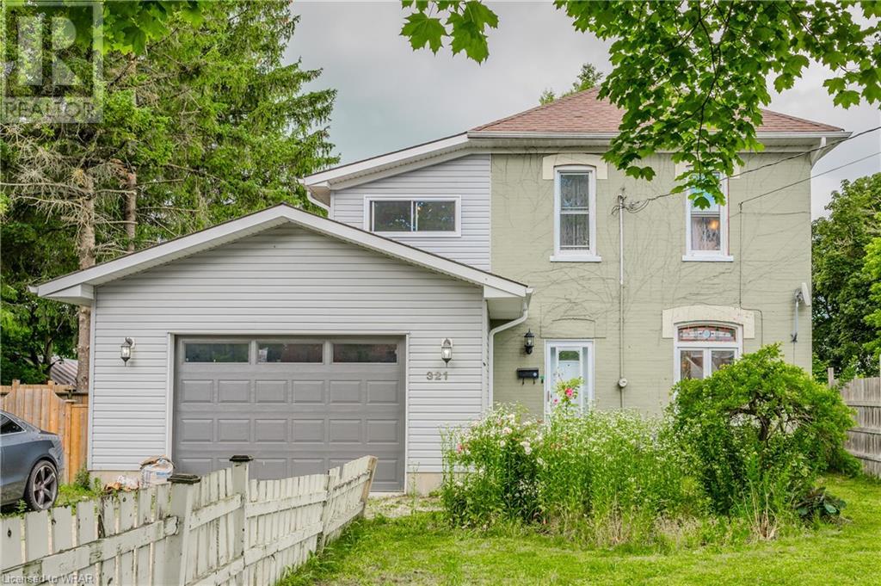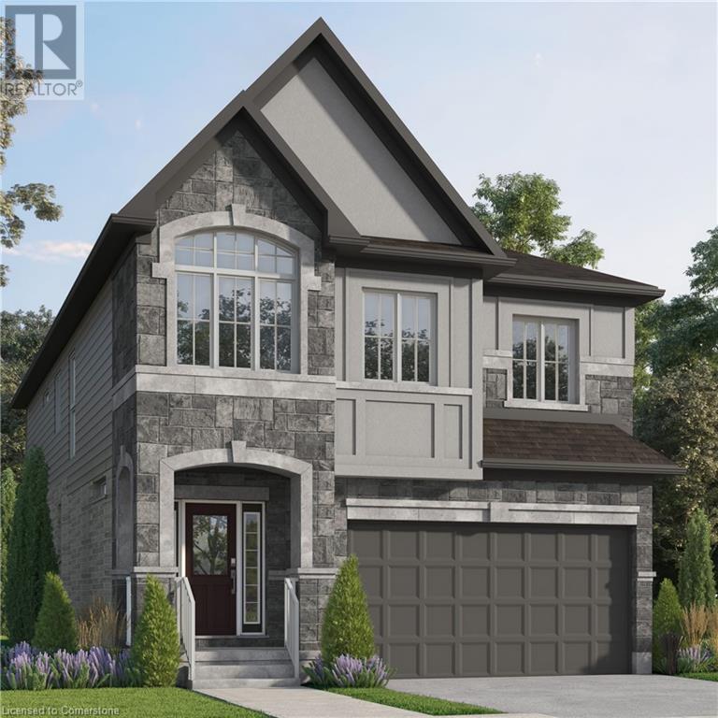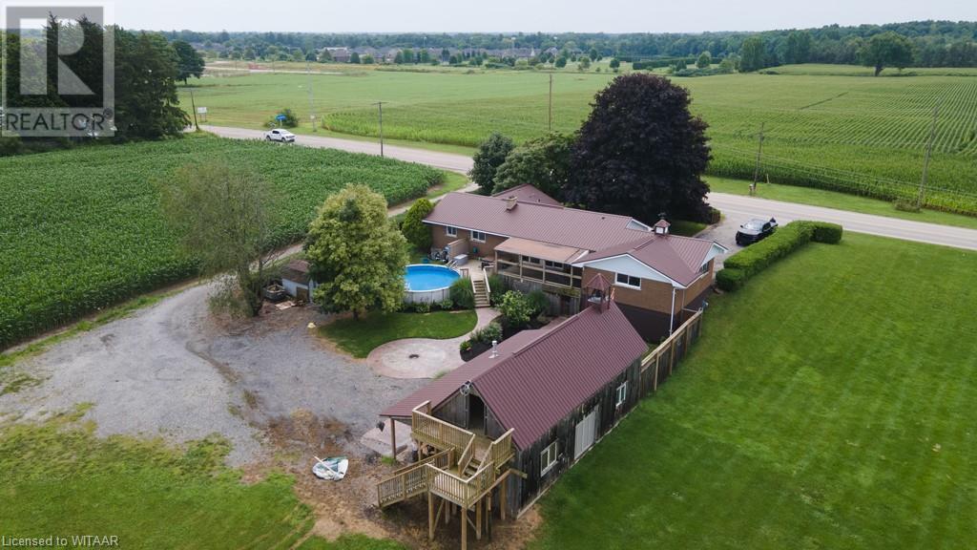46 Seres Drive
Tillsonburg, Ontario
This beautiful, open concept, 2 bedroom, two bathroom, spacious and bright bungalow in the adult community of Hickory Hills is sure to check all the boxes. Walk into the large living room complete with newer laminate flooring and new large front window which lets in lots of natural light. The dining room is complete with sliding doors leads into the open eat in kitchen with hardwood floors and living room. The kitchen has a brand new high end fridge and a newer stove. Main floor laundry room has a new washing machine and is conveniently located just off the kitchen. Follow the wide and open hallway to the back of the house where you will find the two bedrooms and two full bathrooms. The primary bedroom boasts a large walk in closet, full ensuite bathroom, plus sliding doors that lead you out to the good size composite deck complete with awning. The Hickory Hills community centre is in very close proximity and provides lots of amenities and social opportunities plus has a heated outdoor salt water pool. A quick stroll across the bridge and you will find yourself at the downtown core of Tillsonburg where you will find grocery stores, restaurants, hospital and shopping to suit your needs. Buyer to acknowledge a one time transfer fee of $2000 payable by buyer and the yearly association fees of $385.00 per year. (id:59646)
135 Weston Drive
Tillsonburg, Ontario
Welcome to your new home in Baldwin Place retirement community.The Chatsworth model offers you 1351 sq.ft. on the main floor and the same in unfinished space in the basement. The cozy livingroom has a gas fireplace with oak mantel. This model offers you 2 bedrooms, 2 bathrooms and a large double car garage. The shingles were replaced in 2021. Pride of ownership shows in every room, this home has never been on the market since new and is in immaculate move in condition. The buyer acknowledges a one time initiation fee of $1,000 and an annual fee of $450 which has been paid by the seller until July 2025.Schedule B and membership agreement must be signed by the buyers and attached all offers. (id:59646)
9 Oakwood Avenue
Simcoe, Ontario
Welcome to 9 Oakwood Avenue in Simcoe - your dream family home! This home has been thoroughly and lovingly updated and offers the perfect blend of comfort, space, and modern amenities. From the moment you enter the home you will be impressed by its spacious and convenient layout. The main floor features a large well-appointed kitchen with stainless steel appliances and plenty of cupboard space, an adjacent dining room with built-in sideboard, a cozy living room filled with natural light, and a handy powder room. There is also a bonus room that is currently being used as a hair salon but would make a perfect space for an office, a family room, or a sunroom. Upstairs you will find 4 stylish bedrooms as well as a 4-piece bathroom. The basement is currently used for laundry and storage but also has the potential to be finished and can be conveniently accessed from the driveway/backyard via a side door. Outside you can enjoy serene evenings on the front porch or entertain friends and family on the expansive rear deck, all while enjoying the added privacy of having no immediate rear neighbours. Recent upgrades include a new roof, furnace, and air conditioner (2020), new water softener and several new windows (2023), and a freshly paved asphalt driveway (2024). Enjoy peace of mind knowing that most major expenses have been addressed and this home is move-in ready! Located just steps away from the desirable St. Joseph’s school, and minutes away from shopping, restaurants, golf and more. Don’t miss out on this incredible opportunity—schedule a viewing today! (id:59646)
527 Springbank Avenue N
Woodstock, Ontario
Welcome to 527 Springbank Avenue, a stunning 2-story townhouse condo in one of Woodstock's most desirable locations. This beautifully maintained home offers a spacious layout with everything you need for comfortable living. The main floor features a cozy wood fireplace, perfect for relaxing evenings, and a well-appointed kitchen. Upstairs, you'll find 3 generous bedrooms and a full bathroom, with a convenient half-bath on the main level. The partially finished basement adds extra living space, ideal for a family room, home office, or entertainment area. This condo is part of one of the nicest communities in Woodstock, offering a peaceful environment while being just minutes away from churches, schools, and Sobeys Plaza. Don't miss this opportunity to own one of the nicest condominiums that Woodstock has to offer! (id:59646)
584 Grant Street
Woodstock, Ontario
Welcome to 584 Grant Street, a charming 3+1 bedroom, 3-bathroom family home with over 2300 square feet of living space above grade located on one of the most desirable, tree-lined, and quiet streets in Old North Woodstock. This home sits on a beautiful private lot with a large fenced-in backyard, a detached garage, and numerous options for entertaining family and friends. Upon entry, you are greeted by tall ceilings and abundant charm. The spacious formal living room flows into the dining room, which leads to a functional kitchen with ample cupboard space. The main floor also features a large family room with a wood burning fireplace and plenty of natural light. Upstairs, you'll find three generously sized bedrooms and a four-piece bathroom. The basement offers a potential separate entrance, an additional large bedroom, a two-piece bath, and loads of great storage space. Recent noteable improvements include Roof, AC, Windows, Fence, Deck and more! Don’t miss the chance to make this house your forever home. (id:59646)
0 Paget Street
Sundridge, Ontario
Welcome to this Beautiful Lot in Sunridge Village. (R1) Residential Zoned perfect for building your Dream Home. Nicely landscaped with a driveway curb already put in. Enjoy Small Town Living right next to Bernard Lake! Close to shopping, parks, trails, schools, The Ridge Golf Club and more! Book your Private Showing today! (id:59646)
16 Early Street
Georgetown, Ontario
Fabulous 4 bedroom home on a very desirable street in Georgetown South! 9' ceilings on the main floor, open concept living & dining rooms with hardwood floors, cathedral ceiling in the great room with gas fireplace, renovated kitchen with stainless steel black appliances, granite counters & new backsplash. Large landing on the 2nd floor with the primary bedroom having a beautifully renovated 4 piece ensuite & large walk-in closet with organizers. The other bedrooms are generous in size with hardwood floors including a newly renovated 4 piece bath. For additional living space, you'll find a finished basement with hardwood floors, beautiful stone gas fireplace with wood mantle & built-in cabinet, wet bar & separate office or exercise room with pot lights and large storage room. (id:59646)
4 Hollier Drive
Tillsonburg, Ontario
Take a closer look at this Sherwood Model in Baldwin Place Adult Community - it's in pristine condition and shows like a dream! This model has been made larger than a typical Sherwood featuring 1408 sq ft of large open concept living space. When you walk up to this home you'll be delighted by the large covered front porch. The foyer keeps your kitchen out of sight, and when you walk into the main area of this home you can't help but be impressed! Lovely warm colours are throughout this home, and the kitchen is so delightful with quartz counters and lots of cabinetry. The dining room and living room flow off the kitchen, there's plenty of space for the whole family to gather. There is a lovely gas fireplace in the living room and patio doors to the rear yard and deck (built in 2019). The primary bedroom has an ensuite with quartz counters & sunspot for extra light! There's a second bedroom and 4PC bathroom with sunspot and quartz counters as well! Main floor laundry finishes off the main level. Downstairs is unfinished with great potential to finish to meet your needs! Outside has a sprinkler system throughout the yard, a great deck and a 1.5 car garage! Buyers acknowledge a one time transfer fee of $1000.00 and an annual association fee of $450./24/25 (id:59646)
61 Sunview Drive
Norwich, Ontario
Beautifully finished home built on a 182' deep lot backing onto mature trees in a quiet area, welcome to 61 Sunview Drive in Norwich. This 4 bedroom, 2.5 bathroom home has been finished with quality finishes including a stone, brick and stucco exterior. This home features 9' ceilings on the mainfloor and large windows throughout allowing natural light and views of the trees behind. Designed with both luxury and functionality in mind the features of this home include; a front veranda and a rear covered deck,a spacious custom kitchen with loads of storage space, quartz countertops throughout the home, stacked stone floor to ceiling natural gas fireplace in the livingroom, a front flex room ideal for a home office or formal diningroom, engineered hardwood flooring on the mainfloor and upper hallway, solid wood staircases upstairs and down, mudroom entry from the garage and loads of storage space. The second floor hosts the 4 bedrooms and 2 full bathrooms including the primary suite featuring 5 pc ensuite (free-standing tub, large tile/glass shower, double sinks, water closet & heated floors) and a spacious walk-in closet. The basement level has high ceilings and large windows for future finishing. Built by NewCastle Homes, price includes HST and Tarion Warranty. (id:59646)
7 Jacob Detweiller Drive
Kitchener, Ontario
Start Packing and move in to your Brand New Home Now! This home has been specially designed by ACTIVA's own design team and all you have to do is move in! Welcome to The Harrison T by Activa 1,910 sf and is located in the sought-after Doon South Harvest Park community, minutes from Hwy 401, parks, nature walks, shopping, schools, transit and more. This home features 4 Bedrooms, 2 1/2 baths and a single car garage. The Main floor begins with a large foyer, and a powder room by the entrance. Follow the hall to the main open concept living area with 9ft ceilings, large custom Kitchen with an oversized island and quartz counter tops, dinette and a great room. Side Entrance with potential to finish a separate suite in the basement. 9ft ceiling in the basement (Finished Height 8'7) This home is 100% carpet free! Finished with quality Hardwoods through out, ( great room, dining room, bedrooms & hall) Designer ceramic tiles in foyer, laundry and all baths. Hardwood stairs with contemporary railing with black iron pickets lead to 4 spacious bedrooms and two full baths. Primary suite includes a walk in closet, a large Ensuite with a walk-in tiled shower with glass enclosure and a his and hers double sink extra long vanity. Main bath includes a tub with tiled surround. Convenient upper level laundry completes this level. Enjoy the benefits and comfort of a NetZero Ready built home. Immediate closing. Don't miss this great opportunity! Book your showing today or visit the builder Sales Office at 154 Shaded Creek Dr Kitchener Open Sat/Sun 1-5pm Mon/Tes/We 4-7pm Holiday and Long Weekend Hours May Vary. (id:59646)
513 Juliana Drive
Strathroy-Caradoc (Mount Brydges), Ontario
Welcome to your dream home in Mount Brydges! This stunning two-storey house offers the perfect blend of modern updates and classic charm, complete with an attached 2 car garage. Situated on a huge 220+ ft lot on a quiet street, this 3+1 bed, 3+1 bath Home boasts ample space for both indoor and outdoor living. The large kitchen offers gleaming granite counter tops (2022), stainless steel appliances, new beverage bar (2022) and ample cupboard space. The open concept layout of the main floor seamlessly flows into the dining and living room spaces, making it ideal for entertaining guests and enjoying cozy family time by the fireplace. Also located on the main floor is a huge walk-in coat closet, 2 pc powder room and spacious laundry room. Upstairs are 3 bedrooms, each offering comfort and privacy and a 4 pc main bath. The Primary suite is a true retreat, complete with 4 pc en-suite and large walk-in closet. An additional bedroom in the lower level provides flexibility for guests or even a home office. The lower level also has a huge rec room space, perfect for game night! Access to the garage and a large storage/utility room are also located on the lower level. Throughout the home new floors (2021 laminate and carpet in lower and upper levels), upgraded lighting (2022) and fresh paint create a bright and inviting atmosphere. Outside the expansive yard features a huge, remodeled sun deck (2023), and a sprinkler system, run off a sand point well, that ensures lush greenery and vibrant landscaping all season long. Located in the lovely small town of Mount Brydges, this home is zoned for great schools and is a 10 minute drive to Strathroy, 15 minutes to London and offers easy access to the 402. Close to the arena, walking trails, playgrounds, pharmacies, medical and dental offices, local restaurants and shopping, and all amenities. (id:59646)
15 Camden Road
London, Ontario
Welcome to this charming and fully furnished unit 2 bedrooms, one 4 pc bathroom, located in one of desirable neighbourhood in Masonville area. Offers a large family room open to dining area and a good sized kitchen with plenty of cabinets, laundry room, all laminate flooring, very bright lower level with look out and large windows that brings a lot of light to the unit, and separate entrance door for tenants privacy, fully fenced backyard, and 5 appliances and furniture all available. Spacious unit in great house, just bring your personal belongings and enjoy the quiet neighbourhood, great schools, easy access to the university, close to shopping and most amenities. ** This is a linked property.** (id:59646)
17 King Street S
Ridgetown, Ontario
Step into this charming 4-bedroom, 1.5-bath home, perfectly situated in a quiet, family-friendly neighborhood. As you enter, you’ll be greeted by a spacious kitchen, ideal for meal prep and gatherings with loved ones. Adjacent to the kitchen, the cozy living area invites you to unwind by the warm gas fireplace—a perfect spot for relaxing evenings. Moving through the home, you’ll find three of the four bedrooms conveniently located on the main floor, offering both comfort and accessibility. The beautifully renovated main bath adds a touch of modern luxury, ensuring every detail is just right. As you continue your tour, you'll discover a bright and inviting sunroom, complete with a second gas fireplace. This space is perfect for enjoying the changing seasons in comfort and adds an extra layer of warmth and charm to the home. Stepping outside, the large backyard awaits, fully enclosed with a brand new fence. Shaded by mature trees, this space is perfect for outdoor activities and offers a serene escape from the hustle and bustle. The new deck, complete with a gazebo, sets the stage for entertaining guests or enjoying a peaceful morning coffee. Recent updates, including new vinyl plank flooring throughout and a new furnace, mean this home is truly move-in ready. (id:59646)
29 Wilson Crescent
Elora, Ontario
Charming Family Home in Elora with Backyard Oasis. Nestled in the picturesque town of Elora, 29 Wilson Crescent offers a perfect blend of comfort and convenience. Backing onto the scenic Cataract Trail and just steps away from Elora Public School, this 4-bedroom, 2-bathroom home is ideal for families seeking space and tranquility. With over 1,700 square feet of finished living space, this bright and spacious home features a recently renovated basement with a walkout entrance and upgraded soundproof insulation, perfect for extra privacy for potential in-law setup in the future. The upper floor boasts new flooring, bringing a modern feel to the open living areas. Step outside to a fully fenced, deep lot, providing ample yard space for kids and pets to play. The large deck is perfect for entertaining guests or enjoying a quiet evening under the stars. A 15' x 15' shed offers additional storage or workshop potential. Located just a short walk from downtown Elora, this home combines small-town charm with easy access to local shops, cafes, and restaurants. With new siding completed in 2020, this property is move-in ready and waiting for you to call it home. Don't miss the chance to own this exceptional property! (id:59646)
1 Ferris Drive
Wellesley, Ontario
WALKOUT BUNGALOW WITH IN-LAW SUITE. Located in the heart of Wellesley, this meticulously maintained raised bungalow offers 4 bedrooms, 3 bathrooms, and a walkout basement, seamlessly blending rural tranquility with modern convenience through impressive upgrades. Step onto the inviting covered front porch and enter an open concept space featuring engineered hardwood floors, 9 ft ceilings, and a seamless flow from the living room to the dining area and kitchen. The kitchen showcases new backsplash, quartz countertops, stainless steel appliances, and a spacious island perfect for entertaining or everyday cooking. Next to the dining area, step outside onto an expansive deck extending the living space outdoors, ideal for relaxation and gatherings. The main floor also features a versatile den, a convenient laundry/mud room off the garage, a 4-piece bathroom, and a bedroom with a built-in Murphy bed and ample storage. The welcoming primary suite offers a generously-sized walk-in closet and a luxurious 5-piece ensuite with a private water closet. Descending to the lower level, discover an in-law suite featuring two bedrooms, a stylish modern kitchen and living area with a gas fireplace, and walkout access to a sunken patio in the landscaped backyard. Additional features on this level include a 4-piece bathroom, separate laundry, a cold room, and abundant storage space. Outside, extensive landscaping enhancements include a new fence, stone steps, armor stone, and patio stones leading to the backyard oasis with a garden shed and lovely gardens. Experience the perfect blend of comfort and sophistication in this Wellesley gem. Schedule your showing today and envision your future in this remarkable home. (id:59646)
200 River Street Unit# 210
Fergus, Ontario
Introducing 210-200 River St in the historic town of Fergus! As soon as you walk into this 2 bedroom 1 bathroom condo, a good sized foyer welcomes you. The well equipped kitchen with lots of counter space as well as a large walk-in pantry opens up to the living and dining room making entertaining a breeze. Oversized sliders lead you out to the large balcony overlooking the inground pool, barbeque area and greenspace. A great spot to sip your morning coffee! Down the hall you will find the in-suite laundry room with storage, a 4 piece bathroom and both bedrooms. Primary bedrooms includes a walk in closet. This sought after building includes an outdoor pool, barbeque area, elevator, owned storage locker, party room, open parking and is on a quiet dead end street on the shores of the Grand River. Easy walk to shops, Seniors Centre, restaurants and more! (id:59646)
5588 Wellington Rd 39
Guelph/eramosa, Ontario
Welcome to 5588 Wellington Rd 39, a rare 70-acre property just minutes from Guelph's city limits—offering endless opportunities. This expansive land, rich in natural beauty, is bordered by the tranquil Kissing Bridge Trail and features rolling fields divided by the serene Hopewell Creek. With multiple access points from both County Road 30 and Wellington Road 39, the property is perfectly situated for those seeking a peaceful rural retreat while staying conveniently connected to urban amenities. The property’s generous 70 acres provide a wealth of possibilities, whether you envision establishing a hobby farm, creating a private estate, or exploring other ventures. Approximately 50 acres are currently under an open shared crop agreement with a local farming operation, presenting a potential income stream for the new owners. Ideally located just 10 minutes from the GO station, four minutes from the Hanlon Expressway, and within easy reach of Fergus, Elora, and Kitchener-Waterloo, this property is perfect for commuters seeking the best of both worlds. The historic Bleak House, a pre-Confederation 5-bedroom log home, adds a touch of heritage charm. With a sprawling 2,750 sq. ft. layout, it offers a main-floor bedroom + bathroom, eat-in kitchen, and a solarium with 270-degree views. For those in need of workspace, the property also includes a 3,200-square-foot workshop with a large insulated and heated section featuring three overhead doors, plus an uninsulated section with an extra-tall door ideal for storing larger vehicles like motorhomes. The property is well-equipped for various uses, from farming and small business operations to creating the perfect country retreat. More than just land, it’s a canvas for your vision, offering boundless potential in a prime location. (id:59646)
5588 Wellington Rd 39
Guelph/eramosa, Ontario
Welcome to historic Bleak House, a pre-Confederation log home on a sprawling, 70-acre property minutes from Guelph’s city limits. One of the earliest homes in Wellington County, this five-bedroom home and property has been lovingly cared for by the same family since 1856. Past the stone fence bordering Wellington County Road 39, you’ll find rolling fields bisected by Hopewell Creek and bordered by the West Montrose area of the Kissing Bridge Trail. The home was completely renovated in 1986 and features a main floor primary suite, including five-piece bathroom, and eat-in kitchen. Two additional full bathrooms and four additional bedrooms make it the perfect home for large or extended families. A solarium, adjacent to the kitchen, offers panoramic, 270-degree views and a newer natural gas stove - the perfect place to take in the changing seasons. For handy persons, farmers, and small business owners, the property also features a 3,200-square foot workshop that includes a large insulated and heated section. The insulated section of the workshop features three overhead doors while the uninsulated section boasts expansive storage, and one extra tall door, large enough for a motor home. Both the home and the workshop have 200 AMP service. For extra income, approximately 50 acres of the property are under a share crop open agreement with a large, local farming operation. There are also entrances off both County Road 30 and Wellington Road 39. For commuters, the property is ideally located 10 minutes from the GO station, four minutes from the Hanlon Expressway, 15-minutes to Fergus and Elora and 25 minutes to Kitchener-Waterloo. (id:59646)
321 John Street
Mount Forest, Ontario
Welcome to 321 John Street in Mount Forest Ontario. As you enter this perfect family home, you'll be greeted by a beautifully renovated kitchen that flows seamlessly into an open concept dining room. This setup is perfect for family meals and entertaining guests, creating a warm and inviting atmosphere. Next, you'll find the cozy yet spacious living room, ideal for catching up with friends or enjoying quality family time. The main floor has even more to offer, including one bedroom, plenty of storage closets, and a kids toy room facing the backyard. The second floor continues to impress with two additional bedrooms, one bathroom, an office, and a primary bedroom with an ensuite. Outside, the property offers generous backyard space ideal for outdoor activities, gardening, or simple relaxing. Also has a deck perfect for enjoying relaxing evenings and entertaining guests. Mount Forest is a charming town that provides everything you could possibly need, including gas stations, grocery stores, schools, and a hospital. The town also boasts the Mount Forest Saugeen Trail, a serene walking trail perfect for outdoor enthusiasts looking to explore and enjoy nature in peace and quiet. Come visit 321 John Street and experience all that this wonderful family home in Mount Forest has to offer. From its beautifully renovated features to its spacious and inviting exterior, this home is ready to welcome you. (id:59646)
155 Caroline Street S Unit# 1212
Waterloo, Ontario
Suite 1212 in Waterloo's premiere Uptown address at 155 Caroline offers an unusually large floor plan, spacious room sizes and luxury finishes throughout. At 753 square feet, 1212 will immediately impress upon stepping inside as you will appreciate that this is a substantially larger unit than other one bed + den options Uptown. The inclusion of an EV parking space makes this an appealing unit for those with an electric vehicle. Interior highlights include sparkling quartz counters, tiled backsplash, an absolute abundance of kitchen storage and prep space, engineered wood flooring and custom window coverings. The bathroom feels like it was modelled after a luxury hotel suite and comes equipped with oversized marble-pattern tiling, step-in glass shower and designer colour palette. The bedroom is best described as massive and offers room for bedroom sets of all sizes along with substantial closet space. Set near the entrance, the den in this suite offers a secluded work space or the flexible to set up as a guest sleeping area. Long recognized as Waterloo's best building, 155 Caroline also offers residents an elevated living experience. With a true community feel among residents, pride of ownership is felt throughout this predominantly owner-occupied building. Residents enjoy access to amenities including a fitness facility, guest suite, putting green, party room and event space and a remarkably large communal terrace complete with trees, lounge areas and BBQs. Sitting on the iOn LRT line and steps from Uptown, this address offers convenient access to everything you might desire. (id:59646)
27 Dominique Street
Kitchener, Ontario
This is a New Construction Home to be built. The Walter Traditional by Activa boasts 2670 sf and is located in the sought-out Trussler West community, minutes from Hwy 401, parks, nature walks, shopping, schools, transit and more. This home features 4 Bedrooms, 2 1/2 baths and a double car garage. The Main floor begins with a large sunken foyer, a conveniently located main floor laundry in the mudroom by the garage entrance, and a powder room off of the main hallway. The main living area is an open concept floor plan with 9ft ceilings, large custom Kitchen, dinette, great room and dining room. Main floor is carpet free finished with quality Hardwoods in the great room, ceramic tiles in kitchen, dinette, foyer, laundry and all baths. Kitchen is a custom design with a large kitchen island and granite counters. Second floor features 4 spacious bedrooms, a family room and three full baths. Bedroom 2 and 4 include a Jack & Jill style Bath with a separate water closet (toilet and tub). Bedroom 3 includes a private Ensuite. Primary suite includes a Luxury Ensuite with a walk-in tile shower and glass enclosure and a free standing soaker tub. Also, in the primary suite you will find an over-sized walk-in closet. Enjoy the benefits and comfort of a NetZero Ready built home. Closing Spring 2024 Images of floor plans only, actual plans may vary. Sales Office at 62 Nathalie St Kitchener Open Sat/Sun 1-5pm and Mon-Wed 4-7pm (id:59646)
148 Foxborough Place
Thames Centre (Thorndale), Ontario
NEW BUILD READY TO PLEASE...WELCOME TO THE ROSEWOOD MODEL FEATURING APPROX 1620 SF ON MAIN FLOOR WITH EVERYTHING AT YOUR FINGERTIPS. FRONT BEDROOM THAT CAN DOUBLE AS YOUR HOME OFFICE, MAIN BATHROOM RIGHT OUTSIDE THAT BEDROOM AND AWAY FROM THE MAIN LIVING SPACE, OPEN CONCEPT KITCHEN, DINETTE AND GREAT ROOM WITH LOADS OF NATURAL SUNLIGHT FILTERING IN FROM THE SOUTH, A COVERED AREA FOR FUTURE GRILLING DECK, MAIN FLOOR LAUNDRY WITH ENTRANCE TO THE GARAGE, AND AN OWNER'S SUITE WITH WALK-IN CLOSET AND PRIVATE ENSUITE FEATURING DOUBLE SINK VANITY AND LUXURIOUS GLASS & TILE WALK-IN SHOWER. YOU'LL LOVE THE UPGRADED KITCHEN WITH TWO TONE CABINETS, QUARTZ TOPPERS, ISLAND, & PANTRY. THE GREAT ROOM FEATURES EXTRA HIGH CEILING AND A GORGEOUS FEATURE WALL WITH FIREPLACE. LOOKING AT FUTURE SPACE FOR MOM & DAD? THE LOWER LEVEL IS ALREADY PLUMBED, WIRED AND FRAMED FOR A 900 SF ONE BEDROOM/ONE BATH/KITCHEN ACCESSORY SPACE WITH EXTRA LARGE EGRESS WINDOWS AND SEPARATE WALK UP TO SIDE YARD. GREAT VALUE HERE WITH SO MANY OPTIONS (id:59646)
164197 Brownsville Road
Tillsonburg, Ontario
FEW AND FAR BETWEEN! Very few homes will provide you with this amount of space and country feel, at mere walking distance from town! At nearly a half acre, 164197 Brownsville Road offers opportunities to suit whatever your needs may be. This 3+1 Bed, 3 bath home is a large all-brick ranch with double wide private drive, oversized 2 car garage, and metal roof. Upstairs find an open concept kitchen, dining and living area with pantry, breakfast bar island with walkout rear elevated and covered deck that leads to hot tub, pool and landscaped bonfire area. Also on the main, enjoy three bedrooms and two full baths including a large primary with ensuite. A foyer that provides access to the lower walkout basement - which could easily be converted to a basement apartment or in-law suite - is currently set up with a finished rec room with wood-burning fireplace and bar area that provides for projection screen viewing. There is also a bedroom with 3pc bath. The lower level also sports a large laundry area as well as a sprawling, unfinished area that is ideal for storage or further finish and development. BUT WAIT! THERE'S MORE! Out back, along with the above ground pool, hot tub and bonfire area, enjoy charming views of neighbouring hills and pastures. A shop, with heat, bathroom plumbing and power is also decked out with bay doors and concrete floors. Also, a handy staircase leads to an upper loft area that provides for further development potential. This home is nicely situated just on the edge of Tillsonburg's town limits and is close to schools, shopping, soccer park and more. It is also under 15 minutes to get to the 401 without encountering a single traffic light. (id:59646)
20 Palace Street Unit# G9
Kitchener, Ontario
Welcome to an immaculate, less than a year old, 2 bed, 2 bath, stack townhome, with 9ft ceiling, available For sale in the most desirable area of Kitchener. LOCATION IS EVERYTHING! Few minutes walk to bus stop, Tim Hortons, LCBO, A&W, McDonalds, restaurants, Zehrs, Rona, banks, public schools ,McLennan Park with abundance of amenities, playground, trails and many more. When you enter the foyer, it leads you to an open concept kitchen with Stainless steel appliances, extended kitchen cabinets, quartz countertop kitchen island with breakfast bar along with a spacious and bright living room. A sliding door opens to the outside patio to enjoy your morning or evening tea or coffee. Premium Laminate flooring throughout kitchen, living room and hallways. It also boasts a master bedroom with huge closet and 3pc en-suite bathroom with glass standing shower. Another good sized bedroom with a 4 pc bathroom. Very convenient Laundry. Few minutes drive to Hwy 7 & 8, St Mary's General Hospital and sunrise shopping centre. (id:59646)






