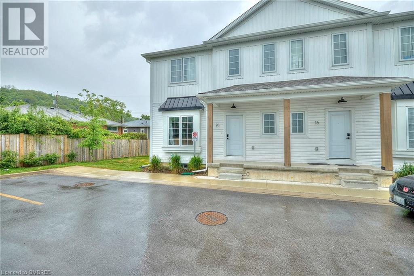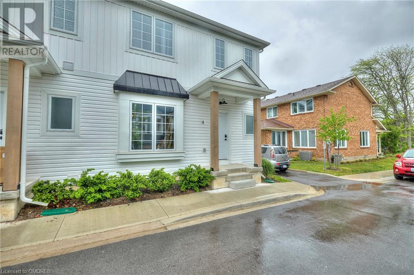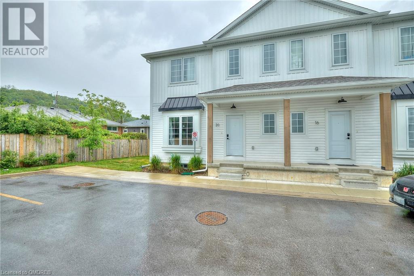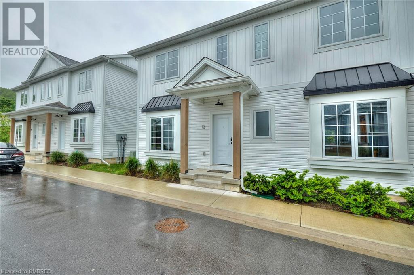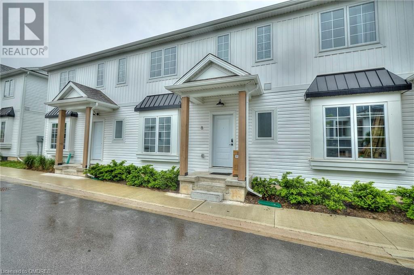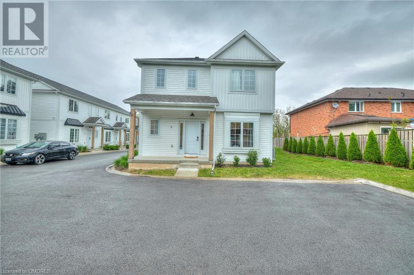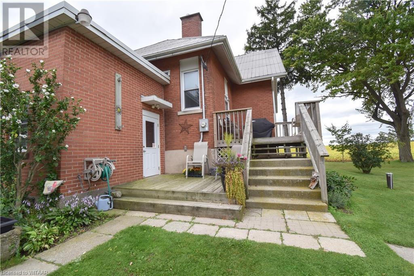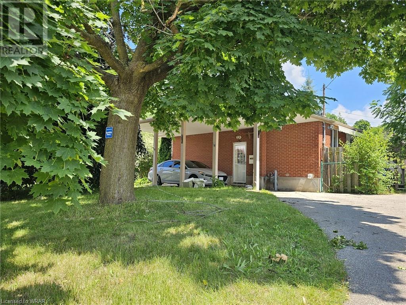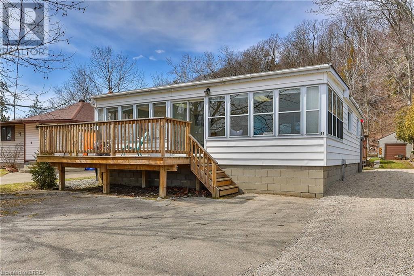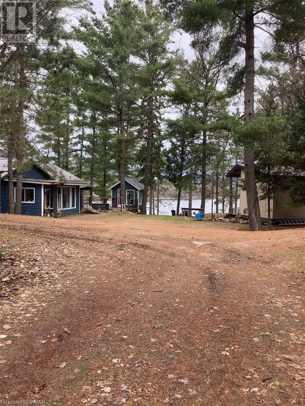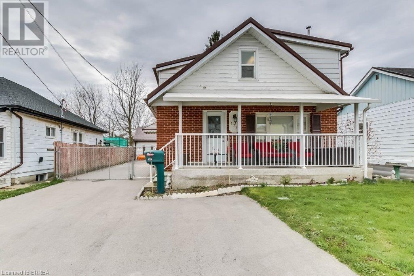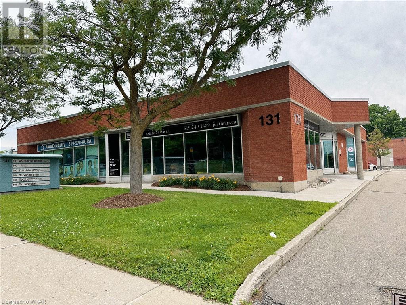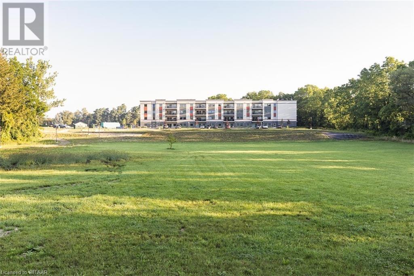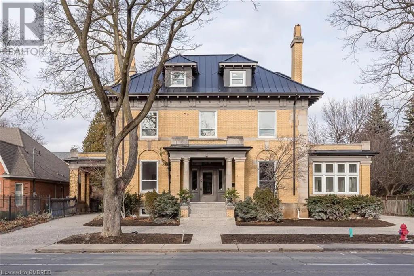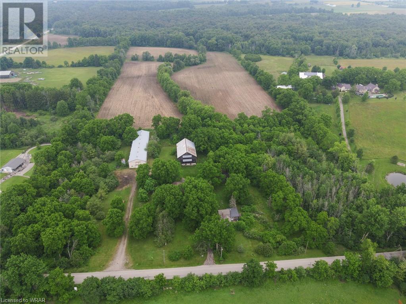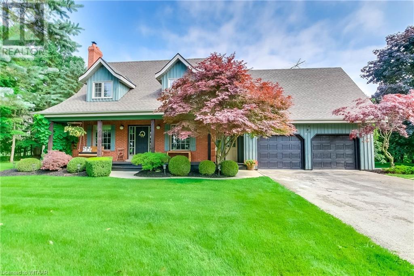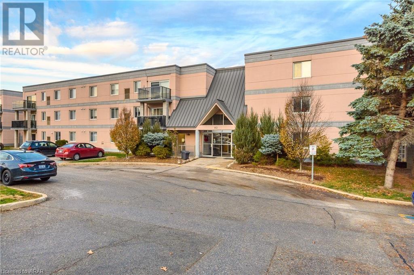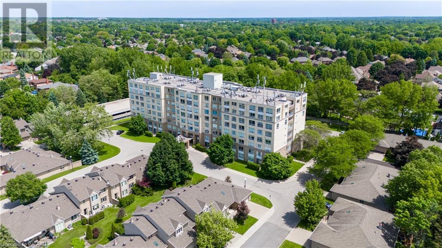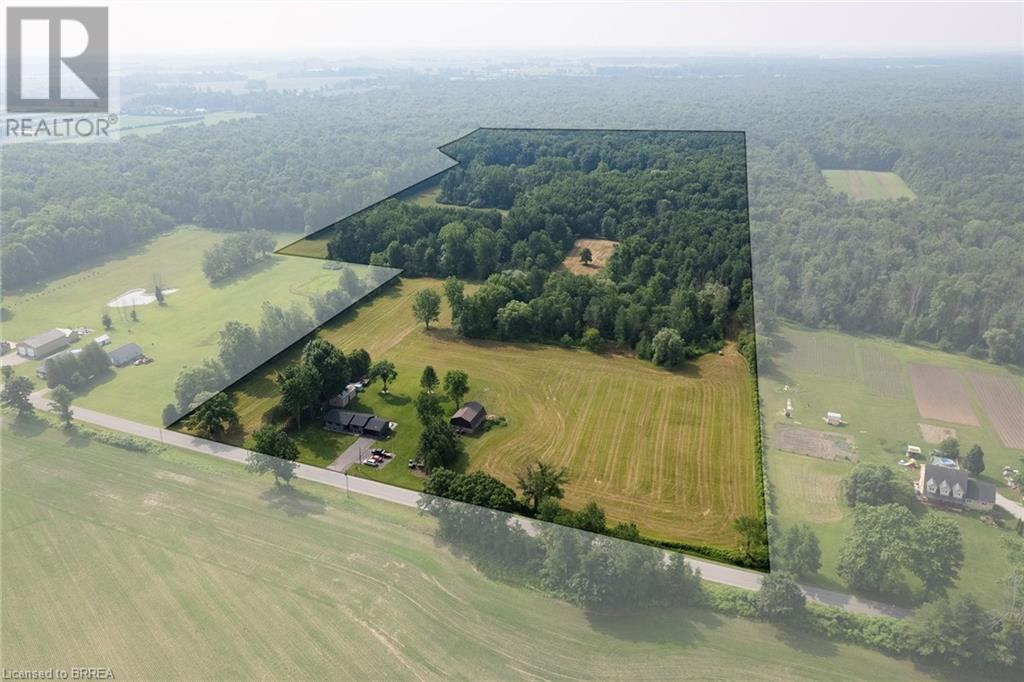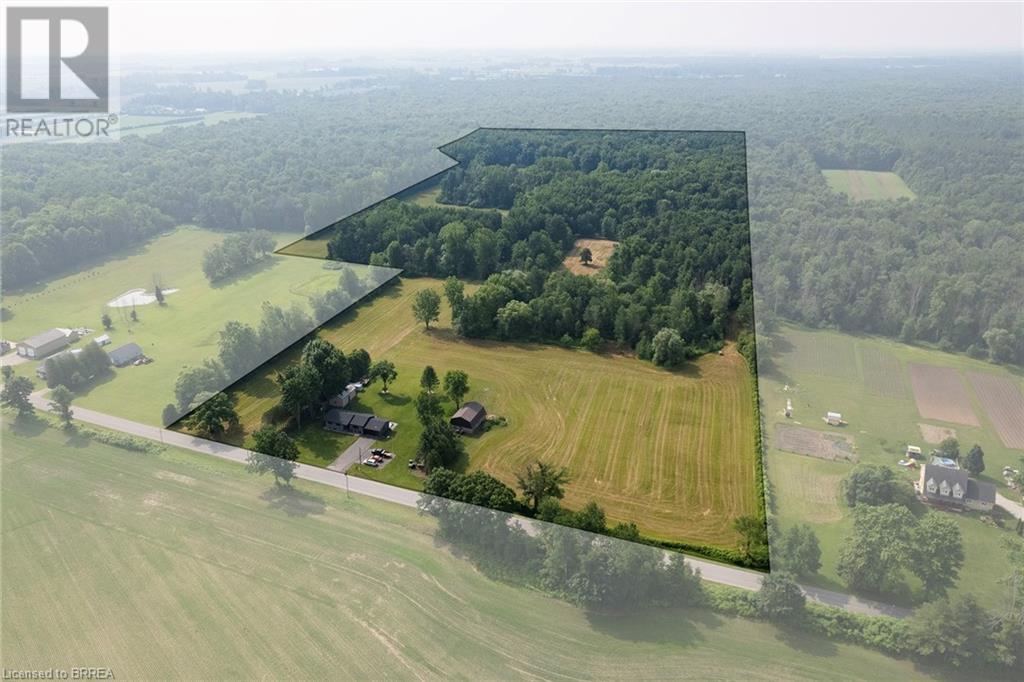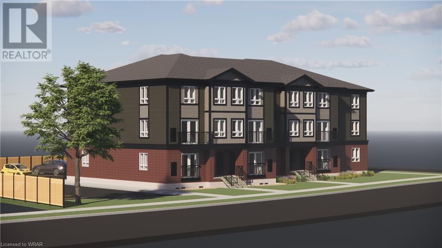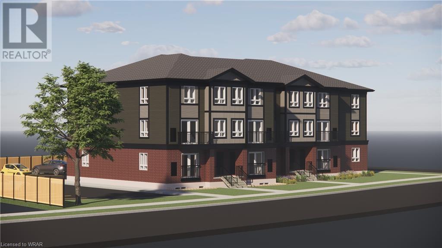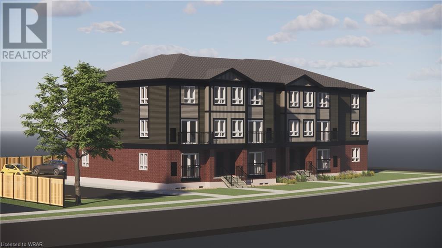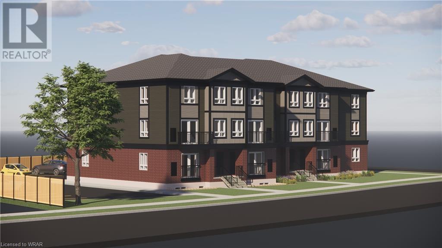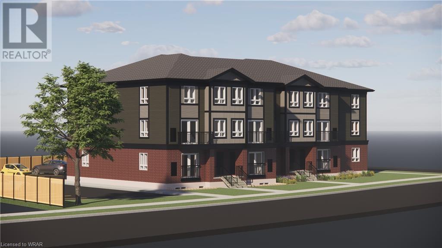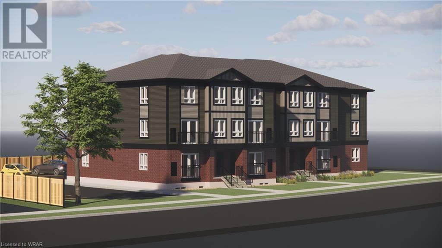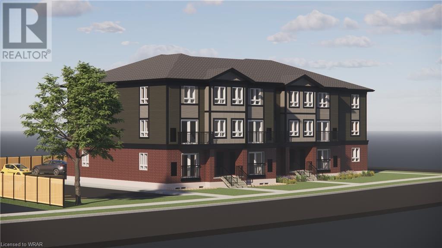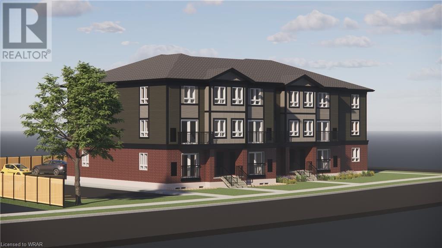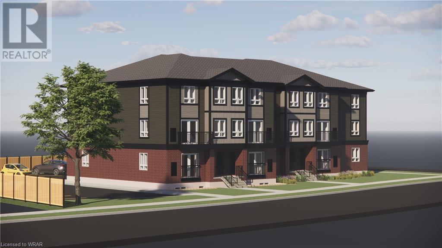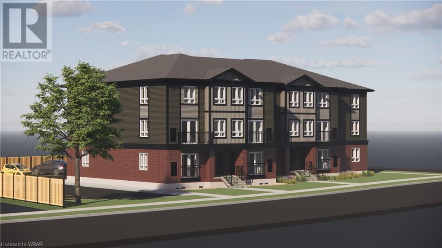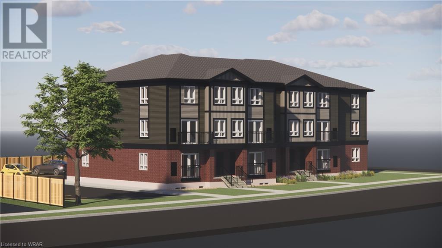348 Bronte Street S Unit# 12
Milton, Ontario
Prime, Professional Office Space. High Quality Offices, Kitchenette, Washroom with Shower and Front Lobby. Two Separate Offices with Lots of Glass for Excellent Light Transfer. Rooftop Hvac unit. Highly Desired Complex. Tenant to Pay Heat and Hydro. Tenant to Pay $1,134.35 per Month Property Tax, Condo Maintenance, Landlord Insurance, Equipment Maintenance) in Addition to Rent. (id:59646)
20 Harvey Common
St. Catharines, Ontario
Welcome to this newly built semi-detached gem in the heart of St. Catharines, offering an exquisite blend of modern living and prime location. This spacious home features a unique layout with six generously sized bedrooms, each boasting its own private ensuite bathroom. The main floor hosts a comfortable one-bedroom suite, while the upper level offers three additional bedrooms, providing ample space for family living or guest accommodations. The fully finished basement includes two more bedrooms, perfect for an in-law suite or rental potential. Enjoy the convenience of surface parking and the added benefit of low condo fees, ensuring a hassle-free living experience. This property is strategically located with easy access to major bus routes, including the Brock University route, making it an ideal choice for students and faculty. Its proximity to major highways ensures effortless commuting, while being situated in a highly sought-after school zone adds to its family-friendly appeal. The versatile layout and thoughtful design make this home perfect for various living arrangements, whether you need space for extended family, guests, or a home office setup. Such well-appointed and conveniently located homes are a rare find in St. Catharines, making this an opportunity not to be missed. Book your showing today and step into a home that meets all your needs with style and convenience. (id:59646)
4 Harvey Common
St. Catharines, Ontario
Welcome to this newly built TownHome gem in the heart of St. Catharines, offering an exquisite blend of modern living and prime location. This spacious home features a unique layout with six generously sized bedrooms, each boasting its own private ensuite bathroom. The main floor hosts a comfortable one-bedroom suite, while the upper level offers three additional bedrooms, providing ample space for family living or guest accommodations. The fully finished basement includes two more bedrooms, perfect for an in-law suite or rental potential. Enjoy the convenience of surface parking and the added benefit of low condo fees, ensuring a hassle-free living experience. This property is strategically located with easy access to major bus routes, including the Brock University route, making it an ideal choice for students and faculty. Its proximity to major highways ensures effortless commuting, while being situated in a highly sought-after school zone adds to its family-friendly appeal. The versatile layout and thoughtful design make this home perfect for various living arrangements, whether you need space for extended family, guests, or a home office setup. Such well-appointed and conveniently located homes are a rare find in St. Catharines, making this an opportunity not to be missed. Book your showing today and step into a home that meets all your needs with style and convenience. (id:59646)
16 Harvey Common
St. Catharines, Ontario
Welcome to this newly built semi-detached gem in the heart of St. Catharines, offering an exquisite blend of modern living and prime location. This spacious home features a unique layout with six generously sized bedrooms, each boasting its own private ensuite bathroom. The main floor hosts a comfortable one-bedroom suite, while the upper level offers three additional bedrooms, providing ample space for family living or guest accommodations. The fully finished basement includes two more bedrooms. Enjoy the convenience of surface parking and the added benefit of low condo fees, ensuring a hassle-free living experience. This property is strategically located with easy access to major bus routes, including the Brock University route, making it an ideal choice for students and faculty. Its proximity to major highways ensures effortless commuting, while being situated in a highly sought-after school zone adds to its family-friendly appeal. The versatile layout and thoughtful design make this home perfect for various living arrangements, whether you need space for extended family, guests, or a home office setup. Such well-appointed and conveniently located homes are a rare find in St. Catharines, making this an opportunity not to be missed. Book your showing today and step into a home that meets all your needs with style and convenience. (id:59646)
12 Harvey Common
St. Catharines, Ontario
Welcome to this newly built TownHome gem in the heart of St. Catharines, offering an exquisite blend of modern living and prime location. This spacious home features a unique layout with six generously sized bedrooms, each boasting its own private ensuite bathroom. The main floor hosts a comfortable one-bedroom suite, while the upper level offers three additional bedrooms, providing ample space for family living or guest accommodations. The fully finished basement includes two more bedrooms. Enjoy the convenience of surface parking and the added benefit of low condo fees, ensuring a hassle-free living experience. This property is strategically located with easy access to major bus routes, including the Brock University route, making it an ideal choice for students and faculty. Its proximity to major highways ensures effortless commuting, while being situated in a highly sought-after school zone adds to its family-friendly appeal. The versatile layout and thoughtful design make this home perfect for various living arrangements, whether you need space for extended family, guests, or a home office setup. Such well-appointed and conveniently located homes are a rare find in St. Catharines, making this an opportunity not to be missed. Book your showing today and step into a home that meets all your needs with style and convenience. (id:59646)
8 Harvey Common
St. Catharines, Ontario
Welcome to this newly built TownHome in the heart of St. Catharines, offering an exquisite blend of modern living and prime location. This spacious home features a unique layout with six generously sized bedrooms, each boasting its own private ensuite bathroom. The main floor hosts a comfortable one-bedroom suite, while the upper level offers three additional bedrooms, providing ample space for family living or guest accommodations. The fully finished basement includes two more bedrooms, perfect for an in-law suite or rental potential. Enjoy the convenience of surface parking and the added benefit of low condo fees, ensuring a hassle-free living experience. This property is strategically located with easy access to major bus routes, including the Brock University route, making it an ideal choice for students and faculty. Its proximity to major highways ensures effortless commuting, while being situated in a highly sought-after school zone adds to its family-friendly appeal. The versatile layout and thoughtful design make this home perfect for various living arrangements, whether you need space for extended family, guests, or a home office setup. Such well-appointed and conveniently located homes are a rare find in St. Catharines, making this an opportunity not to be missed. Book your showing today and step into a home that meets all your needs with style and convenience. (id:59646)
9 Harvey Common
St. Catharines, Ontario
Welcome to this newly built gem in the heart of St. Catharines, offering an exquisite blend of modern living and prime location. This spacious home features a unique layout with six generously sized bedrooms, each boasting its own private ensuite bathroom. The main floor hosts a comfortable one-bedroom suite, while the upper level offers three additional bedrooms, providing ample space for family living or guest accommodations. The fully finished basement includes two more bedrooms, perfect for an in-law suite or rental potential. Enjoy the convenience of surface parking and the added benefit of low condo fees, ensuring a hassle-free living experience. This property is strategically located with easy access to major bus routes, including the Brock University route, making it an ideal choice for students and faculty. Its proximity to major highways ensures effortless commuting, while being situated in a highly sought-after school zone adds to its family-friendly appeal. The versatile layout and thoughtful design make this home perfect for various living arrangements, whether you need space for extended family, guests, or a home office setup. Such well-appointed and conveniently located homes are a rare find in St. Catharines, making this an opportunity not to be missed. Book your showing today and step into a home that meets all your needs with style and convenience. (id:59646)
334789 33rd Line
South-West Oxford (Twp), Ontario
Investors: this is the one you've been waiting for! Welcome to this fourplex located in a desirable location on a country road outside of Ingersoll. This property includes over 1 acre with a detached garage as well as a large shed. With a great historic past, this home has held its character in the many features of the home. The 1st unit includes a large living room, dining room, and kitchen with 2 additional bedrooms. The 2nd unit includes 1 bedroom and large kitchen, dining, and living room space. The 3rd unit is a studio room, with a full kitchen, bedroom, living room all in one. The basement unit includes ample natural light and a large bathroom and two additional bedrooms. Each unit has its own bathroom as well. All the tenants share the laundry room and the large hallway that separates each of the units. There is much to see here, do not wait to make this your next investment! Full information package available upon request. (id:59646)
963 Garden Lane Lane
Millgrove, Ontario
Welcome to your new home in Flamborough. Situated on beautiful 6.61-acre lot zoned Rural Settlement S1 at the front and the rear being approx 6 acres ,Agricultural A-1. Subsequent to recent changes permitted uses in rural properties 3.7 acres and more , this property may permit a secondary residence on the property with possibility of separate garage being converted to residential use. The buyer to contact City of Hamilton and do their own due diligence prior to submitting offers. This 3-bedroom home offers space and potential. The upper level features three comfortable bedrooms and a 4-piece bathroom. Enjoy 2 sunrooms for plenty of natural light. The large fenced-in backyard is perfect for kids and pets to play safely, with lots of grassy area for fun and relaxation. With some updates, you can easily make this home your own. Conveniently located, you're less than a 10-minute drive to Waterdown or Carlisle, giving you easy access to all the amenities you need. Don't miss this opportunity to own a spacious home on a beautiful piece of land in Flamborough. Photos, Virtual Tours, measurements, square footage and Floor plans are from interactive I-Guide attached hereto listing. All zoning detail maps attached to listing in schedules. It is unlikely property can be severed at this time. City of Hamilton:The provisions for Accessory Dwelling Units – Detached in the S1 zone can be found in Section 4.33.4 of Zoning By-law 05-200 at the following: https://www.hamilton.ca/sites/default/files/2024-04/zoningby-law05-200-section4-generalprovisions-apr2024.pdf .Please note that while the online text still reads as “not final and binding”, I believe both amending by-laws (24-038 and 24-039) are now both final and binding. Strongly recommend applying for a Zoning Compliance Review.At the March 27th City Council meeting, By-laws No. 24-038 and 24-039 were adopted by City Council to enact changes to the Rural Hamilton Official Plan and to amend Zoning By-law No. 05-200 (id:59646)
168 Winston Boulevard
Cambridge, Ontario
Welcome to 168 Winton Blvd! Immerse yourself in this unique 3+2-bedroom bungalow, nestled in the highly coveted neighborhood of Hespeler. This stunning home boasts a beautifully updated kitchen with sleek quartz countertops, perfect for culinary enthusiasts. Enjoy unparalleled convenience with nearby amenities including shopping plazas, banks, parks, and easy access to transit and Hwy 401, ensuring your daily commute is a breeze. The charm continues with a Mortgage helper fully finished 2-bedroom basement with a kitchen and a Full Bathroom, featuring a separate entrance. Situated on a sprawling 118 ft premium corner lot adorned with majestic mature trees, this property offers privacy and tranquility. A circular driveway accommodates a minimum of 8 to 10 cars, making hosting gatherings effortless and enjoyable. Additional highlights include modern pot lights, elegant laminate floors, stainless steel appliances including stove, fridge, and rangehood, as well as a convenient main floor laundry with white washer and dryer. A secondary fridge in the basement provides added convenience. Enhanced by abundant natural light, alluring window coverings, and stylish light fixtures throughout, this home exudes warmth and sophistication. Two steel sheds in the backyard offer ample storage. Don't miss out on the opportunity to make this exquisite property your new home. Experience the epitome of modern comfort and convenience in this remarkable Hespeler gem – schedule your viewing today! (id:59646)
629 Lakelands Avenue
Innisfil, Ontario
The ultimate waterfront property offers stunning morning sunrise views, 50 feet of lake frontage, a boathouse with marine rails, private concrete dock, privacy gate from the road, and access to the blossoming Innisfil Beach park with its 68 acres of parkland and public sandy beach. Just 1 hour from Toronto, Innisfil offers a cozier community feeling with great amenities and industry within, including a DMZ Innisfil Startup Incubator! Make the most of the property by spending quality time with family by the lake, enjoying boat rides past the islands, and swimming from your private dock. Find that AirBnB rental demand is healthy from visitors looking for a taste of the lifestyle. Offering 3 bedrooms, gas fireplace, furnace from 2021, great room with lake views, and covered back porch, this property is easy to enjoy year round. Home to a 159-foot lot, this property has ample yard space and room for multiple sheds, a detached garage with kids' bunkhouse, and storage cubby for paddles and kayaks. Amongst some phenomenal properties, this location on this street is as good as it gets in Innisfil. Great potential for buyers looking to redevelop, as you can see when you drive down this street. Ready for you to be on the lake this summer, schedule a viewing of this rare waterfront offering, today! (id:59646)
1233 Harp Lake Road
Huntsville, Ontario
Located in the picturesque landscapes of Huntsville, Ontario, this Vacant Lot presents a unique opportunity to craft your dream Home in a coveted location. Situated close to downtown Huntsville, conveniently offering the perfect balance of urban amenities and natural beauty. Close by attractions such as Hidden Valley Ski Hill, Harp Lake's public Beach and Boat Launch, Snowmobile Trails, Golf, close to Arrowhead Park and Big East River where you can spend your days Fishing along its tranquil banks, paddling through its gentle currents, or simply soaking in the peaceful ambiance of nature's embrace. The possibilities for exploration and enjoyment are endless! (id:59646)
24 Raymar Place
Oakville, Ontario
Stately residence at the bottom of an exclusive cul de sac, one house away from the Lake and steps to Downtown Oakville. Over 8000 sqft total space, including 5293 main & second floor and 902sqft heated & enclosed outdoor space. Extensively renovated by Cochren Homes in 2011, outdoor space added in 2015. 18,535sqft pie-shaped property, complete with saltwater pool & hot tub. Impeccably maintained. Timeless architecture & impressive curb appeal. Main floor features large principal rooms with Travertine tile, hardwood, Pella windows (with B/I blinds), pot lighting, B/I speakers, 2 storey high ceilings (in sitting room) & skylights. High end kitchen with Wolf, Subzerio and Miele appliances, oversized centre island, custom cabinetry & adjacent eat-in breakfast room. Kitchen opens to family room with 9’6” coffered ceilings, gas fireplace (with marble surround & wood mantle). Enclosed outdoor space with mounted heaters, ceiling fans, retractable screens, flatscreen TV, two-sided fireplace and outdoor kitchen with built-in Lynx BBQ. 2nd floor boasts large primary with walk-in closet (with custom organizers), California shutters & B/I speakers. 5pc ensuite with double vanity, soaker BainUltra tub (with Perrin & Rowe hardware) & oversized glass enclosed shower. 2nd floor includes 3 additional large bedrooms, 2 additional bathrooms and laundry room. 2nd floor also features combination exercise room/office with 3-sided fireplace & vaulted coffered ceiling. Large basement complete with 2 bedrooms, full bath, bar area, rec room, temperature controlled wine cellar & recently improved utility room. Professionally landscaped, towering trees & manicured gardens. Hardscaped with armour stone, interlock stone work and border & retaining walls. Salt water pool with adjoining hot tub with stone waterfall feature. 3 car garage. Raymar is one of Oakville’s most desirable streets, offering a rare combination of tranquility & easy access to Downtown Oakville amenities. (id:59646)
11 Snooks Drive
Turkey Point, Ontario
Welcome to your lakeside sanctuary! This charming abode boasts a spacious & inviting layout, perfectly designed to accommodate gatherings of family & friends. With it's turn-key, fully furnished interior, this cottage is ready for you to simply unpack & unwind. From lazy afternoons spent lounging in the sunlit living room to evenings gathered around the crackling fireplace, every moment here promises to be cherished. The well-appointed kitchen beckons you to whip up delicious meals, while the dining area offers ample space to enjoy them together. After a day of lakeside adventures, retire to one of the three tranquil bedrooms, each offering a peaceful sanctuary for rest & relaxation. With its expansive layout, this cottage can comfortably sleep many, making it the perfect destination for family vacations or weekend getaways with friends. Whether you're sipping your morning coffee on the front porch or hosting a BBQ on the patio, you'll love soaking in the natural beauty that surrounds you. With a no maintenance yard, you can spend less time on upkeep & more time enjoying the great outdoors. Conveniently located just steps from the lake & restaurants, this cottage offers the ideal blend of convenience & tranquility. Whether you're seeking an investment property with lucrative rental potential or year-round living in a peaceful lakeside paradise, this turn-key gem offers endless possibilities. Don't miss your chance to make memories that last a lifetime. Make it yours today! (id:59646)
170 Talon Lake Road
Rutherglen, Ontario
For more info on this property, please click the Brochure button below. Nestled amidst nature's embrace, this exquisite four-season cottage or home boasts breathtaking panoramic views, enveloped by the lush foliage of a private wooded lot. Designed for seamless living, its open-concept layout invites warmth and togetherness, perfect for creating lasting memories with loved ones. Featuring a spacious 24x24 garage, meticulously insulated and equipped with efficient propane heating, this space not only offers ample storage but also serves as a versatile workshop or retreat for hobbies and projects. In addition to the main residence, this property includes an insulated bunky, providing cozy accommodation for guests or an idyllic sanctuary for peaceful reflection. The insulated sunroom offers a serene space to bask in natural light and enjoy the tranquility of the surrounding landscape throughout the year. Situated along a snowmobile trail, outdoor enthusiasts will delight in easy access to winter adventures, while the proximity to water ensures endless opportunities for fishing and boating during the warmer months. Whether seeking adventure or seeking solace, this property offers the perfect blend of natural beauty and modern comforts for a truly exceptional living experience! (id:59646)
570 Henry Street
Woodstock, Ontario
Unlock the ultimate investment and income opportunity with this exceptional property that promises both potential and prosperity! Whether you're an astute investor seeking a lucrative asset or a savvy homeowner looking to offset mortgage costs, this legal duplex with an additional legal non-conforming separate unit at the rear is an ideal choice. The main unit, thoughtfully owner-occupied, showcases 2 bedrooms, a modern kitchen with updated cupboards, stylish backsplash, stainless steel appliances, newer living room flooring, and a bathroom featuring a luxurious walk-in bathtub for added comfort. Discover the basement's hidden gems—bonus rooms, storage spaces, and a three-piece bathroom with a private entrance, currently utilized by the owner as part of their living quarters. The upper 1-bedroom unit offers a spacious living room and kitchen, complemented by a private deck perfect for hosting BBQs and gatherings. Nestled discreetly at the back, the separate self-contained one-bedroom unit boasts a patio door leading to a private backyard oasis, ideal for outdoor entertaining. Each unit, beyond water costs, independently covers its heat and hydro expenses. The property comes complete with essential appliances—fridge, stove, washer, and dryer—all included in an as-is, where-is condition. Benefit from recent upgrades including a newer furnace, AC, windows, and doors, along with both buildings boasting a durable steel 55-year warranty roof for peace of mind. Located just a stone's throw away from major highways 403 to Brantford and 401 to London, this property offers a serene retreat with unbeatable accessibility. With a plethora of features too numerous to list, booking a showing is the key to unlocking the full potential of this remarkable investment. Don't miss this golden opportunity to secure your financial future and live the dream of mortgage-free living or lucrative rental income—it's a decision you won't regret! (id:59646)
131 Union Street E Unit# 106
Waterloo, Ontario
Welcome to a unique opportunity to elevate your business in the heart of the city with our premier commercial real estate condo. This prime property offers the perfect blend of modern amenities, strategic location, and sophisticated design to suit a variety of professional needs. Situated steps from uptown Waterloo this condo boasts high visibility and foot traffic. It's conveniently located near the LRT route, dining, and shopping options, making it easily accessible for clients and employees alike. Offering over 1000 sq ft, this functional floor plan provides flexibility for customization, ensuring it can accommodate a wide range of business types; from health & wellness to creative studios or tech startups, educational and training centres to dental / medical practices and more.Featuring contemporary design with large windows and skylight flooding the space with natural light, creating a welcoming and productive environment. Don’t miss the chance to secure this exceptional commercial real estate condo that combines comfort, functionality, and convenience. Contact us today to schedule a tour. Let us help you find the perfect space to grow your business and achieve your professional goals. (id:59646)
8 Centre Street Unit# 105
Norwich, Ontario
Discover the perfect retirement retreat here at Stillwaters. This spacious 2 bedroom, 2 bathroom apartment has everything you've been looking for. Step into this ground level home and find an open concept layout, flooded in natural light. This modern kitchen features stone countertops, stainless steel appliances, and island seating. Adjacent to the kitchen, you'll find a spacious dining area and family room. The primary bedroom features large windows, plenty of space, a walk-in closet, and a 3-piece ensuite. On the opposite end of the home, you'll find your second bedroom and 4-piece bathroom. Additionally this unit features private laundry, and a concrete patio overlooking the beautiful gardens. Beyond this, you'll love the exceptional amenities Stillwaters has to offer. Featuring a gathering hall and kitchen, a fully equipped workshop, library, storage and more! Embrace a vibrant and active lifestyle in the Stillwaters Christian Retirement Community. (id:59646)
276 Aberdeen Avenue
Hamilton, Ontario
The Kirkendall Mansion awaits! Built at the height of Canada’s Industrial Revolution by one of Hamilton’s most well-known architects, William Palmer Witton, The Kirkendall Mansion is a breathtaking space with unique features in every room. Its eccentric woodwork will take you back in time while refreshed flooring and living spaces offer every modern comfort you can think of. The Kirkendall Mansion is your place to connect with friends, relax with family, unwind with luxurious amenities, or immerse yourself in the nearby serenity of nature, arts and culture, or vibrant nightlife. The main house provides 8,000 square feet of space, encompassing 11 bedrooms, 7.5 bathrooms, and a large eat-in kitchen with appliances, quartz countertops and plenty of fridge and storage space. You’ll also have access to a large dining room with a harvest table able to host up to 16 people comfortably. There is also a fully stocked games room, furnished office space, and a relaxing sunroom. The 1,800 square foot coach house has 3 bedrooms, 2.5 bathrooms, and a fully equipped kitchen. This fully detached building is a great option for guests in your party wanting additional privacy or space. Visitors staying at either house will enjoy access to a beautiful, private backyard space with seating areas—perfect for unwinding after a long day of sightseeing. The Kirkendall Mansion is ideal for large groups, including wedding parties, family trips, winery tour groups, golf getaways, executive teams and retreats, and more. Also included: Spacious Kitchen and Dining Area/High-Speed Wi-Fi Internet /Cable Television/Netflix/Furnished and Equipped Office Space/Games Room Including Pool, Ping Pong, Foosball & Air Hockey Tables and Board/Card Games/Charming Sunroom. Inquire for longer stays, subject to availablity. (id:59646)
86 Santa Maria Drive
Cambridge, Ontario
FULL 2 BEDROOM BASEMENT SUITE. With over 4ooo sqft of usable space and 6 bedrooms, you will have plenty of room for the entire family. This home has had an amazing transformation that was completed in 2022 with every detail on point. As soon as you enter the front door you will quickly be impressed. On the main floor there is a powder room, laundry with entry to the garage, a door to the side yard and an office space which could also be used as a guest bedroom. Now the show stopper, the rest of the main floor is open concept! There are no walls between the family room, kitchen and dinning room. The kitchen was custom designed by Barzotti. Beautifully crafted and includes a giant 10-foot island that easily sits 6 people, quartz counter tops, stainless-steel appliances. Upstairs: Massive primary bedroom with ensuite (soaker tub, glass shower, double sinks), a large walk-in closet, 3 more large bedrooms and a full washroom. Downstairs: a 2-bedroom suite including, living room, kitchen and full washroom, large storage room and cold room. Backyard: gorgeous stone patio approximately 560 sqft (2023), and a shed. Private yard with no back neighbors, a gate at the back fence to take walks through the forest which leads to Santa Maria Park. Great location. Close to schools, shopping, parks, river trails, and quick access to 401 or 403. (id:59646)
1839 8th Concession Rd W. Road
Flamborough, Ontario
*List Price is for both 1837 (.36 acre) and 1839 ( 83.50 Acres) Concession Rd 8 West* The perfect spot to build your dream home awaits you on this Century Farm, holding two houses ( one of Limestone ), you can re-envision & custom design. There are huge hard-scaped garden beds & a patio with a fire pit created from limestone slabs awaiting clearing & planting. Nestled in the picturesque hamlet of Kirkwall, this extraordinary property is a rare gem, offering the tranquility of country living with the convenience of city life just 20 minutes away from Guelph, Cambridge, and Dundas. A world of possibilities spanning a remarkable 83.86 acres, this estate is a canvas awaiting your vision. Picture yourself strolling through approximately 29 acres workable land, where golden fields of corn sway in the breeze surrounded by 50.86 acres of lush bush and wetlands that embrace with wildlife and natural beauty. Additional structures on the property include a 3,500 sq.ft. Bank Barn, a 14,256 sq.ft. Poultry Barn ideal for storage, and two other sheds. The Poultry barn is in excellent condition ideal for storage of ATV's, custom cars, boats , trailers and much more. A gardener’s paradise for those with a green thumb, the grounds are a dream come true. Envision creating a beautiful garden that is surrounded by the natural beauty of bush and wetlands that provide a peaceful backdrop. This property is not just a purchase it is an adventure waiting to unfold . This property is being sold As is, Where is . This rare opportunity offers you the chance to craft your perfect country escape, whether it’s a multi-generational living estate, a serene retreat, or a farm seize this once-in-a-lifetime chance to own a piece of Kirkwall’s enchanting landscape. The possibilities are as vast as the property itself, and the story is yours to write. Don’t let this unique opportunity slip away. (id:59646)
81 Windham Road #9
Lasalette, Ontario
This home is an absolute gem with everything in one place; in-ground pool, country lot, mature and stunning landscaping, many updates including roof, windows, soffit and fascia over the past few year. This is a country living dream with a covered front porch which leads into a large country kitchen and living room. Upper floor has the master bedroom plus two more bedrooms, and a large bonus room. The basement is also finished with a recreation room and laundry room. The garage is insulated, finished and with new doors. This one looks as good as the pictures show it.. incredible place to call home. (id:59646)
922 Doon Village Road
Kitchener, Ontario
Personalize your dream home at The Heights of Doon Village Green with Gatto Homes including DUPLEX POTENTIAL for Multi Generational Buyers. An exclusive release of 5 large, wooded lots perched atop Doon Village Road and offering magnificent views, private backyards and close proximity to all amenities including easy access to the 401. The spacious main floor features a formal dining room the is open to the family room and offers an optional 2 sided fireplace to define each space. The convenient butlers pantry is off the dining room and features a wet bar and walk in pantry and access to the large kitchen with breakfast bar and dinette overlooking the living room with gas fireplace. There is also a large office space on the main floor with double door entry and an additional reading nook with access to a balcony. Upstairs you will find an oversized primary suite with balcony, large walk in closet, and an ensuite bath featuring dual sinks, walk in shower and free standing soaker tub. The laundry is conveniently located on this floor and the 3 additional bedrooms are all large and offer ensuite privilege and walk in closet - this is truly the perfect floorplan for the growing family/families! Known for excellent craftmanship and pride in their work, this onsite family builder is available directly to make your custom dream home a reality. Luxury standard features include 9' ceiling height to the main floor and basement level, quartz countertops throughout, 12x24 ceramic tile in wet areas, 8' front door, oak staircases with wrought iron spindles, potlight package, oversized trim, central air conditioning and more. (id:59646)
960 Doon Village Road
Kitchener, Ontario
Personalize your dream home at The Heights of Doon Village Green with Gatto Homes including DUPLEX POTENTIAL for Multi Generational Buyers. An exclusive release of 5 large, wooded lots perched atop Doon Village Road and offering magnificent views, private backyards and close proximity to all amenities including easy access to the 401. This bungaloft plan is sure to appeal to the families with older children while still maintaining the desirable main floor living of a bungalow. The centerpiece of the main floor is the 2 story great room with gas fireplace open to the loft area above. Perfect for entertaining, the large kitchen is open to the dinette and great room beyond. The main floor primary suite has a walk in closet and ensuite bath with dual sinks, walk in tile and glass shower and deep soaker tub, the second main floor bedroom also has a walk in closet and easy access to the main bath. The second loft level features 2 additional bedrooms and 4 piece bath. Known for excellent craftmanship and pride in their work, this onsite family builder is available directly to make your custom dream home a reality. Luxury standard features include 9' ceiling height to the main floor and basement level, quartz countertops throughout, 12x24 ceramic tile in wet areas, 8' front door, oak staircases with wrought iron spindles, potlight package, oversized trim, central air conditioning and more. (id:59646)
121 Conroy Crescent
Guelph, Ontario
Check out this great investment opportunity hidden in Dovercliffe Park, one of the most popular areas for student housing! The spacious interior features a well-thought design, providing a deep and spacious kitchen and a large bay window, filling the home with an abundance of light. This 1,000 sqft home includes three bedrooms upstairs as well as two more massive bedrooms downstairs, each floor complete with its own full bathroom. Conveniently located near the University of Guelph and bus route to campus, students can expect a fast and convenient commute to class. This home is also located close to the Hanlon Parkway, providing quick access to the 401. You’ll also love being close to parks, trails, Stone Road mall and tons of other amenities! Whether you're an investor looking for an income-producing property or a new buyer seeking comfort and convenience, this home in Dovercliffe Park is a must-see. Don't miss out on this versatile opportunity! (id:59646)
918 Doon Village Road
Kitchener, Ontario
Personalize your dream home at The Heights of Doon Village Green with Gatto Homes including DUPLEX POTENTIAL for Multi Generational Buyers. An exclusive release of 5 large, wooded lots perched atop Doon Village Road and offering magnificent views, private backyards and close proximity to all amenities including easy access to the 401. The spacious main floor features a formal dining room the is open to the family room and offers an optional 2 sided fireplace to define each space. The convenient butlers pantry is off the dining room and features a wet bar and walk in pantry and access to the large kitchen with breakfast bar and dinette overlooking the living room with gas fireplace. There is also a large office space on the main floor with double door entry. Upstairs you will find an oversized primary suite with double walk in closets, sloped ceilings and a large ensuite bath featuring dual sinks, walk in shower, free standing soaker tub and water closet. The laundry is conveniently located on this floor and the 3 additional bedrooms are all large and offer ensuite privilege and walk in closet - this is truly the perfect floorplan for the growing family/families! Known for excellent craftmanship and pride in their work, this onsite family builder is available directly to make your custom dream home a reality. Luxury standard features include 9' ceiling height to the main floor and basement level, quartz countertops throughout, 12x24 ceramic tile in wet areas, 8' front door, oak staircases with wrought iron spindles, potlight package, oversized trim, central air conditioning and more. (id:59646)
910 Doon Village Road
Kitchener, Ontario
Personalize your dream home at The Heights of Doon Village Green with Gatto Homes including DUPLEX POTENTIAL for Multi Generational Buyers. An exclusive release of 5 large, wooded lots perched atop Doon Village Road and offering magnificent views, private backyards and close proximity to all amenities including easy access to the 401. This bungalow floorplan offers 1,950 square feet of finished space on the main floor with an open concept design. The large primary bedroom offers easy access to the ensuite bath with dual sinks and walk in shower and also features a large walk in closet, while the second bedroom also features an ensuite bath-perfect for your guests. The living room is complimented by a gas fireplace and is open to the dining room just off of the large eat in kitchen with breakfast bar. An office is also located on the main floor that could also be used as a third bedroom if desired. Known for excellent craftmanship and pride in their work, this onsite family builder is available directly to make your custom dream home a reality. Luxury standard features include 9' ceiling height to the main floor and basement level, quartz countertops throughout, 12x24 ceramic tile in wet areas, 8' front door, oak staircases with wrought iron spindles, potlight package, oversized trim, central air conditioning and more. (id:59646)
914 Doon Village Road
Kitchener, Ontario
Personalize your dream home at The Heights of Doon Village Green with Gatto Homes including DUPLEX POTENTIAL for Multi Generational Buyers. An exclusive release of 5 large, wooded lots perched atop Doon Village Road and offering magnificent views, private backyards and close proximity to all amenities including easy access to the 401. This stately 2 story floorplan offers versatility on the open concept main floor with a spacious great room (this can also be converted to a main floor bedroom with ensuite bath) offering access to a large balcony and pass through the butlers pantry with wet bar and walk in pantry to the spacious kitchen with breakfast bar. Off the kitchen is a large dinette adjacent to the living room with gas fireplace and easy access to the main floor office space, a powder room and additional office nook complete the main floor. Upstairs you will find an oversized primary suite with double walk in closets, juliet balcony overlooking the wooded rear yard and a large ensuite bath featuring dual sinks, walk in shower, free standing soaker tub and water closet. The laundry is conveniently located on this floor and the 3 additional bedrooms are all large and offer ensuite privilege and walk in closet - this is truly the perfect floorplan for the growing family/families! Known for excellent craftmanship and pride in their work, this onsite family builder is available directly to make your custom dream home a reality. Luxury standard features include 9' ceiling height to the main floor and basement level, quartz countertops throughout, 12x24 ceramic tile in wet areas, 8' front door, oak staircases with wrought iron spindles, potlight package, oversized trim, central air conditioning and more. (id:59646)
163 Ferguson Drive Unit# B6
Woodstock, Ontario
Welcome to 163 Ferguson Drive Unit B6. This corner unit offers 2 Bedroom with 2 full bathrooms including a ensuite in the Master bedroom and a walk in closet. A bright open concept feels with a great sized Kitchen, Dining and Living room. Living Room has sliding glass doors the lead out to your own private patio overlooking the incredibly landscaped gardens. Great location, near 401, greenspace, lots of parking, near shopping, parks, schools & hospital. (id:59646)
439 Main Street W
Listowel, Ontario
Welcome to this charming century home located just steps from downtown Listowel. This home is filled with loads of character and boasts original stained glass windows, adding a touch of elegance. The main floor features a spacious living area where you can relax and unwind. The modern kitchen is equipped with all the necessary amenities and offers ample storage space. Adjacent to the kitchen is a cozy dining area, perfect for enjoying meals with family and friends. Upstairs you will find two generously sized bedrooms, full bathroom, sunroom and laundry room for your convenience. Don't miss out on your change to own this well maintained century home in the heart of Listowel. (id:59646)
1510 Richmond Street Unit# 611
London, Ontario
Welcome to your future home at 611-1510 Richmond St, London, ON — a condo perfect for those stepping into the property market or looking to down-size! This unit offers a convienent layout of kitchen with view into a eating area and large living room. The master bedroom features a walk through closet into your 4-piece en-suite. There is an additional spacious bedroom and a second 3-piece bathroom. The unit includes a sunroom which doubles as an office space—ideal for both productivity and relaxation. With in unit laundry this one level living ensures ease of access and a centralized lifestyle. Location is key, and this condo is situated in a fabulous neighborhood. You’re close to public transport, shopping, school and so much more! This condo combines the comfort of practical living with the convenience of a prime location. Don’t miss out on making this condo, yours! (id:59646)
41 Seventh Conc Road
Burford, Ontario
Picture perfect 45.5 acre hobby farm, located on a quiet, paved country road just outside of Burford. Approx. 11.5 acres of nice & flat workable ground in hay by a tenant farmer, the rest in beautiful bush and yard space. The truly stunning ranch home was completely remodeled down to the studs in 2021 and boasts 2,271 sf of finished living space with 2+1 bedrooms, an oversized 1.5 car garage with inside entry, and a fully finished basement. Enormous eat-in kitchen with plenty of cupboard and counter space, soft close drawers, pot lighting and center island. The spacious living room offers amazing views of the sunset over the front yard. Large windows allow ample natural lighting. The beautiful back yard deck is accessed from the kitchen/dining room and offers truly phenomenal views of this gorgeous and private backyard. Deer & turkey are your frequent backyard visitors. Then there is the handy 26’x40’’ barn/workshop with concrete floors and upper loft. Another detached garage measuring 18’x34’ is great for storage. This is any hobbyist, equestrian, entertainer, or small business owners dream property! Live maintenance free for years to come in this remarkable property that must be seen to be fully appreciated. Way too many features to mention here. Book your private viewing today before this opportunity passes you by. (id:59646)
41 Seventh Conc Road
Burford, Ontario
Picture perfect 45.5 acre hobby farm, located on a quiet, paved country road just outside of Burford. Approx. 11.5 acres of nice & flat workable ground in hay by a tenant farmer, the rest in beautiful bush and yard space. The truly stunning ranch home was completely remodeled down to the studs in 2021 and boasts 2,271 sf of finished living space with 2+1 bedrooms, an oversized 1.5 car garage with inside entry, and a fully finished basement. Enormous eat-in kitchen with plenty of cupboard and counter space, soft close drawers, pot lighting and center island. The spacious living room offers amazing views of the sunset over the front yard. Large windows allow ample natural lighting. The beautiful back yard deck is accessed from the kitchen/dining room and offers truly phenomenal views of this gorgeous and private backyard. Deer & turkey are your frequent backyard visitors. Then there is the handy 26’x40’’ barn/workshop with concrete floors and upper loft. Another detached garage measuring 18’x34’ is great for storage. This is any hobbyist, equestrian, entertainer, or small business owners dream property! Live maintenance free for years to come in this remarkable property that must be seen to be fully appreciated. Way too many features to mention here. Book your private viewing today before this opportunity passes you by. (id:59646)
42 Hazelglen Drive Unit# 2
Kitchener, Ontario
Introducing Hazel Hills Condos, a new and vibrant stacked townhome community to be proudly built by A & F Greenfield Homes Ltd. There will be 20 two-bedroom units available in this exclusive collection, ranging from 965 to 1,118 sq. ft. The finish selections will blow you away, including 9 ft. ceiling on second level; designer kitchen cabinetry with quartz counters; a stainless steel appliance package valued at over $6,000; carpet-free second level; and ERV and air conditioning for proper ventilation. Centrally located in the Victoria Hills neighbourhood of Kitchener, parks, trails, shopping, and public transit are all steps away. One parking space is included in the purchase price. Offering a convenient deposit structure of 10%, payable over a 90-day period. All that it takes is $1,000 to reserve your unit today! Occupancy expected Fall 2025. Contact Listing Agent for more information. (id:59646)
42 Hazelglen Drive Unit# 1
Kitchener, Ontario
Introducing Hazel Hills Condos, a new and vibrant stacked townhome community to be proudly built by A & F Greenfield Homes Ltd. There will be 20 two-bedroom units available in this exclusive collection, ranging from 965 to 1,118 sq. ft. The finish selections will blow you away, including 9 ft. ceilings on both levels; designer kitchen cabinetry with quartz counters; a stainless steel appliance package valued at over $6,000; carpet-free main level; and ERV and air conditioning for proper ventilation. Centrally located in the Victoria Hills neighbourhood of Kitchener, parks, trails, shopping, and public transit are all steps away. One parking space is included in the purchase price. Offering a convenient deposit structure of 10%, payable over a 90-day period. All that it takes is $1,000 to reserve your unit today! Occupancy expected Fall 2025. Contact Listing Agent for more information. (id:59646)
42 Hazelglen Drive Unit# 5
Kitchener, Ontario
Introducing Hazel Hills Condos, a new and vibrant stacked townhome community to be proudly built by A & F Greenfield Homes Ltd. There will be 20 two-bedroom units available in this exclusive collection, ranging from 965 to 1,118 sq. ft. The finish selections will blow you away, including 9 ft. ceilings on both levels; designer kitchen cabinetry with quartz counters; a stainless steel appliance package valued at over $6,000; carpet-free main level; and ERV and air conditioning for proper ventilation. Centrally located in the Victoria Hills neighbourhood of Kitchener, parks, trails, shopping, and public transit are all steps away. One parking space is included in the purchase price. Offering a convenient deposit structure of 10%, payable over a 90-day period. All that it takes is $1,000 to reserve your unit today! Occupancy expected Fall 2025. Contact Listing Agent for more information. (id:59646)
42 Hazelglen Drive Unit# 3
Kitchener, Ontario
Introducing Hazel Hills Condos, a new and vibrant stacked townhome community to be proudly built by A & F Greenfield Homes Ltd. There will be 20 two-bedroom units available in this exclusive collection, ranging from 965 to 1,118 sq. ft. The finish selections will blow you away, including 9 ft. ceiling on second level; designer kitchen cabinetry with quartz counters; a stainless steel appliance package valued at over $6,000; carpet-free second level; and ERV and air conditioning for proper ventilation. Centrally located in the Victoria Hills neighbourhood of Kitchener, parks, trails, shopping, and public transit are all steps away. One parking space is included in the purchase price. Offering a convenient deposit structure of 10%, payable over a 90-day period. All that it takes is $1,000 to reserve your unit today! Occupancy expected Fall 2025. Contact Listing Agent for more information. (id:59646)
42 Hazelglen Drive Unit# 6
Kitchener, Ontario
Introducing Hazel Hills Condos, a new and vibrant stacked townhome community to be proudly built by A & F Greenfield Homes Ltd. There will be 20 two-bedroom units available in this exclusive collection, ranging from 965 to 1,118 sq. ft. The finish selections will blow you away, including 9 ft. ceiling on second level; designer kitchen cabinetry with quartz counters; a stainless steel appliance package valued at over $6,000; carpet-free second level; and ERV and air conditioning for proper ventilation. Centrally located in the Victoria Hills neighbourhood of Kitchener, parks, trails, shopping, and public transit are all steps away. One parking space is included in the purchase price. Offering a convenient deposit structure of 10%, payable over a 90-day period. All that it takes is $1,000 to reserve your unit today! Occupancy expected Fall 2025. Contact Listing Agent for more information. (id:59646)
42 Hazelglen Drive Unit# 4
Kitchener, Ontario
Introducing Hazel Hills Condos, a new and vibrant stacked townhome community to be proudly built by A & F Greenfield Homes Ltd. There will be 20 two-bedroom units available in this exclusive collection, ranging from 965 to 1,118 sq. ft. The finish selections will blow you away, including 9 ft. ceilings on both levels; designer kitchen cabinetry with quartz counters; a stainless steel appliance package valued at over $6,000; carpet-free main level; and ERV and air conditioning for proper ventilation. Centrally located in the Victoria Hills neighbourhood of Kitchener, parks, trails, shopping, and public transit are all steps away. One parking space is included in the purchase price. Offering a convenient deposit structure of 10%, payable over a 90-day period. All that it takes is $1,000 to reserve your unit today! Occupancy expected Fall 2025. Contact Listing Agent for more information. (id:59646)
42 Hazelglen Drive Unit# 10
Kitchener, Ontario
Introducing Hazel Hills Condos, a new and vibrant stacked townhome community to be proudly built by A & F Greenfield Homes Ltd. There will be 20 two-bedroom units available in this exclusive collection, ranging from 965 to 1,118 sq. ft. The finish selections will blow you away, including 9 ft. ceiling on second level; designer kitchen cabinetry with quartz counters; a stainless steel appliance package valued at over $6,000; carpet-free second level; and ERV and air conditioning for proper ventilation. This is one of the premier units in the development, featuring two primary bedrooms. One of the bedrooms boasts a wall-to-wall closet and a private balcony. The other bedroom boasts a walk-in closet with natural lighting. Centrally located in the Victoria Hills neighbourhood of Kitchener, parks, trails, shopping, and public transit are all steps away. One parking space is included in the purchase price. Offering a convenient deposit structure of 10%, payable over a 90-day period. All that it takes is $1,000 to reserve your unit today! Occupancy expected Fall 2025. Contact Listing Agent for more information. (id:59646)
42 Hazelglen Drive Unit# 9
Kitchener, Ontario
Introducing Hazel Hills Condos, a new and vibrant stacked townhome community to be proudly built by A & F Greenfield Homes Ltd. There will be 20 two-bedroom units available in this exclusive collection, ranging from 965 to 1,118 sq. ft. The finish selections will blow you away, including 9 ft. ceilings on both levels; designer kitchen cabinetry with quartz counters; a stainless steel appliance package valued at over $6,000; carpet-free main level; and ERV and air conditioning for proper ventilation. Centrally located in the Victoria Hills neighbourhood of Kitchener, parks, trails, shopping, and public transit are all steps away. One parking space is included in the purchase price. Offering a convenient deposit structure of 10%, payable over a 90-day period. All that it takes is $1,000 to reserve your unit today! Occupancy expected Fall 2025. Contact Listing Agent for more information. (id:59646)
42 Hazelglen Drive Unit# 7
Kitchener, Ontario
Introducing Hazel Hills Condos, a new and vibrant stacked townhome community to be proudly built by A & F Greenfield Homes Ltd. There will be 20 two-bedroom units available in this exclusive collection, ranging from 965 to 1,118 sq. ft. The finish selections will blow you away, including 9 ft. ceiling on second level; designer kitchen cabinetry with quartz counters; a stainless steel appliance package valued at over $6,000; carpet-free second level; and ERV and air conditioning for proper ventilation. Centrally located in the Victoria Hills neighbourhood of Kitchener, parks, trails, shopping, and public transit are all steps away. One parking space is included in the purchase price. Offering a convenient deposit structure of 10%, payable over a 90-day period. All that it takes is $1,000 to reserve your unit today! Occupancy expected Fall 2025. Contact Listing Agent for more information. (id:59646)
42 Hazelglen Drive Unit# 8
Kitchener, Ontario
Introducing Hazel Hills Condos, a new and vibrant stacked townhome community to be proudly built by A & F Greenfield Homes Ltd. There will be 20 two-bedroom units available in this exclusive collection, ranging from 965 to 1,118 sq. ft. The finish selections will blow you away, including 9 ft. ceilings on both levels; designer kitchen cabinetry with quartz counters; a stainless steel appliance package valued at over $6,000; carpet-free main level; and ERV and air conditioning for proper ventilation. Centrally located in the Victoria Hills neighbourhood of Kitchener, parks, trails, shopping, and public transit are all steps away. One parking space is included in the purchase price. Offering a convenient deposit structure of 10%, payable over a 90-day period. All that it takes is $1,000 to reserve your unit today! Occupancy expected Fall 2025. Contact Listing Agent for more information. (id:59646)
42 Hazelglen Drive Unit# 13
Kitchener, Ontario
Introducing Hazel Hills Condos, a new and vibrant stacked townhome community to be proudly built by A & F Greenfield Homes Ltd. There will be 20 two-bedroom units available in this exclusive collection, ranging from 965 to 1,118 sq. ft. The finish selections will blow you away, including 9 ft. ceilings on both levels; designer kitchen cabinetry with quartz counters; a stainless steel appliance package valued at over $6,000; carpet-free main level; and ERV and air conditioning for proper ventilation. Centrally located in the Victoria Hills neighbourhood of Kitchener, parks, trails, shopping, and public transit are all steps away. One parking space is included in the purchase price. Offering a convenient deposit structure of 10%, payable over a 90-day period. All that it takes is $1,000 to reserve your unit today! Occupancy expected Fall 2025. Contact Listing Agent for more information. (id:59646)
42 Hazelglen Drive Unit# 12
Kitchener, Ontario
Introducing Hazel Hills Condos, a new and vibrant stacked townhome community to be proudly built by A & F Greenfield Homes Ltd. There will be 20 two-bedroom units available in this exclusive collection, ranging from 965 to 1,118 sq. ft. The finish selections will blow you away, including 9 ft. ceilings on both levels; designer kitchen cabinetry with quartz counters; a stainless steel appliance package valued at over $6,000; carpet-free main level; and ERV and air conditioning for proper ventilation. Centrally located in the Victoria Hills neighbourhood of Kitchener, parks, trails, shopping, and public transit are all steps away. One parking space is included in the purchase price. Offering a convenient deposit structure of 10%, payable over a 90-day period. All that it takes is $1,000 to reserve your unit today! Occupancy expected Fall 2025. Contact Listing Agent for more information. (id:59646)
42 Hazelglen Drive Unit# 11
Kitchener, Ontario
Introducing Hazel Hills Condos, a new and vibrant stacked townhome community to be proudly built by A & F Greenfield Homes Ltd. There will be 20 two-bedroom units available in this exclusive collection, ranging from 965 to 1,118 sq. ft. The finish selections will blow you away, including 9 ft. ceiling on second level; designer kitchen cabinetry with quartz counters; a stainless steel appliance package valued at over $6,000; carpet-free second level; and ERV and air conditioning for proper ventilation. This is one of the premier units in the development, featuring two primary bedrooms. One of the bedrooms boasts a wall-to-wall closet and a private balcony. The other bedroom boasts a walk-in closet with natural lighting. Centrally located in the Victoria Hills neighbourhood of Kitchener, parks, trails, shopping, and public transit are all steps away. One parking space is included in the purchase price. Offering a convenient deposit structure of 10%, payable over a 90-day period. All that it takes is $1,000 to reserve your unit today! Occupancy expected Fall 2025. Contact Listing Agent for more information. (id:59646)
42 Hazelglen Drive Unit# 16
Kitchener, Ontario
Introducing Hazel Hills Condos, a new and vibrant stacked townhome community to be proudly built by A & F Greenfield Homes Ltd. There will be 20 two-bedroom units available in this exclusive collection, ranging from 965 to 1,118 sq. ft. The finish selections will blow you away, including 9 ft. ceilings on both levels; designer kitchen cabinetry with quartz counters; a stainless steel appliance package valued at over $6,000; carpet-free main level; and ERV and air conditioning for proper ventilation. Centrally located in the Victoria Hills neighbourhood of Kitchener, parks, trails, shopping, and public transit are all steps away. One parking space is included in the purchase price. Offering a convenient deposit structure of 10%, payable over a 90-day period. All that it takes is $1,000 to reserve your unit today! Occupancy expected Fall 2025. Contact Listing Agent for more information. (id:59646)
42 Hazelglen Drive Unit# 15
Kitchener, Ontario
Introducing Hazel Hills Condos, a new and vibrant stacked townhome community to be proudly built by A & F Greenfield Homes Ltd. There will be 20 two-bedroom units available in this exclusive collection, ranging from 965 to 1,118 sq. ft. The finish selections will blow you away, including 9 ft. ceiling on second level; designer kitchen cabinetry with quartz counters; a stainless steel appliance package valued at over $6,000; carpet-free second level; and ERV and air conditioning for proper ventilation. Centrally located in the Victoria Hills neighbourhood of Kitchener, parks, trails, shopping, and public transit are all steps away. One parking space is included in the purchase price. Offering a convenient deposit structure of 10%, payable over a 90-day period. All that it takes is $1,000 to reserve your unit today! Occupancy expected Fall 2025. Contact Listing Agent for more information. (id:59646)


