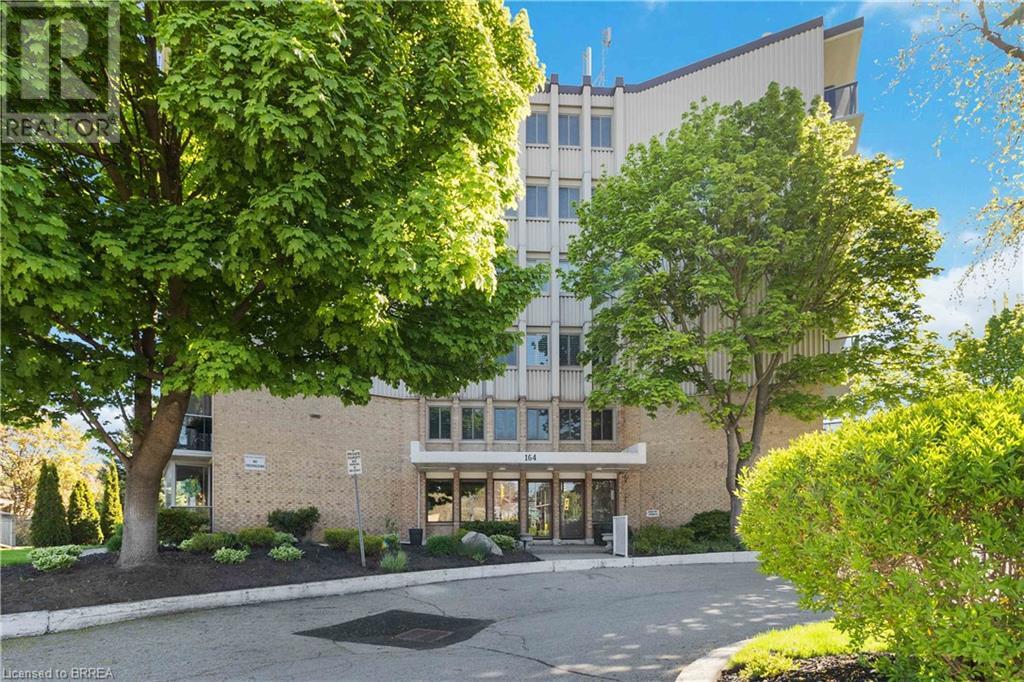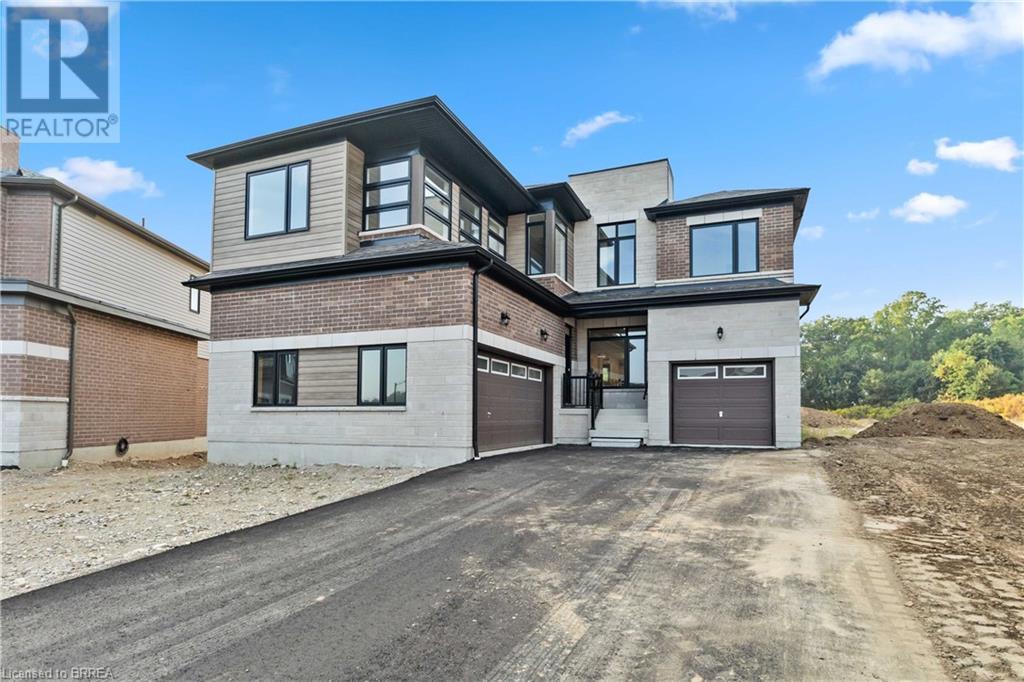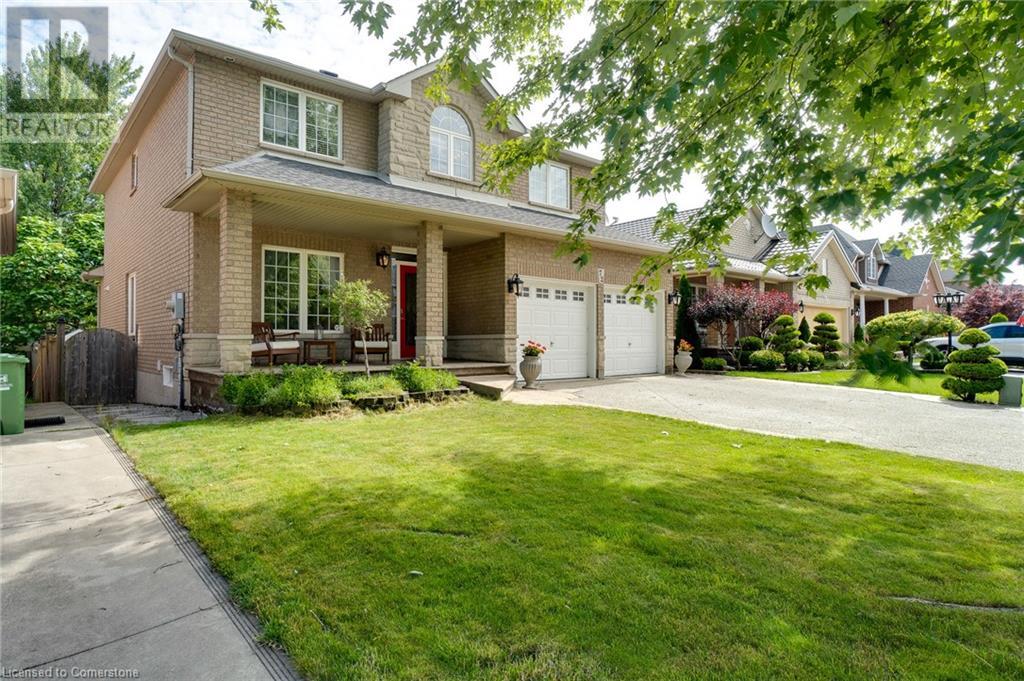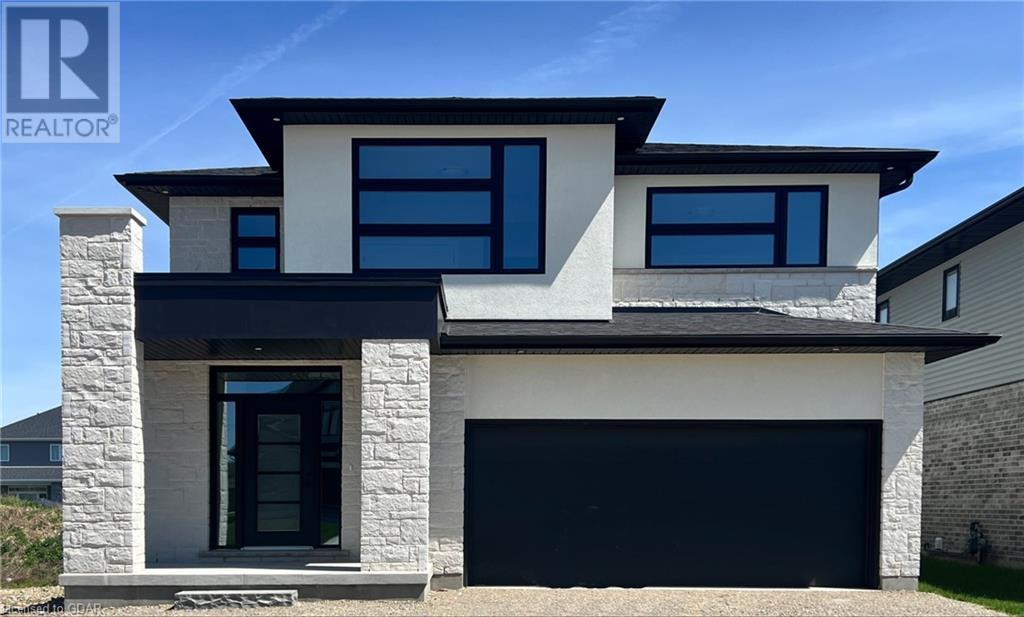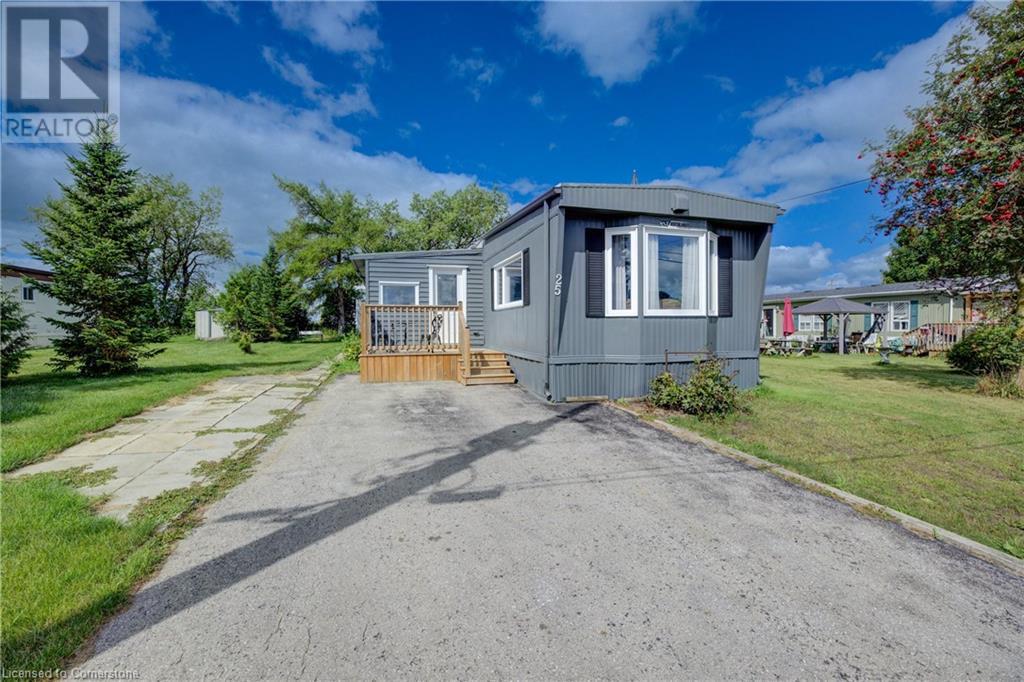227 Fairway Road N
Kitchener, Ontario
Find a great opportunity in this fully LEGAL side by side DUPLEX. Both units are vacant and ready for you to set market rents! Situated on a large corner lot with ample parking and spacious backyard, this very well maintained property offers two units with updated kitchens and 4PC bathrooms in each. Unit A is a 1 Bedroom + Den, while Unit B is a 1 bedroom unit. Both units are bright and inviting with large windows, neutral paint and updated flooring throughout. The property is equipped with separate hydro meters and is separate metered for water. Laundry is shared in the semi-finished basement. Set in a prime neighbourhood within close proximity to schools, shopping, public transit, parks and more. Book your showing today! RSA (id:59646)
164 Paris Road Unit# 2
Brantford, Ontario
The Penthouse! One of the most unique and prestigious buildings in the Henderson Survey/Ava Heights district close to beautiful walking trails. This unit encompasses half of the entire top floor of the building and has so much potential for designer decorating ideas. Over 2800 square feet on one level boasting 5 bedrooms and 3 bathrooms! The double doored main entry opens into a very large and inviting foyer which leads directly into a massive great room with large windows and a garden door to a patio overlooking Ava heights. The kitchen is a culinary delight with lots of granite counter space and well thought out design. Roasted walnut finished lower cupboards with white shaker uppers. Breakfast nook, high end stainless steel appliances, b-in stove top, oven and dishwasher. The formal dining room is located directly off the kitchen. There is a visitors wing with a bedroom and 5 pc bathroom. At the southwest side of the condo you will find 4 other bedrooms. The primary bedroom is very large with a walk in closet, make up station , b-in vanity and 5 pc ensuite priviledge. The far bedroom also offers a 3 pc ensuite and has a convenient laundry room. The second balcony runs between two of the bedrooms and from either balcony you could watch the sun set! This unit also comes with 2 underground parking spaces and 1 above ground space. Private locker, exercise room and party room. This is an amazing opportunity in a fabulouse location close to the Brantford golf an country club and Glenhyrst Gardens. Great schools, parks and amenties with easy access to the HWY 403. (id:59646)
4072 Highland Park Drive
Beamsville, Ontario
This BUILDER’S OWN HOME is sure to impress - carefully designed and quality built - a truly rare find! Distinguished raised bungalow boasts 5,500 square feet - 2 Bungalows in 1 with separate above grade entrances perfect for inlaw, multigenerational or a substantial single family home. 9’ ceilings on both levels. Nestled on a serene 1/3 acre partially wooded ravine lot - 68’ x 250’. No expense spared from the timeless brick and stone exterior to the dream custom built kitchen with centre island and walk in pantry. The 3000sf main level boasts 3 Bedrooms, 2 Full Baths with a luxurious primary suite featuring a vaulted ceiling, Juliette balcony with 10’ arched window and opulent 6pc ensuite with heated floors and separate large glass shower. The 2,500sf lower level is mostly above grade with full sized windows and boasts a second primary with ensuite, large space ready for you to design your custom kitchen (roughed in) and possible separate laundry plus ample space to create additional bedrooms. Thoughtful touches like mostly transom windows, California Shutters & Hunter Douglas blinds, Rounded Edged Drywall, Upgraded Trim, Casings & Decorative Crown Moulding, Maple Hardwood Floors, Covered stamped concrete Patio, many Built-In speakers, Professionally Landscaped, Sprinkler System & more! Potential for an elevator. Double Garage and Driveway parking for 6 cars. Your private oasis nestled in to the Escarpment in a wonderful family neighbourhood. Nearby Schools & Bruce Trail. RSA (id:59646)
17 Bendingroad Crescent
St. Catharines, Ontario
Here is your chance to own a beautiful north-end St.Catharines bungalow. Situated in an established neighbourhood with manicured lawns and well kept homes, this superb 3+1 bedroom, 2 bathroom residence presents many opportunities for families, executives and investors alike. The main floor offers a comfortable layout with big windows in the living and dining rooms that let in a ton of natural light. The bright and inviting kitchen offers ample counter space, honey-toned cabinets and stainless appliances. There are 3 bedrooms and a 3PC bathroom that complete the main floor. If you have guests staying over, extending family or a teenager who wants their own space, the fully finished basement would be perfect! The basement features a separate entrance, spacious rec-room, large and well lit-bedroom, second 3PC bathroom and tons of storage space. Outside you will find a fully-fenced yard with concrete patio, gorgeous rose bushes and blooming flowers - the ideal yard for someone who loves to garden. Living & Dining laminate installed in ~2019, Basement laminate 2024. Roof 2023. Freshly painted from top to bottom in 2024 - there is nothing for you to do but move-in an enjoy this lovely home. Quiet area in prime Lakeport neighbourhood - close to good schools, all amenities, parks. Just a short drive to Port Dalhousie and easy access to the QEW for commuters. View this home today! RSA* (id:59646)
46 Mears Place
Paris, Ontario
Discover the Pinnacle of Modern Living! Welcome to your dream home, nestled on a unique pie-shaped lot of 3/4 of an acre that offers unparalleled privacy and a spacious outdoor oasis, backing onto a serene river. This stunning new residence boasts 4 generously sized bedrooms, with the option for a 5th, making it perfect for family living and entertaining. Each of the 4 luxurious bathrooms features high-end finishes, ensuring every corner of the home radiates elegance. The heart of this home is the inviting living room, anchored by a breathtaking brick fireplace, creating a cozy atmosphere for gatherings during the colder months. The open-concept layout seamlessly connects the living space to a gourmet kitchen, equipped with premium appliances and elegant cabinetry—a chef's paradise! Step outside to the gorgeous covered patio, ideal for alfresco dining or relaxing with loved ones, all while enjoying views of the lush backyard and the tranquil river beyond. The unique pie-shaped lot enhances your outdoor living experience, providing ample room for landscaping and recreational activities. Additional features include a spacious triple-car garage, offering convenience and extra storage, and a basement with 9-foot ceilings, providing endless possibilities for customization and leisure. This home is a true embodiment of high-end luxury, combining exquisite design with thoughtful functionality in a desirable neighborhood. Don’t miss your chance to make this exceptional property your new home! (id:59646)
72 Sidney Crescent
Stoney Creek, Ontario
Picture perfect on a quiet, tree lined street in sought after Stoney Creek Mountain location. This 4+1 Bedroom, 3.5 bath executive home features 2,805 sq. ft. of living space + 1,470 sq. ft fully finished lower level. This spacious home has been updated throughout and features 9' ceilings, a separate main floor office w/ sliding barn style doors w/ glass inserts, open concept eat-in kitchen w/ oak cabinets, under cabinet lighting & stainless appliances and opens to the family room w/ hardwood floors and gas fireplace. Perfect for family time together. There is a formal living room for relaxing or entertaining and could be used as a formal dining room. There is a main floor powder room and mud room with main floor laundry and inside access to the double garage for convenience. The upper level boasts 4 spacious bedrooms and a loft area. The primary bedroom has a large walk-in closet and full 4 pc. ensuite bath with separate soaker tub and shower. There is a 5 pc. main bath with his & her sinks. The fully finished lower level offers a spacious games room and recreation room. The ultimate teen retreat! There is a 5th bedroom, laundry, cold room and 3 pc. bath. The landscaped exterior features a covered front porch, double wide aggregate concrete driveway and walkways, sprinkler system, 2 car garage w/ inside entry and fully fenced, maintenance free backyard w/ stamped concrete patio and deck w/ gazebo (included). This home is in a very desirable, family friendly location w/ easy access to schools, parks, trails, restaurants, shopping, amenities, public transit and highway access. (id:59646)
243 Water Street N
Cambridge, Ontario
FLOOR TO CEILING, WALL TO WALL - Don't miss this extensively renovated 4-unit rental - with potential to develop 2 additional units! Achieving a 5.6% cap rate - this property has been carefully renovated with an eye for design and energy efficiency. Each unit is separately metered for electricity. Natural gas connectivity exists, but no gas is flowing to the units/building, reducing utility bills for tenants. Landlord pays for water with tenant agreements to reimburse at a specified monthly amount - all controlled by an in-unit thermostat. Individual electric heat pumps provide forced-air heating and cooling to each unit - all controlled by in-unit thermostats. Together with new insulation, new plumbing/electrical and HVAC, this investment property will be low to no maintenance for years to come! Two additional basement units are ready for the next phase of development - or perhaps used as storage for additional income. Newly paved driveway provides ample parking for tenant vehicles. Located steps to public transit and quick access to Downtown Galt and Highways 24 & 401. Units are generally all the same or mirrored floor plans. All measurements as per i-Guide. (id:59646)
8610 Hwy 7
Rockwood, Ontario
Industrial M1 land for sale totaling 7.32 Acres (2 deeded parcels of land) Corner property at Highway 7 and Seventh Line in-between Rockwood and Acton, 20 KM from Highway 401 @ Milton. Versatile M1 zoning allows for numerous permitted uses- commercial as well as industrial- Ideal for logistics, transportation, industrial condos mixed use development etc. The property has a little over 10,000 SQ.FT. that is rented to 2 tenants on a short term basis. 2 existing deep wells and 2 septic tanks. Contact to receive a full detailed marketing package. (id:59646)
2578 Buroak Drive
London, Ontario
This beautiful modern exterior matches the interior seamlessly. Built with aesthetics in mind, the flow, function and finishes are everything you’re looking for in a new home. The double car garage has lots of room to park and has easy access to the pantry that’s just inside, making offloading groceries super efficient! The kitchen is designed with a large family in mind as there’s lots of counter space, an island large enough for stools and an integrated breakfast nook. Also on the main floor is a dining area and living room complete with a gorgeous fireplace. On the upper level there are 4 spacious bedrooms, 2 full bathrooms and a dedicated laundry room. The primary is the largest of bedrooms with a walk in closet and ensuite complete with double vanity, glass shower and a soaker tub. Overall, this home is a favourite for good reason. Lots of large windows that flood the rooms with natural light, intentional wide hallways and staircase, dedicated spaces for eating, relaxing, working and lots of space to stay organized ensures the Belmont floor plan meets all of your needs to live in a bright, beautiful space that’s also incredibly functional. This home will be completed in December, so start dreaming about spending the holidays in your new McKenzie home! (id:59646)
2301 Parkhaven Boulevard Unit# 204
Oakville, Ontario
Here’s your opportunity to call this quiet, upscale, and well-managed low-rise building in Oak Park home! This premium corner unit, with a South / West exposure, offers the spacious Wilshire Park model layout at approximately 1,093 sq. ft., including a balcony. Sun-filled and Renovated, it features 2 bedrooms, 2 baths, an open-concept living space, and a modern eat-in kitchen with stainless steel appliances and a breakfast bar. The primary bedroom includes a walk-in closet and an ensuite with both a tub and shower. Step out onto the balcony surrounded by trees. Also a locker and 2 underground owned parkings. Enjoy the party/rec room, BBQ area in the beautiful garden, and convenient visitor parking. All of this within walking distance to The Uptown Core, trails, and easy access to highways. Why just read about it when you can see it in person? (id:59646)
3101 Cornell Common
Oakville, Ontario
This immaculate, modern end-unit townhome shines with natural light and an open-concept design, mere steps from a vibrant park and top-ranked schools. Built in 2018 with Energy Star efficiency, every detail exudes quality. The gourmet kitchen inspires culinary adventures with its KitchenAid appliances, including a 5-burner gas stove, built-in microwave, and french-door refrigerator. Granite countertops, wood cabinetry, and a spacious breakfast bar create a warm and inviting space for gathering. Thoughtful upgrades enhance the home – solid wood staircases, luxurious lighting, a stone accent wall with a fireplace, and gleaming laminate and ceramic flooring (no carpet!) Bathrooms offer a spa-like touch with floating vanities, corian counters, and integrated sinks. The primary bedroom is a true retreat with a walk-in closet and ensuite, boasting a glass-door shower and adjustable shower wand. Enjoy the ease of bedroom-level laundry and a central vacuum system. Your private balcony is a peaceful sanctuary – relax with coffee overlooking the neighbourhood or host a BBQ with a direct gas line. Flexible space on the main floor could be a den/office space. This unbeatable location puts parks, trails, schools, transit, restaurants, and shops outside your door. Steps to the new Catholic Elementary School opening September 2024. Backing onto William Rose Park offers endless fun with a skateboard bowl, splash pad, pickleball courts, tennis courts, basketball courts, baseball diamonds, a playground, and an outdoor ice rink in the winter. Don't miss this incredible opportunity to own a beautiful, move-in-ready home in a sought-after neighbourhood! (id:59646)
25 Grand Vista Crescent
Mount Forest, Ontario
You will love the affordable lifestyle provided by this 4-season mobile home in the friendly atmosphere at the Parkbridge community of Spring Valley! This home offers a perfect combination of comfort and practicality. Featuring 2 bedrooms and an open-plan design, it is both spacious and inviting. Enhance your living experience with two versatile 3-season rooms, ideal for relaxation or hobbies, and a garden shed for all your storage needs. Enjoy the convenience of easy access to community amenities, including recreational facilities and social events, making it easy to stay active and engaged. Don't miss out on this wonderful opportunity to enjoy a low-maintenance lifestyle in a vibrant community. Schedule your showing today and discover the many benefits of living in Spring Valley! (id:59646)


