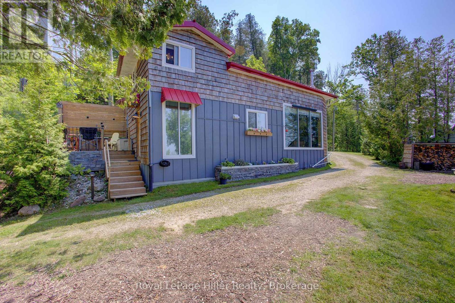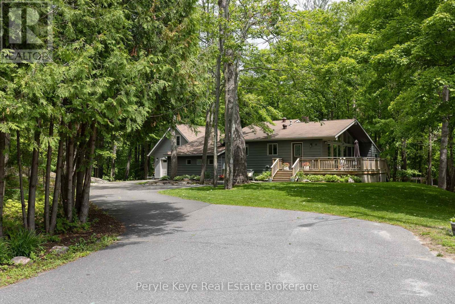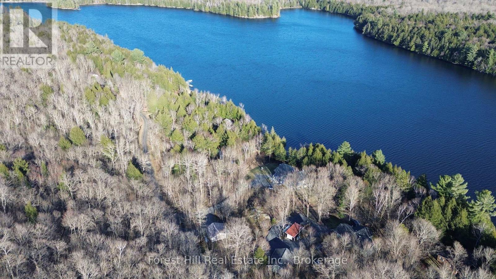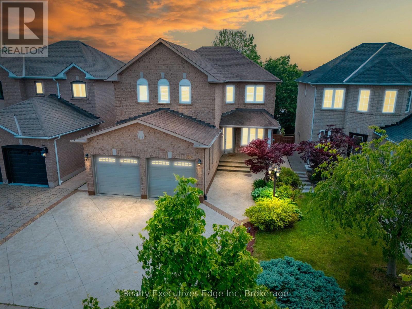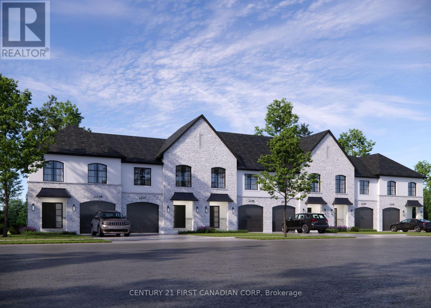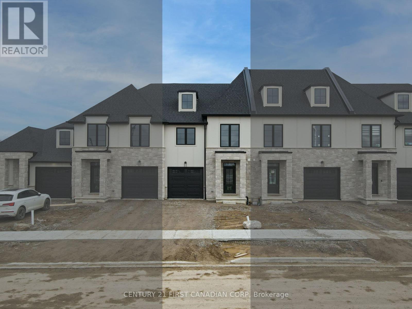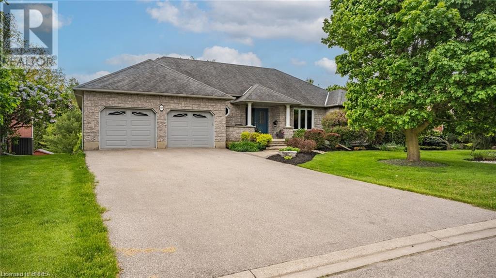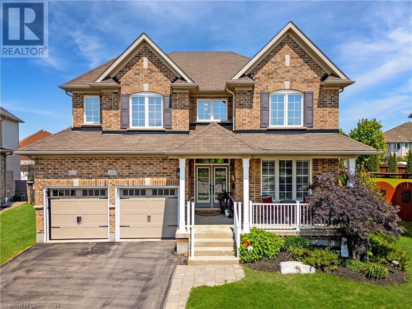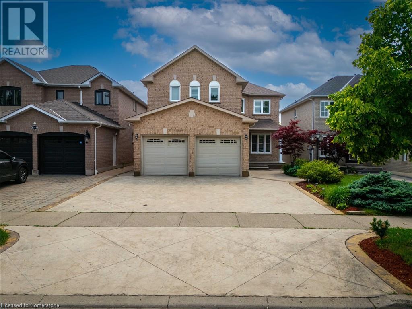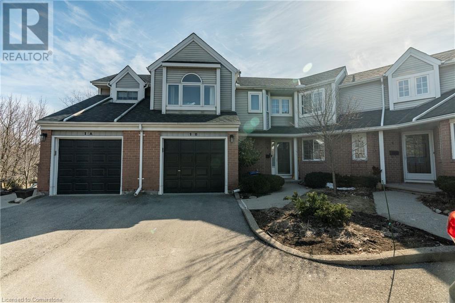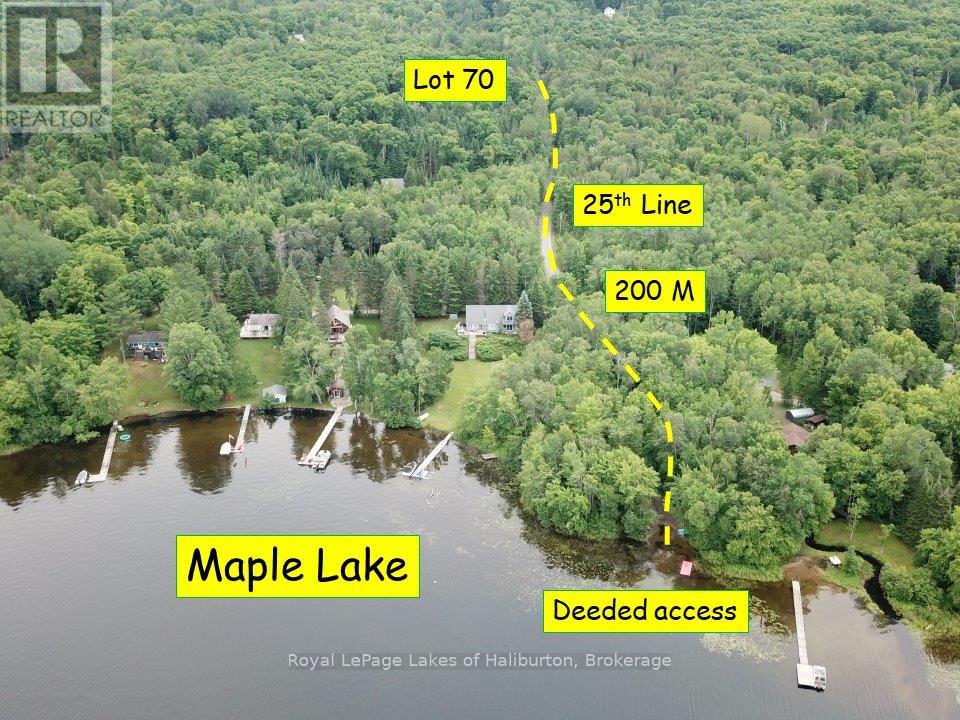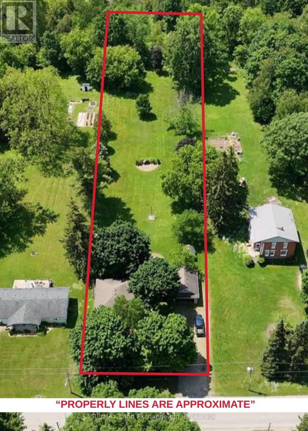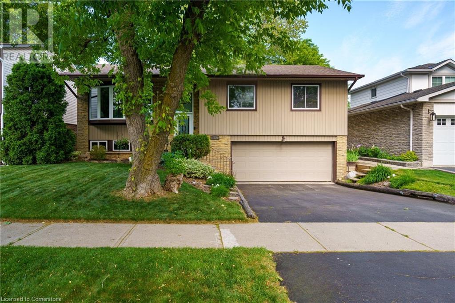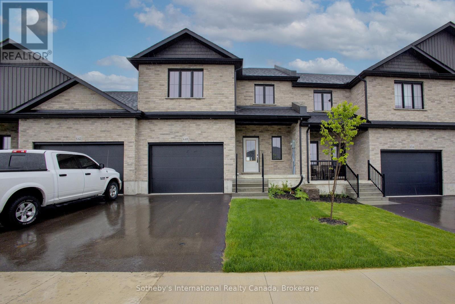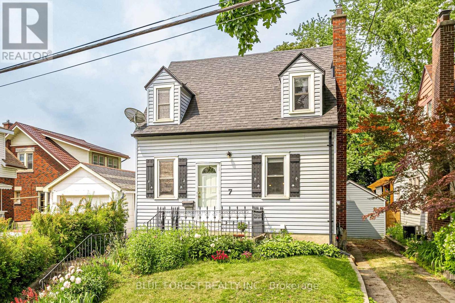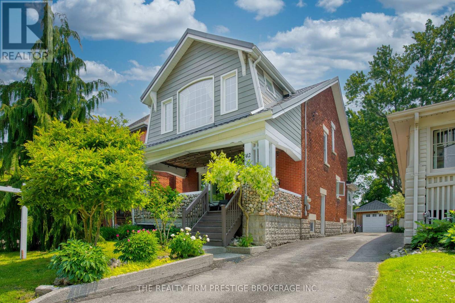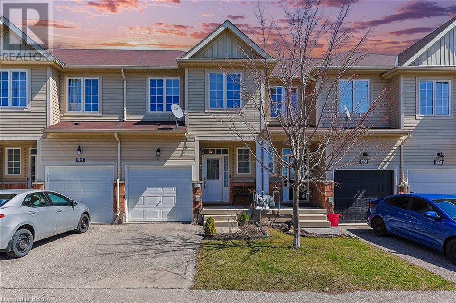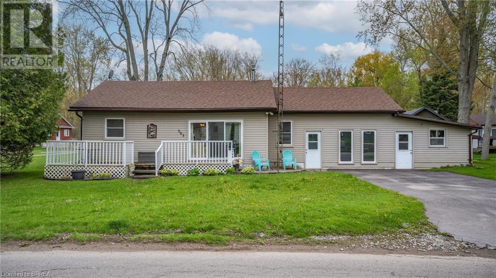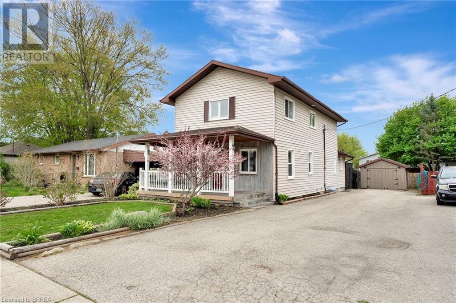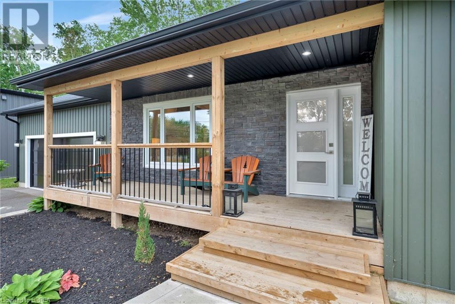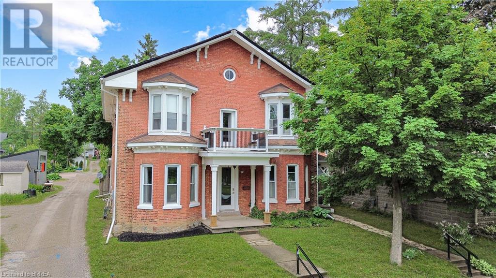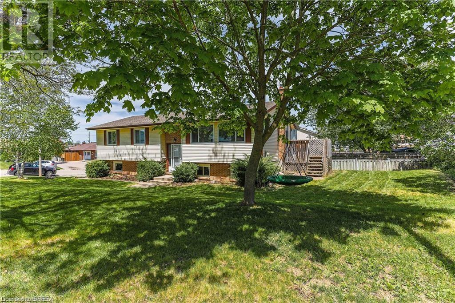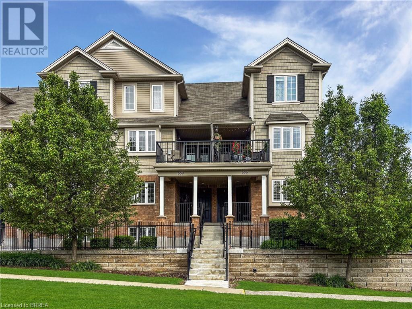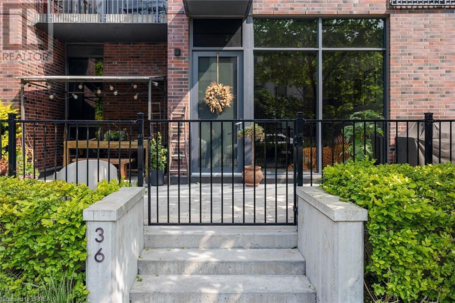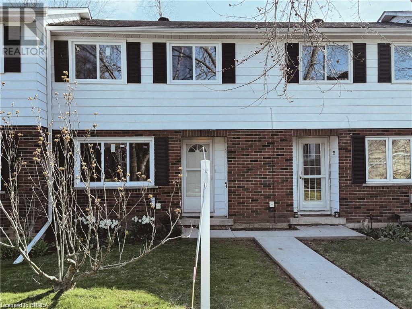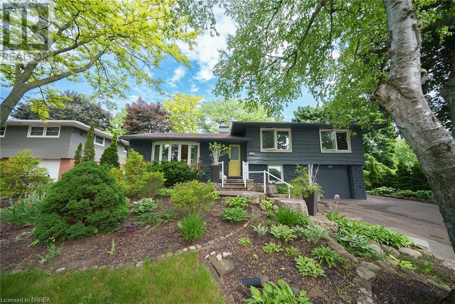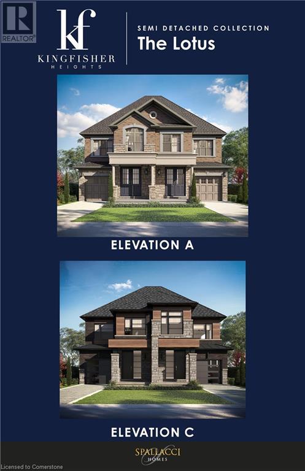84841 Shamrock Beach Road
Ashfield-Colborne-Wawanosh (Ashfield), Ontario
Discover the ultimate lakeside getaway with this exceptional cottage property offering over 80 feet of beachfront on the shores of Lake Huron. This property features two beautifully upgraded buildings. The main house has been completely renovated and boasts two bedrooms plus an additional loft area. It features 16-foot vaulted ceilings, a grand 12 x 8 picture window that perfectly frames the lake. A circular staircase leads to the loft, making it perfect for large family getaways or vacation hosting. The galley kitchen is a chefs dream with quartz countertops, soft-close cabinetry, high-end stainless steel appliances (range, fridge with water & ice), and a deluxe over-the-range microwave/vent combo. The open-concept living area is anchored by a glass-front Napoleaon wood stove/fireplace (WETT certified) and is complemented by modern electric baseboard heating. Additional conveniences include a stackable washer/dryer, owned HWT and water softener. The full 4-piece bathroom includes a relaxing tub, perfect after a day on the beach. The large bunkie is a standout feature, offering 2 more bedrooms, a cozy loft area, second washroom, and a handy kitchenette with running water and a full-size fridge. Independent systems include its own hot water heater, electrical heating, and electric fireplace, making it a comfortable, self-contained space for guests. Both buildings have upgraded window packages, showcasing breathtaking views of the Lake, letting in an abundance of natural light. Step outside onto newer decks for each building ideal for morning coffee. A third deck, above the beach with stairs leads down to the beach, perfect place to unwind with a glass of wine and soak in the million-dollar sunsets. Whether you are looking for a peaceful family retreat or an investment in a slice of paradise, this property offers comfort, style, and unbeatable views. Dont miss your chance to own this Lake Huron gem. Call your Realtor to schedule your private showing. ** This is a linked property.** (id:59646)
33 King Street
Bracebridge (Macaulay), Ontario
Every once in a while, a home like this one shows up! It's the kind of place Pinterest dreams about. Tucked at the end of a cul-de-sac and wrapped in forest, 33 King Street is set under a canopy of nature and landscaped to perfection! It backs onto green space and trails. You can walk to the waterfalls. Stroll downtown. Play pickleball. Enjoy the park.And still come home to serenity. Inside, it's light-filled and airy, with big picture windows that frame the outdoors views like art. The open-concept layout makes everyday living feel effortless from cozy family moments to impromptu dinner parties.The renovated kitchen is the heart of it all, with custom cabinetry, upgraded countertops, and a spacious island that's equal parts prep zone and breakfast bar. Just steps away, the living room glows with the warmth of a fireplace inviting you to slow down and stay a while. And then, a surprise: the sunken family room. Vaulted ceilings and just enough separation to feel like its own little world. And if you need it, this space easily becomes a 4th bedroom. All on one level, with 3 beds, 2 updated baths, and thoughtful details throughout. The primary suite is complete with a walk-in closet and ensuite privilege. The 2nd bath cleverly combines laundry and style, making everyday tasks feel easy. Outside, the setting feels like a woodland dream with a long deck inviting you to sit and enjoy the soundtrack of nature. Granite steps gently carve through the landscape and the backyard unfolds into usable lawn, a cozy fire pit corner, and the treed side yards gently wrap around the home blurring boundaries between where the landscaping ends and nature begins. The garage is heated & insulated with a finished loft above offering 218 sq ft for your gym, office or escape. Nat gas, mun services, high speed internet, paved driveway - all of the conveniences! This home is more than rare. It's a forever kind of home. A now-or-never kind of opportunity where your next chapter begins. (id:59646)
258 Victoria Lane
Parry Sound Remote Area (Arnstein), Ontario
Set on the tranquil shores of Hampel (Clear) Lake, this spacious 4-bedroom, 2-bathroom home offers an idyllic waterfront lifestyle year-round. Perfectly suited for both a permanent residence or seasonal getaway, this property is easily accessible by car, making it a convenient and versatile retreat. Surrounded by beautiful mature trees, the home provides stunning, views of the lake and the natural beauty of Crown Land directly across the water. The picturesque landscape is complemented by striking natural rock formations, creating a serene backdrop that enhances the property's charm. With plenty of room for family gatherings and entertaining, the home features a generous living space, while the expansive 30 x 24 garage and additional outbuildings provide ample storage for watercraft, ATVs, and outdoor gear.Included with the property are a 15' Thundercraft boat with a 50hp Mercury motor and trailer, as well as a 12' aluminum boat with a 4.5hp Evinrude motor, allowing you to hit the water right away. Outdoor enthusiasts will appreciate the proximity to OFSC snowmobile trails and the abundance of Crown Land nearby, ideal for hunting. Whether you're looking to escape year-round or enjoy the ultimate seasonal retreat, this home offers the perfect combination of comfort, convenience, and natural beauty. (id:59646)
6356 Newcombe Drive
Mississauga (East Credit), Ontario
Welcome to 6356 NEWCOMBE Drive, Mississauga. This property is Located just steps from Heartland Town Centre, featured with a Walkout Basement in-law suite and Income Potential, this well-maintained 4+2 bedroom, 4-bathroom home sits on a large 40x110 lot with a full brick exterior and ample parking, including a 2-car garage and 3-car driveway. The main floor features formal living and dining room, a cozy family room, and a kitchen upgraded with modern granite countertops and a gas range. Beautiful hardwood floors flow through the main and upper hallway, while the bedrooms and basement offer durable laminate flooring. Upstairs, the primary bedroom boasts a spacious 5-piece ensuite, alongside three great sized bedrooms and a second 4-piece full bath. Upgraded window frames, California shutters and granite countertops in the washrooms are adding features to this home. The walkout basement includes a fully finished 2-bedroom, 4-piece bath in-law suite with a separate entrance, kitchen with gas stove, and laundry hookups. This space is ideal for rental income or extended family. Enjoy outdoor living on the 26x16 deck, complemented by a handy 9x8 shed for storage. With ceramic tile in all wet areas and plenty of space throughout, this home is move-in ready and perfect for growing families. Don't miss this exceptional opportunity. Schedule your showing today! (id:59646)
6694 Hayward Drive
London South (South V), Ontario
The Belfort Bungalow has Grand Curb Appeal on each end of the Lambeth Manors Townblock. This 2 Bed, 2 Full Bath Executive Layout is Thoughtfully Finished Inside & Out, offering 1,281 SqFt of Main Floor Living, plus 1,000+ SqFt of Unfinished Basement Space. The Main Level features an Open Concept Kitchen, Dinette and Great Room complete with a 12 Vaulted Ceiling and 8 Sliding Patio Door with your Choice of Engineered Hardwood or Ceramic Tile Flooring throughout. Each Belfort Home is Located on a Large Corner Lot 45- or 63-Feet Wide. The Stone Masonry and Hardie Paneling Exterior combine Timeless Design with Performance Materials to offer Beauty & Peace of Mind. 12x12 Interlocking Paver Stone Driveway, Trees/Sod and 6 Wooden Privacy Fence around the Perimeter to be Installed by the Builder. This 4-Phase Development is in the Vibrant Lambeth Community close to Highways 401 & 402, Shopping Centres, Golf Courses, and Boler Mountain Ski Hill. Contact the Listing Agent for a Private Showing! (id:59646)
4273 Calhoun Way
London South (South V), Ontario
Now selling in Phase 2 of the sought-after Liberty Crossing community, this interior freehold townhome offers a rare blend of flexibility, comfort, and family-focused design. Scheduled for occupancy December 2025 or later, enjoy the art of customizing and designing your home to your bespoke style and design. The Interior Two-Storey Models are 1,768 SqFt with 3 Beds & 2.5 Baths, featuring 9' Ceilings on Main Floor and Oversized Windows. The Kitchen is Fitted with Slow-Close Cabinetry and Quartz Countertops + Engineered Hardwood and 12"x24" Ceramic Tile throughout Main Level. The Primary Suite Features a Large Walk-In Closet & Luxurious 4-Piece Ensuite complete with a Glass Enclosed Tile Shower & Dual Vanities. Set on a 112 deep lot with west-facing rear yard, enjoy sunset views and private outdoor space ideal for relaxing or entertaining. Nestled in a walkable, family-friendly neighbourhood surrounded by protected forests, trails, and parks, Liberty Crossing offers a balanced lifestyle with nature at your doorstep and urban convenience just minutes away. Enjoy quick access to Hwy 402, and proximity to Lambeth Village and Southdale/Wonderland shopping plaza for dining, errands, and services. Secure your future home in one of London's fastest-growing communities. Flexible closing timelines and deposit structures available - Contact the Listing Agent to Discuss Options! (id:59646)
6686 Hayward Drive
London South (South V), Ontario
FINAL TWO-STOREY CLOSING SPRING 2025! These Exceptionally Deep 118' Freehold Lots have Thoughtfully Planned Floor Plans and Upgraded Finishes Inside & Out. This Interior Two-Storey Lure Model features 1,745 SqFt with 3 Beds & 2.5 Baths, featuring 9' Ceilings on Main Floor and Oversized Windows throughout. The Upgraded Kitchen is Fitted with Upper Cabinetry to the Ceiling and Quartz Countertops. Engineered Hardwood and Ceramic Tile throughout Main Level. The Primary Suite Features a Large Walk-In Closet & 4-Piece Ensuite complete with Tiled Walls & Niches + Glass Doors, and a Extra Wide Dual-Sink Vanity. Breezeways from Garage to Yard provide Direct Access for Homeowners, meaning No Easements in the Rear Yard! The Backyard is Ideal for Relaxing with Family & Friends, featuring 45'+ from Patio Door to Rear Fence, Installed by Rockmount Homes! This Area is in the Lively & Expanding Community of Lambeth with Very Close Access to the 401/402 Highways, a Local Community Centre, Local Sports Parks, and Boler Ski Hill. Contact Listing Agent for a Private Showing Today! (39881425) (id:59646)
92 Race Street
Paris, Ontario
Stunning River front Bungalow in Paris ! Nestled on quiet dead end street on the Grand River . This elegant Home offers sweeping water and nature views from every window in one of most sought after Paris neighborhoods. The list of upgrades in extensive and impressive over the last few years to present day, 3+1 bedrooms, 3 baths , attached double car garage with entrance to main foyer, a stunning designer kitchen beautifully renovated 2023 white/grey cabinets with quartz countertops loads of cabinets and porcelain tile flooring, all new appliances included. Main floor bathrooms, all fixtures , porcelain tile flooring done 2025 , luxurious ensuite bath with walk in tiled shower and stand alone tub for total relaxation , main floor bedrooms w/new flooring ,front entry foyer tile flooring 2025. Garden doors from kitchen to expanded composite deck 2015, 17 x 21 ft for direct river / nature views , perfect for entertaining or relaxing , the property offers Tranquility just minutes to top amenities . Even more upgrades include -all windows , doors replaced 2016, double wide paved driveway redone 2017, landscaping and back yard moon lightscapes 2017. The full walkout lower level completely renovated 2020, new walls insulated , porcelain flooring, garden doors to patio & back yard , future pool area if you wish, gas fireplace with stone mantle and games room area, separate bedroom and 3 piece bath allows space for in law suite or additional luxury living , 2 storage/ utility rooms for all your extras, laundry room separate. , Gas furnace , a/c , air filter, roof shingles replaced 2012 . Here's a rare opportunity to own a home that combines luxury living with outdoor adventure , launch your canoe or raft from your own back yard -who needs a cottage ? seldom available in Paris , Grand River front location with upgraded features , lots of family space , privacy , for your enjoyment of the VIEW , adventures and peaceful living . Is this for you ? Dont delay ! (id:59646)
55 Melanie Drive Se
Aylmer, Ontario
Welcome to this charming bungalow thoughtfully updated with a fresh, modern appeal. Updates: Kitchen cabinets professionally installed with beautiful modern backsplash, rangehood, dishwasher and new kitchen window, heated /cooled Heat pump Forced Air system, new flooring and painted throughout the main floor. Features 3 + 1 bedrooms, 1+1 bathrooms perfect for a growing family or those in need of extra space. Gorgeous new flooring throughout the main floor enhances the home's contemporary feel and creates a seamless flow. Stay comfortable year-round with this 2024 heated /cooled Heat pump Forced Air system. Outside, enjoy a fully fenced-in backyard with a generous-sized deck, ideal for entertaining or relaxing. This single family home located in a friendly community in Aylmer ON is just a short walk or drive to your downtown amenities such as grocery stores, pharmacies, clothing stores, gas stations, restaurants, Canadian Tire, and more! Upon arrival you will find your own private driveway. This home is move-in ready. Whether you're looking to settle into a cozy updated home or need extra space for your family, this bungalow offers both comfort and style. Schedule a showing today! (id:59646)
533 Terrington Crescent
Kitchener, Ontario
With just under 4,300 square feet of finished space, a generous pie-shaped lot (0.31 acres), and a resort-style backyard complete with saltwater pool and second-floor covered patio, this executive retreat delivers elevated finishes inside and out! Check out our TOP 7 reasons why this house should be your home! #7: SHOW-STOPPING BACKYARD RETREAT The 0.31-acre pie-shaped backyard with in-ground saltwater pool sits at the center, surrounded by lush landscaping, a pool house & a second-floor entertainers' covered patio. #6: PRIME DOON SOUTH LOCATION Set on a quiet crescent in Topper Woods, this home is surrounded by executive properties & forested trails while being only minutes to Golf, Conestoga College, top-rated schools, Hwy 401 & everyday shopping. #5: CARPET-FREE MAIN FLOOR The main level features engineered hardwood & tile flooring, California shutters & high ceilings. A front sitting room welcomes you, while at the back of the home, a cozy living room with a gas fireplace and custom built-ins overlooks your backyard retreat. #4: MODERN EAT-IN KITCHEN The kitchen has beautifully finished with quartz countertops, tile backsplash, under-cabinet lighting, soft-close cabinetry, and KitchenAid stainless steel appliances, including an integrated microwave & wall oven. A direct walkout to your second-floor covered patio, complete with a composite deck and a natural gas BBQ, makes grilling and gathering a breeze. #3: SECOND-FLOOR OFFICE A dedicated second-floor office with custom built-ins provides a focused space tucked away from the main floor. #2: BRIGHT & SPACIOUS BEDROOMS The primary suite boasts French doors, a walk-in closet with built-in organization & a 5-piece ensuite.Two bedrooms share a 4-pc privilege ensuite, while the fourth bedroom has its own private 4-pc ensuite. #1: CARPET-FREE LOOKOUT BASEMENT The finished basement offers plenty of bonus space, including a large living area, a custom wine room, a fifth bedroom, and a three-piece bathroom with a shower. (id:59646)
6356 Newcombe Drive
Mississauga, Ontario
Welcome to 6356 NEWCOMBE Drive, Mississauga. This property is Located just steps from Heartland Town Centre, featured with a Walkout Basement in-law suite and Income Potential, this well-maintained 4+2 bedroom, 4-bathroom home sits on a large 40’x110’ lot with a full brick exterior and ample parking, including a 2-car garage and 3-car driveway. The main floor features formal living and dining room, a cozy family room, and a kitchen upgraded with modern granite countertops and a gas range. Beautiful hardwood floors flow through the main and upper hallway, while the bedrooms and basement offer durable laminate flooring. Upstairs, the primary bedroom boasts a spacious 5-piece ensuite, alongside three great sized bedrooms and a second 4-piece full bath. Upgraded window frames, California shutters and granite countertops in the washrooms are adding features to this home. The walkout basement includes a fully finished 2-bedroom, 4-piece bath in-law suite with a separate entrance, kitchen with gas stove, and laundry hookups. This space is ideal for rental income or extended family. Enjoy outdoor living on the 26’x16’ deck, complemented by a handy 9’x8’ shed for storage. With ceramic tile in all wet areas and plenty of space throughout, this home is move-in ready and perfect for growing families. Don’t miss this exceptional opportunity. Schedule your showing today! (id:59646)
39 Muskoka Drive
Guelph, Ontario
39 Muskoka Drive, Guelph – The One You’ve Been Waiting For! You know that feeling — when you step onto a street and just know families are raised here, memories are made here, and leaving would be the hardest part. That’s Muskoka Drive. And this is your chance. Tucked into one of Guelph’s most cherished family neighbourhoods. Inside, the home has been lovingly cared for and offers just enough room to make it your own. The kitchen has been updated where it counts, and the cozy basement features a gas fireplace in the rec room — perfect for movie nights or winter retreats — along with a bonus room, a workshop area, and generous storage. The fully fenced yard is ready for pets, play, or planting, and comes complete with garden shed. The driveway fits four vehicles — perfect for busy families or visitors — and while there’s no garage, there’s no shortage of space. Yes, it could use a few cosmetic touches, but the bones are strong, the layout works, and the neighbourhood? Unbeatable. Walk your kids to school. Meet friends at nearby parks. Catch the scent of backyard barbecues all summer long. But here’s the truth: homes like this don’t sit. Not here. Not now. Don’t just imagine the lifestyle — come claim it before someone else does. (id:59646)
270 Morrison Road Unit# 1b
Kitchener, Ontario
Nestled in a highly sought-after neighborhood, this meticulously maintained condo backs onto serene greenery and offers breathtaking views of Chicopee Ski Hill. Bright and airy, the open-concept living and dining area features elegant laminate floors and expansive windows that fill the space with natural light and a walkout to the deck. The well-appointed kitchen offers generous counter space and a cozy breakfast nook. Upstairs, you'll find a spacious primary bedroom with a private ensuite, along with two additional bedrooms and a full main bathroom. The fully finished lower level offers incredible versatility, featuring a large recreation room, two extra rooms perfect for a home office, gym, or guest space, plus a convenient 2-piece bathroom. Step outside through the walkout to your private patio, a peaceful retreat surrounded by nature—perfect for relaxation or entertaining. This exceptional home is part of a well-maintained community, offering carefree condo living with professionally managed landscaping, snow removal, and access to an inviting inground pool. Conveniently located just minutes from the 401, Fairview Park Mall, LRT, Costco, scenic walking trails, and Chicopee Ski Resort, this home is truly a rare find. Move in and enjoy! (id:59646)
205 Thames Way Unit# 31
Hamilton, Ontario
$699,900 for a BRAND NEW FREEHOLD TOWNE in HAMPTON PARK by DICENZO HOMES. Wait… I MUST BE DREAMING? Actually, “pinch yourself”…. THE DREAM IS REAL. This FREEHOLD TOWNE is “out of the ground” & just waiting FOR YOU to “pick your DREAM FINISHES”. The stage is set & this 1430 SF TOWNE already boasts an UPGRADED MAIN FLOOR to include OAK STAIRS, VINYL PLANK FLOORING. Upstairs there is 3 SPACIOUS BEDROOMS & UPSTAIRS LAUNDRY. The PRIMARY BEDROOM hosts a LARGE WALK IN CLOSET & ENSUITE with GLASS SHOWER. At THIS PRICE, THIS TOWNE will NOT LAST LONG! (id:59646)
Lot 70 25th Line
Algonquin Highlands (Stanhope), Ontario
DEEDED ACCESS TO MAPLE LAKE. This development has been known as Maple Lake Estates. Access via the 25th Line. There are numerous year-round homes and cottages further in. Lot 70 is 2.55 acres and has a gentle slope in the direction of the lake. An existing driveway is ready to develop. It is fully treed. It offers an ideal building envelope that can't be seen from the road. Hydro is less than 100 meters away. The 25th Line of Stanhope is maintained by the owner's association and offers year-round access. Building permits can be obtained through the Township of Algonquin Highlands. The deeded lake access is an easy 200 meter stroll away. A nice sandy beach awaits. A Public Boat ramp is located 3kms away at 1085 Stanhope Airport Road. A public telephone and water tap is located at the Stanhope Airport. Maple Lake is connected to Green and Pine Lakes. Great boating and fishing. A bonus is an alternate access point off of Chelsea Lane. This property is only 200 meters off of Highway 118 and 5 minutes from the villages of Carnarvon and West Guilford. 15minutes from the Minden or Haliburton. Just under 3 hours from the GTA. A great investment opportunity. (id:59646)
1061 Howick Street
Howick, Ontario
Welcome home to this beautiful three bedroom, solid brick bungalow located in the quaint town of Wroxeter. Situated on a quiet street, with mature trees and almost an acre of spacious tranquility, this home and property is well maintained with massive potential. Its perfect for someone looking to build their dream home or add to the existing structure. The proximity to nature, backing onto a mature forest, and conservation land, adds to its charm. Enjoy your morning coffee in your outdoor hot tub, on the private backyard deck, overlooking the extensive yard, with beautiful gardens and a mature grapevine. Park and plug in your RV (30 AMP outlet) beside the spacious drive-shed, or have your friends and family camp out in theirs. This is the best of country living and just a short drive to Wingham or 20 minutes to Listowel. There's plenty of upgrades in the past 5 years, with new water systems, electrical work, and fresh paint, this home has been well-maintained. Plus 20 years of numerous upgrades to the windows, doors, plumbing, electrical, and more. The inclusion of the garden shed and trampoline, makes it even more attractive. This property has incredible opportunity. Call your REALTOR today to view what could be your new home at 1061 Howick St. Wroxeter. (id:59646)
3120 Bentworth Drive
Burlington, Ontario
Tucked into a peaceful, tree-lined street in Burlington, this beautifully maintained raised bungalow offers the perfect blend of space, comfort, and connection. With 3+1 bedrooms, 1.5 bathrooms, and over 2,500 sq ft of finished living space, it's an ideal setting for a young and growing family ready to build lifelong memories. Step inside to find a sun-filled living room where a wide bay window frames the outdoors and hardwood floors add timeless charm. The open-concept layout flows seamlessly into a spacious dining area and a bright kitchen complete with stainless steel appliances, a gas stove, and sliding doors leading to a private backyard deck — a natural extension of your living space, perfect for coffee at sunrise or summer BBQs. The lower level is a cozy retreat all its own. Featuring a generous rec room with gas fireplace, an additional bedroom with above-grade windows, a 2-piece bath, and a large laundry area, this level offers plenty of flexible space for play, work, or relaxation. There’s also convenient interior access to the double garage. Step outside and discover a backyard sanctuary: fully fenced, shaded by mature trees, and centered around a spacious deck and private hot tub — a dreamy spot for stargazing or unwinding with friends. A shed adds storage, while thoughtful landscaping invites quiet moments year-round. Cherished by one family for over two decades, this home has been the backdrop for raising children, heartfelt gatherings, and backyard laughter. The neighbourhood is quiet, safe, and filled with friendly neighbours who genuinely care — a true community where people look out for one another. Located close to schools, parks, trails, and everyday amenities, this is more than a house — it’s a home filled with heart and ready for its next chapter. (id:59646)
4192 Cherry Heights Boulevard
Beamsville, Ontario
This beautiful and spacious 3 bedroom, 3 bathroom, Beamsville townhouse is beaming with natural lighting and spacious living with open concept main floor with hardwood flooring and 9 ft. ceilings. The modern kitchen offers generous sized island, stainless steel appliances and ample countertops for meal preparation and even space for the kids to do their homework. The second floor boards a large primary bedroom with large ensuite bathroom with spacious walk-in closets, two additional bedrooms and full bathroom. Includes attached garage with convenient access to the home from the garage. Convenient location with easy access to QEW, close to schools, shopping, walking trails and more (id:59646)
648 Wray Street
North Perth (Listowel), Ontario
A limited-time incentive is available for buyers who are able to close within 30 days, this opportunity won't last! Situated in the delightful town of Listowel, Ontario, the West Woods Estates Community showcases impeccably designed and stylish new Townhomes, meticulously constructed for optimal functionality. 3+1 Bedrooms 3.5 baths boasting over 2600 sqft of living space. Conveniently located near shopping centers, enticing restaurants, and essential grocery stores, this development is also in close proximity to an abundance of fantastic amenities. Seize this golden opportunity and don't let it pass you by! Discover the exceptional upgrades in this property: Curb Appeal: The property features an upgraded asphalt driveway with a walkway and front entrance steps. Landscaped Paradise: The lot is expertly graded and sodded for a stunning outdoor space. Garage Transformation: The garage is drywalled, insulated, and equipped with a garage door opener. Climate Control: Enjoy comfort with an included air conditioner and simplified HRV system. Elegant Exterior: Brick accents adorn all main floor elevations. Kitchen Luxury: Quartz countertops in the kitchen elevate its aesthetic and functionality. Interior Finishes: Engineered hardwood and ceramic tile flooring add elegance. Modern Bathrooms: Kohler "Wellworth" elongated toilets with slow-close seats. Illuminating Spaces: Pot lights brighten the great room, kitchen, shower/tub, and exterior. Spacious Design: 9' ceilings on the main floor create an open atmosphere. Don't miss this opportunity to own a brand-new townhome in Listowel. (id:59646)
7 Balmoral Avenue
London East (East C), Ontario
If you have been searching for charm & character, with a budget in mind, welcome to 7 Balmoral Ave, located in the Carling Heights neighbourhood, literally a stone's throw from Old North. This 2 plus 1 bedroom, 2 bathroom home is loaded with the charm & character indicative of an Old North home, and although the perfect size for first time buyers, still offering generous spacious principal rooms and loads of storage with over 1200 total finished square feet of living space. A main floor den is located just off the front entrance. It is currently the music room, but could also easily be an office or den. The main floor features a great floor plan offering an open concept feel with the living room, open to the dining area. Both rooms boast beautifully finished hardwood floors, large baseboard trim, and the beautiful bracket windows typical in homes with original, old-school character. The generously sized kitchen has been freshly painted, and a dishwasher was just recently installed (2022). Finishing off the main floor is a lovely, modern 2-piece powder room that was added in 2021. The upper level includes 2 bedrooms and a 4-piece bathroom. The primary bedroom is large enough for a king bed and also features a walk-in closet. The upstairs hardwood floor was uncovered and refinished in 2020. The lower level has a finished 3rd bedroom, perfect for a recreation room, family room or kids' play area if preferred, and has large windows so it is light-filled. Outside, you will find a fully fenced-in yard and patio area that abounds with mature landscaping and flowers. The garage space is currently being used for storage, but could be converted back to a drive-in garage by adding a garage door. Other updates include A/C (2024), privacy fence (2024). This move-in-ready home is perfect for a young family or professional with proximity to parks, schools, shopping, restaurants, coffee shops, bowling, public transportation and more! (id:59646)
42 Evergreen Avenue
London South (South E), Ontario
Charming Century Home in the Heart of the City! Step into this beautifully maintained 1920s gem, proudly owned by only three families over its lifetime. Full of character and stories, this home blends historic charm with thoughtful updates. The spacious primary bedroom features two walk-in closets and a sunroom retreat, the perfect spot to start your day. Upstairs, you'll find two cozy bedrooms, ideal for guests, kids, or a home office. Relax on the oversized covered front porch and soak in the sounds of live music from Harris Park or the crack of a baseball game just around the corner. Located steps from the Forks of the Thames, enjoy instant access to the city's best biking and walking trails head west to Byron or ride right into the core of downtown. The deep backyard is ready for entertaining or play, complete with a garage, shed, and exposed aggregate concrete pad, ideal for practicing your slap shot or setting up a firepit. Major updates include: Metal Roof (2021)Hot Water Heater (2023)Air Conditioner (2010)Furnace (2007)Freshly painted interior (2025)This is more than a house, its a place to write your next chapter. (id:59646)
70 Scott Street W
Strathroy-Caradoc (Sw), Ontario
Nestled in a mature neighbourhood, this charming 3-bedroom, 1-bath bungalow is full of potential and ready for your personal touch. From the welcoming front entrance, enjoy a clear view through to the kitchen and out to the backyard, creating a natural sense of flow that feels bright and airy. The kitchen, just beyond the family room, is spacious with generous cupboard and counter space and offers a lovely view of the backyard, perfect for keeping an eye on pets or kids while cooking. Adjacent to the kitchen, you'll find a full bathroom and convenient main floor laundry. Three well-proportioned bedrooms are thoughtfully arranged to complete the cozy and functional layout. The unfinished basement and crawl space provide extra storage options. Step outside to a spacious backyard featuring a wooden deck, stone patio, and a generous vegetable garden. The yard is beautifully manicured with easy-to-maintain flower beds and a mature grapevine that produces both green and Concord grapes. The single-car garage has an attached four-room dwelling featuring two separate entry and exit points. Each room has its own window, making it ideal for use as a workshop, hobby space, or potential in-law suite if permitted. Complete with a large covered front porch and an expansive driveway that could accommodate more than four vehicles, this home is perfect for hosting gatherings and offering ample space for both family and guests. Close to everything you need, including parks, schools, and amenities, this property is the perfect blend of comfort, location, and potential. (id:59646)
758693 2nd Line E
Mulmur, Ontario
Set on 29 private acres in picturesque Mulmur, this stunning custom-built two-story home offers a perfect blend of modern upgrades and timeless charm, with breathtaking views from every room. Tucked away at the end of a long treed driveway, this true retreat offers ultimate privacy and panoramic views, with personal hiking trails, apple trees, wetlands, and beautifully landscaped gardens that create a scenic, park-like setting. The heart of the home is the beautifully upgraded kitchen, featuring stainless steel appliances, a large island, and a cozy bay window seating area. The open-concept living and dining areas flow seamlessly, anchored by a striking stone wood-burning fireplace and surrounded by floor-to-ceiling windows, cathedral ceilings, skylights, and exterior automated blinds. A walkout to the expansive deck invites you to take in the natural surroundings. The main floor includes a wet bar, a study with built-in bookshelves, and a spacious bedroom with a four-piece bath ideal for guests or main floor living. Cedar-lined closets and hardwood floors throughout add warmth and character. Upstairs, you'll find two additional bedrooms, a spa-style bathroom with sauna, a 3-piece bath, and a charming library or 4th bedroom with custom built-ins and walk-in closet. The walkout basement features high ceilings, a wine cellar, cold pantry, and potential for future expansion such as in-law suite, studio, or rec room. Modern upgrades include a new furnace, electrical panel, fresh paint, partial finished basement with subflooring, mainly insulated with stud walls and ready for finishing touches. A detached 4-car garage provides ample storage for your vehichles, toys or a workshop. Located just minutes from Creemore, ski resorts, golf courses, and hiking, this unique property offers tranquility and accessibility perfect for full-time living or a weekend escape. This is truly one to add to your MUST SEE to appreciate all it has to offer. (id:59646)
21 Diana Avenue Unit# 61
Brantford, Ontario
Welcome to 21 Diana Avenue, Unit 61; a beautifully updated 3-bedroom, 2.5-bathroom townhome in a private and quiet location, backing onto serene green space. Thoughtfully upgraded, this home features a fully renovated kitchen with ample counterspace and cabinets for storage, stylish, new flooring throughout, a stunning TV feature wall, and a fresh coat of paint, creating a modern and inviting atmosphere. The main level offers an open and functional layout, with a powder room conveniently located off the entrance. Upstairs, the spacious primary bedroom boasts a walk-in closet and a 3-piece ensuite, complete with a fully tiled shower. Two additional bedrooms share a 4-piece main bath, perfect for family or guests. Step outside to a fully fenced backyard with a large deck, offering the perfect space for relaxation and outdoor gatherings. The attached single-car garage provides added parking convenience and storage. Located in a sought-after community, this home combines comfort, style, and tranquility—don’t miss your chance to make it yours! (id:59646)
364 Robinson Road
Brantford, Ontario
Welcome to 364 Robinson Road, a one-of-a-kind retreat nestled on over 3 acres in Brant County, designed by award-winning architect John Hix. Every inch of this extraordinary property celebrates harmony with nature, energy efficiency, and timeless design. Crafted for both comfort and sustainability, this multi-tiered home features a passive solar design, a two-storey solarium that naturally heats the space, and extra-thick concrete walls with 3” SM insulation extending to the footings. A cistern water system supports eco-conscious living, while spray foam insulation, and cross-ventilation architecture deliver year-round comfort and savings. Inside, you’ll find over 4,000 sq. ft. of beautifully finished living space including a fully wheelchair-accessible in-law suite with a private wraparound deck. The main home boasts a soaring open-concept kitchen with red oak hardwood floors, Dupont countertops, and a seamless flow into the sun-drenched solarium. Upstairs, spa-inspired comfort awaits with picturesque views, a luxurious bathroom with a jacuzzi tub, and the convenience of upper-level laundry. The lower level adds two bedrooms, a full bath, garage access, and a cedar sauna. Outside, explore a wonderland of lifestyle features: a inground pool with change room, covered outdoor wood stove, 3 ponds with fountains, a creek, horseshoe pit with stadium seating, 1 km of private trails, fire pits, and award-winning gardens recognized on botanical tours. Additional highlights include a four-car garage, new electrical blinds, water drip system, metal roof (2012), and 2x 200-amp panels with tie points on the roof for solar panels. Whether you're relaxing on the massive wraparound deck or hiking your private forest trail, this is a home that must be experienced to be believed. Live in tune with nature—schedule your private tour today. (id:59646)
303 Cedar Drive
Turkey Point, Ontario
A Lifetime of Memories Awaits – Just Steps from the Beach! Step inside this charming open-concept retreat, perfectly situated on a spacious corner lot just a short walk from the shoreline. With almost 950 square feet of thoughtfully designed space, this home has been the heart of countless family gatherings, cozy evenings, and sun-soaked summer days. The airy layout invites natural light to dance through every room, creating the perfect backdrop for making new memories. Whether it’s morning coffee on the porch, beach days with the kids, or holiday dinners filled with laughter, this home is ready to be part of your family’s story. Don’t let this opportunity pass – come see for yourself! (id:59646)
17 Hardy Avenue
Tillsonburg, Ontario
Welcome to 17 Hardy Ave, a beautifully renovated 3-bedroom, 2-bathroom bungalow offering over 1500 sqft of modern living space. This home is situated in a great neighborhood and features an attached garage with a breezeway/mudroom for added convenience. The property boasts numerous upgrades, including replaced main floor windows and outer doors, as well as all new interior doors. You'll enjoy a fresh look with all-new stainless steel appliances and updated flooring throughout the home. The kitchen has been enhanced with a stylish countertop, and new pot lights and light fixtures have been installed for a contemporary feel. This fully renovated house (2025) is perfect for anyone looking for a move-in-ready space in a great neighbourhood. Don't miss out on this fantastic opportunity! (id:59646)
503 Concession 6 Townsend
Waterford, Ontario
Country Living with Modern Elegance - This custom-built, modern farmhouse, completed in 2021, sits on a picturesque 1.7-acre lot, offering the perfect blend of rural tranquility and contemporary design. Located just a couple of minutes from Waterford, this 2,210 sq ft home brings peaceful country living within easy reach of city conveniences, whilst offering a hobby farm, detached oversized garage and the space to make your dreams come true. Inside, the open-concept family and dining area features soaring 14-foot vaulted ceilings, exposed timber beams, and a cozy gas fireplace. The engineered hardwood floors flow throughout, leading into a chef’s kitchen designed for both function and style. A 10-foot quartz island takes center stage, custom shaker cabinetry, and stainless-steel appliances. French doors open from the family room to a huge screened porch — ideal for morning coffee, dining in the fresh air, or watching those spectacular sunsets. On one side of the central living area, the luxurious primary suite offers vaulted ceilings, a walk-in closet, and a spa-like 5-piece ensuite with a freestanding soaker tub, doorless walk-in shower, and modern finishes. To add, is a beautifully finished main-floor laundry room and a versatile fourth bedroom, perfect for a home office or business, and includes its own private entrance. On the other side are two good sized bedrooms, along with a 4-piece bathroom with a quartz vanity and custom tile. Outside, the barn, set within a fenced area, provides space for hobby farming or storage, while an oversized detached double garage (24x36) includes a workshop and a spacious second-floor loft area that could be easily transformed to an accessory suite. Whether you're looking for space to work, play, or grow, this property offers endless possibilities. (id:59646)
29 Carroll Lane
Brantford, Ontario
Elegant & Spacious Home in Empire South – West Brantford. Nestled on a quiet, family-friendly street in the sought-after Empire South neighborhood of West Brantford, this stunning 3+1 bedroom, 3.5 bath home offers a perfect blend of style, comfort, and convenience. Step inside to 9-foot ceilings on the main floor, creating an airy and welcoming atmosphere. This carpet-free home boasts sleek flooring throughout, complemented by beautiful California shutters. The open-concept living and dining area is centred around a double-sided gas fireplace, perfect for cozy evenings. The modern kitchen is a chef’s dream, featuring a gas stove, stainless steel appliances, a breakfast bar, and a walkout to the patio—ideal for entertaining in the fully fenced backyard. An elegant oak and wrought iron staircase leads to a spacious family room with 14-foot ceilings on the second level, complete with double French doors opening to a large balcony, perfect for morning coffee or relaxing at sunset. A few steps up, the bedroom level offers a luxurious primary suite with a spa-like ensuite, featuring an oversized soaker tub, a separate glass shower stall, and a walk-in closet. The extra closet in the hall is equipped with laundry hook-ups, while the laundry is currently located in the basement. Two additional bedrooms and a full bath complete the upper level. The finished lower level provides extra living space, including a bonus bedroom, a full bathroom, and a spacious rec room, perfect for a home theater, play area, or home gym. Additional highlights include a double garage with inside entry, and proximity to shopping, parks, and top-rated schools. This exceptional home offers modern living in a prime location—don’t miss out on this opportunity! (id:59646)
18 Sprucehill Drive
Brantford, Ontario
Welcome home to 18 Sprucehill Dr., Brantford. Nestled in the sought after Brier Park community of Brantford, with great public and Catholic elementary and secondary school options, minutes to the 403 and shopping centres including Costco. This deceptively large backsplit boasts a full in-law suite with 3 new egress windows (2021) that has a separate entrance from garage. The oversized double car garage has 16ft ceilings and room for 2 hoists! There is also another entrance to the 3rd level, which could become a 3rd unit for the right family or rental dynamic. The home is perched up on a hill and is affectionately known as the castle to neighbours. Enjoy a large covered front porch on this mature family friendly street! The upper two levels are home to a bright open floor plan, 3 sizeable bedrooms and a large 5 pc bath. All windows in the home have been replaced (2020). The next level below has a full bath, separate entrance and another bedroom. And the lowest level which is partially above grade and very bright due to the large egress windows has a full kitchen, very large cold room, full bath, laundry and a legal bedroom. Out back find a large covered concrete patio and fully fenced yard! Other notable upgrades include the roof (2019), 2 bathrooms refreshed (2025), some new flooring (2021/22), kitchen island open to living room in the law suite and granite countertops (2022), potlights added (2022), all in law appliances 3 years old, the in law bedroom and walk in closet (2022), and furnace and AC (2020). Just move in and enjoy! (id:59646)
126 Silver Street
Paris, Ontario
Welcome to this spacious and well-maintained 2-storey home, ideally located close to the fairgrounds, schools, parks, downtown, and all amenities. The property features an extra-large driveway, spacious enough to fit a full transport truck with trailer or up to eight vehicles—perfect for hobbyists, contractors, or families with multiple cars. The fully fenced backyard provides both privacy and room to enjoy the outdoors, complemented by a storage shed and a detached single-car garage with hydro, currently set up as a workshop. Featuring a covered front porch perfect for relaxing evenings or morning coffee, this home offers exceptional curb appeal and functionality. Step inside to find a bright and inviting living room with laminate flooring, crown moulding and California knockdown ceilings, a versatile main floor bedroom, (currently being used as an office, or could be converted back to a main floor laundry room), and a 5-piece bathroom with double sinks. The dining room features beautiful, refinished hardwood floors, leading to a brand new kitchen with dark cabinetry, tile backsplash, laminate flooring and convenient sliding doors to a large deck—perfect for entertaining in your private backyard. Upstairs, you'll find three large bedrooms with brand new carpet and large windows that flood the rooms with natural light, along with a modern 3-piece bathroom featuring a tiled shower and flooring. With plenty of room to spread out, modern touches, and a great location, this home has everything you need to settle in with ease. Don’t miss your chance to make it yours! (id:59646)
5 Kings Lane
Scotland, Ontario
Not often does an updated home in the country come up that is affordable - this is your unicorn! 3 bedrooms, 2 bathrooms on a 3/4 acre lot. Updated chique quartz kitchen with center island, new gas range and stove, open concept to the main floor living room. Updated main bath with heated floors and a wet room featuring a soaker tub and separate shower plus a quartz cabinet. Finished rec room in the walkout basement to a covered patio, second bathroom located on the lower level. Detached garage with hydro and a covered carport for additional space. The large country property is great for outdoor fires and gatherings. New steel roof installed in 2021, new 200 amp hydro service installed 2019, new furnace in 2025. If you always wanted a country get away, this is your opportunity. (id:59646)
7504 Indian Line
Victoria Mills, Ontario
Welcome to your dream live/work property — an immaculately maintained custom-built home paired with a fully equipped commercial-grade shop, sitting on 3.81 private acres. This rare opportunity is perfect for business owners, tradespeople, or car enthusiasts looking to combine luxury living with serious functionality. Built in 2021, this 4-bedroom, 2.5-bathroom home features a bright open-concept layout with numerous high-end upgrades throughout. The main level and fully finished basement were updated in 2024 with luxury vinyl flooring and new baseboards. The spacious living area is anchored by a stunning gas fireplace with a real timber mantle, while the newly redesigned kitchen offers a large island, updated fixtures, and seamless flow for entertaining. Step outside your back door and enjoy a private 20’ x 30’ covered back patio with LED lighting and a ceiling fan overlooking the pond. The standout feature of this property is the massive 40’ x 60’ Kodiak steel shop, built in 2023 and designed for professional-grade use. With 18’ side walls, the shop offers ample clearance for multiple vehicle lifts or large equipment. Inside, a 20’ x 40’ Douglas fir timber mezzanine includes a large office and a 16’ bar — ideal for running a business from home. The shop is fully insulated and heated with a commercial-grade natural gas furnace, and also features a large gas stone fireplace, XL Poly garage doors (front and rear), rough-in for a bathroom, and a dedicated water line from the house for future sink/hose installations. This is a truly unique property that offers the best of rural luxury and business-ready infrastructure — all just minutes from town. Whether you’re expanding your trade, operating a home-based business, or simply want the ultimate shop setup, this one checks all the boxes. (id:59646)
3 Tarrison Street
Brantford, Ontario
Tastefully upgraded and well maintained inside and out, this three year old, LIV Homes built 4 bedroom, 2.5 bathroom home will take your breath away. With upgraded light fixtures and hardwood on the main floor, upgraded kitchen countertops and appliances, and tasteful accents in the bedrooms and living room, this modern home has all the benefits of a new build but with the warmth and decor touches of something more stylish. The spacious, unfinished basement offers endless possibilities; be it a legal in-law suite or extra living space for the growing family. Unlike many of our neighbours, the roof shingles and siding were fixed by the builder after the crazy storms last year. Seeing is believing, so book your showing today! (id:59646)
20 Charlotte Street
Paris, Ontario
Historic charm in the heart of Paris! Located just steps from the scenic downtown core, this character-filled home offers walkable access to restaurants, shops, the library, and green space directly across the street. Inside, you’re welcomed by hardwood floors and a beautiful staircase that adds to the home’s charm. The spacious living room features bay windows and a lovely mantle, and flows into a large dining room with a passthrough nook into the kitchen, great for entertaining. The kitchen offers granite countertops, stainless steel appliances, and plenty of storage. A 2-piece powder room and patio doors at the back lead to a shaded patio with a privacy fence and private parking. Upstairs, you’ll find a bright seating area with access to a walkout balcony. All three bedrooms are generous in size, with one offering ensuite access to a 4-piece bathroom. High ceilings, natural light, and second-floor laundry add convenience to this quiet, walkable location. (id:59646)
2186 Fiddlers Way Unit# 36
Oakville, Ontario
End Unit Townhome with Oversized Backyard in Prime Oakville Location! Welcome to 2186 Fiddlers Way, Unit 36 – a bright and spacious 3-bedroom, 2.5-bathroom end-unit townhome offering the perfect blend of comfort, functionality, and location. The open-concept layout features an inviting eat-in kitchen, with stainless steel appliances, plus a separate dining area ideal for hosting. Large windows throughout flood the space with natural light including the lovely bay window exclusive to end units. Upstairs, the primary suite boasts a walk-in closet and private ensuite. Step outside to an oversized, fully fenced backyard complete with exposed concrete patio for lounging and entertaining and a storage shed – a rare find in townhome living. Additional highlights include a single-car garage and a prime location in the catchment area to top rated schools, parks, amenities, and the renowned Oakville Trafalgar Memorial Hospital. Move-in ready and full of potential – this is one you won’t want to miss! (id:59646)
164 Nelson Street
Brantford, Ontario
Renovated 4-Bedroom Bungalow with Deep Lot Near Downtown & Laurier! Beautifully updated and move-in ready, this 4-bedroom open-concept brick bungalow sits on a deep lot just steps from Wilfrid Laurier University and the downtown core. Perfect as a first home or an investment property, this home features new windows and doors, modern pot lights, updated flooring and tile work, a stylish 3-piece bath with shower panel, fresh paint inside and out, and a fully renovated kitchen with quartz countertops, new cabinets, and stainless steel appliances. Convenient main-floor laundry with washer and dryer included. Upgrades include cellulose attic insulation, spray-foamed basement walls, PEX plumbing, double-brick exterior, copper wiring with updated breaker panel, 2014 furnace, and a 2012 roof. (id:59646)
127 Wilkes Street
Brantford, Ontario
This bright and beautifully updated 1.5 storey home offers a seamless open-concept layout that's both functional and stylish. The main floor flows effortlessly from the living area to the kitchen, featuring crisp white finishes, modern lighting, and stainless steel appliances. Large windows throughout the home fill the space with natural light, creating a warm and inviting atmosphere.The main floor includes one bedroom and a full bathroom perfect for guests or convenient single-level living. Upstairs, you'll find another spacious bedroom along with a versatile office space, ideal for working from home or creating a cozy retreat.The partial basement provides plenty of extra storage space, keeping the rest of the home organized and clutter-free with potential for future customization. Step outside to a generously sized backyard ideal for outdoor living with a detached garage and parking for four. Located in a quiet neighbourhood close to parks, trails, ravines, and public transit. Modern, bright, and move-in ready, this is the one you've been waiting for. (id:59646)
31 Osijek Crescent
Brantford, Ontario
Welcome to 31 Osijek Crescent, a well-maintained detached home offering comfort, functionality, and room to grow. With 2 bedrooms and 2 full bathrooms, this home is perfect for first-time buyers, downsizers, or savvy investors. Upstairs, you’ll find a bright and inviting layout featuring a spacious living room, dining room and kitchen, ideal for entertaining. The primary bedroom and guest bedroom are serviced by a stylish 4-piece bathroom. Downstairs, the partially finished basement includes a generous recreation room, a 3-piece bathroom, a wood burning fireplace and an additional bonus room that can easily be converted into a third bedroom or office.Step outside to enjoy the fully fenced backyard, complete with landscaping and a handy storage shed—perfect for summer gatherings or pets at play. The private driveway offers convenient off-street parking. Don’t miss your chance to own this gem in a desirable Brantford location close to parks, schools, and amenities. (id:59646)
435 Pleasant Ridge Road
Mount Pleasant, Ontario
Imagine a peaceful retreat. Your own private space, far removed from the city, yet close enough to everything you need. A family home situated on nearly an acre. Surrounded by nature’s finest. Greenery in every direction. Plenty of space and room to play. Room to grow. A place where imagination runs wild. A little wonderland. Something they’re not making any more of. This home has seen a lifetime of memories. Now it's waiting for the next chapter. The next family to breathe new life into it. Whether you restore or rebuild, the story is yours to write. There’s no shortage of opportunity here. All it takes is the right energy, vision, and time to bring it to life. This could be exactly what you’ve been looking for. 435 Pleasant Ridge Road is available now. For the first time in a generation. Explore it. Imagine it. Make it yours. Don't delay. Call your REALTOR® today. (id:59646)
85 High Acres Crescent
Kitchener, Ontario
Opportunity knocks at 85 High Acres Crescent in Forest Heights West! This bright and spacious 5-bedroom raised bungalow is a rare find—ideal for multi-generational living, first-time buyers, or investors seeking a move-in ready property with major updates already done. Set on a premium corner lot with no sidewalks to shovel, this home features a modern kitchen and bathrooms with granite countertops throughout (2023), new windows and sliding patio door (2023), and a fully finished basement upgraded in 2024—perfect for extra living space or rental potential. Enjoy the comfort of a new furnace (2024) and the convenience of a double-car garage with sleek remote-controlled doors (2024). Located in one of Kitchener’s most established, family-friendly neighbourhoods, close to schools, parks, shopping, and transit—this home offers the perfect blend of function, flexibility, and lifestyle. Property has been approved by the city for Duplex Conversion. (id:59646)
656 Woodlawn Road E Unit# B
Guelph, Ontario
Welcome to 656 Woodlawn Rd E Unit B, a newly built, end-unit townhome in a quiet Guelph neighbourhood, just steps from green space and nature trails. This 2-bedroom, 2-bath home features updated vinyl flooring throughout and California shutter style blinds on every window. The main floor offers a bright, open concept kitchen and dining area with stainless steel appliances and great natural light. Just off the kitchen, the cozy living room provides a more private space to relax, with a walkout to a private yard with a deck and easy access to Victoriaview trail. Downstairs, you’ll find two spacious bedrooms and a full 4 piece bath. Parking is located directly behind the unit with visitor parking close by. A great option for anyone looking for a low-maintenance home in a peaceful, nature-connected setting. (id:59646)
36 Wyatt Avenue
Toronto, Ontario
Welcome to 36 Wyatt Avenue, one of seven Exclusive Suites with its private Townhouse-style entrance at The Wyatt. Rare opportunity to own a beautifully designed 3-bedroom, 2-bathroom, 2 lockers, 2 parking spots condo that combines luxury living with unbeatable convenience. Soaring 10-foot ceilings and floor-to-ceiling windows flood the space with natural light, engineered hardwood floors throughout, a custom contemporary kitchen perfect for everyday living and entertaining, many builder upgrades include flat ceiling, marble bathrooms, and hardwood floors, a partially covered private 453 sq. ft. terrace with gas BBQ hookup — an entertainer’s dream (Total area: 1,536 sq. ft.). Building amenities include a rooftop garden and outdoor BBQ lounge, party room, study area, bouldering wall, free bike storage, and a pet wash station. This is an unbeatable location, steps to Cabbagetown, Distillery District, St. Lawrence Market, and Eaton Centre. Walk to Riverdale Farm, athletic fields, splashpads, and community centres, minutes to DVP Hwy, TTC, and downtown core. Enjoy the free Aquatic Centre, multiple playgrounds, and parks just around the corner. Don't miss your chance to own one of the most unique and spacious units in the area, offering luxury, location, and lifestyle — all in one. (id:59646)
244 Dundas Street W Unit# 2
Paris, Ontario
This exceptional former MODEL HOME showcases 3 bedrooms, 2.5 bathrooms, and a generous layout filled with PREMIUM UPGRADES throughout. The main level welcomes you with rich ENGINEERED HARDWOOD FLOORING, offering a seamless transition through the OPEN-CONCEPT living space. The CHEF-INSPIRED KITCHEN is sure to impress, featuring GRANITE COUNTERTOPS, OVERSIZED CUSTOM CABINETRY for ample storage, and TOP-OF-THE-LINE APPLIANCES. A MOVEABLE ISLAND with seating adds both versatility and charm, ideal for meal preparation or casual dining. Flowing directly from the kitchen, the BRIGHT AND AIRY LIVING ROOM is bathed in NATURAL LIGHT and centered around a cozy GAS FIREPLACE, perfect for relaxing or entertaining. Two SPACIOUS BEDROOMS on the main level provide comfortable accommodations for family or guests. CUSTOM BLINDS AND CURTAINS throughout the home add a touch of elegance and privacy, while the BUILT-IN ALARM SYSTEM ensures added peace of mind. Step outside through the sliding doors to enjoy a private back deck, complete with a MOTORIZED ELECTRIC AWNING—ideal for entertaining or simply unwinding in the shade. The fully finished lower level continues to impress, offering a third bedroom, a large RECREATION ROOM ideal for gatherings or family fun, a FULL BATHROOM, and AMPLE STORAGE SPACE. This level is thoughtfully crafted to balance COMFORT and FUNCTIONALITY. Additional features include a BUILT-IN SURROUND SOUND SYSTEM, an ATTACHED GARAGE, MAIN FLOOR LAUNDRY and PRIVATE DRIVEWAY PARKING. With meticulous attention to detail, LUXURIOUS FINISHES, and MODERN AMENITIES throughout, this home is MOVE-IN READY and perfectly suited for those who value both STYLE and PRACTICALITY. (id:59646)
24 Richardson Drive Sw Unit# 21
Port Dover, Ontario
Welcome to this beautifully updated 3-bedroom, 2-bathroom condo, where modern upgrades meet comfort and style. The fully renovated basement features new drywall, framing, lighting, electrical work, and a completely updated washroom, offering versatile space for living or storage. The second-level washroom has been completely remodeled with new fixtures, and the entire home boasts brand-new flooring, including fresh carpeting on both staircases. The kitchen is a chef’s dream with a new sink, faucet, butcher block countertop, fan, and upgraded flooring. All new handles, fresh paint throughout, and updated electrical plugs and switches add a modern touch. With brand-new windows throughout, new baseboards, and a newly built backyard deck, this condo is move-in ready and perfect for entertaining. Every inch of this home has been meticulously renovated, ensuring both style and function in every room. (id:59646)
128 Blueridge Avenue
Kitchener, Ontario
128 Blueridge Avenue, Kitchener – A Forest Hill Gem. Located on a quiet, tree-lined street in the sought-after Forest Hill neighbourhood, this spacious sidesplit sits on a mature lot with lush gardens, towering trees, and even has a wildflower-filled meadow in the backyard. The fully fenced yard includes two large decks, perfect for hosting - along with a shed and a driveway that fits five vehicles plus one in the garage. Step inside to a bright and airy living room featuring original hardwood flooring, a large bay window with bench seating, and a rare vintage doorbell with grandfather clock chimes from 1956. The dining area easily seats ten and flows into the sun-filled kitchen, which includes freshly painted cabinets, some open shelving, and a custom work area - all overlooking the tranquil backyard. Just off the kitchen/dining room, the enclosed three-season sunroom is ideal for morning coffee or evening tea. Three spacious bedrooms are located on the same upper level (all with hardwood floors and generous closets), with a fourth bedroom on the main level. There are three bathrooms in total - two fully renovated 4-piece baths (2021) with custom vanities and large walk-in showers, plus a main-floor powder room. The finished basement includes a large rec room (currently being used as a bedroom) with a stone wood-burning fireplace, built-in shelving, and full-size windows that bring in natural light. This level also features a workshop area and a laundry room (washer/dryer 2023). Bonus: there’s a plumbing rough-in for a future kitchen, and with a separate entrance, the space is ideal for an in-law suite or secondary unit potential. 128 Blueridge Avenue offers character, versatility and is just minutes from parks, schools, shopping, and Highway 401. Be sure to check out the feature sheet for the full list of upgrades! (id:59646)
169 Terrace Hill Street
Brantford, Ontario
BRAND NEW FURNACE!!! Welcome to 169 Terrace Hill Street, a charming bungalow nestled in the heart of Brantford's sought-after Terrace Hill neighborhood. This well-maintained home offers a perfect blend of comfort and convenience, making it an ideal choice for first-time homebuyers, downsizers, or investors seeking a prime location. The main floor features a spacious living room, two comfortable bedrooms, and a well appointed bathroom, providing a cozy and functional layout. The eat-in kitchen offers ample cabinetry and counter space, perfect for preparing meals and enjoying casual dining. Step outside to a private backyard, ideal for gardening, relaxation, or entertaining guests. Enjoy year-round comfort with central air conditioning and efficient forced air natural gas heating. Situated on a 38' x 104' lot, this home is conveniently located near schools, parks, shopping centers, and public transit, ensuring all amenities are within easy reach. Whether you're looking to start your homeownership journey or seeking a solid investment opportunity, 169 Terrace Hill Street offers exceptional value in a desirable location. Don't miss the chance to make this delightful bungalow your own. (id:59646)
385 Limeridge Road E
Hamilton, Ontario
Presenting a rare opportunity to reside in an exclusive, premier mountain location in Hamilton. This executive semi-detached home, meticulously constructed by the award-winning Spallacci Homes, exudes luxury and quality. Just steps away from Limeridge Mall, this small enclave offers unparalleled convenience and prestige. This stunning “Lotus” model is 1,450 sq. ft. three-bedroom home and features 9 ft. ceilings and an exquisite upgrade package valued at $8,500 showcasing top-tier craftsmanship and materials that Spallacci Homes is renowned for. Unit is at drywall stage and ready to show. Buyer picks own colors, cabinets etc. provided minimum 60 day closing. Don't miss your chance to secure this exceptional residence! (id:59646)

