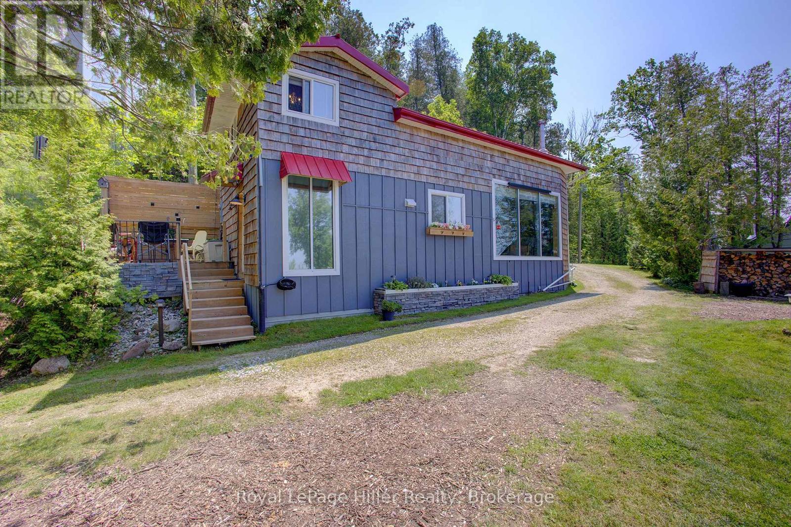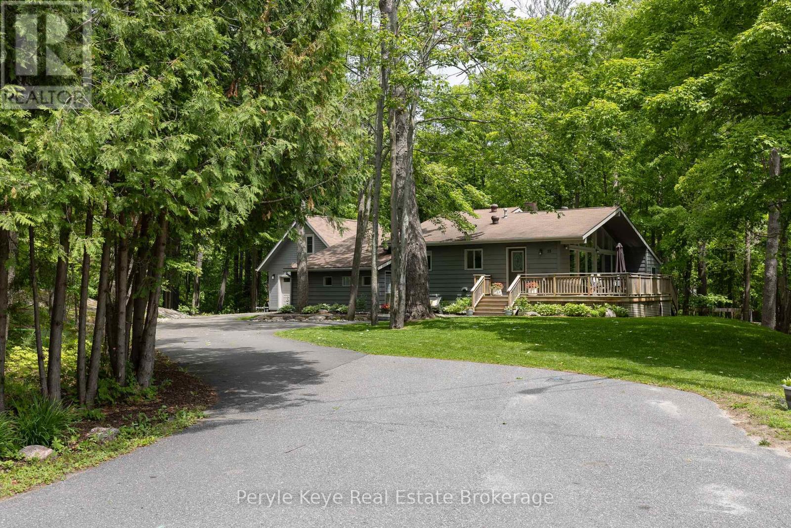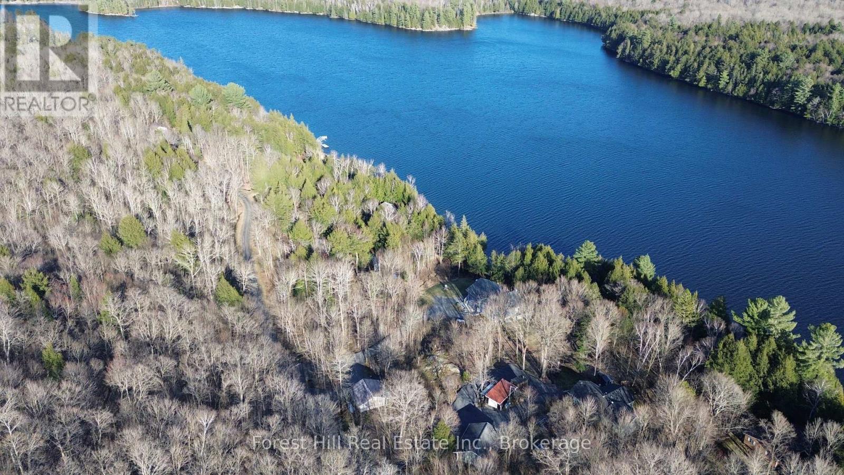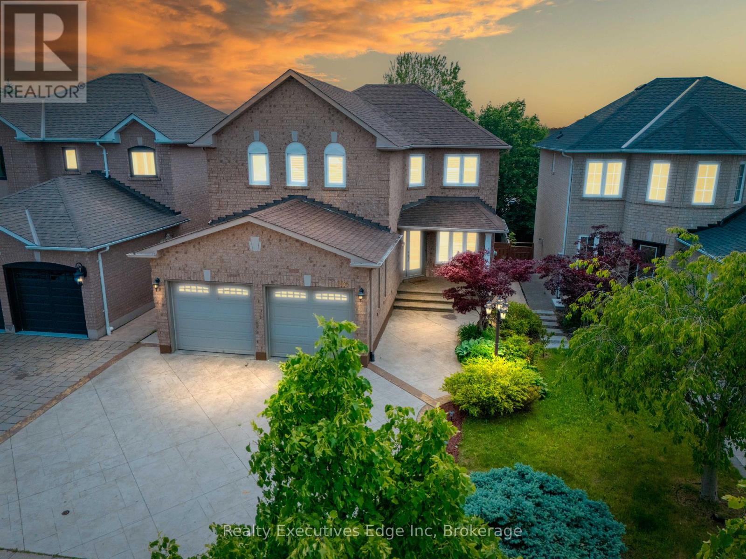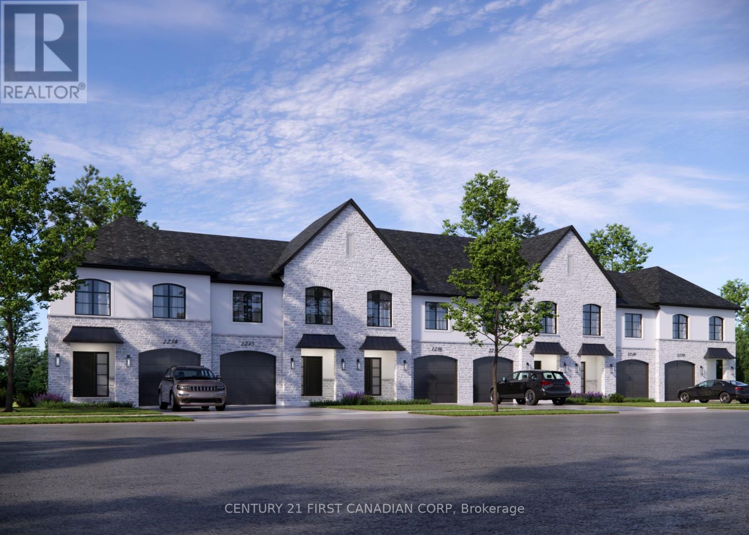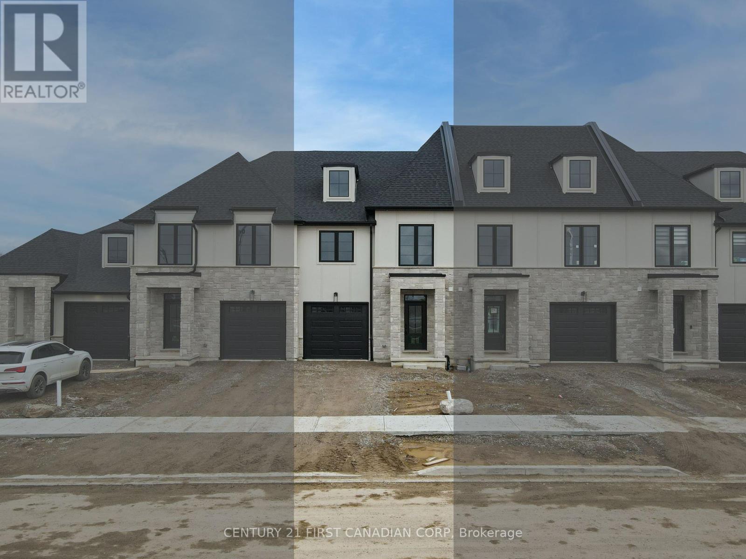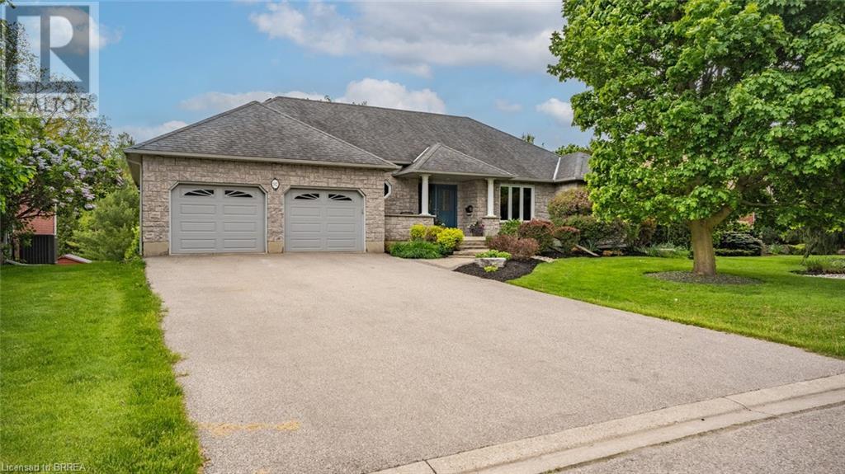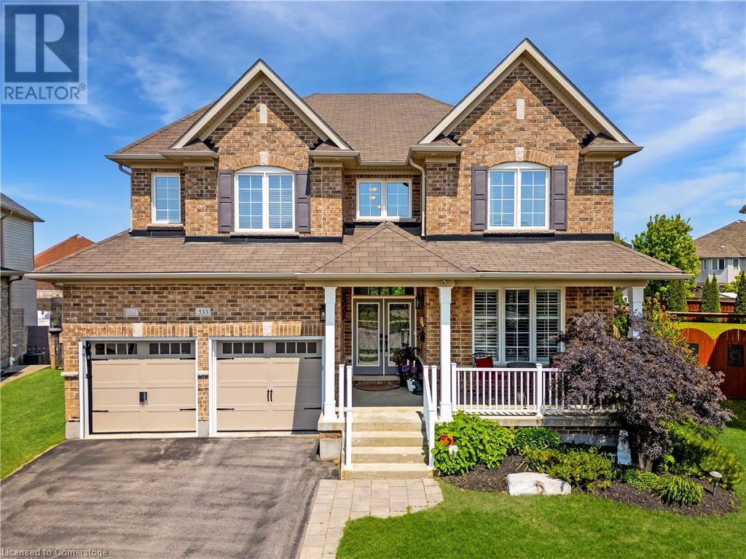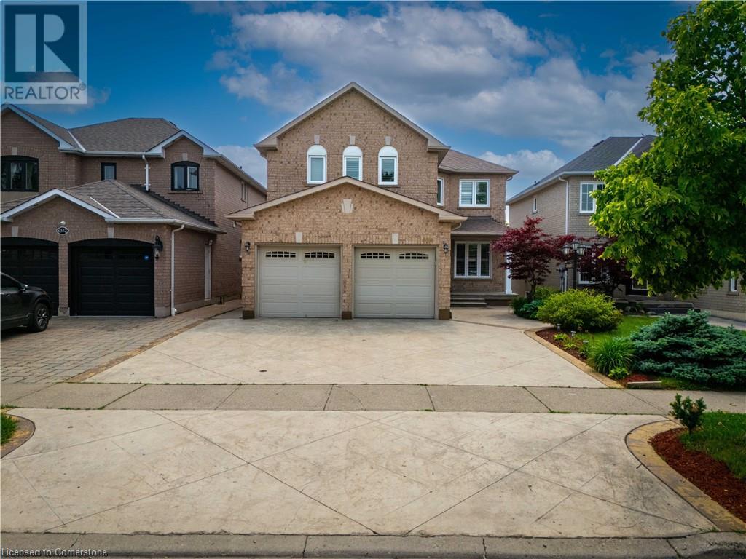84841 Shamrock Beach Road
Ashfield-Colborne-Wawanosh (Ashfield), Ontario
Discover the ultimate lakeside getaway with this exceptional cottage property offering over 80 feet of beachfront on the shores of Lake Huron. This property features two beautifully upgraded buildings. The main house has been completely renovated and boasts two bedrooms plus an additional loft area. It features 16-foot vaulted ceilings, a grand 12 x 8 picture window that perfectly frames the lake. A circular staircase leads to the loft, making it perfect for large family getaways or vacation hosting. The galley kitchen is a chefs dream with quartz countertops, soft-close cabinetry, high-end stainless steel appliances (range, fridge with water & ice), and a deluxe over-the-range microwave/vent combo. The open-concept living area is anchored by a glass-front Napoleaon wood stove/fireplace (WETT certified) and is complemented by modern electric baseboard heating. Additional conveniences include a stackable washer/dryer, owned HWT and water softener. The full 4-piece bathroom includes a relaxing tub, perfect after a day on the beach. The large bunkie is a standout feature, offering 2 more bedrooms, a cozy loft area, second washroom, and a handy kitchenette with running water and a full-size fridge. Independent systems include its own hot water heater, electrical heating, and electric fireplace, making it a comfortable, self-contained space for guests. Both buildings have upgraded window packages, showcasing breathtaking views of the Lake, letting in an abundance of natural light. Step outside onto newer decks for each building ideal for morning coffee. A third deck, above the beach with stairs leads down to the beach, perfect place to unwind with a glass of wine and soak in the million-dollar sunsets. Whether you are looking for a peaceful family retreat or an investment in a slice of paradise, this property offers comfort, style, and unbeatable views. Dont miss your chance to own this Lake Huron gem. Call your Realtor to schedule your private showing. ** This is a linked property.** (id:59646)
33 King Street
Bracebridge (Macaulay), Ontario
Every once in a while, a home like this one shows up! It's the kind of place Pinterest dreams about. Tucked at the end of a cul-de-sac and wrapped in forest, 33 King Street is set under a canopy of nature and landscaped to perfection! It backs onto green space and trails. You can walk to the waterfalls. Stroll downtown. Play pickleball. Enjoy the park.And still come home to serenity. Inside, it's light-filled and airy, with big picture windows that frame the outdoors views like art. The open-concept layout makes everyday living feel effortless from cozy family moments to impromptu dinner parties.The renovated kitchen is the heart of it all, with custom cabinetry, upgraded countertops, and a spacious island that's equal parts prep zone and breakfast bar. Just steps away, the living room glows with the warmth of a fireplace inviting you to slow down and stay a while. And then, a surprise: the sunken family room. Vaulted ceilings and just enough separation to feel like its own little world. And if you need it, this space easily becomes a 4th bedroom. All on one level, with 3 beds, 2 updated baths, and thoughtful details throughout. The primary suite is complete with a walk-in closet and ensuite privilege. The 2nd bath cleverly combines laundry and style, making everyday tasks feel easy. Outside, the setting feels like a woodland dream with a long deck inviting you to sit and enjoy the soundtrack of nature. Granite steps gently carve through the landscape and the backyard unfolds into usable lawn, a cozy fire pit corner, and the treed side yards gently wrap around the home blurring boundaries between where the landscaping ends and nature begins. The garage is heated & insulated with a finished loft above offering 218 sq ft for your gym, office or escape. Nat gas, mun services, high speed internet, paved driveway - all of the conveniences! This home is more than rare. It's a forever kind of home. A now-or-never kind of opportunity where your next chapter begins. (id:59646)
258 Victoria Lane
Parry Sound Remote Area (Arnstein), Ontario
Set on the tranquil shores of Hampel (Clear) Lake, this spacious 4-bedroom, 2-bathroom home offers an idyllic waterfront lifestyle year-round. Perfectly suited for both a permanent residence or seasonal getaway, this property is easily accessible by car, making it a convenient and versatile retreat. Surrounded by beautiful mature trees, the home provides stunning, views of the lake and the natural beauty of Crown Land directly across the water. The picturesque landscape is complemented by striking natural rock formations, creating a serene backdrop that enhances the property's charm. With plenty of room for family gatherings and entertaining, the home features a generous living space, while the expansive 30 x 24 garage and additional outbuildings provide ample storage for watercraft, ATVs, and outdoor gear.Included with the property are a 15' Thundercraft boat with a 50hp Mercury motor and trailer, as well as a 12' aluminum boat with a 4.5hp Evinrude motor, allowing you to hit the water right away. Outdoor enthusiasts will appreciate the proximity to OFSC snowmobile trails and the abundance of Crown Land nearby, ideal for hunting. Whether you're looking to escape year-round or enjoy the ultimate seasonal retreat, this home offers the perfect combination of comfort, convenience, and natural beauty. (id:59646)
6356 Newcombe Drive
Mississauga (East Credit), Ontario
Welcome to 6356 NEWCOMBE Drive, Mississauga. This property is Located just steps from Heartland Town Centre, featured with a Walkout Basement in-law suite and Income Potential, this well-maintained 4+2 bedroom, 4-bathroom home sits on a large 40x110 lot with a full brick exterior and ample parking, including a 2-car garage and 3-car driveway. The main floor features formal living and dining room, a cozy family room, and a kitchen upgraded with modern granite countertops and a gas range. Beautiful hardwood floors flow through the main and upper hallway, while the bedrooms and basement offer durable laminate flooring. Upstairs, the primary bedroom boasts a spacious 5-piece ensuite, alongside three great sized bedrooms and a second 4-piece full bath. Upgraded window frames, California shutters and granite countertops in the washrooms are adding features to this home. The walkout basement includes a fully finished 2-bedroom, 4-piece bath in-law suite with a separate entrance, kitchen with gas stove, and laundry hookups. This space is ideal for rental income or extended family. Enjoy outdoor living on the 26x16 deck, complemented by a handy 9x8 shed for storage. With ceramic tile in all wet areas and plenty of space throughout, this home is move-in ready and perfect for growing families. Don't miss this exceptional opportunity. Schedule your showing today! (id:59646)
6694 Hayward Drive
London South (South V), Ontario
The Belfort Bungalow has Grand Curb Appeal on each end of the Lambeth Manors Townblock. This 2 Bed, 2 Full Bath Executive Layout is Thoughtfully Finished Inside & Out, offering 1,281 SqFt of Main Floor Living, plus 1,000+ SqFt of Unfinished Basement Space. The Main Level features an Open Concept Kitchen, Dinette and Great Room complete with a 12 Vaulted Ceiling and 8 Sliding Patio Door with your Choice of Engineered Hardwood or Ceramic Tile Flooring throughout. Each Belfort Home is Located on a Large Corner Lot 45- or 63-Feet Wide. The Stone Masonry and Hardie Paneling Exterior combine Timeless Design with Performance Materials to offer Beauty & Peace of Mind. 12x12 Interlocking Paver Stone Driveway, Trees/Sod and 6 Wooden Privacy Fence around the Perimeter to be Installed by the Builder. This 4-Phase Development is in the Vibrant Lambeth Community close to Highways 401 & 402, Shopping Centres, Golf Courses, and Boler Mountain Ski Hill. Contact the Listing Agent for a Private Showing! (id:59646)
4273 Calhoun Way
London South (South V), Ontario
Now selling in Phase 2 of the sought-after Liberty Crossing community, this interior freehold townhome offers a rare blend of flexibility, comfort, and family-focused design. Scheduled for occupancy December 2025 or later, enjoy the art of customizing and designing your home to your bespoke style and design. The Interior Two-Storey Models are 1,768 SqFt with 3 Beds & 2.5 Baths, featuring 9' Ceilings on Main Floor and Oversized Windows. The Kitchen is Fitted with Slow-Close Cabinetry and Quartz Countertops + Engineered Hardwood and 12"x24" Ceramic Tile throughout Main Level. The Primary Suite Features a Large Walk-In Closet & Luxurious 4-Piece Ensuite complete with a Glass Enclosed Tile Shower & Dual Vanities. Set on a 112 deep lot with west-facing rear yard, enjoy sunset views and private outdoor space ideal for relaxing or entertaining. Nestled in a walkable, family-friendly neighbourhood surrounded by protected forests, trails, and parks, Liberty Crossing offers a balanced lifestyle with nature at your doorstep and urban convenience just minutes away. Enjoy quick access to Hwy 402, and proximity to Lambeth Village and Southdale/Wonderland shopping plaza for dining, errands, and services. Secure your future home in one of London's fastest-growing communities. Flexible closing timelines and deposit structures available - Contact the Listing Agent to Discuss Options! (id:59646)
6686 Hayward Drive
London South (South V), Ontario
FINAL TWO-STOREY CLOSING SPRING 2025! These Exceptionally Deep 118' Freehold Lots have Thoughtfully Planned Floor Plans and Upgraded Finishes Inside & Out. This Interior Two-Storey Lure Model features 1,745 SqFt with 3 Beds & 2.5 Baths, featuring 9' Ceilings on Main Floor and Oversized Windows throughout. The Upgraded Kitchen is Fitted with Upper Cabinetry to the Ceiling and Quartz Countertops. Engineered Hardwood and Ceramic Tile throughout Main Level. The Primary Suite Features a Large Walk-In Closet & 4-Piece Ensuite complete with Tiled Walls & Niches + Glass Doors, and a Extra Wide Dual-Sink Vanity. Breezeways from Garage to Yard provide Direct Access for Homeowners, meaning No Easements in the Rear Yard! The Backyard is Ideal for Relaxing with Family & Friends, featuring 45'+ from Patio Door to Rear Fence, Installed by Rockmount Homes! This Area is in the Lively & Expanding Community of Lambeth with Very Close Access to the 401/402 Highways, a Local Community Centre, Local Sports Parks, and Boler Ski Hill. Contact Listing Agent for a Private Showing Today! (39881425) (id:59646)
92 Race Street
Paris, Ontario
Stunning River front Bungalow in Paris ! Nestled on quiet dead end street on the Grand River . This elegant Home offers sweeping water and nature views from every window in one of most sought after Paris neighborhoods. The list of upgrades in extensive and impressive over the last few years to present day, 3+1 bedrooms, 3 baths , attached double car garage with entrance to main foyer, a stunning designer kitchen beautifully renovated 2023 white/grey cabinets with quartz countertops loads of cabinets and porcelain tile flooring, all new appliances included. Main floor bathrooms, all fixtures , porcelain tile flooring done 2025 , luxurious ensuite bath with walk in tiled shower and stand alone tub for total relaxation , main floor bedrooms w/new flooring ,front entry foyer tile flooring 2025. Garden doors from kitchen to expanded composite deck 2015, 17 x 21 ft for direct river / nature views , perfect for entertaining or relaxing , the property offers Tranquility just minutes to top amenities . Even more upgrades include -all windows , doors replaced 2016, double wide paved driveway redone 2017, landscaping and back yard moon lightscapes 2017. The full walkout lower level completely renovated 2020, new walls insulated , porcelain flooring, garden doors to patio & back yard , future pool area if you wish, gas fireplace with stone mantle and games room area, separate bedroom and 3 piece bath allows space for in law suite or additional luxury living , 2 storage/ utility rooms for all your extras, laundry room separate. , Gas furnace , a/c , air filter, roof shingles replaced 2012 . Here's a rare opportunity to own a home that combines luxury living with outdoor adventure , launch your canoe or raft from your own back yard -who needs a cottage ? seldom available in Paris , Grand River front location with upgraded features , lots of family space , privacy , for your enjoyment of the VIEW , adventures and peaceful living . Is this for you ? Dont delay ! (id:59646)
55 Melanie Drive Se
Aylmer, Ontario
Welcome to this charming bungalow thoughtfully updated with a fresh, modern appeal. Updates: Kitchen cabinets professionally installed with beautiful modern backsplash, rangehood, dishwasher and new kitchen window, heated /cooled Heat pump Forced Air system, new flooring and painted throughout the main floor. Features 3 + 1 bedrooms, 1+1 bathrooms perfect for a growing family or those in need of extra space. Gorgeous new flooring throughout the main floor enhances the home's contemporary feel and creates a seamless flow. Stay comfortable year-round with this 2024 heated /cooled Heat pump Forced Air system. Outside, enjoy a fully fenced-in backyard with a generous-sized deck, ideal for entertaining or relaxing. This single family home located in a friendly community in Aylmer ON is just a short walk or drive to your downtown amenities such as grocery stores, pharmacies, clothing stores, gas stations, restaurants, Canadian Tire, and more! Upon arrival you will find your own private driveway. This home is move-in ready. Whether you're looking to settle into a cozy updated home or need extra space for your family, this bungalow offers both comfort and style. Schedule a showing today! (id:59646)
533 Terrington Crescent
Kitchener, Ontario
With just under 4,300 square feet of finished space, a generous pie-shaped lot (0.31 acres), and a resort-style backyard complete with saltwater pool and second-floor covered patio, this executive retreat delivers elevated finishes inside and out! Check out our TOP 7 reasons why this house should be your home! #7: SHOW-STOPPING BACKYARD RETREAT The 0.31-acre pie-shaped backyard with in-ground saltwater pool sits at the center, surrounded by lush landscaping, a pool house & a second-floor entertainers' covered patio. #6: PRIME DOON SOUTH LOCATION Set on a quiet crescent in Topper Woods, this home is surrounded by executive properties & forested trails while being only minutes to Golf, Conestoga College, top-rated schools, Hwy 401 & everyday shopping. #5: CARPET-FREE MAIN FLOOR The main level features engineered hardwood & tile flooring, California shutters & high ceilings. A front sitting room welcomes you, while at the back of the home, a cozy living room with a gas fireplace and custom built-ins overlooks your backyard retreat. #4: MODERN EAT-IN KITCHEN The kitchen has beautifully finished with quartz countertops, tile backsplash, under-cabinet lighting, soft-close cabinetry, and KitchenAid stainless steel appliances, including an integrated microwave & wall oven. A direct walkout to your second-floor covered patio, complete with a composite deck and a natural gas BBQ, makes grilling and gathering a breeze. #3: SECOND-FLOOR OFFICE A dedicated second-floor office with custom built-ins provides a focused space tucked away from the main floor. #2: BRIGHT & SPACIOUS BEDROOMS The primary suite boasts French doors, a walk-in closet with built-in organization & a 5-piece ensuite.Two bedrooms share a 4-pc privilege ensuite, while the fourth bedroom has its own private 4-pc ensuite. #1: CARPET-FREE LOOKOUT BASEMENT The finished basement offers plenty of bonus space, including a large living area, a custom wine room, a fifth bedroom, and a three-piece bathroom with a shower. (id:59646)
6356 Newcombe Drive
Mississauga, Ontario
Welcome to 6356 NEWCOMBE Drive, Mississauga. This property is Located just steps from Heartland Town Centre, featured with a Walkout Basement in-law suite and Income Potential, this well-maintained 4+2 bedroom, 4-bathroom home sits on a large 40’x110’ lot with a full brick exterior and ample parking, including a 2-car garage and 3-car driveway. The main floor features formal living and dining room, a cozy family room, and a kitchen upgraded with modern granite countertops and a gas range. Beautiful hardwood floors flow through the main and upper hallway, while the bedrooms and basement offer durable laminate flooring. Upstairs, the primary bedroom boasts a spacious 5-piece ensuite, alongside three great sized bedrooms and a second 4-piece full bath. Upgraded window frames, California shutters and granite countertops in the washrooms are adding features to this home. The walkout basement includes a fully finished 2-bedroom, 4-piece bath in-law suite with a separate entrance, kitchen with gas stove, and laundry hookups. This space is ideal for rental income or extended family. Enjoy outdoor living on the 26’x16’ deck, complemented by a handy 9’x8’ shed for storage. With ceramic tile in all wet areas and plenty of space throughout, this home is move-in ready and perfect for growing families. Don’t miss this exceptional opportunity. Schedule your showing today! (id:59646)
39 Muskoka Drive
Guelph, Ontario
39 Muskoka Drive, Guelph – The One You’ve Been Waiting For! You know that feeling — when you step onto a street and just know families are raised here, memories are made here, and leaving would be the hardest part. That’s Muskoka Drive. And this is your chance. Tucked into one of Guelph’s most cherished family neighbourhoods. Inside, the home has been lovingly cared for and offers just enough room to make it your own. The kitchen has been updated where it counts, and the cozy basement features a gas fireplace in the rec room — perfect for movie nights or winter retreats — along with a bonus room, a workshop area, and generous storage. The fully fenced yard is ready for pets, play, or planting, and comes complete with garden shed. The driveway fits four vehicles — perfect for busy families or visitors — and while there’s no garage, there’s no shortage of space. Yes, it could use a few cosmetic touches, but the bones are strong, the layout works, and the neighbourhood? Unbeatable. Walk your kids to school. Meet friends at nearby parks. Catch the scent of backyard barbecues all summer long. But here’s the truth: homes like this don’t sit. Not here. Not now. Don’t just imagine the lifestyle — come claim it before someone else does. (id:59646)

