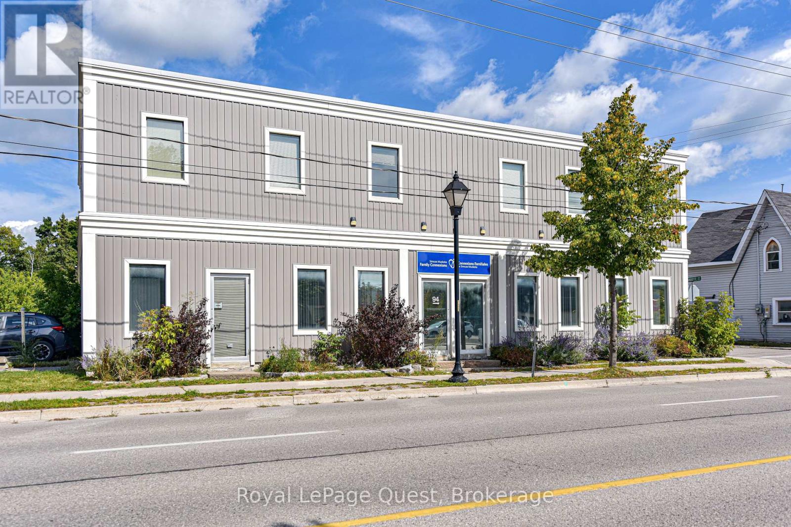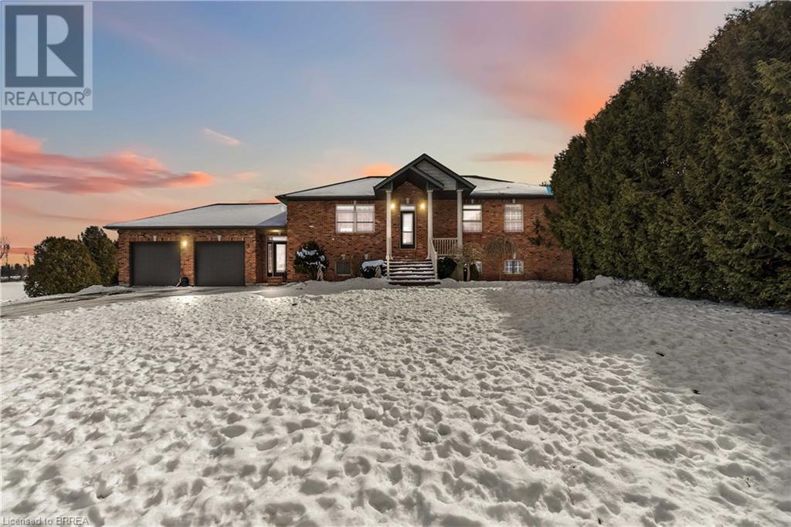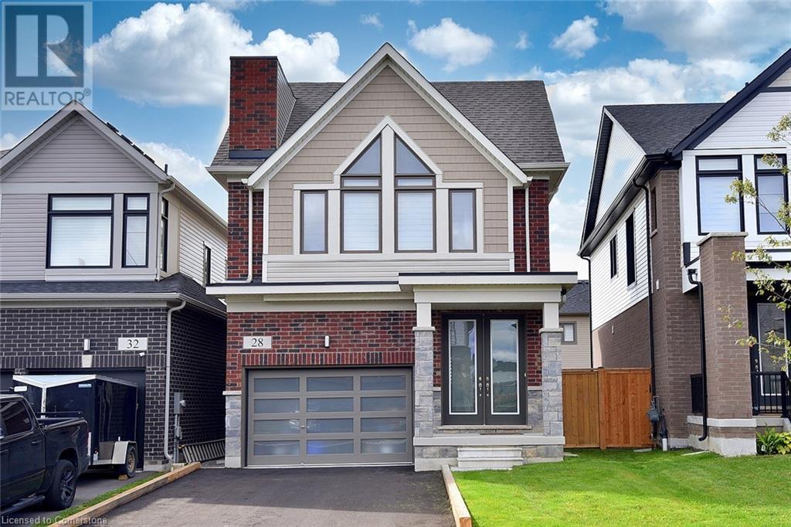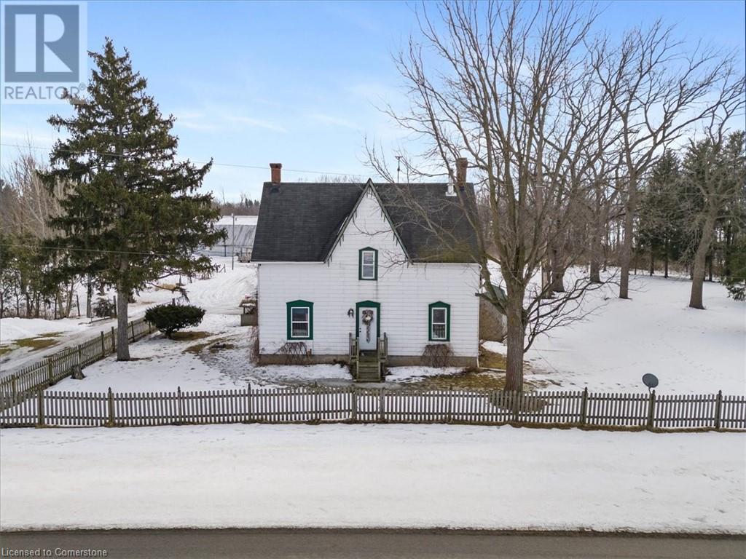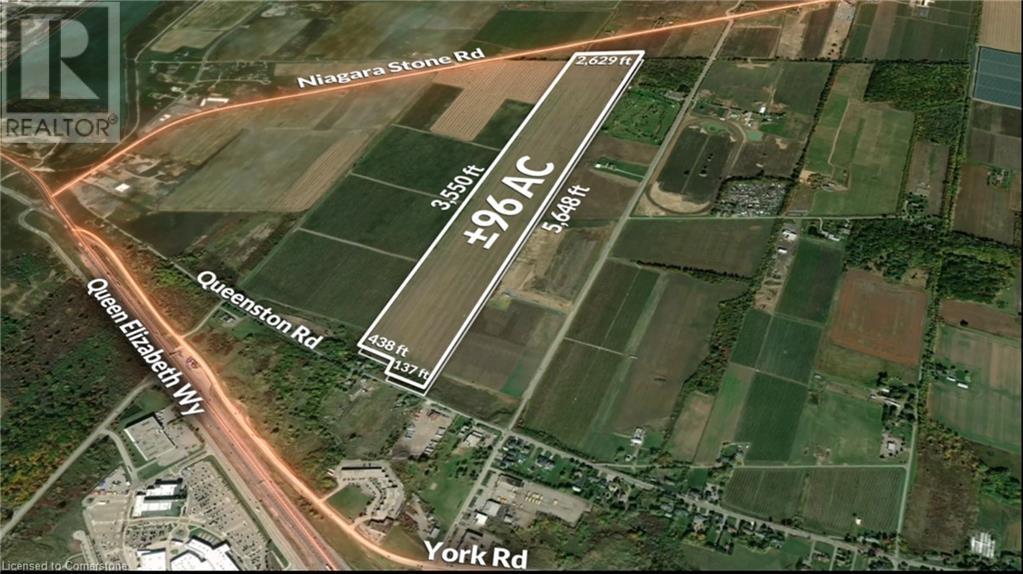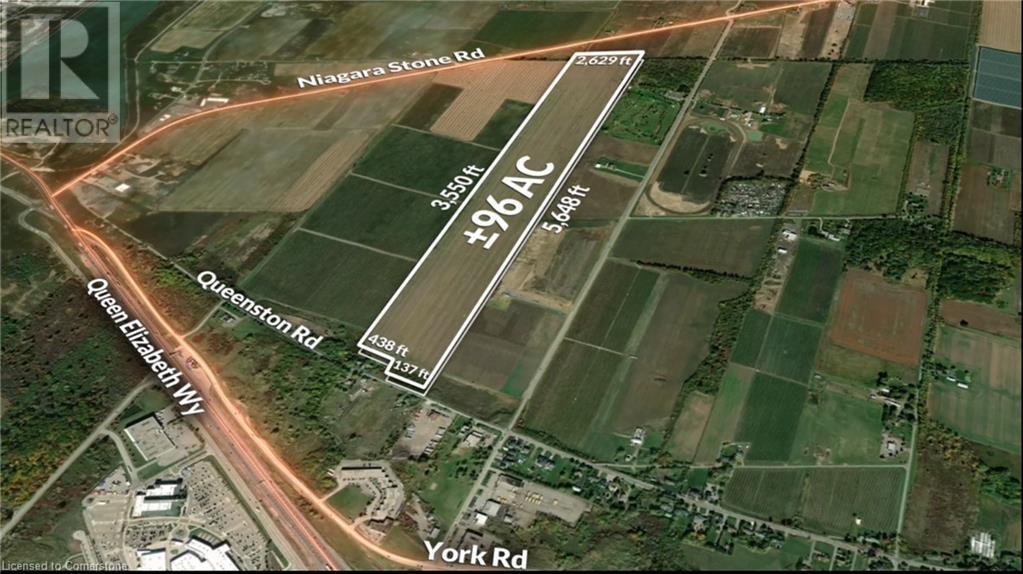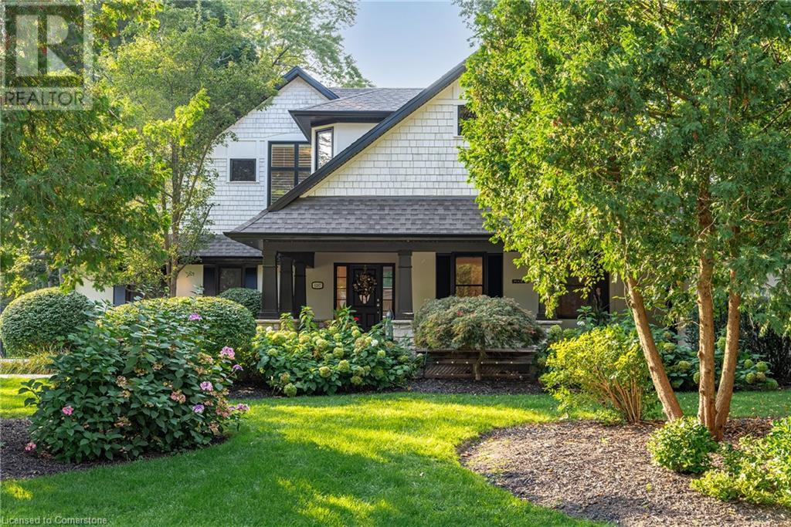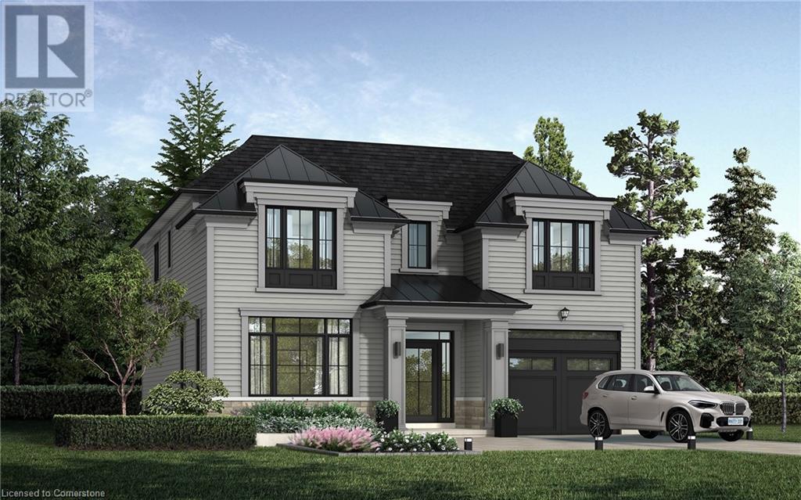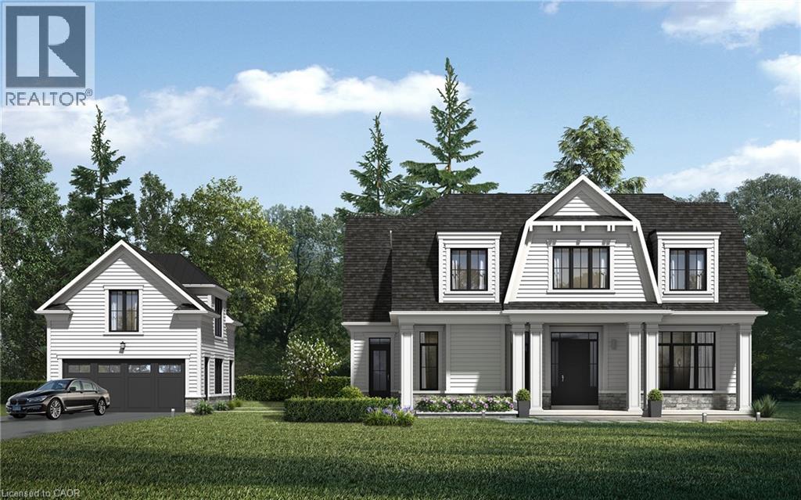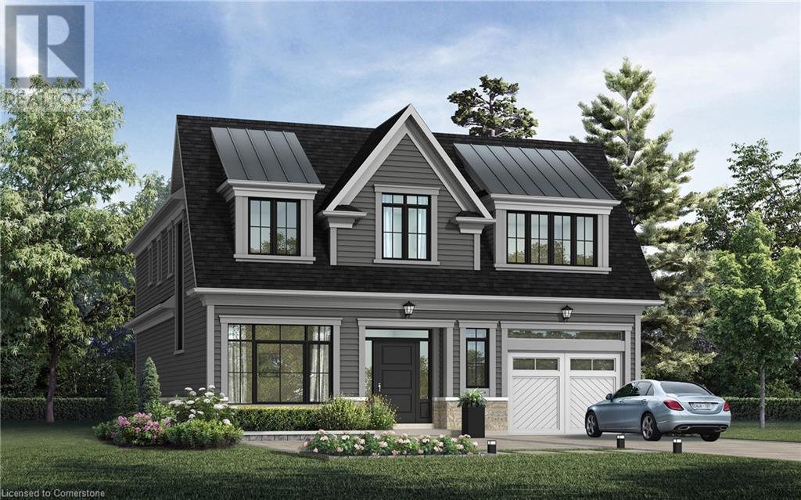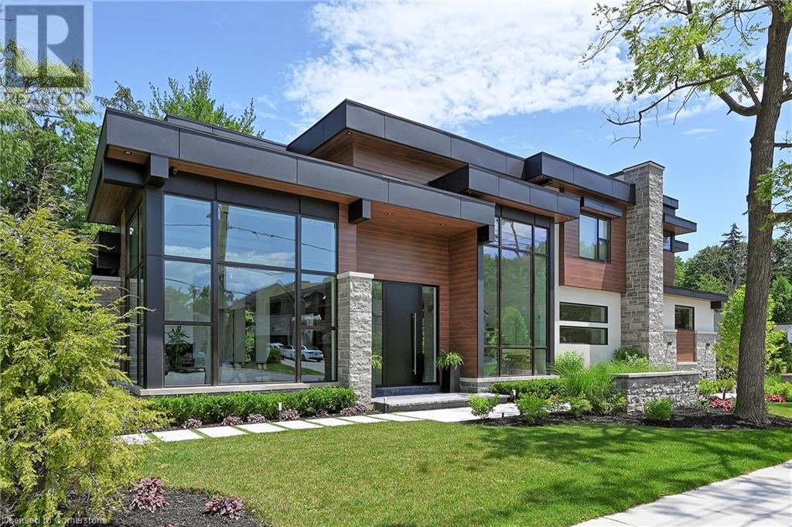94 Colborne Street W
Orillia, Ontario
PRIME LOCATION FOR SUCCESS: Situated just steps from Soldier's Memorial Hospital and within walking distance to Downtown, this corner lot offers unmatched visibility and accessibility. Your business will thrive in a location where healthcare, culture and commerce converge. VERSATILE AND FUNCTIONAL DESIGN: With 5,920 sq. ft. of space, this property features multiple offices, open workspaces, a boardroom and a kitchen/dining area.The layout is designed to accommodate a variety of business needs- from medical offices to professional services or even convert to mixed Residential and Commercial. MODERN MECHANICAL SYSTEMS: Enjoy peace of mind with newer HVAC units (Fall 2023) and a recently inspected sprinkler system, newer roof. The building is equipped with a wired alarm system and key card entry, ensuring security and efficiency.AMPLE PARKING AND ACCESSIBILITY: With 12 dedicated parking sapces and one accessible spot, plus multiple entry points and a ramp on the main floor, this property is designed to be easily accessible for clients and employees. ZONING FLEXIBILITY: Zoned as HEALTH CARE TWO (HR2), this property allows for a wide range of uses, including medical facilities, personal services and even multi-unit dwellings. The proximity to the hospital and downtown core makes 94 Colborne ideal for both immediate use and long-term investment. (id:59646)
1640 10th Concession Road
Langton, Ontario
Peaceful & Private Country Living Retreat. You will find this home is a must see! Some of the numerous features are: it’s 1.99 acre lot, 5 bedrooms (3up+2down) , 3 Full Baths including Primary Ensuite, a large, bright open concept main living area (newer luxury vinyl floors over maple hardwood) which extends out onto your raised deck, natural gas BBQ hook up, while overlooking your professionally landscaped, gated, in-ground heated pool area featuring Gas Heated 30.8'x16' Pool (New Liner, Safety Cover, Gas Heater & Pump - 2024). The lower level of this home features a recreation room with its very own large built in bar. An abundance of space not only inside the home - but outside as well! This property includes a double attached garage AND a double detached garage/workshop. Book your own private showing today! Peace, tranquility and country air is waiting for you! 50 year shingles installed (2014) includes transferrable warranty. Invisible Fence & 3 collars included for dog owners. (id:59646)
28 Fairey Crescent
Mount Hope, Ontario
PRICED TO SELL! Discover this lovely 3-bedroom home located in the highly sought-after neighborhood of Mt. Hope. Conveniently situated near Hamilton Airport, this two-year-old residence is perfect for families seeking comfort and convenience. The open-concept main floor is bright and inviting, featuring a cozy gas fireplace and a spacious kitchen adorned with sparkling granite countertops. Upstairs, you'll find three bedrooms, including a master suite with a luxurious ensuite bathroom complete with a walk-in shower. The second floor also includes a practical laundry room for added convenience. Custom window coverings and angled bedroom windows add unique charm and appeal. The unspoiled lower level offers endless possibilities for your finishing touches. A double driveway provides extra space for parking. Don’t miss your chance to make this beautiful house your home! (id:59646)
5914 Canborough Road
Wellandport, Ontario
Welcome to 5914 Canborough Road, your own rural retreat just outside the town of Wellandport! This stunning property is almost 8.5-acres with just under 500’ of frontage on the Welland River. Enjoy riverside activities or simply unwind while taking in the breathtaking waterfront views. The land is beautifully maintained with a balanced mix of trees and open spaces, offering the privacy of rural living, but enough cleared area for walking trails or a hobby farm. The charming century home, built before 1900, features 4 spacious bedrooms, an updated second floor 4-piece bathroom (2023), 3-piece main floor bathroom (2020), a timeless country kitchen, and a cozy family room. Step out onto the covered back deck with direct access to an above-ground pool, and take in the peaceful surroundings. The property is further elevated by a large two-storey 120’ x 40’ barn (1975) offering endless possibilities for farming, hobbies, or storage. Located just 15 minutes from Dunnville and Smithville, it offers the perfect balance of rural living and convenience. Don’t miss the opportunity to own this unique property—book your showing today! (id:59646)
V/l Pt Lt 3 Con 7 Grantham Road
Niagara-On-The-Lake, Ontario
Introducing an exceptional commercial land and agricultural farm opportunity in the heart of the world-renowned Niagara Region. This 96-acre property, situated on Queenston Road in picturesque Niagara-on-the-Lake, is a prime investment for commercial land development and farm agricultural buyers. Strategically located between Airport Road and Niagara Stone Road, this expansive plot of land benefits from a high traffic area, making it an ideal location for daily commuters and visitors travelling to downtown Niagara-on-the-Lake. Surrounded by lush greenery and a stunning landscape, this land is perfect for grape growing and agricultural farms. Offering 96 acres of land, this property features clay soil, which is ideal for growing grapes and other agricultural items. With 80% of the land under-drained approximately every 10 feet, this parcel is primed for efficient agricultural use. Don't miss out on the chance to own a piece of the famed Niagara Region, perfect for developing a thriving agricultural business or other commercial endeavors. (id:59646)
V/l Pt Lt 3 Con 7 Grantham Road
Niagara-On-The-Lake, Ontario
Introducing an exceptional commercial land and agricultural farm opportunity in the heart of the world-renowned Niagara Region. This 96-acre property, situated on Queenston Road in picturesque Niagara-on-the-Lake, is a prime investment for commercial land development and farm agricultural buyers. Strategically located between Airport Road and Niagara Stone Road, this expansive plot of land benefits from a high traffic area, making it an ideal location for daily commuters and visitors travelling to downtown Niagara-on-the-Lake. Surrounded by lush greenery and a stunning landscape, this land is perfect for grape growing and agricultural farms. Offering 96 acres of land, this property features clay soil, which is ideal for growing grapes and other agricultural items. With 80% of the land under-drained approximately every 10 feet, this parcel is primed for efficient agricultural use. Don't miss out on the chance to own a piece of the famed Niagara Region, perfect for developing a thriving agricultural business or other commercial endeavors. (id:59646)
1247 Cumnock Crescent
Oakville, Ontario
Extensively renovated family home sitting on an over half acre lot in the heart of Morrison. With a generous amount of living space including 4,411 square feet above grade, 5 bedrooms upstairs and four and half bathrooms – a perfect home for a large or multi generational family. The interior of this home has been recently updated including a new kitchen with servery and large pantry as well as fresh paint throughout. Large windows and vaulted ceilings fill the rooms with natural light. A convenient main floor laundry/mud room is also found on this level. The hardwood floors on the main level were recently refinished and new engineered hardwood floors and fresh broadloom installed throughout the second level. The backyard of this home is very special. Step outside from one of the many French doors throughout the main floor to find a saltwater pool, expansive covered terrace, patio, and extensive grass, perfect for those who love to entertain. The entire property is surrounded by large mature trees, creating the ultimate private retreat. The homes exterior has been recently updated with a full exterior painting (including windows and door frames) as well as new soffits and gutters. Walking distance to the area’s best public and private schools, and just a short drive to all major highways, GO station and downtown Oakville. (id:59646)
350 Macdonald Road
Oakville, Ontario
Nestled in an immensely desired mature pocket of Old Oakville, this exclusive Fernbrook development, aptly named Lifestyles at South East Oakville, offers the ease, convenience and allure of new while honouring the tradition of a well-established neighbourhood. A selection of distinct detached single family models, each magnificently crafted with varying elevations, with spacious layouts, heightened ceilings and thoughtful distinctions between entertaining and principal gathering spaces. A true exhibit of flawless design and impeccable taste. “The Chisholm”; detached home with 47-foot frontage, between 2,778-2,842 sf finished space w/an additional 1000+sf (approx)in the lower level & 4beds & 3.5 baths. Mudroom, den/office, formal dining & expansive great room. Quality finishes are evident; with 11’ ceilings on the main, 9’ on the upper & lower levels and large glazing throughout, including 12-foot glass sliders to the rear terrace from great room. Quality millwork w/solid poplar interior doors/trim, plaster crown moulding, oak flooring & porcelain tiling. Customize stone for kitchen & baths, gas fireplace, central vacuum, recessed LED pot lights & smart home wiring. Downsview kitchen w/walk-in pantry, top appliances, dedicated breakfast w/sliders & overlooking great room. Primary retreat impresses w/dressing room + double closet & hotel-worthy bath. Bedroom 2 & 3 have ensuite privileges & 4th bedroom enjoys a lavish ensuite. Convenient upper level laundry. No detail or comfort will be overlooked, w/high efficiency HVAC, low flow Toto lavatories, high R-value insulation, including fully drywalled, primed & gas proofed garage interiors. Refined interior with clever layout and expansive rear yard offering a sophisticated escape for relaxation or entertainment. Perfectly positioned within a canopy of century old trees, a stone’s throw to the state-of-the-art Oakville Trafalgar Community Centre and a short walk to Oakville’s downtown core, harbour and lakeside parks. (id:59646)
Lot 19 Allan Street
Oakville, Ontario
Nestled in an immensely desired mature pocket of Old Oakville, this exclusive Fernbrook development, aptly named Lifestyles at South East Oakville, offers the ease, convenience + allure of new while honouring the tradition of a well-established neighbourhood. A selection of distinct detached single family models, each magnificently crafted w/varying elevations + thoughtful distinctions between entertaining and principal gathering spaces. A true exhibit of flawless design and impeccable taste. “The King” w/50-foot frontage, elevation choices w/3,320-3,419 sqft of finished space, including approx. 400 sqft in the coach house + additional approx. 1,200+ sq ft in LL. 4 beds & 3.5 baths + coach. Mudroom, den/office, formal dining & expansive great room. Quality finishes are evident; with 11’ ceilings on the main, 9’ on the upper & lower levels and large glazing throughout.Quality millwork w/solid poplar interior doors/trim, plaster crown moulding, oak flooring & porcelain tiling. Customize stone for kitchen & baths, gas fireplace, central vacuum, recessed LED pot lights & smart home wiring. Downsview kitchen w/pantry wall, top appliances, dedicated breakfast.Primary retreat impresses w/oversized dressing room & hotel-worthy bath. Bed 2 enjoys a lavish ensuite & bedroom 3 & 4 share a bath. Convenient main floor laundry. No detail/comfort overlooked, w/high efficiency HVAC, low flow Toto lavatories, high R-value insulation, including fully drywalled, primed & gas proofed garage interiors. Refined interior with clever layout+expansive rear yard offering a sophisticated escape for relaxation or entertainment. Perfectly positioned within a canopy of century old trees, a stone’s throw to the state-of-the-art Oakville Trafalgar Community Centre and a short walk to Oakville’s downtown core, harbour and lakeside parks. (id:59646)
346 Macdonald Road
Oakville, Ontario
Nestled in an immensely desired mature pocket of Old Oakville, this exclusive Fernbrook development, aptly named Lifestyles at South East Oakville, offers the ease, convenience and allure of new while honouring the tradition of a well-established neighbourhood. A selection of distinct detached single family models, each magnificently crafted with varying elevations, with spacious layouts, heightened ceilings and thoughtful distinctions between entertaining and principal gathering spaces. A true exhibit of flawless design and impeccable taste. The Chatsworth; detached home with 47-foot frontage, between 3,188-3,204sf finished space w/an additional 1,000+sf (approx)in the lower level & 4beds & 3.5 baths. Utility wing from garage, chef’s kitchen w/w/in pantry+ generous breakfast, expansive great room overlooking LL walk-up. Quality finishes are evident; with 11' ceilings on the main, 9' on the upper & lower levels and large glazing throughout, including 12-foot glass sliders to the rear terrace from great room. Quality millwork w/solid poplar interior doors/trim, plaster crown moulding, oak flooring & porcelain tiling. Customize stone for kitchen & baths, gas fireplace, central vacuum, recessed LED pot lights & smart home wiring. Downsview kitchen w/walk-in pantry, top appliances, dedicated breakfast + expansive glazing. Primary retreat impresses w/2 walk-ins + hotel-worthy bath. Bedroom 2 & 3 share ensuite & 4th bedroom enjoys a lavish ensuite. Convenient upper level laundry. No detail or comfort will be overlooked, w/high efficiency HVAC, low flow Toto lavatories, high R-value insulation, including fully drywalled, primed & gas proofed garage interiors. Refined interior with clever layout and expansive rear yard offering a sophisticated escape for relaxation or entertainment. Perfectly positioned within a canopy of century old trees, a stone's throw to the state-of-the-art Community Centre and a short walk to Oakville's downtown core, harbour and lakeside parks. (id:59646)
4 Lockman Drive
Ancaster, Ontario
A place for new beginnings in the beautiful Meadowlands. Located in the heart of Ancaster, this immaculate 2 storey custom built home is situated on an corner lot and features a resort-style backyard with an in-ground salt water pool with waterfall, a massive concrete patio for entertaining, and your own personal theatre room. With upgrades galore, this one of a kind home boasts 4 large bedrooms, 5 bathrooms, upgraded chefs custom kitchen in the main house. This home even has a full 1 bedroom 1 bathroom rental apartment with its own entry, great for rental income or perfect for an in-law suite. This great location is within walking distance to shops, restaurants and a close drive to all major highways. This stunning estate can be yours! (id:59646)
421 Chartwell Road
Oakville, Ontario
With a stunning backyard, 5,196 sq ft of above ground living, and quality construction built by Gatestone Homes, this home is truly the total package. Stone, wood, and striking Anderson windows have been eloquently incorporated on the exterior of the home, lending to the superb curb appeal. The thoughtful design fuses modern style with timeless elegance. The foyer of the home feels as though you are entering a luxury hotel, with a stunning floating staircase and a custom hanging light feature that is a piece of art in itself! The soaring two-storey foyer is flooded with natural light from oversized windows, creating a bright and welcoming space. A custom wooden piece subtly divides the foyer from the traditional dining room that is complete with a temperature-controlled wine room and glass doors that invite you to enjoy the expansive rear deck. The heart of the home is the open concept kitchen-family-dining space that is surrounded by windows and grounded by a beautiful gas fireplace. With an oversized island there is no shortage of space for you and your guests. Adjacent to the kitchen is a conveniently located powder room as well as a laundry/mudroom that can be concealed by a pocket door. The primary suite is a true oasis. With double door entry, a gas fireplace, and five-piece ensuite, no detail was overlooked. The three additional bedrooms all have ensuite access and walk-in closets. Completing this level is a laundry room and study area with built-in desk space. The 2,712 sq ft lower-level walk-up will not disappoint. The large recreation space features a built-in projector, billiards space, and wet bar. A home gym and two additional bedrooms as well as playroom/second home office finish off this space. Lush mature trees combined with meticulous landscaping will lure you to the rear yard. With approx. 1800 sq ft of outside living space, a gunite pool, and cabana, this backyard checks all the boxes! Enjoy the beautiful summer weather in this retreat-like home! (id:59646)

