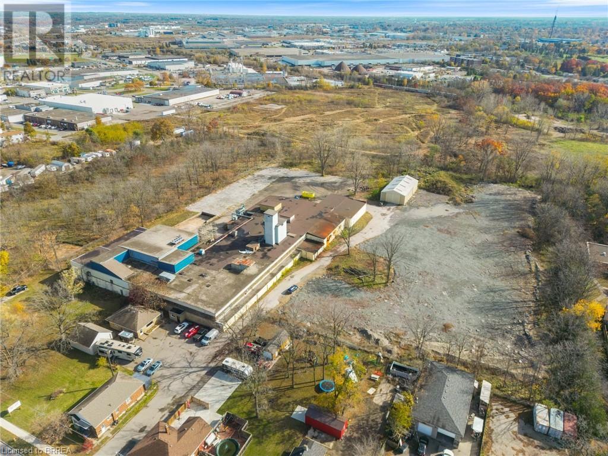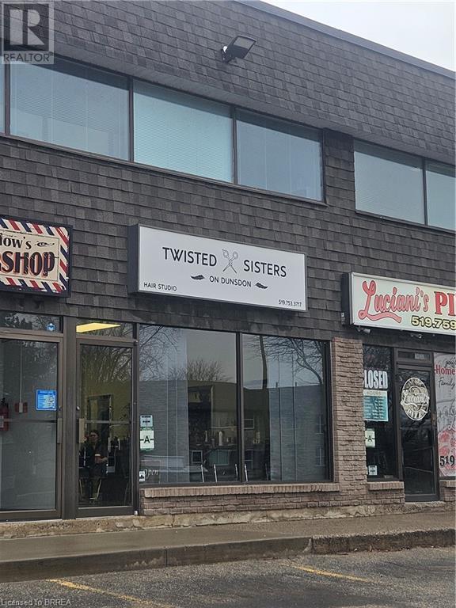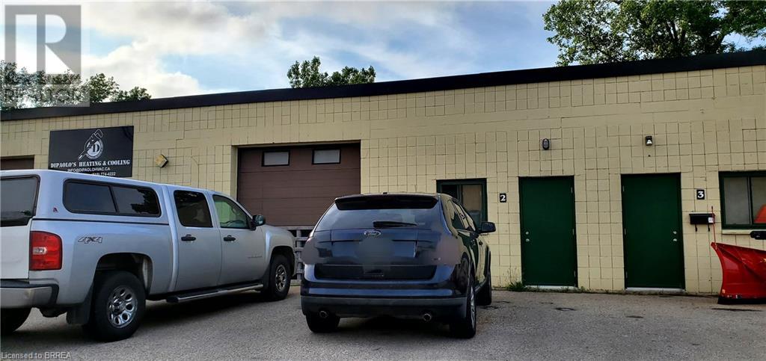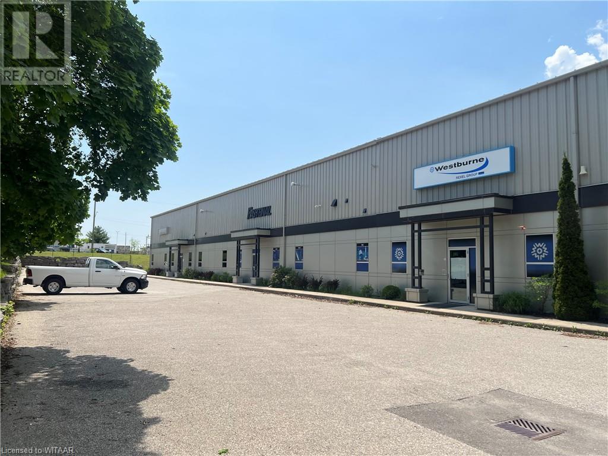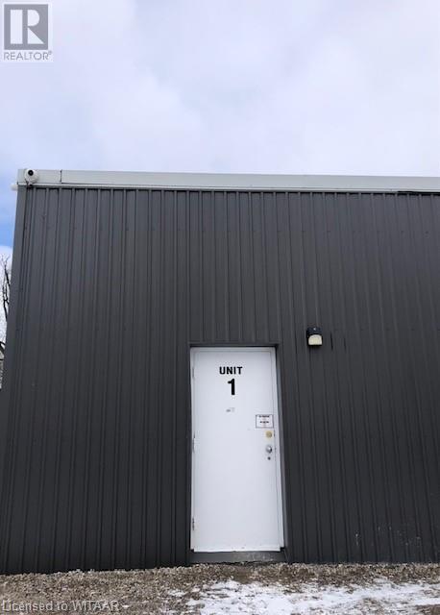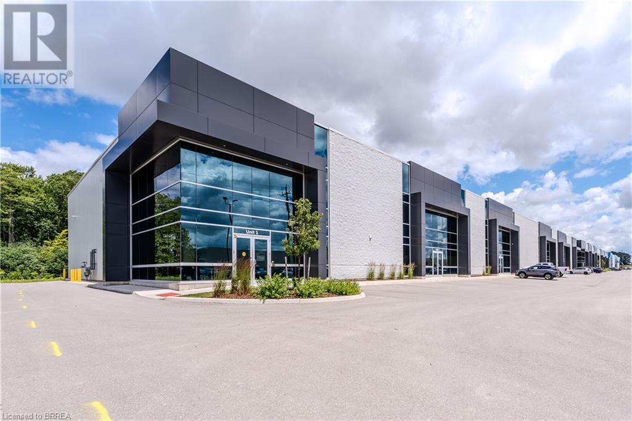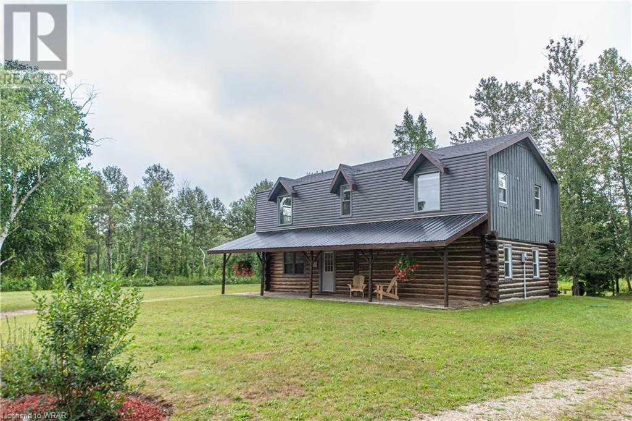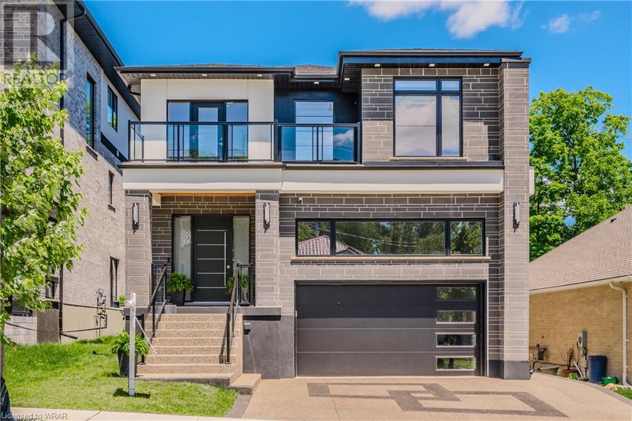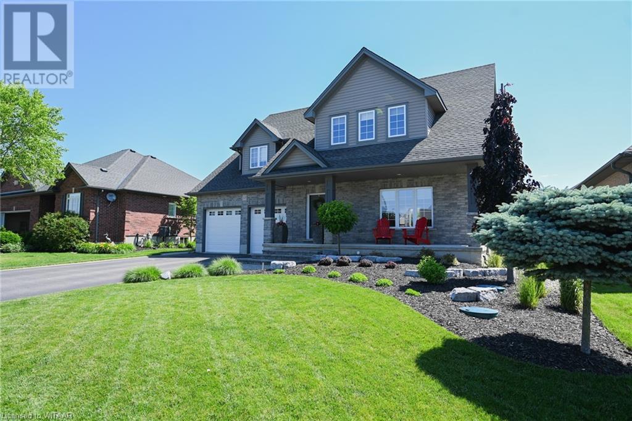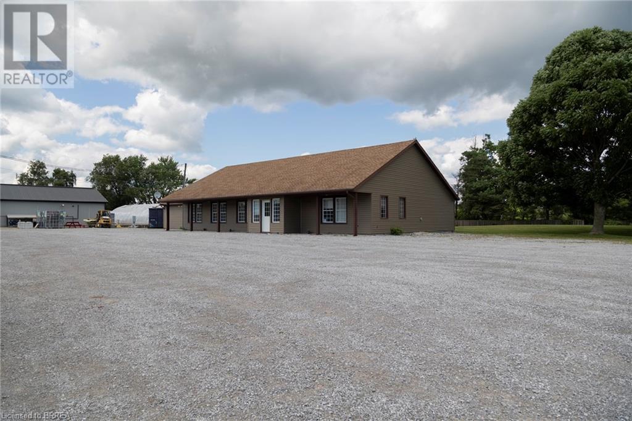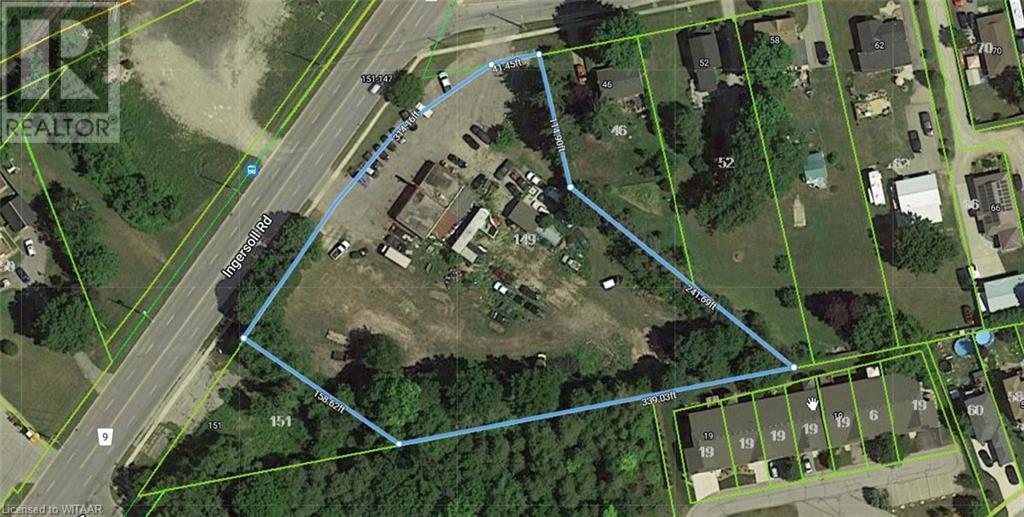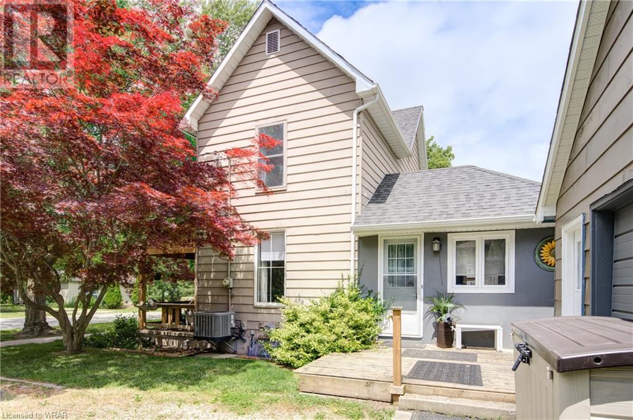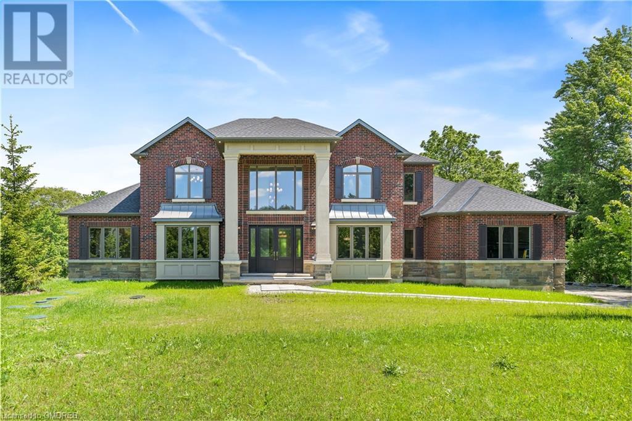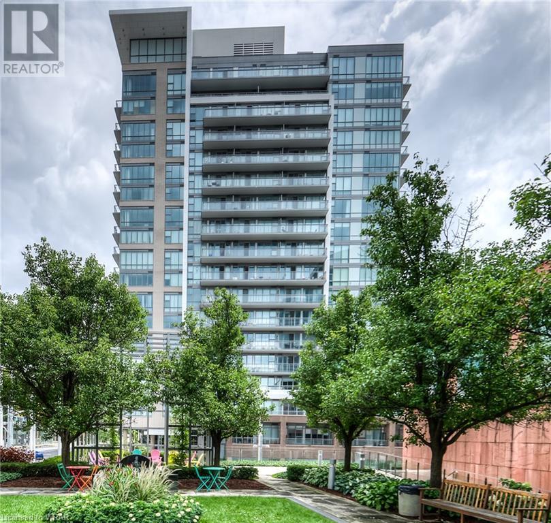309 Weir Street N
Hamilton, Ontario
Excellent building lot 25' x 100' severed and ready to go .. The legal descrition , taxes, assessment and address could change on or before closing due to the severance. Buyer to do their own due dilligence as to what you can build, zoning, services of water and sewer to the lot line, seller makes no warranties in respect to the lot. (id:59646)
411 West Street
Brantford, Ontario
Residential development land - Official Plan designates as “mixed-use Mid-Rise and High-Rise Residential Buildings” Currently M2 Zoned Industrial Building on 8.731 acres. Includes two residential dwellings with Tenants. Phase 2 environmental Sept 2021. On site offices in separate building. Heights vary 16-18 feet. 2 Docks & 2 Drive ins: 12x10 & 14x12. There is approximately $600,000.00 in development credits offered on this property by the City of Brantford. (id:59646)
31 Mill Street Unit# 36
Kitchener, Ontario
VIVA–THE BRIGHTEST ADDITION TO DOWNTOWN KITCHENER. In this exclusive community located on Mill Street near downtown Kitchener, life at Viva offers residents the perfect blend of nature, neighbourhood & nightlife. Step outside your doors at Viva and hit the Iron Horse Trail. Walk, run, bike, and stroll through connections to parks and open spaces, on and off-road cycling routes, the iON LRT systems, downtown Kitchener and several neighbourhoods. Victoria Park is also just steps away, with scenic surroundings, play and exercise equipment, a splash pad, and winter skating. Nestled in a professionally landscaped exterior, these modern stacked townhomes are finely crafted with unique layouts. The Lemon Leaf interior studio model boasts an open concept studio layout – including a kitchen with a breakfast bar, quartz countertops, ceramic and luxury vinyl plank flooring throughout, stainless steel appliances, and more. Offering 545 sqft of open living space including a sleeping alcove, 1 full bathroom and a patio. Parking not available for this unit. Thrive in the heart of Kitchener where you can easily grab your favourite latte Uptown, catch up on errands, or head to your yoga class in the park. Relish in the best of both worlds with a bright and vibrant lifestyle in downtown Kitchener, while enjoying the quiet and calm of a mature neighbourhood. ONLY 10% DEPOSIT. CLOSING DECEMBER 2025. (id:59646)
882 Norfolk County Rd 60
Walsingham, Ontario
Fantastic, newly severed 0.76 acre countryside property with a 4 bedroom, 1.5 bathroom home, detached garage, plus a single car attached garage. The 1.5 storey family home offers spacious principle rooms, a newer metal roof, new furnace, new water heater, and large windows allowing plenty of natural lighting. A full, mostly unfinished basement offers two staircases in and awaits your finishing touches but was previously set up with a second kitchen and shower area (tremendous in-law suite potential). Off the kitchen/dining room and through sliding doors is a spacious side deck, a detached 18’x24’ double car garage, and backing onto mature trees with no neighbours on three sides. Situated on a quiet paved road and overlooking acres upon acres of gorgeous farmland. Minutes to Port Rowan, Long Point and beautiful Lake Erie. This is a rare opportunity and one that you should not hesitate on, book your private viewing today. (id:59646)
241 Dunsdon Street Unit# 105
Brantford, Ontario
Turn Key Hair Salon with lots of room to expand clientele. Stylish and updated, this business is looking for someone to take it to the next level as there is lots of walk in traffic being turned away at the door. Already a hairdresser? Tired of working for someone else? Be your own boss and rent the remaining chairs out to offset the rent of the unit. Everything you need to run this business is included in this deal. Call your agent to book a showing! (id:59646)
160 Macdonell Street Unit# 1802
Guelph, Ontario
Perched atop the River House Condominium on the 18th floor—the highest residential point in the city. This sprawling 2245 square foot Penthouse allows you to revel in breathtaking southern exposures encompassing the city skyline, the meandering Speed River, and the expansive countryside, all from your impressive 951-square-foot of terrace. With Penthouse 1802, enjoy the convenience of Two dedicated parking spots (EV Ready) and interior storage locker, ensuring ample space for vehicles and belongings. The River House Condominium is not just a residence but a lifestyle hub, complete with a fitness centre, theatre room, expansive guest terrace, guest suite, and a vibrant party room. Designed by professionals for discerning individuals, this penthouse epitomizes a lifestyle of elegance and ease. Every detail is curated to ensure a secure, maintenance-free experience without compromising on sophistication. The heart of this home is its open-concept design, which seamlessly integrates a state-of-the-art gourmet kitchen, a spacious dining area, and an inviting living room—each space crafted for hosting memorable gatherings. The kitchen is a culinary dream, boasting granite countertops with a leathered finish, a pantry, and a suite of built-in stainless steel appliances. The living room sets the stage for relaxation and style, with custom-built shelving and cabinetry framing a modern electric fireplace. Sliding glass doors offer a fluid transition from indoors to the expansive terrace, effortlessly extending your living space into the open air. Three total bedrooms, one of which has maximum flexibility to be a home office, den, or guest suite. Retreat to the master suite, an oasis of tranquility featuring a private balcony, a versatile office space, a walk-in closet, and a luxurious five-piece ensuite. Situated just steps from Guelph's vibrant offerings, this penthouse is more than a home—it's a statement. (id:59646)
1476 Carmen Drive
Mississauga, Ontario
Welcome to 1476 Carmen Dr, a magnificent estate set on a sprawling 105x348 ft lot. This dream castle-like home boasts over 8200 sq ft of living space, featuring 5 bed & 6 bath. Upon entry through solid wood double doors, you're greeted by heated travertine marble floors & vaulted ceilings, showcasing meticulous attention to detail. The gourmet kitchen, with its heated travertine marble flooring, coffered ceilings, & top-of-the-line appliances, is a culinary haven. Retreat to the opulent primary bedroom suite w/ heated hardwood floors, a cozy fireplace, & oversized windows overlooking the backyard oasis. Pamper yourself in the spa-like ensuite with a jacuzzi tub, steam shower, & granite counters. Outside, your private oasis awaits with an inground pool, hot tub, & built-in BBQ amidst picturesque surroundings. Surrounded by lush landscaping & panoramic ravine views, this estate offers a harmonious fusion of serenity & recreation, promising a lifestyle of unparalleled tranquility & indulgence. (id:59646)
143 Arthur Street North Street N
Gogama, Ontario
Welcome to Gogama. Unorganized township in Northern Ontario. Great opportunity to live in an affordable community. Detached double garage with wood stove plus 2 spacious storage decks. Fully renovated main floor with 3 bedrooms, 4 piece bath, open concept kitchen and sunroom. Lower level is complete with family room, laundry and utility room. Oversized double lot with plenty of parking. Walking distance to Minisinakwa Lake and short drive to Cote Gold Mine. (id:59646)
47 Wimbledon Road
Guelph, Ontario
Outgrowing your current home or feeling like you're all living on top of each other? 47 Wimbledon offers almost 2500 sqft of living space and a layout made for busy families. Set on a quiet, family-friendly street in Guelph's desirable Sugarbush neighbourhood, this updated gem is waiting for a new family. Renovated in 2024 with gorgeous white oak flooring throughout and open concept kitchen/living/dining area that will take your breath away. The show stopping kitchen, with it's double wall ovens, microwave drawer, large island, granite, pantry and garbage drawers was professionally designed and meticulously crafted. The versatile space, currently set up as a living room, could be a play area for the littles or space for a desk. The bright dining room, with it's cathedral ceiling, will almost fit the Duggar family it's so big. Many nights will be spent in the large family room, with it's cozy electric fireplace and view of the backyard. Up the new (2023) oak stairs, two large bedrooms and a renovated 4-pc bath await your children. The primary suite can be found on it's own level that is close, but offers a little more privacy. With a king-sized room, walk in closet and renovated 3-pc bath (2012), there is little reason to want to go anywhere else in the house! The basement offers 440 more space, with a rec room/exercise room, an office, a 3-pc bath, storage and laundry (2023). Outside, the fully fenced private yard has lots of space to play, beautiful gardens, a lounge deck and a BBQ deck with convenient storage underneath. The double garage has even more storage and the interlock driveway has parking for 2. The roof, furnace and water softener have also been updated within the last 7 years. Walking distance to schools, trails, groceries, shopping and quick highway access allows you to get to practices on time. Come and see if this is your family's new home. (id:59646)
23 Kenyon Street Unit# 2
Brantford, Ontario
Rare small 1,704 sq ft industrial unit with drive in door. Front office with 2 Pc bathroom. all included rent(rent, property tax, building insurance and maintenance) plus HST and utilities. 12 months to 36 months lease. (id:59646)
193 Liebler Street
Tavistock, Ontario
The ideal family home located on a quiet dead-end court location backing onto farmland in lovely Tavistock! Stunning curb appeal with the brick, stone and vinyl cladding on this impressive 3 bedroom 2075 square foot 2 storey home with double concrete driveway and attractive landscaping. Open concept kitchen/dining and living room, covered back deck, the convenience of a main floor laundry/mud room, home office, and plenty of room for the children to play in the spacious rec room and extra 3 pc washroom downstairs. The primary bedroom features a relaxing ensuite bath with generous walk in shower. Outside, you'll appreciate relaxing in the hot tub. The double garage is even heated for the hobbyist in the family. (id:59646)
37 Tillson Street Unit# D
Tillsonburg, Ontario
INDUSTRIAL PLAZA IN FOREST HILL INDUSTRIAL PARK. Behlen constructed industrial plaza. 3,697 sq.ft. available. 30'x80' Bays, 22' clear ceilings, 12'x14' drive-in door, radiant tube heating, T-5 energy efficient lighting, R-42 & R-30 insulation and on site storage. Lease rate $9 per square foot per year net, net, net. (id:59646)
155 Weber Street N Unit# B
Waterloo, Ontario
Fantastic 4 bedroom and 2 bathroom home in very central location close to universities, shopping and on bus routes. The lower level has a side door entrance, a full bathroom, flex room with large window. The upper level layout is 3 spacious bedrooms with laminate floors and a four piece bathroom. The kitchen features fridge, stove and microwave with a dining area. The laundry room in the lower level includes a washer and dryer. There is tandem parking. All amenities are within walking distance! (id:59646)
312015 Highway 6
Ayton, Ontario
Ever dreamed of owning your own golf course? Well now you can! This is an ideal opportunity to have a gorgeous home in the country and run your own business all from the same location. 9 hole course and full service, year round restaurant along with a beautiful 2700 sq foot home with fully finished walk out basement for the family. The house has everything the discerning buyer could want. Big and bright principle rooms accented with details such as coffered ceiling in the dining room, gas fireplace in the great room, sub zero fridge and massive party island in the kitchen. You are going to love the screened in porch overlooking the course and the walk out basement adds tons of living space. Upstairs the huge master boasts ensuite and walk in closet and the 3 other bedrooms also have walk in closets. This home is sure to please the whole family. There is plenty of parking with a double attached garage and driveway parking for even the largest of parties. This is an incredible live/work opportunity! (id:59646)
139 Maple Lane
Tillsonburg, Ontario
Desirable industrial space for lease with 61' X 31' sq. ft. in a great location, fenced-in compound with outdoor parking and available immediately. The space has a separate office with washroom, one grade level door (10'x12') 2 floor drains, 12'6 ceiling height, 600 volt electricity and gas heat. Tenant is responsible for heat, hydro, water, tenant insurance, internet and garbage removal. (id:59646)
79 Concession 3
Wilsonville, Ontario
Opportunities like this are rare! Discover your dream home – a breathtaking 2,000 sq ft bungalow set on 12 picturesque acres in the heart of Norfolk. This property is a true gem, featuring a detached 52ft x 40ft garage/workshop with a charming 1-bedroom, 2-bath accessory dwelling unit with laundry, ideal for guests or extended family. Step into the main house and be greeted by an expansive open-concept area that seamlessly combines the kitchen, living room, and dining area – a perfect setting for entertaining. The gourmet kitchen is a chef’s delight, boasting ample storage, a hidden walk-in pantry, and a grand island. The luxurious primary bedroom is your private retreat, featuring a spa-like bathroom and a spacious walk-in closet. Two additional well-appointed bedrooms, two more stylish bathrooms, and a convenient main floor laundry complete the main level. The fully framed basement is designed for versatility, including 1 more bedroom, a finished bathroom, a large rec room, and an enormous utility room with another laundry hookup. The basement also offers a walk-up to the heated garage for added convenience. Outside, enjoy the serene beauty of the covered front porch, the inviting covered back deck, and a huge concrete patio with hot tub – perfect for relaxation and outdoor gatherings. The detached garage is equipped with heated floors and features a beautifully designed accessory unit with in-suite laundry, two bathrooms, a modern kitchen, a cozy living room, a generously sized bedroom, and a covered rear deck. This property includes approximately 2.5 acres cleared for the house and buildings, while the remaining land is pristine bushland – ideal for creating trails and embracing nature. Fall in love with your private oasis and the endless possibilities it offers. Don’t miss this extraordinary opportunity to own a newly built dream home (2022), on a stunning property and make this enchanting estate yours! (id:59646)
55 Dennis Road Unit# 1
St. Thomas, Ontario
Rare 9,067 sf End cap Industrial unit in beautiful multi Tenant building. Beautifully finished bright open & adaptable offices with wrap around full height glass windows. Kitchenette, both office & Shop washrooms. Bright high warehouse with two large 14x 14 drive In doors. (id:59646)
275 Larch Street Unit# B02 In Building G
Waterloo, Ontario
Welcome to 275 Larch St, Unit B02, in building G. This beautiful unit comes FULLY FURNISHED and provides easy access with it being located on the main floor of the building. Upon entering this cozy unit, you are greeted by the modern kitchen, which features stainless steel appliances and quartz countertops. Walk in a little further, and to the left you'll find IN-SUITE LAUNDRY and the living room with large windows; allowing for lots of natural light to enter the unit, giving it a bright and airy feel. This unit features one bedroom with a 4pc ensuite, also with modern finishes and quartz countertops. This condo community offers all the amenities you've been looking for, including a games room, theater room, business center, yoga room, fitness room, and a terrace BBQ area. Located within walking distance to both universities in the city, plenty of restaurants and eateries, Uptown Waterloo, public transit, and so much more! Whether you're a student or professional this is the perfect space to call home!! (id:59646)
808 Main Street
Sauble Beach, Ontario
2.22 acres paradies with 2 completed top to bottom renovated apartments in one cottage located minutes walk to Sauble Beach. You can live in one unit and rent out another unit or all for your extended family the possibility is endless. This cottage is surrounded by trees, stream and conservation land at the back side and left and right size is empty lot that provided the best privacy yet near all amenities. Both the ground floor and 2nd floor are 1100 sq ft each with separate entrances and both have their own kitchen and washrooms. This beautiful home is renovated from inside and out. The ground floor unit is a log home. It can be your all year round home or cottage or Airbnb rental. Too many upgrade to list. Also New Septic system installed on 2019. New Shingles 2020. Don't miss this great opportunity to live near Sauble Beach. (id:59646)
4 Mallard Crescent
Brampton, Ontario
Welcome to 4 Mallard Crescent. This beautiful 3 plus 1 bedroom, 2 (renovated) kitchens and 3 full bath Home Is Located In The highly sought after Neighbourhood Of Central Park. Top to bottom this home has Been Renovated Throughout. The Custom Kitchens Have Quartz Countertops, Soft Close Drawers, new cabinets and stone backsplash. High Efficiency Furnace/Ac 2019, Most Windows Replaced In 2016, New Front Deck/Fence 2020, Crown Moulding, 6 Inch Baseboards and Hardwood flooringThroughout. Bathrooms Have Quartz Countertops And Upgraded Tile. Close To Schools, Shopping In Desirable M Section! Pool Sized Lot. This One Is A True Beauty! (id:59646)
27 Stonebridge Place
Simcoe, Ontario
Welcome home to this stunning 5 bdrm/3 bath executive bungalow with high-end finishes that are sure to please. Better than new, this less than 5-year-old house has all the extras done for you. Upon arrival, you'll be impressed with the professional landscaping, including gardens and interlocking stone entrance stairs and walkway to the fully fenced backyard. Enter this inviting home to find over 2700 square feet of professionally finished space. Featuring impressive 10' ceilings in the foyer and living room, the open concept living space is perfect for entertaining family and friends. High-end finishes include solid maple hardwood floors on the main level, white kitchen with soft-close doors, quartz countertops and under-counter lighting, gas fireplace with stone surround, and main floor laundry with built-in cabinetry. The spacious master bedroom features a walk-in closet and ensuite with a glass shower. The professionally finished basement has large windows with an abundance of natural light. The basement space is incredible and features a family room with pot lights, three bedrooms, a play space (or computer nook) and a full bathroom. Decorated in popular neutral colors, this home is move-in ready. The 2-car garage is insulated and the electrical panel includes a rough-in for your electric vehicle. Venture into the backyard to find an oasis of peace and tranquillity with fruit trees, a raised garden bed and strawberry/rhubarb patch. Enjoy your morning coffee on the covered patio surrounded by lush lawns and gardens. This peaceful neighbourhood is located near all the amenities in the Town of Simcoe. To top it off, you're just a 15-minute drive to the beach and waterfront restaurants in Port Dover. You're warmly invited to book your personal viewing today. (id:59646)
6920 Second Line W
Mississauga, Ontario
Award-Winning Home in Mississauga! This custom-built masterpiece is located in prestigious Meadowvale Village. The 4-bedroom home features 3 ensuites and a luxurious five-piece master bathroom, along with an immense walk-in closet. Inside, you'll find soaring ceilings and custom millwork. The chef's kitchen boasts a quartz island, wolf appliances and a mudroom, with hardwood flooring extending throughout the home. The main level includes formal dining, living rooms and an office, while the lower level features a movie theater, wine cellar, gym, steam room, recreation room, and ample storage space. The oasis-like lush backyard includes a swimming pool with a waterfall, a home spa, and an outdoor kitchen. Conveniently located near prestigious schools, conservation area, major highways and a recreation centre, showcasing the impeccable taste of the current owners. The attention to detail is impressive, this home truly warrants a visit! (id:59646)
18 Peachleaf Lane
Waterford, Ontario
This semi-detached full brick home built by Dixon Homes Inc offers a spacious modern plan for the living area on the main floor which features 9-foot ceilings. The kitchen dining area is bright and perfect for entertaining and family living. Enjoy the comfort and ease of luxury vinyl flooring throughout the home. Bathrooms and kitchen quartz counter tops give the space a sleek and polished look. The spacious primary bedroom has a walk-in closet and a three-piece en-suite. The second bedroom also enjoys the benefits of a private bath and walk in closet. You will not have to share your bathroom with guests as a powder room is tucked away on the first floor. The garage is oversized and the door is 10 feet wide making it suitable for parking a truck or extra storage space. The driveway provides ample space for two more cars. The basement is a clean canvas for your future needs. Bonus feature, the driveway will be paved. This home has it all! Do not miss out on the many features this property offers at this fantastic price. (id:59646)
125 Janefield Avenue Unit# 7
Guelph, Ontario
Struggling to find student housing? Secure your future now for a May 1, 2025 occupancy, and enjoy the peace of mind that comes with owning a property. You will benefit from reduced maintenance responsibilities, providing a reliable and comfortable home for your student while ensuring a sound investment - get in touch for our University of Guelph Student Housing Kit. Boasting an expansive 2,650 square feet of living space, this home provides ample room for everyone. Entertainment is at the forefront with two recreation rooms on both the main and basement level, creating an inviting space for family gatherings and socializing with friends. The heart of the home shines with a professionally designed brand new kitchen, featuring stainless steel appliances and contemporary finishes, destined to be a focal point for both aspiring chefs and hosts who love to entertain. In the basement, you'll discover a newly installed 3-piece Bath Fitter directly off of the basement recreation room. The attention to detail in this renovation ensures a sleek and modern aesthetic, providing a functional, and versatile space for residents or tenants. Whether you're looking to invest in a lucrative student rental or create lasting family memories, this townhome provides the perfect canvas for both. (id:59646)
320 Otterbein Road
Kitchener, Ontario
Welcome to your dream CUSTOM HOME! This beautiful modern 2-storey residence boasts over 4000 square feet of luxurious living space and is filled with impeccable upgrades throughout. With 5 bedrooms and 5 bathrooms, this elegant home offers plenty of room for creating lasting memories with your loved ones. As you step inside, you are greeted by the grandeur of 10-foot ceilings on the main floor, creating a sense of openness and sophistication. The custom white kitchen is a chef's delight, featuring cabinets that reach up to the ceiling, stainless steel appliances including a built-in double fridge and a top-notch built-in coffee machine. Two tasteful fireplaces provide cozy spots to unwind, while the absence of carpet throughout the home showcases the beautiful hardwood floors that flow seamlessly from the main level to the second floor. The stylish glass railing and wood stairs add a contemporary touch to the home's design. Upstairs, 9-foot ceilings grace the second floor, where you'll find 2 balconies offering tranquil spaces to relax and enjoy the surrounding forest views. The large covered porch provides a perfect setting for outdoor entertaining or quiet moments of reflection. The fully finished basement with 9-foot ceilings offers even more living space, complete with an additional bedroom, full bathroom, and 2 spacious cold rooms for storage or customization to suit your needs. The exposed concrete driveway leads to the expansive garage with high ceilings, ideal for car enthusiasts looking to install a hoist system for working on or storing high-end vehicles. With upgraded trim work and doors throughout, this home exudes quality and attention to detail at every turn. Don't miss out on this unique opportunity to make this exceptional property your own and live in the lap of luxury! (id:59646)
218 Edinburgh Road N
Guelph, Ontario
Welcome to a prime investment opportunity. This legal duplex in Guelph is strategically positioned with convenient access to a bus route and close proximity to a peaceful park. But that's not all – envision the potential to expand to four units, providing ample parking and the chance to increase density for greater profits. Both units in the existing duplex are above-grade and recently updated, featuring a new three-piece bathroom on the second floor and laundry units installed in 2022. The interior of the property was completely painted in 2022, with pot lights throughout, and boasts tile and hardwood floors, setting this property up for durability and success. The recent influx of students to the City of Guelph has created additional demand for multifamily and traditional student rentals. This surge has led to heightened competition for available rental units, making this duplex an even more attractive investment. Whether for owner occupancy or investment purposes, this opportunity shouldn't be missed. Secure your foothold in Guelph's thriving real estate market today. (id:59646)
26 Kozy Kove Rd
Burnt River, Ontario
Looking for the ultimate getaway? Welcome to 26 Kozy Kove Rd! Exterior square footage of 1232 includes cottage and second floor of shop. This Burnt River waterfront cottage offers an idyllic setting, perched high and dry on a bend with stunning views in two directions. Enjoy deep, clean water and a 4-year-old custom jet float dock system, perfect for a 23' boat and featuring a spacious 13'x13' area with swim ladder, as well as space for kayaks or canoes. Relax floating in the tube or take a leisurely boat ride up the river to Cameron Lake and the Trent Water System. The property features a unique 24'x36' shop, insulated and heated, ideal for storing toys, with a large finished overflow room above including a 2pc bath and sunroom. The original cottage has been extensively updated with features like foam-insulated floors, a propane fireplace, vinyl flooring, quartz countertops, new plumbing, stackable laundry, and an on-demand water heater connected to the outdoor shower. Additional upgrades in 2020 include a stunning 9' high armor stone wall with a gazebo perched a top of it and glass railings to take in the views of the sunset along with stairs down to the expansive dock attached to it and a brand-new raised bed septic system. The 3 season sunroom attached to the cottage is a perfect place for family board games in the evening Explore nearby attractions like the Victoria Rail Trail for hiking and biking or venture into Fenelon Falls for shopping, just a short 10-minute drive away. With access to endless ATV and snowmobile trails, plus the allure of Kawartha Dairy ice cream in Bobcageon only 20 minutes away, families will create lasting memories in this incredible retreat! (id:59646)
96 Huron Street Unit# 3
New Hamburg, Ontario
** Landlord is offering Four (4) months rent free, Two (2) months at beginning of lease and Two (2) months at end of lease, CAM fee still applies during that period ** This is a great opportunity to add your retail, restaurant or office space to a vibrant and busy Downtown New Hamburg core. The unit is located on the lower left hand side of the building current tenant is Nithy's Emporium. This bright space with a front wall full of windows facing Huron Street offers an excellent location in the core of New Hamburg surrounded by many AAA Tenants including TD Bank, RBC, CIBC, The Beer Store, Sobeys and Subway among others. The property offers on site parking behind the building that goes along with street parking on Huron Street and a large public parking lot across the street. Call now to explore the possibilities ! (id:59646)
111-113 Joseph Street
Kitchener, Ontario
ATTENTION HOME BUYERS AND INVESTORS! Welcome to 111-113 Joseph St., Kitchener in the charming Victoria Park Heritage District where opportunities abound. This legal triplex presents numerous possibilities. Presently with 3 great tenants or consider occupying one unit for yourself while utilizing the other two separately hydro-metered apartments to assist with your mortgage payments. Whether you're looking to support family members, secure a solid investment, or both, this property stands out in burgeoning Downtown Kitchener. But wait, there's more! Benefit from additional income generated by owned solar panels, it’s like having a fourth unit. All current tenants are open to staying. Some of the recent upgrades include… All new Windows (2023), Two New Furnaces (2022), Central Air in Unit 113 (2022) 3 New Tub Surrounds & some Tub Fixtures (2022) All new Electrical Panels (2022) Much of the Front Porch and Upstairs Balcony Replaced (2022) And let's talk location! Situated on quiet, one-way Joseph Street within the charming Victoria Park Heritage District, this property offers the perfect blend of tranquility and urban convenience. Just steps away from Kitchener's picturesque Victoria Park, you'll also find yourself in the heart of the action. Explore downtown Kitchener on foot, with shops, restaurants, nightlife, museums, and cultural venues like the Centre In The Square, all just a short stroll away. If you're part of the high-tech scene, you're in luck – major employers like Google, Communitech, D2L, and more are within walking distance, contributing to Kitchener's exciting transformation. And for further exploration, the LRT connecting downtown Kitchener to Uptown Waterloo, the University of Waterloo, and soon Cambridge is just a 3 to 4-minute walk away. (id:59646)
111-113 Joseph Street
Kitchener, Ontario
ATTENTION HOME BUYERS AND INVESTORS! Welcome to 111-113 Joseph St., Kitchener where opportunities abound. This legal triplex presents numerous possibilities. Presently with 3 great tenants or consider occupying one unit for yourself while utilizing the other two separately hydro-metered apartments to assist with your mortgage payments. Whether you're looking to support family members, secure a solid investment, or both, this property stands out in burgeoning Downtown Kitchener. But wait, there's more! Benefit from additional income generated by owned solar panels, it’s like having a fourth unit. All current tenants are open to staying. Some of the recent upgrades include… All new Windows (2023), Two New Furnaces (2022), Central Air in Unit 113 (2022) 3 New Tub Surrounds & some Tub Fixtures (2022) 3 new Electrical Panels (2022) Much of the Front Porch and Upstairs Balcony Replaced (2022) And let's talk location! Situated on quiet, one-way Joseph Street within the charming Victoria Park Heritage District, this property offers the perfect blend of tranquility and urban convenience. Just steps away from Kitchener's picturesque Victoria Park, you'll also find yourself in the heart of the action. Explore downtown Kitchener on foot, with shops, restaurants, nightlife, museums, and cultural venues like the Centre In The Square, all just a short stroll away. If you're part of the high-tech scene, you're in luck – major employers like Google, Communitech, D2L, and more are within walking distance, contributing to Kitchener's exciting transformation. And for further exploration, the LRT connecting downtown Kitchener to Uptown Waterloo, the University of Waterloo, and soon Cambridge is just a 3 to 4-minute walk away. (id:59646)
50 Harpur Drive
Tobermory, Ontario
Nestled in the heart of Tobermory, this vacant lot presents an exceptional opportunity to create your ideal retreat. This property is surrounded by the natural beauty of the region. With its prime location, this lot provides easy access to the charming amenities of Tobermory village, including quaint shops, delectable dining options, and cultural attractions. Additionally, it serves as a gateway to a wealth of outdoor activities, from exploring nearby trails to discovering hidden gems within Bruce Peninsula National Park. Imagine designing your own sanctuary, where you can unwind amidst the serenity of nature and immerse yourself in the unique charm of Tobermory. Whether you dream of a rustic cabin retreat or a contemporary haven, the possibilities are endless on this blank canvas. Don't miss out on the chance to make your mark in one of Ontario's most coveted destinations. Seize this opportunity to own a piece of paradise and start living the lifestyle you've always envisioned. (id:59646)
13 Cynthia Avenue
Mount Elgin, Ontario
Prepare to be impressed by this meticulously cared for 2 storey home located in quaint Mt. Elgin, only minutes from the 401. This fabulous home boasts 4 spacious bedrooms including stunning master bedroom with ensuite and walk-in closet, convenient 2nd-floor laundry, spacious main floor layout and finished basement featuring cozy rec. room with gas fireplace. Off the large eat-in kitchen with a large walk-in pantry, the patio doors will lead you to your large backyard offering a two-tiered deck with hot tub and pergola for your enjoyment. The 2 car attached garage , finished in truss core has ample space for everything you need! The front yard is beautifully landscaped and is sure to catch your eye. Call today because you don't want to let this one slip away. (id:59646)
263168 Wilder Lake Road
Varney, Ontario
Escape the chaos of city life and find your sanctuary in this stunning custom-built, all-brick bungalow, covering 2,455 square feet on a pristine 4-acre lot. Experience the freedom and privacy of owning your own land, complete with lush lawns, forests, and walking trails. Enjoy the peace of rural living from one of your three private decks, totaling over 1,000 square feet. Watch your children play in the elevated 12' x 16' playhouse or unwind by the expansive (100' x 80') spring-fed pond, perfect for fish stocking. Car enthusiasts will love the large ring driveway with ample parking and the spacious 4-car (50' x 26') heated garage. Hobbyists will appreciate the concrete pad behind the garage, which includes two 20' storage containers and a shed. Inside, the open-concept, carpet-free home boasts new hardwood flooring throughout the main level and tile in the bathrooms. The large oak hardwood kitchen features built-in lighted china cabinets, under-cabinet lighting, a built-in knife board, and a formal dining area. Appliances include a built-in wall oven, gas cooktop, and Bosch dishwasher. The central vacuum system with a kitchen vacuum sweep adds convenience to this practical home. Stay cozy with two high-efficiency wood-burning fireplaces on the main floor and in the basement. The home offers three bedrooms, including a spacious master bedroom with a luxurious 5-piece ensuite. Built with quality 2 x 6 exterior construction, superior insulation (R20 and R40), and a new copper-colored steel roof installed in 2023, this home ensures year-round comfort. Despite the serene location, enjoy modern amenities with a paved road and fiber optic cable. Attention to detail and quality finishes throughout the property make this a must-see for anyone seeking a life of freedom and tranquility away from the city. *Virtually staged (id:59646)
1048 Highway 59
Port Rowan, Ontario
Freshly renovated 3 bedroom, 2 bathroom bungalow on a 1.09 acre lot with CS (H) zoning and located at the entrance to the Long Point causeway. So many opportunities available with this location & zoning or keep the existing use and enjoy year-round living at the “Canadian Caribbean”. Huge front driveway/parking lot and spacious back and side yard. Most major components recently replaced including brand new furnace, water heater, electrical, plumbing, insulation, drywall, paint, floors and siding. Spacious eat-in kitchen/dining/living room with cathedral ceilings and centre piece fireplace. Three spacious bedrooms, the primary with a massive walk-in closet/laundry room and brand new ensuite. Home to fresh air, fresh local produce, wineries, craft breweries, arts and entertainment, nature, stunning beaches and so much more! Large pylon sign out front with great exposure. Immediate possession available. Book your private viewing today. (id:59646)
5 East 36th Street Unit# 205c
Hamilton, Ontario
Discover incredible million dollar cityscape views, from this coveted second-floor, 2-bedroom suite filled with natural light. Situated in a convenient mountain neighborhood, you're just steps away from the trendy shops on Concession St. and the picturesque Mountain Brow trails. The large living and dining area offers spectacular views of Hamilton, Lake Ontario, and even Toronto. The kitchen is designed for functionality with ample cabinetry. The spacious primary bedroom features incredible views, complemented by a full 4-piece bathroom and a second bedroom. The Eastbrow Cooperative's private grounds are meticulously maintained, with beautiful gardens and a fenced yard offering easy access to walking and biking paths. With excellent transit connections and all amenities close by, surface and garage parking are also available. Don't miss out—book your showing today! (id:59646)
463 Warren Street
Goderich, Ontario
Charming Beachside Bungalow in Goderich's Finest Location! Discover this gorgeous west-end gem, just steps from the beach, in one of Goderich's most desirable neighborhoods—often called The Prettiest Town in Canada. Built in 2022, this beautiful home is as good as new without the wait! The Sands is a delightful 2-bedroom bungalow offering 1,378 square feet of living space. It features an open-concept kitchen with 9-foot ceilings on the main floor, quartz countertops in the kitchen and bathrooms, a rear covered patio with a concrete floor, pot lights, under-cabinet lighting in the kitchen, primary bedroom with ensuite. The attached oversized single-car garage and covered front porch add to the home's charm. The spacious basement, with completed framing for the walls and a utility room, offers endless possibilities for customization to suit your needs. Don't miss out on this lovely bungalow—book a showing today! (id:59646)
316 North Shore Boulevard W
Burlington, Ontario
A rare opportunity to own a waterfront .56-acre lot on prestigious North Shore Blvd., Burlington. Minutes form the Burlington Golf & Country Club, any and all amenities, including easy access 403 / QEW. All this while enjoying your waterfront property with riparian rights. Currently there is a 2-unit income producing tenanted house on the property to support your investment while making and confirming your building plans. Buyer is responsible to do their due diligence. Such opportunities are a rarity. (id:59646)
149 Ingersoll Road
Woodstock, Ontario
Development Potential! Just shy of 1 ¾ acres of Prime Real Estate bordered by two main roads in East Woodstock. 263 feet fronting onto Ingersoll Road with an additional entrance from Park Row. What a great opportunity! (id:59646)
390 Sandhurst Drive
Oakville, Ontario
Welcome to picturesque South-West Oakville! This home sits on an impressive 180’ deep lot and features an 8-car driveway. With 3,888 square feet above grade, it offers an unparalleled living environment, combining style, luxury, and function in one remarkable package. Step inside to discover a main level with lofty 10’ ceilings, accentuated by a glass-enclosed wine showcase, a family room with a gas fireplace flanked by custom cabinetry, and a convenient butler’s pantry. The contemporary kitchen is a showstopper, boasting an LED backlit ceiling, quartz countertops, a glass backsplash, premium built-in appliances, a contrasting island with breakfast bar, and an eat-in area that seamlessly connects to the patio through French doors. The expansive primary suite awaits on the upper level with a walk-in closet equipped with built-ins, and a lavish six-piece ensuite featuring double sinks, heated floor, a freestanding bathtub, and a glass shower with body jets. Accompanying the primary suite are three additional bedrooms, each with its own ensuite bathroom, along with a practical laundry room. The beautifully finished basement extends the living space with an oversized recreation room complete with a wet bar, den, a fifth bedroom with a four-piece ensuite, an additional four-piece bathroom, cold room, and ample storage space. Highlights include an elegant mahogany entrance door, soaring 20’ ceilings in the foyer and family room, hardwood floors throughout all three levels, an open-riser hardwood staircase, an interlock patio, and a multi-zone sprinkler system. This spectacular showpiece, with an Indiana limestone and stucco exterior, is within walking distance of parks, South Oakville Centre, and top-rated schools. Its desirable location also provides easy access to Appleby College and the lake. Your dream home, offering over 5,700 square feet of total living space, awaits! (some images contain virtual staging) (id:59646)
3186 Shoreview Drive
Washago, Ontario
What a great view of Lake Couchiching and community park from the front deck. Property located across the street from the park and the water. Viceroy style bungalow with vaulted/cathedral ceiling highlighted by the open concept living/kitchen/dining area. Plenty of natural light. 3 bedrooms (plus 1 bedroom in basement). 3 baths. Spacious rec room. Propane forced air heating. 81 x 191 ft lot. Oversized double garage. Perfect for a workshop. No neighbours behind or to the right of the property. Access to lake for boating. Nice yard with plenty of storage space in the sheds. It really is a great view from the deck at the front of the house looking at the park and the water. (id:59646)
272 Station Street
Parkhill, Ontario
Discover the allure of this charming 2-story, 3 bedroom, 1.5 bathroom home nestled in the heart of Parkhill. Boasting a character that only comes with age, this residence exudes warmth and history, complemented by modern updates that blend seamlessly with its traditional charm. Upon entering, you will be greeted by a cozy atmosphere that invites you to explore further. The main floor features a well-appointed kitchen, ideal for culinary adventures, a dining area perfect for family gatherings, and a comfortable living room for relaxing evenings. Upstairs, three bedrooms offer comfort and privacy, while the full bath provides convenience. Each room is filled with natural light, enhancing the home's welcoming ambiance. Outside, a detached 2 car garage provides ample space for vehicles and storage, while the expansive yard offers endless possibilities for outdoor activities and gardening a true haven for children and pets alike. Located within walking distance to downtown Parkhill, you will enjoy the convenience of local shops, cafes, and community events. For those seeking a beach getaway, Grand Bend is just a short drive away, offering sun-soaked and memorable family outings. This home is more than just a residence; its a lifestyle, a perfect fit for a younger family looking to create lasting memories in a community filled with charm and opportunity. Don't miss your chance to own this piece of Parkhill's history. Schedule your private showing today and envision the endless possibilities. (id:59646)
40 Sorrento Street
Kitchener, Ontario
One bedroom legal registered walk out basement, large size living, new open concept kitchen, in a Very High Demand Area. Brand new never lived in. Side new stair done with concrete for easy access all year round. Back yard is available to summer BBQ . Private laundry, lots of storage, utilities will be split with upper level family. It can be 30% to 40% depending on size of family. Once lease is finalized It will be transferred onto Ontario Standard Lease. The upper portion Is Leased Separately. It listed separately as well. One car parking outside on driveway. (id:59646)
76 Scenic Ridge Gate
Paris, Ontario
Welcome to this beautiful substancial residence located in a great location in the beautiful city of Paris. This home is over 3000 sqft and boasts open concept kitchen with Gas stove, double door fridge and quartz counter top with central island. Also main floor boasts two gigantic living room and dining area and a walk in pantry. Perfect for family gatherings. There is also a main floor laundry room equipped with updated laundry machines. Just outside the dining area there is a deck for Bbq and a backyard, When you walk up the oak staircase there are four big size bedrooms two of them with en-suite and two bedroom shares a Jack and Jill bathroom. Master bedroom comes with walk in closet and a bathroom with soaker tub and walk in shower. all the rooms boasts big size windows for a lots of sunlight. Double car garage, central air conditioning, high Efficiency furnace are the few things to mention that comes with this house. Unfinished huge basement is waiting for your finishing touches or you can use it for a storage. This residence is minutes away from hwy 403, a sport complex, schools and many more amenities. (id:59646)
40 Sorrento Street
Kitchener, Ontario
Detached House In a Very High Demand Area. Multi-Level Layout Covered Porch/Bright Foyer/Family Room (13 Ft Ceiling) Open Concept To Upper Level Kitchen/Dining With Quartz Countertop/Island Updates/Upgraded Pantry Cabinet. Primary Bedroom , W/4 Pc Ensuite ,Walk In Closet, Jetted Tub/Stand Up Shower. Steps To 2 Large Bedrooms, With Adjacent 4 Pc Bath. Recreation Room Above Ground W/Walkout To Stamped Concrete Patio. Upper 6 Ft Slider Walkout To Composite Deck Overlooking Fenced Yard. After Landlord and Tenants agreed on lease offer. It will be transferred onto Ontario Standard Lease. The Basement Is Leased Separately. Only upper portion is listed. (id:59646)
101 Perryman Court
Erin, Ontario
In one of the most coveted pockets of Ballinafad, you will uncover the definition of a contemporary masterpiece offering an astounding living experience with 5+2 bedrooms and 9 bathrooms. Indulge in the epitome of a luxurious lifestyle in this magnificent estate property nestled among multi-million dollar homes. This extraordinary residence, constructed by the revered Homes Of Distinction, spans over 8,200 square feet and exemplifies superior craftsmanship, exquisite finishes and an uncompromising use of superior materials. Upon entering you will be instantly captivated by the grandeur and sophistication this home portrays. Superb gourmet kitchen is complete with subzero fridge, 4 foot Wolf range, expansive centre island and a brilliant butler’s pantry. Sliding barn door from pantry leads to formal dining room overlooking the magnificent setting. Majestic main floor primary bedroom boasts quadruple glass sliding doors that lead out to deck, gas fireplace sitting area, custom walk-in closet and breath-taking 5 piece ensuite bath. Chic laundry room, located on the main level, showcases quartz, marble, heated floors and endless storage. Upper level introduces 4 grand bedrooms each presenting its own walk-in closet and glamourous 3 piece ensuite bath. The sprawling finished lower level is complete with recreation room featuring an astonishing bar with vast island with stunning art-like quartz countertops. Two sizeable bedrooms, each offering their own private 3 piece ensuite bath and a exercise area completes this level. Massive 5 vehicle garage, geothermal heating and cooling, gorgeous mahogany front doors and heated floors. This property evokes the feelings of timeless grandeur from the moment you enter! With its unparalleled ambiance and multitude of inviting spaces, this residence graciously invites you to call it home! (id:59646)
107 Concession Street Unit# F
Tillsonburg, Ontario
Great highway location. Excellent location to start your own business or resume an existing business. Tillson Ave Plaza has been a staple plaza within Tillsonburg for many years. Great exposure along the busy street of Tillson Ave. If your looking for a large unit this is it. 2494sqft to fill with your ideas. Check it today. (id:59646)
85 Duke Street W Unit# 1404
Kitchener, Ontario
This tall modern sophisticated open concept condo is located in the heart of downtown Kitchener with a welcoming concierge main lobby service. Unit 1404 is a corner unit with multiple views that shows excellent and is well presented with beautiful flooring, cabinetry, a large granite island and floor to ceiling stylish windows. Owned locker and underground parking space. The multi views from the large covered open balcony has southerly/easterly exposure showing off Kitchener's beautiful landscape. The LRT public transit system is just steps away as well as all other amenities including cafes, restaurants, shopping, +++. Gym access is available for 85 Duke St W owners in the abutting building at 55 Duke St W. Key Fob is in the lockbox. (id:59646)
274 Alma Street
Rockwood, Ontario
ZONED C2 - with many permitted uses, this property is a great investment and offers you work from home opportunities. Welcome to this charming Victorian-style home nestled on a spacious, mature lot, offering tranquility and modern comforts in one. Boasting three bedrooms, this residence exudes classic elegance with contemporary updates throughout. The heart of the home lies in its updated kitchen, featuring sleek granite counters and ample cabinetry, complemented by hardwood flooring that graces the main level. Convenience meets functionality with a main floor mudroom and laundry room, alongside a convenient 2-piece powder room. The expansive living and dining rooms impress with their 9-foot ceilings, high baseboards, and illuminating pot lights. Upstairs, three generously sized bedrooms await, adorned with high-end broadloom, while a luxurious 4-piece bathroom showcases quartz counters and porcelain tiles. Step outside through the kitchen's walk-out onto a spacious 18' x 14' deck, perfect for entertaining or simply enjoying the serene surroundings. Located within walking distance to Rockwood Conservation Area, as well as nearby shops, restaurants, and schools, this home offers both convenience and the allure of nature's beauty. Certain images have undergone virtual renovations and will be noted as such in the photo gallery. (id:59646)


