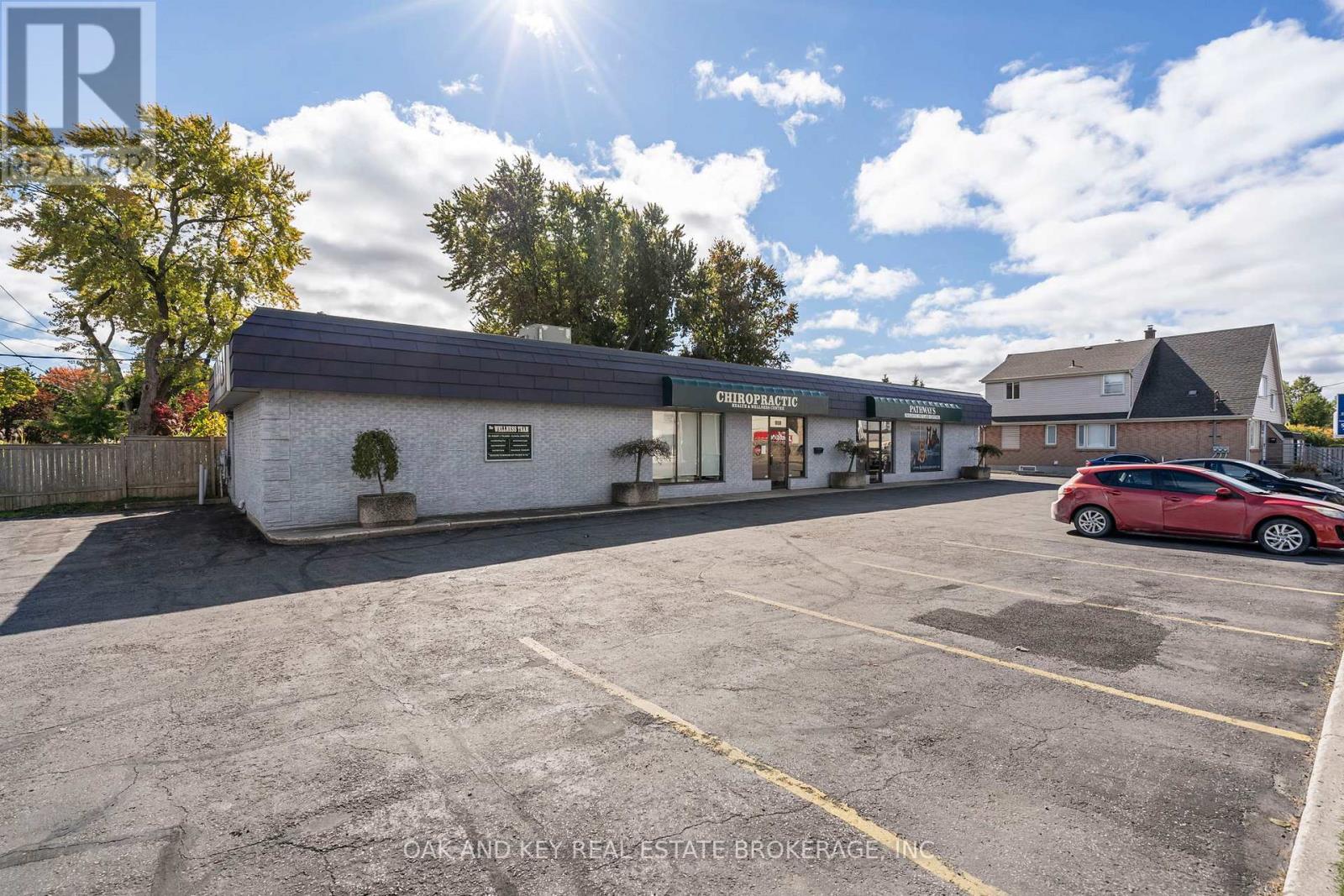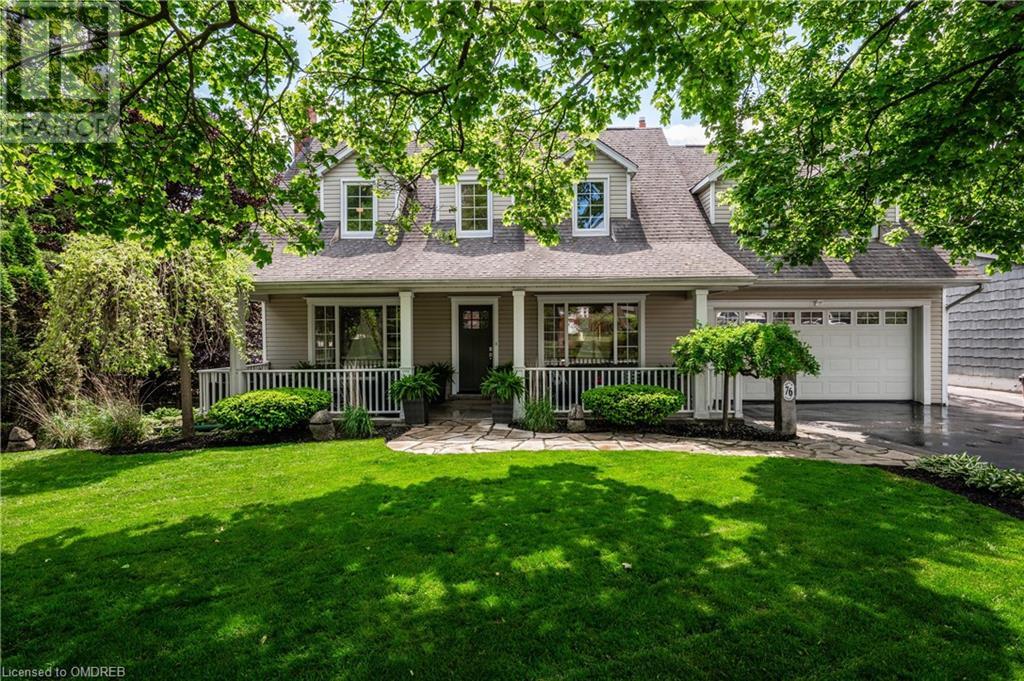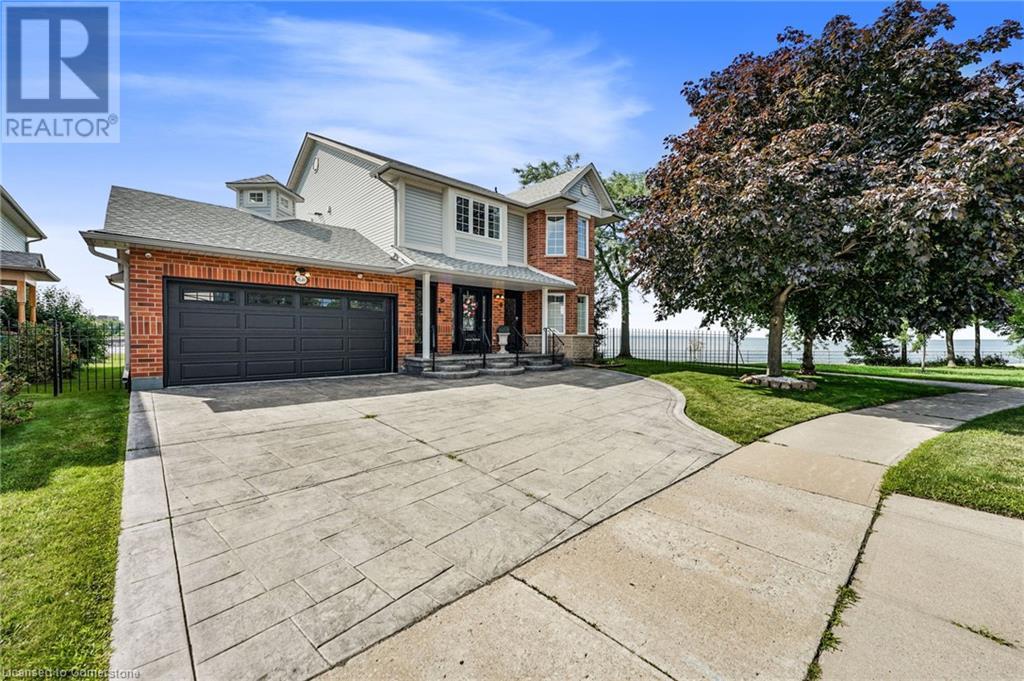27 Muma Street
Drumbo, Ontario
Discover comfort and style with this beautifully designed, two-storey end-unit townhome, situated on a desirable corner lot in the charming town of Drumbo. This light-filled home is perfect for families, first-time homebuyers, or anyone seeking a blend of modern convenience and small-town charm. Step into an open-concept main floor that effortlessly combines functionality and warmth. The kitchen, finished with quality cabinetry and modern appliances, opens to a cozy dinette area ideal for family meals or casual gatherings. The adjacent living room, bathed in natural light from generous windows, offers ample space to relax or entertain, while the main floor powder room adds convenience for guests. Upstairs, retreat to the spacious primary bedroom, complete with a private en-suite bathroom for added comfort. Two additional bedrooms, each bright and inviting, provide ample space for family, guests, or even a home office. A second full bathroom serves the upstairs, thoughtfully designed to ensure privacy and functionality. The fully finished basement extends the living space, featuring a large recreation room that offers flexibility for entertainment, exercise, or a cozy family movie night. A full four-piece bathroom in the basement completes this versatile lower level, making it perfect for overnight guests or extended family stays. Outside, the yard is perfect for a garden or a private sitting area to enjoy the peaceful neighborhood ambiance. Don’t miss this rare opportunity to enjoy comfortable living with a community feel in the heart of Drumbo. (id:59646)
919 Oxford Street E
London, Ontario
Prime High-Visibility Location with a traffic count of 30,000 vehicles per day (City of London data, October 2023). This beautifully designed and meticulously maintained Health and Wellness facility offers approximately 3,000 sq. ft. of versatile space and parking for 17 vehicles. The layout includes a spacious reception area, an open-concept treatment area, and multiple private treatment rooms, ideal for a wide range of health services. The adjoining tenant, currently providing pet services, occupies the space on a month-to-month lease and is interested in continuing if space remains available. Zoning: AC2, AC4, and AC5, which allows for a broad range of permitted uses, including but not limited to: Animal Hospitals, Clinics, Medical/Dental Offices and Laboratories, Financial Services, Professional Offices, Personal Service Establishments, Convenience Stores, Studios, Retail Stores, Restaurants, Taverns, and Brewing Establishments, Food Stores, and more. IMPORTANT: DO NOT Go Direct. Viewing only after Clinic hours by Private Appointment **** EXTRAS **** Some Chattels may be available (id:59646)
310 Fallowfield Drive
Kitchener, Ontario
Fantastic location! Beautiful town house. Fall in love with this 3 bedroom 3 washroom with very low condo fee. This wonderful low maintenance home is move in ready and sure to impress. The modern kitchen offers white cabinetry, The peninsula has bar seating for 3 and is open concept to the dining room for entertaining. The living room and dining room offer hardwood flooring and a walk-out through the oversized sliding doors to the oasis backyard. The finished basement with full bathroom is ready for entertainment and offers a finished laundry room. Great location close to tons of amenities access. This home is ideally located to schools, transit and highway access. There is parking for 3 vehicles and the single car garage has entry to inside the home. A truly great find, all you have to do is move in! (id:59646)
76 Brock Street
Oakville, Ontario
Beautiful home located in one of Oakville's sought after neighborhood. This property is south of Lakeshore with close proximity to the Lake. Nestled in a serene family friendly neighborhood with a blend of natural beauty, upscale living and convenient accesss to various amenities. Walking distance to lake , New Waterfront Trail, Oakville Marina, Downtown Oakville, Performing Arts Centre and Trendy Kerr Street. Being close to Shopping,Restaurants,Cafes and grocery stores add to the convenience and appeal of this location!! Upon entering this home you're welcomed by a spacious verandah and plenty of parking space for residence and guests. The oversized heated garage has a workshop and separate entry to yoga/excersise room.The home boast crown molding,pot lights and hardwood throughout. The gorgeous kitchen bears light custom cabinetry, designer backsplash, granite counter and high end stainless steel appliances. The direct access to a private cedar deck enhances entertainment possibilities especially for barbecues and gatherings.Dining room includes a elegant custom cabinet and overlooks the beautiful and serene living area.The main floor has a inlaw suite, 4 piece bathroom offering flexability for various living arrangements. The Luxurious Primary Room features large walk in closet, hardwood,Spa like ensuite with oversized soaker tub, frameless glass shower, rainfall showerhead and floating vanity with his/hers sinks.The spacious laundry room leads you to a bright private yoga/exercise room with its own access through the garage adds convenience and wellness opportunities. The Fully finished above ground Family room boast hardwood flooring throughout, gas fireplace, built in wine cooler, storage room, Powder room. There are two walkouts that lead you to a professionally landscaped yard, with a charming interlocking patio engulfed in mature surroundings that provides a serene outdoor space for relaxation and activities. This is truly a gem and a place to call HOME! (id:59646)
673 Ontario Street Unit# B
Stratford, Ontario
Many options for this space in central Stratford. Open shop with 3290 sq ft, 11 foot ceilings, large garage door 10'8 x 14 feet wide, and a smaller garaged door on the side. Perfect for a small warehouse, storage, construction shop, or many other possibilities. (id:59646)
365 Bennington Gate Unit# 13
Waterloo, Ontario
Welcome to Bennington Woods, nestled in the north west corner of Waterloo's Upper Beechwood. This quiet well maintained townhome community is the perfect spot to settled in. The 2000+ sq ft townhome has 3 bedrooms and 3.5 baths, and lots of open living space. The finished basement provides lots of additional living space. The balcony and outdoor space provides a great spot for summer barbeque's and quiet morning coffee's. The garage and two parking spaces provide plenty of room for your family's needs. The professionally maintained condominium community includes a pool and ample visitor parking. Come and check out 365 Bennington Gate today. (id:59646)
31-33 Ivanhoe Road
Brantford, Ontario
Rare opportunity to own this custom built one owner side by side duplex with two 3 bedroom semis with garages. Future accessory dwelling potential with the large corner lot having access from Ivanhoe & Hemlock. Seller is currently exploring the possibility of a severance for a future building lot with the City. Both units are mechanically updated & meticulously maintained. Located in desirable, mature, quiet Brier Park. Cedarland school is just around the corner, St. Leo's is steps away & the new Catholic highschool opening on Powerline in 2026. Shopping, parks, the 403 & Hwy 24 are close by. Separate meters for gas, hydro, water & sewer. Property taxes are one bill. Both sides are almost identical with lots of natural light & approx 1150 sq feet above grade. Freshly painted in neutral tones to suit any style and move in ready. Nice size entrances with closets lead into the spacious living rooms with hardwood floors & large windows. The large kitchen & dining areas had counters & flooring replaced in 2019, both units have side doors with easy access to the basement or yard. Upstairs the primary bedrooms are a generous 12.6 x 12.1 feet, there are two more bedrooms & a 4pc bath in each unit with a Bathfitter update in 2024. Hardwood in all bedrooms & the hallways. The basement has laundry hookups, storage, a roughed in 2nd bathroom & access to the attached garages with new insulated doors (2024) Lots of parking available. All windows have been replaced- 31's in 2016 and 33's in 2017. Both gas furnaces replaced in 2013. Both 100 amp hydro panels updated in 2022. Roof shingles in 2011. 31 has a small backyard area fenced in & both gas and electric for the stove connection. 33 had the hardwood floors refinished in 2024 & has a newer privacy fence (2023) at the side. First time offered for sale. You can live in one side & rent the other or rent them both and set your own rents. This is a really great opportunity for families that want to be close but not too close. (id:59646)
128 Fairey Crescent
Mount Hope, Ontario
Nothing like anything you've seen in this Neighbourhood. Home is 2 Years old with very little Builder Grade Finishes like the others. Seller Upgraded almost everything. Custom Designed Main Floor (Kuwabara Design). Clean & Elegant Design. Eat-in Kitchen - Quartz Island with Wood Overlay. Extended Painted Kitchen Cabinetry. Dacor Stainless Steel Fridge & Gas Stove. 5 Mirage Maple Flooring throughout the Home with 24 x 48 Porcelain Tiles (Sarana Tile). Electric Fireplace on Stunning Porcelain Wall in the Living Room. Sweet Custom Window Coverings and Blinds (all Included). 4 Bedroom, 2.5 Bath, 1.5 Tall Garage with Inside Entry & Bonus Closet. You will love what has been done in this home. From Porcelain Tiles to Wood Panelling Accent Walls to Pot Lights to No Carpet. Double Sink Bathrooms with Quartz Counters, Marble Backsplash Powder Room. Custom Woodworking from 5 Baseboards to Crown Molding. Laundry can be on the 2nd Floor and/or the Basement (2 Hook ups). Professionally fenced backyard. Plenty of Golf Courses in the Area and minutes to Upper James Shopping, Restaurants & Linc Parkway. Add this Home to your Property Search of Homes For Sale in Hamilton. (id:59646)
22 South Coast Circle
Crystal Beach, Ontario
Welcome to 22 South Coast Circle in The Shores at South Coast Village—a beautiful, master-planned community by Marz Homes, perfect for those seeking a vibrant and low-maintenance lifestyle! This bright and airy 2-bedroom, 2-bathroom, 1220 sq. ft. bungalow end unit boasts an open-concept layout designed for modern living. Step inside to find a sunlit living and dining area with large windows and 9-foot ceilings. The stylish kitchen features quartz countertops, a spacious island, and an under mount sink, making it both functional and elegant. Enjoy seamless indoor-outdoor living with a walkout to your private, west-facing yard—ideal for catching beautiful sunsets. The spacious master suite is a serene retreat, complete with a walk-in closet and an ensuite featuring a custom-tiled shower. The unfinished basement offers potential for a recreation room, additional bathroom, and ample storage space. The Shores community offers exclusive amenities, including a clubhouse with a kitchen, an outdoor pool, and multipurpose sports courts (all currently under construction). Situated moments from Lake Erie, Bay Beach Park, and Ridgeway’s quaint shops and eateries, this prime location ensures every convenience is within reach. Plus, as a land condo, maintenance is made easy with services covering snow removal, lawn care, garbage collection, and future access to all clubhouse amenities. This is a rare opportunity to join a thriving, beachside community filled with charm and character—make 22 South Coast Circle your home today! (id:59646)
1966 Main Street W Unit# 1404
Hamilton, Ontario
Beautifully updated 3 Bedroom condo apt in Forest Glen Complex. A prime location close to McMaster University & Hospital as well as easy access to the 403. Spacious open concept layout with breathtaking views of the escarpment. Eat-in kit w/oversized island, new cabinets, quartz counters, porcelain backsplash, new Whirlpool appliances. New modern floors throughout, crown moulding, new trim/ doors, new LED light fixtures & pot lights. Master bedroom features 2 pc ensuite & WI closet. Main bath with soaker tub. LR-DR w/sliding door to private balcony which is beautifully finished with patio flooring. Open concept office/den area. Freshly painted with new curtains and blinds throughout, as well as ceiling fans in all bedrooms. amenities offered: indoor pool, sauna, party room, games room, locker room, picnic area & much more. (id:59646)
5974 Maple Lane Road
Gowanstown, Ontario
Welcome to 5974 Maple Lane Road in Gowanstown! Nestled in a serene cul-de-sac, this charming side split offers the perfect blend of comfort and convenience, providing easy access to both peaceful countryside living and nearby urban amenities. Boasting 3 spacious bedrooms and 2 full bathrooms, this home is ideal for families or those looking for extra space. As you enter, you'll be greeted by a warm and inviting main-floor living area, beautifully complemented by a tastefully decorated kitchen and dining space. Flow seamlessly from the dining area to the walkout deck and large yard with no rear neighbors, perfect for hosting gatherings or simply enjoying quiet evenings in privacy. Whether you're entertaining friends or relaxing with family, the outdoor space will quickly become one of your favorite spots. Upstairs, you'll find 3 generously sized bedrooms, accompanied by a bright 4-piece bathroom. The lower level features a spacious rec room ideal for family activities or cozy movie nights, alongside an office and a 3-piece bathroom/laundry room, offering both functionality and flexibility for work or relaxation. Enjoy walkout access through sliding glass doors to the patio and backyard. The driveway accommodates 6 vehicles, with the added convenience of a carport and garage, ensuring ample parking for guests. Located in the quiet community of Gowanstown, this property provides the perfect balance of rural charm with easy access to Listowel's amenities, including shopping, dining, and recreational facilities. You'll also enjoy the benefits of living in North Perth, with its family-friendly atmosphere, excellent schools, and outdoor spaces. Don't miss this incredible opportunity to own a home that offers both tranquility and convenience. Book your showing today and see why 5974 Maple Lane Road could be your next dream home! (id:59646)
491-493 Dewitt Road
Stoney Creek, Ontario
Experience the ultimate in lakeside living with this exquisite duplex located on a tranquil street in the heart of Stoney Creek. Boasting breathtaking views of Lake Ontario, this home provides a picturesque backdrop for everyday life. With 4 spacious bedrooms and 4 bathrooms, it offers the perfect blend of comfort and style, catering to both relaxation and entertainment. The versatile duplex layout is ideal for multi-generational living, providing ample space and privacy for extended family members. The serene setting ensures a peaceful retreat, while contemporary design elements enhance the home’s appeal. Don’t miss your chance to own this exceptional property and enjoy unparalleled lake views. (id:59646)













