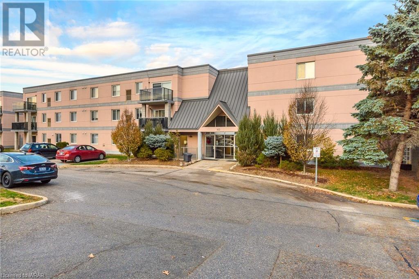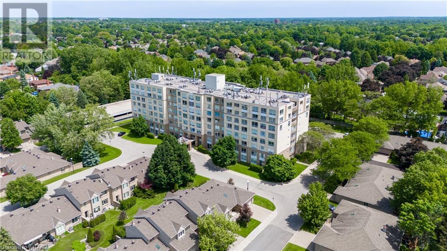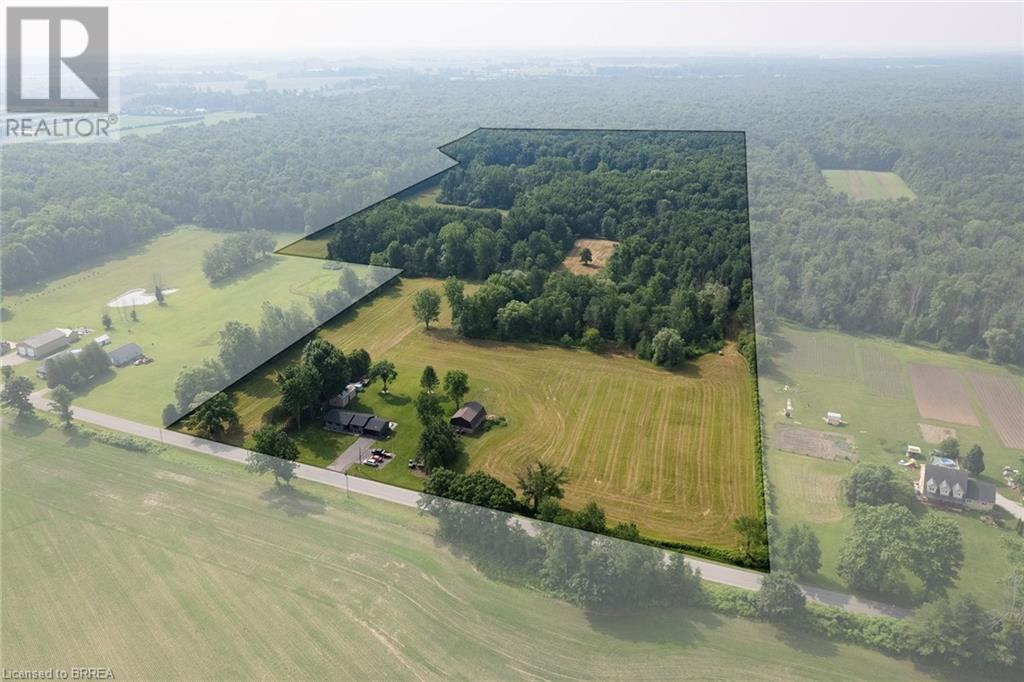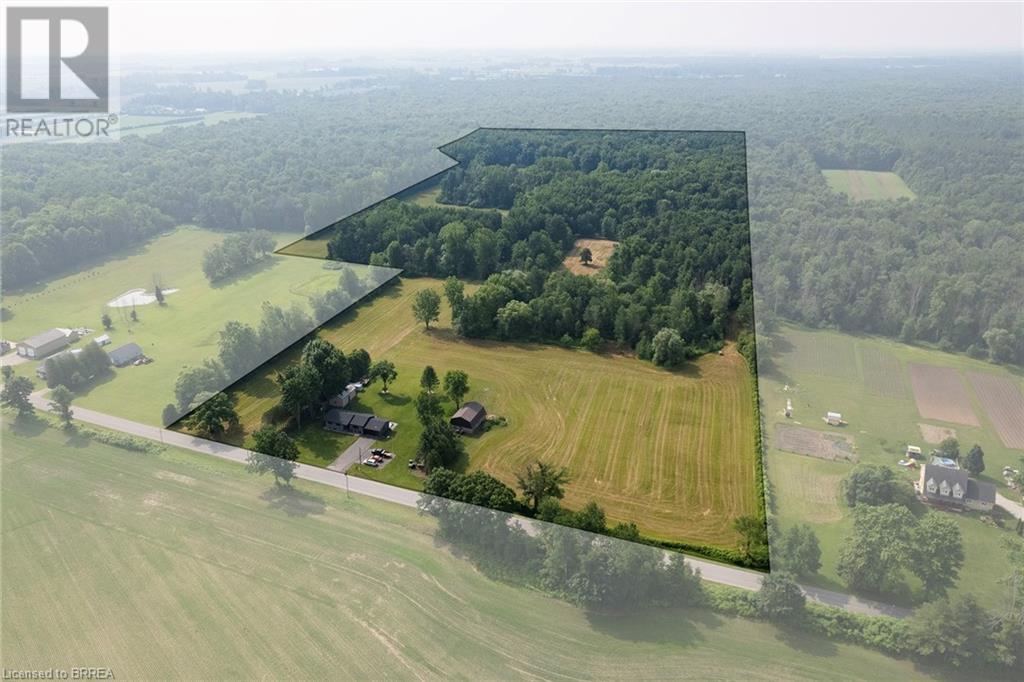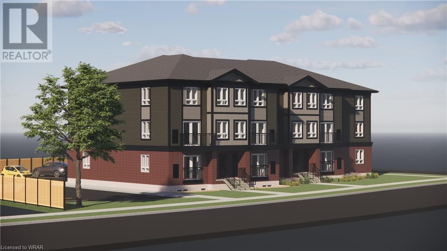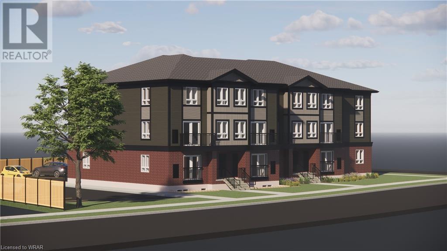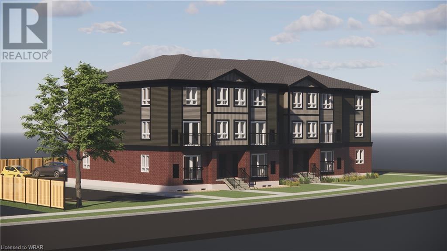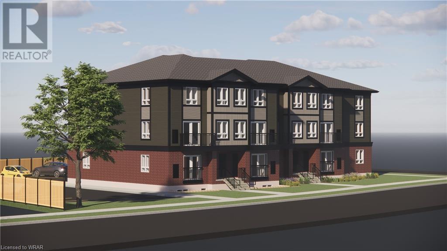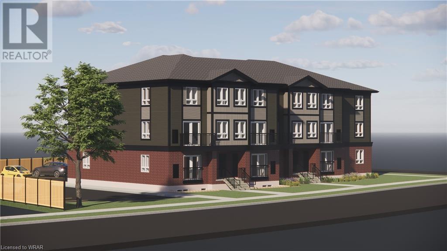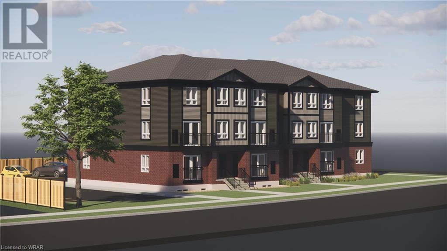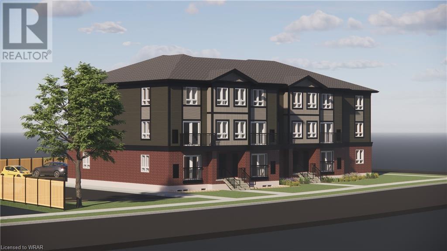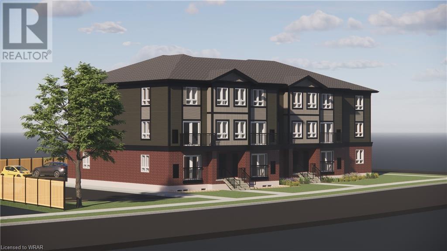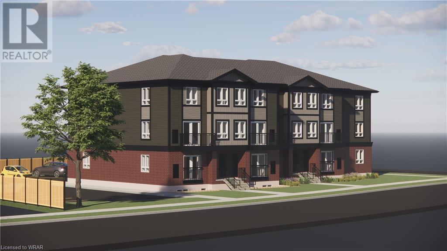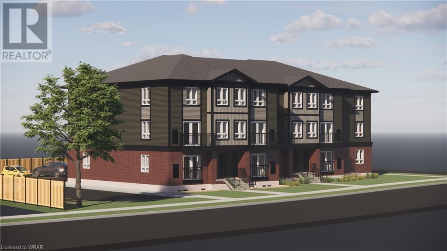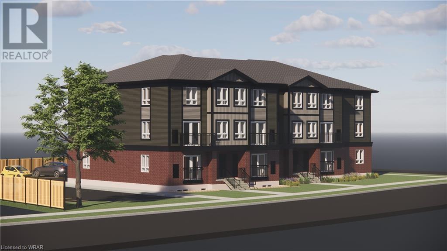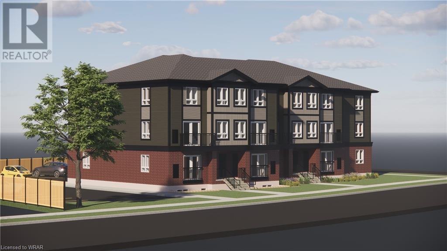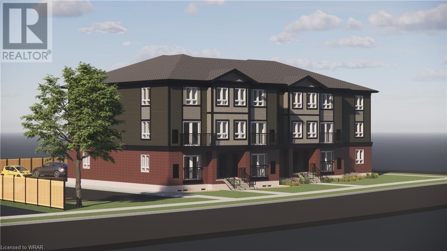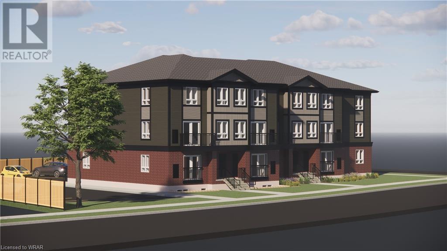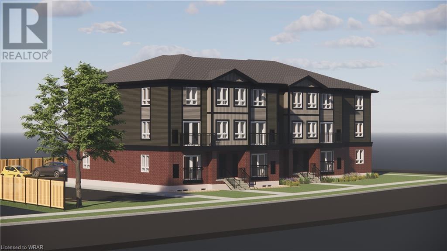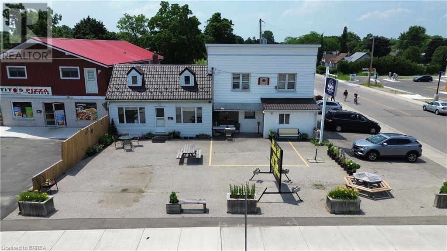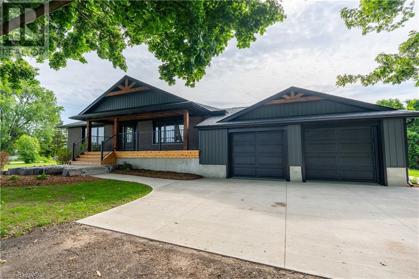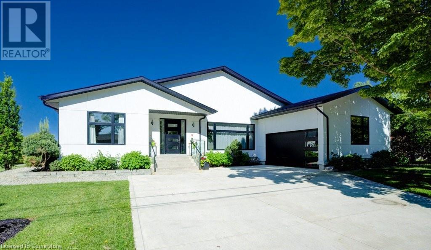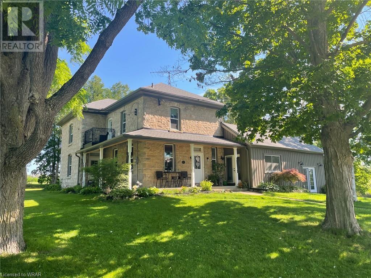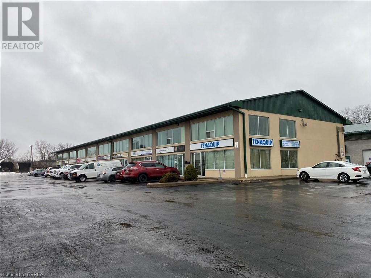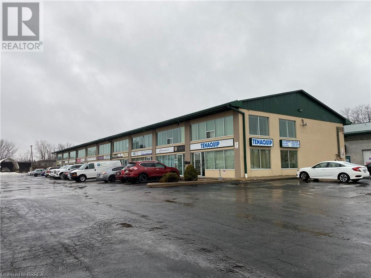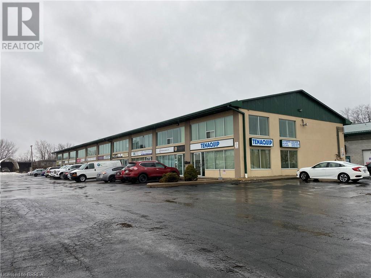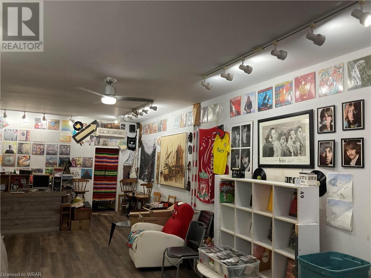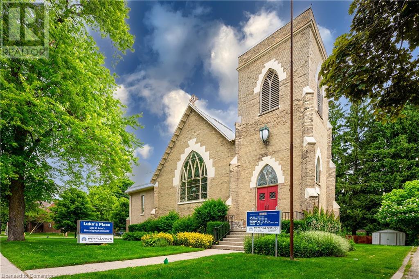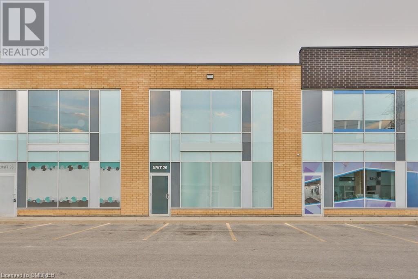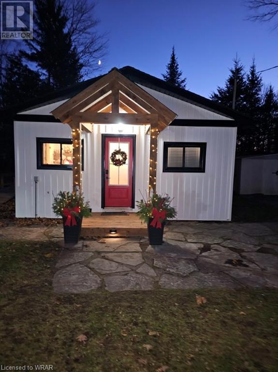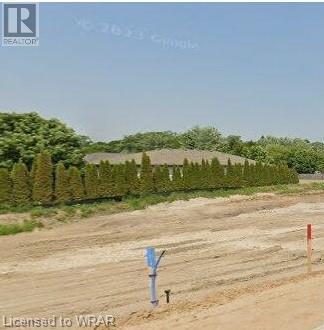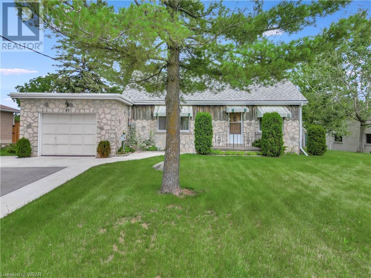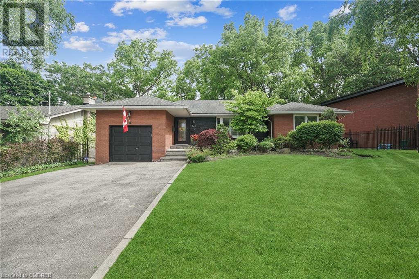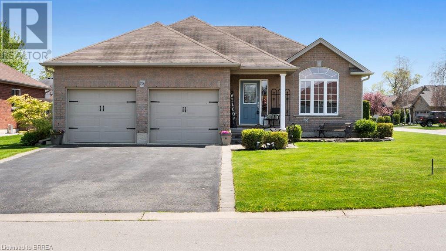163 Ferguson Drive Unit# B6
Woodstock, Ontario
Welcome to 163 Ferguson Drive Unit B6. This corner unit offers 2 Bedroom with 2 full bathrooms including a ensuite in the Master bedroom and a walk in closet. A bright open concept feels with a great sized Kitchen, Dining and Living room. Living Room has sliding glass doors the lead out to your own private patio overlooking the incredibly landscaped gardens. Great location, near 401, greenspace, lots of parking, near shopping, parks, schools & hospital. (id:59646)
439 Main Street W
Listowel, Ontario
Welcome to this charming century home located just steps from downtown Listowel. This home is filled with loads of character and boasts original stained glass windows, adding a touch of elegance. The main floor features a spacious living area where you can relax and unwind. The modern kitchen is equipped with all the necessary amenities and offers ample storage space. Adjacent to the kitchen is a cozy dining area, perfect for enjoying meals with family and friends. Upstairs you will find two generously sized bedrooms, full bathroom, sunroom and laundry room for your convenience. Don't miss out on your change to own this well maintained century home in the heart of Listowel. (id:59646)
1510 Richmond Street Unit# 611
London, Ontario
Welcome to your future home at 611-1510 Richmond St, London, ON — a condo perfect for those stepping into the property market or looking to down-size! This unit offers a convienent layout of kitchen with view into a eating area and large living room. The master bedroom features a walk through closet into your 4-piece en-suite. There is an additional spacious bedroom and a second 3-piece bathroom. The unit includes a sunroom which doubles as an office space—ideal for both productivity and relaxation. With in unit laundry this one level living ensures ease of access and a centralized lifestyle. Location is key, and this condo is situated in a fabulous neighborhood. You’re close to public transport, shopping, school and so much more! This condo combines the comfort of practical living with the convenience of a prime location. Don’t miss out on making this condo, yours! (id:59646)
41 Seventh Conc Road
Burford, Ontario
Picture perfect 45.5 acre hobby farm, located on a quiet, paved country road just outside of Burford. Approx. 11.5 acres of nice & flat workable ground in hay by a tenant farmer, the rest in beautiful bush and yard space. The truly stunning ranch home was completely remodeled down to the studs in 2021 and boasts 2,271 sf of finished living space with 2+1 bedrooms, an oversized 1.5 car garage with inside entry, and a fully finished basement. Enormous eat-in kitchen with plenty of cupboard and counter space, soft close drawers, pot lighting and center island. The spacious living room offers amazing views of the sunset over the front yard. Large windows allow ample natural lighting. The beautiful back yard deck is accessed from the kitchen/dining room and offers truly phenomenal views of this gorgeous and private backyard. Deer & turkey are your frequent backyard visitors. Then there is the handy 26’x40’’ barn/workshop with concrete floors and upper loft. Another detached garage measuring 18’x34’ is great for storage. This is any hobbyist, equestrian, entertainer, or small business owners dream property! Live maintenance free for years to come in this remarkable property that must be seen to be fully appreciated. Way too many features to mention here. Book your private viewing today before this opportunity passes you by. (id:59646)
41 Seventh Conc Road
Burford, Ontario
Picture perfect 45.5 acre hobby farm, located on a quiet, paved country road just outside of Burford. Approx. 11.5 acres of nice & flat workable ground in hay by a tenant farmer, the rest in beautiful bush and yard space. The truly stunning ranch home was completely remodeled down to the studs in 2021 and boasts 2,271 sf of finished living space with 2+1 bedrooms, an oversized 1.5 car garage with inside entry, and a fully finished basement. Enormous eat-in kitchen with plenty of cupboard and counter space, soft close drawers, pot lighting and center island. The spacious living room offers amazing views of the sunset over the front yard. Large windows allow ample natural lighting. The beautiful back yard deck is accessed from the kitchen/dining room and offers truly phenomenal views of this gorgeous and private backyard. Deer & turkey are your frequent backyard visitors. Then there is the handy 26’x40’’ barn/workshop with concrete floors and upper loft. Another detached garage measuring 18’x34’ is great for storage. This is any hobbyist, equestrian, entertainer, or small business owners dream property! Live maintenance free for years to come in this remarkable property that must be seen to be fully appreciated. Way too many features to mention here. Book your private viewing today before this opportunity passes you by. (id:59646)
42 Hazelglen Drive Unit# 2
Kitchener, Ontario
Introducing Hazel Hills Condos, a new and vibrant stacked townhome community to be proudly built by A & F Greenfield Homes Ltd. There will be 20 two-bedroom units available in this exclusive collection, ranging from 965 to 1,118 sq. ft. The finish selections will blow you away, including 9 ft. ceiling on second level; designer kitchen cabinetry with quartz counters; a stainless steel appliance package valued at over $6,000; carpet-free second level; and ERV and air conditioning for proper ventilation. Centrally located in the Victoria Hills neighbourhood of Kitchener, parks, trails, shopping, and public transit are all steps away. One parking space is included in the purchase price. Offering a convenient deposit structure of 10%, payable over a 90-day period. All that it takes is $1,000 to reserve your unit today! Occupancy expected Fall 2025. Contact Listing Agent for more information. (id:59646)
42 Hazelglen Drive Unit# 1
Kitchener, Ontario
Introducing Hazel Hills Condos, a new and vibrant stacked townhome community to be proudly built by A & F Greenfield Homes Ltd. There will be 20 two-bedroom units available in this exclusive collection, ranging from 965 to 1,118 sq. ft. The finish selections will blow you away, including 9 ft. ceilings on both levels; designer kitchen cabinetry with quartz counters; a stainless steel appliance package valued at over $6,000; carpet-free main level; and ERV and air conditioning for proper ventilation. Centrally located in the Victoria Hills neighbourhood of Kitchener, parks, trails, shopping, and public transit are all steps away. One parking space is included in the purchase price. Offering a convenient deposit structure of 10%, payable over a 90-day period. All that it takes is $1,000 to reserve your unit today! Occupancy expected Fall 2025. Contact Listing Agent for more information. (id:59646)
42 Hazelglen Drive Unit# 5
Kitchener, Ontario
Introducing Hazel Hills Condos, a new and vibrant stacked townhome community to be proudly built by A & F Greenfield Homes Ltd. There will be 20 two-bedroom units available in this exclusive collection, ranging from 965 to 1,118 sq. ft. The finish selections will blow you away, including 9 ft. ceilings on both levels; designer kitchen cabinetry with quartz counters; a stainless steel appliance package valued at over $6,000; carpet-free main level; and ERV and air conditioning for proper ventilation. Centrally located in the Victoria Hills neighbourhood of Kitchener, parks, trails, shopping, and public transit are all steps away. One parking space is included in the purchase price. Offering a convenient deposit structure of 10%, payable over a 90-day period. All that it takes is $1,000 to reserve your unit today! Occupancy expected Fall 2025. Contact Listing Agent for more information. (id:59646)
42 Hazelglen Drive Unit# 3
Kitchener, Ontario
Introducing Hazel Hills Condos, a new and vibrant stacked townhome community to be proudly built by A & F Greenfield Homes Ltd. There will be 20 two-bedroom units available in this exclusive collection, ranging from 965 to 1,118 sq. ft. The finish selections will blow you away, including 9 ft. ceiling on second level; designer kitchen cabinetry with quartz counters; a stainless steel appliance package valued at over $6,000; carpet-free second level; and ERV and air conditioning for proper ventilation. Centrally located in the Victoria Hills neighbourhood of Kitchener, parks, trails, shopping, and public transit are all steps away. One parking space is included in the purchase price. Offering a convenient deposit structure of 10%, payable over a 90-day period. All that it takes is $1,000 to reserve your unit today! Occupancy expected Fall 2025. Contact Listing Agent for more information. (id:59646)
42 Hazelglen Drive Unit# 6
Kitchener, Ontario
Introducing Hazel Hills Condos, a new and vibrant stacked townhome community to be proudly built by A & F Greenfield Homes Ltd. There will be 20 two-bedroom units available in this exclusive collection, ranging from 965 to 1,118 sq. ft. The finish selections will blow you away, including 9 ft. ceiling on second level; designer kitchen cabinetry with quartz counters; a stainless steel appliance package valued at over $6,000; carpet-free second level; and ERV and air conditioning for proper ventilation. Centrally located in the Victoria Hills neighbourhood of Kitchener, parks, trails, shopping, and public transit are all steps away. One parking space is included in the purchase price. Offering a convenient deposit structure of 10%, payable over a 90-day period. All that it takes is $1,000 to reserve your unit today! Occupancy expected Fall 2025. Contact Listing Agent for more information. (id:59646)
42 Hazelglen Drive Unit# 4
Kitchener, Ontario
Introducing Hazel Hills Condos, a new and vibrant stacked townhome community to be proudly built by A & F Greenfield Homes Ltd. There will be 20 two-bedroom units available in this exclusive collection, ranging from 965 to 1,118 sq. ft. The finish selections will blow you away, including 9 ft. ceilings on both levels; designer kitchen cabinetry with quartz counters; a stainless steel appliance package valued at over $6,000; carpet-free main level; and ERV and air conditioning for proper ventilation. Centrally located in the Victoria Hills neighbourhood of Kitchener, parks, trails, shopping, and public transit are all steps away. One parking space is included in the purchase price. Offering a convenient deposit structure of 10%, payable over a 90-day period. All that it takes is $1,000 to reserve your unit today! Occupancy expected Fall 2025. Contact Listing Agent for more information. (id:59646)
42 Hazelglen Drive Unit# 10
Kitchener, Ontario
Introducing Hazel Hills Condos, a new and vibrant stacked townhome community to be proudly built by A & F Greenfield Homes Ltd. There will be 20 two-bedroom units available in this exclusive collection, ranging from 965 to 1,118 sq. ft. The finish selections will blow you away, including 9 ft. ceiling on second level; designer kitchen cabinetry with quartz counters; a stainless steel appliance package valued at over $6,000; carpet-free second level; and ERV and air conditioning for proper ventilation. This is one of the premier units in the development, featuring two primary bedrooms. One of the bedrooms boasts a wall-to-wall closet and a private balcony. The other bedroom boasts a walk-in closet with natural lighting. Centrally located in the Victoria Hills neighbourhood of Kitchener, parks, trails, shopping, and public transit are all steps away. One parking space is included in the purchase price. Offering a convenient deposit structure of 10%, payable over a 90-day period. All that it takes is $1,000 to reserve your unit today! Occupancy expected Fall 2025. Contact Listing Agent for more information. (id:59646)
42 Hazelglen Drive Unit# 9
Kitchener, Ontario
Introducing Hazel Hills Condos, a new and vibrant stacked townhome community to be proudly built by A & F Greenfield Homes Ltd. There will be 20 two-bedroom units available in this exclusive collection, ranging from 965 to 1,118 sq. ft. The finish selections will blow you away, including 9 ft. ceilings on both levels; designer kitchen cabinetry with quartz counters; a stainless steel appliance package valued at over $6,000; carpet-free main level; and ERV and air conditioning for proper ventilation. Centrally located in the Victoria Hills neighbourhood of Kitchener, parks, trails, shopping, and public transit are all steps away. One parking space is included in the purchase price. Offering a convenient deposit structure of 10%, payable over a 90-day period. All that it takes is $1,000 to reserve your unit today! Occupancy expected Fall 2025. Contact Listing Agent for more information. (id:59646)
42 Hazelglen Drive Unit# 7
Kitchener, Ontario
Introducing Hazel Hills Condos, a new and vibrant stacked townhome community to be proudly built by A & F Greenfield Homes Ltd. There will be 20 two-bedroom units available in this exclusive collection, ranging from 965 to 1,118 sq. ft. The finish selections will blow you away, including 9 ft. ceiling on second level; designer kitchen cabinetry with quartz counters; a stainless steel appliance package valued at over $6,000; carpet-free second level; and ERV and air conditioning for proper ventilation. Centrally located in the Victoria Hills neighbourhood of Kitchener, parks, trails, shopping, and public transit are all steps away. One parking space is included in the purchase price. Offering a convenient deposit structure of 10%, payable over a 90-day period. All that it takes is $1,000 to reserve your unit today! Occupancy expected Fall 2025. Contact Listing Agent for more information. (id:59646)
42 Hazelglen Drive Unit# 8
Kitchener, Ontario
Introducing Hazel Hills Condos, a new and vibrant stacked townhome community to be proudly built by A & F Greenfield Homes Ltd. There will be 20 two-bedroom units available in this exclusive collection, ranging from 965 to 1,118 sq. ft. The finish selections will blow you away, including 9 ft. ceilings on both levels; designer kitchen cabinetry with quartz counters; a stainless steel appliance package valued at over $6,000; carpet-free main level; and ERV and air conditioning for proper ventilation. Centrally located in the Victoria Hills neighbourhood of Kitchener, parks, trails, shopping, and public transit are all steps away. One parking space is included in the purchase price. Offering a convenient deposit structure of 10%, payable over a 90-day period. All that it takes is $1,000 to reserve your unit today! Occupancy expected Fall 2025. Contact Listing Agent for more information. (id:59646)
42 Hazelglen Drive Unit# 13
Kitchener, Ontario
Introducing Hazel Hills Condos, a new and vibrant stacked townhome community to be proudly built by A & F Greenfield Homes Ltd. There will be 20 two-bedroom units available in this exclusive collection, ranging from 965 to 1,118 sq. ft. The finish selections will blow you away, including 9 ft. ceilings on both levels; designer kitchen cabinetry with quartz counters; a stainless steel appliance package valued at over $6,000; carpet-free main level; and ERV and air conditioning for proper ventilation. Centrally located in the Victoria Hills neighbourhood of Kitchener, parks, trails, shopping, and public transit are all steps away. One parking space is included in the purchase price. Offering a convenient deposit structure of 10%, payable over a 90-day period. All that it takes is $1,000 to reserve your unit today! Occupancy expected Fall 2025. Contact Listing Agent for more information. (id:59646)
42 Hazelglen Drive Unit# 12
Kitchener, Ontario
Introducing Hazel Hills Condos, a new and vibrant stacked townhome community to be proudly built by A & F Greenfield Homes Ltd. There will be 20 two-bedroom units available in this exclusive collection, ranging from 965 to 1,118 sq. ft. The finish selections will blow you away, including 9 ft. ceilings on both levels; designer kitchen cabinetry with quartz counters; a stainless steel appliance package valued at over $6,000; carpet-free main level; and ERV and air conditioning for proper ventilation. Centrally located in the Victoria Hills neighbourhood of Kitchener, parks, trails, shopping, and public transit are all steps away. One parking space is included in the purchase price. Offering a convenient deposit structure of 10%, payable over a 90-day period. All that it takes is $1,000 to reserve your unit today! Occupancy expected Fall 2025. Contact Listing Agent for more information. (id:59646)
42 Hazelglen Drive Unit# 11
Kitchener, Ontario
Introducing Hazel Hills Condos, a new and vibrant stacked townhome community to be proudly built by A & F Greenfield Homes Ltd. There will be 20 two-bedroom units available in this exclusive collection, ranging from 965 to 1,118 sq. ft. The finish selections will blow you away, including 9 ft. ceiling on second level; designer kitchen cabinetry with quartz counters; a stainless steel appliance package valued at over $6,000; carpet-free second level; and ERV and air conditioning for proper ventilation. This is one of the premier units in the development, featuring two primary bedrooms. One of the bedrooms boasts a wall-to-wall closet and a private balcony. The other bedroom boasts a walk-in closet with natural lighting. Centrally located in the Victoria Hills neighbourhood of Kitchener, parks, trails, shopping, and public transit are all steps away. One parking space is included in the purchase price. Offering a convenient deposit structure of 10%, payable over a 90-day period. All that it takes is $1,000 to reserve your unit today! Occupancy expected Fall 2025. Contact Listing Agent for more information. (id:59646)
42 Hazelglen Drive Unit# 16
Kitchener, Ontario
Introducing Hazel Hills Condos, a new and vibrant stacked townhome community to be proudly built by A & F Greenfield Homes Ltd. There will be 20 two-bedroom units available in this exclusive collection, ranging from 965 to 1,118 sq. ft. The finish selections will blow you away, including 9 ft. ceilings on both levels; designer kitchen cabinetry with quartz counters; a stainless steel appliance package valued at over $6,000; carpet-free main level; and ERV and air conditioning for proper ventilation. Centrally located in the Victoria Hills neighbourhood of Kitchener, parks, trails, shopping, and public transit are all steps away. One parking space is included in the purchase price. Offering a convenient deposit structure of 10%, payable over a 90-day period. All that it takes is $1,000 to reserve your unit today! Occupancy expected Fall 2025. Contact Listing Agent for more information. (id:59646)
42 Hazelglen Drive Unit# 15
Kitchener, Ontario
Introducing Hazel Hills Condos, a new and vibrant stacked townhome community to be proudly built by A & F Greenfield Homes Ltd. There will be 20 two-bedroom units available in this exclusive collection, ranging from 965 to 1,118 sq. ft. The finish selections will blow you away, including 9 ft. ceiling on second level; designer kitchen cabinetry with quartz counters; a stainless steel appliance package valued at over $6,000; carpet-free second level; and ERV and air conditioning for proper ventilation. Centrally located in the Victoria Hills neighbourhood of Kitchener, parks, trails, shopping, and public transit are all steps away. One parking space is included in the purchase price. Offering a convenient deposit structure of 10%, payable over a 90-day period. All that it takes is $1,000 to reserve your unit today! Occupancy expected Fall 2025. Contact Listing Agent for more information. (id:59646)
42 Hazelglen Drive Unit# 14
Kitchener, Ontario
Introducing Hazel Hills Condos, a new and vibrant stacked townhome community to be proudly built by A & F Greenfield Homes Ltd. There will be 20 two-bedroom units available in this exclusive collection, ranging from 965 to 1,118 sq. ft. The finish selections will blow you away, including 9 ft. ceiling on second level; designer kitchen cabinetry with quartz counters; a stainless steel appliance package valued at over $6,000; carpet-free second level; and ERV and air conditioning for proper ventilation. Centrally located in the Victoria Hills neighbourhood of Kitchener, parks, trails, shopping, and public transit are all steps away. One parking space is included in the purchase price. Offering a convenient deposit structure of 10%, payable over a 90-day period. All that it takes is $1,000 to reserve your unit today! Occupancy expected Fall 2025. Contact Listing Agent for more information. (id:59646)
42 Hazelglen Drive Unit# 17
Kitchener, Ontario
Introducing Hazel Hills Condos, a new and vibrant stacked townhome community to be proudly built by A & F Greenfield Homes Ltd. There will be 20 two-bedroom units available in this exclusive collection, ranging from 965 to 1,118 sq. ft. The finish selections will blow you away, including 9 ft. ceilings on both levels; designer kitchen cabinetry with quartz counters; a stainless steel appliance package valued at over $6,000; carpet-free main level; and ERV and air conditioning for proper ventilation. Centrally located in the Victoria Hills neighbourhood of Kitchener, parks, trails, shopping, and public transit are all steps away. One parking space is included in the purchase price. Offering a convenient deposit structure of 10%, payable over a 90-day period. All that it takes is $1,000 to reserve your unit today! Occupancy expected Fall 2025. Contact Listing Agent for more information. (id:59646)
42 Hazelglen Drive Unit# 19
Kitchener, Ontario
Introducing Hazel Hills Condos, a new and vibrant stacked townhome community to be proudly built by A & F Greenfield Homes Ltd. There will be 20 two-bedroom units available in this exclusive collection, ranging from 965 to 1,118 sq. ft. The finish selections will blow you away, including 9 ft. ceiling on second level; designer kitchen cabinetry with quartz counters; a stainless steel appliance package valued at over $6,000; carpet-free second level; and ERV and air conditioning for proper ventilation. Centrally located in the Victoria Hills neighbourhood of Kitchener, parks, trails, shopping, and public transit are all steps away. One parking space is included in the purchase price. Offering a convenient deposit structure of 10%, payable over a 90-day period. All that it takes is $1,000 to reserve your unit today! Occupancy expected Fall 2025. Contact Listing Agent for more information. (id:59646)
42 Hazelglen Drive Unit# 18
Kitchener, Ontario
Introducing Hazel Hills Condos, a new and vibrant stacked townhome community to be proudly built by A & F Greenfield Homes Ltd. There will be 20 two-bedroom units available in this exclusive collection, ranging from 965 to 1,118 sq. ft. The finish selections will blow you away, including 9 ft. ceiling on second level; designer kitchen cabinetry with quartz counters; a stainless steel appliance package valued at over $6,000; carpet-free second level; and ERV and air conditioning for proper ventilation. Centrally located in the Victoria Hills neighbourhood of Kitchener, parks, trails, shopping, and public transit are all steps away. One parking space is included in the purchase price. Offering a convenient deposit structure of 10%, payable over a 90-day period. All that it takes is $1,000 to reserve your unit today! Occupancy expected Fall 2025. Contact Listing Agent for more information. (id:59646)
42 Hazelglen Drive Unit# 20
Kitchener, Ontario
Introducing Hazel Hills Condos, a new and vibrant stacked townhome community to be proudly built by A & F Greenfield Homes Ltd. There will be 20 two-bedroom units available in this exclusive collection, ranging from 965 to 1,118 sq. ft. The finish selections will blow you away, including 9 ft. ceilings on both levels; designer kitchen cabinetry with quartz counters; a stainless steel appliance package valued at over $6,000; carpet-free main level; and ERV and air conditioning for proper ventilation. Centrally located in the Victoria Hills neighbourhood of Kitchener, parks, trails, shopping, and public transit are all steps away. One parking space is included in the purchase price. Offering a convenient deposit structure of 10%, payable over a 90-day period. All that it takes is $1,000 to reserve your unit today! Occupancy expected Fall 2025. Contact Listing Agent for more information. (id:59646)
380 James Street
Delhi, Ontario
Location ! Location ! Location ! Welcome to 380 James Street, Delhi. Attention Investors and Entrepreneurs. Great Opportunity to own a well cared mixed use commercial property with great exposure in Delhi offering 2, 2 Bedrooms Apartments and a Family Restaurant. Presently, Main Level Residential Apartment (Owner Occupied) has Two Bedrooms, Kitchen, Full Washroom and Partial Finished Basement with Separate Entrance and Potential Two Bedrooms. Beside is the Owner Operated Family Restaurant with Liquor License and Seating for 40 Patrons with Loyal Clientele. Upstairs Unit offers 2 Bedrooms, 1 Bath and Ensuite Laundry is currently Tenanted Occupied. Easy Unit is separately metered so each Unit pays their own utilities. Pylon sign out front with great visibility being on a corner lot on James Street and across from the High School. High Traffic location with plenty of parking in front and along the side of the building. This unique mix property has lot of potential for different income generating streams. (id:59646)
6068 Blackwell Sideroad Sideroad
Sarnia, Ontario
OFFERING 1620 SQ FT PER FLOOR, THIS BUNGALOW THAT IS NESTLED ON A 22 ACRE PARCEL,IS A DEFINITE MUST SEE! THIS HOME WAS KNOCKED BACK TO THE STUDS & SPRAY FOAM WAS USED ON ALL EXTERIOR WALLS TO THEN CREATE A COMPLETELY NEW MODERN HOME LAYOUT ON THE INSIDE. FROM THE ELEGANT, TRADITIONAL WOOD FIREPLACE TO THE OPEN CONCEPT KIT/DIN/LIV AREA,TO THE NEW GEORGIOUS WALK-IN SHOWER IN THE ENSUITE, TO THE LUXURY VINYL FLOOR, TO THE FINISHED BASEMENT WITH A MEDIA ROOM AND ON AND ON. THERE ISNT MUCH LEFT OF THIS HOME THAT ISN'T NEW. OUTSIDE ONE CAN ENJOY THE VIEW FROM THE FRONT COVERED PORCH,TAKE A DIP IN THE INGROUND POOL WHICH HAS A NEW PUMP HOUSE,OR HANG OUT AT THE BACK IN THE OUT BUILDING AT YOUR LEISURE. APPROXIMATELY 17 ACRES IS CURRENTLY BEING FARMED. THERE IS A SEPARATE ENTRANCE TO THE BASEMENT FROM THE GARAGE. NEW STAINLESS APPLIANCES COME WITH THIS BEAUTY.LOCATION AND ZONING GIVE DIFFERENT POSSIBLE OPTIONS.(THE SELLER CAN DO ANYTHING TO THIS PROPERTY THAT A BUYER MIGHT WANT AND ADD TO AN OFFER) (id:59646)
1480 Mannheim Road
Mannheim, Ontario
Welcome to 1480 Mannheim Rd, where luxury meets lifestyle in the heart of Mannheim. This remarkable bungalow is tailored for the discerning host who takes pride in entertaining guests in style. Boasting 4 bedrooms & 4 bathrooms, this expansive residence sprawls across a 0.69 acre lot, offering nearly 3200sqft for relaxation and entertainment. If that's not enough, there's even potential to add another dwelling to this already impressive property. As you arrive, the meticulously manicured grounds set the tone for what awaits inside. A 2-car garage awaits your collection, with the option to showcase your prized automobiles with the capability to add a custom car lift. Step through the door and be greeted by a modern, architecturally designed interior, illuminated by streams of natural light cascading through vaulted ceilings. The kitchen, hallway, ensuite, and bathroom leading to the back of the house are adorned with luxurious marble flooring, while the rest of the home boasts stunning maple-engineered hardwood flooring, marrying elegance with practicality seamlessly. The living room provides a spacious canvas for hosting gatherings and soirées, while the sleek kitchen is a culinary haven, outfitted with top-of-the-line appliances and expansive windows framing picturesque views of the outdoors. When it's time to unwind, retreat to the luxurious primary suite, complete with a private walkout to the backyard oasis. Indulge in the ensuite spa-like retreat, ensuring the ultimate relaxation and rejuvenation. Additional bedrooms, each with their own ensuite or easy access to a bathroom, ensure comfort and privacy for guests or family members. And with ample storage space throughout including a mudroom, office, breakfast room, family room, and dining room, organization becomes effortless. Whether you're hosting an intimate dinner party or a lavish cocktail soirée, this residence provides the perfect backdrop for creating unforgettable memories with friends and loved ones. (id:59646)
4453 Sideroad 20 Road
Puslinch, Ontario
Built in 1903, Angus McPherson House is a rare, stone Edwardian two-storey Century home with a covered porch and Board & Batten addition. The fully renovated interior contains hardwood floors, ceramic tiles, wide baseboards and trim, deep window sills, and wrought iron railings. The first floor of the main house consists of a traditional combined kitchen and dining room, living room, and office, and the addition boasts a sitting room and bedroom with cathedral ceilings, bathroom, and laundry. Upstairs are two bedrooms with walk-in closets, bathroom, and fourth bedroom. Exterior updates include new roof, soffits, fascia, and eavestroughs, Maibec Board & Batten, as well as a rebuilt porch with tongue and groove ceiling lined with pot lights. This warm and inviting home with 2,960 square feet of living space has been renovated with attention to detail and style. The property features 55 workable acres of flatland, rolling and sloping hills, in addition to 36 acres of bushland for an assortment of outdoor opportunities. The pond is ideal for skating in the wintertime. Buyers will enjoy the beauty of country living with nearby access to additional conservation areas, golf clubs, shopping, and highways to the Tri City area and the 401. Outbuildings include the 2-storey bank barn with 3,432 sq.ft. on each level, hydro and water, the pole barn with approximately 3,000 sq. ft., the drive-in shed with approximately 1,100 sq. ft., and the concrete silo. (id:59646)
4 Beaumont Crescent
Guelph, Ontario
GREAT LOCATION FRONTING HIGHWAY 7, SITUATED ON APPROX HALF AN ACRE. COMMERCIALLY ZONED LAND SC2-10 OFFERING MANY USES ON THE PROPERTY. PROPERTY RECENTLY PAVED AND FENCED AND HAS AN AUTOMOTIVE DEALERSHIP, REPAIR & SERVICE SHOP W 2 BAYS AND A COMPLETELY RENOVATED 2 BEDROOM HOUSE. THERE ARE 2 SEPARATE OFFICES ATTACHED TO THE HOUSE. ATTN INVESTORS: TENANT AVAILABLE TO LEASE ENTIRE PROPERTY. ENQUIRE ABOUT THIS AMAZING OPPORTUNITY! (id:59646)
340 Henry Street Unit# 11 Lower
Brantford, Ontario
Finished Office and 2/3 small warehouse space with 10x10 drive in door located on busy street, close to Highway 403. Semi-Gross list price, plus Utility Fee of $2psf and HST. (id:59646)
340 Henry Street Unit# 11 Upper
Brantford, Ontario
Finished second floor office space located on busy street, close to Highway 403. Semi-Gross list price, plus Utility Fee of $2psf and HST. (id:59646)
340 Henry Street Unit# 11
Brantford, Ontario
Finished 2/3 small warehouse space with 10x10 drive in door located on busy street, close to Highway 403. Semi-Gross list price, plus Utility Fee of $2psf and HST. (id:59646)
644 E King Street E
Cambridge, Ontario
750 Sq ft of Retail space in Prime downtown Location. This space includes two parking spaces in the rear of the building. The lease is a gross lease and the tenant pays for utilities and snow removal in addition to rent. (id:59646)
479 Citadel Court
Waterloo, Ontario
Fantastic 3 bed, 4 bath, 170 deep lot single house located in the desirable area of East Bridge in Waterloo, experience the comforts of home, mins walking distance to Lester B. Pearson public & St. Luke Catholic schools. Convenient to Rim Park,golf, park and trail, minutes to Conestoga Mall, highway. Fresh professional painting through main floor and two bedrooms, Main floor with Hardwood and ceramic tile floor, Open concept living room with large windows, lots of natural daylight, brand new Dish Washer (2024),Air conditioner(2022). Three good size bedrooms on second floor, master bedroom with 4pc ensuite, vaulted ceiling and circle head window. Rec room with fireplace, new carpets and bath, sump pump with check valve(2023). Amazing back yard - best lot on the court! Fully fenced w luxurious hot tub, inviting you to unwind and relax under the vast expanse of the open sky. Picture yourself soaking in the warm, bubbling waters as the day melts away, surrounded by the tranquil sounds of nature. But the fun doesn't stop there. Right beside the hot tub stands a built-in BBQ, ready to sizzle up mouthwatering delights for you and your guests. Whether you're grilling up steaks, burgers, or veggies, this outdoor kitchen is a chef's dream come true. And when it's time to kick back and enjoy your culinary creations, the spacious patio provides the perfect setting. With ample seating and cozy nooks, it's the ideal spot to gather with family and friends. . (id:59646)
1204 Richmond Street
London, Ontario
St Luke's Church features a large corner lot in a Triple 'A' location close to the university. Conveniently located on Transit Routes, with Ample surface parking and proximity to public street parking. Currently zoned NF1, this site is suitable for Place of Worship, Schools and Community Centres. The property is listed (Not designated) on the City's heritage register. The building is well maintained and features an elevator, vaulted open plan sanctuary and a walk out basement with lots of windows and generous kitchen. (id:59646)
131 Craddock Boulevard
Jarvis, Ontario
Welcome to “The Elm”, this stunning new build bungalow by Willik Homes Ltd., showcasing the epitome of modern living. The heart of the home features a beautiful kitchen with quartz countertops and soft-close cabinetry, offering both style and functionality. A gas fireplace adds a cozy touch to the living area, creating a focal point for gatherings on chilly evenings. Engineered hardwood floors throughout the main living areas create added warmth, while the tile entry, bathroom and laundry areas offer practicality and style. This home features two bedrooms, two baths, providing ample space and privacy for residents and guests alike. Situated in Jarvis Meadows, this new build bungalow offers the perfect blend of sophistication and comfort for modern living. Don't miss the opportunity to make this property your own. (id:59646)
1225 Queensway East Unit# 36
Mississauga, Ontario
In the heart of Mississauga's dynamic Stanfield Centre lies an extraordinary commercial gem crafted by Designergy Corp. 1225 Queensway Unit 36 offers an unparalleled blend of sophistication and practicality, poised to elevate your business vision. This meticulously designed space boasts a robust concrete foundation and advanced perimeter rough-ins for surveillance, 4 interior cameras and 4 audio zones providing the perfect canvas for a myriad of enterprises. Envision a state-of-the-art medical clinic with a secure and inviting lobby, an inspiring designers studio bathed in natural light, a chic and modern salon, or a highly functional warehouse. The potential here is truly limitless. The property's thoughtful layout includes front and rear access points, a convenient loading dock with a 10 x 10 drive in door, and a stunning mezzanine level with versatile office space, ensuring seamless operations for any business model. Strategically situated near the picturesque Lakeview Golf Course and the vibrant Sherway Gardens Mall, with effortless connectivity to the QEW and TTC Long Branch loop, this location promises both convenience and prestige. Downtown Toronto is a mere 16-minute drive away, positioning your business at the nexus of accessibility and activity. This isn't just a commercial space; it's an opportunity to actualize your business aspirations. With its prime location, flexible design, and premium features, 1225 Queensway Unit 36 is destined to be a flourishing hub of innovation and success. Elevate your business to new heights and let this space be the foundation of your future achievements. (id:59646)
610 Fifth St N
Sauble Beach, Ontario
Welcome to 610 Fifth St. N. Walk up to the beautiful covered front porch and open the front door and you will find an array of pot lights with an open concept layout that makes this completely renovated home feel much larger on the inside than it appears. Step inside to a Beautiful new kitchen with quartz counters and backsplash open to the family room with walk-out to private deck surrounded by trees, this immaculate newly renovated bungalow is walking distance to beautiful Sauble Beach! Recently converted into a 4 season home with no expenses spared! Perfect for the first time homebuyer, Investor or someone looking to downsize and just move in with nothing to do other than enjoy the lifestyle. Comes mostly furnished with all new appliances so don't miss this rare opportunity as it is also conveniently located close to the beach and downtown. Treed and spacious yard with shed, deck and flagstone patio around the fire pit compliment this beach town lifestyle. (id:59646)
61 Rebecca Drive
Aylmer, Ontario
Build your dream home on this generously-sized lot in the picturesque, historic town of Aylmer, located in Elgin County. Utilities, including sewer, hydro, and natural gas, are readily available at the lot line. This is an exceptional opportunity to invest in a thriving, upscale community. Nestled in a serene and scenic area, these lots are perfect for creating high-demand residential properties that will appeal to a wide range of buyers. Conveniently located just minutes from the 401, 30 minutes from London, and 25 minutes from St. Thomas, and is close to all amenities. (id:59646)
531 Brookhaven Crescent Unit# A
Waterloo, Ontario
ATTENTION FIRST-TIME HOME BUYERS AND INVESTORS! The property is located in a serene neighborhood of Waterloo in the desirable Lakeshore community, this semi-detached house offers a perfect blend of comfort and convenience. The property is ideally situated close to universities (UW, WLU), parks, and a variety of other amenities, making it an excellent choice for first-time home owners and investors alike. The house boasts three spacious bedrooms on the second floor, providing ample space for relaxation and privacy. The main floor features a large living room, perfect for family gatherings and entertaining guests. Additionally, the basement includes a large recreation room, offering versatile space that can easily be converted into a fourth bedroom, presenting a valuable opportunity for investors looking to maximize their rental income. No pedestrian walkway. PLUS an additional storage space under the carport for handyman's tools! (id:59646)
93 Avenue Road
Cambridge, Ontario
Welcome to 93 Avenue Rd, a 3-bedroom, 4-bathroom detached home in Cambridge with a world of possibilities awaiting. This property offers a rare opportunity with dual zoning featuring RM3 multi-residential zoning and M3 industrial zoning, making it a true gem for both business owners and developers. The RM3 multi-residential zoning opens doors for multi-unit housing projects, while the M3 industrial zoning unlocks opportunities for various business ventures. As you step inside, you'll be greeted by the main floor with a warm cottage atmosphere, highlighted by wood and stone structures. The kitchen offers abundant cabinetry, providing ample storage for your culinary needs. The family room is enhanced by a wood-burning fireplace. The main floor features two fairly sized bedrooms and a 4-piece bathroom. Upstairs, you'll find a spacious primary bedroom with its own 2-piece bathroom, complemented by an attic and a loft area offering extra functional space. The basement promises endless entertainment with a large rec room. A workshop area allows you to pursue hobbies, and a bar adds a touch to your social events. An additional bathroom on this level ensures the utmost convenience.Settled near highways and the Cambridge main artery, Hwy 24, this home provides seamless transportation and easy connectivity to surrounding areas. Its prime location ensures convenient access to various amenities, shopping centers, schools, and recreational facilities. With dual zoning, this property provides endless potential for versatile use for entrepreneurs and developers. Don't miss the chance to own this versatile property with dual zoning and numerous possibilities. Whether you're an aspiring business owner or an ambitious developer, 93 Avenue Rd invites you to create your vision of success. (id:59646)
121 Grant Boulevard
Dundas, Ontario
Absolutely stunning home uniquely set up for luxurious single or two-family living! Situated on a ravine lot only steps from McMaster University, this gorgeous home contains an incredible in-law setup, with EACH of the two large floors finished with two bedrooms, two baths, and full-sized kitchens. Luxuriously appointed with premium finishes including stone countertops, wainscotting, hardwood floors, gas fireplaces, stainless appliances, and much more, this beautiful home is truly a standout. The large lot grades down at the rear ensuring the lower level enjoys large windows, full height, and a separate entrance; it doesn't feel like a basement at all! Each level offers two bedrooms, two shared bathrooms, and two ensuite bathrooms. Both levels benefit from rear decks and patios that make the back yard a stunning, private retreat. An attractive rear shed and attached single-car garage complete the package. Nestled against a mature forest and ravine, and situated in a quiet, mature neighbourhood, this location is ideal for families, graduate students, professionals, and seniors alike! Renovated properties with this configuration are rare, and this one is truly exceptional. (id:59646)
69 Allan Street
Oakville, Ontario
Nestled south of Lakeshore, just steps from Oakville’s vibrant downtown core and renowned restaurants, the residence at 69 Allan Street offers an unparalleled blend of luxury and convenience. With nearly 3,000 square feet of above-grade space, the home boasts expansive, well-designed living areas. The main floor epitomizes ease of living with a primary ensuite bedroom, ensuring comfort and accessibility. Rarely can one enjoy ‘one floor living’, and still have all the space to accommodate friends and family. The living room is a phenomenal area, easily transforming into a state-of-the-art audio-visual entertainment hub, perfect for movie nights or hosting gatherings. Culinary enthusiasts will revel in the top-of-the-line Downsview kitchen, featuring only the best appliances to delight the most discerning of home chefs. Upstairs, two generously sized bedrooms are complemented by two additional bathrooms, offering ample space and privacy for family or guests. The lower level is finished and is ideally suited for storage, recreation and hobby space. The exterior is equally impressive. Both front and back yards have been meticulously landscaped to perfection, creating an inviting ambiance. The backyard is an entertainer’s dream, featuring a delightful pool, ideal for those hot summer days, with fully irrigated, low-maintenance design that allows you to enjoy more and worry less. The garage, complete with epoxy flooring, adds a sleek and practical touch to this already stunning property. 69 Allan Street embodies the Old Oakville lifestyle everyone desires. (id:59646)
138 Galinee Trail
Port Dover, Ontario
138 Galinee Trail in Port Dover is a well-appointed home, 2+1 bed, 3 bath, and a 2 car garage with numerous features and updates that cater to modern living standards. Features include an open concept layout, enhancing the spaces between the living room and kitchen, a modern Fireplace in the living room, cathedral ceilings, and beautiful hardwood floors(2018) and large porcelain tiles(2010) and an updated kitchen (2021) featuring modern cabinets, laminate countertops, large island, back splash, stainless steel appliances, and a modern range hood, wine fridge and a pot rack, enhancing functionality and storage. The master suite is equipped with an ensuite 4-piece bathroom and an electric fireplace, providing comfort and a luxury oversized closet with lighting (except for the linen closet), offering ample storage space. The basement renovated in 2019 offers in floor heating throughout, a huge bedroom with a wraparound closet, and vast rec room with a bar area, as well as a gorgeous bathroom enclosed in glass making it ideal for entertainment or as an additional living space. Outside you will find brand new pergola( 2023), deck (2019), and a hot tub, and a landscaped fully-grown backyard. fenced-in yard featuring a pear tree and cherry tree, providing charm and privacy in a fully-grown perennial backyard. Port Dover is known for its scenic views and community atmosphere, making it a desirable location for both families and retirees. Close to the beach, local eateries, and golf provide a balanced lifestyle of relaxation and activity. The home's thoughtfully designed features and updates make it an excellent choice for any buyer (id:59646)
250 Keats Way Unit# 22
Waterloo, Ontario
Attention investors, parents, and first-time home buyers, this is the opportunity you have been waiting for! Conveniently located in the heart of Waterloo, this freshly painted townhome is within close proximity to the LRT, U of W, WLU, transit, parks, shopping and much much more! With approximately 1,300 square feet, this 3 bed, 3 bath unit and BRAND NEW KITCHEN…there is a ton of space. The main floor welcomes you with a bright kitchen and picture window, 2pc powder room, larger living area and elevated deck. The upstairs features 3 bedrooms and a 4pc bathroom. The lower level offers a walkout basement, 2 piece bath, and laundry/storage room. With the school year only a few months away, now is your chance to invest in one of Waterloo’s hottest locations! Don’t miss out!!! Book your showing TODAY!!! (id:59646)
30 Revell Drive
Guelph, Ontario
Ideal for first-time buyers or those seeking a convenient home for their University of Guelph student while making a smart investment. This spacious property features three bedrooms, including an oversized primary suite, and three bathrooms. Located on a direct bus route to the university, it offers easy access to coffee shops, restaurants, a park, and is a short walk or bus ride to grocery stores, LCBO, and various other amenities while being tucked off the main street on a quiet road. Enjoy the convenience of parking for two vehicles and a walkout patio from the living room. OPEN HOUSE: SAT. JUNE 22nd, 2-4 PM. (id:59646)
15 Wellington Street S Unit# 2901
Kitchener, Ontario
Rarely available PENTHOUSE LEVEL SUITE with no neighbours above! One Bedroom plus Den with over-sized 92 sq ft balcony at newly-built Station Park Union Tower-2. Stunning vantage point with views of Uptown Waterloo and downtown Kitchener. Work/study/play with handy Den. Cozy, efficiently designed layout featuring gourmet kitchen with upgraded 39” upper cabinets, built-in SS appliances, quartz countertops and contemporary tile backsplash. Enjoy 9 feet ceilings, upgraded blinds and 10 potlight package, wide plank flooring, upgraded 36” height vanity, shower with 2/3 glass. Energy-efficient heating/cooling, appliances, lighting & full height windows. Tech includes Suite entry smart lock with mobile features; Bell Fibe internet; Exterior/interior common area security cameras. Amenity-rich complex offering: Indoor lounge with bar & entertainment area; Dual-bowling lanes; Private bookable dining area with kitchen; Outdoor bookable private cabanas; Outdoor fireplace with Muskoka chairs; Outdoor gas BBQs with bookable private dining areas; Fitness centre, Peloton studio, Yoga & Pilates; Private swim spa/hot tub. Functional amenities include: Secure parcel room; Dog washing stations; Automated underground parking garage with 1 Space Included; Bicycle storage. Future shared amenities may include: Retro Arcade/Games Hall; Music (jam) room; Fountain/Skating rink; Outdoor amphitheatre; Skydeck with Outdoor Playground, Hot tubs, Firepit, Olympic running track, Outdoor gym, Dog park & more. Walking distance to Google, Deloitte, KPMG, D2L, Communitech, McMaster School of Medicine, U of W School of Pharmacy, Go Train, Grand River Hospital, Victoria Park, coffee shops, restaurants and stores. Steps away from ION LRT (nearby Central Station to Conestoga or Fairview Mall, Universities and points between), GRT bus stops, and future transit hub (King @Victoria). Inside photos June 2023 prior to delivery, don't reflect final finishes or appliances now in place. (id:59646)

