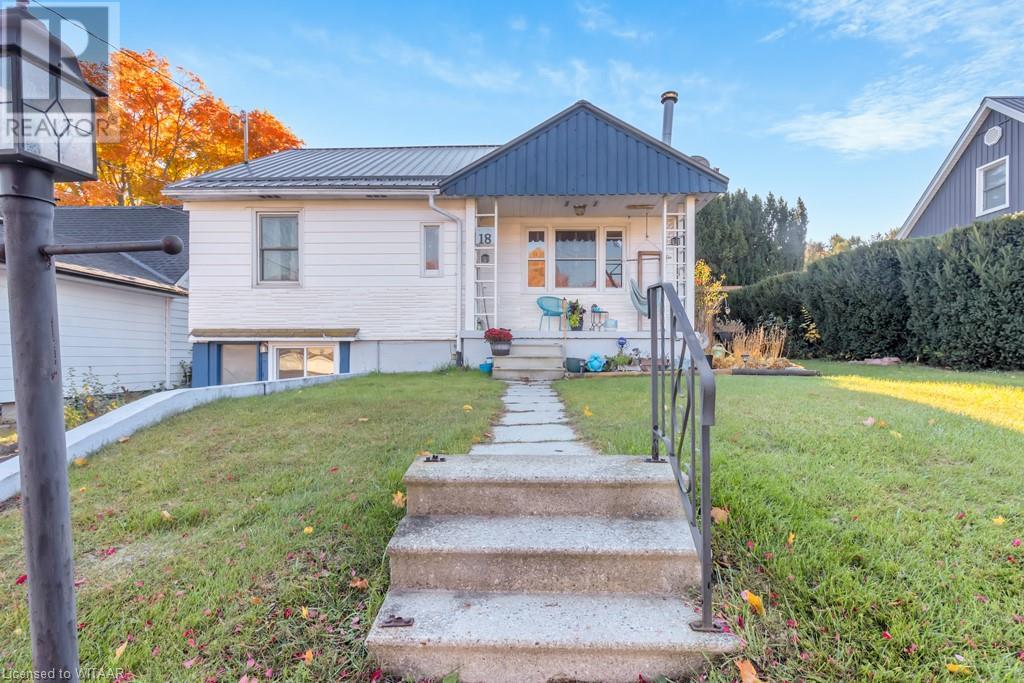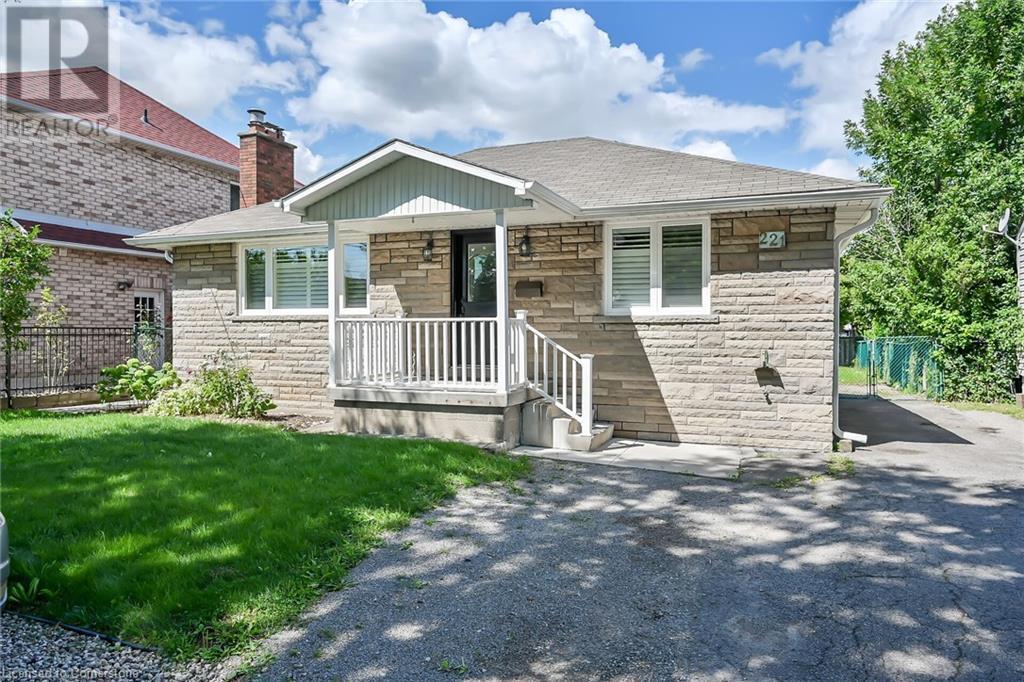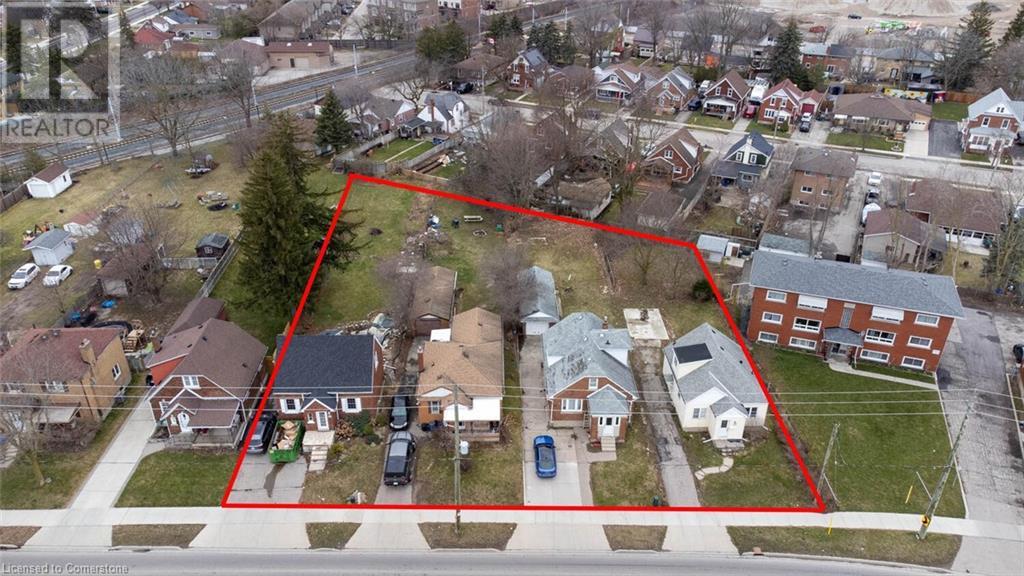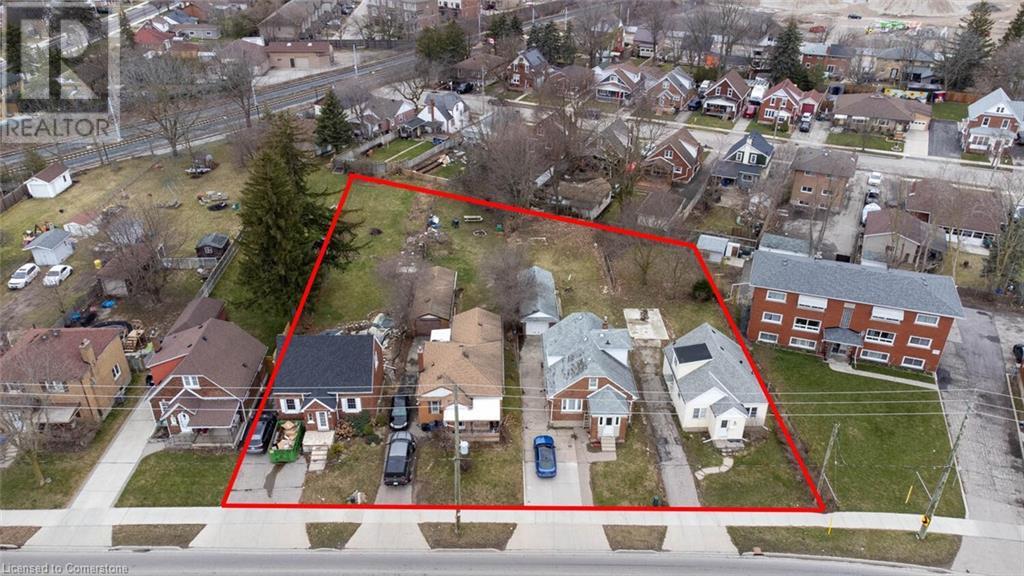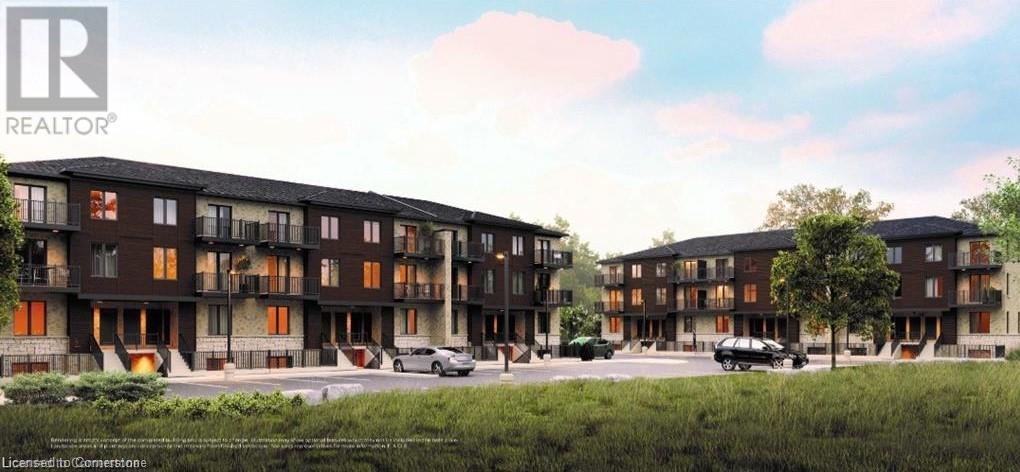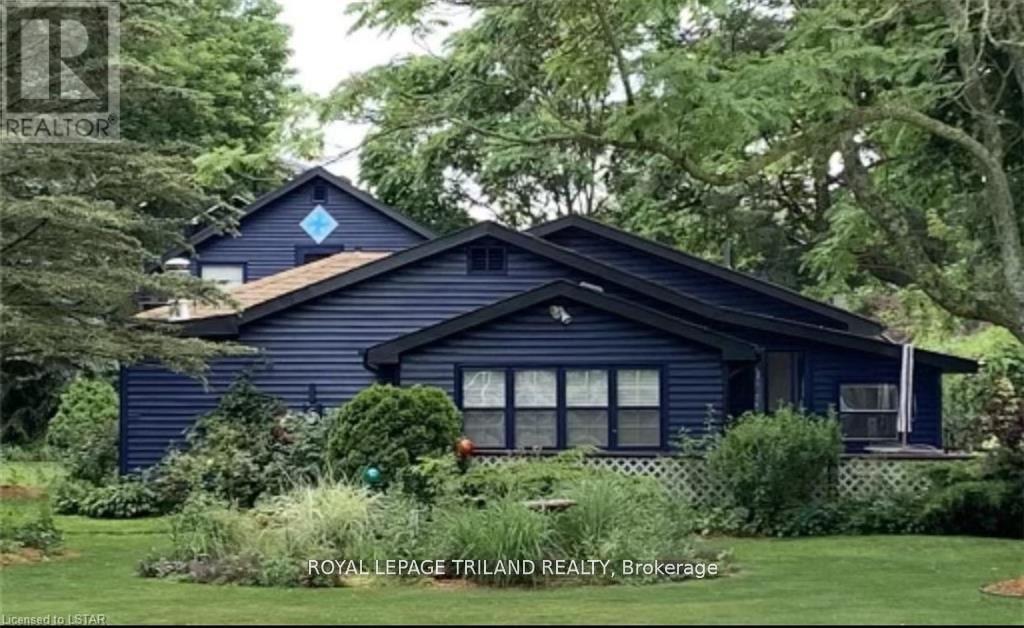18 Potters Road
Tillsonburg, Ontario
Welcome to 18 Potters Road, a charming property set on a spacious 330 ft private lot! This delightful home features three bedrooms, one of which includes a large loft, with additional space, perfect for a variety of uses, from an office, cozy reading nook or play area. The main level conveniently offers two cozy bedrooms and family sized, eat-in dining area, ideal for holidays and entertaining guests. The bright, airy decor enhances the natural light streaming through large windows, creating a warm and inviting atmosphere throughout the home. Adding to its appeal, this property boasts a durable metal roof, ensuring long-lasting protection and lower maintenance costs. A full basement with walkout offers an opportunity for customization, whether you envision a recreational space, creating granny flat or a workshop there is plenty room to work with! Don’t miss the chance to make this fantastic property your own! (id:59646)
212 King Street E Unit# 1106
Hamilton, Ontario
Brand New 1+Den Condo at Kiwi Condos in Downtown Hamilton! Freshly painted and ready to move in, this spacious unit features an open concept design with 9' ceilings, quartz countertops, and stainless steel appliances, including a fridge, stove, dishwasher, washer, and dryer. Enjoy a large balcony perfect for relaxation, in-suite laundry. Ideally located near the GO Centre, West Harbor GO Station, hospitals, fantastic restaurants, and McMaster University, this condo is perfect for AAA tenants, including professionals, doctors, and nurses. Don’t miss out on this incredible opportunity—contact us today to schedule a viewing! (id:59646)
1306 St Johns Road W
Simcoe, Ontario
Discover a multi-family haven nestled on a sprawling 1.06-acre lot, offering the perfect blend of space and comfort for multi-generational living. This impressive home boasts four distinct levels, each contributing to its generous 4,074 sq.ft. retreat. Step inside to find a home that's been lovingly updated and maintained. Fresh paint, new trim, and select new flooring (2022) create a welcoming atmosphere throughout. The heart of the home, a spacious kitchen, showcases sleek black stainless steel appliances, including a new fridge and dishwasher (2022). Hardwood floors grace the formal dining room, perfect for family gatherings and special occasions. For those who love to entertain, the basement is a hidden gem. A large wet bar awaits in the rec room, promising unforgettable social gatherings. The separate basement entrance from the garage adds convenience and flexibility to your living arrangements. Outside, prepare to be amazed by the meticulously landscaped grounds. A stunning waterfall feature and pond create a serene backdrop, while a heated pool, hot tub, and new oversized deck (2020) offer endless opportunities for outdoor enjoyment. The gazebo provides a perfect spot for quiet contemplation or intimate conversations. But wait, there's more! A heated shop with a loft, complete with a full kitchen, laundry, and bathroom, offers endless possibilities for hobbies, work, or additional living space. Located just minutes from Port Dover, Turkey Point, Lake Erie, and Simcoe, this property combines the tranquility of country living with easy access to local attractions. With recent upgrades including new central air, furnace, and owned water heater (2022), this home is ready for its new chapter. Don't miss this opportunity to make this extraordinary property your own! (id:59646)
221 Gray Road
Stoney Creek, Ontario
WELCOME TO 221 GRAY ROAD, STONEY CREEK! SINGLE FAMILY RESIDENTIAL PROPERTY SITUATED IN DESIRABLE LOWER STONEY CREEK. NEAR SCHOOLS, SHOPPING, PUBLIC TRANSPORTATION, BARTON MOWAHK COLLEGE, HWY ACCESS AND ETC. MAIN FLOOR FEATURES 3 BEDROOMS, EAT-IN KITCHEN, LIVING ROOM, AND BATHROOM. BACK DOOR ENTRANCE LEADS TO LOWER LEVEL OF FINISHED BASEMENT WITH BEDROOM, EAT IN KITCHEN, LIVING ROOM, BATHROOM, UTILITY ROOM AND SEPARATE LAUNDRY. IMMACULATE, SUPER CLEAN HOME IS IDEAL FOR LARGE OR SMALL FAMILIES. IN-LAW SUITE. HOME IS BIGGER THAN IT LOOKS WITH LOT OF POTENTIAL! SPACIOUS DRIVEWAY FOR UP TO 10 CARS. HUGE BACK YARD WITH CUSTOM BUILT GAZEBO FOR ENJOYMENT OF SUMMER NIGHTS. RARE 50X150 LOT. LOT OF RECENT UPDATES! RSA! P (id:59646)
288 Ottawa Street S
Kitchener, Ontario
Fantastic redevelopment site. Steps to LRT, large lot 160x 237 approx. 0.73 acres. Must be purchased with 296 Ottawa St S. New Zoning approved March 18th under Growing Together is SGA2 under Official Plan SGA-B which allows up to 28 Stories Building, ZBA application for SGA-3 is required to get 28 stories. Studies completed to Date for the ZBA application: Geotechnical report, Legal and Topo Survey, Site Servicing, Wind Study, Shadow Study, Traffic and Parking Study, Noise Study, ESA Phase 1, Landscape, 28 Stories Concept Drawings with 336 Units plus 3 Commercial areas on Ground Level. The properties were amalgamated and transferred into the Corporations Ownership.286 and 288 Ottawa were amalgamated into one, also 292 and 296 were amalgamated into one. The total asking price for all properties is $4,699,999.00. (id:59646)
296 Ottawa Street S
Kitchener, Ontario
Fantastic redevelopment site. Steps to LRT, large lot 160x 237 approx. 0.73 acres. Must be purchased with 288 Ottawa St S. New Zoning approved March 18th under Growing Together is SGA2 under Official Plan SGA-B which allows up to 28 Stories Building, ZBA application for SGA-3 is required to get 28 stories. Studies completed to Date for the ZBA application: Geotechnical report, Legal and Topo Survey, Site Servicing, Wind Study, Shadow Study, Traffic and Parking Study, Noise Study, ESA Phase 1, Landscape, 28 Stories Concept Drawings with 336 Units plus 3 Commercial areas on Ground Level. The properties were amalgamated and transferred into the Corporations Ownership.286 and 288 Ottawa were amalgamated into one, also 292 and 296 were amalgamated into one. The total asking price for all properties is $4,699,999.00. (id:59646)
4 Norsworthy Lane
Ingersoll, Ontario
Welcome to 4 Norsworthy Lane! This stunning side-split property beautifully combines comfort, style, and convenience, all nestled on a peaceful cul-de-sac in a desirable neighborhood in Ingersoll—just minutes from HWY 401! As you step into the spacious foyer, you’ll immediately feel at home with the open concept layout that invites warmth and togetherness. The main level features a cozy family room adorned with hardwood floors, perfect for relaxation or gathering with loved ones. The generously sized kitchen is designed for entertaining, offering ample space to create culinary delights while mingling with guests .Upstairs, you will discover the master bedroom complete with an ensuite, alongside two additional bedrooms and a full 4-piece bathroom. It’s a perfect layout for both privacy and convenience! You’ll love the spacious Rec room in the lower level, featuring large windows that let in plenty of natural light. The open layout between the kitchen and Rec room creates a welcoming atmosphere where guests can mingle throughout the home while still feeling connected. Adjacent to the Rec room, there’s a fourth bedroom and a convenient three-piece bathroom. Venture even further down to discover ample storage space and laundry facilities, making organization a breeze! Out back, you will discover a spacious fully fenced yard featuring a beautifully stamped concrete patio and a cozy side deck—ideal for entertaining! A hot tub is included (as-is) and is currently in working order. Plus, there’s a large concrete area that serves as a basketball court. Perfect for outdoor fun! The attached 2 car garage and double driveway provide ample parking and storage options, adding to the appeal of this wonderful family home. Looking for a peaceful neighborhood with easy access to all your favorite amenities? Don’t miss out! Book your showing today and discover the perfect blend of tranquility and convenience. (id:59646)
60 Light Drive Unit# 31
Cambridge, Ontario
Visit our presentation center at 50 Faith Street in Cambridge. Open Monday to Wednesday from 4 PM to 7 PM and Saturday to Sunday from 12 PM to 4 PM, or by appointment. Discover your dream home at Woodside, located in the sought-after Fiddlesticks neighborhood at 60 Light Drive, Cambridge. Enjoy the convenience of nearby amenities, including groceries, dining, schools, parks, and easy access to public transit and Highway 401. Woodside offers more than just a place to live; it’s a personal sanctuary for you and your family, featuring modern finishes, 9-foot ceilings, ample storage, spacious layouts, and the ease of in-unit laundry. With four thoughtfully designed options, including two-bedroom, one-level units and two-bedroom plus den, two-level units, your future awaits in this beautiful community. Don’t miss out on the opportunity to make Woodside your home. If homeowners have a CMHC insured mortgage they can apply for a 25% refund by sending through an application with their Energy Certificate. Only 10 % down, free assignments, occupancy early 2026, capped DC charges, many upgrades included in the purchase price. (id:59646)
827517 Township Road 8 Rr 1 Road
Drumbo, Ontario
Welcome to your dream retreat! This spacious 4-bedroom, 3-bathroom home is nestled on a stunning wooded lot, offering privacy and tranquility in a picturesque natural setting. The top things that’ll make you want to book a showing include: 1) OFFERS ANYTIME: No waiting for an offer presentation day. Offers can be sent anytime. 2) LOTS OF LAND: Enjoy over 17 acres of land zoned A1 3) LOCATION: Perfectly located between Cambridge/Kitchener, Brantford and Woodstock/London. It takes less than 15 minutes to get to Cambridge/Kitchener and less than 20 minutes to Brantford. Just a 10 minute drive to the 401 and head 4) QUIET LIVING: Enjoy peace and quiet on this beautiful setback property 5) INTERIOR FEATURES AND POTENTIAL: The main floor features a large, bright kitchen with plenty of counter space. Each of the four well-sized bedrooms offers plenty of natural light, making them ideal for restful retreats, home offices, or guest accommodations. The walkout basement adds additional living space with endless possibilities. Whether you're looking to create your own private oasis, explore outdoor adventures on your expansive land, or simply enjoy the beauty of the treed surroundings, this home offers endless possibilities. Don't miss the chance to turn this unique property into your ideal escape! (id:59646)
134 Apple Ridge Drive
Kitchener, Ontario
Desirable Doon South, an exceptional family friendly neighborhood. Custom built, original owner all the wants on your wish list and more. Curb appeal is just the beginning, covered front porch invites you to the expansive entry foyer. Modern open layout where function meets design. Large family room with gas fireplace, adjacent to the eat in kitchen, the heart of the home, modern appliances, fridge with ice maker, gas stove, dishwasher, loads of cabinets and pantry space, under cabinet lighting, backsplash. Company coming? Entertain the crowd in this enormous dining room, plenty of space for all your furniture and guests. The upper level offers 4 bedrooms of a good size , the primary features double door entry, 3 closets, spacious ensuite, jetted tub, corner shower and double sinks. The finished lower level features a second fireplace, wet bar, walkout , plenty of light here without the basement feel. The interior of the home is carpet free except the lower level, easy care hardwood. Finished top to bottom for the growing family or multigenerational living. Potential for Duplex. Other features include 4 bathrooms in all, convenient main floor laundry, washer, dryer, custom cabinetry, garage access. Speaking of the double garage, all the car enthusiasts will be happy here, extended when built, there is room for your truck, steel beam with hoist and compressor, bult in storage, speakers stay as well. Parking for 3 in the aggregate driveway side by side no car shuffle here. On demand water heater and softener owned. Sprinkler system, R/I gas line for BBQ, Gas heat, central air. Steel roof installed 2017. Fully fenced yard perfect for the kids and pets. Pride of ownership is evident in the well-maintained homes in the area. Extraordinary location great proximity to schools, shopping, restaurants, worship, transportation. Conestoga College, highway and 401 access for the commuters. (id:59646)
7575 Biddulph Street
Lambton Shores (Port Franks), Ontario
2 HOUSES FOR THE PRICE OF ONE | BEACH LIVING AT ITS FINEST | Nestled in a vibrant friendly community, across from the marina, this property offers the perfect blend of relaxation and adventure. located just a short walk to the beach, you'll enjoy easy access to sandy shores and beautiful sunsets year-round. With 2 fully insulated year-round homes/cottages, (5 bedroom, 2 bathroom main house and 2 bedroom rear guest unit) plus a bonus 3 room man cave, it's more than meets the eye! The rear guest house is the ideal setup for generating rental income or housing extended family, serving as a fantastic mortgage helper. Everything was upgraded from: floors, roof, paint, bathrooms, central air, insulation and windows, to 200 amp hydro+ 100 amp to the rear guest cottage unit. This large compound provides the perfect set-up for a family cottage, home, or turn-key investment as a furnished vacation rental with excellent cash flow. Don't wait! (id:59646)
41 Jackson Court
Tillsonburg, Ontario
Welcome to this lovely 2+1 bedroom, 2+1 bathroom freehold end unit townhome in the peaceful retirement community of Hickory Hills, perfect for low-maintenance living. The open-concept living and dining areas are bright and inviting, with plenty of natural light. The modern kitchen offers ample cabinetry and counter space with a huge granite-topped island. The primary bedroom features an ensuite bathroom, and the second bedroom is perfect for guests or an office. The finished basement includes a bedroom and bath for extra convenience along with hobby and storage space. 2 gas fireplaces. Backs onto a ravine, close to hospital, dining, shopping and places of worship! Schedule B must be signed and attached to all offers. Buyers acknowledge a one time transfer fee of $2,000, an annual fee of $770 which allows the buyers access to the community rec centre and pool area and a quarterly maintenance fee of $244.08 to cover grass cutting and snow removal, payable to The Hickory Hills Association. (id:59646)

