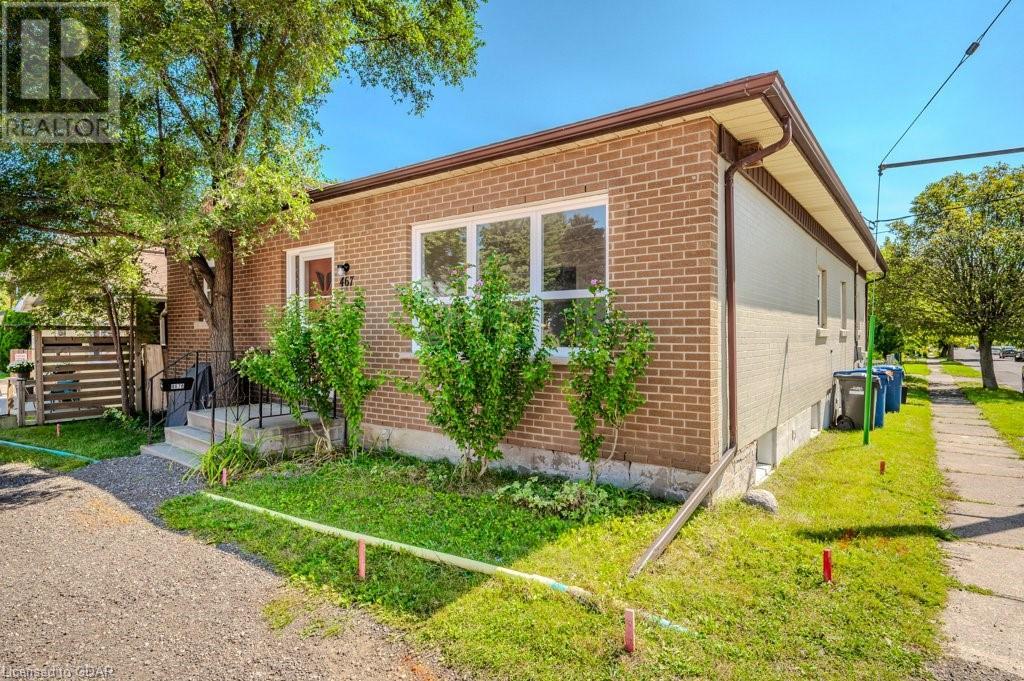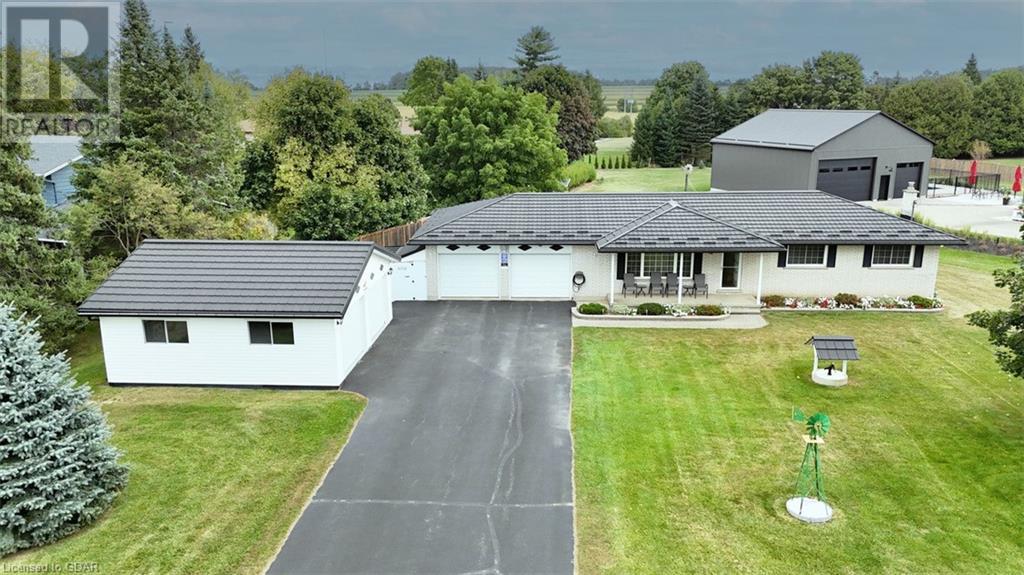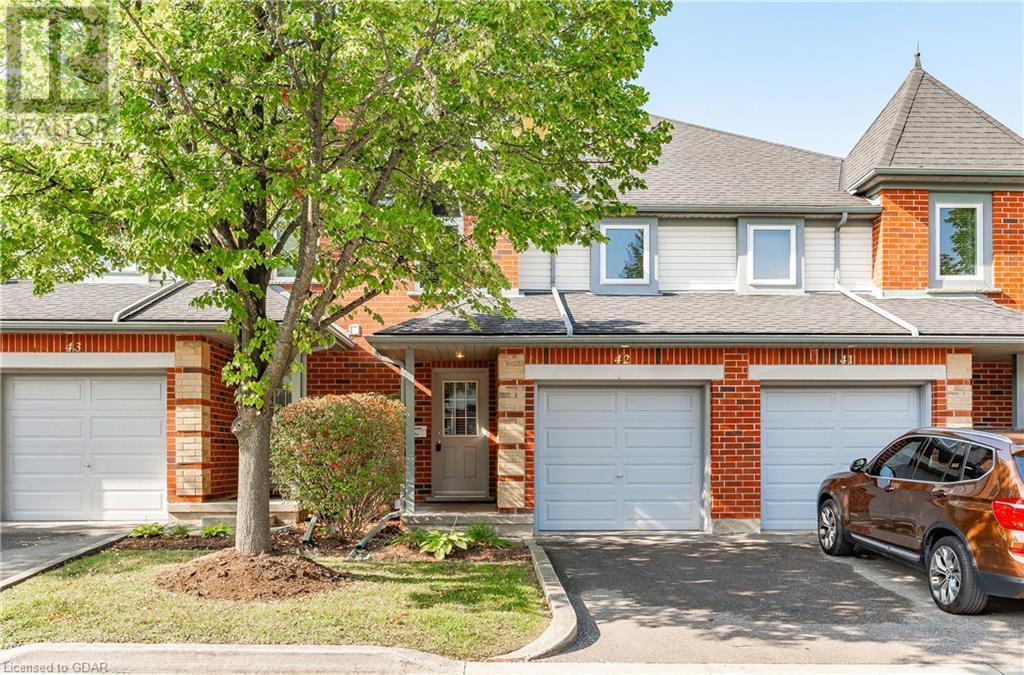59 John Brabson Crescent
Guelph, Ontario
Get ready to pack your bags and move into this stunning 3-year-old semi-detached home in Guelph's highly sought-after Solterra community! Located just across from a brand-new park, this beautifully upgraded home will impress you from the moment you step inside. The main floor features gorgeous maple wood flooring throughout, an open-concept great room with large windows letting in natural light, and a cozy electric fireplace. The sleek kitchen boasts high-end stainless steel appliances, quartz countertops, a reverse osmosis drinking water system, and a walk-in pantry. The dining area offers views of the backyard, perfect for private outdoor entertaining. Upstairs, the master bedroom serves as a peaceful retreat with a 4-piece ensuite that includes a walk-in shower and a tub. Three additional spacious bedrooms provide ample room for family or guests, and all bathrooms are fitted with elegant quartz countertops. With its prime location near L'Ecole Arbor Vista, Jubilee Park, and scenic walking trails, this immaculate home is move-in ready and waiting for you! Don’t miss this incredible opportunity! (id:59646)
467 York Road
Guelph, Ontario
Charming DUPLEX in St. Patrick’s Ward – Ideal Investment or Family Home Welcome to this fantastic duplex bungalow, perfectly located in the highly sought-after St. Patrick’s Ward area, just steps from the river, parks, and scenic trails. This property offers easy access to downtown Guelph and is just a quick bus or car ride to the University of Guelph, making it an excellent choice for families or investors alike. The vacant main floor unit features 3 bedrooms, with potential for 1-2 additional rooms. It has been freshly painted and is move-in ready, offering a blank canvas for your personal touch. The lower unit, currently tenanted, boasts 2 oversized bedrooms and 2 bathrooms, providing comfort and ample space for the tenants. Additional features include parking for 4 vehicles and a prime location that blends nature and convenience. Whether you’re looking for a home with rental income or a smart investment, this duplex offers it all. Don’t miss the opportunity to own this versatile property in one of Guelph’s most vibrant neighborhoods! (id:59646)
1267 Dorval Drive Unit# 19
Oakville, Ontario
Welcome to the coveted community of Forest Ridge, where tranquility meets convenience amidst the scenic backdrop of the Glen Abbey Golf Course. Tucked away in a picturesque setting bordered by lush forests and winding nature trails, this charming community offers an unparalleled lifestyle for those seeking the perfect blend of natural beauty and urban amenities. Enjoy leisurely strolls to nearby shops and restaurants, or take advantage of easy access to the QEW. This approximately 2500 sqft end unit residence offers a sophisticated main floor layout with 9’ ceilings, professionally painted thru-out (2024), professionally re-stained hardwood flooring (2024), a spacious separate dining room, a cozy family room, and a stylish eat-in kitchen with balcony, new main floor light fixtures (2024) creating the perfect environment for both relaxation and entertaining. The upper level features a spacious master bedroom with an ensuite, large walk-in closet, a private balcony offering scenic treetop views, two additional generously sized bedrooms, main bathroom and separate laundry room. Experience relaxation and entertainment in the lower level of this exceptional residence. From the cozy recreational room with its gas fireplace to the inviting walk-out patio and impressive 10’ ceiling heights. New Furnace (2024). Enjoy the convenience of direct access to the garage, providing ease of entry and additional storage options for your belongings. A great place to call home! (id:59646)
350 Weighton Drive
Oakville, Ontario
We are thrilled to present an exceptional real estate opportunity: a beautiful 4+1 bedroom, 5 bathroom home in the highly sought-after South West Oakville. This exquisite property offers the perfect blend of luxury, comfort, and convenience, making it an ideal choice for your next family home or investment. **Key Features:**- **Prime Location**: Nestled in South West Oakville, this home is just a short stroll from the serene shores of Lake Ontario. Enjoy picturesque views and endless outdoor activities right at your doorstep.- **Top-Tier Education**: Proximity to the prestigious Appleby College ensures that your family has access to one of the finest educational institutions in the region.- **Spacious and Versatile**: With 4+1 bedrooms and 5 bathrooms, this home provides ample space for your family's needs. The additional bedroom offers flexibility for a guest room, home office, or personal gym.- **Modern Amenities**: The property boasts a blend of classic elegance and contemporary features, including a gourmet kitchen, luxurious bathrooms, and a beautifully landscaped backyard perfect for entertaining.- **Family-Friendly Neighborhood**: South West Oakville is known for its safe, family-oriented environment with excellent schools, parks, and community services. Don't miss this chance to own a piece of Oakville's finest real estate. Schedule a private viewing today and discover why this home is the perfect choice for your family. For more information or to arrange a viewing, don't hesitate to get in touch with me at 647-505-3095 (id:59646)
1325 Sheldon Avenue
Oakville, Ontario
Welcome to 1325 Sheldon Ave, where luxury meets convenience in this stunning custom-built home by Rosegarden. Nestled on a spacious lot measuring 55 ft x 119 ft, this property boasts meticulous attention to detail and high-end finishes throughout its expansive 4,597 square feet of living space. When you enter this home, you are greeted by a grand foyer with quartz flooring that gives you an ambiance of elegance, setting the tone for the attention to detail with hardwood floors, crown mouldings, 8-foot solid wood doors, and extended baseboards throughout every room. 10-foot ceilings on the main floor. Office features panelling, coffered ceiling, providing a stylish and functional workspace. The living room is adjacent to the dining room with chandelier, wine fridge and rack cabinetry. Pet lovers will appreciate the doggie shower in the mudroom. The heart of the home lies in the chef's dream kitchen, equipped with floor-to-ceiling white cabinets, high-end Viking Brigade appliances, & a breakfast bar with pendant lights. The adjacent family room impresses with its 20-foot ceiling height, two-story linear gas fireplace, grand crystal chandelier and double French doors leading to the backyard oasis. There is a covered patio with cedar paneling on the ceiling. Upstairs, the second floor offers a luxurious retreat with a primary suite featuring vanity cabinets with a makeup station, and an ensuite bathroom with porcelain slab tile, walk-in shower and luxurious soaking tub. Three additional bedrooms, and ample closet space with closet organizers. Laundry room equipped with Samsung appliances and plenty of storage. The finished walk-up basement offers even more space for entertainment and relaxation, with a theatre area, wet bar, wine cellar, and second laundry room. The 10'-9 ceiling height adds to the spacious feel of the lower level. Outside, the property features a landscaped backyard with the potential for a swimming pool, stone patio, and covered porch with decking. (id:59646)
14 Hartfield Drive
Guelph/eramosa, Ontario
Close your eyes and imagine a peaceful paradise in rural Guelph/Eramosa. A place where you can enjoy bonfires in your large backyard, filled with endless possibilities. Install a pool, grow a vegetable garden, set up horseshoe pits—whatever your heart desires. Step out through the back patio doors onto a three-tier deck, perfect for hosting guests or simply soaking in the sun and tranquility of life at 14 Hartfield Drive. But there's more: this property comes with a Hygrade metal roof and two double car garages, each equipped with 220 amp service—ideal for tinkering or working on that project you've always dreamed of. The driveway offers parking for 10 cars. This solid brick, three-bedroom bungalow is meticulously maintained, featuring plaster walls, a newer furnace and central air, and a finished basement with endless potential. Create the ultimate man or woman cave, just the way you like it. Now open your eyes—this isn’t a dream; it could be your reality. Book your showing today! (id:59646)
66 June Avenue
Guelph, Ontario
Welcome to 66 June Ave, a charming 3-bedroom, 1-bath bungalow, nestled in a quiet, family-friendly neighborhood. With many recent updates, this lovingly maintained home is move-in ready and waiting for you. Step inside to a bright main floor with large windows that bathe the living room in natural light. The eat-in kitchen, tastefully updated in 2013, features ample cabinetry and a pantry. All three bedrooms are generously sized, offering plenty of space for a growing family, home office setup or to have the grandkids over. The main bathroom was updated in 2016 with a new tub. The plaster walls have been re-plastered and freshly painted and updated interior doors added. The true gem of this property lies beneath the main floor—a fully finished, updated basement (2016) with a separate entrance. Whether you’re looking for extra living space or envisioning the possibility of an income-generating rental unit, this space is ripe with opportunity. With a few simple modifications, it could easily be transformed into a cozy in-law suite or an attractive rental unit, providing flexibility for multi-generational living or a lucrative investment. Outside, you’ll find a private, fully fenced yard that’s perfect for summer barbecues, gardening, or simply enjoying some fresh air. Located close to schools, parks, shopping, and transit, this home offers convenience and charm all in one package. And let's not forget all of the updates - Water Softener (2024), Roof (2017), Front Deck (2017), Carport (2016), Furnace + AC (2015), Central Vac (2015) + Windows (2004). Everything is done, which allows you to focus on making the home your own instead of unwanted repairs. Don't miss out on the chance to make this versatile property your own! (id:59646)
24 Craig Street
Brampton, Ontario
Move right into this fully renovated red brick home nestled in a family-friendly neighbourhood. Situated across from the elementary school, a stone's throw from Old Fairgrounds Park and playground, and surrounded by welcoming neighbours, this location offers convenience and community spirit. You're also within walking distance to downtown shops, restaurants, the GO train, The Rose theatre, and Gage Park. The kitchen has been tastefully updated with quartz countertops, wood cabinets, pot lights, stainless steel appliances, an island, and access to the deck, perfect for culinary enthusiasts. Hosting gatherings is a delight in the spacious dining room, rec room, or outside on the newly constructed deck overlooking the patio, pool, and the extra-deep fully-fenced lot. Unwind in the cozy living room, indulge in the hot tub, or retreat to the generously sized primary bedroom featuring a walk-in closet and newly remodelled ensuite. Upstairs, two more ample bedrooms and another bathroom await, while a convenient fourth bedroom/office is located on the main floor. Hardwood on the main level, porcelain tiles in the kitchen, bathrooms, and main floor laundry, and new waterproof laminate upstairs and in the basement, ensuring a carpet-free lifestyle. You will have plenty of storage space both indoors and out. Don't miss out on the opportunity to make this house your home. (id:59646)
7058 Stoneywood Way
Mississauga, Ontario
Welcome to this stunningly updated 4-bedroom family home, perfectly situated in a peaceful and family-friendly Lisgar neighborhood. This beautifully designed residence sits on a mature lot, offering the ideal blend of modern comfort and timeless charm. Step inside and be captivated by the gourmet kitchen, featuring gleaming granite countertops, elegant cabinetry, and a cozy breakfast area where you can enjoy serene views of your private patio. The fully finished basement adds incredible value and versatility, with two additional bedrooms, a modern 3-piece bath, a second kitchen, and a laundry room—perfectly suited for an in-law suite, guest accommodations, or extra living space. Step outside to your own backyard oasis, a true retreat for relaxation and entertainment. Enjoy the gazebo, BBQ area, and cozy fireplace, all surrounded by ample space for gardening, herbs, and vegetables. This home is ideally situated just steps from schools and parks, and minutes from Highways 407 and 401, as well as the Lisgar GO station. With its bright, clean, and functional layout, this move-in-ready home is a must-see for any family. Don’t miss the opportunity to make this exceptional property yours! (id:59646)
920 Edinburgh Road S Unit# 42
Guelph, Ontario
Welcome to this beautiful townhouse, located in the highly sought-after south end of Guelph! Nestled in a well-managed complex with lower condo fees, this home is in a prime location close to everything you need. Enjoy quick access to public transit, major highways, the University of Guelph, and a variety of shops and restaurants. The main level features an open-concept floor plan with new vinyl flooring, creating a bright and welcoming space. The kitchen and dining area are filled with natural light, offering an airy atmosphere that’s perfect for family meals or entertaining guests. With 3 spacious bedrooms, 3 bathrooms, a one-car garage, a patio area for BBQs and a finished basement, this home has it all. The basement, complete with a large closet and oversized window, offers flexibility as a 4th bedroom, rec room or home office and includes a 3-piece bath. Whether you're a first-time homebuyer, looking to downsize, or seeking a great investment property, this townhouse checks all the boxes. Don't miss the opportunity to make this your new home! (id:59646)
28 Winston Crescent
Guelph, Ontario
Welcome to 28 Winston Crescent in the highly sought-after and adored neighbourhood of St. George’s Park. This red brick home, which sits proudly on a corner lot, offers so much. Winston Crescent is a quiet street that is just around the corner from the park. Not only does this charming home have the curb appeal; it also offers functionality, comfort and is turnkey. The layout of this home has a nice flow to it; from the generous living room which has two windows offering lush views, down the hall to the galley kitchen which offers a bay window and access to the dining room. The dining room has a large window overlooking the private and fully fenced backyard. This large window allows for plenty of natural light throughout the day. The primary bedroom is nicely tucked away offering privacy and the den has many functions such as a secondary living room, a home office or it could act as a mudroom as it has direct access to the backyard. Accompanying the main floor is an updated three-piece bathroom. Upstairs there are two good sized bedrooms with closets. The lower level is fully finished and offers a large area for different uses; an office space, a family room and a guest bedroom. There is a three-piece bathroom accompanying this level. The laundry room and utility room offer additional storage space. The backyard offers total privacy as it is fully fenced and has mature trees. There is a great sized deck offering a quiet place to sit and enjoy the backyard. The BBQ has a gas line. This home has been proudly updated and loved. The location is fabulous; it is a stones throw to Downtown Guelph, the shops at Eramosa and Bullfrog Mall along with the many schools. If you are looking for a wonderful property that is close to so much and yet is nicely tucked away, be sure to see this home. (id:59646)
1241 Strathy Avenue
Mississauga, Ontario
Welcome to 1241 Strathy Avenue, a stunning brand-new modern 3900 sqft masterpiece crafted by the renowned builders at Montbeck. This exquisite two-story residence boasts four spacious bedrooms and five luxurious bathrooms, epitomizing elegance and comfort. The expansive open-concept living area is adorned with pristine hardwood floors, creating a seamless flow throughout the home. A thoughtfully designed mudroom adds practicality to everyday living. The fully fenced backyard is an entertainer's paradise, featuring a lavish hot tub perfect for relaxation. The partially finished basement offers incredible potential, with 1100 sqft with a separate entrance providing the ideal setup for an in-law suite or rental income. While still allowing use for the Owner. Additionally, the basement is roughed in for a state-of-the-art home theatre, conveniently located below the garage. Every detail of this home reflects superior craftsmanship and modern sophistication, making 1241 Strathy Avenue a true gem in luxury living. (id:59646)













